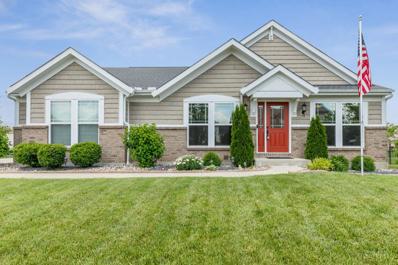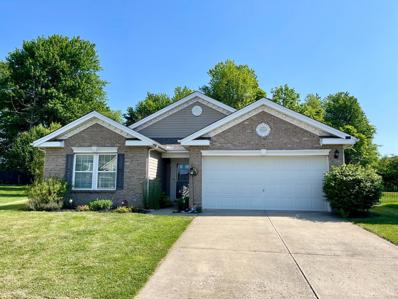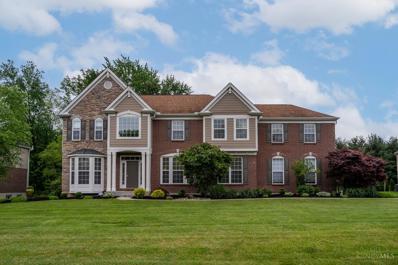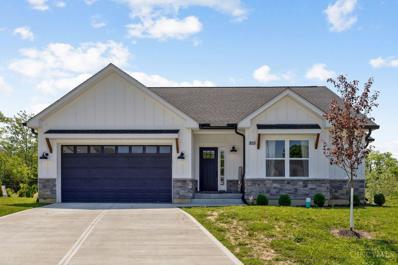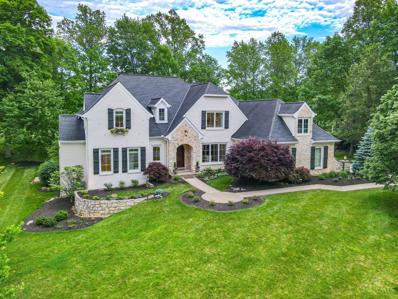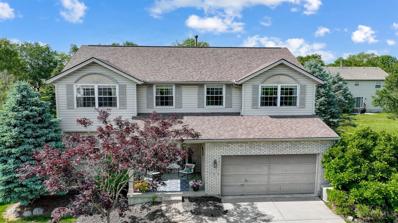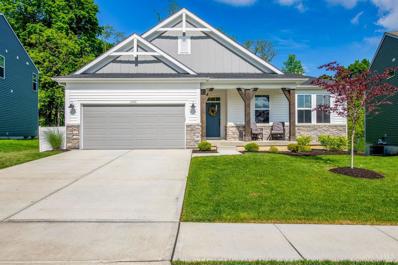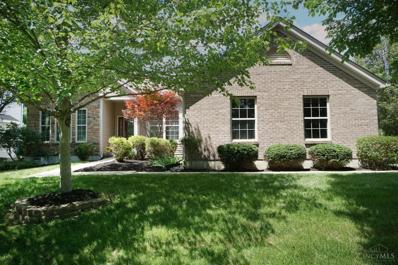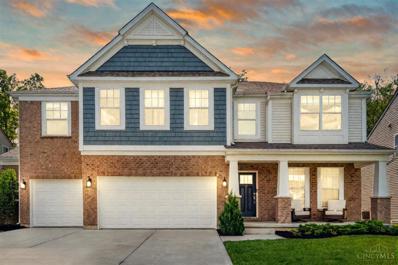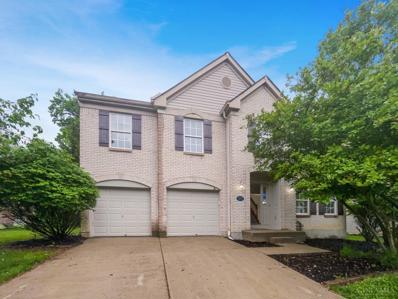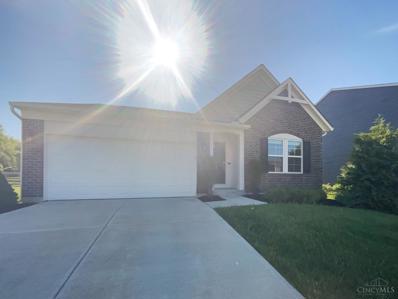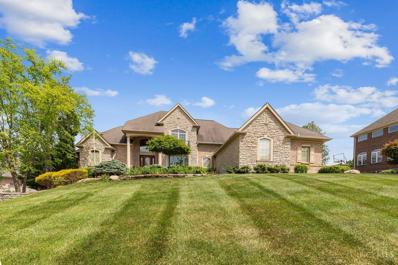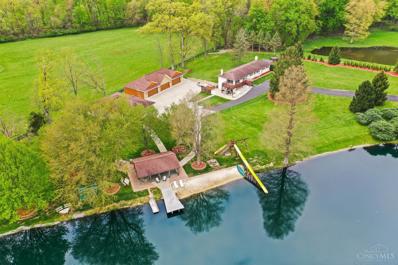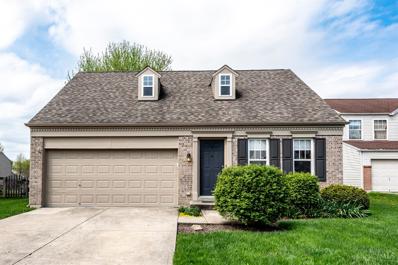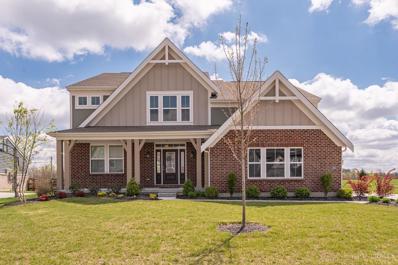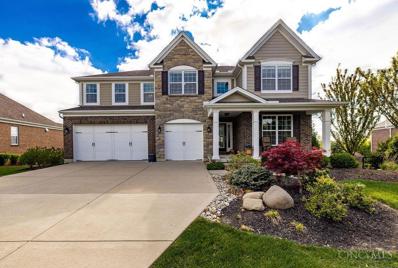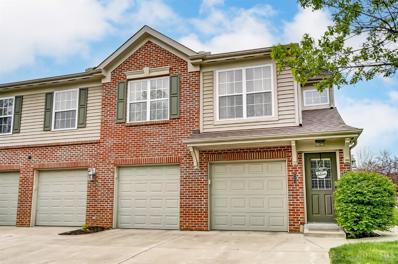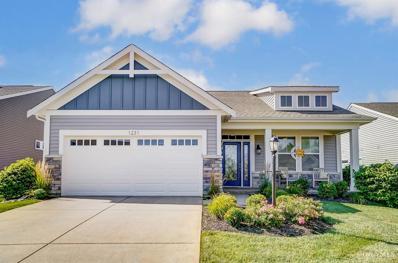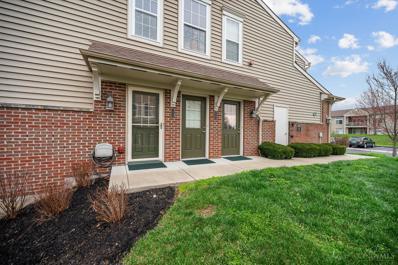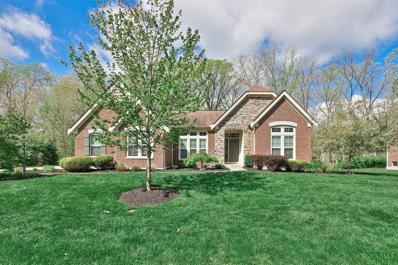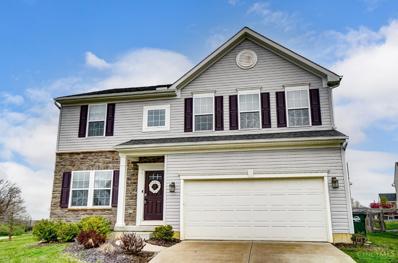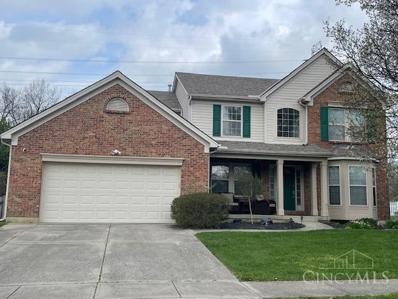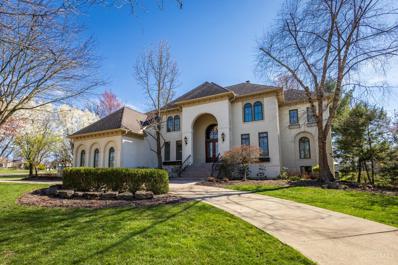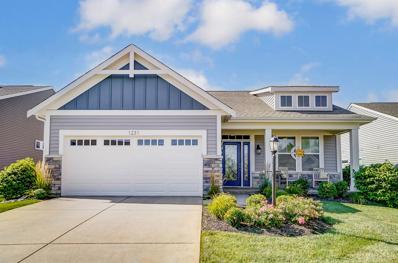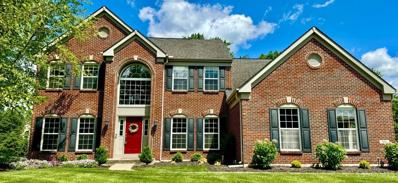Hamilton Twp OH Homes for Sale
$460,000
Eagle Court Hamilton Twp, OH 45039
- Type:
- Single Family
- Sq.Ft.:
- 3,061
- Status:
- NEW LISTING
- Beds:
- 4
- Lot size:
- 0.32 Acres
- Year built:
- 2016
- Baths:
- 3.00
- MLS#:
- 1805752
ADDITIONAL INFORMATION
Welcome to your dream home in the highly sought-after Eagle's Pointe! This stunning four-bedroom, three-bathroom ranch offers and abundance of natural light and ample indoor and outdoor living spaces perfect for entertaining. Enjoy gatherings on the oversized deck, or head to the finished lower level, which opens to a covered patio complete with a hot tub. The side-load garage and meticulously maintained landscaping add to the exceptional curb appeal of this beautiful property.
- Type:
- Single Family
- Sq.Ft.:
- 1,868
- Status:
- NEW LISTING
- Beds:
- 3
- Lot size:
- 0.3 Acres
- Year built:
- 2008
- Baths:
- 2.00
- MLS#:
- 1805328
ADDITIONAL INFORMATION
Reimagined three bed, two full bath ranch in Providence. The floor plan was completely redesigned in 2023 with the addition of a private study. Neutral decor with grey wood grain LVP flooring running seamlessly throughout. Enjoy open concept living with the large kitchen overlooking both the living room with gas log fireplace and the formal dining room. The kitchen has painted wood cabinets and new quartz counters. The newly added counter bar allows for additional seating. A bonus storage island is perfect for entertaining. Two sizable bedrooms share one full bath. The primary ensuite has a spa-like bathroom with a walk-in closet, dressing area and separate tub and shower rooms. Numerous rooms have vaulted ceilings with new recessed lighting. Property sits on a large cul-de-sac lot overlooking the woods. Very private. So many great updates and they are one year new. Close to schools, shopping and major highways. Summer is here and the community pool awaits. Schedule a showing today.
$725,000
Kempton Lane Hamilton Twp, OH 45039
- Type:
- Single Family
- Sq.Ft.:
- 5,092
- Status:
- NEW LISTING
- Beds:
- 4
- Lot size:
- 0.61 Acres
- Year built:
- 2005
- Baths:
- 5.00
- MLS#:
- 1805683
ADDITIONAL INFORMATION
Come see this amazing 5-bedroom, 4.5 bath home on quiet cul de sac with over 5,000 sq. ft. of living space! The space in this home is unbelievable! It offers a 2-story foyer with front and rear stairs to the 2nd level. Enjoy the large open kitchen with 42'' cabinets, granite counters and brand-new appliances. The bedrooms are large with essentially 2 Primary Suites, if needed. For entertainment you have so many options. The Lower Level has a beautiful bar area, billiard area and a wonderful media room perfect for the theatre experience''. Additionally, you can relax in the gorgeous sunroom or step out to the fantastic patio area equipped with stone fireplace, grill, brick oven and hot tub. Main house Furnace and A/C, Hot Water Heater and 2nd floor A/C are less than 6 month old. Hurry don't miss out on this awesome home!
- Type:
- Single Family
- Sq.Ft.:
- 2,576
- Status:
- NEW LISTING
- Beds:
- 5
- Lot size:
- 0.2 Acres
- Year built:
- 2022
- Baths:
- 4.00
- MLS#:
- 1805631
ADDITIONAL INFORMATION
Modern farmhouse ranch at the end of a quiet cul-de-sac! just two years old, offering a perfect blend of contemporary style and comfortable open living space. Step inside to find 2774 square feet of thoughtfully designed living space, with an open layout that seamlessly connects the kitchen, great room, and outdoor deck. The kitchen features white wood cabinets, granite countertops, a pantry, island, and stainless steel appliances perfect setup for entertaining and gathering with loved ones. The primary suite boasts an adjoining bath and walk-in closet, while two more bedrooms and 1.5 baths on the main floor provide space for guests and family. A conveniently located laundry room adds practicality.
- Type:
- Single Family
- Sq.Ft.:
- 4,368
- Status:
- NEW LISTING
- Beds:
- 3
- Lot size:
- 0.62 Acres
- Year built:
- 2002
- Baths:
- 5.00
- MLS#:
- 1805516
ADDITIONAL INFORMATION
TPC Riversbend golf course lot with great views of fairways 15 and 11. Open floor-plan with new paint, crown molding, open kitchen/family room, screened in patio with new screens, walkout unfinished basement with rough ins for bar and bathroom, and oversized 3 car garage. Some furniture available and ability to finish basement for someone also available. Newer carpet throughout house with newer roof in home. Very well cared for home.
- Type:
- Single Family
- Sq.Ft.:
- 2,363
- Status:
- NEW LISTING
- Beds:
- 4
- Lot size:
- 0.18 Acres
- Year built:
- 2002
- Baths:
- 4.00
- MLS#:
- 1805252
ADDITIONAL INFORMATION
Beautiful home with updated finishes in desirable Michels Farm neighborhood which offers community pool, park, fishing pond, walking trails, doggie cleanup stations throughout. This home boasts 4 bedrooms, 3.5 baths and a finished basement. The primary suite is large with vaulted ceilings, large primary ensuite with walk in closet with built in shelving. A bedroom attached to the primary makes for a perfect nursery, office or guest bedroom. Enjoy outdoor living as well on the large deck that overlooks the fenced in yard. Or enjoy a cup of coffee on the covered front porch facing low traffic the cul de sac street. Located just down the road from the future Kroger Marketplace and shops and easy access to highways and Kings Island! Come see today!
$615,000
Soaring Way Hamilton Twp, OH 45039
- Type:
- Single Family
- Sq.Ft.:
- 2,749
- Status:
- Active
- Beds:
- 4
- Lot size:
- 0.22 Acres
- Year built:
- 2023
- Baths:
- 3.00
- MLS#:
- 1804945
ADDITIONAL INFORMATION
Welcome Home! This newly built Fischer Ranch offers a wonderful floorplan, stunning finishes throughout, incredible kitchen w/ upgraded bump-out morning room. Enjoy a peaceful view from the covered patio overlooking the spacious fenced yard, complemented with a beautiful, wooded backdrop. Large primary bedroom includes a fantastic ensuite & sizeable walk-in closet. Finished basement allows for additional living space, includes a 4th bedroom (with egress), storage space, full bathroom & wet bar perfectly suited for entertaining your guests. Enjoy the luxury & convenience of living in this vibrant pool community. Conveniently located just minutes from highway, shopping and dining options!
- Type:
- Single Family
- Sq.Ft.:
- 1,728
- Status:
- Active
- Beds:
- 3
- Lot size:
- 0.25 Acres
- Year built:
- 2006
- Baths:
- 2.00
- MLS#:
- 1804691
ADDITIONAL INFORMATION
Discover the charm of Maineville living at 7381 Hurlinsham! Nestled in a picturesque setting on a tree-lined lot, this property offers the perfect blend of comfort and convenience. Impeccably maintained, it boasts spacious interiors flooded with natural light. Adjacent to the community walking path, this 3 bed/2 full bath ranch features more than 1700 sq foot plus a full unfinished basement. As a one owner property, this M/I home is just what you have been waiting for! Side Entry Oversized Garage, minimal steps, soaring ceilings and a semi-open floor plan.
$699,900
Chagrin Place Hamilton Twp, OH 45039
- Type:
- Single Family
- Sq.Ft.:
- 3,689
- Status:
- Active
- Beds:
- 4
- Lot size:
- 0.24 Acres
- Year built:
- 2020
- Baths:
- 4.00
- MLS#:
- 1804243
ADDITIONAL INFORMATION
Nestled in the sought-after Rivercrest Homearama Subdivision within the Kings Local School District, includes 4 bedrooms, a study, a bonus room, 3.5 bathrooms, Dining room, huge Loft, an oversized 3-car garage & more. Featuring 3,689 sqft of living space, it boasts a gourmet kitchen with granite countertops, hardwood flooring, a designer primary bathroom shower, a spacious morning room, a gas fireplace, huge loft and a beautiful, wooded lot with full privacy. The HOA benefits include access to adult and children's pools, a clubhouse, walking trails, and the Little Miami Bike Trails. Enjoy a quick stroll or bike ride to the Monkey Bar via connected trails in just minutes or take a short bike ride down to downtown Loveland!
$404,000
Welbeck Drive Hamilton Twp, OH 45039
- Type:
- Single Family
- Sq.Ft.:
- 2,634
- Status:
- Active
- Beds:
- 4
- Lot size:
- 0.34 Acres
- Year built:
- 1999
- Baths:
- 3.00
- MLS#:
- 1804341
ADDITIONAL INFORMATION
Welcome to this magnificent property! The freshly painted interior in a stylish, neutral color scheme sets the tone for a modern and comfortable living space. The elegant fireplace in the living area adds a cozy touch, perfect for cold winter nights. The kitchen is a chef's dream with stainless steel appliances and an appealing accent backsplash. The primary bathroom exudes luxury with double sinks and a separate tub and shower for relaxation. The well-sized deck extends the living area, ideal for outdoor relaxation or entertainment. This property offers more than just a home; it provides a comfortable living experience that exceeds modern expectations. Make this property your home!
- Type:
- Single Family
- Sq.Ft.:
- 1,420
- Status:
- Active
- Beds:
- 2
- Lot size:
- 0.21 Acres
- Year built:
- 2018
- Baths:
- 2.00
- MLS#:
- 1804024
ADDITIONAL INFORMATION
Welcome to this elegantly designed property, where taste and serenity abound. Freshly painted in a timeless neutral color scheme that enhances the calm ambiance. The efficiency of the kitchen is elevated by a convenient kitchen island, a perfect spot for meal prep and casual dining. The property's primary bedroom exudes luxury, featuring a generous walk-in closet perfect for your wardrobe needs. Continuing the theme of thoughtful design, the primary bathroom boasts double sinks, making the morning rush or evening wind-down a breeze. Step outside to the patio and you will find a serene place perfect for relaxation and soaking in nature's beauty. Don't miss your chance to embrace this home where every day brings joy and comfort.
$1,400,000
Turning Point Lane Hamilton Twp, OH 45039
- Type:
- Single Family
- Sq.Ft.:
- 7,550
- Status:
- Active
- Beds:
- 5
- Lot size:
- 0.59 Acres
- Year built:
- 2000
- Baths:
- 6.00
- MLS#:
- 1803948
ADDITIONAL INFORMATION
Stunning Zicka resale located in TPC River's Bend in the award winning Kings School District! Over 7500 sf of luxury including first floor primary bedroom with gorgeous bathroom, first floor study, living room with wall of windows and beautiful wood fireplace and built ins, gourmet kitchen with an attached hearth room that walks outs to a backyard oasis with an amazing heated pool, outdoor living area and wonderful landscaping! Bonus room on the 2nd floor, jack and jill baths and ensuite. Entertain in style with a fin walkout LL with a gorgeous custom bar, billiards, game room, exercise rm, and study/5th bedroom. New tankless water heaters, new ac and furnace, see additional list of improvements
$1,499,999
Konstantine Lane Hamilton Twp, OH 45140
- Type:
- Single Family
- Sq.Ft.:
- 4,900
- Status:
- Active
- Beds:
- 5
- Lot size:
- 4.45 Acres
- Year built:
- 1958
- Baths:
- 6.00
- MLS#:
- 1803242
ADDITIONAL INFORMATION
Income generating property with two independent houses on a once in a lifetime 4 acre private resort like paradise. Both houses and garage are presently leased generating $8,000.00 per month. As Airbnb's they can produce even more income or keep the entire place for yourself and use the separate house for loved ones, parents, in-laws or visiting guests. Tenants expected to vacate near year end, purchase now or contract now and close near year end. This 4 acres is a once in a lifetime simply gorgeous setting, very private, largest buildable property within Lake Diane Estates, two independent houses with separate utilities (3,300 sq. ft. and 1,600 sq. ft.) a 3-acre stocked lake, large pavilion, beach, and water slide. Overall-3-full kitchens, 5-bedrooms, 5 baths. 3,300 sq. ft. ranch with walk-out lower level, (1,600 sq. ft. single level senior friendly ranch and the 2,400 sq. ft heated spectacular garage completed in 2019.)
- Type:
- Single Family
- Sq.Ft.:
- 1,308
- Status:
- Active
- Beds:
- 3
- Lot size:
- 0.18 Acres
- Year built:
- 2001
- Baths:
- 3.00
- MLS#:
- 1803544
ADDITIONAL INFORMATION
Desirable move in ready 3 bedroom home with full basement on quiet cul-de-sac street in Wedgwood Subdivision! Spacious living room and eat-in kitchen with walkout to huge rear deck overlooking fenced backyard! Features first floor primary suite with adjoining bath, two spacious additional bedrooms as well as a loft area for home office or reading nook! HOA includes basketball court, playground and pool! Minutes from bike trail and Little Miami River! Must see!
- Type:
- Single Family
- Sq.Ft.:
- 3,129
- Status:
- Active
- Beds:
- 5
- Year built:
- 2021
- Baths:
- 5.00
- MLS#:
- 1803259
ADDITIONAL INFORMATION
Stunning Blair home in a beautiful Providence community. Immaculate condition! This quad-level house provides enough space and privacy for every family member. Beautiful open concept kitchen with a pantry and lots of storage and dining area. Two-story family room with fireplace and plenty of natural light. 5 bedrooms: primary suite with two walk-in closets and a sitting area; guest suite; one more upper level bedroom with an ensuite bathroom. Full unfinished basement that can be turned into another living space. 3-car garage. Large covered porch to enjoy morning coffee and/or sunsets. This house has everything your heart desires! Plenty of walking trails around the community. Walking distance to Little Miami Primary School.
- Type:
- Single Family
- Sq.Ft.:
- 4,458
- Status:
- Active
- Beds:
- 5
- Lot size:
- 0.6 Acres
- Year built:
- 2013
- Baths:
- 5.00
- MLS#:
- 1802916
ADDITIONAL INFORMATION
One Of The Best Views In All Of TPC River's Bend Overlooking The Golf Course! Watch The Kings Island Fireworks & Gorgeous Sunsets Every Night In The Summer From Your Own Private Deck! You Will Fall In Love With The Custom Features & Details Of This Home From The Moment You Step In The Front Door! Gourmet Kitchen Opens To 2 Story Great Room w/ Walls Of Windows Allowing Tons Of Natural Light. 4 Large Bedrooms & 3 Full Baths On Upper Level. Hardwood Flooring Throughout Entire First Floor, Including Formal Study & Dining Room. Massive Finished Lower Level w/ 5th Bedroom, Full Bath & Large Family/Rec Room w/ Full Day Light Windows. Semi Wooded Back Yard With Custom Stone Fire Pit To Enjoy On Those Summer Evenings! Oversized 3 Car Garage Top Off This Turn Key Property!
- Type:
- Condo
- Sq.Ft.:
- 1,064
- Status:
- Active
- Beds:
- 2
- Year built:
- 2005
- Baths:
- 2.00
- MLS#:
- 1802422
ADDITIONAL INFORMATION
Explore comfort and convenience in our charming 2-bedroom, 2-bathroom condo, designed for relaxed living. Open living, dining, kitchen plan. Indulge in community perks such as refreshing pools, a well-equipped gym, and a clubhouse perfect for gatherings. Stay active with tennis, pickleball and basketball courts, or unwind by the peaceful fishing ponds and scenic lake. Welcome to your tranquil haven, where simple pleasures await. 5 min from Cartridge Brewing and Bike Trails, Shopping and Restaurants. Condo is on Second Floor.
$399,999
Huntwick Lane Hamilton Twp, OH 45039
- Type:
- Single Family
- Sq.Ft.:
- 1,510
- Status:
- Active
- Beds:
- 2
- Year built:
- 2020
- Baths:
- 2.00
- MLS#:
- 1802140
ADDITIONAL INFORMATION
Beautiful! Ranch! Patio Home! Located in The Villages of Providence! Approx. 1,510 sqft! Loaded W/Over $60,000 in Upgrades! Stunning Entry Full View Leaded Glass Door & Sidelite, Judges Paneling & Engineered Floorng! Large Open Kitchen w/42Custom Cabinets,Island W/Sink & Counter Bar, WI Pantry, Granite Countertops, Tile Backsplash & Stainless Steel Appliances! Breakfast RM/DR W/Walkout to Patio! Great RM W/FP & Wall of Windows! Master W/Tray Ceiling, Ceiling Fan, Barn Door & Walk-In Closet! DLX Master Bath Adjoins! Laundry Adjoins Master Closet! LG 2nd BDRM! Finished Garage*2Patios*Pergola*3CeilFans*Window Treatments*Updated Landscaping*Pool Community!
- Type:
- Condo
- Sq.Ft.:
- 1,536
- Status:
- Active
- Beds:
- 2
- Year built:
- 2009
- Baths:
- 2.00
- MLS#:
- 1800973
ADDITIONAL INFORMATION
Move in ready Hayward ranch condo with view of the woods, newly updated Kitchen with hardwood floors, spacious primary bedroom with fabulous upgraded bath with granite double sinks, soaking tub with/shower, study with glass French Doors, sliding door from dining room to covered balcony and attached oversized garage. Only one step from garage into condo. Upgrades include A/C, furnace, vents, water heater, insulation, drywall, flooring, cabinets, faucets, countertops, sinks, toilets, light fixtures, ceiling fans and appliances. Occupancy 30 days.
- Type:
- Single Family
- Sq.Ft.:
- 3,678
- Status:
- Active
- Beds:
- 3
- Year built:
- 2014
- Baths:
- 3.00
- MLS#:
- 1801402
ADDITIONAL INFORMATION
Miami Bluffs at its finest. Crown moldings, transom windows & 10 ceilings enhance this stunning brick & stone 3 Bedrm, 3 Bath, 3-car garage Fischer-built Hayden,'' boasting almost 5000 SF of finished area. The open floor plan features a huge Great Rm/w a gas FP & stone surround, formal dining rm & 1st floor study (both w/wainscoting), & a wonderful kitchen w/glass-front walnut cabinets, granite countertops, built in pantries & stainless appliances (Range & dishwasher are new). All of these rooms have hardwood flooring as does the primary suite, which has a garden bath & two walk-in closets. The great rm walks out to a private covered deck w/steps leading down to lower patios. On the lower level there is a spacious family rm w/a wet bar, walkout to a patio & a bonus rm which can be utilized as a 4th bedrm or an exercise rm it has a large closet and egress window. The wooded half acre lot on a private drive resurfaced 2 years ago provides privacy & shade even on the hottest days.
$425,000
Unbridled Way Hamilton Twp, OH 45152
- Type:
- Single Family
- Sq.Ft.:
- 3,020
- Status:
- Active
- Beds:
- 4
- Lot size:
- 0.18 Acres
- Year built:
- 2017
- Baths:
- 4.00
- MLS#:
- 1799885
ADDITIONAL INFORMATION
Simply move into this stunning like new 4 bedroom 2-story with a finished lower level! Easily entertain with the open floor plan featuring a spacious kitchen with an oversized island, granite counters, stainless steel appliances, and pantry! The breakfast room is a perfect addition to gather for large meals! Other features include a second floor laundry, lower level with family room, full bath and/or playroom/office space. Relax on your back patio which features a firepit and a fenced-in back yard! Just steps from the community pool and play area! Easy Access to highways!
- Type:
- Single Family
- Sq.Ft.:
- 2,513
- Status:
- Active
- Beds:
- 4
- Lot size:
- 0.8 Acres
- Year built:
- 2001
- Baths:
- 3.00
- MLS#:
- 1800791
ADDITIONAL INFORMATION
A very surprisingly large home w/ huge rooms esspecially. the Kitchen / Breakfest rooms, master BR and the family room! Very good condition, and the seller is packing up, full unfinished bsmt and almost a 1 acre lot, completely fenced yard, Newer HVAC 11 yr roof 11 yrs, HWH 2023,sump pump w/ 2017, Radon system 2023 as well as the flooring, Paint and quartz counters. Please 24 hr notice as the seller, are older and semi disabled
$1,689,900
Grand Legacy Drive Hamilton Twp, OH 45039
- Type:
- Single Family
- Sq.Ft.:
- 8,208
- Status:
- Active
- Beds:
- 5
- Lot size:
- 0.53 Acres
- Year built:
- 2001
- Baths:
- 6.00
- MLS#:
- 1800115
ADDITIONAL INFORMATION
Magnificent design...and built to perfection! Elegant oversized double front doors with gracious beveled & cut glass. Volunious foyer...adjoins the Dining Rm with built in glass wood cabinetry, 2 sets of double French doors lead to the Libarary...all wit beautiful vista of the "Greens" just past the exterior covered patio and entertaing/grilling area. Boasting a true Chef's kitchen with, yes, 3 islands, all imported granite, 2 sinks, gas grill w-6 burner, warming tray, double overs plus 2 additional specality ovens, mini TV, multi-cabinetry (all custom w-organized drawers). The kitchen is open to the Hearth Rm with fireplace, mini-study station & Breakfast Area. All spaces have sweeping views and walk-out to the exterior entertaining space. Owners Suite offer a glamrous bath with heated floors &oversized closet. Spacious 2nd floor Studio. The Lower Level boasts a Cinema, Gaming, Large "Play Space" & Gyn. Remarkabley consturcted. Travertine & Wood flooring. Truly a home for all seasons!
$415,000
Huntwick Lane Hamilton Twp, OH 45039
- Type:
- Single Family
- Sq.Ft.:
- 1,510
- Status:
- Active
- Beds:
- 2
- Lot size:
- 0.18 Acres
- Year built:
- 2020
- Baths:
- 2.00
- MLS#:
- 1799332
ADDITIONAL INFORMATION
Spectacular patio home located in the Villages of Providence. This 2-bed, 2-bath home is loaded w/over $60,000 in upgrades, including stone front elevation, updated cabinets, backsplash, appliances, and granite countertops in kitchen, vinyl plank flooring throughout, high-efficiency gas furnace, corner gas fireplace, and so much more! Open floor plan is perfect for today's modern living. Kitchen shines w/granite countertops that includes counter bar, gas range, walk-in pantry, and SS appliances. Owner's suite is a true retreat w/HUGE walk-in closet, tray ceiling & double vanity. Enjoy time outdoors on the extended patio complete w/pergola & added landscaping for extra privacy. 2-car attached garage. HOA ($170/mo + $495/yr) handles all your exterior maintenance needs, including snow removal, so you can enjoy hassle-free living. Community also offers a pool & walking trails for your leisure. Home includes a convenient doggie door and is equipped w/invisible fence (all equipment stays).
- Type:
- Single Family
- Sq.Ft.:
- 3,993
- Status:
- Active
- Beds:
- 5
- Lot size:
- 0.55 Acres
- Year built:
- 2004
- Baths:
- 5.00
- MLS#:
- 1798899
ADDITIONAL INFORMATION
Welcome to your dream home in Fosters Pointe! This spacious gem boasts five bedrooms, all conveniently located on the second level. Hardwood floors grace the entirety of the first floor. In the kitchen you will find granite countertops and stainless steel appliances, installed in 2021. The first-floor study could also double as a guest room for added convenience since there is a full bath on the first floor. Master bath features new tile flooring, fixtures, and a new shower and tub installed in 2022. Entertain in style on the expanded Trex decking, complete with a charming gazebo. The large finished lower level offers even more space, with a walk-out to the hot tub and fenced rear yard, ideal for both relaxation and recreation.
 |
| The data relating to real estate for sale on this web site comes in part from the Broker Reciprocity™ program of the Multiple Listing Service of Greater Cincinnati. Real estate listings held by brokerage firms other than Xome Inc. are marked with the Broker Reciprocity™ logo (the small house as shown above) and detailed information about them includes the name of the listing brokers. Copyright 2024 MLS of Greater Cincinnati, Inc. All rights reserved. The data relating to real estate for sale on this page is courtesy of the MLS of Greater Cincinnati, and the MLS of Greater Cincinnati is the source of this data. |
Hamilton Twp Real Estate
The median home value in Hamilton Twp, OH is $375,000. The national median home value is $219,700. The average price of homes sold in Hamilton Twp, OH is $375,000. Hamilton Twp real estate listings include condos, townhomes, and single family homes for sale. Commercial properties are also available. If you see a property you’re interested in, contact a Hamilton Twp real estate agent to arrange a tour today!
Hamilton Twp, Ohio has a population of 504.
The median household income in Hamilton Twp, Ohio is $71,071. The median household income for the surrounding county is $79,397 compared to the national median of $57,652. The median age of people living in Hamilton Twp is 36.1 years.
Hamilton Twp Weather
The average high temperature in July is 85.6 degrees, with an average low temperature in January of 21.1 degrees. The average rainfall is approximately 41.9 inches per year, with 15 inches of snow per year.
