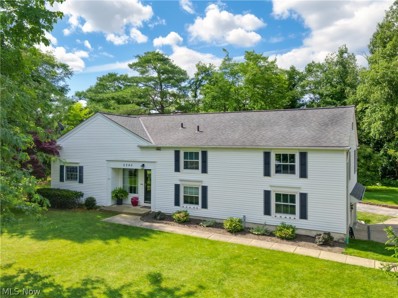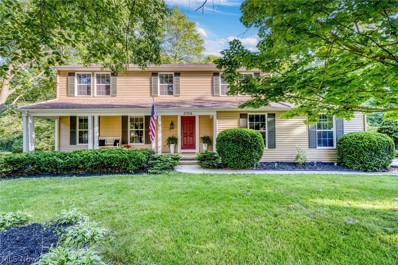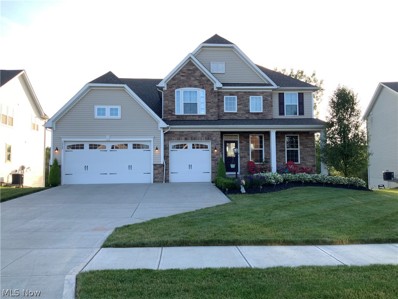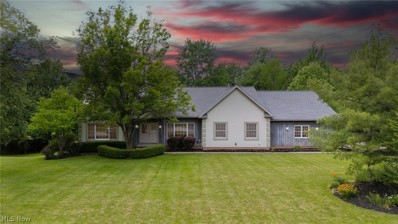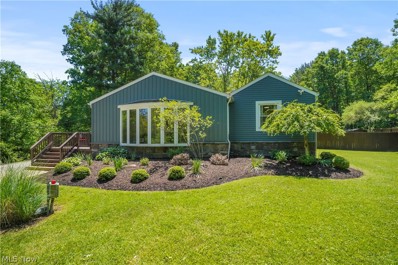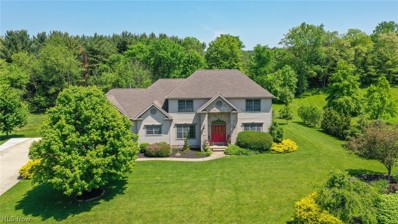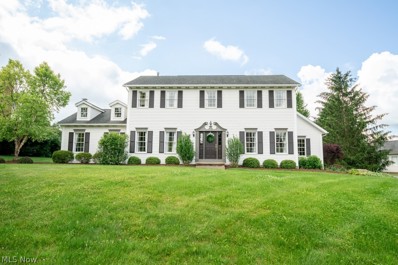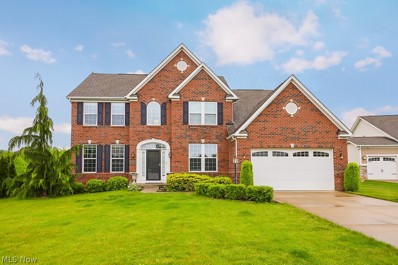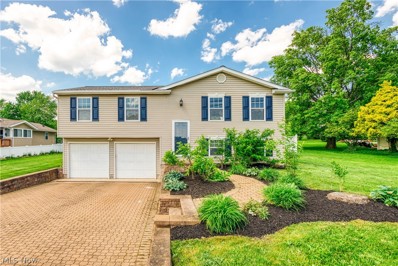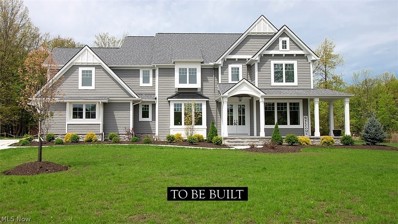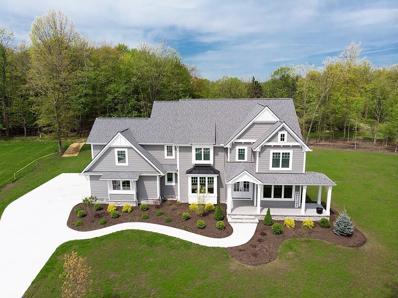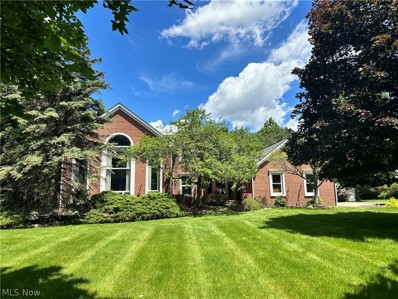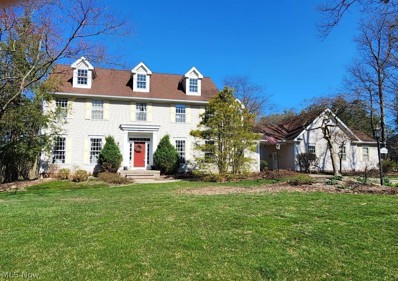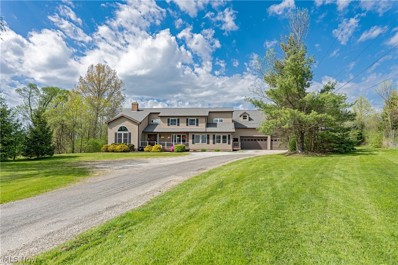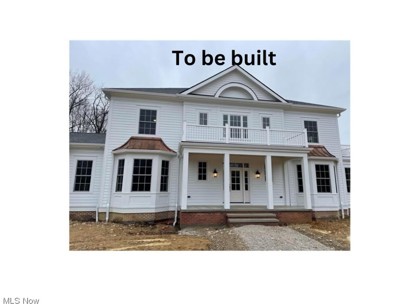Hudson OH Homes for Sale
$450,000
2240 Danbury Lane Hudson, OH 44236
- Type:
- Single Family
- Sq.Ft.:
- 2,157
- Status:
- NEW LISTING
- Beds:
- 4
- Lot size:
- 0.69 Acres
- Year built:
- 1960
- Baths:
- 3.00
- MLS#:
- 5043567
- Subdivision:
- Wake Robin Estates
ADDITIONAL INFORMATION
Picture yourself living in this pristine one of a kind 4 bed 2.5 bath home on a beautiful .7 acre lot in a great North Hudson neighborhood. When you arrive take note of the large front yard, mature trees, beautiful landscaping and all of the outdoor living space. Once inside the care and love that has gone into the home over the years is immediately apparent. You are greeted with gleaming hardwood floors that are found throughout much of the home. The main living room features vaulted ceilings with beams and a classic wood burning fireplace. This living room is open to a dining area and a nicely updated kitchen which features Maple cabinets, granite counter tops and stainless appliances. Off the dining room you have access to a new stamped concrete patio and your lovely backyard. The Hardwood floors continue upstairs where you will find 4 bedrooms and two full baths both of which were completely renovated in 2021. Down a short flight of stairs is more living space which was also recently renovated and offers flexible living options and another access access point to your outdoor space. Also downstairs is an updated half bath, laundry room and mud room complete with built in storage options. Some of the updates in this home include AC 2021, DW 2020, Oven/range 2017, Water tank 2018. Bathroom Renovations 2021, Concrete patio 2016. This home is completely move in ready call today and make this one yours!
$575,000
2304 Leeway Drive Hudson, OH 44236
- Type:
- Single Family
- Sq.Ft.:
- 3,267
- Status:
- NEW LISTING
- Beds:
- 5
- Lot size:
- 0.72 Acres
- Year built:
- 1979
- Baths:
- 3.00
- MLS#:
- 5045374
- Subdivision:
- Country Club Estates
ADDITIONAL INFORMATION
Presenting a home with a gracious style that is truly meant to be enjoyed. 2304 Leeway located in historic Hudson, Ohio offering close proximity to major highways as well as community events, shopping and restaurants. Lovingly cared for and maintained each room is wrapped in soft colors creating a timeless interior and bringing a sense of calm to all who enter. Deck overlooks private backyard wrapped in mature trees and offering space for entertaining family and friends in your own personal oasis. Kitchen opens to dining and is graced with stainless appliances, white cabinetry and quartz countertops. Family room with fireplace and built-ins opens to deck and patio with fire pit. 5 spacious bedrooms and 2 full baths round out the 2nd level. Traditional and comfortable architecture designed to blend with your family needs. Lower level currently used as office but can be transitioned to family living space. Updates include interior painting 2024, kitchen counters 2024, luxury vinyl flooring first level 2024, Water softener 2023, hot water tank 2022, master bath 2023, deck painting 2023, roof 2012, many light fixtures replaced 2023/2024. Creating memories starts now by making 2304 Leeway your own. From house to home, make this one yours!
- Type:
- Single Family
- Sq.Ft.:
- 3,181
- Status:
- NEW LISTING
- Beds:
- 3
- Lot size:
- 0.25 Acres
- Year built:
- 2016
- Baths:
- 3.00
- MLS#:
- 5045035
- Subdivision:
- Nature's Preserve
ADDITIONAL INFORMATION
The curb appeal on this home is spectacular. Don't miss out on this one. When you see this well maintained Landon home by Ryan Homes you will appreciate the open design. This home offers 3 spacious bedrooms with a loft that could be used or converted into a 4th bedroom. This home has breathtaking views of the Nature Preserve. Granite countertops throughout the home with 3 full baths and rough in plumbing in the basement for another bath. The unfinished walk-out basement with rough in wet bar is left for your imagination. This home has an irrigation system. 3 car garage. Highly sought after Nature Preserve.
Open House:
Sunday, 6/16 12:00-2:00PM
- Type:
- Single Family
- Sq.Ft.:
- 4,450
- Status:
- NEW LISTING
- Beds:
- 4
- Lot size:
- 0.87 Acres
- Year built:
- 1995
- Baths:
- 4.00
- MLS#:
- 5044770
- Subdivision:
- Wooded View Ph I
ADDITIONAL INFORMATION
What an amazing home in an amazing location. This home has a private treed backyard that backs to the BIKE and HIKE TRAIL and the NATIONAL PARK. A sprawling ranch home with 4 bedrooms and 3 full baths plus 1 half bath. The beautiful double front door welcomes you to this spacious home with genuine hardwood floors. The front room shows versatility. It could be a formal dining room as it was or an office as shown now. The kitchen has new stainless steel refrigerator, microwave, double wall oven and dishwasher, plenty of counter space and breakfast bar. An enormous eating area looks out to the deck and the lovely backyard. The great room goes from the front to the back of the house with large windows at both ends. It is warm and inviting with a gas fireplace. This is spectacular entertaining space. The Owner's suite is sure to please with large walk in closet and en suite, high ceilings and big windows looking out to the back yard. Another great sized bedroom with en suite is across the hall. The spacious laundry room with cabinets finishes off the main floor. An open U-shaped stair case leads down to the lower walk out level where you will find a Rec room with new luxury vinyl flooring. There is an exercise area and 2 large bedrooms with above ground windows and walk in closets. Both attach to a full bathroom. Fresh Paint throughout most of the home. To top it all off there are still 2 nice sized storage areas and walk up stairs that lead to the four car garage. Make your appointment today. You will not want to miss this one.
- Type:
- Single Family
- Sq.Ft.:
- 2,302
- Status:
- Active
- Beds:
- 3
- Lot size:
- 5.05 Acres
- Year built:
- 1956
- Baths:
- 2.00
- MLS#:
- 5042452
- Subdivision:
- City/ Hudson
ADDITIONAL INFORMATION
This incredibly unique opportunity in Hudson is knocking! This ranch-style home, on 5+ ACRES, is only minutes from historic downtown & conveniently located near Route 8 and the turnpike. Conveniently tied to PUBLIC water and sewer. Countless hike and bike and nature trails nearby. You won't find this anywhere else! The front deck is the perfect oasis for enjoying your private, wooded scenery, and the covered back deck walks out to a brand new stamped concrete patio ('23) and the sizable back yard, enclosed by a new wooden privacy fence ('21). New vinyl & stone siding ('20) adorn both the home and oversized 2+car garage w/ new garage door and opener ('21) and loft! You'll feel how special this home is immediately upon entry with floor-to-ceiling windows boasting gorgeous views of your scenic lot and brand new LVT Herringbone flooring in the sunroom (...or office/study, playroom, yoga room, formal sitting area... you name it.) Through French doors, you'll find the incredibly cozy living room w/ beautiful, low-maintenance gas fireplace and sparkling hardwood floors (Refinished in 2020). This area is open to the eat-in kitchen (also w/ new LVT Herringbone floors) w/ a breakfast bar for even more dining space. Kitchen, completely remodeled in '23, features quartz counters, shaker-style cabinets w/ under cabinet lighting, stainless steel appliances & tile backsplash. The super spacious primary bedroom is equipped with two closets, and the 2nd and 3rd bedrooms are also quite sizable with gleaming hardwood floors. The show-stopping main floor bathroom was completely gutted and remodeled in 2022. Basement features a half bath and laundry room (washer & dryer convey), a plethora of storage space, and a large, carpeted rec area for boundless uses. Brand new furnace and central air unit (2020). Home warranty included! Ask your favorite Realtor for a list of all recent updates. You'd be lucky to call this truly special property "Home".
- Type:
- Single Family
- Sq.Ft.:
- 4,225
- Status:
- Active
- Beds:
- 4
- Lot size:
- 0.78 Acres
- Year built:
- 2002
- Baths:
- 4.00
- MLS#:
- 5042192
- Subdivision:
- Chamberlain
ADDITIONAL INFORMATION
Welcome to your dream home! This stunning colonial boasts 4 bedrooms, 4 full baths, and an array of features designed for the ultimate in comfort and entertainment. With 12’ ceilings, custom archways, and an abundance of natural light, each room exudes a comfortable living space. The spacious layout includes a bonus room in the basement, perfect for recreation or a bedroom, and a first-floor office/bedroom and laundry room for added convenience. The kitchen has granite countertops, dual ovens, a large island and gas stove that is perfect for entertaining. All stainless steel appliances, HVAC, and sump pump are new within the last 4 years! The master bedroom has a large walk in closet, jacuzzi tub, a separate shower, and double sinks to offer plenty of space. Situated on nearly an acre lot, the property offers privacy and room to roam, while the triple garage and widened driveway provide ample parking. Also, the home has 2 gas fireplaces to cozy up to in the winter months. The entirety of the home is equipped with a security system to help you feel at ease in this quiet cul-de-sac neighborhood. There is no HOA! Enjoy hosting gatherings in the pool table/game room, or relax outdoors on the deck. Don't miss your chance to make this exquisite home yours!
$665,000
7653 Oxgate Court Hudson, OH 44236
- Type:
- Single Family
- Sq.Ft.:
- 3,686
- Status:
- Active
- Beds:
- 4
- Lot size:
- 0.55 Acres
- Year built:
- 1990
- Baths:
- 3.00
- MLS#:
- 5041743
- Subdivision:
- Hudson Park
ADDITIONAL INFORMATION
Gorgeous Classic Colonial on Cul-de-sac in coveted Hudson Park Estates, Swim and Tennis Community. Through the Enhanced front door you will find the welcoming entrance hall with hardwood floors and white trim. Cozy Living Room on the right is bright and inviting while the dining room on the left hosts hardwood floors, white woodwork and large windows. Designer Kitchen? YAAS! Laura Yeager Smith has created a cooks dream kitchen, half bath and mud room for your easy living pleasure! Beautiful to behold with stunning cabinets with frosted glass at the top and cool quartzite counters, beautiful backsplash, and large kitchen sink with textured exterior. Stunning light fixtures over the contrasting breakfast bar, a beverage center and cozy window seat make the kitchen the heart of the home. The lovely half bath and tidy laundry/mud room will help you keep organized daily. The Kitchen opens to the Family Room, with the Brick (Gas) Fireplace, vaulted ceilings, dormer/skylights and slider to the patio. You will find entertaining easy with this flow from Kitchen to Family Room and out to the lush back yard! Upstairs the spacious, bright Master Bedroom Suite has vaulted ceiling with fan and attached Bath and walk-in closet. The Mstr Bath includes double sinks, soaking tub, private commode, walk-in shower, linen closet and tile floors. The remaining three bedrooms upstairs are bright with natural light, painted in peaceful colors, white trim and cozy carpeting. The Hall Bath has double sinks, tile flooring and a shower/bath combination. The Lower Level is Finished and includes an exercise area, Comfy Media center for movie/sports watching and play area but you design the space for your families needs! Includes storage and easily accessible crawl space. The lush back yard is perfect for play and entertaining. Close to Hudson City Schools, Historical Hudson with it's dining, shopping, grocery stores and 5 star Library! Come and see this lovely home in HPE, you will fall in Love!
- Type:
- Single Family
- Sq.Ft.:
- 4,293
- Status:
- Active
- Beds:
- 5
- Lot size:
- 0.26 Acres
- Year built:
- 2014
- Baths:
- 3.00
- MLS#:
- 5036448
- Subdivision:
- Nature's Preserve Ph.2
ADDITIONAL INFORMATION
Located on the edge of Tinker's Creek Nature Preserve, this 5-bedroom brick Colonial overlooks a serene pond with a backdrop of trees. An abundance of oversized windows throughout the home allows one to take in the views of nature and creates a light-filled home. The open-concept floorplan is the perfect triangle of everyday living space between the kitchen, morning room, and living room, all with gleaming wood floors. The formal dining and living rooms flank the grand foyer entrance and a first-floor bedroom is currently used as a home office. A half-bath completes the main floor. Up the grand staircase are four generously sized bedrooms including a master with an ensuite bathroom and two walk-in closets. There is another full bath and the laundry on the upper level. The lower level walk-out basement with updated laminate flooring is a perfect retreat for either a rec room or a man cave. Enjoy your morning coffee or afternoon cocktails on your private deck.
$312,500
1685 Norton Road Hudson, OH 44236
- Type:
- Single Family
- Sq.Ft.:
- 2,158
- Status:
- Active
- Beds:
- 3
- Lot size:
- 0.46 Acres
- Year built:
- 1976
- Baths:
- 2.00
- MLS#:
- 5038926
- Subdivision:
- Hudson Acres
ADDITIONAL INFORMATION
Welcome Home! This 3 bedroom, 2 Bath Bi-level features an open floor plan and 2158 square feet of living space in the award winning Hudson School District! This home has been tastefully updated with LVT flooring throughout! Large, open Living Room flows into the Dining Area and the fully applianced Kitchen with white cabinetry and solid surface countertops! Newer stainless steel appliances are included! The slider in the Dining Area leads to a deck with stairs down to a huge paver patio and both overlook the private backyard which is perfect for family gatherings! The Master bedroom is attached to the main bath. Two additional bedrooms complete the main level. The lower level boasts a spacious family room with brick fireplace, an additional full bath, and the utility/laundry room (washer & dryer included!) Large two car garage! Convenient location - quick access to Route 8 and the Ohio Turnpike! Close to shopping and restaurants...just minutes to downtown Hudson!
$985,000
7687 Ravenna Road Hudson, OH 44236
- Type:
- Single Family
- Sq.Ft.:
- 2,500
- Status:
- Active
- Beds:
- 4
- Lot size:
- 10.88 Acres
- Baths:
- 3.00
- MLS#:
- 5036820
- Subdivision:
- Hudson Village
ADDITIONAL INFORMATION
THIS is what you've been waiting for! Don't miss your opportunity to build your custom-built dream home on 10.8-acres. Minutes away from retail, schools, I-480 and I-80. Looking for a property that has an opportunity to build two homes? You've found it! Build your custom home with leading-edge design, exceptional craftsmanship and unrivaled attention to detail. Spacious kitchen, beautiful bedrooms, great room, flex space with a 3-car garage. What more could you ask for? Choose this design or speak with our team about other options. Tinkers Creek runs through the eastern edge of the property. Don't let this one get away! Land can be purchased separately without the home.
$985,000
7687 Ravenna Road Hudson, OH 44236
- Type:
- Other
- Sq.Ft.:
- 2,646
- Status:
- Active
- Beds:
- 4
- Lot size:
- 3.73 Acres
- Baths:
- 3.00
- MLS#:
- 224014529
ADDITIONAL INFORMATION
THIS is what you've been waiting for! Don't miss your opportunity to build your custom-built dream home on 10.8-acres. Minutes away from retail, schools, I-480 and I-80. Looking for a property that has an opportunity to build two homes? You've found it! Build your custom home with leading-edge design with exceptional craftsmanship and unrivaled attention to detail. Spacious kitchen, beautiful bedrooms, great room, flex space with a 3-car garage, what more could you ask for? Choose this design or speak with our team about other options. Tinkers Creek runs through the eastern edge of the property. Don't let this one get away!
- Type:
- Single Family
- Sq.Ft.:
- 5,288
- Status:
- Active
- Beds:
- 4
- Lot size:
- 1.03 Acres
- Year built:
- 1976
- Baths:
- 5.00
- MLS#:
- 5033348
ADDITIONAL INFORMATION
Ideal location and park like setting, this wonderfully updated brick front home is welcoming and spacious. Custom details, craftsman woodwork appointments throughout. Soaring vaulted ceilings and brick fireplace adorn the great room with two story windows and hardwood floors continuing to the dining room with handsome coffered ceilings. A second fireplace located in the family room overlooks part of the rear yard and fire pit area with custom Walt Algarin metal fire pit. The kitchen is appointed with professional grade appliances and granite tops, walk in pantry and third fireplace in the breakfast room. Private library, panelled office also shows off beautiful built-ins and custom coffered ceilings. Also on the first floor, a spacious mudroom with plenty of storage. Upstairs, the owners retreat showcases a large bedroom with built-ins, a library above the great room, stunning vaulted ensuite bath and the second floor laundry. Three additional spacious bedrooms and full bath are located on the second floor. Retreat, to the lower level for fun and entertainment. Recreation areas with bar and full bath and a bonus room or office. Step down to the secret spa area with sauna and second bath where you might find the secret stacked stone, barrel ceiling wine room, tucked behind a hidden door. The backyard oasis flows with multi tiered decks and meandering paths over babbling koi ponds and waterfalls, filled with lush perennial gardens and blooming trees. You might just forget your walking distance to Hudson City Schools and historic Main Street. This home is a treasure and the perfect location you wouldn't want to miss.
Open House:
Sunday, 6/16 12:00-2:00PM
- Type:
- Single Family
- Sq.Ft.:
- 3,426
- Status:
- Active
- Beds:
- 4
- Lot size:
- 0.97 Acres
- Year built:
- 1990
- Baths:
- 4.00
- MLS#:
- 5024013
- Subdivision:
- Pine Trails
ADDITIONAL INFORMATION
- Type:
- Single Family
- Sq.Ft.:
- 4,390
- Status:
- Active
- Beds:
- 5
- Lot size:
- 5.1 Acres
- Year built:
- 1988
- Baths:
- 4.00
- MLS#:
- 5019516
- Subdivision:
- Boston
ADDITIONAL INFORMATION
With over 4,300 square feet of flexible living space and valuable improvements throughout, this charming home has been meticulously maintained inside and out. The house is set back from the street on 5+ acres with a long, tree-lined driveway for incredible privacy in all seasons. A covered front porch overlooks the front yard and opens into the spacious main living area, where durable LVT flooring flows throughout the main level. The cozy living room features a cathedral ceiling and a double-sided wood-burning fireplace. The eat-in kitchen includes all appliances, an island, and high-quality Amish-built cabinetry designed with functionality and ease-of-use in mind. Sliding doors open out to the composite deck, hot tub, and pool, great for summer entertaining. An additional living suite with a separate entrance, kitchenette, and full bathroom completes the first floor, perfect for a guest suite or even a home business. Upstairs, there are four bedrooms and two full baths, including the luxurious primary suite. There are three incredible flex spaces on the second floor - a loft that is currently set up as an office, a bonus room with sliders to a back terrace, and a large 36x19 rec room with plumbing for a wet bar and extra electrical outlets for electronics or exercise equipment. The 2-story, 4-car garage was added in 2010 and is an auto enthusiast’s dream with a double-height garage door perfect for boat or large vehicle storage. Other recent improvements include new doors and windows in 2021, new HVAC in 2023, a new composite deck in 2016, and a new roof and gutters in 2011. Located on 5+ acres just outside of the Cuyahoga Valley National Park, this home provides exceptional privacy with easy access to area shopping, highways, and parks. It is just moments from Brandywine, Boston Heights, and Blossom, very close to route 8 and 271.
$1,260,000
645 Barlow Road Hudson, OH 44236
- Type:
- Single Family
- Sq.Ft.:
- 3,700
- Status:
- Active
- Beds:
- 4
- Lot size:
- 10.89 Acres
- Year built:
- 2023
- Baths:
- 5.00
- MLS#:
- 4454738
- Subdivision:
- Hudson
ADDITIONAL INFORMATION
Incredible quality and workmanship throughout in this to be built 3700 square foot custom home by Payne & Payne Builders. Photos are just samples of interior choices.

The data relating to real estate for sale on this website comes in part from the Internet Data Exchange program of Yes MLS. Real estate listings held by brokerage firms other than the owner of this site are marked with the Internet Data Exchange logo and detailed information about them includes the name of the listing broker(s). IDX information is provided exclusively for consumers' personal, non-commercial use and may not be used for any purpose other than to identify prospective properties consumers may be interested in purchasing. Information deemed reliable but not guaranteed. Copyright © 2024 Yes MLS. All rights reserved.
Andrea D. Conner, License BRKP.2017002935, Xome Inc., License REC.2015001703, AndreaD.Conner@xome.com, 844-400-XOME (9663), 2939 Vernon Place, Suite 300, Cincinnati, OH 45219
Information is provided exclusively for consumers' personal, non-commercial use and may not be used for any purpose other than to identify prospective properties consumers may be interested in purchasing. Copyright © 2024 Columbus and Central Ohio Multiple Listing Service, Inc. All rights reserved.
Hudson Real Estate
The median home value in Hudson, OH is $347,300. This is higher than the county median home value of $132,400. The national median home value is $219,700. The average price of homes sold in Hudson, OH is $347,300. Approximately 82.73% of Hudson homes are owned, compared to 14.35% rented, while 2.92% are vacant. Hudson real estate listings include condos, townhomes, and single family homes for sale. Commercial properties are also available. If you see a property you’re interested in, contact a Hudson real estate agent to arrange a tour today!
Hudson, Ohio 44236 has a population of 22,250. Hudson 44236 is more family-centric than the surrounding county with 40.26% of the households containing married families with children. The county average for households married with children is 27.26%.
The median household income in Hudson, Ohio 44236 is $128,324. The median household income for the surrounding county is $53,291 compared to the national median of $57,652. The median age of people living in Hudson 44236 is 45.9 years.
Hudson Weather
The average high temperature in July is 83 degrees, with an average low temperature in January of 22.2 degrees. The average rainfall is approximately 40 inches per year, with 44.9 inches of snow per year.
