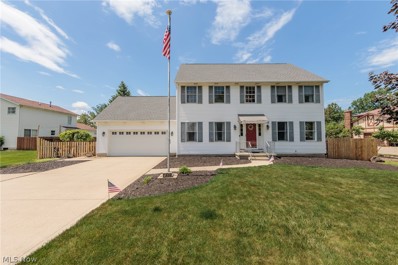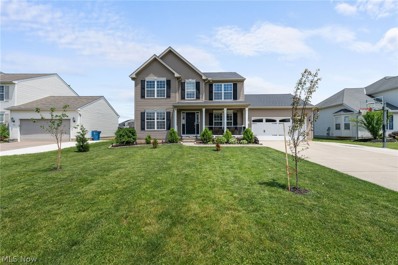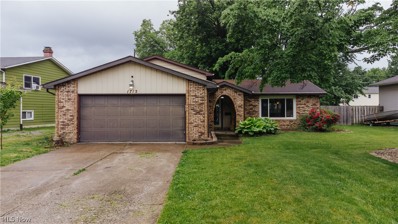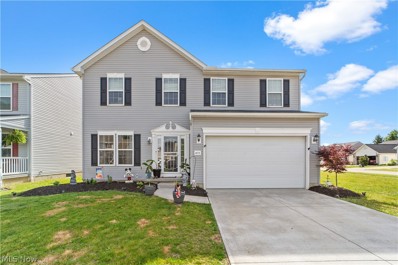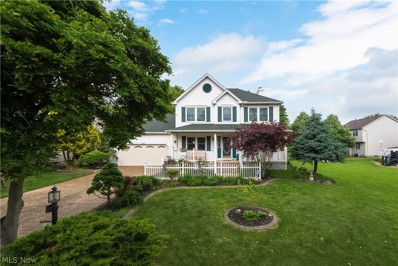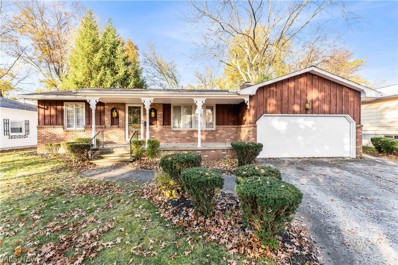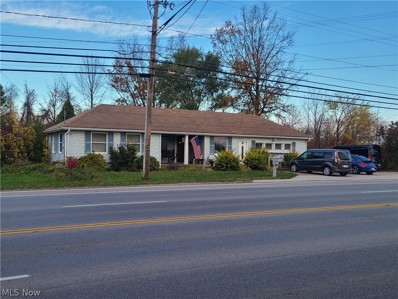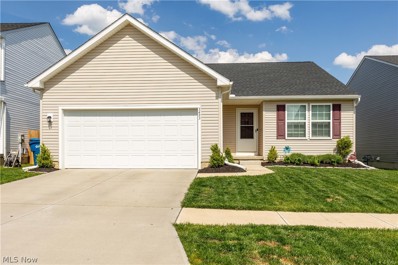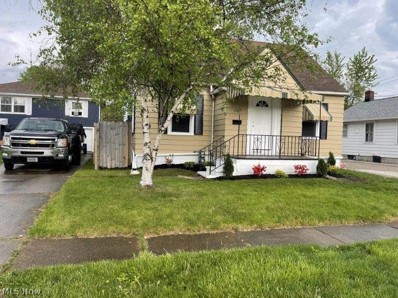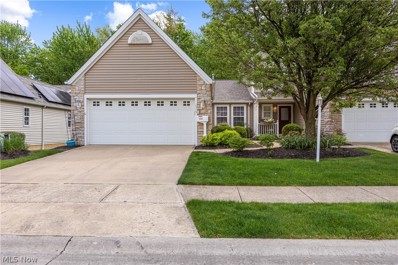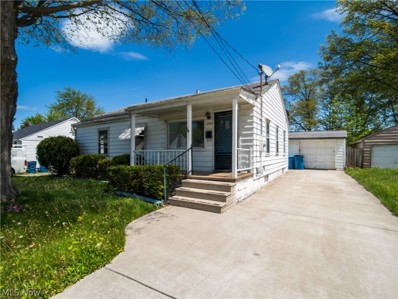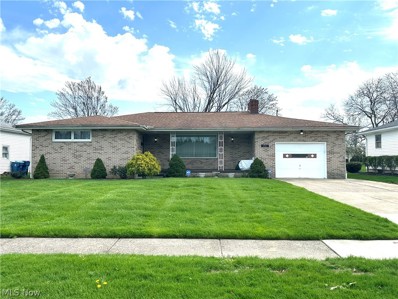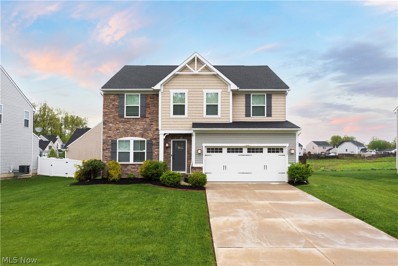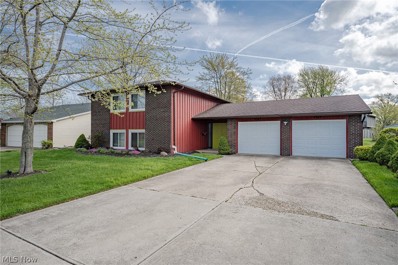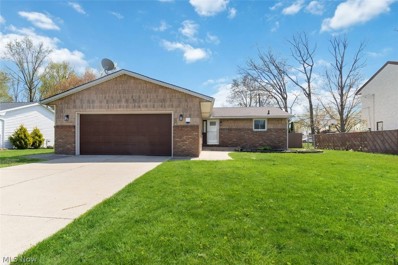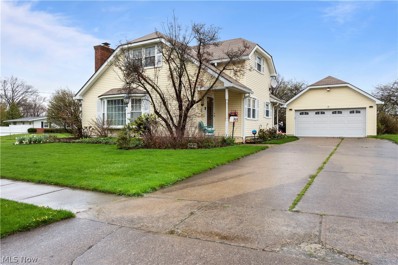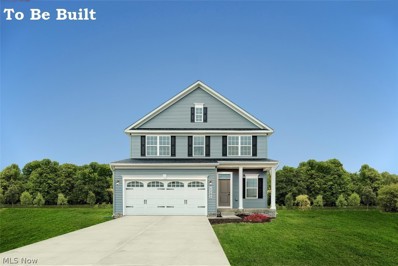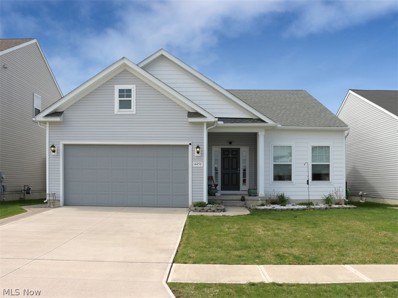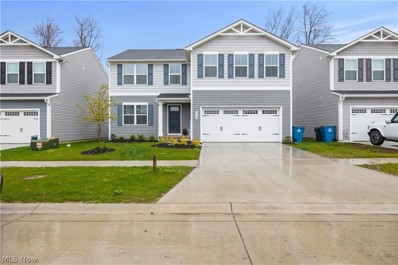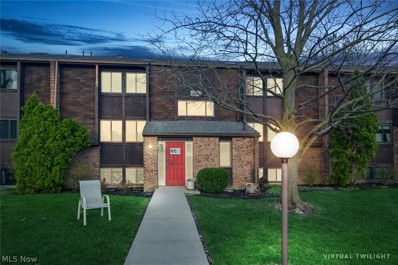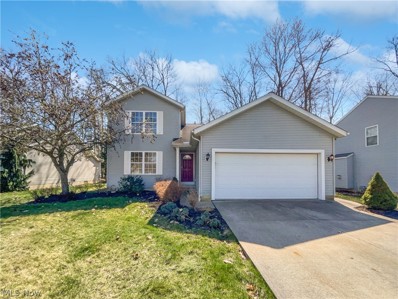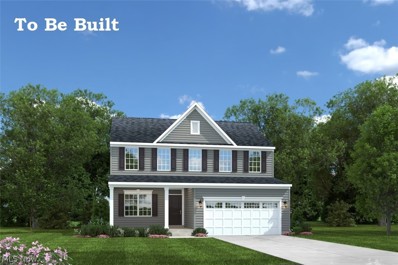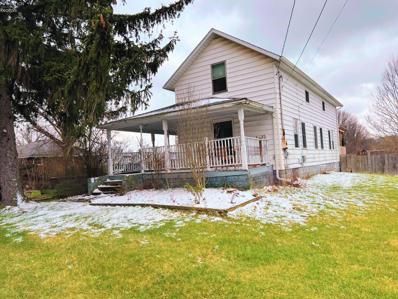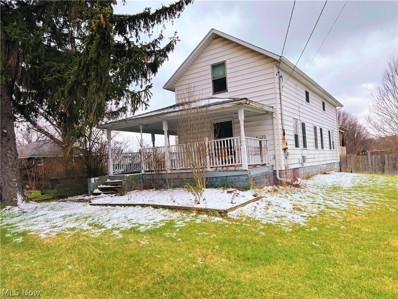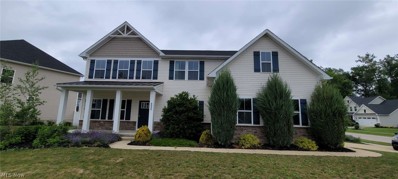Lorain OH Homes for Sale
$350,000
5630 Oak Point Road Lorain, OH 44053
- Type:
- Single Family
- Sq.Ft.:
- 2,016
- Status:
- NEW LISTING
- Beds:
- 3
- Lot size:
- 0.37 Acres
- Year built:
- 1997
- Baths:
- 3.00
- MLS#:
- 5042091
- Subdivision:
- The Meadows
ADDITIONAL INFORMATION
Charming Family Home in Amherst School District Welcome to your dream home located in the highly sought-after Amherst school district! This beautifully maintained residence boasts 3 spacious bedrooms, 2.5 modern bathrooms, and a multitude of recent upgrades that ensure comfort and style. Step inside to discover an open concept kitchen, perfect for entertaining. The adjoining dining and living areas provide a seamless flow, ideal for both everyday living and hosting guests. The primary suite offers a peaceful retreat with an en-suite bathroom and walk in closet, while two additional bedrooms provide plenty of space for family or guests. A finished basement, complete with a media room and wet bar, creating the ultimate entertainment hub for movie nights and social gatherings. Outdoor enthusiasts will be delighted by the massive, fenced-in backyard. Dive into or lounge in the in-ground pool during the summer months, and relax on the expansive patio designed for outdoor entertaining. Recent enhancements include a new pool winter cover (2023), a pool liner and heater (2021), ensuring years of enjoyment. Key upgrades to the home include: New flooring on the main level Modern HVAC system installed in 2021 Roof replaced in 2018 Hot water tank updated in 2019 This home is move-in ready, offering all the modern conveniences you desire in a prime location. Don't miss the opportunity to make this stunning property your own. Schedule a viewing today and experience the perfect blend of comfort, style, and functionality.
- Type:
- Single Family
- Sq.Ft.:
- 2,694
- Status:
- NEW LISTING
- Beds:
- 3
- Lot size:
- 0.22 Acres
- Year built:
- 2004
- Baths:
- 3.00
- MLS#:
- 5042408
- Subdivision:
- Landings/Martins Run 01
ADDITIONAL INFORMATION
Welcome to your dream home in the heart of Lorain! This stunning Colonial residence boasts the perfect blend of spaciousness, style, and comfort. As you arrive, be captivated by its remarkable curb appeal, setting the tone for what lies within. Step through the front door into an expansive entryway, where you're greeted by a convenient home office on your left and a sophisticated formal dining room on your right. Follow the elegant flow of the home into the inviting living room, seamlessly connected to the recently remodeled eat-in kitchen, creating the ideal space for both everyday living and entertaining. A convenient half bath is nestled just off the foyer, adding to the functionality of the main level. Venture upstairs to discover the epitome of luxury living. The lavish owner's suite beckons with its generous proportions, featuring not one, but two walk-in closets and a glamour bath that promises indulgent relaxation. Two additional bedrooms, each boasting double closets, complete the upper level, offering ample space for family and guests alike. But the surprises don't end there. Descend to the lower level, where a newly finished rec/game room awaits, perfect for movie nights or hosting gatherings. A dedicated laundry and storage room ensure that organization is effortless. Step outside to the expansive backyard oasis, where endless possibilities await. Whether you're unwinding after a long day or playing host to the next neighborhood BBQ, the stamped patio with pergola provides the ideal setting for outdoor enjoyment. Plus, a shed and attached 2-car garage offer ample storage and convenience. With its desirable location and unmatched amenities, this home is truly a rare find. Don't let this opportunity slip away - schedule your showing today and make this exceptional residence yours!
- Type:
- Single Family
- Sq.Ft.:
- n/a
- Status:
- NEW LISTING
- Beds:
- 3
- Lot size:
- 0.22 Acres
- Year built:
- 1974
- Baths:
- 2.00
- MLS#:
- 5042267
ADDITIONAL INFORMATION
Welcome home to this spacious and charming split level home at 1715 Nantucket! Nestled in Lorain this home is within Amherst city school district, close to shopping/restaurants, conveniently located close to I-90 and just a short drive from our beautiful Lake Erie. As you enter you will notice vaulted ceilings, open concept floor plan expanding from living room to dining room to the kitchen. From there you can go through a sliding glass door to your fully fenced in backyard including a shed and fire pit. Back inside you will find a full bathroom and three large bedrooms upstairs. The lower level offers an additional family room space for entertaining and a bonus room equip with a wood burning fireplace that can be a fourth bedroom/office/workout room etc. This home includes two portable A/C units and all appliances. Schedule your showing today!
$325,000
4679 Fields Way Lorain, OH 44053
- Type:
- Single Family
- Sq.Ft.:
- 2,400
- Status:
- NEW LISTING
- Beds:
- 4
- Lot size:
- 0.13 Acres
- Year built:
- 2014
- Baths:
- 4.00
- MLS#:
- 5040900
- Subdivision:
- Fields Of Martins Run Sub
ADDITIONAL INFORMATION
Great opportunity for a charming colonial on a quiet street in Lorain! This well-kept home features 2400 square feet of living space with 4 bedrooms, 2 full bathrooms, 2 half bathrooms, and spacious open living areas. The front door opens into a welcoming foyer with recessed lighting and LVP flooring that flows throughout. Off the foyer you will find a sitting room and bathroom. Straight ahead is the living room which features a fireplace and large windows for an abundance of natural light. The living room is open to the kitchen. Here you will find a full complement of stainless steel appliances, a center island, and plenty of cabinetry space. The kitchen is open to the dining room which features large windows, a view of the backyard, and sliding glass doors that lead to the back patio. Upstairs, you will find the laundry room extra storage space. To the right of the stairs is the primary suite which includes a walk-in closet, and an ensuite full bathroom with double sinks and plenty of storage space. You will find 3 more bedrooms and a bathroom. The finished lower level presents as a second living area and bathroom. The fully fenced in backyard includes a generously sized brick patio for entertaining and an attached 2-car garage. Convenient location just minutes away from schools, shops, and highway access. Don't miss this one!
$365,000
5800 Province Court Lorain, OH 44053
- Type:
- Single Family
- Sq.Ft.:
- 4,538
- Status:
- NEW LISTING
- Beds:
- 4
- Lot size:
- 0.29 Acres
- Year built:
- 1992
- Baths:
- 4.00
- MLS#:
- 5041269
- Subdivision:
- Oak Point Village
ADDITIONAL INFORMATION
This is an absolute Must See home! Spacious 2-Story 4 bed, 3 1/2 bath Colonial on a Cul-De-Sac in a highly sought after area. The home features a 1st floor Inlaw-Suite with a walk-in shower, closets and large laundry room. A beautiful 4 season sunroom overlooks a spacious backyard and large solid wood deck accompanied by a 12x15 above-ground pool. Featuring a built-in grill and lots of space for entertaining. The 2nd floor consists of the master Bedroom w/ tray ceilings, built in television shelf with attached full Master bath, and walk in closet w/full size stacked washer and dryer. A full sized basement features 2 large finished rooms, game room, and or a home theatre room and a large storage room. Dry basement with waterproofing. Attached heated 2-car garage with keypad entry, water spicket and additional pull down storage above. Replacement windows, newly installed water heater (2024) 3 zoned Furnace (2024) Roof (2016). Convenient location with proximity to several highways, hospitals and shopping within minutes of downtown Amherst. Don't regret passing up on this gem and set up a showing today!
$235,000
5208 Gargasz Drive Lorain, OH 44053
Open House:
Saturday, 6/1 2:00-4:00PM
- Type:
- Single Family
- Sq.Ft.:
- 2,880
- Status:
- Active
- Beds:
- 3
- Lot size:
- 0.22 Acres
- Year built:
- 1971
- Baths:
- 2.00
- MLS#:
- 5040869
- Subdivision:
- Seven Pines 01
ADDITIONAL INFORMATION
Move in ready ranch home with all new carpet and very well maintained. 3 bedrooms 2 full baths. Full basement with bar. All walls plaster. Home has unique finishes. Beautiful granite fire place. Brand new caret. New AC. New sump pump. Attached garage. Amherst School disctrict. All new windows that bring in tons of natural light. Backyard backs up to park. Great location! Must See!!
$425,000
4872 Leavitt Road Lorain, OH 44053
- Type:
- Single Family
- Sq.Ft.:
- 1,837
- Status:
- Active
- Beds:
- 5
- Lot size:
- 0.85 Acres
- Year built:
- 1948
- Baths:
- 3.00
- MLS#:
- 5040013
- Subdivision:
- Black River 02
ADDITIONAL INFORMATION
This 5 bedroom 3 bath home is zoned agricultural but could be rezoned commercial. It has a 100 ft. frontage and is right next to commercial property. The property also features a large out building, that could be rented out or used as storage. It could make a great Air B and B or rent by the room.
$289,000
3493 Magnolia Drive Lorain, OH 44053
- Type:
- Single Family
- Sq.Ft.:
- 1,366
- Status:
- Active
- Beds:
- 2
- Lot size:
- 0.12 Acres
- Year built:
- 2020
- Baths:
- 2.00
- MLS#:
- 5038666
- Subdivision:
- Landings At Martins Run Sub
ADDITIONAL INFORMATION
Welcome home to this charming 4-year-old ranch! This delightful home offers two spacious bedrooms, two full baths, main floor laundry and a partially finished basement, offering ample space for your family's needs. Step inside and be greeted by the warmth of updated laminate flooring in the living room and primary suite, adding a touch of modern elegance to the interiors. The open-concept layout seamlessly connects the living, dining, and kitchen areas, perfect for both daily living and entertaining guests. The primary suite features its own private bath, and walk in closet, providing a cozy retreat at the end of a long day. An additional well-appointed bedroom and bath ensure comfort and convenience for all occupants. Downstairs, the partially finished basement presents a versatile space that can be tailored to suit your preferences. With plumbing already in place for a third bathroom, the potential for customization is endless, offering the opportunity to create the perfect additional living space or recreational area. Enjoy peace of mind knowing that the roof and basement come with warranties, providing protection and reassurance for the next 7 years. Plus, with 12 years left of tax abatement, you'll enjoy significant savings on property taxes, making this home an exceptional value!
$144,900
1367 Nichols Avenue Lorain, OH 44053
- Type:
- Single Family
- Sq.Ft.:
- 1,876
- Status:
- Active
- Beds:
- 4
- Lot size:
- 0.09 Acres
- Year built:
- 1947
- Baths:
- 2.00
- MLS#:
- 5038289
- Subdivision:
- Lakeview Allotment
ADDITIONAL INFORMATION
Beautifully remodeled home with four bedrooms and two full baths. New kitchen with new stove and microwave; renovated bathrooms; new flooring and carpet. Partially finished basement. Front porch and enclosed three-season back porch sitting area. One and a half car garage with new roof and security light. Newer windows and hot water furnace. Seller is offering a one-year home warranty. Move in and enjoy this low-maintenance home!
$239,900
3535 Perry Court Lorain, OH 44053
- Type:
- Single Family
- Sq.Ft.:
- n/a
- Status:
- Active
- Beds:
- 2
- Lot size:
- 0.03 Acres
- Year built:
- 2004
- Baths:
- 3.00
- MLS#:
- 5036551
- Subdivision:
- Meadows/Martins Run 01
ADDITIONAL INFORMATION
Welcome to 3535 Perry Court. This home has an eat in kitchen, spacious living room with gas fireplace, 2 bedrooms, 2 full baths, and laundry all on the main level. The huge finished basement offers another living space with an additional full bath and storage area. The home has a new roof, back deck with a retractable awning for entertaining, and all appliances will remain for your convenience. The furnace and CA are approximately 6 months old, water tank approx 3 yrs old. Call today for a private tour.
- Type:
- Single Family
- Sq.Ft.:
- 972
- Status:
- Active
- Beds:
- 3
- Lot size:
- 0.13 Acres
- Year built:
- 1950
- Baths:
- 2.00
- MLS#:
- 5036477
- Subdivision:
- Lakeview Allotment
ADDITIONAL INFORMATION
This charming refreshed 3-bedroom 2-bath home has a detached 250+ square foot bonus space that can be used as a pool house or just an extra place to entertain.
$199,900
1801 W 37th Street Lorain, OH 44053
- Type:
- Single Family
- Sq.Ft.:
- 2,704
- Status:
- Active
- Beds:
- 3
- Lot size:
- 0.24 Acres
- Year built:
- 1963
- Baths:
- 2.00
- MLS#:
- 5034890
- Subdivision:
- Amelia Mdw Allotment 01
ADDITIONAL INFORMATION
Gorgeous ranch located on a well maintained lot in a lovely neighborhood where you are immediately smitten by the stately brick front and large front porch. As you tour this lovely home, you'll note the raised hearth brick fireplace is a fantastic focal point in the huge welcoming great room. You'll appreciate the decorative tray ceiling. The bright eat-in kitchen comes fully applianced. You'll love all the cabinet space, plus there are two pantries! A cozy den overlooks the backyard and is a terrific space for your home office or a tv/video game room for the kids. The main bedroom boasts 3 closets that should certainly accommodate your wardrobe needs! The additional bedrooms are nicely sized with plenty of closet space too! All bedrooms have hardwood floors under the carpeting. The finished basement has an enormous rec room and would be a wonderful place to entertain friends and family for holiday gatherings. Two storage rooms can house all your seasonal items. The laundry room includes washer/dryer and has a utility sink. The downstairs stove can stay, if desired. Your crawl space is accessed from the laundry room and can be used for additional storage. The large backyard includes a deck and plenty of space for summer cookouts and a game of cornhole. Don't delay! You just may want to make 1801 W 37th St your new address!
- Type:
- Single Family
- Sq.Ft.:
- 4,288
- Status:
- Active
- Beds:
- 4
- Lot size:
- 0.24 Acres
- Year built:
- 2017
- Baths:
- 3.00
- MLS#:
- 5034929
- Subdivision:
- Deerfield Estates
ADDITIONAL INFORMATION
Welcome home to this 2017 Ryan Home built beautifully upgraded home. Greet guests in the elegant foyer leading to a refined dining room and a versatile sitting room all with upgraded wainscoting. The open kitchen is a chef's dream, boasting a spacious island with breakfast bar, a walk-in pantry and stainless-steel appliances that are included with the home. Relax in the spacious family room, also featuring wainscoting and a shiplap accent wall, is complete with a convenient gas fireplace and access to a private office space. Step outside to enjoy your expansive 30x20 Trex deck (installed in 2020), overlooking a sizable yard enclosed by a newer privacy fence, also installed in 2020. Upstairs, the luxurious primary bedroom awaits, featuring a premium tumbled marble tile walk-in dual-head shower, a separate water closet and his and hers walk-in closets. An additional loft style living room on the second floor compliments the remaining three bedrooms and a full bath with a dual vanity and tub/shower. Convenience meets elegance with a second-floor laundry. The full basement is ready for your personal touch and is already plumbed for a full bathroom. The garage offers updated studio space with upgraded electrical and epoxy flooring. Located toward the end of a private, dead-end street. Convenient access to the neighborhood pool, shopping, and nearby highways. Don't miss your chance to call this stunning property home. Contact me or your trusted Realtor for a private showing today.
Open House:
Sunday, 6/2 2:00-4:00PM
- Type:
- Single Family
- Sq.Ft.:
- 2,128
- Status:
- Active
- Beds:
- 4
- Lot size:
- 0.21 Acres
- Year built:
- 1970
- Baths:
- 2.00
- MLS#:
- 5033144
- Subdivision:
- Forest Hill Sub
ADDITIONAL INFORMATION
Unique opportunity for a charming split-level home on a quiet street in Lorain! An ideal setup for multi-generational living, this delightful home is currently setup as a duplex that could easily be converted to a single-family residence if desired. Both units feature identical floor plans, each with 2 bedrooms, 1 full bathroom, updated kitchens, and spacious living areas. The double front door of the home opens into a welcoming foyer. From here, there is access to both units, a sliding door to the back deck that leads to the deep and spacious back yard and finally access to the generously-sized, 2-car attached garage. Inside each unit, there is a spacious living room with a picture window and updated LVP flooring. The living rooms are open to dining rooms that connect to the kitchens. Both kitchens have been updated with newer appliances, a delightful tile backsplash, and ample cabinet space. Towards the front of both units are two very spacious bedrooms. The lower unit features updated LVP flooring in both bedrooms, while the upper unit has carpeting in the bedrooms. An updated full bath and a laundry / utility room complete the interior of both units. Conveniently located just blocks away from shops and highway access. Don't miss this great investment opportunity!
- Type:
- Single Family
- Sq.Ft.:
- 2,044
- Status:
- Active
- Beds:
- 3
- Lot size:
- 0.26 Acres
- Year built:
- 1972
- Baths:
- 2.00
- MLS#:
- 5033807
- Subdivision:
- Seven Pines Sub 4
ADDITIONAL INFORMATION
Welcome to this charming updated split level home with curb appeal on a cozy street in beautiful Lorain. This delightful home is offering 3 bedrooms 2 baths, and a nice-sized yard with attached 2.5-car garage. As you step inside, you'll be greeted by the neutral living room which offers vaulted ceilings and open floor plan, comfortable and inviting space for relaxation and gatherings. The living room seamlessly leads to the lovely bright kitchen and dining space, creating an open and functional layout. Off the living room are sliding doors that lead to your fully enclosed sun room which looks out to your fully fenced backyard with shed and offering plenty of room for an outdoor BBQ and activities. The brand new kitchen boasts ample cabinetry, an island with extra seating, plenty of prep space & included stainless steel appliances. Upstairs, you'll discover 3 bedrooms to include a large master and an all new remodeled full bath. Step down into the spacious family room with a walk-out and cozy wood burning fireplace providing versatility for various living arrangements and potential use as an office, playroom, or in home office.. Right off of the family room you will find a custom wet bar made with reclaimed barn wood and a stainless steel beer/wine fridge. This incredible house is complete with a full basement, waterproofed and plenty of storage. Recent improvements include: newer roof, spectacular kitchen to include new high quality soft close cabinets and drawers, black granite counter tops, deep stainless steel sink, white subway tiled back splash and all brand new stainless steel appliances, the 2 updated bathrooms have brand new vanities, tub/tiled surround, fixtures, luxury flooring, new carpet, new hot water tank, light fixtures, updated electric, plumbing, fresh neutral paint through-out, landscaping, and newer windows. Conveniently located near schools, shopping, restaurants, and highways. Don't miss the opportunity to make this home yours!
- Type:
- Single Family
- Sq.Ft.:
- 1,620
- Status:
- Active
- Beds:
- 3
- Lot size:
- 0.19 Acres
- Year built:
- 1978
- Baths:
- 2.00
- MLS#:
- 5033293
- Subdivision:
- Brookview Farms Sub
ADDITIONAL INFORMATION
Welcome to this charming 3-bedroom cape cod home located on the desirable west side of Lorain. The property boasts attractive curb appeal, a well-maintained yard with beautiful perennial flowers and an inviting serene backyard patio overlooking a creek. Additionally, the home includes a whole-house generator to ensure uninterrupted power supply, as well as capped gutters for easy maintenance. The interior features a main floor living room highlighted by a beautiful gas fireplace with a new insert, and a bedroom with a full bath and new walk-in shower. The upper-level houses two bedrooms with walk-in closets and another full bath. There’s ample storage space available on the second floor as well. Furthermore, the sale includes all appliances making for a convenient and move-in-ready living space. Don’t miss out on this one-of-a-kind beauty.
$326,365
6104 James Drive Lorain, OH 44053
Open House:
Sunday, 6/2 1:00-3:00PM
- Type:
- Single Family
- Sq.Ft.:
- 1,823
- Status:
- Active
- Beds:
- 4
- Lot size:
- 0.12 Acres
- Year built:
- 2024
- Baths:
- 3.00
- MLS#:
- 5032326
- Subdivision:
- Sandy Springs Trail
ADDITIONAL INFORMATION
The Allegheny To Be Built, where busy families can come together just as easily as they can spread out. The family entry keeps shoes organized as you come and go. With the family room open to the dining area and kitchen, you’ll never miss a beat. Upstairs, the 4 bedrooms provide space for everyone to recharge while the second-floor laundry makes chores a breeze. And when the day is done, retreat to the owner’s suite complete with your own bathroom and walk-in closet. This home includes the spacious finished basement perfect for entertaining or a great place to send the kids to play! Come see all this wonderful home has to offer! Schedule your visit! Photos for representation only. To be built.
- Type:
- Single Family
- Sq.Ft.:
- 2,008
- Status:
- Active
- Beds:
- 3
- Lot size:
- 0.15 Acres
- Year built:
- 2019
- Baths:
- 2.00
- MLS#:
- 5032194
ADDITIONAL INFORMATION
AMHERST SCHOOLS and TAX ABATEMENT! Welcome to this rare 3 bedroom, 2 bath ranch with a full basement in Cornerstone Farms. Built in 2019 with care and maintained meticulously since. This open concept beauty has vaulted ceilings in most of the living spaces, large kitchen with granite countertops, stainless steel appliances, extended cabinetry and 4ft x 6ft island leading into the dining area perfect for entertaining or large family gatherings. Owner's en-suite features a large walk-in closet and shower. The living room is open and airy with vaulted ceilings, a bank of windows with double-worked shades and a gas fireplace facing the beautiful stamped patio. This home also features a morning room as part of the extra comfort offerings, a place to enjoy your morning coffee, read or enjoy watching nature in the privacy fenced in backyard. The full basement is plumbed and ready to be brought to life as a recreation, media or second family room. Laundry room with new washer dryer on first floor stay. Come and see this home and make memories here!
$359,900
4648 Erhart Drive Lorain, OH 44053
- Type:
- Single Family
- Sq.Ft.:
- 2,200
- Status:
- Active
- Beds:
- 4
- Lot size:
- 0.12 Acres
- Year built:
- 2022
- Baths:
- 3.00
- MLS#:
- 5030484
- Subdivision:
- Crossings At Martins Run Sub
ADDITIONAL INFORMATION
Welcome to your dream home nestled in the coveted Crossings at Martin's Run community, proudly situated within the prestigious Amherst school district. This meticulously crafted abode boasts a generous 13/15 years of tax abatement, offering you financial ease and peace of mind. Step inside and be greeted by the spacious elegance of this 4-bedroom, 2-and-a-half-bathroom sanctuary. With a sprawling 2,200 square feet of living space, this home is designed to accommodate your every need. The open floor plan seamlessly merges the living, dining, and kitchen areas, creating an inviting atmosphere for gatherings and everyday living. Ascend to the second floor and discover the convenience of having the laundry facilities conveniently located among the bedrooms, ensuring efficiency and ease in your daily routines. The master suite awaits, offering a tranquil retreat with its en-suite bathroom and ample closet space. For those who work from home or desire a versatile space, the bonus loft serves as an ideal office or flex area, limited only by your imagination. Meanwhile, the unfinished basement presents a blank canvas for you to customize and expand upon, catering to your unique lifestyle and preferences. Basement bathroom rough in for a 3rd full bath available. Experience the epitome of modern comfort and convenience in this remarkable residence, where every detail has been thoughtfully curated to enhance your living experience. Welcome home to the perfect blend of luxury, functionality, and affordability. Don't miss the opportunity to make this charming colonial your own! Schedule your private showing today!! Must be accompanied by agent.
- Type:
- Condo
- Sq.Ft.:
- 1,452
- Status:
- Active
- Beds:
- 2
- Lot size:
- 0.01 Acres
- Year built:
- 1981
- Baths:
- 3.00
- MLS#:
- 5029321
- Subdivision:
- Fairway Condo
ADDITIONAL INFORMATION
Discover luxury living in this beautifully remodeled 2-bedroom, 3-bathroom condo boasting 1452 square feet of modern elegance. Recently revamped to perfection, this home features new shaker cabinets, sleek granite countertops, and brushed nickel faucets and lighting, all complemented by high ceilings that enhance the spacious feel. The open-concept living area is warmed by a fireplace set within a natural woodwork mantle, inviting cozy evenings indoors. Each bathroom shines with new vanities topped with granite counters, and the convenience of in-suite laundry adds to the comfort of this exquisite condo. New stainless steel appliances await in the kitchen, while the luxury vinyl plank flooring throughout the home blends durability with style. Experience a sanctuary in your second-floor loft bedroom with an en-suite full bath. Step outside onto your deck to marvel at the magnificent views of the golf course. The new vinyl replacement windows, patio doors, furnace, central air, and hot water tank ensure year-round comfort and efficiency. With vault ceilings and a layout designed to impress, this condo is ready to be called your new home. Come, and embrace the view, the quality, and the lifestyle that awaits.
Open House:
Saturday, 6/1 8:00-7:30PM
- Type:
- Single Family
- Sq.Ft.:
- n/a
- Status:
- Active
- Beds:
- 3
- Lot size:
- 0.24 Acres
- Year built:
- 1998
- Baths:
- 3.00
- MLS#:
- 5028539
- Subdivision:
- Oaks Sub #4
ADDITIONAL INFORMATION
Welcome to this charming property that features a cozy fireplace, creating a warm and inviting atmosphere. The natural color palette throughout the home creates a sense of tranquility and cohesion. With additional rooms for flexible living space, you'll have plenty of options to personalize this home to fit your needs. The primary bathroom boasts a separate tub and shower, perfect for relaxation, as well as good under sink storage for your convenience. Partial flooring replacement in some areas and new appliances add modern touches to this lovely home. Don't miss out on the opportunity to make this property your own!
$379,990
6100 James Drive Lorain, OH 44053
- Type:
- Single Family
- Sq.Ft.:
- 3,133
- Status:
- Active
- Beds:
- 4
- Lot size:
- 0.15 Acres
- Year built:
- 2024
- Baths:
- 3.00
- MLS#:
- 5027144
- Subdivision:
- Sandy Springs Trail
ADDITIONAL INFORMATION
The fully upgraded Columbia single-family home to be built home is just as inviting as it is functional. Discover a magnificently spacious floor plan with custom flex areas. The welcoming family room effortlessly flows into the gourmet kitchen and dining area, so you never miss a moment. On the second floor, 3 large bedrooms await, with a cozy loft for more living and entertaining space. Your luxurious owner's suite offers a walk-in closet and spa-like double vanity and upgraded roman tile shower. Come home to The Columbia. Schedule your showing today @ ! Sandy Springs Trail is quietly tucked off convenient Oak Point Road providing direct Route 2 access to the South and Lake Erie access to the North. Three major shopping areas are just minutes away with stores like Target, Home Depot, Kohl’s, Meijer, and Giant Eagle for quick shopping and grocery runs. Dining destinations are also plentiful! Spend an evening at one of the popular downtown Amherst restaurants, including Ziggy's, The Brew Kettle, and Cole’s Public House, or go waterfront at Lorain’s Erie Steak & Seafood Co.! To be built. Photos are for illustration purposes only.
$124,900
4860 Oberlin Avenue Lorain, OH 44053
- Type:
- Single Family
- Sq.Ft.:
- 1,808
- Status:
- Active
- Beds:
- 4
- Lot size:
- 0.41 Acres
- Year built:
- 1910
- Baths:
- 1.00
- MLS#:
- 20241085
ADDITIONAL INFORMATION
This 4 bedroom, 1 bathroom home features large living spaces, a sprawling backyard, multi-level deck and porch, and an above ground pool! You will find the kitchen has plenty of storage, and a first floor laundry room. Put your finishing touches on this home before it is gone! 2020 hot water tank, ~10 year old roof, ~10 year old windows.
$124,900
4860 Oberlin Avenue Lorain, OH 44053
- Type:
- Single Family
- Sq.Ft.:
- 1,808
- Status:
- Active
- Beds:
- 4
- Lot size:
- 0.4 Acres
- Year built:
- 1910
- Baths:
- 1.00
- MLS#:
- 5026478
- Subdivision:
- Black River 02
ADDITIONAL INFORMATION
This 4 bedroom, 1 bathroom home features large living spaces, a sprawling backyard, multi-level deck and porch, and an above ground pool! You will find the kitchen has plenty of storage, and a first floor laundry room. Put your finishing touches on this home before it is gone! 2020 hot water tank, ~10 year old roof, ~10 year old windows.
$439,900
6995 Stag Horn Lorain, OH 44053
- Type:
- Single Family
- Sq.Ft.:
- 4,240
- Status:
- Active
- Beds:
- 4
- Lot size:
- 0.24 Acres
- Year built:
- 2017
- Baths:
- 4.00
- MLS#:
- 5021414
- Subdivision:
- Deerfield Estates Sub 6
ADDITIONAL INFORMATION
This beautiful 4 bedroom colonial sits on a corner lot, has a ton of natural light, updated, 3.5 baths, partially finished basement and so much more. There is a deck off the kitchen, 2 car attached garage and a ton of space to grow! Community pool. Amherst Schools. Come and make it your own today. This is a Fannie Mae Property.

The data relating to real estate for sale on this website comes in part from the Internet Data Exchange program of Yes MLS. Real estate listings held by brokerage firms other than the owner of this site are marked with the Internet Data Exchange logo and detailed information about them includes the name of the listing broker(s). IDX information is provided exclusively for consumers' personal, non-commercial use and may not be used for any purpose other than to identify prospective properties consumers may be interested in purchasing. Information deemed reliable but not guaranteed. Copyright © 2024 Yes MLS. All rights reserved.
Andrea D. Conner, License BRKP.2017002935, Xome Inc., License REC.2015001703, AndreaD.Conner@xome.com, 844-400-XOME (9663), 2939 Vernon Place, Suite 300, Cincinnati, OH 45219
Information is provided exclusively for consumers personal, non - commercial use and may not be used for any purpose other than to identify prospective properties consumers may be interested in purchasing. Copyright 2024, Firelands Association of REALTORS, all rights reserved.
Lorain Real Estate
The median home value in Lorain, OH is $73,900. This is lower than the county median home value of $140,300. The national median home value is $219,700. The average price of homes sold in Lorain, OH is $73,900. Approximately 49.05% of Lorain homes are owned, compared to 37.32% rented, while 13.63% are vacant. Lorain real estate listings include condos, townhomes, and single family homes for sale. Commercial properties are also available. If you see a property you’re interested in, contact a Lorain real estate agent to arrange a tour today!
Lorain, Ohio 44053 has a population of 63,731. Lorain 44053 is less family-centric than the surrounding county with 22.31% of the households containing married families with children. The county average for households married with children is 27.24%.
The median household income in Lorain, Ohio 44053 is $36,139. The median household income for the surrounding county is $54,987 compared to the national median of $57,652. The median age of people living in Lorain 44053 is 37.6 years.
Lorain Weather
The average high temperature in July is 83.6 degrees, with an average low temperature in January of 19.9 degrees. The average rainfall is approximately 38.1 inches per year, with 43.1 inches of snow per year.
