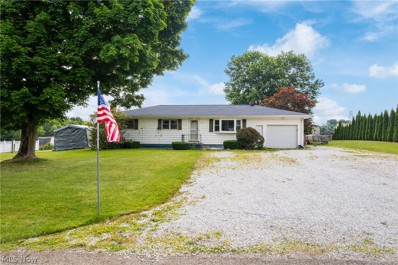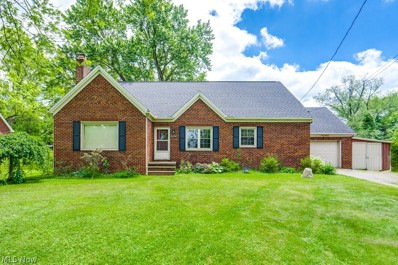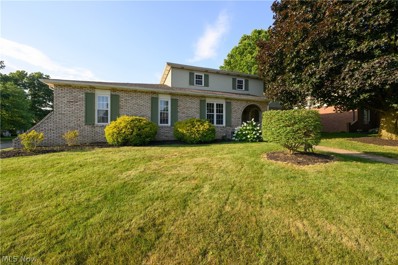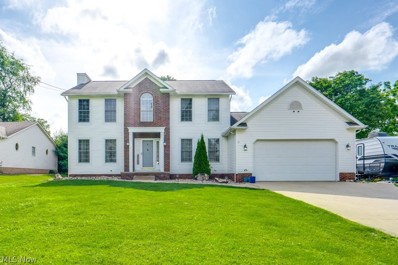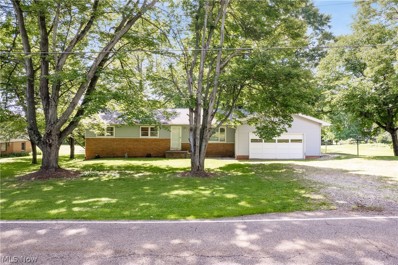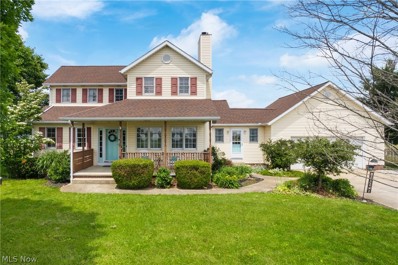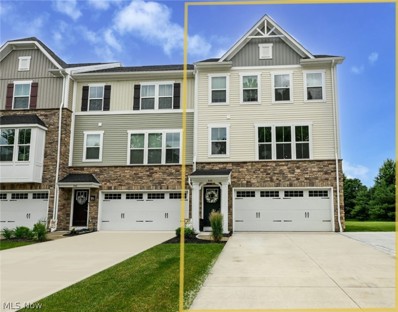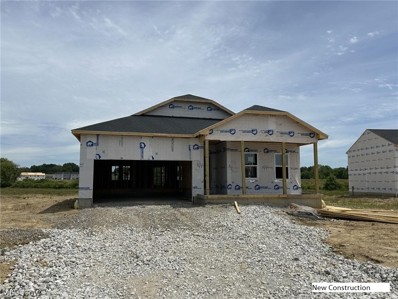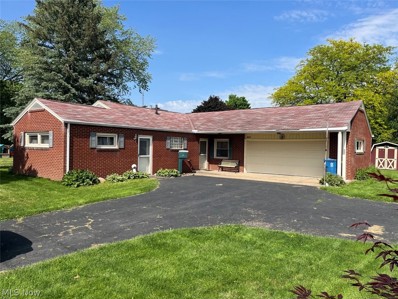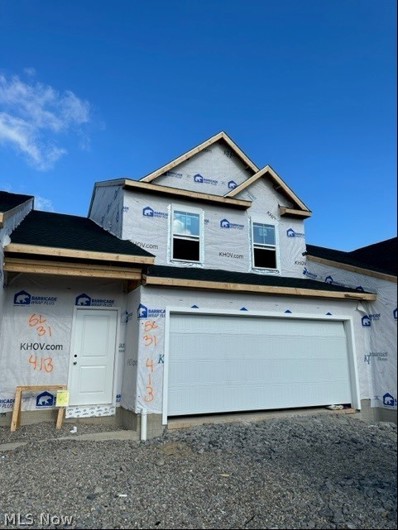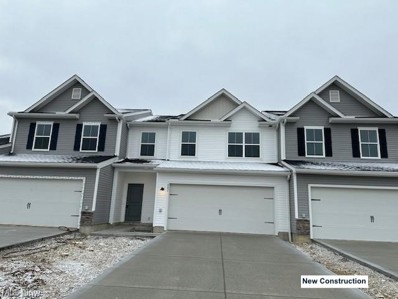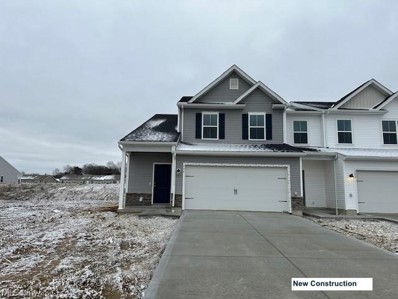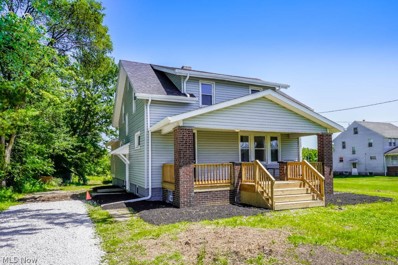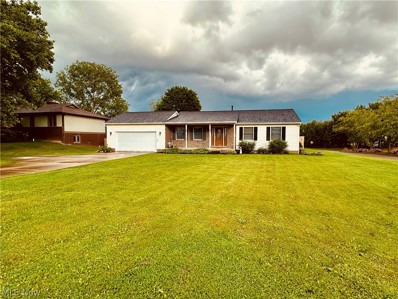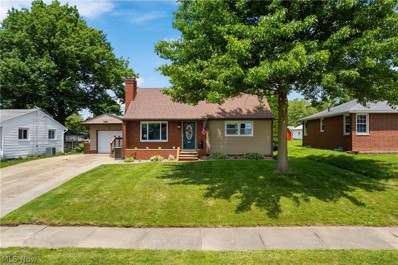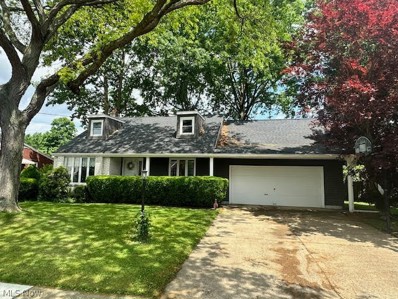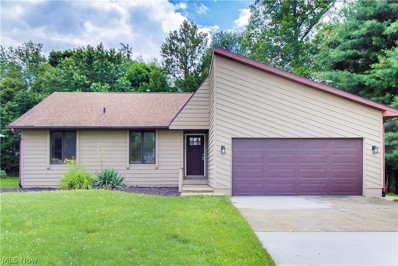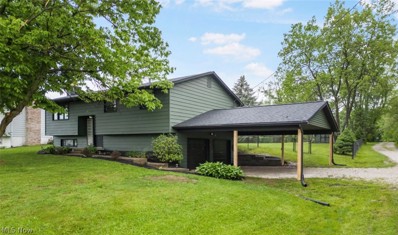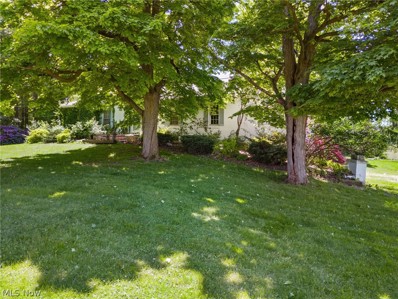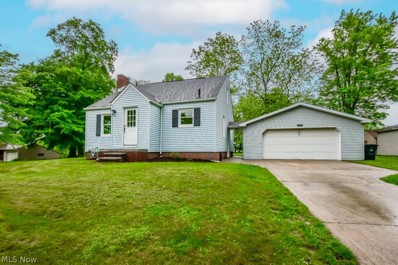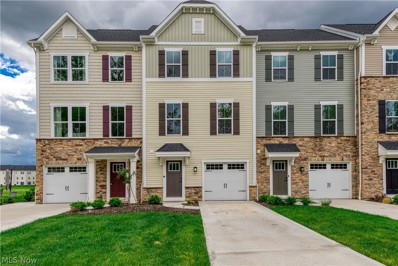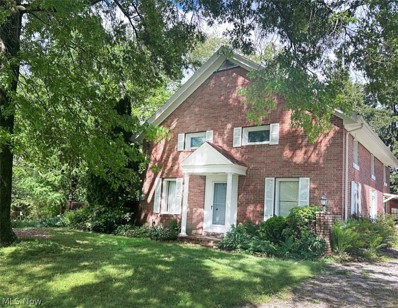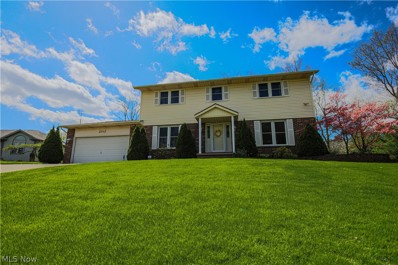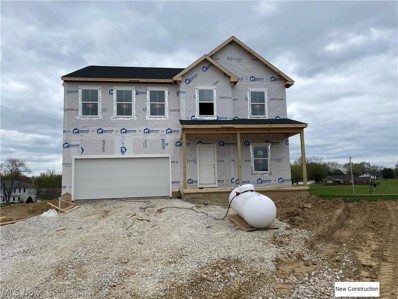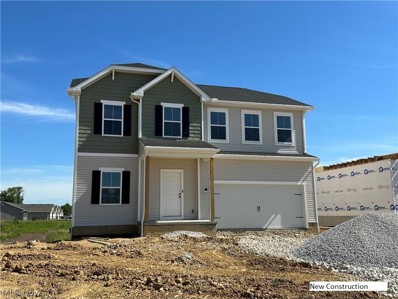Louisville OH Homes for Sale
- Type:
- Single Family
- Sq.Ft.:
- 1,584
- Status:
- NEW LISTING
- Beds:
- 3
- Lot size:
- 0.56 Acres
- Year built:
- 1963
- Baths:
- 2.00
- MLS#:
- 5046720
ADDITIONAL INFORMATION
Opportunity awaits at this charming home just outside of Louisville! Enjoy the peace and quiet of country living, but still close to all the amenities you may need. This 3BR, 1.5B home sits on just over a half acre of land and boasts the perfect opportunity to create your homestead vision. The home has several updates including a new roof (2023), new vinyl flooring in the kitchen and fresh paint throughout. First floor living has never been easier! Through the dining room, you will find your walk out deck, perfect for summer hosting and watching the sun go down. The backyard is already equipped with a storage shed and room for anything else you may want to make your backyard summer ready. Downstairs you will be greeted with a nice sized basement that has already been partially finished. Make this space into your private rec room, man cave, or even an additional bedroom. The basement also has an additional shower, workbench area and a wood burner for the colder months. This home is priced to sell and ready for its next owner!
- Type:
- Single Family
- Sq.Ft.:
- 2,397
- Status:
- NEW LISTING
- Beds:
- 4
- Lot size:
- 1 Acres
- Year built:
- 1945
- Baths:
- 3.00
- MLS#:
- 5045902
- Subdivision:
- Marks
ADDITIONAL INFORMATION
Welcome Home! 6240 Columbus Rd has everything you need. This beautiful brick bungalow has much of its original cozy character still in place, but even better, it has space! The main level has the living room, dining room AND an eat-in kitchen, as well as 3 bedrooms and a full bath. The full upper level boasts a full bath as well as a bedroom and a bonus room with a closet that could be anything needed...another bedroom, office, toy room, craft room, workout room, etc. You decide! Don't miss the storage up there that is the same as most bungalows and runs along the sides. Still need your space? Head to the full basement...Even more room for potential uses! The basement has a walkout to the back yard too! The garage is attached and comes right into the kitchen. All of this on a WHOLE acre! Yep! MORE SPACE! The location is close to so much, yet out in a peaceful, quiet. setting This is eligible for a USDA loan with NO MONEY DOWN if you qualify. It is in Louisville school district. It is a 5 minute trip to Louisville, 10 minutes to North Canton, and 15 minutes to Alliance! You are good to GO and come home! Call me today to see this asap!!
- Type:
- Single Family
- Sq.Ft.:
- 2,520
- Status:
- NEW LISTING
- Beds:
- 4
- Lot size:
- 0.34 Acres
- Year built:
- 1977
- Baths:
- 3.00
- MLS#:
- 5045850
- Subdivision:
- Maple Allotment 02
ADDITIONAL INFORMATION
Spacious 2 story home in Louisville! This home has a great yard and room for the family! Over 2500 square feet of living space, 4 large bedrooms and 2.5 baths. Master bedroom with master bathroom. The large kitchen & dinette have brand new flooring. The family room has a fireplace and patio door to the enclosed sunroom. What a great place for your morning coffee! There is also an office/study on main level. Still plenty of room left in this house with a formal living room and dining room. If you still need more room. the basement has a finished room and workshop. Updates include paint, flooring, countertops, lights. This home offers many updates, location, and tons of space! Call for your private showing today!
- Type:
- Single Family
- Sq.Ft.:
- 2,622
- Status:
- Active
- Beds:
- 3
- Lot size:
- 0.44 Acres
- Year built:
- 1998
- Baths:
- 3.00
- MLS#:
- 5043753
- Subdivision:
- Fruitland Gardens
ADDITIONAL INFORMATION
Just listed this incredible 3-bedroom colonial in Louisville with a potential 4th bedroom or office downstairs and 2.5 baths. This home offers a spacious floor plan that is "smart home" capable with over 1,800 square feet of living space, plus an additional 800+ square feet of finished area in the basement. Quality updates include a new furnace and central air in 2022, a new water softener in 2022, and a new water heater in 2020. The fully applianced kitchen features ample counter space for baking and prepping, while the formal dining room and a 24x19 family room in the lower level provide excellent areas for entertaining and family time. Added bonus - convenient first floor laundry! Outside, the fabulous 0.44-acre lot is perfect for summer gatherings, featuring an above-ground pool and a 21x16 deck with vinyl decking and a large gazebo for extra shade. This ideal location offers privacy while being just minutes from town. Come take a look!
- Type:
- Single Family
- Sq.Ft.:
- 1,596
- Status:
- Active
- Beds:
- 3
- Lot size:
- 1.17 Acres
- Year built:
- 1959
- Baths:
- 3.00
- MLS#:
- 5043479
ADDITIONAL INFORMATION
Welcome home to 4221 Meese Rd in Louisville/Nimishillen Twp. This immaculate ranch is lovely and awaiting its new owner! The home includes roughly 1600 square feet, three generous sized bedrooms, two full baths sitting on a wooded acre lot. Entering through the front door you land in the spacious living room conveniently located next to the large eat-in-kitchen. The kitchen is impressive in size including ample counter space, cabinetry and newer crisp white appliances which is perfect for any baker or chef! The cozy family room is tucked away in the back of house overlooking the beautiful backyard. The bedrooms are located on the opposite side of the home. The master bedroom includes a full bath and generous sized closet. The two additional bedrooms share the hallway full bath. The house offers natural lighting, neutral colors and hidden hardwood flooring under the carpets (except the family room). The lower level is extensive in size (47x26) offering possibility to be finished and includes a walk-out. This home is equipped with plenty of storage! The outside is park-like including 1.17 acre, firepit, deck and the lot offers endless possibilities! Do not wait call/text for your private showing today!!
- Type:
- Single Family
- Sq.Ft.:
- 2,625
- Status:
- Active
- Beds:
- 5
- Lot size:
- 5 Acres
- Year built:
- 1998
- Baths:
- 3.00
- MLS#:
- 5043856
- Subdivision:
- Washington Sec 29
ADDITIONAL INFORMATION
Built in 1998, this serene property offers 2,625 sq. feet of above-ground living space, blending rustic charm with modern comforts. Surrounded by beautiful landscaping, a large back deck, and a fenced-in backyard, it's perfect for children or pets. Enjoy breathtaking eastern views over 87 acres of scenic farmland, ensuring privacy and tranquility. The property is ideal for outdoor activities and gardening, suitable for a homestead or hobby farm, including as a horse property. Inside, the main level features a seamless flow between the kitchen, dining area, and living room, extending to the large back deck—ideal for entertaining. The cozy living room boasts a stone gas fireplace, perfect for cooler months. New flooring from Hartville Hardware was installed on the first floor in 2023. The master suite includes a renovated bathroom and a new walk-in closet for added luxury and convenience. With 5 bedrooms and 3 baths, there's ample space for family and guests, including an option for a 6th bedroom/bonus room. The newly renovated first-floor bathroom adds modern appeal, and the nicely appointed laundry room enhances functionality. Additional features include a whole house generator and a Simply Safe security system with water sensors on toilets, hot water tank, and sump pump, offering peace of mind for around $32 per month. The oversized 2-car garage provides ample space for vehicles and storage. The basement offers potential for finishing, with added plumbing and a utility sink/pet wash area installed in 2020. Recent upgrades include a new furnace (2021), hot water tank (2024), new oven and range (2020), a reverse osmosis drinking water system(2019),new septic distribution boxes (2020), new light fixtures, toilets, gate, barn door (2020), a gravel driveway turn around (2020), and a new washer (2021). Conveniently located close to Louisville and Alliance, each just 10 minutes away, this home offers both privacy and accessibility.
- Type:
- Townhouse
- Sq.Ft.:
- 1,892
- Status:
- Active
- Beds:
- 3
- Lot size:
- 0.1 Acres
- Year built:
- 2022
- Baths:
- 3.00
- MLS#:
- 5044029
- Subdivision:
- Townhomes/Stonebridge Ph
ADDITIONAL INFORMATION
YES, this townhome is as gorgeous as the pictures & maybe more! The owners just took delivery of the home about 18 months ago. Since, they haven't stopped making incredible upgrades! Sellers Love the home, but have to relocate. So YOU get to enjoy all the work & money they've put into it! There's so much that makes this home better than the rest. To start is the extra wide driveway, to accommodate your family & visitors. Stepping inside you'll immediately become aware of the great detail put into the design, w/ wooden wall accents & the perfect color palate (done w/ premium Sherwin Williams paint). Up to the main level, to be WOWED! High ceilings, open floor plan, handsome LVT flooring, custom lighting & tons of natural sunlight. Spacious living room that offers a bonus space around the corner, where you'll find a storage closet & beautiful half bath. The incredible kitchen features an oversized island w/ room for 3-5 stools, shimmering quartz countertops, stainless appliances & endless storage! One level up is where you'll find a fantastic master suite w/ a walk in closet & a perfect ensuite bathroom. There are an additional 2 bedrooms, a second full bathroom & hallway laundry as well. Back down to the ground level to a great rec room/ theater room/ man cave, w/ a walk out to the patio & it's prepped for a 3rd full bath! The new vanity is installed & the plumbing is in place. Out to the most sleek garage you've ever seen! Half is used traditionally, while the other half has been transformed into an awesome storage room/ shop area. I think you'll find that you love it, but if not it can easily be removed & made back into a second parking space. Don't miss the lovely patio! The end unit also gives you the side yard to enjoy. COMING SOON- Dog Park, Playground & Walking Trail out back! It will al be started this winter & ready to utilize by next spring! YOU'LL NEVER HAVE TO MOW OR SHOVEL SNOW! Call for Floor Plan, Association Docs & a tour today!
- Type:
- Single Family
- Sq.Ft.:
- 1,762
- Status:
- Active
- Beds:
- 4
- Lot size:
- 0.24 Acres
- Year built:
- 2024
- Baths:
- 2.00
- MLS#:
- 5044099
- Subdivision:
- Aspire at Orchard Park
ADDITIONAL INFORMATION
August 2024 Move in Ready! Welcome to Louisville newest community, Orchard Park. Located just minutes away from rt 62. and I 77. Enjoy the convenience of easy highway access with a small town charm. You'll find our Goldenrod is perfect for entertaining guests and family. With one story living and main level laundry this may the last home you ever need to purchase. Don't miss out. Schedule your private tour now
- Type:
- Single Family
- Sq.Ft.:
- 1,462
- Status:
- Active
- Beds:
- 2
- Lot size:
- 0.36 Acres
- Year built:
- 1954
- Baths:
- 1.00
- MLS#:
- 5043482
- Subdivision:
- Louisville
ADDITIONAL INFORMATION
Ideal Starter or Investment Home - Brick Ranch On Two Lots - Convenient Location - Louisville, OH, Stark Co, OH. Live Auction with Online Bidding Available on Real Estate. ABSOLUTE AUCTION, all sells to the highest bidders on location. ONLINE BIDDING BEGINS SUNDAY, JUNE 16, 2024 – 9:00 AM and AUCTION LIVE ON-SITE BIDDING WILL BEGIN WEDNESDAY, JUNE 19, 2024, 1:00 PM. Two adjoining parcels #3601854 & #3601751 feature a corner lot with a brick ranch home and a 2-car attached garage. Kitchen with appliances, dining/living great room having a gas fireplace. Covered rear enclosed screen patio and rear storage shed. Two bedrooms and a large full bath. Home has full basement w/ gas FA furnace, gas water heater, laundry area. The home is ready for some updating. Built in 1954 with 1,462 SF. Current half-year taxes are $687.67. The home will be open for preview on auction day starting at 11:00 AM. Terms On Real Estate: 10% down auction day, balance due at closing. A 10% buyer’s premium will be added to the highest bid to establish the purchase price. Any desired inspections must be made prior to bidding. All information contained herein was derived from sources believed to be correct. Information is believed to be accurate but not guaranteed.
- Type:
- Townhouse
- Sq.Ft.:
- 1,882
- Status:
- Active
- Beds:
- 4
- Lot size:
- 0.19 Acres
- Year built:
- 2024
- Baths:
- 3.00
- MLS#:
- 5042481
- Subdivision:
- Orchard Park
ADDITIONAL INFORMATION
Quick Move-In Dayton Townhome -Welcome to the Dayton, our grandest townhome offering that sets the standard for spacious and luxurious living. All appliances including washer and dryer included! Experience the epitome of modern living with our designer curated Elements Look. Step into a realm of elegance where every detail speaks of luxury and sophistication. The heart of this abode boasts a beautiful kitchen adorned with Aristokraft cabinets, complemented by spacious Caledonia Granite countertops on a generous island—ideal for culinary adventures and casual gatherings alike. Entertain in style within the expansive dining area and great room, where the ambiance is always warm and inviting. Upstairs, a cozy loft awaits, offering versatility as a den or office space. Retreat to the stunning owner's suite, a sanctuary of tranquility and comfort, complete with a lavish owner’s bath featuring a freestanding vanity for indulgent pampering. And for utmost convenience, an attached 2-car garage provides ample room for vehicles and storage, completing this picture-perfect residence designed for discerning tastes. This townhome comes fully equipped with all kitchen appliances, as well as a washer and dryer. Plus, enjoy the convenience of living in a low-maintenance community with lawn care and snow removal services included! Enjoy the convenience of easy highway access and small-town charm. Availability for occupancy is September.
- Type:
- Townhouse
- Sq.Ft.:
- 1,759
- Status:
- Active
- Beds:
- 3
- Lot size:
- 0.09 Acres
- Year built:
- 2024
- Baths:
- 3.00
- MLS#:
- 5042476
- Subdivision:
- Orchard Park
ADDITIONAL INFORMATION
Enjoy the ease of townhome living in this spacious 3-bedroom, 2.5-bathroom gem located in Orchard Park, Louisville. This Edison townhome boasts numerous features designed for comfort, convenience, and style. On the main level, you'll find a stunning kitchen with Aristocrat cabinetry, granite counters with space for casual dining, and easy access to the attached 2-car garage. Adjacent to the kitchen, the dining area features a sliding door to the patio, perfect for enjoying meals al fresco. The great room, open to the dining area, is ideal for entertaining guests. A guest bath is conveniently located in the hall near the foyer for easy access. Upstairs, you'll discover an impressive owner’s suite with a walk-in closet and a private bath featuring a convenient step-in shower. Two more generously sized bedrooms share the main bath off the hall. A second-floor laundry, complete with a washer and dryer, adds an extra layer of convenience. Located in the Louisville Local school district and minutes from all local amenities, this home offers both comfort and convenience. Don’t miss out on the opportunity to make this modern and low-maintenance townhome yours.
- Type:
- Townhouse
- Sq.Ft.:
- 1,882
- Status:
- Active
- Beds:
- 4
- Lot size:
- 0.14 Acres
- Year built:
- 2024
- Baths:
- 3.00
- MLS#:
- 5042473
- Subdivision:
- Orchard Park
ADDITIONAL INFORMATION
QUICK MOVE IN HOME AVAILABLE! Welcome to the Dayton, our grandest townhome offering that sets the standard for spacious and luxurious living. Experience the epitome of modern living with our designer curated Loft Look. Step into a realm of elegance where every detail speaks of luxury and sophistication. The heart of this abode boasts a beautiful kitchen adorned with Aristokraft cabinets and pendant lighting, complemented by spacious Carrara Miska quartz countertops on a generous island—ideal for culinary adventures and casual gatherings alike. Entertain in style within the expansive dining area and great room, where the ambiance is always warm and inviting. Upstairs, a cozy loft awaits, offering versatility as a den or office space. Retreat to the stunning owner's suite, a sanctuary of tranquility and comfort, complete with a lavish owner’s bath featuring a freestanding vanity for indulgent pampering. And for utmost convenience, an attached 2-car garage provides ample room for vehicles and storage, completing this picture-perfect residence designed for discerning tastes. This townhome comes fully equipped with all kitchen appliances, as well as a washer and dryer. Plus, enjoy the convenience of living in a low-maintenance community with lawn care and snow removal services included! Enjoy the convenience of easy highway access and small-town charm. Availability for occupancy is estimated for September 2024.
- Type:
- Single Family
- Sq.Ft.:
- 1,744
- Status:
- Active
- Beds:
- 4
- Lot size:
- 1.59 Acres
- Year built:
- 1938
- Baths:
- 2.00
- MLS#:
- 5040525
ADDITIONAL INFORMATION
Spacious colonial on 1.59 acres, blending modern updates with classic charm! A welcoming new front porch leads to a living room with a large picture window, wide trim molding, and vinyl plank flooring. The beautiful new kitchen features granite countertops, ample white cabinetry, and a center island, right next to a dining area with a charming bay window and door that opens to a new deck. The main level master bedroom has an en suite with a pedestal sink and tiled shower. Upstairs, you'll find three freshly carpeted bedrooms and a remodeled full bath with a tub/shower combo. The basement includes a laundry area, storage space, and garage area for larger items. Plus, there's a 30 x 30 metal pole barn with an overhead door and concrete floor. Notable improvements include a new roof, furnace,, A/C, electric panel, well pump, pressure tank and water lines inside the house. Located in Louisville schools, this home is a fantastic find for families of all sizes! Schedule your showing today!
- Type:
- Single Family
- Sq.Ft.:
- 1,232
- Status:
- Active
- Beds:
- 4
- Lot size:
- 0.31 Acres
- Year built:
- 1992
- Baths:
- 2.00
- MLS#:
- 5039988
- Subdivision:
- Vantage Pointe Allotment 01
ADDITIONAL INFORMATION
**** OPEN HOUSE CANCELED ***** Welcome to this charming ranch-style home offering convenient first-floor living! The master suite is complemented by two additional bedrooms, and the hall closet is plumbed for a first-floor laundry. The spacious living room flows into an eat-in kitchen with direct access to a fully fenced backyard. The backyard is a true oasis, featuring two storage sheds (10x16 and 12x16), a fire pit, and a covered patio accessible from the attached two-car garage, which is equipped with water and a drain. Recent updates include a new roof (2022), hot water tank (2021), Verndale water softener and reverse osmosis system (February 2024), a fully fenced wood privacy fence (2023), deck rails (2024), garbage disposal (2022), and garage door (2022). Additionally, five trees were removed to create a more maintenance-free living environment.
- Type:
- Single Family
- Sq.Ft.:
- 1,730
- Status:
- Active
- Beds:
- 4
- Lot size:
- 0.23 Acres
- Year built:
- 1954
- Baths:
- 2.00
- MLS#:
- 5041557
- Subdivision:
- A J Monter Allotment
ADDITIONAL INFORMATION
Welcome home to this charming and cute cape cod located in the Heart of Louisville. Here at 1221 Monter Ave, we boast roughly 1300 square feet, four bedrooms and two full baths. The first level includes a spacious living room with a woodburning fireplace open to the eat-in-kitchen. The updated kitchen includes a breakfast bar connected to the living room, ample counterspace/cabinetry and newer kitchen appliances. The master bedroom is located on the first floor along with an additional bedroom sharing the first full bath. Neutral color scheme throughout and tons of natural lighting. Upper level includes two generous sized bedrooms. The lower level has been completed renovated offering an additional 500 square feet. The basement space includes a large rec room area, laundry room, full bath and enormous closet. Continuing on to the outdoors which includes plenty of space to entertain and enjoy your backyard! This back yard oasis include a is gigantic deck 41x16, huge shed/outbuilding 36x12, built-in hemic, mature & meticulous landscaping, all on this lovely city lot! New furnace (2023) and newer vinyl siding. This home offers tons of quality and has been very well maintained just awaiting its new owner! Call/text for your private showing today!
$210,000
315 High Street Louisville, OH 44641
- Type:
- Single Family
- Sq.Ft.:
- 1,650
- Status:
- Active
- Beds:
- 3
- Lot size:
- 0.16 Acres
- Year built:
- 1975
- Baths:
- 3.00
- MLS#:
- 5041519
ADDITIONAL INFORMATION
Check out this lovely Louisville home, fresh to the market! You will love this convenient location as well as the small town feel here. The previous owner as meticulously maintained this home over the years and has spared no expense in making updates for the new owners. Roof (2023), carpet (2023), furnace (2024), siding (2019), luxury vinyl plank flooring (2022). In the summer you'll love hanging out on the covered back patio surrounded by the fenced in backyard, while in the colder months you'll love utilizing the wood burning fireplace. Enjoy spacious bedrooms upstairs with ample closet space and recreation space in the basement with the convenience of an updated full bath in the basement. This home has so much to offer, schedule your showing before it's gone!
- Type:
- Single Family
- Sq.Ft.:
- 1,624
- Status:
- Active
- Beds:
- 3
- Lot size:
- 0.39 Acres
- Year built:
- 1986
- Baths:
- 2.00
- MLS#:
- 5041350
- Subdivision:
- Aquinas Estates #6 Sub
ADDITIONAL INFORMATION
Stunning Renovated Home in Louisville School District Discover your dream home in the coveted Louisville School District! This immaculate 3-bedroom, 2-bathroom gem has been meticulously renovated for modern luxury and comfort. Key Features: Modern Interior: Updated electrical, HVAC, and plumbing systems. Fresh paint, new lighting fixtures, and premium floor coverings throughout. Gourmet Kitchen: Sleek cabinetry, stainless steel appliances, quartz countertops, and stylish LVT flooring. Luxurious Bathrooms: New fixtures and modern design. Year-Round Comfort: Updated HVAC and reliable new systems. Finished Basement: Cozy fireplace and ample space for family or entertainment. Enhanced Exterior: Revitalized siding, freshly stained deck, new garage door, and all new exterior doors. Move-in ready and perfect for you! Schedule a showing today.
- Type:
- Single Family
- Sq.Ft.:
- 2,112
- Status:
- Active
- Beds:
- 3
- Lot size:
- 0.67 Acres
- Year built:
- 1974
- Baths:
- 2.00
- MLS#:
- 5035998
- Subdivision:
- Sunrise Tracts Allotment
ADDITIONAL INFORMATION
Why Build when you can buy brand New!!! Are you looking for a Fully Remodeled Property in Nimishillin Twp / Louisville CSD? This stunning property has 3 bedrooms/2 Full Baths and a whole lot of space in between. Upon entering the home you are greeted with ample fresh light, new flooring and an entry way that leads you to upstairs and downstairs. Upstairs you will find a large living room, stunning farmhouse kitchen with custom cabinets, new Quartz Countertops and new appliances, a large dining room that leads you to a large covered patio and the almost .67 acres, 3 full bedrooms and 1 Full bath!! ((Did I mention that half of the backyard is fenced in for your furry friends?)). Down the hall from the living room, you have a double vanity bathroom with marble countertops that leads into the primary suit and is accessible for your other bedrooms. Downstairs you have a large family room, an extra office space, a stunning full bath equipped with granite countertops and a laundry room with front & top loading washer/Dryer & a New Furnace!! Property has been touched head to toe with a New Roof, New Furnace, New HWT, New Electric Panel, Fresh Paint/Flooring, and SO MUCH MORE. Property has Oil/Gas Rights that Convey with the property PLUS a 2 car attached garage, a 2 car extended carport and a parking pad for another 2 cars!!! Where else can you get a Fully Remodeled home, ample parking space, .67 acres AND A fenced in backyard?? Schedule a showing today!!! This one is sure to move quick!!! ****** BACK ON MARKET AT NO FAULT OF HOME******
- Type:
- Single Family
- Sq.Ft.:
- 2,304
- Status:
- Active
- Beds:
- 4
- Lot size:
- 3.09 Acres
- Year built:
- 1850
- Baths:
- 3.00
- MLS#:
- 5039705
ADDITIONAL INFORMATION
This picturesque property boasts a sturdy three-layer brick construction, nestled on 3.09 acres of land on a corner lot. You'll enjoy breathtaking sunsets from the deck, overlooking a scenic backyard with room to roam. Nature provides a backdrop for outdoor gatherings with friends and family. The roof, replaced in 2013, offers peace of mind with its single-layer installation. Inside, over 2300 square feet of living space awaits, featuring a newer bay window in the dinette area, flooding the space with natural light and offering views of the wooded surroundings. The home offers ample storage with two kitchen pantries, two lazy susans and storage nooks galore perfect for organization enthusiasts. With a heated garage and country living ambiance, it provides comfort and convenience. The well pump, replaced around 2017, ensures reliable water supply. Additionally, the property features 2.5 baths and a swing set in the backyard, adding to the charm. Though boasting century-old charm, with a touch of imagination, this home could be restored to its former glory. It's location offers the tranquility of rural living while remaining conveniently close to city amenities, making it an ideal retreat for those seeking the best of both worlds.
- Type:
- Single Family
- Sq.Ft.:
- 1,208
- Status:
- Active
- Beds:
- 3
- Lot size:
- 1.04 Acres
- Year built:
- 1940
- Baths:
- 1.00
- MLS#:
- 5038124
- Subdivision:
- Fruitland Gardens
ADDITIONAL INFORMATION
Feel right at home in this wonderfully updated Louisville bungalow! The foyer entry warmly welcomes you into a cozy living room with wainscot paneled walls and a wood burning corner fireplace. An arched doorway leads to a bright new kitchen with white Shaker cabinets and stainless steel appliances. The main floor includes two inviting bedrooms and a full bath with new fixtures and a tub with a tiled shower surround. Handy built-in linen storage is tucked in the hall. Upstairs, you'll find a spacious third bedroom with new carpet and great ceiling height. The freshly painted full basement offers plenty of storage space and washer/dryer hookups. Outside, enjoy the fantastic 1 acre yard with a brick patio and a shed for lawn equipment. There's also a large 24 x 32 garage for parking and extra storage. Recent updates include a new furnace, A/C, windows, exterior doors, garage door opener, electric, plumbing and flooring. Located in the desirable Louisville school district. Call to see it today!
- Type:
- Townhouse
- Sq.Ft.:
- 1,720
- Status:
- Active
- Beds:
- 3
- Lot size:
- 0.05 Acres
- Year built:
- 2022
- Baths:
- 3.00
- MLS#:
- 5038335
- Subdivision:
- Town Homes of Stonebridge
ADDITIONAL INFORMATION
Built in 2022, this gorgeous and spacious Louisville townhouse, has 3 bedrooms, 3 baths, and an open floor plan. Starting with a food lover's kitchen you'll find stainless steel appliances and cozy island seating that flows into the stunning living and dining room. The master bath includes a walk in closet plus en-suite bathroom, walk-in shower and single sink vanity. The other two bedrooms and bath are pristine as they've barely been used. There's laundry space for washer and dryer, plus the attached garage leads to an extra room whose space can be turned into whatever you desire. This home is move in ready!
- Type:
- Single Family
- Sq.Ft.:
- n/a
- Status:
- Active
- Beds:
- 3
- Lot size:
- 0.95 Acres
- Year built:
- 1870
- Baths:
- 1.00
- MLS#:
- 5037666
ADDITIONAL INFORMATION
Rediscover the charm of this historic brick residence, once the esteemed Pleasant View School house in Louisville. Purchased by a family in 1927, it was transformed it to a residential home. The second floor ceiling may possibly be adjusted by buyer to create more ample living space, and the first floor may need some rearranging. Step outside to a picturesque brick patio surrounded by flower gardens and trees spread across nearly an acre. A quaint, attached greenhouse ensures year-round gardening pleasure. Nestled in a sought-after Louisville locale, this property eagerly awaits its next chapter with new owners to unleash the full potential. This home needs quite a bit of work, but with a bit of ingenuity of this historic find, you can transform it into your dream home!
- Type:
- Single Family
- Sq.Ft.:
- 2,890
- Status:
- Active
- Beds:
- 4
- Lot size:
- 0.33 Acres
- Year built:
- 1986
- Baths:
- 4.00
- MLS#:
- 5036695
- Subdivision:
- Louisville
ADDITIONAL INFORMATION
Looking for the perfect home in the highly sought-after Louisville School District? Look no further! This amazing property is located in a well-established neighborhood and boasts meticulous maintenance, making it a truly desirable place to live. With a beautiful, huge 4 bedroom, 3 full & 1/2 bath layout, this home has plenty of space for the entire family. There are many living spaces to choose from, including a formal living & dining area, a cozy family room with a fireplace, & a rec room downstairs with an egress window. Whether you're entertaining guests or just enjoying a quiet night in, this home has the perfect space for your needs. The eat-in kitchen is equipped with granite counters, a nice-sized pantry & two sliders that lead to the deck & backyard. Whether you're cooking up a storm or just grabbing a quick snack, this kitchen has everything you need to make mealtime a breeze. Upstairs, you'll find 4 large bedrooms, including a wonderful master suite with double closets & a beautiful bathroom. The other bedrooms are spacious, perfect for anyone of any age! With plenty of natural light & ample closet space, you'll feel right at home in no time. The lower level is finished with a rec room, office area, full bath, laundry & workshop. This space has the potential to be turned into an additional living suite! Whether you need extra space for family or guests, all will enjoy the lower level of this home! The home has undergone many updates over the years, including windows, skylights, a new HWT & much more. You can rest easy knowing that this home has been well-cared for & is ready for you to move in & make your own. Don't miss out on this amazing opportunity to own a truly remarkable home in the Louisville School District. With its perfect location, spacious layout, & impeccable maintenance, this home won't last long. Contact us today to schedule a showing & see this beautiful property for yourself!
- Type:
- Single Family
- Sq.Ft.:
- 2,486
- Status:
- Active
- Beds:
- 5
- Lot size:
- 0.32 Acres
- Year built:
- 2024
- Baths:
- 3.00
- MLS#:
- 5034503
- Subdivision:
- Aspire at Orchard Park
ADDITIONAL INFORMATION
Welcome to Louisville's newest community Orchard Park! This community is located conveniently just off Rt 62 that can get you to Belden Village in less than 15mins or go explore the small town charm downtown Louisville has to offer. This home will be ready in the summer of 2024! The Water Lily floorplan offers 2 stories and just shy of 2,500 sq ft. Enjoy the multiple gathering areas from the main floor great room to the upstairs loft. This home offers 5 bedrooms including a massive primary bedroom with 2 walk-in closets and a main floor bedroom perfect for multigenerational living. Explore what this home has to offers and our multiple financing options.
- Type:
- Single Family
- Sq.Ft.:
- 2,080
- Status:
- Active
- Beds:
- 4
- Lot size:
- 0.18 Acres
- Year built:
- 2023
- Baths:
- 3.00
- MLS#:
- 5034499
- Subdivision:
- Aspire at Orchard Park
ADDITIONAL INFORMATION
Welcome to Louisville's newest community Orchard Park! Summer of 2024 move in ready! Enjoy easy highway access to rt 62 and I77 while enjoying the small town charm Louisville has to offer. Enjoy the peace of mind of owning a brand new home under warranty. This home offers 2 stories that covers 2,080 sq ft, a gas fireplace in the great room, a covered front porch, and a spacious flex room off the entrance. The kitchen comes with brand new stainless steel appliances, 42" cabinets, quarts counter tops and finished beautifully in our farmhouse look.

The data relating to real estate for sale on this website comes in part from the Internet Data Exchange program of Yes MLS. Real estate listings held by brokerage firms other than the owner of this site are marked with the Internet Data Exchange logo and detailed information about them includes the name of the listing broker(s). IDX information is provided exclusively for consumers' personal, non-commercial use and may not be used for any purpose other than to identify prospective properties consumers may be interested in purchasing. Information deemed reliable but not guaranteed. Copyright © 2024 Yes MLS. All rights reserved.
Louisville Real Estate
The median home value in Louisville, OH is $140,800. This is higher than the county median home value of $127,200. The national median home value is $219,700. The average price of homes sold in Louisville, OH is $140,800. Approximately 58.38% of Louisville homes are owned, compared to 37.18% rented, while 4.44% are vacant. Louisville real estate listings include condos, townhomes, and single family homes for sale. Commercial properties are also available. If you see a property you’re interested in, contact a Louisville real estate agent to arrange a tour today!
Louisville, Ohio 44641 has a population of 9,332. Louisville 44641 is more family-centric than the surrounding county with 28.6% of the households containing married families with children. The county average for households married with children is 26.16%.
The median household income in Louisville, Ohio 44641 is $54,827. The median household income for the surrounding county is $50,117 compared to the national median of $57,652. The median age of people living in Louisville 44641 is 38.1 years.
Louisville Weather
The average high temperature in July is 82 degrees, with an average low temperature in January of 19.1 degrees. The average rainfall is approximately 39.1 inches per year, with 34 inches of snow per year.
