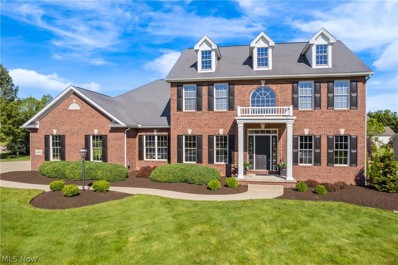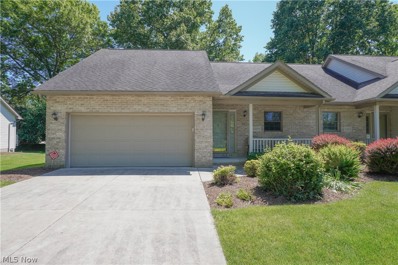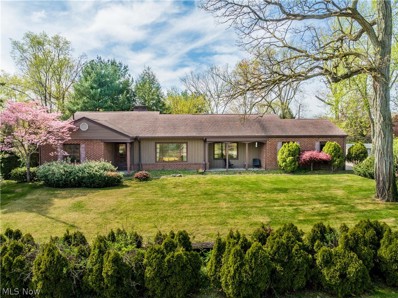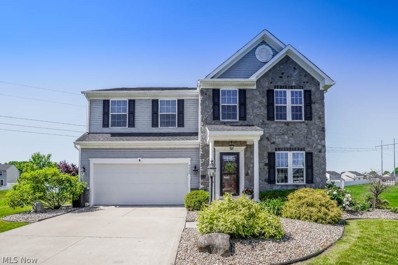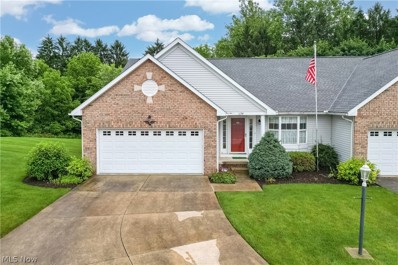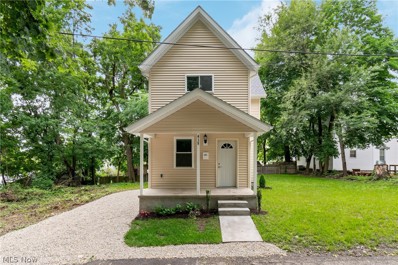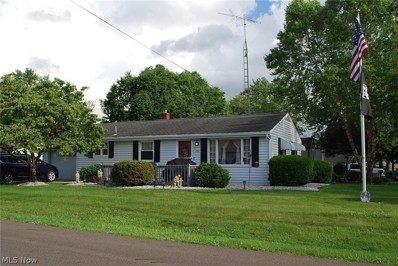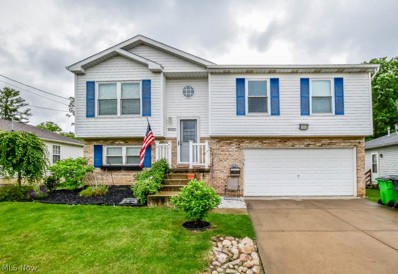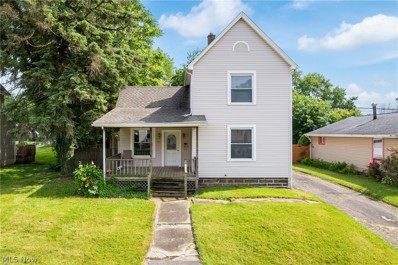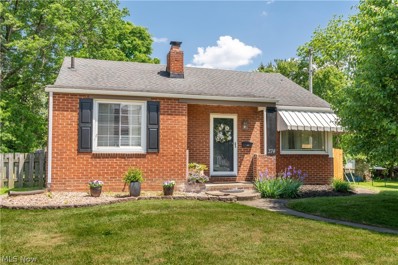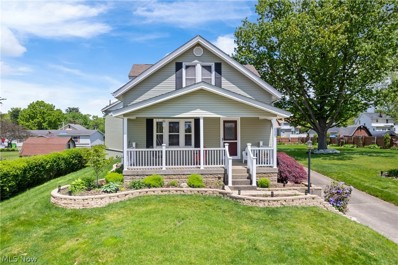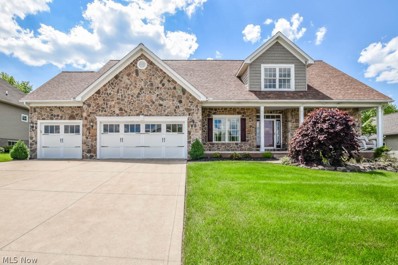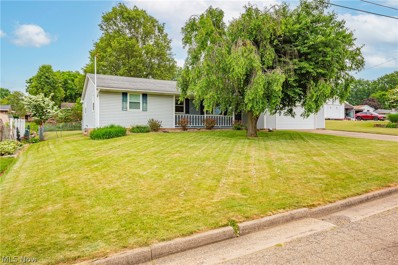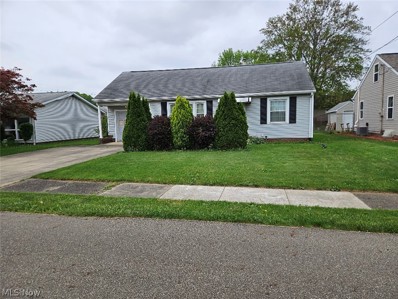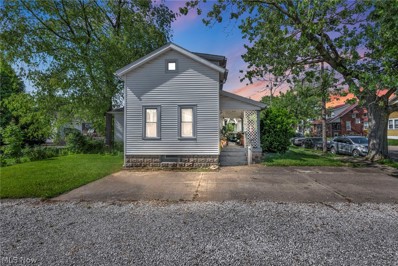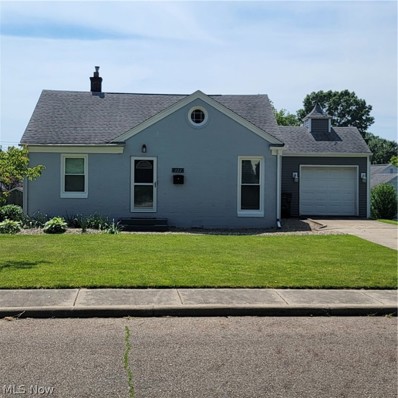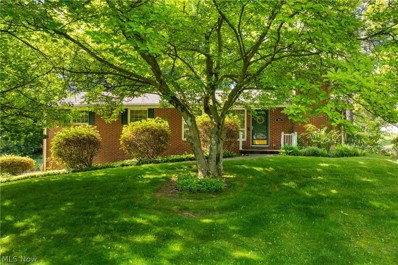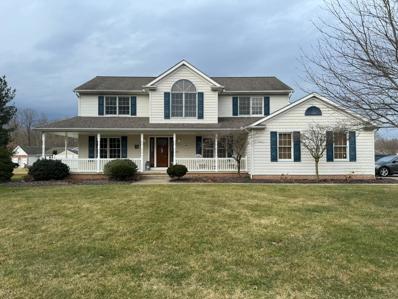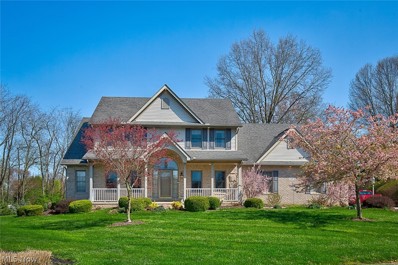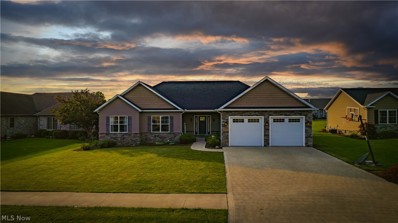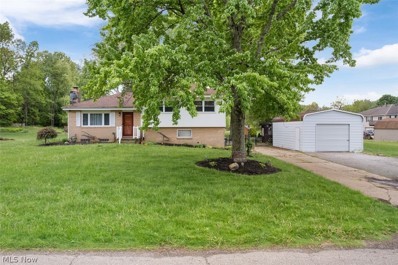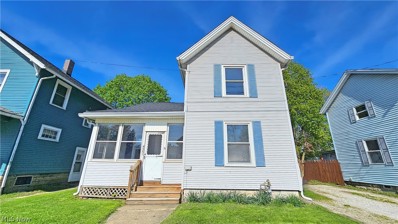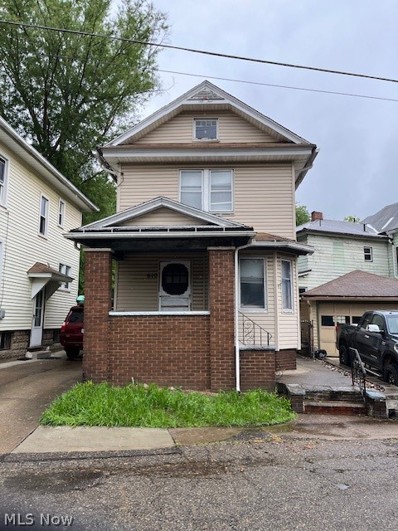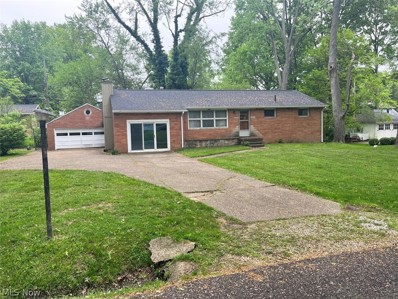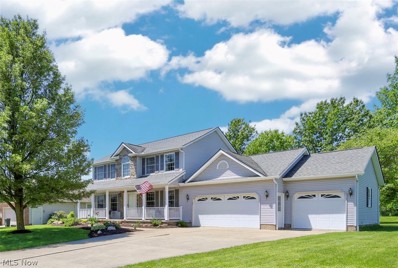Massillon OH Homes for Sale
- Type:
- Single Family
- Sq.Ft.:
- 4,076
- Status:
- NEW LISTING
- Beds:
- 4
- Lot size:
- 0.55 Acres
- Year built:
- 2002
- Baths:
- 5.00
- MLS#:
- 5042423
- Subdivision:
- Coventry Hills
ADDITIONAL INFORMATION
Beautiful, recently updated, and impeccably maintained 4 bedroom, 3 ½ bath home located in Jackson Township! The neutral décor will compliment any design taste. The kitchen features granite countertops, stainless steel appliances, a large center island and a pantry. There is a large casual dining area. The family room and den feature new carpet. There is a gas fireplace in family room. Other areas for entertainment include a formal dining room with wainscoting, and a lounge. The first floor has hardwood floors in foyer, dining areas, kitchen, ½ bath and lounge. The ½ bath features granite counter tops. There is crown molding in the two-story foyer, dining room, lounge, family room and den. The first floor also has a utility room with cabinets, utility tub and counter space. The primary bedroom and bath are updated with new LVT flooring, cabinets, quartz counter tops, light fixtures, large shower, faucets, automated window coverings and commode. The primary bedroom has two walk- in closets. Two of the additional bedrooms have a Jack and Jill bath. New LVT flooring covers both bedrooms and the bath, new tub shower combo, light fixtures, faucets, and commode. The fourth bedroom has an ensuite full bath and a large closet. The stairs and hallway have new carpet. The basement is finished with large recreation room, office or craft room, a ½ bath and storage in the unfinished portion of the basement. This home is situated on a large corner lot with professionally maintained landscaping, new mulch, large patio, built in firepit, and landscape lighting. The three-car garage has new garage door openers. The home is located with easy access to schools, parks, library and shopping. It is ready to move in! Do not hesitate! Schedule your showing today! Agent is related to seller.
- Type:
- Condo
- Sq.Ft.:
- 1,573
- Status:
- NEW LISTING
- Beds:
- 2
- Year built:
- 2003
- Baths:
- 2.00
- MLS#:
- 5041846
- Subdivision:
- Dale Hollow Condo
ADDITIONAL INFORMATION
You'll want to see this lovely, low maintenance condo in Jackson's Dale Hollow community! Step inside the foyer to find access to the attached two car garage and a nicely updated kitchen with granite countertops and stainless steel appliances. The dining area opens to a vaulted great room with skylights, a cozy gas fireplace, and patio door access to the private deck. The main level includes the master bedroom with a walk-in closet and private access to the full bath, along with a convenient laundry closet in the hall. Upstairs features a wonderful loft overlooking the great room and a second bedroom with its own full bath. Abundant storage is available in the full basement with potential for additional living space. Located in a desirable neighborhood close to stores, restaurants, and Towpath Trail. Schedule your showing today!
- Type:
- Single Family
- Sq.Ft.:
- 2,616
- Status:
- NEW LISTING
- Beds:
- 4
- Lot size:
- 0.56 Acres
- Year built:
- 1951
- Baths:
- 4.00
- MLS#:
- 5042673
- Subdivision:
- Massillon
ADDITIONAL INFORMATION
Unlock the door to your dream home with this spacious 4-bedroom, 3.5-bath brick ranch that blends comfort and convenience in one stunning package. Enjoy the airy ambiance of an open floor plan where the living room seamlessly flows into the dining area—perfect for gatherings and family meals. Cozy up in the family room featuring a loft and a warm gas fireplace or retreat to the master suite, a thoughtful addition with its own private bathroom. Step outside from the kitchen to the enclosed porch for a peaceful morning coffee or a relaxing evening. Parking is a breeze with a two-car attached garage and a three-car detached garage, providing ample space for vehicles and storage. The recently remodeled main and half bathrooms add a modern touch to this inviting home. Nestled on a generous half-acre lot, a little TLC will transform this property into your perfect sanctuary. Imagine the possibilities and make this house your forever home!
- Type:
- Single Family
- Sq.Ft.:
- 3,080
- Status:
- NEW LISTING
- Beds:
- 4
- Lot size:
- 0.42 Acres
- Year built:
- 2013
- Baths:
- 4.00
- MLS#:
- 5042557
- Subdivision:
- Knights Crossing
ADDITIONAL INFORMATION
Beautiful home in Knights Crossing with over 3000 square feet, perfect for everyday living and entertaining! Hickory floors start at the foyer and flow through the open living and dining areas to the guest bath. The kitchen stands out with quartz countertops, a custom island with bar seating and a beverage cooler, pantry, mosaic tile backsplash, and stainless steel appliances. Enjoy casual meals in the sunlit dinette with a sliding door that opens to the fully fenced backyard with two patios, complete with a cedar clad concrete bar with built-in gas grill. The family room, featuring a gas fireplace with a stone surround, is connected to the kitchen, making family gatherings easy. The lower level offers a spacious rec room with surround sound, a versatile bonus room, and a full bath. Upstairs, you'll find a loft space perfect for a home office, four bedrooms, and two full baths. The master suite includes a sitting area, two walk-in closets, and an en suite with a double sink vanity, soaking tub, and separate shower. A 2nd-floor laundry with extra cabinets and included washer and dryer adds ultimate convenience. This home is energy star certified and offers plenty of storage with loft space above the insulated two-car garage and outdoor storage in the 15 x 20 shed. Schedule your tour to see all it has to offer today!
- Type:
- Condo
- Sq.Ft.:
- 1,512
- Status:
- NEW LISTING
- Beds:
- 2
- Year built:
- 2000
- Baths:
- 2.00
- MLS#:
- 5042251
- Subdivision:
- Pine Brook Condo
ADDITIONAL INFORMATION
Welcome to this stunning, meticulously maintained condo located in the heart of Perry Township. Originally the model home for the community, this residence boasts one floor living in an open floor plan with light neutral colors. Step inside to discover a spacious and light-filled living area, complemented by a gorgeous 4-season sunroom perfect for year-round enjoyment. The expansive covered deck is ideal for outdoor entertaining or simply relaxing in a serene wooded setting. The full, extra dry basement offers a blank canvas, ready for you to customize to your liking—be it a home gym, workshop, or additional living space. Don't miss this opportunity to own a meticulously maintained and beautifully appointed condo in a desirable location close to shopping, restaurants, parks/walking paths and more!
- Type:
- Single Family
- Sq.Ft.:
- 1,184
- Status:
- NEW LISTING
- Beds:
- 3
- Lot size:
- 0.1 Acres
- Year built:
- 1890
- Baths:
- 2.00
- MLS#:
- 5041783
- Subdivision:
- Massillon
ADDITIONAL INFORMATION
This newly renovated home offers the perfect blend of modern upgrades and classic charm. With 2 to 3 bedrooms (one on main floor) and two full bathrooms, this house is ideal for those looking for extra space. The first floor laundry adds convenience to everyday tasks, while the new windows flood the home with natural light. No detail has been overlooked in this renovation - from the new AC and furnace to the new drywall, plumbing, and electrical. The on-demand water heater ensures you'll never run out of hot water, while the new roof and siding give the home a fresh, updated look. At this price this home is a steal for all the upgrades it offers. Don't miss your chance to own this completely renovated gem!
- Type:
- Single Family
- Sq.Ft.:
- n/a
- Status:
- NEW LISTING
- Beds:
- 3
- Lot size:
- 0.17 Acres
- Year built:
- 1960
- Baths:
- 2.00
- MLS#:
- 5042477
- Subdivision:
- Westland Park
ADDITIONAL INFORMATION
Nestled in a cozy neighborhood, this home exudes a warm and inviting charm. From the moment you step inside, you’ll be greeted by an atmosphere of comfort that makes this home an ideal sanctuary for your family. The main floor living area and the partially finished basement provides ample room for both relaxation and entertaining. The kitchen boasts several updates, including new appliances and flooring. The home includes two washer/dryer hookups - one in the basement and one in Bedroom #2, in case you prefer the ease of one-floor living. The location couldn’t be more convenient. Situated close to shopping centers, restaurants, and top-notch hospitals, everything you need is just a stone’s throw away. Additionally, the beautiful Sippo Park area is nearby, offering endless opportunities for outdoor activities and family outings. Whether you’re enjoying a peaceful walk in the park, exploring local dining options, or running errands, this home places you in the heart of a vibrant, friendly community. UPDATES INCLUDE: Kitchen appliances 2022 Laminate flooring 2024 Furnace: 2021 Humidifier: 2023 Landscaping: 2023
Open House:
Saturday, 6/1 1:00-2:00PM
- Type:
- Single Family
- Sq.Ft.:
- 1,440
- Status:
- NEW LISTING
- Beds:
- 3
- Lot size:
- 0.17 Acres
- Year built:
- 1999
- Baths:
- 2.00
- MLS#:
- 5041829
- Subdivision:
- Massillon
ADDITIONAL INFORMATION
This wonderful bi-level home is well maintained and in a prime location close to US 30 and Rt 21. It's move-in ready with updated flooring and neutral paint to match any décor. The main floor includes an inviting living room, a dining area, and a modern kitchen with newer countertops, stainless steel appliances, and easy care vinyl tile flooring. Down the hall, you'll find three comfortable bedrooms and a stylish full bath with a tub/shower and double sink vanity. The lower level provides extra living space with a rec room, a bonus room that's perfect for a home office, a half bath, and convenient access to the two car garage. Outside, you'll enjoy a level backyard lined with mature trees, ideal for kids and pets to play. Recent improvements include a new roof (2017), windows (2020), and furnace and A/C (2022). Don't miss out, call today!
- Type:
- Single Family
- Sq.Ft.:
- 1,240
- Status:
- NEW LISTING
- Beds:
- 3
- Lot size:
- 0.25 Acres
- Year built:
- 1899
- Baths:
- 1.00
- MLS#:
- 5042177
ADDITIONAL INFORMATION
This charming Massillon colonial is ready for its new owners! From the large covered front porch, custom staircases, wide trim and open concept living, you will instantly fall in love with the character and overall coziness of the home. The main floor features an oversized living room, nicely updated kitchen that opens into the dining room, main floor laundry and a full bathroom! The second-floor houses 3 generously sized bedrooms. The private back patio, just steps from the garage, and the large fenced in yard are added bonuses to this already amazing home! With close proximity to restaurants, shopping and all downtown has to offer, call today schedule your showing!
Open House:
Sunday, 6/2 1:00-3:00PM
- Type:
- Single Family
- Sq.Ft.:
- 1,464
- Status:
- NEW LISTING
- Beds:
- 2
- Lot size:
- 0.28 Acres
- Year built:
- 1947
- Baths:
- 1.00
- MLS#:
- 5032914
- Subdivision:
- City/Massillon
ADDITIONAL INFORMATION
Welcome to this adorable ranch with an open floor plan that invites comfort and exudes modern elegance. Adorable great room with a gas fireplace opens right into the kitchen and dinette. Enjoy extra space in the finished lower level, perfect for entertaining or hanging out! The awesome fenced backyard features a new privacy fence and a covered patio, ideal for outdoor relaxation. Highlights include a one-car detached garage, all brick exterior, vinyl windows, new furnace and air conditioning, and quartz counters in the kitchen! Don’t miss out on this perfect blend of charm and convenience.
- Type:
- Single Family
- Sq.Ft.:
- 1,767
- Status:
- NEW LISTING
- Beds:
- 3
- Lot size:
- 0.52 Acres
- Year built:
- 1925
- Baths:
- 2.00
- MLS#:
- 5042044
- Subdivision:
- Massillon
ADDITIONAL INFORMATION
Welcome to this renovated three-bedroom home nestled on half an acre in the heart of the city. As you approach this stunning property, you'll be greeted by beautiful landscaping and lush flowerbeds, all meticulously cared for by the built-in watering system. The exterior of the home is a true oasis, providing a serene and picturesque setting for relaxation and enjoyment. Step inside this unique property and discover a wealth of entertaining spaces, including a garage that has been transformed into a versatile area complete with a bar and a workout room. This additional space is perfect for hosting gatherings with friends and family, or simply unwinding after a long day. The interior of the home has been thoughtfully renovated to create a modern and inviting atmosphere, with high-end finishes and attention to detail throughout. The three bedrooms offer ample space and comfort, while the living areas provide the perfect backdrop for both everyday living and special occasions. Whether you're looking for a one-of-a-kind property to call home or a space to entertain and impress, this renovated city oasis is sure to exceed all your expectations. Don't miss the opportunity to make this unique property yours and start living the urban lifestyle you've always dreamed of. Property also offers a additional 729 square feet of finished space in the garage as well as a finish-able space in the upstairs of the garage.
- Type:
- Single Family
- Sq.Ft.:
- 3,825
- Status:
- NEW LISTING
- Beds:
- 4
- Lot size:
- 0.26 Acres
- Year built:
- 2006
- Baths:
- 4.00
- MLS#:
- 5041122
- Subdivision:
- Scenic Ridge
ADDITIONAL INFORMATION
Beautiful contemporary Cape Cod in Jackson Township's Scenic Ridge neighborhood! This home has wonderful curb appeal with its stone façade, newer roof, columns, and lovely landscaping. Inside, the foyer opens to a dining room and a bright, two-story great room with a gas fireplace surrounded by large windows. The open concept flows into the eat-in kitchen featuring a pantry, stainless steel appliances, granite countertops, and a center island with breakfast bar seating. There’s also a convenient laundry room nearby. Off the dinette, a cozy patio with a newer SunSetter awning offers shade and privacy. The 1st floor master suite includes a double sink vanity, garden tub, shower, and walk-in closet. Upstairs, you’ll find a loft space, two bedrooms with newer carpet, and a remodeled full bath with a step-in shower and extended vanity. The lower level has a fourth bedroom with full bath access, a rec room with a bar, and plenty of extra space for family recreation. An attached 3-car garage is the perfect complement to the home. Recent updates include a new hot water tank (2019), A/C unit and roof(2022), updated upstairs bathroom and carpet (2023), and a new garage door opener (2024). Don't miss out, come see it today!
- Type:
- Single Family
- Sq.Ft.:
- 1,398
- Status:
- NEW LISTING
- Beds:
- 3
- Lot size:
- 0.25 Acres
- Year built:
- 1990
- Baths:
- 2.00
- MLS#:
- 5041415
ADDITIONAL INFORMATION
Unlock the door to your dream home with this spacious 3-bedroom (4th bedroom in basement) ranch. You will love this home W/Anderson windows, french doors in dinette. newer H2o Tank, finished basement & wood burning fireplace and 13x12 3-season room (not included in sq. ft.). All These Extras Make This Home Ready To Move Into. Nestled on a .25 acre fenced in lot, with a little TLC, you can transform this property into your perfect sanctuary.
- Type:
- Single Family
- Sq.Ft.:
- n/a
- Status:
- Active
- Beds:
- 4
- Lot size:
- 0.14 Acres
- Year built:
- 1952
- Baths:
- 1.00
- MLS#:
- 5040758
- Subdivision:
- Arthur K Williams Allotment 01
ADDITIONAL INFORMATION
Bungalow Home With Garage. Needs Updating. Perry Twp., Stark Co., Perry LSD. Live Auction With Online Bidding. ONLINE BIDDING BEGINS MONDAY, JUNE 3, 2024 – 1:00 PM and AUCTION LIVE ON-SITE BIDDING WILL BEGIN Wednesday, June 5, 2024, 1:00 PM. Absolute auction, all sells to the highest bidder on location: 217 Zern Ave. SW, Massillon, OH 44646 Features a bungalow home situated on a 60’x98’ lot. Main floor has eat-in kitchen, living room, and 2 bedrooms and a full bath. Second story has 2 bedrooms with wood floors. Full basement with updated gas furnace and A/C, updated 100-amp electric, and public water & sewer. Attached 1-car garage, concrete driveway, and storage shed. Exterior is vinyl sided with vinyl windows. Perry LSD. Open for viewing 1 hour prior to bidding. Same owner for 50 years! Terms On Real Estate: 10% down auction day, balance due at closing. A 10% buyer’s premium will be added to the highest bid to establish the purchase price. Any desired inspections must be made prior to bidding. All information contained herein was derived from sources believed to be correct. Information is believed to be accurate but not guaranteed.
- Type:
- Single Family
- Sq.Ft.:
- 1,037
- Status:
- Active
- Beds:
- 3
- Lot size:
- 0.08 Acres
- Year built:
- 1888
- Baths:
- 2.00
- MLS#:
- 5030960
- Subdivision:
- Massillon
ADDITIONAL INFORMATION
Welcome to this charming 3 bedroom, 1.5 bath home located in the heart of Massillon, Ohio. Great investment opportunity! Nestled close to shopping, dining, and Downtown, this property offers convenience and comfort in one package. Step inside to find newer carpet and flooring throughout, complemented by neutral colors that create a warm and inviting atmosphere. With spacious bedrooms, a stylish kitchen, and ample living space, this house is perfect for families or anyone looking for a cozy retreat in a vibrant community. Don't miss out on this opportunity. *Investment Property for sale that is tenant occupied
- Type:
- Single Family
- Sq.Ft.:
- 1,222
- Status:
- Active
- Beds:
- 3
- Lot size:
- 0.17 Acres
- Year built:
- 1941
- Baths:
- 2.00
- MLS#:
- 5040172
- Subdivision:
- Crescent Gardens
ADDITIONAL INFORMATION
Move In Ready! Recently updated paying attention to every detail. Make this cozy house in Perry Local School District your home. Private fenced in back yard with covered porch and concrete patio. Walking distance to dining, shopping and Regis Perry Park. Range & Refrigerator Convey with Home. Items negotiable outside of home sale include Washer & Dryer, and most furniture. Storm/Screen Door 2023 Garage Door Opener (W/ Camera) 2023 Furnace /AC New 2023 New Windows Throughout 2024 (glass block 2023)
- Type:
- Single Family
- Sq.Ft.:
- 1,624
- Status:
- Active
- Beds:
- 3
- Lot size:
- 0.4 Acres
- Year built:
- 1965
- Baths:
- 2.00
- MLS#:
- 5040668
- Subdivision:
- Sahara Sands
ADDITIONAL INFORMATION
The pride of ownership shows in this charming Jackson schools brick ranch. This stunning property offers a unique combination of classic design and modern amenities. As you enter the home, you are instantly greeted with an inviting ambiance of the spacious living area. The tasteful floorplan seamlessly connects the living room, dining area, and kitchen, creating a perfect space for entertaining guests or enjoying quiet time with your loved ones. All three bedrooms are on the main level along with two full bathrooms. The private sunroom is a true highlight of this home, providing a serene retreat bathed in natural light. Whether you wish to bask in the sun's rays while sipping your morning coffee or unwind with a good book, this sunroom offers the perfect setting for relaxation and rejuvenation. With easy access to schools, shopping and highways, and proximity to everyday amenities, this is a home sure to please!
- Type:
- Single Family
- Sq.Ft.:
- 2,690
- Status:
- Active
- Beds:
- 4
- Lot size:
- 0.47 Acres
- Year built:
- 1995
- Baths:
- 4.00
- MLS#:
- 224016123
ADDITIONAL INFORMATION
Come see this well maintained Massilon Home. Nestled in a serene neighborhood, this traditional home offers a blend of timeless charm and modern comfort. With four bedrooms, three full baths, one half bath, a finished basement, and an in-ground outdoor pool, it's a haven of spaciousness and luxury. Approaching the house, manicured lawns and well-tended landscaping greet you, hinting at the care evident throughout the property. The classic facade with its symmetrical design and welcoming front porch sets a charming tone. Stepping inside, the foyer bathes in natural light, a spacious living room features a cozy gas fireplace, creating a perfect spot for relaxation. The dining room, is ideal for hosting dinner parties. The heart of the home is the large kitchen, boasting black appliances.
- Type:
- Single Family
- Sq.Ft.:
- 3,702
- Status:
- Active
- Beds:
- 5
- Lot size:
- 0.35 Acres
- Year built:
- 2000
- Baths:
- 4.00
- MLS#:
- 5039186
- Subdivision:
- Hampton Hills Allotment 03
ADDITIONAL INFORMATION
Spectacular Fred Diss custom built home located at the end of cul de sac in Jackson Township/Jackson LSD. Quality of construction and attention to detail are evident in the beautiful custom cherry woodwork and moldings throughout. Welcome in your guests to this Grand 2 story entrance with custom woodwork, transom windows and hand scrapped engineered hardwood flooring. The large open Foyer with alluvial cherry staircase and wide hall that is flanked by your Formal Dining and a private sitting area (currently the piano oasis). Walk straight in the the large and airy family room with vaulted ceiling, large windows and a gas fireplace. Your first floor Master retreat is tucked away and private featuring a large walk in closet and recently renovated custom and elegant bathroom with a separate shower and beautiful tub. The first floor flows seamlessly for entertaining with direct connection and access to the fully applianced kitchen (including a separate wine fridge) dining area and an incredible sunroom, 4 season room. Direct access to the Trex deck and back yard make inside outside living a breeze. A 5th Bedroom/Office with ADA/handicap compliant doors/hallway, another full bathroom and spacious laundry room finish off the first floor. The 2nd floor boasts 3 large bedrooms and another full bathroom. A finished basement offers so much more entertaining/living space. With another half bath and walk up entrance to the garage. Oversized 3 car garage, entrance to basement from the garage, extended driveway, custom patio and fire pit. So much to offer.
- Type:
- Single Family
- Sq.Ft.:
- 3,180
- Status:
- Active
- Beds:
- 3
- Lot size:
- 0.39 Acres
- Year built:
- 2017
- Baths:
- 4.00
- MLS#:
- 5039343
- Subdivision:
- Massillon
ADDITIONAL INFORMATION
This custom built home is truly remarkable. Whether you're looking for first floor living or additional space to entertain family and friends, this home has it all! Awarded Home of the Year in 2018 by the BIA of Stark and East Central Ohio, this home boasts over 3,100 square feet of finished space with all 3 bedrooms and 2 1/2 baths located on the main floor. As you walk in the front door, you'll fall in love with the open floor plan and vaulted ceilings. The kitchen provides ample space, custom cabinets, walk in pantry, and a large center island. Conveniently located off the kitchen you'll find a 1/2 bath, garage entrance, and the laundry room. All three bedrooms provide generous space with the owner's suite offering a large walk in closet and an amazing private full bath. The finished lower level is beyond exceptional! Down here you'll find a full wet bar, workout room, office space, and a stunning theater room equipped with a surround sound system. Your home movie night and/or game day experience will never be the same! The backyard offers a patio space that includes a beautiful view overlooking the #4 and #7 fairways of The Legends North Golf Course. Updates include fresh paint, new lighting fixtures, updated switches/receptacles in both the kitchen and living room. Radon mitigation system installed in 2023. This 2017 built home is indeed a must see. Schedule your private showing today!
Open House:
Tuesday, 6/4 5:00-6:00PM
- Type:
- Single Family
- Sq.Ft.:
- 1,584
- Status:
- Active
- Beds:
- 3
- Lot size:
- 0.45 Acres
- Year built:
- 1962
- Baths:
- 2.00
- MLS#:
- 5039467
- Subdivision:
- Schrader
ADDITIONAL INFORMATION
3-Bedroom Home On Half An Acre - Perry Twp., Stark Co., Perry School District - Live Auction With Online Bidding Available. ABSOLUTE AUCTION, all sells to the highest bidder on location. ONLINE BIDDING BEGINS MONDAY, JUNE 3, 2024 – 12:00 PM and AUCTION LIVE ON-SITE BIDDING WILL BEGIN THURSDAY, JUNE 6, 2024, 12:00 PM. Real Estate: Updated 3-bedroom home in Perry Twp. The main floor features a welcoming living room with a wood-burning fireplace, an updated kitchen with a walk-in pantry, and a spacious 4-seasons room that leads to the composite deck overlooking the backyard. The second story has 3 bedrooms, an updated full bathroom, and a half bath off the master bedroom. The lower level has a family room, a large laundry room, and access to the attached 2-car garage. The home also includes an above-ground pool, hot tub, fenced-in yard, patio, gazebo, and firepit, perfect for entertaining. Detached 20x30 metal building w/ 8ft. overhead door. All this on .45 acres. Stark Co. parcel #4304067. Half-year taxes are $1,411. The home will be open for viewing on Tuesday, June 4, 2024, 5:00-6:00 PM. Terms On Real Estate: 10% down auction day, balance due at closing. A 10% buyer’s premium will be added to the highest bid to establish the purchase price. Any desired inspections must be made prior to bidding. All information contained herein was derived from sources believed to be correct. Information is believed to be accurate but not guaranteed.
- Type:
- Single Family
- Sq.Ft.:
- 1,120
- Status:
- Active
- Beds:
- 3
- Lot size:
- 0.09 Acres
- Year built:
- 1907
- Baths:
- 2.00
- MLS#:
- 5033777
- Subdivision:
- Massillon
ADDITIONAL INFORMATION
May I have your attention. I would like to present this NE Massillon home that you could own cheaper than you could rent. First time homeowner programs available, or maybe even an Investor special. Great bones to work with and decorate to your taste. New floors, new paint, detailed built-in storage. Beautiful!! Look at the size of these open rooms. Walk into the kitchen and see all the cabinet space, counter space, with room for a workstation. On the way upstairs you will pass the half bath. The full bath is upstairs between the three large bedrooms. The basement is dry with a workshop area. The backyard has a covered deck, patio area, shed, and completely fenced in. Perfect for the fur babies. New roof was just installed. What a bargain. Convenient store across street, ice cream and dining one block away. There is also a park next door. What are you waiting for? This home was made for you
- Type:
- Single Family
- Sq.Ft.:
- n/a
- Status:
- Active
- Beds:
- 2
- Lot size:
- 0.03 Acres
- Year built:
- 1927
- Baths:
- MLS#:
- 5036924
- Subdivision:
- City/Massillon
ADDITIONAL INFORMATION
Fixer Upper/ great investment property. Bring your design plans and make it your own. Original hardwood floors in the living area and both bedrooms. Roof is approx 12 yrs old. hot water heater 2021. Property is selling "As-Is".
- Type:
- Single Family
- Sq.Ft.:
- 1,350
- Status:
- Active
- Beds:
- 3
- Lot size:
- 0.46 Acres
- Year built:
- 1956
- Baths:
- 2.00
- MLS#:
- 5039049
- Subdivision:
- Highland View Farms Allotment
ADDITIONAL INFORMATION
Investment Home & Vacant Lot - 3-Bedroom, 1.5-Bath Brick Ranch Home That Needs Updating - Also Selling 100 x 100 Vacant Lot with Public Utilities - Stark County, Massillon, OH, Jackson Schools. Live Auction with Online Bidding. ABSOLUTE AUCTION, all sells to the highest bidder on location. ONLINE BIDDING BEGINS FRIDAY, MAY 31, 2024 – 12:30 PM and AUCTION LIVE ON-SITE BIDDING WILL BEGIN MONDAY, JUNE 3, 2024, 12:30 PM. Real Estate offers a 3-bedroom, 1.5-bathroom brick ranch in need of updates and repairs. The home's features include an eat-in kitchen, living room with fireplace, family room, three-season room, gas-forced air heat, well water, public sewer, attached 2-car garage, full basement, asphalt shingled roof, and concrete driveway. Taxes per half are $1,150.33. The home was built in 1956 and has 1,350 square feet of living space. Also selling a 100 x 100 vacant corner lot. Taxes to be determined. Terms On Real Estate: 10% down auction day, balance due at closing. A 10% buyer’s premium will be added to the highest bid to establish the purchase price. Any desired inspections must be made prior to bidding. All information contained herein was derived from sources believed to be correct. Information is believed to be accurate but not guaranteed. See MLS #5039057 for the extra lot.
- Type:
- Single Family
- Sq.Ft.:
- 2,212
- Status:
- Active
- Beds:
- 4
- Lot size:
- 0.37 Acres
- Year built:
- 2000
- Baths:
- 3.00
- MLS#:
- 5038580
- Subdivision:
- St Andrews Golf Estates 02
ADDITIONAL INFORMATION
A HOME UNLIKE ANY OTHER. Hello Friends…Welcome to 2265 Augusta Drive SE, where luxury living meets the allure of the picturesque views of The Legends of Massillon championship golf course right in your own backyard. This home is sure to please with its beautiful curb appeal and offers the perfect blend of serenity and accessibility. This property is designed for both relaxation and entertainment. Enjoy breathtaking, panoramic views from the windows that surround the sunroom or from the large deck perfect for hosting those get-togethers. Unwind from the day on the welcoming front porch as you adore the meticulous yard and landscaping. You will fall in love with the inviting, super functional and open floor plan. Throughout the home, there have been many updates including fresh paint, new flooring and a farmhouse kitchen sink. This home boasts two stories and a partially finished basement including a built-in bar and a large workshop and storage area. The second floor features a large owner’s suite with cathedral ceilings, walk-in closet, double-sink vanity, separate tub and shower units, and the two additional generous-sized bedrooms and another full bath. On the main floor, you’ll find an abundance of natural lighting featuring a formal dining room and office/4th bedroom with french doors. Open living room and kitchen concept w/breakfast bar and cabinets galore. Gorgeous sunroom, laundry room and a half bath complete this floor. Additional amenities include a three car garage, providing ample storage space and room for recreational equipment. Built and meticulously maintained over the years by the original owners, this home exemplifies pride of ownership and is sure not to disappoint in a highly sought after neighborhood. Look no further, your dream house awaits! Schedule your personal tour today!

The data relating to real estate for sale on this website comes in part from the Internet Data Exchange program of Yes MLS. Real estate listings held by brokerage firms other than the owner of this site are marked with the Internet Data Exchange logo and detailed information about them includes the name of the listing broker(s). IDX information is provided exclusively for consumers' personal, non-commercial use and may not be used for any purpose other than to identify prospective properties consumers may be interested in purchasing. Information deemed reliable but not guaranteed. Copyright © 2024 Yes MLS. All rights reserved.
Andrea D. Conner, License BRKP.2017002935, Xome Inc., License REC.2015001703, AndreaD.Conner@xome.com, 844-400-XOME (9663), 2939 Vernon Place, Suite 300, Cincinnati, OH 45219
Information is provided exclusively for consumers' personal, non-commercial use and may not be used for any purpose other than to identify prospective properties consumers may be interested in purchasing. Copyright © 2024 Columbus and Central Ohio Multiple Listing Service, Inc. All rights reserved.
Massillon Real Estate
The median home value in Massillon, OH is $122,300. This is lower than the county median home value of $127,200. The national median home value is $219,700. The average price of homes sold in Massillon, OH is $122,300. Approximately 55.78% of Massillon homes are owned, compared to 31.76% rented, while 12.46% are vacant. Massillon real estate listings include condos, townhomes, and single family homes for sale. Commercial properties are also available. If you see a property you’re interested in, contact a Massillon real estate agent to arrange a tour today!
Massillon, Ohio 44646 has a population of 32,320. Massillon 44646 is more family-centric than the surrounding county with 26.18% of the households containing married families with children. The county average for households married with children is 26.16%.
The median household income in Massillon, Ohio 44646 is $44,265. The median household income for the surrounding county is $50,117 compared to the national median of $57,652. The median age of people living in Massillon 44646 is 40.1 years.
Massillon Weather
The average high temperature in July is 82 degrees, with an average low temperature in January of 19.1 degrees. The average rainfall is approximately 39.1 inches per year, with 40 inches of snow per year.
