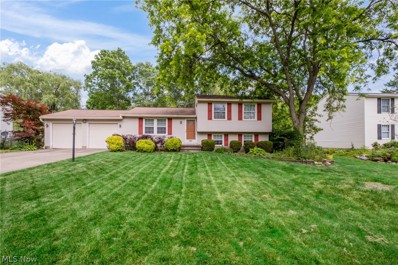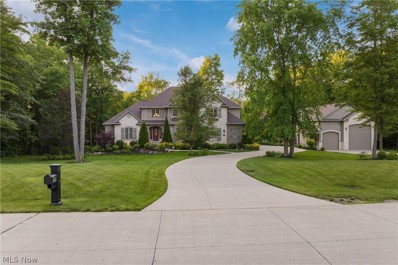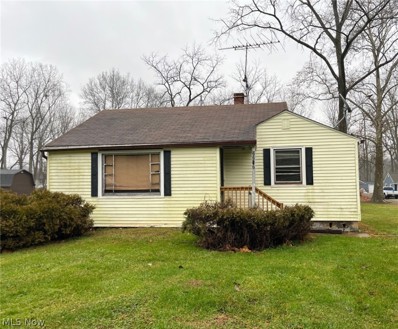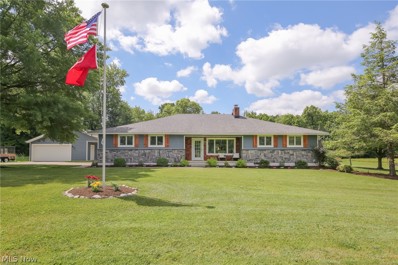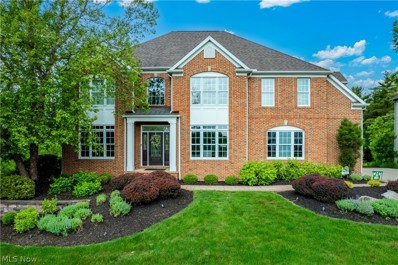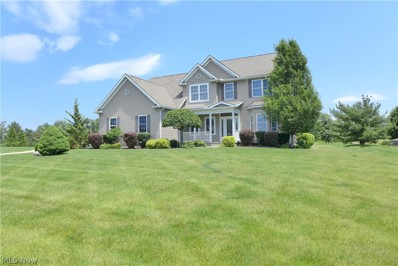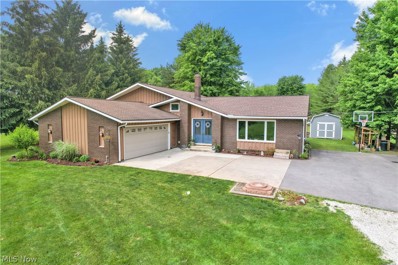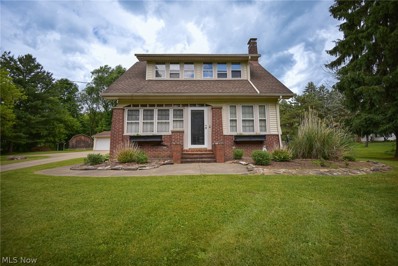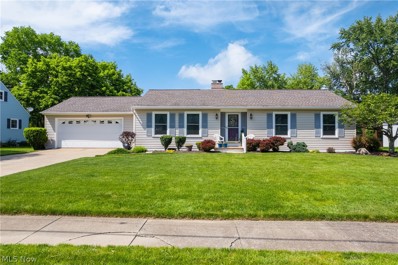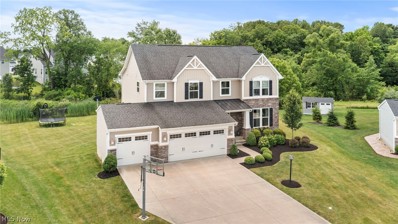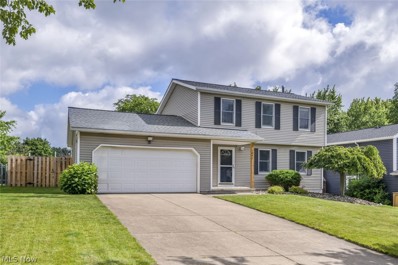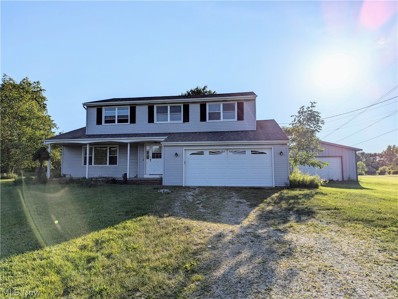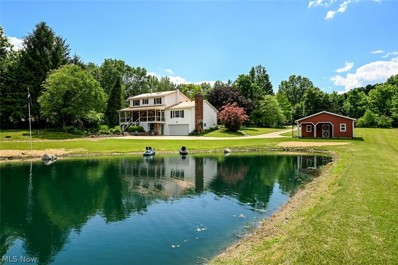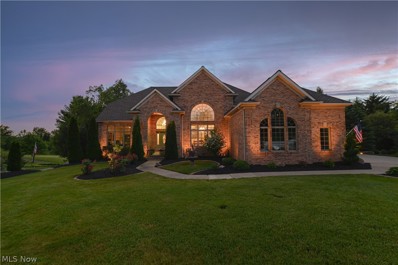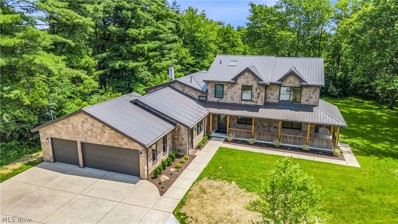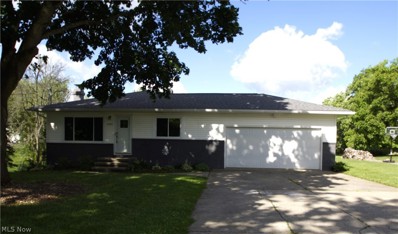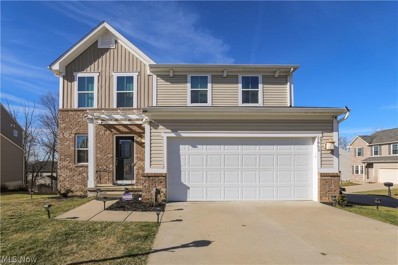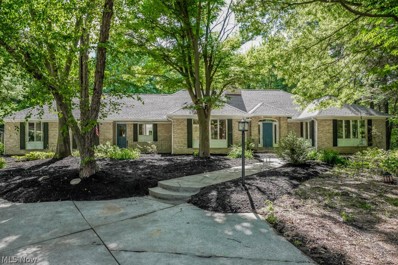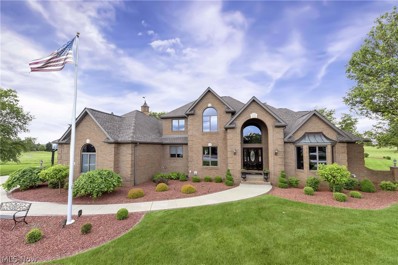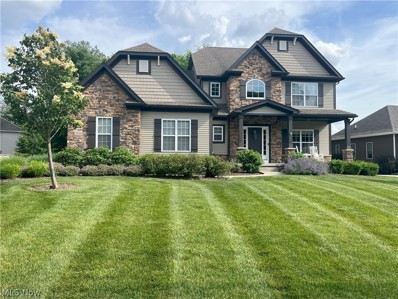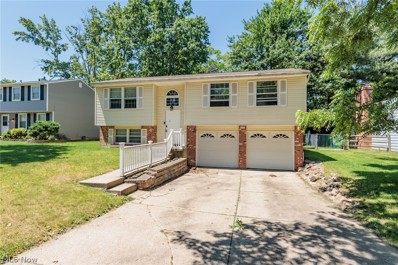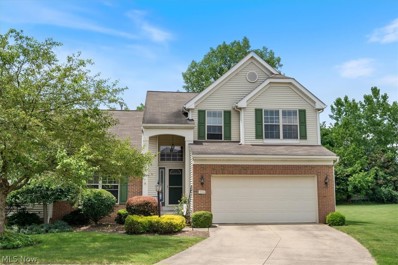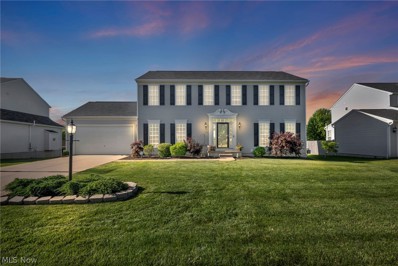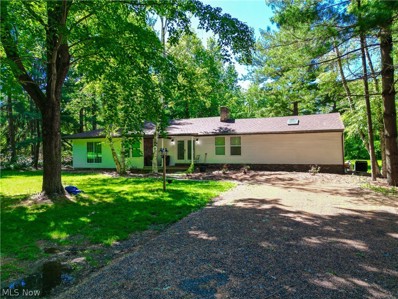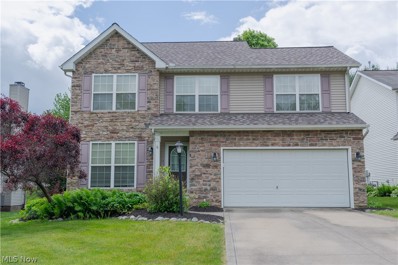Medina OH Homes for Sale
$289,900
4857 Debbie Drive Medina, OH 44256
- Type:
- Single Family
- Sq.Ft.:
- 1,515
- Status:
- NEW LISTING
- Beds:
- 3
- Lot size:
- 0.35 Acres
- Year built:
- 1971
- Baths:
- 2.00
- MLS#:
- 5044821
- Subdivision:
- Windfall Heights
ADDITIONAL INFORMATION
Welcome home to this beautiful split level in Medina, only minutes away from shopping and I-71! Upon entry, you'll find a family room, kitchen and formal dining area perfect for family mealtime. Upstairs are three bedrooms and a full bath with shower/tub combo and two shower heads. The lower level has a 1/2 bath and can be used as a playroom, office space, man cave or more! The unfinished side has space for a workout room or extra living space, as well as a laundry and utility room. Head outside through the sliding doors in the dining room to a cozy deck over looking a spacious fenced-in backyard, complete with a shed and hot tub. Updates include new refrigerator, whole home speaker system, new A/C and furnace in 2023, roof 2010, gutters 2020.
$1,250,000
4433 Maggie Marie Boulevard Medina, OH 44256
- Type:
- Single Family
- Sq.Ft.:
- 5,810
- Status:
- NEW LISTING
- Beds:
- 5
- Lot size:
- 2.05 Acres
- Year built:
- 2007
- Baths:
- 5.00
- MLS#:
- 5046178
- Subdivision:
- River Trace Ph 01
ADDITIONAL INFORMATION
Welcome to this stunning five-bedroom, four-and-a-half bath lodge style home custom built by Frank Michaels. The millwork in this home is exquisite, and is highly custom. The rooms are large, and the flooring is of the highest quality. What makes this home unique is the impressive 55x32 heated oversized garage complete with hot and cold water, ceiling fans, three indoor hose connections, sewer connections, four drains and a separate driveway. Ideal for any enthusiast, it features 14x14 foot overhead doors with 16 foot high ceilings and an RV hookup. There is a 100 amp sub panel featuring a 50 amp, 230V plug, two 30 amp plugs, one is 120V, the other is 230V. Inside, the gourmet kitchen is a chef's dream, showcasing maple cabinets, granite, and quartz countertops, a new stainless steel cooktop, dishwasher and microwave, and a charming morning room. The first-floor owner suite offers a luxurious retreat with a glamour bath and a spacious walk-in closet. Upstairs, you'll find three additional bedrooms, including one with an ensuite bath and two that share a Jack and Jill bath. Professionally landscaped, this home sits on two plus acres, and features a finished walk-out lower level with a custom kitchen, large living game area, additional bedroom, full bath, and ample storage. Outdoor living is elevated with a large upper deck, a lower level paver patio, a newer 20x32 pavilion, and a large swim spa. Enjoy the beautifully illuminated custom retaining walls, updated, lush landscaping, 10x12-foot greenhouse, and a new 6-foot high aluminum fence. Additional highlights include a 24KW Generac generator, new 70 gallon water heater (2023), new two stage Furnace (2023) and a roof replaced on both the home and garage in 2020. It is also important to note this home has zoned heating and cooling. The new alarm system features five HD cameras, with motion sensors and glass break sensors that convey. The owners are graciously providing a home warranty for peace of mind.
$119,900
7727 Wadsworth Road Medina, OH 44256
- Type:
- Single Family
- Sq.Ft.:
- 712
- Status:
- NEW LISTING
- Beds:
- 2
- Lot size:
- 0.92 Acres
- Year built:
- 1947
- Baths:
- 1.00
- MLS#:
- 5045959
ADDITIONAL INFORMATION
Don't miss out on this fantastic investment opportunity to personalize this affordable home on a super-sized country lot! Your best make-over ideas are sure to reward you with some serious sweat equity. This cozy ranch style home has everything a home needs to offer you a great opportunity to grow your real estate portfolio while enjoying all the perks of living in the country. Speaking of perks, this home comes with a HUGE garage/workshop that is in impeccable condition and has an over-sized garage door. This garage is so spacious, a previous owner stored his trailer and boat here! Without question, if you have been looking for a fantastic investment opportunity, look no further… THIS IS IT!
$550,000
3362 Granger Road Medina, OH 44256
- Type:
- Single Family
- Sq.Ft.:
- 2,080
- Status:
- NEW LISTING
- Beds:
- 4
- Lot size:
- 5.21 Acres
- Year built:
- 1961
- Baths:
- 3.00
- MLS#:
- 5046101
ADDITIONAL INFORMATION
Amazing ranch homestead on 5+ acres! Every detail has been meticulously maintained and updated. Incredible outdoor living space complete with a 1/2 acre stocked pond, an above-ground pool, and a shooting range. The large kitchen was completely remodeled and boasts sleek leathered granite countertops and lots of space for food prep and entertaining. Kitchen appliances offered. New doors throughout. New windows and AC ensure high-efficiency heating and cooling. The basement was waterproofed prior to current owners. Everything about this house is spectacular.
$750,000
3345 Blue Heron Medina, OH 44256
- Type:
- Single Family
- Sq.Ft.:
- 5,749
- Status:
- NEW LISTING
- Beds:
- 4
- Lot size:
- 0.53 Acres
- Year built:
- 2004
- Baths:
- 5.00
- MLS#:
- 5046247
- Subdivision:
- Blue Heron
ADDITIONAL INFORMATION
Welcome to this stunning residence in the Blue Heron Community that boasts 3,800 square feet of luxury living space, complemented by a 1,500 square foot walkout basement. With 4 bedrooms & 4.5 baths, this entire home was updated with comfort and elegance in mind. A gorgeous kitchen centers the home and is complete with a butler's pantry, dinette area, and a cozy hearth room—perfect for impressing and entertaining guests. Each of these areas has been modernized with new light fixtures, fresh paint on the walls & trim, and stunning wood floors that travel seamlessly into a spacious two-story family room. For more formal occasions, enjoy the elegance of the formal dining room. Working from home? Take advantage of the convenient office with custom built-ins and french doors for added privacy. Walk up the dual staircase to the second floor, where the primary suite is a true retreat. Vaulted ceilings and a fireplace create an inviting atmosphere, while the luxurious bathroom features a glass-enclosed shower, a corner soaking tub, extra-large vanities & a skylight. The huge walk-in closet with organizers ensures ample storage for your wardrobe. Two of the upstairs bedrooms share a well-appointed Jack and Jill bathroom and offer generous closet space. An additional bedroom serves as a guest suite with its own private bathroom. The expansive walkout basement features a wet bar, rec room, full bathroom & ample storage space. Step outside to a beautifully landscaped yard with mature trees that offer privacy and a serene environment surrounding the patio and trex deck. Living in the Blue Heron community means access to fantastic amenities, including swimming, tennis, and the Blue Heron Brewery and Event Center, ensuring there's always something fun to do. Don't miss the opportunity to own this exquisite home in one of Medina’s most sought-after communities. Come see today!
$639,900
4405 Seymour Drive Medina, OH 44256
- Type:
- Single Family
- Sq.Ft.:
- 4,302
- Status:
- NEW LISTING
- Beds:
- 4
- Lot size:
- 2 Acres
- Year built:
- 2003
- Baths:
- 4.00
- MLS#:
- 5046231
- Subdivision:
- Western Reserve Homestead
ADDITIONAL INFORMATION
Welcome to this stunning Granger Twp home located in the sought-after Highland School District. Situated on 2 acres, this home boasts modern elegance and charm throughout. The spacious and updated eat-in kitchen features Kraftmaid cabinetry with soft close doors and drawers, under cabinet lighting, an island with a breakfast bar, subway tile backsplash, granite countertops and stainless steel appliances. The vaulted morning room overlooks the backyard and offers access to a two-tier paver patio with a built-in fire pit. Spacious living room, featuring a warm and inviting gas fireplace that seamlessly flows into the kitchen, creating the perfect space for entertaining. Formal dining room with a lighted tray ceiling. The office, conveniently located off the foyer, features French doors and a bay window. The master suite boasts vaulted ceilings, a sitting area, walk-in closet and an updated bathroom with a soaking tub. Three additional generously sized bedrooms and another updated full bath are conveniently located on the second floor, providing ample space for family and guests. Impressive finished basement, complete with Amish cabinetry wet bar, a cozy family room, and a half bath, providing ample space for entertainment and relaxation. The convenience of a 1st-floor laundry room adds to the functionality of the home. Its side-load 3-car garage offers ample parking and storage space. Extra wide driveway for additional parking. New septic system installed June 2024. Great Location with easy access to highways, shopping and schools. Don't miss out on the opportunity to make this your next home. Call today to schedule a showing. Immediate Occupancy
$619,900
3434 Hamlin Road Medina, OH 44256
- Type:
- Single Family
- Sq.Ft.:
- 2,681
- Status:
- NEW LISTING
- Beds:
- 3
- Lot size:
- 5 Acres
- Year built:
- 1975
- Baths:
- 3.00
- MLS#:
- 5046218
- Subdivision:
- Medina
ADDITIONAL INFORMATION
Location, location, location! This is truly a must see property. Situated on 5 acres of beautifully manicured land that offers a combination of open lush fields of grass and mature woods. The home features 3 bedrooms, 2.5 baths and 4 levels of living space. The large windows provide natural light and gorgeous scenic views. Pride of ownership is screaming everywhere you look. Set back from the street, this homes offers the privacy of country living with the convenience of being just minutes away from all the local city amenities. Updates to the home include, new roof (2017), windows and doors (2019), flooring (2019), appliances (2019), dishwasher (2024), R60 attic blown insulation (2020), garage door opener (2021), water heater (2022), fireplace insert (2022), heat pump/AC/heat strips (2023) Updates to the land include, Invisible dog fence 3-acres (2020), 32'x40' fenced in garden, chicken coop for up to 12 chicken, shed 12'x16', fruit trees including apples and pears.
$324,900
593 Remsen Road Medina, OH 44256
- Type:
- Single Family
- Sq.Ft.:
- 1,647
- Status:
- NEW LISTING
- Beds:
- 3
- Lot size:
- 2.36 Acres
- Year built:
- 1926
- Baths:
- 2.00
- MLS#:
- 5044951
- Subdivision:
- Granger
ADDITIONAL INFORMATION
Step into the serenity of this enchanting 3-bedroom, 1.5-bathroom colonial nestled on a sprawling 2.3-acre lot, where tranquility meets timeless charm. A 2-car detached garage, accompanied by an additional outbuilding, sets the stage for a harmonious blend of comfort and practicality. As you enter, be greeted by an inviting enclosed sun porch, a haven for quiet moments. Beyond lies the expansive living room, adorned with a cozy gas fireplace framed by built-ins. Adjacent to the living room, discover an office space embraced by windows that usher in abundant natural light. The kitchen boasts stainless steel appliances, generous cabinet space, and a convenient breakfast bar overlooking the formal dining room. Here, a charming window seat and custom cabinets create an atmosphere perfect for family gatherings. Seamlessly connected is the laundry room, a half bath, and access to the deck, offering effortless indoor-outdoor living and entertaining. Head upstairs to discover the primary suite, which includes a walk-in closet and a wall of windows. Two more bedrooms and a full bath with a vaulted ceiling and skylight offer comfortable accommodations for both family and guests. Meanwhile, the full basement provides ample storage solutions. Step outside to your own private retreat, where you can gather on the side deck for outdoor enjoyment. Relax in the spacious yard or store your outdoor gear in the large garage and outbuilding, providing plenty of space for all your needs. Schedule your private showing today and seize the opportunity to make this exquisite retreat your own.
$299,900
949 Damon Drive Medina, OH 44256
- Type:
- Single Family
- Sq.Ft.:
- 2,439
- Status:
- NEW LISTING
- Beds:
- 3
- Lot size:
- 0.27 Acres
- Year built:
- 1969
- Baths:
- 2.00
- MLS#:
- 5040371
- Subdivision:
- Rolling Meadow
ADDITIONAL INFORMATION
Welcome home! This charming, ranch-style residence in the heart of Medina offers a perfect blend of comfort and space!. As you step inside, you'll be greeted by a spacious and bright living room, perfect for entertaining guests or relaxing with loved ones. Walk through to the inviting family room, featuring a floor-to-ceiling brick fireplace and crown molding. The adjacent kitchen boasts extensive cabinetry, all appliances, and a seamless flow into the dining area, perfect for hosting gatherings. The sunken dining area, bathed in natural light from a wall of windows, provides easy access to the stamped concrete patio, making indoor-outdoor living a breeze. Retreat to the serene owners’ suite, complete with gleaming hardwood floors and an ensuite bathroom. Two additional generous-sized bedrooms and a full bath provide ample space for family and guests on the main level. The finished basement offers a versatile recreation area, an additional family room, and plenty of storage, ensuring that there is space for everyone and everything. The attached two-car garage adds convenience and security. Outside, enjoy the expansive .27-acre yard, perfect for outdoor activities and gardening. The beautifully crafted stamped concrete patio is ideal for summer barbecues and relaxing evenings. Don’t miss this exceptional opportunity to own a beautiful home in Medina, combining modern amenities with timeless charm. Schedule your private tour today and discover all the wonderful features this home has to offer!
$479,900
5602 Cranmer Circle Medina, OH 44256
Open House:
Saturday, 6/15 12:00-2:00PM
- Type:
- Single Family
- Sq.Ft.:
- 2,784
- Status:
- NEW LISTING
- Beds:
- 4
- Lot size:
- 0.41 Acres
- Year built:
- 2016
- Baths:
- 3.00
- MLS#:
- 5044961
- Subdivision:
- Dover Hlnds Sub Ph 4
ADDITIONAL INFORMATION
Welcome to your dream home in the highly esteemed Dover Highlands subdivision! This stunning 4-bedroom, 2.5-bathroom colonial boasts 2784 SF of exquisite living space with an abundance of natural light, PLUS a full basement (with tall ceilings, egress windows, and rough plumbing for a bathroom, this also has a NEW hot water tank and a sump pump). Step inside to an inviting open floor plan that seamlessly blends style and functionality. The designer kitchen, with its granite countertops, stainless steel appliances, and large island, is perfect for gatherings and entertaining. Flowing from the kitchen, the spacious living room is ideal for relaxation and making memories, complete with a built-in surround sound system. The mudroom features custom bench seating and lockers, offering a stylish and practical entryway solution. Outside, you'll find a composite two-tiered deck with lighting, perfect for outdoor entertaining and enjoying serene evenings. Nestled at the end of a cul-de-sac, the home offers one of the largest yards in the neighborhood and backs up to HOA greenspace, ensuring additional privacy. Upstairs, retreat to the luxurious primary bedroom featuring a large en suite and dual closets, providing ample storage space. Three additional large bedrooms offer comfort and versatility for family or guests. The home’s curb appeal is unmatched, and the 3-car garage provides ample space for vehicles and storage. Located within the desirable Medina City Schools district, this home is perfect for those seeking both luxury and convenience. Don’t miss the opportunity to make this beautiful colonial your forever home. Contact your favorite agent today to schedule a private showing!
Open House:
Saturday, 6/15 1:00-2:30PM
- Type:
- Single Family
- Sq.Ft.:
- 2,040
- Status:
- NEW LISTING
- Beds:
- 3
- Lot size:
- 0.23 Acres
- Year built:
- 1983
- Baths:
- 2.00
- MLS#:
- 5044710
- Subdivision:
- Oakbrooke
ADDITIONAL INFORMATION
Near the heart of Medina, this great Colonial is awaiting its next owner! Featuring 3 bedrooms, 2 full baths, and many updates throughout, there is absolutely nothing to do but move in here! A spacious foyer and living room greet you upon entry. Also on the main level, you'll find a formal dining room, updated full bath, and a bright and airy kitchen with updated counters, cabinetry, and sink, all completed in just the last few months. A spacious family room brings in a ton of natural light with double-sliders to the patio and fully-fenced (2023) backyard. The second floor offers 3 bedrooms and another full bath, including an owner's suite with separate access to bath. Newer flooring throughout (2022) means one less thing you have to worry about! You will find most major components have been updated within the last couple of years for additional peace of mind. Just a couple of blocks away, you can enjoy a membership at the neighboring Falling Oaks pool. The location couldn’t be better, situated in an established neighborhood near several parks, and close enough to the square without the traffic! Make your appointment today to see what this wonderful home has to offer!
$300,000
3660 Watkins Road Medina, OH 44256
- Type:
- Single Family
- Sq.Ft.:
- 2,101
- Status:
- NEW LISTING
- Beds:
- 4
- Lot size:
- 4.05 Acres
- Year built:
- 1976
- Baths:
- 3.00
- MLS#:
- 5045983
- Subdivision:
- Watkins
ADDITIONAL INFORMATION
Welcome to this 4 bedroom, 2 1/2 bathroom Colonial in the heart of Medina. Located on over 4 acres, the property has two ponds and also features a generously sized pole barn (34 x 23 with 8.5 ft ceilings), ideal for storage, workspace, or extra garage space. Home has been converted to public water and public sewer. Roof, siding and windows are 7 years old. On the main level are a generously sized living room, family room, an eat-in kitchen with walk-in pantry, formal dining space and a 1/2 bath. 4 bedrooms make up the second floor, including an en-suite bathroom with walk-in shower in the master bathroom and another full bath with shower/tub combo. This home will need a vision and some TLC to bring it back to its former glory, but has immense potential!
$714,700
8015 Ballash Road Medina, OH 44256
- Type:
- Single Family
- Sq.Ft.:
- 3,114
- Status:
- NEW LISTING
- Beds:
- 4
- Lot size:
- 5.94 Acres
- Year built:
- 1975
- Baths:
- 5.00
- MLS#:
- 5044738
- Subdivision:
- Glendale
ADDITIONAL INFORMATION
Absolutely one of a kind property. This home features a beautifully updated 4 bedroom five FULL bath house, plus a log cabin and bonus 2 car garage on the property. With 2 parcels totaling just under 6 acres and a gorgeous pond, what's not to like! This home features the following updates since 2015: 24'x16' log cabin (2018) with locally milled hardwood flooring and a beautiful covered deck for relaxing. It also features a 16'x8' loft. The main house has hickory hardwood flooring on most of the main level. All main level base trim has been replaced with oak. The kitchen has granite counter tops and refinished cabinets and newer appliances. The great room fireplace mantle has been finished with a custom quilted maple wood mantle. Ceramic tiled foyer, and most lighting and paint paint has been updated. There's a first floor master bedroom with a custom tiled walk-in shower and walk-in closet. Metal roof (2022), epoxy coated garage floors, septic system replaced (2018), electric panel (2019), water softener (2022), water tank (2024) and A/C unit (2023). The house is also in close proximity to Chippewa Lake, and there is a bridal horse trail being built on the same road (check with Medina park system for details). It's truly a one of kind property.
$874,900
4075 Fairway Drive Medina, OH 44256
- Type:
- Single Family
- Sq.Ft.:
- 6,438
- Status:
- NEW LISTING
- Beds:
- 5
- Lot size:
- 0.65 Acres
- Year built:
- 1998
- Baths:
- 6.00
- MLS#:
- 5045217
- Subdivision:
- Fox Meadow
ADDITIONAL INFORMATION
Welcome to your dream home in the heart of Medina! This five-bedroom colonial in the prestigious Fox meadow Country Club blends luxury and tranquility. Meticulously crafted, this home is a masterpiece of detail and craftsmanship. The open concept layout exudes elegance and sophistication. The gourmet kitchen, with views of the 10th hole green and a pond, is a chef's dream. The beautiful cabinetry, granite countertops, and wrap-around breakfast bar make it the home's centerpiece. The two-story great room is filled with natural light and features a beautiful fireplace, perfect for family gatherings. The master suite is a retreat with vaulted ceilings, a cozy fireplace, and a three-season room with panoramic golf course views. The in suite bathroom includes a soaking tub, dual sinks, and a custom tile shower. The unique master closet features a custom ladder. Convenience is key with a first-floor laundry room. The lower level is an entertainer's dream with a custom bar, double-sided fireplace, and a large bedroom or office with an in suite bathroom. The golf cart garage provides easy course access. The large deck off the kitchen is perfect for entertaining, and the beautifully landscaped backyard is a private oasis. The entire first floor has heated flooring for comfort during colder months. Don't miss the opportunity to call this gorgeous colonial your own. With its stunning design, picturesque location, and exceptional features, this home is truly a gem. Live a life of luxury and make unforgettable memories in the heart of Medina. Schedule a showing today and experience the epitome of elegance and sophistication.
$798,900
3475 State Road Medina, OH 44256
- Type:
- Single Family
- Sq.Ft.:
- 4,463
- Status:
- NEW LISTING
- Beds:
- 4
- Lot size:
- 2 Acres
- Year built:
- 1972
- Baths:
- 4.00
- MLS#:
- 5045085
- Subdivision:
- Granger
ADDITIONAL INFORMATION
Your DREAM Home, a MASTERPIECE! From the moment you walk into your new dream home you will be swept off your feet. COMPLETELY Reconstructed*Extraordinary home is the perfect blend of Luxury and Quality*Inviting & Exceptional living space is perfect for everyday living & Entertaining*You will be WOWED by the open Floor plan*One-of-a-kind Gourmet kitchen: 55 ft of Quartz counters; TWO eat-at Islands; Two Sinks; Surrounded by beautiful Marble & HIGH-end, Water Proof, Luxury Vinyl flooring; New Stainless Steel Appliances; beautiful soft-close cabintry so everything is right at your finger tips*A "CAVE" like no other-Skylights, Vaulted Ceiling, Cabinets, mini bar is your PERFECT OASIS*Adding to your captivating home is Recessed lighting, Solid Wood Doors, Continuous Luxury Flooring, newly painted in Neutral Colors and 4 separate OUTDOOR living areas to take in exhilarating views of your PRIVATE 2 Acre backyard with 250 ft of Frontage*Versatile mudroom is a great space for crafts, gardening & comes with a Pet Washing station*Inviting Owners suite will start off your day right with vaulted ceiling, plenty of natural light streaming in & a 14 x 10 walk-in closet*Owners bath with soaking tub, large marble Shower & Two separate vanities*Convenient 2nd Laundry is accessible through hall or owners suite*4/5 bedrooms + 4 Full Baths*3 car garage & Brand new Driveway in 2024 with extra parking for large gatherings*GREAT LOCATION; less than 3 miles to 271 & 1# rated Metro Parks in the county: Whipps Ledges for Rock Climbing & hiking trails: Hinckley Reservation w boating, picnic area, walking & Bike trails, swimming is 5 minutes from home*Highly Rated HIGHLAND School system is rated in the top 8% of High Schools NATIONALLY! CHECK OUT THE LIST OF IMPROVEMENTS. You will be amazed- Too many to mention: If you want to be Dazzled, you MUST see this home today! Call for a private appointment
$459,900
6920 Wadsworth Road Medina, OH 44256
- Type:
- Single Family
- Sq.Ft.:
- 2,580
- Status:
- Active
- Beds:
- 3
- Lot size:
- 9 Acres
- Year built:
- 1969
- Baths:
- 3.00
- MLS#:
- 5043648
- Subdivision:
- Montville
ADDITIONAL INFORMATION
Welcome to 6920 Wadsworth Rd, a charming 3-bedroom ranch nestled on a magnificent 9-acre lot presenting a unique opportunity for a serene country lifestyle. Approaching the home, you are greeted by the picturesque surroundings and the allure of the expansive grounds. The property boasts an attached 2-car garage, providing ample space for your vehicles and storage needs. Additionally, a barn with 3 stalls stands proudly on the grounds, offering versatility for equestrian enthusiasts or hobby farmers. Completing the outdoor oasis is a stocked pond, perfect for relaxing moments and outdoor enjoyment. Step inside to discover an updated kitchen that will delight the chef in the family. Featuring elegant granite counters, updated cabinets, and stainless steel appliances. The owner's suite is a peaceful retreat, offering a spacious layout, large bath, and a walk-in closet for added convenience. Two additional bedrooms provide comfortable accommodations for family members or guests. Descend to the finished walkout lower level, where you will find additional living space, perfect for entertaining or relaxing. This versatile area offers endless possibilities to suit your lifestyle needs. Noteworthy updates include the replacement of windows in 2020 and the installation of two hot water heaters in the same year. These upgrades enhance the energy efficiency and functionality of the home, ensuring your comfort and peace of mind.
$375,000
2660 Hollyhock Lane Medina, OH 44256
- Type:
- Single Family
- Sq.Ft.:
- 2,700
- Status:
- Active
- Beds:
- 3
- Lot size:
- 0.2 Acres
- Year built:
- 2014
- Baths:
- 4.00
- MLS#:
- 5044619
- Subdivision:
- Fox Village Sub Ph 1
ADDITIONAL INFORMATION
Welcome home to this 3-4 bedroom, 3.5 bath beauty with full walk-out basement and stunning outdoor space. Enjoy summertime entertaining on your deck and huge partially covered patio! Outdoor fire pit too! Cozy up to the gas fireplace in the living room! 2nd story laundry makes doing laundry convenient! Lower level is completely finished with a full bath (including a steam shower), a recreation / family room and a bonus room that could be a 4th bedroom, office or workout room! Hard wood flooring throughout the first floor. Fully applianced kitchen with granite counters, tile backsplash and huge pantry. Generous sized bedrooms! Owner's bedroom has a huge custom walk in closet and private bathroom! Conveniently located in the quaint Fox Village neighborhood close to shopping, dining and so much more! Schedule your showing today!
$599,900
6135 Boneta Road Medina, OH 44256
- Type:
- Single Family
- Sq.Ft.:
- 3,750
- Status:
- Active
- Beds:
- 4
- Lot size:
- 2 Acres
- Year built:
- 1987
- Baths:
- 4.00
- MLS#:
- 5043481
- Subdivision:
- Sharon
ADDITIONAL INFORMATION
Stunning all brick ranch on 2 private acres in the Highland Local school district! This 3750 square feet luxury home includes a finished lower level. The foyer welcomes you with new vinyl plank flooring leading to a living room with a picture window and recessed lighting. The open concept continues to the brand new dine-in kitchen featuring quartz countertops, stainless steel appliances, a center island, and a coffee station with a built-in mini fridge. Adjacent is the family room with a cozy wood-burning fireplace and access to a sunroom with slate flooring and new sliding doors to the deck and wooded backyard. Three bedrooms and two full baths are down the hall, including a master retreat with a walk-in closet and private bath with a tiled step-in shower. A guest bath and laundry complete the main level. Downstairs, adds a huge rec room and a 4th bedroom with an egress window, walk-in closet, and full bath. A two car attached garage, Anderson windows, new A/C, hot water tank, sump pumps, well pump, pressure tank, iron filter, septic lids, risers and interior doors add even more value to this amazing home. Schedule your showing today!
$729,900
4274 Red Tail Court Medina, OH 44256
- Type:
- Single Family
- Sq.Ft.:
- 6,214
- Status:
- Active
- Beds:
- 4
- Lot size:
- 0.72 Acres
- Year built:
- 1999
- Baths:
- 6.00
- MLS#:
- 5043000
- Subdivision:
- Fox Meadow
ADDITIONAL INFORMATION
Stunning custom built ALL brick colonial with views of sunsets and the 1st fairway of Fox Meadow is now ready to make your family's dreams come true! Enjoy over 5100 sqft of living space! A spacious floor plan with soaring ceilings and features custom amenities throughout. The two-story great room is accented with a dramatic wall of windows, fireplace, and built-ins. The entire house in 2023 had top of the line carpeting and padding installed and the living room and dining room floors were professionally refinished. A large eat-in gourmet kitchen features plenty of cabinets, island, and a breakfast bar. First floor office/den plus formal dining room. A fantastic first floor master is complete with a fireplace, glamour bath, walk-in closet and the wall mounted tv stays with the house. Upstairs you will appreciate two bedrooms with a jack-n-jill bath along with an additional bedroom with an ensuite. A finished basement provides extra living space and includes an entertainment area, exercise/game area, half bath, and lots of storage! Additional amenities include a multi level paver patio off the great room and kitchen and covered rear porch. There is extensive exterior lighting on house and landscaping front and rear. Peace of mind with a full lawn sprinkler system covering flower beds in the front, side and rear.In 2024 new appliances were purchased, wall oven, cook top, microwave, refridgerator, washer and dryer. The entire house has a stereo system including lower level and garage with commercial grade ceiling speakers.New whole house stereo amp replaced in 2023, new commercial grade exterior speakers on rear porch and back patio. 2023 entire exterior house was profrossionally sealed with silicone caulk. Newer roof (2021), newer hot water tank, A/C, furnace. Plenty of space in the garage with 4 car spaces and it's heated. Professionally installed security system.This community offers a golf course, clubhouse, pool, & much more. No social membership required.
$699,000
2920 Blue Heron Medina, OH 44256
- Type:
- Single Family
- Sq.Ft.:
- 3,024
- Status:
- Active
- Beds:
- 4
- Lot size:
- 0.37 Acres
- Year built:
- 2017
- Baths:
- 4.00
- MLS#:
- 5043707
- Subdivision:
- Montville Lakes Sub Ph 3c
ADDITIONAL INFORMATION
Stunning Blue Heron Colonial/Contemporary Home. 4 Bedrooms with 3.5 bathrooms. Beautiful open floor concept with a huge eat in kitchen - granite countertops, wood floors, cabinets have pull outs and patio doors leading to a low maintenance deck where you have a pleasant view of the lake. Very large Great room with extra high ceiling and warm gas fireplace. Along with a dinette this home comes with a Formal Dining room. When you walk in you will notice a 2 story foyer that leads to an upstairs sitting area and 3 additional bedrooms. The Master Bedroom has a trayed ceiling, a gorgeous master bath and TWO walk in closets. A first floor laundry room / mud room off the 3 car attached garage that has epoxy flooring, there is also extra parking spaces from the expanded driveway pavers. A full basement. Sprinkler systems were installed. see attached additional updates. Plenty of room in the Unbelievable Home.
$220,000
925 Gayer Drive Medina, OH 44256
- Type:
- Single Family
- Sq.Ft.:
- 1,698
- Status:
- Active
- Beds:
- 3
- Lot size:
- 0.23 Acres
- Year built:
- 1978
- Baths:
- 2.00
- MLS#:
- 5043378
- Subdivision:
- Montview
ADDITIONAL INFORMATION
Welcome to 925 Gayer Dr. in beautiful Medina, Ohio! This 3-bedroom, 2-full-bath home is ready to make you a homeowner! Step inside and imagine holiday mornings spent hanging in the spacious living room. Make home-cooked meals in the fully appointed kitchen and serve from the built in buffet with storage to hide all of your kitchen wares. The bonus room addition has radiant heat in the ceiling and can be used as a rec room, office, den or play room and allows access to the deck. A full bath is shared by two good sized bedrooms and a smaller third bedroom. The lower level has another bonus room you can use as a fourth bedroom as it has a closet, an exercise room, rec room for movie nights or a video gaming haven! A second full bath and separate laundry room with washer and dryer complete the lower level. The attached 2 car garage saves you from scraping and soggy groceries. Outside, the fully fenced yard keeps what you want in and what you don't want out with a separate dog run for your furry friends to frolic in. Roast marshmallows in the fire pit or set up your patio furniture on the paver patio. The community features sidewalks, perfect for evening strolls and meeting friendly neighbors. While this home may need a little bit of elbow grease or some TLC, it's a canvas waiting for your personal touch. With a bit of creativity, you can transform this house into your dream home. Don't miss this opportunity to own a piece of Medina and create a lifetime of cherished memories. Schedule a tour today and envision the possibilities at 925 Gayer Dr.! New AC installed 2023 The home is forced air, only the back bonus room addition off the slider is radiant heat in the ceiling and has it's own thermostat.
$399,900
5514 Hideaway Drive Medina, OH 44256
- Type:
- Condo
- Sq.Ft.:
- 2,083
- Status:
- Active
- Beds:
- 3
- Lot size:
- 0.05 Acres
- Year built:
- 2004
- Baths:
- 3.00
- MLS#:
- 5043326
- Subdivision:
- Ridgewood Falls Condo Ph 09
ADDITIONAL INFORMATION
Welcome to this beautiful 3 bedroom, 3 full bath condo located in the desirable Highland School District. This maintenance-free end unit offers the convenience of first floor living with a master bedroom and one additional bedroom on the main floor, as well as a loft and another bedroom upstairs. The cozy living room features a gas fireplace, perfect for those chilly nights. The kitchen has been completely remodeled in fall of 2023 with stainless steel appliances and boasts a spacious pantry for all your storage needs. Enjoy the natural light in the sunroom off the dining room, perfect for relaxing or entertaining. The 2-car garage provides ample parking and a full unfinished basement (1,044 sq.ft.) of storage space. With no neighbors behind the condo and lots of green space to the right and behind, you'll enjoy privacy and peaceful surroundings. Updates include all new flooring throughout the condo, a new hot water tank (2024), as well as a freshly painted deck. This home is move-in ready and waiting for you to make it your own. Don't miss out on this fantastic opportunity to own a beautiful home in a highly sought after location.
$415,000
4483 Ridgestone Way Medina, OH 44256
- Type:
- Single Family
- Sq.Ft.:
- 2,552
- Status:
- Active
- Beds:
- 4
- Lot size:
- 0.32 Acres
- Year built:
- 2008
- Baths:
- 3.00
- MLS#:
- 5043072
- Subdivision:
- Cobblestone Park
ADDITIONAL INFORMATION
Welcome to your dream home in the heart of Cobblestone Park, a picturesque subdivision just minutes away from the charming, historic Medina Square. Nestled in Montville Township, this move-in ready 4-bedroom, 2.5-bathroom colonial offers the perfect blend of modern amenities & classic elegance, making it an ideal place for anyone seeking comfort & style. As you enter, you are greeted by an inviting foyer with a stylish accent wall, large home office, formal dining room (or playroom!) that connects to the open-concept kitchen! The kitchen features state-of-the-art stainless steel appliances, ample counter space, & a large island that serves as both a workspace & a breakfast bar. The spacious living room w cozy fireplace is perfect for relaxing evenings or entertaining guests. Upstairs, the master suite is a luxurious a calming retreat, complete w a generous walk-in closet & an en-suite bathroom w dual vanities. 3 additional well-appointed bedrooms & a full bathroom ensure ample space for guests, a second home office, or any other needs. The unfinished basement presents a blank canvas, ready for your personal touch! Outside, the expansive backyard is perfect for outdoor entertaining, featuring a large deck,ideal for summer barbecues & plenty of space for gardening or recreation. The community itself offers an array of amenities, including baseball fields, playgrounds, & scenic walking trails. One of the standout features of this home is its proximity to the elementary school, conveniently located within the development & just a short walk away. This location offers the best of both worlds: a tranquil residential setting w easy access to the vibrant Medina, known for its unique shops, amazing eateries, & cultural attractions. Don't miss your chance to own this exceptional home in one of Medina's most desirable neighborhoods. Schedule your private showing today & discover the unmatched appeal of Cobblestone Park. Your dream home awaits!
$399,000
1166 Granger Road Medina, OH 44256
- Type:
- Single Family
- Sq.Ft.:
- 2,874
- Status:
- Active
- Beds:
- 4
- Lot size:
- 1.28 Acres
- Year built:
- 1956
- Baths:
- 2.00
- MLS#:
- 5042814
- Subdivision:
- Township Granger
ADDITIONAL INFORMATION
Welcome to your serene oasis in the heart of Medina! This spacious ranch home has been beautifully updated and sits on over an acre of private land in the highly sought-after Highland School District. Inside, you'll find a bright and airy living space with large windows offering picturesque views. The updated kitchen is a chef's delight, and the master suite is a luxurious retreat with a spa-like bath. Outside, the expansive yard provides endless opportunities for outdoor enjoyment and relaxation, from summer barbecues on the patio to gardening in the sun-drenched yard. Conveniently located yet offering peaceful seclusion, this home is the perfect blend of tranquility and accessibility. Don't miss your chance to make it yours! Schedule your showing today.
$354,000
458 Charleton Drive Medina, OH 44256
- Type:
- Single Family
- Sq.Ft.:
- 2,193
- Status:
- Active
- Beds:
- 4
- Lot size:
- 0.19 Acres
- Year built:
- 2003
- Baths:
- 4.00
- MLS#:
- 5042300
- Subdivision:
- Old Sturbridge Village Ph 04
ADDITIONAL INFORMATION
This home has exactly what you?ve been looking for! Situated in a desirable neighborhood, with a fenced backyard and patio; and has been freshly painted in every room. New HW Tank (2024), Furnace and AC (2022), Roof (2022) and garage door opener (2021). This home has 4 Bedrooms, 2 Full baths, and 2 Half Baths. The large dine in kitchen has granite countertops; All kitchen appliances convey. The kitchen opens to the family room, which has Vaulted ceilings and a gas fireplace. The Master Suite includes walk in closet, master bathroom and vaulted ceilings; all the bedrooms are spacious. The fully finished basement has a half bathroom with extra storage. Nonetheless, this is a great space, near parks, sports events, and Medina historic Square. OPEN HOUSE SUNDAY June 2, 2024 from 1-3

The data relating to real estate for sale on this website comes in part from the Internet Data Exchange program of Yes MLS. Real estate listings held by brokerage firms other than the owner of this site are marked with the Internet Data Exchange logo and detailed information about them includes the name of the listing broker(s). IDX information is provided exclusively for consumers' personal, non-commercial use and may not be used for any purpose other than to identify prospective properties consumers may be interested in purchasing. Information deemed reliable but not guaranteed. Copyright © 2024 Yes MLS. All rights reserved.
Medina Real Estate
The median home value in Medina, OH is $220,500. This is higher than the county median home value of $205,900. The national median home value is $219,700. The average price of homes sold in Medina, OH is $220,500. Approximately 60.79% of Medina homes are owned, compared to 32.88% rented, while 6.33% are vacant. Medina real estate listings include condos, townhomes, and single family homes for sale. Commercial properties are also available. If you see a property you’re interested in, contact a Medina real estate agent to arrange a tour today!
Medina, Ohio 44256 has a population of 26,348. Medina 44256 is more family-centric than the surrounding county with 35.06% of the households containing married families with children. The county average for households married with children is 33.54%.
The median household income in Medina, Ohio 44256 is $60,728. The median household income for the surrounding county is $71,595 compared to the national median of $57,652. The median age of people living in Medina 44256 is 37.4 years.
Medina Weather
The average high temperature in July is 81.8 degrees, with an average low temperature in January of 17.4 degrees. The average rainfall is approximately 38.3 inches per year, with 37.9 inches of snow per year.
