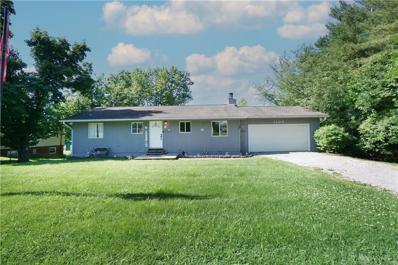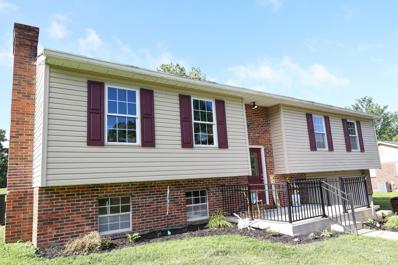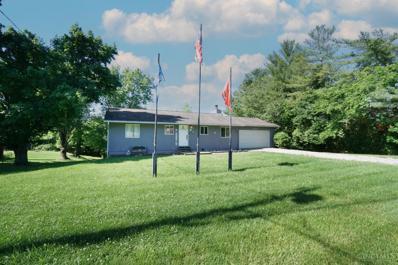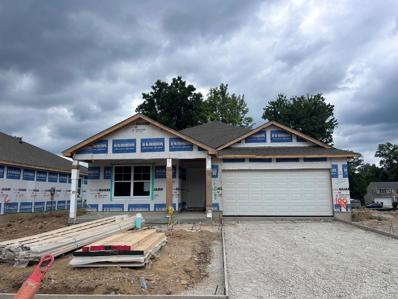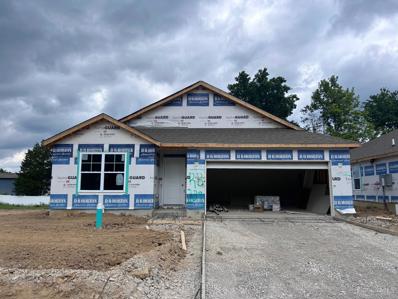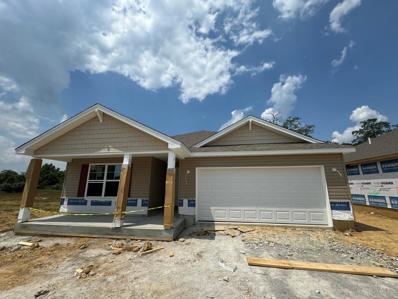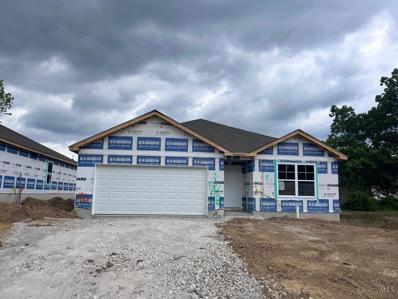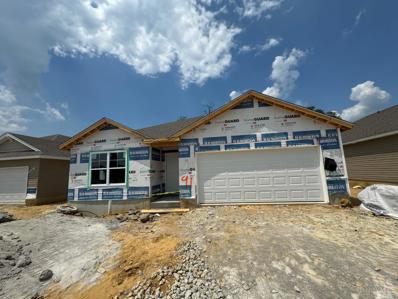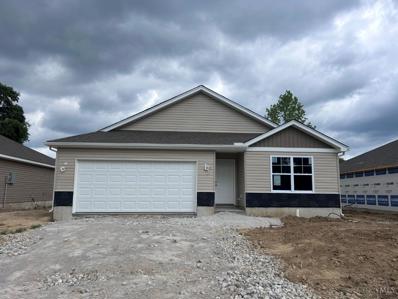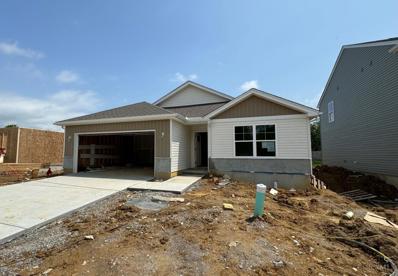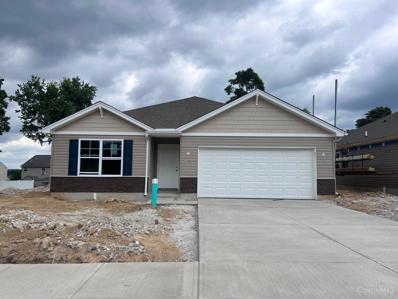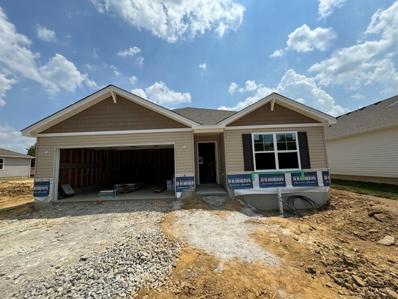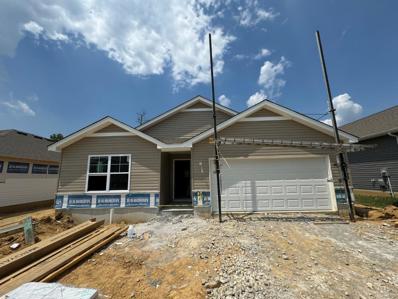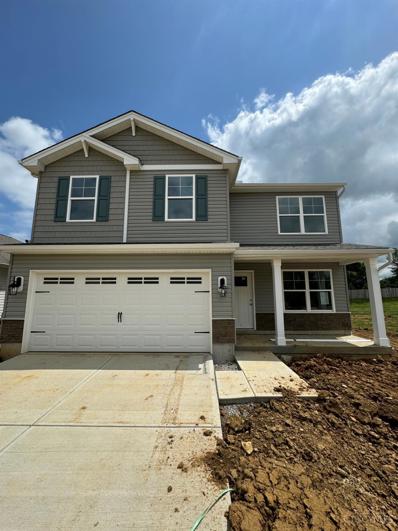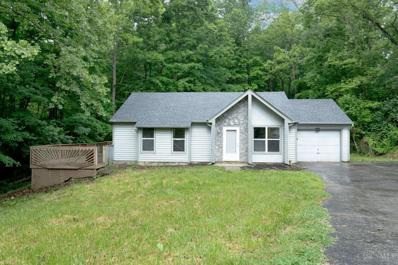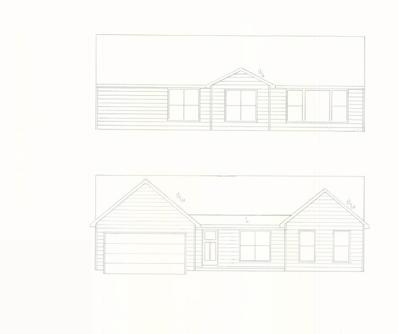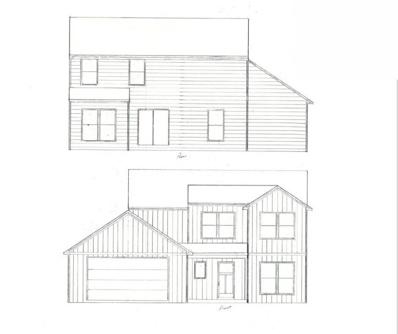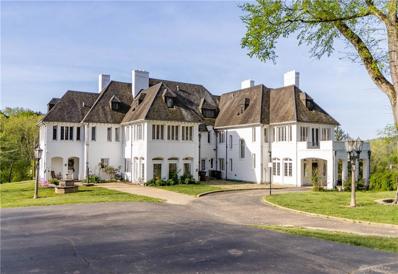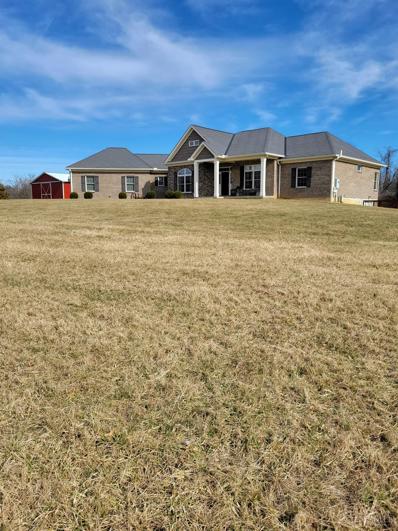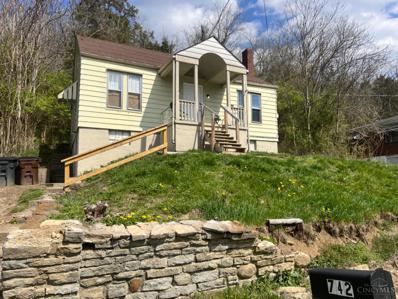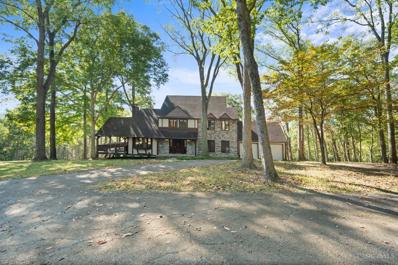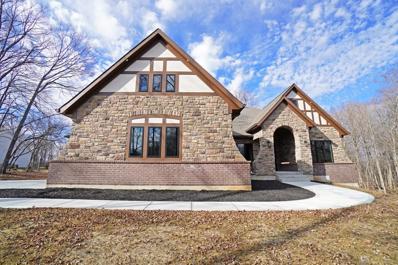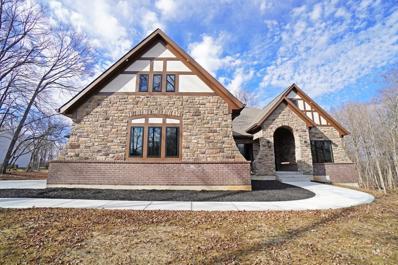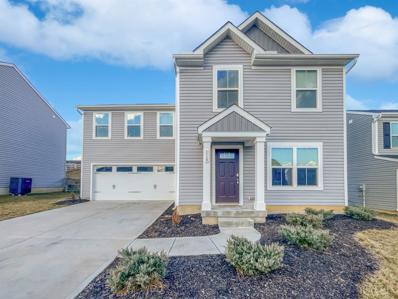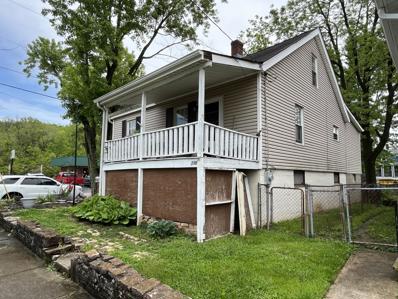New Richmond OH Homes for Sale
- Type:
- Single Family
- Sq.Ft.:
- 3,136
- Status:
- NEW LISTING
- Beds:
- 4
- Lot size:
- 0.49 Acres
- Year built:
- 1987
- Baths:
- 2.00
- MLS#:
- 912138
- Subdivision:
- Windy Hill
ADDITIONAL INFORMATION
MUCH larger than it looks-3,000+ sq. ft. Study with a huge walk in closet could be used as a 4th BR on the main floor. Spacious Primary Suite is on the lower level with a large walk in closet, jetted tub, double shower heads and double vanity. Cherry cabinets along with the 6 ft. island, pantry, lots of workspace makes this Kitchen and open dining area great for gathering and entertaining. The lower level Great Room with a walkout is spacious and leads to the large rec room complete with a walkout and bar. HVAC replaced in 2020-transferable warranty until Sept 2025. Sits on a beautiful, rolling, wooded lot just waiting for your personal touches. Being sold as is. Decks need to be replaced/repaired.
Open House:
Sunday, 6/9 2:00-4:00PM
- Type:
- Single Family
- Sq.Ft.:
- 2,138
- Status:
- NEW LISTING
- Beds:
- 4
- Lot size:
- 0.45 Acres
- Year built:
- 1974
- Baths:
- 3.00
- MLS#:
- 1806969
ADDITIONAL INFORMATION
Beautifully updated large 4 bed 1 full and 2 half bath, brick and vinyl Bi-level sitting on nearly 1/2 acre in a peaceful country yet convenient location. Beautiful mature Magnolia tree blooming in the front yard. Newer mechanics, including electrical, hvac, updated bathrooms and kitchen. Fresh paint throughout. Show stopper wood burning fireplace in lower level. Forced air HVAC system with Central air but has electric baseboard heat for back up or zone heating. Super large home with brand new floors and carpet. Roof 10 years or less. Enjoy peaceful evenings relaxing on the deck or gather with friends at the backyard firepit. Trendy all white kitchen, large walkout dining space and cozy breakfast nook. Enjoy many Christmas or other holiday events with family in the expansive lower level family room. All kitchen appliances stay. Oversized two car garage with a great space for a dog wash or utility sink. Nice level yard space. Just minutes to the scenic Rt 52 byway along the Ohio river.
$275,000
Libby Lane Ohio Twp, OH 45157
- Type:
- Single Family
- Sq.Ft.:
- 3,136
- Status:
- NEW LISTING
- Beds:
- 4
- Lot size:
- 0.49 Acres
- Year built:
- 1987
- Baths:
- 2.00
- MLS#:
- 1806457
ADDITIONAL INFORMATION
MUCH larger than it looks-3,000+ sq. ft. Study with a huge walk in closet could be used as a 4th BR on the main floor. Spacious Primary Suite is on the lower level with a large walk in closet, jetted tub, double shower heads and double vanity. Cherry cabinets along with the 6 ft. island, pantry, lots of workspace makes this Kitchen and open dining area great for gathering and entertaining. The lower level Great Room with a walkout is spacious and leads to the large rec room complete with a walkout and bar. HVAC replaced in 2020-transferable warranty until Sept 2025. Sits on a beautiful, rolling, wooded lot just waiting for your personal touches. Being sold as is. Decks need to be replaced/repaired.
- Type:
- Single Family
- Sq.Ft.:
- n/a
- Status:
- NEW LISTING
- Beds:
- 3
- Lot size:
- 0.16 Acres
- Baths:
- 2.00
- MLS#:
- 1806516
ADDITIONAL INFORMATION
Stylish new Newcastle plan by D.R. Horton in beautiful Riverview Bluffs. This lovely 3 bedroom, 2 bath ranch features a large island, corner pantry, and casual dining room with walk out access to the back patio. Towards the back of the house you will find a homeowner's retreat with dual vanity sinks, walk-in shower and walk-in closet. Two additional bedrooms with a full hall bath! Convenient first floor laundry room. 2 car garage PLUS hard surface flooring, Smart Home Technology and Extensive Warranties!
- Type:
- Single Family
- Sq.Ft.:
- n/a
- Status:
- NEW LISTING
- Beds:
- 3
- Lot size:
- 0.16 Acres
- Baths:
- 2.00
- MLS#:
- 1806507
ADDITIONAL INFORMATION
Brand new construction by D.R. Horton in beautiful Riverview Bluffs featuring the Aldridge plan! This three bedroom, two bath ranch features an open kitchen with large center island, walk-in pantry. Private homeowners retreat with walk in closet and attached bath featuring dual vanity sinks and walk in shower. Two additional bedrooms with a full hall bath! First floor laundry room. Two car garage. PLUS hard surface flooring, Smart Home Technology and Extensive Warranties!
$322,780
Ashburn Way New Richmond, OH 45157
- Type:
- Single Family
- Sq.Ft.:
- n/a
- Status:
- NEW LISTING
- Beds:
- 3
- Lot size:
- 0.16 Acres
- Baths:
- 2.00
- MLS#:
- 1806484
ADDITIONAL INFORMATION
Stylish new Newcastle plan by D.R. Horton in beautiful Ashburn Woods featuring one floor living with an open concept design. Island kitchen with beautiful cabinetry, upgraded counters, walk-in pantry and morning room, all open to the spacious great room. The owners suite is in the back of the home and includes an en suite with dual vanity sinks, walk-in shower and walk-in closet. There are two additional bedrooms and a centrally located hall bathroom. First floor laundry room. Attached two car garage.
- Type:
- Single Family
- Sq.Ft.:
- n/a
- Status:
- NEW LISTING
- Beds:
- 3
- Lot size:
- 0.14 Acres
- Baths:
- 2.00
- MLS#:
- 1806467
ADDITIONAL INFORMATION
Brand new construction by D.R. Horton in beautiful Riverview Bluffs featuring the Aldridge plan! This three bedroom, two bath ranch features an open kitchen with large center island, walk-in pantry. Private homeowners retreat with walk in closet and attached bath featuring dual vanity sinks and walk in shower. Two additional bedrooms with a full hall bath! First floor laundry room. Attached two car garage. PLUS hard surface flooring, Smart Home Technology and Extensive Warranties!
$292,710
Ashburn Way New Richmond, OH 45157
- Type:
- Single Family
- Sq.Ft.:
- n/a
- Status:
- NEW LISTING
- Beds:
- 3
- Lot size:
- 0.16 Acres
- Baths:
- 2.00
- MLS#:
- 1806462
ADDITIONAL INFORMATION
Stylish new construction by D.R. Horton in beautiful Ashburn Woods featuring the Aldridge plan! This home offers one floor living with an open concept, island kitchen with beautiful cabinetry, walk-in pantry and walk-out morning room and all open to the spacious great room. The owners suite includes an en suite with dual vanity sinks, walk-in shower and walk-in closet. There are two additional bedrooms and a centrally located hall bathroom. First floor laundry room. Attached two car garage.
- Type:
- Single Family
- Sq.Ft.:
- n/a
- Status:
- NEW LISTING
- Beds:
- 3
- Lot size:
- 0.15 Acres
- Baths:
- 2.00
- MLS#:
- 1806455
ADDITIONAL INFORMATION
Brand new construction by D.R. Horton in beautiful Riverview Bluffs featuring the Aldridge plan! This three bedroom, two bath ranch features an open kitchen with large center island, walk-in pantry. Private homeowners retreat with walk in closet and attached bath featuring dual vanity sinks and walk in shower. Two additional bedrooms with a full hall bath! First floor laundry room. Attached two car garage. PLUS hard surface flooring, Smart Home Technology and Extensive Warranties!
$299,900
Ashburn Way New Richmond, OH 45157
- Type:
- Single Family
- Sq.Ft.:
- n/a
- Status:
- NEW LISTING
- Beds:
- 3
- Lot size:
- 0.16 Acres
- Baths:
- 2.00
- MLS#:
- 1806442
ADDITIONAL INFORMATION
Stylish new Harmony plan by D.R. Horton in beautiful Ashburn Woods featuring one floor living with an open concept design. Island kitchen with stainless steel appliances, beautiful cabinetry, walk-in pantry and walk-out morning room and all open to the spacious great room. The owners suite includes an en suite with a double bowl vanity, walk-in shower and walk-in closet. There are 2 additional bedrooms and a centrally located hall bathroom. 2 bay garage.
- Type:
- Single Family
- Sq.Ft.:
- n/a
- Status:
- NEW LISTING
- Beds:
- 3
- Lot size:
- 0.15 Acres
- Baths:
- 2.00
- MLS#:
- 1806422
ADDITIONAL INFORMATION
Brand new construction featuring the Newcastle plan ranch by D.R. Horton in beautiful Riverview Bluffs!! This lovely 3 bedroom, 2 bath ranch features a large island, corner pantry, and casual dining room with walk out access to the back patio. Towards the back of the house you will find a homeowner's retreat with dual vanity sinks, walk-in shower and walk-in closet. Two additional bedrooms with a full hall bath! Convenient first floor laundry room. Attached two car garage. PLUS hard surface flooring, Smart Home Technology and Extensive Warranties!
$289,475
Ashburn Way New Richmond, OH 45157
- Type:
- Single Family
- Sq.Ft.:
- n/a
- Status:
- NEW LISTING
- Beds:
- 3
- Lot size:
- 0.16 Acres
- Baths:
- 2.00
- MLS#:
- 1806419
ADDITIONAL INFORMATION
Stylish new Aldridge plan by D.R. Horton in beautiful Ashburn Woods featuring one floor living with an open concept design. Island kitchen with stainless steel appliances, beautiful cabinetry, walk-in pantry and walk-out morning room and all open to the spacious great room. The owners suite includes an en suite with a double bowl vanity, walk-in shower and walk-in closet. There are 2 additional bedrooms and a centrally located hall bathroom. 2 bay garage.
$321,280
Ashburn Way New Richmond, OH 45157
- Type:
- Single Family
- Sq.Ft.:
- n/a
- Status:
- NEW LISTING
- Beds:
- 3
- Lot size:
- 0.16 Acres
- Baths:
- 2.00
- MLS#:
- 1806410
ADDITIONAL INFORMATION
Desirable new construction Newcastle ranch plan by D.R. Horton in Ashburn Woods! This 3 bed, 2 bath ranch features a full front porch, large kitchen island, upgraded cabinets, walk-in pantry, first floor laundry, a homeowner's retreat boasting double vanity sinks, walk-in shower & walk-in closet, 2 additional bedrooms w/ a full hall bath. Attached two car garage.
$331,900
Ashburn Way New Richmond, OH 45157
- Type:
- Single Family
- Sq.Ft.:
- n/a
- Status:
- NEW LISTING
- Beds:
- 4
- Lot size:
- 0.16 Acres
- Baths:
- 3.00
- MLS#:
- 1806406
ADDITIONAL INFORMATION
Plenty of room in this new construction, open-concept Bellamy floorplan by D.R. Horton in Ashburn Woods. This 2000+ sq ft, 4 bed 2.5 bath home features a full front porch, spacious 1st floor flex room, upgraded cabinets, oversized eat-at island and walk-in pantry. Upstairs you will find a large owner's retreat w/ double bowl vanity w quartz countertop and 2 walk in closets, a convenient 2nd floor laundry room, hall bath w quartz countertop, and 3 nice-sized bedrooms. Attached two car garage. Come tour today!
- Type:
- Single Family
- Sq.Ft.:
- 1,100
- Status:
- Active
- Beds:
- 3
- Lot size:
- 0.49 Acres
- Year built:
- 1986
- Baths:
- 1.00
- MLS#:
- 1806192
ADDITIONAL INFORMATION
Welcome home! Discover this charming 3-bedroom, 1-bathroom house with a 1-car garage, perfectly nestled at the end of a cul-de-sac on a beautifully WOODED half-acre lot. Enjoy the fresh updates including new floors, paint, a brand-new roof, and more. This home has been completely renovated to offer modern comforts and style. Don't miss the chance to make this little slice of heaven your own today!
- Type:
- Single Family
- Sq.Ft.:
- 1,700
- Status:
- Active
- Beds:
- 3
- Lot size:
- 1.89 Acres
- Baths:
- 2.00
- MLS#:
- 1804242
ADDITIONAL INFORMATION
To be Built! This stunning custom new construction offers 1700 sq ft of finished living space on a full basement w/ 3 bed 2 full bath nestled on 1.9 gorgeous acres w/ wooded views! Open concept floor plan, designer kitchen finishes and 2 car garage. Only 30 mins to Cincinnati. You can bring your own plans and use Creekstone Custom Woodworking to build. Price will very per plan!
- Type:
- Single Family
- Sq.Ft.:
- 2,052
- Status:
- Active
- Beds:
- 3
- Lot size:
- 1.89 Acres
- Baths:
- 3.00
- MLS#:
- 1804241
ADDITIONAL INFORMATION
To be built! This stunning custom new construction offers 3 beds 2.5 baths with a covered front porch, 2052 sq ft of finished living space on a full basement with rough in bath. Open concept floor plan, quartz kitchen counters, and 2-car garage. You can bring your own plans and use Creekstone Custom Woodworking to build. Price will vary per plan!
$2,500,000
2825 Pond Run Road Piece Township, OH 45157
- Type:
- Single Family
- Sq.Ft.:
- 8,590
- Status:
- Active
- Beds:
- 7
- Lot size:
- 5.01 Acres
- Year built:
- 1936
- Baths:
- 10.00
- MLS#:
- 910130
ADDITIONAL INFORMATION
Step back in Time to 1936. Incredible Historic Custom Home Built by Judge John Haussermann, New Richmond Native/American Colonial Army Officer/Gold Mine Owner in the Philippines. This French Chateau perched on top of a hill on Pond Run entertained many dignitaries over the years including General Douglas MacArthur who stayed at the home many times when visiting with Haussermann. 10,000SF w/7 beds/5 Full+3 half baths in the main house plus 2 Full Baths in Pool House. Pool House is equipped with kitchenette and Large Living Area. Gunite Pool. Many original features: Hardwood Flrs/9 Different/Ornate WB Fireplaces w/Rookwood Tiles. Original Tile/Tubs in Baths. Woodwork from the Philippines. 4 Beds on 2nd Flr w/Ensuite baths. Working Elevator. Scenic Views from 2nd/3rd Flr Terraces. 4 AC units/4 Furnaces. Finished Lower Level. Brick Exterior w/2 FT Thick Walls/Red Clay tile original Roof/Lead Ornate Gutters. 4 car Detached Garage. 80x50 Amish Pole Barn. +/-5.01 acres Shows like a museum.
$2,200,000
Fagins Run Road Ohio Twp, OH 45157
- Type:
- Farm
- Sq.Ft.:
- 4,987
- Status:
- Active
- Beds:
- 3
- Lot size:
- 108.65 Acres
- Year built:
- 1924
- Baths:
- 4.00
- MLS#:
- 1802638
ADDITIONAL INFORMATION
Incredible opportunity to purchase this 108 acre farm (will divide) with a custom 3 bedroom brick ranch home only 23 minutes from downtown Cincinnati (Great American Ballpark)! Farm has 30 acres tillable, 3707' road frontage on two roads. Custom ranch home, 2528 SF built in 2015, 3 bedrooms, 3-1/2 baths, great room, kitchen, dining room, study, solid cherry cabinets, granite countertops, 9' and 10' ceilings, hardwood floors, gas fireplace, laundry room with tub main level, many other upgrades. Custom home has a 3 car oversized garage w/8' garage doors, full unfinished basement with walkout, deck. Property includes a 40' x 64' x 14' Amish built barn built in 2014 with concrete floor, front and rear entrances.
- Type:
- Single Family
- Sq.Ft.:
- 1,176
- Status:
- Active
- Beds:
- 3
- Lot size:
- 0.85 Acres
- Year built:
- 1941
- Baths:
- 1.00
- MLS#:
- 1801982
ADDITIONAL INFORMATION
Sold AS-IS. 3 bedroom, 1 bath in a very convenient location! Spacious living room. Backs up to wooded hill. Will NOT go FHA or VA.
$689,500
Alpine Terrace Pierce Twp, OH 45157
- Type:
- Single Family
- Sq.Ft.:
- 2,376
- Status:
- Active
- Beds:
- 3
- Lot size:
- 5.39 Acres
- Year built:
- 1979
- Baths:
- 4.00
- MLS#:
- 1800913
ADDITIONAL INFORMATION
This beautiful custom made home is the one you been looking for. Come home and enjoy the most breathtaking views of the Ohio River from the porch, living room, or your master bedroom. This home has over 3,200 sq ft, sits on over 5 acres of land and has breathtaking views of the Ohio River. Has a walkout and fireplace in basement. Pristine hardwood floors throughout the main level and the upstairs. This home has 3 bedrooms, 3.5 baths, an oversized back porch and a finished basement with a walk-out. Updated bathrooms, brand-new carpet in the basement and the family room, Upgraded gutters and Top-tier Anderson Windows. This home is nestled in the woods with an abundance of privacy. You will not want to miss out on this beautiful home!
- Type:
- Single Family
- Sq.Ft.:
- n/a
- Status:
- Active
- Beds:
- 3
- Lot size:
- 3.21 Acres
- Year built:
- 2023
- Baths:
- 5.00
- MLS#:
- 905406
- Subdivision:
- Reserve/Cole Road Sub
ADDITIONAL INFORMATION
As you Journey up the Private Road, Surrounded by Nature's Splendor, you will Arrive at this Custom Built Justin Doyle Ranch Home on 9+ Acres. This Home was Recently Completed in 2023. Stepping Through the Magnificent Grand Entry Doors, Prepare to be Enchanted by the Stone Walls & Arches, High Ceilings & Open Floor Plan. The Spacious Great Room has Vaulted Beamed Ceilings, a Beautiful Hand Crafted Stone Fireplace & a Wall of Windows that Frame the Picturesque Wooded View. You will Love to Entertain in this Kitchen that Features a Large Quartz Countertop Island, Pantry, Kitchen Aid Appliances, Tile Backsplash & a Charming Breakfast Area. On the Main Floor, you will find a Private Guest Bedroom with Adjoining Bath. The Spacious Primary Bedroom Boasts His & Hers Walk-in Closets & an Adjoining Bath. The Primary Bath has a Custom Walk-In Shower, Separate His & Hers Vanities & Private Water Closet. The Functional Mud Room Area has Custom Built-ins, a Laundry Room with Large Utility Sink & Cabinetry, Half Bath & Storage Closet. Relax in the Hearth Room Where You Will Find a Warming Stone Fireplace. The Dining Room / Library Features a Striking Stone Accent Wall. Descend to the Lower Level & Discover a Wealth of Additional Space, Including a Family Room, Exercise / Office Area, Half Bath along with a Bedroom with an Adjoining Full Bath. There is also Plenty of Additional Storage Room Space. Throughout the home, Upgraded Features Abound, Promising both Luxury and Functionality. This is Your Private Retreat yet is Conveniently Located.
$1,100,000
Riverwalk Drive Pierce Twp, OH 45157
- Type:
- Single Family
- Sq.Ft.:
- 3,500
- Status:
- Active
- Beds:
- 3
- Lot size:
- 9.2 Acres
- Year built:
- 2023
- Baths:
- 5.00
- MLS#:
- 1796672
ADDITIONAL INFORMATION
This Private Road Surrounded by Nature leads to this Custom Built Justin Doyle Ranch Home on 9+ Ac. Home Completed in 2023. Stepping Thru Grand Entry Drs, be Awed by Stone Walls & Arches, High Ceilings & Open Flr Plan. Great Rm has Vaulted Beamed Ceilings, Hand Crafted Stone Fp & Wall of Wndws w/Wooded View. Kitchen boasts Lg Quartz Counter Island, Pantry, Kitchen Aid Appliances, Tile Backsplash & Breakfast Area. Main Flr Private Guest Bdrm w/ Adj Bath. Spacious Primary Boasts His & Hers Walk-in Closets & Adj Bath w/ Custom Walk-In Shower, Separate Vanities & Water Closet. Mud Rm Area has Custom Built-ins, Laundry Rm w/ Utility Sink & Cabinets, Half Bath & Storage Closet. Relax in the Hearth Room Where You Will Find a Warming Stone Fp. Dining Rm/ Library offers Stone Accent Wall. Lwr Lvl boasts Family Rm, Exercise/Ofc Area, Half Bath + Bdrm w/Adj Full Bath & Plenty of Storage Rm Space. Upgraded Features Abound for Luxury & Functionality. Your Private Retreat is Conveniently Located.
$271,000
Sunrise Lane New Richmond, OH 45157
- Type:
- Single Family
- Sq.Ft.:
- 1,680
- Status:
- Active
- Beds:
- 4
- Lot size:
- 0.18 Acres
- Year built:
- 2021
- Baths:
- 3.00
- MLS#:
- 1796445
ADDITIONAL INFORMATION
Welcome home to this stunning property that boasts a beautiful natural color palette throughout, creating a calming and inviting atmosphere. The spacious kitchen features a center island, perfect for meal preparation and entertaining. The master bedroom offers a spacious walk-in closet, providing ample storage for all your wardrobe needs. With additional rooms for flexible living space, you have the freedom to create a home office, gym, or playroom to suit your needs. The primary bathroom showcases double sinks and good under sink storage, making it a functional and organized space. With fresh interior paint, this home feels bright and welcoming. Don't miss the opportunity to make this house your dream home!
- Type:
- Single Family
- Sq.Ft.:
- 1,330
- Status:
- Active
- Beds:
- 3
- Lot size:
- 0.1 Acres
- Year built:
- 1937
- Baths:
- 1.00
- MLS#:
- 1029412
ADDITIONAL INFORMATION
Wonderful investment opportunity with long-term tenants available in this 3 bedroom, 1 bath home with 1330 sq ft of living space.
Andrea D. Conner, License BRKP.2017002935, Xome Inc., License REC.2015001703, AndreaD.Conner@xome.com, 844-400-XOME (9663), 2939 Vernon Place, Suite 300, Cincinnati, OH 45219

The data relating to real estate for sale on this website is provided courtesy of Dayton REALTORS® MLS IDX Database. Real estate listings from the Dayton REALTORS® MLS IDX Database held by brokerage firms other than Xome, Inc. are marked with the IDX logo and are provided by the Dayton REALTORS® MLS IDX Database. Information is provided for consumers` personal, non-commercial use and may not be used for any purpose other than to identify prospective properties consumers may be interested in. Copyright © 2024 Dayton REALTORS. All rights reserved.
 |
| The data relating to real estate for sale on this web site comes in part from the Broker Reciprocity™ program of the Multiple Listing Service of Greater Cincinnati. Real estate listings held by brokerage firms other than Xome Inc. are marked with the Broker Reciprocity™ logo (the small house as shown above) and detailed information about them includes the name of the listing brokers. Copyright 2024 MLS of Greater Cincinnati, Inc. All rights reserved. The data relating to real estate for sale on this page is courtesy of the MLS of Greater Cincinnati, and the MLS of Greater Cincinnati is the source of this data. |

New Richmond Real Estate
The median home value in New Richmond, OH is $154,700. This is lower than the county median home value of $172,700. The national median home value is $219,700. The average price of homes sold in New Richmond, OH is $154,700. Approximately 51.27% of New Richmond homes are owned, compared to 33.25% rented, while 15.48% are vacant. New Richmond real estate listings include condos, townhomes, and single family homes for sale. Commercial properties are also available. If you see a property you’re interested in, contact a New Richmond real estate agent to arrange a tour today!
New Richmond, Ohio 45157 has a population of 2,647. New Richmond 45157 is more family-centric than the surrounding county with 40.67% of the households containing married families with children. The county average for households married with children is 32.95%.
The median household income in New Richmond, Ohio 45157 is $48,424. The median household income for the surrounding county is $64,183 compared to the national median of $57,652. The median age of people living in New Richmond 45157 is 36.3 years.
New Richmond Weather
The average high temperature in July is 86.6 degrees, with an average low temperature in January of 21.6 degrees. The average rainfall is approximately 43.3 inches per year, with 13.9 inches of snow per year.
