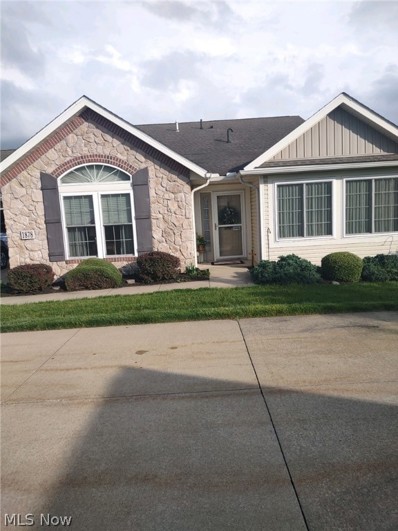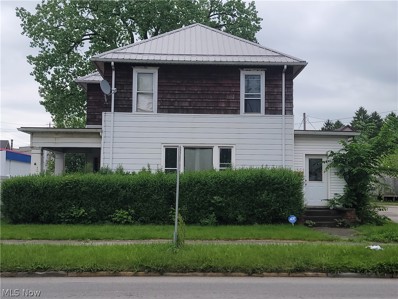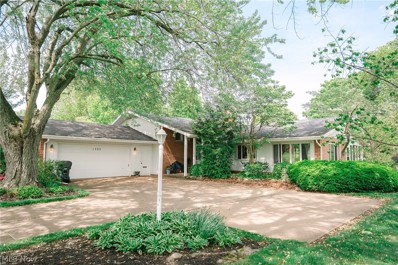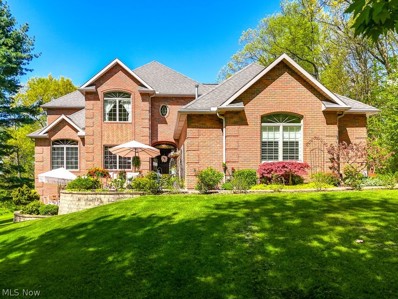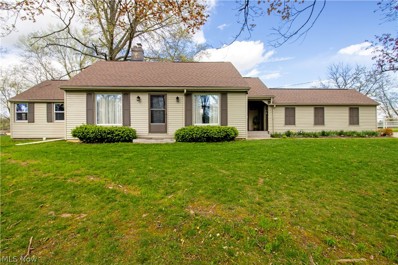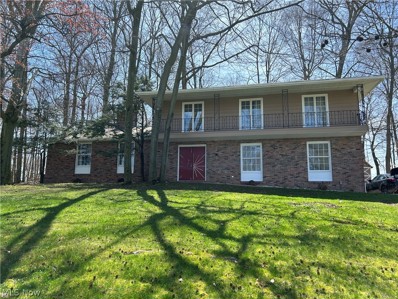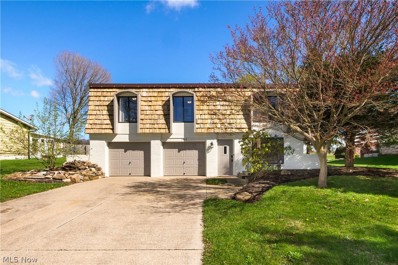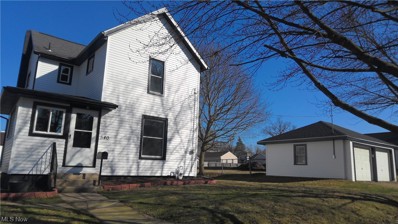Orrville OH Homes for Sale
- Type:
- Condo
- Sq.Ft.:
- n/a
- Status:
- NEW LISTING
- Beds:
- 2
- Year built:
- 2009
- Baths:
- 2.00
- MLS#:
- 5039242
ADDITIONAL INFORMATION
WOW,WOW, This condo has it. GREAT location with western view out over the manicured lawn from the four season room 15X17. 9X15 dining area as well as . Plenty of windows with all window treatments included. Custom cabinet in the dining room. All updated appliances included as well as washer and dryer. From the entrance of the foyer you will be welcomed into the living room with a beautiful fireplace that will warm your heart. The galley kitchen has a counter where you could sit and enjoy a quick meal. The bedrooms are large with the master offering a full bath with a walk-in shower and walk-in-closet fitted with custom drawers. An over sized garage with front raised concrete for plenty of storage. Your association fee gives you access to the Clubhouse which features an exercise room, T.V., fireplace, kitchen and pool table as well as an outdoor sitting area. You can privately rent this for a get-together also. You won't be disappointed with this move in ready one level living!
$110,000
312 S Main Street Orrville, OH 44667
- Type:
- Single Family
- Sq.Ft.:
- 1,589
- Status:
- NEW LISTING
- Beds:
- 3
- Lot size:
- 0.16 Acres
- Year built:
- 1915
- Baths:
- 2.00
- MLS#:
- 5038709
- Subdivision:
- Taggart & Snavelys Add
ADDITIONAL INFORMATION
Great potential! Newer roof and gutters/spouting. New Hot water tank. 3 large bedrooms and one large bathroom. Beautiful trim throughout the home. New vinyl fence. The front porch offers an opportunity to watch downtown Orrville. Plenty of parking!
$299,900
1535 Rex Drive Orrville, OH 44667
Open House:
Sunday, 5/19 2:00-4:00PM
- Type:
- Single Family
- Sq.Ft.:
- 2,690
- Status:
- Active
- Beds:
- 4
- Lot size:
- 0.35 Acres
- Year built:
- 1964
- Baths:
- 4.00
- MLS#:
- 5037379
ADDITIONAL INFORMATION
Wow! Custom home in one of Orrviille's most desirable neighborhoods. This FOUR bedroom, 3.5 bath home has so many incredible features. Large driveway and inviting front porch. Impressive two story foyer, great room with two focal points- the large window overlooking back yard and the fireplace! The rest of the first floor is just as impressive with a four season sun room, dining room with two large windows, an updated kitchen with quartz counters, a coat closet and half bath. This house has a large footprint and ample places to spend time with extended family and friends or to entertain guests. The upper level has a large landing area that could accommodate a reading nook, desk, or a music area (currently where they keep their piano). In addition, there are four large bedrooms and two full baths. The lower level has another focal fireplace in the oversized family room, potential wet bar, a full bath, access to the two car garage and sliding glass door to the concrete patio. This level is also set up for a kitchen if one would choose to do so. The fourth level contains a basement with ample space for storage or even a pool table or ping pong! The backyard is a great place to sit on your patio for dinner or coffee, have a garden like the owners did for years, or just enjoy being outside. This is an incredible home, in a wonderful location, with a lot of natural light, custom features, and lots of square footage! Make your appoinstment to see this home today.
Open House:
Sunday, 5/19 1:00-3:00PM
- Type:
- Single Family
- Sq.Ft.:
- 5,393
- Status:
- Active
- Beds:
- 4
- Lot size:
- 1.83 Acres
- Year built:
- 2006
- Baths:
- 5.00
- MLS#:
- 5035315
- Subdivision:
- Cannon Gate Ph 02
ADDITIONAL INFORMATION
Discover your dream sanctuary nestled among the trees, just 7 minutes from Wooster and adjacent to the prestigious Pines Golf Course. This grand home was custom built by Attlee Miller. Welcome this exquisite 4-bedroom, 4.5-bathroom residence has an option for a 5th bedroom in the walkout basement and sprawls over 1.8 lush acres, offering an unparalleled blend of luxury and comfort. Crafted with meticulous attention to quality, this home boasts robust steel I-beam basement supports, 2x8 exterior walls, and waterproofed basements to ensure lasting durability. Experience elegance with high-end Anderson windows and geothermal 2-zone heating. The wraparound composite deck with reinforced aluminum railing and unlock patio are perfect for entertaining or serene evening retreats. Inside, each detail was chosen with care, from the radiant floor heating and Schrock cabinetry to the striking birch woodwork. The heart of the home features a 2-story living room with a tray ceiling and a dual-sided fireplace, seamlessly connecting to the gourmet kitchen, making it a chef's delight. The main level is adorned with newer hardwood floors and plantation shutters, enhancing the warm, inviting atmosphere. The first floor also features a owners suite includes a custom office, providing a perfect blend of luxury and functionality. Venture to the walk-out lower level and discover a family room, game room, and gym—or potential in-law suite with private access. Additional luxuries include a three-car attached oversized, heated, garage, a separate garage for storage, and meticulously maintained flower beds that encapsulate the home’s charm. This home is truly a masterpiece waiting for you to claim it as your own. Don’t miss out—your dream home awaits!
- Type:
- Single Family
- Sq.Ft.:
- 1,478
- Status:
- Active
- Beds:
- 4
- Lot size:
- 5.14 Acres
- Year built:
- 1946
- Baths:
- 2.00
- MLS#:
- 5032497
ADDITIONAL INFORMATION
Tired of boarding your horses? This is your opportunity to have them on your property. This home features four bedrooms, two baths with newer roof, windows, and flooring. Kitchen has been updated. Also has 40'x30' barn with tack room and two stalls, fenced in pasture and a 70'x120' riding arena. There is a 37' round pool with small pool house, heated with propane. There is a shared pond, also with this property and is all on five acres.
$374,900
2010 Meadow Lane Orrville, OH 44667
- Type:
- Single Family
- Sq.Ft.:
- 2,022
- Status:
- Active
- Beds:
- 4
- Lot size:
- 1.05 Acres
- Year built:
- 1967
- Baths:
- 3.00
- MLS#:
- 5030918
- Subdivision:
- Meadow Manor Allotment 05
ADDITIONAL INFORMATION
Beautifully renovated & spacious 4 bedroom, 3 bath contemporary home in the heart of Orrville, on 2 city lots. The home has been recently renovated while preserving the midcentury flare. Some of the updates & renovations include new kitchen with quartz counter tops & wifi compatible appliances, new flooring & fixtures thorough out, updated baths, fresh paint, new furnace & A/C, beautiful stone patio & landscaping, partially finished basement with rec room and more. Many key features complement the home including the welcoming foyer area, great room with fireplace, 2 car garage with added cabinet storage, mudroom/laundry off the garage, front balcony overlooking the yard, concrete drive and storage shed. Also don’t forget the extra buildable lot with mature trees. For a showing contact your favorite realtor today! See Supplements for additional info.
- Type:
- Single Family
- Sq.Ft.:
- 1,620
- Status:
- Active
- Beds:
- 3
- Lot size:
- 0.28 Acres
- Year built:
- 1975
- Baths:
- 3.00
- MLS#:
- 5031012
- Subdivision:
- Lakeview Heights Allotment # 2
ADDITIONAL INFORMATION
Looking for a beautifully updated home in Orrville..Welcome to 1923 Viking Avenue. From the moment you drive up to this bi-level home you will notice the homes stunning curb appeal featuring a neutral painted brick exterior, cedar shake mansard style roof and water feature. The interior has been fully remodeled in the last two years. This home was taken back to the studs and brought back to life with a lovely combination of modern and rustic charm. Entering the home on the main floor, you will make your way into the large family room with fireplace. This floor also provides access to the laundry room, a half bathroom and entry to the two car garage. Making your way upstairs to the open concept living room, dining room and kitchen you are greeted by a bright and welcoming atmosphere with luxury vinyl plank flooring throughout. This home gets so much natural light! The kitchen features granite countertops, subway tile backsplash and stainless steel appliances, complete with an island that has counter seating. The dining room with sliding glass door provides access to the deck overlooking the backyard with a storage shed. Making your way down the hall is a full modern bathroom and two bedrooms. The primary bedroom is at the end of the hall and has an ensuite half bathroom. This home is a must see. Schedule your private showing today.
$224,900
540 McGill Street Orrville, OH 44667
- Type:
- Single Family
- Sq.Ft.:
- 1,480
- Status:
- Active
- Beds:
- 3
- Lot size:
- 0.47 Acres
- Year built:
- 1920
- Baths:
- 2.00
- MLS#:
- 5021295
- Subdivision:
- Samuel Brenneman's Et Al Add
ADDITIONAL INFORMATION
Welcome to 540 McGill! As you enter this charming three bedroom home you will enjoy a spacious entry with custom built storage benches designed to welcome you, your family, and your guests. The kitchen boasts brand new appliances, granite counter tops, custom made cabinetry, and beautifully tiled backsplash. The new flooring throughout the house has created a blank canvas for the layout of your dreams. The bathroom features modern vanities and fully tiled shower with a niche for all your shower needs. There is also a first floor laundry room. The property is a double lot and has a partial fenced in back yard. There are raised beds in the back for all your gardening interests. The exterior features new vinyl siding accented with back gutters and soffit on both the home and the two car dethatched garage. Spring into action and schedule your showing today!

The data relating to real estate for sale on this website comes in part from the Internet Data Exchange program of Yes MLS. Real estate listings held by brokerage firms other than the owner of this site are marked with the Internet Data Exchange logo and detailed information about them includes the name of the listing broker(s). IDX information is provided exclusively for consumers' personal, non-commercial use and may not be used for any purpose other than to identify prospective properties consumers may be interested in purchasing. Information deemed reliable but not guaranteed. Copyright © 2024 Yes MLS. All rights reserved.
Orrville Real Estate
The median home value in Orrville, OH is $227,500. This is higher than the county median home value of $148,200. The national median home value is $219,700. The average price of homes sold in Orrville, OH is $227,500. Approximately 61.6% of Orrville homes are owned, compared to 31.83% rented, while 6.57% are vacant. Orrville real estate listings include condos, townhomes, and single family homes for sale. Commercial properties are also available. If you see a property you’re interested in, contact a Orrville real estate agent to arrange a tour today!
Orrville, Ohio has a population of 8,353. Orrville is less family-centric than the surrounding county with 26.07% of the households containing married families with children. The county average for households married with children is 31.64%.
The median household income in Orrville, Ohio is $49,250. The median household income for the surrounding county is $54,037 compared to the national median of $57,652. The median age of people living in Orrville is 40.9 years.
Orrville Weather
The average high temperature in July is 82.9 degrees, with an average low temperature in January of 18.5 degrees. The average rainfall is approximately 39 inches per year, with 31.9 inches of snow per year.
