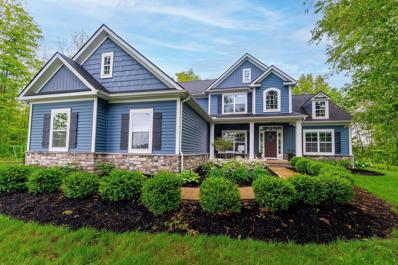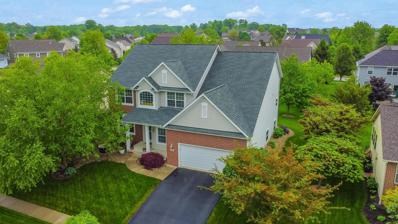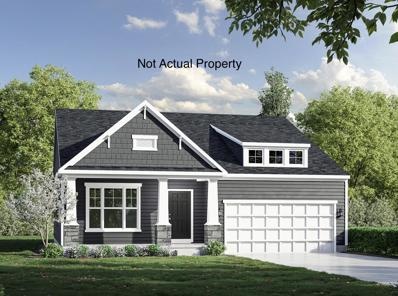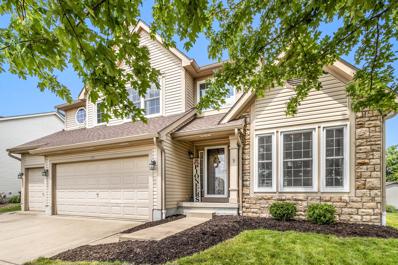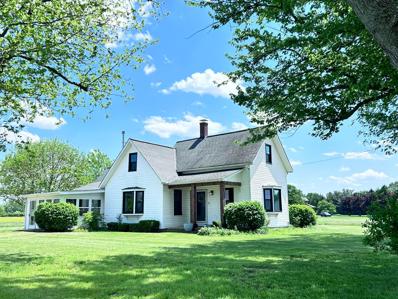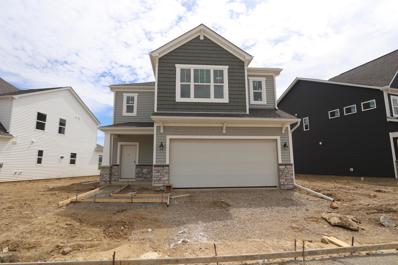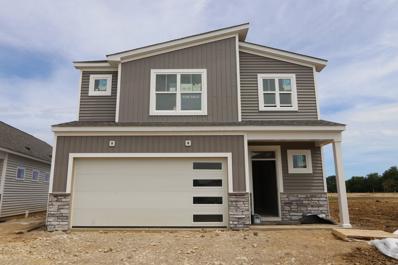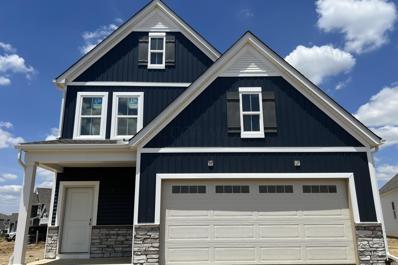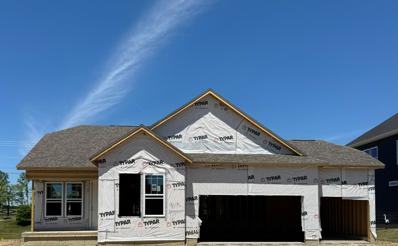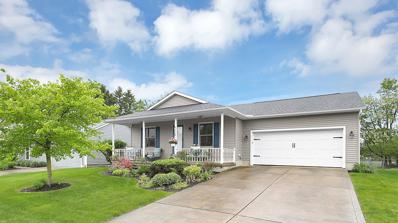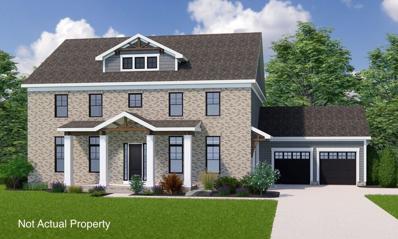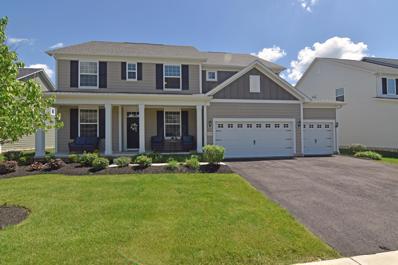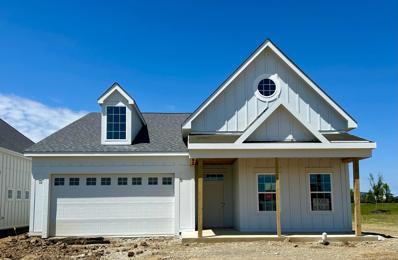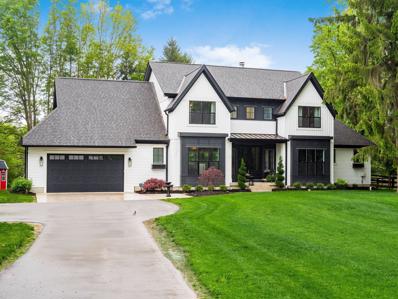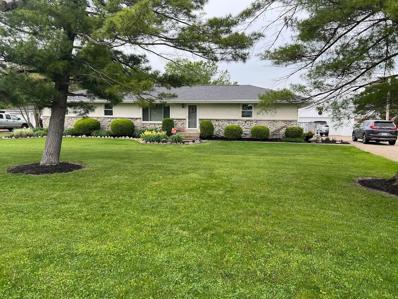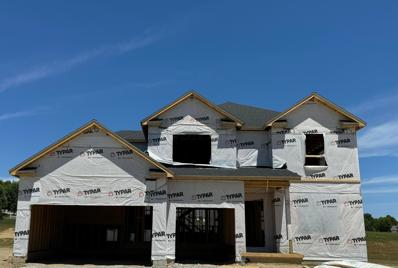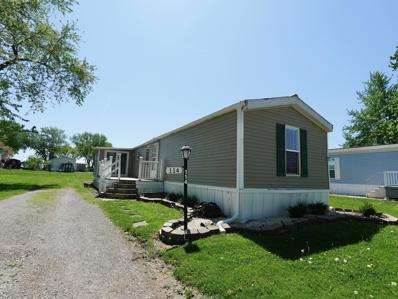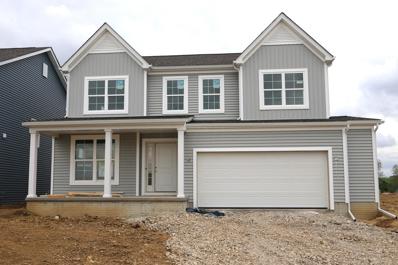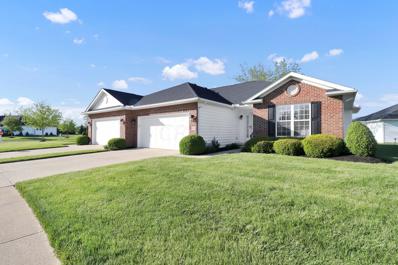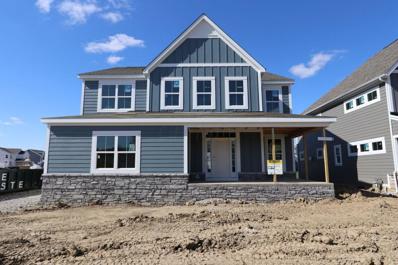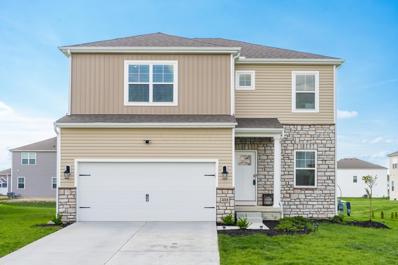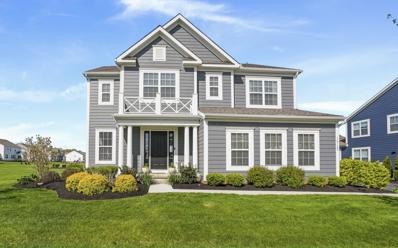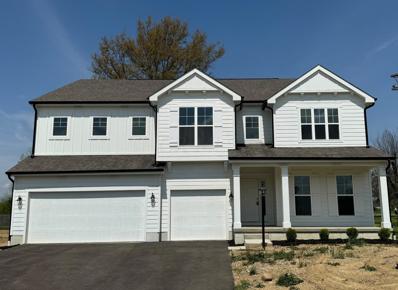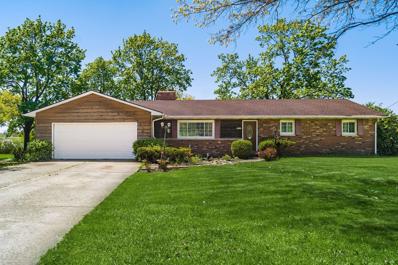Plain City OH Homes for Sale
$1,075,000
7435 Spruce Court Plain City, OH 43064
- Type:
- Single Family
- Sq.Ft.:
- 4,850
- Status:
- NEW LISTING
- Beds:
- 5
- Lot size:
- 0.42 Acres
- Year built:
- 2014
- Baths:
- 5.00
- MLS#:
- 224015921
- Subdivision:
- Jerome Village Arrowwood
ADDITIONAL INFORMATION
So much to unpack, pun intended! Custom built one owner home in Jerome Village! Located on a quiet cul-de-sac, this home lives like a newly built home but with extras! Great first floor Flex Room is ideal for guests, an additional Den, or a MIL suite. The office has direct access to the front porch with northern exposure. Beautifully decorated and well maintained and ready for your Summer friends and family fun time! The 2nd floor is home to the primary suite, the oversized laundry room and two additional Bedrooms, each with a private Bathroom. Don't leave the comfort of your home to enjoy movies and sports, walk to your perfectly designed theater room in the finished LL. There is also an additional Bedroom and gym! Screened porch, patio, swim spa!! This home has it all!
$824,900
9560 Ward Road Plain City, OH 43064
- Type:
- Single Family
- Sq.Ft.:
- 3,524
- Status:
- NEW LISTING
- Beds:
- 4
- Lot size:
- 1.58 Acres
- Year built:
- 2017
- Baths:
- 3.00
- MLS#:
- 224015708
- Subdivision:
- Taylor Fields
ADDITIONAL INFORMATION
Custom built Upgraded home, nestled in the trees with a retreat like 1.58 Acre setting: Taylor Fields, Fairbanks Schools! Enjoy : 2 story Great room, integrated 1st flr speakers, gas FP, formal Dining & Eat in spaces,1st flr laundry, Gorgeous Hardwood flooring, Amazing chef delight Kitchen: 42'' cabinets, Granite, SS appls, under cabinet lighting, Farmhouse sink, beautiful lighting throughout, large pantry, Screened porch to new patio/ deck, high ceilings, great light, 1st flr Owner's suite, ''hidden'' play room/office space, overlooking nature all around! 3 BRs up with plush carpeting/nice closets. XL finished Lower level w new carpeting... great for entertaining, workout room, & storage to spare! Beachy Barn for more outside storage, new propane Generator system & gutter guards. LOVE I
- Type:
- Single Family
- Sq.Ft.:
- 2,946
- Status:
- NEW LISTING
- Beds:
- 4
- Lot size:
- 0.24 Acres
- Year built:
- 2004
- Baths:
- 4.00
- MLS#:
- 224015621
- Subdivision:
- New California
ADDITIONAL INFORMATION
Welcome to your dream home nestled in a sought after neighborhood. This stunning 4 bed, 3.5 BA home boasts luxurious updates & meticulous attention to detail across its 5-level split design. As you step inside, you're greeted by the grandeur of a 2-story living room. The main level features exquisite reclaimed barn wood flooring. Recent renovations in kitchen include sleek cabinets, granite island, & stone backsplash. Adjacent to kitchen discover a versatile dining/office space. Outside enjoy mature landscaping on the expansive concrete patio. Up a level retreat to owner's suite & immerse yourself in a newly remodeled BA featuring double vanity, tiled shower, soaking tub, & spacious walk-in closet. LL offers finished space complete w/ a full BA w/ a tiled shower. Could be used as 5th bed.
- Type:
- Single Family
- Sq.Ft.:
- 1,805
- Status:
- NEW LISTING
- Beds:
- 3
- Year built:
- 2024
- Baths:
- 3.00
- MLS#:
- 224015396
- Subdivision:
- Jerome Village
ADDITIONAL INFORMATION
This new floor plan design features one-level living at its finest. This ranch style home offers 1,805 sq. ft. with 3 bedrooms, 2.5 baths, and a generous island that opens to the dinette area and great room. This home also has an included covered porch with sliding glass door next to the main living area, a well-appointed kitchen, and offers popular options like a deluxe owner?s bath, and a den.
- Type:
- Single Family
- Sq.Ft.:
- 2,290
- Status:
- NEW LISTING
- Beds:
- 4
- Year built:
- 2006
- Baths:
- 3.00
- MLS#:
- 224015254
- Subdivision:
- Copperfield
ADDITIONAL INFORMATION
Welcome Home! This home features a two-story entry, a large cozy family room with vaulted ceilings, a GORGEOUS FULLY REMODELED KITCHEN, 1st-floor owners suite, 1st-floor laundry/mudroom, 3 bedrooms upstairs with a LOFT, 3-car attached garage with storage. Full basement w/ walk-up (partially finished - finished rooms used as office & workout). Plumbing in the basement for a full bathroom & kitchen in place - Originally intended to be an apartment/MIL suite. Endless possibilities! Relax in the hot tub in the well-maintained backyard, including a gorgeous pergola on the 22x30 stamped concrete patio. Fully fenced backyard. Lots of updates throughout! See A2A
Open House:
Sunday, 5/19 1:00-3:00PM
- Type:
- Single Family
- Sq.Ft.:
- 1,325
- Status:
- NEW LISTING
- Beds:
- 3
- Lot size:
- 1.82 Acres
- Year built:
- 1900
- Baths:
- 2.00
- MLS#:
- 224015200
ADDITIONAL INFORMATION
Welcome home to this very charming Cape Cod home situated on 1.82 acres in Jonathan Alder Schools! This 3 bedroom 2 bath homes offers an large eat in kitchen with ss appliances, gas stove, 1st floor laundry, living room and family room with wood burning stove. With Summer on it's way enjoy the evenings out side on the front porch and watch the sun go down. Enclosed porch & 2 car detached garage that is insulated. Come check out the newly added wood beams accents that complement the home. Don't miss this one. *additional photos will be upload Thursday May 16th.
- Type:
- Single Family
- Sq.Ft.:
- 2,259
- Status:
- NEW LISTING
- Beds:
- 3
- Year built:
- 2024
- Baths:
- 3.00
- MLS#:
- 224015195
- Subdivision:
- Darby Station
ADDITIONAL INFORMATION
Welcome to your dream home in Plain City! With 3 bedrooms, 2 bathrooms, and ample parking space, this property is an excellent choice for anyone looking for a spacious and well-designed home. As you step inside, you'll immediately notice the open floorplan, which creates a bright and airy atmosphere. The kitchen is a true chef's delight, featuring an island that provides extra countertop space and doubles as a breakfast bar. You'll also love the ample cabinetry and a host of wonderful stainless steel appliances. At 2,259 square feet, this home offers plenty to make it uniquely yours. The owner's bedroom is a true retreat, boasting an en-suite bathroom for your convenience and privacy. With elegant finishes and ample storage space, this is the perfect sanctuary to relax and recharge!
- Type:
- Single Family
- Sq.Ft.:
- 2,438
- Status:
- NEW LISTING
- Beds:
- 3
- Year built:
- 2024
- Baths:
- 3.00
- MLS#:
- 224015183
- Subdivision:
- Darby Station
ADDITIONAL INFORMATION
This beautiful 2-story home in Plain City offers a seamless blend of modern design and functionality. With 3 bedrooms, 2.5 bathrooms, and 2,438 total square feet, this property is a perfect fit for anyone seeking comfortable and stylish living! Step inside and be amazed by the open floorplan, allowing for a seamless flow between the living spaces. The kitchen is nothing short of impressive, featuring a spacious island, ample cabinetry, and stainless steel appliances. Upstairs, you'll find all 3 bedrooms, 2 full bathrooms, and the laundry room. The bedrooms offer ample space and natural light, providing a cozy and relaxing atmosphere. The owner's suite includes tray ceilings, and the en-suite bathroom has a dual sink vanity and modern fixtures and provides a private oasis to unwind!
- Type:
- Single Family
- Sq.Ft.:
- 2,028
- Status:
- NEW LISTING
- Beds:
- 3
- Year built:
- 2024
- Baths:
- 3.00
- MLS#:
- 224015170
- Subdivision:
- Darby Station
ADDITIONAL INFORMATION
This stunning new construction home offers a perfect blend of style, functionality, and modern living. With 3 bedrooms, 2.5 bathrooms, a 2-car garage, and 2,028 square feet of living space, this property provides ample space for all your needs! You'll immediately notice the spacious and open floorplan, creating a welcoming atmosphere. The kitchen is equipped with a convenient island, ample cabinetry, and gorgeous stainless steel appliances. You'll love using the fireplace on those cool Ohio evenings. When the weather's to your liking, venture out to your spacious backyard and enjoy time out on your patio! Upstairs, you'll find all three bedrooms and two full bathrooms. The owner's suite has stunning tray ceilings, in addition to a generous en-suite owner's bathroom with dual sink vanity.
- Type:
- Single Family
- Sq.Ft.:
- n/a
- Status:
- NEW LISTING
- Beds:
- 2
- Lot size:
- 0.19 Acres
- Year built:
- 2024
- Baths:
- 2.00
- MLS#:
- 224015117
- Subdivision:
- Pioneer Crossing
ADDITIONAL INFORMATION
ESTIMATED COMPLETION BY THE END OF SEPTEMBER. This is a magnificent new 2 bed 2 bath ranch in Pioneer Crossing. The kitchen has stainless gas appliances, dana stone gray cabinets, lyra quartz counters, passion blanco tile backsplash, a lrg island & a pantry. The primary suite has a prvt bath with a walk-in tile shower, a blanco maple quartz vanity countertop with dbl bowl sinks & a spacious walk-in closet. An add'l bedroom, a full bath, an eating space off the kitchen, a great room with fireplace, a flex room with french doors, a laundry room, a covered patio & a 3 car garage. Full 8' basement with rough-in plumbing & an egress window. Brushed nickel finishes. Interior photos are of a model, not actual home.FOR A LIMITED TIME - Receive up to $5,000 towards financing thru affiliate lender.
Open House:
Saturday, 5/18 10:00-12:00PM
- Type:
- Single Family
- Sq.Ft.:
- 2,668
- Status:
- NEW LISTING
- Beds:
- 3
- Lot size:
- 0.21 Acres
- Year built:
- 1992
- Baths:
- 3.00
- MLS#:
- 224015064
- Subdivision:
- Carriage Estates
ADDITIONAL INFORMATION
OPEN SATURDAY (5.18) 10AM-12PM. Quality Smucker-built ranch in highly desire-able Carriage Estates and Jonathan Alder School District. Backs to open farm land. Open Great room. 3 bedrooms with 3 full baths and possibility for a 4th bedroom with egress in fully finished lower level. Large owner's closet. Lemonade front porch and spacious entertaining rear deck. Playset remains. Firepit. Over-sized, extra deep 2-car garage. Rosatti windows. A pleasure to show! 1st time on the market in over 20 years! Items 2020 and NEWER: Roof (2023); Dishwasher (1/22); Sump pump (5/20); Gas Range (1/22); 1st floor Luxury Vinyl Flooring (2021); Duct Cleaning (12/21); Siding/Gutters (1/21); H20 heater (11/22). A pleasure to view! Possession June 14 or sooner! UPDATED INFO - SEE A2A REMARKS
$1,330,000
11230 Juniper Way Plain City, OH 43064
- Type:
- Single Family
- Sq.Ft.:
- 5,209
- Status:
- NEW LISTING
- Beds:
- 6
- Lot size:
- 0.34 Acres
- Year built:
- 2024
- Baths:
- 6.00
- MLS#:
- 224015031
- Subdivision:
- Eversole Run
ADDITIONAL INFORMATION
This custom 2 story features 1st floor 11' ceilings & 8' doors. A decorative ceiling adorns the kitchen and the dining area. The foyer has glass french doors to the private library adjoined by a full bath. The kitchen includes a huge walk-in pantry. A covered veranda, 1st flr guest bedroom, and a mud room w/bench & closet, complete the 1st floor. The upstairs owners suite w/tray ceiling has an oversize shower, free standing tub and a huge wardrobe. 3 other bedrooms feature walk-in closets, private baths, and a jack and jill bath. A finished LL w/family room, bar, 6th bedroom & full bath, all add to the appeal of this beautiful home.
Open House:
Sunday, 5/19 1:00-4:00PM
- Type:
- Single Family
- Sq.Ft.:
- 3,232
- Status:
- NEW LISTING
- Beds:
- 5
- Lot size:
- 0.24 Acres
- Year built:
- 2020
- Baths:
- 4.00
- MLS#:
- 224015009
- Subdivision:
- Eversole Run
ADDITIONAL INFORMATION
Discover your move-in ready oasis in this meticulously maintained, Jerome Village home with a large 3 car garage. Enter into your private office and formal dining space that welcomes you into a spacious kitchen equipped with stainless appliances, gas cooktop and various seating, perfect for entertaining. The adjacent great room offers an abundance of natural light with a charming view of the outdoor covered patio space including custom privacy landscaping. Also located on the main level is an In-Law Suite, perfect for guests. Relax in the upstairs living space that seamlessly connects 4 bedrooms, 2 full baths, and private laundry. From the downstairs guest suite to full basement and built in irrigation system, this home has it all!
- Type:
- Single Family
- Sq.Ft.:
- 1,863
- Status:
- Active
- Beds:
- 2
- Lot size:
- 0.14 Acres
- Year built:
- 2024
- Baths:
- 2.00
- MLS#:
- 224014758
- Subdivision:
- The Cottages At Verbena
ADDITIONAL INFORMATION
This York floor plan includes 2 bedrooms, 2 full bathrooms and a 2 car garage. Great room with 12-foot ceilings, kitchen with breakfast nook and large island, covered back porch.
- Type:
- Single Family
- Sq.Ft.:
- 3,238
- Status:
- Active
- Beds:
- 4
- Lot size:
- 0.92 Acres
- Year built:
- 2021
- Baths:
- 5.00
- MLS#:
- 224014714
ADDITIONAL INFORMATION
Come see this stunning 2021 custom built home on almost an acre in Dublin schools! From the moment you walk inside, you will fall madly in love! Exquisite details such as 6'' plank engineered wood floors, glass partitions separating the dining room and office from the foyer, open floor plan, chef's kitchen with black leathered granite, 8' doors, and a first floor primary bedroom suite with a spa-like bathroom. This home is exceptional in every way. Home also has a water softening system, fabulous outdoor patio for entertaining, and a fenced back yard. Walk out your front door and hop on the Glacier Ridge Metro Park trails.
- Type:
- Single Family
- Sq.Ft.:
- 1,632
- Status:
- Active
- Beds:
- 4
- Lot size:
- 1.72 Acres
- Year built:
- 1962
- Baths:
- 2.00
- MLS#:
- 224014547
ADDITIONAL INFORMATION
Enjoy country living with the accessibility of shopping and restaurants nearby! This 4bedroom, 2 full bath ranch home is located near the growing Dublin Green Plaza areaand is situated upon +/-1.72 acres. This home offers a side porch area from the stonedriveway, a detached garage, a screened-in back porch area, and Jonathon AlderSchools. A beautiful eat-in kitchen area that divides the living room, bedroom, andbathroom from the location of the family room, 3 other bedrooms, and full bath. Thebasement area offers storage and laundry.
- Type:
- Single Family
- Sq.Ft.:
- 3,337
- Status:
- Active
- Beds:
- 4
- Lot size:
- 0.19 Acres
- Year built:
- 2024
- Baths:
- 4.00
- MLS#:
- 224014167
- Subdivision:
- Homestead At Scotts Farm
ADDITIONAL INFORMATION
ESTIMATED COMPLETION BY THE END OF SEPTEMBER. This is a lovely new 4 bed 3.5 bath South facing split lvl home in Homestead at Scotts Farm. The kitchen has built-in SS gas appliances, dana white cabs, lyra quartz counters w/ice gloss backsplash & an island. The prvt lvl primary suite has a bath w/a walk-in tile shower, a dbl bowl white zeus quartz vanity & a lrg walk-in closet. An add'l 3 bedrooms, 2 full baths & a laundry upstairs. A great room, an eating space, flex room w/doors, powder room, covered porch & 3 car garage. Lower lvl game room. A full 9' bsmnt w/egress window & rough-in plumbing. Black fixtures. Painted white rail & wrought iron spindles.Interior photos are from a model,not the actual property.FOR A LIMITED TIME-Receive up to $5,000 towards financing thru affiliate lender.
- Type:
- Other
- Sq.Ft.:
- 980
- Status:
- Active
- Beds:
- 3
- Year built:
- 2005
- Baths:
- 2.00
- MLS#:
- 224013959
- Subdivision:
- Suburban Clearview Mobile Home Park
ADDITIONAL INFORMATION
Welcome to Suburban Mobile Home Park! This charming, 14 x 70, mobile home offers 3 bedrooms and 2 full baths, perfect for comfortable living. Step outside onto the giant deck and soak up the sun or unwind in the 3-Season room. Updates include new siding and windows.
- Type:
- Single Family
- Sq.Ft.:
- 2,569
- Status:
- Active
- Beds:
- 4
- Lot size:
- 0.15 Acres
- Year built:
- 2024
- Baths:
- 3.00
- MLS#:
- 224013943
- Subdivision:
- Darby Station
ADDITIONAL INFORMATION
Welcome to this stunning new construction home in Plain City. A portion of the proceeds from the sale of this home will go to Pelotonia, benefiting cancer research! There's so much to love about this modern 2-story home. Upon entering, you are greeted by an open floorplan that seamlessly connects the living, dining, and kitchen areas. The spacious kitchen features a central island, sleek countertops, and stainless steel appliances. With 4 bedrooms and 2.5 bathrooms, this home provides ample space that best suits your needs! The en-suite owner's bathroom offers a luxurious retreat after a long day, complete with a modern shower and a large vanity. For those in need of additional space, the full basement is a blank canvas waiting for your personal touch. The possibilities are endless!
- Type:
- Condo
- Sq.Ft.:
- 1,466
- Status:
- Active
- Beds:
- 2
- Lot size:
- 0.05 Acres
- Year built:
- 2003
- Baths:
- 2.00
- MLS#:
- 224013873
- Subdivision:
- Country Place
ADDITIONAL INFORMATION
Beautiful 2 BR/2 BA condo in Country Place, a 55 & over community. 2 large bedrooms with walk in closets, 2 full bath, great room, kitchen with space for 3 barstools, laundry room, washer/dryer, refrigerator, stove, microwave & dishwasher stay. Gas fireplace. Lovely 3 season room, patio overlooking the tree lined back yard. Close to clubhouse. New roof & siding. New furnace/ac, water heater. Walking path throughout complex. Quiet streets located close to restaurants & activities in small town.
- Type:
- Single Family
- Sq.Ft.:
- 3,090
- Status:
- Active
- Beds:
- 5
- Lot size:
- 0.2 Acres
- Year built:
- 2024
- Baths:
- 4.00
- MLS#:
- 224013555
- Subdivision:
- Jerome Village
ADDITIONAL INFORMATION
Welcome to this stunning, 2-story, new construction home in Plain City! With 5 bedrooms and 4 full bathrooms, this spacious home provides plenty of room for anyone desiring extra space. The open floorplan creates a seamless flow between rooms, making it perfect for entertaining guests or simply enjoying quality time with loved ones. The kitchen is the heart of this home, featuring a stylish island that adds both functionality and charm. The kitchen also offers ample storage and modern appliances, making it a chef's paradise. The owner's bedroom is a true retreat with its own en-suite bathroom, featuring contemporary fixtures and finishes, creating a spa-like atmosphere. The full basement provides additional space that can be customized to your needs. The possibilities are endless!
$435,000
488 Madison Way Plain City, OH 43064
Open House:
Sunday, 5/19 1:00-3:00PM
- Type:
- Single Family
- Sq.Ft.:
- 1,876
- Status:
- Active
- Beds:
- 3
- Lot size:
- 0.2 Acres
- Year built:
- 2022
- Baths:
- 3.00
- MLS#:
- 224013433
- Subdivision:
- Madison Meadows
ADDITIONAL INFORMATION
Welcome to this stunning & like-new, 1 year old home offering 3 large bdrms + loft located in the desirable Madison Meadows neighborhood of Plain City! This well-appointed home offers LVP wood plank flooring & 9 foot ceilings throughout entry level! Boasting tons of natural light w/ open floor plan, the white kitchen with shaker cabinets, walk-in pantry, granite counters, tile backsplash, SS appliances & island with breakfast bar is perfect for entertaining! Relax in front of your Electric fireplace, or on the patio in oversized back yard. 2nd floor laundry, walk-in closets, 9' ceilings on first floor, LED lighting package, full unfinished basement, close proximity to dining & shopping are just a few things you'll love about this home! BRAND NEW without the wait + sod, blinds & more!
Open House:
Sunday, 5/19 2:00-4:00PM
- Type:
- Single Family
- Sq.Ft.:
- 3,459
- Status:
- Active
- Beds:
- 4
- Lot size:
- 0.26 Acres
- Year built:
- 2021
- Baths:
- 4.00
- MLS#:
- 224013146
- Subdivision:
- Jerome Village
ADDITIONAL INFORMATION
This gorgeous, almost new home is meticulously maintained & provides many additional upgrades. Through the covered front porch, one enters into a welcoming Foyer w/ an adjacent Dining Rm (currently a playroom). Through the foyer, the home opens to a spacious Great Rm, Kitchen w/ 42'' soft-close cabinets & oversized island, as well as a Morning Rm providing an abundance of natural light w/ sliding door. The back Hallway has a Den w/ custom built-ins, Powder Rm & open Mud Rm w/ cubbies next to garage. By the Great Rm, switchback staircase opens to 2nd Floor Loft, an Owner's Suite w/ tray ceiling, private Bath w/ 2 sinks, & large walk-in closet, 3 additional spacious Bedrooms, each with walk-in closets & a Laundry Rm. This home has an unfinished full LL Basement & a large backyard w/ patio!
- Type:
- Single Family
- Sq.Ft.:
- 3,339
- Status:
- Active
- Beds:
- 5
- Lot size:
- 0.24 Acres
- Year built:
- 2024
- Baths:
- 4.00
- MLS#:
- 224013047
- Subdivision:
- Mitchell Crossing
ADDITIONAL INFORMATION
- Type:
- Single Family
- Sq.Ft.:
- 1,730
- Status:
- Active
- Beds:
- 3
- Lot size:
- 7.11 Acres
- Year built:
- 1972
- Baths:
- 3.00
- MLS#:
- 224012807
ADDITIONAL INFORMATION
Don't miss this AMAZING OPPORTUNITY to own over 7 acres of prime real estate marked for future 'Light Industrial' zoning. This unique property situated in Dublin CSD, boasts a ranch complete with a fully finished basement, a two-sided wood burning fireplace, a tranquil 3-seasons room and a koi pond, presenting limitless possibilities. Whether you're in search of your own mini-farm, an intriguing fixer-upper, or a spacious mechanic's shop, this property has it all. Added features include a large 32x40 barn, complete with its own electrical supply and a separate drive from the main house, and a scenic pond. Perhaps you'll consider boat storage? Or Pod services? With its desirable location, this property provides endless opportunities to truly make it your own.
Andrea D. Conner, License BRKP.2017002935, Xome Inc., License REC.2015001703, AndreaD.Conner@xome.com, 844-400-XOME (9663), 2939 Vernon Place, Suite 300, Cincinnati, OH 45219
Information is provided exclusively for consumers' personal, non-commercial use and may not be used for any purpose other than to identify prospective properties consumers may be interested in purchasing. Copyright © 2024 Columbus and Central Ohio Multiple Listing Service, Inc. All rights reserved.
Plain City Real Estate
The median home value in Plain City, OH is $603,737. This is higher than the county median home value of $161,900. The national median home value is $219,700. The average price of homes sold in Plain City, OH is $603,737. Approximately 74.84% of Plain City homes are owned, compared to 21.94% rented, while 3.23% are vacant. Plain City real estate listings include condos, townhomes, and single family homes for sale. Commercial properties are also available. If you see a property you’re interested in, contact a Plain City real estate agent to arrange a tour today!
Plain City, Ohio has a population of 4,484. Plain City is more family-centric than the surrounding county with 38.22% of the households containing married families with children. The county average for households married with children is 30.68%.
The median household income in Plain City, Ohio is $73,351. The median household income for the surrounding county is $62,897 compared to the national median of $57,652. The median age of people living in Plain City is 37 years.
Plain City Weather
The average high temperature in July is 84.2 degrees, with an average low temperature in January of 18.9 degrees. The average rainfall is approximately 39.8 inches per year, with 19.7 inches of snow per year.

