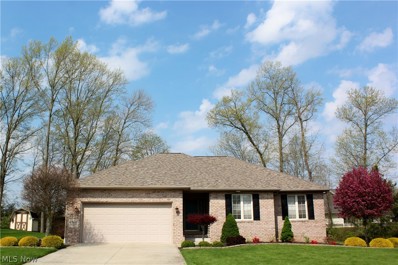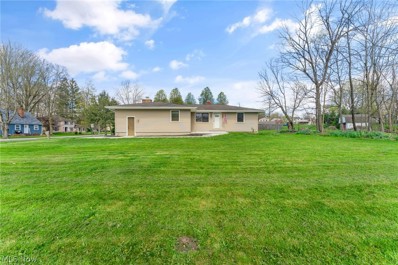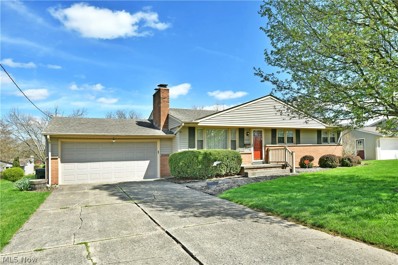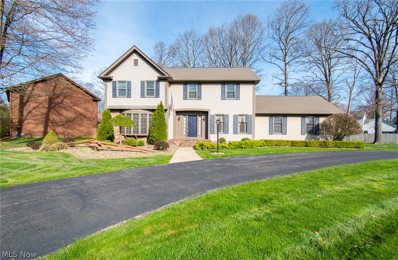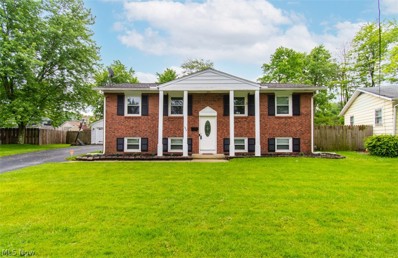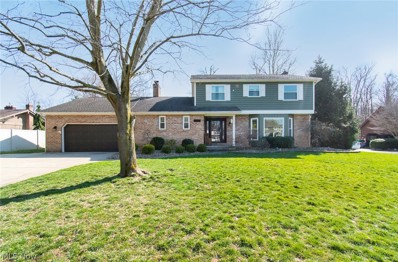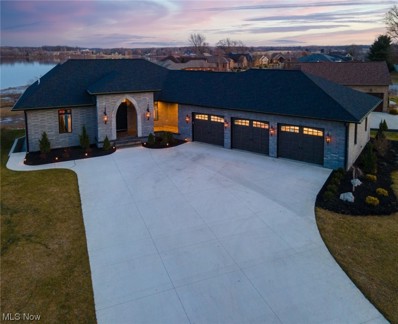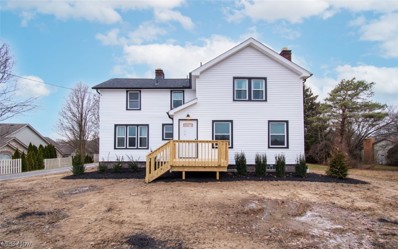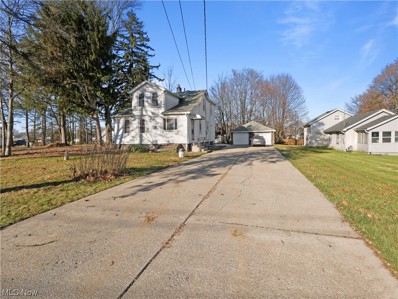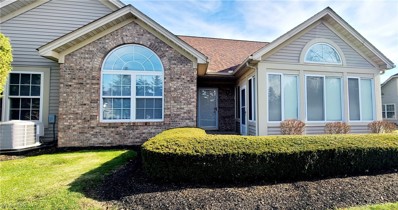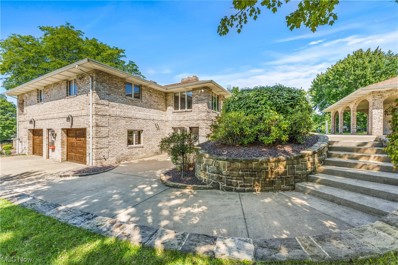Poland OH Homes for Sale
$365,000
6564 Pacifica Drive Poland, OH 44514
- Type:
- Single Family
- Sq.Ft.:
- 1,634
- Status:
- Active
- Beds:
- 3
- Lot size:
- 0.3 Acres
- Year built:
- 2004
- Baths:
- 2.00
- MLS#:
- 5034453
- Subdivision:
- Park Place Sub 2
ADDITIONAL INFORMATION
ABSOLUTELY BEAUTIFUL POLAND RANCH!!! This IMPECCABLE HOME has been WELL MAINTAINED and is located in the Park Place Development. Featuring spacious Living Room with cathedral ceiling & gas fireplace; Kitchen with hard surface countertops, custom backsplash, newer stainless steel appliances, large eating area & sliding glass doors leading to patio; Formal Dining Room with tray ceiling, crown molding & custom woodwork; Master Bedroom with walk in closet; Master Bathroom with cultured marble double vanities, laminate flooring & corner seated shower; Two Additional Bedrooms; Full Bathroom with hard surface countertop vanity & full bathtub; First Floor Laundry with utility sink; Full Basement with kitchenette for canning, storage shelves & glass block windows; attached Two Car Garage with hot/cold water & attic access; Pavers Patio for relaxing and 12'x8' Shed with raised garden. Newer items include: roof shingles in 2023, hot water tank in 2023, high efficiency furnace & central air in 2022, water softener in 2022, shed in 2022 and all upgraded countertops from 2020 to 2022. You will not want to miss out on this FANTASTIC HOME! CALL TODAY to schedule your personal showing!
- Type:
- Single Family
- Sq.Ft.:
- 1,092
- Status:
- Active
- Beds:
- 2
- Lot size:
- 0.46 Acres
- Year built:
- 1973
- Baths:
- 2.00
- MLS#:
- 5032427
- Subdivision:
- Nancy Cuffle 1
ADDITIONAL INFORMATION
Cozy and cute 2 bedroom - 2 full bath ranch home with nothing to do but move in! Inviting front living room with plenty of natural sunligh that opens into the eat in kitchen. 2 generously sized bedrooms and full bath on one end and a private family room with fireplace and direct access to rear deck on opposite site. Lower level plays host to a rec room, play room, laundry and full bath. Large corner lot with front porch, rear deck, above ground pool and storage shed.
$210,000
6058 Frontier Drive Poland, OH 44514
- Type:
- Single Family
- Sq.Ft.:
- 1,460
- Status:
- Active
- Beds:
- 3
- Lot size:
- 0.35 Acres
- Year built:
- 1957
- Baths:
- 2.00
- MLS#:
- 5031887
- Subdivision:
- Frontier
ADDITIONAL INFORMATION
First time on the market since 1959. Hurry in today, this sprawling Poland ranch won’t be around for long! Showcased in beautiful spring bloom, the warm and brick trimmed exterior stands out against its colorful surroundings. Manicured landscaping wraps around the home to find a central brick patio area that overlooks the sloping backyard where an additional storage shed is found. Take in the views all year long from the fantastic, finished sunroom, just steps past the garage. Through the front door, a relaxing living room greets you with lush, cream carpets and a stone lined fireplace that basks in the natural light provided by an oversized picture window. Sunshine continues to pour in through the like-styled glass work found in the central dining room as ornate hanging lighting shines from above. Nearby, a prominent kitchen enjoys both tiled and faux brick backsplashes for an engaging look. Down the main hallway, a cozy guest bedroom is located before a substantial full bath with its lovely tile work and deep stained vanity. A second and third bedroom include the expansive master suite, completing the package with its own full private bath. Laundry services and workshop space can be found at the basement level along with a finished rec room poised for entertainment Call today to make this your new home
Open House:
Saturday, 5/18 1:00-3:00PM
- Type:
- Single Family
- Sq.Ft.:
- 3,647
- Status:
- Active
- Beds:
- 4
- Lot size:
- 0.65 Acres
- Year built:
- 1985
- Baths:
- 3.00
- MLS#:
- 5030596
- Subdivision:
- Burgess Manor
ADDITIONAL INFORMATION
This stunning home situated on a luxurious, spacious lot in Burgess Manor could be yours! This home boasts an impressive wrap- around driveway, professional landscaping, and oversized two care garage. You can walk out to the deck for all your outdoor entertainment! As you enter this home you will find an open foyer area with a formal living room to the right and a formal dining room to the left. Following down the hall you will enter the grand eat-in kitchen with an island and all appliances that will be staying. You will find plenty of cabinets and storage. The kitchen opens up to a massive great room with an attached four-season sunroom that opens up to the attached deck. You will find cathedral ceilings and skylights to let all the sunshine in! The great room has built in shelving along with a beautiful fireplace. Finishing off the first floor you will find a laundry room and half bath. Upstairs, a spacious walk-in linen closet is conveniently located for all bedroom uses. A total of three (3) spacious bedrooms and very large full bathroom with skylights and double vanity are located on the second floor as well. A large primary bedroom with cathedral beamed ceilings, walk-in closet and en-suite finish the second floor. Also in this amazing home you will find a full basement with plenty of storage space. Five upstairs windows replace in 2013, new skylights in upstairs bathrooms 12/23, new sump pump 2023 and roof is approximately 10 yrs old. WELCOME HOME TO 3649 HUMMINGBIRD HILL DRIVE! Enjoy your summer on the oversized deck watching the world go by! Call for your private showing today!
$229,000
1849 Lemont Drive Poland, OH 44514
- Type:
- Single Family
- Sq.Ft.:
- n/a
- Status:
- Active
- Beds:
- 4
- Lot size:
- 0.26 Acres
- Year built:
- 1963
- Baths:
- 2.00
- MLS#:
- 5024379
- Subdivision:
- Park Heights
ADDITIONAL INFORMATION
This one will NOT last long! Come checkout this spacious, recently updated 4 bedroom home in Poland School district. This property offers over 2000 square feet of living space, an extra-large 2 car garage and a massive fenced in backyard. Be prepared to enjoy the spring and summer weather on the freshly painted large double tier deck that is right off the kitchen. Enjoy stress free living as the home is move in ready; all the big-ticket items (Furnace, AC and Roof) have been updated in the last 5 years. Fresh paint throughout the exterior and interior of the home along with newer windows that provide tons of natural lighting. The kitchen and main bath have new tile floors along with many other updates. No need to move those heavy appliances because all the appliances will remain at this property; this includes new dishwasher, fridge, stove, washer, and dryer. The upper-level features 3 spacious bedrooms and well-maintained hardwood floors. There is no lack of space with the lower-level which boasts a walk-out off the spacious laundry room plus a 4th bedroom, family room and half bath. Schedule a showing now before this one is gone! Seller is willing to negotiate on most of the furniture remaining in the property. Seller is a Realtor.
- Type:
- Single Family
- Sq.Ft.:
- 3,370
- Status:
- Active
- Beds:
- 4
- Lot size:
- 0.44 Acres
- Year built:
- 1980
- Baths:
- 4.00
- MLS#:
- 5022211
ADDITIONAL INFORMATION
Look no more! A fabulous development in the heart of Poland featuring so many updates and possibilities for families younger and older. Just Remodeled eat-in Kitchen with brand new windows throughout overlooking the fenced-in back yard. This home features 2 sitting rooms which you could easily use as a dining room if you chose. One of the newest additions includes the Playroom with heated tile floors with a private entrance off the back of the home. This would also work for a Master bedroom or in-law suite. Plumbing is ready to go if you decide to add a bathroom. Main Floor Laundry/Mud Room with Built in custom Lockers right off the front and easy access to garage . 4 Bedrooms upstairs and 2 full bathrooms giving you plenty of room for the family. In the recently finished basement, you will find plenty of space for the family including an additional bedroom Ensuite, brand new full bathroom, and plenty of storage space. Gorgeous brick back patio just redone with built in grill , sitting area, bar and Deck off the kitchen. The perfect fenced in back yard for plenty of entertaining and activities for everyone. Do not miss this one. All Appliances stay including washer and dryer. Appliances are all 5 years new. **Updates include HWT 2024, Bonus room 2021, Basement Full Bath 2023, Kitchen and Living room 2021, Basement 2016, All new windows 2022, Laundry room 2021, AC 2015, Driveway Extended 2016, Basement 2016 **Outside Updates Landscaping , Patio, Gas Firepit, Gas Grill and Bar Back on market at no fault to sellers. Buyers chose to build
$1,445,000
151 Heron Bay Drive Poland, OH 44514
- Type:
- Single Family
- Sq.Ft.:
- 4,806
- Status:
- Active
- Beds:
- 3
- Lot size:
- 0.3 Acres
- Baths:
- 3.00
- MLS#:
- 5021031
ADDITIONAL INFORMATION
Let the alluring glow of warm flickering flame invite you to step through the marvelous gothic archway, where inside you will feast your eyes upon the beauty of one of the most spectacular private estates in the Mahoning Valley, where French Quarter charm meets modern marvel. Step into this beautiful, newly built, cast concrete home and you will be greeted with natural light beaming through the large windows looking out towards Evans Lake. The main floor has everything you can ask for. An open kitchen concept with tons of granite countertop space, custom cabinetry throughout and top notch, stainless steel appliances including a WOLF cooktop, built-in oven and speed oven into the kitchen cabinetry. With the open kitchen, enjoy your home cooked meals in the spacious dining area and large living room to watch your favorite movie all while embracing the spectacular views of the lake. Now, make your way into the huge master bedroom. This room with the vaulted ceiling and large windows makes the views from the back of this gem of a property that much better. Not to mention, the master also consists of two walk-in closets and a large master bathroom with shower that will make it difficult for you to get out quick. Did we mention that there is walkout access with sliding doors from the kitchen, living room AND master bedroom onto the balcony overlooking the surreal scene in the backyard? Now let's make way to the large walkout basement. Two spacious bedrooms, one with walkout access. Topping it off with the perfect for entertaining bourbon bar that has separate door access. So much room for storage with the additional closets in the basement and the massive three car garage with a split heated and cooling LG system. There is just way too much to talk about with this property. Schedule a showing to see the spectacular and unique 151 Heron Bay for yourself!
$245,000
9180 Sharrott Poland, OH 44514
- Type:
- Single Family
- Sq.Ft.:
- n/a
- Status:
- Active
- Beds:
- 4
- Lot size:
- 1.01 Acres
- Year built:
- 1870
- Baths:
- 1.00
- MLS#:
- 5011311
- Subdivision:
- Replat Of Blackson 1
ADDITIONAL INFORMATION
This property has everything you've been looking for and more! Once you are inside you will notice it has been completed updated, this home shows pride of ownership. Entering the Family room it offers stunning vaulted ceilings. What will immediately catche your eye is the beautiful flooring, trim, and color scheme of the home. Off of the family room is a large kitchen with brand new countertops, flooring and fixtures. The Living room has a beautiful fire place and the dining room offers the perfect amount of space to host holidays or family get-togethers anytime of the year. Upstairs, you will find 3 good-sized bedrooms with plenty of closet space. The updated bathroom has beautiful built ins offering tons of additional storage. Brand new bath tub and shower was completed in December 2023. Can't forget about the Large Loft area looking over the family room as it gives the upstairs a new meaning of personal space for you to enjoy year round. We are not done yet! The lower level includes tons of storage and the laundry area. If that is not enough room, you can head outside, where you will find a pole barn that can be used for anything you would like, a brand new concrete patio for those cool summer nights, and the front porch, landscaping that brings so much curb appeal. There is so much space in this home to suit all of your needs! Some of the updates include brand new roof, siding, gutters, downspouts, new hot water tank, all new flooring, lights, windows, new central air, updated bathroom, kitchen, and so much more. The entire house has been freshly painted all updates has been recently completed in last few months of 2023. This Meticulous home sits on over an acre of land and is located close enough to shopping, restaurants, the library, schools etc - but far enough away for you to enjoy everything this home has to offer! Dont delay call and schedule your showing today.
$145,000
3000 Spitler Road Poland, OH 44514
- Type:
- Single Family
- Sq.Ft.:
- 1,424
- Status:
- Active
- Beds:
- 4
- Lot size:
- 1 Acres
- Year built:
- 1935
- Baths:
- 1.00
- MLS#:
- 5007804
ADDITIONAL INFORMATION
Welcome to this quaint and charming 4-bedroom home set on a peaceful 1-acre lot. Tastefully renovated, this residence offers a warm and inviting atmosphere without extravagance. The floor plan includes an optional 4th bedroom or office on the main floor, catering to flexible living arrangements. The cozy interior provides a comfortable retreat, with a practical kitchen layout and plenty of natural light. The expansive yard allows for simple outdoor pleasures and relaxation. Nestled in Poland, this home is an understated haven, marrying modern functionality with a serene setting. Embrace the simplicity and tranquility of this newly renovated gem, where quiet charm takes center stage.
- Type:
- Condo
- Sq.Ft.:
- 1,444
- Status:
- Active
- Beds:
- 3
- Lot size:
- 0.05 Acres
- Year built:
- 1998
- Baths:
- 2.00
- MLS#:
- 4507240
- Subdivision:
- Trotters Chase Villas Condo
ADDITIONAL INFORMATION
Come see this newly renovated condo. Notice the sprawling, high ceilings welcomes you as you enter into the condo, accompanied by beautiful new laminate flooring throughout. A four seasons room, ideal for entertaining guest anytime of year.. 3 spacious bedrooms, inwhich the master has an amazing onsuite bathroom and walk-in closet. Both full batrooms feature new ceramic tile and granite counter tops. The kitchen features granite countertops and stainless steel appliances. The association offers a fitness room along with a pool for its residents. Book your showing today.
$769,900
8187 N Lima Road Poland, OH 44514
Open House:
Saturday, 5/18 1:00-2:30PM
- Type:
- Single Family
- Sq.Ft.:
- 5,878
- Status:
- Active
- Beds:
- 5
- Lot size:
- 1.12 Acres
- Year built:
- 1982
- Baths:
- 6.00
- MLS#:
- 4486825
- Subdivision:
- City/Youngstown
ADDITIONAL INFORMATION
Best buy on the Market!$130.98 x Sq.ft.!Tuscan-style architecture blends classical elements with modern touches! This unique brick and stone 2 level Ranch with a long front porch and arches features 5 bedrooms, 6 full baths, 4 car garage and 5,878 sq. feet. The Main floor entrance opens up to a beautiful foyer with marble floor and formal living room with cherry crown molding. The crown molding, Kitchen cabinets, doors and floors are cherry wood. The Family Room and Dining room share a beautiful stone fireplace with a 16ft Mantel and wood beam. The kitchen features: Thermador appliances, island with a cook top stove, small sink for prepping, griddle, double oven, dishwasher, refrigerator, pantry, desk and ceramic tiles on the floor and back splash,. The Master bedroom has a MBath with marble floor and 2 walk-in closets. The Lower Level with separate entrance opens up to the private Morning room (living room) leading to the Kitchen and Family Room also with an oversized stone fireplace, new ceramic tile flooring, 2 bedrooms and a full bath, all appliances stay. The 2 attached heated garages have ceramic tile on the floors and most of the walls, large storage closets, elevator, full bath and laundry Room. The detached heated garage has 8ft doors for a boat or large trucks, full Bath, laundry, covered porch. The house, the driveways and stone walls sit on 8 inches of concrete, Built to last! One owner home! Approx. 1.7787 acres. Separate entry, possible 2 Families Home!

The data relating to real estate for sale on this website comes in part from the Internet Data Exchange program of Yes MLS. Real estate listings held by brokerage firms other than the owner of this site are marked with the Internet Data Exchange logo and detailed information about them includes the name of the listing broker(s). IDX information is provided exclusively for consumers' personal, non-commercial use and may not be used for any purpose other than to identify prospective properties consumers may be interested in purchasing. Information deemed reliable but not guaranteed. Copyright © 2024 Yes MLS. All rights reserved.
Poland Real Estate
The median home value in Poland, OH is $289,000. This is higher than the county median home value of $82,400. The national median home value is $219,700. The average price of homes sold in Poland, OH is $289,000. Approximately 80.35% of Poland homes are owned, compared to 11.5% rented, while 8.14% are vacant. Poland real estate listings include condos, townhomes, and single family homes for sale. Commercial properties are also available. If you see a property you’re interested in, contact a Poland real estate agent to arrange a tour today!
Poland, Ohio has a population of 2,635. Poland is more family-centric than the surrounding county with 34.28% of the households containing married families with children. The county average for households married with children is 23.11%.
The median household income in Poland, Ohio is $72,283. The median household income for the surrounding county is $43,251 compared to the national median of $57,652. The median age of people living in Poland is 45.7 years.
Poland Weather
The average high temperature in July is 83.2 degrees, with an average low temperature in January of 17.1 degrees. The average rainfall is approximately 39.4 inches per year, with 35.7 inches of snow per year.
