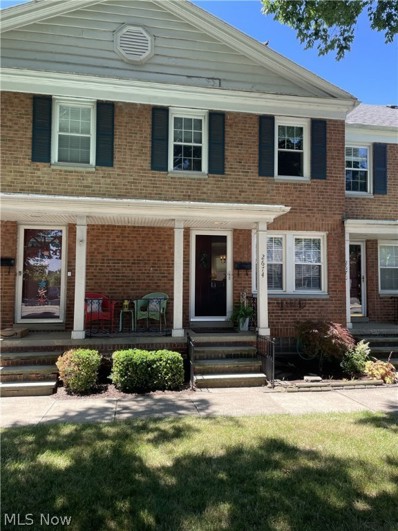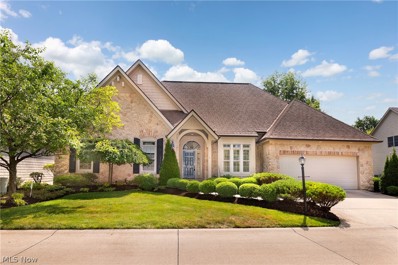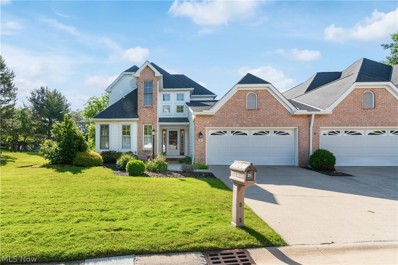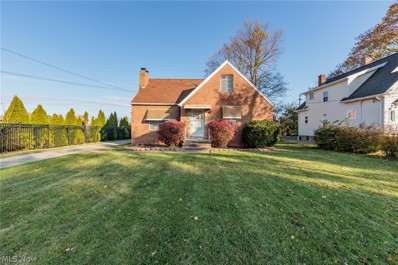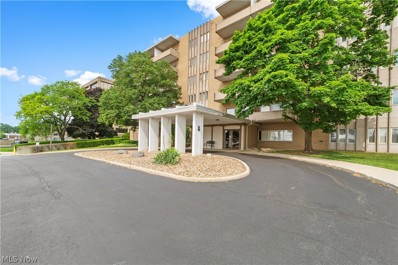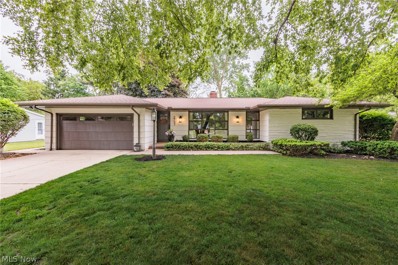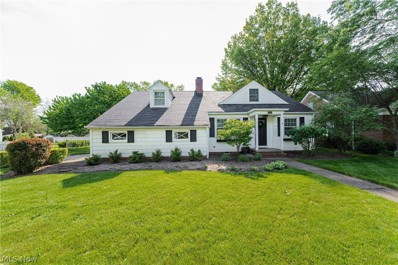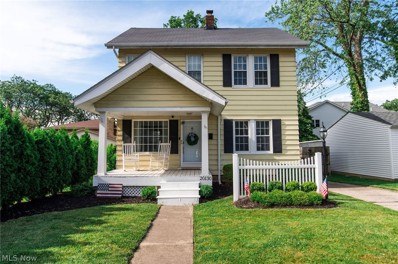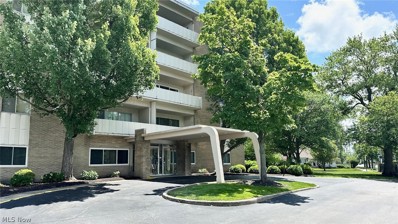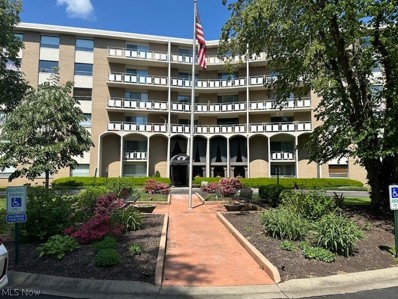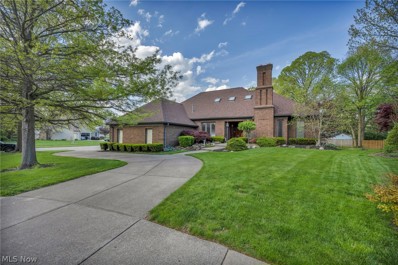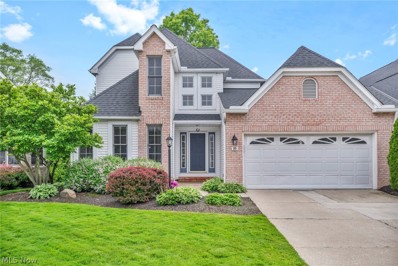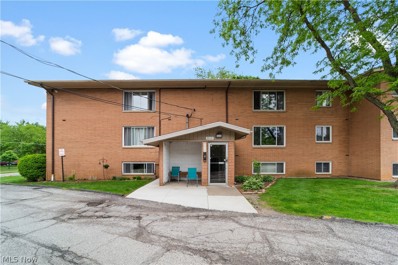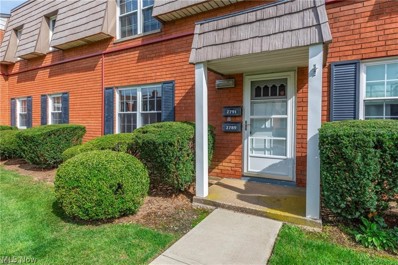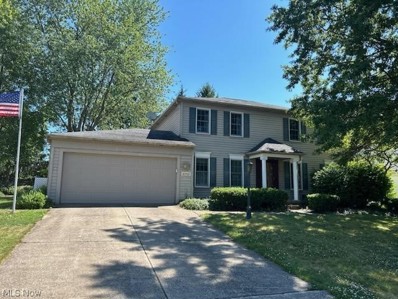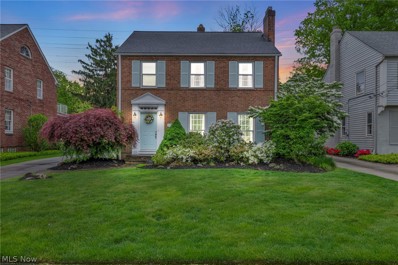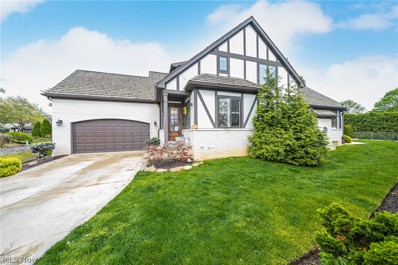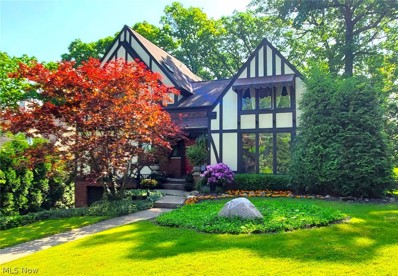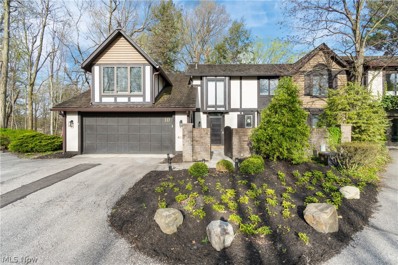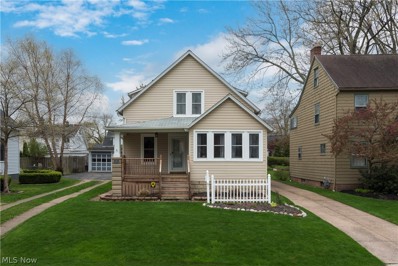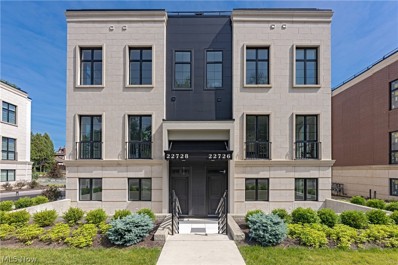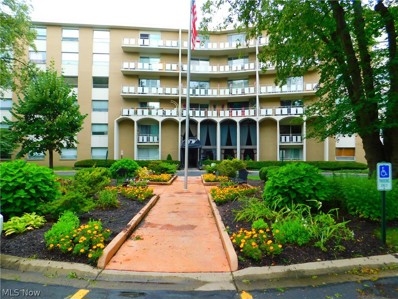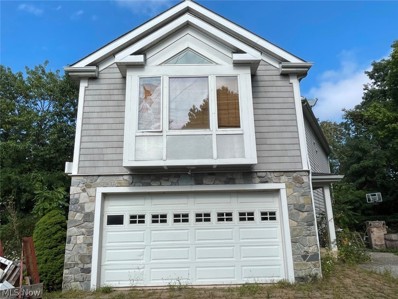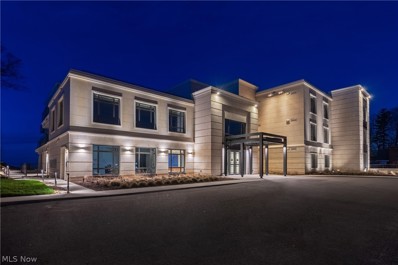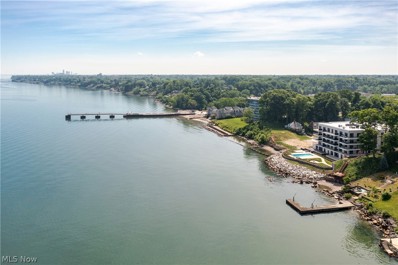Rocky River OH Homes for Sale
- Type:
- Condo
- Sq.Ft.:
- 1,344
- Status:
- NEW LISTING
- Beds:
- 2
- Year built:
- 1948
- Baths:
- 1.00
- MLS#:
- 5045485
- Subdivision:
- Wooster Condos Ph 4
ADDITIONAL INFORMATION
This Lovely Rockport Village Townhome resides in a notable location of Rocky River & all it offers, plus 15 min to DT & 10 min to the Airport via Valley* 3 Flrs of Liv space is coupled w/ 2 Bdrms, 1 Full Bth, Back Deck, Patio & Front Porch* Continuously Maintained & Renovated thru-out the 20 yrs of ownership* A Wall btwn the Kit/Din rm was removed, allowing for an EZ Breezy flow all over* A High End Gas Stove w/ Fridge, DW, deep Sink w/ Disposal are All SS & Remain with the Hm* A Peal & Stick Brick accent wall adds fun to the LVT Patterned Flrng, making a statement to the neutrality of the rm & coupling of the exposed & original Hrd/Wd Flrng on main Flr* A bright Din rm offers a Peal & Stick Decor on 1 long wall & around both windows facing the back* The Cove Ceilings in both Div/Liv rms add Xtra height & compliment the added Columns creating a subtle divider* A Same color scheme flows into the Liv area overlooking the Valley & Provides for comfy furn & TV/Media space* A Coat Closet at the bottom of the Landing, leads up Carpeted stairs to the 2nd Liv are: Providing a Very Spacious/Serene Mstr Bdrm w/ 2 Lg closets & overlooks the Valley offering awesome night breezes* A spacious 2nd Bdrm & a completely renovated Full Bth w/ Shower/Tub provides an outdoor feel* The Lg/Unfinished Bsmt is spotless & provides W/D, Dbl Utility Sink, Updated Electric, Newer H2o Tank, & HV unit that has been Maintained & Srvc'd regularly. A/C unit just Srvc'd 6/13/24* Also installed, is a Lg Wd Shelving unit providing an abundance of Storage* Private 1 Car Gar w/ Remote & Electric*Newer Windows thru out, a few recently replaced* Every rm is freshly painted* Newer Trex Deck off Kit Leads down to a private Patio & grass* Pets Welsome* Truly a wonderful place to Live & Call Home including All conveniences around* Also the Metro Park Entrance is across the Street btwn Ferris Steak House & Joe's Deli. Appt's Required & Listing Agent to be present at all showings* Thank you Kindly,
Open House:
Sunday, 6/16 1:00-3:00PM
- Type:
- Single Family
- Sq.Ft.:
- 3,152
- Status:
- NEW LISTING
- Beds:
- 2
- Lot size:
- 0.22 Acres
- Year built:
- 2007
- Baths:
- 3.00
- MLS#:
- 5044176
- Subdivision:
- River Side
ADDITIONAL INFORMATION
STOP THE CAR...at this gorgeous, quality "Chandler" built detached cluster! Do not miss this gracious 2/3 bedroom ranch-style home with easy one-floor living. The open great room offers custom built-ins, soaring ceilings, and a gas fireplace. The spacious eat-in kitchen includes stainless appliances, a working island, and extensive counter space. Step out onto the deck for BBQs with a picturesque wooded view and plenty of privacy! Enjoy all of the holidays in your extra-spacious dining room for large gatherings! This home is complete with the convenience of a first-floor laundry room, including an upgraded washer/dryer with storage. The first-floor master suite provides two oversized closets, vaulted ceilings, and plenty of sunshine! The spacious glamour bath offers a deep soaking tub, separate shower, and dual vanities with endless counter space. The second bedroom has double closets plus access to another full bathroom. As an added extra, there is a first-floor office/den that can also function as a guest room. Enjoy the completely finished lower-level with walk-out for additional family fun, crafting, or workouts! A half bath is also included. The spacious storage room with shelving completes the lower level. Don't miss the access to the outdoors, including patios for private sunning, cornhole, and relaxation in your backyard. All information is deemed reliable but not guaranteed. Buyer to confirm with their own due diligence.
$400,000
21 Nantucket Rocky River, OH 44116
- Type:
- Single Family
- Sq.Ft.:
- 3,403
- Status:
- NEW LISTING
- Beds:
- 4
- Lot size:
- 0.05 Acres
- Year built:
- 1993
- Baths:
- 3.00
- MLS#:
- 5045138
- Subdivision:
- Nantucket Row
ADDITIONAL INFORMATION
This stunning 4-bedroom, 2.5-bathroom townhouse offers a perfect fusion of spaciousness and functional living space.Step inside and be greeted by the airy openness of vaulted ceilings, inviting natural light to dance across the interior. The spacious living area beckons you to relax and entertain, boasting a cozy fireplace and a view of the beautiful deck and backyard. The heart of this home lies in the gourmet kitchen with a eat in dining room. Whether you're whipping up a quick meal or hosting a dinner party, this kitchen is sure to inspire your inner chef. Finishing out the first floor is a half bath, additional bedroom, and master suite. The second floor will But the real gem of this townhome awaits downstairs: a walkout basement that expands your living space and opens up endless possibilities. Create the ultimate entertainment zone, a private home gym, or a tranquil retreat?the choice is yours. You'll relish the peace and privacy of your own urban oasis. The HOA tends to exterior maintenance of the house, landscaping, and snow removal, ensuring hassle-free living. Conveniently located just moments from River Plaza shopping, dining, parks, and major commuter routes, this townhome offers the perfect blend of convenience and luxury.
- Type:
- Single Family
- Sq.Ft.:
- 1,530
- Status:
- NEW LISTING
- Beds:
- 4
- Lot size:
- 0.15 Acres
- Year built:
- 1951
- Baths:
- 2.00
- MLS#:
- 5045131
- Subdivision:
- Stain-Kenny Allotment
ADDITIONAL INFORMATION
Spacious Rocky River charmer waiting for its new owner! This 4 bedroom, 2 bath cape cod is located just steps away from Valley Parkway! (street can also be accessed from Wooster). Featuring large living room with fireplace, formal dining room, two nice sized bedrooms, kitchen, and full bath on main level. Upper level features two additional large bedrooms and another full bath! Hardwood floors throughout and full basement, all awaiting your finishing touches! Make your appointment to view today!
- Type:
- Condo
- Sq.Ft.:
- 1,856
- Status:
- Active
- Beds:
- 3
- Year built:
- 1968
- Baths:
- 2.00
- MLS#:
- 5044201
- Subdivision:
- Saxon House Condo
ADDITIONAL INFORMATION
Completely renovated 3 bedroom, 2 bathroom corner unit with gorgeous open floor plan, located in the desirable suburb Rocky River. With many recent upgrades this condo truly is a turn key property. This modern and fresh kitchen features white subway tiled, crisp color palate with stainless steel appliances, white quartz countertops and breakfast bar. Private master suite includes a small office space and the oversized walk in closet system has been upgraded to bring you organizational bliss! The bathrooms are updated with tons of storage and accessible shower in one and tub in the other. Luxury vinyl plank flooring throughout unit. Also, newly added HVAC fan coil units in each room for optimal heating and cooling! The oversized open living room with slider doors lead out to a private balcony, which is perfect for entertaining or just having your morning coffee! The balcony also overlooks the beautiful views of the courtyard, pool and gardens. The unit also comes with one heated parking spot, storage lockers, laundry on each floor, security and so much more! A one year home warranty included for additional peace of mind. Schedule your showing today!!
- Type:
- Single Family
- Sq.Ft.:
- 3,608
- Status:
- Active
- Beds:
- 3
- Lot size:
- 0.25 Acres
- Year built:
- 1955
- Baths:
- 3.00
- MLS#:
- 5042407
- Subdivision:
- Hilliard Inc Rocky River Cc E
ADDITIONAL INFORMATION
This beautifully renovated ranch-style home presents a gorgeous blend of modern elegance and comfortable living. Nestled in a quiet neighborhood in the heart of Rocky River, everything has been completely transformed to showcase the beauty and convenience of single level living, featuring 3 bedrooms and 3 full bathrooms. Step inside to discover a bright and airy open floor plan. The spacious living area flows seamlessly into the dining room with a cornered fireplace joining the rooms, to the large and bright enclosed 4-seasons room complete with chic tiling. Tucked down the hall to the right of the living area are 3 generously sized bedrooms and a newly renovated full bathroom with a double sink vanity. The stunning kitchen is the heart of the home and has been completely renovated under vaulted ceilings with stunning designer selections and finishes, and fully equipped with high-end stainless steel appliances. To the left of the kitchen, you will find the laundry room and another tastefully designed full bathroom. The attention to detail continues into the expansive, fully finished basement. This large and versatile space allows for both living and entertaining possibilities. From the cozy fireplace to the wet bar, full bathroom, and a large bonus room that can be used as a 4th bedroom or office, the potentials are endless. This exceptional property combines style, space, and functionality. Minutes away from the highway, shopping centers, restaurants, parks, country clubs, and more? Don?t miss your chance to experience all the luxurious features this home has to offer!
- Type:
- Single Family
- Sq.Ft.:
- 2,000
- Status:
- Active
- Beds:
- 3
- Lot size:
- 0.42 Acres
- Year built:
- 1957
- Baths:
- 3.00
- MLS#:
- 5042497
ADDITIONAL INFORMATION
Welcome to an exquisite Cape Cod residence nestled in the highly coveted Rocky River neighborhood. This elegant 3-bedroom, 2.5-bathroom home sits on an expansive nearly half-acre fenced-in lot, offering privacy and tranquility. Upon entering, you'll be captivated by the meticulous updates and timeless charm. Gleaming hardwood floors flow throughout the open and inviting living spaces. The living room features a cozy wood-burning fireplace and leads to your outdoor oasis. The heart of this home is the kitchen, boasting stainless steel appliances, newer cabinetry, and premium finishes. Enjoy a lovely eat in kitchen area and a half bath just steps away. Retreat to the luxurious second-floor master suite, complete with a spacious bonus room and a fully updated ensuite bathroom. Indulge in the spa-like atmosphere of the master bath, featuring double sinks, contemporary fixtures, and elegant design elements. The finished basement provides an additional space of comfort and functionality. Professionally waterproofed and sump pump installation in 2022, a radon mitigation system installed 2019, and an EZ Breathe system! Step outside to discover the expansive, fenced-in backyard—a private oasis ideal for outdoor leisure. The two-car detached garage offers ample storage and convenience. Every detail of this home has been thoughtfully considered and meticulously maintained. Close to the highway, parks, country club, shopping, schools and more. Don't miss the opportunity to make this exceptional house your home. Schedule your private tour today!
- Type:
- Single Family
- Sq.Ft.:
- 1,878
- Status:
- Active
- Beds:
- 3
- Lot size:
- 0.1 Acres
- Year built:
- 1922
- Baths:
- 1.00
- MLS#:
- 5042263
- Subdivision:
- Rockport Sec 17
ADDITIONAL INFORMATION
This charming colonial-style home in Rocky River offers a blend of charm and modern comfort, nestled on a serene and sought-after street on the desirable west side. Boasting three bedrooms, it promises a cozy yet spacious living experience. The heart of the home, the kitchen, has been thoughtfully renovated to meet the needs of contemporary living, featuring modern appliances, ample storage, and a layout conducive to both cooking and gathering. The house is equipped with a new furnace and air conditioning system. Additionally, new carpeting in the basement adds a touch of comfort to this versatile space, perfect for relaxing or entertaining. Upstairs, you'll discover three bedrooms and a finished third floor provides valuable extra space, ideal for use as a playroom, home office, or additional storage. Outside, a stamped patio adds to your backyard oasis. With its blend of updates, character, and prime location, this colonial in Rocky River offers an inviting retreat for those seeking the perfect combination of comfort and style in one of the most desirable neighborhoods on the west side.
- Type:
- Condo
- Sq.Ft.:
- 1,058
- Status:
- Active
- Beds:
- 2
- Year built:
- 1963
- Baths:
- 2.00
- MLS#:
- 5042033
ADDITIONAL INFORMATION
Beautiful 2 bedroom, 2 full bath condo available in coveted Cliff Towers! Located near downtown Rocky River and the metro parks, this condo is perfect for anyone looking for low mainence living. The newly remodeled eat-in kitchen has gorgeous countertops, backsplash, and classic white cabinetry. Kitchen hosts newer stainless steel applainces. Living room, which opens up to the dining area, is perfect for relaxing or entertaining and leads out to a full patio with stone flooring. Master suite includes a large bedroom, full walk-in closet and an updated bathroom that features beautiful tile floors, a white vanity, and tile shower. Condo offers second large bedroom and updated main bathroom. This condo has tons of storage and is in move-in condition! All windows and patio door replaced in 2019. Freshly painted 2024, newer appliances, and bamboo flooring. Property includes on-site laundry facilities for convenience. Residents can enjoy amenities that include an outdoor pool and a large gathering room for entertaining. Don't miss this opportunity. Schedule your showing today!
Open House:
Sunday, 6/23 1:00-3:00PM
- Type:
- Condo
- Sq.Ft.:
- 1,056
- Status:
- Active
- Beds:
- 2
- Lot size:
- 4.55 Acres
- Year built:
- 1967
- Baths:
- 2.00
- MLS#:
- 5040214
- Subdivision:
- Continental West Condo
ADDITIONAL INFORMATION
Do you need to escape from the cold or heat every year? This can be your second home! Welcome to the Continental West Complex in the charming city of Rocky River! This complex has so many amenities to offer you! This unit has the best view facing the east and overlooking the beautiful common grounds of trees and flowers! You will feel as if you're in a "tree house", you will get an "oak filled view" from every window! This unit is located at the end of the hall for privacy and security being next to the fire escape. Unit is a 1056 square foot ranch. This home offers an open spacious floor plan. Kitchen offers white cabinets, vinyl flooring, all appliances and excellent cabinet and counter space! Formal dining room and living room are open to each other and share the fabulous patio doors that lead to an extra spacious private balcony with gorgeous views! There are two foyer closets and a linen closet. Very spacious master suite with walk-in closet and an updated private bathroom with a newer easy walk-in shower with a glass door, newer commode and heat lamp. Second bedroom is also a great size with a large closet . The second full bathroom has a gleaming tub, heat lamp and newer commode. Professional cleaned carpets in May 2024. Newer thermostat in 2023. Your laundry room is located on the same floor just left of the elevators, and your storage locker is across the hall #8. The complex offers a charming reception area, first floor mailroom, party room with full kitchen and sitting area, sauna, bath/shower/changing room, hot tub, indoor pool, updated gym, outside picnic area with gazebo, grill and picnic table and open lawn space. Back of the building includes extra parking, carts for your convenience to carry items, parking garages and this unit is space #77 which is most convenient with a remote door opener. Beautiful and super clean building!
- Type:
- Single Family
- Sq.Ft.:
- 5,614
- Status:
- Active
- Beds:
- 3
- Lot size:
- 0.31 Acres
- Year built:
- 1992
- Baths:
- 4.00
- MLS#:
- 5039854
- Subdivision:
- Rockport Sec 15
ADDITIONAL INFORMATION
Much sought after Rocky River, first floor master, cape cod offered for the first time...One Proud Owner, Impressive custom design...Magnificent from the brick exterior w/dramatic hip roof lines (2 year old roof w/skylights), gorgeous (3 bay side load) garage doors & front entrance, sophisticated circular drive while being situated on a premium cul-de-sac lot (mature landscaping/pond) boasting of a tranquil backyard w/oversized (refinished) covered raised deck that is like no other. Enter to soaring ceilings, spacious luxurious rooms that are full of oversized windows/skylights for natural light & views, 3 fireplaces, smart/elegant design, finished basement, & more details than can be explained here...Call today for your private tour before it is gone! One of the most exceptional/large kitchens ever seen w/massive walk in pantry, newer wall ovens/gas 5 burner cooktop, upgraded granite counters including a true chef's island & 2 bay windows...dinette w/wet bar & built-ins or large Holiday gatherings in elegant/high ceiling formal dining. Private owner's suite is a complete wing of the home w/double doors, massive walk-in closet, private glamour bath w/walk-in shower & full of glass & direct access to the covered deck (owner loves to listen to the pond to relax). 1st floor den includes a warming fireplace. 1st floor laundry is one of a kind (washer/dryer included)...makes laundry not a chore! 2nd floor includes two exceptional bedrooms (walk-closets & dormer windows) sharing a hobby/media/storage room & glamour style bath. Sprawling finished basement w/beautiful stack stone raised hearth fireplace, full bath & multiple rec rooms & storage. Own the jewel of the neighborhood w/no expense spared in the design & construction. Zoned HVAC for comfort. Switch back & wood staircase w/skylight to 2nd floor. Bring your decorating touches to this masterpiece today...
Open House:
Sunday, 6/16 1:00-3:00PM
- Type:
- Condo
- Sq.Ft.:
- 2,352
- Status:
- Active
- Beds:
- 3
- Lot size:
- 0.05 Acres
- Year built:
- 1995
- Baths:
- 3.00
- MLS#:
- 5039221
ADDITIONAL INFORMATION
Welcome home to this gem on Nantucket Row, nestled in a sought-after area of Rocky River. The home features a beautifully manicured front yard and a sunny deck perfect for outdoor relaxation. Inside, a grand foyer with vaulted ceilings sets the stage for the spacious and airy feel throughout the main floors. The property boasts two elegant dining rooms, each adorned with beautiful chandeliers, creating an ideal setting for entertaining. The inviting living room, complete with a fireplace and deck access, offers warmth and comfort. The first-floor master bedroom is a retreat, featuring a master bathroom with Jack and Jill sinks, a tub, and a stand-in shower. Upstairs, you'll find a large bathroom and two additional bedrooms, providing ample living space. With abundant closet space and numerous storage options, you'll never run out of room. The home was recently freshly painted (2024). The previous homeowner cherished this home for over 20 years, meticulously maintaining it. The HOA tends to exterior maintenance of the house, landscaping, and snow removal, ensuring hassle-free living. This home is part of a top-rated school district and is located in a tranquil cul-de-sac neighborhood. A short 7-minute walk from the River Plaza shopping center, convenience is at your doorstep. Don't miss the opportunity to own this gem. Schedule a visit before it's gone!
- Type:
- Condo
- Sq.Ft.:
- 836
- Status:
- Active
- Beds:
- 1
- Year built:
- 1964
- Baths:
- 1.00
- MLS#:
- 5038993
- Subdivision:
- Golden Oaks Condo
ADDITIONAL INFORMATION
This delightful 1-bedroom, 1-bathroom condominium is nestled in the serene Golden Oaks Condo subdivision, offering a perfect blend of comfort and convenience. Recently updated with new floors and fresh paint, this home is move-in ready. Ideally located in the sought-after Rocky River CSD school district, this condo provides easy access to top-rated schools, shopping, dining, and recreational facilities. The condo boasts 836 sq ft of well-maintained living space, featuring an open layout that maximizes natural light and enhances the sense of space. A spacious bedroom with ample closet space and a full bathroom with modern fixtures ensure comfort and functionality. The cozy living area seamlessly connects to the kitchen, creating an inviting space for entertaining guests or enjoying quiet evenings at home. A detached garage offers secure parking and additional storage. Seller related to listing Agent.
- Type:
- Condo
- Sq.Ft.:
- 1,330
- Status:
- Active
- Beds:
- 2
- Year built:
- 1968
- Baths:
- 1.00
- MLS#:
- 5036672
- Subdivision:
- Manor House Quadrangle Condo
ADDITIONAL INFORMATION
OFFER DEADLINE May 16th 6pm. Welcome to the highly sought after Manor House Condominiums in the heart of Rocky River! Second floor ranch unit. The living room is large and overlooks lovely green space with trees in the front courtyard. Large dining room area, with vinyl flooring throughout the living area, dining, and kitchen. The spacious kitchen has ample counter and cabinet space. There is plenty of room for a kitchen table and chairs or an island. The laundry/utility room is conveniently located off the kitchen. The two big bedrooms share a bathroom. Plenty of closet and storage space throughout. There is so much natural light! Garage off the back of the unit. 2 pets are allowed. Pease Dr. is a quiet cul-de-sac street yet walking distance to shopping, dining and public transportation. Learning not allowed. Schedule your showing today.
- Type:
- Single Family
- Sq.Ft.:
- 2,494
- Status:
- Active
- Beds:
- 4
- Lot size:
- 0.24 Acres
- Year built:
- 1982
- Baths:
- 3.00
- MLS#:
- 5035313
- Subdivision:
- Christensen Estates
ADDITIONAL INFORMATION
Welcome home to a beautiful Christensen Estates colonial that backs up to Martins Park (with a playground, basketball courts, pavilion and more) for a life in a park-like paradise! Many wonderful upgrades and updates in this delightful home includes new LVP flooring 2023, new carpet 2024, updated bathrooms 2023/2024, new dryer 2024, new furnace and new water heater 2021. You will also find lots of storage space in many closets and attics for your family to grow. An open center hall leads to a large living room and formal dining room. The beautiful kitchen features all wood cabinetry, with soft close drawers and underlighting cabinets, a large and versatile island, and granite countertops. The cozy family room is open to the kitchen and boasts a stately brick fireplace with gas burning logs. The basement offers more living space, including the perfect man cave complete with a fabulous dry bar area. The upstairs offers all four bedrooms where the master suite is quiet and private along with a master bath and spacious walk-in closet. Andersen patio doors will lead you to a beautiful backyard oasis complete with an extensive stamped concrete patio, a breezy gazebo, a hot tub, a semi inground pool (with a solar cover and leap frog automatic chlorinating system), all perfect for gatherings with friends and family. Don't miss your chance at this amazing and truly special home and neighborhood.
- Type:
- Single Family
- Sq.Ft.:
- 2,352
- Status:
- Active
- Beds:
- 3
- Lot size:
- 0.16 Acres
- Year built:
- 1937
- Baths:
- 2.00
- MLS#:
- 5037575
- Subdivision:
- Beachcliff #3
ADDITIONAL INFORMATION
4K video uploaded and available Delightful, all brick (Much sought Rocky River Beachcliff subdivision) 3 bedroom, 1.5 bath magnificent colonial w/full finished basement, relaxing screened in porch w/paver patio, private backyard (no rear neighbors) including newer 2 car garage & 3rd floor walk up attic...Pride of ownership will shine through with one owner since 1972...Call for your personal tour today! Beautiful all brick exterior w/updated dimensional shingles, extra long quality replacement windows, updated exterior doors, newer large garage/long drive for ample parking approx 25 years old...custom paver front walkway & back patio...Summer enjoyment on your screened-in porch. Enter to refinished hardwood floors & rooms full of windows for natural light. Spacious living room w/romantic fireplace w/custom marble surround. Half bath on main floor for convenience. Remodeled raised panel cabinets in the kitchen including all appliances, tile floor/tile backsplash...quick meals in the cheerful breakfast room or large gatherings in the formal dining room w/glass french doors to porch. Wood bullnose staircase to the 2nd floor w/an owner's suite that is sure to impress w/many windows, 3 closets & direct access to updated bath boasting of a refinished tub/surround & comfort height vanity. Additional bedroom has a walkout balcony for your morning coffee. Double linen closet & laundry chute complete the flr. 3rd floor walk up high ceiling attic for expansion space or massive storage. Full finished rec room in basement w/glass block windows & dramatic brick fireplace. Modern high efficient furnace w/central air/humidifier for year round comfort. 2019 H20 tank, updated electrical & copper plumbing. Much detail w/crown molding, hardwood under carpet on 2nd flr, designer cornice on windows, arched opening, etc. Smart well though our floor plan...do not miss out on this opportunity.
$785,000
6 Wren Court Rocky River, OH 44116
- Type:
- Single Family
- Sq.Ft.:
- 3,395
- Status:
- Active
- Beds:
- 4
- Lot size:
- 0.19 Acres
- Year built:
- 2017
- Baths:
- 5.00
- MLS#:
- 5034407
- Subdivision:
- Westhampton Wren Court
ADDITIONAL INFORMATION
Welcome to your dream home in the desirable West Hampton community of Rocky River! This stunning 4 bed, 4.5 bath single-family residence with a 2-car garage, built in 2017 offers luxurious living spaces and an array of amenities to meet every need. This home features a first-floor owner's suite complete with an indulgent en suite bath and a generously sized walk-in closet, as well as french doors that lead to the private backyard. A convenient first-floor office is ideal for remote work or quiet study. The heart of the home lies in the well-appointed eat-in kitchen, featuring a large island and breakfast bar with granite countertops, creating a central gathering space for family and friends. A first-floor laundry room adds convenience to daily chores. Step outside to the private stamped patio, where you can unwind by the gas fire pit or enjoy the serene surroundings in the adjacent sunroom, featuring dual sliding doors that invite the outdoors in. Venture downstairs to discover a second owner's suite boasting its own walk-in closet and a lavish spa bath, as well as a versatile living space and a built-in bar, perfect for entertaining guests or hosting gatherings. The lower level also offers a haven for wellness enthusiasts, with a home gym, sauna, and tanning bed, providing the ultimate in relaxation and rejuvenation. These amenities are negotiable in the sale, allowing you to tailor the space to your preferences. Upstairs, two additional bedrooms await, each boasting its own walk-in closet and en suite bath. One bath features a shower/tub combo, while the other showcases a tiled shower with elegant glass doors, offering both style and functionality. With its thoughtful design, luxurious features, and prime location in the West Hampton community, this home offers the perfect blend of comfort, convenience, and sophistication. This home also is on the same street as the 2018 St. Jude Dream Home! Don't miss your opportunity to make it yours!
$1,250,000
2121 Valley View Drive Rocky River, OH 44116
- Type:
- Single Family
- Sq.Ft.:
- 4,306
- Status:
- Active
- Beds:
- 4
- Lot size:
- 0.29 Acres
- Year built:
- 1973
- Baths:
- 6.00
- MLS#:
- 5034020
- Subdivision:
- Valley View
ADDITIONAL INFORMATION
Stunningly located on one of Rocky River’s most Spectacular River Front Homesites, with sweeping 180 degree views of the Cleveland Metro Parks and The Rocky River. This Gorgeous 4 Bedroom / 6 Bathroom Classic Tudor Home lets you enjoy nature to its fullest. Wake up in a Primary Suite with 18 foot Cathedral Ceilings with Huge Windows as you watch eagles, hawks and gulls make their morning flight path down The Rocky River. Easily enter into The Cleveland Metro Parks from the footpath located at the end of your driveway. There is no need for a car to go to the Emerald Necklace Marina. Featured twice on the Rocky River Holiday Home Tour, this home has it all: Two Primary Suites, one on the first floor and another on the second. Enjoy a first floor study overlooking the Metroparks. The Spectacular second floor Master Bath has a Jacuzzi, 2 Person Oversized Steam Shower, Marble Countertops, Marble and Limestone Floors, Refrigerator, 2 Skylights and Crystal Chandlier. The Kitchen features Granite Countertops and Marble floors looking through 18 windows. As you have your morning coffee, enjoy the sounds of the Outdoor Waterfall. The Magnificent Great Room has 24 Windows and features an Oversized Fireplace, Window Seats, Wet Bar, Alcove Lighting, and Beautiful Views overlooking the Metro Parks. Oversized crown molding and custom wood finishes throughout. The Two Story Foyer features a stunning Crystal Chandelier and looks straight through the family room to the tiered Cobblestone Patio and Trees outside. The backyard provides lots of privacy with flora and fauna acting as natural fences. An outdoor sitting area overlooks the Emerald Necklace Biking and Hiking Trail. The Cleveland Metro Parks has 25,000 acres with more than 325 miles of trails and 9 golf courses. Great Restaurants and Shops are within a mile. Rocky River has award wining schools. Downtown Cleveland and Airport are 15 minutes away. THIS IS A MUST SEE HOME!!!
- Type:
- Condo
- Sq.Ft.:
- 3,238
- Status:
- Active
- Beds:
- 4
- Year built:
- 1981
- Baths:
- 3.00
- MLS#:
- 5033162
- Subdivision:
- Hidden Valley
ADDITIONAL INFORMATION
Nestled among serene surroundings, 10 Hidden Valley Dr has been fully remodeled and has 4 bedrooms, 2½ bathrooms, and a private backyard. Upon entering you are welcomed by high ceilings, large windows, and neutral colors. The living areas flow seamlessly into the kitchen that has stainless steel appliances and plenty of cabinet and countertop space. The stunning sun room with wooden beams leads you to your private patio and backyard that is perfect for relaxing or entertaining. Upstairs you will find your primary bedroom with ensuite and three additional bedrooms that share a full bathroom. Conveniently located near shops, schools, and restaurants, this home offers easy access to all amenities. The majority of the home was remodeled by a professional contractor - Don't miss your chance to make this fully updated home yours!
- Type:
- Single Family
- Sq.Ft.:
- 1,902
- Status:
- Active
- Beds:
- 3
- Lot size:
- 0.12 Acres
- Year built:
- 1925
- Baths:
- 2.00
- MLS#:
- 5033177
- Subdivision:
- Star Realty Cos Rocky Riv Heights
ADDITIONAL INFORMATION
Discover modern comfort and old world charm in this meticulously maintained home, nestled in a coveted Rocky River neighborhood. Perfectly situated close to the library, schools, and a plethora of amenities. Upon arrival, you'll be captivated by the charming curb appeal and manicured landscaping that welcomes you home. Step inside to find a harmonious blend of sophistication and warmth, where attention to detail is evident at every turn. The heart of the home lies in its wonderful kitchen space which was remodeled in 2018. Featuring granite countertops, ample cabinetry, and a convenient breakfast bar with room for 4 (barstools included) and an additional space perfect for casual dining or entertaining guests. Off the kitchen is a more formal dining room with beautifully restored built-ins. The living room features crown molding, high quality Dupont carpeting and access to the powder room. Step into the cozy sunroom, where the natural light creates an inviting retreat in any season. The master bedroom, part of a new addition added in 2010, offers a plethora of space and a walk-in closet. The full bathroom has been tastefully remodeled and the second floor is finished off with two additional generously sized bedrooms. It must be shared that the bedroom doors include the original (still working!) glass doorknobs! The basement is CLEAN and includes a finished recreation space with many possibilities. Enjoy the quiet neighborhood on your covered front porch featuring composite (low-maintenance) decking! Updates include: back porch (2020); garage doors (2021); LVP Flooring (2018); Carpet (2017); Furnace + AC (2017); 2nd floor addition and full bath (2010); Extensive electrical upgrades (2024). Don't miss your chance to experience one of Rocky River's most desirable neighborhoods – schedule your private showing today and make this dream home yours!
- Type:
- Condo
- Sq.Ft.:
- 2,125
- Status:
- Active
- Beds:
- 3
- Baths:
- 3.00
- MLS#:
- 5031579
- Subdivision:
- 790436
ADDITIONAL INFORMATION
Situated on the shores of Lake Erie, this pristine, recently completed townhouse provides over 2,000 square feet of living space with high end finishes and large windows throughout for breathtaking lake views. Designed to highlight the serenity and luxury of lakefront living, this residence is equipped with upscale amenities including spa-like bathrooms and top-of-the-line appliances by Wolf and Bosch. The main entertaining area is on the second floor and features a cohesive, open floorpan with 10-foot ceilings, a fireplace with a custom marble facade, and floor-to-ceiling windows. The kitchen is truly the heart of the home featuring an island, quartz countertops, and a full complement of appliances including a Wolf steam and convection oven. Solid oak flooring continues to the third level, which includes two bedroom suites and a laundry room. The primary suite was carefully curated for both relaxation and comfort, and features a walk-in closet and a stunning en-suite. A third bedroom on the first floor could also be used as an office. Stepping up to the fourth level, the spacious rooftop terrace with panoramic views of the lake and surrounding community. Located in Rocky River, this home is just moments away from area recreational activities, parks, shopping, and dining, just 15 minutes to downtown.
Open House:
Sunday, 6/16 1:00-3:00PM
- Type:
- Condo
- Sq.Ft.:
- 864
- Status:
- Active
- Beds:
- 2
- Year built:
- 1967
- Baths:
- 1.00
- MLS#:
- 5033190
- Subdivision:
- Continental West
ADDITIONAL INFORMATION
Living at it's finest, this 2 bedroom 1 bath condo has a large living room, balcony with a new patio door. The custom kitchen has been beautifully redone with an open concept, plenty of cabinet, large island quartz countertops with a built-in pantry cabinet and an impressive tile back splash. The dinning room and kitchen has tile floor. You will love the Murphy bed design in the living room. The master bedroom has a walk-in closet with custom organizers. The building offers plenty of amenities including a beautiful indoor pool with an outdoor lounging area, gazebo, a hot tub, sauna, workout room and party room that includes a full kitchen perfect for entertaining large or small groups . The laundry is conveniently located on the same floor and includes a private locker. Included with this unit is a deeded indoor parking space. Schedule your private showing today!
- Type:
- Single Family
- Sq.Ft.:
- 6,530
- Status:
- Active
- Beds:
- 3
- Lot size:
- 0.06 Acres
- Year built:
- 2003
- Baths:
- 3.00
- MLS#:
- 5032792
- Subdivision:
- Beachcliff One Clstr Developme
ADDITIONAL INFORMATION
Welcome to 19130 Beach Cliff Blvd, a stunning Rocky River home that combines elegance and modernity. This spacious house spans 3,760 square feet, offering ample room for comfortable living. Situated on an oversized extra large lot that consists of the primary parcel of the property and three side-by-side parcels totaling 22,650 sqft that containing the landscaping, driveway and pool. Renovation is nearly completed and needs mostly finishing touches. The home features a private driveway, overlooks the Yacht Club and is in a highly desirable location with access to all the amenities the area has to offer. Don't miss the opportunity to make this house your own.
- Type:
- Condo
- Sq.Ft.:
- 2,332
- Status:
- Active
- Beds:
- 3
- Year built:
- 2022
- Baths:
- 3.00
- MLS#:
- 5026707
- Subdivision:
- 700 Lake
ADDITIONAL INFORMATION
700 Lake is an exceptional lakefront residence that stands as a testament to luxury living. Nestled between New York and Chicago, this prestigious development offers a harmonious blend of classic architecture and modern design. Situated in the scenic community of Rocky River, 700 Lake is thoughtfully designed to forge a connection with the natural beauty of Lake Erie. No detail was spared in this open concept design. Specific to unit 206 is a gorgeous owners suite, with large closet, and a bathroom to indulge yourself in with beautiful stone and tile work and soaking tub. Two additional bedrooms and full baths! Relax on the balcony with partial lake views. Enjoy the best of Cleveland weather relaxing in the newly completed heated pool, grilling in the outdoor kitchen, or sitting fireside on a cool evening, all the while taking in the breathtaking views sunrise to sunset! Cutting edge, smart home technology and two parking spaces included in the subterranean parking garage. Call to schedule a tour of this rare opportunity of easy, luxury living on Lake Erie today!
- Type:
- Condo
- Sq.Ft.:
- 2,725
- Status:
- Active
- Beds:
- 3
- Year built:
- 2022
- Baths:
- 3.00
- MLS#:
- 5030230
ADDITIONAL INFORMATION
Welcome to 700 Lake! With magnificent lake views from the balcony of 306, you can relax and unwind in luxurious lakefront living. 700 Lake is an exceptional lakefront residence that stands as a testament to luxury living. Nestled between New York and Chicago, this prestigious development offers a harmonious blend of classic architecture and modern design. Situated in the scenic community of Rocky River, 700 Lake is thoughtfully designed to forge a connection with the natural beauty of Lake Erie. No detail was spared in this open concept design. Specific to unit 306 is a gorgeous owners suite, with large closet and custom cabinetry, and a bathroom to indulge yourself in with beautiful stone and tile work and soaking tub. Two additional bedrooms, with full bath and powder room. Enjoy the best of Cleveland weather relaxing in the newly completed heated pool, grilling in the outdoor kitchen, or sitting fireside on a cool evening, all the while taking in the breathtaking views sunrise to sunset! Cutting edge, smart home technology and two parking spaces included in the subterranean parking garage. Call to schedule a tour of this rare opportunity of easy, luxury living on Lake Erie today!

The data relating to real estate for sale on this website comes in part from the Internet Data Exchange program of Yes MLS. Real estate listings held by brokerage firms other than the owner of this site are marked with the Internet Data Exchange logo and detailed information about them includes the name of the listing broker(s). IDX information is provided exclusively for consumers' personal, non-commercial use and may not be used for any purpose other than to identify prospective properties consumers may be interested in purchasing. Information deemed reliable but not guaranteed. Copyright © 2024 Yes MLS. All rights reserved.
Rocky River Real Estate
The median home value in Rocky River, OH is $248,900. This is higher than the county median home value of $123,800. The national median home value is $219,700. The average price of homes sold in Rocky River, OH is $248,900. Approximately 66.3% of Rocky River homes are owned, compared to 25.82% rented, while 7.88% are vacant. Rocky River real estate listings include condos, townhomes, and single family homes for sale. Commercial properties are also available. If you see a property you’re interested in, contact a Rocky River real estate agent to arrange a tour today!
Rocky River, Ohio 44116 has a population of 20,273. Rocky River 44116 is more family-centric than the surrounding county with 33.35% of the households containing married families with children. The county average for households married with children is 24.44%.
The median household income in Rocky River, Ohio 44116 is $69,989. The median household income for the surrounding county is $46,720 compared to the national median of $57,652. The median age of people living in Rocky River 44116 is 45.6 years.
Rocky River Weather
The average high temperature in July is 82.6 degrees, with an average low temperature in January of 21.7 degrees. The average rainfall is approximately 38.5 inches per year, with 68.1 inches of snow per year.
