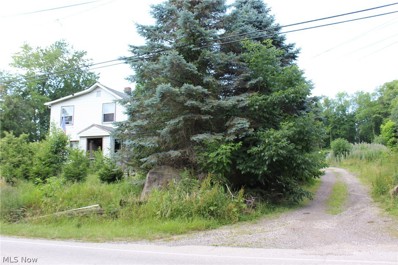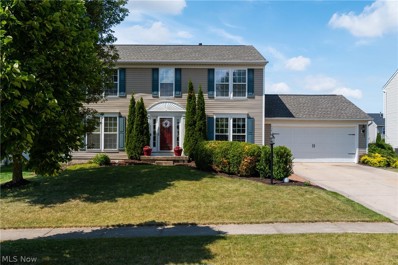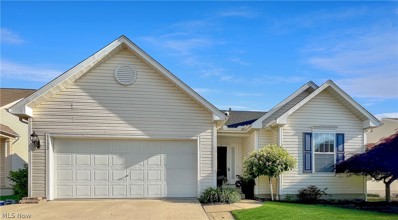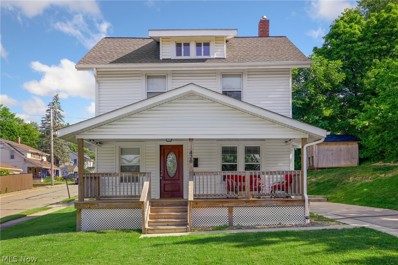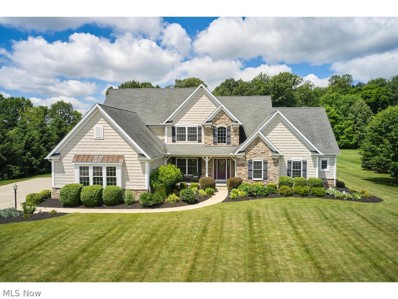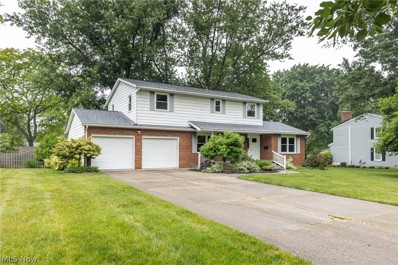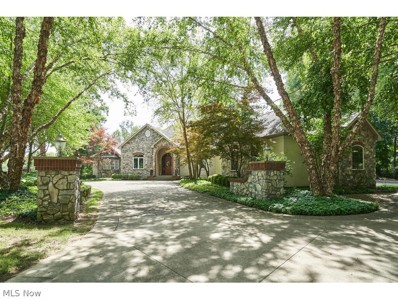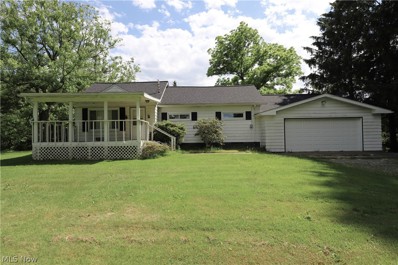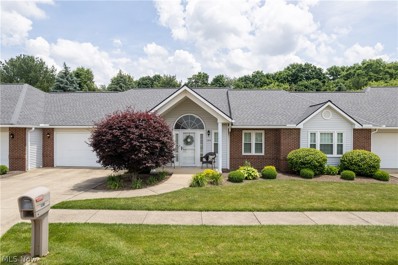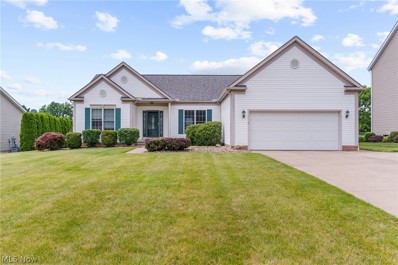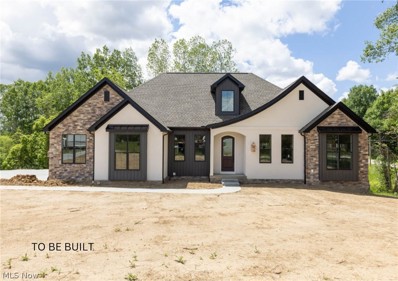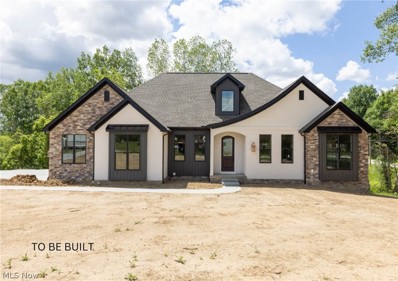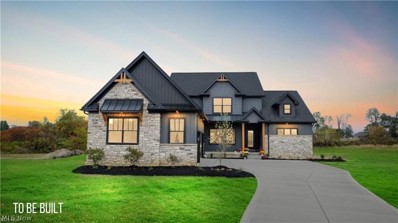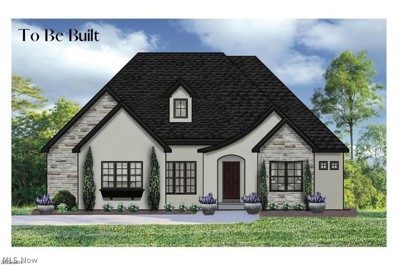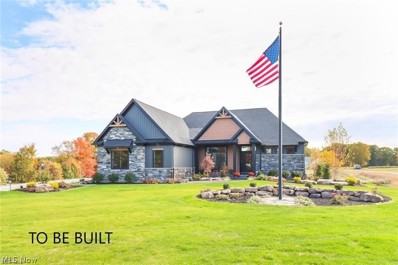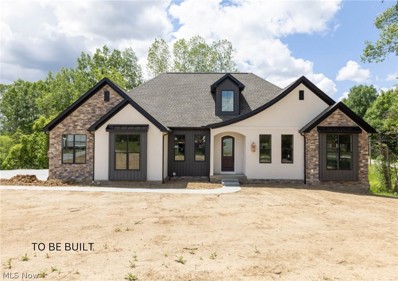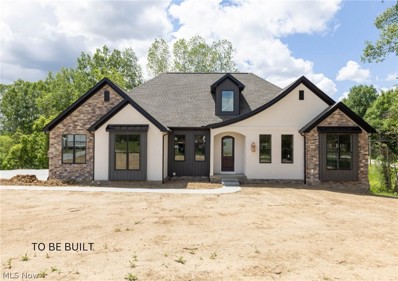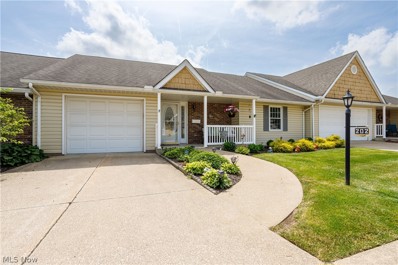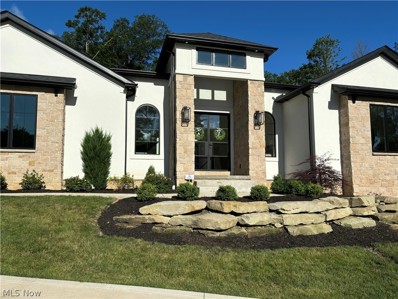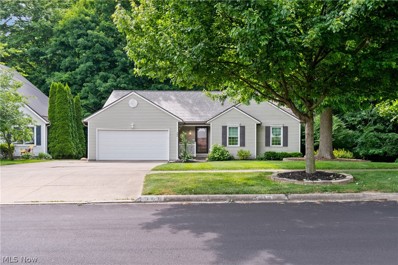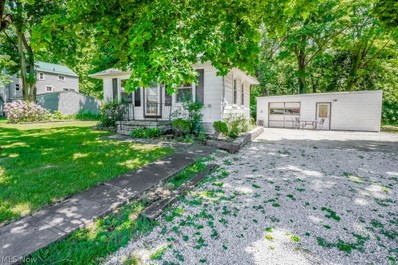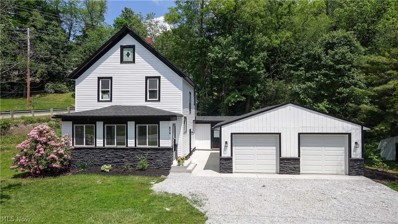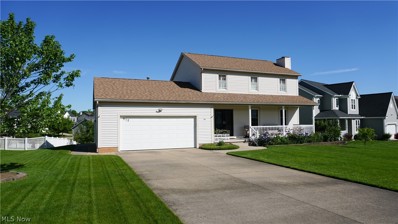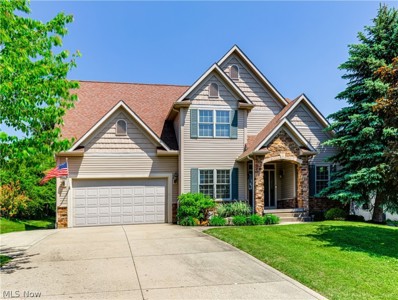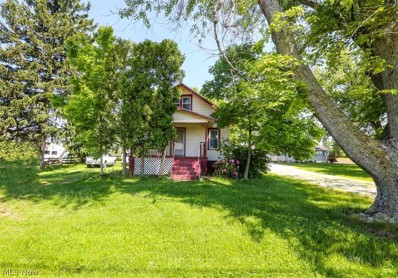Wadsworth OH Homes for Sale
- Type:
- Single Family
- Sq.Ft.:
- n/a
- Status:
- NEW LISTING
- Beds:
- n/a
- Lot size:
- 4 Acres
- Baths:
- MLS#:
- 5046681
ADDITIONAL INFORMATION
Welcome to 658 Silvercrest Rd. This property offers you the opportunity to have a wonderful 4-acre piece of land in the City of Wadswoth will all city amenities and services. A sizable portion of the property has been cleared to build a great home. There are some trails in the woods to explore on. The house and other structure will have to be torn down. It is not habitable/useable.*** House related information visible in the listing is not accurate. It is required entry and has been done so as best as can be done.***
- Type:
- Single Family
- Sq.Ft.:
- 2,880
- Status:
- NEW LISTING
- Beds:
- 4
- Lot size:
- 0.25 Acres
- Year built:
- 2000
- Baths:
- 3.00
- MLS#:
- 5045955
ADDITIONAL INFORMATION
WEATHERSTONE! Wadsworth buyers, this is the one you've been looking for! Neighborhood amenities include a pool, clubhouse, playground and workout room! Lovingly maintained 4 BR Colonial located in the desirable Weatherstone neighborhood. Fully applianced, eat in kitchen opens up into the formal living room. Office and dining room also located on the first floor. From the kitchen, you can enjoy morning coffee or evening dinners on the large deck that features a built-in fire pit. Owner's suite includes a full bathroom and walk-in closet. Large backyard with plenty of room for playing or entertaining pets! Invisible pet fence in the back yard. Updates include: new roof 2016, new HWT 2019, new garage door and opener 2020, upstairs bathroom new shower 2023, half bath updated 2020. Contact your realtor today for a showing. This one will not last! *washer and dryer excluded from the sale*.
- Type:
- Single Family
- Sq.Ft.:
- 1,928
- Status:
- NEW LISTING
- Beds:
- 2
- Lot size:
- 0.12 Acres
- Year built:
- 2000
- Baths:
- 3.00
- MLS#:
- 5046302
- Subdivision:
- Weatherstone/Wadsworth
ADDITIONAL INFORMATION
Welcome to this stunning, meticulously maintained ranch home! Enjoy leisurely evening strolls in this charming and picturesque neighborhood year-round, and in the summer, take advantage of the community amenities, including two heated pools—an unbeatable feature! Experience the convenience and elegance of single-story living at its best, with an open floor plan highlighted by high ceilings, new luxury vinyl flooring throughout, fresh paint, and oversized windows offering a picturesque view of the beautiful deck and backyard. The outdoor space includes an additional patio and firepit, perfect for entertaining. The kitchen is a true showpiece, boasting high-end cabinets, a large single sink, and impressive lighting. Sliding doors lead to the deck, where you can host barbecues and gatherings with family and friends. This home features two spacious bedrooms, with the master bedroom offering a cozy sitting area and a well-appointed walk-in closet. The lower level transforms into your private theater, complete with theater seating, plush new carpet, and even a popcorn machine, ensuring endless entertainment for you and your guests. Additional upgrades include a new roof (2020), a hot water tank (2019), new flooring, fresh paint, new lighting, ceiling fans, and upgraded appliances. Minutes to all the shopping and eateries Wadsworth has to offer! Don’t miss the opportunity to make this exquisite home yours—call for your private showing today!
$264,900
420 Broad Street Wadsworth, OH 44281
- Type:
- Single Family
- Sq.Ft.:
- 2,360
- Status:
- NEW LISTING
- Beds:
- 3
- Lot size:
- 0.17 Acres
- Year built:
- 1924
- Baths:
- 2.00
- MLS#:
- 5045250
ADDITIONAL INFORMATION
Welcome to this well-maintained corner lot home located minutes away from local restaurants, parks, and stores. This home has an impressive list of updates and upgrades some of which include a newly installed shed (2021), furnace (2022), carpet (2024), roof (2016), electrical panel and service (2021), and hot water tank (2024). Step inside and be welcomed by the newly painted interior and new flooring throughout. You will be greeted by the carpeted living room that flows seamlessly into the formal dining room making this the perfect area for entertainment. The kitchen comes fully equipped with all newer stainless steel appliances (2020) and built-in cabinetry that adds ample amounts of storage. Just off the kitchen is the family room with a decorative fireplace that adds a cozy touch to the home. Finishing off the main floor is the laundry closet and half bath. Upstairs is where you can find the 3 spacious bedrooms all of which have carpeted flooring and spacious closets. The shared full bathroom is large in size and has been recently renovated with custom built-in cabinetry, a shower/tub combo, and a single-sink vanity. The third floor is home to the bonus room. This room can become anything from an at-home office area, wardrobe room, or playroom for kids. Don't miss out on this opportunity and schedule your private showing today!
- Type:
- Single Family
- Sq.Ft.:
- 3,697
- Status:
- NEW LISTING
- Beds:
- 4
- Lot size:
- 2.41 Acres
- Year built:
- 2010
- Baths:
- 4.00
- MLS#:
- 5045919
- Subdivision:
- Estates At Woodfield
ADDITIONAL INFORMATION
Situated on a 2.41-acre lot, this impressive 4-bedroom, 3-full bath, 1-half bath home offers an exquisite blend of exceptional entertaining opportunities as well as ease of everyday living. Boasting a 1st-floor owner's suite with a spa-like master bath and expansive walk-in closet, the residence epitomizes quality. High ceilings and tons of natural light enhance the open floor plan, seamlessly connecting the chef's kitchen—complete with center island, granite countertops, stainless steel appliances (double ovens!), and a walk-in pantry—to the hearth room, breakfast room, and spacious Great room, creating an ideal space for gathering. A covered porch and patio, adorned with an outdoor fireplace, invite alfresco entertaining and relaxation. The first floor also features a private office, formal dining room, mudroom, and laundry room. Upstairs, three bedrooms, two full baths, and a loft area provide ample accommodation, including an ensuite bedroom and a Jack-and-Jill bathroom. The full basement, already plumbed for a bathroom, offers potential for additional living space. With a 3-car side-loading garage and situated within the top-rated Highland school system, this home has so much to offer! Schedule your private showing today!
- Type:
- Single Family
- Sq.Ft.:
- 3,314
- Status:
- NEW LISTING
- Beds:
- 4
- Lot size:
- 0.33 Acres
- Year built:
- 1968
- Baths:
- 3.00
- MLS#:
- 5045736
- Subdivision:
- High Point Park Allotment 03
ADDITIONAL INFORMATION
Welcome home to this beautiful 4 bed 2 1/2 bath colonial in Wadsworth located in a great neighborhood close to schools, shopping & highways. When you open the front door, you're greeted by a lovely foyer with hardwood flooring leading to either a quiet living rm with new carpet or a huge family rm with hardwoods, a beautiful bay window, gas FP with large harth, and built-in bookshelf. From there, go through the sliding glass door onto the amazing back deck that's shaded by 2 lg. maple trees. This space is perfect for entertaining LG gatherings of family & friends yet serene for a morning cup of coffee. Gas line in place to hook up gas grill. Small pond is off the side with a water feature making it a perfect spot for relaxing any time. Back through the family rm, you enter a bright kitchen w/ white cabinetry, dbl oven & spacious peninsula with glass top stove, & room for 4 stools & plenty of space for food prep. From the kitchen is direct access to the sizeable laundry rm which has a desk for small home office or doing homework, as well as lg pantry & extra kitchen cabinets, plus a second entrance to the deck & the 2 car oversize garage with high ceilings & plenty of room for storage. On the other side of the kitchen is a dining room boasting beautiful original hardwood floors. Rounding out the 1st flr is a fully updated half bath and beyond that you end up back in the foyer, making for smooth flow throughout the 1st level. Up the stairs to the 2nd flr is new carpeting extending to all 4 of bedrms. The lg master bedroom has new lighted ceiling fan and beautifully remodeled en suite with walk-in shower, ceramic tile flr, & a free-standing linen cabinet. The 2nd remodeled full bathroom has dbl sinks, tub and shower. The huge basement has been completely waterproofed & is ready to be transformed into a play space, rec rm or man cave of your dreams, hook up for bar sink in place. You will be only the 2nd owner of this gem so don't let this opportunity pass you by.
$1,350,000
590 Messina Drive Sharon Center, OH 44281
- Type:
- Single Family
- Sq.Ft.:
- 6,789
- Status:
- Active
- Beds:
- 3
- Lot size:
- 2.46 Acres
- Year built:
- 2000
- Baths:
- 5.00
- MLS#:
- 5043628
- Subdivision:
- Tramonte Orchard Estates
ADDITIONAL INFORMATION
Nestled within the serene landscape of approx. 2.46 acres, this Zumpano-built sprawling Ranch home offers a harmonious blend of luxury, comfort & functionality. With approx. 6,700 sq feet of living space, including a finished walk-out LL, this residence epitomizes modern elegance. The main level spans over 4400 sq ft, boasting an open floor plan that seamlessly integrates living, dining, & entertaining areas. Adorned w/cherry trim throughout, the heart of the home features a gourmet kitchen equipped w/stunning cabinetry, double ovens, two dishwashers & ample counter space. Adjacent to the kitchen, a formal living room invites relaxation w/a fireplace and access to the private patio overlooking the outdoor oasis. Three spacious bedrooms on the main floor include the luxurious master suite. The suite boasts an en suite grand bath w/a soaking tub, dual vanities & a walk-in shower and beautiful views. Completing the main level offers a full bath & one-half BTH. The hydronic heated floors provide efficient warmth during the winter season, while the unlimited hot water supply guarantees comfort & convenience. Descend to the finished walk-out LL, with approx. 2,300 sq ft, where entertainment reaches new heights. A state-of-the-art theater awaits, complete w/a cozy fireplace. A convenient bar/kitchen area features a beer cooler & stove for culinary delights. Outside, a paradise awaits w/an in-ground saltwater pool. A Hot Springs Grandee hot tub beckons relaxation under the starlit sky. The expansive yard, meticulously landscaped & equipped w/an irrigation system. Beyond its lavish amenities, this home embodies a lifestyle of luxury & convenience. With its prime location in the Highland school district, superior craftsmanship & abundance of space for socializing & entertaining, this Ranch home presents a rare opportunity to indulge in refined living at its finest.
- Type:
- Single Family
- Sq.Ft.:
- 868
- Status:
- Active
- Beds:
- 3
- Lot size:
- 0.97 Acres
- Year built:
- 1956
- Baths:
- 1.00
- MLS#:
- 5044544
ADDITIONAL INFORMATION
Great buying opportunity here in Sharon Township, Located in the Highland School District! Just under 1 acre. Home needs TLC & updating! Even though it's technically a 1 bedroom(as it is the only bedroom that has a closet) there are 2 other rooms that were used as bedrooms-they just don't have a closet, the family used wardrobe's as closets-Auditor does have it listed as 3 Bedrooms. Spacious Family Room, Eat-in Kitchen with loads of cabinets with built-in oven, countertop range, a smaller under the counter freezer/fridge. Stackable laundry was brought upstairs where there used to be access to the basement, now access is thru the garage. Can be moved back down if wanted. Newer furnace approx. 5-6 years, roof 2022. Will need a new septic system & updated electrcial box. Seller selling "AS IS" no repairs will be made. Diamond in the rough!!
- Type:
- Condo
- Sq.Ft.:
- 1,935
- Status:
- Active
- Beds:
- 2
- Year built:
- 1994
- Baths:
- 2.00
- MLS#:
- 5043837
ADDITIONAL INFORMATION
Welcome to this beautiful 55 and Over community in The Villas of Sterling Oaks! This 1935 sq ft condo boasts of cathedral ceilings, new flooring throughout the main living areas, newly updated kitchen with gorgeous granite counter tops and stunning new and newer stainless appliances. As you enter, to the right are charming double pocket doors to an office that is just off of the airy and spacious living room. There is a cozy see through fireplace between the living room and the family for all to enjoy. Just off of the family room is a cozy all seasons room that will lead you to a stone walk way outside. The Owners bedroom has a walk in closet and a full bath. As you walk down the hallway you will view the guest bedroom with double closest and the main bath with ample room for guests. This condo also offers a dining area that leads you to your outdoor patio. You will love coming home to this beautiful condo and pulling in to your 2 + car garage. New windows installed in 2023. Seller is providing a One Year Home Warranty for Buyers Peace of Mind!
- Type:
- Single Family
- Sq.Ft.:
- 3,270
- Status:
- Active
- Beds:
- 3
- Lot size:
- 0.27 Acres
- Year built:
- 2005
- Baths:
- 3.00
- MLS#:
- 5041663
- Subdivision:
- Vineyards/Old Mill
ADDITIONAL INFORMATION
Pride of ownership is evident in this spacious 1800+ square foot Dutch Heritage-built, Ranch home. Located in the desirable Wadsworth School district. Upon entering, you are greeted by the open great room with a gas fireplace. The kitchen features granite countertops, breakfast bar, pantry and dinette area. The owner’s suite is complete with quartz counter tops and separate soaking tub & shower in bathroom. Laundry area on 1st floor w/ a laundry tub. Additional living space is available in the finished basement that includes a recreation room, bar, game/exercise space, full bathroom, additional area for a workshop and storage. A nicely landscaped yard, deck and concrete patio are great for relaxing and entertaining. Additional storage available in the 16’x 12’ shed. A tankless water heater services the house (2020). Updated bathrooms with quartz counters, new fixtures and tile (2023). New LTV flooring on main level (2020). New roof (approx. 2021). Painting of main level rooms (2023). Conveniently located minutes to interstates, shopping, restaurants a local hospital/emergency room and schools.
Open House:
Tuesday, 6/18 4:00-7:00PM
- Type:
- Single Family
- Sq.Ft.:
- 2,200
- Status:
- Active
- Beds:
- 3
- Lot size:
- 0.41 Acres
- Baths:
- 3.00
- MLS#:
- 5044034
- Subdivision:
- Highlands of Sharon
ADDITIONAL INFORMATION
*Builder offering $10,000 promotion off of price or upgrades. Offer valid through 6/27/24* Model home available to view at the Highlands of Sharon!*Limited time builder special! $10,000 building credit on any upgrade (call for details)Lot is included in the price! Input 7756 Ridge Rd as the address in the GPS to get to the development & model home. The Highlands of Sharon built by Modern Home Concepts are all situated in the Highland School district of Sharon Twp without RITA taxes and have public water/sewer! The builder brings an energy efficient & modern design w/ stunning architecture. The to be built homes feature an open concept floor plan w/ high end finishes. Upon entering the home the open foyer leads into the study/home office. The large great room w/ stone fireplace is perfect for the cooler months. The stunning chef's kitchen features custom maple cabinets w/ soft close drawers/doors, large island, quartz counters, SS High end appliances & walk-in pantry. The owner's suite w/ tray ceilings offer a private bath w/ oversized tiled shower, soaking tub, dual vanities & walk-in closet. The 2 bedrooms share a full bath w/dual sinks, quartz counters & LVT floors. The mudroom/laundry is on the main level. The basement could feature a large rec room, a 4th bedroom & full bath. MHC is an Energy Star® Builder. Some standard features MHC includes w/ base price; quartz countertops, energy efficient windows, solid core doors/soft close drawers/doors, one year builder warranty & 20 year foundation warranty. Photos for illustration only. Lots available range in depth from 198ft-394ft.
Open House:
Tuesday, 6/18 4:00-7:00PM
- Type:
- Single Family
- Sq.Ft.:
- 2,200
- Status:
- Active
- Beds:
- 4
- Lot size:
- 0.64 Acres
- Baths:
- 4.00
- MLS#:
- 5044006
- Subdivision:
- Highlands of Sharon
ADDITIONAL INFORMATION
*Builder offering $10,000 promotion off of price or upgrades. Offer valid through 6/27/24* Model home available to view at the Highlands of Sharon!*Limited time builder special! $10,000 building credit on any upgrade (call for details) Lot is included in the price! Input 7756 Ridge Rd as the address in the GPS to get to the development & model home. The Highlands of Sharon built by Modern Home Concepts are all situated in the Highland School district of Sharon Twp without RITA taxes and have public water/sewer! The builder brings an energy efficient & modern design w/ stunning architecture. The to be built homes feature an open concept floor plan w/ high end finishes. Upon entering the home the open foyer leads into the study/home office. The large great room w/ stone fireplace is perfect for the cooler months. The stunning chef's kitchen features custom maple cabinets w/ soft close drawers/doors, large island, quartz counters, SS High end appliances & walk-in pantry. The owner's suite w/ tray ceilings offer a private bath w/ oversized tiled shower, soaking tub, dual vanities & walk-in closet. The 2 bedrooms share a full bath w/dual sinks, quartz counters & LVT floors. The mudroom/laundry is on the main level. The basement could feature a large rec room, a 4th bedroom & full bath. MHC is an Energy Star® Builder. Some standard features MHC includes w/ base price; quartz countertops, energy efficient windows, solid core doors/soft close drawers/doors, one year builder warranty & 20 year foundation warranty. Photos for illustration only. Lots available range in depth from 198ft-394ft.
Open House:
Tuesday, 6/18 4:00-7:00PM
- Type:
- Single Family
- Sq.Ft.:
- 2,500
- Status:
- Active
- Beds:
- 4
- Lot size:
- 0.65 Acres
- Baths:
- 4.00
- MLS#:
- 5043991
- Subdivision:
- Highlands of Sharon
ADDITIONAL INFORMATION
*Builder offering $10,000 promotion off of price or upgrades. Offer valid through 6/27/24* Model home available to view at the Highlands of Sharon!*Limited time builder special! $10,000 building credit on any upgrade (call for details) Lot is included in the price! Input 7756 Ridge Rd as the address in the GPS to get to the development & model home. The Highlands of Sharon built by Modern Home Concepts are all situated in the Highland School district of Sharon Twp without RITA taxes and have public water/sewer! The builder brings an energy efficient & modern design w/ stunning architecture. The to be built homes feature an open concept floor plan w/ high end finishes. Upon entering the home the open foyer leads into the study/home office. The large great room w/ stone fireplace is perfect for the cooler months. The stunning chef's kitchen features custom maple cabinets w/ soft close drawers/doors, large island, quartz counters, SS High end appliances & walk-in pantry. The owner's suite w/ tray ceilings offer a private bath w/ oversized tiled shower, soaking tub, dual vanities & walk-in closet. The 2 bedrooms share a full bath w/dual sinks, quartz counters & LVT floors. The mudroom/laundry is on the main level. The basement could feature a large rec room, a 4th bedroom & full bath. MHC is an Energy Star® Builder. Some standard features MHC includes w/ base price; quartz countertops, energy efficient windows, solid core doors/soft close drawers/doors, one year builder warranty & 20 year foundation warranty. Photos for illustration only. Lots available range in depth from 198ft-394ft.
Open House:
Tuesday, 6/18 4:00-7:00PM
- Type:
- Single Family
- Sq.Ft.:
- 2,200
- Status:
- Active
- Beds:
- 3
- Lot size:
- 0.39 Acres
- Baths:
- 3.00
- MLS#:
- 5043977
- Subdivision:
- Highlands of Sharon
ADDITIONAL INFORMATION
*Builder offering $10,000 promotion off of price or upgrades. Offer valid through 6/27/24* Model home available to view at the Highlands of Sharon!*Limited time builder special! $10,000 building credit on any upgrade (call for details) Lot is included in the price! Input 7756 Ridge Rd as the address in the GPS to get to the development & model home. The Highlands of Sharon built by Modern Home Concepts are all situated in the Highland School district of Sharon Twp without RITA taxes and have public water/sewer! The builder brings an energy efficient & modern design w/ stunning architecture. The to be built homes feature an open concept floor plan w/ high end finishes. Upon entering the home the open foyer leads into the study/home office. The large great room w/ stone fireplace is perfect for the cooler months. The stunning chef's kitchen features custom maple cabinets w/ soft close drawers/doors, large island, quartz counters, SS High end appliances & walk-in pantry. The owner's suite w/ tray ceilings offer a private bath w/ oversized tiled shower, soaking tub, dual vanities & walk-in closet. The 2 bedrooms share a full bath w/dual sinks, quartz counters & LVT floors. The mudroom/laundry is on the main level. The basement could feature a large rec room, a 4th bedroom & full bath. MHC is an Energy Star® Builder. Some standard features MHC includes w/ base price; quartz countertops, energy efficient windows, solid core doors/soft close drawers/doors, one year builder warranty & 20 year foundation warranty. Photos for illustration only. Lots available range in depth from 198ft-394ft.
Open House:
Tuesday, 6/18 4:00-7:00PM
- Type:
- Single Family
- Sq.Ft.:
- 2,200
- Status:
- Active
- Beds:
- 3
- Lot size:
- 0.68 Acres
- Baths:
- 3.00
- MLS#:
- 5043962
- Subdivision:
- Highlands of Sharon
ADDITIONAL INFORMATION
*Builder offering $10,000 promotion off of price or upgrades. Offer valid through 6/27/24* Model home available to view at the Highlands of Sharon!*Limited time builder special! $10,000 building credit on any upgrade (call for details) Lot is included in the price! Input 7756 Ridge Rd as the address in the GPS to get to the development & model home. The Highlands of Sharon built by Modern Home Concepts are all situated in the Highland School district of Sharon Twp without RITA taxes and have public water/sewer! The builder brings an energy efficient & modern design w/ stunning architecture. The to be built homes feature an open concept floor plan w/ high end finishes. Upon entering the home the open foyer leads into the study/home office. The large great room w/ stone fireplace is perfect for the cooler months. The stunning chef's kitchen features custom maple cabinets w/ soft close drawers/doors, large island, quartz counters, SS High end appliances & walk-in pantry. The owner's suite w/ tray ceilings offer a private bath w/ oversized tiled shower, soaking tub, dual vanities & walk-in closet. The 2 bedrooms share a full bath w/dual sinks, quartz counters & LVT floors. The mudroom/laundry is on the main level. The basement could feature a large rec room, a 4th bedroom & full bath. MHC is an Energy Star® Builder. Some standard features MHC includes w/ base price; quartz countertops, energy efficient windows, solid core doors/soft close drawers/doors, one year bu
Open House:
Tuesday, 6/18 4:00-7:00PM
- Type:
- Single Family
- Sq.Ft.:
- 2,200
- Status:
- Active
- Beds:
- 3
- Lot size:
- 0.41 Acres
- Baths:
- 3.00
- MLS#:
- 5043947
- Subdivision:
- Highlands of Sharon
ADDITIONAL INFORMATION
*Builder offering $10,000 promotion off of price or upgrades. Offer valid through 6/27/24* Model home available to view at the Highlands of Sharon!*Limited time builder special! $10,000 building credit on any upgrade (call for details) Lot is included in the price! Input 7756 Ridge Rd as the address in the GPS to get to the development & model home. The Highlands of Sharon built by Modern Home Concepts are all situated in the Highland School district of Sharon Twp without RITA taxes and have public water/sewer! The builder brings an energy efficient & modern design w/ stunning architecture. The to be built homes feature an open concept floor plan w/ high end finishes. Upon entering the home the open foyer leads into the study/home office. The large great room w/ stone fireplace is perfect for the cooler months. The stunning chef's kitchen features custom maple cabinets w/ soft close drawers/doors, large island, quartz counters, SS High end appliances & walk-in pantry. The owner's suite w/ tray ceilings offer a private bath w/ oversized tiled shower, soaking tub, dual vanities & walk-in closet. The 2 bedrooms share a full bath w/dual sinks, quartz counters & LVT floors. The mudroom/laundry is on the main level. The basement could feature a large rec room, a 4th bedroom & full bath. MHC is an Energy Star® Builder. Some standard features MHC includes w/ base price; quartz countertops, energy efficient windows, solid core doors/soft close drawers/doors, one year builder warranty & 20 year foundation warranty. Photos for illustration only. Lots available range in depth from 198ft-394ft.
Open House:
Tuesday, 6/18 4:00-7:00PM
- Type:
- Single Family
- Sq.Ft.:
- 2,200
- Status:
- Active
- Beds:
- 3
- Lot size:
- 0.34 Acres
- Baths:
- 3.00
- MLS#:
- 5043924
- Subdivision:
- Highlands of Sharon
ADDITIONAL INFORMATION
Model home available to view at the Highlands of Sharon!*Limited time builder special! $10,000 building credit on any upgrade (call for details) Lot is included in the price! Input 7756 Ridge Rd as the address in the GPS to get to the development & model home. The Highlands of Sharon built by Modern Home Concepts are all situated in the Highland School district of Sharon Twp without RITA taxes and have public water/sewer! The builder brings an energy efficient & modern design w/ stunning architecture. The to be built homes feature an open concept floor plan w/ high end finishes. Upon entering the home the open foyer leads into the study/home office. The large great room w/ stone fireplace is perfect for the cooler months. The stunning chef's kitchen features custom maple cabinets w/ soft close drawers/doors, large island, quartz counters, SS Hugh end appliances & walk-in pantry. The owner's suite w/ tray ceilings offer a private bath w/ oversized tiled shower, soaking tub, dual vanities & walk-in closet. The 2 bedrooms share a full bath w/dual sinks, quartz counters & LVT floors. The mudroom/laundry is on the main level. The basement could feature a large rec room, a 4th bedroom & full bath. MHC is an Energy Star® Builder. Some standard features MHC includes w/ base price; quartz countertops, energy efficient windows, solid core doors/soft close drawers/doors, one year builder warranty & 20 year foundation warranty. Photos for illustration only. Lots available range in depth from 198ft-394ft.
- Type:
- Condo
- Sq.Ft.:
- 1,302
- Status:
- Active
- Beds:
- 2
- Year built:
- 1991
- Baths:
- 2.00
- MLS#:
- 5043784
- Subdivision:
- Park Place
ADDITIONAL INFORMATION
Discover your perfect home in the vibrant 55+ community of Park Place. This charming 2-bedroom ranch condo features an open floor plan, ideal for modern living. The fully applianced kitchen includes a convenient eat-in bar, perfect for casual meals. Relax and enjoy the natural sunlight in the inviting four-seasons room. The main floor is adorned with custom wood floors and upgraded trim, adding a touch of elegance to every room. Recent upgrades include a new furnace and AC, ensuring comfort and efficiency year-round. Welcome to a home where every detail is designed for your enjoyment.
$1,799,900
5758 Graven Way Wadsworth, OH 44281
- Type:
- Single Family
- Sq.Ft.:
- 5,880
- Status:
- Active
- Beds:
- 4
- Lot size:
- 2.28 Acres
- Year built:
- 2021
- Baths:
- 6.00
- MLS#:
- 5043835
- Subdivision:
- Hidden Lakes Of Sharon Sub Ph 1
ADDITIONAL INFORMATION
Welcome to this breathtaking residence situated at 5758 Graven Wy, Wadsworth, OH. This exquisite 4 potential 5 bedroom, 5-bathroom home spans an impressive 5,880 square feet of luxurious living space. As you step inside, you are greeted by towering 12 ft ceilings and solid 8 ft hardwood doors on the main level with floor to ceiling windows, double shower heads in master bath, giving an expansive and airy feel to the home. The attention to detail continues in the kitchen which is any chef’s dream, equipped with top-of-the-line Miele appliances, including a 48-inch 6-burner gas range with griddle, pot filler, built-in freezer, and refrigerator. For added convenience, there is a butler's pantry with a bespoke coffee bar. Entertain in grand style with the home’s double-sided stone cast fireplace or take the gathering outside to the cozy courtyard featuring a gas fire table. The walkout lower level does not disappoint with its 9 ft ceilings, a wine room, and direct access to the outdoor areas. For relaxation, the property boasts a heated saltwater pool with multicolor LED lighting, adjacent to a 408 sq ft pool house complete with a full bath. Convenience is further enhanced by an oversized laundry room and an advanced security system. Nestled in a prime location, this home is just minutes away from top-rated Highland High School, essential shopping at ALDI, and beautiful natural escapes like Oenslager Nature Center. Built by a custom builder, this property not only promises unmatched craftsmanship but a lifestyle of unparalleled comfort and convenience. Don't miss out on this incredible opportunity to own a slice of luxury in Wadsworth
$309,900
560 Wolf Avenue Wadsworth, OH 44281
- Type:
- Single Family
- Sq.Ft.:
- 1,622
- Status:
- Active
- Beds:
- 3
- Lot size:
- 0.25 Acres
- Year built:
- 1998
- Baths:
- 2.00
- MLS#:
- 5043090
- Subdivision:
- Shakespearean Place
ADDITIONAL INFORMATION
Welcome to the Wadsworth ranch that you've been waiting for! This beautiful 3-bedroom, 2-bath ranch is perfectly perched on a picturesque 1/4 acre lot that backs up to the serene Holmesbrook Park, offering gorgeous wooded views right from your deck(s). Step inside to discover an open floor plan that seamlessly connects the fully applianced kitchen, complete with a spacious island, to the inviting living and dining areas. Enjoy the convenience of first-floor living with everything you need on one level, including a dedicated first-floor laundry room. The primary bedroom features a generous walk-in closet and an en suite bath with a soaking tub and a separate shower. Two additional bedrooms provide plenty of space for family, guests, or a home office. The walk-out basement is a craftsman’s paradise, boasting a large workshop ready for your next project. Additionally, partially finished (drywall/paneling) space in the basement is ready to be converted into extra living space or offers plenty of storage. Step outside to not one, but two expansive decks, perfect for entertaining or simply relaxing as you take in the tranquil views of the lush landscape! Quality updates include: metal roof (2011), Double-paned windows (2014), Front door (2019), Back door (2012), Garage door (2023), Refrigerator (2017), Garbage disposal (2024). Schedule your private tour today and make this stunning ranch yours!
$115,000
191 1st Street Wadsworth, OH 44281
- Type:
- Single Family
- Sq.Ft.:
- 480
- Status:
- Active
- Beds:
- 1
- Lot size:
- 1.09 Acres
- Year built:
- 1962
- Baths:
- 1.00
- MLS#:
- 5041833
ADDITIONAL INFORMATION
Cozy one-bedroom ranch on over an acre of land! Easy to maintain with a metal roof and hardwood floors throughout. Full basement, oversized detached garage, and a shed for plenty of storage. Perfect for investors or handy homeowners looking for a great opportunity. Bring your creative ideas to transform this charming property.
- Type:
- Single Family
- Sq.Ft.:
- 2,975
- Status:
- Active
- Beds:
- 5
- Lot size:
- 2.24 Acres
- Year built:
- 1923
- Baths:
- 3.00
- MLS#:
- 5040107
ADDITIONAL INFORMATION
Fully renovated, very spacious, turn key home on an over 2 acre lot conveniently located in the center of Wadsworth City School District. A stones throw away from Holmesbrook Park, and one mile from the center of Wadsworth City. Make this beautiful home yours today!
- Type:
- Single Family
- Sq.Ft.:
- 1,916
- Status:
- Active
- Beds:
- 3
- Lot size:
- 0.27 Acres
- Year built:
- 2000
- Baths:
- 3.00
- MLS#:
- 5040185
- Subdivision:
- The Meadows Of Wintergreen Sub Ph 1
ADDITIONAL INFORMATION
This charming 3-bedroom, 2.5-bathroom vinyl-sided Colonial is the perfect blend of comfort and style, with many updates to enjoy. Nestled just three blocks from Wadsworth High School, Middle School, and the soon-to-be central intermediate school and YMCA campus, this home is ideally located. An inviting extra-wide front porch with recessed lighting (2017) welcomes you home. Stepping inside through the elegant custom double doors (2017),you’ll discover a spacious first floor. The living room, featuring new LVT flooring (2021), flows into the updated kitchen, boasting new cabinets and recessed lighting (2020), a huge center island (2018), solid surface countertops, and a chic backsplash. The adjacent dining area, with built-in buffet (2018), is perfect for gatherings. Extend your living space with a ceramic-tiled three-season room (2009), opening to a composite deck leading down to an oversized covered concrete patio - perfect for BBQs and outdoor gatherings, while the pristine backyard with raised garden beds offers a chance to harvest strawberries soon! A half-bath and first-floor laundry are conveniently located adjacent to the kitchen. Upstairs, you'll find three spacious bedrooms, including an owner’s suite with a spacious walk-in closet and a fully remodeled ensuite bathroom featuring a sleek walk-in shower, updated flooring, modern vanity, and elevated commode. The guest bathroom has also been recently remodeled, featuring a contemporary tiled shower, newer vanity, and updated flooring. Enjoy peace of mind with numerous mechanical updates, including a new roof (2018), newer vinyl windows (2014), and a high-efficiency Trane furnace, A/C, and hot water heater (2014). Kitchen appliances have also been updated, with a new dishwasher (2018), and a stove and refrigerator (2021).The attached 2-car garage provides hot and cold water and a bump-out storage area, offering plenty of room for all your gear. Come see for yourself and make this lovely house your new home!
$419,900
788 Kristy Court Wadsworth, OH 44281
- Type:
- Single Family
- Sq.Ft.:
- 3,841
- Status:
- Active
- Beds:
- 4
- Lot size:
- 0.27 Acres
- Year built:
- 2007
- Baths:
- 4.00
- MLS#:
- 5040138
- Subdivision:
- Pheasant Hills
ADDITIONAL INFORMATION
Welcome to this stunning 2 story home, custom-built by Gatliff Custom Builders, nestled in the Pheasant Hills neighborhood of Wadsworth City and the esteemed Wadsworth Local School District. This exceptional property offers 4 spacious bedrooms, 3.5 bathrooms, and many luxurious features designed for comfortable living. As you step inside, you're greeted by the large foyer with high ceilings that set the tone for the home's open ambiance. Just off the foyer, you'll find a home office equipped with French doors for privacy and abundant natural light. Opposite the office, the formal dining room impresses with its tray ceilings, crown molding, and plush carpeting; perfect for any occasion. The heart of the home is the well-appointed kitchen, featuring granite counters, a large walk-in pantry, high ceilings, and an open design that seamlessly connects to the kitchen’s dining area and living room. Conveniently located off the kitchen is access to the backyard patio, garage, a half bath, and the first-floor laundry room. The large primary bedroom is a true retreat with tray ceilings and an expansive en suite bathroom complete with dual vanities, a walk-in closet, soaking tub, and stand-in shower with 4 add'l shower heads. Three additional spacious bedrooms share a full bath, providing ample space for family and guests. The finished basement features a large rec room w/wet bar, sm fridge, micro & full BA. The basement also includes a sizable utility/storage room with built-in shelving, ensuring plenty of storage throughout the home. Step outside to the charming backyard, with a nice-sized patio complete with a gazebo featuring lights, a TV, and a ceiling fan that will convey with the property. The backyard also includes a greenhouse/storage shed and a playground, making it a delightful outdoor retreat for all ages. Additional highlights of this home include a deep 2 1/2 car garage and abundant storage throughout. Short distance to HS, middle school and YMCA.
- Type:
- Single Family
- Sq.Ft.:
- 1,166
- Status:
- Active
- Beds:
- 2
- Lot size:
- 1.01 Acres
- Year built:
- 1927
- Baths:
- 1.00
- MLS#:
- 5039052
- Subdivision:
- Guilford Sec 17
ADDITIONAL INFORMATION
"Looking for a once-in-a-lifetime opportunity to live on acreage in the country, affordably? Here is your chance. This home has so much potential to be your country-living dream it really is quite a steal! This great home has a very large country kitchen, very spacious bedrooms and a full-sized walk-up attic. The lot is perfectly sized for a garden or two or anything else you can imagine. Currently, the shed offers ample space to store any outside tools and it even has a workshop built right in! Stop in and realize all the equity this home has in store for an exchange of a little bit of elbow grease. Chances like this really are once in a lifetime!"

The data relating to real estate for sale on this website comes in part from the Internet Data Exchange program of Yes MLS. Real estate listings held by brokerage firms other than the owner of this site are marked with the Internet Data Exchange logo and detailed information about them includes the name of the listing broker(s). IDX information is provided exclusively for consumers' personal, non-commercial use and may not be used for any purpose other than to identify prospective properties consumers may be interested in purchasing. Information deemed reliable but not guaranteed. Copyright © 2024 Yes MLS. All rights reserved.
Wadsworth Real Estate
The median home value in Wadsworth, OH is $188,100. This is lower than the county median home value of $205,900. The national median home value is $219,700. The average price of homes sold in Wadsworth, OH is $188,100. Approximately 66.08% of Wadsworth homes are owned, compared to 26.15% rented, while 7.77% are vacant. Wadsworth real estate listings include condos, townhomes, and single family homes for sale. Commercial properties are also available. If you see a property you’re interested in, contact a Wadsworth real estate agent to arrange a tour today!
Wadsworth, Ohio 44281 has a population of 22,843. Wadsworth 44281 is more family-centric than the surrounding county with 37.8% of the households containing married families with children. The county average for households married with children is 33.54%.
The median household income in Wadsworth, Ohio 44281 is $65,917. The median household income for the surrounding county is $71,595 compared to the national median of $57,652. The median age of people living in Wadsworth 44281 is 38.4 years.
Wadsworth Weather
The average high temperature in July is 81.8 degrees, with an average low temperature in January of 17.4 degrees. The average rainfall is approximately 38.7 inches per year, with 37.9 inches of snow per year.
