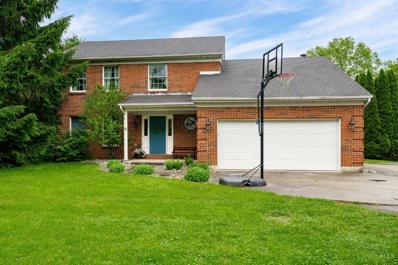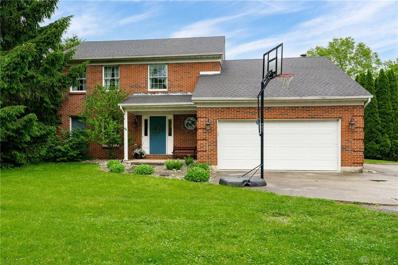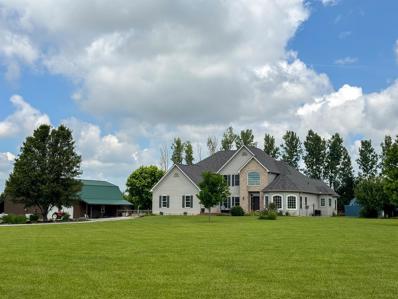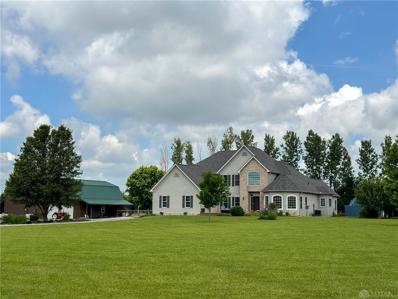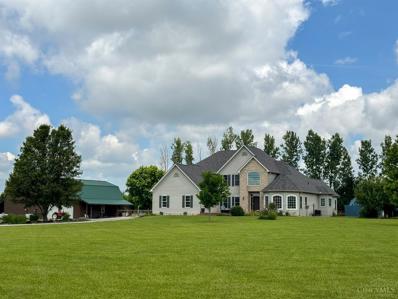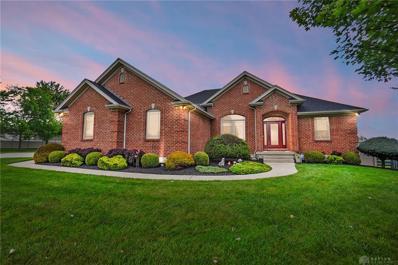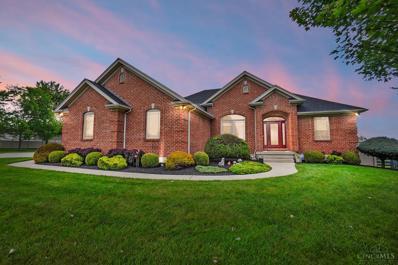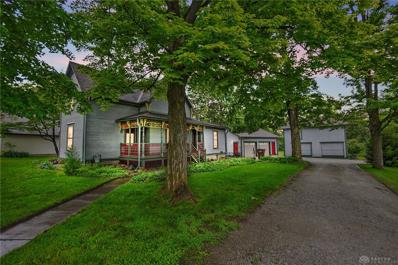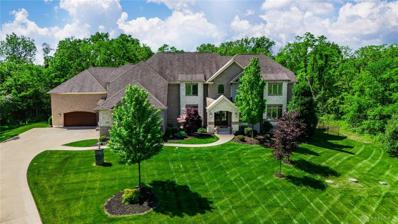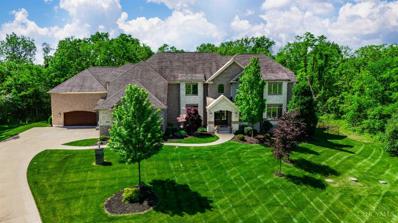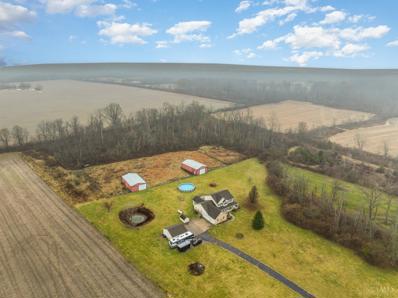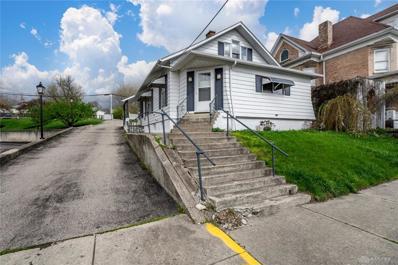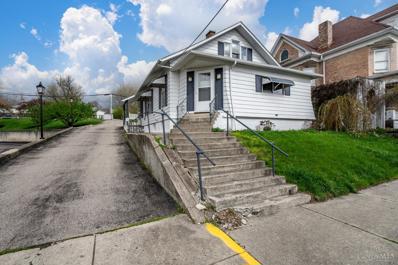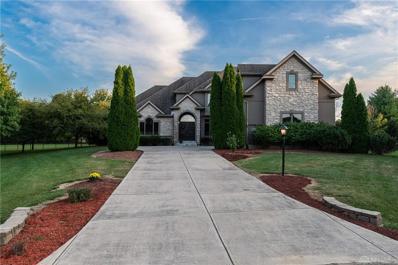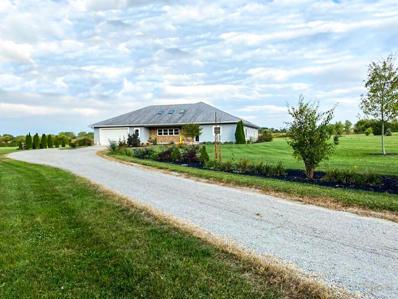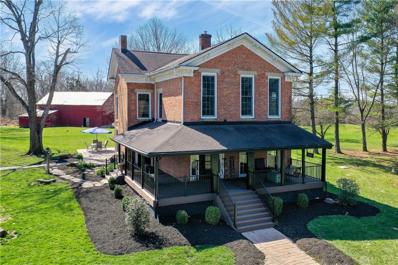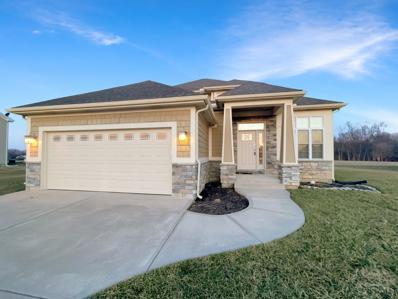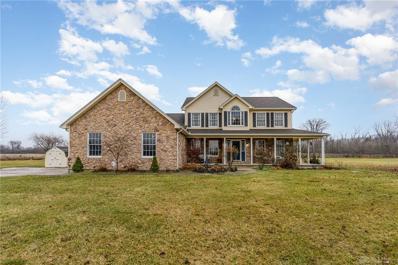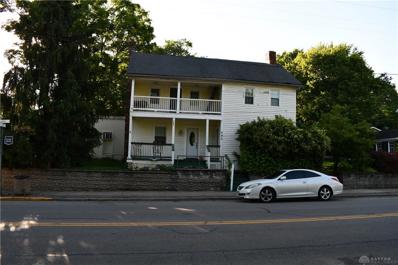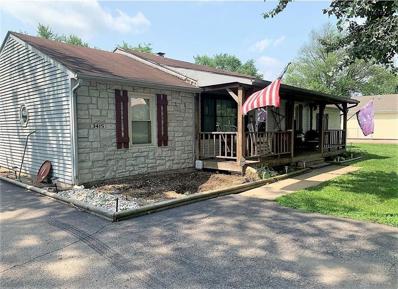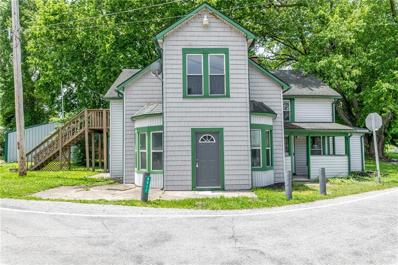Waynesville OH Homes for Sale
- Type:
- Single Family
- Sq.Ft.:
- 2,359
- Status:
- NEW LISTING
- Beds:
- 4
- Lot size:
- 0.6 Acres
- Year built:
- 1995
- Baths:
- 3.00
- MLS#:
- 1808588
ADDITIONAL INFORMATION
Situated on a .6 acre lot, this FOUR bedroom home offers over 2,300 finished sqft including a finished basement and several updates!! Recent updates include new flooring throughout (2022), updated bathrooms (2024), new furnace (2021), and more! Spacious kitchen with stainless steel appliances and convenient counter seating. Adjacent living room features a cozy fireplace and French doors with walkout access to the back patio. Second main floor living area great for a family room or formal dining room. Convenient first floor bedroom plus half bath and laundry room. Upstairs primary suite boasts a full private bath and walk in closet. Two additional second floor bedrooms and full hall bath. Even more living space offered by the finished basement! Enjoy the views of the large, flat backyard from the patio. Just a 1 mile walk to lake access! This home is a MUST SEE!
- Type:
- Single Family
- Sq.Ft.:
- 2,359
- Status:
- NEW LISTING
- Beds:
- 4
- Lot size:
- 0.6 Acres
- Year built:
- 1995
- Baths:
- 3.00
- MLS#:
- 913359
- Subdivision:
- Massie
ADDITIONAL INFORMATION
Situated on a .6 acre lot, this FOUR bedroom home offers over 2,300 finished sqft including a finished basement and several updates!! Recent updates include new flooring throughout (2022), updated bathrooms (2024), new furnace (2021), and more! Spacious kitchen with stainless steel appliances and convenient counter seating. Adjacent living room features a cozy fireplace and French doors with walkout access to the back patio. Second main floor living area great for a family room or formal dining room. Convenient first floor bedroom plus half bath and laundry room. Upstairs primary suite boasts a full private bath and walk in closet. Two additional second floor bedrooms and full hall bath. Even more living space offered by the finished basement! Enjoy the views of the large, flat backyard from the patio. Just a 1 mile walk to lake access! This home is a MUST SEE!
Open House:
Sunday, 6/16 1:00-3:00PM
- Type:
- Single Family
- Sq.Ft.:
- n/a
- Status:
- NEW LISTING
- Beds:
- 4
- Lot size:
- 11.6 Acres
- Year built:
- 2005
- Baths:
- 4.00
- MLS#:
- 224019487
ADDITIONAL INFORMATION
This wonderful custom built Schumacher home has all the bells and whistles. Snuggled in on a 11.597 acre lot this 3724 sq. ft home, together with 1590 sq. ft finished basement boast an open floor plan. The 2 story barn is 30 x 60 with concrete main floor (metal roof) and has its own electric and water. An entertaining 25x40 concrete patio, 3 ft. fire ring and 33 ft above ground pool with deck, together with apple and pear trees completes this wonderful gentlemen's farm. Nothing to do but unpack and relax. What a setting with the home and barn situated down a long lane--peaceful and quiet. This is what we call God's Country
Open House:
Sunday, 6/16 1:00-3:00PM
- Type:
- Single Family
- Sq.Ft.:
- 3,724
- Status:
- Active
- Beds:
- 4
- Lot size:
- 11.11 Acres
- Year built:
- 2005
- Baths:
- 4.00
- MLS#:
- 912659
- Subdivision:
- Military Surv #3583 & 1281
ADDITIONAL INFORMATION
This wonderful custom built Schumacher home has all the bells and whistles. Snuggled in on a 11.597 acre lot this 3724 sq. ft home, together with 1590 sq. ft finished basement boast an open floor plan. The 1st floor features a spacious gourmet kitchen with island together with a breakfast nook that opens to the spacious great room and also leads to an oversized sun room with full walls of windows, dining room, living room and study and master suite with full bath, walk in closets and vaulted ceilings , separate luxury bath and shower, double sinks and that much needed oversized utility room. Beautiful hardwood floors through-out most of the 1st floor. 22 ft. ceiling in great room and open foyer which opens up to the loft area of the 2nd floor. The 1st floor study has a wall of windows and domed ceiling. Dining room has trayed ceilings. The 2nd floor features 3 nice sized bedrooms and a full bath together with lots of closet space and a open loft area. The lower level features 9 ft. ceilings together with oversized recreation room, possible bedroom space/ office and full bath. 9th foot ceilings on the first floor and a 3 car attached garage together with many updates including fresh paint, main floor furnace (2020), roof and oversized gutters (2021). Much of the flooring has been updated in the last few years. The 2 story barn is 30 x 60 with concrete main floor (metal roof) and has its own electric and water. An entertaining 25x40 concrete patio, 3 ft. fire ring and 33 ft above ground pool with deck, together with apple and pear trees completes this wonderful "gentlemen's" farm. Nothing to do but unpack and relax. "What a setting" with the home and barn situated down a long lane--peaceful and quiet. This is what we call "God's Country". Second parcel, Warren County Parcel No. 06-09-100-018
Open House:
Sunday, 6/16 1:00-3:00PM
- Type:
- Single Family
- Sq.Ft.:
- 3,724
- Status:
- Active
- Beds:
- 4
- Lot size:
- 11.6 Acres
- Year built:
- 2005
- Baths:
- 4.00
- MLS#:
- 1807494
ADDITIONAL INFORMATION
This wonderful custom built Schumacher home has all the bells and whistles. Snuggled in on a 11.597 acre lot this 3724 sq. ft home, together with 1590 sq. ft finished basement boast an open floor plan. The 2 story barn is 30 x 60 with concrete main floor (metal roof) and has its own electric and water. An entertaining 25x40 concrete patio, 3 ft. fire ring and 33 ft above ground pool with deck, together with apple and pear trees completes this wonderful gentlemen's farm. Nothing to do but unpack and relax. What a setting with the home and barn situated down a long lane--peaceful and quiet. This is what we call God's Country
- Type:
- Single Family
- Sq.Ft.:
- 2,985
- Status:
- Active
- Beds:
- 5
- Lot size:
- 2.92 Acres
- Year built:
- 2007
- Baths:
- 3.00
- MLS#:
- 912005
- Subdivision:
- Shaners Roselawn Es
ADDITIONAL INFORMATION
This beautiful Ellis custom brick ranch home rests on 2.92 acres and offers 3,040 square feet of luxurious living space. The spacious split floor plan is completely open, featuring a huge kitchen with upgraded cabinets, a bar area, recessed lighting, and gorgeous granite countertops. Ceramic tile and stunning hand scraped hardwood flooring are throughout most of the main level. The breakfast room boasts sliding glass doors that lead to the patio, and the beautiful family room includes a built-in entertainment center and gas fireplace. The large primary suite, complete with new custom sliding door to the patio, an expansive walk-in closet, whirlpool tub, and a tile shower, add to the home's charm. Two additional bedrooms are also located on the main floor. The walk-out basement is perfect for entertaining; featuring an open layout with a kitchen area, a full bathroom, and two additional bedrooms. You will absolutely love the backyard space with a large patio, in-ground fiberglass pool and pool house. Additional amenities include a 2-car attached garage, a 28x30 heated detached garage, a fireplace downstairs with a bar, solid 6-panel doors throughout, brand new roof, a combination of 9 ft., 10 ft., and tray ceilings, ceiling fans in all rooms, an audio surround sound system, and ample storage space. Schedule your tour today!
$875,000
Bellbrook Road Wayne Twp, OH 45068
- Type:
- Single Family
- Sq.Ft.:
- 2,985
- Status:
- Active
- Beds:
- 5
- Lot size:
- 2.92 Acres
- Year built:
- 2007
- Baths:
- 3.00
- MLS#:
- 1806340
ADDITIONAL INFORMATION
This stunning Ellis custom brick ranch home sits on 2.92 acres, offering 3,040 sq. ft. of luxurious living space. The spacious split floor plan is open and inviting, featuring a huge kitchen with upgraded cabinets, a bar area, recessed lighting, and granite countertops. Ceramic tile and hand-scraped hardwood flooring adorn most of the main level. The breakfast room has sliding glass doors leading to the patio, and the family room boasts a built-in entertainment center and gas fireplace. The large primary suite includes a new custom sliding door to the patio, a walk-in closet, a whirlpool tub, and a tile shower. Two additional bedrooms are also on the main floor. The walk-out basement is perfect for entertaining. The backyard offers a large patio, an in-ground fiberglass pool, and a pool house. Additional amenities include a 2-car attached garage, a 28x30 heated detached garage. Schedule your tour today!
- Type:
- Single Family
- Sq.Ft.:
- 1,395
- Status:
- Active
- Beds:
- 3
- Lot size:
- 0.93 Acres
- Year built:
- 1896
- Baths:
- 2.00
- MLS#:
- 911730
ADDITIONAL INFORMATION
Location! Location! Location! Walking distance to Downtown Waynesville, Home of the Sauerkraut Festival! Country Living at its best on this near 1 acre lot , yet walking distance to the heart of Waynesville and all the amenities needed. Plenty of green space for a garden, chickens, outdoor enthusiast, etc. This historic home offers nice room sizes, hardwood floors, 2 full baths on the first floor, a 2 car attached garage and a huge 2 story barn! Updated kitchen, appliances, baths, HVAC and more. Conveniently located to Caesars Creek, Dayton & Cincinnati. A pleasure to show!
$2,575,000
1375 Hemingway Drive Waynesville, OH 45068
- Type:
- Single Family
- Sq.Ft.:
- 10,441
- Status:
- Active
- Beds:
- 6
- Lot size:
- 1.81 Acres
- Year built:
- 2014
- Baths:
- 8.00
- MLS#:
- 911427
- Subdivision:
- Auteur Estates
ADDITIONAL INFORMATION
Welcome to your dream retreat in Clearcreek Township! Nestled on a sprawling 1.8-acre homesite adorned with majestic trees, this custom-built masterpiece invites you to experience luxury living at its finest. Step inside and discover a home that was showcased in the prestigious Homearama Tour of Homes in 2014, boasting unparalleled craftsmanship and attention to detail. Indulge in the ultimate staycation experience with resort-style amenities, including an expansive 18 x 36 saltwater pool, a state-of-the-art theatre area in the walkout lower level, and a fully equipped home gym. Entertain with ease thanks to two separate wet bars, while the high ceilings in the oversized garage offer the perfect space for basketball enthusiasts. The pool features a brand new liner, new automatic cover, and four deck jets, plus programmable LED lighting. With five bedrooms, plus a versatile first-floor office that could serve as a sixth bedroom, and eight bathrooms, there's ample space for family and guests to unwind. The first floor primary bedroom is sophisticated yet comfortable, featuring a gigantic closet with center granite island, plus a spa like bathroom with porcelain tile. The owners retreat has its own private Timbertech deck with stained beadboard ceiling. The second level has three guest suites, each with ensuite bathrooms and walk-in closets and is home to a convenient second laundry room. Enjoy over 10,000 SF of luxurious livable space, complemented by an additional 3,000+ square feet of outdoor entertaining area. The heart of the home is undoubtedly the stunning chef's kitchen, highlighted by Thermador appliances including gas range with pot filler, integrated refrigerator, beautiful countertops, and a convenient walk-in pantry. The kitchen provides convenient access to the grand family room with coffered ceiling, and the more intimate living room and nearby covered patio. Welcome home to unparalleled elegance and comfort in Auteur Estates.
$2,575,000
Hemingway Drive Clearcreek Twp., OH 45068
- Type:
- Single Family
- Sq.Ft.:
- 10,441
- Status:
- Active
- Beds:
- 6
- Lot size:
- 1.81 Acres
- Year built:
- 2014
- Baths:
- 8.00
- MLS#:
- 1806162
ADDITIONAL INFORMATION
Welcome to your dream retreat in Clearcreek Township! Indulge in the ultimate staycation experience with resort-style amenities, including an expansive 18 x 36 saltwater pool, a state-of-the-art theatre area in the walkout lower level, and a fully equipped home gym. Entertain with ease thanks to two separate wet bars, while the high ceilings in the oversized garage offer the perfect space for basketball enthusiasts. The pool features a brand new liner, new automatic cover, and four deck jets, plus programmable LED lighting. With five bedrooms, plus a versatile first-floor office that could serve as a sixth bedroom, and eight bathrooms, there's ample space for family and guests to unwind. The first floor primary bedroom is sophisticated yet comfortable, featuring a gigantic closet with center granite island, plus a spa-like bathroom with porcelain tile. The owners retreat has its own private Timbertech deck with stained beadboard ceiling.
$779,900
Old Stage Road Wayne Twp, OH 45068
- Type:
- Single Family
- Sq.Ft.:
- 3,428
- Status:
- Active
- Beds:
- 4
- Lot size:
- 12.16 Acres
- Year built:
- 1999
- Baths:
- 4.00
- MLS#:
- 1805638
ADDITIONAL INFORMATION
Welcome home to your peaceful new estate! This is a must-see Located right outside the charming village of Waynesville, otherwise known as the Antique Capital of Ohio. Whether you're looking to unwind after a vigorous day or even planning to invite your loved ones to gather for a celebration, the large patio overlooking the back pond, grazing pastures, and wooded wonderland is the perfect spot! Speaking of entertainment, there is a huge fully-finished basement that includes a media room, exercise area, and a bonus room that could easily be used as an additional bedroom or den space. The primary bedroom shares the same beautiful views that the sunroom offers, with the bonus of direct access to the wraparound porch that has even more... you guessed it; gorgeous views of wooded acreage! The detached 2-car garage and two 30x50' outbuildings located in the rear of the property offer endless possibilities for storage and livestock. Call today for your private tour!
- Type:
- Single Family
- Sq.Ft.:
- 1,712
- Status:
- Active
- Beds:
- 2
- Lot size:
- 0.18 Acres
- Year built:
- 1917
- Baths:
- 2.00
- MLS#:
- 909742
- Subdivision:
- Harrison Square
ADDITIONAL INFORMATION
Discover an incredible opportunity in downtown Waynesville! Whether you're envisioning a vibrant residence or the perfect setting for your business, this property awaits. Nestled in the heart of downtown, this charming space features original wood floors and built-in bookcases, adding character to every corner. Enjoy a spacious kitchen, a generous master bedroom, and two full baths, offering comfort and versatility for living or working. With its own upstairs entrance accessible via external stairs, the possibilities are endless for this property. With a touch of TLC, this could be your dream home or business space. Don't let this opportunity pass you by!
$194,900
Main Street Waynesville, OH 45068
- Type:
- Single Family
- Sq.Ft.:
- 1,712
- Status:
- Active
- Beds:
- 2
- Lot size:
- 0.18 Acres
- Year built:
- 1917
- Baths:
- 2.00
- MLS#:
- 1803230
ADDITIONAL INFORMATION
Discover an incredible opportunity in downtown Waynesville! Whether you're envisioning a vibrant residence or the perfect setting for your business, this property awaits. Nestled in the heart of downtown, this charming space features original wood floors and built-in bookcases, adding character to every corner. Enjoy a spacious kitchen, a generous master bedroom, and two full baths, offering comfort and versatility for living or working. With its own upstairs entrance accessible via external stairs, the possibilities are endless for this property. With a touch of TLC, this could be your dream home or business space. Don't let this opportunity pass you by!
- Type:
- Single Family
- Sq.Ft.:
- 6,485
- Status:
- Active
- Beds:
- 6
- Lot size:
- 1.14 Acres
- Year built:
- 2008
- Baths:
- 6.00
- MLS#:
- 908186
- Subdivision:
- Cypress Ridge 3
ADDITIONAL INFORMATION
This Custom brick home has everything you would expect. Situated on 1.14 acres, the incredible outdoor living space offers so many possibilities to entertain family and friends. The light filled Great Room with a wall of windows has a cozy fireplace & built-in shelving on each side. Chef's Kitchen with gorgeous cabinetry, granite countertops, a huge island that doubles as a breakfast bar & lots of cabinets. There is a breakfast nook & a large dining room with beautiful crown molding. Around the corner, is a 1/2 bath and laundry room. The Executive Suite on the first level offers a sitting area, dual vanities, soaking tub, walk-in tile shower & 2 walk-in closets. An additional guest 1/2 bathroom, and a private study with built-ins and french doors. Upstairs features 3 bedrooms, 2 with ensuite bathrooms, a huge bonus room/bedroom with additional storage. The Lower Level has a HUGE Rec Room (w/ daylight windows) a bedroom and a full bath. Located in a Private Cul-de-sac. 3 Car garage. Call today to schedule a private showing.
- Type:
- Single Family
- Sq.Ft.:
- n/a
- Status:
- Active
- Beds:
- n/a
- Baths:
- MLS#:
- 224007427
- Subdivision:
- Rural
ADDITIONAL INFORMATION
5+ACRES PARTIAL WOODS-NEWER CUSTOM QUALITY RANCH+3CAR, HANDICAP Accessible, Star-Lit Views+ Nature at it's Best! Gated Entry, Extended Driveway-Fresh Gravel, Herbal Gardener's Delight! Radiant Heat+AC, 2''x6'' Ext Walls, 9' Smooth Ceilings, Abundant-Quality Windows! Extensive Granite Counter Kitchen+ Island-Check the Views! EX-LG Great Rm, 3BR-DEN/Deluxe Prime BEDRM+ BATH, Walk-in Closet/Solid Safe Rm-Storage, 2.5 BA. Deluxe Laundry, Enclosed Sunlit 3 Season Rm, Ample Storage, 1/2 BA inside Heated Finished 3 Car Garage -Front+Side Auto Doors. Freshly Painted Exterior Trim, Perfectly Maintained Garden Beds, Variety Planted Trees, Plush Lawn, Spring Time Streams/Run. You Will Just Fall in Love! Surrounding Lots/Homes are 5+ Acres High End Quality Homes. Minutes to Variety Stores/Shopping. E
- Type:
- Single Family
- Sq.Ft.:
- 3,636
- Status:
- Active
- Beds:
- 4
- Lot size:
- 5.84 Acres
- Year built:
- 1834
- Baths:
- 4.00
- MLS#:
- 906839
ADDITIONAL INFORMATION
Built in 1834 & thoughtfully expanded in the 1860s & 2015 is set on a plot just shy of 6 acres in Waynesville School district. 4 bedrooms, 3 full baths & a 1/2 bath. Meticulously updated interior that respects the home's original character, living room w/floor-to-ceiling windows & chestnut floors. The kitchen featuring hardwood maple cabinets & farmhouse sink. It opens into a dining area, creating an inviting space for gatherings. A showcase of historical detail, staircase original to the home adorned w/ornate tulip carvings, soaring 25-foot ceilings above the staircase, elegant transom windows & 10-inch baseboards. The 2014 addition at rear of home boats a family room w/exposed brick & windows w/view of pond, access to patio area & 1/2 bath. Office area is flexible space w/built in cabinet, hidden laundry & storage/pantry. 1st floor primary suite w/vaulted ceiling, exposed brick leads to new bathroom w/vintage style bathtub. Ascending to the 2nd floor you will find a 2nd primary suite w/floor to ceiling windows & walk in shower. 2 additional bedrooms, a full bath & a study nestled on the landing, large laundry room & abundant closets. The home's exterior is just as impressive, featuring a wrap-around porch that offers panoramic views of the park-like yard. The property includes large barn w/stalls & addition for boat or other large storage. Just steps from the barn are trails leading to the adjoining Caeser's Creek Lake Park, providing endless opportunities for outdoor activities. The stocked pond w/fountain is great for family fun or to relax & listening to the water flowing. An oversized, deep heated garage underscore the property's blend of functionality and charm. This unique residence has been thoughtfully updated w/geothermal heating and cooling, updated electric, plumbing & new windows, balancing efficiency with the home's historic essence. It is a testament to the beauty of preserving the past while embracing the amenities of modern living.
$341,000
Followers Way Massie Twp, OH 45068
- Type:
- Single Family
- Sq.Ft.:
- 1,964
- Status:
- Active
- Beds:
- 4
- Lot size:
- 0.25 Acres
- Year built:
- 2015
- Baths:
- 3.00
- MLS#:
- 1797277
ADDITIONAL INFORMATION
Welcome to this stunning property with a natural color palette that creates a soothing ambiance throughout. The kitchen boasts a nice backsplash, perfect for the home chef. Relax in the spacious master bedroom with a walk-in closet for all your storage needs. The flexible living spaces offer endless possibilities for your lifestyle. The primary bathroom features double sinks and good under sink storage. Step outside to enjoy the sitting area in the backyard, ideal for relaxation and entertaining. Fresh interior paint adds a modern touch to this lovely home. Don't miss out on this gem and experience the beauty and convenience of this property!
- Type:
- Single Family
- Sq.Ft.:
- n/a
- Status:
- Active
- Beds:
- 4
- Lot size:
- 12.16 Acres
- Year built:
- 1999
- Baths:
- 4.00
- MLS#:
- 903408
ADDITIONAL INFORMATION
Welcome home to your peaceful new estate! This is a must-see Located right outside the charming village of Waynesville, otherwise known as the Antique Capital of Ohio. You will love experiencing the panoramic views of all four seasons as you sip your morning coffee in the sunroom off of the kitchen on the main level. Whether you're looking to unwind after a vigorous day or even planning to invite your loved ones to gather for a celebration, the large patio overlooking the back pond, grazing pastures, and wooded wonderland is the perfect spot! Speaking of entertainment, there is a huge fully-finished basement that includes a media room, exercise area, and a bonus room that could easily be used as an additional bedroom or den space. The primary bedroom shares the same beautiful views that the sunroom offers, with the bonus of direct access to the wraparound porch that has even more... you guessed it; gorgeous views of wooded acreage! The detached 2-car garage and two 30x50' outbuildings located in the rear of the property offer endless possibilities for storage and livestock. Experience the privacy and wonder that this beautiful home has to offer!
- Type:
- Single Family
- Sq.Ft.:
- 2,080
- Status:
- Active
- Beds:
- 3
- Lot size:
- 0.14 Acres
- Year built:
- 1820
- Baths:
- 1.00
- MLS#:
- 866869
- Subdivision:
- Ohio Square
ADDITIONAL INFORMATION
Single family home in wonderful historic downtown Waynesville, Ohio. Has three bedrooms, HVAC and electric breaker box updated in last year. Home needs some TLC to be a great home or use as investment. Walking distant to shopping and restaurants. Currently tenant occupied. Property includes the additional residential lot on north side of house.
- Type:
- Single Family
- Sq.Ft.:
- 1,537
- Status:
- Active
- Beds:
- 2
- Lot size:
- 0.56 Acres
- Year built:
- 1956
- Baths:
- 1.00
- MLS#:
- 862925
ADDITIONAL INFORMATION
Tons of potential in this 2 bedroom, 1 bath ranch boasting 1537 sq ft. 24 x 28 pole building for your hobby. Sold as-is.
- Type:
- Single Family
- Sq.Ft.:
- 2,078
- Status:
- Active
- Beds:
- 4
- Lot size:
- 0.15 Acres
- Baths:
- 2.00
- MLS#:
- 856850
- Subdivision:
- Mt Holly Hamlet
ADDITIONAL INFORMATION
PRICED TO SELL, huge opportunity - Home was recently appraised at well over current sales price! Mostly remodeled two story home in Wayne Township waiting for your finishing touches! This property has two parcels with a total of 0.21 acres - New carpet throughout, new flooring throughout, fresh paint, completely renovated bathrooms, updated kitchen, some newer windows, newer interior doors, new HVAC, newer appliances, new fenced area! This home is awaiting your final touches. Spacious bedrooms and multiple areas to be used as living spaces - Ample storage space throughout! Large two car detached garage, fenced in yard! Property to be sold as is! Schedule your private showing today!
 |
| The data relating to real estate for sale on this web site comes in part from the Broker Reciprocity™ program of the Multiple Listing Service of Greater Cincinnati. Real estate listings held by brokerage firms other than Xome Inc. are marked with the Broker Reciprocity™ logo (the small house as shown above) and detailed information about them includes the name of the listing brokers. Copyright 2024 MLS of Greater Cincinnati, Inc. All rights reserved. The data relating to real estate for sale on this page is courtesy of the MLS of Greater Cincinnati, and the MLS of Greater Cincinnati is the source of this data. |
Andrea D. Conner, License BRKP.2017002935, Xome Inc., License REC.2015001703, AndreaD.Conner@xome.com, 844-400-XOME (9663), 2939 Vernon Place, Suite 300, Cincinnati, OH 45219

The data relating to real estate for sale on this website is provided courtesy of Dayton REALTORS® MLS IDX Database. Real estate listings from the Dayton REALTORS® MLS IDX Database held by brokerage firms other than Xome, Inc. are marked with the IDX logo and are provided by the Dayton REALTORS® MLS IDX Database. Information is provided for consumers` personal, non-commercial use and may not be used for any purpose other than to identify prospective properties consumers may be interested in. Copyright © 2024 Dayton REALTORS. All rights reserved.
Andrea D. Conner, License BRKP.2017002935, Xome Inc., License REC.2015001703, AndreaD.Conner@xome.com, 844-400-XOME (9663), 2939 Vernon Place, Suite 300, Cincinnati, OH 45219
Information is provided exclusively for consumers' personal, non-commercial use and may not be used for any purpose other than to identify prospective properties consumers may be interested in purchasing. Copyright © 2024 Columbus and Central Ohio Multiple Listing Service, Inc. All rights reserved.
Waynesville Real Estate
The median home value in Waynesville, OH is $250,300. This is higher than the county median home value of $222,300. The national median home value is $219,700. The average price of homes sold in Waynesville, OH is $250,300. Approximately 55.58% of Waynesville homes are owned, compared to 39.09% rented, while 5.33% are vacant. Waynesville real estate listings include condos, townhomes, and single family homes for sale. Commercial properties are also available. If you see a property you’re interested in, contact a Waynesville real estate agent to arrange a tour today!
Waynesville, Ohio 45068 has a population of 2,990. Waynesville 45068 is less family-centric than the surrounding county with 33.4% of the households containing married families with children. The county average for households married with children is 40.01%.
The median household income in Waynesville, Ohio 45068 is $64,621. The median household income for the surrounding county is $79,397 compared to the national median of $57,652. The median age of people living in Waynesville 45068 is 39.7 years.
Waynesville Weather
The average high temperature in July is 85.6 degrees, with an average low temperature in January of 21.1 degrees. The average rainfall is approximately 41.9 inches per year, with 15 inches of snow per year.
