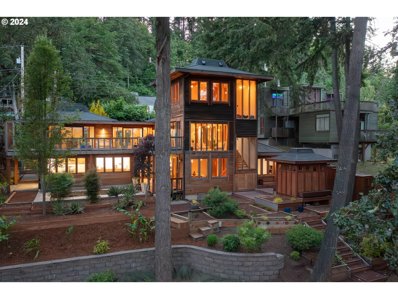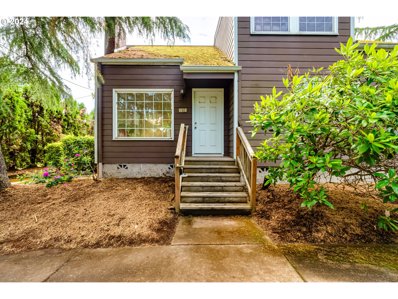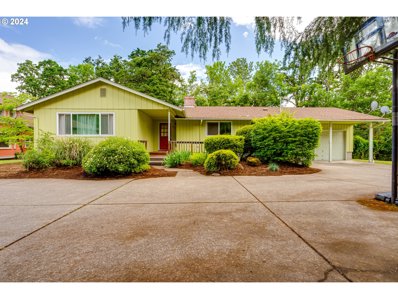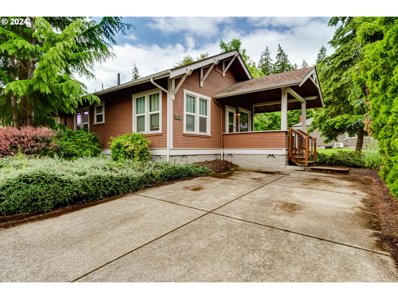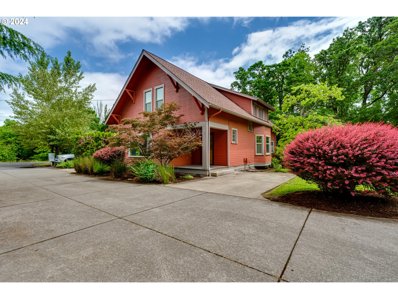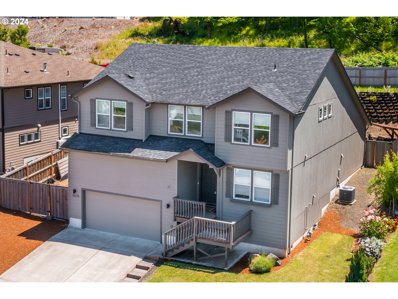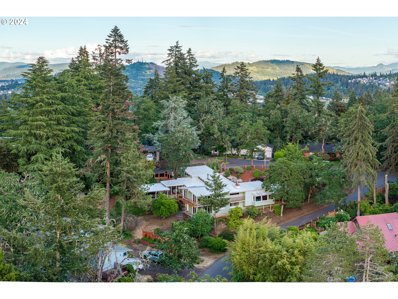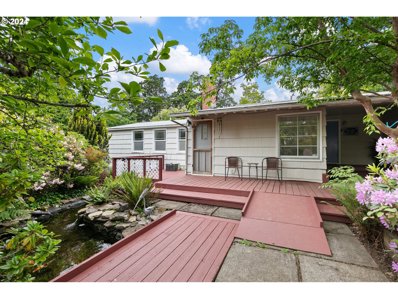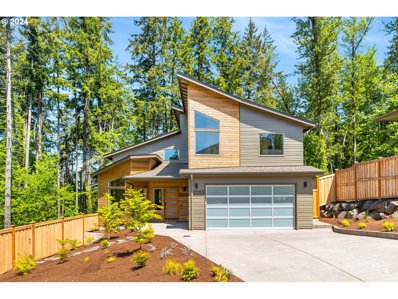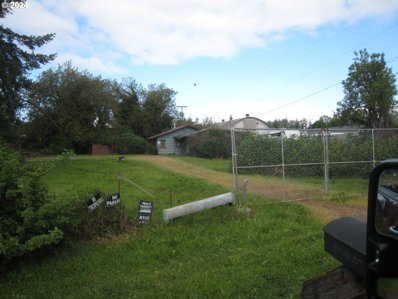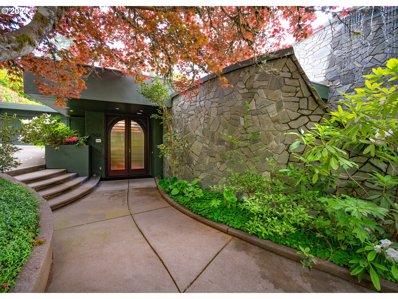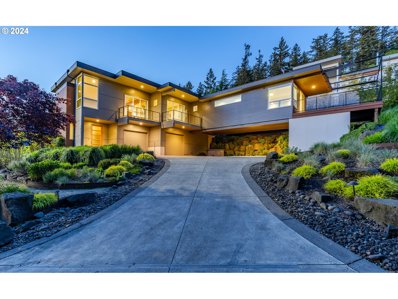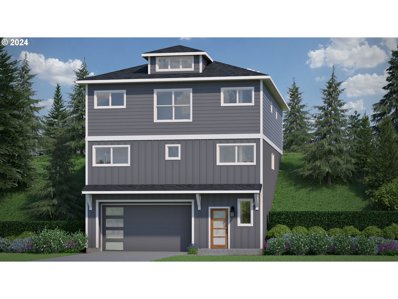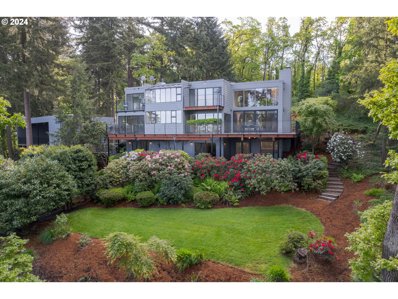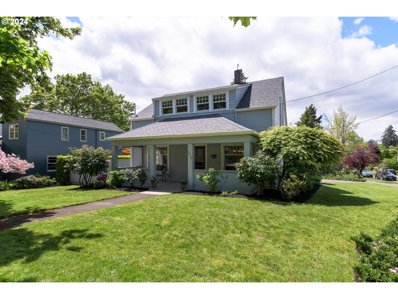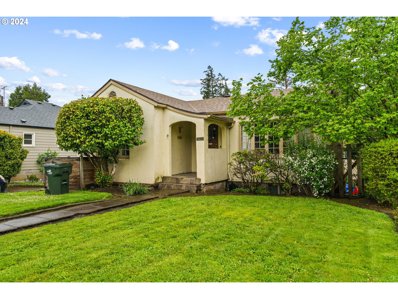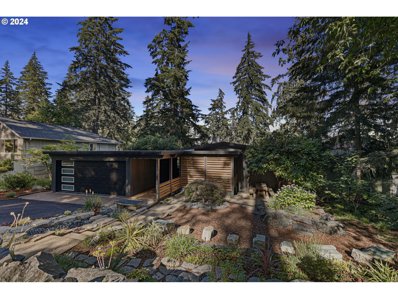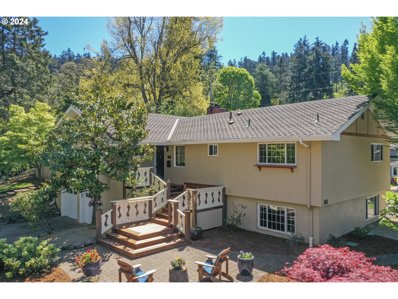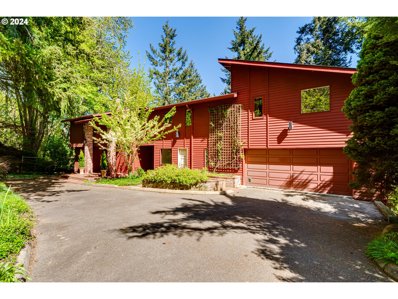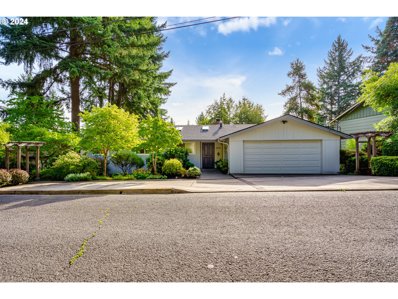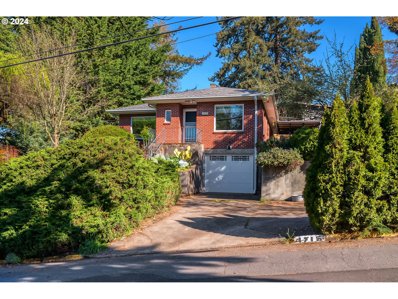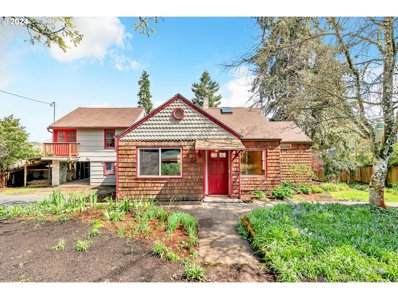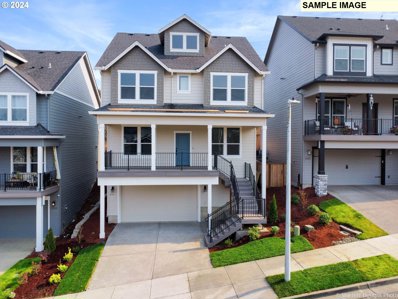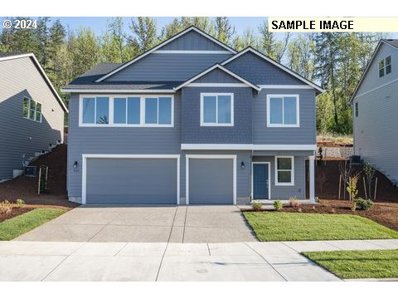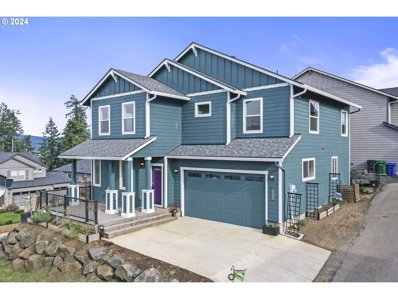Eugene OR Homes for Sale
$1,385,000
2275 FLORAL HILL Dr Eugene, OR 97403
- Type:
- Single Family
- Sq.Ft.:
- 3,095
- Status:
- NEW LISTING
- Beds:
- 3
- Lot size:
- 0.22 Acres
- Year built:
- 1966
- Baths:
- 3.00
- MLS#:
- 24278049
ADDITIONAL INFORMATION
Discover a light-filled woodworker's gem near the lovely rhododendron gardens of Eugene's Hendrick's Park. Meticulously designed and remodeled by a local builder/artisan, this 3 bedroom, 3 bath residence masterfully blends Asian, Balinese, and Frank Lloyd Wright inspirations within over 2800 square feet of living space. Showcasing exceptional craftsmanship with creative use of reclaimed and repurposed materials, every corner of this home is perfect for those who appreciate the unusual and extraordinary.A true labor of love featuring luxurious bathrooms, unique counters, textured glass, built-ins, and recessed cabinets. With sustainable cork, bamboo, and old-growth fir floors, as well as hand-made exotic wood windows, doors, and trim.The attached lower level multiple room studio has accommodating electricity/plumbing for woodworkers and artists, with easily convertible rental income potential.Book a tour, take in the views, and learn a bit about the synthesis of reimagined resources.Shown in the Register-Guard Home And Garden Monthly and Bring Recycling Tour of
$449,900
1818 LAUREL HILL Dr Eugene, OR 97403
- Type:
- Single Family
- Sq.Ft.:
- 1,620
- Status:
- NEW LISTING
- Beds:
- 3
- Lot size:
- 0.19 Acres
- Year built:
- 1940
- Baths:
- 2.00
- MLS#:
- 24221010
ADDITIONAL INFORMATION
This beautiful 1940's home with amazing coved ceilings, built-ins, and a wood-burning fireplace. Original Hardwood floors, large primary bedroom on 2nd floor with amazing closet and bathroom. Cozy kitchen. Laundry room and storage as well as a great back deck to enjoy the trees and scenery. The front porch provides great shade in the warm weather. 1 mile to the U of O, .5 of a mile from the I5 ramp. New and improved photos will be available on June 3rd. You may also want to look into purchasing all 4 homes on Laurel Hill Dr - 1814, 1818, 1822, and 1826 are all available. Call the Listing agent for more information.
$550,000
1822 LAUREL HILL Dr Eugene, OR 97403
- Type:
- Single Family
- Sq.Ft.:
- 1,503
- Status:
- NEW LISTING
- Beds:
- 3
- Lot size:
- 0.44 Acres
- Year built:
- 1953
- Baths:
- 2.00
- MLS#:
- 24564712
ADDITIONAL INFORMATION
Adorable 1950's ranch featuring 3 bedrooms and 1.5 baths. This great home is only 1 mile from the U of O and .5 miles from the I5 onramp. The home sits on .44 of an acre, ample for your green thumb. Wood-burning fireplace, hardwood floors, and more. New and improved photos will be available on June 3rd. You may also want to look into purchasing all 4 homes on Laurel Hill Dr - 1814, 1818,1822 and 1826 are all available. Call the Listing agent for more information.
$439,900
1814 Laurel Hill Dr Eugene, OR 97403
- Type:
- Single Family
- Sq.Ft.:
- 1,152
- Status:
- NEW LISTING
- Beds:
- 3
- Year built:
- 1920
- Baths:
- 2.00
- MLS#:
- 24496375
ADDITIONAL INFORMATION
1920 Cottage 1 mile from the UofO!! Don't miss this 3 bedroom, 2 bathroom home with its turn-of-the-century style crystal door knobs crown molding, and great built-ins. Spacious kitchen and large laundry room. Enjoy your morning beverage on the adorable back deck or front porch. New and improved photos will be available on June 3rd. You may also want to look into purchasing all 4 homes on Laurel Hill Dr - 1814, 1818,1822 and 1826 are all available. Call the Listing agent for more information.
$585,000
1826 LAUREL HILL Dr Eugene, OR 97403
- Type:
- Single Family
- Sq.Ft.:
- 2,130
- Status:
- NEW LISTING
- Beds:
- 4
- Lot size:
- 0.24 Acres
- Year built:
- 1925
- Baths:
- 2.00
- MLS#:
- 24311346
ADDITIONAL INFORMATION
Don't miss this beautiful 2130 square-foot 1920's home. Amazing hardwood floors, high ceilings, built-ins, 4 large bedrooms plus office space, spacious bathrooms, laundry room, wood-burning fireplace. Spectacular moldings and elegant lighting, every turn is a new and great feature. The home sits on .24 of an acre, only 1 mile to the U of O and .5 of a mile to the I5 onramp. New and improved photos will be available on June 3rd. You may also want to look into purchasing all 4 homes on Laurel Hill Dr - 1814, 1818,1822 and 1826 are all available. Call the Listing agent for more information.
$685,000
3635 SNOWBERRY Rd Eugene, OR 97403
- Type:
- Single Family
- Sq.Ft.:
- 2,520
- Status:
- NEW LISTING
- Beds:
- 4
- Lot size:
- 0.19 Acres
- Year built:
- 2016
- Baths:
- 3.00
- MLS#:
- 24569967
ADDITIONAL INFORMATION
Beautiful, well-maintained 4 bedroom, 2.5 bath home in desirable newer Hendricks Hill neighborhood. Tranquil main-level primary bedroom en suite boasts walk-in closet & large bathroom with double sinks, walk-in shower and large soaker tub. Enjoy spacious, light-filled rooms, gorgeous hardwood floors and a lovely backyard, just made for gardening and/or entertaining. Recent updates include fresh interior paint throughout, updated kitchen with full backsplash, new exterior lighting, dirtlocker garden system in the back with some plants/trees and new soil. All kitchen appliances included. Don't miss out on this premiere SE Eugene home! MORE PHOTOS AND VIDEO TO COME!
$769,000
1635 SKYLINE Blvd Eugene, OR 97403
- Type:
- Single Family
- Sq.Ft.:
- 2,864
- Status:
- NEW LISTING
- Beds:
- 4
- Lot size:
- 0.39 Acres
- Year built:
- 1953
- Baths:
- 3.00
- MLS#:
- 24340489
ADDITIONAL INFORMATION
1635 Skyline Blvd Eugene Eclectic mid century modern home sits just steps away from Hendricks Park east of campus with west facing views. High ceilings and a stacked stone fireplace in the living room boasts an open concept & a large kitchen, spacious deck w/ terraced grounds. 4 bedrooms, 3 bathrooms, plus a courtyard-type bonus room. Huge covered patio with custom over-sized picnic table, water feature, & views! This is an entertainer's home. Membrane roof and two car garage. Two sets of exterior entrance stairs offer potential for a home office or separate rental. This charming home offers the peace & quiet of the woods, but is still a convenient 2 minute drive to the U of O campus. $769,000.
$1,499,000
1925 E 26TH Ave Eugene, OR 97403
- Type:
- Single Family
- Sq.Ft.:
- 2,594
- Status:
- NEW LISTING
- Beds:
- 3
- Lot size:
- 0.31 Acres
- Year built:
- 1939
- Baths:
- 3.00
- MLS#:
- 24220457
ADDITIONAL INFORMATION
First time on the market in over 20 years! Unique vintage home, multi-generational and/or investment/income property in SE Eugene! Located between Laurelwood Golf Course and the 78 acre historic Hendricks Park. Just 5 minutes from the University of Oregon campus, Hayward Field and Matthew Knight Arena. This property features two dwellings and an additional adjacent lot. The combined lots comprise of .45 acre. The main house, at over 2500 sq ft, has hardwood floors, vaulted ceilings with natural light in living room/dining room, original built-in cabinets, sunroom & inside laundry. This split level home has a vast partially finished basement level, with bathroom and a separate entrance to create potential for an additional rental space. Venture through the private newly fenced, oasis yard featuring a large patio, Koi Pond, mature Rhododendrons & Japanese Maple trees leading to the 936 sqft second home built in 2010. Don't miss the amazing opportunity to own this property in the Beautiful Willamette Valley of Oregon!
$1,324,900
2055 GOLFVIEW Ct Eugene, OR 97403
- Type:
- Single Family
- Sq.Ft.:
- 3,062
- Status:
- Active
- Beds:
- 4
- Lot size:
- 0.28 Acres
- Year built:
- 2024
- Baths:
- 4.00
- MLS#:
- 24163534
- Subdivision:
- LAURELWOOD ESTATES
ADDITIONAL INFORMATION
Welcome to 2055 Golfview Court, a custom-designed modern home nestled next to a tree-lined greenspace bordering Laurelwood Golf Course. This "Northwest Modern" style home blends clean architectural lines with the warmth of natural materials, offering a harmonious blend of home and nature. This stunning home features 4 bedrooms, with TWO primary suites - one on the main level and one upstairs - along with two additional bedrooms. With 3.5 bathrooms, including a den perfect for an office or gym, this home offers versatile living spaces. As you step inside, you'll be greeted by an open floor plan with vaulted ceilings and a light-filled great room. The modern tiled fireplace adds a touch of elegance, and the slider onto the beautiful covered deck provides the perfect space for entertaining or relaxing. Real hardwood floors grace the main living areas. The kitchen is a chef's dream, featuring quartz counters, a large island, and stainless steel appliances. The bonus loft space offers extra lounge or media room potential, adding to the home's versatility. Two laundry hooks ups, one on each level. Boasting a total of 3,062 square feet, this home also includes a fenced yard, perfect for gardening, pets, or play. With a total lot size of over 12k square feet, this property offers ample space and stunning forest views through expansive windows. Schedule your showing today and experience the perfect blend of modern luxury and natural beauty. **Please Note - Google Maps has the address placement incorrect! Please use directions provided instead of relying on google or waze. This home is off of 30th to Spring to Golfview.
$575,000
1360 HENDERSON Ave Eugene, OR 97403
- Type:
- Single Family
- Sq.Ft.:
- 1,366
- Status:
- Active
- Beds:
- 2
- Lot size:
- 0.86 Acres
- Year built:
- 1945
- Baths:
- 1.00
- MLS#:
- 24141209
ADDITIONAL INFORMATION
House is of little value, value is in the land for development zoning is GOMU this property is in an opportunity zone and may have many possible opportunities from the city of Springfield
$2,490,000
2502 HIGHLAND Dr Eugene, OR 97403
- Type:
- Single Family
- Sq.Ft.:
- 5,972
- Status:
- Active
- Beds:
- 4
- Lot size:
- 0.26 Acres
- Year built:
- 1948
- Baths:
- 5.00
- MLS#:
- 24410556
- Subdivision:
- Malabar Hill/Hendricks Park
ADDITIONAL INFORMATION
Opportunity to own one of Eugene's most prestigious homes proudly occupying a footprint in the University Hills along side Hendricks Park with stunning panoramic sunset views. This opulent home offers the grandeur of old Hollywood while seamlessly combining the brilliance of renowned architect Otto Poticha all while offering luxurious modern amenities. You will be immediately welcomed by a dramatic rock waterfall and Koi pond as you enter into this entertainer's paradise showcasing impressive living areas accentuated by the wall of floor to ceiling windows that frame unparalleled vistas. The primary retreat on the main level displays an art-deco solid marble fireplace, double boutique-like closets, and dual spa-like baths that pamper you with oversized waterfall shower and marble, jetted plunge tub. Enjoy a screened projection tv with motorized black out blinds and private balcony. In addition there is TWO scenic flex rooms lending to a nursery, gym, office, meditation, or hobby rooms. The massive chef's kitchen offers unrivaled function with 2 oversized islands, commercial appliances and large walk-in pantry blending elegance, and refined luxury. Enjoy the indoor/outdoor lifestyle with an upscale outdoor kitchen. The chic media/family room with fireplace, wood paneling & exposed beams and full wet bar creates an intimate ambiance. Upstairs you will find an additional primary suite complete with French doors to a private veranda. Wine enthusiasts will be love the 14 X 24 below grade wine cellar. This nearly 6,000 sq. ft. home offers 4 generously sized bedrooms and 5 full bathrooms. This remarkable residence has been meticulously renovated with modern amenities yet retains the charm and characteristics from period in which is was built. It is a unique opportunity to surround yourself with the unrivaled location, elegance, and refined luxury.
$1,150,000
1957 E 28TH Ave Eugene, OR 97403
- Type:
- Single Family
- Sq.Ft.:
- 2,172
- Status:
- Active
- Beds:
- 3
- Lot size:
- 0.3 Acres
- Year built:
- 2013
- Baths:
- 2.00
- MLS#:
- 24456145
ADDITIONAL INFORMATION
THE LARGE VACANT LOT ADJACENT TO THE HOME IS INCLUDED IN THE SALES PRICE! This house is truly designed with both style and functionality in mind! A gourmet kitchen with cherry cabinets, the pull-out shelves and soft-close drawers add a touch of luxury to the kitchen and bathrooms. A new induction cooktop enhances the kitchen's functionality even further. Having lots of storage space is always a plus for homeowners. The inclusion of a SolarWorld/Solar Edge system is a great feature too; it not only helps in reducing electricity bills but also contributes to a more sustainable lifestyle. The solar tubes in one of the bedrooms, the primary walk-in closet, and the laundry area is a great way to bring in natural light and reduce energy consumption. New carpet throughout and bamboo floors, the home likely offers a perfect blend of comfort and durability. It seems like every detail has been carefully considered to create a comfortable and stylish living space. Having a generator capable of powering the entire house during an electricity outage is a significant advantage. It offers peace of mind and ensures that essential functions like lighting, heating, cooling, and appliances can continue to operate smoothly, even during power outages. It adds another layer of convenience and reliability to the home. The presence of fruit trees and garden boxes adds a delightful touch to the property, offering both beauty and functionality. Hayward Field is a fantastic perk, especially for sports enthusiasts or those who enjoy attending events. Only a few blocks from Laurelwood Golf Course.
- Type:
- Single Family
- Sq.Ft.:
- 2,410
- Status:
- Active
- Beds:
- 4
- Year built:
- 2024
- Baths:
- 3.00
- MLS#:
- 24669799
- Subdivision:
- EAST MOUNTAIN
ADDITIONAL INFORMATION
A truly unique home design! The 2410 is a smart, 3-story plan with a 2-bay garage and storage space on the first level. When you arrive home, you can head up to the main floor and be invited in by an open great room with fireplace and connecting dining nook which leads outside to a covered patio. The generous kitchen with separate island leads to a massive walk-in pantry ? a dream for those who love to cook! You?ll also find a guest suite on the main floor, perfect for overnight visitors or live-in relatives. On the third level, space is maximized with a full laundry room, two large secondary bedrooms, and luxurious primary suite with soaking tub and amazing walk-in closet.
$2,200,000
2800 FAIRMOUNT Blvd Eugene, OR 97403
- Type:
- Single Family
- Sq.Ft.:
- 4,950
- Status:
- Active
- Beds:
- 4
- Lot size:
- 1.07 Acres
- Year built:
- 1967
- Baths:
- 4.00
- MLS#:
- 24230277
ADDITIONAL INFORMATION
Welcome to your modern oasis nestled amidst the lush tranquility of nature, just moments away from the vibrant pulse of the University of Oregon. This stunning estate evokes art as architecture and offers a harmonious blend of contemporary design, panoramic views, and the serene beauty of its natural and private surroundings. The sleek lines of the minimalist architecture captivate the eye while floor-to-ceiling windows invite abundant natural light to flood the interior, providing uninterrupted vistas across Eugene, with iconic Hayward Field, Matthew Knight Arena, and Autzen Stadium framed perfectly in the foreground. Living is effortless in the open-concept design that seamlessly merges indoors and out. The airy ambiance is accentuated by high ceilings and hardwood floors, creating an inviting atmosphere for every facet of life. The dynamic floor plan is spacious, yet efficient, and is easily accessible via its artisan wood and metal staircases and further enhanced by a circular glass elevator to serve all three floors. This property has been thoughtfully enhanced and modernized, from systems to finishes, assuring enjoyment for years to come. Sited on just over 1 acre abutting Hendricks Park, the meticulously landscaped grounds beckon you to explore, with meandering pathways that lead to a large yard and gardens or direct access to the adjacent park, where acres of greenery await your exploration. Conveniently located near the University of Oregon, this modern masterpiece offers the perfect balance of urban convenience and natural serenity. Whether you're strolling through the park, attending a university event, or simply enjoying the comforts of home, this is a place where every day feels like a retreat. Luxury is not just a price point, it is an experience!
$795,000
2212 AGATE St Eugene, OR 97403
Open House:
Saturday, 6/8 12:00-2:00PM
- Type:
- Single Family
- Sq.Ft.:
- 1,971
- Status:
- Active
- Beds:
- 5
- Lot size:
- 0.18 Acres
- Year built:
- 1940
- Baths:
- 3.00
- MLS#:
- 24093181
ADDITIONAL INFORMATION
Charming home in the heart of South Eugene. This 1940, well maintained home is nestled amongst the local schools, restaurants, Hayward Field, Matt Knight Arena, shopping and more! Featuring 5 bedrooms (2 beds on main/3 upstairs) & 2.5 bathrooms with contemporary updates. Beautifully updated kitchen featuring Cherry cabinets, Granite counters, SS gas range, newer SS refrigerator & dishwasher. Pantry & mudroom are off the kitchen. The dining room & living room feature laminate floors & numerous windows that look onto a cozy covered porch. The primary bedroom has been updated with a walk in closet & fully remodeled bathroom with walk-in Travertine Tile shower & vanity and a large skylight. Primary has small room attached that could be a 2nd office or a 2nd walk in closet. A cute, fenced back yard with gardening opportunity & large deck would make for great summer gatherings. There is a large unfinished basement downstairs. A detached, one car garage with built in shelving that faces 22nd Ave.
$599,000
1638 ORCHARD St Eugene, OR 97403
- Type:
- Single Family
- Sq.Ft.:
- 1,907
- Status:
- Active
- Beds:
- 3
- Lot size:
- 0.18 Acres
- Year built:
- 1925
- Baths:
- 2.00
- MLS#:
- 24367424
- Subdivision:
- FAIRMOUNT NEIGHBORS
ADDITIONAL INFORMATION
Great investment property walkable to the University of Oregon, Matthew Knight Arena, restaurants, and shopping. Solid, consistent rental history. Two additional basement bedrooms. Currently leased until 8/31/2025 for $3495/month. Large storage structure off of alley access in back could be remodeled or used as placeholder for possible ADU. Check out Matterport video tour of floor plan.
$915,000
1935 Sylvan St Eugene, OR 97403
- Type:
- Single Family
- Sq.Ft.:
- 1,980
- Status:
- Active
- Beds:
- 4
- Lot size:
- 0.22 Acres
- Year built:
- 1965
- Baths:
- 2.00
- MLS#:
- 24521829
ADDITIONAL INFORMATION
Absolutely stunning mid century modern home completely remodeled with literally too much to list. This property features exquisite and finely finished ceilings & walls in smooth texture and flooring consisting of tile, hard wood & high end carpet. Every nook of this house was meticulously thought out and planned boasting extreme quality everywhere you look including quartz counters, closet organizers, tile showers, vanities, new paint inside and out and more! Energy efficient and smart devices are installed throughout, all with ease of use in mind. Whether it's the copious amounts of insulation added, new windows, heated tile floors in master bath, or the smart lights, gas fireplaces, water heater, thermostats & detectors; all of these capabilities combine to help keep the mid century modern look inside & out and all the while saving energy and time. The exterior of the home is no exception, exhibiting one of the most stunning front & back yards utilizing xeriscape landscaping mixed with both new and mature vegetation, smart water feature & outdoor lighting, custom gates, newer decks, spacious parking and more. These combined features demonstrate what is an absolute must see to believe, even the location leaves nothing to want being 1 block away from Hendricks park and close to UofO and shopping. Come take in the exceptional views and light filled interior in a truly no expense spared home. A hidden and electronically operated walk in safe room revealed to serious buyers only. See accompanied list of upgrades attached in RMLS documents.
$975,000
2055 FAIRMOUNT Blvd Eugene, OR 97403
- Type:
- Single Family
- Sq.Ft.:
- 2,868
- Status:
- Active
- Beds:
- 4
- Lot size:
- 0.16 Acres
- Year built:
- 1960
- Baths:
- 3.00
- MLS#:
- 24464947
ADDITIONAL INFORMATION
Location plus! SW exposure and loads of natural light + tons of updates! This 2868 sq foot home is an easy walk to Hendricks Park, U of O, Edison elementary school and offers a blend of comfort and elegance. This 4 br home includes 2.5 baths with a main-level primary suite with a soaking tub and walk in closet. Also upstairs is a bedroom/office with built-in Murphy Bed for versatility. The kitchen includes a gas stove upgrade, double ovens, eating area and recently updated all-wood kitchen cabinet fronts. The formal dining room opens to one of 3 patios. The living room enjoys an abundance of natural light and French doors which open to a patio with a raised garden bed. Inside the living room is a wood-burning fireplace insert, perfect for chilly evenings. There are two additional bedrooms downstairs where you?ll find new wool carpet, a family room with gas fireplace, a bonus room and a climate-controlled wine cellar/pantry. Downstairs also has a private entrance and could be used as Vrbo or multi-generational space. An extra deep garage with new garage doors and built in cabinets provide more than ample storage space. Outdoors, enjoy a relaxing sauna enclosed by a new cedar fence, updated sprinkler system and a xeriscape side-yard. Some of the other updates include: Newly refinished front deck and entrance. Natural stone wall. Fresh exterior paint. Come see this seamless blend of comfort, style, and practicality, Welcome home!
$1,475,000
2808 CAPITAL Dr Eugene, OR 97403
- Type:
- Single Family
- Sq.Ft.:
- 4,951
- Status:
- Active
- Beds:
- 4
- Lot size:
- 0.34 Acres
- Year built:
- 1976
- Baths:
- 4.00
- MLS#:
- 24198572
- Subdivision:
- Easst Eugene/Fairmount
ADDITIONAL INFORMATION
This quintessential custom built NW Contemporary is showcased in a private setting with exceptional views of the forested hills of South Eugene. A remarkable feature of this home is the full-sized 18x30 indoor pool and spa on the spacious finished lower level w/ample area for a sauna installation. Sliding doors to a private deck provide a setting for pool parties and year-round daily swim/exercise opportunity. A five light contemporary front door opens to a herringbone marble floor & lofty open staircase. Immediately off to the side is a cozy office/study with built-in desk and floor to ceiling brick wall. The living room, dining room, and kitchen are lightly defined with an open great room concept. Over 50 windows allow the spectacular vista of trees and mountain ridge to march right into the rooms. A floor to ceiling brick fireplace with black granite slab hearth anchors the living room. The wide oak plank dining room floors are a light finish and meld perfectly with the marble entry where one of the two staircases access the 2193 sqft 2nd floor bedroom level. An arched entry from the dining room to the kitchen frames the Ann Sack's glass tile over the Wolf electric cooktop. Kitchen features:island cutting board, Dacor range, new Fridge and dishwasher & deck access. The primary ensuite w/walk-in closet boasts a brick fireplace with a 45" opening, a built-in coffee/wine bar with sink, and vaulted clear cedar ceiling. The primary bath has a stand alone bathtub and an open glass front shower with two shower heads. Every large bedroom has vistas of fir trees and the hills in the distance. The fourth bedroom is a consortium of rooms. It shares a Jack and Jill closet with the third bedroom, has an adjoining library and two loft beds with ladders. A designated bathroom with shower makes this a second ensuite. The laundry room is located on the second floor bedroom level. Siding is Redwood, decks are cedar. Parking can be expanded where planting beds are now.
$824,000
2555 BIRCH Ln Eugene, OR 97403
- Type:
- Single Family
- Sq.Ft.:
- 2,986
- Status:
- Active
- Beds:
- 4
- Lot size:
- 0.14 Acres
- Year built:
- 1967
- Baths:
- 2.00
- MLS#:
- 24583833
ADDITIONAL INFORMATION
Wonderful mid-century home in the Fairmount area, only houses away from the rhododendron gardens at Hendricks Park. This beautiful home features immaculate hardwood floors on the main level and abundant natural light flowing from skylights and large windows. The inviting front room features one of two wood burning fireplaces with views to a natural yard setting. The Prime Bedroom on the main floor is next to the main level bath which features a walk-in shower and Jacuzzi tub. The lower level features Bedrooms 3 and 4, a large family room, and large exercise/hobby room. The exterior yard is its own nature garden with mature landscape, beautiful inlaid brick patio, and fabulous multilayered deck and walkway. Please look at the spectacular virtual tour.
$690,000
1715 E 23RD Ave Eugene, OR 97403
- Type:
- Single Family
- Sq.Ft.:
- 1,987
- Status:
- Active
- Beds:
- 3
- Lot size:
- 0.14 Acres
- Year built:
- 1950
- Baths:
- 2.00
- MLS#:
- 24201372
- Subdivision:
- FAIRMOUNT NEIGHBORS
ADDITIONAL INFORMATION
Beautiful brick home in move-in ready condition just blocks away from the University of Oregon as well as great restaurants just down the street. Lower level could be dual occupancy or Airbnb opportunity. Upon walking inside, you?ll find that the interior is light and open with stunning parquet wood floors. The kitchen has granite countertops and a cozy eat-in area with a built-in bench and table that is perfect entertaining. This home also features a spacious formal dining room, perfect for special occasions. Both bathrooms have been custom-designed and add to the unique vibe this home offers, you will love the natural maple and knotty wood pine accents. The downstairs bedroom has a ton of possibilities and has ample storage with beautiful built-ins. Newer roof was installed in 2012 and three ductless head units were installed during the summer of 2018. The home is well situated and offers a ton of privacy with a covered patio, garden and garden shed. As a fancy bonus, this home boats a heated floor in the lower bedroom and bathroom area. This property also includes an electric fence for use with pets and is located relatively close the Laurelwood golf course.
$575,000
2151 RIVERVIEW St Eugene, OR 97403
- Type:
- Single Family
- Sq.Ft.:
- 1,896
- Status:
- Active
- Beds:
- 3
- Lot size:
- 0.33 Acres
- Year built:
- 1938
- Baths:
- 3.00
- MLS#:
- 24606781
ADDITIONAL INFORMATION
Exceptional 1938 Craftsman home with very rare studio apartment on large, beautifully landscaped lot with filtered views of the East valley. Original hardwood flooring in much of the home and tasteful updates. Bonus 440 sq ft basement not included in sq.ftg. Light filled rooms with newer windows. Large decking views the private, fenced back yard. Many mature plantings and a wonderful garden space just off the lower concrete patio. Excellent storage and hobby space in the main level garage. A rare treat of tranquility near Hendricks park and The University of Oregon. Square footage represents 1496 sq. ft for main home, 400 sq. ft for Studio Apartment. Does not include basement area.
- Type:
- Single Family
- Sq.Ft.:
- 2,255
- Status:
- Active
- Beds:
- 3
- Year built:
- 2024
- Baths:
- 3.00
- MLS#:
- 24601335
- Subdivision:
- EAST MOUNTAIN
ADDITIONAL INFORMATION
Introducing a truly unique drive-under home design that combines functionality with thoughtful features for a comfortable and versatile living experience.As you enter the garage level, you'll find a convenient mudroom, allowing you to easily transition from wet weather outings before heading upstairs. This thoughtful addition ensures a seamless and tidy entrance, providing practicality for your everyday life.The main floor is designed for modern living with a large great room concept, an open kitchen, a spacious freestanding island, and a butler's pantry. Whether you're entertaining guests or enjoying a cozy movie night, this space is both inviting and functional. The rare formal dining room adds a touch of elegance, serving as a centralized area for at-home online learning or a perfect spot for friends to gather for a home-cooked meal and game night.For those working from home, the main floor den offers privacy and a refreshing view. Situated in the front area of the house with a large window, it allows ample natural light, creating an inspiring and comfortable workspace.The upper levels provide three generously sized bedrooms and two full bathrooms, ensuring ample space and comfort for the entire family. Additionally, a large laundry room adds convenience to your daily routine.This drive-under home design is a perfect blend of practicality, comfort, and versatility, making it an ideal choice for modern living. Don't miss the opportunity to make this unique residence your own. Schedule your viewing today and experience the thoughtful design and functionality of this extraordinary home. Photos and virtual tour of similar home. Finishes vary.
- Type:
- Single Family
- Sq.Ft.:
- 2,050
- Status:
- Active
- Beds:
- 3
- Year built:
- 2024
- Baths:
- 2.00
- MLS#:
- 24040443
- Subdivision:
- EAST MOUNTAIN
ADDITIONAL INFORMATION
Sales office open Weds-Sun 11am-5pm! Check in with agent on site! Estimated completion is in July. Welcome to your dream home in the desirable East Mountain Community! This thoughtfully laid-out 3-bedroom, 2-bathroom haven is designed for comfort, convenience, and style. As you enter from the 3-car garage or lower-level front door, the inviting entryway beckons you to hang your coat, stow away your shoes in the spacious closet, and make your way upstairs to unwind. The heart of the home is the expansive great room, offering the perfect setting for entertaining guests or creating cozy memories during game nights. The open kitchen, adorned with quartz countertops, features a large pantry and a generously sized island that doubles as a convenient eating bar. Whether you're prepping meals or catching up on work with your laptop, this kitchen is a chef's delight. The bedroom layout is efficient and well-planned. The primary suite, boasting a luxurious bathroom with double sinks and an oversized walk-in closet, is conveniently located just across the staircase from the other two bedrooms. This smart arrangement enhances privacy while maintaining a cohesive flow throughout the home. The additional bedrooms, positioned near the laundry room and a fully equipped bathroom, ensure functionality meets elegance. Imagine coming home to this carefully crafted space, where every detail is designed to enhance your daily living experience. Don't miss the opportunity to make this East Mountain gem your own schedule a viewing today and step into the lifestyle you've always dreamed of! Conveniently located right off the freeway and just 10 mins to U of O! Photos of similar home. Finishes vary
$599,900
3639 ROCKCRESS Rd Eugene, OR 97403
- Type:
- Single Family
- Sq.Ft.:
- 2,101
- Status:
- Active
- Beds:
- 3
- Lot size:
- 0.15 Acres
- Year built:
- 2022
- Baths:
- 3.00
- MLS#:
- 24385622
ADDITIONAL INFORMATION
Welcome to your new 3 bed, 2.5 bath home in an established neighborhood with incredible views! This two-story gem features a modern kitchen with granite countertops and stainless steel appliances. Enjoy carpeted bedrooms upstairs, while the main level boasts stylish engineered hardwood. The large master suite includes a spacious bathroom with a soaking tub, and a walk-in closet. The open layout floods with natural light creating a warm, inviting space. This home is a must-see. Schedule your showing today and make this dream home yours!

Eugene Real Estate
The median home value in Eugene, OR is $308,800. This is higher than the county median home value of $285,900. The national median home value is $219,700. The average price of homes sold in Eugene, OR is $308,800. Approximately 45.26% of Eugene homes are owned, compared to 48.5% rented, while 6.24% are vacant. Eugene real estate listings include condos, townhomes, and single family homes for sale. Commercial properties are also available. If you see a property you’re interested in, contact a Eugene real estate agent to arrange a tour today!
Eugene, Oregon 97403 has a population of 163,135. Eugene 97403 is more family-centric than the surrounding county with 28% of the households containing married families with children. The county average for households married with children is 26.34%.
The median household income in Eugene, Oregon 97403 is $47,489. The median household income for the surrounding county is $47,710 compared to the national median of $57,652. The median age of people living in Eugene 97403 is 34.1 years.
Eugene Weather
The average high temperature in July is 82.3 degrees, with an average low temperature in January of 34.2 degrees. The average rainfall is approximately 50.4 inches per year, with 4.5 inches of snow per year.
