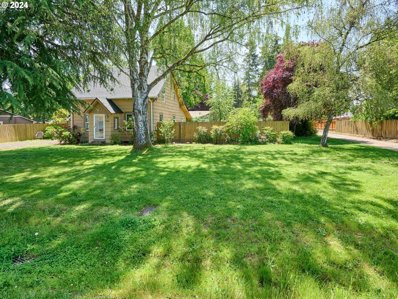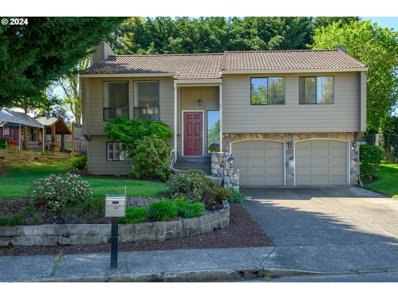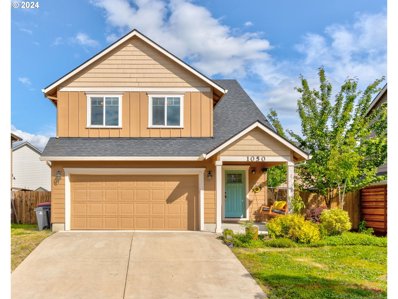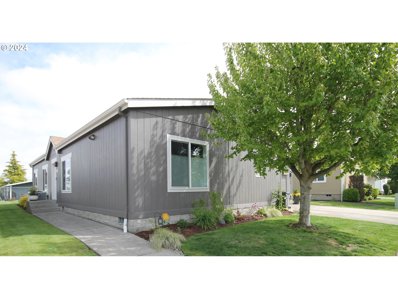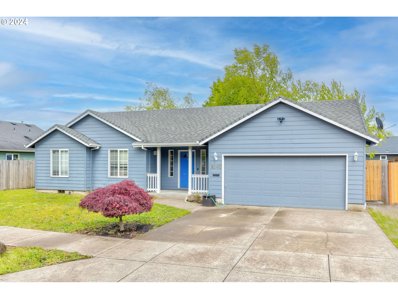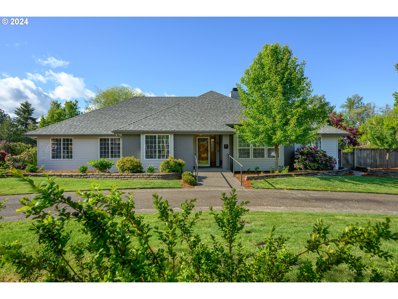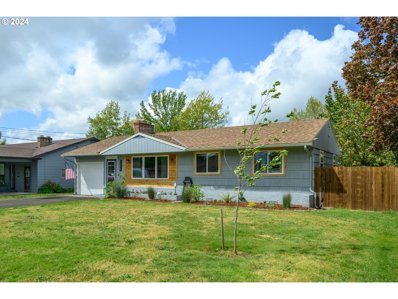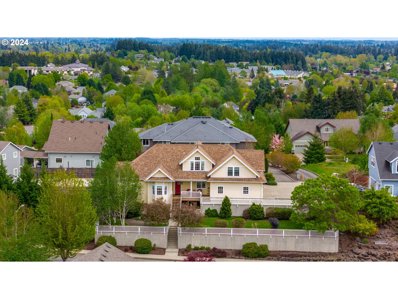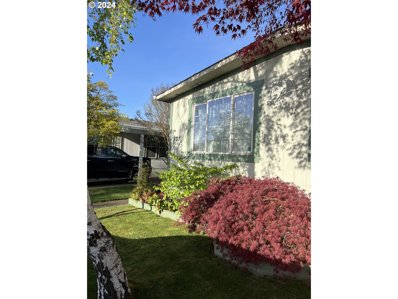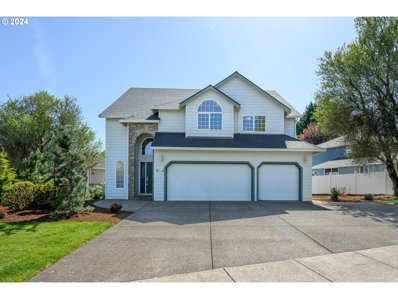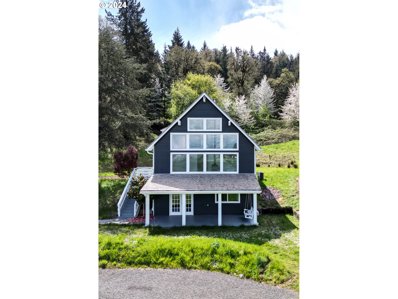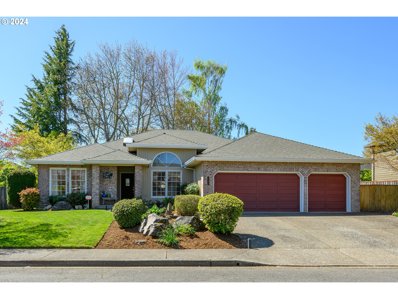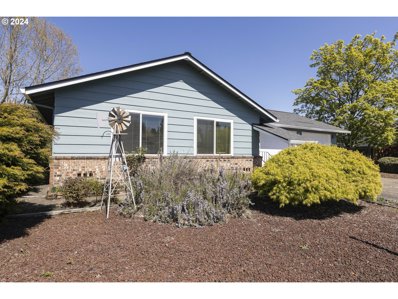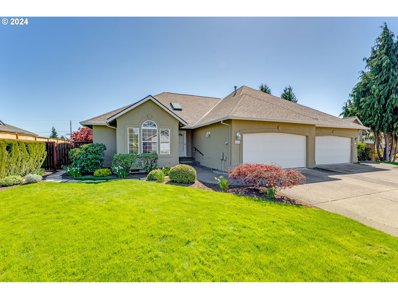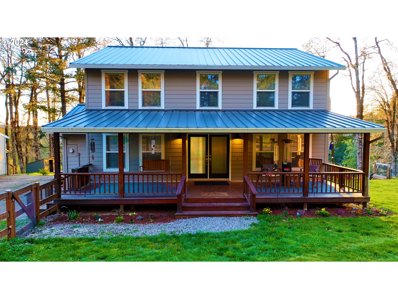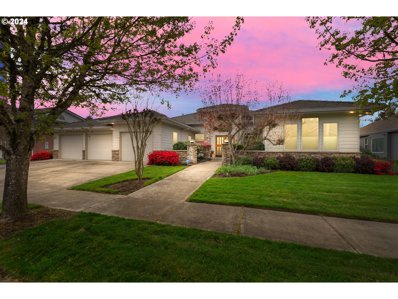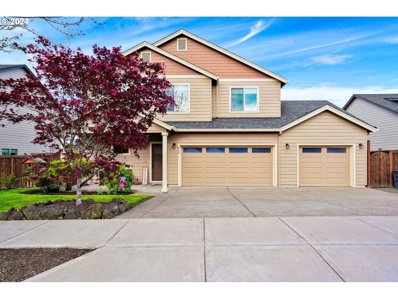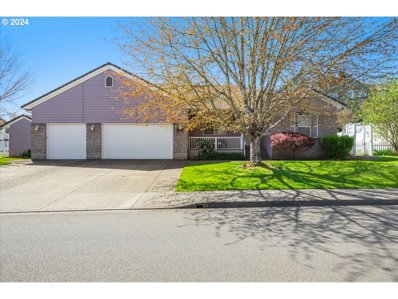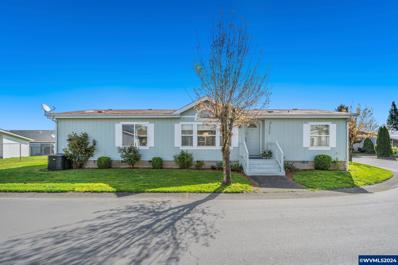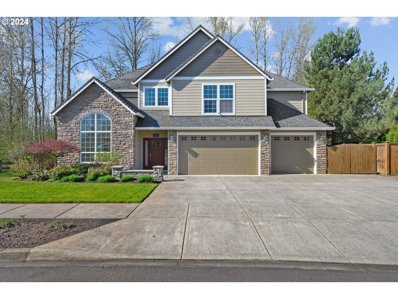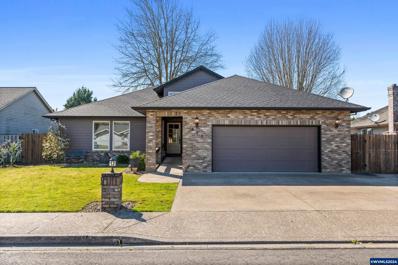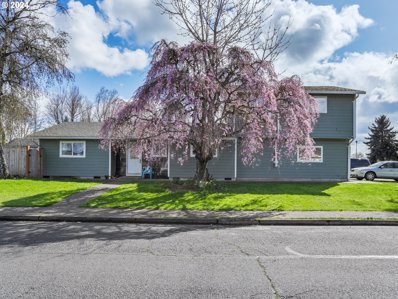McMinnville OR Homes for Sale
- Type:
- Single Family
- Sq.Ft.:
- 1,289
- Status:
- NEW LISTING
- Beds:
- 3
- Lot size:
- 0.4 Acres
- Year built:
- 1966
- Baths:
- 2.00
- MLS#:
- 24196431
ADDITIONAL INFORMATION
Bring your vision-- there's so much potential in this 1960s ranch style fixer on an oversized lot! The home features an easy, open floor plan. The living room area stays cozy with a brick fireplace, and flows into a dining space well-lit by the large glass sliding doors, which open out to the new covered back deck. The bright kitchen has an L-shaped countertop with plenty of workspace, and a breakfast nook framed by views of the enormous backyard. Room to grow with three bedrooms and two full baths. The oversized yard has space for all your toys and hobbies- an epic garden perhaps? Great location, just blocks to the heart of McMinnville. Wine country awaits!
Open House:
Sunday, 5/19 11:00-2:00PM
- Type:
- Single Family
- Sq.Ft.:
- 2,092
- Status:
- NEW LISTING
- Beds:
- 4
- Lot size:
- 0.31 Acres
- Year built:
- 1905
- Baths:
- 2.00
- MLS#:
- 24590151
ADDITIONAL INFORMATION
OPEN HOUSE Sunday May 19 from 11-2PM. Don't Miss Out on This Very Well Priced, 1905 Farmhouse with A Spacious Floorplan On Almost 1/3 Acre. Zoned R2 and Has Very Low Taxes! Convenient Location Near Linfield College and all Conveniences. Upgrades just completed Include a New Roof, New Vinyl Flooring, New Carpet and Pad, New Hot Water Heater, New Dishwasher and Some Updated Lighting Throughout. Features Include, Rare and hard To Find In These Older Homes?an Upstairs Bathroom, Large Family Room, Great Laundry/Mud Room, Spacious Eat-In Kitchen and a 234 Sq ft Shop/Garage and a Large Shed. Room To Park Whatever You Want with The Huge RV Parking and Front Driveway. What a Fantastic Property, with Room For All!
Open House:
Saturday, 5/18 1:00-3:00PM
- Type:
- Single Family
- Sq.Ft.:
- 1,605
- Status:
- NEW LISTING
- Beds:
- 3
- Lot size:
- 0.16 Acres
- Year built:
- 1988
- Baths:
- 3.00
- MLS#:
- 24221087
- Subdivision:
- Fleishauer Meadows
ADDITIONAL INFORMATION
OPEN HOUSE SATURDAY 1-3PM! Located in the mature and peaceful neighborhood of SW McMinnville, this inviting 3-bed, 3-bath split-level home spans 1,600 sq ft. It features a separate living room and a spacious lower-level family room with built-in shelving and plantation shutters, offering flexible living spaces. The kitchen is equipped with all appliances, a garden window, and a handsome tile backsplash. All bathrooms boast tile floors, and the owner's suite includes an updated bathroom with a beautifully tiled shower, flooring, and vanity. The property sits on a large 7,000 sq ft lot surrounded by tall trees and includes a covered patio. A heat pump ensures efficient climate control, and ample storage is available throughout. Located near excellent schools, Discovery Meadows Park, Linfield University, and acclaimed restaurants, shops, and tasting rooms on downtown Third Street.
$499,900
446 NW 19TH St McMinnville, OR 97128
Open House:
Saturday, 5/18 3:00-5:00PM
- Type:
- Single Family
- Sq.Ft.:
- 1,330
- Status:
- NEW LISTING
- Beds:
- 3
- Lot size:
- 0.22 Acres
- Year built:
- 1967
- Baths:
- 2.00
- MLS#:
- 24334472
ADDITIONAL INFORMATION
***OPEN HOUSE: SAT 3-5PM; SUN 12-2PM*** This updated, one level home with large, private backyard retreat is ready for you! Custom kitchen cabinets, built in entertainment and wet bar all in beautiful Hickory with soft close hardware. Newer stainless steel appliances including a down draft Jenn-Aire range. Newly finished oak floors throughout and a large open living/kitchen/dining area give this home a warm feel. Outside is truly an oasis! A variety of grapes grow over the pergola, many other fruit trees, berries and flowering plants to enjoy. Garden are is ready for planting. Newer Hot Tub on the large deck is a perfect way to start or end your day. There is a large specialty shop with heating/cooling for temperature sensitive projects. Gated RV parking on one side, a dog run area on the other (could be second RV parking), newer pex plumbing, and updated electrical round out this great place. Memorial elementary. Don't miss this one. Welcome home!
- Type:
- Single Family
- Sq.Ft.:
- 1,635
- Status:
- NEW LISTING
- Beds:
- 3
- Lot size:
- 0.12 Acres
- Year built:
- 2014
- Baths:
- 3.00
- MLS#:
- 24341442
ADDITIONAL INFORMATION
Welcome to this light and bright 3-bed, 2.5-bath home near Linfield University and Historic Downtown McMinnville! Enjoy a great room floor plan, granite tile counters, lots of kitchen storage and laminate flooring. Primary bedroom features en suite with a spacious walk in closet. Potential RV parking adds convenience right at your door step. Explore the nearby parks, restaurants,tasting rooms, and shops. 2-10 Home Warranty included and a $5000 flooring credit Provided by Seller with full price offer! Schedule a viewing today and imagine life in this adorable McMinnville home! Open House 5/18 1-3PM!
- Type:
- Single Family
- Sq.Ft.:
- 1,468
- Status:
- NEW LISTING
- Beds:
- 3
- Lot size:
- 0.21 Acres
- Year built:
- 1907
- Baths:
- 2.00
- MLS#:
- 24459519
- Subdivision:
- 10601010
ADDITIONAL INFORMATION
Newly Remodeled Home Ready for Your Dream Lifestyle!Welcome to your brand-new haven! This freshly remodeled and upgraded home awaits its first occupants, offering a blend of modern amenities and classic charm. Situated in a tranquil neighborhood, this property promises comfort, convenience, and ample space to make memories.Key Features:Bedrooms: 3Bathrooms: 2Kitchen: The heart of the home, the kitchen boasts generous proportions and modern amenities. Featuring an oversized layout with a convenient bar area, it's perfect for hosting gatherings or enjoying cozy family meals.Dining Area: Adjacent to the kitchen, the separate dining area provides a seamless flow for entertaining. Step out from here to discover the expansive double-wide yard, offering endless possibilities for outdoor enjoyment.Yard: The double-wide yard provides plenty of space for outdoor activities, gardening, or simply basking in the sunshine. Imagine the potential for creating your own oasis or hosting al fresco gatherings.Driveways: With double driveways, parking will never be an issue for you, your boat, your RV, or your guests. Convenience is key, allowing for easy access and ample space for multiple vehicles.Garage Structure: This property boasts a rare find? grandfathered-in setbacks for a garage-like structure awaiting your personal touch. Whether you envision it being fixed up as a traditional garage, a workshop, or perhaps an accessory dwelling unit (ADU), the possibilities could be endless.Additional Details:Never-before-lived-in, this home offers untouched living spaces.Recent renovations and upgrades ensure a modern aesthetic and functionality throughout.Enjoy the peace of mind of owning a property with a spacious yard and potential for customization.Conveniently located in a desirable neighborhood, close to amenities, schools, and recreational facilities.Don't miss out on the opportunity to make this house your home. Schedule a viewing today!
- Type:
- Manufactured/Mobile Home
- Sq.Ft.:
- 1,512
- Status:
- Active
- Beds:
- 3
- Year built:
- 2012
- Baths:
- 2.00
- MLS#:
- 24553896
ADDITIONAL INFORMATION
Pride of ownership! 2012 Fleetwood Waverly Crest w/ many upgrades. New exterior paint & carpet in 2022. Beautiful cabinets throughout, SS appliances, upgraded oven w/ convection & air fry feature, wood-wrapped windows & crown molding throughout, & an energy-efficient heat pump all upgrade this lovely home. Large deck for entertaining, container gardening, full underground sprinkler system to be enjoyed outside. Stick-built, oversized 2 car garage w/ loads of built-in & overhead storage, workbench w/ plenty of electrical outlets. Enjoy park amenities of heated pool, playground, sport courts, walking trails to Wings & Waves right next door in this beautiful 55+ community!
- Type:
- Single Family
- Sq.Ft.:
- 1,259
- Status:
- Active
- Beds:
- 3
- Lot size:
- 0.12 Acres
- Year built:
- 2000
- Baths:
- 2.00
- MLS#:
- 24690823
ADDITIONAL INFORMATION
Welcome to this charming one-level home situated in the heart of McMinnville. Built in 2000, this delightful residence has three bedrooms and two bathrooms, offering comfort and convenience. Upon entering, you'll be greeted by fresh, new interior floors that compliment the great room style floor plan of this home. The kitchen, recently updated with new countertops, provides a perfect space for your cooking needs. A slider conveniently connects the interior living space to the backyard, creating a seamless indoor-outdoor flow, ideal for entertaining or simply enjoying the backyard. With 1259 square feet of living space, this home offers a cozy yet comfortable atmosphere, perfect for relaxation and everyday living. The great room floor plan enhances the sense of openness and connectivity throughout the living spaces, providing an inviting environment for gathering and entertaining.The primary bedroom features its own private bathroom. Nicely sized bedrooms, and bedroom number three showcases a versatile pocket door, presenting the opportunity for a flexible office space or an additional bedroom, adapting to your unique needs.Outside, the home has a spacious yard, providing room for outdoor activities and gardening endeavors.Don't miss the chance to make this inviting McMinnville residence your own, offering not just a home, but a lifestyle immersed in the beauty of the Pacific Northwest.
- Type:
- Single Family
- Sq.Ft.:
- 2,278
- Status:
- Active
- Beds:
- 4
- Lot size:
- 0.39 Acres
- Year built:
- 1994
- Baths:
- 2.00
- MLS#:
- 24354354
- Subdivision:
- Park Meadows
ADDITIONAL INFORMATION
Open House Saturday 11am-1pm! Welcome to your ideal haven in one of McMinnville's premier neighborhoods! This single-level, 2,278 sq ft home sits on a beautifully landscaped 0.39-acre lot, equipped with a circular driveway and wheelchair-accessible entrance. Inside, you'll find refinished hardwood floors and a cozy gas fireplace. The kitchen features Corian countertops, freshly painted cabinetry, a gas range and second convection oven, and opens to a spacious family room with vaulted ceilings and a double-sided fireplace shared with the living room. Four bedrooms include an owners suite with a walk-in closet, double sinks, soaking tub, and shower. Step outside to a covered patio, serene pond, custom outdoor fireplace, and ample space to garden. Complete with a three-car garage and extensive RV parking, this home is ideally located near the 1.31 mile paved walking path, Michelbook Golf Course, and city pickleball courts, offering sophisticated and active living.
- Type:
- Single Family
- Sq.Ft.:
- 1,085
- Status:
- Active
- Beds:
- 3
- Lot size:
- 0.31 Acres
- Year built:
- 1952
- Baths:
- 1.00
- MLS#:
- 24153384
ADDITIONAL INFORMATION
This charming one-level ranch offers 3 cozy bedrooms and 1 full bath, with tasteful updates throughout. Nestled near an array of amenities like parks, dining, and shopping, convenience is at your fingertips. Step inside to discover the seamless blend of classic charm and modern style. The spacious living area features new Luxury Vinyl Plank flooring and all new vinyl windows that provide a wealth of natural light. You'll be able to sit and enjoy year-round comfort with the newly installed heat pump. The kitchen is equipped with sleek stainless-steel appliances and a combo dining room which leads to the patio area and the expansive backyard. The lot spans nearly a 3rd of an acre, in town! There's ample space for gardening enthusiasts or any other outdoor activities you can think of. The possibilities are truly endless! Great potential for an Accessory Dwelling Unit, (subject to city approval, buyers to conduct their own due diligence). Imagine creating a separate living space for guests or generating rental income, the choice could be yours! If you're looking for space to store your toys the side yard has plenty of room to allow for backyard access or to park your RV. For those who love to tinker or pursue DIY projects, the included workshop with a concrete floor and its own breaker panel provides the perfect space to unleash your creativity. Ask about the assumable FHA mortgage at 2.99%! Don't miss out on this opportunity, schedule a viewing today and envision your own endless possibilities! Listing agent is related to sellers.
- Type:
- Single Family
- Sq.Ft.:
- 3,069
- Status:
- Active
- Beds:
- 3
- Lot size:
- 0.26 Acres
- Year built:
- 2006
- Baths:
- 3.00
- MLS#:
- 24054026
ADDITIONAL INFORMATION
This custom home has all of the warmth and charm you hope for in a home! The front porch welcomes you to a charming front yard with a view to the West. Once you enter the home you are immediately engaged in the coziness of the living room, with wood floors, floor to ceiling windows that look out to the back gardens, gas fireplace and custom built-in features. The living room is open to the dining room with wood floors, built-in storage and French doors with transom windows to the back deck and garden. The kitchen is a dream, with custom cabinetry & island, loads of great storage, significant pantry under the stairs, granite counters, full tile backsplash and gas range! There is a half bath for guests and a fabulous, sunny mud room/laundry with checkered black & white vinyl floor, formica counters, tile backsplash, loads of storage and door to the backyard. Down the hall you have an office with chair rail & bay window. The cheery primary bedroom is on the main level with a view to the back yard, walk in closet, tile double vanity and floors, built-in medicine cabinets, walk in shower and soaking tub! Upstairs you discover two very generously sized bedrooms and a super cozy bonus room to spread out. Huge 22x20 insulated storage beyond the bedroom. The front yard has room to spread out, kick a ball, take in the view and the backyard is a calming garden oasis.
- Type:
- Manufactured/Mobile Home
- Sq.Ft.:
- 1,152
- Status:
- Active
- Beds:
- 2
- Year built:
- 1973
- Baths:
- 2.00
- MLS#:
- 24328409
ADDITIONAL INFORMATION
Charming and peaceful two bedroom two bathroom, dining and living room indoor laundry with a large cover deck, fenced back yard and several little upgrades is now available for sale ! 55 + park Call form ore details today! House number 101
- Type:
- Single Family
- Sq.Ft.:
- 2,431
- Status:
- Active
- Beds:
- 4
- Lot size:
- 0.21 Acres
- Year built:
- 1997
- Baths:
- 3.00
- MLS#:
- 23006658
ADDITIONAL INFORMATION
Nestled on a charming corner lot in one of McMinnville's most sought-after neighborhoods, this two-story residence offers a perfect blend of comfort, style, and convenience. With four bedrooms, two and a half bathrooms, and an array of desirable features.As you step inside, you're greeted by a warm and inviting atmosphere, where natural light cascades through large windows, illuminating the spacious living areas.Upstairs, you'll find the generously sized bedrooms, each offering a peaceful retreat for relaxation and rejuvenation. The Primary bedroom featuring a private ensuite bathroom and a walk-in closet, providing a serene escape from the hustle and bustle of everyday life.Outside, the covered back deck beckons you to unwind and savor the tranquil surroundings. Whether you're hosting summer barbecues or simply enjoying a morning cup of coffee, this outdoor oasis is the perfect spot to create lasting memories. Don't miss your chance to make this exceptional property your own. Schedule a showing today!
- Type:
- Single Family
- Sq.Ft.:
- 2,080
- Status:
- Active
- Beds:
- 3
- Lot size:
- 10 Acres
- Year built:
- 1981
- Baths:
- 3.00
- MLS#:
- 24514244
ADDITIONAL INFORMATION
Country living and quick access to the city! Home has outdoor entertaining in mind w/its window/patio door wall off the kitchen leading to back deck. The kitchen has butcher block counters, marble & walnut countertops in bathrooms, a claw-foot tub and a roomy, tiled shower in another. Home has a woodstove, white oak flooring and some carpeted areas. The house and barn have metal roofs. The shop is well lit with electricity: two 240 plugs (one for car charging, the other for emergency generator, generator not included).
- Type:
- Single Family
- Sq.Ft.:
- 2,564
- Status:
- Active
- Beds:
- 4
- Lot size:
- 0.23 Acres
- Year built:
- 1991
- Baths:
- 3.00
- MLS#:
- 24191356
ADDITIONAL INFORMATION
Don't miss your opportunity to live in the desirable Chrystal Dr neighborhood. Pride of Ownership throughout. 3 bedrooms, plus 2 additional bedroom options. Optional 4th bedroom is a den featuring a floor to ceiling library with a rolling library ladder! The optional Non-conforming 5th bedroom is up the wood spiral staircase to the finished attic area, best used as a bonus/play room. Formal living room opens to the formal dining area that allows for a very large entertaining/dining area. Kitchen, Bathroom counters are beautiful cambria quartz. Enjoy cooking in this gorgeous kitchen with a new Bosch Dishwasher, Jenn-Aire Range,and the stunning quartz counters. The kitchen opens up to breakfast nook and a large inviting family room with a very efficient high end pellet stove, beautiful floor to ceiling wood wainscotting wall and 2 sliders that lead out to the gabled, covered wood deck finished with a tongue and groove cedar. The Primary suite is a owners dream. Walk-In closet and fully remodeled en-suite with huge walk-in tiled shower, 3 shower heads and glass wall, heated tile floor, dual vanities and wait for it...a coffee bar! Bedrooms 2 & 3 have good sized closets and a jack & jill bathroom with dual vanities and quartz counter. Outside will continue to delight you with a private manicured yard with mature trees for privacy, Side and front irrigation/drip system. 7 producing blueberry plants, a magnolia and lilac tree, devon violets, 2 raised garden beds and a garden shed. The north side yard could be used for a dog run accessed thru the yard or the garage. 3 car garage with epoxy coated floors. Crawlspace has been completely redone including insulation, vapor barrier and rehanging all the duct work. Wide Hallways and single level living can accomodate many ADA needs. Security system includes front door camera. NO HOA.
- Type:
- Single Family
- Sq.Ft.:
- 1,405
- Status:
- Active
- Beds:
- 2
- Lot size:
- 0.18 Acres
- Year built:
- 1987
- Baths:
- 2.00
- MLS#:
- 24632261
- Subdivision:
- Tall Oaks Second Addition
ADDITIONAL INFORMATION
Tax records incorrect -- this is a beautiful TWO bedroom TWO bath home. New windows, new HVAC,new plumbing and new roof w/50year warranty that is transferrable. New exterior and interior paint.walk in soaking tub with jets. This is a must see. Landscaping in back yard creates a peaceful sanctuary. There is a gazebo for a beautiful spot for lunch or dinner or to enjoy the flowers. Living room has blinds for windows with remote control that stay.
- Type:
- Single Family
- Sq.Ft.:
- 1,471
- Status:
- Active
- Beds:
- 3
- Lot size:
- 0.13 Acres
- Year built:
- 1994
- Baths:
- 2.00
- MLS#:
- 24272454
- Subdivision:
- Townhomes West
ADDITIONAL INFORMATION
Fabulous Town Homes West Townhome! Newly remolded with new roof, water heater, Furnace/AC. Large living room with gas fireplace. Primary suite has high ceilings with oversized bathroom w/ walk in closet and tile shower. Newly remolded open kitchen with soft close cabinets, Quartz countertops, stainless-steel appliances and a skylight for natural light. The backyard is perfect quiet getaway beautifully landscaped with large deck, Lighted gazebo with fan, and water feature.
- Type:
- Single Family
- Sq.Ft.:
- 2,296
- Status:
- Active
- Beds:
- 4
- Lot size:
- 5.2 Acres
- Year built:
- 1992
- Baths:
- 3.00
- MLS#:
- 24258247
ADDITIONAL INFORMATION
Take in amazing sunsets and breathtaking valley views from the deck of this beautiful forest retreat on 5.2 acres or cozy up around the fire pit and enjoy all of the natural beauty that surrounds you. This spacious 4 bed 2 bath 2296 sq ft home has everything to offer in terms of comfort that will make you not want to leave. Inside you will find comfort on winter nights in the sunken living room complete with the warmth of a pellet stove. Have a snack at the kitchen island with its granite counter tops gather in the spacious dining room. Beautiful stainless steel appliances round out the beautiful kitchen and adjacent dining room. Upstairs you?ll find ample bedrooms and amazing views. Too many unique accents throughout this beautiful home to list that creates the overall experience of a secluded forest hideaway.
$1,039,000
1501 NW MEDINAH Dr McMinnville, OR 97128
- Type:
- Single Family
- Sq.Ft.:
- 3,061
- Status:
- Active
- Beds:
- 3
- Lot size:
- 0.38 Acres
- Year built:
- 2001
- Baths:
- 4.00
- MLS#:
- 24009168
- Subdivision:
- Michelbook 6th Edition
ADDITIONAL INFORMATION
Exquisite custom-built one-level home offers luxurious living in McMinnville's exclusive Michelbook 6th Edition. This beautiful relaxing environment is nestled on a .38 acre lot adjacent to Michelbook Golf Course! High coffered ceilings throughout amplify the sense of spaciousness, while skylights and expansive windows bathe every corner with natural light. Your feet will stay warm as you move between soft carpet and heated luxury vinyl tile flooring throughout.Enjoy entertaining in a gourmet kitchen with slab granite surfaces, breakfast bar, built-in Sub-Zero refrigerator and a Viking 6-burner stove surrounded by high-end custom cabinets. From the living area, primary suite, and guest room, there is easy access to the spacious covered patio where, whether your love is of golf or nature, you will find solace in the peaceful surroundings along the 13th fairway.
Open House:
Saturday, 5/18 2:00-4:00PM
- Type:
- Single Family
- Sq.Ft.:
- 2,197
- Status:
- Active
- Beds:
- 4
- Lot size:
- 0.15 Acres
- Year built:
- 2015
- Baths:
- 3.00
- MLS#:
- 24556350
- Subdivision:
- WEST VALLEY ESTATES
ADDITIONAL INFORMATION
2015 built 4 bedroom, 2.5 bath home in great neighborhood. Too many features to list! Open plan, main level office with french doors and closet (could be 5th bedroom), updates throughout, gas fireplace, granite counters, kitchen island, stainless steel appliances, pantry, large ensuite primary bedroom and bath with dual sinks, custom light fixtures, beautifully updated backyard and deck for entertaining, fully fenced yard, finished 3-car garage and tons of storage.
- Type:
- Single Family
- Sq.Ft.:
- 1,996
- Status:
- Active
- Beds:
- 4
- Lot size:
- 0.3 Acres
- Year built:
- 1998
- Baths:
- 3.00
- MLS#:
- 24557320
ADDITIONAL INFORMATION
A rare find, this single-level, custom-built ranch home features a spacious 3-car garage with a 12-foot ceiling and 8-foot doors. Meticulously maintained by its single owner, this residence offers an exceptional opportunity for comfortable living. Step inside from the charming covered patio into the vaulted ceiling home, where an airy ambiance, complemented by the inviting warmth of a gas fireplace in the living room, makes you feel right at home. Outside, the generously sized fenced lot provides ample space to enjoy the serene surroundings, plant a garden, and indulge in the seasonal blueberry bushes. Relax on the covered front patio or the private covered back porch, both featuring durable Trex decking for easy maintenance. A convenient outdoor tool shed adds practicality for gardening enthusiasts. Within blocks, residents can explore nearby walking paths and a golf course, further enhancing the appeal of this desirable location. With three bedrooms and 2 baths (one with a jetted tub) on one side of the home, and a fourth bedroom tucked away next to a half bath on the other side, this layout offers versatility. The fourth bedroom could serve as the ideal tranquil home office or study, while the additional sitting/living room showcases this home's comfort for the whole . Don't miss the chance to make this lovingly cared-for ranch your own oasis. Schedule your showing today to experience the best of single-level living in the sought-after center of wine country.
- Type:
- Other
- Sq.Ft.:
- 1,512
- Status:
- Active
- Beds:
- 3
- Year built:
- 1998
- Baths:
- 2.00
- MLS#:
- 815496
- Subdivision:
- Olde Stone Village
ADDITIONAL INFORMATION
Great buy on this 1998 doublewide w/attached 2 car tandem carport & storage shed. 1512 SF w/3 Bdrms, 2 baths â vaulted open floorplan. Formal LR/DR room with built in hutch; fully applianced kitchen w/breakfast nook & pantry. French doors open to office with built in desk. Luxury vinyl flooring in Kitchen and bathrooms. Deck, Heatpump, plumbing replaced under house. Park amenities include heated pool, court for tennis, pickle ball, basketball plus a clubhouse w/full kitchen.
- Type:
- Single Family
- Sq.Ft.:
- 2,876
- Status:
- Active
- Beds:
- 4
- Lot size:
- 0.34 Acres
- Year built:
- 2006
- Baths:
- 3.00
- MLS#:
- 24140043
- Subdivision:
- Park Meadows Third Addition
ADDITIONAL INFORMATION
Lovely, lovely well built home, located on a prime/corner lot in the popular Cottonwood neighborhood with a floor plan offers a lot of flexibility featuring new interior paint and carpet throughout. The formal living room with high vaults and lots of natural light is adjacent to dining room by way of french doors. The beautiful kitchen offers an island, SS appliances, a pantry and even heated natural stone floors and is open to the spacious family room with a cozy gas fireplace and handsome built ins... both rooms overlook the serene backyard with mature trees, old growth and just the right touch of plants and bushes that provide that special touch of privacy that we all enjoy. On the main level is also a bedroom that opts nicely for a den or office. Upstairs you will find a huge primary suite complete with dual closets, dual sinks, a jetted tub and a tile BA floor. In addition, there are two additional bedrooms and a convenient bonus room with additional storage. Some of the extras include solid core doors, an oversized 3 car garage, additional parking pad, a generous covered patio, a tool shed, fully fenced with black wrought iron that allows your to take in the backyard view. If you are looking for a lovingly maintained, quality built home in a great neighborhood offering substantial square footage, lots of upgraded features AND a backyard that provides tranquility, you have found it!
- Type:
- Single Family
- Sq.Ft.:
- 1,618
- Status:
- Active
- Beds:
- 3
- Year built:
- 1993
- Baths:
- 2.00
- MLS#:
- 815203
- Subdivision:
- Memorial
ADDITIONAL INFORMATION
Accepted Offer with Contingencies. Beautiful, hard to find single level home on quiet street. Featuring wood floors throughout the spacious living room, great room, and bedrooms. Has a bonus space that could be used for dining or an office. Bedroom 2 has a built-in bunk bed. Large, private back yard includes a lovely covered deck and planter boxes in the side yard. All kitchen appliances are included, so it's move-in ready! Barely a block away from McMinnville Linear Park and minutes from shopping and businesses. NO HOA. This one won't last!
- Type:
- Single Family
- Sq.Ft.:
- 2,207
- Status:
- Active
- Beds:
- 5
- Lot size:
- 0.17 Acres
- Year built:
- 1981
- Baths:
- 3.00
- MLS#:
- 24405931
ADDITIONAL INFORMATION
Charming two-story home set on a desirable corner lot in a prime location! With an open concept design, this residence offers a seamless flow perfect for modern living. The inviting living room has sliders leading out to the backyard, flooding the space with natural light and offering easy indoor-outdoor living. The kitchen has elegant granite countertops, lots of cupboard space, an island with an eat bar, and a spacious dining area, ideal for hosting gatherings. Adjacent to the kitchen is a family room providing a comfortable space for relaxation and entertainment. On the main floor, there are three generously sized bedrooms, complemented by two full bathrooms and a convenient laundry area with exterior access. Upstairs is the nice sized primary bedroom featuring a walk-in closet and en-suite bathroom, providing a peaceful sanctuary to unwind. An additional bedroom upstairs offers versatility to accommodate guests or serve as a home office. Outside, the fenced backyard is complete with a patio, perfect for al fresco dining, a large side yard, and a spacious tool shed, catering to all your storage needs. Conveniently located, this home offers easy access to an array of amenities including restaurants, parks, vineyards, and the prestigious Michelbook Country Club, offering a lifestyle of comfort and convenience.


McMinnville Real Estate
The median home value in McMinnville, OR is $462,900. This is higher than the county median home value of $319,300. The national median home value is $219,700. The average price of homes sold in McMinnville, OR is $462,900. Approximately 56.25% of McMinnville homes are owned, compared to 38.31% rented, while 5.45% are vacant. McMinnville real estate listings include condos, townhomes, and single family homes for sale. Commercial properties are also available. If you see a property you’re interested in, contact a McMinnville real estate agent to arrange a tour today!
McMinnville, Oregon has a population of 33,211. McMinnville is less family-centric than the surrounding county with 30.09% of the households containing married families with children. The county average for households married with children is 30.48%.
The median household income in McMinnville, Oregon is $50,299. The median household income for the surrounding county is $58,392 compared to the national median of $57,652. The median age of people living in McMinnville is 36.1 years.
McMinnville Weather
The average high temperature in July is 82.9 degrees, with an average low temperature in January of 34.4 degrees. The average rainfall is approximately 55.3 inches per year, with 1.1 inches of snow per year.

