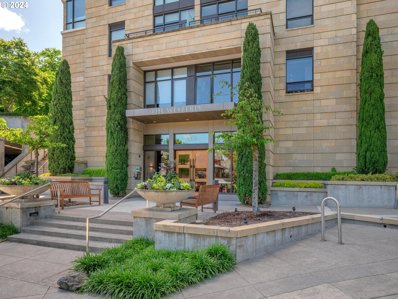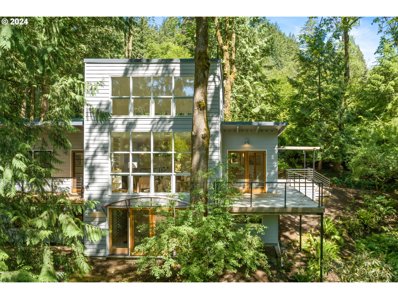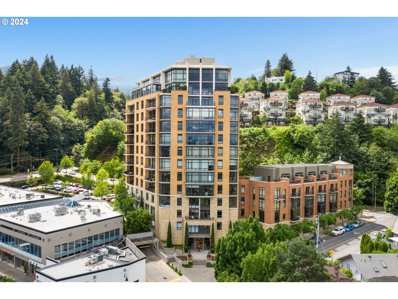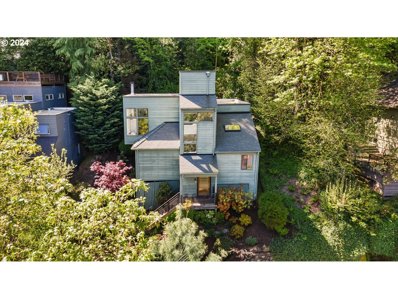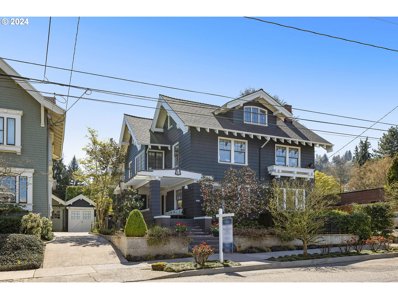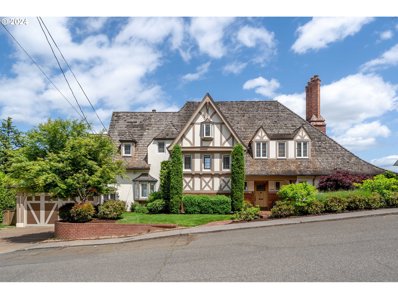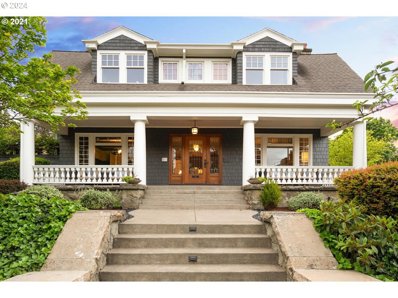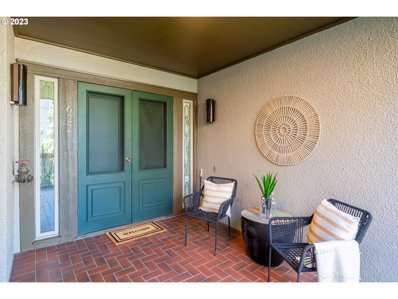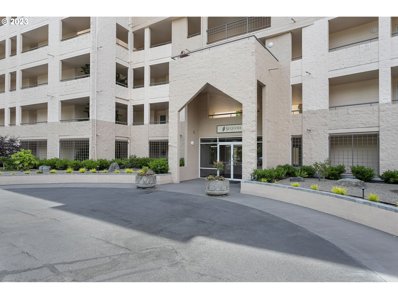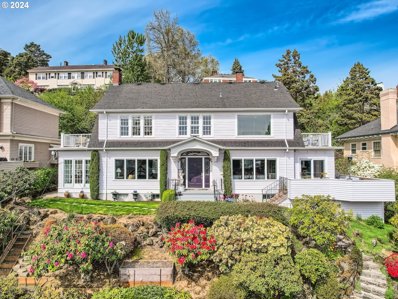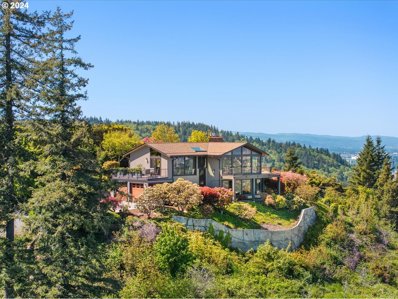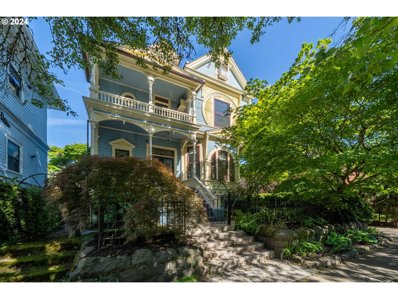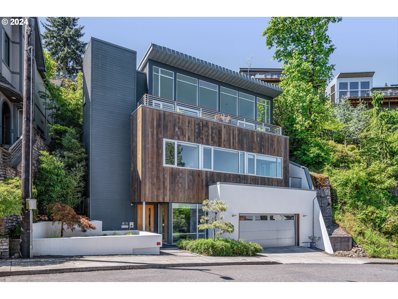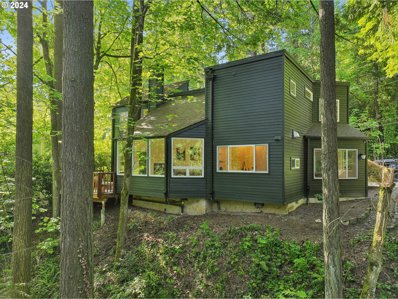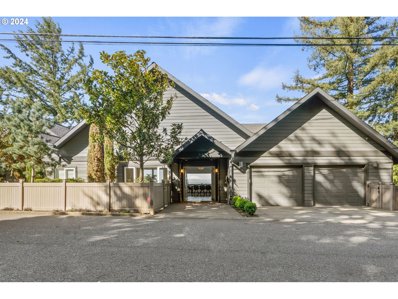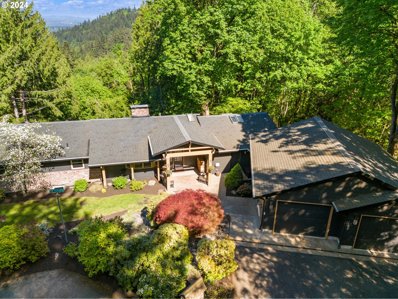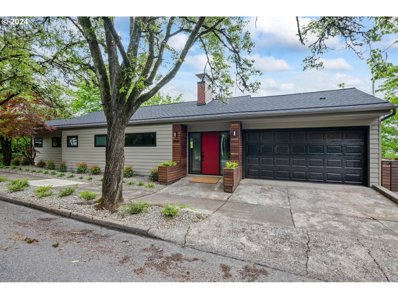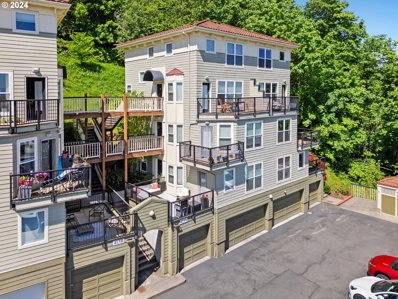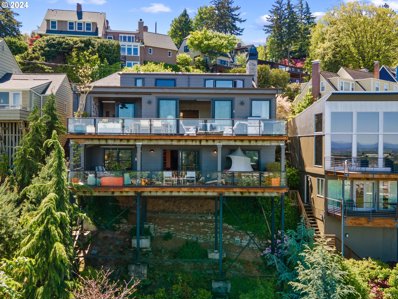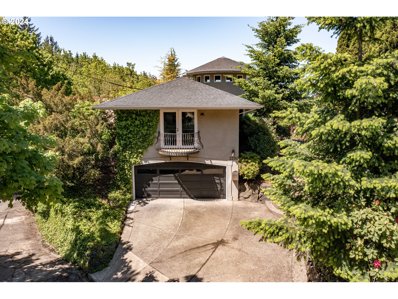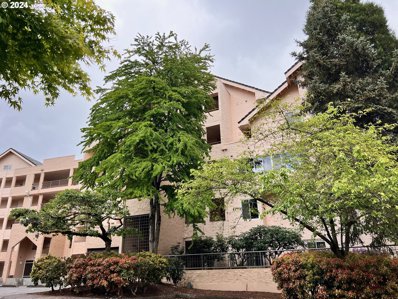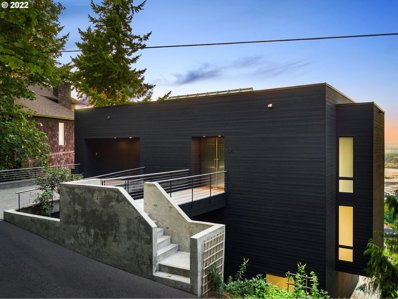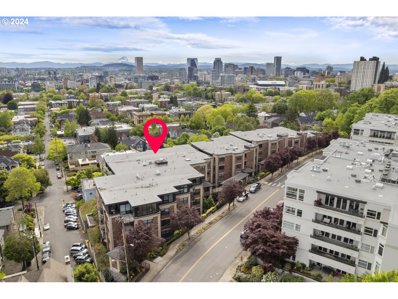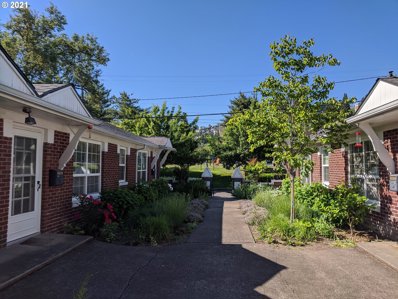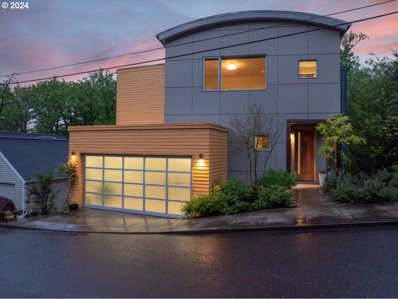Portland OR Homes for Sale
- Type:
- Condo
- Sq.Ft.:
- 959
- Status:
- NEW LISTING
- Beds:
- 1
- Year built:
- 2007
- Baths:
- 1.00
- MLS#:
- 24084021
- Subdivision:
- The Westerly
ADDITIONAL INFORMATION
Nestled on the 10th floor of The Westerly, this one-bedroom condo offers city and park views that encapsulate Portland's charm. The condo features fresh paint and a well-designed kitchen that seamlessly integrates every square inch for maximum utility and style. It includes a bonus room, perfect as a den or office, ensuring that you have adaptable space for all your needs. One of the best features of this condo is the primary bedroom which boasts a spacious walk-in closet. Step outside onto the sizable balcony and enjoy serene views of lush Washington Park ? an ideal backdrop for both morning coffee and evening relaxation. The convenience of this location can't be overstated. Situated just steps from Zupan's Market on Burnside, you're always only a short walk away from both gourmet groceries and everyday essentials. Additionally, the Uptown Shopping Center and the trendy boutiques and eateries on NW 23rd Avenue are within easy reach, positioning you in the heart of one of Portland?s most vibrant neighborhoods. Your vehicle is also taken care of with available parking, making the commute in and around the city as easy as possible. Experience comfort, convenience, and city-living charm in this lovely Portland condo. This updated listing incorporates all the essential details you need to envision life in your new Portland home!
$749,900
4710 NW BARNES Rd Portland, OR 97210
- Type:
- Single Family
- Sq.Ft.:
- 2,596
- Status:
- NEW LISTING
- Beds:
- 4
- Lot size:
- 0.31 Acres
- Year built:
- 1953
- Baths:
- 2.00
- MLS#:
- 24469601
- Subdivision:
- NW PORTLAND
ADDITIONAL INFORMATION
**OFFER DEADLINE MONDAY 6/3 6PM** Be Prepared to Fall in Love! This reimagined daylight ranch below Pittock Mansion steals the show with a 2-story wall of windows to the forest! Stunning great room sets the mood with a wood-burning fireplace, built-ins, access to outdoor entertaining space, open kitchen and newly refinished hardwood floors. Enjoy views from nearly every room, fresh interior paint, new carpet and newer double-pane wood windows. Brand new custom metal roof. Detached studio with cork floors, heat, storage loft and beautiful views is also plumbed for a work sink/wetbar. Just minutes to all the shops and restaurants on NW 23rd as well as endless hiking in Forest Park. Come quick! If you don't buy it, I just might! [Home Energy Score = 5. HES Report at https://rpt.greenbuildingregistry.com/hes/OR10226945]
- Type:
- Condo
- Sq.Ft.:
- 1,167
- Status:
- NEW LISTING
- Beds:
- 2
- Year built:
- 2007
- Baths:
- 2.00
- MLS#:
- 24306345
- Subdivision:
- NOB HILL / WESTERLY
ADDITIONAL INFORMATION
Luxury condo in the Westerly with a welcoming and open floor plan and captivating views that include city lights, lush greenery, the Northwest neighborhood and beyond, Mount Saint Helens and Mount Rainier, Fremont Bridge, and spectacular bird watching when the hawks come out to play. Features include large windows and a glass slider to the balcony providing great natural light, a gourmet kitchen with granite counters and stainless steel appliances, full-height Anne Sachs tile backsplash, a generous utility room with extra storage, 2nd bedroom with built-ins and custom glass slider for privacy (can also work nicely as a den or office), full 2nd bathroom with walk-in shower, and a spacious primary suite with a walk-in closet built out by Portland Closets, and a luxurious bathroom. Deeded parking in the garage, and deeded storage unit, are included. Don't miss the beautifully landscaped courtyard on the 3rd floor. The Westerly offers daily concierge service.
$735,000
3434 NW VAUGHN St Portland, OR 97210
- Type:
- Single Family
- Sq.Ft.:
- 1,657
- Status:
- NEW LISTING
- Beds:
- 2
- Lot size:
- 0.17 Acres
- Year built:
- 1982
- Baths:
- 2.00
- MLS#:
- 24294322
- Subdivision:
- WILLAMETTE HEIGHTS
ADDITIONAL INFORMATION
Tucked away at the end of a quiet street in Willamette Heights, this unique home offers comfort and convenience. Built in 1982 and designed by Architect Eric Hoff, the interiors reflect a contemporary urban lifestyle. The floor plan addresses everyday living and entertaining. High ceilings provide walls of windows overlooking the lush Pacific Northwest landscape and the deck and gardens afford low-maintenance outdoor living spaces. This home is located steps to multiple Forest Park trailheads and within walking distance to shops and restaurants of NW 23rd and Slabtown. A short commute to downtown, freeways and major hospitals make this the ideal location. [Home Energy Score = 2. HES Report at https://rpt.greenbuildingregistry.com/hes/OR10227562]
$1,659,000
2432 NW NORTHRUP St Portland, OR 97210
- Type:
- Single Family
- Sq.Ft.:
- 5,283
- Status:
- Active
- Beds:
- 5
- Lot size:
- 0.13 Acres
- Year built:
- 1907
- Baths:
- 5.00
- MLS#:
- 24338832
ADDITIONAL INFORMATION
Welcome to your dream home in the heart of the historic NW Alphabet District! Originally designed by William Christmas Knighton, who was the architect of the Governor Hotel and Oregon Supreme Court, this beautifully remodeled 1907 Craftsman is a true gem, blending timeless charm with modern amenities. As you step inside, you'll be greeted by the warmth of hardwood floors throughout and the elegance of stained glass windows. The formal living and dining room boasts curved ceilings, adding a touch of sophistication to your dinner parties. Warm up with the wood burning fireplaces, perfect for those chilly evenings. The fully remodeled kitchen is a delight, featuring stainless steel appliances including Wolf range with double ovens, a butler's pantry and breakfast nook. On the next level, you'll find four inviting bedrooms, each offering a peaceful retreat. The remodeled bathroom is a sanctuary in itself, with a luxurious walk-in shower and heated tile floors. A true highlight awaits you on the third level - a dreamy primary suite. This private oasis features a spacious walk-in closet, heated tile floors, and a stunning en-suite bathroom. Pamper yourself in the soaking tub, or unwind in the sitting area, surrounded by natural light and tranquility. This remarkable home also offers a lower-level apartment with a full kitchen, bathroom, Murphy bed, and an exterior entrance. Plus, a wine cellar downstairs adds a touch of elegance and sophistication. The backyard is an entertainer's paradise, with an outdoor kitchen area and a covered patio. Whether you're hosting a barbecue or enjoying a quiet evening under the stars, this space is sure to impress. Walk to trendy NW 23rd Avenue for some of the city's best restaurants and shopping. Don't miss the opportunity to make this exquisite home your own. With its perfect blend of historic charm and modern amenities, it's a true masterpiece in one of Portland's most sought-after neighborhoods. [Home Energy Score = 1. HES Report at https://rpt.greenbuildingregistry.com/hes/OR10224751]
$3,990,000
2868 NW CUMBERLAND Rd Portland, OR 97210
- Type:
- Single Family
- Sq.Ft.:
- 5,112
- Status:
- Active
- Beds:
- 5
- Lot size:
- 0.26 Acres
- Year built:
- 1928
- Baths:
- 4.00
- MLS#:
- 24677978
- Subdivision:
- KINGS HEIGHTS
ADDITIONAL INFORMATION
Welcome to an exquisite residence nestled in the prestigious Kings Heights neighborhood, once built for Judge S. Coke and meticulously designed and constructed by the renowned firm Drake, Wyman, & Voss. This timeless home boasts panoramic 4 Mountain View's & the city's skyline, and winding river below; views from every room. From the formal living room, & dining room adorned with period leaded windows, higher ceilings, hardwood floors, wood burning fireplaces, to the cozy den/library, every corner exudes warmth, charm and sophistication. The chef's kitchen, seamlessly connecting to a new expansive patio view deck (with abundant storage below) where you can savor the ever-changing vistas day to night. Venture further to find a large level garden space, ideal for both play and entertaining under the open sky. The upper level is where the owners suite awaits, offering breathtaking sunrise-to-sunset views of the city. Indulge in the luxurious full bath with walk-in-shower and jetted tub to enjoy the views while taking in the cityscape. An adjacent home office/reading room provides the ideal setting for work or inspiration. Additional bedrooms on this level provide comfort and privacy, with a thoughtfully designed hall bath. The remodeled attic is ideal for a home office with skylights, windows with views catering to your every need. Descend to the lower level, where careful renovations have transformed daylight rooms into captivating spaces with city views; a second kitchen and media entertainment room await, along with two additional bedrooms, a full bath, & a convenient laundry area; there are two laundry areas in the home, one upper and one lower. Step outside to the backyard oasis, accessed through new exterior entrances. Beyond the borders of this remarkable home and neighborhood is the vibrant Alphabet District, the Pearl, downtown, Forest Park, shopping, restaurants, OHSU, Nike, hwy 26 high tech corridor, mts, wine country and the coast!
$1,850,000
1331 NW 25TH Ave Portland, OR 97210
- Type:
- Single Family
- Sq.Ft.:
- 4,926
- Status:
- Active
- Beds:
- 4
- Lot size:
- 0.23 Acres
- Year built:
- 1909
- Baths:
- 4.00
- MLS#:
- 24038924
- Subdivision:
- NW 23RD/ALPHABET DISTRICT
ADDITIONAL INFORMATION
Stunning architecture on a double lot in prime NW Portland location. Notable PNW architect,Emil Schacht's premiere Colonial Revival style with art glass, columns, and friezes. Owners enhanced the design blending original details with contemporary touches. Bright living room with fireplace,high-ceilings, pocket doors to library with oak paneling,art glass, & private balcony. The kitchen includes a brand-new Subzero Refrigerator(2023) and thoughtful layout with eat-in bar. Ultra-convenient side porch off the double car driveway is perfect for easy loading & unloading. The upgraded butler's pantry with wet bar connects the kitchen to the formal dining room where the stunning box beams and mahogany-paneled accents create the perfect setting and mood for any meal. The grand staircase leads to a large open landing to the four upper bedrooms,2 baths,and deck where you can enjoy the views of the park and sunsets in privacy. The primary suite has an attached bathroom with custom cabinetry,a curbless tile shower, a walk-in closet & additional double closet. The bedrooms upstairs are generously sized with double closets. Potential Air BnB: The mother-in-law unit in the finished basement is a studio with a full bathroom,wet bar,& separate entrance providing flex space to use as a guest suite and an entertainment room. All new Air Conditioning System (2022). Private backyard with a Secluded hot tub & large patio is surrounded by mature plants, blueberries, & trees creating a private oasis. Extra wide driveway and two-car garage off Pettygrove. Zoning allows for ADU/additional structure. Beautifully maintained Wallace Park with tennis courts, turf field, baseball field, basketball courts, & playgrounds across the street. Convenient location: Just a 10-minute walk to Salt N Straw, Bamboo Sushi, Papa Haydn, New Seasons grocery, and even nature trails in Forest Park! Gateway to Nw 23rd, Slabtown & Pearl neighborhoods. Walkscore 96, Bike score 93. Chapman, West Sylvan,& Lincoln HS. [Home Energy Score = 1. HES Report at https://rpt.greenbuildingregistry.com/hes/OR10190759]
- Type:
- Condo
- Sq.Ft.:
- 2,487
- Status:
- Active
- Beds:
- 2
- Year built:
- 1981
- Baths:
- 3.00
- MLS#:
- 24538853
ADDITIONAL INFORMATION
Experience the ultimate in luxury living in this exquisite one-level home with breathtaking views of the city, river, and mountains. Entertain with ease in the expansive living and dining spaces, or settle in for a quiet evening in the cozy family room featuring custom built-ins, bookshelves and desk. The sleek kitchen provides plenty of cabinetry, countertops and work space for your culinary creations and offers a casual dining alternative with gorgeous views too. Both expansive, en suite bedrooms create a sense of sanctuary, privacy and comfort for the owner and guests alike. Enjoy peace of mind in this secure gated community with two garaged parking spaces for added convenience. Located just steps away from the vibrant NW 23rd district, you'll have easy access to upscale boutiques, top-rated restaurants, and charming cafes. Embrace the finest aspects of urban living in this rare retreat and seize this exceptional opportunity to reside in luxury and sophistication in this prime location.
- Type:
- Condo
- Sq.Ft.:
- 707
- Status:
- Active
- Beds:
- 1
- Year built:
- 1996
- Baths:
- 1.00
- MLS#:
- 24220579
- Subdivision:
- WEST HILLS/SYLVAN HEIGHTS
ADDITIONAL INFORMATION
Totally remodeled top floor condo with wooded outlook. Bamboo floors, updated cabinetry, quartz counter tops, stainless appliances. Newly remodeled bath with heated floor, walk-in shower and pocket doors. Closet organizers by Portland closets. Wall of built-ins in the bedroom with desk, bookshelves, dresser and media cabinet. New vinyl windows and slider replaced in 2016, new HVAC 2022.EZ commute to downtown, Nike, Intel, Providence St Vincent. 2 deeded parking spots, one in garage accessible by elevator the other outside. Most furniture can be sold separately. Seller requests 30 days rent back. Pet Policy: 2 15# max. No Smoking Complex.
$2,200,000
745 NW CULPEPPER Ter Portland, OR 97210
- Type:
- Single Family
- Sq.Ft.:
- 5,788
- Status:
- Active
- Beds:
- 5
- Lot size:
- 0.18 Acres
- Year built:
- 1923
- Baths:
- 5.00
- MLS#:
- 24678788
- Subdivision:
- KINGS HEIGHTS
ADDITIONAL INFORMATION
Century-old Dutch Colonial home in northwest Portland, poised on a bluff, offering sweeping views of the city, snow-capped mountains - Mt. Hood, Mt. Adams, Mt. St. Helens, and Mt. Rainier, and the Willamette River. Conveniently located. Just a short distance on foot or by bike to downtown Portland and the Willamette River; and a 10-minute stroll to the vibrant Northwest 23rd and 21st Avenues which showcase local boutiques, shops, and world-renowned eateries. Ideal for nature and outdoor enthusiasts. A mere quarter-mile from three trailheads, granting access to an expansive 80-mile trail system within the 5,200-acre Forest Park, the nation's largest urban forest. The home has two distinct entrances. The first is a grand front entry via a lush, vintage rhododendron garden, accented by the original 1923 stone stairs and terraces. To the rear of the home is an entrance from a private dead-end alley, with exclusive parking for up to four vehicles. The alley also offers easy access to the Hillside community center park entrance - ideal for recreation and pets. Three dining venues, both indoor and out, all presenting clear, year-round vistas of the city and Mt. Hood. Both the kitchen and primary suite have undergone high-end remodels. Traditional main floor layout featuring formal dining and living spaces, with elegant architectural features such as french doors and hand plastered ceilings, perfect for hosting gatherings of any size. Second floor also has a traditional layout with four large bedrooms, two of which enjoy magnificent views. Separate guest suite with full bathroom on lower level. Family room with additional bedroom and bathroom on third floor. [Home Energy Score = 1. HES Report at https://rpt.greenbuildingregistry.com/hes/OR10219150]
$2,650,000
3025 NW MONTE VISTA Ter Portland, OR 97210
- Type:
- Single Family
- Sq.Ft.:
- 3,362
- Status:
- Active
- Beds:
- 3
- Lot size:
- 0.25 Acres
- Year built:
- 1959
- Baths:
- 4.00
- MLS#:
- 24635281
- Subdivision:
- Kings Heights
ADDITIONAL INFORMATION
Step into the ultimate retreat with Horizon's Edge, a stunningly remodeled 1959 mid-century masterpiece perched high like an eagle's nest, in the West Hills . This home has the most unparalleled panoramic views, capturing the majestic peaks of Mount Hood, Mount Adams, Mount St. Helens, Mount Rainier, and even the distant peak of Mount Jefferson. Enjoy spectacular vistas of the cityscape and rivers from the comfort of your living room. And when night falls, the stunning views transform into a mesmerizing spectacle.The open-concept design seamlessly blends cool architecture with modern updates. Original mid-century features, like clean lines and walls of windows, are thoughtfully preserved, allowing the view to flood the living experience and highlighting the beauty of the Pacific Northwest. The living area flows into a redefined kitchen equipped with state-of-the-art appliances and custom walnut cabinetry. Don't miss the main floor family den to retreat and enjoy a good book at the end of a long day! Then off to the primary suite where you continue to enjoy floor-to-ceiling windows framing the iconic mountain/city views, setting the stage for a peaceful slumber. So much more to talk about but you really need to see this house to understand what I am trying to describe here. A picture is worth a thousand words however in this situation, a picture does not do this home's unique setting justice! Welcome to your panoramic paradise, a timeless mid-century design combined with modern luxuries, all set against the most stunning backdrop Portland has to offer.
$1,800,000
726 NW 22ND Ave Portland, OR 97210
- Type:
- Single Family
- Sq.Ft.:
- 5,712
- Status:
- Active
- Beds:
- 7
- Lot size:
- 0.12 Acres
- Year built:
- 1893
- Baths:
- 5.00
- MLS#:
- 24339862
ADDITIONAL INFORMATION
This stunning home is a superb example of Victorian Queen Anne Architecture, rich in history and details. Known as the 'Nathan Loeb House,' it has been meticulously cared for and artfully updated by the current owners. Original stained glass Povey Bros. windows grace the facade. Hand carved wood working delineates the formal living and sitting room with built in bookshelves and fireplace creating a serene setting. A formal dining room welcomes holiday dinners! The chef's kitchen was renovated by the Neil Kelly Co and features a Wolf 6 burner gas range, Sub Zero refrigerator/freezer. The upper floors provide plenty of space for dens, offices, and even flexible living options to suit today's multigenerational needs. The 2nd floor has an option for a second kitchen, while there are additional laundry connections on the 3rd floor. A magical 'secret garden' is enclosed with a brick wall, koi pond and stone waterfall. The expansive deck and fire-pit promise romantic evenings of dining al fresco. Updated with dual HVAC, sprinklered 3rd floor, copper gutters and downspouts. wood shop and garage have 220v electric for car charging capability, and wine cellar. Part of what makes this home so special is an oversized garage and off-street parking for 5+ vehicles. This is a rare find in the coveted Alphabet District of Portland. Forest Park, Washington Park and the Willamette River Greenway all close by for the most unique outdoor recreation in any city. The best restaurants and shops are all outside your door! [Home Energy Score = 1. HES Report at https://rpt.greenbuildingregistry.com/hes/OR10224947]
$1,899,000
415 NW MARLBOROUGH Ave Portland, OR 97210
- Type:
- Single Family
- Sq.Ft.:
- 3,031
- Status:
- Active
- Beds:
- 4
- Lot size:
- 0.12 Acres
- Year built:
- 2006
- Baths:
- 4.00
- MLS#:
- 24513245
ADDITIONAL INFORMATION
Step into the epitome of European minimalist modern living in the prestigious King Heights neighborhood of Portland. Designed by renowned architect Sid Scott, this striking three-story residence offers unparalleled sophistication and style, boasting breathtaking views of Portland and the majestic Cascade Mountain range. With 4 bedrooms and 3.5 baths, including a luxurious primary suite featuring a spacious walk-in closet, a stunning en-suite bathroom, and a private balcony, this home redefines luxury living. The heart of the home lies on the third floor, where an expansive social space seamlessly integrates the living room, dining area, and kitchen. Floor-to-ceiling windows and sliding doors adorn the east side of this upper floor, opening onto a cedar deck that spans the width of the home, creating a seamless indoor-outdoor living experience. For those who love to entertain, the kitchen, designed by Henrybuilt in Seattle, is a chef's dream. Equipped with two Gaggenau ovens, a Wolf cooktop, a Cove dishwasher, and a concealed Thermador refrigerator, it combines style and functionality effortlessly. Throughout, you instantly notice the high quality of material in all finishes, fixtures, and hardware including Vola fixtures, Marcel Wanders pendant lights, and Italian Catalano sinks, all chosen to preserve the authentic European minimalist design. Outside, a private back deck awaits, complete with a turf play area, perfect for enjoying the outdoors in privacy and comfort. This home is not just visually stunning; it's also equipped with modern amenities for comfort and sustainability. Solar panels adorn the solid zinc roof, while a high-efficiency filtration HVAC system and radiant floor heating ensure year-round comfort and efficiency. Don't miss the opportunity to make this architectural masterpiece your own and experience the pinnacle of modern luxury living in Portland's King Heights neighborhood. Schedule your showing today! [Home Energy Score = 5. HES Report at https://rpt.greenbuildingregistry.com/hes/OR10228498]
$965,000
3931 NW GORDON St Portland, OR 97210
- Type:
- Single Family
- Sq.Ft.:
- 1,856
- Status:
- Active
- Beds:
- 3
- Lot size:
- 0.24 Acres
- Year built:
- 1979
- Baths:
- 3.00
- MLS#:
- 24275237
- Subdivision:
- Willamette Heights
ADDITIONAL INFORMATION
Lush, verdant views from every window - Midori House is tucked away in Willamette Heights in a storybook setting. Look out to the Alexandria Viaduct bridge. Hear - really hear - the quiet. Miles of epic trail running outside the door. Across from you is the future HQ of the Japanese Garden. Private deck off great room with vaulted ceilings and window walls. And yet, bustling NW 23rd with its epic Victorians, delightful shops and delicious dining is so close! Sellers poured love and style into each room and detail. Every surface in this home has been touched and updated. From the showroom quality kitchen with flush, custom cabinetry, to the sexy bathrooms with limestone wash and playful Terrazzo. New floors, kitchen, bathrooms, trim, smooth coat finishes. Eaton General Construction as contractor. Terrific condo alternative, with usable garden/yard space. New roof, systems, plumbing. Experience it all in this true sanctuary. Come see! [Home Energy Score = 1. HES Report at https://rpt.greenbuildingregistry.com/hes/OR10194164]
$1,680,000
636 NW Macleay Blvd Portland, OR 97210
- Type:
- Single Family
- Sq.Ft.:
- 5,678
- Status:
- Active
- Beds:
- 6
- Lot size:
- 0.29 Acres
- Year built:
- 1964
- Baths:
- 6.00
- MLS#:
- 24296042
- Subdivision:
- NW HEIGHTS
ADDITIONAL INFORMATION
Spectacular contemporary home, commanding and impressive views of the city, of all four glorious mountains, and the river, from every room. The grand and dramatic main living / dining room will wow your guests. They won't want to leave the party! Spacious, open floor plan, perfect for entertaining and easy living for all ages. Ideal for multi-generational living, including various private bedroom suites on each floor, or simple one/main-level living at its best. Just above Portland's trendy NW 23rd Avenue, easy access to specialized boutique shopping, Portland's finest popular and renowned restaurants, and hip coffee shops. Pedestrian friendly Forest Park Trails are close-by for daily hikes and to explore nature. Come live in NW Portland's King's Heights today! [Home Energy Score = 1. HES Report at https://rpt.greenbuildingregistry.com/hes/OR10194691]
$1,535,000
330 NW DOVER St Portland, OR 97210
- Type:
- Single Family
- Sq.Ft.:
- 4,028
- Status:
- Active
- Beds:
- 4
- Lot size:
- 0.55 Acres
- Year built:
- 1967
- Baths:
- 3.00
- MLS#:
- 24509544
ADDITIONAL INFORMATION
Reimagined NW showpiece. City living perfected on over half acre lot nestled in the trees of the West Hills yet minutes to downtown/Nike/Intel. Thoughtfully renovated with impressive attention to detail. The ultimate in privacy and serenity. Territorial city & mountain views + rare LEVEL, spacious walk out yard with removable sport court for your active NW lifestyle. Open concept floorplan with indoor/outdoor integration seamlessly connects to two expansive decks for entertaining, enjoying wildlife and watching spectacular sunrises; perfect to end a long day relaxing in the large capacity hot tub under the stars. Gracious entry flows into generous sized living & dining with full wall of windows to take advantage of the views & greenery. Handsome wood burning fireplace & extensive engineered hardwood floors. Broad shouldered vaulted cooks kitchen to die for featured in Ore Remodeling Mag! Huge eating island, generous prep surfaces, high end applcs, prep sink, dual dishwashers & walk in pantry. Fully remodeled main floor primary suite opening to deck does not disappoint. Abundant windows & skylights drench both levels in natural light. Spacious lower level offers flex spaces including family room with fireplace, game area, two bedrooms, full updated bath, music studio & laundry. NEWLY finished 400+ sq ft multi purpose bonus room is ideal for guests/home office/crafting. Main floor mud room even includes a dog shower for Fido! Extensive updating in 2022-2023 includes: completely remodeled main floor bathrooms; new flooring throughout both levels; 2,000+ sq ft of new TimberTech decking & railing; new furnace, mini split & central A/C; newer windows & 8 ft slider doors; complete interior & exterior re-paint! Three heating systems. Attached two car garage. Near Washington Park; located less than 100 yards from the trail system for Pittock Mansion, Hoyt Arboretum & the Audubon society for hikers & nature lovers alike. Impeccable condition. Outstanding schools. Low taxes!
$1,395,000
2747 NW CORNELL Rd Portland, OR 97210
- Type:
- Single Family
- Sq.Ft.:
- 3,613
- Status:
- Active
- Beds:
- 5
- Lot size:
- 0.13 Acres
- Year built:
- 1947
- Baths:
- 6.00
- MLS#:
- 24424234
- Subdivision:
- NW PORTLAND
ADDITIONAL INFORMATION
Growth Opportunity w/versatile layout & ADU/separate living space. Better than NEW 4 bed/3.5 bath home (2,901 SF Appx) with a City approved ADU (711 SF appx.) w/1 bedroom/1 bath - with separate driveway & exterior entry off NW Pettygrove, just below the property. Completely remastered by Architect William Headley and Contractors Character Builders LLC with all new systems, surfaces, and finishes from 2022-2024: New floor plan, down to the studs renovation with new sheetrock, insulation, electrical, lighting, TWO 220 Amp services, plumbing, fixtures, oak hardwood floors, wall-to-wall carpet, roof, 2 batu decks, 2 kitchens, furnaces/mini-splits, sewer line, interior/exteriors doors, double pane windows, and more. No subterranean square footage! All levels are daylight with panoramic views to the NE capturing varied outlooks of Mt St Helens, Mt Rainier, Mt Adams, the NW Alphabet District and partial City & Willamette River views. Main floor living w/primary suite and level entry from garage. Mid-level has 3 bedrooms and 2 full baths including a 2nd primary/ensuite bedroom w/exterior entrance designed for visiting guests/family or as a home office. If next owner doesn't need/want an ADU it could be used as occasional guest accommodations or media room with a full kitchen. ADU does have direct interior access to main house via an interior stairway, but also has a door that locks from both sides. ADU has own 220 Amp electric w/separate meter & separate water meter. This home was designed for flexibility and comfort for all ages and stages! Rare location offers views as well as a convenient location merely blocks to NW 23rd Avenue, Uptown, Slabtown, and Thurman amenities. Staircase along the north side of the home connects to the end of NW Pettygrove - which places you one block to Chapman Elementary School & Wallace Park. This property gives a front-row seat to the annual homecoming of the Vaux Swifts in September. Abundant in possibilities, flexibility & ease! [Home Energy Score = 4. HES Report at https://rpt.greenbuildingregistry.com/hes/OR10198085]
- Type:
- Condo
- Sq.Ft.:
- 637
- Status:
- Active
- Beds:
- 1
- Year built:
- 1990
- Baths:
- 1.00
- MLS#:
- 24292623
- Subdivision:
- NORTHWEST DISTRICT
ADDITIONAL INFORMATION
Have you been looking for the perfect condo? The one with the amazing mountain and city lights views? The one big enough to host a dinner party? The one with a sunny and huge outdoor space for BBQs and plants? The one with a deeded off street parking space? Well look no further because you have found it right here! This sunny condo enjoys engineered hardwood floors, in-unit washer and dryer, and a walk in closet. Welcome home!
$2,200,000
394 NW MAYWOOD Dr Portland, OR 97210
- Type:
- Single Family
- Sq.Ft.:
- 3,870
- Status:
- Active
- Beds:
- 4
- Lot size:
- 0.15 Acres
- Year built:
- 1939
- Baths:
- 4.00
- MLS#:
- 24132446
- Subdivision:
- KINGS HEIGHTS
ADDITIONAL INFORMATION
Luxury awaits you in this head to toe custom remodel with stunning city scape views from each window! Hardwood floors throughout, crown molding, custom designer color palate. Living room with custom built ins and extra large slider out to expansive deck to enjoy the sunrises over Portland. Incredible kitchen with built-in sub zero refrigerator, Wolf gas range, marble island & marble herringbone tile backsplash. Butler's pantry with wet-bar, wine fridge, & walk-in pantry. Primary suite with custom floating Doug Fir beam, hardwoods, & walk-in closet with custom organization system & washer/dryer hook up. Heated marble tile floors, quartz counters, incredible millwork, tile shower with dual shower heads, and soaking tub with incredible views! Formal dining with custom fireplace, surround sound, crown molding. Lower level with 3 bedrooms, one of which is another suite. Main floor office w/ French doors, mudroom with built-ins. 2 incredible full house-length decks, with sweeping views! Outdoor fireplace, rock climbing wall, and custom landscaping.
$1,399,000
3200 NW GREENBRIAR Ter Portland, OR 97210
- Type:
- Single Family
- Sq.Ft.:
- 3,555
- Status:
- Active
- Beds:
- 5
- Lot size:
- 0.19 Acres
- Year built:
- 1956
- Baths:
- 3.00
- MLS#:
- 24185048
ADDITIONAL INFORMATION
Open House Saturday, 1:30-3:30. Welcome to your private oasis in the heart of the Kings Heights neighborhood. This updated 1956 Mid-Century Modern home offers an ideal combination of style, functionality, beautiful natural surroundings, and convenience. Step into an airy main level, where clerestory windows fill the foyer with natural light: a striking first impression. The gourmet kitchen features an 8-burner Viking Range, SubZero refrigerator and beverage fridge, and a generously sized island complete with a prep sink and bar seating. Step out onto the deck for dining against a backdrop of breathtaking views of Mt St Helens, the Willamette River, and sunset skies. The dining room, bathed in natural light and scenic views sets the stage for unforgettable meals with loved ones. The main level primary bedroom has a Juliette balcony, walk-in closet, and an ensuite bathroom complete with a jetted tub, tile walk-in shower, and a dual vanity. With two additional bedrooms on the main level and two on the lower level, this home effortlessly accommodates family and guests alike. Hardwood floors grace the main level and lower-level family room, while wall-to-wall carpeting adds warmth to the lower-level bedroom spaces. The family room with a cozy fireplace awaits and French doors to a private backyard patio invite endless outdoor opportunities, surrounded by mature plantings and the treed canopy of the neighborhood and park system beyond. With its high-quality construction, timeless mid-century charm, proximity to miles of Forest Park trails, Hillside Community Center, NW restaurants, grocery stores, and esteemed schools, this property offers the best of Portland living - a truly special place to call home.
- Type:
- Condo
- Sq.Ft.:
- 1,426
- Status:
- Active
- Beds:
- 3
- Year built:
- 1996
- Baths:
- 3.00
- MLS#:
- 24055834
- Subdivision:
- QUINTET CONDO
ADDITIONAL INFORMATION
Desirable 3 bedroom, 3 full bathroom, condo in Portland's premier gated community, The Quintet. This spacious 5th floor, two-level end unit has two primary bedrooms, plus a den/study with built-in cabinets and Murphy bed. Improvements include an open kitchen with pantry and wood floors throughout the main floor. Relax on the serene & spacious covered deck with wooded views. There is also an outside storage closet on the deck. The property sits on 17 acres of landscaped grounds, only minutes to downtown Portland & Beaverton. Resort amenities include: indoor pool, fully equipped gym, sauna/hot tub, meeting/party rooms, lit tennis/pickleball courts, on-site management and maintenance staff. The unit includes three assigned/deeded parking spaces in the secure underground garage accessible by elevator. This condo lives large and offers the best of Portland right outside your door!
$2,495,000
424 NW MACLEAY Blvd Portland, OR 97210
- Type:
- Single Family
- Sq.Ft.:
- 3,287
- Status:
- Active
- Beds:
- 4
- Lot size:
- 0.18 Acres
- Year built:
- 1999
- Baths:
- 3.00
- MLS#:
- 24236475
ADDITIONAL INFORMATION
Breathtaking light-filled modern home adjacent to Forest Park & five minute drive to Downtown. With floor to ceiling windows in every room looking at Mount Saint Helens, Mt. Adams & Mt Rainier, this modern home will be a haven during Portland?s winter months. Large pitched skylights pour into central stairwell, open kitchen & living area. Updated w/ high end standards with gallery-like finishes using the best environmentally friendly materials. Your own private retreat in the heart of Portland. Seller financing available for qualified buyers.
- Type:
- Condo
- Sq.Ft.:
- 1,504
- Status:
- Active
- Beds:
- 2
- Year built:
- 2008
- Baths:
- 2.00
- MLS#:
- 24367501
- Subdivision:
- NOB HILL, ALPHABET DISTRICT
ADDITIONAL INFORMATION
Perched above the hustle & bustle of NW 23rd, this luxurious condo boasts some of the most expansive views of the city, Mt Hood, Mt St Helens, Mt. Adams, Willamette, Portland's famous bridges, and more. The breathtaking floor to ceiling views are captured from almost every room in this unit including the sizable covered deck space. You are in the heart of some of the cities best restaurants, shops, & cafes, grocery stores, parks, and walking trails but when you return to your oasis, it is truly hard to leave. The gourmet kitchen features slab granite counter including cooks island with top of the line stainless appliances. Plenty of storage and the great room style mean you can have your chef's hat on but still enjoy in the conversation. A sizable dining room opens to the living room-anchored by a gas fireplace for those chilly Portland nights. With a door to the patio, dining al fresco is at your fingertips. The den adds perfect space with a wall of built in closets for a home office, guest room, tv space, or even exercise area. The primary suite is generous with room for a king bed, door to your private balcony, and an en-suite bathroom. Enjoy the high end finishes in this spa like sanctuary with double sinks, granite counters, tub/shower combo, loads of storage and a custom built out walk in closet. There is no wasted space, plenty of storage, and expansive wall space for art or collections. With a deeded parking space and floor to ceiling deeded storage unit, you can park your car and enjoy this gorgeous neighborhood you can call home. But the cherry on top remains the ever changing weather, foliage, lights of the city, and even the July 4th fireworks. Just wait and see!
- Type:
- Condo
- Sq.Ft.:
- 441
- Status:
- Active
- Beds:
- n/a
- Year built:
- 1927
- Baths:
- 1.00
- MLS#:
- 24577634
- Subdivision:
- Across from Chapman School
ADDITIONAL INFORMATION
Wonderfully located, very light & bright end unit single level directly across street from Chapman school & Wallace Park, short walk to Forest Park and an impressive value at this price! No lobby/elevator/hallway or neighbors above or below: this garden court studio is in a category to itself. All-brick exterior, white millwork and doors, cherry hardwood floors. Remodeled kit has slab granite counters, stainless steel appliances including refrigerator and recent microwave, high-quality cherry cabinetry plus pantry, informal dining. Living room has ceiling fan, built-in bookshelves and Murphy bed, and walk-in closet. Remodeled tiled bathroom. Replumbed, updated breaker box, new vinyl frame windows, washer/dryer & refrigerator included. Lockable basement storage locker. No rental cap! Very appealing small complex with shared landscaped courtyard, whose landscaping is maintained by the HOA. 30 day minimum rental term.
$1,550,000
3607 NW GORDON St Portland, OR 97210
- Type:
- Single Family
- Sq.Ft.:
- 3,699
- Status:
- Active
- Beds:
- 3
- Lot size:
- 0.21 Acres
- Year built:
- 2015
- Baths:
- 4.00
- MLS#:
- 24631611
ADDITIONAL INFORMATION
Experience the peak of luxury living in this modern masterpiece nestled in the historic Willamette Heights neighborhood. Built in 2015, this stunning home offers a blend of luxury, comfort, and modern flare. Inside, you are greeted with towering windows that frame the gorgeous views of the green space. In the open-concept living area, you are treated to vaulted ceilings, a cozy gas fireplace, and a remarkable modern kitchen. Metal rod railings decorate the staircase for a sleek look. Multiple composite decks are perfect for entertaining year-round. Upstairs, you will fall in love with the spa-like primary suite, boasting a lavish shower, heated floors, and a spacious soaking tub. The gourmet kitchen is like a piece of artwork with quartz countertops, stainless steel appliances, a pot filler, instant hot water, and custom cabinetry. The home has additional living space with two more spacious bedroom suites and a separate gym space! This home also features some unique amenities, like a pre-installed space for an elevator shaft behind the walls for those looking for both luxury and accessibility. The garage is oversized and has electric car charging. The home is low maintenance, with amenities like a metal roof, tankless water heater, and LED lights throughout. The location is premium, just minutes from some of Portland's best restaurants and Providence Park. Welcome home to the ultimate in Willamette Heights living.

Portland Real Estate
The median home value in Portland, OR is $423,300. This is higher than the county median home value of $411,100. The national median home value is $219,700. The average price of homes sold in Portland, OR is $423,300. Approximately 50.26% of Portland homes are owned, compared to 43.77% rented, while 5.96% are vacant. Portland real estate listings include condos, townhomes, and single family homes for sale. Commercial properties are also available. If you see a property you’re interested in, contact a Portland real estate agent to arrange a tour today!
Portland, Oregon 97210 has a population of 630,331. Portland 97210 is less family-centric than the surrounding county with 29% of the households containing married families with children. The county average for households married with children is 32.31%.
The median household income in Portland, Oregon 97210 is $61,532. The median household income for the surrounding county is $60,369 compared to the national median of $57,652. The median age of people living in Portland 97210 is 36.8 years.
Portland Weather
The average high temperature in July is 80 degrees, with an average low temperature in January of 36.6 degrees. The average rainfall is approximately 42.8 inches per year, with 2.9 inches of snow per year.
