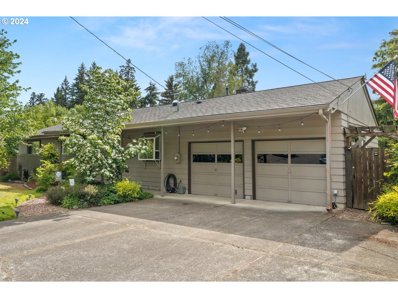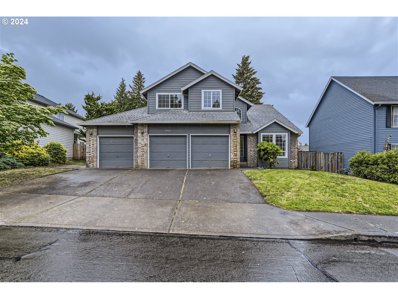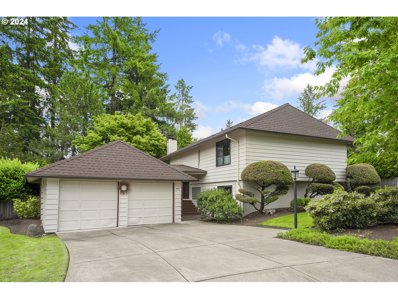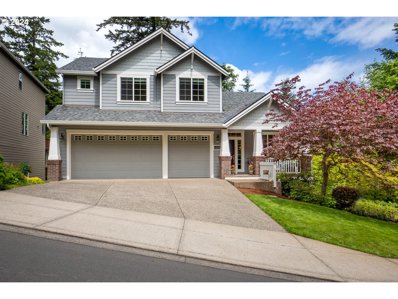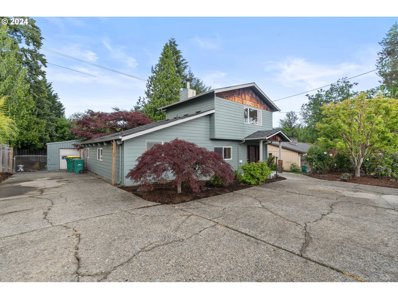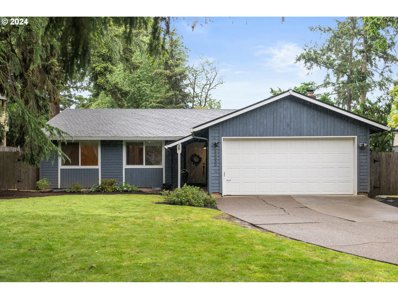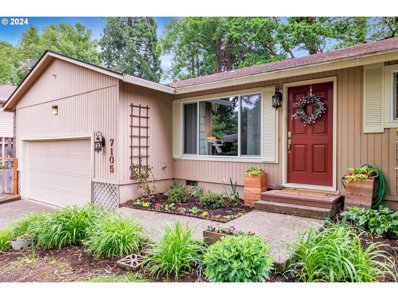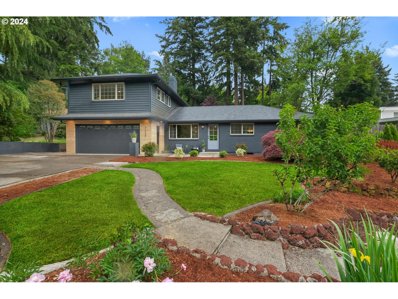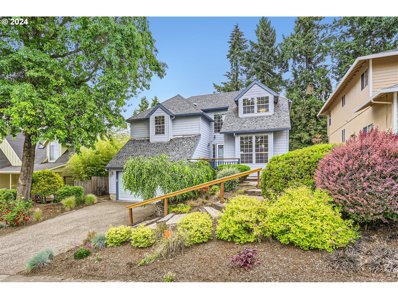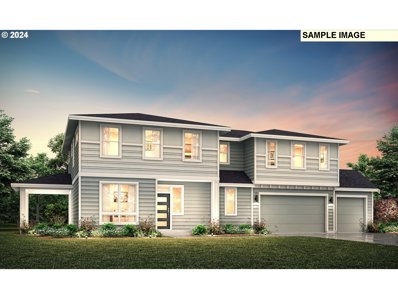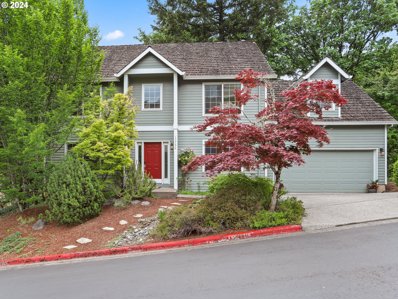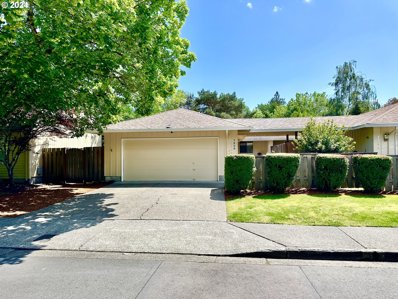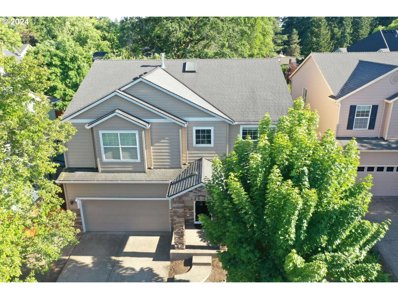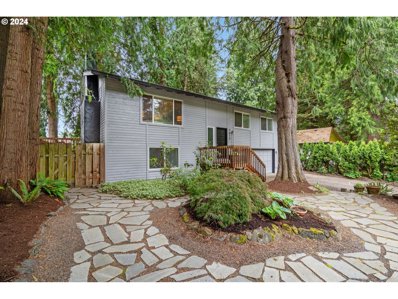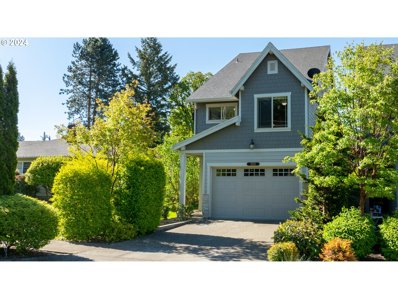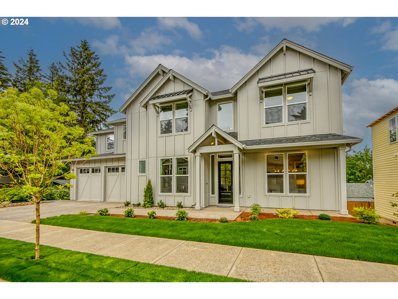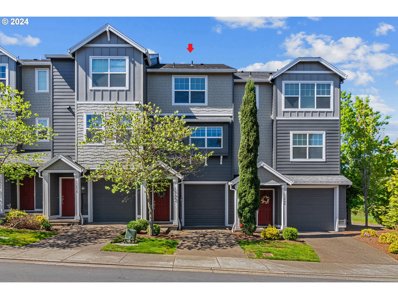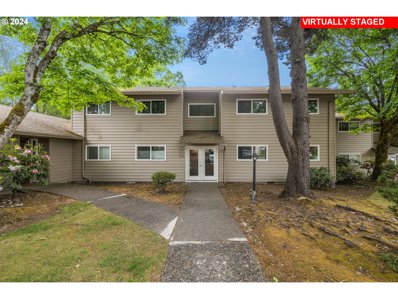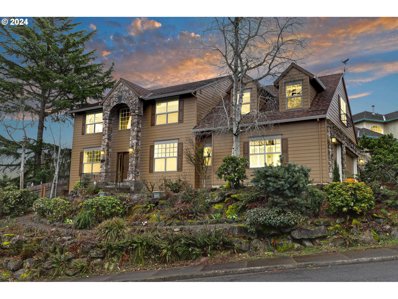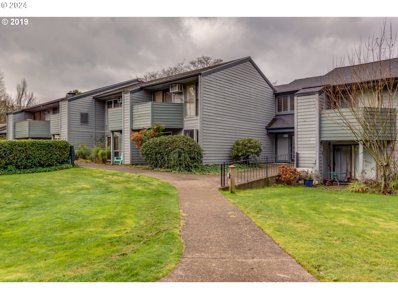Portland OR Homes for Sale
$1,245,000
13867 SW BENCHVIEW Ter Portland, OR 97223
- Type:
- Single Family
- Sq.Ft.:
- 4,650
- Status:
- NEW LISTING
- Beds:
- 4
- Lot size:
- 0.32 Acres
- Year built:
- 1998
- Baths:
- 3.00
- MLS#:
- 24078556
- Subdivision:
- HILLSHIRE ESTATES
ADDITIONAL INFORMATION
Outstanding, contemporary, 4,650 sq. ft home perched beautifully in the prestigious & refined Benchview Estates neighborhood on Bull Mountain. Thoughtfully and expensively remodeled throughout A truly gourmet kitchen w/ no detail missed, including Double Wolf ovens, Wolf gas range with built-in griddle, custom Zebra wood cabinetry, SubZero fridge, wine fridge, Blanco sink, gobs of storage, pantries, even a dumbwaiter to the lower floor custom Wine Grotto/Cellar. See Oregonian article Huge primary suite on main floor w/ plantation shutters, soaking tub, larger custom shower, walk-in dressing room/closet, Office on main currently children's nursery. Lower floor could be separate living quarters, huge family room, large kitchenette, 2 large guest bedrooms, plus a third bedroom currently used as an office & gym. Heated tile floors throughout main floor. The front and backyards have been professionally designed by previous landscape architect owner. Rare specimen plantings, plus a waterfall and moat at the entry make this a wonderful space to enjoy both inside and out. The freshly painted upper deck has plenty of space for entertaining guests or enjoying a quiet evening alfresco. Outside you can enjoy the tranquility of a private, treed oasis, and the sound of a nearby creek. If you and your guests are fans of wine, take some time and enjoy the custom Wine Grotto, including copper bar sink, wine dispenser, wine fridge, gas fireplace, bookcases & storage galore. Be sure to ask about the secret bookcase....For many more details, PLEASE INQUIRE W/ AGENT ABOUT UPGRADE LIST found on RMLS
$525,000
7765 SW 87TH Ave Portland, OR 97223
- Type:
- Single Family
- Sq.Ft.:
- 855
- Status:
- NEW LISTING
- Beds:
- 2
- Year built:
- 1920
- Baths:
- 1.00
- MLS#:
- 24088224
ADDITIONAL INFORMATION
Bright and cosy, this 1920s Bungalow offers garden views in all directions. Mature landscaping and fenced back yard. Interior features original Douglas fir hardwood floors and architectural details, with updated kitchen. A unique property full of character and charm! Brand new furnace and a/c, new roof.
- Type:
- Single Family
- Sq.Ft.:
- 2,510
- Status:
- NEW LISTING
- Beds:
- 3
- Lot size:
- 0.18 Acres
- Year built:
- 1999
- Baths:
- 3.00
- MLS#:
- 24125155
ADDITIONAL INFORMATION
This thoughtfully designed, one-owner, home welcomes you with 9-foot ceilings and stunning archways. New LVP floors are featured throughout the entry, kitchen, dining, and hallway. The Great Room includes a designer gas fireplace and is open to the kitchen. Updated quartz counters, new tile backsplash, under cabinet lighting, a convenient island with seating and prep-space, double ovens, and power window blinds at the corner sink are highlights in the kitchen. A pantry w/ample storage has a pocket door to close off the space from your guests. The Butler?s pantry offers a lovely place to prepare your morning coffee or end the day with a beverage from the mini fridge. The dining room is the perfect space for entertaining w/an appealing coffered ceiling. The main floor has a ½ bath w/creative décor, and a huge laundry room with cabinets and a utility sink making laundry a breeze. Up the open staircase are 3 bedrooms, including the primary suite w/a large walk-in closet & cabinetry. The primary bath was recently updated w/a quartz countertop, tile backsplash for the double sinks, under cabinet heater at one sink for your tootsies, & a jacuzzi tub make for the perfect spa experience. The 2nd bedroom is not only spacious but offers a walk-in closet with an extended storage area. New exterior paint, gas furnace, and A/C, plus a built-in vacuum system on both floors. Additional storage under stairway & above garage. Mature landscaping both front and back makes the outdoor space spectacular, but the cedar fenced patio, with a gazebo that includes lights, and a fan is an oasis unto itself. New topcoat on the asphalt driveway. Garage measures 26.5 X 22.5 with an 8 ft. garage door, 3-120 volt dedicated circuits, 1-240 volt outlet and a workbench included. An automatic sprinkler system, 10 X 12 shed with electrical, RV parking, & whole house electrical serge protection. The quiet cul-de-sac neighborhood is family-friendly and is connected to the Fanno Creek walking trail system.
Open House:
Sunday, 6/2 2:00-4:00PM
- Type:
- Single Family
- Sq.Ft.:
- 2,684
- Status:
- NEW LISTING
- Beds:
- 5
- Lot size:
- 0.44 Acres
- Year built:
- 1968
- Baths:
- 3.00
- MLS#:
- 24220960
ADDITIONAL INFORMATION
Beautifully updated home in a park-like setting on nearly ½ an acre! A true gardener's paradise! This spacious home includes 5 bedrooms, 3 full bathrooms, a large lower level with a separate entrance! Beautiful hardwood floors on the main & new LVP flooring on the lower level. Enjoy the fireplaces in the winter & the AC in the summer! There is lots of natural light thanks to the large windows and solar tubes. The home is equipped with solar panels to help reduce electric bills! There is plenty of room for RV & boat parking. The large backyard has a custom made greenhouse, a cottage style storage shed, a rainwater collection tank, raised beds, numerous fruit trees & a year round creek! Enjoy the gorgeous views of the yard & greenspace from the covered deck or back patio. Great location & just a few houses away from the Fanno Creek Trail system. Don't miss out on this opportunity! OPEN HOUSE Sunday, June 2nd from 2pm-4pm.
- Type:
- Single Family
- Sq.Ft.:
- 2,200
- Status:
- NEW LISTING
- Beds:
- 4
- Lot size:
- 0.15 Acres
- Year built:
- 1995
- Baths:
- 3.00
- MLS#:
- 24325628
ADDITIONAL INFORMATION
Price for sale . in Great neighborhood, new interior paint, new floor . Light bright spacious! 3 car garage! Vaulted foyer/Livingroom, upstairs utility & storage area
$620,000
8360 SW CARMEL Ct Portland, OR 97223
Open House:
Saturday, 6/1 11:00-1:00PM
- Type:
- Single Family
- Sq.Ft.:
- 2,326
- Status:
- NEW LISTING
- Beds:
- 5
- Lot size:
- 0.21 Acres
- Year built:
- 1967
- Baths:
- 3.00
- MLS#:
- 24531868
ADDITIONAL INFORMATION
OPEN Saturday 6/1 11-1pm Step into this spacious mid-century gem, perfectly sized for everyone and ready for your updates. Located in the highly sought-after Garden Home neighborhood, this home offers a great floor plan with versatile options for comfortable multi-generational living or ample space for a larger family. Featuring five bedrooms and three full bathrooms, the upper and lower large living rooms provide an ideal layout for various living arrangements.Inside, the warmth of two wood-burning fireplaces sets the stage for cozy gatherings on chilly evenings, while natural light fills the living and dining rooms, creating a bright and cheerful atmosphere. The upgrades including the composition roof, water heater, heat pump furnace with AC, and kitchen appliances, ensure comfort and peace of mind for years to come.Outside, the private fenced lot, adorned with gorgeous professional landscaping, offers a serene retreat for outdoor enjoyment. The private deck is perfect for summer barbecues or wake-up mornings with a cup of coffee. Conveniently located on a quiet cul-de-sac, this home provides easy access to a wealth of amenities. Just blocks away, you'll find parks, Trader Joe's, and the vibrant Garden Home neighborhood, brimming with dining and shopping options. With great proximity to Washington Square, Fred Meyer, and excellent access to downtown Portland and the Beaverton High Tech corridor, you can enjoy the best of both worlds - a tranquil suburban setting with urban conveniences just moments away.
$324,900
9355 SW 70TH Ave Tigard, OR 97223
- Type:
- Single Family
- Sq.Ft.:
- 960
- Status:
- NEW LISTING
- Beds:
- 3
- Lot size:
- 0.2 Acres
- Year built:
- 1969
- Baths:
- 2.00
- MLS#:
- 24656066
- Subdivision:
- METZGER
ADDITIONAL INFORMATION
One-level ranch-style fixer in the quiet Metzger Neighborhood. The property likely will not pass conventional/FHA/VA financing due to an evaluated but non-repaired foundation problem. Seller to do no repairs. The living room has hardwood floors, a wood-burning fireplace, built-ins, and skylights providing loads of natural light. The dining room also has hardwoods and is right off the kitchen, with slider access to the back deck and an immense backyard. The kitchen has a range, refrigerator, dishwasher, and ample cabinetry. There are three bedrooms all with hardwoods, including the primary with an en-suite half bath. One full bath has a tile vanity and tub/shower combination. Both the front and backyard have abundant landscaping. Convenient two car garage.
Open House:
Sunday, 6/2 12:00-2:00PM
- Type:
- Single Family
- Sq.Ft.:
- 3,006
- Status:
- NEW LISTING
- Beds:
- 4
- Lot size:
- 0.14 Acres
- Year built:
- 2003
- Baths:
- 4.00
- MLS#:
- 24194045
ADDITIONAL INFORMATION
OPEN HOUSE SUNDAY 6/2 12-2PM! Exceptional location featuring spacious home offering 4 bedrooms, 4 bathrooms, 2 bonus rooms, and an office, encompassing approximately 3,006 square feet of living space. The main level features newly refinished hardwood cherry floors (2021) and a gourmet kitchen equipped with stainless steel gas appliances, an eating island, and a double oven. The primary bedroom boasts vaulted ceilings, a walk-in closet, and a soaking tub. Recent updates include a new air conditioning system (2022) and a new roof (2023), both with transferable warranties. The family and living rooms each have a gas fireplace, providing cozy spaces for relaxation. Located in the school districts of Mountainside High School, Conestoga Middle School, and Scholls Heights Elementary and short distance to popular progress ridge, restaurants, shopping, movie theater and parks.
$650,000
7750 SW 66TH Ave Portland, OR 97223
Open House:
Saturday, 6/1 1:00-3:00PM
- Type:
- Single Family
- Sq.Ft.:
- 1,785
- Status:
- NEW LISTING
- Beds:
- 4
- Lot size:
- 0.21 Acres
- Year built:
- 1967
- Baths:
- 2.00
- MLS#:
- 24318225
- Subdivision:
- GARDEN HOME
ADDITIONAL INFORMATION
This custom-built home presents a large 2,000 square foot shop complete with double-door RV storage, a garage pass-through, and convenient back road access. Additional space is easily accommodated with the expansive driveway and an oversized parking pad suitable for RVs or boats. Inside, discover a refreshed interior featuring new paint throughout and LVP flooring spanning the entire main level. The well-appointed kitchen showcases beautiful cabinetry, while built-in features in the home office enhance functionality. An additional bedroom and full bath on the main floor offer versatility and convenience. Upstairs, the primary suite features a spacious layout and walk-in closet, complemented by an adjacent third bedroom. Step outside to enjoy the low-maintenance fully fenced outdoor space, complete with a 240 square foot covered patio and an impressive maple tree, perfect for outdoor relaxation. Conveniently located near the vibrant Garden Home and Multnomah Village areas, this home offers easy access to all that Washington County has to offer.
$559,000
10830 SW 83RD Ave Portland, OR 97223
Open House:
Saturday, 6/1 12:00-2:00PM
- Type:
- Single Family
- Sq.Ft.:
- 1,269
- Status:
- NEW LISTING
- Beds:
- 3
- Lot size:
- 0.26 Acres
- Year built:
- 1976
- Baths:
- 2.00
- MLS#:
- 24168412
- Subdivision:
- Ash Creek
ADDITIONAL INFORMATION
Private and polished single level living on an idyllic cul-de-sac so central to west Portland Metro, Washington Square Mall and Tigard amenities! Enjoy a spacious fenced backyard for play with multiple patios, fire pit, and tool shed, and many updates throughout. Newer stainless steel kitchen appliances in the sleek kitchen with bar seating and breakfast nook, lovely skylights stream natural light into the welcoming great room, and pet-friendly luxury vinyl floors throughout. The primary suite features a barn door and updated bathroom with two nearby bedrooms & 2nd full bath with soaking tub. Such a sweetheart of a home with designer light fixtures, classic brick hearth, and new grass in 2023 to finish off your secluded backyard oasis. Host those summer gatherings with easy indoor-to-outdoor entertaining and plenty of space for lawn games and a nearby new nearby city park scheduled to be completed soon. Bonus side yard area with parking pad potential/dog run/workshop space. Don't miss this delightful home!
$429,000
7845 SW OBRIEN St Portland, OR 97223
Open House:
Sunday, 6/2 12:00-2:00PM
- Type:
- Single Family
- Sq.Ft.:
- 1,422
- Status:
- NEW LISTING
- Beds:
- 3
- Lot size:
- 0.21 Acres
- Year built:
- 1940
- Baths:
- 1.00
- MLS#:
- 24093315
- Subdivision:
- GARDEN HOME - RALEIGH HILLS
ADDITIONAL INFORMATION
Great location! Washington County taxes, Portland address. 1940 ranch clean as a whistle. Open living, dining, kitchen area with wood burning fireplace and wood floors under carpet- condition unknown. 3 bedrooms, updated kitchen with all appliances included. Large yard with huge front garden bed ready to turn and plant for Falls harvest. Large covered back patio to catch the cool summer breeze. Home is 1134 sqft. Oversized 2 car garage with usable 2nd level loft space-approximately 12' x 24', would make a great office, gaming room or...All water supply lines replaced in 2024. Blocks to shopping, coffee and community center. Walk Score 70; Bike Score 78
$550,000
7105 SW SHADY Ct Tigard, OR 97223
Open House:
Sunday, 6/2 12:00-2:00PM
- Type:
- Single Family
- Sq.Ft.:
- 1,370
- Status:
- NEW LISTING
- Beds:
- 3
- Lot size:
- 0.22 Acres
- Year built:
- 1977
- Baths:
- 2.00
- MLS#:
- 24563601
- Subdivision:
- Shady Dell
ADDITIONAL INFORMATION
Welcome to this remodeled single-level home located on the edge of Tigard, central to SW Portland. Almost an 1/2 acre and perched off the street for privacy, this home offers several wonderful outdoor spaces perfect for entertaining or gardening. The seller renovated several aspects of the home in 2019, including new windows, flooring throughout, interior paint, and updated bathrooms. The kitchen was refreshed with new appliances, light fixtures, granite counters, and cabinet paint. The central living area features vaulted ceilings & warm tones throughout. A nearby dining area with a new modern light fixture makes a perfect place for evening meals. The vaulted family room family room which is adjoined with the kitchen has a slider to the back and newer propane fireplace insert, creating a cozy atmosphere. Currently used as a larger dining area, this room offers flexibility. The primary bedroom features its own bath with a new shower insert, toilet, and sink, providing a nice refresh. Additionally, there are two more bedrooms and a secondary refreshed bathroom nearby. This home is centrally located near major arterials, just 5 minutes from Washington Square and Garden Home, 10 minutes from Multnomah Village, and 15 minutes from downtown Portland. A prime location!
$789,900
7220 SW SHADY Ct Portland, OR 97223
Open House:
Saturday, 6/1 12:00-2:00PM
- Type:
- Single Family
- Sq.Ft.:
- 2,097
- Status:
- NEW LISTING
- Beds:
- 4
- Lot size:
- 0.29 Acres
- Year built:
- 1971
- Baths:
- 3.00
- MLS#:
- 24343559
- Subdivision:
- METZGER
ADDITIONAL INFORMATION
Welcome to your dream home! This mostly single-level residence, with a bonus room and an additional bedroom/half bathroom over the garage, offers both comfort and style. Embrace the dark, dramatic, and moody aesthetic that defines this home, where every surface has been meticulously updated. Bigger ticket updated include brand-new furnace, A/C, electrical panel and roof. Two fireplaces add warmth, both in style and function. Luxury vinyl plank flooring throughout, with designer tile in the bathrooms and plush new carpet in the bedrooms. The gourmet kitchen is a chef's delight, featuring quartz countertops, slim shaker cabinets, a stylish backsplash, and all-new appliances.The spacious 22 x 19 bonus room above the garage provides ample space for a variety of uses, along with abundant storage throughout the home. Step outside to the park-like, terraced backyard, where multiple seating areas invite you to relax and enjoy the serene surroundings.With a long driveway and two RV parking spots, this home caters to your every need. Freshly painted inside and out, with all new doors and trim, this residence is move-in ready. Located in the excellent TTSD school district and in close proximity to freeways, Washington Square, and the I-5 corridor, convenience and quality living are at your doorstep. This is a rare opportunity to own a beautifully updated home in a prime location.This home is a true original, with charm and modern style radiating from every room. From the unique wood slat partition concealing the stairs to the elegant terrazzo tile in the guest bathroom floor and shower, every detail has been thoughtfully designed to stand out. No cookie-cutter features here, just distinctive touches that make this home truly special.
$599,900
11280 SW 91ST Ct Portland, OR 97223
Open House:
Sunday, 6/2 1:00-3:00PM
- Type:
- Single Family
- Sq.Ft.:
- 1,857
- Status:
- NEW LISTING
- Beds:
- 3
- Lot size:
- 0.18 Acres
- Year built:
- 1992
- Baths:
- 3.00
- MLS#:
- 24393122
- Subdivision:
- TIGARD
ADDITIONAL INFORMATION
Welcome to your next home in the heart of Tigard! This tri-level beauty, on a quiet cul-de-sac, offers a perfect blend of convenience and comfort. Vaulted ceilings greet you upon entry, leading to formal living and dining spaces. The kitchen boasts oak cabinets and ample counter space with an eating area, overlooking a vaulted family room with fireplace. Enjoy a spacious primary suite with double closets and attached bath, featuring double sinks, shower and soaking tub. Outside, a low maintenance backyard with a deck is perfect for summer grilling with family and friends. Lots of storage in your large double car garage. Conveniently located near restaurants, shops, and highways 217, 99, and 5, all this charming home needs is your personal touches.
Open House:
Sunday, 6/2 2:00-4:00PM
- Type:
- Single Family
- Sq.Ft.:
- 2,887
- Status:
- NEW LISTING
- Beds:
- 5
- Lot size:
- 0.17 Acres
- Year built:
- 2024
- Baths:
- 3.00
- MLS#:
- 24566639
- Subdivision:
- Jamestowne Village
ADDITIONAL INFORMATION
Welcome to Jamestowne Village - Where your dream home awaits! This quiet community of only nine homes features large home sites rarely seen in new construction. Designed with bright and open living spaces, this 2887 square foot floor plan on two levels features a main level bedroom and full bathroom. You will love the heart of the home - a spacious great room that seamlessly combines living, dining, and kitchen areas creating the perfect space for relaxation and entertainment. Upstairs the primary suite and spare bedrooms are perfectly laid out next to the open loft/bonus space, the full bathroom with double sinks and a true laundry room with cabinetry and a utility sink. Luxury amenities, ample natural light, storage galore and stylish finishes throughout will impress. The spacious covered patio overlooks the large side yard. Plus there is a 3-car garage! Construction has not yet begun on this lot #8 so now is the time to choose all your own surfaces and colors directly from the design studio. Approx. build time is 4-5 months. Schedule your private showing of this unique boutique subdivision today!
- Type:
- Single Family
- Sq.Ft.:
- 3,126
- Status:
- NEW LISTING
- Beds:
- 5
- Lot size:
- 0.21 Acres
- Year built:
- 1995
- Baths:
- 3.00
- MLS#:
- 24217684
- Subdivision:
- BULL MOUNTAIN
ADDITIONAL INFORMATION
Nestled atop Bull Mountain on a quiet cul-de-sac and cradled by a lush, private wooded backdrop, this exquisite residence promises an unparalleled living experience. This stunning home spans an impressive layout, featuring 5 generously sized bedrooms and 2.5 bathrooms, designed for both comfort and elegance. A partially finished bathroom on the lower level is ready for your finishing touches. Home also has brand new carpet upstairs, new interior paint, freshly stained decks, and new flooring. The property seamlessly connects to the Bull Mountain Park trails, offering endless opportunities for outdoor adventures right at your doorstep. The beautifully landscaped grounds harmonize with the natural surroundings, creating a secluded haven where privacy and scenic beauty are yours to relish.
$464,900
7850 SW SKYHAR Dr Portland, OR 97223
- Type:
- Single Family
- Sq.Ft.:
- 1,216
- Status:
- NEW LISTING
- Beds:
- 3
- Lot size:
- 0.1 Acres
- Year built:
- 1980
- Baths:
- 2.00
- MLS#:
- 24169480
- Subdivision:
- Garden Home
ADDITIONAL INFORMATION
It is a fabulous attached home that lives like it is detached with No HOA dues. The stellar location is in a desirable, quiet Garden Home neighborhood within striking distance of shopping, Trader Joe's, WA Square, golf, restaurants, and more. This sunny home features a vaulted living room with an inviting wood-burning fireplace, a Primary Suite, two additional bedrooms, and a second full bath. The house was updated in 2022 with interior and exterior paint, new bathrooms, and carpet. Enjoy the beautiful fenced backyard, 2-car garage with an EV charger, and extra storage room. Stroll to the lovely neighborhood park with walking trails, tennis, a playground, and picnic areas.
Open House:
Saturday, 6/1 11:00-3:00PM
- Type:
- Single Family
- Sq.Ft.:
- 2,850
- Status:
- NEW LISTING
- Beds:
- 5
- Lot size:
- 0.13 Acres
- Year built:
- 2003
- Baths:
- 3.00
- MLS#:
- 24455047
ADDITIONAL INFORMATION
A truly remarkable home that boasts a plethora of positive attributes. Situated in a desirable neighborhood, this property presents an excellent opportunity for those seeking a beautiful and functional living space. Here, you will find a multitude of features that are sure to impress even the most discerning homebuyers.Step inside, and you will be greeted by an inviting and spacious interior. The open space layout has been thoughtfully designed to maximize both comfort and functionality. Large windows throughout flood the home with an abundance of natural light, creating a warm and welcoming atmosphere.The living spaces are both versatile and aesthetically pleasing. The living room provides an ideal setting for relaxation and entertainment, while the dining area offers a seamless flow for hosting memorable gatherings. The kitchen is a chef's dream, featuring newly installed high-end appliances, ample counter space, and modern cabinetry, making meal preparation a joyous experience.The bedrooms are generously sized and provide a peaceful retreat after a long day. The master suite is particularly noteworthy, offering a private oasis complete with a luxurious en-suite bathroom.Smart Home Devices Featured: Ring Cameras Front and Back, Garage Door opener, Sprinkler System, Nest Thermostat Control, In-Walls Surround Sound System.
$599,900
7610 SW LESLIE St Portland, OR 97223
Open House:
Sunday, 6/2 12:00-2:00PM
- Type:
- Single Family
- Sq.Ft.:
- 1,752
- Status:
- NEW LISTING
- Beds:
- 4
- Lot size:
- 0.17 Acres
- Year built:
- 1976
- Baths:
- 3.00
- MLS#:
- 24257608
- Subdivision:
- GARDEN HOME
ADDITIONAL INFORMATION
OPEN SUN 6/2: 12-2PM...Discover the perfect blend of comfort & style in this beautifully updated home nestled in the desirable Garden Home neighborhood. The spacious living room, complete with a cozy woodburning fireplace, sets the stage for relaxing evenings. The kitchen is a cooks delight, featuring new appliances, a convenient eating bar, skylights, pantry & solid wood cabinets. Retreat to the primary bedroom, where you'll find an en-suite with a walk-in shower & closet built-ins for optimal organization. The lower level features an extra versatile living room with a certified woodstove & charming bench seating. Conveniently located next to the bonus living room is a fourth bedroom & a full bathroom, an ideal space for multi-generational living, guest quarters, or a home office. Step outside to enjoy the fully fenced backyard, featuring mature plants, two-level decks & a firepit perfect for outdoor entertaining. Additional features include an efficient 95% furnace, double pane vinyl windows, fresh exterior paint completed in May 2024 & so much more! Don't miss this chance to own a charming, well maintained home!
$679,000
8810 SW SPRUCE St Portland, OR 97223
- Type:
- Single Family
- Sq.Ft.:
- 2,632
- Status:
- NEW LISTING
- Beds:
- 4
- Lot size:
- 0.09 Acres
- Year built:
- 2015
- Baths:
- 4.00
- MLS#:
- 24107428
ADDITIONAL INFORMATION
Welcome to a spacious and spotless 4 Bedroom, 3 +1/2 Bath home located on a quiet street in an established neighborhood in Tigard, yet centrally located with easy access to Hwy-217. With an appealing open floor plan, the Living + Dining room & Kitchen offers a warm and welcoming space. Snuggle up with a good book in the living room near the gas fireplace. A sliding glass door leads to the patio and the beautifully manicured fenced backyard, just perfect for summer entertainment. The fun Children's play structure stays with the house. The kitchen is large and has freshly painted cabinets in light contemporary colors. The large island eating bar has quartz counter tops and an abundance of storage and workspace. Smartly designed, the gas range, stainless steel appliances and quartz counter-top workspace with tile back-splash will certainly inspire the cook in the kitchen. The 2nd level owner's suite is spacious and well-appointed with a huge walk-in closet and an attached bath with double sinks, a soaking tub and a shower. The 2nd level has an additional 2 bedrooms and a bathroom, plus a conveniently located laundry room. On the 3rd level, there is a large and versatile bonus room with a wet bar, (possibly multi-generational living) a private 4th bedroom, plus a full bathroom. This well-appointed (and cared for) home is centrally located in a quiet Tigard neighborhood and offers the convenience of proximity to local amenities (including the shopping mall at Washington Square) as well as easy commutes to Portland and Beaverton.
$1,050,000
8923 SW LINTNER Ter Portland, OR 97223
Open House:
Saturday, 6/1 12:00-2:00PM
- Type:
- Single Family
- Sq.Ft.:
- 3,217
- Status:
- NEW LISTING
- Beds:
- 4
- Lot size:
- 0.13 Acres
- Year built:
- 2024
- Baths:
- 3.00
- MLS#:
- 24530255
ADDITIONAL INFORMATION
$25K builder credit toward interest rate buy-down! Buy an exceptional home with a low interest rate! Luxury new home community by one of Portland's premiere builders, Westwood Homes, with high-end finishes & exceptional attention to detail! This magnificent home boasts 10' ceilings throughout the main floor with a gourmet kitchen showcasing high end appliances! Main floor den with four bedrooms upstairs and HUGE bonus room with great views! Spectacular Washington County location offers convenience with easy access to shopping, dining & I-5. Enjoy the finer things in life with this truly exceptional home. Special additional financing incentives available with preferred lender. Contact today for your private showing!
- Type:
- Single Family
- Sq.Ft.:
- 1,234
- Status:
- Active
- Beds:
- 2
- Lot size:
- 0.03 Acres
- Year built:
- 2013
- Baths:
- 3.00
- MLS#:
- 24018268
- Subdivision:
- VILLAGE AT SUMMER CREEK
ADDITIONAL INFORMATION
Welcome to this beautiful 2 En-Suite Bedroom townhome, boasting a well-designed Great Room floor plan. Nestled against a greenspace area, this home ensures ultimate privacy from most of the windows. Start your mornings with a cup of coffee or unwind in the evenings on the spacious deck, taking in the picturesque greenery. The expansive Living Room features a cozy gas fireplace with a large mantel, creating a warm and inviting atmosphere. The modern kitchen is a chef's delight, with sleek cabinetry, an island, stainless steel appliances, and a gas range. The generous counter space offers ample room for meal preparation and entertaining, complemented by plenty of cabinets for all your storage needs. Upstairs, you will find two en-suite bedrooms, each with walk-in closets. This home offers Central AC. The oversized tandem garage can easily accommodate two cars, and providing additional space for storage. Don't miss the second outdoor area off the garage - a low-maintenance fenced yard with a concrete patio, perfect for BBQs. The location of this townhome is truly exceptional. Situated in the highly desirable area with Beaverton schools, it offers easy access to Hwy 217, Washington Square Mall, Whole Foods, and a diverse array of restaurants, shops, and businesses to meet all your essential needs. For outdoor enthusiasts, the renowned 30-acre Summerlake Park is about half a mile away, offering endless variety of recreational activities. This well maintained community offers wide streets and plenty of parking.
- Type:
- Condo
- Sq.Ft.:
- 891
- Status:
- Active
- Beds:
- 2
- Year built:
- 1976
- Baths:
- 1.00
- MLS#:
- 24116581
ADDITIONAL INFORMATION
This two-bedroom condo offers simplified living with scenic park views. It's conveniently located near Whole Foods, Washington Square Mall, and the 217 freeway. The unit features a bright, spacious living room with park views, a patio for grilling, and recently updated luxury vinyl plank flooring throughout. The renovated bathroom includes a large soaking tub and updated with modern shower/tub fixtures. The condo has a new heat pump system that efficiently heats and cools the entire unit. Condo is nestled in a park-like setting with lots of green space for pets and recreation. Included with the purchase is a deeded parking space and in-unit storage. Condo is virtually staged.
- Type:
- Single Family
- Sq.Ft.:
- 2,745
- Status:
- Active
- Beds:
- 3
- Lot size:
- 0.18 Acres
- Year built:
- 1997
- Baths:
- 3.00
- MLS#:
- 24495156
ADDITIONAL INFORMATION
NEW ROOF, NEW FURNACE, FRESH EXTERIOR PAINT! Imagine on a clear day, waking up to a view of Mt. Hood in the wonderful community of Bull Mountain! This spacious 2,745 Sq Ft home has commanding curb appeal as it is perched on its lot with side entry garage off the half cul-de-sac. With 3 bedrooms plus a den and bonus room, it offers ample space for you and yours. As you step into the formal foyer you will begin to notice the rich traditional millwork and plantation shutters. This home is flooded with natural light with abundant large windows, high ceilings and a fresh feeling throughout. The kitchen has been updated and features white wood cabinets, black granite slab counters, and higher-end stainless-steel appliances. Get cozy on cool days as the family room with gas fireplace awaits and is open to the kitchen and nook. The den on the main with French door entry and a closet could serve as an additional bedroom. Retreat upstairs to the spacious primary suite with tray ceiling and a wall of windows framing the majestic Mt. Hood view. Two additional bedrooms and a bonus room offer flexibility. Easy-care back yard is just the right size to hang out with friends, family and pets and no grass to mow! This home also features a 3-car garage, hot tub, and a new composition roof. Conveniently located, just a 5-minute drive to restaurants and groceries plus easy access to shopping at Progress Ridge, Washington Square and Bridgeport as well as a short commute to Nike and Intel. Make this your dream home today! Roof, furnace and exterior paint all completed in 2023. Hardwood floors can be refinished prior to closing with a full-price offer.
- Type:
- Condo
- Sq.Ft.:
- 916
- Status:
- Active
- Beds:
- 2
- Year built:
- 1974
- Baths:
- 1.00
- MLS#:
- 24278965
ADDITIONAL INFORMATION
Quiet end unit. Renovated in 2020 with a new water heater installed in 2023. Features in-unit washer and dryer, covered parking, on-site laundry facilities, storage, pool, and exercise room. Convenient transit, shopping centers, and grocery stores.

Portland Real Estate
The median home value in Portland, OR is $421,700. This is higher than the county median home value of $401,600. The national median home value is $219,700. The average price of homes sold in Portland, OR is $421,700. Approximately 57.96% of Portland homes are owned, compared to 38.53% rented, while 3.52% are vacant. Portland real estate listings include condos, townhomes, and single family homes for sale. Commercial properties are also available. If you see a property you’re interested in, contact a Portland real estate agent to arrange a tour today!
Portland, Oregon 97223 has a population of 51,355. Portland 97223 is less family-centric than the surrounding county with 32.84% of the households containing married families with children. The county average for households married with children is 37.21%.
The median household income in Portland, Oregon 97223 is $70,120. The median household income for the surrounding county is $74,033 compared to the national median of $57,652. The median age of people living in Portland 97223 is 37.7 years.
Portland Weather
The average high temperature in July is 81 degrees, with an average low temperature in January of 34.7 degrees. The average rainfall is approximately 40.8 inches per year, with 1.8 inches of snow per year.

