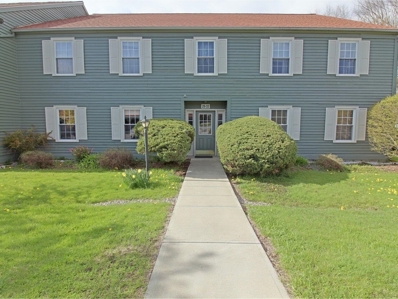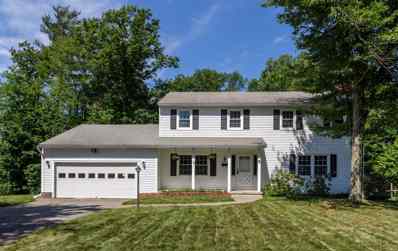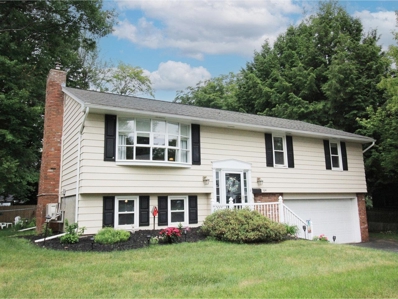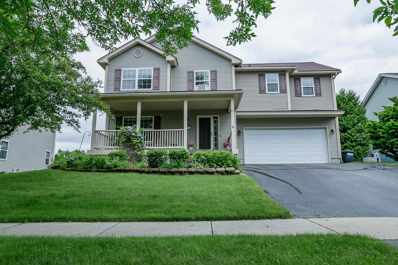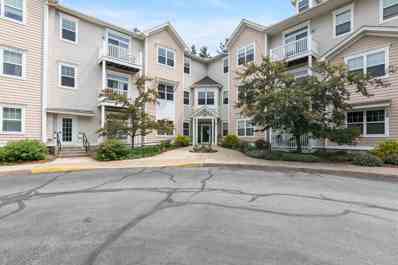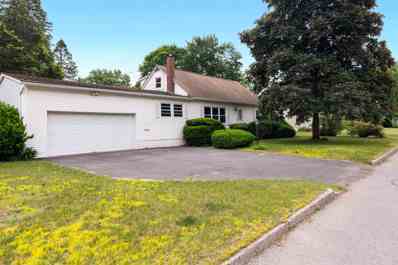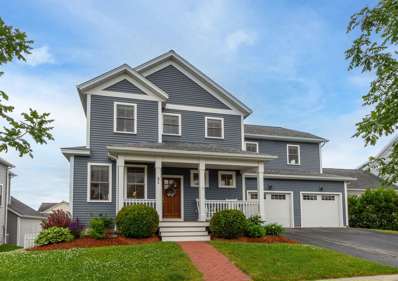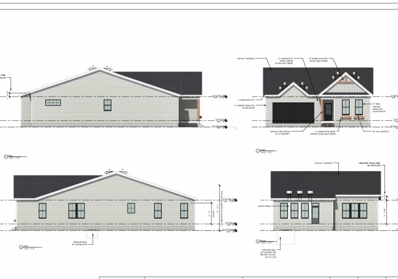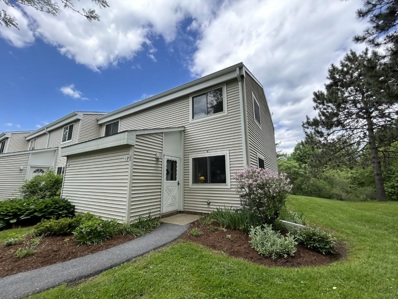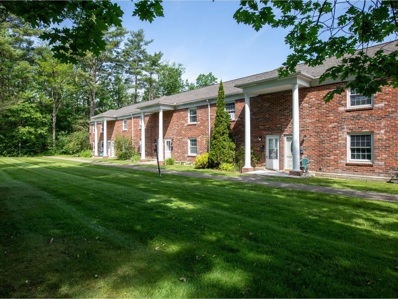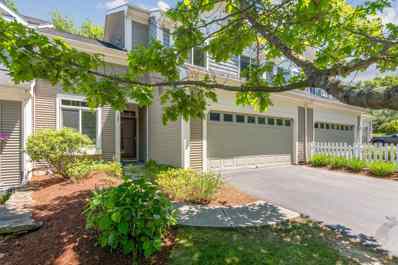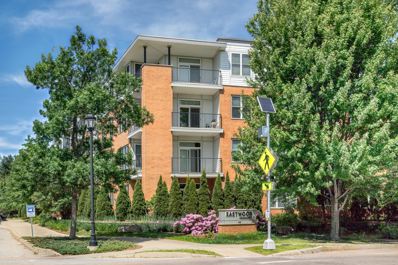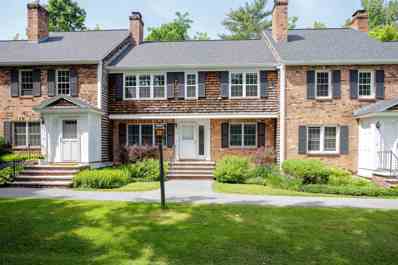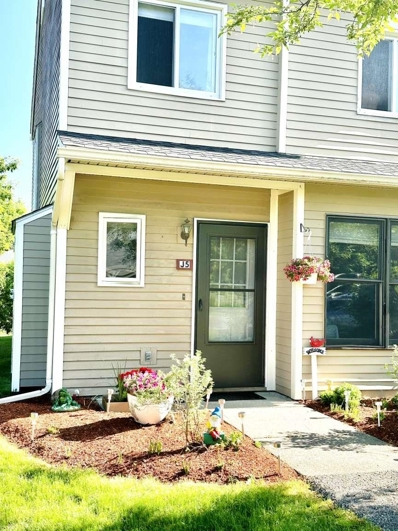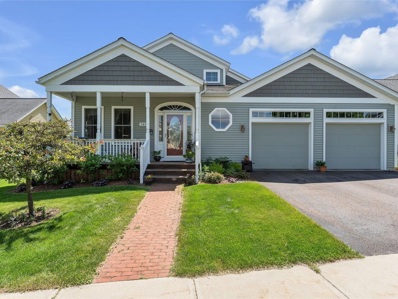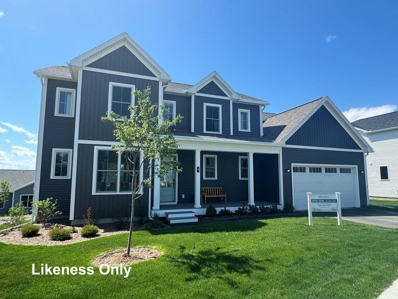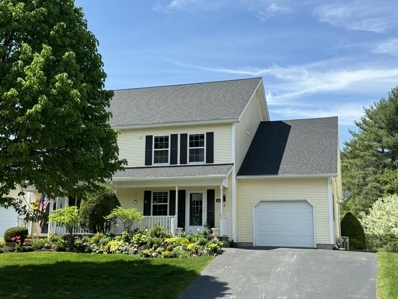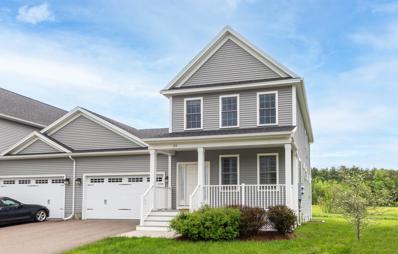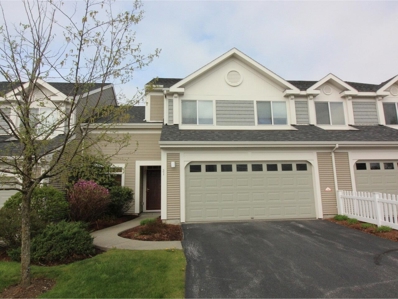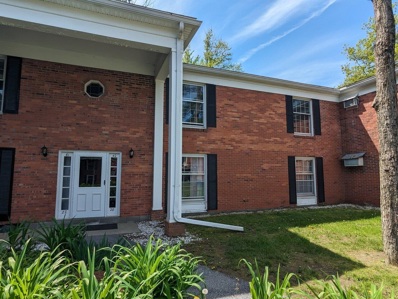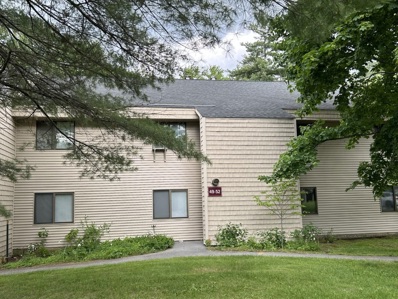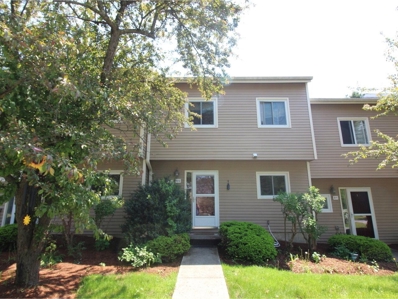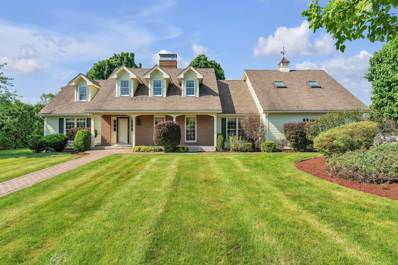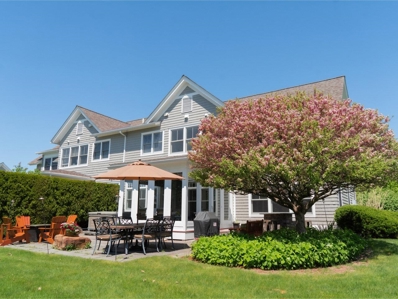South Burlington VT Homes for Sale
- Type:
- Condo
- Sq.Ft.:
- 984
- Status:
- NEW LISTING
- Beds:
- 2
- Year built:
- 1979
- Baths:
- 1.00
- MLS#:
- 5000567
ADDITIONAL INFORMATION
Welcome to this beautifully maintained home. Inside, you'll find maple cabinets, updated floors, and a lovely updated bath. The first floor location gives you accessible yard space with room to roam. Carport for convenience and added storage. In-ground pool to beat the heat. One furry friend allowed. Central location close to the hospital, schools, shopping, & recreation.
- Type:
- Single Family
- Sq.Ft.:
- 2,766
- Status:
- NEW LISTING
- Beds:
- 4
- Lot size:
- 0.4 Acres
- Year built:
- 1965
- Baths:
- 3.00
- MLS#:
- 5000556
ADDITIONAL INFORMATION
Don't miss out on this 4 bedroom, 2.5 bath colonial in sought after Laurel Hill neighborhood. Wonderful floor plan with sunny, spacious rooms, living room with hardwood floors, extra windows & decorative fireplace, formal dining perfect for hosting holiday dinners, spacious kitchen with plenty of cabinets & counter space opens to breakfast nook. 1st floor laundry/mudroom off of the garage with access to the back deck, family room with built ins, plus office. The second floor has hardwood throughout, primary bedrooms with 2 closets and private bath, 3 sunny & spacious bedrooms and guest bath. Lower level is perfect for storage or rec room. The roof, siding, deck & furnace have been replaced in the last 10 years. Private & expansive deck overlooks the tree lined yard with privacy. Minutes to Orchard School, bike path, Szymanski Park, I-89, shopping, eateries, Lake Champlain & UVM Medical Center.
- Type:
- Single Family
- Sq.Ft.:
- 1,922
- Status:
- NEW LISTING
- Beds:
- 3
- Lot size:
- 0.23 Acres
- Year built:
- 1966
- Baths:
- 2.00
- MLS#:
- 5000408
ADDITIONAL INFORMATION
Nestled in the popular Laurel Hill neighborhood, this lovely home exudes pride of ownership and has been meticulously cared for over the years. The upgraded kitchen, adorned with stainless steel appliances and beautiful granite counters, compliments the rich hardwood and laminate floors. Spacious bedrooms offer sufficient closet space, while the full bath features a double vanity. The lower level includes a generous family room with a gas fireplace, sliding glass doors to the backyard, a spacious laundry room and a half bath. Generous storage abounds throughout, including an oversized garage. Relax in the enclosed 3-season porch or on the back deck overlooking an expansive, private, fully-fenced backyard. Outstanding backyard features include a gas fire pit, garden shed, and beautiful landscaping. Conveniently located near Syzmanski Park with playgrounds, tennis courts that are also lined for pickleball, a basketball court, and access to recreation path and trails. This wonderful neighborhood is close to Orchard School, shopping, restaurants, Burlington Bike Path, and more! A few updates include a new roof in 2016, fenced backyard in 2020/2021, and mini split with air conditioning in 2021. OPEN HOUSE Saturday 6/15 11am-1pm.
- Type:
- Single Family
- Sq.Ft.:
- 3,024
- Status:
- NEW LISTING
- Beds:
- 3
- Lot size:
- 0.23 Acres
- Year built:
- 1998
- Baths:
- 3.00
- MLS#:
- 5000285
ADDITIONAL INFORMATION
This well maintained 3- bedroom colonial, located in the Dorset Farms neighborhood. As you enter the home you will notice the beautiful wood floors in the foyer and dining room. Walk down the center hall to a large living room with large windows and sliding glass door to the back deck. The backyard with lots of flowering trees have been placed to give the best privacy. The kitchen flows nicely from the living space and has plenty of cabinets, and counter space. A built-in desktop, a great spot for your coffee pot needs. The second floor has two good sized bedrooms and a spacious master bedroom. The master bedroom has a mini balcony, a walk-in closet, shower, and jet tub. At the end of the hall is a laundry room and an open space with a window. A great spot for an office. The covered front porch is a good place to relax in the shade. The lower level has a finished room that could be used for working out, or a playroom. The attached two car garage has plenty of storage. This home is cozy warm in winter, and good shade for keeping cool in summertime. Bike path accessible from backyard. Quiet street with minimal traffic. A perfect place to come home to!
- Type:
- Condo
- Sq.Ft.:
- 1,224
- Status:
- NEW LISTING
- Beds:
- 2
- Year built:
- 2004
- Baths:
- 2.00
- MLS#:
- 5000116
ADDITIONAL INFORMATION
Enjoy the ease and benefits of condo living (with heat, A/C, and water included in condo fee!) in this ground level flat at Lancaster at O'Brien Farm. The open floor plan features soaring 9-foot ceilings and laminate flooring throughout. The large living room has a slider to the back deck overlooking the woods - the perfect spot to sip your morning coffee. The functional kitchen layout includes plenty of cabinets and counter space to prepare meals, stainless appliances, and a breakfast bar. Additional storage can be found in the pantry/laundry area just off of the kitchen. The primary suite is outfitted with a walk-in closet and private bath with glass step-in shower. A full guest bath is located just across the hall from the guest bedroom. Park your car in the underground garage and take the elevator up to your unit. There is plenty of additional parking in the outside lot for your guests. Conveniently located off of Kennedy Dr, just minutes to shopping, restaurants, and the airport. Only 3 miles to Williston and 3.5 miles to downtown Burlington.
- Type:
- Single Family
- Sq.Ft.:
- 2,216
- Status:
- NEW LISTING
- Beds:
- 3
- Lot size:
- 0.15 Acres
- Year built:
- 1963
- Baths:
- 2.00
- MLS#:
- 5000114
ADDITIONAL INFORMATION
Located in the popular Laurel Hill neighborhood, this Cape-style home is filled with potential, featuring spacious rooms just awaiting your personal touch. A fireplace with gas insert anchors the living room with a wall of windows to let the light shine in. The formal dining room opens to the eat-in kitchen with plenty of cabinets and counter space and a large breakfast nook. The first floor bedroom and den each have hardwood floors and are tucked away by the full bath. Upstairs, 2 well-sized bedrooms with hardwood floors share a 3/4 bath. The finished lower level offers space to create a rec room, workout space, craft studio - whatever suits your needs! The backyard is surrounded by mature trees and lush greenery making it feel very private. This home puts you in the Orchard School district and just minutes to downtown Burlington, shopping, and I-89. Bring your favorite HGTV ideas and DIY skills to make this the home of your dreams.
- Type:
- Single Family
- Sq.Ft.:
- 2,936
- Status:
- NEW LISTING
- Beds:
- 5
- Lot size:
- 0.19 Acres
- Year built:
- 2015
- Baths:
- 4.00
- MLS#:
- 5000085
- Subdivision:
- South Village
ADDITIONAL INFORMATION
Take advantage of this fantastic 5 bedroom home in the sought after South Village community! A cozy front porch welcomes you home. The main level connects the living room, kitchen & dining room with an easy, open layout thatâs great for both entertaining & family time. Youâll love relaxing in the large living room by the gas fireplace with built-in shelving & cabinetry on one side. The kitchen includes shaker cabinetry, granite countertops, stainless steel appliances with a gas range & hood and plenty of storage space. Grab a quick bite at the center island with bar height seating or enjoy a more formal meal in the adjoining dining room. Knotty pine wood flooring flows throughout the main living spaces. Also on the main level is a mudroom with built-in cubbies to help keep you organized, a half bathroom & laundry room. Upstairs youâll find 4 bedrooms & 2 full bathrooms including a wonderful primary suite with a walk-in closet and en suite bathroom with double vanity, shower & separate tub. Enjoy views of the Adirondacks & Lake Champlain from your primary bedroom windows as you relax after a long day. The lower level has an additional bedroom, full bath, a family room & playroom thatâs perfect for guests. Outside, your southwest facing deck has a stairway leading to your brand new patio and fully-fenced backyard. This home is located in an amazing community, conveniently located just off of Spear Street with easy access to schools, shopping, recreation & I-89!
- Type:
- Single Family
- Sq.Ft.:
- 1,951
- Status:
- NEW LISTING
- Beds:
- 2
- Lot size:
- 0.12 Acres
- Year built:
- 2024
- Baths:
- 2.00
- MLS#:
- 5000074
ADDITIONAL INFORMATION
Welcome to Edgewood Estates first phase of our exclusive single family homes. Conveniently located between Dorset St and Hinesburg Road, Edgewood offers the ultimate in convenience coupled with privacy and extensive access to city services and 1-89. Our Shire floorplan is true single level living and offers a very well appointed 2 Bedroom home with included full home AC, quartz countertops and luxury upgrades throughout. Need additional living space? Finish the 9' ceiling height basement! Owned lot, not a carriage home...put up a fence, have a shed, plant extensive gardens, you name it, the flexibility is yours! This home is in progress, anticipated Winter '24 completion.
- Type:
- Condo
- Sq.Ft.:
- 952
- Status:
- NEW LISTING
- Beds:
- 2
- Year built:
- 1981
- Baths:
- 1.00
- MLS#:
- 4999896
ADDITIONAL INFORMATION
Welcome to this charming 2-bedroom, 1-bath end unit townhouse brimming with potential. The first floor features an open-concept living and dining area, perfect for entertaining or cozy nights in. Step outside through the sliding doors to a private patio that backs up to serene woods, offering a peaceful retreat. Upstairs, youâll find two spacious bedrooms and full bath providing ample space. With its inviting layout and beautiful natural backdrop, this townhouse is ready to become your ideal home. Unit can be rented.
- Type:
- Condo
- Sq.Ft.:
- 1,000
- Status:
- Active
- Beds:
- 2
- Year built:
- 1969
- Baths:
- 1.00
- MLS#:
- 4999523
ADDITIONAL INFORMATION
This well-maintained and gently-lived-in two-story, two-bedroom townhome is located in a prime South Burlington location. The galley style kitchen is updated with maple cabinets with soft-close drawers, black Corian countertops, and bamboo flooring. The townhome features a spacious living room with adjacent dining area. Upstairs are two spacious bedrooms, with the primary bedroom offering a large walk-in closet, unusual at this price point. The full bath is on this floor as well and has been updated with a newer vanity and ceramic flooring. Out back is wonderful green space with mature trees covering much of the open space. Town Square, located in the heart of South Burlington, offers three acres of expansive common space, community gardens, and carports with lockable storage space. The HOA fee covers water, sewer, trash, landscaping, and snow removal for low-maintenance living. The property is conveniently located close to schools, shopping, restaurants, parks, and the bike path. And just a short drive to downtown Burlington, I-89, and South Burlingtonâs City Center! Don't miss out on this move-in ready townhome that has the ability to be a rental.
- Type:
- Condo
- Sq.Ft.:
- 2,212
- Status:
- Active
- Beds:
- 3
- Year built:
- 2007
- Baths:
- 3.00
- MLS#:
- 4999070
- Subdivision:
- Heatherfield
ADDITIONAL INFORMATION
Standout home in highly sought after neighborhood in South Burlington! This sun-filled townhome with an open concept main floor is the perfect Vermont oasis. Step into the spacious foyer with gorgeous ceramic tile with direct access to an office. An abundance of natural light fills the open living and dining rooms featuring a gas fireplace with views of sunny trees off of your private patio. The kitchen features stainless steel appliances, a beverage cooler, drying wall rack, and granite countertops. Upstairs, relax in your spacious primary bedroom and private full bathroom which features tile flooring, separate shower and bath tub, along with granite topped double vanity. The remaining 2 large bedrooms can access their own full bathroom with laundry. There is an unfinished utility and storage space as well. Walking trails, the bike path, Veterans Park are just steps away. Amazing location and just minutes to downtown.
- Type:
- Condo
- Sq.Ft.:
- 1,186
- Status:
- Active
- Beds:
- 2
- Year built:
- 2005
- Baths:
- 2.00
- MLS#:
- 4998821
ADDITIONAL INFORMATION
South Burlington convenience awaits at this First floor, 2 bedroom 2 bath condo. This condo offers a bright and spacious open concept Kitchen/Living area and a walkout patio- perfect for entertaining and relaxing. Situated right off Shelburne road and within walking distance of shopping, restaurants and grocery stores you can't beat this location. A short drive gives you access to downtown Burlington and Lake Champlain. Association dues covers; heat, A/C, water, sewer, trash and snow removal, fitness center and assigned parking space. Don't miss out on this move-in ready condo! *Delayed showings begin 06/08/2024*
- Type:
- Condo
- Sq.Ft.:
- 1,653
- Status:
- Active
- Beds:
- 3
- Year built:
- 1978
- Baths:
- 3.00
- MLS#:
- 4999014
ADDITIONAL INFORMATION
Welcome to your dream condominium in a prime location! This meticulously updated 3-bedroom, 3-bathroom condo offers the epitome of modern comfort and convenience. Nestled in a tranquil community, this residence has everything you're looking for. Step inside to discover a spacious layout adorned with contemporary finishes throughout. The heart of the home features a cozy wood-burning fireplace, perfect for chilly evenings and creating a warm ambiance. The sleek, fully-equipped kitchen is a chef's delight, complete with stainless steel appliances, quartz countertops, and ample cabinet space. Retreat to the primary bedroom suite, where relaxation awaits. Pamper yourself in the luxurious primary bath, featuring a tile shower. Two additional bedrooms and a full bath with a tub offer versatility for guests, a home office, or whatever suits your lifestyle. Outside, indulge in resort-style amenities within the association, including a sparkling pool and tennis courts, providing endless opportunities for recreation and leisure. Explore the lush walking trails surrounding the property, ideal for strolling or exercising amidst nature's beauty. Conveniently located near UVM, the hospital, and Interstate 89, this condo offers easy access to urban amenities while maintaining a peaceful residential atmosphere. With a carport for parking convenience, every aspect of modern living is effortlessly catered to in this exceptional property. Delayed showing until 6/7. Open House Saturday 6/8 1-3
- Type:
- Condo
- Sq.Ft.:
- 1,302
- Status:
- Active
- Beds:
- 3
- Year built:
- 1985
- Baths:
- 2.00
- MLS#:
- 4998439
ADDITIONAL INFORMATION
Incredible opportunity awaits with this spacious 3-bedroom Stonehedge end unit. This townhouse is just steps from the Burlington Bike Path, and is in the Orchard School District. Bright and airy with extra window in living room, and a new sliding glass door opening to a custom deck along side grassy area. Laundry is conveniently located on second floor. The 3 bedrooms upstairs flank a bathroom with private entrance into the primary bedroom. This townhouse has a 1 bay carport with additional parking space directly in front of the unit. The Association offers neighborhood pools and tennis courts. Pets are welcome.
- Type:
- Single Family
- Sq.Ft.:
- 2,256
- Status:
- Active
- Beds:
- 3
- Lot size:
- 0.2 Acres
- Year built:
- 2014
- Baths:
- 3.00
- MLS#:
- 4998230
- Subdivision:
- South Village
ADDITIONAL INFORMATION
Beautiful 3-bedroom, 2.5-bath, Sterling-built home with first-floor primary suite and large workshop on one of South Village's best lots! So much sunshine with southern exposure throughout the first floor which offers an eat-in kitchen, dining/living room, office, laundry, and primary suite. First floor also features hardwood floors and cozy 3-season sunroom with heat pump overlooking gardens. 2 generous bedrooms upstairs with shared bath - all flooded with light. Large basement with storage and huge workshop complete with tools and dust collection system - let your creativity flow! Lovely raised bed garden, lilacs, peonies, hydrangeas, river birch trees, and so much more! 2-car garage with storage in back has easy access to basement. Owned solar panels and car charger make this an economical and environmentally conscious home. South Village is an "agrihood" community with 130 acres of preserved land that encompasses a neighborhood owned organic farm and 7 miles of trails. Easy living with mowing and snow removal included! Adjoining bike path will take you many miles and leads to schools and South Burlington amenities. Mowing and snow removal included in association fees.
Open House:
Sunday, 6/23 11:00-1:00PM
- Type:
- Single Family
- Sq.Ft.:
- 2,505
- Status:
- Active
- Beds:
- 4
- Lot size:
- 0.05 Acres
- Baths:
- 3.00
- MLS#:
- 4998009
- Subdivision:
- Hillside At O'Brien Farm
ADDITIONAL INFORMATION
The last Zinnia Model offered in Hillside East-one of the first 100% fossil fuel and carbon free neighborhoods in the country brought to you by the team at O'Brien Brothers. Quality, energy efficient new construction that will be built to pursue both Energy Star and the U.S. Department of Energy's Zero Energy Ready Home (ZERH) certification, with a variety of models & high-end finishes to choose from. Every home offers a resiliency package including solar, Tesla Powerwalls for renewable energy storage, an EV car charger, plus carbon free heating and cooling via eco-friendly ducted electric heat pumps powered by Green Mountain Power's carbon free grid. The Zinnia model is the perfect home for active Vermont households, the open floor plan features an oversized island in the chef's kitchen, dining area, and family room all in perfect proximity. The walk-in pantry offers additional dry goods storage, and the mudroom drop-zone and entry bench are responsive to the busy modern lifestyle. A secluded primary bedroom suite with expansive en-suite bath and 2 walk-in closets provide privacy but also proximity to the 3 additional bedrooms on the 2nd level. Expansive windows and decks, plus the option to finish the walkout lower level all make this the perfect home for a growing household or for those who love to entertain. Located in Hillside at O'Brien Farm, convenient So Burlington location. Pricing subject to change. Photos likeness only. Sunday Open Houses 11-1 at 27 Leo Lane Model.
- Type:
- Condo
- Sq.Ft.:
- 2,520
- Status:
- Active
- Beds:
- 3
- Year built:
- 2000
- Baths:
- 4.00
- MLS#:
- 4997871
ADDITIONAL INFORMATION
Welcome home to this bright sunny retreat in Dorset Farms. This three-bedroom, four-bathroom South Burlington townhome enjoys privacy and outdoor space with views of greenery. One of the best spots in the neighborhood! The gardens are lush and welcoming and the outdoor deck and covered porch will be an amazing way to spend your summer evenings. This home has been updated and completely refreshed, including air conditioning, refinished floors and new paint. The first-floor open concept includes a kitchen with separate dining area, living and family room with a gas fireplace. Upstairs boasts 3 large bedrooms with a full bathroom, including a primary an additional ensuite bath and walk in closet. The full basement is great for storage and includes a partially finished ¾ bath and could be completed as additional living space. The attached garage features additional storage. Backing up to the woods and open area for your enjoyment. Incredible location with access to the bike path and close to all that South Burlington has to offer. Can be purchased as investment.
- Type:
- Condo
- Sq.Ft.:
- 2,306
- Status:
- Active
- Beds:
- 3
- Year built:
- 2016
- Baths:
- 3.00
- MLS#:
- 4997709
- Subdivision:
- Highland Crossing
ADDITIONAL INFORMATION
Welcome home to 33 Black Dog Drive! This beautiful 3 bedroom, 3 bathroom townhouse in the Highland Crossing Neighborhood is one you wonât want to miss! Enjoy the perks of condo living while being in a small, intimate neighborhood with scenic views to the east. Built in 2016 as the Model Home, this home has it all! As you enter the home you have a vaulted foyer. On your right you have a dedicated dining area that flows right into the kitchen. Granite countertops and an abundance of cabinets gives you the space you need to chef things up. The kitchen looks over the large living room that hosts a gas fireplace. Also on the first floor, you will find a half bath and laundry. Donât forget the first floor primary suite with two walk-in closets and private bathroom that has two sinks and a gorgeous walk-in shower. Upstairs you will find two additional bedrooms and a shared bathroom. There is even room to expand in the basement and create additional living space by finishing the space off. The front porch is perfect for your morning coffee or an evening beverage. And the back screened in porch is a private and peaceful getaway overlooking a natural setting. A large two car garage provides space for your cars and toys! Youâll find there are walking trails close by. Take advantage today of all that this property has to offer! Minutes to I89, UVM Medical Center, BTV Airport, Burlington Bike Path, Veterans Memorial Park, Wheeler Nature Park, and Vermont National Country Club!
- Type:
- Condo
- Sq.Ft.:
- 2,220
- Status:
- Active
- Beds:
- 3
- Year built:
- 2007
- Baths:
- 3.00
- MLS#:
- 4997545
ADDITIONAL INFORMATION
Discover the allure of this meticulously maintained South Burlington Open House Saturday 6/15 from 1-3pm. Townhome offering 3 bedrooms and 2.5 baths. Hardwood floors grace the open floor plan, leading to a glass door opening to a stone back patio, perfect for seamless entertaining in the warmer months. Cozy up to the gas fireplace in the living room during cooler months. Stainless appliances adorn the kitchen complete with a breakfast bar. A mudroom awaits off the 2-car garage, while a 1st floor office offers an ideal remote working space. The primary bedroom suite features a private bath and walk-in closet, with the convenience of 2nd floor laundry. Positioned near the bike path and just minutes from UVM and the Medical Center, this home offers easy access to schools, shopping, dining, I-89, and Downtown Burlington.
- Type:
- Condo
- Sq.Ft.:
- 1,195
- Status:
- Active
- Beds:
- 3
- Year built:
- 1965
- Baths:
- 2.00
- MLS#:
- 4997310
ADDITIONAL INFORMATION
Investment opportunity or live in it yourself. This second-floor flat in South Burlington's Manor Woods is ready for you! With 3 bedrooms and 2 full bathrooms, it offers just the right amount of space for comfortable living. The open-concept living area has natural lighting from the doors that open to your own private balcony, and the front bedrooms look out over the peaceful courtyard. Stay cool in the summers with the in-ground pool and keep your car clear from snow in the winters with your designated detached carport. There are convenient coin-operated washers and dryers in the building's basement. Easy access to the bus line, shops, schools, UVM Medical Center, recreation paths, and all South Burlington offers. Pet policy - 1 cat is allowed.
- Type:
- Condo
- Sq.Ft.:
- 1,189
- Status:
- Active
- Beds:
- 2
- Year built:
- 1978
- Baths:
- 1.00
- MLS#:
- 4997296
ADDITIONAL INFORMATION
Treetop one level flat with forest views! This building has a new roof, siding and extra insulation in the attic. Our unit has been updated with new windows, new patio door, new water heater, new gas Rinnai, updated electrical & more! Enjoy gleaming hardwood throughout. This units boasts two large bedrooms and an updated full bath. Enjoy association pool, tennis & pickle ball courts. Imagine sitting on your back porch this summer sipping your morning coffee and taking it all in. Easy living with low association fees. Carport for parking and storage. Additional storage closet outside unit. Amazing nature trails nearby. Only a 5 minute drive to UVM and close to all amenities.
- Type:
- Condo
- Sq.Ft.:
- 1,240
- Status:
- Active
- Beds:
- 3
- Year built:
- 1981
- Baths:
- 2.00
- MLS#:
- 4997211
ADDITIONAL INFORMATION
Discover comfort and convenience in this sunny 3-bedroom, 1.5-bath townhouse in the heart of South Burlington. The spacious living room features a south-facing slider that opens to a serene back deck and common yard, perfect for relaxing or entertaining. The main level includes a practical laundry closet. The large primary bedroom features two ample closets, plus you'll find plenty of other storage options throughout the unit. Enjoy the added benefits of a carport plus an additional assigned parking space. This welcoming condo community includes an association swimming pool and is ideally situated near the bike path. With its prime location, you're just minutes away from shopping, schools, parks, and have easy access to UVM, downtown Burlington, and I-89. This townhouse is the perfect blend of convenience and comfort, making it an ideal choice for your next home or investment property for tenants! OPEN HOUSE 5/26 - 1-3pm.
$1,095,000
62 Pinnacle Drive South Burlington, VT 05403
- Type:
- Single Family
- Sq.Ft.:
- 3,594
- Status:
- Active
- Beds:
- 4
- Lot size:
- 0.46 Acres
- Year built:
- 1999
- Baths:
- 4.00
- MLS#:
- 4999954
- Subdivision:
- Pinnacle At Spear
ADDITIONAL INFORMATION
Expansive executive style cape with handsome brick detail to welcome you in highly desirable neighborhood. First floor primary suite with ample closets, double vanity, large tub and shower. Hardwood floors throughout first floor and loads of natural light. Gracious dining room leads to elegant living room with wood fireplace. More living space to enjoy in family room centered around built-ins and gas fireplace, huge screened-in porch and patio. Inviting eat-in kitchen with granite counter tops, white cabinets and detailed backsplash. 3 car garage with storage. Three bedrooms share full tiled bath upstairs. Central air on first floor and central vacuum. Spacious bonus room for recreation, exercise, or guests with ¾ bath complete the second floor. Large unfinished basement allows for adding what your family needs for office, work out or hang out. One block from the Hubbard Park where you can walk or cross country ski on 60 acres of natural beauty. Or stroll to Overlook Park to enjoy sunsets and connect to Symanski park to play pickle ball or tennis or walk a dog. Jump on your bike to reach many neighborhoods and natural spaces. Central neighborhood, great schools, close to airport and amenities.
- Type:
- Single Family
- Sq.Ft.:
- 1,975
- Status:
- Active
- Beds:
- 2
- Baths:
- 2.00
- MLS#:
- 4996976
- Subdivision:
- Spear Meadows
ADDITIONAL INFORMATION
Come see South Burlington's newest Neighborhood called Spear Meadows. W/ In a scenic setting you have all the luxuries at your fingertips. Just minutes from the Lake, the museum, and downtown Burlington. Extremely energy efficient with a true HRV system included for indoor air quality. Loads of high end features including central air, a natural gas fireplace, hardwood flooring per plan, Tile floors per plan, 42" cabinets w/ easy glide doors and drawers. Granite tops and GE kitchen appliances. 10' ceilings and oversized windows. This home has a garden basement included that optionally could be finished if additional bedroom, bathroom and more living space is desired. Ask agent for cost and plan for additional finished basement .
- Type:
- Condo
- Sq.Ft.:
- 2,576
- Status:
- Active
- Beds:
- 3
- Lot size:
- 0.23 Acres
- Year built:
- 2000
- Baths:
- 3.00
- MLS#:
- 4996762
ADDITIONAL INFORMATION
Fairway Drive is in a beautiful, well-established tree-lined community surrounded by the fairways of the Vermont National Golf Course. This townhome looks out to the 10th hole. Tastefully renovated with nods to New England design and ambiance, it is light, fresh, and open. Rarely do these townhomes become available. A first-floor home office or den is tucked off the open-concept living room. A gas fireplace with mantel anchors the living area. Right off the kitchen, dining, and living area is a 3-season porch. And beyond, a private bluestone patio with built-in stone bar is ready for entertaining. The second-floor primary suite is flooded with light, views of the golf course, large walk-in closet, second auxiliary closet, and charming sitting area. Two additional bedrooms, a large laundry closet, and separate utility closet complete second floor. Attached 2-car garage. The location is golden - minutes from UVM, Burlington International Airport, UVM Medical Center, South Burlington recreation paths, and all your daily necessities. Showings begin Saturday 5/25.

Copyright 2024 PrimeMLS, Inc. All rights reserved. This information is deemed reliable, but not guaranteed. The data relating to real estate displayed on this display comes in part from the IDX Program of PrimeMLS. The information being provided is for consumers’ personal, non-commercial use and may not be used for any purpose other than to identify prospective properties consumers may be interested in purchasing. Data last updated {{last updated}}.
South Burlington Real Estate
The median home value in South Burlington, VT is $470,000. This is higher than the county median home value of $326,500. The national median home value is $219,700. The average price of homes sold in South Burlington, VT is $470,000. Approximately 59.24% of South Burlington homes are owned, compared to 36.7% rented, while 4.06% are vacant. South Burlington real estate listings include condos, townhomes, and single family homes for sale. Commercial properties are also available. If you see a property you’re interested in, contact a South Burlington real estate agent to arrange a tour today!
South Burlington, Vermont has a population of 18,773. South Burlington is less family-centric than the surrounding county with 30.1% of the households containing married families with children. The county average for households married with children is 31.76%.
The median household income in South Burlington, Vermont is $66,197. The median household income for the surrounding county is $66,906 compared to the national median of $57,652. The median age of people living in South Burlington is 43.2 years.
South Burlington Weather
The average high temperature in July is 80.9 degrees, with an average low temperature in January of 10.2 degrees. The average rainfall is approximately 43.2 inches per year, with 81.2 inches of snow per year.
