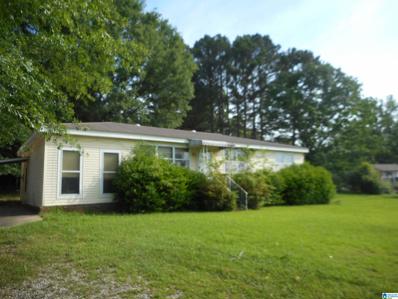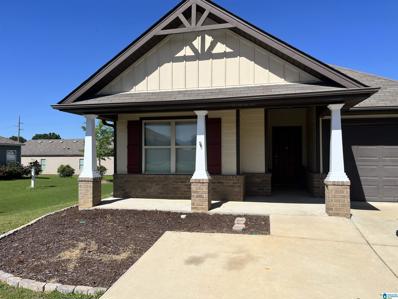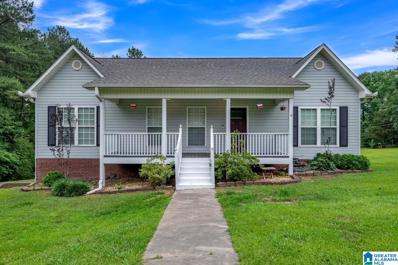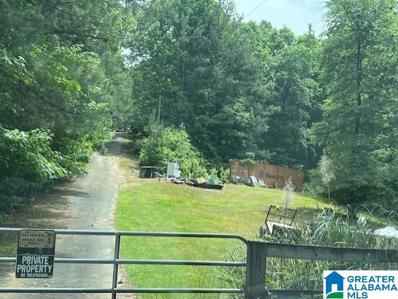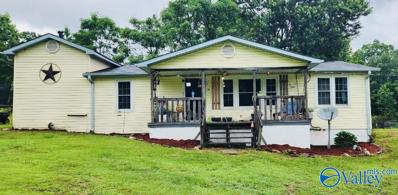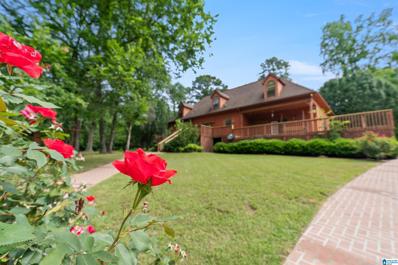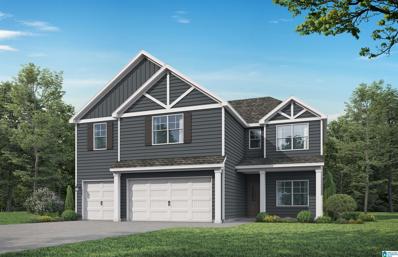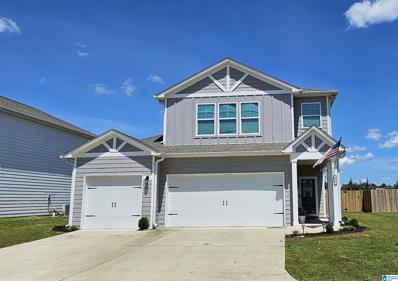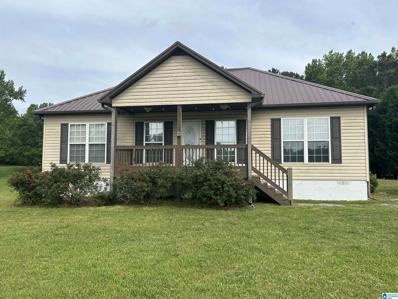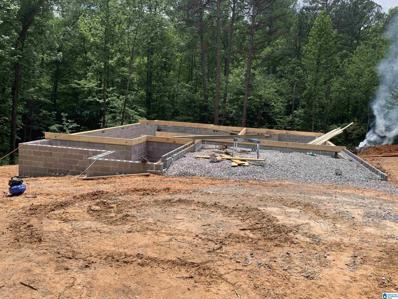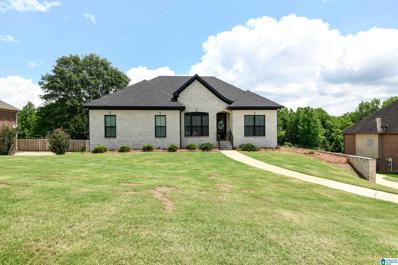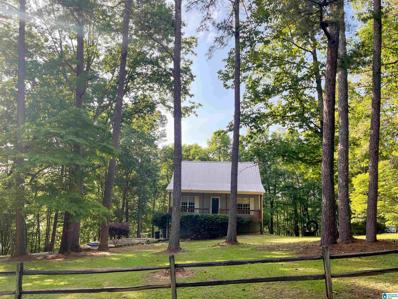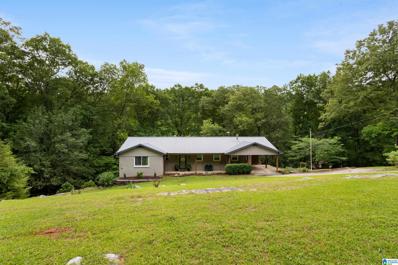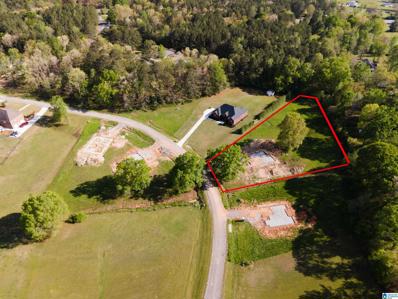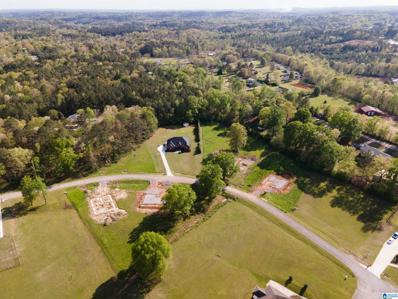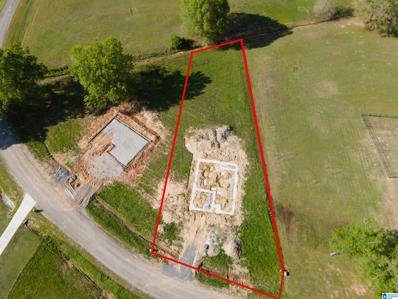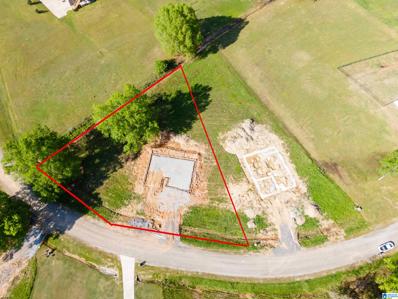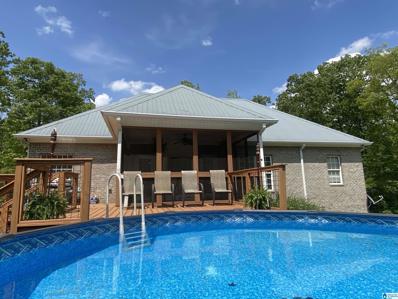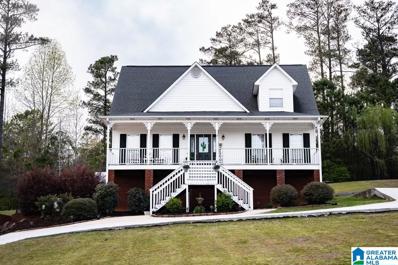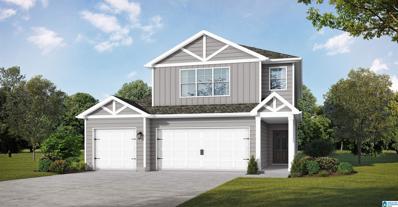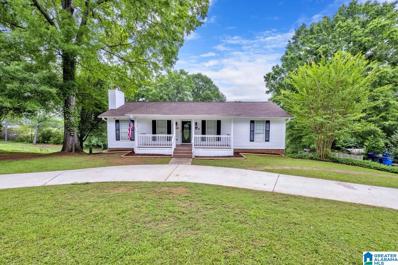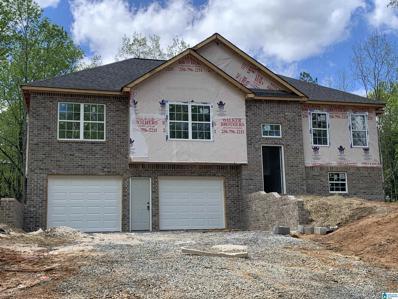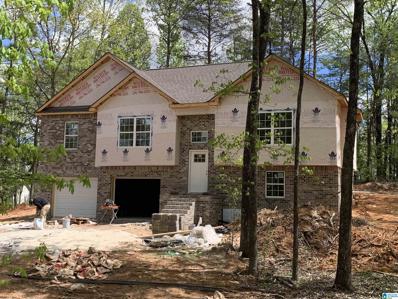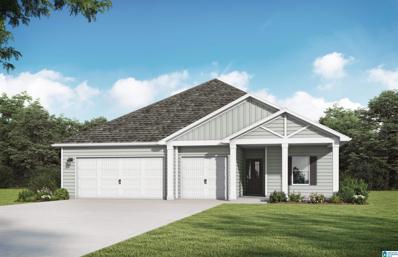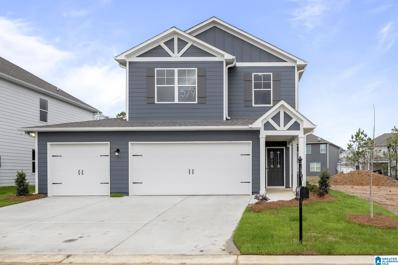Warrior AL Homes for Sale
$132,000
240 Tumblin Road Warrior, AL 35180
- Type:
- Single Family
- Sq.Ft.:
- 1,378
- Status:
- NEW LISTING
- Beds:
- 3
- Lot size:
- 1 Acres
- Year built:
- 1964
- Baths:
- 1.00
- MLS#:
- 21388009
- Subdivision:
- None
ADDITIONAL INFORMATION
Come see this 3 bedroom 1 bath home on approximately an acre. This home has a 2 Car Carport, fenced in yard and a storage building. Don't miss out on the opportunity to make this home your own. Schedule your showing today!!!
$247,900
9357 Hoffman Place Warrior, AL 35180
- Type:
- Single Family
- Sq.Ft.:
- 1,486
- Status:
- NEW LISTING
- Beds:
- 3
- Lot size:
- 0.21 Acres
- Year built:
- 2012
- Baths:
- 2.00
- MLS#:
- 21387641
- Subdivision:
- Smith Glen
ADDITIONAL INFORMATION
Welcome Home to SMITH GLEN!! This adorable ONE level living is a must see!! 3 bedroom 2 full baths with a fenced in level back yard. When you walk in you see the beautiful hardwood floors and archways leading into the kitchen and living room area. The 2nd and 3rd bedrooms and a shared bath on the left. Flooring is only about a yr old with carpet in the bedrooms. The kithcen has beautiful dark cabinets with black appliances. There is a hightop bar over looking the living/dinning room area. Master bedroom is off the living room area with nice size walk in closet. The master bath has a standup shower and linen closet. From the living room area you can access the back yard from the sliding glass doors. Enjoy the FLAT fenced in backyard with a storage building to remain.
$249,900
116 Abbey Road Warrior, AL 35180
- Type:
- Single Family
- Sq.Ft.:
- 1,694
- Status:
- NEW LISTING
- Beds:
- 3
- Lot size:
- 0.7 Acres
- Year built:
- 2003
- Baths:
- 2.00
- MLS#:
- 21387817
- Subdivision:
- None
ADDITIONAL INFORMATION
3 bedroom, 2 bath, with TWO bonus rooms and a NEW ROOF!!! This beautiful home is in Hayden school district and located 5 minutes from I-65. The front door leads to a large living room with vaulted ceilings. Dine-in kitchen with plenty of cabinet/counter space and stainless appliances. Large laundry room/pantry area. Master suite with private bath and walk-in closet. Split bedroom design with 2 bedrooms and a full bath on the opposite side of the home. Downstairs you will find a large bonus room. This space would be perfect for a home gym, office, or "man cave." There is also another bonus room downstairs with a closet. This would be perfect for a 4th bedroom or could be used for more storage space. Large 2 car basement garage. Enjoy your summer evenings relaxing on the covered back deck overlooking the HUGE backyard. Book your showing of this beautiful home today!
$108,000
9394 Brasher Road Warrior, AL 35180
- Type:
- Manufactured Home
- Sq.Ft.:
- 1,813
- Status:
- NEW LISTING
- Beds:
- 3
- Lot size:
- 2.2 Acres
- Year built:
- 2000
- Baths:
- 2.00
- MLS#:
- 21387764
- Subdivision:
- None
ADDITIONAL INFORMATION
Property is a manufactured home on 2.2 acres. Being sold "as is". No inspections. Cash only.
- Type:
- Single Family
- Sq.Ft.:
- 1,300
- Status:
- NEW LISTING
- Beds:
- 3
- Lot size:
- 1 Acres
- Year built:
- 1962
- Baths:
- 2.00
- MLS#:
- 21862377
- Subdivision:
- Smoke Rise Estates
ADDITIONAL INFORMATION
This charming three-bedroom, two-bathroom house, being sold "as is," is a cozy haven located on a quiet dead-end street, perfect for those seeking privacy and tranquility. The home's warm and inviting atmosphere is immediately apparent with its two fireplaces, ideal for cozy evenings. A delightful sunroom offers a serene space to relax. Each of the three bedrooms offers ample space and comfort, while the two bathrooms are functional and nice sized. With its combination of homey features and a peaceful setting, this house presents a unique opportunity for those looking to add their personal touch to a lovely residence.
- Type:
- Single Family
- Sq.Ft.:
- 3,557
- Status:
- NEW LISTING
- Beds:
- 5
- Lot size:
- 1.2 Acres
- Year built:
- 1988
- Baths:
- 3.00
- MLS#:
- 21386475
- Subdivision:
- Smokerise
ADDITIONAL INFORMATION
Let the country meet convenience at this beautiful estate here in Warrior, Alabama. Zoned for award winning schools, this home is in the prime location for you and your family. This custom-built home has had very practical additions and repairs we think you'll enjoy! This 3500 square foot property features 5 bedrooms, play areas, a pool, a large 2-car garage, and so much more!
- Type:
- Single Family
- Sq.Ft.:
- 2,378
- Status:
- Active
- Beds:
- 5
- Lot size:
- 0.27 Acres
- Year built:
- 2024
- Baths:
- 4.00
- MLS#:
- 21386671
- Subdivision:
- Smith Glen
ADDITIONAL INFORMATION
The Harvey. Brand new floor plan! From your covered front porch step inside the foyer which opens to the beautiful formal dining room with coffered ceiling. Everyone will gather around the large granite island in the kitchen to share appetizers & stories, this is where the memories are made. The openness of the living space facilitates the best gatherings with friends & family. Upstairs you find a second living area providing additional space for a home office, media room or study. All 4 bedrooms feature trey ceilings, and the primary suite has its own sitting area to relax & retreat. The spacious primary bath includes a dual vanity, soaking tub, separate shower & huge walk-in closet. One bedroom & full bathroom downstairs is perfect for your house guests. Store more and stay more organized with a 3-car garage! Photos/videos are of similar home.
$318,500
9937 Hunter Place Warrior, AL 35180
- Type:
- Single Family
- Sq.Ft.:
- 2,389
- Status:
- Active
- Beds:
- 4
- Lot size:
- 0.14 Acres
- Year built:
- 2021
- Baths:
- 3.00
- MLS#:
- 21386659
- Subdivision:
- Smith Glen
ADDITIONAL INFORMATION
YOU WILL LOVE THE AWESOME OPEN FLOOR PLAN! YOU WILL LOVE THE LARGE FENCED YARD! 4 BEDROOMS - 3 FULL BATHS - 3 CAR GARAGE. LOTS OF ROOM FOR THE FAMILY & ENTERTAINING! Enjoy your family time in the large open greatroom, dining area, & kitchen. The kitchen features a large island, beautiful granite countertops, & lots of cabinets + pantry. All kitchen appliances remain - including the refrigerator. From the kitchen you step out onto a covered patio. Main floor also includes a guest suite with a large bedroom & full bath. Great for grandparents! Upper level includes a large den, 3 bedrooms, & 2 baths. There is a full bath off the den. Huge Master Bedroom Suite includes sitting area & 2 walk-in closets. Master Bath has garden tub , separate shower & double vanity. All upper bedrooms have trey ceilings. Luxury vinyl plank flooring throughout - carpet on steps. Everybody will enjoy the huge fenced backyard! Per seller: Fence approx. 1 yr. young. This home is a must see!!!
$229,000
182 Skyline Drive Warrior, AL 35180
- Type:
- Single Family
- Sq.Ft.:
- 1,260
- Status:
- Active
- Beds:
- 3
- Lot size:
- 0.3 Acres
- Year built:
- 2011
- Baths:
- 2.00
- MLS#:
- 21386035
- Subdivision:
- None
ADDITIONAL INFORMATION
This home is absolutely adorable and move-in ready! The great room features a vaulted ceiling & beautiful LVP flooring, while the eat-in kitchen boasts tile flooring. A spacious walk-in laundry room is conveniently situated just off the kitchen. The split bedroom plan ensures privacy, with all three bedrooms being oversized. The master bedroom has a tray ceiling, a walk-in closet, and a private master bath featuring double sinks, a linen closet, and a garden tub/shower combo. The guest bedrooms are nicely neutral carpeted and share a large full bath with tile floors, double sinks and a shower/tub combo. Step outside to a lovely, covered deck overlooking the private backyard or the covered front porch to enjoy your rocking chairs while waiting on the school bus. Additionally, a double carport provides shelter from the rain. If you're seeking space and privacy without the confines of a neighborhood, you'll love the tranquility this home offers. So close to food and shopping!
- Type:
- Single Family
- Sq.Ft.:
- 1,591
- Status:
- Active
- Beds:
- 3
- Lot size:
- 1.35 Acres
- Year built:
- 2024
- Baths:
- 2.00
- MLS#:
- 21386559
- Subdivision:
- Smokerise
ADDITIONAL INFORMATION
9' ceilings throughout. All bedrooms have vaulted ceilings. Gas log F/P with brick profile. Granite countertops. Tile shower & soak tub in master bath. Tile, laminate, and carpet flooring. 1591 heated, total 2445 sq ft under roof with 2 porches. Great room ceiling 12 feet high. Other ceilings 9'. Lot has a beautiful creek running across the back. Pool and tennis court are available if you join the Smoke Rise Club (fee applies). HOA dues voluntary. Very convenient for commuters.
$479,900
9163 Nathan Circle Warrior, AL 35180
- Type:
- Single Family
- Sq.Ft.:
- 2,658
- Status:
- Active
- Beds:
- 3
- Lot size:
- 0.78 Acres
- Year built:
- 2021
- Baths:
- 3.00
- MLS#:
- 21386091
- Subdivision:
- Avalon Pointe
ADDITIONAL INFORMATION
This custom brick built home in Warrior could be your next home! This 3 bedroom 3 bathroom home is located in the culdesac of the quaint Avalon Pointe neighborhood, and is sitting on a spacious 1-acre lot. Inside you will find hardwood and tile floors throughout, a beautiful kitchen open to the living area with a breakfast nook and a large island. Outside you will find a cozy back porch area overlooking your large back yard. Through the garage you will find an unfinished basement area leading into a finished basement with a bonus room/den and full bath giving you plenty of extra space to fit your needs. This home is minutes from I-65 and US-31 making traveling convenient and is zoned for BRYAN ELEMENTARY, North Jefferson middle school and Mortimer Jordan high school.
$245,000
986 Spring Trail Hayden, AL 35180
- Type:
- Single Family
- Sq.Ft.:
- 1,800
- Status:
- Active
- Beds:
- 3
- Lot size:
- 2.2 Acres
- Year built:
- 1989
- Baths:
- 2.00
- MLS#:
- 21385468
- Subdivision:
- None
ADDITIONAL INFORMATION
Super QUIET, PRIVATE, COUNTRY LIVING!! This home is located in the most desired community in Hayden and only minutes away from I65- perfect for Cullman and Birmingham commuters. It has a couple of acres and both the front and back yard are large and flat- perfect for kids and pets. Inside the home are three large bedrooms and two full bathrooms, a kitchen, living room, and dining area- all of this sits on a full unfished basement. Schedule your showing today!
- Type:
- Single Family
- Sq.Ft.:
- 2,956
- Status:
- Active
- Beds:
- 4
- Lot size:
- 5.5 Acres
- Year built:
- 1975
- Baths:
- 3.00
- MLS#:
- 21384911
- Subdivision:
- Smokerise
ADDITIONAL INFORMATION
Welcome to 732 Mill Creek Road, where the soothing sounds of the on-property creek blend with modern comforts in this fully updated home. This spacious home sits on 5.5 acres, offering privacy and natural beauty. The heart of the home features a cozy kitchen with a gas stove, tile floors, and stone countertops. Large living areas, including a spacious living room and a dining room, are perfect for entertaining. The home boasts new flooring, new windows upstairs, and all new light fixtures, enhancing each of the bedrooms and bathrooms. Downstairs, find a daylight basement with a kitchenette, den, and additional bedroom and bathroom. Additional amenities include a new HVAC (2023), metal roof, brick construction, and a working wood-burning stove. Enjoy outdoor living on the screened-in deck, and utilize the workshop and shed for all your projects. Schedule your private tour today before this one gets away!
$325,000
157 Grand Trace Warrior, AL 35180
- Type:
- Single Family
- Sq.Ft.:
- 1,650
- Status:
- Active
- Beds:
- 3
- Year built:
- 2024
- Baths:
- 2.00
- MLS#:
- 21385260
- Subdivision:
- Standholton
ADDITIONAL INFORMATION
Brand new construction located in the Standholton subdivision. This all brick home is situated on a beautiful lot. The home features 3 bedrooms and 2 bathrooms all on one level. The kitchen is spacious, with lots of storage, granite countertops and a kitchen island. The great room will feature a fireplace, trey ceiling and built ins. This home is truly one you will want to see.
$325,000
179 Grand Trace Warrior, AL 35180
- Type:
- Single Family
- Sq.Ft.:
- 1,600
- Status:
- Active
- Beds:
- 3
- Year built:
- 2024
- Baths:
- 2.00
- MLS#:
- 21385264
- Subdivision:
- Standholton
ADDITIONAL INFORMATION
Brand new construction located in the Standholton subdivision. This all brick home is situated on a beautiful lot. The home features 3 bedrooms and 2 bathrooms all on one level. The kitchen is spacious, with lots of storage, granite countertops and a kitchen island. The great room will feature a fireplace, trey ceiling and built ins. This home is truly one you will want to see.
$325,000
134 Grand Trace Warrior, AL 35180
- Type:
- Single Family
- Sq.Ft.:
- 1,650
- Status:
- Active
- Beds:
- 3
- Year built:
- 2024
- Baths:
- 2.00
- MLS#:
- 21385258
- Subdivision:
- Standholton
ADDITIONAL INFORMATION
Brand new construction located in the Standholton subdivision. This all brick home is situated on a beautiful lot. The home features 3 bedrooms and 2 bathrooms all on one level. The kitchen is spacious, with lots of storage, granite countertops and a kitchen island. The great room will feature a fireplace, trey ceiling and built ins. This home is truly one you will want to see.
$325,000
98 Grand Trace Warrior, AL 35180
- Type:
- Single Family
- Sq.Ft.:
- 1,661
- Status:
- Active
- Beds:
- 3
- Year built:
- 2024
- Baths:
- 2.00
- MLS#:
- 21385256
- Subdivision:
- Standholton
ADDITIONAL INFORMATION
Brand new construction located in the Standholton subdivision. This all brick home is situated on a beautiful lot. The home features 3 bedrooms and 2 bathrooms all on one level. The kitchen is spacious, with lots of storage, granite countertops and a kitchen island. The great room will feature a fireplace, trey ceiling and built ins. This home is truly one you will want to see.
$399,900
2040 Morton Road Warrior, AL 35180
- Type:
- Single Family
- Sq.Ft.:
- 2,800
- Status:
- Active
- Beds:
- 5
- Lot size:
- 4 Acres
- Year built:
- 2005
- Baths:
- 3.00
- MLS#:
- 21382628
- Subdivision:
- None
ADDITIONAL INFORMATION
Luxurious full brick estate situated on a private, peaceful 4 acres. This home boasts 5 bedrooms, 2 dens, a separate formal dining room, and 3 full baths! Cozy up to the beautifully updated stone fireplace on those chilly nights. On hot summer days, cool off in the new pool featuring a new deck. Feeling the need for some activity? Take a nature hike on the peaceful 4 acres and then shoot some hoops on the new outdoor basketball court featuring a new Megaslam goal with custom lighting. The main level of this home features a large eat-in kitchen with double ovens, a large dining room, a den with cathedral ceilings and crown molding, a split bedroom design with a full bath, and the primary bedroom with en suite bathroom. In addition to a two-car garage with epoxy coated floors, the basement area boasts an additional two bedrooms, full bath, and a very spacious den with a private entry. Extra wide driveway ensures ample parking.
$325,000
9121 Sparks Drive Warrior, AL 35180
- Type:
- Single Family
- Sq.Ft.:
- 2,275
- Status:
- Active
- Beds:
- 4
- Lot size:
- 0.47 Acres
- Year built:
- 2003
- Baths:
- 3.00
- MLS#:
- 21382356
- Subdivision:
- Cedarbrook Farms
ADDITIONAL INFORMATION
9121 Sparks Drive is just what you have been looking for! This 4 bedroom 2.5 bath home is conveniently located in Cedarbrook Farms Subdivision and only 5 minutes to I-65. Beautiful country style porch across the front of the home. You can sit in the rocker and enjoy the beautiful view. Spacious living area with soaring ceilings. Updated kitchen with custom built island and large eating area. The master bedroom is conveniently located on the main level. The master bath has been recently remodeled with new tile shower. Upstairs offers three additional bedrooms along with full bath that has been recently updated. The fenced back yard and covered back deck is perfect for enjoying the outdoors. There is a partially finished den in basement plus two car garage. New drive way added for additional parking. Zoned for Bagley/Corner Schools.
Open House:
Saturday, 6/8 11:00-3:00PM
- Type:
- Single Family
- Sq.Ft.:
- 2,406
- Status:
- Active
- Beds:
- 4
- Lot size:
- 0.12 Acres
- Year built:
- 2024
- Baths:
- 3.00
- MLS#:
- 21383769
- Subdivision:
- Smith Glen
ADDITIONAL INFORMATION
The Sedona on a cul-de-sac street. Step inside to the comfort of your home. Put some apps on the kitchen island for everyone to gather around & share about their day. Or venture right outside the eat-in kitchen to the covered patio & throw some food on your grill. Upstairs you find a large multi-functional loft that serves as a wonderful 2nd living area, 2 bedrooms with trey ceilings & the primary suite. You'll love the spaciousness of the primary bedroom with its sitting area, trey ceiling & dual walk-in closets. The primary bath has a large vanity with 2 sinks & a separate tub and shower. Downstairs is one more generously sized bedroom & full bath making it perfect for guests or a multigenerational home. Plenty of storage in the 3 car garage. Photos/videos are of similar home. Options and upgrades shown in photos may not be included in price. Granite countertops in kitchen & baths. Community Pool and clubhouse!
- Type:
- Single Family
- Sq.Ft.:
- 2,177
- Status:
- Active
- Beds:
- 4
- Lot size:
- 0.7 Acres
- Year built:
- 1992
- Baths:
- 3.00
- MLS#:
- 21381012
- Subdivision:
- Mountain Oaks
ADDITIONAL INFORMATION
Discover the perfect home for entertaining, with a huge living space downstairs that can be used as a playroom or office. Open concept kitchen and living area, complete with hardwood flooring, and a woodburning fireplace. Extra driveway parking for your guest and a peaceful view from your back deck. It's just waiting on you to call it HOME!!
$337,000
60 Chestnut Circle Warrior, AL 35180
- Type:
- Single Family
- Sq.Ft.:
- 1,508
- Status:
- Active
- Beds:
- 3
- Lot size:
- 1.2 Acres
- Year built:
- 2024
- Baths:
- 2.00
- MLS#:
- 21380587
- Subdivision:
- Smokerise
ADDITIONAL INFORMATION
New brick and siding home on a cul-de-sac lot. Lots of trees and seasonal views. Private setting, close to I-65, Exit 287. Two future rooms partially stubbed in full basement. Tile, engineered hardwood & carpet flooring.
$341,800
55 Chestnut Circle Warrior, AL 35180
- Type:
- Single Family
- Sq.Ft.:
- 1,504
- Status:
- Active
- Beds:
- 3
- Lot size:
- 1 Acres
- Year built:
- 2024
- Baths:
- 2.00
- MLS#:
- 21380588
- Subdivision:
- Smokerise
ADDITIONAL INFORMATION
Spacious open floor plan, custom painted cabinets, island/bar top in kitchen and all appliances are stainless steel. Custom bath cabinets with linen in master. Raised gas log fire place with ship lap surround. Hardwood flooring in main areas, ceramic tile in baths and laundry room. Carpet in bedrooms and on stairs. Two partially finished rooms stubbed in basement could add 400+/- sqft. Two car basement garage. Brick & vinyl exterior. Concrete driveway. Concrete patio off kitchen. You can join Smoke Rise Club for a fee (pool, park, tennis). Voluntary homeowners fee is $45 per year.
Open House:
Saturday, 6/8 11:00-3:00PM
- Type:
- Single Family
- Sq.Ft.:
- 1,553
- Status:
- Active
- Beds:
- 3
- Lot size:
- 0.27 Acres
- Year built:
- 2024
- Baths:
- 2.00
- MLS#:
- 21380235
- Subdivision:
- Smith Glen
ADDITIONAL INFORMATION
The Crandall. You will love spending time in the eat-in kitchen & family room, which flow together providing space to be with friends & family. As you find yourself cooking in your beautifully laid out kitchen everyone will congregate around the spacious granite island. Retreat to your secluded master suite, indulge yourself to a relaxing bath in the soaking tub & rejoice in the size of your walk-in closet! The other 2 bedrooms which feature trey ceilings are located on the opposite side of the home, providing privacy for the owner's suite! 3 car garage. Huge covered front porch. Photos/videos are of similar home. Options and upgrades shown may not be included in price.
Open House:
Saturday, 6/8 11:00-3:00PM
- Type:
- Single Family
- Sq.Ft.:
- 2,085
- Status:
- Active
- Beds:
- 4
- Lot size:
- 0.31 Acres
- Year built:
- 2024
- Baths:
- 3.00
- MLS#:
- 21380213
- Subdivision:
- Smith Glen
ADDITIONAL INFORMATION
The Winston on a huge cul-de-sac lot. The covered front porch is perfect for sipping sweet tea and greeting your neighbors. Inside you find the social hub of the home at the granite island in the kitchen. While everyone gathers around, snacking on appetizers and sharing stories about their week you don't miss a beat with the openness of the living space. Enjoy dining in the eat-in kitchen, or step right outside to your covered patio, put your grill skills to work and break bread outside. You'll love the convenience of the mudroom right off the 3-car garage. Upstairs there is plenty of space to relax & rejuvenate in the generously sized master suite. Enjoy a soak in the garden tub to end your day. All 3 bedrooms & loft upstairs feature trey ceilings. One additional bedroom downstairs with a full bathroom is perfect for guests. Granite countertops in kitchen & baths. COMMUNITY POOL AND CLUBHOUSE! Photos/videos are of a similar home, options & upgrades may not be included in price.

Warrior Real Estate
The median home value in Warrior, AL is $92,300. This is lower than the county median home value of $124,900. The national median home value is $219,700. The average price of homes sold in Warrior, AL is $92,300. Approximately 73.37% of Warrior homes are owned, compared to 18.77% rented, while 7.87% are vacant. Warrior real estate listings include condos, townhomes, and single family homes for sale. Commercial properties are also available. If you see a property you’re interested in, contact a Warrior real estate agent to arrange a tour today!
Warrior, Alabama 35180 has a population of 3,213. Warrior 35180 is more family-centric than the surrounding county with 36.13% of the households containing married families with children. The county average for households married with children is 26.39%.
The median household income in Warrior, Alabama 35180 is $27,857. The median household income for the surrounding county is $49,321 compared to the national median of $57,652. The median age of people living in Warrior 35180 is 47.9 years.
Warrior Weather
The average high temperature in July is 89.7 degrees, with an average low temperature in January of 30.1 degrees. The average rainfall is approximately 56.8 inches per year, with 0.2 inches of snow per year.
