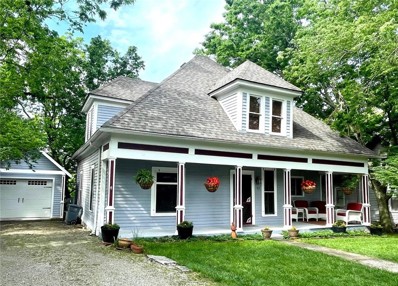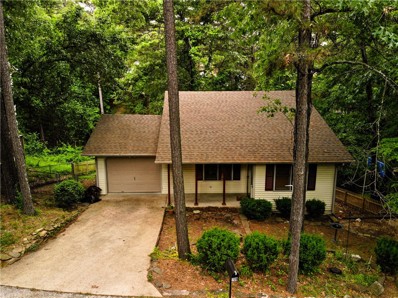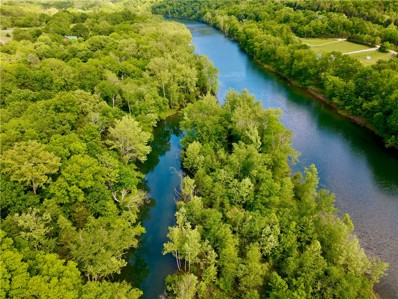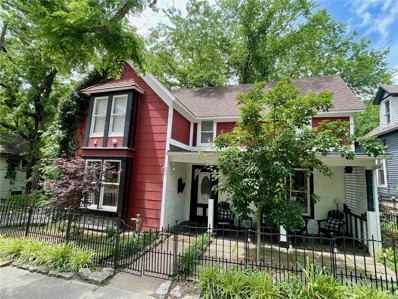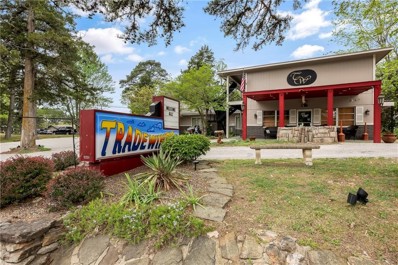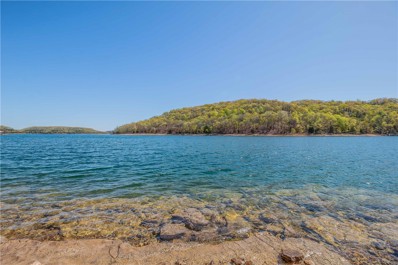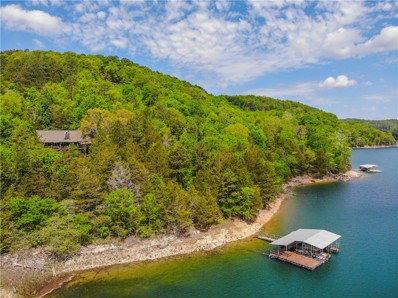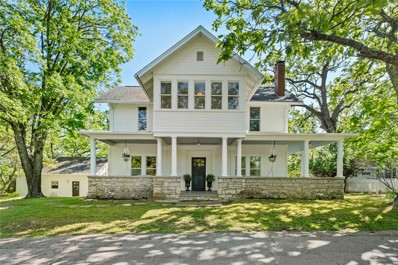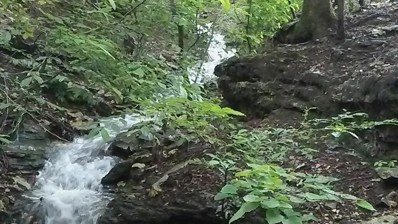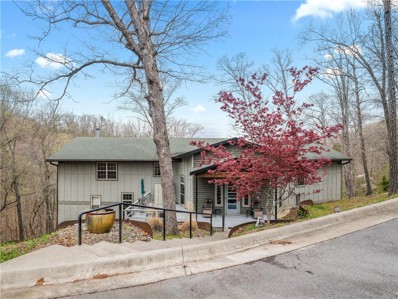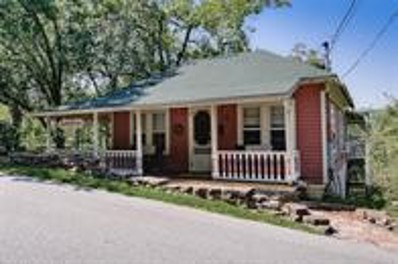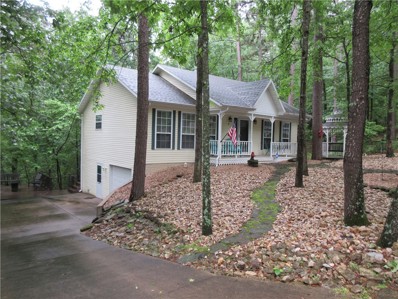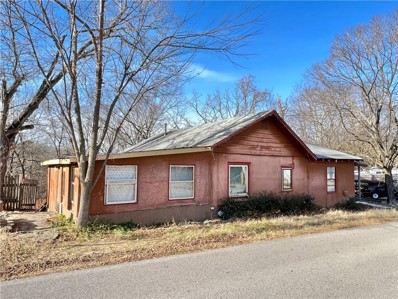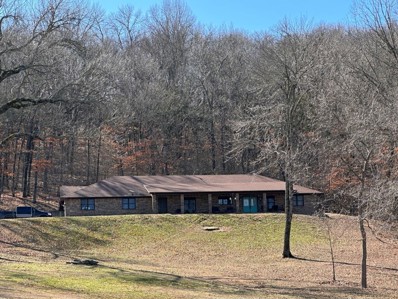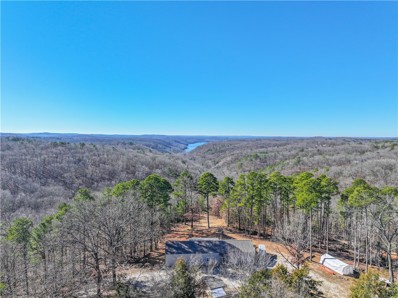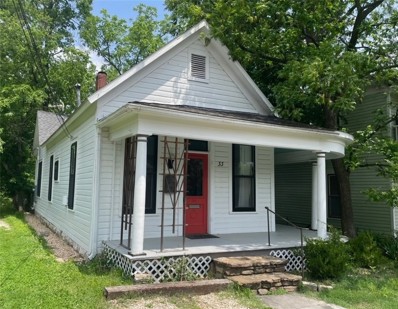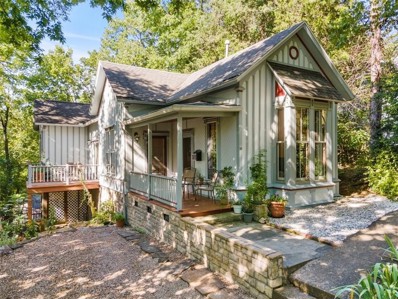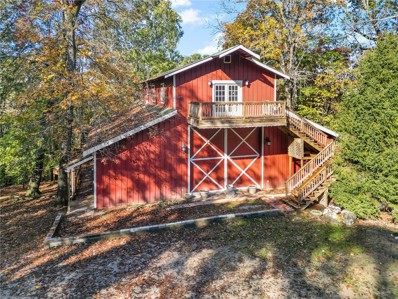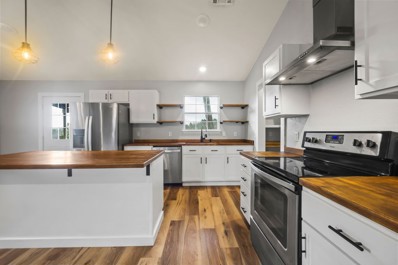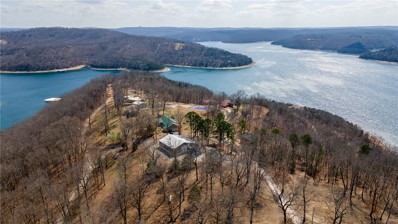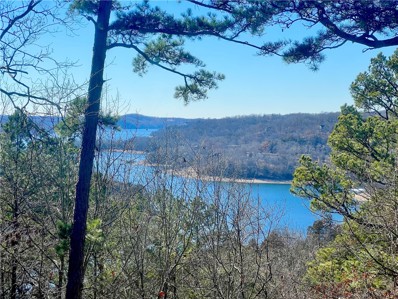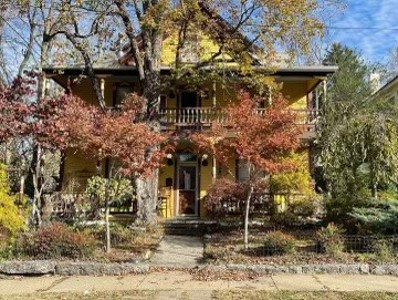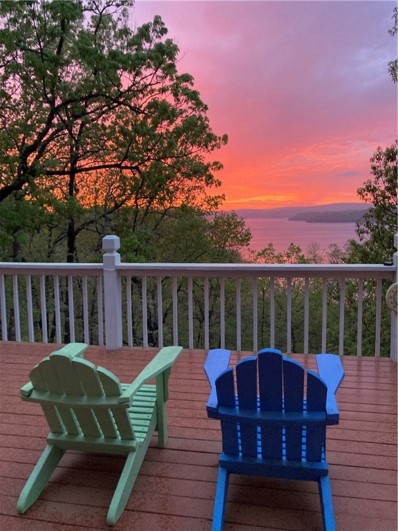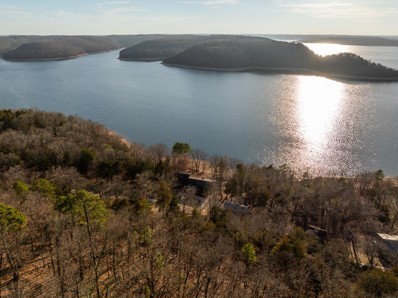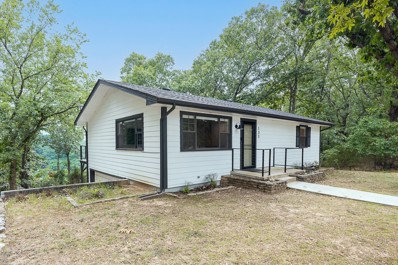Eureka Springs AR Homes for Sale
- Type:
- Single Family
- Sq.Ft.:
- 1,812
- Status:
- NEW LISTING
- Beds:
- 4
- Lot size:
- 0.39 Acres
- Year built:
- 1905
- Baths:
- 2.00
- MLS#:
- 1276286
- Subdivision:
- Riley & Armstrong
ADDITIONAL INFORMATION
You'll love the welcoming curb appeal of this two-story cottage with its dormered roof, columned front porch and white picket fence along the driveway. The porch provides the perfect spot to enjoy this secluded neighborhood off the Upper Historic Loop. The front door opens into a foyer with an original staircase, stained glass lighting and a coat closet. The spacious living and dining room have beautiful wood floors and double French doors. The kitchen has plenty of cabinets for storage, Corian counters and a lighted vent hood. The kitchen door opens onto a large covered porch and wooden deck for entertaining family and friends. A bedroom and a full bath complete the main level living area. There are two guest bedrooms and a bath on the second level and a fourth bedroom used as a tv room. There are several large storage areas and closets. The one-car garage is oversized and has an area for storage or a workbench. New roof 2023. Walk to downtown shopping and dining, the community center and the farmer's market.
- Type:
- Single Family
- Sq.Ft.:
- 1,027
- Status:
- NEW LISTING
- Beds:
- 3
- Lot size:
- 0.19 Acres
- Year built:
- 1995
- Baths:
- 2.00
- MLS#:
- 1276089
- Subdivision:
- Victoria Woods
ADDITIONAL INFORMATION
Tree House view from this updated open floor plan home. Located close to downtown on a cul-de-sac with manicured landscaping. Wood double hung windows, tile and hardwood throughout, gas fireplace, new wood fence in backyard, and partially unfinished heated/cooled basement perfect for storage. Recently painted interior, crystal door knobs, smart lighting in updated kitchen, new stainless steel refrigerator, dishwasher and multi purpose microwave, plus washer and dryer convey. One car garage and primary bedroom have access to back deck. Heat and air maintained by Island Airco, roof replaced in 2018.
- Type:
- Single Family
- Sq.Ft.:
- 2,258
- Status:
- NEW LISTING
- Beds:
- 3
- Lot size:
- 7.4 Acres
- Year built:
- 1980
- Baths:
- 2.00
- MLS#:
- 1276146
- Subdivision:
- White River Estates
ADDITIONAL INFORMATION
Welcome to your dream riverside retreat nestled along the tranquil White River! This stunning property boasts approximately 149+/- yards of prime river frontage, offering an idyllic setting for fishing enthusiasts and nature lovers alike.Located just 9 miles from the Beaver Lake Dam, this location provides easy access to one of Arkansas's premier fishing and recreational destinations. Situated on a generous 7+/1 acres of picturesque landscape, this one-level residence encompasses 2258+/- square feet of living space. Boasting 3 bedrooms and 2 bathrooms, this charming home offers ample room for relaxation and entertainment. Step inside to discover an inviting sunroom, perfect for soaking in the panoramic views of the surrounding natural beauty Outside, a 3-car covered carport and a 768+/- square foot garage provide plenty of space for storing vehicles, equipment, and outdoor gear. A versatile 384+/- square foot multi-purpose building offers endless possibilities for hobbies, workshops, or additional storage
- Type:
- Single Family
- Sq.Ft.:
- 1,401
- Status:
- NEW LISTING
- Beds:
- 3
- Lot size:
- 0.06 Acres
- Year built:
- 1879
- Baths:
- 2.00
- MLS#:
- 1275916
- Subdivision:
- Riley & Armstrong
ADDITIONAL INFORMATION
You can't beat the location of this turn-key tourist lodging cottage known as Tea Cup Cottage. The C-3 Commercial zoning allows numerous income-producing options making it an investor's dream. The front porch is the perfect spot to take in the sights of this vibrant Historic Loop neighborhood. The front door opens into a living area with wood floors and a gas-log fireplace. The stunning kitchen is perfectly designed with granite counters, a wine nook and stainless-steel appliances. Glass doors open onto the back deck providing a secluded place to entertain friends. The ensuite bedroom has a sitting area, table for board games, a gas-log fireplace and a jetted tub/shower. There's a second full bath with a vanity and glass bowl sink, crystal sconces and a jetted tub/shower. The upstairs has two guest bedrooms with vaulted ceilings. Two off-street parking spaces in back. Located next to Ermilio's Italian restaurant -- a popular tourist spot. Walk to the Crescent Hotel Sky Bar and downtown shopping and dining.
$1,050,000
141 W Van Buren Eureka Springs, AR 72632
- Type:
- Single Family
- Sq.Ft.:
- 4,895
- Status:
- Active
- Beds:
- 11
- Lot size:
- 0.96 Acres
- Year built:
- 1950
- Baths:
- 10.00
- MLS#:
- 1275414
- Subdivision:
- Freeman's Addition
ADDITIONAL INFORMATION
Here’s a chance to own a historical icon in beautiful Eureka Springs. The current owners have done over $200k in improvements during their ownership. New Asphalt parking lot, some remodeling, appliances, lighting, etc (full list of improvements attached) The 2 bedroom/ 2 bath owners suite has historically been used for owners but could be a nice addition for extra income. There are 5 1 bedroom 1 bath and 1 2 bedroom 1 bath guest suites and two detached cottages. Guests appreciate the comfortable rooms, availability of laundry, in ground pool, barbecue, many outdoor areas to relax including a nice pavilion that is poolside, the cigar room, ample off street parking, and the fabulous location with a trolly stop just a few steps away. The 860 sq ft. walkout basement serves as a mechanical room and an abundance of extra storage space. Also See MLS 127195
- Type:
- Single Family
- Sq.Ft.:
- 4,573
- Status:
- Active
- Beds:
- 6
- Lot size:
- 3.14 Acres
- Year built:
- 1995
- Baths:
- 8.00
- MLS#:
- 1275232
- Subdivision:
- Marina Heights
ADDITIONAL INFORMATION
Tucked away down gated drive this lakeshore retreat on 3.14 acres rests on the picturesque shores of Beaver Lake w/exceptional waterfront access & unparalleled views. Sandy beaches, private cove & adjacent to Starkey Marina this extraordinary offering includes two residences along appx 428 feet of shoreline. Wrap around screened in porches for dining alfresco & entertaining while enjoying the idyllic lakeside lifestyle. 227: Fully furnished log home, 1,890 SF, 3 BRS, 3.5 baths wrapped w/expansive covered porches, deck w/hot tub, fire pit & scenic cave. Open plan, primary en-suite w/FP & sitting area, upstairs loft/bonus & 2 guest suites w/private baths. Unfinished basement w/sink. 229: Partially furnished, 2,683 SF, 3 BRS, 3.5 baths, plank pine flooring, vintage style fixtures, & updated appliances & amenities. Primary en-suite w/custom closet. Upstairs w/2 guest BRS & full bath. Finished basement w/wet bar, kitchenette, full bath & 2 car garage. Also for sale individually. See ML#1273069 & ML#1273074 for details.
- Type:
- Single Family
- Sq.Ft.:
- 2,235
- Status:
- Active
- Beds:
- 3
- Lot size:
- 1.71 Acres
- Year built:
- 2005
- Baths:
- 2.00
- MLS#:
- 1272957
- Subdivision:
- Glen Haven
ADDITIONAL INFORMATION
Merrell built Log Home on Lakefront with 2 slip boat dock that you have been looking for. Amazing home that has a great view of Beaver Lake and a rare One-owner dock. This Dock has 2 10' X 26' slips with 14' x 30 foot partially covered swim Deck. There is a Handicap access permit to drive to dock from Corp, but would have to reapply if needed. Beautiful Log home on 3 levels and cathedral ceiling with tongue and groove wood planking on the Ceiling in the living room/Kitchen. Built-ins in the kitchen for convenience. Refrigerator about 5 years old New Dish Washer. Newly completed finished area with Bath, Bedroom and library in the basement. Beautiful Soapstone wood stove that could heat the whole house in an emergency. Fire pit area and with 2 lots you'll have plenty of room to enjoy all that Beaver Lake has to offer. STR allowed in this area. Located just 20 minutes from the Victorian Village of Eureka Springs with all the Dining, Entertainment and Shopping available. Only 50 minutes to Rogers and Bentonville.
- Type:
- Single Family
- Sq.Ft.:
- 3,376
- Status:
- Active
- Beds:
- 5
- Lot size:
- 2.45 Acres
- Year built:
- 1900
- Baths:
- 4.00
- MLS#:
- 1273613
- Subdivision:
- Riley & Armstrong
ADDITIONAL INFORMATION
Delight in this restored & modernized home in the heart of Eureka's historic district, Circa 1897. The grand wraparound porch welcomes you as you enter this jaw-dropping 4 bed/ 3 bath home. 10-foot ceilings, exquisite light fixtures, original floors & doors, stained glass, & charm greets you at every room. The spacious, bright, kitchen is ready for entertaining w/ custom built-ins, huge prepping island, new stainless appliances, and access to dining deck w/ view of your 2.5 acres. Tin coffered ceilings (& even dining room walls), French doors, and charm throughout. Upstairs, be bathed in light from the windowed sleeping porch, perfect for your art studio. The spacious primary suite is impressive, w/ marble shower & slipper tub. There's an additional 720 sqft. 1 bed/ 1bath home w/kitchen, good for guests or long term rental. The expansive backyard is a dream! Imagine pool, gardens, and games. Everything in the home is updated and to code. Off street parking for six. Upgrade list attached. Experience 38 Vaughn St.!
- Type:
- Single Family
- Sq.Ft.:
- 2,215
- Status:
- Active
- Beds:
- 3
- Lot size:
- 9.61 Acres
- Year built:
- 2017
- Baths:
- 3.00
- MLS#:
- 1272413
- Subdivision:
- Highland Meadows
ADDITIONAL INFORMATION
This magical property called Infinity Springs is a unique, one of a kind property. The patio, lounge pool & bluff entertaining area overlook a natural running spring w waterfalls and a tranquil sound of a babbling brook that are heaven to wake up to. The ambiance of the bluffs & spring create a special area to entertain or relax... It's truly a rare gem! Located just mins between Eureka Springs, Holiday Island, Table Rock and Beaver lake, it's the perfect location Featuring a private, gated, paved road that leads to a custom home and carriage house nestled on 9.61 acres that consist of woods, bluffs, cave and grotto. Plenty of storage for multiple vehicles, boats...w large additional workshop space and a loft/studio apt upstairs, perfect for guests. Multiple covered patios. An outdoor kitchen which includes gas grill and pizza oven, built into a native, limestone wall that is the central entertaining focal point. This property designed to capture all the mystical elements.
- Type:
- Single Family
- Sq.Ft.:
- 2,832
- Status:
- Active
- Beds:
- 3
- Lot size:
- 4 Acres
- Year built:
- 2012
- Baths:
- 2.00
- MLS#:
- 1271480
- Subdivision:
- 28-20-26
ADDITIONAL INFORMATION
Welcome to your dream home nestled on 4 breathtaking acres in the coveted Hillspeak area, just minutes away from the vibrant art, culture, and local charm of Eureka Springs. This spacious 3-bedroom, 2-bathroom contemporary style home boasts soaring ceilings, an open floor plan, and an abundance of wall space perfect for showcasing your art collection. Natural light floods the interior through floor-to-ceiling windows, illuminating the rich wood floors that flow seamlessly throughout. The heart of the home is the island kitchen with tons of cabinet and counter space. A luxurious primary suite, complete with an elegant en suite featuring a walk-in shower and double sinks! Step outside onto the rear deck and take in the breathtaking views of your expansive acreage, ideal for outdoor entertaining or simply unwinding amidst the tranquil surroundings. Bonus: Back up power system w/ 7500 Watts Generac generator, New roof & gutter guards installed May 2024!
- Type:
- Single Family
- Sq.Ft.:
- 800
- Status:
- Active
- Beds:
- 1
- Lot size:
- 0.15 Acres
- Year built:
- 1890
- Baths:
- 2.00
- MLS#:
- 1271934
- Subdivision:
- RILEY&ARMSTRONG
ADDITIONAL INFORMATION
Operating as a B&B under a conditional use permit. Showings can be difficult because of high occupancy rate. Cute Historic Cottage, walking distance to downtown, An original Eureka Springs design.Oversize lot. All the charm of Eureka Springs historical district. One bedroom one bath on the main living floor and a basement in the raw that offers a living space, utility area and open restroom.
- Type:
- Single Family
- Sq.Ft.:
- 1,064
- Status:
- Active
- Beds:
- 2
- Lot size:
- 0.62 Acres
- Year built:
- 1999
- Baths:
- 2.00
- MLS#:
- 1271033
- Subdivision:
- Dairy Hollow Ridge
ADDITIONAL INFORMATION
This beautiful home has a very private setting and many new upgrades by the current owner. It is move-in ready and has many great amenities. This property has a comfortable feel from the moment you walk in. The garage is located on the basement level. Large windows afford fantastic views of the peaceful wooded setting. The deck in the rear has two levels, a burn pit and man-made deck material that should be maintenance-free for many, many years. The lower level could be finished off for additional living space. The basement-level garage and workshop are perfect for all your storage and hobby needs. In summary, this home has the best of both worlds on a quiet street with a country feel and is close to all the fun and excitement of Eureka Springs.
- Type:
- Single Family
- Sq.Ft.:
- 1,504
- Status:
- Active
- Beds:
- 4
- Lot size:
- 0.25 Acres
- Year built:
- 1970
- Baths:
- 2.00
- MLS#:
- 1270810
- Subdivision:
- Riley & Armstrong
ADDITIONAL INFORMATION
Super affordable Handy Man special with tons of potential! Excellent location and a large 1/4 acre lot you can't go wrong with this investment property. There are two private entrances to this property making it ideal for splitting into 2 residences. The main portion of the home could either be two or three bedrooms depending on the new layout and each unit will have a separate kitchen and a full bath.The motherer in law suite is perfect for an aging parent or an independent young adult to have their very own space but still being close at hand if needed. The price point on this property will leave you with plenty of funds to remodel the home in a way that suits your needs. Seller will leave the building/remodeling materials that are currently in the property to help with the overhaul.
- Type:
- Single Family
- Sq.Ft.:
- 3,916
- Status:
- Active
- Beds:
- 6
- Lot size:
- 38.33 Acres
- Year built:
- 2001
- Baths:
- 4.00
- MLS#:
- 1270356
- Subdivision:
- N/A
ADDITIONAL INFORMATION
Fantastic opportunity to own your own Ranchette or Mini farm just minutes from Eureka Springs. The property consist of a beautiful 3bd, 2ba, plus bonus room with attached 2 car garage Brick home, a detached 24' X 36' Metal shop building and a new single wide 3bd, 2ba, guest house, rental for extra income or in-law apartment. The property lends itself to so many possible uses. There's even a pond for an afternoon of fishing. This property is located approximately 3 miles north of the Holiday Island shopping center for convenient grocery shopping. The property was just appraised and is being offered for sale below appraisal. Don't miss your chance...Call now to schedule a tour. Square footage, number of beds & baths are total for both homes. Main house is 2700 sq.ft. 3bd, 2 full baths. Mobile home is 1216 sq. ft. 3 bd, 2 bath.
- Type:
- Single Family
- Sq.Ft.:
- 1,680
- Status:
- Active
- Beds:
- 2
- Lot size:
- 30.97 Acres
- Year built:
- 2021
- Baths:
- 2.00
- MLS#:
- 1270022
- Subdivision:
- NA
ADDITIONAL INFORMATION
Come and enjoy your own slice of Ozark heaven! This beautiful property comes with over 20 unrestricted acres of land for all desired additions. The home was completed in 2021 and finished with many high end features including huge granite countertops and large walk-in tiled showers. The inviting open floor plan combines the large comfy living area and spacious eat-in kitchen. Relax on the back covered porch while you take in the breathtaking sunsets over Beaver Lake! You'll be able to grow your own plants and vegetables all year round in the large greenhouse with water and electric. There is also a designated RV spot ready for your travel vehicle or for friends and family to pull up for a visit!
- Type:
- Single Family
- Sq.Ft.:
- 1,008
- Status:
- Active
- Beds:
- 2
- Lot size:
- 0.08 Acres
- Year built:
- 1900
- Baths:
- 2.00
- MLS#:
- 1269765
- Subdivision:
- Riley and Armstrong
ADDITIONAL INFORMATION
You'll love this stunning cottage that has been remodeled mixing the best of old and new. The cottage's wraparound front porch is a great spot to visit with neighbors. A vintage front door opens into the living room with heart pine floors and a limestone fireplace. A wide doorway with pocket doors separates the living room from the kitchen and dining areas. The kitchen has new appliances, a pressed tin backsplash and an island. The main bedroom and a guest bedroom are in the back of the house along with one and a half baths. The full bath has a modern clawfoot tub with a shower. You'll appreciate the closets and stacked washer and dryer. A sunroom stretches across the back of the home and a French door opens onto a composite deck. The back yard is fenced and there is an 8' x 14' outbuilding with electric service. All the rooms have 10-foot ceilings and original windows with new black storm windows. New CH&A and architectural shingle roof. Quick walk to Spring Street shopping and dining. Can not be a nightly rental.
- Type:
- Single Family
- Sq.Ft.:
- 1,024
- Status:
- Active
- Beds:
- 2
- Lot size:
- 0.14 Acres
- Year built:
- 1930
- Baths:
- 1.00
- MLS#:
- 1269782
- Subdivision:
- Clayton Survey
ADDITIONAL INFORMATION
Fully renovated Historic beauty just steps from the Crescent hotel & only a short walk to 5 star shopping and dining in downtown Eureka Springs. This gorgeous 2 bedroom home has it all including an extra lot with space for a garage if you so desire. All the original woodwork was salvaged & refinished helping to preserve its victorian charm. This home is historic in nature and design but was lovingly renovated from top to bottom in 2007 including all new electric, plumbing and insulation. The square footage in this home was maximized in every way with a flowing floor plan, cozy loft, beautiful built ins and custom cabinetry. The owner even added heated tile flooring to the bathroom for added comfort. Tall ceilings ensure a very spacious feeling while everything is still close at hand. There is a sun deck off the home office & one leading off the primary bedroom and down to the fenced in raised garden beds. The front porch makes for a joyful entrance and a perfect spot for spending a peaceful afternoon in the shade.
- Type:
- Single Family
- Sq.Ft.:
- 3,649
- Status:
- Active
- Beds:
- 3
- Lot size:
- 43.57 Acres
- Year built:
- 1999
- Baths:
- 2.00
- MLS#:
- 1269727
- Subdivision:
- Southern Hills #Iv
ADDITIONAL INFORMATION
Discover an Oasis with endless potential! This gem is just minutes from downtown Eureka Springs and is a rare chance to own over 43 acres in the sought-after Hillspeak Area. Featuring a fully heated and cooled Barndominium, your dreams can come true while you enjoy the charming and cozy living area upstairs and downstairs an adaptable space awaits your imagination. Create the ultimate workshop, studio, or entertainment haven. Close by, the greenhouse, also fully heated and cooled, offers exciting possibilities. Plus, two shops, equipped with five double-car bays, cater to all your storage needs. While privacy takes point, the option to unveil breathtaking views remains at your fingertips. Clear a few trees for a panoramic Ozark spectacle that will steal your breath away. For the marksman, you'll find a backstop that beckons recreational shooting. Tucked away, you'd be forgiven for overlooking the natural spring. Seize this opportunity, where the pinnacle of the privacy welcomes boundless potential.
- Type:
- Single Family
- Sq.Ft.:
- 1,774
- Status:
- Active
- Beds:
- 4
- Lot size:
- 5.04 Acres
- Year built:
- 2006
- Baths:
- 2.00
- MLS#:
- 1269700
- Subdivision:
- Lake Lucerne Estates Sub
ADDITIONAL INFORMATION
Recently renovated home in the desirable Lake Lucerne Estates Subdivision. Rare four bedroom all on one level! Luxury vinyl plank flooring throughout. Open concept living space with vaulted ceiling and wood burning stove. The large primary en suite offers a vintage soaking tub! Reclaimed wood beams draw your attention to the loft area. Enjoy the incredible views from the private deck. Country living, only minutes from Historic Eureka Springs. Well priced and ready for you to create your own place in Eureka! You have found it!
$750,000
103 CR 1522 Eureka Springs, AR 72632
- Type:
- Single Family
- Sq.Ft.:
- 1,500
- Status:
- Active
- Beds:
- 1
- Lot size:
- 1.16 Acres
- Year built:
- 2014
- Baths:
- 2.00
- MLS#:
- 1269569
- Subdivision:
- Oak Ridge Park Ph I
ADDITIONAL INFORMATION
A super rare opportunity to own the CUTEST 50 x 60 Barndominium with winter lake views situated on 1.16 acres!! This unique property combines rustic charm with modern amenities. 1,500 heated and cooled sq ft offers 1 bedroom, 2 full bathrooms, an oversized living, 2 bonus spaces, laundry, dining, and eat in kitchen. Other amenities include a marathon hot water heater, LVP flooring, Bosch appliances, beautiful quartz countertops, and soft close drawers. The shop is 2,000 sq ft, fully insulated, with a pull through 14’ garage doors. Any and all large equipment will fit in here! Don’t miss the additional 1,000 sq ft loft area with a dumb waiter pulley system. Amazing outdoor spaces include a covered front porch, side grilling porch, balcony deck, outdoor water spickets, septic hook up for an RV, and 220 outlets. Property is only 4 miles to the Cliffty boat ramp. This turn key property is move in ready and just waiting for its new owners!!
- Type:
- Single Family
- Sq.Ft.:
- 2,800
- Status:
- Active
- Beds:
- 3
- Lot size:
- 2.55 Acres
- Year built:
- 2006
- Baths:
- 2.00
- MLS#:
- 1269099
- Subdivision:
- Frankrich Heights
ADDITIONAL INFORMATION
This gorgeous Beaver Lake view will knock your socks off in every season, view is year round! The main floor of this lovely lake home has an open and inviting floor plan. It is perfect for entertaining friends or for family gatherings where everyone can be together and visit. There are beautiful new cabinets & countertops in the kitchen, and an island with seating for four. An adjacent formal dining area with room for a dinner party set for eight or more guests. The living area has room for several sofas to cozy up and enjoy the stunning lake view and the company of good friends. There are two full baths, one is ensuite in the Primary bedroom and includes the Laundry facilities. Double doors lead into the Primary Suite with room for a king size bed, dressers, bed side tables, chaise lounge and includes a walk in closet lined with cedar. The lower level has two unfinished bedrooms, storage and utility room. Easily finish the lower level for guests/teens or a separate rental with the addition of a kitchen and bath.
- Type:
- Single Family
- Sq.Ft.:
- 3,400
- Status:
- Active
- Beds:
- 5
- Lot size:
- 0.09 Acres
- Year built:
- 1900
- Baths:
- 5.00
- MLS#:
- 1268720
- Subdivision:
- Riley & Armstrong
ADDITIONAL INFORMATION
Historic home located in the heart of the historic district in beautiful eureka springs arkansas.
- Type:
- Single Family
- Sq.Ft.:
- 3,240
- Status:
- Active
- Beds:
- 3
- Lot size:
- 14.19 Acres
- Year built:
- 2004
- Baths:
- 3.00
- MLS#:
- 1268507
- Subdivision:
- N/A
ADDITIONAL INFORMATION
Nestled amidst the natural beauty of Beaver Lake, this exquisite property offers an unparalleled opportunity to embrace lakefront living at its finest. Encompassing approximately 14+/- surveyed acres, the estate has breathtaking views of Point 5 and the pristine waters of Beaver Lake. A highlight of this offering is a two-slip private boat dock, providing direct access to the waterfront enjoyment. The centerpiece of this property is a 3240+/- sqft home, constructed in 2004 to the highest standards of craftsmanship. Featuring 3 bedrooms and 3 baths spread across two levels, including a full basement, the residence offers spacious and comfortable living quarters. With a generous deck to savor panoramic views of the lake and surrounding landscape, or retreat indoors to the warmth of the home's inviting stone fireplace. Complementing the residence are two metal buildings, sized at 30x40+/- and 24x33+/-, providing ample storage for boats, recreational vehicles, or workshop activities. Plus 10x20+/- greenhouse.
- Type:
- Single Family
- Sq.Ft.:
- 4,236
- Status:
- Active
- Beds:
- 4
- Lot size:
- 5.89 Acres
- Year built:
- 1981
- Baths:
- 4.00
- MLS#:
- 1268498
- Subdivision:
- N/A
ADDITIONAL INFORMATION
Beaver lakefront home with lake views from every bedroom on 10+/- acre's. The lake parcel, boasts an impressive 692 feet of pristine Beaver Lake frontage, offering unparalleled waterfront living. With a gentle slope leading to the water's edge, residents can effortlessly enjoy recreational activities and tranquil moments by the lake. Although currently not zoned for a boat dock, the expansive lake view and easy access to the shore provide endless opportunities for relaxation and outdoor enjoyment. The centerpiece of this estate is a stunning three-level, 4200+/- square foot home. Boasting four bedrooms and 4 bath, this spacious residence offers ample space for comfortable living and entertaining. A screened porch and large deck overlook the picturesque lake, providing the perfect setting for dining or simply unwinding. Additionally, a 22x36 covered carport ensures convenience and protection for vehicles, while a designated gardening area invites residents to cultivate their own green oasis.
- Type:
- Single Family
- Sq.Ft.:
- 1,680
- Status:
- Active
- Beds:
- 2
- Lot size:
- 0.35 Acres
- Year built:
- 1980
- Baths:
- 2.00
- MLS#:
- 1268262
- Subdivision:
- Mundell Heights
ADDITIONAL INFORMATION
Year round lake view in this stunning like new home near to Starkey Marina! Gorgeous wooded tree house like setting on the hillside by Beaver Lake, store your kayaks under the back deck where you spend time grilling, watching the deer and birds, and enjoying sunset every day. Home is on a quiet road with a two-car temperature-controlled garage for parking below the house. Flooring is like new LVP, the windows are in great shape, the paint is like new, appliances are stainless steel, with stackable washer and dryer space. Two bedrooms are upstairs and one larger bonus room is downstairs with sliding barn doors. It also has an energy-efficient whole house heat pump with backup electric heating and whole house water filter. Near to the Lake Leatherwood Gravity Project and Thorn Crown Chapel. Bike in/bike out on gravel roads! Near to guided fishing tours, boat rentals, Turpentine Creek, and around a 20 minute drive to Eureka Springs. Furniture is negotiable.

Eureka Springs Real Estate
The median home value in Eureka Springs, AR is $315,000. This is higher than the county median home value of $147,800. The national median home value is $219,700. The average price of homes sold in Eureka Springs, AR is $315,000. Approximately 46.43% of Eureka Springs homes are owned, compared to 26.37% rented, while 27.2% are vacant. Eureka Springs real estate listings include condos, townhomes, and single family homes for sale. Commercial properties are also available. If you see a property you’re interested in, contact a Eureka Springs real estate agent to arrange a tour today!
Eureka Springs, Arkansas has a population of 2,173. Eureka Springs is less family-centric than the surrounding county with 11.44% of the households containing married families with children. The county average for households married with children is 28.24%.
The median household income in Eureka Springs, Arkansas is $33,427. The median household income for the surrounding county is $39,686 compared to the national median of $57,652. The median age of people living in Eureka Springs is 53.2 years.
Eureka Springs Weather
The average high temperature in July is 88.5 degrees, with an average low temperature in January of 26.1 degrees. The average rainfall is approximately 47.1 inches per year, with 13.8 inches of snow per year.
