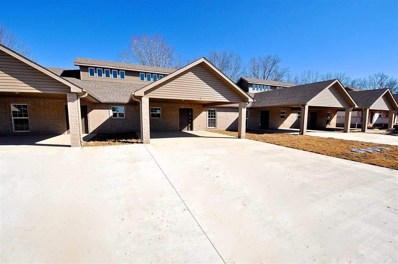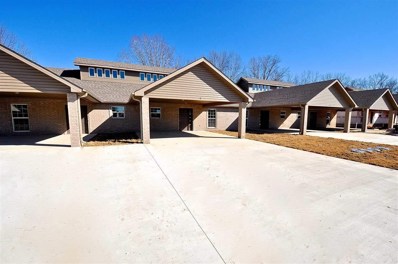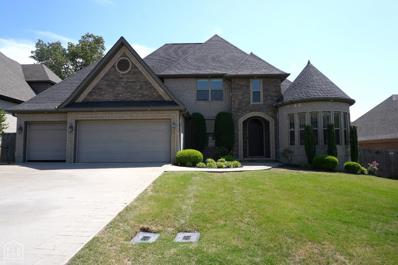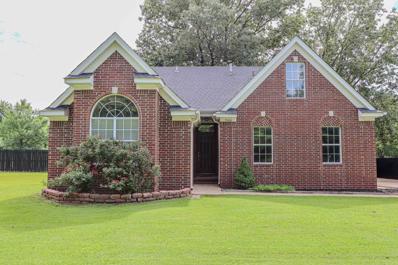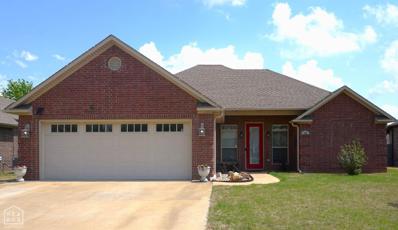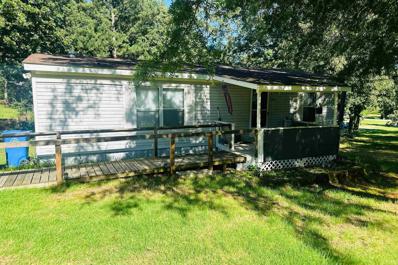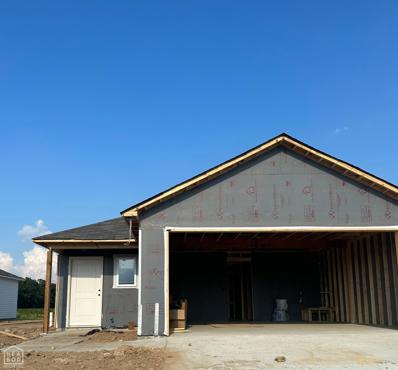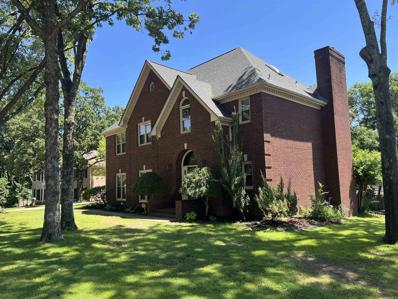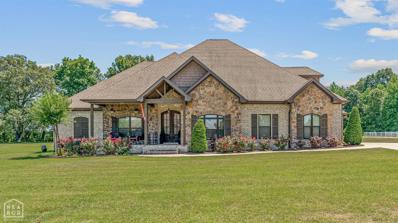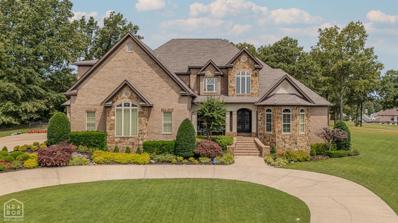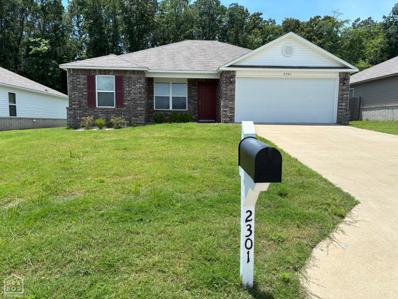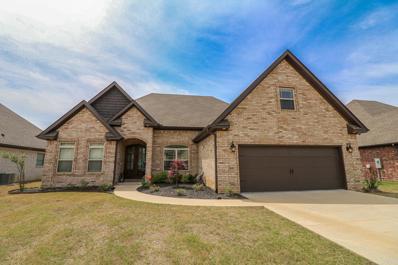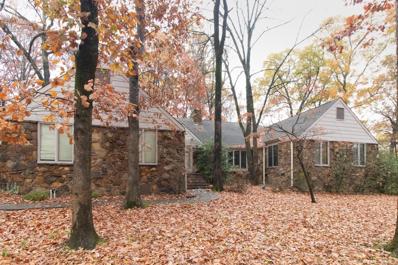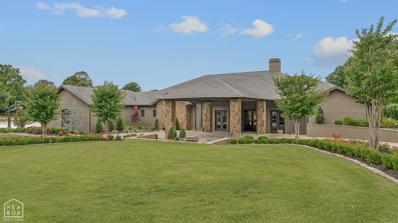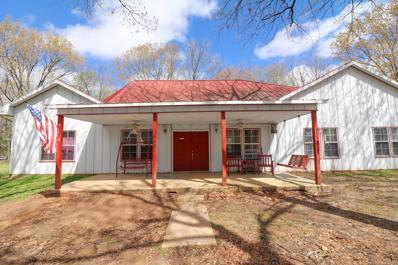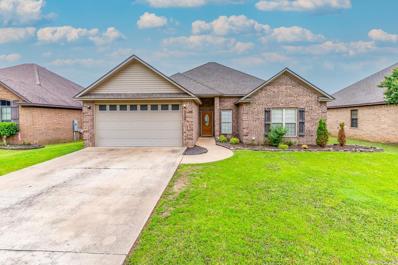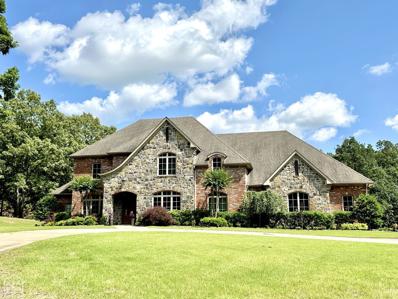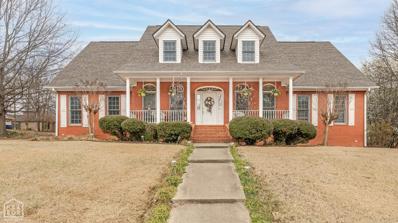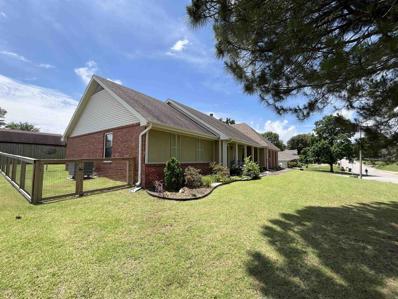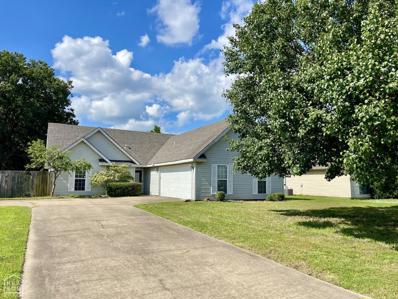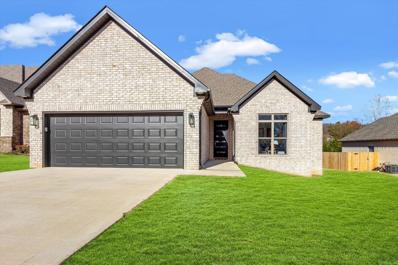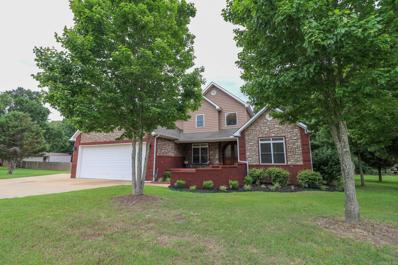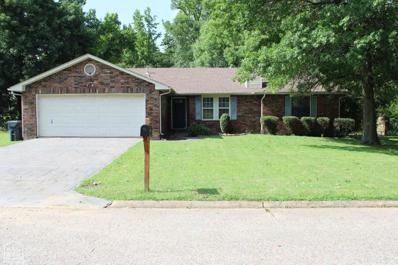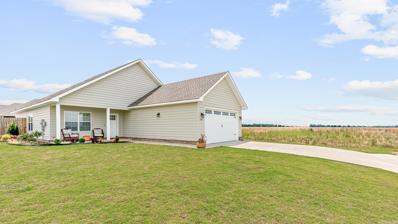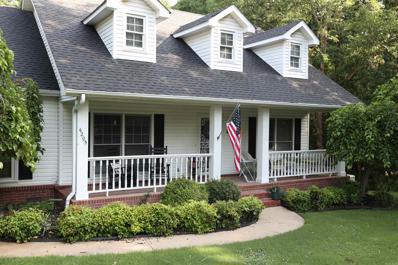Jonesboro AR Homes for Sale
$195,000
4714 Antosh Jonesboro, AR 72404
- Type:
- Condo
- Sq.Ft.:
- 1,243
- Status:
- NEW LISTING
- Beds:
- 2
- Year built:
- 2023
- Baths:
- 2.00
- MLS#:
- 10115207
- Subdivision:
- Brendar Village
ADDITIONAL INFORMATION
Attn: Owner financing options available! This brand new condo features top on the line amenities, including Tall windows, granite countertops, large kitchen island, stainless appliances, tall vaulted ceilings, luxury ceramic tile flooring all throughout, and much more. All outside maintenance covered by monthly POA. Enjoy the safety and security of this private neighborhood along with the benefit of the latest amenities in this new brand new unit. Conveniently located and affordably priced, Come see Jonesboro's premiere new condos. Owner financing & Special bank finance options with below market interest rates are both options... Call me today for more details!! Incredible opportunity
- Type:
- Condo
- Sq.Ft.:
- 1,143
- Status:
- NEW LISTING
- Beds:
- 3
- Year built:
- 2023
- Baths:
- 2.00
- MLS#:
- 10115205
- Subdivision:
- Brendar Village
ADDITIONAL INFORMATION
Attn: Owner financing options available! This brand new condo features top on the line amenities, including Tall windows, granite countertops, large kitchen island, stainless appliances, tall vaulted ceilings, luxury ceramic tile flooring all throughout, and much more. All outside maintenance covered by monthly POA. Enjoy the safety and security of this private neighborhood along with the benefit of the latest amenities in this new brand new unit. Conveniently located and affordably priced, Come see Jonesboro's premiere new condos. Owner financing & Special bank finance options with below market interest rates are both options... Call me today for more details!! Incredible opportunity
- Type:
- Single Family
- Sq.Ft.:
- 3,795
- Status:
- NEW LISTING
- Beds:
- 4
- Lot size:
- 0.27 Acres
- Year built:
- 2012
- Baths:
- 4.00
- MLS#:
- 10115194
- Subdivision:
- Barrington Park
ADDITIONAL INFORMATION
This beautiful Masonry style house is a home waiting to fulfill someone's dream purchase. It can easily have 4-6 bedrooms. Both the master bed and family room have lighted tray ceilings. A fully remodeled kitchen to include a Sonic ice-maker is just one of the great luxuries of this amazing home, along with a safe room in the huge 3 car garage. Also included is an automatic gas generator that will kick on with an outage, so you will never have to worry about not having electricity! Located in the Valley View School District, this home is just waiting to make the next home owner's dreams come true!
- Type:
- Single Family
- Sq.Ft.:
- 1,953
- Status:
- NEW LISTING
- Beds:
- 3
- Lot size:
- 1.35 Acres
- Year built:
- 1999
- Baths:
- 3.00
- MLS#:
- 24021024
ADDITIONAL INFORMATION
Experience the charm of this refreshed open floor plan, complete with a cozy fireplace and custom built-ins. The spacious downstairs area boasts a large kitchen, a formal dining room, abundant natural light, and a convenient walk-in laundry room. Upstairs, you'll discover a quaint loft area, two inviting bedrooms, and a full bathroom. The luxurious primary suite features a vaulted ceiling, a relaxing tub, double sinks, a walk-in closet, and a walk-in shower. Nestled on 1.35 fully fenced acres, this property includes a double garage and a versatile shop. Don't miss the chance to make this exceptional home yours!
- Type:
- Single Family
- Sq.Ft.:
- 1,426
- Status:
- NEW LISTING
- Beds:
- 3
- Lot size:
- 0.19 Acres
- Baths:
- 2.00
- MLS#:
- 10115182
- Subdivision:
- Fairview Acres
ADDITIONAL INFORMATION
Introducing an exquisite 3-bedroom, 2-bathroom brick home nestled in the prestigious Brookstone Subdivision. This meticulously crafted residence features a blend of modern luxury and practicality, with stainless steel appliances and elegant tile and hardwood flooring throughout. The main living area is bathed in natural light streaming through expansive windows, creating an inviting ambiance for daily living and entertaining. For added peace of mind, a safe room is discreetly tucked away in the master closet. Step outside to discover a screened-in back porch leading to a spacious patio overlooking the sprawling fenced backyard, providing a perfect retreat for outdoor gatherings or tranquil relaxation. Completing this idyllic picture is an extended driveway offering parking for up to four cars, alongside a convenient two-car garage. Don't miss the opportunity to make this Brookstone beauty your new home.
- Type:
- Mobile Home
- Sq.Ft.:
- 1,000
- Status:
- NEW LISTING
- Beds:
- 2
- Lot size:
- 0.77 Acres
- Year built:
- 1993
- Baths:
- 2.00
- MLS#:
- 24020874
ADDITIONAL INFORMATION
Mobile home that sits on a large lot. Perfect for first time home buyes or if you are looking for an investment property to add to your portfolio. Schedule a showing today!! Agents see remarks.
$214,050
5706 Pope Street Jonesboro, AR 72404
- Type:
- Single Family
- Sq.Ft.:
- 1,362
- Status:
- NEW LISTING
- Beds:
- 3
- Lot size:
- 0.01 Acres
- Year built:
- 2024
- Baths:
- 2.00
- MLS#:
- 10115166
- Subdivision:
- Whitetail Crossing
ADDITIONAL INFORMATION
The Mitchell plan is a charming and visually appealing home design, showcasing a number of attractive features that make it a desirable living space. This home features an open floor plan with 3 bedrooms, 2 bathrooms, a spacious master suite, a stunning kitchen fully equipped with energy-efficient appliances, generous counter space, and roomy pantry! The open floor plan layout creates a sense of space and interconnectedness between different areas of the home. Learn more about this home today! All POA dues are yearly. Includes a 2-10 Home Warranty. Learn more about this home today!
$419,900
2104 Belleview Jonesboro, AR 72404
- Type:
- Single Family
- Sq.Ft.:
- 3,600
- Status:
- NEW LISTING
- Beds:
- 4
- Lot size:
- 0.37 Acres
- Baths:
- 4.00
- MLS#:
- 24020729
ADDITIONAL INFORMATION
Luxurious Living at Its Finest! This exquisite residence captures attention with its captivating curb appeal. Situated in a delightful cul-de-sac within the sought-after Jonesboro locale, this property is truly a treasure. Upon entry, you are greeted by an impressive foyer showcasing a magnificent staircase. Searching for a dream kitchen? Look no further. This kitchen features stunning granite countertops, ample storage, kitchen aid stove and a layout suitable for any homeowner. Connected to the living area and a breakfast nook, the kitchen serves as the heart of the home. Cozy up by the wood-burning fireplace with a electric starter on chilly days. Step into the expansive sunroom, currently utilized as a gym, from the breakfast nook Upstairs, the lavish master suite includes a delightful sitting area flooded with natural light. The bathroom is a sanctuary with a corner soaker tub and a beautifully tiled walk-in shower with a bench seat. Storage is abundant in this primary suite.Outside, the beautifully landscaped backyard features a delightful play area. SO much more!!! Don't let this exceptional home slip away. Contact us today to claim it as your own!
$499,000
115 Cr 651 Jonesboro, AR 72404
- Type:
- Single Family
- Sq.Ft.:
- 2,996
- Status:
- NEW LISTING
- Beds:
- 4
- Lot size:
- 1.5 Acres
- Year built:
- 2017
- Baths:
- 3.00
- MLS#:
- 10115083
- Subdivision:
- Pemberly Brook
ADDITIONAL INFORMATION
Here is the one you've been waiting for!! Sitting on 2.2 acres in Valley View school district, This gorgeous 4 bedroom home is nestled down a very quiet street on a corner lot. Beautiful landscaping, 3 car garage, oversized circle driveway, tall cedar timbers at the front entry, and stone accents are just a few of the outdoor amenities you see as you arrive. Inside this custom home, there is vaulted ceilings, wood beams, gas fireplace, built-ins, tall windows for beautiful natural light and we haven't even left the living area yet! The open floor plan is both spacious and efficient. The kitchen has granite countertops, beautiful tiled backsplash, breakfast bar, high end stainless appliances, and huge center island. The Master suite has dual vanities, very large closet, jet tub and walk in custom tiled shower. 3 additional guest suites are on the main level. The upstairs bonus room also doubles as a 5th bedroom, if desired. Out back is a large screened in porch that opens up to the massive outdoor living space! Just a few minutes from town but MILES from the hustle and bustle of the city life... This home is immacualte and your must see property!
- Type:
- Single Family
- Sq.Ft.:
- 5,580
- Status:
- Active
- Beds:
- 4
- Lot size:
- 0.67 Acres
- Year built:
- 2009
- Baths:
- 4.00
- MLS#:
- 10115025
- Subdivision:
- Preston Oaks
ADDITIONAL INFORMATION
This stunning home in Valley View's Plantation Estates boasts an array of functional and sophisticated features. From the moment you walk in the stunning tall ceilings highlight a beautiful view of the golf course on full display with the walls of floor to ceiling windows. The layout includes hardwood flooring throughout and a formal living area just perfect for great conversation while watching the fire flicker. The kitchen is equipped with professional-grade appliances, including a Wolf brand gas stove, double-wide refrigerator, double oven, granite countertops, a breakfast bar, and custom cabinets. Additional kitchen amenities feature a separate prep station with an ice maker and beverage cooler, as well as a butler's pantry. Adjacent to the kitchen, the family room includes built-ins, a fireplace, and access to a covered patio with another fireplace, perfect for entertaining any time of the year with the retractible screens. The main level hosts the master suite of your dreams complete with a sitting area, fireplace, dual vanities, and a spacious walk-in closet with built-in organizers. This luxurious master bathroom includes a large soaking tub and an oversized walk-through shower. The main level also has a beautiful office with built-ins. The mudroom with ample storage for coats and backpacks off of the 3 car garage will help minimize the search for those last minutes items while trying to hurry out of the house. Not to be outdone, the second level is packed with features that are sure to impress like a second master suite plus 2 other bedrooms and full bathroom. For entertainment, this level features the theater room with a kitchenette and a bonus room. Any four-legged friends will love their own space off of the third garage bay with a doggy door giving them access inside and outside to a spacious area secured with black iron fencing. Additional qualities of this home we love are the integrated sound system throughout the house, the gorgeous entryway chandelier that lowers with the flip of a switch for easy maintenance. And with a fresh roof, you are sure to enjoy this home instead of working on it. Make your appointment to see this highlight in Jonesboro's Luxury Real Estate market.
$214,900
2301 Windy Lane Jonesboro, AR 72404
- Type:
- Single Family
- Sq.Ft.:
- 1,284
- Status:
- Active
- Beds:
- 3
- Lot size:
- 0.26 Acres
- Year built:
- 2020
- Baths:
- 2.00
- MLS#:
- 10114907
- Subdivision:
- Judes Crossing
ADDITIONAL INFORMATION
This 3 bedroom 2 bath home is move-in ready & practically brand new! Laminate/vinyl style hardwood flooring in the main areas and carpet in the bedrooms. The master suite is good sized with a walk-in closet. The kitchen has lots of cabinets and stainless appliances and has a pantry. The backyard is large and pretty private, making it the perfect spot to enjoy the family and/or pets. Call today for your private tour!
$399,900
6509 Julia Lane Jonesboro, AR 72404
- Type:
- Single Family
- Sq.Ft.:
- 2,512
- Status:
- Active
- Beds:
- 3
- Lot size:
- 0.22 Acres
- Baths:
- 2.00
- MLS#:
- 24020004
ADDITIONAL INFORMATION
Welcome to 6509 Julia Lane, a cozy home located in the southside of town in Merrill Estates, within the Valley View School District. This residence is perfect for comfortable and practical living. The spacious living areas are bright with natural light and feature high ceilings and a warm fireplace, making them great for relaxing and hosting guests. The kitchen is equipped with granite countertops, stainless steel appliances, plenty of cabinets, and a handy breakfast bar. Next to the kitchen is a dining area with stylish fixtures and space for a large dining table. This home has three well-sized bedrooms, each with big closets and lots of natural light. The master suite has a walk-in closet and an en-suite bathroom with a double vanity, soaking tub, and separate shower. There are also two full bathrooms. The backyard includes a spacious patio, perfect for outdoor dining and relaxation. Additional features include an attached two-car garage, a laundry room that accesses the master suite, and plenty of storage space throughout the home. 6509 Julia Lane offers a great combination of comfort and convenience in a desirable location. Schedule a viewing today to see if it's the right fit
$319,900
2010 White Jonesboro, AR 72404
ADDITIONAL INFORMATION
Single level, 4 bedroom, 2.5 bath home with additional lot. Potential to finish out floored attic into flex space.
$2,395,000
2203 Doral Drive Jonesboro, AR 72404
- Type:
- Single Family
- Sq.Ft.:
- 6,980
- Status:
- Active
- Beds:
- 4
- Baths:
- 6.00
- MLS#:
- 10115005
- Subdivision:
- Ridge Pointe
ADDITIONAL INFORMATION
Exquisite Golf Course Estate with Luxurious Amenities Nestled on the prestigious 18th tee box of Ridgepointe Country Club, where lush greens meet stunning vistas, this captivating estate redefines luxury living. Crafted with meticulous attention to detail, this haven seamlessly combines timeless craftsmanship with contemporary flair, offering a sanctuary for tranquility and a stage for vibrant gatherings. Step into a world of opulence as you're greeted by the allure of a custom gunnite pool, complete with a serene tanning ledge beckoning relaxation under the sun-kissed skies. Perfect for both unwinding and entertaining, this oasis sets the stage for unforgettable moments. Boasting 4 bedrooms and 5 and a half baths, each corner of this home is a masterpiece of design and comfort. The walk-in master shower is a sight to behold, featuring a soaring vaulted ceiling, enchanting stone walls, and skylights that invite the beauty of nature indoors, creating an ambiance of pure serenity. No detail has been overlooked in the transformation of this residence. The sellers have spared no expense in updating nearly every square inch of the property, ensuring a seamless blend of sophistication and functionality. From the all-new landscaping to the thoughtfully curated interior spaces, every element exudes elegance and refinement. Experience the epitome of luxurious living in this unparalleled golf course estate, where old-world charm meets modern extravagance. Embrace the lifestyle you deserve and make this dream home your reality. Schedule your private tour today and prepare to be captivated.
- Type:
- Single Family
- Sq.Ft.:
- 3,072
- Status:
- Active
- Beds:
- 4
- Lot size:
- 1.08 Acres
- Baths:
- 3.00
- MLS#:
- 24019654
ADDITIONAL INFORMATION
Welcome to your country oasis! Nestled on a sprawling 1.08 acre corner lot in the esteemed Valley View School District, this charming country home awaits your arrival. Step into the heart of the home - a magnificent 28X28 family room boasting a soaring24 foot vaulted ceiling, perfect for cozy evenings with loved ones or entertaining guests. The generously-sized eat-in kitchen beckons with its inviting Double Island, convenient breakfast bar, and ample cabinetry and counter space. Retreat to the serene master suite, where relaxation awaits with an indulgent soaking tub & walk in closet, providing a blissful escape from the day's cares. Three additional bedrooms and two full bathrooms are situated on the opposite end of the home. Exterior highlights of this exceptional property include a detached two-car garage/shop (32X25) ideal for storage or hobbies, a convenient 12.5X20 storage shed, and a 24x28 reclaimed wooden deck overlooking the backyard. Privacy and security are assured with the fully fenced lot, offering peace of mind and a sense of seclusion in your own slice of paradise. Don't miss this opportunity to make this idyllic country retreat your own!
- Type:
- Single Family
- Sq.Ft.:
- 1,851
- Status:
- Active
- Beds:
- 4
- Lot size:
- 0.18 Acres
- Year built:
- 2009
- Baths:
- 2.00
- MLS#:
- 24019593
ADDITIONAL INFORMATION
Welcome to Market 6039 Beaver Creek LN of Jonesboro, AR located in the Valley View School District. This home offers 1851 square feet of well laid out living space. This four-bedroom, two bath home features nice sized closets, plenty of cabinet space, and a pantry in the kitchen. The primary bathroom includes 2 walk-in closets, a jetted tub, and a separate walk-in shower. The backyard of this home features a nice sitting deck and private space. Call today to make this house your home.
$1,190,000
3882 Ridgewood Cove Jonesboro, AR 72404
- Type:
- Single Family
- Sq.Ft.:
- 5,078
- Status:
- Active
- Beds:
- 5
- Lot size:
- 3.39 Acres
- Year built:
- 2013
- Baths:
- 6.00
- MLS#:
- 10114888
- Subdivision:
- Plantation Estates
ADDITIONAL INFORMATION
Gorgeous home located in Plantation Estates with over 5000 sq ft nestled on a dream home setting on a huge private 3.39 acre lot in a quiet cove. This home was custom built with all the extras and includes 5 bedrooms and 5.5 bathrooms. As you drive up the large circle drive, you are greeted with the warmth of the stone and brick facade and beautiful lush landscaping. Step through the elegant front doors into a foyer with soaring ceilings and a grand circular staircase. The foyer is flanked by glass french doors leading to a study on the left and a large open dining room on the right that is connected to the kitchen by a convenient butler's pantry. Ahead you will find a large inviting family room with a stone gas log fireplace and wall of windows overlooking the huge private backyard. The kitchen was built for a chef with custom cabinets, granite counters, an island and large breakfast bar, and top of the line appliances including a 60 inch range with a griddle and grill and a huge built-in refrigerator. The breakfast room is perfect for family meals and overlooks the screened in porch and backyard. The primary suite in this home is one couples dream of with separate his and her master bathrooms that are connected by a large walk through shower with double shower heads. Both bathroom areas feature large vanities, separate toilet areas, and large walk in closets. Her bathroom also features a corner jetted tub. A private guest suite is also located on the main floor with a large walk in closet and en suite bathroom. Rounding out the first level is a walk-in pantry, spacious laundry room, and a safe room that provides security and peace of mind! It also doubles as a convenient storage room. This home features a massive 5 car garage with enough space to fit 6 vehicles. Up the grand staircase you will find 3 large bedroom suites, all with walk in closets and attached bathrooms. The front bedroom also has an adorable reading nook area. The bonus room has plenty of space for a pool table or other games and a tv area and makes a perfect kids' hangout, family play room, or man cave. It is connected to the main level by a second staircase right off the kitchen. Off the bonus room is a large floored attic space with walk out access, making it perfect for seasonal storage. The home is equipped with a security system and a Hometronics sound system throughout the entire house. The setting of this home cannot be beat! It is located on a prime 3.39 acre lot that has both cleared areas with a sprinkler system and wooded areas that create the feeling of a private oasis. Enjoy all this property has to offer from the screened in back porch or peaceful back patio. There is plenty of room inside and outside for anything you desire!
- Type:
- Single Family
- Sq.Ft.:
- 4,801
- Status:
- Active
- Beds:
- 4
- Lot size:
- 0.44 Acres
- Baths:
- 4.00
- MLS#:
- 10114981
- Subdivision:
- Rossland Hills
ADDITIONAL INFORMATION
Welcome all potential buyers to this beautiful four bedroom/3.5 bathroom home that sits on a spacious corner lot! Main Level professionally painted May 2024 in a neutral tone. It is decorated in the high style of traditional custom luxury. In the entryway, you will fall in love with stunning chandeliers and crown molding seamlessly connecting to the family room with two sets of french doors leading to a relaxing sunroom. The dining room and eat in kitchen offers the perfect balance for formal and casual dining. There is an abundance of custom built cabinets, center island, built in desk, granite countertops and three pantries. The master suite is oversized and features double vanities, two walk-in closets, walk -in shower and the focal point is the stain glass window over the soaker tub. On the second level, you will be greeted with a huge 2nd living/bonus room, two bedrooms and a full bathroom. Call today to make this house your Home
$254,900
805 S South Hill Jonesboro, AR 72404
- Type:
- Single Family
- Sq.Ft.:
- 1,988
- Status:
- Active
- Beds:
- 3
- Lot size:
- 0.25 Acres
- Year built:
- 1989
- Baths:
- 2.00
- MLS#:
- 24019657
ADDITIONAL INFORMATION
Location, Location, Location, Come check out this Home, very centrally located to Great Shopping, Grocery Stores, Schools, Churches. Beautiful corner lot with fenced in back yard. With just a little updates, this property would be immaculate. Don't miss out on this one, call your favorite Realtor to set up a time to View this property.
- Type:
- Single Family
- Sq.Ft.:
- 1,406
- Status:
- Active
- Beds:
- 3
- Baths:
- 2.00
- MLS#:
- 10114979
- Subdivision:
- Boston Proper
ADDITIONAL INFORMATION
Beautiful and well-maintained home in southern Jonesboro. When you walk into the home, you will be delighted to see brand new LVP flooring throughout the home. The living room is oversized and offers a gas log fireplace. The kitchen features a nicely sized eat-in area. There is a separate area for another dining room table or could be an office. The backyard is fully enclosed with a patio.
$345,000
1980 Windy Lane Jonesboro, AR 72404
- Type:
- Single Family
- Sq.Ft.:
- 2,140
- Status:
- Active
- Beds:
- 4
- Lot size:
- 0.22 Acres
- Year built:
- 2022
- Baths:
- 2.00
- MLS#:
- 24020569
ADDITIONAL INFORMATION
Welcome to the Market 1980 Windy Lane located in Valley View School District. This home features 4 bedrooms, 2 bathrooms, 2 car garage, 2140 +/- square feet and located in Valley View Manor subdivision. Walking in through the front door you will be greeted by a grand open concept main living area and kitchen. The living area features vaulted ceilings, a shiplap floor to ceiling gas fireplace, and windows overlooking your back yard. The kitchen is chefs kiss with granite counter tops, custom built cabinetry, and exquisite light fixtures. The primary suite is sure to be your paradise with an oversized bedroom connected to a large on suite bath. The primary bathroom features dual vanity sinks, large walk in closet, jacuzzi tub, and a walk in tiled shower. The additional three bedrooms and one bathroom are located on the opposite side of the home. Each bedroom features walk in closets and no carpet throughout the home. If outdoor space was what you are looking for then you will sure love the covered back patio, grilling pad, and large backyard. Call today and schedule a time to make this house YOUR HOME!
- Type:
- Single Family
- Sq.Ft.:
- 3,871
- Status:
- Active
- Beds:
- 4
- Lot size:
- 1 Acres
- Year built:
- 2010
- Baths:
- 4.00
- MLS#:
- 24019336
ADDITIONAL INFORMATION
Recently renovated home in Valley View School District. Includes 4 bedrooms with an office on the main level that could be used as a 5th bedroom. Dual sided fireplace in living area and sitting area in kitchen. Updated kitchen features granite countertops, gas range, and new microwave and dishwasher. Eat-in kitchen with separate dining area. Walk-in pantry with space for additional refrigerator. Primary suite includes two separate bathrooms. Walk-in closet. Upstairs you will find 3 bedrooms and one full bathroom. 2-car garage with 10 foot door. Additional 25x25 workshop. New roof in 2021.
- Type:
- Single Family
- Sq.Ft.:
- 1,769
- Status:
- Active
- Beds:
- 3
- Baths:
- 2.00
- MLS#:
- 10114831
- Subdivision:
- Candlewood
ADDITIONAL INFORMATION
This beautiful modern home is move in ready. The home is updated and boasting an impressive interior. The open floor plan leaves the home feeling spacious. The backyard is a sweet oasis for relaxing and barbecuing through the upcoming summer nights. This home is a must see!
Open House:
Saturday, 6/15 2:30-4:30PM
- Type:
- Land
- Sq.Ft.:
- 1,880
- Status:
- Active
- Beds:
- 4
- Lot size:
- 0.18 Acres
- Year built:
- 2022
- Baths:
- 2.00
- MLS#:
- 24018921
ADDITIONAL INFORMATION
Discover this charming craftsman-style bungalow in The Orchard, Jonesboro's desirable new community. Nestled in the sought-after Valley View School district, this low-maintenance gem offers convenience with nearby shopping, dining, and parks just minutes away. Step inside and be captivated by the open floor plan, bathed in natural light and adorned with contemporary color palettes. The living spaces exude a welcoming ambiance with crisp wall colors and design-forward elements, including tiled showers, stainless steel appliances, and sleek countertops. Highlights of this inviting home include a private corner lot, a 50x10 ft parking pad in the backyard, and a fenced yard for added seclusion. Expertly crafted with quality in mind, the residence boasts lifeproof flooring, craftsman-style trim and doors, LED lighting, ceiling fans, and stunning shaker-style cabinetry. Additional upgrades include wood shelving in every closet, an energy-efficient tankless water heater, and a 50-year warranty on the lap siding, ensuring lasting value. Don't miss your chance to make this turnkey bungalow your own personal sanctuary in Jonesboro's blossoming Orchard community.
$434,900
4205 Winterhaven Jonesboro, AR 72404
- Type:
- Single Family
- Sq.Ft.:
- 3,495
- Status:
- Active
- Beds:
- 5
- Lot size:
- 1.34 Acres
- Baths:
- 3.00
- MLS#:
- 24019619
ADDITIONAL INFORMATION
Welcome to 4205 Winterhaven Cove, located in the Valley View School district in Jonesboro, AR. This charming traditional-style home offers a perfect blend of comfort, convenience, and modern amenities. As you enter the main level, you'll be welcomed by a spacious living room featuring a cozy fireplace, ideal for relaxing evenings. The formal dining room provides an elegant setting for meals and gatherings. The well-appointed kitchen boasts granite countertops, a gas cooktop range, and a double wall oven, making it a chef's delight. The main level also includes a convenient laundry room and a double garage. The master suite, along with two additional bedrooms and a second bathroom, are located on the main level, ensuring ample space and privacy for the family. Step out onto the large deck from the main living area and enjoy serene views of the wooded backyard, offering a peaceful retreat right at home. The basement expands your living space with an additional living area, two more bedrooms, and a third bathroom. This lower level walks out to a patio, perfect for outdoor entertaining. The wooded surroundings provide a private, country-like feel while still being within the city limit
The information provided by this website is for the personal, non-commercial use of consumers and may not be used for any purpose other than to identify prospective properties consumers may be interested in purchasing. The broker providing the data believes the data to be correct, but advises interested parties to confirm the data before relying on it in a purchase decision. Copyright 2024 Northeast Arkansas Board of Realtors. All rights reserved.

IDX information is provided exclusively for consumers' personal, non-commercial use that it may not be used for any purpose other than to identify prospective properties consumers may be interested in purchasing. Copyright 2024 Cooperative Arkansas REALTORS Multiple Listing Services. All rights reserved.
Jonesboro Real Estate
The median home value in Jonesboro, AR is $131,300. This is higher than the county median home value of $123,800. The national median home value is $219,700. The average price of homes sold in Jonesboro, AR is $131,300. Approximately 48.02% of Jonesboro homes are owned, compared to 42.79% rented, while 9.19% are vacant. Jonesboro real estate listings include condos, townhomes, and single family homes for sale. Commercial properties are also available. If you see a property you’re interested in, contact a Jonesboro real estate agent to arrange a tour today!
Jonesboro, Arkansas 72404 has a population of 73,581. Jonesboro 72404 is less family-centric than the surrounding county with 30.97% of the households containing married families with children. The county average for households married with children is 31.02%.
The median household income in Jonesboro, Arkansas 72404 is $44,171. The median household income for the surrounding county is $45,672 compared to the national median of $57,652. The median age of people living in Jonesboro 72404 is 32.4 years.
Jonesboro Weather
The average high temperature in July is 90.4 degrees, with an average low temperature in January of 27.4 degrees. The average rainfall is approximately 48.9 inches per year, with 4 inches of snow per year.
