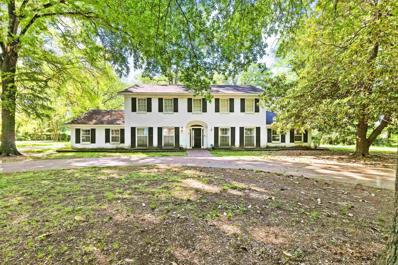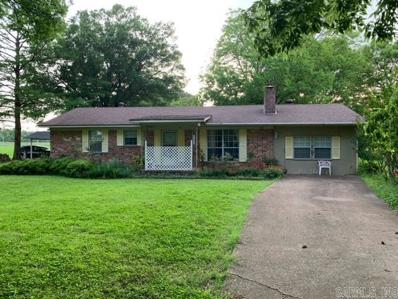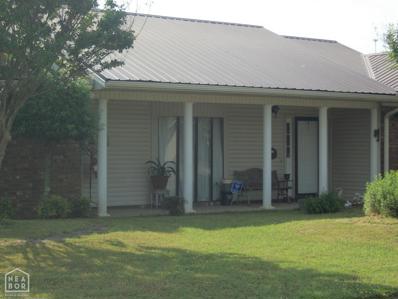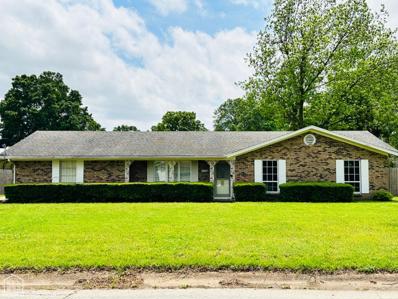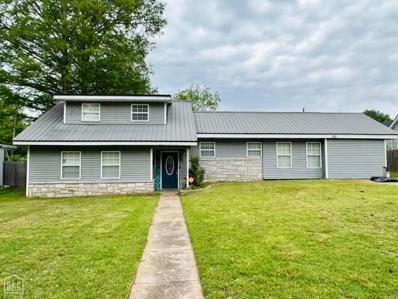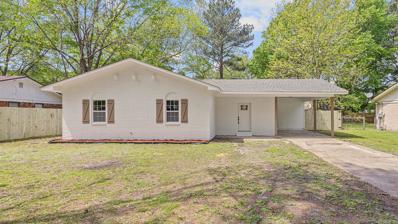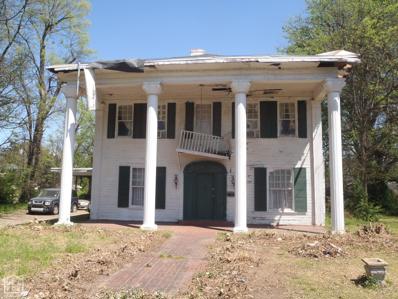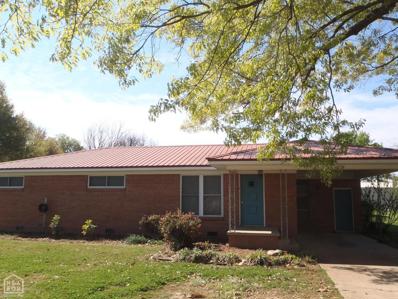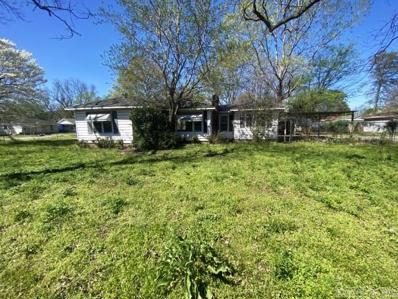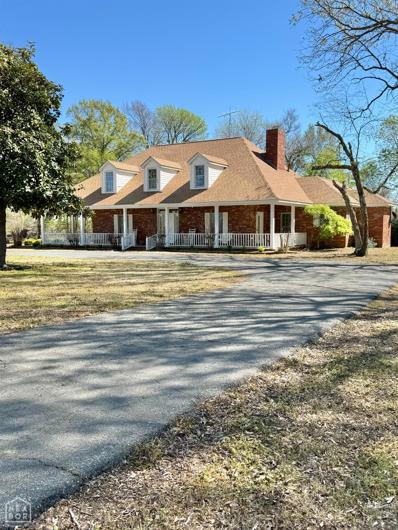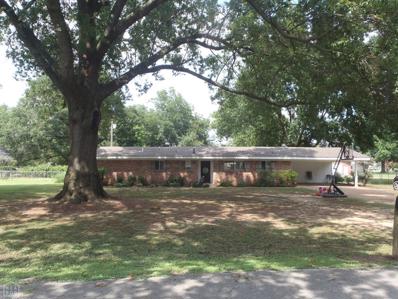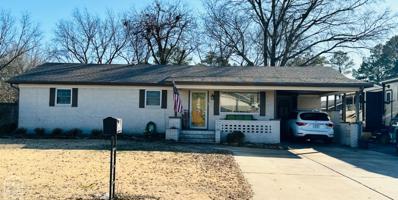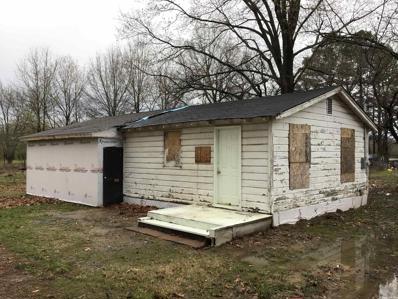Newport AR Homes for Sale
$330,000
7 Cypress Newport, AR 72112
- Type:
- Single Family
- Sq.Ft.:
- 4,333
- Status:
- NEW LISTING
- Beds:
- 4
- Lot size:
- 1.64 Acres
- Year built:
- 1964
- Baths:
- 4.00
- MLS#:
- 24016845
ADDITIONAL INFORMATION
$165,000
342 Highway 18 Newport, AR 72112
- Type:
- Single Family
- Sq.Ft.:
- 1,925
- Status:
- Active
- Beds:
- 3
- Lot size:
- 3 Acres
- Baths:
- 1.00
- MLS#:
- 24015872
ADDITIONAL INFORMATION
$228,820
1813 Jetta Circle Newport, AR 72112
- Type:
- Single Family
- Sq.Ft.:
- 2,962
- Status:
- Active
- Beds:
- 3
- Lot size:
- 0.49 Acres
- Year built:
- 1979
- Baths:
- 3.00
- MLS#:
- 10114333
- Subdivision:
- Meadow Lanes
ADDITIONAL INFORMATION
Taxes on (Parcel 013-02541-000 0.213 AC M/L) 1384.00 Without HTC. (Parcel 013-02540-000 0.27 AC M/L) 62.00 Full Total 1384.00 List Agent Carol Falwell can provide Alarm/Security access code.
$219,000
2608 Melody Lane Newport, AR 72112
- Type:
- Single Family
- Sq.Ft.:
- 1,818
- Status:
- Active
- Beds:
- 3
- Year built:
- 1972
- Baths:
- 2.00
- MLS#:
- 10114160
- Subdivision:
- Ivy Terrace
ADDITIONAL INFORMATION
Beautiful home in a coveted neighborhood, known as Normandy Acres. This 1818 square foot, 3 bedroom, 2 bathroom home sits on a huge corner lot with a large front yard and massive backyard enclosed by a full privacy fence. The home has been recently updated with fresh paint, new flooring, granite kitchen countertops, granite countertops and new vanities in the bathrooms, updated sunroom, and much more! There is lots of room with a large living room, sunroom/bonus room/second living room, large kitchen, oversized laundry room with walk in storage closet, three good size bedrooms and two full bathrooms. From the front door, you enter the large room, adjoined with the kitchen and dining/breakfast area. Separated by sliding glass doors, you enter a large sunroom or second living area. This room also leads to the backyard. Back through the sunroom, kitchen/dining area, and living room, you will enter hallway with the three bedrooms and hall bathroom. The bathroom is updated nicely with a vanity, toilet and shower/tub combo. The two bedrooms are a good size with nice closets. The master bathroom is large with a walk in closet and includes its own bathroom with vanity, toilet and walk in shower. This home has beautiful vinyl plank flooring throughout most, lots of natural light and updated features throughout. The oversized laundry room is nice, right off the kitchen, the entry from the garage, and it includes a large walk in/storage closet. The HVAC units are about 8 years old, water heater is around 9 years old and roof is around 9 years old! The two car garage is a great addition to the home and also includes a small storage room. The corner lot location is the best! The backyard has so much to offer with it's size, patio and 28' x 12' carport. It has a very nice wooden privacy fence with a nice 144 sf storm cellar for safety! There is a nice park nearby, and the neighborhood is a great place to walk, ride bikes, and live!
$169,900
715 Josephine Newport, AR 72112
- Type:
- Single Family
- Sq.Ft.:
- 2,021
- Status:
- Active
- Beds:
- 4
- Year built:
- 1962
- Baths:
- 2.00
- MLS#:
- 10114156
- Subdivision:
- Trivista Terrace
ADDITIONAL INFORMATION
Very nice house with four bedrooms!! As you enter through the front door, you pass through a nice foyer and into the large living room/ dining area. The living room has nice wooden built ins and a gas fireplace. The living space is large and open with three bedrooms and a bathroom downstairs, a large kitchen, dining area, large laundry, and extra bonus area! The stairs lead to the master bedroom and full bathroom in the upstairs loft. The kitchen has custom countertops and cabinets, a side by side refrigerator, single wall oven, electric cooktop and dishwasher. There is a plenty of storage with lots of cabinets and counter space. There are two bedrooms right off the kitchen / foyer area that are a nice size with good closet space. The hall bathroom in between is very nice and recently updated. The third downstairs bedroom is on the opposite side of the house and has a large walk in closet with back yard access. This could also be a second living area, office, bonus room, etc... This room and adjacent bonus area need new flooring. The carpet has been recently taken up and just needs replacing. In between the bonus area and kitchen is the laundry room. It is large and also has backyard access. There is a nice hanging closet next to the front door and additional closet in the bonus area. The Refrigerator, washer and dryer all convey with the home. There are two central heating and air units, and they are about two years old. The backyard is large with patio, storage building and nice privacy fence. Very nice house, in a nice neighborhood, with good curb appeal. There is a ton of space for everyone and really has a lot of character!
$44,995
418 Pine Newport, AR 72112
- Type:
- Single Family
- Sq.Ft.:
- 3,042
- Status:
- Active
- Beds:
- 3
- Lot size:
- 0.3 Acres
- Year built:
- 1898
- Baths:
- 3.00
- MLS#:
- 10113779
- Subdivision:
- Browns Addition
ADDITIONAL INFORMATION
Built in 1898, this home is full of potential to bring it back to its original beauty. Wooden exterior, brick paver porch and sidewalks, New Orleans ornamental trim on double carport, 3 fireplaces, tall ceilings, formal living, formal dining, parlor, den, kitchen, and laundry room all downstairs. Upstairs there are 3 bedrooms and 2 large bathrooms, one with fabulous marble counters and stained glass.. Second bathroom has large walk-in closet and oversized vanity. There is also a floored attic above the second floor. The kitchen and laundry room have been updated within last 20 years. There is also a powder room downstairs. Bring this beauty back to its grandeur. Over 100 years old and ready for facelift. Listed below $15 per square foot, situated on 0.3 acre lot, this could be a magnificent showplace.
- Type:
- Single Family
- Sq.Ft.:
- 1,757
- Status:
- Active
- Beds:
- 3
- Lot size:
- 0.32 Acres
- Year built:
- 1958
- Baths:
- 2.00
- MLS#:
- 10113737
- Subdivision:
- Normandy Acres
ADDITIONAL INFORMATION
Lovely brick home in great neighborhood. Only minutes to Wal Mart supercenter, convenience store, gas station, churches, bakery, and restaurants.
$42,000
417 S State Newport, AR 72112
- Type:
- Single Family
- Sq.Ft.:
- 1,373
- Status:
- Active
- Beds:
- 2
- Lot size:
- 0.32 Acres
- Baths:
- 1.00
- MLS#:
- 24011993
ADDITIONAL INFORMATION
$315,000
1601 Weldon Avenue Newport, AR 72112
- Type:
- Single Family
- Sq.Ft.:
- 3,303
- Status:
- Active
- Beds:
- 5
- Lot size:
- 1.83 Acres
- Year built:
- 1992
- Baths:
- 5.00
- MLS#:
- 10113742
- Subdivision:
- Newport Outlots
ADDITIONAL INFORMATION
Welcome to 1601 Weldon Avenue (Hwy 17Sth), 12 miles south of Newport in the Weldon Community, on 1.83 acres. This home is big and beautiful, 3,303 square feet, brick, double garage, French doors in the dining room and living room that lead onto the beautiful wrap around front porch, there is a screened in back porch as well. Beautiful hardwood floors, there are two bedrooms downstairs with bathrooms, but one could be used as an office. Master bedroom is downstairs, there is a half bath under the stairwell for guest. Upstairs you will find 3 more bedrooms, with one bedroom having its own bathroom, and another bathroom to accommodate the other 2 bedrooms. The beautiful kitchen has lots of cabinets, and a large pantry, double ovens, electric stove, large windows, breakfast nook, butler swinging door leading into the dining room. Master bedroom leads to the screened in porch, large master closet, jacuzzi tub, double vanity in master bath. There is a workshop on the back of the garage, tankless hot water heater. This home is full of storage and beautiful cabinetry. You'll love the circle drive out front and the country setting is perfect.
$175,000
1900 Linden Newport, AR 72112
- Type:
- Single Family
- Sq.Ft.:
- 1,440
- Status:
- Active
- Beds:
- 3
- Lot size:
- 0.81 Acres
- Baths:
- 2.00
- MLS#:
- 10112928
- Subdivision:
- Normandy Acres
ADDITIONAL INFORMATION
Very recently updated brick home in the heart of Normandy Acres. .81 acres with oak, pecan, ash, and fruit trees. Three bedrooms, 2 baths, one with whirlpool tub, one with oversized shower, granite counter tops, slate floors, and much more. If you're looking for a premier lot in premier location of Newport, this home is perfect for you....Updated recently, double oven, gas cook top, microwave, dishwasher, and refrigerator all stay. Beautiful slate floors, large living area open to eating bar and breakfast nook. Crown molding, fresh paint, storm windows, New Central Heat and Air unit, Gas hot water heater, large carport with outside storage. Also included is a 12 x 15 metal storage building and lean to covered parking as well as an enclosed chicken coop. Large tree shaded lot, perfect for the ones who enjoy a nice summer breeze and plenty of room for a garden spot. Check it out! Shown by appt only. Please call 870-512-8660 to set up showings.
- Type:
- Single Family
- Sq.Ft.:
- 1,982
- Status:
- Active
- Beds:
- 3
- Year built:
- 1962
- Baths:
- 3.00
- MLS#:
- 10112274
- Subdivision:
- Cherokee Farms Addit
ADDITIONAL INFORMATION
This home is so gorgeous and checks all the boxes, you have to see it to appreciate! From the moment you enter the front door, you feel right at home! It is so clean, well taken care of, cozy and modern! No detail has been left undone, and it has so much character!! The living room is open to the kitchen and dining room and is a wonderful space for relaxing, cooking and entertaining. The hardwood flooring throughout most of the home is gorgeous, and the tray ceilings and shiplap accent walls add a great touch to the overall appeal. The kitchen has beautiful solid maple cabinets galore with tons of storage and counter space. There is also a large matching island in the kitchen that makes for a great eating bar, wonderful counter space and includes tons of storage as well as the stainless steel gas drop in range. The stainless steel French door refrigerator, dishwasher, ceramic tile back splash, and built in trash cans complete this amazing kitchen. Lining the far kitchen wall and leading into the dining room are the most beautiful solid maple built in cabinets and desk. This would be great for all home and office work! The dining room is a great space with a tray ceiling and shiplap accent wall. It is perfect for dining, sitting and visiting and provides a quiet area leading to the backyard on one side and a hallway entrance on the other side. The hallway leads to the master bedroom with en suite bathroom and the laundry room on either side. The master bedroom is large and beautiful with a tray ceiling, nice carpet, and walk in closet. The bathroom includes ceramic tile flooring, double sink vanity, makeup vanity, built in shelving, over the toilet cabinetry, and a nice walk in ceramic tile shower. The laundry room is large, with fun ceramic tile flooring, a cute chandelier, built in cabinets and an awesome storage room! This is a great place to store your extra refrigerator, freezer, large cooking items, cleaning supplies, and anything that you need to store in an easily accessible space! The laundry room also leads to the carport area. Now, circling back to the entrance of the home, off the living room, there is a hallway leading to two large bedrooms and two large bathrooms! The larger bedroom has its own bathroom, and the second bedroom has bathroom entrance. Both bedrooms have beautiful hardwood flooring, nice light fixtures, and good closet space. The main bedroom has a private bathroom with ceramic tile flooring, beautiful custom cabinets, double sink vanity with makeup vanity and walk in ceramic tile shower. Super nice! The second bedroom has bathroom entrance, and this bathroom also opens into the hallway. This is the bathroom guests will use, as well. It has ceramic tile flooring, nice floating vanity, separate makeup vanity, and bathtub/shower combo. Walking back through the hallway, into the kitchen, and through the dining room, you will be back to the sliding glass doors, leading to the huge backyard! This backyard
- Type:
- Land
- Sq.Ft.:
- 841
- Status:
- Active
- Beds:
- 2
- Lot size:
- 1 Acres
- Year built:
- 1962
- Baths:
- 1.00
- MLS#:
- 22039988
ADDITIONAL INFORMATION

IDX information is provided exclusively for consumers' personal, non-commercial use that it may not be used for any purpose other than to identify prospective properties consumers may be interested in purchasing. Copyright 2024 Cooperative Arkansas REALTORS Multiple Listing Services. All rights reserved.
The information provided by this website is for the personal, non-commercial use of consumers and may not be used for any purpose other than to identify prospective properties consumers may be interested in purchasing. The broker providing the data believes the data to be correct, but advises interested parties to confirm the data before relying on it in a purchase decision. Copyright 2024 Northeast Arkansas Board of Realtors. All rights reserved.
Newport Real Estate
The median home value in Newport, AR is $55,000. This is lower than the county median home value of $66,100. The national median home value is $219,700. The average price of homes sold in Newport, AR is $55,000. Approximately 41.44% of Newport homes are owned, compared to 34.74% rented, while 23.82% are vacant. Newport real estate listings include condos, townhomes, and single family homes for sale. Commercial properties are also available. If you see a property you’re interested in, contact a Newport real estate agent to arrange a tour today!
Newport, Arkansas has a population of 7,770. Newport is less family-centric than the surrounding county with 19.19% of the households containing married families with children. The county average for households married with children is 26.12%.
The median household income in Newport, Arkansas is $28,872. The median household income for the surrounding county is $32,783 compared to the national median of $57,652. The median age of people living in Newport is 36.6 years.
Newport Weather
The average high temperature in July is 90.1 degrees, with an average low temperature in January of 28.6 degrees. The average rainfall is approximately 49 inches per year, with 3.5 inches of snow per year.
