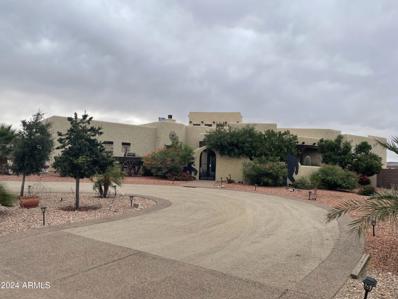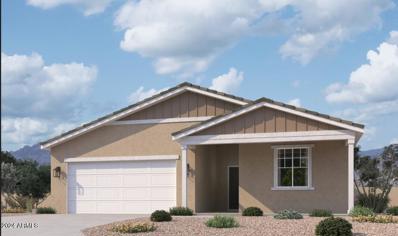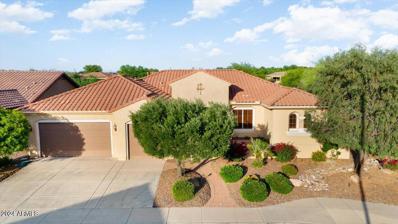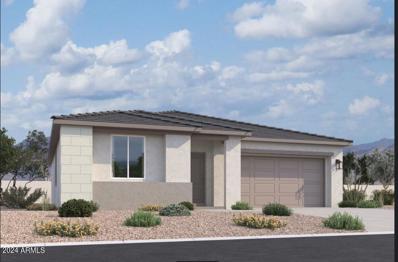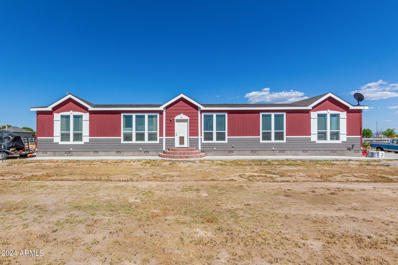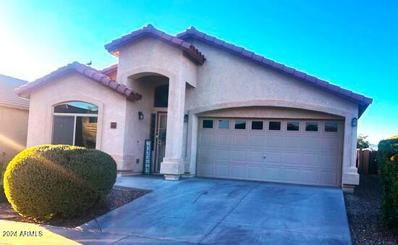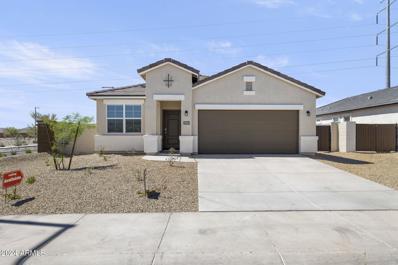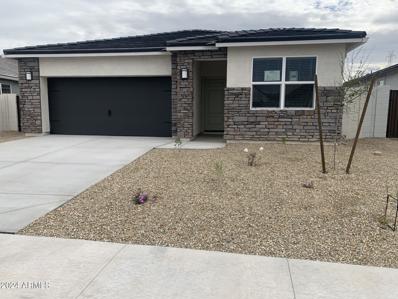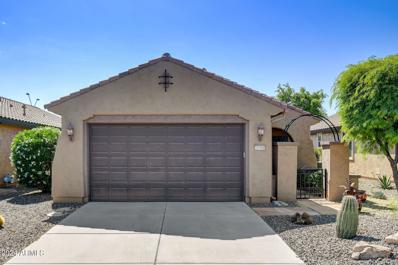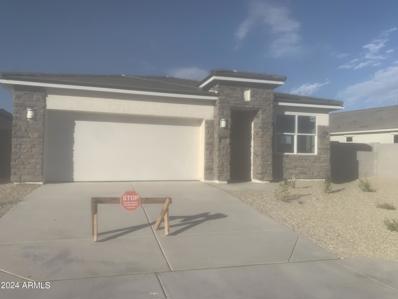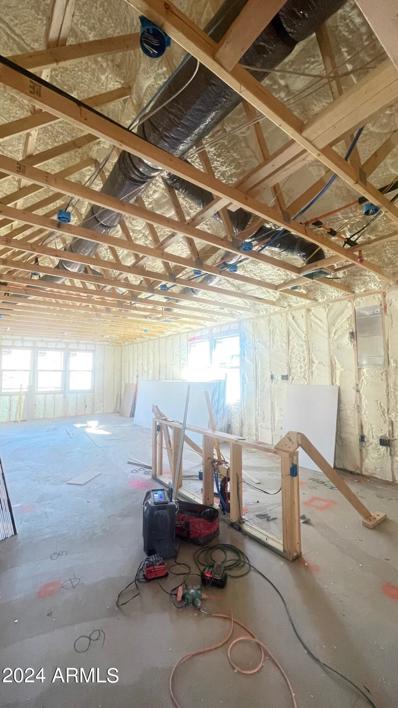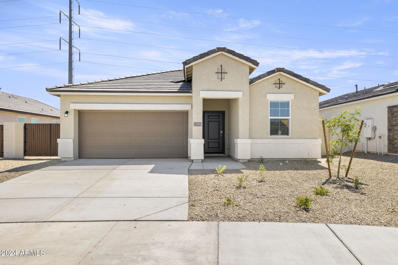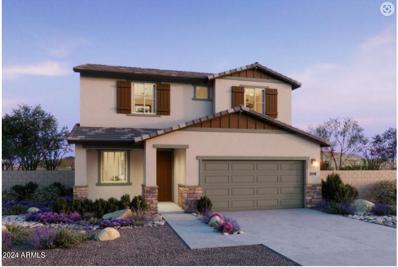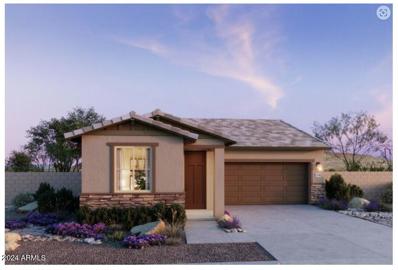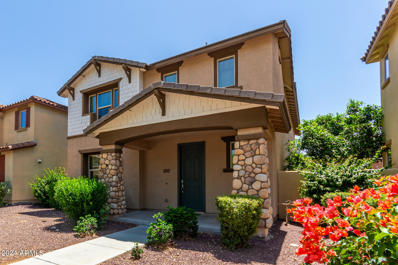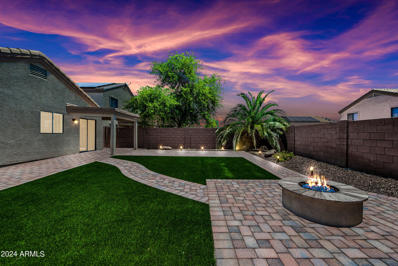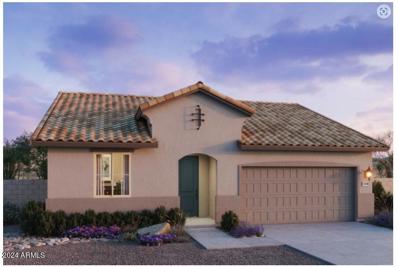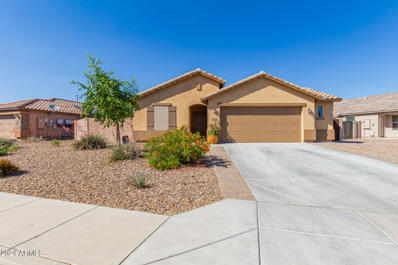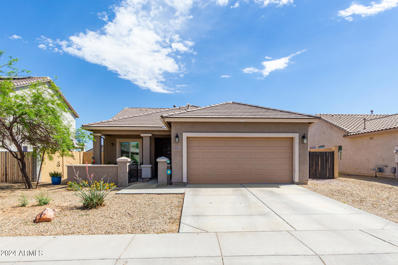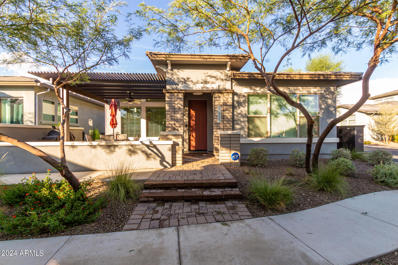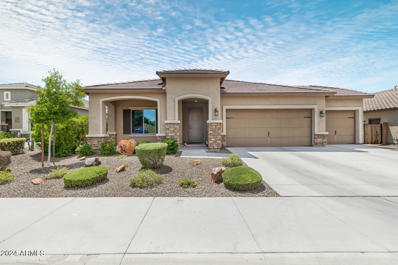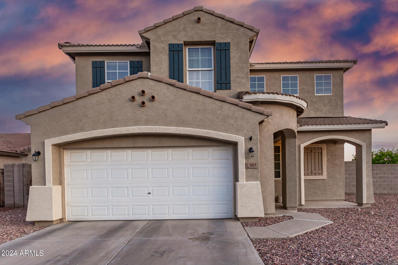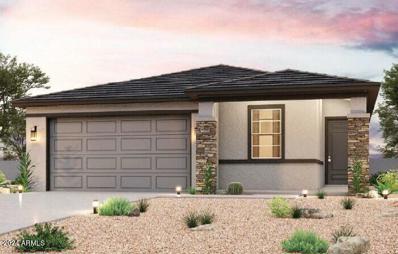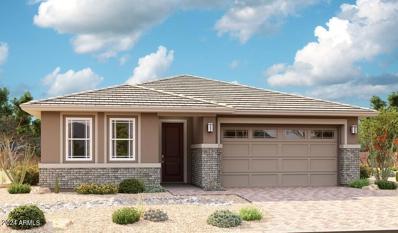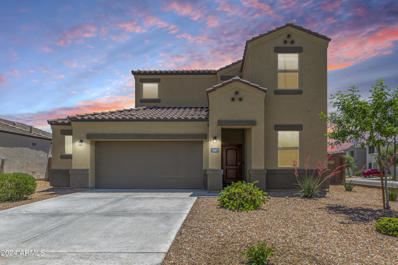Buckeye AZ Homes for Sale
$1,300,000
19950 W Cambridge Avenue Buckeye, AZ 85396
- Type:
- Single Family
- Sq.Ft.:
- 2,919
- Status:
- NEW LISTING
- Beds:
- 4
- Lot size:
- 1.02 Acres
- Year built:
- 2017
- Baths:
- 4.00
- MLS#:
- 6708185
ADDITIONAL INFORMATION
Pick up this treasure of a home. Sitting on over 1 acre with views of white tank with room to have horses, casitas, office buildings, or workshop. Model home built to high specifications. Three car garage with rooftop area - accessed via spiral staircase. 12 ft. RV gate, garden pond, work shed, shower room - all located throughout the grounds. Opportunity, Opportunity, Opportunity - make it your home or have fun developing the acre to your individual desires/needs. Local amenities nearby - new facilities being built constantly to make these convenient and at your fingertips. I-10, Loop 303 all within easy commute to NSEW - final destinations Call for access instructions..
- Type:
- Single Family
- Sq.Ft.:
- 2,219
- Status:
- NEW LISTING
- Beds:
- 4
- Lot size:
- 0.17 Acres
- Year built:
- 2024
- Baths:
- 3.00
- MLS#:
- 6708054
ADDITIONAL INFORMATION
This corner lot beauty is move in ready by late July 2024. Take in all this single-story home has to offer! it is our most popular floor plan featuring 4 bedrooms, 3 full baths, in addition to a well thought out spacious guest retreat with full bed and bath has a plethora of uses! Think Casista wihtin the home! The stunning exterior of this home is our popular farmhouse elevation which provides porch outdoor livability! The kitchen is a chef's dream provinding ample Island space, elegant quartz countertops paired with our soothing white backsplash, beachy hue colored wood-like tile flooring and a walk-in pantry! If entertaining is your vibe you will fall in love with this open concept kitchen ,dinning and great room...ideal for hosting and entertaining! Additional family and entertaining perks continue with a covered patio leading out to your backyard oasis. This is a spacious 7564 sf lot offering so many landscaping options! The primary suite has a spacious walk-in closet, spa inspired priimary bath with double sinks, large walk-in shower, and an additional linen closet for extra storage. The primary suite also sits in the back of the home, so it provides nice privacy in an otherwise open concept home. Located right off I-10. Great location close to dining, freeways, parks, and entertainment. Don't walk....run to tour our incredible community today!
- Type:
- Single Family
- Sq.Ft.:
- 2,845
- Status:
- NEW LISTING
- Beds:
- 2
- Lot size:
- 0.21 Acres
- Year built:
- 2006
- Baths:
- 3.00
- MLS#:
- 6707965
ADDITIONAL INFORMATION
This house ''checks all the boxes'' Estate Size Home, Golf Course Lot, Private Pool & Spa and 3-Car Garage. Upon entering the home, you will find an ''Open Floorplan'' with large rooms & high ceilings. The Great Room looks onto the golf course and pool. The large Chef's Kitchen will be great for entertaining guests. The Primary Suite includes 2 walk-in closets and a large Bathroom. The Open Concept Great Room flows into a separate Dining Rm and Living Rm. On the other side of the house, you will find a Guest Suite with a private bathroom, an Office/Den, Powder Rm and large Laundry Rm. The backyard offers a private Oasis with a Pool, Spa, Firepit, large Covered Patio all overlooking the golf course with a water hole and mountain views. The 3-Car Garage will accommodate all your adult toys!
$384,990
5631 S 240TH Lane Buckeye, AZ 85326
- Type:
- Single Family
- Sq.Ft.:
- 1,579
- Status:
- NEW LISTING
- Beds:
- 3
- Lot size:
- 0.14 Acres
- Year built:
- 2024
- Baths:
- 2.00
- MLS#:
- 6708020
ADDITIONAL INFORMATION
This listing is currently under construction and is estimated to be completed late July 2024.This is a BRAND NEW community in Buckeye! Luxury starts here witht his thoughtfully planned Violet floor plan that lives larger than its 1,579sf! Our popular Roosevelt Palette Collect adds the perfect touch of elegance with its rich brown cabinet hue and contrasting white quartz countertops, beachy toned wood-like tile flooring and soothing backsplash. Just inside the covered entry, you'll find 2 bedrroms with full bath up front, ideal for so many possibilities! The convenient L-shaped kitchen with extra large island, dining and great room space is exceptional for entertaining! Live that indoor-outdoor lifesyle with a glass slider that leads out to an inviting covered patio and ample sized 6100sf lot! The primary suite is large enough for your king sized bed. The spa inspired primary bathroom has a glass shower enclosure with cultured marble surround and double sinks with large walk-in closet. Located right of the Loop 303 or I-10 makes this a great location in Buckeye close to dining, freeways, parks and entertainment. Come in today for a tour!
- Type:
- Single Family
- Sq.Ft.:
- 2,681
- Status:
- NEW LISTING
- Beds:
- 4
- Lot size:
- 1.15 Acres
- Year built:
- 2021
- Baths:
- 2.00
- MLS#:
- 6707905
ADDITIONAL INFORMATION
Discover the idyllic charm of this horse property situated on a vast 1.15-acre lot in Buckeye. This home features cozy carpet and wood-look flooring, recessed lighting, and an inviting living room with a brick-accented wall. The eat-in kitchen is a cook's dream, boasting chocolate-stained cabinets, tile backsplash, solid surface counters, a walk-in pantry, and a center island with a breakfast bar. The main bedroom offers a private sanctuary with its own bathroom featuring dual sinks, a soaking tub, and a walk-in closet. A versatile den provides space for an exercise room or office. Irrigated Lot with Grass and Citrus Throughout. Home has Private Well, Septic and Water Softener, dual pane windows, Plenty of room for RV Parking or to add a Horse Set up area. Don't miss this opportunity!
- Type:
- Single Family
- Sq.Ft.:
- 1,537
- Status:
- NEW LISTING
- Beds:
- 3
- Lot size:
- 0.13 Acres
- Year built:
- 2012
- Baths:
- 2.00
- MLS#:
- 6707847
ADDITIONAL INFORMATION
This Beautiful Property is offering 3 Bad 2 bath, living room, family room, maple cabinets, black appliances, granite counter space ,crown molding, beautiful back yard, vaulted ceilings, 2 car garage, Community playground nearby, eat-in kitchen , tile , carpet come and view today!
- Type:
- Single Family
- Sq.Ft.:
- 1,867
- Status:
- NEW LISTING
- Beds:
- 4
- Lot size:
- 0.16 Acres
- Year built:
- 2024
- Baths:
- 3.00
- MLS#:
- 6707796
ADDITIONAL INFORMATION
Brand new construction, June completion DOUBLE GATE!. This traditional Cardinal floor plan features 4 bedrooms, library, 2.5 baths. Burlap shaker style cabinets, quartz kitchen counter tops, 12 x 24 inch block lay tile throughout main living areas, upgrade carpet in bedrooms only. Quartz kitchen counter tops, Gourmet kitchen has upgraded stainless steel appliances, self-clean convention range/oven, microwave and dishwasher. Window blinds throughout with verticals on Sliding Glass Door. Stop by to see our popular selling plan! Pictures represent other model homes.
- Type:
- Single Family
- Sq.Ft.:
- 1,601
- Status:
- NEW LISTING
- Beds:
- 3
- Lot size:
- 0.17 Acres
- Year built:
- 2024
- Baths:
- 2.00
- MLS#:
- 6707789
ADDITIONAL INFORMATION
Need extra storage space? How about a 3 Car tandem garage! 3 CAR GARAGE! Brand new construction, MOVE IN READY!. Our premier community located in Buckeye of Desert Moon Estates. This lovely Dove plan backs to natural area open space! Dove floor plan includes 3 bedrooms and 2 baths, 1601 square feet. The upgraded burlap shaker style Cabinets add a custom feel to your gourmet kitchen, plus Quartz kitchen counter tops, upgraded stainless steel appliances, range/oven (convection/self clean), microwave and dishwasher. Additional upgraded features include 12 x 24 inch tile everywhere but bedrooms, upgrade carpet in br's. To complete package, Window blinds are included t/o with verticals on Sliding Glass Door. Pictures are of other models.
- Type:
- Single Family
- Sq.Ft.:
- 1,099
- Status:
- NEW LISTING
- Beds:
- 2
- Lot size:
- 0.13 Acres
- Year built:
- 2009
- Baths:
- 2.00
- MLS#:
- 6706389
ADDITIONAL INFORMATION
This is a must see! A meticulously maintained two-bedroom home with stainless steel appliances offers both modern convenience and charm. An enclosed backyard adds privacy and security, while low-maintenance landscaping makes it easier to enjoy outdoor spaces without constant upkeep. Make this beauty yours today!
- Type:
- Single Family
- Sq.Ft.:
- 1,601
- Status:
- NEW LISTING
- Beds:
- 4
- Lot size:
- 0.15 Acres
- Year built:
- 2024
- Baths:
- 2.00
- MLS#:
- 6707776
ADDITIONAL INFORMATION
Brand new construction! VIEW LOT! CORNER LOT! DOUBLE GATE! Home estimated completion June 2024. See our exciting new community located in Buckeye of Desert Moon Estates. This popular Loon floor plan features 4 bedrooms and 2 baths with double gate and large lot! Burlap shaker style Cabinets, upgrade 12 x 24 inch tile through main living areas, upgrade carpet in bedrooms only. Gourmet kitchen has upgraded stainless steel appliances, range/oven, microwave and dishwasher. Quartz kitchen counter tops Window blinds throughout with verticals on Sliding Glass Door. Pictures represent other model homes.
- Type:
- Single Family
- Sq.Ft.:
- 2,815
- Status:
- NEW LISTING
- Beds:
- 5
- Lot size:
- 0.14 Acres
- Year built:
- 2024
- Baths:
- 4.00
- MLS#:
- 6707754
ADDITIONAL INFORMATION
Welcome to your TO BE BUILT 5-bed, 4-bath mountain-view haven with a flex room. Nestled on The White Tank Mountains, enjoy privacy and views. North/South orientation. You will love the feeling of the Grand 10' Ceilings & the Elegance of 8' Doors throughout. Prepare Culinary Masterpieces in the Chef-Inspired Kitchen, Equipped with a Gas Cooktop, Pot Filler, Wall Oven Micro Combo, Large Pantry, Premium Countertops, & 42-inch Upper Cabinets. Host Family & Friends in Style by Merging Indoor-Outdoor Living with 12' Multi-Slide Glass Doors. You will love the Spacious Owner's Suite, Huge Closet, & Walk-in Super Shower with Rainhead. Just Minutes from Costco, 1-10, Sienna Hills Swim Park, & Fully Equipped Gym! Ask about are current incentives to personalize your home
- Type:
- Single Family
- Sq.Ft.:
- 1,450
- Status:
- NEW LISTING
- Beds:
- 4
- Lot size:
- 0.16 Acres
- Year built:
- 2024
- Baths:
- 2.00
- MLS#:
- 6707661
ADDITIONAL INFORMATION
Brand new construction, July 2024 completion. See our exciting new community located in Buckeye of Desert Moon Estates. Large lot and DOUBLE GATE are what make this home stand apart from the others! This popular Abbot floor plan features 4 bedrooms and 2 baths. Burlap shaker style cabinets in kitchen and baths. Designer 12 x 24 in tile everywhere but bedrooms, upgrade carpet in bedrooms only. Gourmet kitchen has stainless steel appliances, range/oven, microwave and dishwasher, single basin sink with high arc faucet. Quartz kitchen counter tops! Window blinds throughout with verticals on Sliding Glass Door. AND DID I SAY DOUBLE GATE! Stop by to see our newest plan! Photos represent other models of this plan.
- Type:
- Single Family
- Sq.Ft.:
- 2,198
- Status:
- NEW LISTING
- Beds:
- 4
- Lot size:
- 0.22 Acres
- Year built:
- 2024
- Baths:
- 3.00
- MLS#:
- 6707653
ADDITIONAL INFORMATION
What an incredible floor plan! Four bedrooms, three full bathrooms, a huge loft too. Open great room, dining, and kitchen great for entertaining. The covered patio is off of the dining area and plenty of outdoor space for future pool, spa, garden and family fun. This home offers a carefully curated design studio package with upgraded GE stainless steel appliances, Blanco single bowl kitchen sink and a walk-in pantry. Quartz countertops in the kitchen, 36'' gray shaker cabinets throughout, 4''x12'' designer backsplash. Upgraded electrical package, 8' interior doors, comfort height toilets and brushed nickel finishes! Primary bedroom and bathroom are SO spacious. Amenities include tot lots, Ramada, BBQ Grills, Bike Rack and half basketball court and more.
- Type:
- Single Family
- Sq.Ft.:
- 1,610
- Status:
- NEW LISTING
- Beds:
- 3
- Lot size:
- 0.12 Acres
- Year built:
- 2024
- Baths:
- 2.00
- MLS#:
- 6707635
ADDITIONAL INFORMATION
Move-in ready! Stunning home with three bedrooms and a private office! Home sits on a n/s lot, no neighbor to the back, mountain views, garage service door, Smart garage door opener. Smart Home includes video doorbell, we upgraded the electrical package, added soft water loop in garage. Large dining area for family dinners. Spacious primary bedroom with large closet, dual sinks, linen closet. Both baths have white linen quartz counters. Entertainer's kitchen with 42'' white cabinets, 3'' crown molding, matte black hardware throughout, 3''x6'' stair step style backsplash, beautiful quartz countertops, GE stainless steel appliances and refrigerator too. LVP flooring, 12''x24'' tile in wet areas, upgraded carpet in bedrooms & closets. Washer and dryer included. An absolute must see!
- Type:
- Single Family
- Sq.Ft.:
- 2,278
- Status:
- NEW LISTING
- Beds:
- 3
- Lot size:
- 0.1 Acres
- Year built:
- 2011
- Baths:
- 3.00
- MLS#:
- 6705280
ADDITIONAL INFORMATION
WOW ! This is your opportunity to buy into a neighborhood where homes don't become available very often ! Walk off your porch & stroll down the quiet, tree lined streets in this neighborhood to the park, the Elementary school or Heritage swim park ! Downtown is a short bike ride away ! Great 3 bedroom , 2.5 bath home ! Eat in Island kitchen has a gas stove & walk in pantry and lots of storage ! Kitchen opens onto a large Great room with tile floors! Easy access to the no maintenance turf yard & shaded patio. Powder room downstairs & extra storage under the stairs. A HUGE 30' x 15' master bedroom has lots of room for a sitting area or nursery space, or an office or workout area too ( use your imagination ). Oversized master closet too ! Storage racks in garage. Ready to go ! Don't wait !!
- Type:
- Single Family
- Sq.Ft.:
- 1,065
- Status:
- NEW LISTING
- Beds:
- 3
- Lot size:
- 0.12 Acres
- Year built:
- 2004
- Baths:
- 2.00
- MLS#:
- 6707570
ADDITIONAL INFORMATION
Welcome to your cozy oasis in Sundance, Buckeye, AZ! This charming 3-bedroom, 2-bathroom home boasts 1065 sq ft of comfortable living space, perfect for your family's needs. Built in 2004, this home offers modern amenities combined with classic charm. As you enter, you'll be greeted by a bright and airy living space with a north-south exposure, allowing for plenty of natural light throughout the day. The heart of the home features a beautifully renovated kitchen, complete with two-tone refinished cabinets that provide ample storage, elegant quartz countertops, and newer appliances, making meal preparation a breeze. The entire home is adorned with stylish laminate flooring, offering both durability and easy maintenance, with no carpet in sight. Step outside to your own private retreat... where you'll find artificial turf in both the front and back yards, ensuring lush greenery year-round without the hassle of mowing.Entertain guests or relax with family around the cozy propane firepit, perfect for cool evenings under the stars. Listen to the soothing sounds of a water feature, adding a touch of tranquility to your outdoor space. The backyard is finished with pavers, creating a low-maintenance yet inviting atmosphere for outdoor gatherings. Conveniently park your vehicles and store your belongings in the spacious 2-car garage, complete with additional storage cabinets for organization. With its prime location in Sundance, Buckeye, enjoy easy access to nearby parks, shopping, dining, and entertainment options. Don't miss out on the opportunity to call this Sundance gem your home sweet home!
- Type:
- Single Family
- Sq.Ft.:
- 2,301
- Status:
- NEW LISTING
- Beds:
- 4
- Lot size:
- 0.14 Acres
- Year built:
- 2024
- Baths:
- 3.00
- MLS#:
- 6707597
ADDITIONAL INFORMATION
Welcome to The Residences at Copper Falls! June Move-In. Amazing split floor plan with mother-in-law suite, flex room, all four bedrooms are spacious, and adorned with designer upgrades. Very private primary bedroom & bath. A flex room for office/formal dining/game room! Highlights are GE stainless steel appliances, includes refrigerator, granite countertops in the kitchen, large island with breakfast bar and single bowl sink. Sinclair Saddle cabinets, open, entertainer's kitchen and huge walk in pantry. Additionally, the home includes washer & dryer, cordless 2'' blinds, upgraded tile flooring, ceiling pre-wires in all bedrooms and the great room, Smart Home, and more! Enjoy Copper Falls amenities, including a tot lot, Ramada, BBQ grills, bike rack, and a half basketball court
- Type:
- Single Family
- Sq.Ft.:
- 1,850
- Status:
- NEW LISTING
- Beds:
- 5
- Lot size:
- 0.18 Acres
- Year built:
- 2012
- Baths:
- 3.00
- MLS#:
- 6707447
ADDITIONAL INFORMATION
Discover the charm of this meticulously maintained single-level home, lovingly cared for by its original owner. Boasting 5 spacious bedrooms and 3 modern bathrooms, this open-concept residence is designed for both comfort and functionality. Enjoy top-of-the-line stainless steel appliances in a stylish kitchen. Step outside to a stunning pergola adorned with vines and garden beds, perfect for your green thumb. Nestled on a premium lot with serene park views and surrounded by single-level properties, this home offers added perks like RV gate, gutters, shed , synthetic grass, and 220 outlet in garage . Don't miss out on this exceptional property!
- Type:
- Single Family
- Sq.Ft.:
- 1,480
- Status:
- NEW LISTING
- Beds:
- 3
- Lot size:
- 0.15 Acres
- Year built:
- 2012
- Baths:
- 2.00
- MLS#:
- 6707520
ADDITIONAL INFORMATION
Energy-efficient 3-bedroom, 2-bathroom home. Step inside to a living room bathed in natural light, w/ elegant tile flooring & sliding glass doors leading to the back patio. The eat-in kitchen features beautiful staggered cabinets w/ crown moulding, SS appliances, & recessed lighting.The primary bedroom has a spacious walk-in closet & a private bathroom w/ a combination shower & tub.The expansive backyard includes a covered patio & a convenient storage shed, perfect for entertaining or enjoying the outdoors.This home is designed for energy efficiency w/ a fully PAID-OFF solar system, 2020 AC unit, a Ring camera for security, 2022 soft water system, & a keyless front door lock. The RV gate and gated courtyard provide added convenience and privacy. VA Assumable 2.25% ENTITLEMENT required.
$499,900
20713 W FERN Drive Buckeye, AZ 85396
- Type:
- Single Family
- Sq.Ft.:
- 1,882
- Status:
- NEW LISTING
- Beds:
- 2
- Lot size:
- 0.08 Acres
- Year built:
- 2019
- Baths:
- 2.00
- MLS#:
- 6707368
ADDITIONAL INFORMATION
Stunning CORNER LOT, 2 bed/2 bath with a DEN, Community Pool, Fitness Center, Golf Course, Restaurants & more in the Gated Active Adult Community of Verrado called Victory. Gorgeous gourmet kitchen has white cabinets, quartz counters, island, glass pendants, stainless steel appliances, hood vent, gas cooktop, wall oven/microwave, pantry and backsplash. The open floor plan has upgraded wood plank tile throughout the home. Large master bedroom with walk-in closet and ensuite bathroom. Primary bathroom has dual sinks, private toilet, and beautiful spa shower with a herring bone pattern. Mudroom off the garage with a built-in bench and extra storage. The laundry room has a sink and even more cabinets for storage. Relax on the covered paver patio with pergola. This home has it all!
- Type:
- Single Family
- Sq.Ft.:
- 2,131
- Status:
- NEW LISTING
- Beds:
- 3
- Lot size:
- 0.17 Acres
- Year built:
- 2017
- Baths:
- 2.00
- MLS#:
- 6707306
ADDITIONAL INFORMATION
Welcome home to your dream home in the coveted community of Festival Foothills just west of the Surprise city limits. Built in 2018, this 3 bedroom / 2 bathroom Manzanita floor plan features a home office with french doors along with a separate bonus room. Upgrades include 3 car garage with side door, upgraded tile, walk in showers with two sinks in both bathrooms. Step out back to enjoy amazing Arizona sunsets and professional landscaping from expansive patio featuring power shades, exterior gas fire place and gas BBQ stub. Tesla installed solar has been generating an annual APS credit. Backs up to greenbelt so no neighbors directly behind. Festival Foothills offers a K-8 school in the community, numerous parks and easy access to the nearby Copper Canyon Golf Course.
$329,900
1613 E ASH Avenue Buckeye, AZ 85326
- Type:
- Single Family
- Sq.Ft.:
- 1,632
- Status:
- NEW LISTING
- Beds:
- 3
- Lot size:
- 0.18 Acres
- Year built:
- 2004
- Baths:
- 3.00
- MLS#:
- 6707265
ADDITIONAL INFORMATION
Look no further! This fantastic 3 bed, 2.5 bath energy efficient residence now on the market is for you! Nestled on a premium corner lot and featuring great curb appeal, an easy-care front yard, a 2 car garage, and a welcoming porch. Inside you will find sizeable dining & living areas w/tile flooring and neutral palette throughout. The gorgeous kitchen is comprised of ample cabinetry w/quartz counters, subway tile backsplash, stainless steel appliances, and an island complete w/a breakfast bar. End your busy day in the cozy bedroom, boasting soft carpet, a walk-in closet, and a full ensuite w/dual sinks. Finally, the expansive backyard w/its covered patio and lush lawn, is the perfect place for spending quality time w/friends and loved ones! Your new home is waiting for you, act now!
$391,700
1853 S 245TH Drive Buckeye, AZ 85326
- Type:
- Single Family
- Sq.Ft.:
- 1,896
- Status:
- NEW LISTING
- Beds:
- 4
- Lot size:
- 0.18 Acres
- Year built:
- 2024
- Baths:
- 2.00
- MLS#:
- 6707161
ADDITIONAL INFORMATION
Trending for a June Close!?? Amazing 4 bedroom 2 bath plan! Spacious open kitchen, dining and great room area, perfect for entertaining. Stunning dark cabinets, grey Wood Look Tile, include 9 foot ceilings, granite countertops, stainless steel appliances and a 60 Foot Deep Backyard!
- Type:
- Single Family
- Sq.Ft.:
- 2,220
- Status:
- NEW LISTING
- Beds:
- 3
- Lot size:
- 0.19 Acres
- Year built:
- 2024
- Baths:
- 2.00
- MLS#:
- 6707156
ADDITIONAL INFORMATION
You'll find plenty to love about the Raleigh plan! The center of the home boasts a large kitchen with a convenient center island and walk-in pantry, which flows into an open-concept dining room and great room. The owner's suite is adjacent, with a private bath and a walk-in closet. There are two bedrooms and a bath off the great room and off the entry is a private study that can be optioned as a dining room, an extra bedroom and even a guest suite with a full bath and walk-in closet. Additional options include a fifth bedroom in lieu of garage storage space, a gourmet kitchen with a butler's pantry or tech center, and three deluxe owner's bath layouts. Includes covered patio!
- Type:
- Single Family
- Sq.Ft.:
- 2,550
- Status:
- NEW LISTING
- Beds:
- 4
- Lot size:
- 0.17 Acres
- Year built:
- 2020
- Baths:
- 3.00
- MLS#:
- 6707206
ADDITIONAL INFORMATION
A rare find! Fabulous 4-bedroom home nestled on a PRIME corner lot is the one you're looking for! Inviting open floor plan has sliding glass doors leading to the back patio. Tile flooring, plush carpet, soaring ceilings, and dual pane & picture windows are features you'll love. Spotless kitchen displays granite counters, espresso cabinets with crown moulding, recessed lighting, a walk-in pantry, stainless steel appliances, and a prep island with a breakfast bar. Primary bedroom includes an ensuite with dual sinks and a large walk-in closet. This gem also provides a flexible loft and bonus room ideal for a study or extra bedroom. Generous-sized backyard has a covered patio and storage shed. Enjoy the excellent amenities this Community has to offer. Hurry! A deal like this will fast! It's located walking distance from Sunset Elementary School.

Information deemed reliable but not guaranteed. Copyright 2024 Arizona Regional Multiple Listing Service, Inc. All rights reserved. The ARMLS logo indicates a property listed by a real estate brokerage other than this broker. All information should be verified by the recipient and none is guaranteed as accurate by ARMLS.
Buckeye Real Estate
The median home value in Buckeye, AZ is $402,137. This is higher than the county median home value of $272,900. The national median home value is $219,700. The average price of homes sold in Buckeye, AZ is $402,137. Approximately 50.21% of Buckeye homes are owned, compared to 35.51% rented, while 14.28% are vacant. Buckeye real estate listings include condos, townhomes, and single family homes for sale. Commercial properties are also available. If you see a property you’re interested in, contact a Buckeye real estate agent to arrange a tour today!
Buckeye, Arizona has a population of 62,090. Buckeye is more family-centric than the surrounding county with 41.01% of the households containing married families with children. The county average for households married with children is 31.95%.
The median household income in Buckeye, Arizona is $61,469. The median household income for the surrounding county is $58,580 compared to the national median of $57,652. The median age of people living in Buckeye is 33.5 years.
Buckeye Weather
The average high temperature in July is 108.2 degrees, with an average low temperature in January of 37.2 degrees. The average rainfall is approximately 8.6 inches per year, with 0 inches of snow per year.
