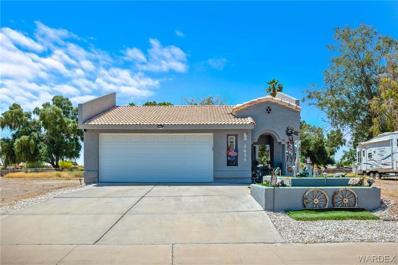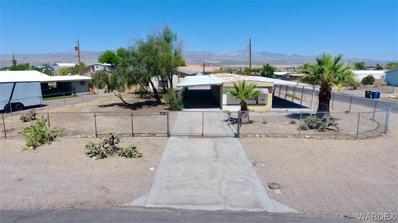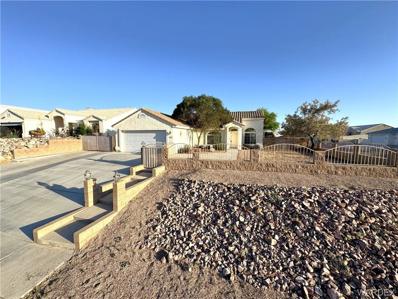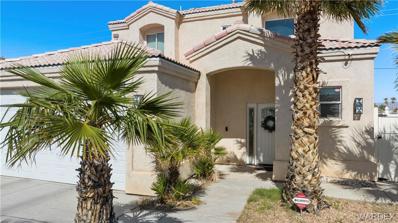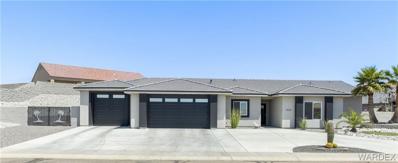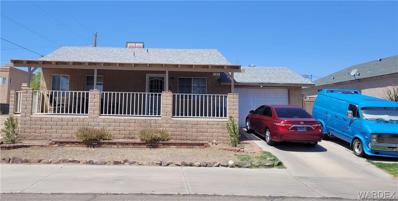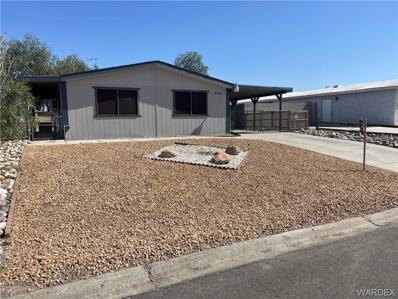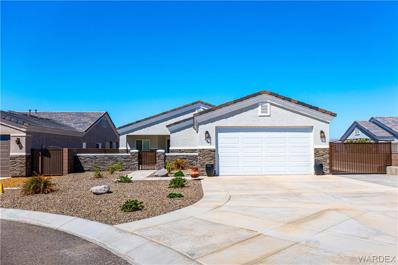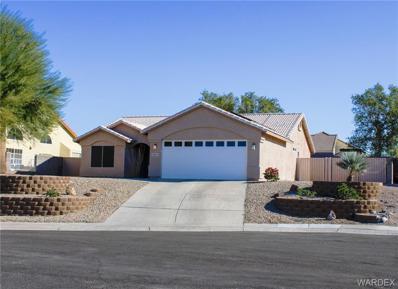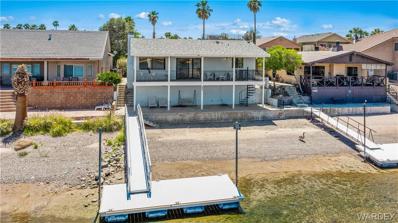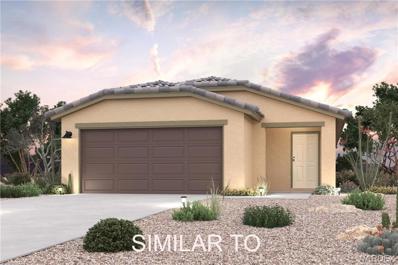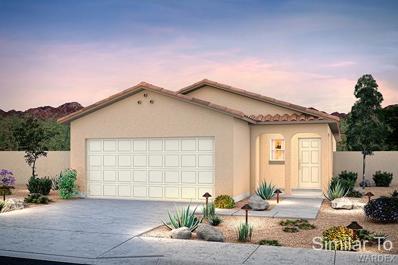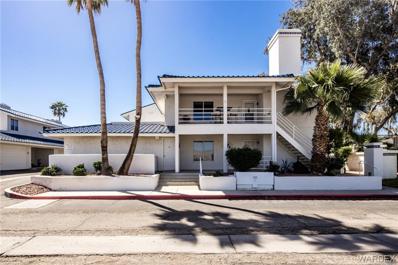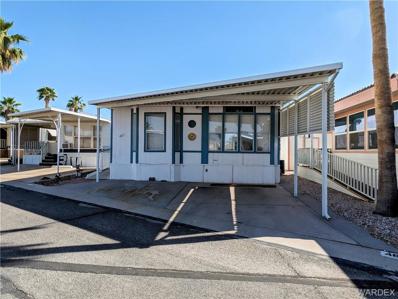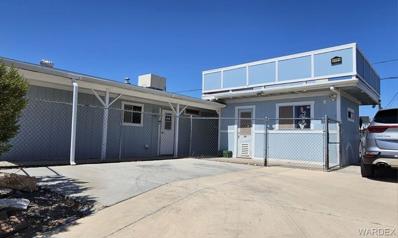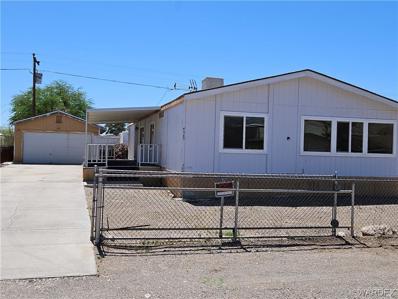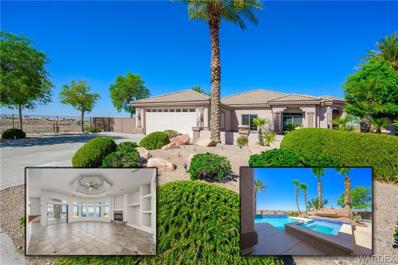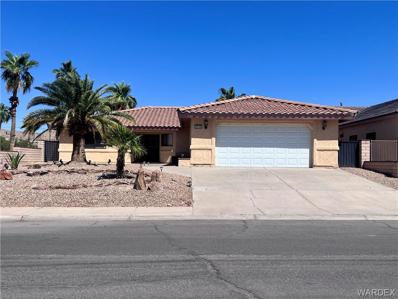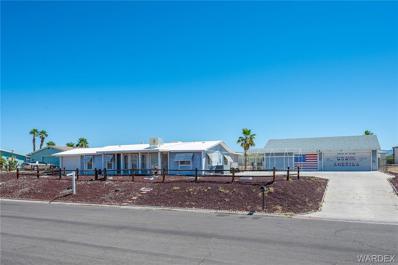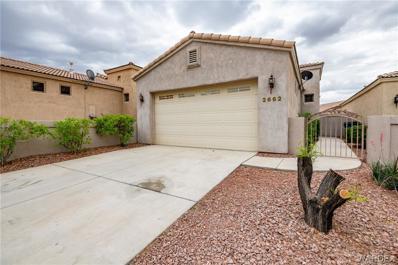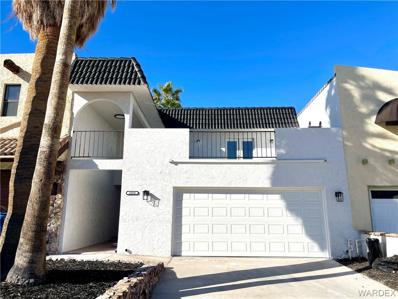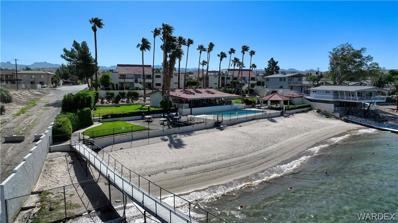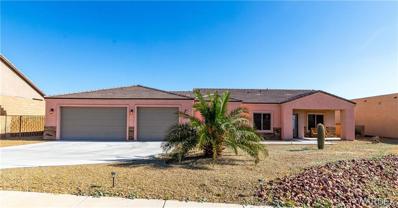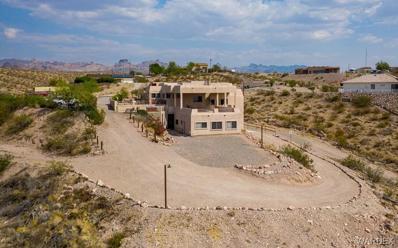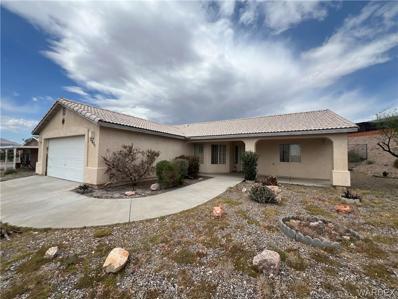Bullhead City AZ Homes for Sale
- Type:
- Single Family
- Sq.Ft.:
- 1,186
- Status:
- Active
- Beds:
- 3
- Year built:
- 1990
- Baths:
- 2.00
- MLS#:
- 013302
- Subdivision:
- Country Club Manor
ADDITIONAL INFORMATION
This Cozy 3 Bedroom, 2 Bath Home with Wood Burning Fire Place Features a cute Window Nook Perfect to roll up and Read a Good Book or Just look out at the Beautiful view, the Kitchen is loaded with Beautiful appliance's where you can cook your Favorite Recipes while Enjoying the View, the Third Bedroom with its built in desk makes a perfect Space for your Home Office. It is Located on the Charming Country Club Golf Course with Club house, Pool, Bar and Grill. The Beautiful Park With Boat Launch, Pickle Ball, Dog Park, Disc Golf and Beautiful Beaches are all just minutes away. As if this isn't enough this Home has NO HOA and could be a Great Income Property, If That is what you are Looking For this one Checks all The Boxes!
- Type:
- Other
- Sq.Ft.:
- 945
- Status:
- Active
- Beds:
- 2
- Year built:
- 1980
- Baths:
- 1.00
- MLS#:
- 013028
- Subdivision:
- Buena Vista
ADDITIONAL INFORMATION
The perfect river pad does exist! This home is on just over a quarter of an acre on a corner lot - so much space for parking! Not to mention there is a detached 2 car garage. The home itself is in livable condition, surprisingly clean and all items inside do convey. 2 bedroom 1 bathroom, swamp cooler blows cold right into the living room! Central a/c is present and needs some repairs, credit available with good offer. Two covered patios on either side of home. This one is a must see, in a highly desirable neighborhood! Taxes are estimated, buyer to do all due diligence and verify all MLS data. Recently fully landscaped with all weeds removed and trees trimmed. This could be yours this summer - could be much cheaper than paying for hotels PLUS the parking is great!
- Type:
- Single Family
- Sq.Ft.:
- 1,353
- Status:
- Active
- Beds:
- 3
- Lot size:
- 0.27 Acres
- Year built:
- 2007
- Baths:
- 2.00
- MLS#:
- 013271
- Subdivision:
- Sunridge Estates
ADDITIONAL INFORMATION
Welcome to your new home! This charming 3-bedroom, 2-full bathroom property sits on a large corner lot offering endless possibilities and beautiful views. With its spacious layout and vaulted ceilings this home is perfect at providing comfort and entertaining. The master bedroom is very accommodating with an walk in closet. The kitchen provides plenty of cabinet space with a dining area and breakfast bar. Sitting on a large corner lot, you have an open canvas for a pool, enjoy the large covered patio for any backyard oasis. Ample RV/Boat parking means you can bring your toys along for the adventure. Located close to the lake and shopping, convenience is key. Plus, with no HOA, you have the freedom to make this space truly your own. Whether you're looking for an investment opportunity or a forever home, this property has it all.
- Type:
- Single Family
- Sq.Ft.:
- 2,162
- Status:
- Active
- Beds:
- 4
- Year built:
- 2007
- Baths:
- 4.00
- MLS#:
- 011760
- Subdivision:
- River Bend
ADDITIONAL INFORMATION
Charming Home Near the River - Spacious and No HOA! Unlock the door to a perfect blend of comfort and convenience in this delightful 4-bedroom, 4-bathroom home, ideally located just a stone's throw from the river and free from HOA constraints. This property is a gem for those who value freedom and space, featuring a great open floor plan that encompasses a large living room and a generous kitchen area perfect for entertaining and everyday life. Adding to its appeal is the Arizona room, an adaptable space that can serve beautifully as a home office, den, or workout room, depending on your needs. This room enhances the home s functionality, providing a sunny spot for relaxation or productivity. The exterior of the home is just as inviting, with well-maintained landscaping and ample room for RV parking, catering to adventure-seekers and those who love the great outdoors. The lack of an HOA adds a layer of appeal, offering the freedom to use your property to its fullest potential without the usual restrictions. Selling 3 Lots all connected and included in sale. Located close to essential shopping and the scenic river, this home not only promises a serene living environment but also keeps you connected to all you need. Don t miss out on this opportunity to own a slice of convenience and charm, all wrapped up in one affordable package. This home is ready to create new memories with you! 3 connected lots one which is vacant and ready to build your dream garage or in law quarters.
- Type:
- Single Family
- Sq.Ft.:
- 1,586
- Status:
- Active
- Beds:
- 3
- Lot size:
- 0.41 Acres
- Year built:
- 2015
- Baths:
- 3.00
- MLS#:
- 013245
- Subdivision:
- Desert Foothills Legacy
ADDITIONAL INFORMATION
Gorgeous modern custom home in the exclusive gated community of The Legacy at Desert Foothills. This home is sure to impress the most discernible buyer. From the moment the front door opens, the appointments are apparent. Clean lines in the kitchen and living areas shout perfection and the feeling of luxury jumps out of every corner. Whether it's the picturesque pool and green area, or the hand built sauna, this home wraps itself around all who enter. Don't miss the spacious three car/boat deep garage or the outdoor cooking nook to complete the 'retreat' like atmosphere. This home will have owners and guests alike feeling as if they are miles away while still being close to Lake Mohave and the surrounding Colorado River amenities. Don't miss this incredible, one of a kind treasure!
- Type:
- Single Family
- Sq.Ft.:
- 961
- Status:
- Active
- Beds:
- 2
- Lot size:
- 0.14 Acres
- Year built:
- 1982
- Baths:
- 2.00
- MLS#:
- 013265
- Subdivision:
- Playa Del Rio
ADDITIONAL INFORMATION
Owners Pride! Great 2 bed 2 bath home located next to Rotary Park and boat launch. Beautiful landscaped back yard. Very well maintained home throughout. Block wall
- Type:
- Other
- Sq.Ft.:
- 1,059
- Status:
- Active
- Beds:
- 2
- Lot size:
- 0.11 Acres
- Year built:
- 1988
- Baths:
- 2.00
- MLS#:
- 013256
- Subdivision:
- Holiday Shores
ADDITIONAL INFORMATION
Holiday Shores Home located one street from the Colorado River. This home has been tastefully updated for the next owner. Newly pained, kitchen with counters and gas stove. Window coverings, flooring, paint, lighted ceiling fans though out home. Two beautiful baths with custom tile work, new vanities and toilets. Walk in closest in both Master and Guest Bedrooms. Roomie Living and dining area for the family and guests. Outdoor living area is semi private entertainment off the deep carport for cars and river toys for the weekend warriors. Great Investment for the investors interested in income property while being able to have a place at the River. NO HOA. Partially gated to secure home and room to park outside of gate. Easy upkeep. Must see to appreciate home and location.
- Type:
- Single Family
- Sq.Ft.:
- 1,802
- Status:
- Active
- Beds:
- 2
- Lot size:
- 0.19 Acres
- Year built:
- 2022
- Baths:
- 3.00
- MLS#:
- 013247
- Subdivision:
- Fox Creek At The Ridge
ADDITIONAL INFORMATION
Views Views Views!!! Want new without the wait? Immaculate home in Fox Creek at The Ridge with expansive peaceful mountain views the moment you enter. 1802 sq.ft. Split Floor, 2 bedrm + den, 3 bath finished 8/2022 offers luxury and bright open living spaces. Many builder and after-build upgrades - extensions on Master Bedroom, Rear Covered Patio, Garage and Driveway. Plantation Shutters on all windows and living room sliding doors to rear covered patio offer functional beauty and luxury. Exclusion is master bedroom with Motorized Privacy Shades. Backyard is your oasis with spectacular mountain views, stamped concrete, stained and stamped concrete countertop and built-in BBQ. Two sides of patio have Remote Control Premium Sun/Wind Screens for enjoyment no matter the time of year. Home is plumbed and wired for a pool, a concrete pad in place for a spa, and a splash of green turf for contrast. Love your kitchen with that beautiful mountain view, breakfast bar dining, center island, rollout cabinets, soft close drawers, two Lazy-Susan corner cabinets, farm sink, casual dining area, and walk-in pantry. Soft tones of upgraded ceramic tile throughout, upgraded kitchen and bathroom granite counters, and recessed lighting. Spacious Master Bedroom has Motorized Privacy Shades on Bay Window and on sliding door to rear patio. Master Bath-Tile Surround walk-in shower & rain shower head, dual sink vanities, separate water closet & large walk-in closet. Roomy Guest Bedroom has a large closet, and ensuite bathroom with cast iron tub and surround tile shower. The Powder Room off the hallway offers a 3rd bathroom. Den faces front covered courtyard for office, workout area, or extra guest space. Front covered courtyard has stained & stamped concrete matching the back patio, a gate and concrete wall offer privacy to enjoy your morning coffee. Landscaping is low desert maintenance with watering system. Whole home RO and water softener located in garage. 2-car garage has 4' extension, extended stamped concrete driveway, R-38 upgraded ceiling insulation, and insulated garage door. House interior ceiling insulation is upgraded to R-50. Why wait for a new build when you can move right into this beautiful affordable luxury home in this desirable subdivision Community Pool, Clubhouse, Patio, Pool, Parks, Small Amphitheater, Dog Parks -- all FOR YOUR ENJOYMENT!
- Type:
- Single Family
- Sq.Ft.:
- 1,441
- Status:
- Active
- Beds:
- 3
- Lot size:
- 0.22 Acres
- Year built:
- 1993
- Baths:
- 2.00
- MLS#:
- 013246
- Subdivision:
- Arroyo Vista Estates BHC
ADDITIONAL INFORMATION
Check out this well-maintained home on a quiet cul-de-sac in Arroya Vista! This 3-bed 2-bath home has vaulted ceilings, solar panels, and a drive-thru gate to park your RV! It also features a fully landscaped front & back yard. Enjoy the cool summer nights on the back patio under the outdoor fans! There is also a community playground, grass field and pool!
- Type:
- Single Family
- Sq.Ft.:
- 1,680
- Status:
- Active
- Beds:
- 2
- Lot size:
- 0.11 Acres
- Year built:
- 1986
- Baths:
- 2.00
- MLS#:
- 013243
- Subdivision:
- Holiday Shores
ADDITIONAL INFORMATION
Welcome to your own slice of paradise nestled along the tranquil shores of the majestic Colorado River. This charming site-built home offers the perfect blend of comfort, elegance, and natural beauty. As you step inside, you're greeted by a warm and inviting atmosphere. The spacious layout boasts 2 bedrooms, 2 baths, and a separate den, providing ample space for relaxation and entertainment. While the bedrooms and den offer cozy retreats for rest and privacy, it's the kitchen and living room where the magic truly happens. These two key areas have been thoughtfully designed to maximize the breathtaking views of the river, allowing you to savor every moment of waterfront living from the comfort of your own home, especially as the sun sets over the horizon in the west, painting the water in hues of gold and amber. One of the most enticing features of this property is its private beach, where you can soak up the sun, take a refreshing dip in the cool waters, or simply unwind with a book while listening to the gentle lapping of the waves. For those with a passion for boating and water sports, the boat dock with a convenient ramp provides easy access to endless adventures on the river. Whether you're hosting a summer barbecue or simply enjoying a quiet evening under the stars, the patio and porch offer the perfect settings for outdoor gatherings and intimate moments with loved ones. Imagine sipping your morning coffee as you watch the sunlight dance across the water, or unwinding with a glass of wine as the sun sets behind the rugged mountains in the distance. With its idyllic location, stunning views from the kitchen and living room, and array of amenities, this riverside retreat is more than just a home it's a lifestyle. Don't miss your chance to make everyday feel like a vacation in this serene sanctuary along the Colorado River.
- Type:
- Single Family
- Sq.Ft.:
- 1,561
- Status:
- Active
- Beds:
- 3
- Lot size:
- 0.1 Acres
- Year built:
- 2024
- Baths:
- 2.00
- MLS#:
- 013230
- Subdivision:
- Rancho Colorado
ADDITIONAL INFORMATION
Welcome home to this NEW Single-Story Home in the Rancho Colorado Community! The desirable Sonoran Plan boasts an open design encompassing the Living, Dining, and Kitchen spaces. The Kitchen features gorgeous cabinets, granite countertops, and Stainless-Steel Appliances (including Range with a Microwave hood and Dishwasher). The primary suite has a private bath, dual vanity sinks, and a walk-in closet. This Home also includes 2 more bedrooms and a whole secondary bathroom.
- Type:
- Single Family
- Sq.Ft.:
- 1,326
- Status:
- Active
- Beds:
- 3
- Lot size:
- 0.1 Acres
- Year built:
- 2024
- Baths:
- 2.00
- MLS#:
- 013196
- Subdivision:
- Chaparral Terrace
ADDITIONAL INFORMATION
You will love this DELIGHTFUL NEW Home in the Chaparral Terrace Community! The desirable 1326 Plan is a one-story, Ranch-style home with three beautiful bedrooms and a large open-concept Kitchen. The Kitchen features gorgeous cabinets, granite countertops, and Stainless-Steel Steel Appliances (Including Range with a Microwave hood and Dishwasher). All bedrooms, including the laundry room, are on the main floor. The private owner s suite features an attached bath and walk-in closet. This desirable plan also comes complete with a 2-car garage.
- Type:
- Condo
- Sq.Ft.:
- 1,067
- Status:
- Active
- Beds:
- 2
- Lot size:
- 0.03 Acres
- Year built:
- 1985
- Baths:
- 2.00
- MLS#:
- 013175
- Subdivision:
- Roadhaven Marina Condos
ADDITIONAL INFORMATION
Seller Concessions - seller is offering $3000. in concessions to buyer! Welcome to 1800 Clubhouse Drive, Unit 57 where convenience meets tranquility in the beautiful community of Roadhaven Marina Condominiums. This gorgeous upper level condo offers two bedrooms, two bathrooms and is conveniently located on the right adjacent to the grass area. This unit offers expansive mountain and river views from its spacious balcony where you can truly relax and unwind. Upon entering this lovely dwelling, you step in to an open living room with a cozy fireplace, great entertaining kitchen with separate dining area beaming with natural lighting, new light fixtures, with updated with both luxury composite and porcelain tile flooring. Kitchen features granite countertops, extensive distressed white cabinetry, white appliances, and stainless steel sink. With ample storage, the hallway features additional closet/pantry space and leads to the primary bedroom with updated ensuite, as well as secondary bedroom across from the updated additional bathroom. Downstairs from the unit, is an oversized 28 ft. deep one-car garage with stackable washer/dryer, new water heater and plenty of storage for your car or your river toys. Roadhaven Marina Condos offers multiple pools, spas and access to the river right across the street. This beautiful home is close everything!!!Shopping, dining, recreation, and entertainment is all within a short drive from this beautiful condo located the heart of Bullhead City. There s truly no place like THIS home!
- Type:
- Other
- Sq.Ft.:
- 575
- Status:
- Active
- Beds:
- 1
- Lot size:
- 0.05 Acres
- Year built:
- 1992
- Baths:
- 1.00
- MLS#:
- 013185
- Subdivision:
- Riverview RV Resort
ADDITIONAL INFORMATION
Lovely snowbird park model with a nice family room add on. Great covered parking for 2. Wheelchair ramp. Deck in the rear along with a shed with washer/dryer hook ups. Cozy 1 bed with 1 full bath. Newer heat pump, double wide refrigerator with water and ice in the door and newer vinyl plank flooring. Large dining area for entertaining. This one is worth a look. Comes with dining room table and chairs, TV, and other misc. This home is located in the desirable Riverview Resort. You own the land. HOA dues of 325.00 per month includes: sewer, water, trash and cable TV. The resort is gated and guarded and is a 55+ community with a par 3 golf course, tennis, pickleball, indoor shuffleboard, billiards, cards and games, craft room, fully equipped gym with saunas and showers. Library, laundry room, grand room that hosts dinners and dances with live bands, bingo and more. 2 heated pools and 2 hot tubs. Welcome to your adult playground. *pet restrictions apply
- Type:
- Other
- Sq.Ft.:
- 960
- Status:
- Active
- Beds:
- 2
- Lot size:
- 0.16 Acres
- Year built:
- 1982
- Baths:
- 2.00
- MLS#:
- 013160
- Subdivision:
- Riviera Heights
ADDITIONAL INFORMATION
This lovely two bedroom and two bath home is 960 SQ FT plus an additional 150 SQ FT permitted detached room. This little gem is fully drywalled and ready to become whatever your heart desires. On top of this room, you will find a lovely deck with beautiful views. It would make a great entertainment area for sunsets and views. This property is conveniently located near the Colorado River (10 minute walk) Rotary Park, Hospital, schools, shopping and just minutes from the night life in Laughlin Nevada. This home has so much potential to become someone's oasis.
- Type:
- Other
- Sq.Ft.:
- 1,568
- Status:
- Active
- Beds:
- 3
- Lot size:
- 0.14 Acres
- Year built:
- 1989
- Baths:
- 2.00
- MLS#:
- 013128
- Subdivision:
- Happy Valley
ADDITIONAL INFORMATION
Calling all 1st time home buyers, weekenders or investors! 458 Emery is your chance to buy a 3 bed 2 bath home with a detached 2 car garage for less then $190,000!! Come inside and see the potential! With a little TLC and sweat equity you can make this your own. Large double wide manufactured home features Formal living room, Designated Dining area AND a HUGE Family Room!! Newer vinyl flooring and base boards throughout most of the home, split floor plan, in-door laundry room, plenty of storage, large en-suite and much much more! Centrally located blocks from the Colorado River, Rotary Park, boat launch, shopping, schools and fire station. Ready to show! Come take and you can make this home your own.
- Type:
- Single Family
- Sq.Ft.:
- 2,118
- Status:
- Active
- Beds:
- 3
- Lot size:
- 0.78 Acres
- Year built:
- 2002
- Baths:
- 3.00
- MLS#:
- 013146
- Subdivision:
- Fox Creek Majestic Crest
ADDITIONAL INFORMATION
Come explore this exceptional custom-built residence, perched overlooking the majestic expanse of the Colorado River Valley. Nestled on a select parcel of land, it provides unparalleled seclusion and panoramic vistas stretching to the horizon. Indulge in the tranquility of your own personal swimming pool and retreat to your secluded sanctuary. This opulent home, constructed in 2002, epitomizes refinement and elegance. Boasting a generous layout, expansive kitchen, inviting great room, soaring ceilings, abundant natural light, and exceptional outdoor living spaces. Nestled within the esteemed community of Majestic Crest, a gated haven offering sophistication, seclusion, and superior craftsmanship. Just moments away from the vibrant entertainment, dining, shopping, and healthcare amenities of Laughlin. Seize the opportunity to experience this extraordinary residence firsthand.
- Type:
- Single Family
- Sq.Ft.:
- 2,010
- Status:
- Active
- Beds:
- 3
- Lot size:
- 0.19 Acres
- Year built:
- 1987
- Baths:
- 3.00
- MLS#:
- 013179
- Subdivision:
- Palo Verde Place
ADDITIONAL INFORMATION
Welcome to 2850 Country Club Dr! This custom built spacious home has so much to offer! Located on a corner lot this home boast over 2000 s.f. so you'll have room to roam. The oversized master bedroom offers a large walk-in closet and is accompanied by 2 guest rooms in the split floor plan setting. The super spacious master bathroom has been remodeled as well as the other 2 bathrooms. Large gathering, no problem with this large dining area. The sizable kitchen offers a wet bar for entertaining. You'll Love all the new flooring throughout the home and during the winters you can cozy up to the fireplace. The laundry room offers cabinets above the washer and dryer with plenty of storage. Also located in the laundry room is the water softener. The spacious backyard features block walls for privacy. Other features include natural gas, new lighting/fan fixtures and more! You'll enjoy living in the Palo Verde Place Subdivision with lush green green beltways and ponds PLUS as an added feature you'll have access to private boat launch and river access!
- Type:
- Other
- Sq.Ft.:
- 1,476
- Status:
- Active
- Beds:
- 5
- Lot size:
- 0.27 Acres
- Year built:
- 1984
- Baths:
- 4.00
- MLS#:
- 013104
- Subdivision:
- Holiday Shores
ADDITIONAL INFORMATION
We did it! We cleared it, cleaned it and pulled the permits on the added structures. This home is perfect for the extended family or weekends for the entire family this property will most definitely accommodate! The mobile home was top of the line at purchase but is now in need of some maintenance but overall has great bones and the construction is sturdy. Possibilities are endless, the garage has a woodworking area and a full man cave, observation deck to enjoy the surrounding views, parking is plentiful. You also have a perfect start to a separate casita. Master bedroom has en-suite 5 piece bathroom and 2 walk in closets. Other 2 bedrooms are good size with built ins. The covered patio is large enough for a good size party and very comfortable for just lounging. This neighborhood is very well maintained with nice homes wide streets and curbs. This could be that perfect space you ve been looking for!
- Type:
- Single Family
- Sq.Ft.:
- 1,460
- Status:
- Active
- Beds:
- 2
- Lot size:
- 0.12 Acres
- Year built:
- 2005
- Baths:
- 2.00
- MLS#:
- 012957
- Subdivision:
- Desert Foothills Estates
ADDITIONAL INFORMATION
This charming 2-bedroom, 2-bathroom home nestled in a peaceful neighborhood. As you step inside, you're greeted by an inviting living space adorned with warm natural light. New two-tone interior paint, New carpet throughout, New fans and light fixtures, New brushed nickel door hardware/handles and New electrical switches and plugs throughout. Solar screen window coverings throughout. The spacious living room offers a cozy atmosphere, perfect for relaxing or entertaining guests. Adjacent to the living room is the modern kitchen, equipped with new stainless gas range, stainless above range microwave, new stainless dishwasher. The master bedroom boasts comfort and style, featuring a generous layout, new carpeting, and a private en-suite bathroom with dual sinks for added convenience. The second bedroom offers versatility, ideal for guests, a home office, or a hobby room. Both bathrooms are tastefully designed with updated brushed nickel plumbing fixtures, providing a luxurious retreat for relaxation. A laundry area is conveniently located within the home for added practicality. Step outside to discover your own private oasis in the backyard, complete with a patio area perfect for alfresco dining or enjoying the tranquil surroundings. With its desirable location, close proximity to amenities, and modern comforts, this 2-bedroom, 2-bathroom home offers a wonderful opportunity for comfortable and convenient living.Seller is a licensed Realtor in the state of Arizona
- Type:
- Single Family
- Sq.Ft.:
- 1,920
- Status:
- Active
- Beds:
- 3
- Lot size:
- 0.07 Acres
- Year built:
- 1978
- Baths:
- 3.00
- MLS#:
- 013124
- Subdivision:
- Country Club Manor
ADDITIONAL INFORMATION
Gorgeous 2-Story Home with Golf Course Views and Modern Amenities! New Paint Inside. New Carpet and Vinyl Flooring. New Appliances. New Fixtures. Welcome to your dream home nestled in a serene neighborhood just minutes away from Colorado River access. This stunning 1920sqft. residence offers a perfect blend of comfort, luxury, and tranquility. Enjoy your own private retreat in the expansive master suite featuring a walk-in closet and a private balcony overlooking the picturesque golf course. Indulge in the luxurious master bathroom complete with granite countertops and a custom tile shower. Two spacious guest bedrooms upstairs, each with access to a shared balcony, offering panoramic views of the neighborhood. The first floor boasts luxury vinyl plank flooring throughout, creating a seamless flow from the open kitchen to the spacious living room and informal dining area. Whip up culinary delights in the open kitchen equipped with stainless steel appliances and a convenient walk-in pantry. New carpet adorns the bedrooms and upstairs hallway for added comfort. The guest bathroom features a bathtub, perfect for relaxation after a long day. A large 2-car garage with finished floors provides ample storage space and convenience. Laundry hookups are conveniently located in the garage for ease of use. Step outside to your backyard oasis featuring a covered patio, ideal for alfresco dining and entertaining. Enjoy the privacy and tranquility of your backyard as you gaze upon the lush greenery of the adjacent golf course. Minutes away from Colorado River access, offering endless opportunities for outdoor recreation and enjoyment.
- Type:
- Condo
- Sq.Ft.:
- 1,027
- Status:
- Active
- Beds:
- 2
- Year built:
- 1983
- Baths:
- 2.00
- MLS#:
- 013115
- Subdivision:
- Bullhead City Original
ADDITIONAL INFORMATION
Is there anything better than life on the Colorado River in Arizona? This two bedroom two bathroom condo is ground level and faces the river and Harrah's Casino. Fully Furnished, plus a washer and dryer included. The open floor plan is very inviting. Rio Las Palmas Condominiums has a resort like setting, lush landscaping, mature palm trees and spectacular views of the Colorado River and Casinos. Enjoy sunny days and moon light nights on the 230 feet of private sandy beach. Park your watercraft on the 6x75 foot private boat dock. Cool down in the 24x50 in ground pool or relax in a covered jetted spa. Newley remodeled clubhouse completed in 2022 has a full kitchen and stainless steel appliances. Two restrooms, pool table, ping pong table and commercial ice maker. The covered clubhouse patio looks out to the Colorado River and Harrah's Casino. There are 4 gas barbecue grills prefect for those summer barbeques and beach parties with your family and guests. HOA dues include water, sewer and trash. HOA does not allow VRBO or Airbnb. A 3 month minimum rental only.
- Type:
- Single Family
- Sq.Ft.:
- 1,678
- Status:
- Active
- Beds:
- 3
- Lot size:
- 0.34 Acres
- Year built:
- 2017
- Baths:
- 3.00
- MLS#:
- 013109
- Subdivision:
- Pegasus Ranch Estates Unit 4
ADDITIONAL INFORMATION
Better than new and fully furnished 3 bedroom and 3-bathroom home, located in beautiful and quiet Pegasus Ranch Estates with no HOA with million-dollar views of the Colorado River, Laughlin casinos from your covered back patio and surrounding mountains from both back and front of the property. Minutes away from Colorado River and Lake Mohave. Bring your boat and enjoy the water! The property sits on 0.34 acres and lots of room in the back yard if you want to build a pool! Home features *Breakfast bar, pantry, stainless steel appliances in the kitchen; Master suite with walk-in shower and closet; *Laundry room with washer and dry to stay; *Boat deep garage with 8 feet tall garage door (Approximately 32.5 and 24.5 feet deep) *RV gate. Please do not disburb occupancy without an appointment.
- Type:
- Single Family
- Sq.Ft.:
- 4,339
- Status:
- Active
- Beds:
- 4
- Lot size:
- 1.31 Acres
- Year built:
- 1997
- Baths:
- 4.00
- MLS#:
- 013106
- Subdivision:
- Punto De Vista Unit 1
ADDITIONAL INFORMATION
ONE OF A KIND HOME WITH A STUDIO!!! Don't miss your chance to own this beautiful custom built home with NO HOA! Located in the highly desired Punto De Vista neighborhood. YOU NEED TO SEE THIS PROPERTY IN PERSON to fully appreciate all it offers. Just looking at the photos is like saying you experienced Hawaii by looking at a magazine! Quiet spread out neighborhood. Amazing sunrise and sunset views of the surrounding hills and Laughlin casinos. Boaters: you're close to Lake Mohave and Colorado River. Off Roaders: be next door to miles of open BLM desert and hills to enjoy. Car Guys & Business Owners: plenty of shop space in the 2 large garages (two story 2962 SF main garage, and 676 SF detached garage). Main garage has a 1 ton trolley hoist, 110 and 220 volt outlets thru out, three roll up doors, multiple air outlets, two utility sinks, and the second level has partial A/C-heat and 1/4 bath. The house is a blend of functionality, convenience, and luxury with a warm inviting feel to it. It boasts 3432 SF with a 900 SF studio under the 1196 SF deck. The open layout enhances the flow of living space and the large windows allows you to enjoy the views from any room with plenty of sunlight to brighten the interior. Large kitchen with custom bar overlooks the dining and living room. Large library/TV room in the center of the house with three points of entry. Master bedroom has two large walk in closets, luxury bathroom with marble walk in shower. Second bedroom has a sink and connects to the guest bathroom with a marble walk in shower. The 900 SF studio has a half kitchen, a bedroom, a 1/2 bath, and the list goes on. This IS NOT your typical all grey cookie cutter home. Come cruise on by, and check out the curb appeal...
Open House:
Saturday, 6/15 11:00-2:00PM
- Type:
- Single Family
- Sq.Ft.:
- 1,458
- Status:
- Active
- Beds:
- 3
- Lot size:
- 0.27 Acres
- Year built:
- 1999
- Baths:
- 2.00
- MLS#:
- 012941
- Subdivision:
- Sunridge Estates
ADDITIONAL INFORMATION
Time to make this home your own! Built 1999, 3 Bedrooms, 2 Full baths, 1458 sq ft ~New A/C Heat pump unit~ Vaulted ceilings, open, light and airy, Large eat-in kitchen, Pantry & plenty of cupboards- Split floorplan, master suite with seperate shower & soaking tub- NO HOA or Sewer assessments! Huge back yard blank canvas, ready for your dream!Beautiful views!

Bullhead City Real Estate
The median home value in Bullhead City, AZ is $250,500. This is higher than the county median home value of $228,600. The national median home value is $219,700. The average price of homes sold in Bullhead City, AZ is $250,500. Approximately 41.16% of Bullhead City homes are owned, compared to 29.69% rented, while 29.14% are vacant. Bullhead City real estate listings include condos, townhomes, and single family homes for sale. Commercial properties are also available. If you see a property you’re interested in, contact a Bullhead City real estate agent to arrange a tour today!
Bullhead City, Arizona has a population of 39,824. Bullhead City is less family-centric than the surrounding county with 17.29% of the households containing married families with children. The county average for households married with children is 18.45%.
The median household income in Bullhead City, Arizona is $38,983. The median household income for the surrounding county is $41,567 compared to the national median of $57,652. The median age of people living in Bullhead City is 51.5 years.
Bullhead City Weather
The average high temperature in July is 112.2 degrees, with an average low temperature in January of 44.1 degrees. The average rainfall is approximately 6.7 inches per year, with 0 inches of snow per year.
