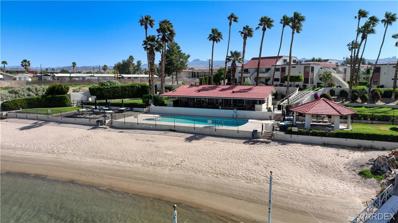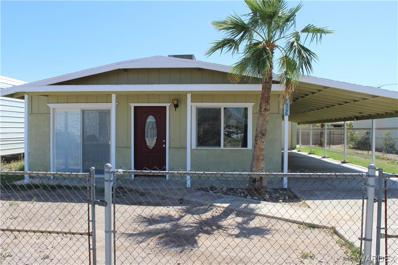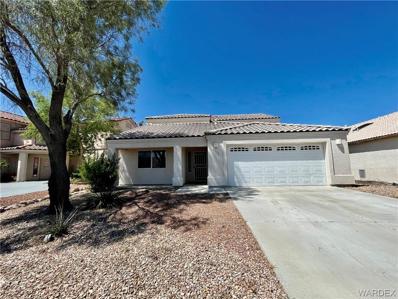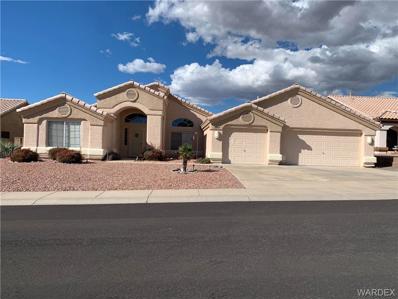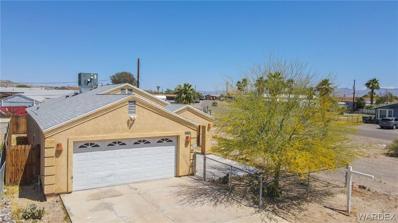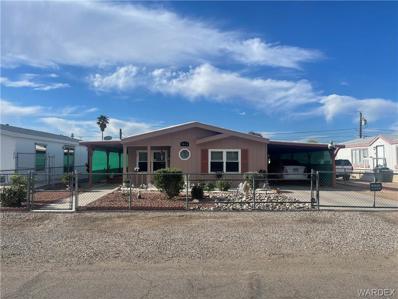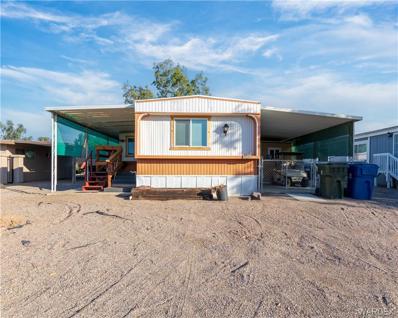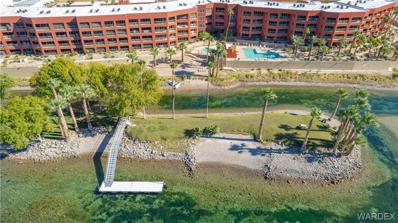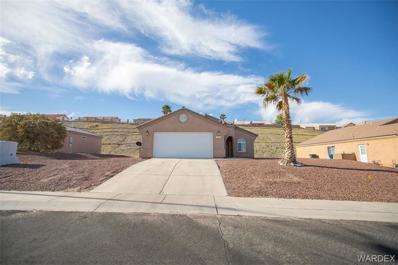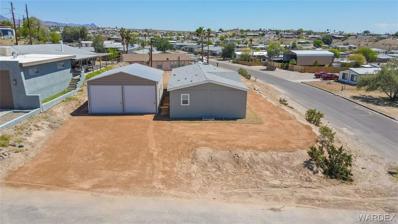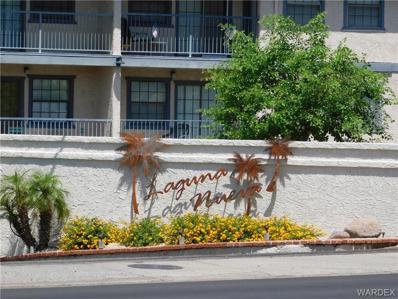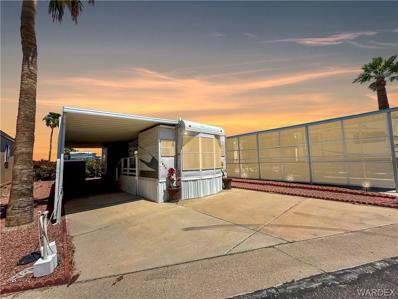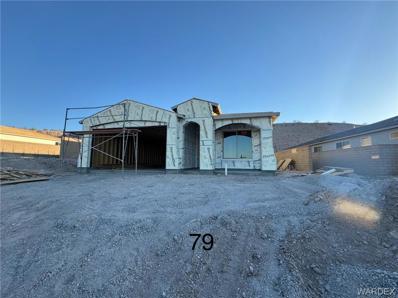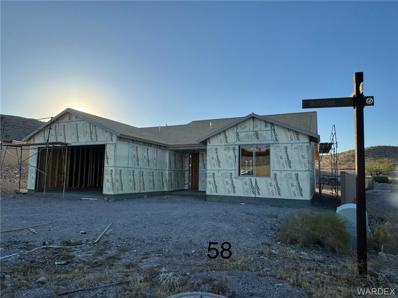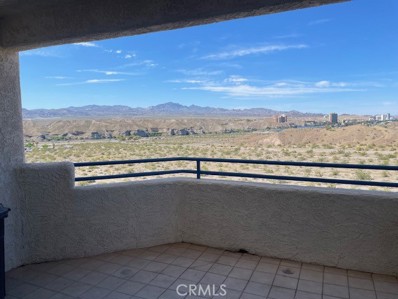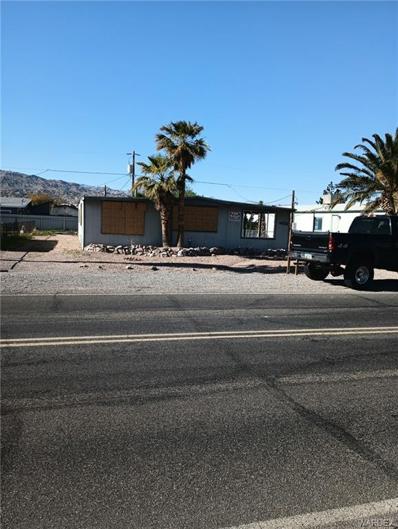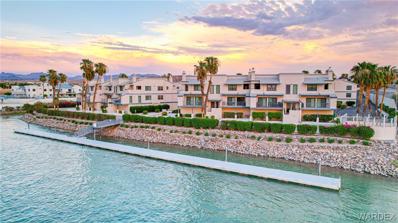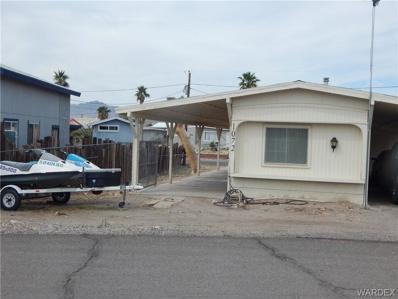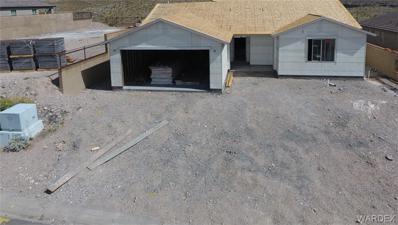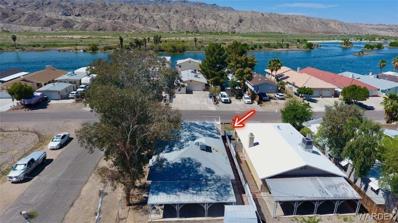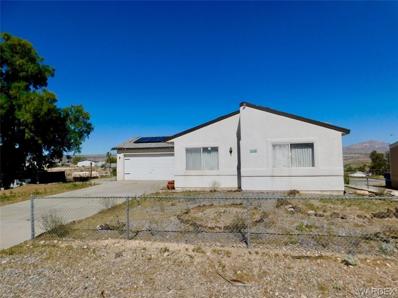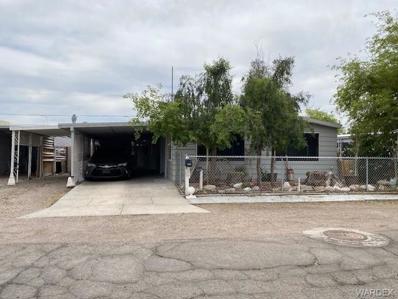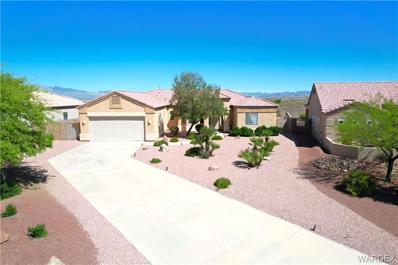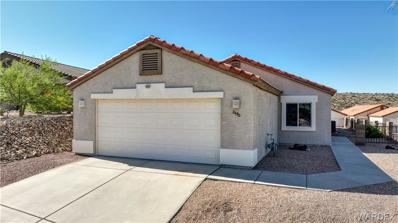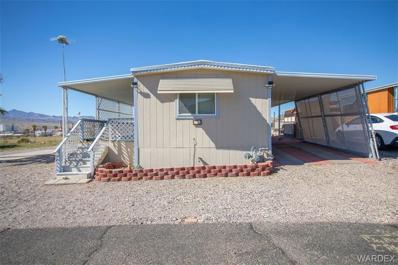Bullhead City AZ Homes for Sale
- Type:
- Condo
- Sq.Ft.:
- 739
- Status:
- Active
- Beds:
- 1
- Year built:
- 1983
- Baths:
- 1.00
- MLS#:
- 013050
- Subdivision:
- Bullhead City Original
ADDITIONAL INFORMATION
Is there anything better than life on the Colorado River in Arizona? This one bedroom one bathroom condo is ground level. Stainless steel appliances, granite counters in both kitchen and bathroom, dual sinks in the bathroom, plus a washer and dryer included. The open floor plan is very inviting. Rio Las Palmas Condominiums has a resort like setting, lush landscaping, mature palm trees and spectacular views of the Colorado River and Casinos. Enjoy sunny days and moon light nights on the 230 feet of private sandy beach. Park your watercraft on the 6x75 foot private boat dock. Cool down in the 24x50 in ground pool or relax in a covered jetted spa. Newley remodeled clubhouse completed in 2022 has a full kitchen and stainless steel appliances. Two restrooms, pool table, ping pong table and commercial ice maker. The covered clubhouse patio looks out to the Colorado River and Harrah's Casino. There are 4 gas barbecue grills prefect for those summer barbeques and beach parties with your family and guests. HOA dues include water, sewer and trash. HOA does not allow VRBO or Airbnb. A 3 month minimum rental only. Existing dining table and four chairs, barstools, bedframe and mattress (only) are included.
- Type:
- Single Family
- Sq.Ft.:
- 1,224
- Status:
- Active
- Beds:
- 3
- Lot size:
- 0.11 Acres
- Year built:
- 1976
- Baths:
- 2.00
- MLS#:
- 011328
- Subdivision:
- Colorado River Park
ADDITIONAL INFORMATION
Walk to the river! Fully fenced 3 bedroom 2 bath site built home. Breakfast bar, informal dining, lots of outlets in living room for electronics! Terra cotta tile in the dining area, living room are, kitchen & guest bath. Dual pane low-e windows throughout, low maintenance yard, A/C replaced 2016, garage roof replaced 2016, carport concrete replaced 2023. Appliances are as-is and not guaranteed. Sellers will not do any repairs to the property. Owner/Agent.
- Type:
- Single Family
- Sq.Ft.:
- 2,047
- Status:
- Active
- Beds:
- 3
- Lot size:
- 0.11 Acres
- Year built:
- 2005
- Baths:
- 5.00
- MLS#:
- 012951
- Subdivision:
- El Camino Village
ADDITIONAL INFORMATION
Welcome to this charming two-story home, where comfort meets convenience. The main floor features a cozy master suite with a luxurious jetted tub, his and hers vanities, and a roomy walk-in closet. Upstairs, you'll find a handy office area, along with extra bedrooms and baths for family or guests. The kitchen is perfect for gatherings, and the living spaces, including a living room, dining room, and family room, are ideal for any occasion. The spacious two-car garage provides plenty of storage. Situated near a picturesque exclusive community park, this home is part of a friendly community with a low HOA fee of $58.
- Type:
- Single Family
- Sq.Ft.:
- 1,948
- Status:
- Active
- Beds:
- 3
- Lot size:
- 0.19 Acres
- Year built:
- 2000
- Baths:
- 2.00
- MLS#:
- 011694
- Subdivision:
- Desert Foothills Terraces
ADDITIONAL INFORMATION
A LARGE and BEAUTIFUL 3 bedroom 2 bathroom home with a 3 car oversized boat deep garage that is nestled within an HOA community. This home's front architectural features enhances its appearance and curb appeal. Lose yourself in this home's interior with an open-floor concept, vaulted ceilings and various architectural styles throughout. The utility/laundry room contains built in cabinets, a sink and closet with easy access to and from the oversized garage. Enjoy formal or casual dining, the choice is yours. The master bedroom has a sliding glass door for you and a doggy door for your fur baby to escape onto the large covered patio that contains a separate gated pet run and spacious area for "sparky". The master bathroom is huge containing a dual sink, sunken tub, separate shower, toilet room AND a very, very large walk-in closet. Both guest rooms and bathroom are comfortably spacious without feeling cramped. The backyard is beautifully landscaped, has two patios, the large one is covered, has new fans and light kits and the rear corner patio is terraced with flagstone steps. This home has it all and is a MUST see because there is more to experience and not enough space to say it. Buyer to verify sq. ft., utilities, flood, assessments and all other pertinent information.
- Type:
- Single Family
- Sq.Ft.:
- 1,454
- Status:
- Active
- Beds:
- 3
- Lot size:
- 0.09 Acres
- Year built:
- 2005
- Baths:
- 2.00
- MLS#:
- 012998
- Subdivision:
- River Bend
ADDITIONAL INFORMATION
Great river getaway home. Property has ceiling fans, fully fenced, open floorpan. Comes with all appliances including washer, dryer and refrigerator. Home has tiled floors in main area, on sewer, NO HOA, NO ASSESSMENTS. Close to launches, shopping, and restaurants.
- Type:
- Other
- Sq.Ft.:
- 1,248
- Status:
- Active
- Beds:
- 3
- Lot size:
- 0.14 Acres
- Year built:
- 1985
- Baths:
- 2.00
- MLS#:
- 012979
- Subdivision:
- Riverview Park
ADDITIONAL INFORMATION
This 3 bed 2 bath home has had a major makeover, provided by the City of Bullhead Redevelopment Plan and the seller. The city replaced the roof and the home was re-leveled. The seller had a new refrigerator, gas range, dishwasher, water softener, water heater, dual pane windows, air conditioner and furnace installed and the plumbing under the home was replaced, as well as painting the exterior. There's a lemon, orange, pomegranate, and fruitless mulberry trees. A cost list of the home repairs done by the city redevelopment plan is available upon request, and receipts for the rest is available from the seller.
- Type:
- Other
- Sq.Ft.:
- 972
- Status:
- Active
- Beds:
- 2
- Lot size:
- 0.14 Acres
- Year built:
- 1978
- Baths:
- 2.00
- MLS#:
- 012851
- Subdivision:
- Playa Del Rio Unit 1
ADDITIONAL INFORMATION
This charming newly renovated single wide home centrally located in town is minutes to Chaparral Golf Course, The Colorado River and Rotary Community Park. This 2 bedroom 2 bathroom has recently been renovated with new plumbing, electrical, double pane windows, new front deck, new sub-flooring installed, laminate floors and carpet through out and fresh paint, . The open concept kitchen has been remodeled with recess LED can lighting, breakfast bar, soft close cabinetry and laminate counter tops. The master suite features a large walk-in-closet, master bathroom has a soaking tub, step in shower and single sink vanity. The guest bedroom has private access to the bathroom which also has a walk in shower and single sink vanity. This home comes with furnishings, an attached single car garage and a covered single car carport. For those with recreational vehicles or trailers, the side parking area offers ample space for parking. As a part of this community, it does offer a voluntary HOA, which gives you access to a private beach and boat ramp. This beautifully remodeled home offers modern comfort and style with close access to the Colorado River, or Entertainment and Dining just a few miles to the Casinos.
- Type:
- Condo
- Sq.Ft.:
- 1,569
- Status:
- Active
- Beds:
- 3
- Lot size:
- 0.03 Acres
- Year built:
- 2007
- Baths:
- 2.00
- MLS#:
- 012935
- Subdivision:
- Colorado River Sites
ADDITIONAL INFORMATION
Live your dream life on the refreshing Colorado River in your own Condo with dreamy fresh blue water river views by day and casino lights dancing off the water at night. Private gated community, boat launch, Private docks, all utilities included with HOA except electric. Absolutely gorgeous complex and units. This ground level unit close parking makes your life just that much easier to enjoy the 'River Life' with ease. 3 bedrooms, 2 bathrooms, granite counters, wood plank flooring, laundry closet, primary bedroom has full bathroom with separate shower and jetted tub, ample closet space, river view and sliding door access to balcony. 24/7 gated property with ample parking and a large RV sized garage for your river toys.
- Type:
- Single Family
- Sq.Ft.:
- 1,213
- Status:
- Active
- Beds:
- 3
- Lot size:
- 0.2 Acres
- Year built:
- 2007
- Baths:
- 2.00
- MLS#:
- 011733
- Subdivision:
- Vista Del Rio Estates
ADDITIONAL INFORMATION
WOW- Curb Appeal- Three bedroom 2 bath home in Vista Del Rio Estates under $300,000. New Carpet in Bedrooms, Fresh Paint, New Closet doors and new toilets. As soon as you enter you are greeted with the large living space and casual dining, rear kitchen with gas stove and pantry. Split floor plan conveniently has the guest bedrooms and bath at the front of the house and the primary bedroom room the rear of the house. Very close to Target Shopping Center and boarders Fort Mohave, making it convenient to get to Laughlin or Needles.
- Type:
- Other
- Sq.Ft.:
- 1,325
- Status:
- Active
- Beds:
- 3
- Lot size:
- 0.26 Acres
- Year built:
- 2023
- Baths:
- 2.00
- MLS#:
- 012859
- Subdivision:
- Buena Vista
ADDITIONAL INFORMATION
Here is that garage you have been looking for!! 22 x 30 deep with 9 foot doors! Garage has its own electrical panel with 110. Do you need more GARAGE? There is plenty of room on this lot for another garage too! River home here we come! Perfect get away home 3 bedrooms 2 bath brand new 1325 sq ft. Manufactured Clayton E Built home. High performing and energy efficient :SmartComfort by Carrier HVAC heat pump, Rheem hybrid heat pump water heater, Argon gas low-E windows, smart thermostat, ENERGY STAR Frigidaire appliances, LED lighting, Insulated exterior doors, Additional home insulation, Sealed duct system, Whole house ventilation system Open kitchen with plenty of cabinets, center island, electric cook-top, dishwasher and refrigerator. Large laundry room (all electric) split floor plan. Primary bedroom has large walk in closet and walk in shower. Nice sized guest bedrooms with guest bathroom between. Living room and family room. This home won't disappoint. Sit out front and enjoy the views. Perfectly set on a corner lot.
- Type:
- Condo
- Sq.Ft.:
- 1,261
- Status:
- Active
- Beds:
- 2
- Lot size:
- 0.03 Acres
- Year built:
- 1984
- Baths:
- 2.00
- MLS#:
- 012861
- Subdivision:
- N/A
ADDITIONAL INFORMATION
PRIDE OF OWNERSHIP! MOVE IN READY! SELLER OFFERING $4800 CREDIT TOWARDS HOA FEES THRU ESCROW! Gorgeous Condo! Majority of furnishings stay! Newer stove top, Recessed lighting, little crown molding! Immaculate place. Turn AC on with your phone. New stainless sink, auto exhaust fans, New ceiling fans. HOA pays water, cable, trash, wifi and sewer. Enjoy the convenience of private Boat launch, docks, 50'deep garage. Buyer to verify square footage, utilities and flood plain
- Type:
- Other
- Sq.Ft.:
- 400
- Status:
- Active
- Beds:
- 1
- Year built:
- 2008
- Baths:
- 1.00
- MLS#:
- 012876
- Subdivision:
- Riverview RV Resort
ADDITIONAL INFORMATION
Charming Tiny Home in Active Adult Community - Own the Land! Discover your perfect getaway with this impeccably maintained Tiny Home Destination Trailer, ideal for snowbirds seeking comfort and community. This cozy home boasts a luxurious leather recliner couch complemented by a matching reclining chair. Enjoy the convenience of a Kenetico Water system throughout. Sold fully furnished, simply pack your suitcase and settle in. Situated directly across from the clubhouse, you'll have easy access to covered patio/carport space and a storage shed. With an HOA fee of just $325 per month, utilities including sewer, trash, water, and cable TV are covered. High-speed internet is also available for only $35 per month. Plus, you own the land making this a fantastic deal! Stay active and engaged with a plethora of amenities right at your doorstep. From pools, hot tubs, and billiards to tennis, pickleball, and a fully equipped gym, there's no shortage of activities to enjoy. Join clubs like the Desert Riders, Bowling at Riverside Casino, or Golfing on our private 9-hole par 3 course. For the musically inclined, the Riverview Jammers offer a chance to play, while line dancing lessons and karaoke nights cater to those with a flair for dance and song. Don't miss out on this opportunity to live in an adult playground where boredom is simply not an option. Come soak up the sun and embrace the vibrant community waiting for you!
- Type:
- Single Family
- Sq.Ft.:
- 1,505
- Status:
- Active
- Beds:
- 3
- Lot size:
- 0.17 Acres
- Year built:
- 2024
- Baths:
- 2.00
- MLS#:
- 012828
- Subdivision:
- Laughlin Ranch Canyons
ADDITIONAL INFORMATION
New construction home, this is the Joshua Plan with the 36' boat deep garage . Under construction and ready for occupancy by early fall 2024. Located within the gated community of Canyons at Laughlin Ranch. this homesite sits on the rim overlooking the canyon offering views of the local mountains. Home design is just what you have been looking for as it offers elegant entry and open floor-plan concept living. 8 ft interior doors with 9 ft ceilings and tile floors in common areas with carpet in the bedrooms, give this home the easy care appeal! Dream kitchen makes food prep and entertaining breeze as it offers a large center island with bar seating, spacious Quartz countertops, large pantry too. This kitchen finishes include shaker white soft close cabinets. Spacious dining at the back of the house just off the covered patio. The primary bedroom, located at the back of the house, is sure to be a pleaser with an expansive walk-in closet . The primary bath includes double sinks and a walk-in shower. Guest rooms are located on the opposite side of the home. . The backyard is fully fenced with an oversized covered patio is sure to be a great place to entertain and enjoy your new home. This is Laughlin Ranch "Arizona's West Coast," and a destination that many have desired to call home. Laughlin Ranch is a community unto itself that wraps its arms around the unmistakable beauty of Arizona's Black Mountains and the miles of refreshing and recreational Colorado River. Laughlin Ranch offers a lifestyle with an overflow of amenities. The golf course plays to a par of 72 and measures 7,155 yards from the back tees, hiking trails, an award-winning clubhouse, spa, 35,000 sq ft clubhouse consists of a grill and dining area, golf shop, spa.
- Type:
- Single Family
- Sq.Ft.:
- 1,465
- Status:
- Active
- Beds:
- 3
- Lot size:
- 0.26 Acres
- Year built:
- 2024
- Baths:
- 2.00
- MLS#:
- 012825
- Subdivision:
- Laughlin Ranch Canyons
ADDITIONAL INFORMATION
CORNER LOT!! New construction home. Located within the gated community of Canyons at Laughlin Ranch. Home design is just what you have been looking for as it offers elegant entry and open floor-plan concept living. 1465 SQ ft Agave Plan, ceilings and tile floors throughout common areas and carpet in bedrooms, give this home the dramatic appeal! Open kitchen makes food prep and entertaining a breeze as it offers plenty of counter space breakfast bar, gas range, spacious Quartz countertops, large walk in pantry too. This kitchen finishes include soft close cabinets. Primary bedroom, located at the back of the house, is sure to be a pleaser with an expansive walk-in closet. The primary bath includes walk-in shower. The inside laundry The backyard is fully fenced with an oversized covered patio (18' x 8')is sure to be a great place to entertain and enjoy your new home . This is Laughlin Ranch "Arizona's West Coast," and a destination that many have desired to call home. Laughlin Ranch is a community unto itself that wraps its arms around the unmistakable beauty of Arizona's Black Mountains and the miles of refreshing and recreational Colorado River. Laughlin Ranch offers a lifestyle with an overflow of amenities. The golf course plays to a par of 72 and measures 7,155 yards from the back tees, hiking trails, an award-winning clubhouse, spa, 35,000 sq ft clubhouse consists of a grill and dining area, golf shop, spa and pool.
- Type:
- Condo
- Sq.Ft.:
- 1,208
- Status:
- Active
- Beds:
- 2
- Lot size:
- 0.03 Acres
- Year built:
- 1986
- Baths:
- 1.00
- MLS#:
- CREV24062837
ADDITIONAL INFORMATION
Welcome to beautiful Bullhead City. Enjoy views of the Colorado River and the majestic mountains sitting on your covered outdoor patio. This condo unit has 2 bedroom and 1.5 baths with an Arizona room connected to the master bedroom. There are barn doors in the living area and the downstairs area. All lighting is decorative and can lights. And building 10 has optimum views of the pool and closest to the pool and clubhouse. There is new paint throughout and newly painted cabinets. This home has stairs leading to the bedrooms. Some of the attractions in our area are the parks, cultural arts, museum, schools, soccer, baseball, and a host of other things to do. Laughlin, NV is just minutes away and Las Vegas, NV is just 2 hours.
- Type:
- Other
- Sq.Ft.:
- 720
- Status:
- Active
- Beds:
- 2
- Lot size:
- 0.14 Acres
- Year built:
- 1970
- Baths:
- 2.00
- MLS#:
- 011571
- Subdivision:
- Holiday Highlands
ADDITIONAL INFORMATION
Handyman special. Has two additional rooms that are possibly not permitted. Has new electrical pole that needs ground wire before electric can be turned on. Carpet and cabinets have been removed. Seller will do no repairs and is being sold AS-IS. This property is a foreclosure.
- Type:
- Condo
- Sq.Ft.:
- 1,261
- Status:
- Active
- Beds:
- 2
- Lot size:
- 0.03 Acres
- Year built:
- 1984
- Baths:
- 2.00
- MLS#:
- 012833
- Subdivision:
- Petersens Acres
ADDITIONAL INFORMATION
Colorado River living at its finest in the Laguna Nueva community! This turn-key 2 bed, 2 bath condo is situated in a desirable location within the complex and has an excellent view from the private front balcony overlooking the marina that has direct access to the river. Also included is the downstairs 50' deep garage for your vehicles and toys. The living space itself is generous and even more so with two private balconies. The community enjoys a heated pool and spa, private launch ramp, 28 boat slips, riverfront dock, and clubhouse. HOA dues cover water, sewer, trash, WiFi, cable, garage electricity usage, and maintenance of the common areas. This is perhaps the only condominium development in the region with this comprehensive list of features, and is located in the immediate vicinity of retail businesses and restaurants, or just minutes downriver from the casinos and nightlife of Laughlin, NV. Sellers are offering to include a 1-year home warranty not to exceed $750 with an accepted offer through July 14th, 2024.
- Type:
- Other
- Sq.Ft.:
- 792
- Status:
- Active
- Beds:
- 2
- Lot size:
- 0.16 Acres
- Year built:
- 1975
- Baths:
- 2.00
- MLS#:
- 012810
- Subdivision:
- Colorado River Park
ADDITIONAL INFORMATION
Singlewide 2 bedroom 2 bath home near the sparkling Colorado River that is within walking distance and close to a launch area. Home is unique in that you may access the home from 2 streets, Sahuaro and East Marina Parkway. Carport has room for two cars. Nice large patio area that is fenced. Metal roof, carport with storage shed. Split bedrooms, nice size living area with Galley style kitchen. Nice home that will make a wonderful weekend getaway. Tenant in place until the end of November, lease to be honored. Appliances are in "AS IS" condition. No warranties are expressed or implied. Buyer and buyers agent to do due diligence as pertaining to property. Including but not limited to: zoning, lot size and the MLS information.
- Type:
- Single Family
- Sq.Ft.:
- 1,465
- Status:
- Active
- Beds:
- 3
- Lot size:
- 0.17 Acres
- Year built:
- 2024
- Baths:
- 2.00
- MLS#:
- 012824
- Subdivision:
- Laughlin Ranch Canyons
ADDITIONAL INFORMATION
VIEW VIEW. New construction home. Located within the gated community of Canyons at Laughlin Ranch. Home design is just what you have been looking for as it offers elegant entry and open floor-plan concept living. 1465 SQ ft Agave Plan, ceilings and tile floors throughout common areas and carpet in bedrooms, give this home the dramatic appeal! Open kitchen makes food prep and entertaining a breeze as it offers plenty of counter space breakfast bar, gas range, spacious Quartz countertops, large walk in pantry too. This kitchen finishes include soft close cabinets. Primary bedroom, located at the back of the house, is sure to be a pleaser with an expansive walk-in closet. The primary bath includes walk-in shower. The inside laundry The backyard is fully fenced with an oversized covered patio (18' x 8')is sure to be a great place to entertain and enjoy your new home . This is Laughlin Ranch "Arizona's West Coast," and a destination that many have desired to call home. Laughlin Ranch is a community unto itself that wraps its arms around the unmistakable beauty of Arizona's Black Mountains and the miles of refreshing and recreational Colorado River. Laughlin Ranch offers a lifestyle with an overflow of amenities. The golf course plays to a par of 72 and measures 7,155 yards from the back tees, hiking trails, an award-winning clubhouse, spa, 35,000 sq ft clubhouse consists of a grill and dining area, golf shop, spa and pool.
- Type:
- Single Family
- Sq.Ft.:
- 1,183
- Status:
- Active
- Beds:
- 3
- Lot size:
- 0.09 Acres
- Year built:
- 1986
- Baths:
- 2.00
- MLS#:
- 012848
- Subdivision:
- River Bend
ADDITIONAL INFORMATION
Better Than New! Nearly every surface of this charming home has been updated! The custom features and amazing location of this property, which does not have an HOA, make it unique in all of Bullhead City. This home has been meticulously refurbished with more than $60,000 in improvements including: new vinyl and tile flooring, new paint inside and out, new kitchen appliances, custom cabinets, subway tile, granite counters, new hardware throughout, new garage door/remote, new fencing, new toilets, dual-pane windows and sliders throughout, new ceiling fans, finished garage with floor treatment, new walk-in shower in primary bath, tube skylights and much more. But the charm of this property doesn't stop with the renovations. The home is located less than 400' from the Colorado River. You will hear the boats as they pass by and the free boat launch at the Arizona Veterans Memorial is less then a half a mile away! There is a 19 x 10 viewing deck over the garage and a "fence" of tall Eucalyptus trees which shade the home from the Western sun. The backyard has double gate entry and can accommodate a boat or RV if desired. While this property has historically been listed as 3 bedroom, one of the bedrooms does NOT have a closet.
- Type:
- Single Family
- Sq.Ft.:
- 1,140
- Status:
- Active
- Beds:
- 3
- Lot size:
- 0.25 Acres
- Year built:
- 1993
- Baths:
- 2.00
- MLS#:
- 012818
- Subdivision:
- Buena Vista
ADDITIONAL INFORMATION
I'm aged, cute and cozy. Come take a peek at this quaint 3 bedroom 2 bath home that has views-galore out the backyard. The home features central a/c and heat, vaulted ceilings in the living area, pine cabinets in the kitchen, epoxy flooring and workshop in the garage. Plus, there are a few solar panels. Low maintenance yard, stucco exterior construction with a large lot that includes RV and/or boat storage on the side yard. All this plus 3 storage sheds in the backyard. This home is situated in the center of Bullhead City, close to the high school, performing cultural arts, Colorado River, boat launch, fishing and a host of entertainment at your convenience.
- Type:
- Other
- Sq.Ft.:
- 1,404
- Status:
- Active
- Beds:
- 2
- Lot size:
- 0.09 Acres
- Year built:
- 1977
- Baths:
- 2.00
- MLS#:
- 012822
- Subdivision:
- River Bend
ADDITIONAL INFORMATION
Live Bullhead City, AZ~ This cozy home awaits you! This manufactured home features 1,404 square feet including 2 bedrooms, 2 bathrooms, a bonus room, large open kitchen with island, casual dining, living room with lots of natural light, spacious master bedroom, master bath with separate garden tub and walk in shower, guest bedroom and full guest bathroom, indoor laundry, improved kitchen and laminate flooring throughout. Step outside to enjoy the covered, partially enclosed patio, two covered parking areas and plenty of storage room out back! This home is close to the river, parks, shopping and schools.
- Type:
- Single Family
- Sq.Ft.:
- 2,233
- Status:
- Active
- Beds:
- 3
- Lot size:
- 0.31 Acres
- Year built:
- 2005
- Baths:
- 3.00
- MLS#:
- 011433
- Subdivision:
- Fox Creek Sanctuary
ADDITIONAL INFORMATION
Welcome to your retreat in the highly sought-after 55+ community of Fox Creek Sanctuary! This impeccably maintained 3-bedroom, 2.5 bathroom home offers the perfect blend of comfort, elegance, and breathtaking views. Nestled at the back of a tranquil cul-de-sac, this residence sits atop a hill, offering unparalleled views over Bullhead City and the surrounding mountains. With over sized bay windows strategically placed throughout, you'll have the privilege of enjoying stunning panoramic views from the comfort of inside your own home. Step inside to discover a spacious and inviting living room that seamlessly flows into the open kitchen, creating an ideal space for entertaining and everyday living. The kitchen features a walk-in pantry and a convenient breakfast bar, perfect for casual dining or gathering with loved ones. Additionally, a formal dining room adds a touch of sophistication for special occasions and entertaining. The large master bedroom, boasting two walk-in closets, a luxurious garden tub, and a walk-in shower. Out back features a large covered patio and over sized view lot. Offering endless opportunities for those backyard gatherings with family and friends. Located just around the corner from the community pool and spa, relaxation and recreation are always within easy reach. Whether you're enjoying a leisurely swim or unwinding in the spa, you'll find everything you need for a rejuvenating lifestyle right at your fingertips.
- Type:
- Single Family
- Sq.Ft.:
- 1,302
- Status:
- Active
- Beds:
- 2
- Lot size:
- 0.13 Acres
- Year built:
- 2005
- Baths:
- 2.00
- MLS#:
- 011810
- Subdivision:
- Fox Creek Mira Monte
ADDITIONAL INFORMATION
Presenting an exquisite single-story residence situated within the highly sought-after Fox Creek Mira Monta subdivision. This captivating home offers an ideal setting for both living and entertaining. Step into an expansive, open-concept kitchen, equipped with premium stainless steel appliances and adorned with elegant granite countertops. Enjoy quite afternoons on the covered back porch with views of the majestic mountain scenery. The well-thought-out floor plan ensures optimal privacy, with the living spaces thoughtfully separating the bedrooms. The master bedroom exudes an abundance of natural light, contributing to an inviting and relaxing atmosphere, bathroom boasts dual sinks and a walk-in shower and closet as well as privacy toilet. For added convenience, the laundry room is thoughtfully positioned right inside the garage door, enhancing the functionality of the home. Don't miss out on this exquisite home!!
- Type:
- Other
- Sq.Ft.:
- 560
- Status:
- Active
- Beds:
- 1
- Year built:
- 1983
- Baths:
- 1.00
- MLS#:
- 011701
- Subdivision:
- N/A
ADDITIONAL INFORMATION
Welcome to your new home in Carefree Mobile home park. This community is 55 and older and has a community pool. Located very close to shopping and restaurants as will as Laughlin. Priced affordably this 1 bedroom 1 bath with open living and kitchen is just what you are looking for. Space Rent is currently $555.00 a month.


Bullhead City Real Estate
The median home value in Bullhead City, AZ is $250,500. This is higher than the county median home value of $228,600. The national median home value is $219,700. The average price of homes sold in Bullhead City, AZ is $250,500. Approximately 41.16% of Bullhead City homes are owned, compared to 29.69% rented, while 29.14% are vacant. Bullhead City real estate listings include condos, townhomes, and single family homes for sale. Commercial properties are also available. If you see a property you’re interested in, contact a Bullhead City real estate agent to arrange a tour today!
Bullhead City, Arizona has a population of 39,824. Bullhead City is less family-centric than the surrounding county with 17.29% of the households containing married families with children. The county average for households married with children is 18.45%.
The median household income in Bullhead City, Arizona is $38,983. The median household income for the surrounding county is $41,567 compared to the national median of $57,652. The median age of people living in Bullhead City is 51.5 years.
Bullhead City Weather
The average high temperature in July is 112.2 degrees, with an average low temperature in January of 44.1 degrees. The average rainfall is approximately 6.7 inches per year, with 0 inches of snow per year.
