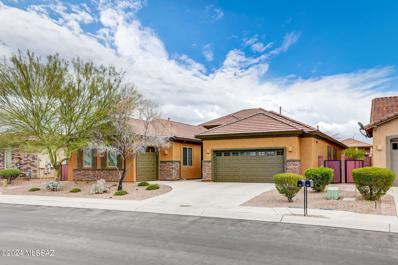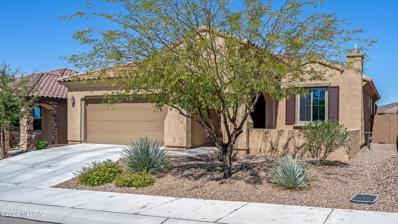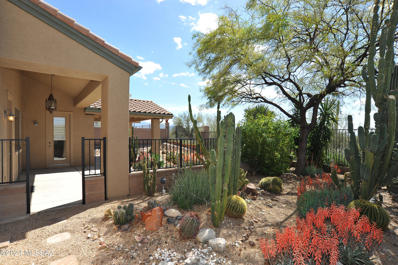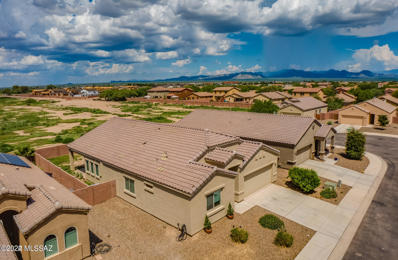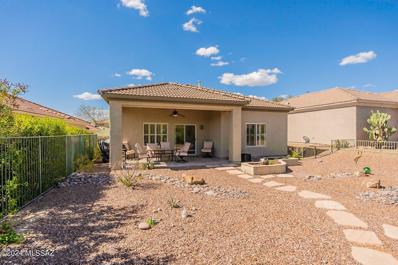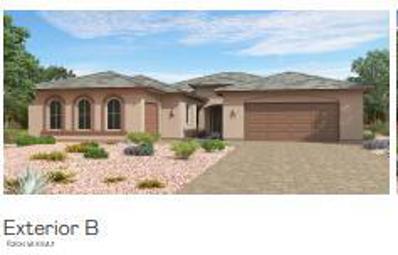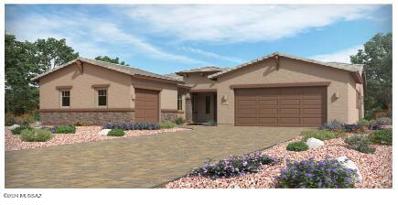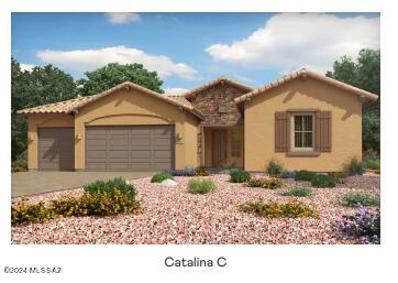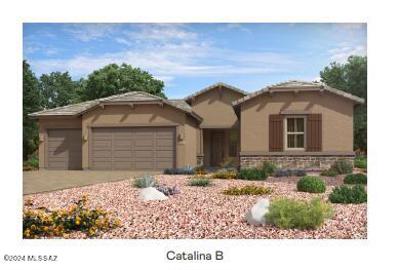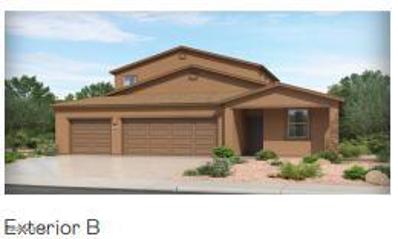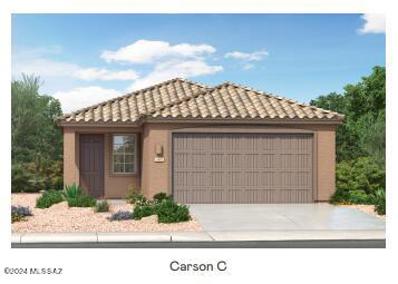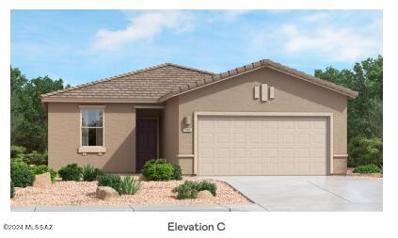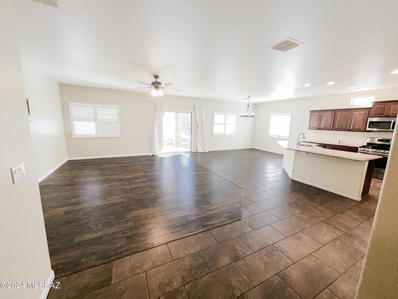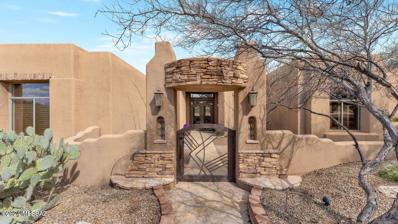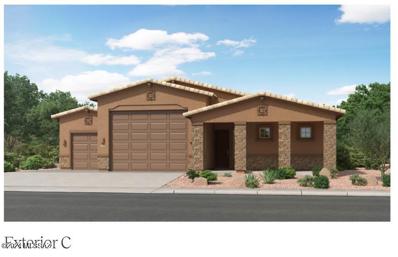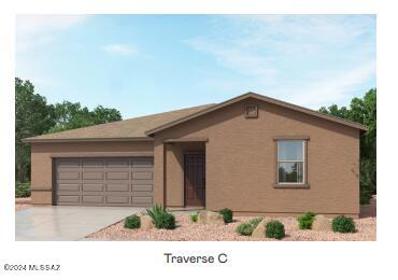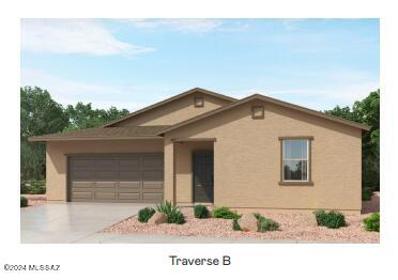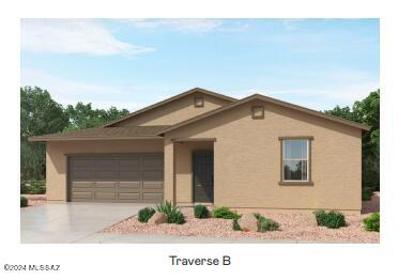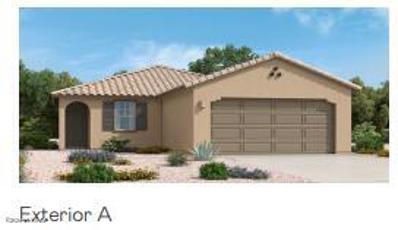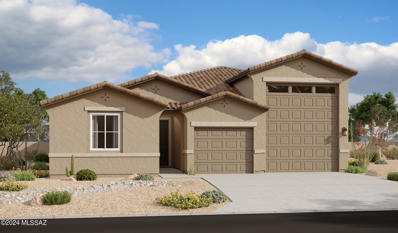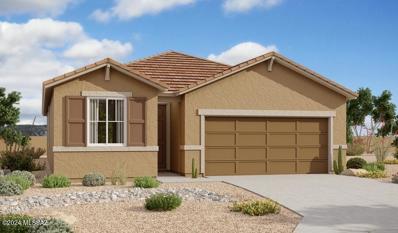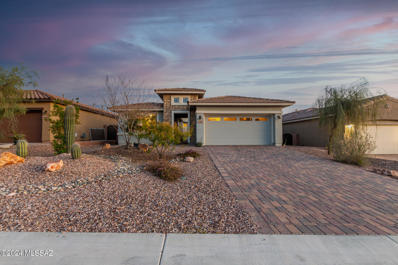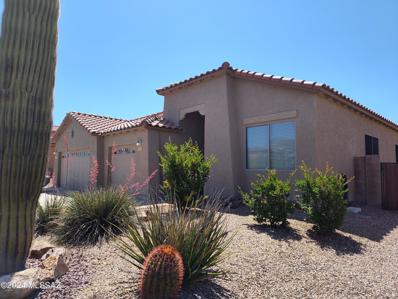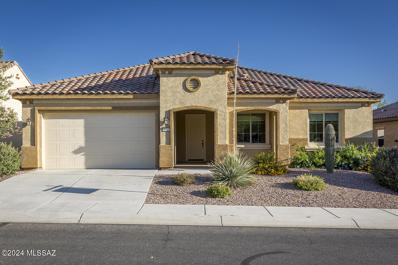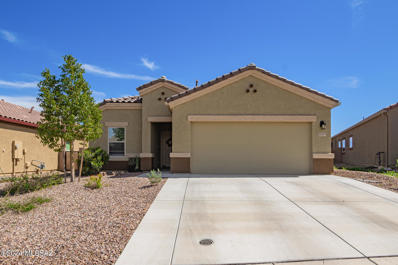Marana AZ Homes for Sale
- Type:
- Single Family
- Sq.Ft.:
- 2,958
- Status:
- Active
- Beds:
- 4
- Lot size:
- 0.19 Acres
- Year built:
- 2015
- Baths:
- 3.00
- MLS#:
- 22407416
- Subdivision:
- Tortolita Reserve SQ20123140200
ADDITIONAL INFORMATION
Welcome to your luxurious retreat nestled in the picturesque community of Dove Mountain! This exceptional multigenerational NextGen home epitomizes modern luxury living, featuring an attached casita with its own separate entrance, one-car garage, living room, 1 bedroom, 1 bath, kitchenette, washer, and dryer, providing unparalleled convenience and versatility.Located near the renowned Ritz Carlton resort and some of Arizona's finest golf courses, this residence exudes prestige and sophistication.Step inside the main home to discover open-concept design, with a seamless flow and ample space for both relaxation and entertainment. The main house features three bedrooms, two bathrooms, and a
- Type:
- Single Family
- Sq.Ft.:
- 1,858
- Status:
- Active
- Beds:
- 2
- Lot size:
- 0.14 Acres
- Year built:
- 2019
- Baths:
- 3.00
- MLS#:
- 22407334
- Subdivision:
- Del Webb At Dove Mountain VI
ADDITIONAL INFORMATION
This is an incredible move-in-ready home in the popular Del Webb Dove Mountain. With 2+ bedrooms, a den, and mountain views, this home has everything you need to experience exceptional Arizona living. The porcelain tile flooring throughout and premium kitchen with custom cabinets, stainless steel appliances, and quartz counters make this home truly stand out. The oversized great room with abundant natural lighting provides a perfect space to relax and entertain guests. The large patio overlooking the mountains and finished backyard are perfect for outdoor gatherings.Del Webb at Dove Mountain is an intimate 55+ active adult community that offers a top-of-the-line clubhouse, fitness facility, luxury pool, and much more. You can enjoy year-round engagement in the neighborhood without
- Type:
- Single Family
- Sq.Ft.:
- 2,338
- Status:
- Active
- Beds:
- 4
- Lot size:
- 0.21 Acres
- Year built:
- 2003
- Baths:
- 2.00
- MLS#:
- 22407241
- Subdivision:
- Quail Crossing II (1-130)
ADDITIONAL INFORMATION
Imagine a stunning 4-bedroom, 2-bath home nestled in Quail Crossing II, boasting a picturesque backdrop of untouched natural desert. As you step outside, you're greeted by a serene oasis adorned with lush native plant vegetation, creating a harmonious blend with the surrounding landscape. The extended patio w/ ceiling fan is an excellent place for a hot tub, or add'l sitting area to enjoy the AZ sunrise and sunsets. Inside, the home exudes comfort, with spacious living areas, a gourmet kitchen with granite countertops and tons of counter space and cabinets. Tastefully remodeled primary bathroom features Corian, dual vanities, and a walk-in closet. This retreat seamlessly integrates modern amenities with the tranquility of nature, providing an idyllic haven for relaxation and rejuvenation.
- Type:
- Single Family
- Sq.Ft.:
- 1,959
- Status:
- Active
- Beds:
- 3
- Lot size:
- 0.14 Acres
- Year built:
- 2017
- Baths:
- 2.00
- MLS#:
- 22407205
- Subdivision:
- Fianchetto Farms
ADDITIONAL INFORMATION
Wonderful, highly upgraded and energy efficient home! You will love the open floorplan of this beautiful light and bright floorplan! Live efficiently with solar on board. Kitchen features Quartz countertops, gorgeous dark cabinetry, huge corner pantry, oversized island with seating and all appliances included! Dining area right off kitchen and living room. 3 Bedrooms plus den or office space, split bedroom floorplan. Tile and wood look laminate flooring in all main living areas and baths, carpet in bedrooms only. Spacious laundry room. Water softener in place, conveys to buyer. Plenty of backyard space in desirable North facing backyard features a covered patio and fully fenced in. Low traffic, quiet location.
- Type:
- Single Family
- Sq.Ft.:
- 1,535
- Status:
- Active
- Beds:
- 2
- Lot size:
- 0.17 Acres
- Year built:
- 2004
- Baths:
- 2.00
- MLS#:
- 22407198
- Subdivision:
- Heritage Highlands IV At Dove Mountain (720-844)
ADDITIONAL INFORMATION
With a freshly painted interior (April 2024), this popular Durango floorplan is upgraded with bay windows in the dining area and guest bedroom, plantation shutters, ceiling fans, dual pane windows and a newer smart thermostat. Enjoy the 10ft ceilings throughout the home along with the spacious kitchen with custom-painted cabinets, a walk-in pantry and a newer dishwasher. Your meals will be enjoyed in the dining area or at the kitchen eating bar. Counters are solid surfaces. The comfortable gathering room with a gas fireplace accesses the backyard. The spacious primary suite has two nearly floor-to-ceiling bookshelves, two walk-in closets and a large bathroom with a double vanity and shower.
- Type:
- Single Family
- Sq.Ft.:
- 2,958
- Status:
- Active
- Beds:
- 4
- Lot size:
- 0.24 Acres
- Year built:
- 2023
- Baths:
- 3.00
- MLS#:
- 22407197
- Subdivision:
- Los Saguaros At Dove Mountain SQ20121640199
ADDITIONAL INFORMATION
The home showcases an open-concept layout among the kitchen, the dining area and Great Room, extending to the covered patio. This plan also offers a flexible den or bedroom, two bedrooms, and a luxe owner's suite. Upgrades include Kitchen Appliances, Cabinets and Granite Countertops, Luxury Flooring which has tile throughout, leaving carpet in the bedrooms, & Luxury Bathroom package where you will find matching Granite Countertops! 12' Sliding Glass Door replaces rear windows in Great Room. Our homes include - Honeywell Home T6 Pro Z-Wave - smart thermostat, Rinnai(r) tankless water heater and more!
- Type:
- Single Family
- Sq.Ft.:
- 2,856
- Status:
- Active
- Beds:
- 3
- Lot size:
- 0.24 Acres
- Year built:
- 2023
- Baths:
- 3.00
- MLS#:
- 22407193
- Subdivision:
- Los Saguaros At Dove Mountain SQ20121640199
ADDITIONAL INFORMATION
The home showcases an open-concept layout among the kitchen, the dining area and Great Room, extending to the covered patio. This plan also offers a flexible den or bedroom, two bedrooms with a Game Room in between and a luxe owner's suite. Upgrades include Upgraded Kitchen Appliances, Cabinets and Granite Countertops. Also includes our Luxury Flooring package which has tile throughout, leaving carpet in the bedrooms, and out Luxury Bathrooms where you will find matching Granite Countertops. Our homes include - Honeywell Home T6 Pro Z-Wave - smart thermostat, Rinnai(r) tankless water heater and more!
- Type:
- Single Family
- Sq.Ft.:
- 2,598
- Status:
- Active
- Beds:
- 4
- Lot size:
- 0.24 Acres
- Year built:
- 2023
- Baths:
- 3.00
- MLS#:
- 22407191
- Subdivision:
- Los Saguaros At Dove Mountain SQ20121640199
ADDITIONAL INFORMATION
This single-family home boasts a kitchen with a large center island that overlooks the Great Room and dining area, extending to a covered patio for outdoor entertaining. There are also three bedrooms, and an expansive owner's suite that offers a spa-inspired bathroom and dual walk-in closets. Upgrades included Kitchen Appliances, Cabinets, and Granite Countertops. Also included is our Luxury Flooring package which has tile throughout, leaving carpet in the bedrooms and our Luxury Bathroom package where you will find matching Granite Countertops. Also included in our homes - Honeywell Home T6 Pro Z-Wave - smart thermostat, RinnaiA(r) tankless water heater and more!
- Type:
- Single Family
- Sq.Ft.:
- 2,598
- Status:
- Active
- Beds:
- 4
- Lot size:
- 0.24 Acres
- Year built:
- 2023
- Baths:
- 3.00
- MLS#:
- 22407190
- Subdivision:
- Los Saguaros At Dove Mountain SQ20121640199
ADDITIONAL INFORMATION
This single-family home boasts a kitchen with a large center island that overlooks the Great Room and dining area, extending to a covered patio for outdoor entertaining. There are also three bedrooms, and an expansive owner's suite that offers a spa-inspired bathroom and dual walk-in closets. Upgrades include Kitchen Appliances, Cabinets, Granite Countertops and a 12' Sliding Glass Back Door!. Also included is our Luxury Flooring package which has tile throughout, leaving carpet in the bedrooms and our Luxury Bathroom package where you will find matching Granite Countertops. Also included in our homes - Honeywell Home T6 Pro Z-Wave - smart thermostat, RinnaiA(r) tankless water heater and more!
- Type:
- Single Family
- Sq.Ft.:
- 2,425
- Status:
- Active
- Beds:
- 5
- Lot size:
- 0.17 Acres
- Year built:
- 2023
- Baths:
- 3.00
- MLS#:
- 22407180
- Subdivision:
- Gladden Farms BLK 30
ADDITIONAL INFORMATION
This new two-story home is a family-friendly haven. The first floor features a contemporary open floorplan among the Dining Room, Kitchen and Great Room. A generously sized patio enhances outdoor living. A luxe owner's suite and a secondary bedroom are conveniently located on this floor, along with flex space. The second floor hosts three secondary bedrooms and a versatile loft. This home has upgraded Kitchen Cabinets and Granite Countertops. Our homes come with the Rinnai Tankless Water Heaters, Smart Thermostats, Post-Tension Foundation, Radiant barrier roof decking, 2'' Faux Wood Blinds and more!
- Type:
- Single Family
- Sq.Ft.:
- 1,630
- Status:
- Active
- Beds:
- 4
- Lot size:
- 0.12 Acres
- Year built:
- 2023
- Baths:
- 2.00
- MLS#:
- 22407179
- Subdivision:
- Gladden Farms BLK 30
ADDITIONAL INFORMATION
The Great Room, kitchen and nook share a convenient and contemporary open floorplan in this single-level home, offering direct access to the covered patio through sliding glass doors. Four bedrooms offer plenty of space for the entire household, including a luxe owner's suite found at the back of the home for privacy and complemented by a walk-in closet and en-suite bathroom. This home includes upgraded Kitchen Cabinets and Granite Countertops! Our homes come with the Rinnai Tankless Water Heater, Post-Tension Foundation, Taexx built-in pest control system, Radiant barrier roof decking, 2'' Faux Wood Blinds and more!
- Type:
- Single Family
- Sq.Ft.:
- 1,391
- Status:
- Active
- Beds:
- 3
- Lot size:
- 0.12 Acres
- Year built:
- 2023
- Baths:
- 2.00
- MLS#:
- 22407177
- Subdivision:
- Gladden Farms BLK 30
ADDITIONAL INFORMATION
An open-concept design where the Great Room and Kitchen meet works to maximize the footprint of the interior of this low-maintenance, single-level home. Two bedrooms are situated off the foyer, while the private owner's suite can be found at the back of the home. This home has upgraded Kitchen Cabinet, Granite countertops in the kitchen and Tile throughout the home, leaving carpet in the bedrooms. Our homes come with the Rinnai Tankless Water Heaters, Smart Thermostats, Post-Tension Foundation, Radiant barrier roof decking, 2'' Faux Wood Blinds and more!
$465,000
12856 N Suizo Court Marana, AZ 85658
Open House:
Friday, 6/14 8:00-7:30PM
- Type:
- Single Family
- Sq.Ft.:
- 2,156
- Status:
- Active
- Beds:
- 4
- Lot size:
- 0.28 Acres
- Year built:
- 2004
- Baths:
- 2.00
- MLS#:
- 22407111
- Subdivision:
- Quail Crossing II (1-130)
ADDITIONAL INFORMATION
Welcome home to this charming property with a soothing natural color palette throughout. The kitchen boasts a center island and a nice backsplash, perfect for culinary creations. Other rooms provide flexible living space for your individual needs. The primary bathroom features double sinks and good under sink storage. Outside, enjoy the fenced backyard with a covered sitting area, ideal for outdoor relaxation and entertaining. Don't miss out on this beautiful home with all these wonderful features!
$1,200,000
5754 W Sonoran Links Lane Marana, AZ 85658
- Type:
- Single Family
- Sq.Ft.:
- 3,811
- Status:
- Active
- Beds:
- 3
- Lot size:
- 0.77 Acres
- Year built:
- 2005
- Baths:
- 4.00
- MLS#:
- 22406982
- Subdivision:
- Dos Lagos At Dove Mountain (1-91)
ADDITIONAL INFORMATION
Dove Mountain Beauty ! Surrounded by the Gallery South course this gated enclave of 91 homes built by AF Sterling offers easy golf/sports club access. Sitting on almost one acre this private home offers a split floorplan with a remodeled white kitchen & stunning granite slab counters. Butler's pantry offers additional space. Primary bedroom w/plantation shutters has built in cabinets with FP, frig. dual sinks, soaking tub and walk-in shower. Formal living area with cantera fireplace. Family room has stacked stone fireplace. 24X24 travertine. Bedrooms/Office have wood plank flooring. 2nd/3rd BRMS have their own baths and wood shutters. Sparkling pool with covered gazebo patio with built-in fireplace. Laundry room with sink, cabs. 3 car garage w/ storage. Call for private showing !
- Type:
- Single Family
- Sq.Ft.:
- 2,183
- Status:
- Active
- Beds:
- 3
- Lot size:
- 0.24 Acres
- Year built:
- 2023
- Baths:
- 2.00
- MLS#:
- 22407064
- Subdivision:
- Los Saguaros At Dove Mountain SQ20121640199
ADDITIONAL INFORMATION
This single-story home was designed with active lifestyles in mind, with a four-bay tandem RV garage and an additional one-bay garage. The kitchen, dining room and Great Room share an open layout for easy entertaining, along with access to a covered patio for year-round outdoor lounging. There are three bedrooms in total, including a luxe owner's suite in the rear of the home with an en-suite bathroom and walk-in closet. Upgrades include Kitchen Cabinets and Granite Countertops, Luxury Flooring which has tile throughout, leaving carpet in the bedrooms, & Luxury Bathroom package! Also includes our Upgraded Super Kitchen! Our homes come with the Rinnai Tankless Water Heaters, Smart Thermostats, Post-Tension Foundation, Radiant barrier roof decking, 2'' Faux Wood Blinds and more!
- Type:
- Single Family
- Sq.Ft.:
- 2,135
- Status:
- Active
- Beds:
- 4
- Lot size:
- 0.16 Acres
- Year built:
- 2023
- Baths:
- 2.00
- MLS#:
- 22407051
- Subdivision:
- Gladden Farms BLK 30
ADDITIONAL INFORMATION
The spacious open-concept design of this single-story home simplifies multitasking among the living and dining spaces, while a back patio offers an ideal retreat for outdoor meals with friends and family. Four bedrooms, including the owner's suite, offer plenty of room for younger family members and guests. This home has upgraded Kitchen Cabinets, Granite Countertops, Luxury Flooring and our Luxury Bathroom Package. Our homes come with the Rinnai Tankless Water Heater, Post-Tension Foundation, Taexx built-in pest control system, Radiant barrier roof decking, 2'' Faux Wood Blinds and more!
- Type:
- Single Family
- Sq.Ft.:
- 2,135
- Status:
- Active
- Beds:
- 4
- Lot size:
- 0.17 Acres
- Year built:
- 2023
- Baths:
- 2.00
- MLS#:
- 22407047
- Subdivision:
- Gladden Farms BLK 30
ADDITIONAL INFORMATION
The spacious open-concept design of this single-story home simplifies multitasking among the living and dining spaces, while a back patio offers an ideal retreat for outdoor meals with friends and family. Four bedrooms, including the owner's suite, offer plenty of room for younger family members and guests. This home has upgraded Kitchen Cabinets and Granite Countertops. Our homes come with the Rinnai Tankless Water Heater, Post-Tension Foundation, Taexx built-in pest control system, Radiant barrier roof decking, 2'' Faux Wood Blinds and more!
- Type:
- Single Family
- Sq.Ft.:
- 2,135
- Status:
- Active
- Beds:
- 4
- Lot size:
- 0.21 Acres
- Year built:
- 2023
- Baths:
- 2.00
- MLS#:
- 22407045
- Subdivision:
- Gladden Farms BLK 30
ADDITIONAL INFORMATION
The spacious open-concept design of this single-story home simplifies multitasking among the living and dining spaces, while a back patio offers an ideal retreat for outdoor meals with friends and family. Four bedrooms, including the owner's suite, offer plenty of room for younger family members and guests. This home has upgraded Kitchen Cabinets, Granite Countertops, Luxury Tile Flooring, and our Luxury Bathroom package. Our homes come with the Rinnai Tankless Water Heater, Post-Tension Foundation, Taexx built-in pest control system, Radiant barrier roof decking, 2'' Faux Wood Blinds and more!
- Type:
- Single Family
- Sq.Ft.:
- 1,232
- Status:
- Active
- Beds:
- 3
- Lot size:
- 0.12 Acres
- Year built:
- 2023
- Baths:
- 2.00
- MLS#:
- 22406944
- Subdivision:
- Gladden Farms BLK 30
ADDITIONAL INFORMATION
An open-concept design where the Great Room and Kitchen meet works to maximize the footprint of the interior of this low-maintenance, single-level home. Two bedrooms are situated off the laundry room, while the private owner's suite can be found at the back of the home. This home has Granite Kitchen Countertops and Tile Flooring, leaving carpet in the bedrooms! Our homes come with the Rinnai Tankless Water Heater, Post-Tension Foundation, Taexx built-in pest control system, Radiant barrier roof decking, 2'' Faux Wood Blinds and more!
- Type:
- Single Family
- Sq.Ft.:
- 1,910
- Status:
- Active
- Beds:
- 3
- Lot size:
- 0.15 Acres
- Year built:
- 2024
- Baths:
- 2.00
- MLS#:
- 22406920
- Subdivision:
- Gladden Farms Block 33
ADDITIONAL INFORMATION
The single-story Copper plan is highlighted by an open layout offering an expansive great room, a spacious dining area and an impressive kitchen with a roomy pantry and a center island. Three bedrooms are featured, including a lavish primary suite with a generous walk-in closet and a private bathroom. A central laundry room, covered patio and a 2-car tandem garage--in addition to an attached RV garage--further add to the plan's appeal.
- Type:
- Single Family
- Sq.Ft.:
- 1,727
- Status:
- Active
- Beds:
- 4
- Lot size:
- 0.15 Acres
- Year built:
- 2024
- Baths:
- 2.00
- MLS#:
- 22406907
- Subdivision:
- Gladden Farms Block 33
ADDITIONAL INFORMATION
At the heart of the ranch-style Peridot plan is an impressive kitchen with a quartz center island, a walk-in pantry and a breakfast nook overlooking a spacious great room with an adjacent covered patio. Four large bedrooms--including a beautiful primary suite showcasing a private bath and an expansive walk-in closet--offer plenty of space for rest and relaxation. Other notable features include a central laundry and a 2-car garage with an 8' garage door!
$550,000
7707 W Laurel Lane Marana, AZ 85658
- Type:
- Single Family
- Sq.Ft.:
- 1,879
- Status:
- Active
- Beds:
- 2
- Lot size:
- 0.16 Acres
- Year built:
- 2020
- Baths:
- 2.00
- MLS#:
- 22406521
- Subdivision:
- Blue Agave At Dove Mountain
ADDITIONAL INFORMATION
Floor plan allows for easy conversion of den to 3rd bdrm. This single-story home is a rare find that will leave you in awe! With a relaxing water feature, stone accents, & 2-car garage w/a paver driveway, this beauty exudes charm! A private courtyard sets the mood for the immaculate interior. The open layout offers recessed lighting, tall ceilings, a cozy fireplace, & stylish tile flooring. The gourmet kitchen is fully equipped w/SS appliances such as a gas cooktop & wall oven, quartz counters, mosaic tile backsplash, a walk-in pantry, ample cabinetry w/crown molding, & a large island w/a breakfast bar. The main suite features outdoor access, a full ensuite w/dual sinks, & a sizable walk-in closet.
- Type:
- Single Family
- Sq.Ft.:
- 2,086
- Status:
- Active
- Beds:
- 3
- Lot size:
- 0.18 Acres
- Year built:
- 2004
- Baths:
- 2.00
- MLS#:
- 22406445
- Subdivision:
- Quail Crossing II (1-130)
ADDITIONAL INFORMATION
MOVE IN READY! Meticulously maintained home with newer A/C, roof, and paint. 3 bed, 2 bath split bedroom home with great curb appeal featuring a stunning saguaro cactus as the centerpiece to beautiful low maintenance desert landscape, a 3 car garage, and an RV gate! Step inside to a spacious dining & living area w/polished wood flooring, high ceilings, and a mirrored accent wall. The cozy family room is the perfect place for spending quality time w/friends and family with surround sound included! Hone your cooking skills in this gorgeous kitchen, comprised of ample wood cabinetry w/granite counters, a walk-in pantry, recessed lighting, SS appliances, a prep island, built-in desk, and a lovely breakfast bar. The master bedroom boasts a private ensuite w/dual sinks, a separate shower &
$600,000
6669 W Tuckup Trail Marana, AZ 85658
- Type:
- Single Family
- Sq.Ft.:
- 2,023
- Status:
- Active
- Beds:
- 2
- Lot size:
- 0.17 Acres
- Year built:
- 2016
- Baths:
- 2.00
- MLS#:
- 22406327
- Subdivision:
- Del Webb At Dove Mountain SQ20131930189
ADDITIONAL INFORMATION
Range Price - Seller will negotiate with offers $600K and above. Views will Surprise- Must See in Person! Beautifully remodeled Del Webb Pursuit Model in a 55+ community. Features include a gorgeous kitchen, open great-room design, remodeled primary bathroom, new flooring & lighting, expanded paver patio with seating areas. Great location - across from one of the private subdivision parks. Other community amenities include pickleball, tennis, bocce ball, an Olympic-size swimming pool and spa, as well as many social activities and clubs to join.Situated close to area golf, hiking/biking trails, and fine dining at the Ritz Carlton!Don't miss out on this amazing opportunity to make this home yours today!
- Type:
- Single Family
- Sq.Ft.:
- 1,569
- Status:
- Active
- Beds:
- 4
- Lot size:
- 0.15 Acres
- Year built:
- 2021
- Baths:
- 2.00
- MLS#:
- 22406085
- Subdivision:
- Saguaro Bloom SQ20180540069
ADDITIONAL INFORMATION
SELLER OFFERING $5,000 in concessions. This popular single story floorplan in Saguaro Bloom features a split floor plan w/ 4 bedrooms, 2 baths, spacious kitchen with island looking out to dining area and family room, large pantry, gas range, w/ stainless steel appliances, neutral tile throughout home except in bedrooms. Professionally landscaped backyard features covered patio, artificial grass, ramada, low care plants and mountain views. No Back Neighbors. Solar that will be paid off at COE so you will have OWNED SOLAR. Water Softner/Conditioner. Community offers walking trails, parks, clubhouse, splashpad, swimming pool, and fitness center.
 |
| The data relating to real estate listings on this website comes in part from the Internet Data Exchange (IDX) program of Multiple Listing Service of Southern Arizona. IDX information is provided exclusively for consumers' personal, non-commercial use and may not be used for any purpose other than to identify prospective properties consumers may be interested in purchasing. Listings provided by brokerages other than Xome Inc. are identified with the MLSSAZ IDX Logo. All Information Is Deemed Reliable But Is Not Guaranteed Accurate. Listing information Copyright 2024 MLS of Southern Arizona. All Rights Reserved. |
Marana Real Estate
The median home value in Marana, AZ is $434,990. This is higher than the county median home value of $196,000. The national median home value is $219,700. The average price of homes sold in Marana, AZ is $434,990. Approximately 69.39% of Marana homes are owned, compared to 21.58% rented, while 9.04% are vacant. Marana real estate listings include condos, townhomes, and single family homes for sale. Commercial properties are also available. If you see a property you’re interested in, contact a Marana real estate agent to arrange a tour today!
Marana, Arizona has a population of 41,720. Marana is more family-centric than the surrounding county with 30.83% of the households containing married families with children. The county average for households married with children is 26.24%.
The median household income in Marana, Arizona is $81,041. The median household income for the surrounding county is $48,676 compared to the national median of $57,652. The median age of people living in Marana is 37.6 years.
Marana Weather
The average high temperature in July is 102.3 degrees, with an average low temperature in January of 39.6 degrees. The average rainfall is approximately 12.8 inches per year, with 0 inches of snow per year.
