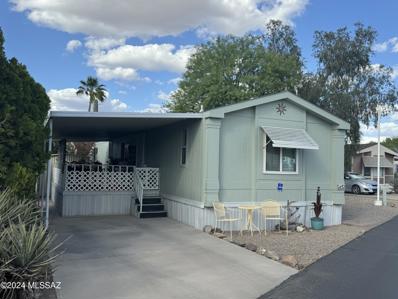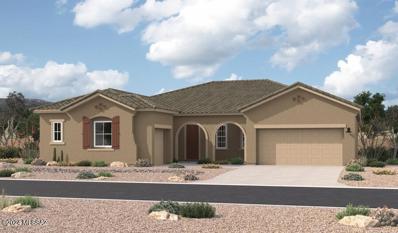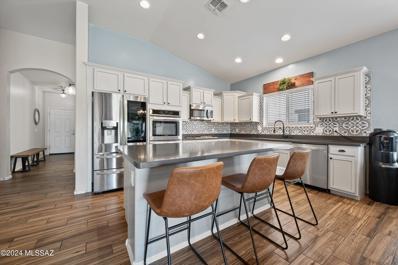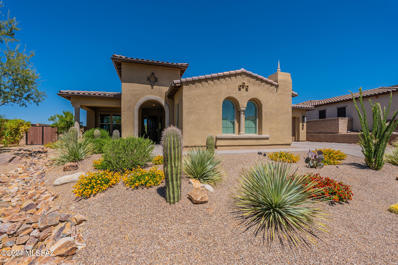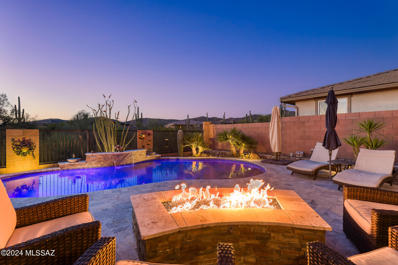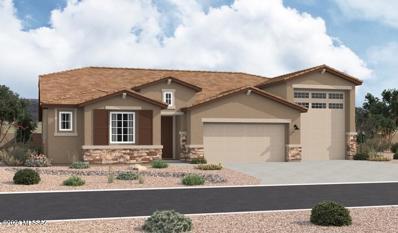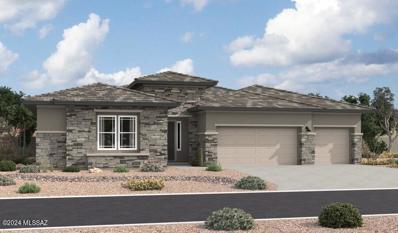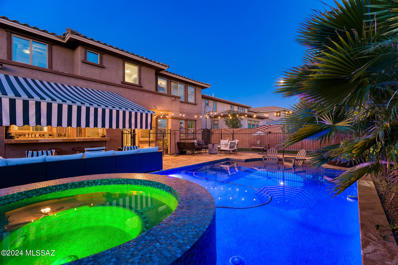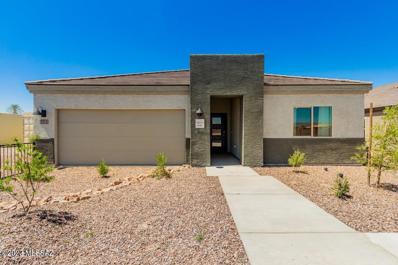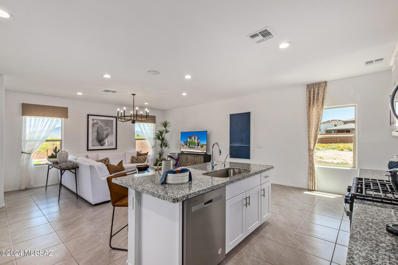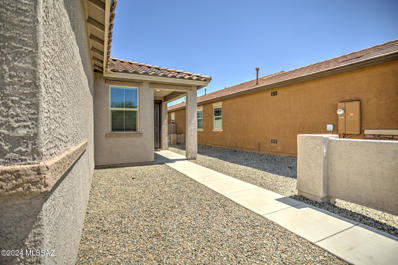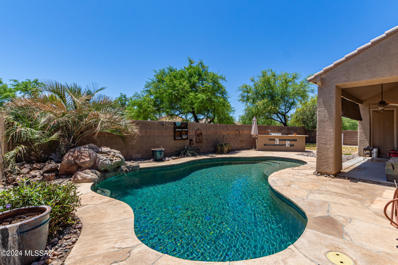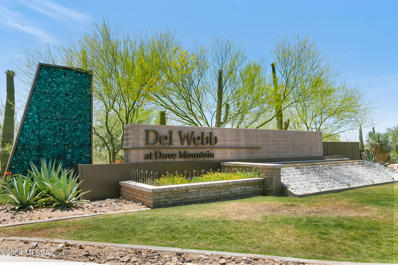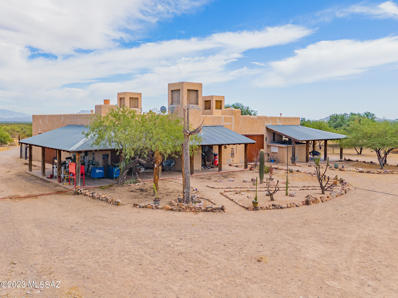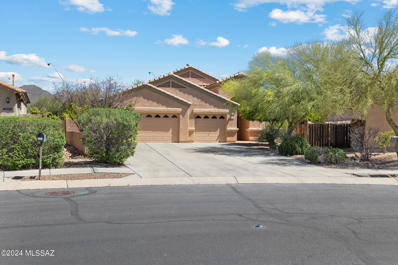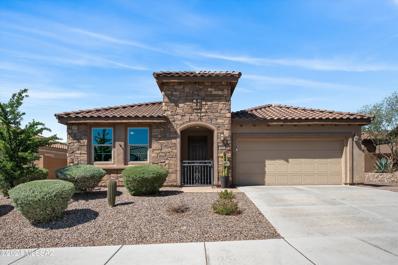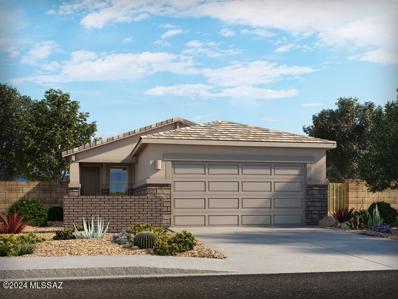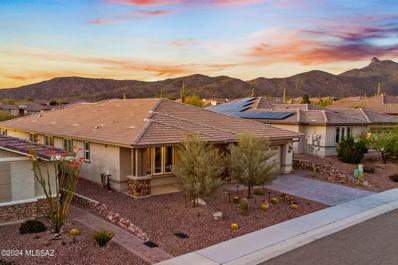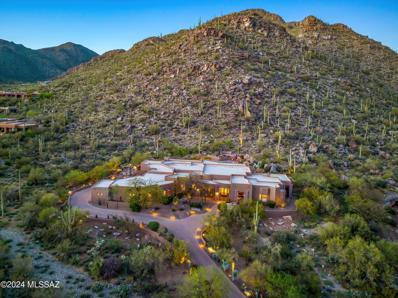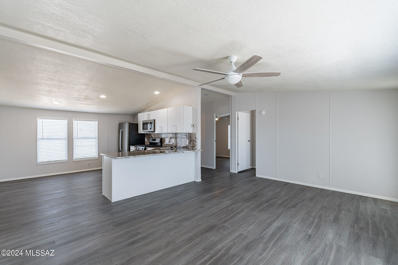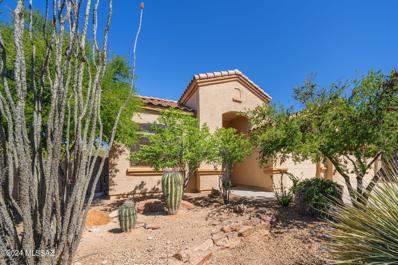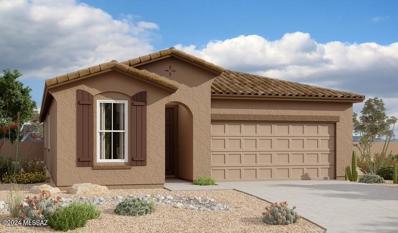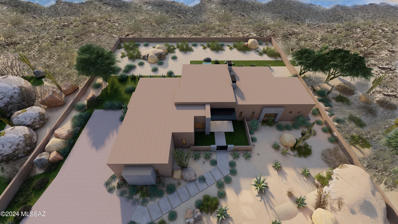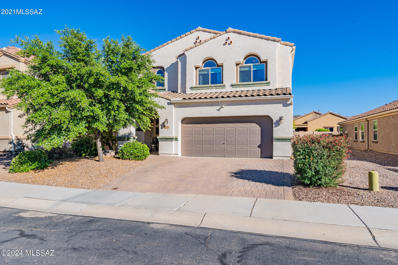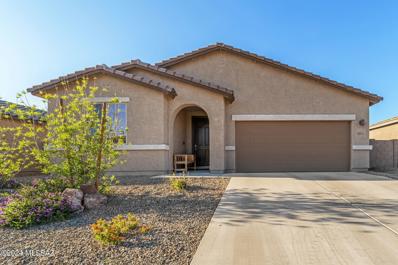Marana AZ Homes for Sale
- Type:
- Manufactured Home
- Sq.Ft.:
- 1,120
- Status:
- Active
- Beds:
- 3
- Lot size:
- 0.11 Acres
- Year built:
- 1993
- Baths:
- 2.00
- MLS#:
- 22410460
- Subdivision:
- N/A
ADDITIONAL INFORMATION
Beautiful 3 BR 2BA Open floorplan in 55+ community on one of the nicest lots in the park. Large great room, laundry area, walk-in closets & spacious kitchen. W side of home has carport w/concrete pad, & E side parking area fits 2 cars. Outside living on Front & Back patios w/mature trees. 2 storage sheds, 1 with electric. Upgraded with new carpet in BR's, Flooring in Main Bath, newer Oak Kitchen cabinets w/2 full length pull out spice racks, New stove, New Blinds in all rooms. 2nd bath features new counter, sink & faucets. 2 new ceiling fans, new smoke alarms, & painted Inside & Out. Entry Ramp on East entry. Park includes pool area, rec room, shuffleboard, horseshoe pit & laundromat. Close in vicinity to Stores, restaurants, & medical. Lot Amenity fee $542.00 per month. Land tax pd by MH
- Type:
- Single Family
- Sq.Ft.:
- 2,980
- Status:
- Active
- Beds:
- 3
- Lot size:
- 0.2 Acres
- Year built:
- 2024
- Baths:
- 3.00
- MLS#:
- 22410335
- Subdivision:
- Saguaro Reserve I At Dove Mountain
ADDITIONAL INFORMATION
The ranch-style Hanford offers attractive curb appeal with front- and side-entry garages and a wide porch. Inside, you'll find a private study, a spacious great room, a nook and an open kitchen with a roomy walk-in pantry and an immense central island. The primary suite offers a large walk-in closet and a private bath. This home also boasts tray ceilings in select areas, additional cabinets in the breakfast nook and an extended covered patio for added outdoor entertaining space!
- Type:
- Single Family
- Sq.Ft.:
- 2,230
- Status:
- Active
- Beds:
- 3
- Lot size:
- 0.14 Acres
- Year built:
- 2017
- Baths:
- 3.00
- MLS#:
- 22410309
- Subdivision:
- Saguaro Bloom Block 4
ADDITIONAL INFORMATION
This flexible floor plan has exactly what you are looking for. In addition to the 3 bedrooms, this home features two flex rooms. Perfect for a home office, playroom, dining room, den, game room, or even additional bedrooms. The heart of the home is the gourmet kitchen with top-of-the-line fridge, double oven, gas cooktop, premium white cabinets, quartz counters, and a custom backsplash. The kitchen opens into the dining area and large living room with soaring vaulted ceilings. Off the living room is the spacious master bedroom with tall ceilings and an en-suite bathroom with large shower, double sinks, and a walk-in closet. In the backyard, you will find a covered patio, an extended paver patio, artificial turf, and pergola. Also enjoy the privacy of no rear neighbor to the North.
$1,149,950
14045 N Crooked Creek Drive Marana, AZ 85658
- Type:
- Single Family
- Sq.Ft.:
- 2,893
- Status:
- Active
- Beds:
- 3
- Lot size:
- 0.31 Acres
- Year built:
- 2019
- Baths:
- 3.00
- MLS#:
- 22410217
- Subdivision:
- Los Saguaros At Dove Mountain SQ20121640199
ADDITIONAL INFORMATION
A beautifully upgraded Toll Brothers home in Los Saguaros, a part of the well-regarded Dove Mountain planned community in Northwest Tucson, is now available for discerning homebuyers. Los Saguaros is a small gated community featuring upscale, well-kept and handsome newer homes. With ample broad windows and wide sliding glass doors that bring nature inside, and a convenient floor plan which is a perfect home for retirees and snowbirds alike. It includes luxury-level finishes and substantial storage spaces throughout the home. Fabulous nearby amenities abound: multiple golf courses, hiking and biking trails, excellent restaurants at the nearby Ritz-Carlton and elsewhere. The Gallery Club with full exercise facilities and many other programs, terrific shopping for groceries and luxuries
- Type:
- Single Family
- Sq.Ft.:
- 1,896
- Status:
- Active
- Beds:
- 3
- Lot size:
- 0.17 Acres
- Year built:
- 2018
- Baths:
- 2.00
- MLS#:
- 22410231
- Subdivision:
- Golden Barrel Place At Dove Mountain SQ20141710079
ADDITIONAL INFORMATION
Beautiful resort like home in Dove Mountain with amenities galore! Beautiful pool, mountain views! Experience the pinnacle of luxury living in this stunning 3-bedroom, 2-bathroom residence at the gated Golden Barrel Place. Third bedroom is currently being used as an office/gym. Spanning 1,896 square feet, this extensively upgraded home is easy to live in! Lots of automation! Inside, you'll find elegant granite countertops throughout the kitchen and bathrooms, with the latter boasting custom ceiling-high tiled showers that add a touch of sophistication. The modern kitchen is fully equipped with high-end stainless steel appliances, ideal for culinary enthusiasts.
- Type:
- Single Family
- Sq.Ft.:
- 2,740
- Status:
- Active
- Beds:
- 4
- Lot size:
- 0.2 Acres
- Year built:
- 2024
- Baths:
- 4.00
- MLS#:
- 22410216
- Subdivision:
- Saguaro Reserve I At Dove Mountain
ADDITIONAL INFORMATION
This ranch-style plan offers abundant living space and an attached RV/boat garage! Two bedrooms with walk-in closets are off the entryway, as well as a jack and jill bathroom and a powder room. This home also boasts two primary suites with walk-in closets and attached bathrooms - one with a deluxe walk-in shower. Adjacent is an expansive open layout showcasing a great room with access to the covered patio, a dining nook and a kitchen with a large pantry and a convenient center island. You'll also find a mudroom, laundry room and oversized UltraGarage!
- Type:
- Single Family
- Sq.Ft.:
- 3,140
- Status:
- Active
- Beds:
- 4
- Lot size:
- 0.2 Acres
- Year built:
- 2024
- Baths:
- 3.00
- MLS#:
- 22410211
- Subdivision:
- Saguaro Reserve I At Dove Mountain
ADDITIONAL INFORMATION
The ranch-style Holbrook plan offers a formal dining room connected to the gourmet kitchen via a butler's pantry. A large quartz kitchen island overlooks the nook and great room, with views of the covered patio. The primary suite includes two walk-in closets and a private bath. A convenient laundry and three bedrooms with two full baths are included. Scheduled for completion in August 2024!
- Type:
- Single Family
- Sq.Ft.:
- 2,800
- Status:
- Active
- Beds:
- 4
- Lot size:
- 0.16 Acres
- Year built:
- 2012
- Baths:
- 3.00
- MLS#:
- 22410204
- Subdivision:
- Tangerine Crossing Resub
ADDITIONAL INFORMATION
Highly upgraded, designer look home located in desirable & gated community of Tangerine Crossing. This 4 BD/3 BA/DEN/2,800 Sq.ft property features all NEW light fixtures, upgraded door handles, Newer carpet, plank style tile floors & remodeled bathrooms. Chef's kitchen offers NEW GE Cafe appliances w/gas range, large island w/breakfast bar, beautiful granite counters & plenty of cabinet space. Lower level offers family room off kitchen, sitting area, den/5th bedroom/office, guest bath & laundry room. Upper level has master suite, sitting area by master & private balcony, 3 guest bedrooms & remodeled guest bath. Master suite is spacious w/updated bathroom featuring new designer look walk in shower, soaking tub w/custom chandelier, dual vanities & walk-in closet. Backyard is a true (MORE).
- Type:
- Single Family
- Sq.Ft.:
- 2,051
- Status:
- Active
- Beds:
- 4
- Lot size:
- 0.3 Acres
- Year built:
- 2021
- Baths:
- 2.00
- MLS#:
- 22410186
- Subdivision:
- The Village At Barnett
ADDITIONAL INFORMATION
Former Model Home for Sale! Landscaped Back Yard . Our 1-story Kingston Model is a spacious 2,051 sqft floorplan with 4 bedrooms, 2 bathrooms and a 2 car garage. Kitchen Island centered for entertaining and family gatherings. 36'' White Shaker cabinets with hardware and Stainless Steel Gas Range with Microwave and Dishwasher. Quartz Countertops in the Kitchen & Bathrooms. Tile floors in Entry, Kitchen, Dining Room, Laundry Room, Bathrooms, and Great Room. Installed DuPure(r) Ultra Filter Single Stage(r) Water Filtration and Rinnai(r) Tankless Water Heater. 9-foot Ceilings and many D.R. Horton Smart Home features! Neighborhood Walking Paths, Tot Lot with 1/2 BB Court, Ramada & BBQ Grill! PLUS Beautiful Community Views of the Catalina Mountains!!! You will not be disappointed. Come See!
Open House:
Friday, 6/14 11:00-4:00PM
- Type:
- Single Family
- Sq.Ft.:
- 2,264
- Status:
- Active
- Beds:
- 4
- Lot size:
- 0.19 Acres
- Year built:
- 2023
- Baths:
- 3.00
- MLS#:
- 22410184
- Subdivision:
- The Village At Barnett
ADDITIONAL INFORMATION
The spacious Kate plan at Barnett Village! 2264 SF with 4 bedrooms plus a loft, 2 full baths, and a powder room downstairs. A spacious modern home with 2 levels. Gives you plenty of space for your family and guests. The second floor you will find your bedrooms and a loft space. It is a great option if you are looking for more square footage and a layout that offers privacy. Kitchen comes with 36'' White shaker cabinets, Bengal white granite, and 18 x 18 Cabris tile. installed DuPure(r) Ultra Filter Single Stage(r) Water Filtration and Rinnai(r) Tankless Water Heater. 9-foot Ceilings and many D.R. Horton Smart Home features! Neighborhood offers Walking Paths, half bb court, Ramada & BBQ Grill! PLUS Beautiful Community Views of the Catalina Mountains!!!
- Type:
- Single Family
- Sq.Ft.:
- 1,400
- Status:
- Active
- Beds:
- 3
- Lot size:
- 0.11 Acres
- Year built:
- 2022
- Baths:
- 2.00
- MLS#:
- 22410111
- Subdivision:
- Gladden Farms Block 27 Phase 2
ADDITIONAL INFORMATION
Don't wait for a home to be built- this home is like NEW w/ an 8 years transferrable builder home warranty! All appliances included. Spacious 3 bed, 2 bath plus den home w/ a fully landscaped custom designed backyard. Lots of upgrades like 9ft ceilings, humidity controller, semi-gloss paint throughout, smart thermostat, smart controlled lighting & special windows that allow them to be open during the rain. The well-loved open floor makes entertaining a breeze, it also allows privacy w/ a true split bedroom layout & has a den that allows versatility as your needs change. Enjoy the fully landscaped backyard w/ a covered patio, a beautiful paver sitting area, large flower bed & drip system. Come visit your new home today!
- Type:
- Single Family
- Sq.Ft.:
- 2,338
- Status:
- Active
- Beds:
- 4
- Lot size:
- 0.2 Acres
- Year built:
- 2005
- Baths:
- 2.00
- MLS#:
- 22410101
- Subdivision:
- Gladden Farms BLK 4
ADDITIONAL INFORMATION
Motivated seller has freshly painted living/dining rooms as well as all the bedrooms. This spacious 4 bedroom, 2 bathroom has Extended 3 car garage which fits a full sized truck. Lennar Everest floor-plan home has no direct neighbors behind. Split bedroom layout with a den/media room off kitchen area; All bedrooms have ceiling fans & carpet; Kitchen is highlighted by Maple cabinets with pullout shelves & center island with dual sinks & informal bar sitting; Primary suite has custom hard wood-door leading to bathroom, separate show/tub, walk-in closet, private w.c. & a door which leads to back patio; Tile floors in all living areas; Backyard has flagstone pool-deck, 6' deep saltwater pool, grass, shrubs, and built-in propane BBQ; Side yard may work for dog-run or gardening or as desired;
- Type:
- Single Family
- Sq.Ft.:
- 1,833
- Status:
- Active
- Beds:
- 2
- Lot size:
- 0.14 Acres
- Year built:
- 2018
- Baths:
- 2.00
- MLS#:
- 22410087
- Subdivision:
- Del Webb At Dove Mountain VI
ADDITIONAL INFORMATION
SELLER TO OFFER $10,500 towards a Landscaping credit or BUYERS CHOICE .Step into this lovely Sanctuary Model at the active adult community of Del Webb ,Dove Mountain.This perfectly designed home built in 2018 is situated on a north facing lot with a wide space of natural desert between the homes behind & provides mountain views.The 2 bedroom plus den home features a functional floor plan for that easy living lifestyle.This homes was built with higher ceilings and a open concept floor plan which make your living spaces feel larger than the 1833 square feet it measures. No updating to be done here, so start enjoying all that the Del Webb lifestyle has to offer, fitness center, resort style pool & spa, pickle ball, tennis, bocce ball & social activities.
$1,097,000
20801 W Manville Road W Marana, AZ 85653
- Type:
- Single Family
- Sq.Ft.:
- 3,727
- Status:
- Active
- Beds:
- 6
- Lot size:
- 40 Acres
- Year built:
- 1999
- Baths:
- 4.00
- MLS#:
- 22410028
- Subdivision:
- Unsubdivided
ADDITIONAL INFORMATION
40 ACRES, SECLUDED, 100% off-grid, borders BLM & State land, This rammed earth home is absolutely incredible! You have, all new state of the art solar harvesting system, with battery storage! Massive backup generator! It has two water wells!! 6 bedrooms and 4 bathrooms, 4 fireplaces and 4 wood burning stoves. It has two kitchens!! All nestled in a beautiful, giant Saguaro and Ironwood forest. You have to see this place to appreciate the splendor! It is only 45 min from downtown and extremely private! Only 6 miles off the paved road. It also has horse facilities and a 300 x 100 ft. pipe arena!! This parcel is in the middle of the Ironwood National Monument, and it is one of the healthiest segments of the Sonoran Desert. Additional 560 adjacent acres available.
- Type:
- Single Family
- Sq.Ft.:
- 2,086
- Status:
- Active
- Beds:
- 3
- Lot size:
- 0.23 Acres
- Year built:
- 2004
- Baths:
- 2.00
- MLS#:
- 22410074
- Subdivision:
- Quail Crossing II (1-130)
ADDITIONAL INFORMATION
Welcome to your dream home in the heart of Dove Mountain! This charming single-story residence boasts 3 bedrooms and 2 baths, recently updated including new flooring, new paint, new lighting, and so much more to this perfect home that is awaiting your personal touch. Step inside to discover a spacious layout flooded with natural light, creating an ambiance of warmth and comfort. The modern kitchen beckons with gleaming countertops and state-of-the-art appliances, perfect for culinary adventures and gathering with loved ones. Retreat to the tranquil master suite, where relaxation awaits after a long day. With move-in readiness, embark on a new chapter of blissful living in this inviting abode. Don't miss your chance to make memories in this delightful haven!
$558,000
6654 W Tuckup Trail Marana, AZ 85658
- Type:
- Single Family
- Sq.Ft.:
- 2,010
- Status:
- Active
- Beds:
- 2
- Lot size:
- 0.22 Acres
- Year built:
- 2016
- Baths:
- 2.00
- MLS#:
- 22409841
- Subdivision:
- Del Webb At Dove Mountain SQ20131930189
ADDITIONAL INFORMATION
PRICE REDUCTION OF $10K to choose your new paint and carpet. Well appointed Preserve model with many upgrades in the Resort-style Active Adult community of Del Webb Dove Mountain. This home offers 2 bedrooms and separate Den/Office with french doors. Bay window located in primary bedroom and huge walk-in closet. Built-in bar with wine refrigerator and sink in Great Room. Lovely back yard includes a rock fireplace on patio and ceiling fans installed throughout home. Extended garage includes a storage/workshop area. DWDM offers countless amenities, nearby golf, hiking/biking trails, parks and Ritz Carlton Resort. Call Listing Agent before showing.
- Type:
- Single Family
- Sq.Ft.:
- 1,327
- Status:
- Active
- Beds:
- 3
- Lot size:
- 0.12 Acres
- Year built:
- 2024
- Baths:
- 2.00
- MLS#:
- 22409788
- Subdivision:
- Rancho Marana
ADDITIONAL INFORMATION
Brand new, energy-efficient home available by May 2024! Retreat to the primary bedroom suite tucked away in the back of the home to relax and unwind. Umber cabinets with shaded grey granite countertops, wood-look tile flooring with multi-tone carpet in our Elemental package. Visit Chaparral at Rancho Marana in Marana, AZ. This community offers four single and two-story floorplans to choose from and offers an array of amenities including parks, playgrounds, walking and biking trails, picnic areas, and activities for the whole family. We also build each home with innovative, energy-efficient features that cut down on utility bills so you can afford to do more living.*
- Type:
- Single Family
- Sq.Ft.:
- 2,716
- Status:
- Active
- Beds:
- 3
- Lot size:
- 0.17 Acres
- Year built:
- 2018
- Baths:
- 3.00
- MLS#:
- 22409765
- Subdivision:
- Golden Barrel Place At Dove Mountain SQ20141710079
ADDITIONAL INFORMATION
Welcome to luxurious desert living in the prestigious Dove Mountain community. Nestled amidst the iconic saguaros and within a gated enclave, this exquisite 3-bedroom, 3-bathroom residence spans 2716 sq ft, offering a blend of elegance and tranquility. Step inside to discover an inviting open-concept layout, seamlessly connecting the living, dining, and kitchen areas. The gourmet kitchen features sleek granite countertops, custom cabinetry, and top-of-the-line appliances, perfect for culinary enthusiasts and entertainers alike.Retreat to the master suite, where relaxation awaits. Enjoy the comfort of a spa-like ensuite bathroom and step out onto your private patio to soak in panoramic views of the desert landscape.
$3,100,000
4502 W Hanging Rock Court Marana, AZ 85658
- Type:
- Single Family
- Sq.Ft.:
- 6,418
- Status:
- Active
- Beds:
- 4
- Lot size:
- 1.8 Acres
- Year built:
- 2008
- Baths:
- 7.00
- MLS#:
- 22409728
- Subdivision:
- Canyon Pass At Dove Mountain
ADDITIONAL INFORMATION
Located in exclusive Canyon Pass in Dove Mountain, this captivating desert contemporary home sprawls over 1.8 acres of stunning landscape and mountain views. Boasting an expansive dream kitchen with Viking appliances, wet bar, and temperature controlled wine room. Enjoy seamless indoor-outdoor living with automatic disappearing glass door, large media room with fireplace and lavish primary suite with Miele coffee station, fireplace and spa like bath and large custom walkin closet. Entertain effortlessly with outdoor delights including a sparkling pool, rock waterfall with dipping pool, outdoor bathroom and putting green, all complemented by an outdoor kitchen and firepit. Other highlights include soaring ceilings, natural stone and wood floors, and smart home features with automation,
- Type:
- Manufactured Home
- Sq.Ft.:
- 1,232
- Status:
- Active
- Beds:
- 3
- Lot size:
- 0.2 Acres
- Year built:
- 2000
- Baths:
- 2.00
- MLS#:
- 22409519
- Subdivision:
- Adonis Mobile Home Subdivision (1-153)
ADDITIONAL INFORMATION
Welcome to your beautifully remodeled 3-bedroom, 2-bathroom manufactured home! The kitchen features brand-new appliances, providing convenience and functionality for everyday living. The home has a new roof, water heater, window blinds and the interior and exterior painted. Outside, you'll find a storage shed conveniently located on the side of the home, offering ample space for storing tools, equipment, or seasonal items. The double gates on both sides of the yard provide easy access for parking an RV or storing additional vehicles and recreational toys. Don't miss out on the opportunity to make it yours!
- Type:
- Single Family
- Sq.Ft.:
- 2,086
- Status:
- Active
- Beds:
- 3
- Lot size:
- 0.18 Acres
- Year built:
- 2004
- Baths:
- 2.00
- MLS#:
- 22409588
- Subdivision:
- Quail Crossing II (1-130)
ADDITIONAL INFORMATION
Come see this beautiful oasis in Dove Mountain. Private back yard is shaded by two mature trees, and hosts a large covered patio for those AZ evenings. Large open concept has formal living/dining space with a tucked away large family room and breakfast nook. Well appointed kitchen has gas range, and stainless appliances, with large center island, and huge walk in pantry for all your entertaining needs! The large primary bedroom features a separate soaker tub and walk in shower, dual vanities with solid surface counters and a large walk in closet, plus extra linen storage closet. Split floor plan offers more storage, and 2 beds one with another walk in closet, and a large bathroom down the hall. 3 car garage with built in storage will fit your toys in the level drive/entry!
- Type:
- Single Family
- Sq.Ft.:
- 2,040
- Status:
- Active
- Beds:
- 4
- Lot size:
- 0.14 Acres
- Year built:
- 2024
- Baths:
- 3.00
- MLS#:
- 22409586
- Subdivision:
- Gladden Farms Block 33
ADDITIONAL INFORMATION
An open layout showcasing a spacious great room, a generous dining area and a well-appointed kitchen with stainless steel appliances and quartz countertops are among the highlights of the inviting Sapphire plan. The lavish primary suite boasts dual walk-in closets and a private bath. This home also features three secondary bedrooms and two additional full bathrooms. Flex room and covered patio also included!
$2,450,000
15065 N Dove Canyon Ps Pass Marana, AZ 85658
- Type:
- Single Family
- Sq.Ft.:
- 3,030
- Status:
- Active
- Beds:
- 3
- Lot size:
- 1.65 Acres
- Year built:
- 2024
- Baths:
- 4.00
- MLS#:
- 22409711
- Subdivision:
- Canyon Pass III At Dove Mountain (111-181)
ADDITIONAL INFORMATION
Beautiful Modern Home Built by One Oak. Equipped with all high end finished including wolf appliances, sub zero fridge, backyard landscaping including pool. Custom Closets, Custom cabinets and more! Nestled into the Tortlita Mountains with amazing Canyon and City Views, you do not want to miss out on this home.
- Type:
- Single Family
- Sq.Ft.:
- 2,969
- Status:
- Active
- Beds:
- 4
- Lot size:
- 0.14 Acres
- Year built:
- 2013
- Baths:
- 3.00
- MLS#:
- 22409465
- Subdivision:
- Saguaro Springs Block 8B (131-399)
ADDITIONAL INFORMATION
Scenic Saguaro Bloom! Huge home offers nearly 3000 sqft of living space; 4 bedrooms and 2.5 bathrooms. Main floor includes a great room, dining area, and kitchen with beautiful granite counters, a breakfast bar, and pantry. The office/den, laundry room, and half bath round out a functional lower level. Upstairs, a massive owner's suite features 2 walk-in closets. The indulgent en suite bath has a tiled walk-in shower, granite counters, dual sinks--and a make-up counter! Three additional bedrooms and a versatile loft space provide ample room for relaxation or study. The backyard offers a covered patio, flowering trees and bushes, a block wall, and a storage shed. HOA amenities include athletic facilities, parks, a pool, and more. Convenient access to I-10, grocery shopping, and schools.
- Type:
- Single Family
- Sq.Ft.:
- 2,220
- Status:
- Active
- Beds:
- 3
- Lot size:
- 0.17 Acres
- Year built:
- 2022
- Baths:
- 3.00
- MLS#:
- 22409374
- Subdivision:
- Gladden Farms BLK 30
ADDITIONAL INFORMATION
Beautiful nearly new Richmond ''Raleigh'' floor plan. Features oversized 2 car plus bonus tandem space. The Raleigh is one of the most popular floor plans with this option being a 3 bed plus large Den/Office in front of home. Open concept living with large gourmet kitchen and huge walk in pantry. Solid quartz counters, and a beautiful built in oven, gas cooktop and range appoint this entertainer's dream. Primary bedroom is spacious and features a large walk in shower plus soaker tub, dual vanities and a large walk in closet. Call today!
 |
| The data relating to real estate listings on this website comes in part from the Internet Data Exchange (IDX) program of Multiple Listing Service of Southern Arizona. IDX information is provided exclusively for consumers' personal, non-commercial use and may not be used for any purpose other than to identify prospective properties consumers may be interested in purchasing. Listings provided by brokerages other than Xome Inc. are identified with the MLSSAZ IDX Logo. All Information Is Deemed Reliable But Is Not Guaranteed Accurate. Listing information Copyright 2024 MLS of Southern Arizona. All Rights Reserved. |
Marana Real Estate
The median home value in Marana, AZ is $434,990. This is higher than the county median home value of $196,000. The national median home value is $219,700. The average price of homes sold in Marana, AZ is $434,990. Approximately 69.39% of Marana homes are owned, compared to 21.58% rented, while 9.04% are vacant. Marana real estate listings include condos, townhomes, and single family homes for sale. Commercial properties are also available. If you see a property you’re interested in, contact a Marana real estate agent to arrange a tour today!
Marana, Arizona has a population of 41,720. Marana is more family-centric than the surrounding county with 30.83% of the households containing married families with children. The county average for households married with children is 26.24%.
The median household income in Marana, Arizona is $81,041. The median household income for the surrounding county is $48,676 compared to the national median of $57,652. The median age of people living in Marana is 37.6 years.
Marana Weather
The average high temperature in July is 102.3 degrees, with an average low temperature in January of 39.6 degrees. The average rainfall is approximately 12.8 inches per year, with 0 inches of snow per year.
