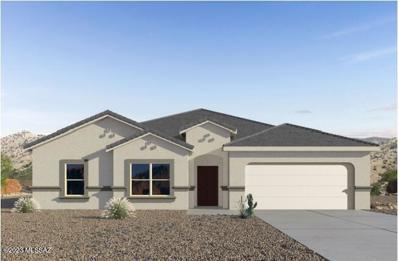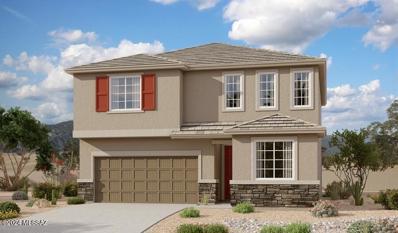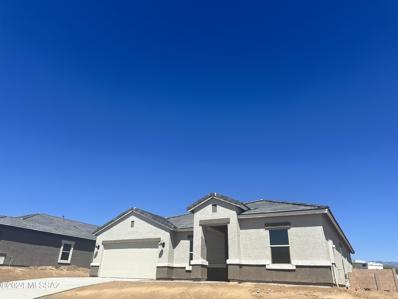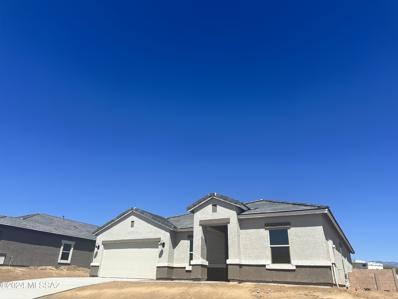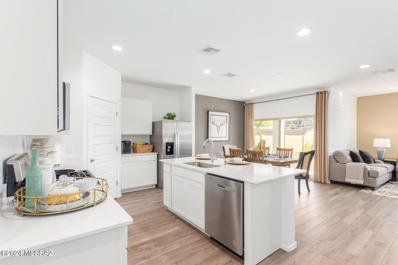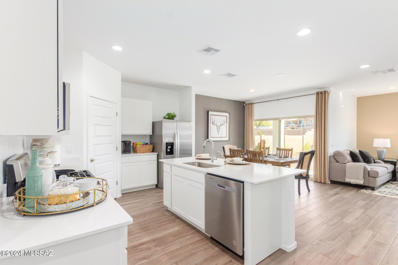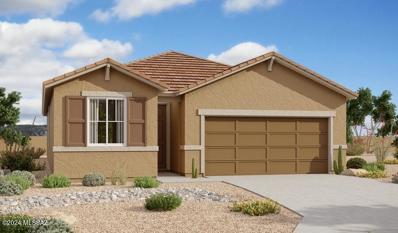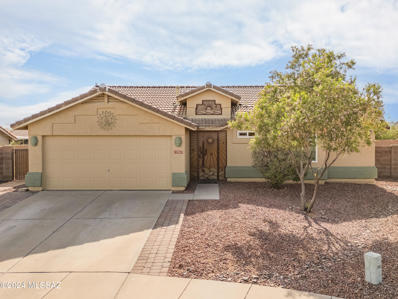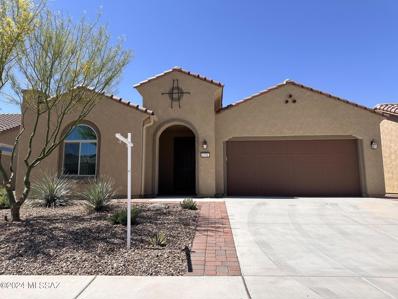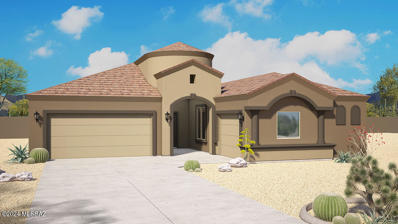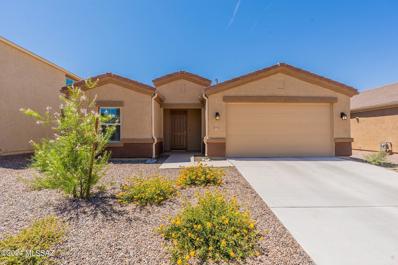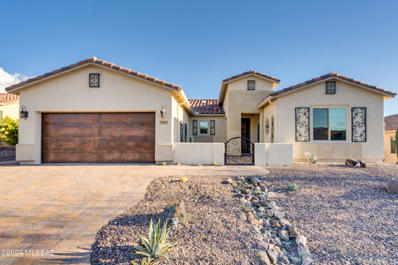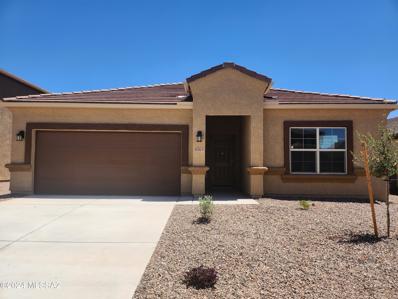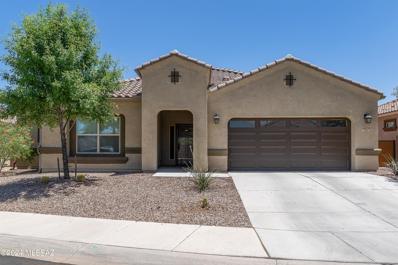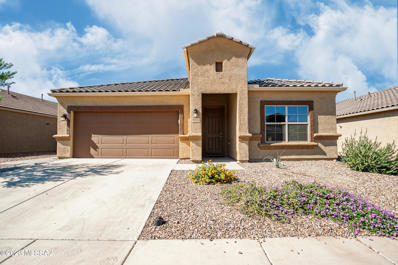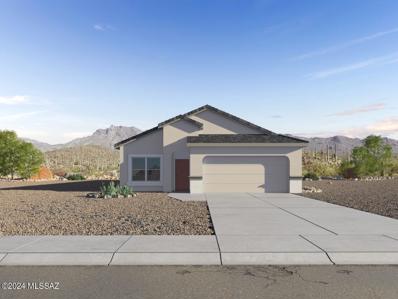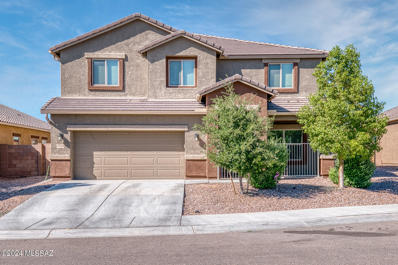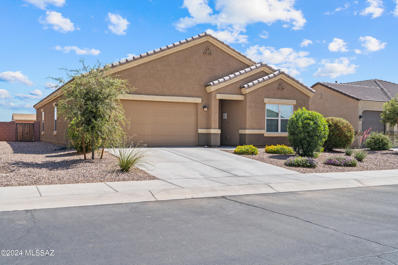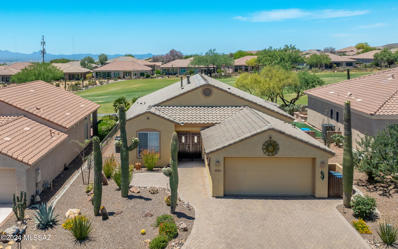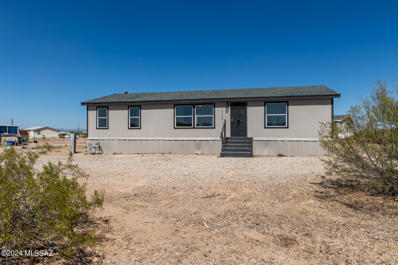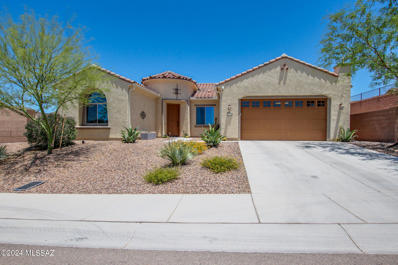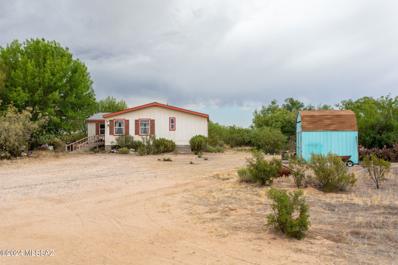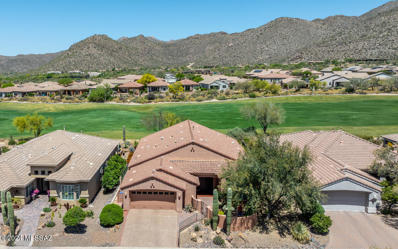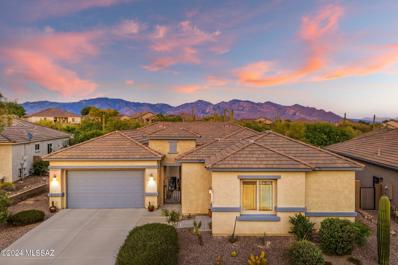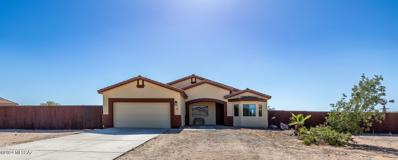Marana AZ Homes for Sale
- Type:
- Single Family
- Sq.Ft.:
- 2,577
- Status:
- Active
- Beds:
- 5
- Lot size:
- 0.18 Acres
- Year built:
- 2024
- Baths:
- 3.00
- MLS#:
- 22414070
- Subdivision:
- Tortolita 30
ADDITIONAL INFORMATION
Nestled in the beauty of the Totrolita mountains is one of our most sought after floor plans, the spacious Citrine. The Citrine spans 2577 sqft and offers 5-bedrooms and 3bathrooms. This floorplan has a grand and open living design with an expansive quartz kitchen island. Stainless steel appliances, water filtration system, tons of cabinetry, tankless water heater and a lovely, tiled shower in bathroom 1, oversized garage and lots of yard space are just some of the noteworthy features of this energy star certified brand new home. Call today for your tour!
- Type:
- Single Family
- Sq.Ft.:
- 2,630
- Status:
- Active
- Beds:
- 5
- Lot size:
- 0.14 Acres
- Year built:
- 2024
- Baths:
- 3.00
- MLS#:
- 22414067
- Subdivision:
- Gladden Farms Block 33
ADDITIONAL INFORMATION
Spacious and accommodating, the two-story Moonstone plan features an open-concept main floor. Just off the entryway, you'll find a secluded bedroom and adjacent bathroom. Toward the back of the home, a great room flows into a well-appointed kitchen with a center island and an elegant dining room. Upstairs, an airy loft offers a versatile common area while an impressive primary suite boasts a private bath and a walk-in closet. Three additional bedrooms and a loft round out the second floor. A covered patio is also included!
- Type:
- Single Family
- Sq.Ft.:
- 2,094
- Status:
- Active
- Beds:
- 4
- Lot size:
- 0.18 Acres
- Year built:
- 2024
- Baths:
- 2.00
- MLS#:
- 22414065
- Subdivision:
- Tortolita 30
ADDITIONAL INFORMATION
Ready Now! Stunning lot with Open View Wall. The Frisco floorplan has a huge great room design. The kitchen features a big island with quartz counters, stainless appliances, water filtration system, and tons of cabinetry. 4 Bedrooms and 2 full Bathrooms. 2 Car garage and lots of yard space. Call today for your tour!
- Type:
- Single Family
- Sq.Ft.:
- 2,094
- Status:
- Active
- Beds:
- 4
- Lot size:
- 0.18 Acres
- Year built:
- 2024
- Baths:
- 2.00
- MLS#:
- 22414064
- Subdivision:
- Tortolita 30
ADDITIONAL INFORMATION
Ready Now! Brand new subdivision! The Frisco floorplan has a huge great room design. The kitchen features a big island with quartz counters, stainless appliances, water filtration system, and tons of cabinetry. 4 Bedrooms and 2 full Bathrooms. 2 Car garage and lots of yard space. Call today for your tour!
- Type:
- Single Family
- Sq.Ft.:
- 1,823
- Status:
- Active
- Beds:
- 4
- Lot size:
- 0.19 Acres
- Year built:
- 2024
- Baths:
- 2.00
- MLS#:
- 22414062
- Subdivision:
- Tortolita 30
ADDITIONAL INFORMATION
The Cali floorplan has a huge great room design. Tiled shower walls at Bath 1. The kitchen features a big island with quartz counters, stainless appliances, water filtration system, and 9' ceilings. 4 Bedrooms and 2 full Bathrooms. 2 Car garage and lots of yard space. Smart Home Technology is built in! This great home is nestled in the beautiful DR Horton Community of Tortolita Trials in the Tortolita Mountains. Plenty of amenities near by such as the Twin Peaks Outlet Mall, various golf and dining options.
- Type:
- Single Family
- Sq.Ft.:
- 1,823
- Status:
- Active
- Beds:
- 4
- Lot size:
- 0.19 Acres
- Year built:
- 2024
- Baths:
- 2.00
- MLS#:
- 22414061
- Subdivision:
- Tortolita 30
ADDITIONAL INFORMATION
The Cali floorplan has a huge great room design. Tiled shower walls at Bath 1. The kitchen features a big island with quartz counters, stainless appliances, water filtration system, and 9' ceilings. 4 Bedrooms and 2 full Bathrooms. 2 Car garage and lots of yard space. Smart Home Technology is built in! This great home is nestled in the beautiful DR Horton Community of Tortolita Trials in the Tortolita Mountains. Plenty of amenities near by such as the Twin Peaks Outlet Mall, various golf and dining options.
- Type:
- Single Family
- Sq.Ft.:
- 1,727
- Status:
- Active
- Beds:
- 4
- Lot size:
- 0.15 Acres
- Year built:
- 2024
- Baths:
- 2.00
- MLS#:
- 22414060
- Subdivision:
- Gladden Farms Block 33
ADDITIONAL INFORMATION
At the heart of the ranch-style Peridot plan is an impressive kitchen with a quartz center island, a walk-in pantry and a breakfast nook overlooking a spacious great room with an adjacent covered patio. Four large bedrooms--including a beautiful primary suite showcasing a private bath and an expansive walk-in closet--offer plenty of space for rest and relaxation. Other notable features include a central laundry and a 3-car garage with an 8' garage door!
- Type:
- Single Family
- Sq.Ft.:
- 1,422
- Status:
- Active
- Beds:
- 3
- Lot size:
- 0.17 Acres
- Year built:
- 1999
- Baths:
- 2.00
- MLS#:
- 22414001
- Subdivision:
- Quail Crossing (1-150)
ADDITIONAL INFORMATION
Welcome to this incredible home located in Quail Crossing of Dove Mountain. Nestled on a sizeable, cul-de-sac lot, this 3-bed/2-bath home is offered to you with fresh paint throughout, a new dishwasher, new carpet in the living room, new windows in 2023, exterior paint in 2022, HVAC in 2020, and a new water heater in 2019! Inside you will be welcomed by the open floor plan, soaring vaulted ceilings, and cascading natural light. Step outside and enjoy all four seasons in your oversized, completely screened rear patio while listening to the sound of water trickling down the built-in fountain. Conveniently located to hiking trails, parks, golfing, the Ritz-Carlton Resort & Spa, and minutes away from the Marana Premium Outlet Mall, this tranquil community is the epitome of Arizona living.
- Type:
- Single Family
- Sq.Ft.:
- 2,010
- Status:
- Active
- Beds:
- 2
- Lot size:
- 0.17 Acres
- Year built:
- 2020
- Baths:
- 2.00
- MLS#:
- 22413986
- Subdivision:
- Del Webb At Dove Mountain SQ20131930189
ADDITIONAL INFORMATION
Close enough to walk for coffee at the club house but far enough not to hear the pickle ball courts! Fine details were chosen as original owners were part of the building process. Hardwood flooring and tile throughout. Private backyard with patio and pavers taken right up to the home. A very turn key property! Experience quality living in this active adult community with the best amenities- pickleball, tennis, fitness center, pool/spa.. and even bocce ball! Situated close to area golf, hiking/biking trails, and fine dining at the Ritz Carlton!
- Type:
- Single Family
- Sq.Ft.:
- 2,534
- Status:
- Active
- Beds:
- 4
- Lot size:
- 0.17 Acres
- Year built:
- 2023
- Baths:
- 3.00
- MLS#:
- 22413979
- Subdivision:
- Saguaro Bloom 7A
ADDITIONAL INFORMATION
Welcome to your new home at Saguaro Bloom.. This stunning single-story home offers 2,534 square feet of luxurious living space. This 4-bedroom, 3-bathroom residence with a unique split 3-car garage (2-car bay on one side and a single-car bay on the other) is sure to impress from the moment you arrive.Tons of curb appeal with the distinct split garage design leading you into a covered front entry with soaring ceilings, creating a perfect spot for your very own atrium. Upon entering the front door, you're greeted by a grand foyer with 14+ foot ceilings. Off the foyer, you'll find two bedrooms connected by a Jack & Jill bath with dual sinks. Continuing through the foyer, one side offers a third full bath and a den, while the other side boasts another bedroom
- Type:
- Single Family
- Sq.Ft.:
- 1,593
- Status:
- Active
- Beds:
- 3
- Lot size:
- 0.14 Acres
- Year built:
- 2022
- Baths:
- 2.00
- MLS#:
- 22413957
- Subdivision:
- Saguaro Bloom 7A
ADDITIONAL INFORMATION
2022 Denton model by DR Horton located in the Saguaro Bloom Community. This home shows like it was just built. 1,593 sqft floorplan with 3 bedrooms, 2 bathrooms and a 2-car garage. Tons of space with beautiful tile throughout. Beautiful open kitchen including all the Stainless-Steel appliances, refrigerator, range, microwave & dishwasher. Along with the washer and dryer. Backyard is a blank slate, ready for your flower garden. Enjoy the surrounding Saguaro studded cliffs and stunning sunset views. This community offers a splash pad, pool and community center with a gym. Perfect location in Marana to many restaurants, shopping and amenities.
Open House:
Friday, 6/14 3:00-5:00PM
- Type:
- Single Family
- Sq.Ft.:
- 2,403
- Status:
- Active
- Beds:
- 3
- Lot size:
- 0.21 Acres
- Year built:
- 2011
- Baths:
- 2.00
- MLS#:
- 22413886
- Subdivision:
- Preserve III At Dove Mtn (306-486,530-534,577-605)
ADDITIONAL INFORMATION
Welcome to your dream home in The Preserve! This stunning residence features a modern interior with a bright and spacious open floor plan, including three bedrooms, an office/flex room, and two full bathrooms. The kitchen is a chef's delight, equipped with maple cabinets, granite countertops, and stainless steel appliances. High ceilings and expansive picture windows, complemented by remote control shades, ensure abundant natural light throughout the home, which is adorned with elegant hard flooring.Step outside into your private backyard oasis, where you can relax by the sparkling saltwater pool and hot tub (featuring Pentair equipment) or gather around the firepit under the stars. The home backs up to a serene desert area, providing additional privacy and desert views. Welcome home!
- Type:
- Single Family
- Sq.Ft.:
- 1,854
- Status:
- Active
- Beds:
- 4
- Lot size:
- 0.14 Acres
- Year built:
- 2023
- Baths:
- 2.00
- MLS#:
- 22413880
- Subdivision:
- Saguaro Bloom 7A
ADDITIONAL INFORMATION
This stunning residence features 4 bedrooms and 2 baths, offering ample space and comfort. Key Features:-** The coveted Justin floor plan-**Formal Dining Area:**Enjoy elegant meals and gatherings in the spacious formal dining area-**Bright Great Room:**Flooded with natural light from 3 bright windows, the great room provides a welcoming ambiance- **Oversized Primary Bedroom:** Retreat to the generous primary bedroom, offering plenty of space for rest and rejuvenation.- **Large Covered Patio:** Step outside and unwind in the expansive covered patio, ideal for enjoying alfresco dining or basking in the serene surroundings. This sought-after Justin floor plan is no longer being built in new phases, only a few remain in Cholla Ridge. Schedule your private tour today before it's too late!
- Type:
- Single Family
- Sq.Ft.:
- 2,264
- Status:
- Active
- Beds:
- 2
- Lot size:
- 0.16 Acres
- Year built:
- 2018
- Baths:
- 3.00
- MLS#:
- 22413763
- Subdivision:
- Saguaro Springs Block 8A (1-130)
ADDITIONAL INFORMATION
Popular Desmond Model in Saguaro Bloom Freedom 55+ Active Adult Community includes owned Solar. Dual Primary Suites. 2 Bedroom w/ large Den and 2.5 baths. Open floor plan with wide hallways & high ceilings. Tile floors throughout. Kitchen is complete with a large island, walk-in pantry, 5 burner gas cooktop, stainless appliances, and 42'' upper cabinets with crown molding. New Quartz countertops and backsplash were added in 2022. Spacious primary suite w/ 2 separate sinks & vanities. The large walk-in closet also has a pass through door to the laundry room. The primary suite has a walk-in closet and large bath with shower/tub. New tankless water heater in 2022. Finished garage floor. Water Softener. Wonderful private lot with Mountain Views.
- Type:
- Single Family
- Sq.Ft.:
- 2,027
- Status:
- Active
- Beds:
- 4
- Lot size:
- 0.14 Acres
- Year built:
- 2021
- Baths:
- 3.00
- MLS#:
- 22413752
- Subdivision:
- Saguaro Bloom 7A
ADDITIONAL INFORMATION
2021 New Built Smart Home by D.R. Horton 4 Beds 3 Full Baths 1 Den 2 car garage 1 story home in desirable Saguaro Bloom, just 6 minutes from freeway & Premium Outlet Mall, nearby schools, grocery stores, entertainment, shopping & business. Wonderful Prato floor plan w/great flow, no space wasted. Very bright & open concept w/tall ceiling & lots of natural light. So many closets, shelves & storage throughout the house. Huge kitchen w/big island features beautiful granite countertop, dark espresso cabinets, gas stove, thermostat & security system. Great-sized backyard with re-done landscaping, irrigation system, covered patio & high block fence. Community features pools, lap pool, splash pad, playgrounds & parks.
- Type:
- Single Family
- Sq.Ft.:
- 1,909
- Status:
- Active
- Beds:
- 5
- Lot size:
- 0.13 Acres
- Year built:
- 2024
- Baths:
- 3.00
- MLS#:
- 22413739
- Subdivision:
- Saguaro Bloom SQ20180540069
ADDITIONAL INFORMATION
Come see this home in our brand-new phase of construction! Boasting 1,909 square feet of living space, this home features 5 bedrooms and 3 baths, all on one level, providing ample space for the whole family. The open great room floor plan creates a seamless flow between the living, dining, and kitchen areas. Prepare gourmet meals in the granite kitchen, complete with a large island! With no sink in the island, you'll have plenty of space to spread out and unleash your culinary creativity. Plus, there's no shortage of shortage of storage with tons of closets throughout the home. Experience ultimate efficiency with Energy Star cert, a tankless water heater, and smart home features included! Stop by today, move in NOW!
- Type:
- Single Family
- Sq.Ft.:
- 3,207
- Status:
- Active
- Beds:
- 5
- Lot size:
- 0.17 Acres
- Year built:
- 2020
- Baths:
- 3.00
- MLS#:
- 22413668
- Subdivision:
- Saguaro Bloom Block 2
ADDITIONAL INFORMATION
Welcome home! Must see beautiful 5 bedroom, 2.5 bath, and loft, plus 3 car tandem garage! This home sits in the middle of the gorgeous Saguaro Bloom community and is right around the corner from the immaculate community center which feature a pool, splash pad, gym and much more! Enjoy cooking in this perfectly designed kitchen with gas stove, granite countertops, butler's pantry, and huge walk in pantry. This home features a whole house RO filtration system and water softener. Garage includes extra storage space. This home has everything you could ask for and more. You don't want to miss out on this one. See it before it is gone!
- Type:
- Single Family
- Sq.Ft.:
- 2,007
- Status:
- Active
- Beds:
- 4
- Lot size:
- 0.16 Acres
- Year built:
- 2020
- Baths:
- 3.00
- MLS#:
- 22413578
- Subdivision:
- Farm Field Five
ADDITIONAL INFORMATION
Welcome to 11612 W Tom Henry Way, located in one of Arizona's fastest-growing areas, Gladden Farms. This spacious single-story home features 4 bedrooms and 3 bathrooms, sprawling over 2,000 square feet. The open kitchen seamlessly connects with the dining and living rooms, creating a large, inviting space perfect for family gatherings or entertaining friends. Enjoy ample backyard space complete with a storage shed for all your extra needs. This home is only 4 years old and situated in a newer section of Marana, close to Ora Mae Harn Park, Marana Civic Center, MHC Health Care, and the popular Gladden Farms Community Park and Splash Pad. Don't miss this opportunity to own a beautiful home with all the space you need in a thriving community!
- Type:
- Single Family
- Sq.Ft.:
- 1,710
- Status:
- Active
- Beds:
- 2
- Lot size:
- 0.14 Acres
- Year built:
- 1997
- Baths:
- 2.00
- MLS#:
- 22413695
- Subdivision:
- Heritage Highlands
ADDITIONAL INFORMATION
Highly upgraded/updated/remodeled golf course view Hillsboro. Gorgeous throughout. Wonderful views w/view fencing. Beautiful & peaceful great room w/new heat-glow remote-controlledfireplace w/LED lighting & stylish wall accents. Stunning kitchen remodel w/all newer GE appliances, and new custom cabinets. Both bathrooms remodeled including new toilets. New landscape irrigation system. New HVAC. New hot water heater in 2023 along w/hot water recirculation pump.. New roof w/synthetic underlayment installed in 2023. Freshly coated garage floor in 2024! Interior & exterior freshly painted. Removed rear porch center post to open view + added new great room picture window. Upgraded all lighting to LED. New rear double door w/built-in shades. Nothing to do but move in and enjoy!
- Type:
- Manufactured Home
- Sq.Ft.:
- 1,456
- Status:
- Active
- Beds:
- 3
- Lot size:
- 1 Acres
- Year built:
- 2007
- Baths:
- 2.00
- MLS#:
- 22413676
- Subdivision:
- N/A
ADDITIONAL INFORMATION
Your home is here! This gem sits on a 1-acre lot with plenty of space to park all your vehicles and enjoy the sunrise and sunset views, while drinking coffee! The interior has abundant natural light, soft carpet in the spacious living room, vaulted ceilings, and neutral paint that allows you to add your own taste. Fabulous eat-in kitchen features maple cabinets, ample counters, and fluorescent lighting. Existing SS appliances (As Is) include gas range, OTR microwave and dishwasher. Discover a main bedroom boasting a walk-in closet and a bathroom with a soaking tub, a dual sink vanity, and a separate step-in shower. The peaceful backyard offers plenty of potential to bring your landscaping ideas to life. This is it! A MUST see! Agent/Owner.
Open House:
Saturday, 6/15 11:00-2:00PM
- Type:
- Single Family
- Sq.Ft.:
- 2,337
- Status:
- Active
- Beds:
- 2
- Lot size:
- 0.18 Acres
- Year built:
- 2019
- Baths:
- 2.00
- MLS#:
- 22413646
- Subdivision:
- Del Webb At Dove Mountain VI
ADDITIONAL INFORMATION
Here is your chance to own a beautiful single story home in the DelWebb community at Dove Mountain, with its very own backyard oasis including a gorgeoussparkling pool. This home boasts a gourmet kitchen with stainless steel appliances, granitecounter tops, tile through out, bright open floor plan, breakfast nook, and kitchen island withbreakfast bar. Ensuite has double vanity, soaking tub, and walk-in closet. Located in a quietneighborhood with mountain views, sidewalks, walking paths, recreation center and much much more.
$299,000
4400 N Sassy Drive Marana, AZ 85653
- Type:
- Manufactured Home
- Sq.Ft.:
- 2,373
- Status:
- Active
- Beds:
- 3
- Lot size:
- 9.97 Acres
- Year built:
- 2008
- Baths:
- 2.00
- MLS#:
- 22413633
- Subdivision:
- N/A
ADDITIONAL INFORMATION
AS-IS Condition - NO FHA lending due to # on well - 2008 Clayton Manufactured home sitting on a very nice flat 9.98 Acres of zoned horse property! 2,373 Square feet, 3 bedroom, 2 bath, HUGE flex space, open kitchen with island and plenty of cabinetry, separate living and dining area, large primary bedroom with split vanity bath, separate shower and soaking tub and large pass through closet. Multiple out buildings plus a large 15x30 with electricity. Great vegetation and gardening areas - Needs some TLC but with all of this land and square footage, you can make this one your own!
- Type:
- Single Family
- Sq.Ft.:
- 2,592
- Status:
- Active
- Beds:
- 3
- Lot size:
- 0.18 Acres
- Year built:
- 2004
- Baths:
- 2.00
- MLS#:
- 22413607
- Subdivision:
- Heritage Highlands IV At Dove Mountain (720-844)
ADDITIONAL INFORMATION
Fabulously Upgraded SANTA BARBARA floor plan home ideally located on the GOLF COURSE. 2592 Sq Ft; 3BR/2BA + DEN with 2 Car Garage and Golf Cart Push Out. Entertainer's Kitchen w/Granite Countertops, Extended Wood Cabinetry, Granite Topped Island w/Bar Style Seating and All Appliances Included. Spacious Family Room w/Gas Fireplace. Formal Dining Room. Large Owner's Suite w/Room for Any Size Bed, Bay Window, Fabulous Walk-In Closet and UPGRADED BATH. DEN w/Built-In Shelves and Desk. Front Room currently 2nd DEN but could be 3rd BR. Large Laundry Room. Large Covered Patio w/Brick Pavers, Sunshades, Fire Pit and Raised Seating Area. INCREDIBLE VIEWS - GOLF, DESERT, LAKE AND MOUNTAINS. This is a must see home. Call today for a personal showing.
- Type:
- Single Family
- Sq.Ft.:
- 2,937
- Status:
- Active
- Beds:
- 4
- Lot size:
- 0.22 Acres
- Year built:
- 2011
- Baths:
- 4.00
- MLS#:
- 22413550
- Subdivision:
- Preserve III At Dove Mtn (306-486,530-534,577-605)
ADDITIONAL INFORMATION
Step into your own slice of paradise nestled within the enchanting gated community of The Preserve at Dove Mountain! This delightful abode features a meticulously designed 3 bedroom, 2.5 bathroom main house, boasting an airy open floorplan adorned with custom cabinetry of unparalleled craftsmanship. Additionally, discover a cozy 1 bedroom casita, perfect for hosting guests or crafting your personal sanctuary. Outside, immerse yourself in the serenity of the desert preserve and picturesque mountain views from your spacious backyard retreat. With it's charm, custom touches, and breathtaking surroundings, this home is a true desert gem waiting to be cherished! Conveniently located, you'll find shopping, restaurants and more just moments away, ensuring convenience in your desert haven.
- Type:
- Single Family
- Sq.Ft.:
- 2,100
- Status:
- Active
- Beds:
- 4
- Lot size:
- 0.95 Acres
- Year built:
- 2006
- Baths:
- 2.00
- MLS#:
- 22413507
- Subdivision:
- Avra Vista (1-64)
ADDITIONAL INFORMATION
Fall in love with this STUNNING 4 bed/2 bath home, perfectly sited on a .95 acre lot! You will find loads of upgrades: including new HVAC & exterior paint (2023). Hot water heater, custom window coverings, fridge & dishwasher all new in 2020! The primary bedroom is huge with an equally impressive bath & walk-in closet! Kitchen features granite counters & island w/ breakfast bar. Wood-look vinyl flooring & ceramic tile throughout w/NO carpet! HUGE, enclosed backyard with tons of trees, covered back patio & plenty of privacy! Decorative, rusted corrugated fence is extra tall and boasts 14' double gates & 2 walk-in gates. Enjoy the front covered patio & extended driveway. Home has been professionally deep cleaned and is MOVE-IN READY! See UPGRADE FEATURE SHEET & watch VIDEO!!
 |
| The data relating to real estate listings on this website comes in part from the Internet Data Exchange (IDX) program of Multiple Listing Service of Southern Arizona. IDX information is provided exclusively for consumers' personal, non-commercial use and may not be used for any purpose other than to identify prospective properties consumers may be interested in purchasing. Listings provided by brokerages other than Xome Inc. are identified with the MLSSAZ IDX Logo. All Information Is Deemed Reliable But Is Not Guaranteed Accurate. Listing information Copyright 2024 MLS of Southern Arizona. All Rights Reserved. |
Marana Real Estate
The median home value in Marana, AZ is $434,990. This is higher than the county median home value of $196,000. The national median home value is $219,700. The average price of homes sold in Marana, AZ is $434,990. Approximately 69.39% of Marana homes are owned, compared to 21.58% rented, while 9.04% are vacant. Marana real estate listings include condos, townhomes, and single family homes for sale. Commercial properties are also available. If you see a property you’re interested in, contact a Marana real estate agent to arrange a tour today!
Marana, Arizona has a population of 41,720. Marana is more family-centric than the surrounding county with 30.83% of the households containing married families with children. The county average for households married with children is 26.24%.
The median household income in Marana, Arizona is $81,041. The median household income for the surrounding county is $48,676 compared to the national median of $57,652. The median age of people living in Marana is 37.6 years.
Marana Weather
The average high temperature in July is 102.3 degrees, with an average low temperature in January of 39.6 degrees. The average rainfall is approximately 12.8 inches per year, with 0 inches of snow per year.
