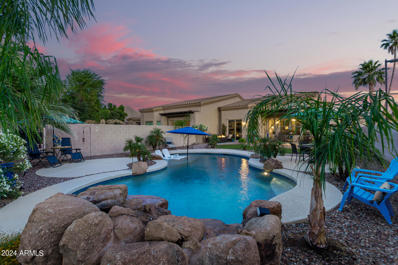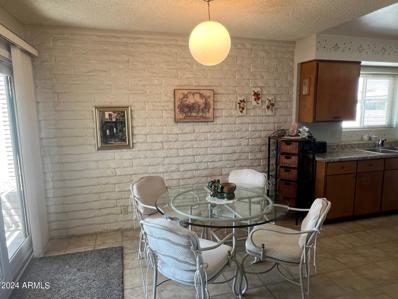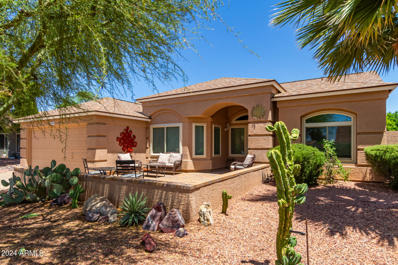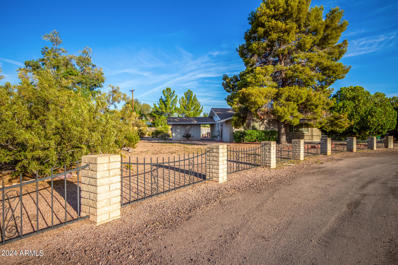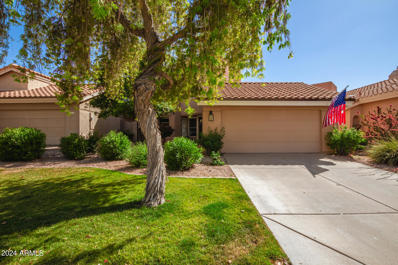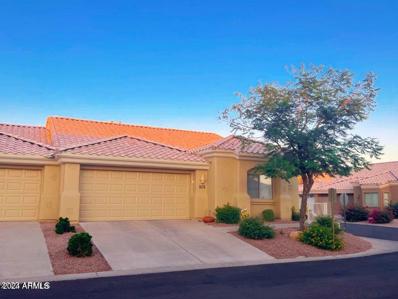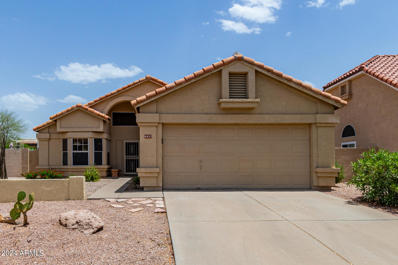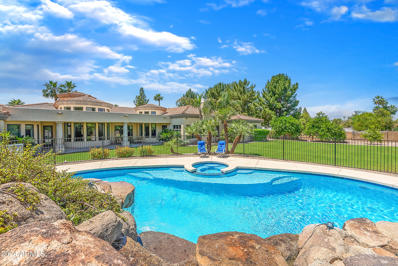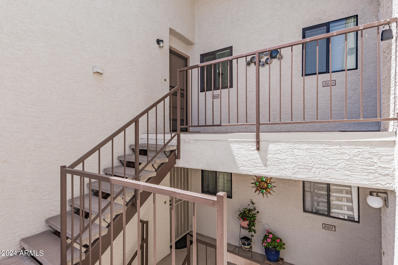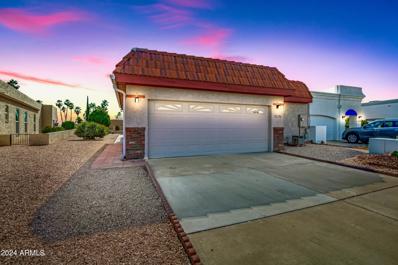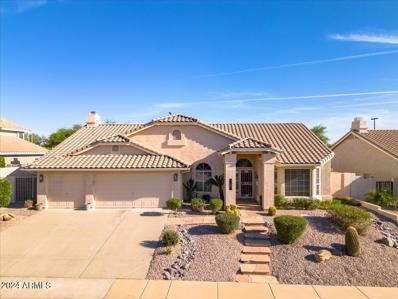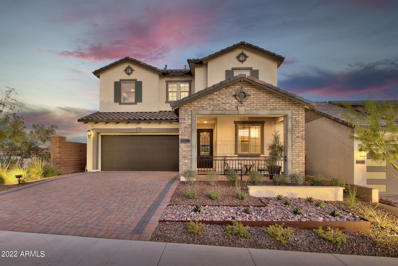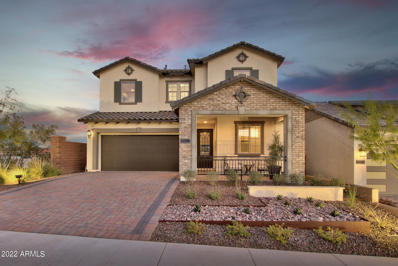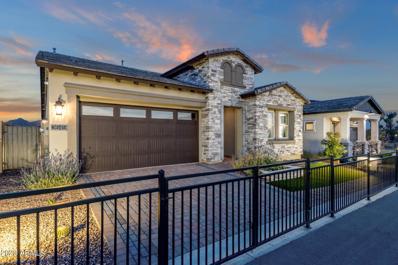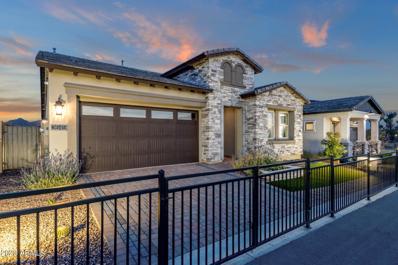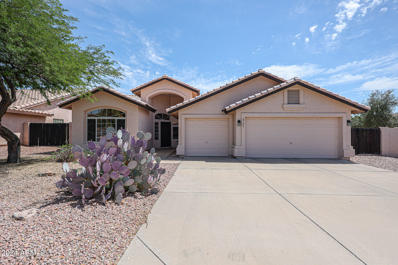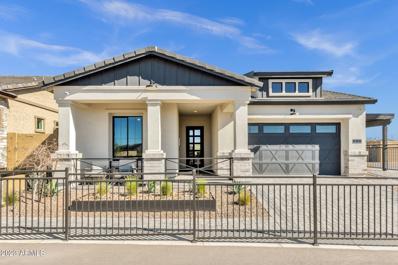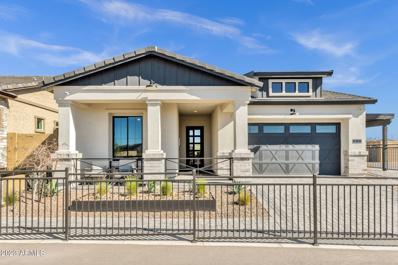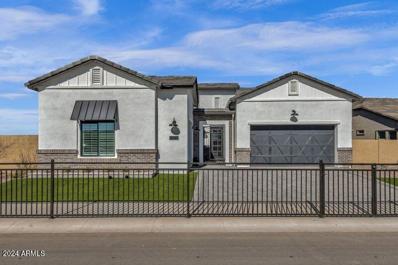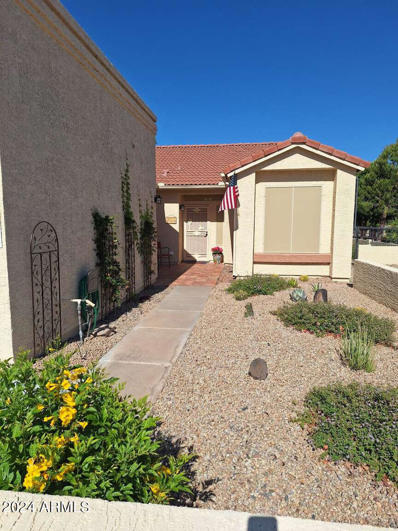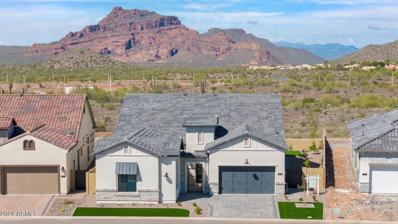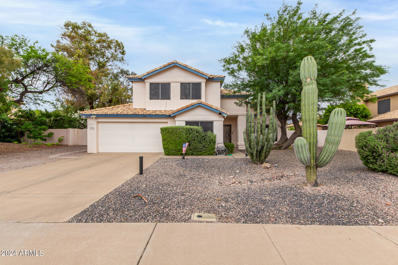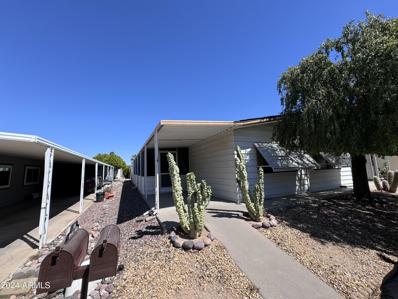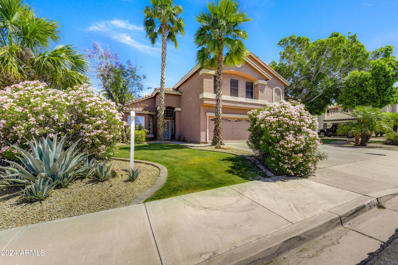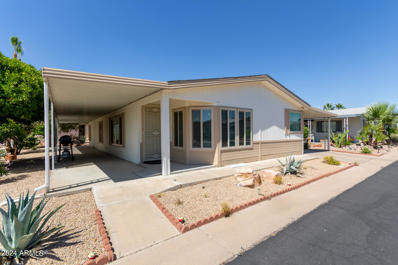Mesa AZ Homes for Sale
- Type:
- Townhouse
- Sq.Ft.:
- 1,773
- Status:
- NEW LISTING
- Beds:
- 3
- Lot size:
- 0.16 Acres
- Year built:
- 2010
- Baths:
- 2.00
- MLS#:
- 6704309
ADDITIONAL INFORMATION
Very rare home w/ POOL offered within the GATED & GOLF course community of Tuscany Villas at Painted Mountain Golf course! Simply stunning 3 bedroom 2 bath home. Gated courtyard entry. Open floor plan! Plantation shutters & custom window treatments.Title thru out home. Great chef's kitchen w/ cherry cabinets, granite countertops & lg prep island. Informal & Formal dining area. Great room has lg windows overlooking the pool & BY. Private owners suite w/ unique slider to the pool. Master bath has inviting soaking tub, 2 sink vanity & walk in shower & walk in closet.Two other bedrooms with full bath. 2 car garage. Private backyard is paradise! Sparkling pool, lush landscaping, patio pavers & covered pool. Community offers clubhouse, heated pool, spas, pickleball, fitness center & social events. HOA covers: roof, exterior of home, front landscaping, internet and cable.
- Type:
- Townhouse
- Sq.Ft.:
- 879
- Status:
- NEW LISTING
- Beds:
- 2
- Lot size:
- 0.03 Acres
- Year built:
- 1960
- Baths:
- 2.00
- MLS#:
- 6700677
ADDITIONAL INFORMATION
DON'T MISS OUT ON THIS AWESOME CONDO!!!!! UNLIKE MOST OF THE OTHER CONDOS IN THE VILLAGE, THERE ARE NO STEPS, NO ONE UNDER YOU, AND NO ONE ABOVE YOU!!!!! This 2 bedroom, 2 bath home is a TRUE BEAUTY. Windows and back slider have been replaced! Interior recently painted. Heating and cooling were replaced in December 2010, but very gently used! This association has community washer and dryers!!! No steps in this home!!! It is a single level, end unit condo!!! Light, bright and cheery!! Show and sell today.
$439,000
2747 N RAMADA Circle Mesa, AZ 85215
- Type:
- Single Family
- Sq.Ft.:
- 1,508
- Status:
- NEW LISTING
- Beds:
- 3
- Lot size:
- 0.18 Acres
- Year built:
- 1991
- Baths:
- 2.00
- MLS#:
- 6712890
ADDITIONAL INFORMATION
Easy living awaits at this amazing 3 bed 2 bath home in Mesa! Complete with a split floor plan, beautiful laminate and concrete flooring, and vaulted ceilings. The living room includes a gas fireplace and plenty of natural light. The kitchen has stainless steel appliances, gas stove, modern light fixtures, and a quaint dining area with plenty of windows. The comfy primary bedroom enjoys a walk-in closet, dual sinks, private water closet, and a separate shower/tub. The guest bedrooms are carpeted and have spacious reach-in closets. Outside, this home has a backyard oasis featuring tiered landscaping, storage, covered patio with fan, and a sculpted gas fire pit area! This home is close to the Loop 202 for easy commutes, walking distance to shopping, and a short drive from Longbow Golf Club.
$450,000
6655 E RUSTIC Drive Mesa, AZ 85215
- Type:
- Single Family
- Sq.Ft.:
- 1,460
- Status:
- NEW LISTING
- Beds:
- 2
- Lot size:
- 0.52 Acres
- Year built:
- 1976
- Baths:
- 2.00
- MLS#:
- 6712697
ADDITIONAL INFORMATION
Discover the potential of this charming 2-bedroom, 2-bathroom block home, perfectly situated on a spacious half-acre lot with NO HOA. Nestled in a desirable Northeast Mesa neighborhood, this property offers an abundance of possibilities. The home features a spacious kitchen that opens to a dining/bonus room. The inviting family room boasts a wood-burning fireplace. Extended covered patio. Back yard has separate air conditioned workshop and storage shed. The expansive lot provides ample room to expand the home, build a guest house or RV garage, or add a pool - the opportunities are endless. While the home may need some updating, it has been well maintained. Great location close to the 202 and 60 freeways, shopping and dining. Explore the beauty of Saguaro Lake and the numerous hiking and biking trails in the nearby National Forest. This property is a true gem, offering a rare combination of space, location, and potential. Don't miss your chance to create your dream home in this fantastic Mesa location!
- Type:
- Single Family
- Sq.Ft.:
- 2,208
- Status:
- NEW LISTING
- Beds:
- 3
- Lot size:
- 0.11 Acres
- Year built:
- 1988
- Baths:
- 3.00
- MLS#:
- 6712786
ADDITIONAL INFORMATION
Welcome home! This fabulous 2-story residence offers an exceptional living experience. You'll love the soaring ceilings, wood-look flooring, and graceful archways for a grandiose atmosphere. The delightful two-way fireplace, with its stone accent, adds a warm touch to the comfortable living & cozy dining room. The gourmet kitchen boasts ample white cabinetry, essential appliances, granite counters, recessed lighting, an island with a breakfast bar, & backyard access from the breakfast nook. The main bedroom boasts plantation shutters, soft carpet, & an ensuite with dual sinks, separate shower and tub, & a walk-in closet. Indulge in your private oasis, where a covered patio, soothing outdoor spa, & lush greenery await to make every moment a pleasure. Truly a must-see!
- Type:
- Townhouse
- Sq.Ft.:
- 1,516
- Status:
- NEW LISTING
- Beds:
- 2
- Lot size:
- 0.06 Acres
- Year built:
- 1998
- Baths:
- 2.00
- MLS#:
- 6712627
ADDITIONAL INFORMATION
Welcome to the much-desires 55+ gated community of Apache Wells 2. This beautiful home offers a large family room with vaulted ceilings, 2 split master bedrooms, 2 master bathrooms and 2 master closets, beautiful neutral tile throughout, ceiling fan in each room. Large extended 2 car garage with lots of storage. Home also offers a new water softener, and reverse osmosis, new tile roof was replaced in 2023 and new paint on outside of home was 2024. This Home has been well taken care of and is move in ready!!! A Must See!!
$465,000
4037 N OLYMPIC Circle Mesa, AZ 85215
- Type:
- Single Family
- Sq.Ft.:
- 1,446
- Status:
- NEW LISTING
- Beds:
- 3
- Lot size:
- 0.15 Acres
- Year built:
- 1988
- Baths:
- 2.00
- MLS#:
- 6712427
ADDITIONAL INFORMATION
Wow! Take a look at this great home in beautiful Red Mountain Ranch in NE Mesa which has 3 bedrooms, 2 baths, and a 2-car garage. It has an efficient layout of 1446 square feet and is located on a wide cul-de-sac that's great for kids to play and ride their bikes. The home has a 2 year old tile roof, a newer 2016 AC unit, and a 2017 water heater and a water softener. It also has fresh paint in a few rooms. Red Mountain Ranch has a Pete Dye Golf Course, Driving Range, Junior Olympic Pool, Tennis Courts, Pickle Ball, a Clubhouse, and Walking Paths plus a private park. Schools are A-Plus and it's a great place to raise a family, share a home or live in retirement. Come take a look! The home is near shopping, restaurants, and the 202 Freeway.
$2,300,000
2440 N MAPLE -- Mesa, AZ 85215
- Type:
- Single Family
- Sq.Ft.:
- 5,625
- Status:
- NEW LISTING
- Beds:
- 5
- Lot size:
- 0.81 Acres
- Year built:
- 2005
- Baths:
- 5.00
- MLS#:
- 6707552
ADDITIONAL INFORMATION
Indulge in a masterful blend of LUXURY and FUNCTIONALITY in this METICULOUSLY-CRAFTED CUSTOM ESTATE. Nestled in the privately-gated community of Vista Estancia, one of North Mesa's most coveted neighborhoods, this is a RARE BUYING OPPORTUNITY! Perfectly situated on a .81-acre lot, the home is surrounded by lush irrigated citrus, mature trees and features a paved circular driveway and huge grassy lot. The gorgeous back yard features an oversized north-facing covered patio with built-in speakers, and an EXTRAORDINARY FENCED POOL AND SPA, with ample room for laps, 10' deep for diving, and a stunning rock waterfall and slide. Cantera stone details embellish a high-quality colored stucco finish, and the custom entry door is timelessly elegant. Gracing over 5,600 sf of living space, interior features include limestone & travertine flooring, gorgeous Lincoln casement windows, soaring ceilings, and high-quality fixtures. Boasting the 'PERFECT' FLOOR PLAN,' the layout is appealing for many living situations. A TRUE SPLIT FLOOR PLAN, the Primary Suite occupies a separate wing of the home, with a spacious sitting room, romantic fireplace, and a well-appointed ensuite bath with abundant built-in storage and a spacious walk-in closet. Three guest rooms are in another wing of the home; two with private verandas, walk-in closets and one with an ensuite bath. Beyond the great room and kitchen is a flex space, guest bedroom and full bath with endless possibilities as a MULTI-GEN LIVING SPACE, GAME ROOM, PLAY ROOM or MOVIE ROOM! Formal living and dining create a gracious entertaining space, while the GORGEOUS GOURMET KITCHEN with TIMELESS FEATURES and CLEAN LINES features a huge island, Alder wood cabinetry, built-in refrigerator with sleek wood-paneled doors, dual ovens, gas cooktop and so much more. Open to the EXPANSIVE GREAT ROOM with a view into the back yard and pool, a custom wood built-in entertainment wall and relaxing gas fireplace create an inviting atmosphere. Other notable features of this stunning home include full spray-foam insulation, updated HVAC systems (1 brand new), irrigated citrus trees, a HUGE KITCHEN PANTRY AND STORAGE, a secondary climate-controlled storage room, and gorgeous laundry/utility with cabinets, sink and built-in ironing board. Car enthusiasts will love the over 1,100 sf overheight and extended length garage with new epoxy flooring, and space available to build an additional garage if desired. This fully private lot is situated adjacent to a quiet community park with a playground and a basketball court. Vista Estancia is ideally located near the end of a quiet street with minimal traffic, but is just minutes away from the Loop 202 & Sky Harbor Airport, with easy access to downtown Phoenix, Scottsdale and the Mesa Arts Center. Northeast Mesa is a mecca for some of the best hiking, biking, paddling, fishing, golf and tennis in the Valley, as well as being just an hour's drive from the cool pines of Payson. It just can't get any better than this!
- Type:
- Apartment
- Sq.Ft.:
- 742
- Status:
- NEW LISTING
- Beds:
- 1
- Year built:
- 1987
- Baths:
- 1.00
- MLS#:
- 6711905
ADDITIONAL INFORMATION
Welcome to our vibrant 55-plus community, where comfort, convenience, and an active lifestyle come together! Nestled in a prime location, our condo offers the perfect blend of tranquility and accessibility. Just moments away from restaurants, shopping centers, and golf courses, you'll never run out of things to do. Our community boasts an array of amenities designed to keep you engaged and entertained. Take a dip in one of our two heated pools, join friends for a game of billiards or pickleball, or work out in our state-of-the-art fitness facility. The clubhouse is the heart of our community, hosting social gatherings that foster a sense of camaraderie and belonging. Come and experience the lifestyle you deserve. Welcome home!
$350,000
2510 N 62ND Street Mesa, AZ 85215
- Type:
- Single Family
- Sq.Ft.:
- 1,218
- Status:
- NEW LISTING
- Beds:
- 2
- Lot size:
- 0.12 Acres
- Year built:
- 1984
- Baths:
- 2.00
- MLS#:
- 6711590
ADDITIONAL INFORMATION
Golf Course Gem! Private lot where you'll enjoy golf course living w/ GOLF COURSE VIEWS! Great SPLIT FLOOR PLAN w/ Bedroom 1 up-front, MOUNTAIN VIEWS, bath w/ WALK-IN SHOWER and walk-in closet! Bedroom 2 in back w/private bath TUB/SHOWER and walk-in closet! WATER HEATER 2019, ROOF ELASTOMERIC COATING 2021, EXTERIOR PAINT 2017. BONUS ARIZONA ROOM w/ plenty of windows, indoor/outdoor carpet, ceiling fans, sunscreens, window awnings, great place to spend winter days watching birds and bunnies! The kitchen w/ PANTRY is perfectly situated between the DINING AREA and BREAKFAST ROOM, located steps from Spacious Living Area! TILE FLOORING throughout w/ NO INTERIOR STEPS, Solar Tube Lights. Attached 2-CAR GARAGE, Interior LAUNDRY ROOM. Furniture available separate bill of sale. SEE FULL LIST Flat Roof Recoated & Broken Barrel Tile Replaced: 9/2021 - Az Roofing Works Exterior Painted (Dunn Edwards): 2017 -$2,900 (Sun Devil Roof and Painting) Rheem 40 Gallon Water Heater: Manufacture Date 12/2018 (may have been installed 2019) Irrigation Repairs 2/204
$630,000
4131 N LOMOND -- Mesa, AZ 85215
- Type:
- Single Family
- Sq.Ft.:
- 2,350
- Status:
- NEW LISTING
- Beds:
- 4
- Lot size:
- 0.2 Acres
- Year built:
- 1994
- Baths:
- 2.00
- MLS#:
- 6709414
ADDITIONAL INFORMATION
Popular one-level floor plan in Red Mountain Ranch, close to golf, tennis, parks, and stunning views. Relax on the large covered patio, or in the heated private spool. You'll love the built-in propane grill and fire pit housed on a separate patio, tastefully located under a pergola. Pool, fire pit, grill, interior fireplace all plumbed with separate propane. Recent maintenance/services include HVAC/Heat Pump, fireplace, professional cleaning of carpet, tile, grout, a nice deep cleaning, and a recent clear termite inspection. The fireplace is graced to the ceiling with beautiful flagstone. Garage includes ample storage and built-in cabinets, plus an epoxy garage floor. Fruit trees include grapefruit, orange, and lemon. For the outdoor enthusiast easy access to the Tonto National Forest .. ... (Salt River, Saguaro Lake, Lake Roosevelt) is very close by for you to enjoy hiking, biking, boating, fishing, and hunting.
- Type:
- Single Family
- Sq.Ft.:
- 3,119
- Status:
- Active
- Beds:
- 5
- Lot size:
- 0.15 Acres
- Year built:
- 2024
- Baths:
- 5.00
- MLS#:
- 6710735
ADDITIONAL INFORMATION
REDUCED PRICE!!!! EST JULY COMPLETION. Beautiful home in this brand-new gated community, RESERVE AT RED ROCK in foothills of NE Mesa has just under 50% open space. Popular open floor plan has dramatic iron entry door, Sliding Wall of Glass in great room, upgrades galore including gourmet kitchen with upgraded Kitchenaid 36'' gas package and upgraded regal white cabinets. Modern rectangular sinks in all bathrooms plus 7' Frameless Glass Shower at master bath, laundry cabinets, 8' interior doors, large baseboards and much more. All homes have paver driveways & walks, and front porches. Community amenities include clubhouse with heated pool, gym, pickleball, half court basketball, multiple parks with tot lot, lawn for outdoor concerts and additional park amenities. Picture of Model
$841,024
5727 E SAYAN Street Mesa, AZ 85215
- Type:
- Single Family
- Sq.Ft.:
- 3,119
- Status:
- Active
- Beds:
- 5
- Lot size:
- 0.15 Acres
- Year built:
- 2024
- Baths:
- 5.00
- MLS#:
- 6710739
ADDITIONAL INFORMATION
REDUCED PRICE!!!! EST JULY COMPLETION. Beautiful home in this brand-new gated community, RESERVE AT RED ROCK in foothills of NE Mesa has just under 50% open space. Popular open floor plan has dramatic iron entry door, Sliding Wall of Glass in great room, upgrades galore including gourmet kitchen with upgraded Kitchenaid 36'' gas package and upgraded regal white cabinets. Modern rectangular sinks in all bathrooms plus 7' Frameless Glass Shower at master bath, laundry cabinets, 8' interior doors, large baseboards and much more. All homes have paver driveways & walks, and front porches. Community amenities include clubhouse with heated pool, gym, pickleball, half court basketball, multiple parks with tot lot, lawn for outdoor concerts and additional park amenities. Picture of Model
$782,057
5615 E SCARLET Street Mesa, AZ 85215
- Type:
- Single Family
- Sq.Ft.:
- 2,321
- Status:
- Active
- Beds:
- 3
- Lot size:
- 0.13 Acres
- Year built:
- 2024
- Baths:
- 3.00
- MLS#:
- 6710707
ADDITIONAL INFORMATION
PRICE REDUCED, EST JUNE COMPLETION! Beautiful home in this brand-new gated community, RESERVE AT RED ROCK in foothills of NE Mesa has just under 50% open space. Popular open floor plan has 3 bed plus den, dramatic iron entry door, gourmet kitchen w/upgraded Kitchenaid 36'' gas cooktop package, Regal White cabinets & upgraded Quartz countertops, plank tile thru-out, enlarged great room with 20' wall of glass, rectangle sinks, framed mirrors in all bathrooms, super walk-in shower in master bath, laundry cabs, 8' interior doors, large baseboards & much more. All homes include paver driveways and walks & front porches. Community amenities include clubhouse w/ heated pool & spa, gym, pickleball, half-court basketball, hiking & biking trails, tot areas & more. (Pictures shown are of model home
$774,642
5619 E SCARLET Street Mesa, AZ 85215
- Type:
- Single Family
- Sq.Ft.:
- 2,153
- Status:
- Active
- Beds:
- 3
- Lot size:
- 0.13 Acres
- Year built:
- 2024
- Baths:
- 3.00
- MLS#:
- 6710703
ADDITIONAL INFORMATION
PRICE REDUCED, EST AUG COMPLETION! Beautiful home in this brand-new gated community, RESERVE AT RED ROCK in foothills of NE Mesa has just under 50% open space. Popular open floor plan has dramatic iron entry door, gourmet kitchen w/upgraded Kitchenaid 36'' gas cooktop package, Regal White cabinets & upgraded Quartz countertops, plank tile thru-out, enlarged great room with 20' wall of glass, rectangle sinks, framed mirrors in all bathrooms, super walk-in shower in master bath, laundry cabs, 8' interior doors, large baseboards & much more. All homes include paver driveways and walks & front porches. Community amenities include clubhouse w/ heated pool & spa, gym, pickleball, half-court basketball, hiking & biking trails, tot areas & more. (Pictures shown are of model home)
$620,000
6705 E PRESTON Street Mesa, AZ 85215
- Type:
- Single Family
- Sq.Ft.:
- 2,172
- Status:
- Active
- Beds:
- 3
- Lot size:
- 0.21 Acres
- Year built:
- 1996
- Baths:
- 2.00
- MLS#:
- 6710717
ADDITIONAL INFORMATION
We are pleased to offer this stunning home in the highly desired Vista Montana subdivision! NO HOA! As you step into this home you are welcomed with an exciting colorful visual. Both Formal Dining & Living rms are designed to provide a refined yet welcoming atmosphere. The Kitchen boasts attractive cabinetry, SS appliances, granite countertops, and an informal Dinette. Adjacent is the capacious Family Room highlighting a Gas Fireplace & wired surround sound. This 3-bed, 2-bath +Den home features tile flooring throughout, carpeted bedrooms. Enjoy endless summers in your backyard oasis, complete w/a 9.5ft deep Diving Pool, a 12''x14''Gazebo & low-maintenance landscaping w/artificial grass. This impeccably maintained residence offers New Roof, 3-Car Garage, RV Gate, & Easy Access to Loop 202 This home offers a spacious and airy feel with vaulted ceilings, as well as stylish plant shelves throughout. The Primary Suite and Guest Bedroom both provide direct access to the backyard, enhancing the indoor-outdoor living experience. Enjoy the benefits of a Reverse Osmosis system and Water Softener. The freshly painted exterior adds to the home's charm. You'll find ample parking and storage for all your toys behind the RV gate. With desirable north/south exposure, this home is ideally located close to Tonto National Forest, Salt River, Saguaro Lake, top-rated shopping, dining, and schools. Surrounded by premier spots ideal for enthusiasts of golfing, biking, hiking, and diverse outdoor activities. You'll love living in northeast Mesa, Falcon District, one of the best kept secrets in the Valley of the Sun! "The Falcon District, an innovative, high-tech hub aerospace/aviation, defense, advanced manufacturing & advanced business services." Don't miss the chance to make this incredible home yours!
$768,338
5623 E SCARLET Street Mesa, AZ 85215
- Type:
- Single Family
- Sq.Ft.:
- 1,825
- Status:
- Active
- Beds:
- 3
- Lot size:
- 0.13 Acres
- Year built:
- 2024
- Baths:
- 3.00
- MLS#:
- 6710683
ADDITIONAL INFORMATION
PRICE REDUCED!!! EST JULY/AUG COMPLETION! Beautiful home under construction in this brand-new gated community, RESERVE AT RED ROCK in foothills of NE Mesa has just under 50% open space. Popular open floor plan has dramatic iron entry door, plus loads of upgrades including gourmet kitchen w/upgraded Kitchenaid gas range, Regal White cabinets & upgraded Quartz counter tops, enlarged great room, modern rectangular sinks in all bathrooms plus Super Walk in Shower at master bath, laundry cabinets, 8' interior doors, large baseboards, tile planking thru-out & much more. All homes have paver driveways & walks and front porches. Community amenities include clubhouse w/ heated pool & spa, gym, pickleball, half-court basketball, hiking trails, tot areas & more. Pictures shown are of Model Home.
$737,163
5657 E SCARLET Street Mesa, AZ 85215
- Type:
- Single Family
- Sq.Ft.:
- 1,825
- Status:
- Active
- Beds:
- 3
- Lot size:
- 0.13 Acres
- Year built:
- 2024
- Baths:
- 3.00
- MLS#:
- 6710680
ADDITIONAL INFORMATION
PRICE REDUCED!!! EST JULY COMPLETION! Beautiful home under construction in this brand-new gated community, RESERVE AT RED ROCK in foothills of NE Mesa has just under 50% open space. Popular open floor plan has dramatic iron entry door, plus loads of upgrades including gourmet kitchen w/upgraded Kitchenaid gas range, Regal White cabinets & upgraded Quartz counter tops, enlarged great room, modern rectangular sinks in all bathrooms plus Super Walk in Shower at master bath, laundry cabinets, 8' interior doors, large baseboards, tile planking thru-out & much more. All homes have paver driveways & walks and front porches. Community amenities include clubhouse w/ heated pool & spa, gym, pickleball, half-court basketball, hiking trails, tot areas & more. Pictures shown are of Model Home.
$1,354,514
5902 E STAR VALLEY Street Mesa, AZ 85215
- Type:
- Single Family
- Sq.Ft.:
- 3,207
- Status:
- Active
- Beds:
- 3
- Lot size:
- 0.24 Acres
- Year built:
- 2024
- Baths:
- 5.00
- MLS#:
- 6710664
ADDITIONAL INFORMATION
PRICE REDUCED, EST. JUNE COMPLETION! 3bed/den home in this brand-new gated community, RESERVE AT RED ROCK in foothills of NE Mesa with MOUNTAIN VIEWS! Popular open floor plan with oversized 3-car garage, extended covered terrace, iron entry door, wall of glass,gourmet kitchen w/upgraded Kitchenaid 36'' gas rangetop package, Regal White cabinets, upg Quartz C-tops, modern rectangular sinks w/framed mirrors all bathrooms, satin nickel fixtures & hardware, Free-Standing Tub in master bath, laundry cabs, 8' interior doors, large baseboards, tile planking thru-out. All homes have paver driveways & walks and front porches. Community amenities include clubhouse w/heated pool & spa, gym, pickleball, half-court basketball, hiking & biking trails, tot areas & more. (Pictures are of Model
$408,000
2644 N 61ST Street Mesa, AZ 85215
- Type:
- Townhouse
- Sq.Ft.:
- 1,314
- Status:
- Active
- Beds:
- 2
- Lot size:
- 0.1 Acres
- Year built:
- 1995
- Baths:
- 2.00
- MLS#:
- 6708824
ADDITIONAL INFORMATION
Beautiful golf course townhome located on the 6th fairway of painted mountain golf course. Built in 1995 2bd,2ba,1314 sq ft,2 car garage, vaulted ceilings in great room and master bedroom, new low maintenance landscaping front and back, newly painted inside and outside, new light fixtures, window coverings,9ft x 4.5ft picture window, floor tile, master tube area and remolded guest bathroom and new A/C all in the last 4.5 years. Great golf course view and beautiful sunsets all for $408,000.00
$1,449,000
5828 E STAR VALLEY Street Mesa, AZ 85215
- Type:
- Single Family
- Sq.Ft.:
- 3,185
- Status:
- Active
- Beds:
- 4
- Lot size:
- 0.23 Acres
- Year built:
- 2023
- Baths:
- 5.00
- MLS#:
- 6708770
ADDITIONAL INFORMATION
Luxury 5/4.5/3185 sf home with dramatic Red Mountain views, high-end custom upgrades and wonderful amenities -Dramatic unobstructed Red Mountain views on one of the best lots in the neighborhood ($250k lot premium) & state preserve land behind -3581 sf expanded Residence 12 single story - highly desirable floor plan -5 BR (if you use the 15x20 front bonus rm) -4.5 BA -2 car 12' tall garage with hanging storage shelves Interior Upgraded/added -High-end French Oak-look Luxury Vinyl 5'x9'' Planks with 22 ML wear layer -New Subzero 48'' fridge/freezer & stainless steel appliances -LR linear FP & lighted book shelves -DR closet with shelves & contemporary metal & glass barn doors -Expanded 15x20' Bonus rm/5th BR with separate entry/exit -Upgraded kitchen & BA shaker.. cabinets & counters -Expanded custom pantry -Upgraded custom kitchen island & legs -Upgraded custom Chandeliers & LED can lights -New high-end contemporary ceiling fans in all rooms -Upgraded MBA standalone tub replaced the builder's tub -Upgraded custom space in laundry for 2nd fridge (not provided) Exterior -Professionally designed and installed landscaping with frontyard turf & backyard grass - Dramatic custom water feature in backyard against Red Mountain setting -Imported Limestone 12"x24" tiled patio with space for BBQ, firepit, patio furniture, with electric & cable outlets for outdoor TV -8'x6' shed for added storage -Upgraded custom paint colors Amenities Luxury gated beautiful community with open spaces & its own hiking trails backing to state preserve land -Large pool & hot tub -2 pickleball courts -Clubhouse and fitness center -All the above are a very short distance away -Private park very close with huge grass area, picnic tables and 2 more pickleball courts -Near shopping, restaurants, movie theatres, trails, 202 freeway and approx 20 min drive to Saguaro Lake, ASU, Sky Harbor Airport, or Scottsdale
$625,000
3034 N RICARDO -- Mesa, AZ 85215
- Type:
- Single Family
- Sq.Ft.:
- 2,365
- Status:
- Active
- Beds:
- 4
- Lot size:
- 0.21 Acres
- Year built:
- 1991
- Baths:
- 3.00
- MLS#:
- 6708378
ADDITIONAL INFORMATION
Beautiful 4-bedroom, 2.5-bath home with air-conditioned bonus room off of garage on an oversized lot with RV gate and RV parking in Ridgeview. No HOA. Outside, enjoy your private fenced play pool. Close to Loop 202 Freeway, Boeing, dining, shopping, minutes from downtown Phoenix, Sky Harbor Airport, midtown Scottsdale, Tonto National Forest, Usery Pass Recreational Area.
- Type:
- Other
- Sq.Ft.:
- 1,536
- Status:
- Active
- Beds:
- 3
- Lot size:
- 14.48 Acres
- Year built:
- 1984
- Baths:
- 2.00
- MLS#:
- 6708167
ADDITIONAL INFORMATION
Welcome to Sunrise Village, an active senior community in the heart of Mesa! This home features a split floorplan, a large kitchen with tons of cabinets, a large storage room and a carport. It is ready for a new owner with vision and a little TLC. Sunrise Village, voted Mesa's ''Best of the Best Reader Recommended'' for 2024! Sunrise Village offers an affordable luxury lifestyle for Active 55+ with a full array of luxury amenities included. This gated community offers a year-round calendar of social events planned by our Activity Director, a beautiful clubhouse, fitness center, heated pool, courtesy shuttle bus, and so much more.
- Type:
- Single Family
- Sq.Ft.:
- 2,834
- Status:
- Active
- Beds:
- 5
- Lot size:
- 0.22 Acres
- Year built:
- 1995
- Baths:
- 3.00
- MLS#:
- 6706868
ADDITIONAL INFORMATION
Experience comfort and functionality in this north-south facing, two-story home in the sought-after Olympic Estates neighborhood of Red Mountain Ranch, Mesa on .21 acres. With five bedrooms and three full baths, there are 2,834 square feet in this well-planned residence, offering ample space for comfortable living. Upon arrival to the property, you are greeted by a well-maintained lawn leading to the inviting front entrance. The living area seamlessly connects to the foyer, creating an open and welcoming atmosphere. The formal dining room joins with the living space and sets the stage for intimate gatherings for friends and or family, The heart of the home lies in the family room, complete with a gas fireplace, ideal for relaxing evenings. This space flows into the Experience comfort and functionality in this north-south facing, two-story home in the sought-after Olympic Estates neighborhood of Red Mountain Ranch, Mesa on .21 acres. With five bedrooms and three full baths, there are 2,834 square feet in this well-planned residence, offering ample space for comfortable living. Upon arrival to the property, you are greeted by a well-maintained lawn leading to the inviting front entrance. The living area seamlessly connects to the foyer, creating an open and welcoming atmosphere. The formal dining room joins with the living space and sets the stage for intimate gatherings for friends and or family, The heart of the home lies in the family room, complete with a gas fireplace, ideal for relaxing evenings. This space flows into the adjacent informal dining area offering a casual space for everyday meals as well as the light and bright kitchen, featuring granite countertops and stainless steel appliances. Light and airy windows overlook the spacious backyard and large pool. Upstairs, the primary bedroom has an enormous walk-in closet, a large ensuite bathroom with double sinks, a separate shower, and a tub. The room also offers a peaceful space featuring an adjoining sitting area with a second gas fireplace, perfect for unwinding after a long day. Three additional bedrooms are located on the second floor, each with walk in closets and a second full bath. A second primary bedroom with another walk-in closet can be used as a junior suite, mother-in-law suite, or guest quarters downstairs, with a nearby full bath. Niches and shelving are plentiful throughout the home, which was a former model. Outside, enjoy a refreshing escape in the sparkling pool which was resurfaced in 2017 with equipment updated in 2019. The pool is complemented by flagstone decking, a covered patio, lush landscaping, and vegetation. A block wall surrounds the property, assuring your privacy. Conveniently close to the 202 freeway, shopping, and parks, this home has it all!
- Type:
- Other
- Sq.Ft.:
- 1,534
- Status:
- Active
- Beds:
- 2
- Lot size:
- 0.11 Acres
- Year built:
- 1984
- Baths:
- 2.00
- MLS#:
- 6707040
ADDITIONAL INFORMATION
Escape to the vibrant resort-style luxury of Palmas del Sol, a premier 55+ community! This move-in ready gem awaits your discovery, offering a charming 2 bedroom, 2 bathroom manufactured home that embodies comfort and convenience. This home boasts a generously sized living area, perfect for unwinding or entertaining guests. With a year-round calendar of parties, events, dances, and outings, there's never a dull moment at Palmas del Sol. Enjoy luxurious community amenities including a multi-million dollar clubhouse, fitness center, heated pool, spa, pickleball courts, ballroom, gourmet kitchen and ample space for walking and biking. Just minutes away from shopping and golf courses! Don't miss out on this exceptional opportunity!

Information deemed reliable but not guaranteed. Copyright 2024 Arizona Regional Multiple Listing Service, Inc. All rights reserved. The ARMLS logo indicates a property listed by a real estate brokerage other than this broker. All information should be verified by the recipient and none is guaranteed as accurate by ARMLS.
Mesa Real Estate
The median home value in Mesa, AZ is $238,400. This is lower than the county median home value of $272,900. The national median home value is $219,700. The average price of homes sold in Mesa, AZ is $238,400. Approximately 50.97% of Mesa homes are owned, compared to 33.65% rented, while 15.38% are vacant. Mesa real estate listings include condos, townhomes, and single family homes for sale. Commercial properties are also available. If you see a property you’re interested in, contact a Mesa real estate agent to arrange a tour today!
Mesa, Arizona 85215 has a population of 479,317. Mesa 85215 is less family-centric than the surrounding county with 29.68% of the households containing married families with children. The county average for households married with children is 31.95%.
The median household income in Mesa, Arizona 85215 is $52,155. The median household income for the surrounding county is $58,580 compared to the national median of $57,652. The median age of people living in Mesa 85215 is 35.9 years.
Mesa Weather
The average high temperature in July is 105.2 degrees, with an average low temperature in January of 40.6 degrees. The average rainfall is approximately 10.8 inches per year, with 0 inches of snow per year.
