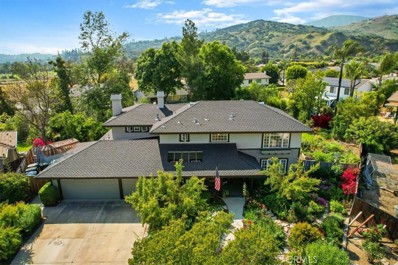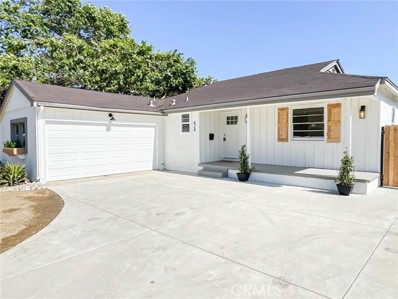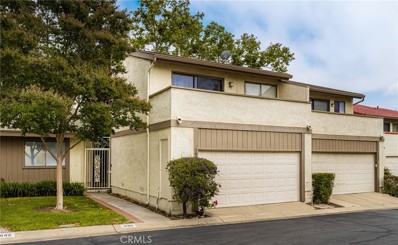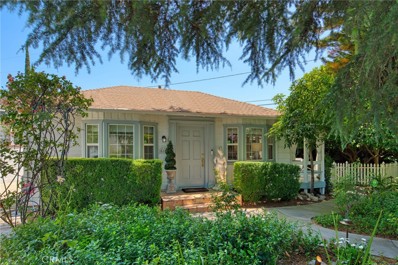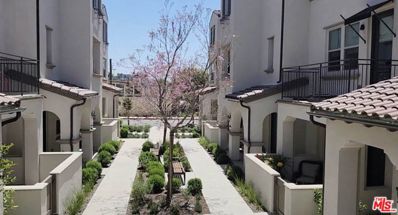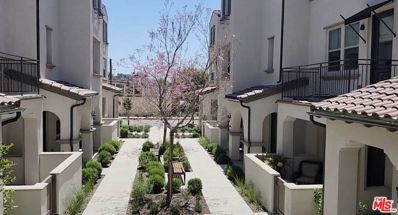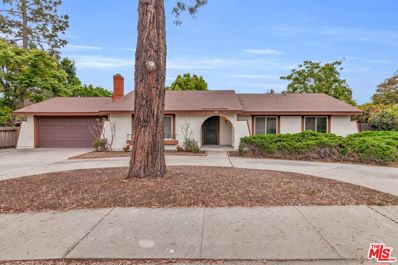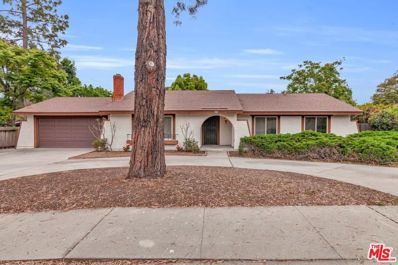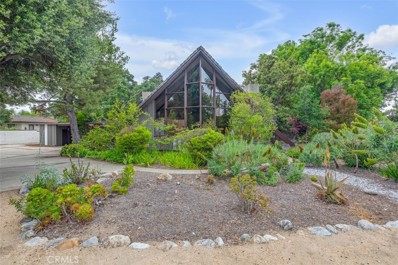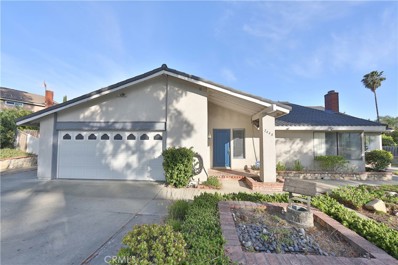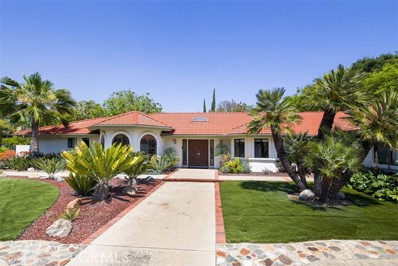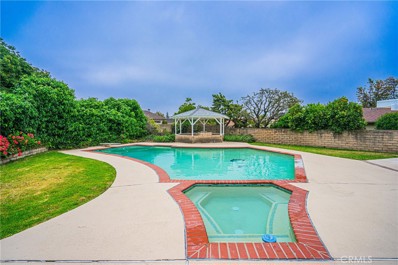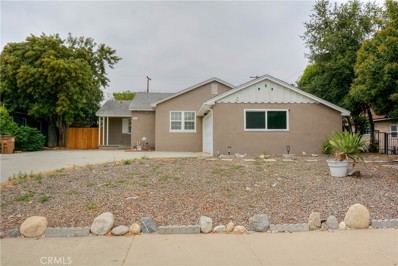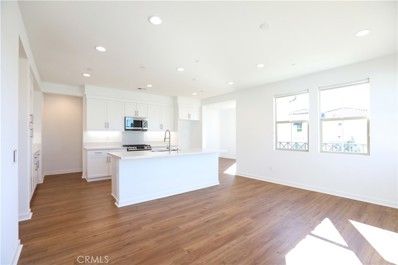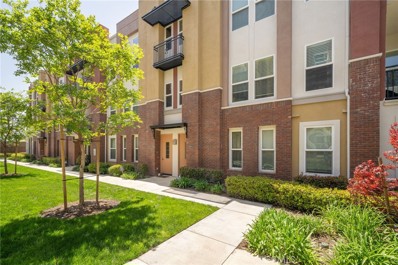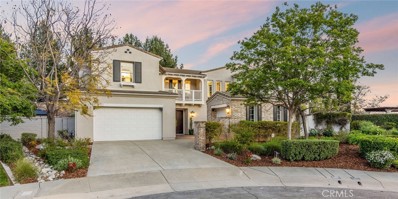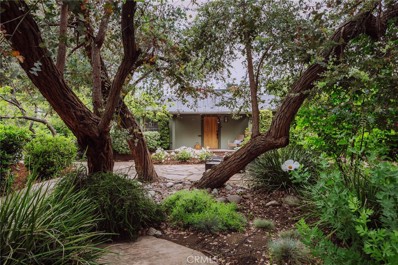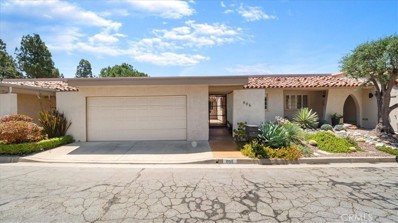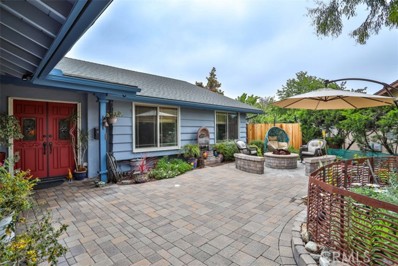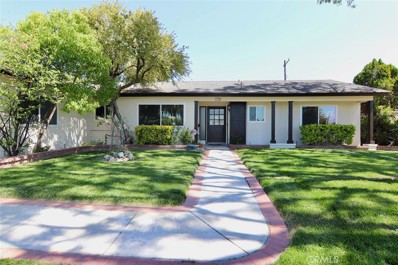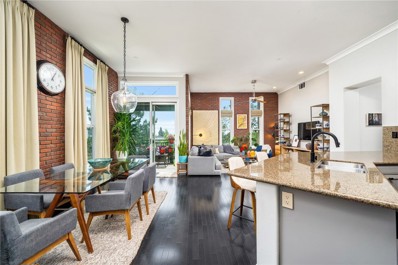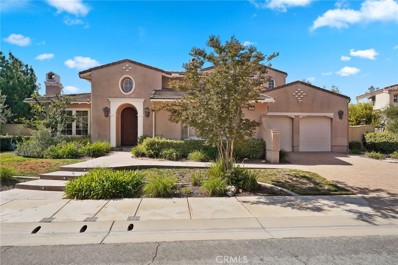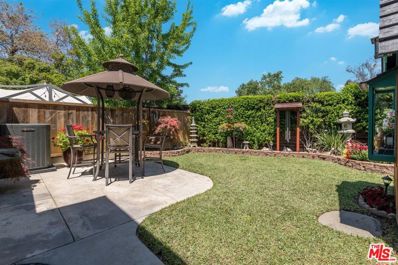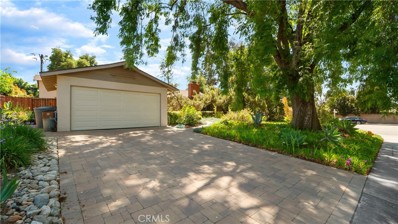Claremont CA Homes for Sale
$1,265,000
2437 Bradley Avenue Claremont, CA 91711
- Type:
- Single Family
- Sq.Ft.:
- 2,722
- Status:
- NEW LISTING
- Beds:
- 5
- Lot size:
- 0.47 Acres
- Year built:
- 1977
- Baths:
- 5.00
- MLS#:
- CV24108031
ADDITIONAL INFORMATION
Welcome to your dream home in desirable North Claremont! Located at the end of a quiet of a quiet cul-de-sac this home is the epitome of Claremont living. This stunning residence, has been extensively remodeled by Hartman Baldwin and offers the perfect blend of luxury and accessibility. As you step inside, you are greeted by a thoughtfully designed layout, highlighted by a downstairs bedroom suite that is ADA compliant, ensuring comfort and convenience for all. The seamless flow between the kitchen and family room creates an inviting space, ideal for everyday living and entertaining guests. The kitchen boasts beautiful granite countertops and stunning cabinets that enhance both its aesthetic appeal and functionality. There are also stainless steel appliances to enhance the culinary experience. With one bedroom downstairs and the remainder up, you have the option for multi-generational living and the option for a completely separate home office. All of the bedrooms are spacious and provide ample room for relaxation. The master also boasts a huge walk-in closet and a fireplace for a touch of luxurious ambience. Step outside to discover the backyard oasis, where nearly half an acre of lush landscape awaits. The yard is full of wild flowers and pristine gardens as well as a beautiful vegetable garden and an abundance of fruit trees. It is absolutely stunning. Whether you're unwinding by the fire pit under the stars or hosting gatherings with loved ones, the backyard is sure to impress with its beauty and versatility. Don't forget you are minutes from the Thompson Creek Trail and Johnson's Pasture. Your cycling, walking and hiking adventures are in your backyard. In addition to this, you are conveniently close to the 210 freeway without any of the freeway influence. The Village of Claremont is 10 minutes away, offering all of the activities and dining options you could ask for. With its prime location in North Claremont and luxurious features throughout, this home offers a rare opportunity to enjoy elevated living at its finest. Don't miss your chance to make this exquisite property your own!
- Type:
- Single Family
- Sq.Ft.:
- 1,544
- Status:
- NEW LISTING
- Beds:
- 3
- Lot size:
- 0.21 Acres
- Year built:
- 1953
- Baths:
- 2.00
- MLS#:
- SR24109948
ADDITIONAL INFORMATION
Do you love a house that has all the convenience of a modern home while maintaining its original charm? Then you will love this house! This 3 bedroom, 1 and a half bath home has been newly remodeled with a beautiful kitchen complete with a coffee nook and open shelving. New floors and lighting through out and beautifully renovated garage. An inviting sun room off the dining and living room that begs to be filled with a cozy chair and your favorite plants. Off the sunroom you’ll find yourself walking out on to a brand new deck. There is also convenient RV parking on the side of the house. Everything about this home makes it ready for you to entertain all your family and friends. Located just a five minute drive to downtown Claremont that offers a variety of cute shops and delicious restaurants. This home has been updated while honoring the charming details that make this house special. Come see for yourself and fall in love with your dream home!
- Type:
- Townhouse
- Sq.Ft.:
- 1,786
- Status:
- NEW LISTING
- Beds:
- 3
- Lot size:
- 0.05 Acres
- Year built:
- 1981
- Baths:
- 3.00
- MLS#:
- PW24109191
ADDITIONAL INFORMATION
Elegant 2-Story Home in Claremont’s Exclusive Courtside Community Discover your dream home nestled in the prestigious Courtside community, a serene enclave of just 29 units, where you own the land. This Planned Unit Development (PUD) offers an intimate setting on a quiet cul-de-sac, making it a private sanctuary ideal for family living. Step inside to find a functional layout that includes a bedroom and full bathroom on the first floor—perfect for guests or as a home office. The heart of the home is a stunning gourmet kitchen, complete with modern granite countertops, custom white cabinetry, trey ceilings that add a unique charm, and high-quality stainless steel appliances including a stove, built-in microwave, and dishwasher. The living room, with its vaulted ceiling and cozy fireplace, provides a spacious yet comfortable setting for relaxation and entertainment. Upstairs, the master bedroom is a true retreat, featuring a spacious balcony, a large walk-in closet, and an ensuite master bathroom with dual sinks, a spa tub, and a separate private shower. An additional loft upstairs offers versatility as a home gym, homeschool area, office, or game room. Additional conveniences include a 2-car attached garage with a laundry area. Located near The Claremont Club and within easy reach of the award-winning Claremont Colleges, this home is perfectly positioned for convenience and community living. Claremont is known for its excellent schools, abundant hiking and biking trails, and vibrant local scene featuring farmers’ markets, bakeries, coffee houses, breweries, and boutique shops. Experience the best of suburban living in a community known for its exceptional quality of life and strong community pride. This home is not just a residence; it’s a lifestyle waiting for you to embrace.
- Type:
- Single Family
- Sq.Ft.:
- 700
- Status:
- NEW LISTING
- Beds:
- 2
- Lot size:
- 0.1 Acres
- Year built:
- 1937
- Baths:
- 1.00
- MLS#:
- AR24108465
ADDITIONAL INFORMATION
Nestled on a coveted cul-de-sac street, this impeccably remodeled cottage offers an oasis of sophisticated charm. Hidden behind a veil of mature landscaping, the home boasts a designer-driven renovation that will take your breath away. Step inside to a light-filled living room featuring rich wood flooring and French doors that open seamlessly to a covered patio, blurring the lines between indoor and outdoor living. The kitchen is a masterpiece of function and design, featuring custom cabinetry with built-in organizers and an appliance garage for a clean aesthetic. Quartz countertops gleam under the light, while built-in Fisher & Paykel and Kitchenaid appliances and a stackable Miele washer and dryer provide top-of-the-line convenience. Tiled flooring and a designer backsplash add the perfect finishing touches. Unwind in the master bedroom, featuring custom window treatments with blackout features, built-in cabinetry including a hot drawer for hairstyling ease, and a dedicated vanity area. The second bedroom is a tranquil haven adorned with custom cottage wallpaper, an expansive closet, and private access to the yard. The bathroom features a tiled shower with a built-in bench and a dual shower head, perfect for ultimate relaxation. The covered patio creates an intimate space to entertain surrounded by lush gardens. The backyard boasts a new awning with lighting and pet-friendly turf flooring, making it the perfect place for year-round enjoyment.The versatile single-car garage awaits your vision. Utilize it as a home office or unlock its full potential by transforming it into a charming casita – it's already plumbed for future possibilities. This home is packed with luxurious upgrades, including crown molding, built-in indoor and outdoor sound system, custom lighting, a tankless water heater, new landscape lighting and sprinkler system. This exceptional location puts you in proximity to the esteemed Claremont Colleges, the shops and restaurants on Indian Hill and convenient freeway access.
$950,000
226 Babson Court Claremont, CA 91711
- Type:
- Condo
- Sq.Ft.:
- 1,866
- Status:
- Active
- Beds:
- 3
- Year built:
- 2023
- Baths:
- 4.00
- MLS#:
- CL24396233
ADDITIONAL INFORMATION
Newer construction. Most popular plan 1 at Docente in Claremont. This beautiful home is within short distance to Trader Joe's and Claremont Hight School. Spanish style townhome quick walk into the Village. East facing, private enclosed front porch & 2nd floor balcony. This home features a first floor bedroom & all bedrooms have ensuite bathrooms. Upstairs bedrooms are dual masters with walk in closets. Bright kitchen with oversized island open to dining and great room. 9ft ceilings throughout entire home with recessed lights everywhere. Quartz white countertops kitchen & bathrooms, white shaker cabinets soft closing hinges/drawers. This home was lovingly ungraded from the gorgeous full kitchen backsplash to the luxury vinyl plank flooring on the 2nd floor and main entry, tiled bathroom floors and plush carpet on the stairs and all bedrooms. Solar panels are included along with fridge & washer/dryer. This home is still under Builder's warranty. Home is move-in ready with a generous 2 car side-by-side garage and is prewired for electric vehicles. This home is also prewired with CAT6 throughout and junction boxes above the kitchen island ready for pendant lights, dining room for a light fixture, and great room and master bedroom ready for ceiling fans. Only 3 bedroom available in th
$950,000
226 Babson Ct Claremont, CA 91711
- Type:
- Condo
- Sq.Ft.:
- 1,866
- Status:
- Active
- Beds:
- 3
- Year built:
- 2023
- Baths:
- 4.00
- MLS#:
- 24-396233
ADDITIONAL INFORMATION
Newer construction. Most popular plan 1 at Docente in Claremont. This beautiful home is within short distance to Trader Joe's and Claremont Hight School. Spanish style townhome quick walk into the Village. East facing, private enclosed front porch & 2nd floor balcony. This home features a first floor bedroom & all bedrooms have ensuite bathrooms. Upstairs bedrooms are dual masters with walk in closets. Bright kitchen with oversized island open to dining and great room. 9ft ceilings throughout entire home with recessed lights everywhere. Quartz white countertops kitchen & bathrooms, white shaker cabinets soft closing hinges/drawers. This home was lovingly ungraded from the gorgeous full kitchen backsplash to the luxury vinyl plank flooring on the 2nd floor and main entry, tiled bathroom floors and plush carpet on the stairs and all bedrooms. Solar panels are included along with fridge & washer/dryer. This home is still under Builder's warranty. Home is move-in ready with a generous 2 car side-by-side garage and is prewired for electric vehicles. This home is also prewired with CAT6 throughout and junction boxes above the kitchen island ready for pendant lights, dining room for a light fixture, and great room and master bedroom ready for ceiling fans. Only 3 bedroom available in the Docente community.
$950,000
226 Babson Court Claremont, CA 91711
- Type:
- Condo
- Sq.Ft.:
- 1,866
- Status:
- Active
- Beds:
- 3
- Year built:
- 2023
- Baths:
- 4.00
- MLS#:
- 24396233
ADDITIONAL INFORMATION
Newer construction. Most popular plan 1 at Docente in Claremont. This beautiful home is within short distance to Trader Joe's and Claremont Hight School. Spanish style townhome quick walk into the Village. East facing, private enclosed front porch & 2nd floor balcony. This home features a first floor bedroom & all bedrooms have ensuite bathrooms. Upstairs bedrooms are dual masters with walk in closets. Bright kitchen with oversized island open to dining and great room. 9ft ceilings throughout entire home with recessed lights everywhere. Quartz white countertops kitchen & bathrooms, white shaker cabinets soft closing hinges/drawers. This home was lovingly ungraded from the gorgeous full kitchen backsplash to the luxury vinyl plank flooring on the 2nd floor and main entry, tiled bathroom floors and plush carpet on the stairs and all bedrooms. Solar panels are included along with fridge & washer/dryer. This home is still under Builder's warranty. Home is move-in ready with a generous 2 car side-by-side garage and is prewired for electric vehicles. This home is also prewired with CAT6 throughout and junction boxes above the kitchen island ready for pendant lights, dining room for a light fixture, and great room and master bedroom ready for ceiling fans. Only 3 bedroom available in the Docente community.
$895,000
Mills Ave Claremont, CA 91711
- Type:
- Single Family-Detached
- Sq.Ft.:
- 1,551
- Status:
- Active
- Beds:
- 3
- Lot size:
- 0.28 Acres
- Year built:
- 1976
- Baths:
- 2.00
- MLS#:
- 24-395825
ADDITIONAL INFORMATION
Welcome to this charming home nestled in the heart of Claremont. With 3 bedrooms and 2 bathrooms, this residence offers a comfortable and inviting living experience. As you step inside, you're welcomed by a spacious living room adorned with a cozy fireplace, perfect for gatherings or quiet evenings. Adjacent to the living room is the dining area, seamlessly flowing into the open kitchen featuring granite countertops. The master bedroom, complete with its own bathroom, provides a private retreat within the home. Laminate wood floors throughout add warmth and character to the interior space. Outside, a U-shaped driveway provides ample parking space, complementing the convenience of the attached 2-car garage, which includes laundry connections and plenty of space for storage. The highlight of this home is its spacious backyard, complete with a refreshing pool accessible from the dining area, providing a perfect spot for outdoor enjoyment and gatherings. With a total of 1,551 square feet of living space situated on a generous lot measuring 12,275 square feet, this home offers both comfort and room to grow. Additional features include central heating and air conditioning, ensuring year-round comfort in any season. Don't miss the opportunity to make this Claremont gem your own. Schedule a showing today and envision the possibilities of calling this place home.
- Type:
- Single Family
- Sq.Ft.:
- 1,551
- Status:
- Active
- Beds:
- 3
- Lot size:
- 0.28 Acres
- Year built:
- 1976
- Baths:
- 2.00
- MLS#:
- 24395825
ADDITIONAL INFORMATION
Welcome to this charming home nestled in the heart of Claremont. With 3 bedrooms and 2 bathrooms, this residence offers a comfortable and inviting living experience. As you step inside, you're welcomed by a spacious living room adorned with a cozy fireplace, perfect for gatherings or quiet evenings. Adjacent to the living room is the dining area, seamlessly flowing into the open kitchen featuring granite countertops. The master bedroom, complete with its own bathroom, provides a private retreat within the home. Laminate wood floors throughout add warmth and character to the interior space. Outside, a U-shaped driveway provides ample parking space, complementing the convenience of the attached 2-car garage, which includes laundry connections and plenty of space for storage. The highlight of this home is its spacious backyard, complete with a refreshing pool accessible from the dining area, providing a perfect spot for outdoor enjoyment and gatherings. With a total of 1,551 square feet of living space situated on a generous lot measuring 12,275 square feet, this home offers both comfort and room to grow. Additional features include central heating and air conditioning, ensuring year-round comfort in any season. Don't miss the opportunity to make this Claremont gem your own. Schedule a showing today and envision the possibilities of calling this place home.
$1,650,000
700 Alamosa Drive Claremont, CA 91711
- Type:
- Single Family
- Sq.Ft.:
- 4,001
- Status:
- Active
- Beds:
- 4
- Lot size:
- 1.31 Acres
- Year built:
- 1961
- Baths:
- 3.00
- MLS#:
- IG24102372
ADDITIONAL INFORMATION
Discover this rare listing in the desirable city of Claremont, where timeless mid-century architecture awaits your personal touch. This unique extended A-frame features 4 bedrooms and 2.5 baths, tucked away into 1.3 acres of historic citrus orchard, offering endless potential for the right person or family to make it their home. Step inside and be greeted by the expansive living room with its towering cathedral windows that flood the space with natural light, offering views of the snow-capped San Gabriel mountains. The raised living room, with its massive stone fireplace, is perfect for entertaining or relaxing with family and friends. The upstairs master suite is a leafy treehouse retreat, complete with a spacious dressing area and private bath. An upstairs loft with adjoining office overlooks the living room, distinctive architectural elements that to the sense of openness throughout the home. Outside, the private pool area invites you to unwind and enjoy the serene surroundings, while dozens of lemons and oranges, as well as olive and avocado trees enhance the tranquil ambiance. The backyard features two massive colonial-era oak trees, teeming with tuneful birds all year long. A rear studio provides additional space for a home office, gym, creative studio, or possible conversion to an accessory dwelling. This home retains its original mid-century character and, with some minor cosmetic updates, holds vast potential to become a modernist masterpiece. Nestled in a peaceful neighborhood, this property offers both privacy and proximity to Claremont's charming downtown, renowned schools, mountain hikes, and scenic parks. Don't miss the chance to own this mid-century treasure. Schedule your private showing today and envision the possibilities of making this unique property your dream home!
$1,299,900
2448 Michigan Drive Claremont, CA 91711
- Type:
- Single Family
- Sq.Ft.:
- 2,414
- Status:
- Active
- Beds:
- 5
- Lot size:
- 0.25 Acres
- Year built:
- 1979
- Baths:
- 3.00
- MLS#:
- OC24103386
ADDITIONAL INFORMATION
Totally upgraded single-story house in a prestigious North Claremont neighborhood. Step into the house, and you’re greeted by a spacious living room boasting a beautiful picture window overlooking the front yard, high-quality thick carpeting, a customized fireplace, and a breakfast nook. Crossing the double doors, you'll find a multi-generational suite with a spacious bedroom, retreat area, a full bathroom, and a walk-in closet. The bathroom is complete with custom closets and luxuriously updated marble that extends to the ceiling! Sliding shower doors, a separate tub, double sinks, and a dressing table add to the elegance. The walk-in closet is as large as a bedroom with custom cabinets and shelves. The multi-generational suite has a separate A/C unit. The main house and multi-generational suite A/C unit and air ducts were replaced two years ago. The kitchen is open to the formal dining room with tile and solid wood flooring, upgraded countertops, and a patio door leading to the backyard. The second bathroom features custom cabinetry and marble flooring and shower walls. Moving through the hallway, there are three additional bedrooms. At the end is the master bedroom and bathroom with double sinks and a shower. Step outside to your own private paradise—an expansive backyard oasis boasting an open patio, mini-trails, roses, and mature trees. The spacious side yard is large enough for an RV or boat. Rarely does a upgraded house with double master bedrooms and bathrooms like this come on the market in the North Claremont neighborhood. Don't miss it!
$1,925,000
3870 Grand Avenue Claremont, CA 91711
- Type:
- Single Family
- Sq.Ft.:
- 4,354
- Status:
- Active
- Beds:
- 5
- Lot size:
- 0.49 Acres
- Year built:
- 1987
- Baths:
- 4.00
- MLS#:
- WS24101784
ADDITIONAL INFORMATION
Welcome to your dream home in the prestigious Blaisdell Ranch Community, where luxury meets tranquility at the foothills of the San Gabriel Mountains. This exquisite single-story 5-bedroom, 4-bathroom estate spans 4,354 sq. ft. set on a large 21,207 sq. ft. lot, designed for both comfort and sophistication. The heart of this home is a gourmet kitchen equipped with top-of-the-line appliances including a sub-zero fridge and a six-burner gas stove. The central island, generous pantry, and custom cabinetry, complimented by granite countertops, make this kitchen a chef's dream. The sophisticated master suite featuring a walk-in closet, charming fireplace, and a luxurious bathroom is where relaxation is paramount. The formal al fresco dining room opens to a serene rear patio, which is perfect for gatherings and memorable family moments. An inspiring bell-tower office/library with custom built-ins is ideal for productivity or a peaceful reading nook. A secluded bedroom suite with its own lavish soak tub ensures comfort and privacy for your guests or can serve as an in-law suite. Wrapped in professional landscaping, the vast backyard is a private oasis boasting mature fruit trees and mountain views, creating an ideal backdrop for leisure and relaxation. Additional features include dual zoned central air/heat, ample storage, and a separate laundry room. The welcoming circular driveway and the thoughtful layout finished with hardwood floors provide not just convenience, but also a statement of grandeur. Enjoy easy access to the Claremont Hills Wilderness Park and trails, perfect for any nature enthusiast. Proximity to the 210 Freeway ensures that you are never too far from urban conveniences. In this home, every detail has been carefully curated to ensure luxury and comfort. Discover the art of fine living.
$1,360,000
120 Fairfield Drive Claremont, CA 91711
- Type:
- Single Family
- Sq.Ft.:
- 2,790
- Status:
- Active
- Beds:
- 5
- Lot size:
- 0.28 Acres
- Year built:
- 1976
- Baths:
- 3.00
- MLS#:
- TR24102999
ADDITIONAL INFORMATION
This is an Opportunity to Purchase a fully upgraded 5-bedroom 2.5-bath Single Story Home in a Great Family Neighborhood. It is located at a large corner lot. It gives you a large gardening area or an extended play area for your children out front. It has been upgraded with meticulous details all through. Upon entering, you are graced with an open living space lit by multiple natural skylights. The perfect kitchen and dining for the entire family, and one that a chef will enjoy with a gray counter island, white cabinets, stainless steel appliances, and recessed lighting. An expansive master suite with glass-door closets and a brand-new remodeled bath that boasts quartz counters, a walk-in shower, self-standing tub with golden fixtures. The second bath delivers a full-size shower, LED mirror, and new fixtures. The house is elegantly lined with Luxury Oak colored vinyl wood plank floors. This Home is Ideally Located Close to Dive into relaxation with its inviting pool and spacious gazebo area, perfect for outdoor gatherings, and enjoying the mountainview. Located near Thompson Creek Trail, Jaeger Park, and hiking trails, it offers a blend of tranquility and outdoor adventure. The other updates include a newer roof installed within the last 3 years, water heaters, a newer HVAC system, paid-off solar panels (for pool heating only), and new paint throughout, a permitted extra room was just converted into the 5th bedroom. It's your chance to own a piece of Claremont's timeless charm.
- Type:
- Single Family
- Sq.Ft.:
- 1,181
- Status:
- Active
- Beds:
- 3
- Lot size:
- 0.22 Acres
- Year built:
- 1953
- Baths:
- 2.00
- MLS#:
- CV24103003
ADDITIONAL INFORMATION
Welcome to your dream home! This stunning single - story residence boasts 3 bedrooms, 2 baths, and a meticulously remodeled. Freshly new painted interior and exterior home with beautiful laminate wood floors. Offering a seamless blend of modern luxury and comfort. Step into the expansive living and dining area, featuring a slider that opens up to a sprawling backyard, perfect for entertaining or relaxing in privacy. The kitchen is a chef's delight, showcasing quartz countertops, designer tiled backsplash, and stainless steel appliances. Retreat to the master suite, complete with its own private bathroom for added convenience and relaxation. With 2-Car garage and ample tandem driveway, parking is not hassle. Much More...Don't miss the opportunity gorgeous home.
- Type:
- Townhouse
- Sq.Ft.:
- 1,410
- Status:
- Active
- Beds:
- 2
- Year built:
- 2022
- Baths:
- 2.00
- MLS#:
- PW24100247
ADDITIONAL INFORMATION
Former model home & new Construction in Claremont! Take advantage of excellent pricing for this fabulous and upgraded corner location with large balcony & living area all on one level. The residence is well appointed with white shaker cabinets soft closing hinges & drawers and separate dining area plus it is finished with white frost quartz counters. Also included is fresh, clean & brand new luxury vinyl plank & carpet flooring package. The residence is designed with a large great room and interior laundry room- see floorplan in pictures. The primary bedroom has large walk-in closet, bathroom with dual sinks and walk in shower with seat. From the two car side-by-side garage you have direct access to the residence. The is the only new construction in Claremont that offers a lock and leave location! Walk to fine dining, Trader Joe's, shopping and The Village. Part of the prestigious Claremont School District with seven Top Rated Colleges
$775,000
662 1st Street Claremont, CA 91711
- Type:
- Condo
- Sq.Ft.:
- 1,605
- Status:
- Active
- Beds:
- 2
- Lot size:
- 0.62 Acres
- Year built:
- 2004
- Baths:
- 2.00
- MLS#:
- CV24099493
ADDITIONAL INFORMATION
Beautifully top level penthouse end unit in Village Walk just steps away from the finest shopping, dining, and entertainment in Claremont. This is the a desirable North corner unit, offering the best in balcony privacy and views. Open great room floor plan with single level living. Take the stairs, or your private elevator to the main floor. High 11 foot ceilings throughout most of the upper level and featuring custom built-in wall unit in the living room area. There is a landing in between the entry and the main level that makes a perfect office space or exercise space. The great room floor plan features numerous tall windows to allow for an abundance of light and a private balcony which face to the north and enjoys Moutain top views. The master bedroom has a huge walk-in closet and step-out balcony. Laundry closet is conveniently located upstairs, as well as a full guest bathroom. New HVAC system. Elevator Newly Refurbished/Updated. A perfectly contemporary space to make home in Claremont's most desirable lifestyle neighborhood.
$1,850,000
4432 Treasure Valley Claremont, CA 91711
- Type:
- Single Family
- Sq.Ft.:
- 4,000
- Status:
- Active
- Beds:
- 5
- Lot size:
- 0.45 Acres
- Year built:
- 2007
- Baths:
- 5.00
- MLS#:
- CV24098301
ADDITIONAL INFORMATION
A Lifestyle of Luxury & Sophistication. Located at the end of a cul-de-sac in the prestigious Stone Canyon at the base of the Claremont foothills. Approach through an attractive courtyard, setting the stage for intimate gatherings and warm welcomes. Inside, this residence exudes a sense of grandeur, boasting a spacious living area with soaring two story ceilings and expansive windows that flood the home with natural light, seamlessly connecting to the elegant formal dining room. The family room, adorned with a cozy fireplace, opens into the vast kitchen, a culinary haven equipped with gleaming stainless steel appliances, multiple breakfast counters and sprawling counter space, and a generously sized informal dining area. A ground-floor bedroom with an attached bath, a guest bath, and a convenient laundry room completes the lower level. Ascend to the upper floor to discover a sprawling master suite, offering serene backyard views, dual walk-in closets, and a sumptuous bath retreat accentuated by a central soaking tub which enjoys picturesque views of the hills. Three additional bedrooms upstairs each feature direct access to a full bathroom. A true eco-friendly property, this home has been thoughtfully updated with energy efficiency in mind. Enjoy the benefits of a full net-zero owned solar panel system, virtually erasing electric bills, while drought tolerant landscaping and meticulously planned drip irrigation promise significant reductions in water expenses. Nearly 1/2 acre of property has been completely professionally landscaped with water conservation and utility in mind. Multiple patios for entertaining including a built-in barbecue island, a unique viewing deck that enjoys stunning views of the foothills, and a covered deck that makes the perfect space for dining al fresco. Meandering paths between natural vegetation and fruit trees. Gated pool and spa area with fire pit has multiple areas for lounging and also enjoys picturesque hillside views.
$1,120,000
695 10th St Claremont, CA 91711
- Type:
- Single Family
- Sq.Ft.:
- 1,539
- Status:
- Active
- Beds:
- 3
- Lot size:
- 0.2 Acres
- Year built:
- 1947
- Baths:
- 2.00
- MLS#:
- CV24109350
ADDITIONAL INFORMATION
Classic mid century with character accents and modern amenities in coveted Claremont Village. Sited on a private corner lot with flagstone patio and walkways winding through colorful native landscape and a variety of fruit trees. Warm & inviting living and dining areas feature oak hardwood flooring, crown moldings, built in wall shelving and masonry fireplace. Step into the charming breakfast room with sunlit views of the patio through walls of glass and relax in the delightful built-in banquette while enjoying your morning coffee. Sleek modern kitchen remodeled in 2019 boasts solid white wood cabinetry, quartz countertops, subway tile and schoolhouse lighting. Appointed with a stainless Thermador gas range, Liebherr refrigerator & wine fridge. Sustainable and durable Forbo flooring accents the kitchen and breakfast area with an artistic modern design. Primary bedroom features a French door to the patio and windows overlooking the leafy grounds. The stylish en-suite bath features a walk-in shower, innovative Robern recessed cabinet, and marble floor tiles. Two additional bedrooms are serviced by a hall bath, updated with floating vanity and subway tiled shower over tub. A built-in hallway cabinet is wired to charge and conveniently store your electronic devices. The private courtyard patio provides a serene setting perfect for dining and entertaining guests year-round, comfortably enclosed by sliding wood barn doors and beamed ceiling with skylight and fan. The two-car detached garage was once an artist’s studio and offers tiled floors and a vaulted beamed ceiling with skylight. Storage solution solved within the abundance of floor to ceiling cabinetry. Electronic gated driveway equipped with a Tesla charger provides secure parking for multiple vehicles. This exceptional property is located in walking distance of the vibrant Claremont Village with its array of restaurants, art galleries, bakeries and boutiques to enjoy, and within the acclaimed Claremont school district. A rare find!
- Type:
- Condo
- Sq.Ft.:
- 1,585
- Status:
- Active
- Beds:
- 3
- Lot size:
- 0.08 Acres
- Year built:
- 1970
- Baths:
- 2.00
- MLS#:
- CV24091629
ADDITIONAL INFORMATION
Hello! The front row in Highpoint, Claraboya's most exclusive condo community! Welcome to your dream home with an unparalleled blend of modern elegance and breathtaking natural beauty. Nestled in a serene locale, this property boasts an open floorplan that seamlessly connects living, dining, and kitchen areas, creating an inviting space perfect for entertaining guests or enjoying cozy family nights. Step inside to discover panoramic views that stretch as far as the eye can see, framing each moment with the splendor of nature's finest artwork. Whether you're savoring your morning coffee or unwinding after a long day, these vistas provide a constant reminder of the beauty that surrounds you. Prepare to be enchanted by the heart of this home: the beautifully upgraded kitchen. Featuring top-of-the-line Thermador appliances, sleek, large, countertops, and custom cabinetry, this culinary haven is a testament to both style and functionality. Whether you're a seasoned chef or an aspiring home cook, you'll find inspiration at every turn as you create culinary masterpieces against the backdrop of stunning scenery. With its open layout, outstanding views, and meticulously upgraded kitchen, this home offers a lifestyle of luxury and refinement. Experience the epitome of modern living in a setting that celebrates the harmony between indoor comfort and outdoor splendor. Welcome home to your own piece of paradise. Do not wait! The front row availability is very rare. You can also enjoy hiking in Johnson's Pasture or walking on the Thompson Creek Trail. Both are so easily accessible. You're also just minutes away from shopping and dining opportunities in the Village of Claremont. This is your opportunity! Don't miss it!
$1,075,000
1958 Austin Court Claremont, CA 91711
- Type:
- Single Family
- Sq.Ft.:
- 2,316
- Status:
- Active
- Beds:
- 4
- Lot size:
- 0.25 Acres
- Year built:
- 1968
- Baths:
- 2.00
- MLS#:
- CV24101103
ADDITIONAL INFORMATION
Welcome to your new oasis in Claremont, California! Nestled on a peaceful cul-de-sac, this meticulously cared for home boasts four bedrooms (plus a bonus room that could function as a small bedroom or office), two baths, and a refreshing pool, offering the ultimate blend of comfort and beauty. As you step onto the property, you'll be greeted by lush, mature landscaping that adds to the charm and privacy of this residence. Recent upgrades have elevated this home to new heights of modern living, ensuring both functionality and style. Prepare to be impressed by the extensive list of updates, including: Water System: Upgraded water main from meter to house, along with all water supply within the house updated to PEX with copper stub outs, ensuring efficiency and reliability. HVAC: Enjoy year-round comfort with a new 5-ton A/C and furnace, complemented by new R6 ducting for optimal airflow. Sewer Line: The sewer line from the house to the street has been hydro-jetted and sleeved, offering peace of mind and smooth operation. Roof: A complete roof replacement has been undertaken, featuring full sheeting, new flashing, valley and chimney metal, synthetic underlayment, and 30-year GAF HD shingles, ensuring durability and longevity. Insulation: Say goodbye to energy waste with newly installed attic insulation, keeping your home cozy and energy-efficient. Windows: Revel in natural light and energy savings with double-pane Vinyl Milgard windows throughout the house. Bathroom: Experience luxury with a complete guest bathroom remodel, showcasing modern fixtures and finishes. Electrical: Benefit from a 200 amp electrical panel upgrade, providing ample power for all your needs. Outdoor Living: Entertain guests or unwind in style with a custom front patio pavers and propane fire pit, as well as a wood-look aluminum rear patio cover adorned with two outdoor ceiling fans, perfect for enjoying those warm California evenings. Conveniently located near a local park, shopping destinations, and the esteemed Chaparral Elementary school, this home offers the perfect blend of hospitality and accessibility. Don't miss your opportunity to experience the ultimate in Claremont living. Schedule a viewing today and prepare to be captivated by the perfect blend of comfort, convenience, and elegance.
$1,129,000
1932 Chapman Road Claremont, CA 91711
- Type:
- Single Family
- Sq.Ft.:
- 1,911
- Status:
- Active
- Beds:
- 3
- Lot size:
- 0.23 Acres
- Year built:
- 1964
- Baths:
- 2.00
- MLS#:
- PW24093231
ADDITIONAL INFORMATION
This stunning property offering three spacious bedrooms, an office and two luxurious bathrooms. Every corner has been meticulously remodeled to blend modern elegance with functionality, creating a harmonious living space. As you step inside, you're greeted by an open-concept layout, seamlessly connecting the living, dining, and kitchen areas. The interior features sleek finishes, contemporary fixtures, and ample natural light filtering through large windows, creating an inviting ambiance throughout. Stepping outside, the backyard is a true oasis, perfect for relaxing or entertaining. A sparkling swimming pool takes center stage, surrounded by lush landscaping and a manicured lawn. Whether you're lounging poolside on a sunny day or hosting a barbecue under the stars, this backyard is designed for enjoyment and tranquility. Additionally, the property features modern amenities such as central heating and cooling, energy-efficient lighting, and a smart home system for added convenience and comfort. Located in a desirable neighborhood, this remodeled gem offers the ultimate blend of style, comfort, and sophistication, making it the perfect place for your next home.
$775,000
674 1st Street Claremont, CA 91711
- Type:
- Condo
- Sq.Ft.:
- 1,605
- Status:
- Active
- Beds:
- 2
- Lot size:
- 0.62 Acres
- Year built:
- 2004
- Baths:
- 2.00
- MLS#:
- CV24087516
ADDITIONAL INFORMATION
Beautifully modern top level penthouse end unit in Village Walk just steps away from the finest shopping, dining, and entertainment in Claremont. Open great room floor plan with single level living. Take the stairs, or your private elevator to the main floor. High 11 foot ceilings throughout most of the upper level accented by stunning brick facade walls and crown moldings. Beautiful custom window coverings and unique custom lighting. There is a landing in between the entry and the main level that makes a perfect office space or exercise space. The great room floor plan features numerous tall windows to allow for an abundance of light and a private balcony. The master bedroom has a huge walk-in closet and step-out balcony. Laundry closet is conveniently located upstairs, as well as a gorgeously appointed full guest bathroom. New HVAC system. Elevator Newly Refurbished/Updated. A perfectly contemporary space to make home in Claremont's most desirable lifestyle neighborhood.
$2,150,000
4469 Amundsen Claremont, CA 91711
- Type:
- Single Family
- Sq.Ft.:
- 4,569
- Status:
- Active
- Beds:
- 4
- Lot size:
- 0.42 Acres
- Year built:
- 2007
- Baths:
- 4.00
- MLS#:
- PW24066884
ADDITIONAL INFORMATION
Welcome to this stunning 4-bedroom, 4 bathroom home. Located in a quiet cul-de-sac, still offering breathtaking mountain views. With 4,569 square feet, this spacious residence boasts high ceilings, a grandroom, and a private courtyard. The home showcases newly painted walls and built-in darkwood display cases, creating a modern and inviting atmosphere. The main level features a master bedroom with a large built-in tub, dual sinks conjoined by a gorgeous darkwood vanity, and a walk-in closet. Additionally, there are two other bedrooms downstairs complete with brand new high-quality carpeting, adjoined with a jack and jill bathroom. The heart of the home lies in the well-designed kitchen, featuring stunning stone marble counters and an large kitchen island. Hidden is the walk-in pantry, as well as a second room with extra counter space. This culinary haven seamlessly flows into the dining area and downstairs living room, making it an ideal space for entertaining and hosting gatherings. One of this home's highlights is the enclosed private courtyard. Centrally located if offers plenty of natural sunlight into the home. Here, you'll find a charming fireplace and a calming built-in water fountain, adding an element of serenity to the surroundings. For added versatility, the grand room downstairs is perfect for accommodating visitors, while an upstairs bedroom, bathroom, and second living room provide additional and private living space options. The home also has fully-paid off solar panels, providing eco-friendly living and significant long term savings. With its exceptional features, this home presents an unparalleled opportunity for luxurious living in a coveted location. Don't miss your chance to make this exquisite home your own!
- Type:
- Townhouse
- Sq.Ft.:
- 1,499
- Status:
- Active
- Beds:
- 2
- Lot size:
- 0.05 Acres
- Year built:
- 1981
- Baths:
- 3.00
- MLS#:
- 24386189
ADDITIONAL INFORMATION
First time on the market in decades! This is a rare opportunity to own at Oak Arbor Villas in Prime Claremont located near the Village and Claremont College! Welcome to this absolutely stunning 2 Story, 2 Bdrm Townhouse Style home with a private and tranquil Zen Garden that boasts mature landscaping, maple tree, custom made garden shed and a calming water feature. Join the hundreds and hundreds of hummingbirds that call this special place home! This property features a luxurious gourmet kitchen with custom wood cabinetry, custom LED lighting, granite slab countertops, rich hardwood flooring, dual zone central air and heating system, plantation shutters in both bedrooms, and a 2 car attached garage. Bring your pickiest buyers as no expense has been sparred. This gem is spotless and has it all.
- Type:
- Single Family
- Sq.Ft.:
- 1,656
- Status:
- Active
- Beds:
- 4
- Lot size:
- 0.23 Acres
- Year built:
- 1962
- Baths:
- 3.00
- MLS#:
- CV24085375
ADDITIONAL INFORMATION
Charming Single Story Home in Claremont Discover the epitome of comfort and convenience in this wonderful single-story home located in the esteemed city of Claremont, renowned for its lush greenery and academic prestige and cleverly nicknamed City of Trees and PhDs! Property Highlights: • Spacious corner lot; • 4 bedrooms, 3 bathrooms; • Living room with fireplace and custom attached bookshelves; • Cozy den with additional custom attached bookshelves; • Recently renovated kitchen featuring stunning granite counter tops, a beautiful island, and new custom cabinets; • Leased Energy-efficient solar panels on the attached 2-car garage with newer composition roof Outdoor Oasis: • Inviting front and back yards; • Low maintenance landscaping with automatic irrigation system; • Bursting with blooming flowers and fruitful trees including oranges, apricots, figs, lemons, limes, guavas, dragon fruit, etc. Location Advantages: • Nestled in a highly rated school district; • Walking and biking distance to prestigious Claremont Colleges, Claremont Village, dining, and shopping destinations; • Easy access to public transportation and major highways; • Proximity to Historic Route 66, parks, Mt Baldy, and abundant hiking and bicycle trails. This is a rare opportunity to own a home that perfectly combines comfort and location. Act now, as this gem has not been on the market for over 25 years!


Based on information from Combined LA/Westside Multiple Listing Service, Inc. as of {{last updated}}. All data, including all measurements and calculations of area, is obtained from various sources and has not been, and will not be, verified by broker or MLS. All information should be independently reviewed and verified for accuracy. Properties may or may not be listed by the office/agent presenting the information.
Claremont Real Estate
The median home value in Claremont, CA is $715,000. This is higher than the county median home value of $607,000. The national median home value is $219,700. The average price of homes sold in Claremont, CA is $715,000. Approximately 61.65% of Claremont homes are owned, compared to 31.91% rented, while 6.44% are vacant. Claremont real estate listings include condos, townhomes, and single family homes for sale. Commercial properties are also available. If you see a property you’re interested in, contact a Claremont real estate agent to arrange a tour today!
Claremont, California 91711 has a population of 35,949. Claremont 91711 is less family-centric than the surrounding county with 31.14% of the households containing married families with children. The county average for households married with children is 32.35%.
The median household income in Claremont, California 91711 is $96,923. The median household income for the surrounding county is $61,015 compared to the national median of $57,652. The median age of people living in Claremont 91711 is 39.5 years.
Claremont Weather
The average high temperature in July is 90.1 degrees, with an average low temperature in January of 43.2 degrees. The average rainfall is approximately 22.2 inches per year, with 0 inches of snow per year.
