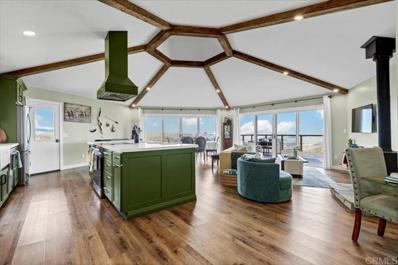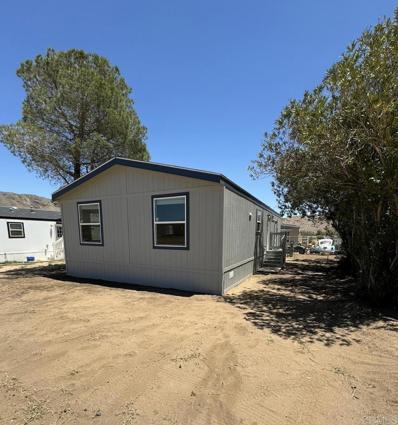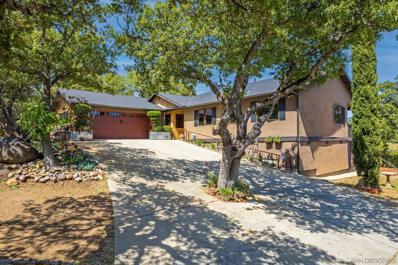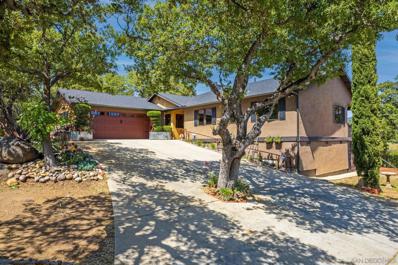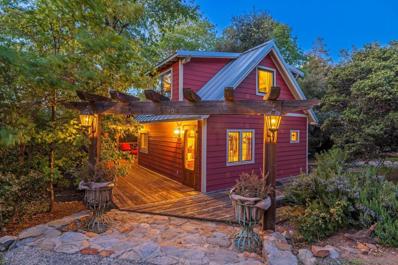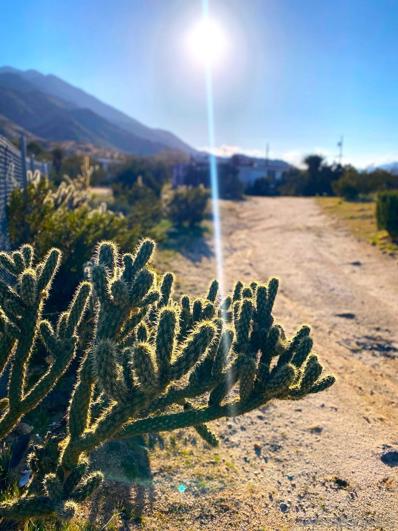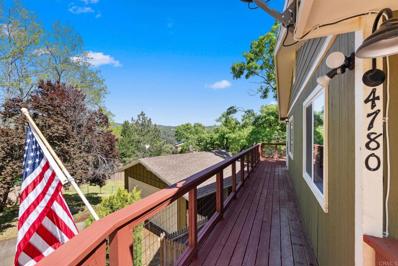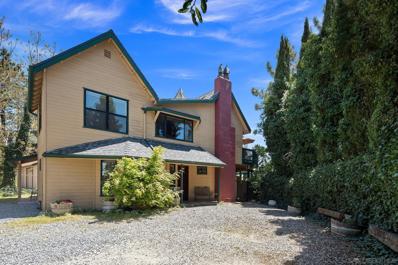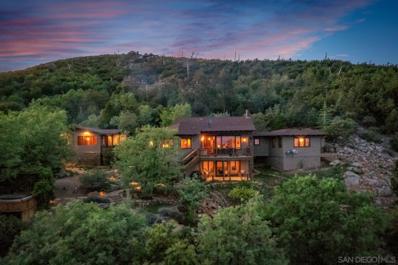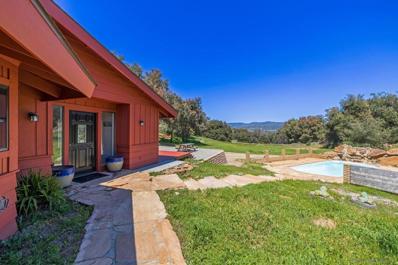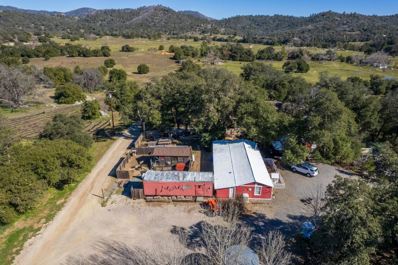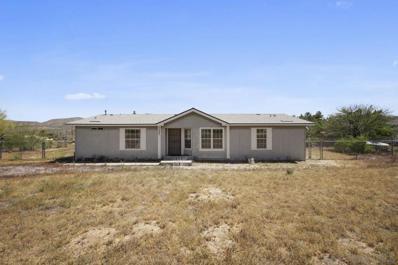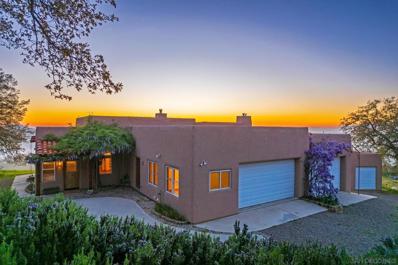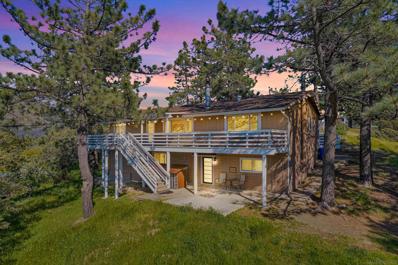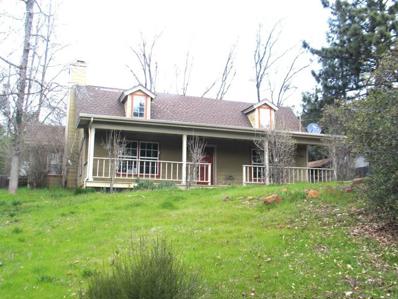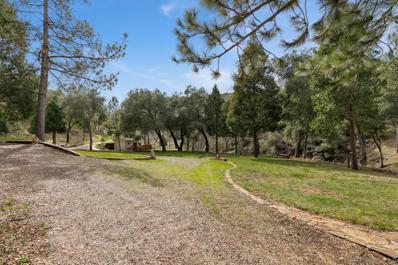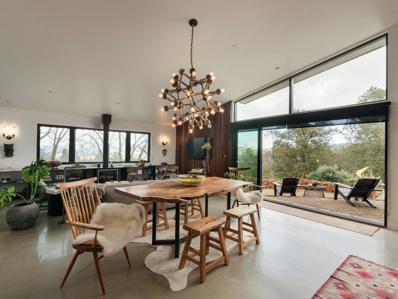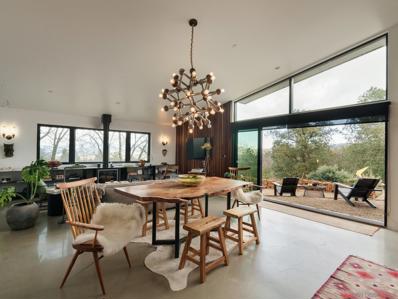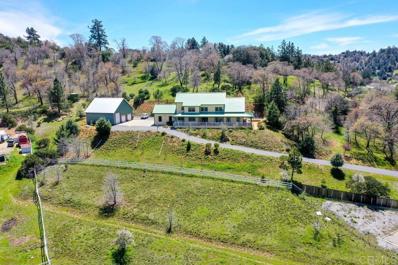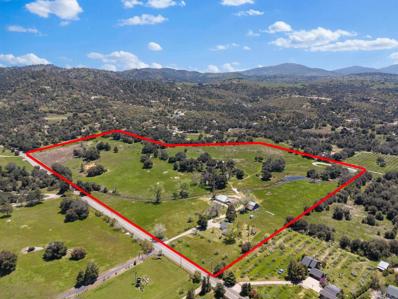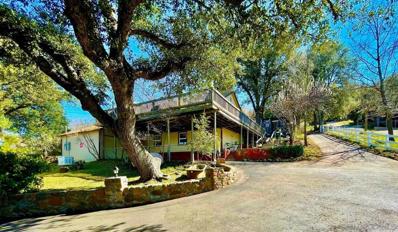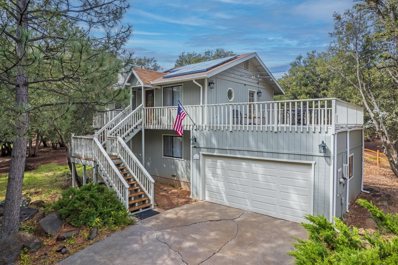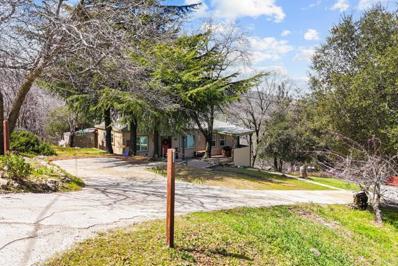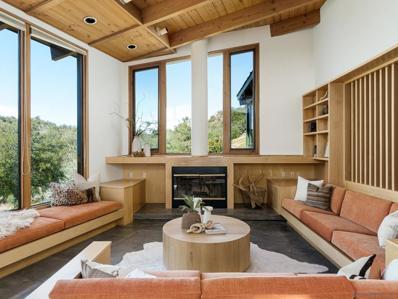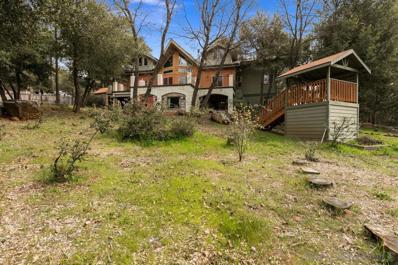Julian CA Homes for Sale
$749,000
330 Manzanita Drive Julian, CA 92036
- Type:
- Single Family
- Sq.Ft.:
- 1,386
- Status:
- NEW LISTING
- Beds:
- 3
- Lot size:
- 9.05 Acres
- Year built:
- 1977
- Baths:
- 2.00
- MLS#:
- CRPTP2402816
ADDITIONAL INFORMATION
Amazing Panoramic Views! Beautifully remodeled 3-bedroom home, nestled on over 9 acres of pristine land in the heart of Julian. This beautiful home not only offers panoramic views that stretch as far as the eye can see but also floods each of its inviting rooms with an abundance of natural light and tranquility. Equipped with solar panels for eco-friendly living, along with three 5,000-gallon water tanks ensuring self-sufficiency, this property is a testament to modern sustainability. As you step inside, you'll be greeted by an open concept kitchen, seamlessly blending modern design with functionality, making it an ideal space for both entertaining and everyday living. Additionally, central AC provides comfort year-round, while lush fruit trees dotting the landscape offer a delightful touch of nature's bounty. From the majestic sunrise painting the sky to the tranquil sunset casting its warm hues, every moment in this haven is an opportunity for relaxation and rejuvenation. Tucked away for privacy, yet conveniently close to city amenities, this property offers the perfect fusion of seclusion and accessibility, promising a lifestyle of unparalleled serenity and beauty.
- Type:
- Manufactured/Mobile Home
- Sq.Ft.:
- 1,012
- Status:
- NEW LISTING
- Beds:
- 3
- Lot size:
- 0.09 Acres
- Year built:
- 2024
- Baths:
- 2.00
- MLS#:
- NDP2404170
ADDITIONAL INFORMATION
Space D12 is brand new and ready for move-in. All new everything and a cute farmhouse style! Move in today! Space rent is $650/mo. Butterfield is a Manufactured Home and RV community in Julian surrounded by the beautiful Anza Borrego desert. The community features a general store, 3 swimming pools, a clubhouse, and nearby recreational trails. Animals are welcome (limit 2) with boarding sites available for horses and small farm animals. This is a family-friendly, all-ages park within the Julian school district and bus pick up/drop off is on-site! Financing may be available with as little as 10% down. 2 parking spaces are allowed per unit. Additional parking spaces are available for $50/vehicle
- Type:
- Single Family
- Sq.Ft.:
- 1,488
- Status:
- NEW LISTING
- Beds:
- 3
- Lot size:
- 2.92 Acres
- Year built:
- 1992
- Baths:
- 2.00
- MLS#:
- 240010700SD
ADDITIONAL INFORMATION
This contemporary style home seamlessly blends rustic Italian charm with modern comfort. It has been lovingly updated with classic, elegant, and timeless improvements. When you enter, you will be struck by the expansive views welcoming your visit. Here, you can embrace the tranquility of living harmoniously with nature and the four gentle seasons in Wynola, a much sought-after area of Julian, CA. Entertain effortlessly on the panoramic viewing deck or delight your inner chef in the gourmet kitchen featuring custom-designed dove-tailed, soft-close solid wood cabinetry, a marble slab peninsula, stainless countertops, and barn wood trim touches. Professional Photos are coming soon. *SEE SUPPLEMENT* The high-end appliances and a walk-in pantry will satisfy every cook's heart's desire. The primary bedroom offers a treehouse-like feel with the comfort of a spacious retreat. When you wake up, you will see through the Engelman oak trees and broad Italian Cypress that frame a picturesque range of vision that spans across the three-peaks of Cuyamaca, Volcan Mountain, and over a 300+ acre working cattle and horse ranch with its pastoral and pond-studded views. Its ensuite bathroom features extra tall granite countertops and a custom tile glass shower. The second bedroom is a versatile space with custom-built bookshelves, a Murphy bed, and a desk, while the third bedroom is used as an office but can easily be converted into a guest bedroom. Outside, 30 years of lovingly curated landscape await. It boasts arbors, meandering paths, and subtle nods to Tuscany, creating a beautiful, calm retreat. The well-planned gardens will offer surprise blooms every season. Rustic Italian influences permeate inside and out, adding charm and character at every turn. A must-see pavilion that is 30x12 feet and offers one of the most enjoyable outdoor entertainment features, including the occasional Peek-a-Boo Ocean view, is perfect for enjoying a high-noon luncheon or sunset refreshments. This home has too many well-thought-out features, including vaulted 12-foot cedar-lined ceilings, remote-controlled blinds, fashionable safety features in the bathrooms, and a finished storage/wine room. You will have to see for yourself!
$979,000
1246 Orchard Lane Julian, CA 92036
- Type:
- Single Family-Detached
- Sq.Ft.:
- 1,488
- Status:
- NEW LISTING
- Beds:
- 3
- Lot size:
- 2.92 Acres
- Year built:
- 1992
- Baths:
- 2.00
- MLS#:
- 240010700
- Subdivision:
- Wynola
ADDITIONAL INFORMATION
This contemporary style home seamlessly blends rustic Italian charm with modern comfort. It has been lovingly updated with classic, elegant, and timeless improvements. When you enter, you will be struck by the expansive views welcoming your visit. Here, you can embrace the tranquility of living harmoniously with nature and the four gentle seasons in Wynola, a much sought-after area of Julian, CA. Entertain effortlessly on the panoramic viewing deck or delight your inner chef in the gourmet kitchen featuring custom-designed dove-tailed, soft-close solid wood cabinetry, a marble slab peninsula, stainless countertops, and barn wood trim touches. Professional Photos are coming soon. *SEE SUPPLEMENT*
$524,000
964 Chapin Dr Julian, CA 92036
- Type:
- Single Family
- Sq.Ft.:
- 696
- Status:
- Active
- Beds:
- 1
- Lot size:
- 0.23 Acres
- Year built:
- 1957
- Baths:
- 1.00
- MLS#:
- 240010336SD
ADDITIONAL INFORMATION
Located in the quaint town of Julian, CA the “Chapin Chalet” is an adorable cabin reminiscent of an Alpine chalet and is perfect for those looking for an escape from the city. The 1 bedroom, 1 bathroom home sits on 2 parcels totaling a little over a 1/3 of an acre of beautiful, level and fully fenced land. Nestled on a private street, the home features a spacious wrap-around deck surrounded by a canopy of mature trees and lilacs with peek views of Volcan Mountain. The living room features floor to ceiling tongue and groove pine, a wood burning stove and beautiful stained-glass windows, bathing the space in warm cozy light. The kitchen is the perfect size for intimate gatherings yet with access to the deck, is capable of hosting larger parties. Upstairs the loft style bedroom features solid Brazilian Cherry flooring, a wall of Anderson windows giving you the sense of sleeping in the trees. Enjoy your morning coffee from the attached deck and soak up the dreamy morning light and mountain views. The property is a blank canvas for those wanting to build a garden, start a small hobby farm or live a simpler lifestyle free of the clutter and demands of city-life. There is plentiful storage amongst the many sheds, including a brand new Tuff Shed with double Dutch doors that could function as a bunkhouse, She-shed or workshop. There’s also a thoughtfully designed dog kennel for all your fur-babies. Less than 5 minutes to downtown Julian shops, restaurants and breweries. If you’re looking for the slower paced country lifestyle, this rare country charmer is it! Property is on Septic, Water from Majestic Pines Water District, Power from SDG&E. The property is located in a high to very high fire severity zone. Buyer is advised to investigate the cost of fire insurance, preferably prior to submitting an offer.
- Type:
- Single Family-Detached
- Sq.Ft.:
- 1,000
- Status:
- Active
- Beds:
- 1
- Year built:
- 1976
- Baths:
- 1.00
- MLS#:
- 240010385
- Subdivision:
- Shelter Valley
ADDITIONAL INFORMATION
Your desert dream is here!! This fully fenced, 1 acre parcel in Shelter Valley is perfect for the buyer wanting a get-away place to restart life. The property comes with a two-car garage, septic, well and shed. The original home, built in 1976, is a George Thorogood Special (Bad to the Bone) and may be beyond repair at this time. The location is exceptional. Set at the end of a well paved cul-de-sac, the lot is surrounded by views of Anza Borrego Desert State Park. The perfect place to redevelop. Your future desert home is calling.
- Type:
- Single Family
- Sq.Ft.:
- 1,404
- Status:
- Active
- Beds:
- 3
- Lot size:
- 0.32 Acres
- Year built:
- 1977
- Baths:
- 2.00
- MLS#:
- NDP2404122
ADDITIONAL INFORMATION
Welcome Home! Tucked away in the picturesque neighborhood of Frisius Park in the historic town of Julian. This charming two-story home awaits you with 1400+ sf, 3 bedrooms, 2 baths and a large 2 car detached garage on 0.32-acres. As you walk through the front door you instantly feel at home. A beautiful wood burning stove and brick hearth draw you in. Timeless Oak hardwood flooring is adorned with unique horse shoe nails. Centrally located, the kitchen is the heart of this home. Cozy up to the large breakfast island to enjoy your morning coffee. Rustic Pine cabinetry with striking black granite tile countertops are perfect for preparing meals for family and friends. All electric appliances, convection oven, refrigerator and dishwasher are included. Step through the dining room patio door onto the wrap-around deck, ideal for entertaining while enjoying panoramic views of the surrounding mountains and rural setting. Descending the stairs your eye is drawn to a brick fireplace with raised hearth. The fireplace insert adds to the energy efficiency of this home. This space is perfect for spending quality times with loved ones or just relaxing. The attached primary bedroom is very spacious and features a large cedar-lined walk-in closet. The en-suite bathroom takes you back in time with its charming sunken bathtub reminiscent of a different era. The current homeowner has completed many upgrades to the home, including, Brand new carpet, fresh interior and exterior paint, installation of a whole house water softener and iron filter, replacement windows and doors, additional insulation in the attic, and enclosed eaves with soffits for better ventilation to name just a few. A spacious 2-car detached garage with a large gravel driveway offers plenty of parking. Storage is abundant with two convenient storage sheds located just off the garage, ideal for housing tools, equipment, or outdoor gear. The exterior grounds are highlighted by unique stone retaining walls, mature Oak and Pine trees, Lilacs and assorted fruit trees, all adding to the beautiful backdrop. The fenced and cross-fenced backyard provides privacy and serenity perfect for recreation or relaxation. A short walking distance to William Heise Park, outdoor enthusiasts will revel in the convenient proximity to hiking and riding trails, and scenic vistas. Enjoy the best of both worlds with easy access to the amenities of Julian, Wynola, and Santa Ysabel. Whether you're in need of groceries, seeking recreational activities, or craving a delightful dining experience, you'll find everything you desire within reach. Indulge in the local flavors with beer, local cider and wine tasting rooms. Experience the charm of rural living in this beautiful Julian home, where tranquility and nature's beauty await!
$825,000
2609 D Street Julian, CA 92036
- Type:
- Single Family-Detached
- Sq.Ft.:
- 2,060
- Status:
- Active
- Beds:
- 4
- Lot size:
- 0.31 Acres
- Year built:
- 1982
- Baths:
- 4.00
- MLS#:
- 240010340
- Subdivision:
- Historic District
ADDITIONAL INFORMATION
Prime location one block above Main St. with great views in town! Step into this delightful Victorian home boasting four bedrooms and four full baths, nestled in the heart of Julian's historic district, within walking distance of Main Street's quaint shops, galleries, and eateries. Nature enthusiasts will appreciate easy access to scenic hikes, horseback rides, and nature walks in nearby parks like Cuyamaca Rancho State Park and Volcan Mountain Wilderness Preserve. This former traditional B&B of 40 years strikes the perfect balance between tranquility and convenience. Each of the four bedrooms features its own ensuite bath, offering guests a stylish retreat amid picturesque surroundings. Take advantage of the on-site pool surrounded by redwood deck for a refreshing swim on warm days, or unwind in the hot tub nestled in the serene backyard. Beyond its allure as a home, this property presents a lucrative investment opportunity with boundless potential. Whether you're keen on maintaining its tradition of hospitality or pursuing new ventures, its prime location, timeless charm, and established reputation open up endless possibilities. Don't miss the chance to own a piece of Julian's storied history and create cherished memories for generations to come. Schedule your private tour today!
$2,795,000
35750 Mountain Circle Drive Julian, CA 92036
- Type:
- Single Family-Detached
- Sq.Ft.:
- 3,498
- Status:
- Active
- Beds:
- 5
- Year built:
- 2011
- Baths:
- 5.00
- MLS#:
- 240010123
- Subdivision:
- Cuyamaca
ADDITIONAL INFORMATION
Nestled in the forest high above Lake Cuyamaca, this peaceful, private and casually luxurious residence offers a genuine escape from the city. More than 25 scenic acres surround the home, which is located in Julianâs exclusive gated enclave of Cuyamaca Forest Ranch. A gated driveway introduces the estate and leads to a main home, a guest cottage, two-car garage, hot tub, and an exceptionally rare swimming pool with pool house
$1,650,000
3280 Black Oak Lane Julian, CA 92036
- Type:
- Single Family
- Sq.Ft.:
- 3,150
- Status:
- Active
- Beds:
- 4
- Lot size:
- 8.23 Acres
- Year built:
- 1984
- Baths:
- 2.00
- MLS#:
- 240009767SD
ADDITIONAL INFORMATION
Lovely ranch home with a guest house located in the sought after Pine Hills neighborhood. The main house features 4 bedrooms and 2 full bathrooms with an open concept living room and kitchen area perfect for entertaining. Off the backside of the main house there is a large freshly painted deck that continues with a couple steps down onto a large patio with a fire pit. The view off the back deck is incredible both in the daytime and for stargazing at nighttime. Also off the main house is an inground swimming pool that is great for cooling off on those warm summer days. The cozy guest house has 2 bedrooms, 1 full bathroom, large laundry room, and an open concept kitchen/dining/living room with an attached carport. The combined square footage of both the main house and guest house according to the assessor record is 4,301. At the front portion of the property is a large fenced pasture that is currently being utilized for a horse. There is a newer 8x8 tuff shed on the property. Deer and turkey are frequent visitors while every once in awhile you may get a peak at the neighborhood bobcat. This property is truly one of a kind.
$949,000
4444 Hwy 78 Julian, CA 92036
- Type:
- Single Family
- Sq.Ft.:
- 1,750
- Status:
- Active
- Beds:
- 3
- Year built:
- 1945
- Baths:
- 1.00
- MLS#:
- 240009320SD
ADDITIONAL INFORMATION
Nestled in the community of Wynola, four miles from downtown Julian, this remarkable real estate gem offers a perfect blend of charm, functionality, and endless possibilities. This commercially zoned property offers a 1750 +/- sq ft home, 600 +/- sq ft cabin, multiple utility/storage buildings, an apple orchard and mature lilacs, and a perfect canvas for a variety of endeavors. Imagine turning your passion into profit right from your doorstep! Don't miss out on this extraordinary opportunity to own a commercially zoned property in the heart of a thriving agritourism destination. Surrounding businesses include Julian Station, Julian Farm and Orchard, Hero’s Pizza, Calico Cidery, and Apple Tree Inn.
- Type:
- Mobile Home
- Sq.Ft.:
- 1,459
- Status:
- Active
- Beds:
- 4
- Lot size:
- 1 Acres
- Year built:
- 2006
- Baths:
- 2.00
- MLS#:
- 240009106SD
ADDITIONAL INFORMATION
Nestled on one acre of owned land in the tranquil Shelter Valley area, this charming manufactured home offers 4 bedrooms and 2 baths spread over 1459 sq ft. This property provides ample room for both relaxation and entertainment. The back yard is fully fenced with mature pine trees and pomegranate bushes.The interior features hardwood floors in the primary and bathrooms, laminate flooring in the kitchen and laundry room, and carpeting throughout the rest of the home. The primary bedroom includes a convenient walk-in closet. Stay comfortable year-round with central AC and heat, supplemented by a wall cooler unit that swiftly cools the living area during warmer months. The property benefits from its own well for water and a septic tank. Outdoor enthusiasts will appreciate the two spacious storage sheds, perfect for storing tools and recreational gear. Most furniture in the home will convey, simplifying the moving process for new owners or making it an attractive option for a vacation rental. Conveniently located just 15 miles from Julian and approximately 1.5 hours from San Diego, this property offers the ideal balance of seclusion and accessibility. A nearby convenience store is just a 5-minute drive away, while both Julian and Borrego Springs are within a 20-minute reach. With full-time neighbors on both sides, this property offers a sense of community while still preserving its peaceful ambiance. Whether you're seeking a permanent residence, a vacation retreat, or an investment opportunity, 7537 Gunslinger Trail presents an enticing option for desert living.
$995,000
3817 Eagle Rdg Julian, CA 92036
- Type:
- Single Family
- Sq.Ft.:
- 1,321
- Status:
- Active
- Beds:
- 2
- Lot size:
- 11.71 Acres
- Year built:
- 1991
- Baths:
- 3.00
- MLS#:
- 240008937SD
ADDITIONAL INFORMATION
Unique Spanish Pueblo Revival home nestled among the majestic oaks! This beautiful Arizona/New Mexico-style home offers a perfect blend of rustic charm and modern comfort, with breathtaking panoramic views of the surrounding natural landscapes. Located in the gated community of Oak Hill Ranch in Pine Hills, this home greets you with the warm hues of adobe-like architecture framed by the expanse of the mountain views and the scents of fresh rosemary and sweet wisteria. Situated on 11.71 acres this property provides privacy and serenity, allowing you to escape the hustle and bustle of everyday life. Inside, the modest single level home features 2 bedrooms, 3 full bathrooms and a large enclosed porch that doubles your living space. Clear cedar exposed wooden beams, White Oak hardwood flooring, charming wood burning stove with custom stacked stone back, oversized windows and French doors flood the home with natural light, creating a seamless flow between indoor and outdoor living. The primary bedroom offers mountain views from every angle, double closets as well as a “his and hers” en suite bathroom with charming exposed brass pipes to warm towels. In addition to the spacious 2nd bedroom, this home has finished garage space for 3 cars complete with storage and epoxy floors. Central heat and AC plus your own private well accounts for comfort and no water bill. All of this within a 10-minute drive to Main Street Julian with its charming shops, restaurants, breweries and vineyards.
- Type:
- Single Family
- Sq.Ft.:
- 2,244
- Status:
- Active
- Beds:
- 4
- Lot size:
- 1.41 Acres
- Year built:
- 1976
- Baths:
- 3.00
- MLS#:
- 240009006SD
ADDITIONAL INFORMATION
Embrace the breath-taking views of Volcan Mountain nature preserve from either level of this beautifully updated, turn-key, and move-in ready home, nestled on 1.4 acres. This versatile property offers multiple configurations; the main level features a charming 3 bedroom, 2 bath home. The bottom level offers a large master bedroom and/or living space, dining room, full kitchen, and full bath. Customize your living experience with the option to lock off interior stairs or leave them open, each level offering its own private entrance and parking. Experience the seamless transition from indoor comfort to outdoor splendor, courtesy of the large upper-level deck and ground level patios. This home truly embodies the three R’s: recreation, relaxation, and rejuvenation. This home is/has been operated as a successful multi-family AIRBNB, rented as one spacious home or as two separate units.
- Type:
- Single Family
- Sq.Ft.:
- 1,236
- Status:
- Active
- Beds:
- 2
- Lot size:
- 0.45 Acres
- Year built:
- 1990
- Baths:
- 2.00
- MLS#:
- CRPTP2402214
ADDITIONAL INFORMATION
Located in Pine Hills area. Within walking distance to William Hiese Park. 2 spacious bed rooms. 2 Full baths. Open floor concept. Enjoy the vaulted wood ceilings. Fireplace in the living area. Laundry closet with electric hook ups, washer and dryer included with sale, sold As Is. Forced Heat and Air for your comfort. Spacious fenced back yard. Naturally landscaped front yard with multiple trees. 2 fire hydrants located within walking distance of property.
$1,500,000
5820 Boulder Creek Rd Julian, CA 92036
- Type:
- Single Family
- Sq.Ft.:
- 1,040
- Status:
- Active
- Beds:
- 2
- Lot size:
- 61.55 Acres
- Year built:
- 1991
- Baths:
- 2.00
- MLS#:
- 240007208SD
ADDITIONAL INFORMATION
Welcome to Boulder Creek Rd! This magnificent off-grid property offers a unique lifestyle opportunity. Situated on over 60 serene acres and 3 legal lots of pristine land, the home is tucked behind a private gate for the utmost in privacy and seclusion. Cedar Creek meanders through the property until it cascades in a beautiful waterfall. The park-like grounds are ensconced with coast live oaks, Englemann oaks, manzanita, coulter pines, incense cedars as well as a variety of fruit trees. The land's abundant timber adds visual allure and provides a vital habitat for the deer, turkeys, bobcats, and raptors frequenting the property. Ample opportunities for agricultural pursuits or open-space enjoyment. The 2 bedroom, 2 bath, 1,040 sq. ft home features central heat, a wood burning stove, laundry room and an extensive deck perfect for enjoying your morning coffee, taking in the tranquil sounds of the creek, or enjoying the hot tub overlooking the meadow below. The meadow, complete with horseshoe pits, served as a gathering place for large family get togethers and celebrations. There is a detached, oversized garage with ½ bath and workshop providing a haven for your vehicles, equipment, and outdoor gear. It also features a 1 bedroom, 1 bathroom guest quarters with a private entrance. The multiple wells, solar array, and 2 diesel generators allow you to embrace off-grid living and sustain your lifestyle without relying on public utilities. It’s an incredible opportunity for the discerning buyer looking for a family compound, unique recreational property or business retreat.
$1,895,000
Blue Jay Drive Julian, CA 92036
- Type:
- Single Family
- Sq.Ft.:
- 2,740
- Status:
- Active
- Beds:
- 3
- Lot size:
- 2.04 Acres
- Year built:
- 1980
- Baths:
- 3.00
- MLS#:
- 240006849SD
ADDITIONAL INFORMATION
Introducing Stone Acres, an exceptional opportunity to acquire an exquisite property nestled in the scenic Julian, California mountains. This vast 2+ acre estate welcomes you with its inviting gravel paths, lush greenery, mature trees, and architecturally stunning buildings. The estate's main residence, a fusion of rustic and modern design, spans 1,845 square feet featuring two open-plan bedrooms, and two bathrooms. Constructed in 2021, it combines luxury with comfort, boasting premium cement flooring, a cutting-edge kitchen adorned with custom cabinets, a stone backsplash, high-end appliances, and a harmonious blend of white and wooden wall panels. Each element is thoughtfully aligned to maximize the breathtaking views of the surrounding landscapes. Discover the charm of the original home, now a guesthouse, transformed from its 1920s origins into a cozy retreat of 895 square feet. This bohemian chic abode offers one bedroom, a bathroom, and a fully equipped kitchen, presenting an ideal sanctuary for visitors. Explore the versatility of the additional A-frame structure, currently an art studio, ready to be converted into extra living space, a home office, a gym, or whatever suits your needs. Stone Acres is equipped for comfort and sustainability, featuring individual backup generators for each dwelling, EV charger, a private well, and a sophisticated water filtration system, ensuring the finest mountain water quality. Positioned merely an hour from the sandy beaches of San Diego and minutes from the historic Downtown Julian, nearby hiking trails, and more...
- Type:
- Single Family-Detached
- Sq.Ft.:
- 2,740
- Status:
- Active
- Beds:
- 3
- Lot size:
- 2.04 Acres
- Year built:
- 1980
- Baths:
- 3.00
- MLS#:
- 240006849
- Subdivision:
- Julian
ADDITIONAL INFORMATION
Introducing Stone Acres, an exceptional opportunity to acquire an exquisite property nestled in the scenic Julian, California mountains. This vast 2+ acre estate welcomes you with its inviting gravel paths, lush greenery, mature trees, and architecturally stunning buildings. The estate's main residence, a fusion of rustic and modern design, spans 1,845 square feet featuring two open-plan bedrooms, and two bathrooms. Constructed in 2021, it combines luxury with comfort, boasting premium cement flooring, a cutting-edge kitchen adorned with custom cabinets, a stone backsplash, high-end appliances, and a harmonious blend of white and wooden wall panels. Each element is thoughtfully aligned to maximize the breathtaking views of the surrounding landscapes. Discover the charm of the original home, now a guesthouse, transformed from its 1920s origins into a cozy retreat of 895 square feet. This bohemian chic abode offers one bedroom, a bathroom, and a fully equipped kitchen, presenting an ideal sanctuary for visitors. Explore the versatility of the additional A-frame structure, currently an art studio, ready to be converted into extra living space, a home office, a gym, or whatever suits your needs. Stone Acres is equipped for comfort and sustainability, featuring individual backup generators for each dwelling, EV charger, a private well, and a sophisticated water filtration system, ensuring the finest mountain water quality. Positioned merely an hour from the sandy beaches of San Diego and minutes from the historic Downtown Julian, nearby hiking trails, and more...
$1,300,000
1473 Hollow Glen Road Julian, CA 92036
- Type:
- Single Family
- Sq.Ft.:
- 3,538
- Status:
- Active
- Beds:
- 4
- Lot size:
- 4.13 Acres
- Year built:
- 2011
- Baths:
- 5.00
- MLS#:
- PTP2401783
ADDITIONAL INFORMATION
As you step inside this picturesque custom built Farmhouse, Situated on 4.13 acres in Historic Downtown Julian Ca; you'll immediately be captivated by the exquisite attention to detail and luxurious features throughout. The dream kitchen is a chef's delight, boasting elegant white cabinetry with lighting that exude opulence, complemented by gleaming granite counters and a spacious island perfect for meal prep or entertaining guests. The wood flooring adds a touch of sophistication, while the stove top pot filler adds convenience to your culinary adventures. The cathedral-style ceilings and open floor plan create a sense of grandeur, with a lavish wrought iron balcony staircase leading to a large loft area that's ideal for a game room or additional entertainment space. From the loft, you can overlook the expansive living room, which features a striking wood-burning rock fireplace and two generously-sized ceiling fans. The master suite is a retreat in itself, complete with a wall to wall master closet for the pickiest buyers. The master bath boast tile flooring, a luxurious jacuzzi tub, a gorgeous rain shower, and dual sinks. Throughout the home, you'll find wood flooring, fresh paint, and modern lighting fixtures that add to the overall ambiance. Bask in the beauty of the 4 seasons on the wrap-around deck surrounding yourself in the landscape, which offers stunning views of the neighboring pond and majestic mountains. This property and land offers peace and tranquility, fruit trees, and grape vines. All while still being just minutes away from town. But that's not all–2 A/C units, and fire sprinkler system throughout home. 2 car garage with water filtration system, and additional 1500+ sq ft versatile workshop with half bath and loft area, a roll-up 3 car garage; oversized to fit an RV. There is also additional graveled RV parking with Full hook-ups. ready for those extra guest. This is country living at it's best.
$1,999,000
3745 Wynola Road Julian, CA 92036
- Type:
- Single Family
- Sq.Ft.:
- 1,390
- Status:
- Active
- Beds:
- 2
- Lot size:
- 39.04 Acres
- Year built:
- 1860
- Baths:
- 2.00
- MLS#:
- NDP2403853
ADDITIONAL INFORMATION
Embrace Historical Heritage at the Apple Bar Ranch – Nestled on 39+/- pastoral acres in the heart of San Diego County’s renowned apple, wine, and gold country, the Apple Bar Ranch is a rare gem! This remarkable property situated in the charming community of Wynola offers a peaceful escape in a setting of unparalleled natural beauty and rural recreation. A picturesque haven, this ranch boasts expansive views of lush meadows and stands of majestic trees including cottonwood, cedar, and silver maple along with two scenic ponds. ~ At the heart of Apple Bar Ranch stands the recently renovated vintage farmhouse, originally built in the 1860s. The 1,390+/- sf inviting home features an expansive living space and kitchen area with two bedrooms and two baths creating a warm living environment. The enclosed front room, with its floor-to-ceiling windows, highlights the beautiful views, natural light, and scenery. Historical charm blends seamlessly with modern amenities, ensuring comfort and style. ~ Once the bustling center of the farm’s apple cider and pie production, a 2,200+/- sf bunkhouse provides functionality and versatility with expansive guest and utility space, including three bedrooms, two bathrooms, kitchen, and common area, plus laundry facilities. ~ A slightly elevated plateau, formerly known as “Gold Mine Hill,” provides stunning vistas that enhance this serene retreat. The meandering Bailey Creek, seasonal pond, cement-lined reservoir, and private sustainable water wells, offer natural beauty and support the ranch’s potential for vineyards, orchards, or equestrian pursuits. The large barn and animal enclosures provide additional infrastructure for a variety of agricultural activities. ~ This location offers easy access to major highways and scenic county roads, placing urban amenities and various recreational activities within a convenient distance, such as the Pacific Crest Trail, Santa Ysabel Nature Preserve, Lake Cuyamaca, and the tourist scene in Julian and Wynola. Apple Bar Ranch invites you to be part of San Diego County’s rich rural history while opening doors to a vibrant and diverse future. ~ Whether you seek a peaceful retreat or an active country life, this ranch offers both an idyllic setting and a once in a lifetime opportunity!
$609,000
2943 Detrick Way Julian, CA 92036
- Type:
- Single Family
- Sq.Ft.:
- 1,204
- Status:
- Active
- Beds:
- 3
- Lot size:
- 1.57 Acres
- Year built:
- 1920
- Baths:
- 2.00
- MLS#:
- 240006182SD
ADDITIONAL INFORMATION
Welcome to 2943 Detrick Way in Julian's premier neighborhood of Pine Hills! Julian is a small town known for its homemade pies, shopping, daffodils, as one of the few places to snow in SD county, and for becoming a certified International Dark Sky Community. The cottage-like home has 3 beds + office / 2 baths and sits on a gorgeous 1.57 acre lot filled with oak, manzanita, and fruit trees. Potential to expand, build, and dream. Zoning allows animals (J designator) such as horses, chickens, and beekeeping + has the makings to start a garden. Fall in love with the mountain sunset view from the wrap-around deck off the spacious main living room. Multiple rooms showcase wood-burning stoves in addition to the central HVAC to keep you comfortable year-round. Some of the kitchen's special features include a large pantry, gas range, breakfast nook/entry way + opens to the dining room with wood floors and original built-ins. Main level primary bedroom. Enjoy the substantial storage throughout the home and property by way of multiple sheds, as well as room to play in the bonus detached workshop. Keep your vehicles protected in the one-car garage and carport, with ample room for guest parking. Recent upgrades include a newer roof (2019), cool wall exterior paint (2019), asphalt driveway (2018), remote controlled garage door (2023), W/D (2022), and generator. Just 5 mins to town + William Heise County Park, 1 hr to San Diego + Temecula. Home has owned propane tank, private septic, on-grid w SDGE, and connected to Pine Hills Water District.
$749,000
4724 Pine Ridge Way Julian, CA 92036
- Type:
- Single Family-Detached
- Sq.Ft.:
- 1,740
- Status:
- Active
- Beds:
- 4
- Lot size:
- 1.31 Acres
- Year built:
- 1980
- Baths:
- 3.00
- MLS#:
- 240006004
- Subdivision:
- Pine Hills
ADDITIONAL INFORMATION
Welcome to your fully remodeled haven, where charm meets modern convenience in every corner. This immaculate home has undergone a complete transformation, sparing no expense to create a space that's as beautiful as it is functional. Nestled in the heart of Pine Hills amongst the trees, this property is a secluded retreat from the hustle and bustle of city life. The main floor features a cozy living room with wood beamed ceiling, wood burning fireplace and a spacious dining area open to the kitchen. The kitchen has been upgraded with all new appliances, gorgeous quartz countertops and a deck for al fresco dining. In addition, there is a bonus space that functions as a 4th bedroom with ensuite bathroom on this floor. Downstairs youâll find 3 bedrooms, 2 bathrooms, a laundry room as well as access to the 2-car garage. The primary bedroom is a spacious retreat with ensuite bathroom, dual closets, one of which is a walk-in cedar lined closet and a quaint patio, perfect for your morning coffee while enjoying the peace and tranquility of your surroundings. The home is situated on 1.3 acres of all flat, usable land within a beautiful canopy of trees. Newly painted inside and out, it also boasts new flooring throughout the house as well as a new AC unit with duct work, remodeled bathrooms, leased solar and 7-year-old roof. All thatâs left for you to do is pack your bags! Located 10 minutes to Main Street Julian shops, restaurants, breweries and vineyards. Lake Cuyamaca, camping, hiking and fishing all close by. Donât miss the opportunity to make this turnkey home yours.
- Type:
- Single Family
- Sq.Ft.:
- 1,101
- Status:
- Active
- Beds:
- 3
- Lot size:
- 0.44 Acres
- Year built:
- 1948
- Baths:
- 2.00
- MLS#:
- PTP2401492
ADDITIONAL INFORMATION
From Just few miles to Julian full of history Town, retirement, peace and quiet, clean air, Entertaiment etc. just named or be creative is what this property offers future buyers; first of all Ready for business, all furniture convey with the home purchase, is been rented as AB&B $259-229 Dollars Per night, up dates, and additions, newer furniture and appliances, keep in mind the potential in the rest of the land, come in and make an offer today!
$1,875,000
4790 Boulder Creek Rd. Julian, CA 92036
- Type:
- Single Family
- Sq.Ft.:
- 3,205
- Status:
- Active
- Beds:
- 3
- Year built:
- 1997
- Baths:
- 2.00
- MLS#:
- 240005639SD
ADDITIONAL INFORMATION
Extraordinarily rare opportunity to purchase a modern architectural home in the local mountains of San Diego. Roughly 50 miles from the coast and situated on nearly 10 acres, this property offers sublime style in a spectacular private setting with unobstructed views, a pool and overlooking a pond, along with a seamless connection to the natural environment. Thoughtful design details include open beam ceilings, walls of glass, stained concrete floors with radiant heat, abundant built-ins and a metal roof. Enjoy all four seasons within close proximity to the quaint town of Julian, National Forest trails and the Anza Borrego desert. Bonus Workshop room off Garage
$1,249,000
3217 Pera Alta Dr Julian, CA 92036
- Type:
- Single Family
- Sq.Ft.:
- 3,815
- Status:
- Active
- Beds:
- 4
- Lot size:
- 1.1 Acres
- Year built:
- 2011
- Baths:
- 4.00
- MLS#:
- 240005050SD
ADDITIONAL INFORMATION
Incredible mountain home in highly desirable Pine Hills neighborhood, over an acre of fenced property with pockets of magic at every turn! Over 3800 square feet of living space, plus a 9x9 She Shed and a 14x14 Chow House for outdoor entertaining! No expense or design feature spared on this custom and unique one of a kind country home full of wonderful textures, color, bonus space and opportunity! Decks completely surround the home! 500+ square feet of Short Term/Long Term/Mother in Law Quarters with separate entrance, outdoor patio and private parking. Amazing Opportunities accompany this magnificent property! You must come see this home to experience it with your own eyes~ Custom and unique features throughout the entire home! Venetian plaster with patina finish on interior walls. Gourmet kitchen with two toned alder cabinets, stained concrete, a stone hearth surrounding a 6 burner with grill commercial Wolf stove, custom lighting and more! A sliding ladder leads to an incredible loft above leading to a space for relaxation and quiet. The primary bedroom has a pellet stove, gorgeous large bath with sunken tub, huge open shower, a private deck and another private loft accessed by a wooden staircase, an amazing space for all kinds of enjoyment! Upstairs flooring in main living space and beyond is hand-rubbed dark alder plank that matches the beautiful alder doors and trim throughout the home. A nickel plated pot belly wood burning stove in the living rooms warm the entire upstairs! Spacious bedrooms, full bathrooms throughout, large windows, lots of light, decks surround the entire second floor! The entrance to the living room downstairs leads you to a massive area, great for gatherings of family, friends, entertaining and more, equipped with its own wet bar. A media room or den with a walk in closet off the garage, a laundry room and office and a large storage/utility room adds even more features to the home! A long oversized one car garage has direct access. Solar powers the entire home and a back up Generac generator is installed. A rainwater collection system with 4000 gallon tank irrigates the acre of land that offers a fruit tree orchard and rosemary/lavender garden! An extra 277 square feet of space are found in the She Shed/Art Studio and dining/kitchen cottage with barbeque and outdoor deck for dining. Crossed fenced for horses, llamas, goats, anything your heart may desire! A hay barn, a bird watching tower, and stone picnic area, all for you to create your own family gathering place and/or short term/long term rental opportunities. The potential for this home and property is endless, come make your own dreams a reality on this one of a kind property in Julian!


Julian Real Estate
The median home value in Julian, CA is $610,000. This is higher than the county median home value of $608,900. The national median home value is $219,700. The average price of homes sold in Julian, CA is $610,000. Approximately 37.95% of Julian homes are owned, compared to 19.24% rented, while 42.82% are vacant. Julian real estate listings include condos, townhomes, and single family homes for sale. Commercial properties are also available. If you see a property you’re interested in, contact a Julian real estate agent to arrange a tour today!
Julian, California has a population of 878. Julian is less family-centric than the surrounding county with 2.01% of the households containing married families with children. The county average for households married with children is 34.63%.
The median household income in Julian, California is $66,250. The median household income for the surrounding county is $70,588 compared to the national median of $57,652. The median age of people living in Julian is 60.2 years.
Julian Weather
The average high temperature in July is 84.6 degrees, with an average low temperature in January of 28.5 degrees. The average rainfall is approximately 17.1 inches per year, with 24.5 inches of snow per year.
