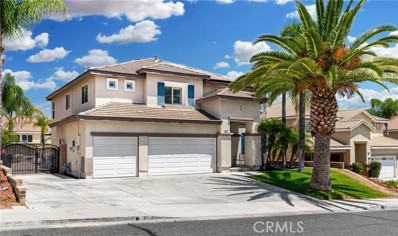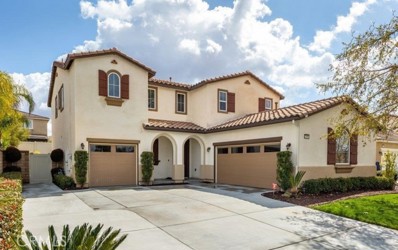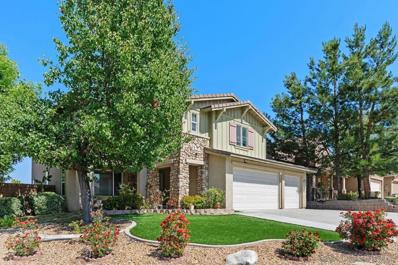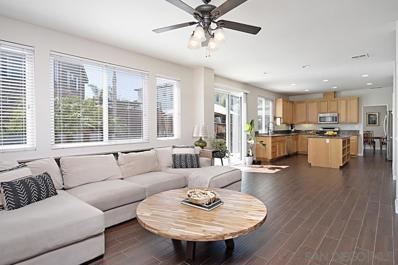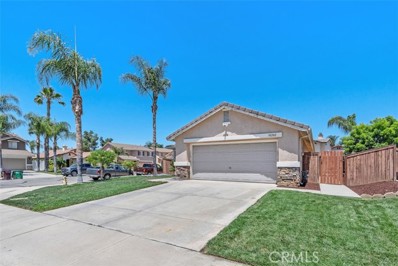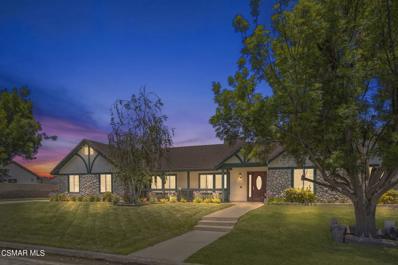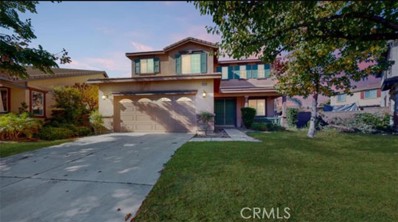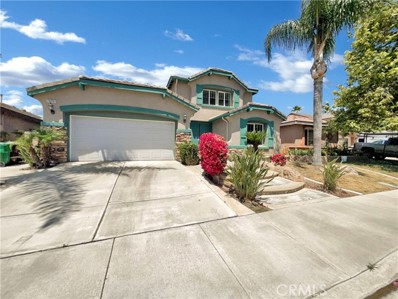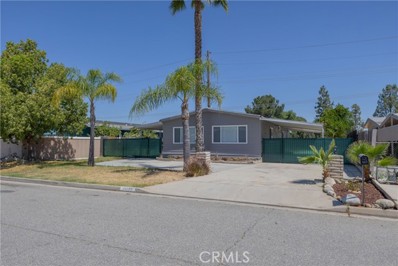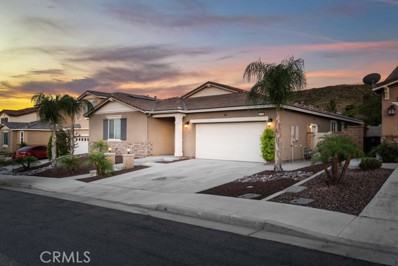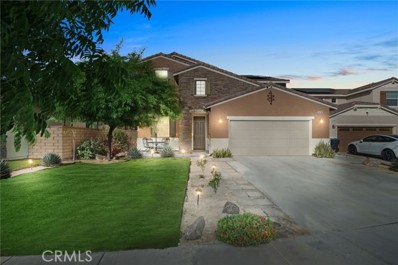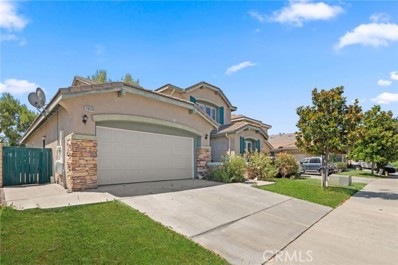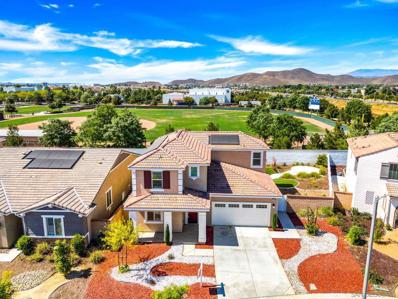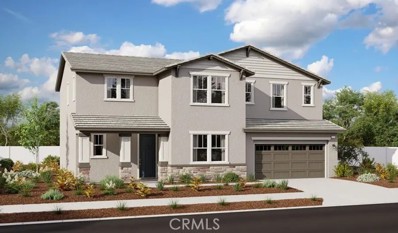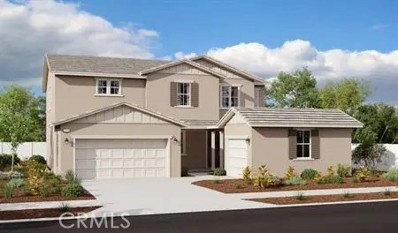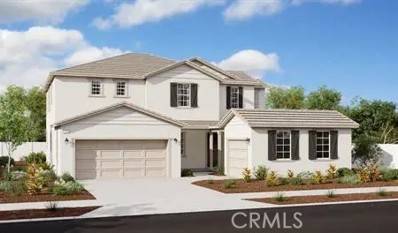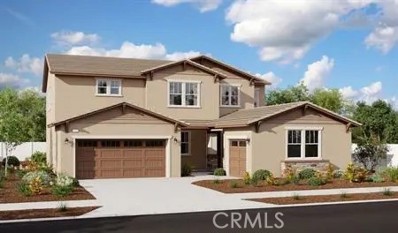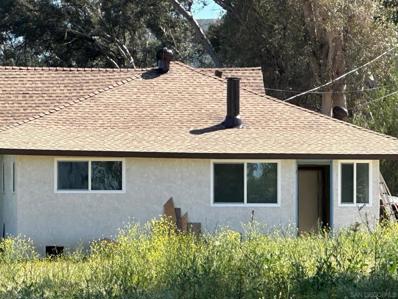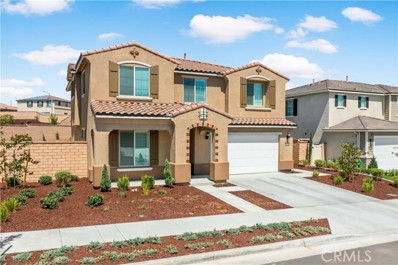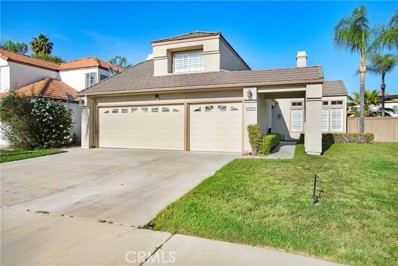Menifee CA Homes for Sale
- Type:
- Single Family
- Sq.Ft.:
- 3,142
- Status:
- NEW LISTING
- Beds:
- 5
- Lot size:
- 0.17 Acres
- Year built:
- 2003
- Baths:
- 3.00
- MLS#:
- CV24119245
ADDITIONAL INFORMATION
It sounds like the perfect home for someone seeking a blend of luxury, convenience, and sustainability. The Audie Murphy neighborhood provides a desirable location, and the home itself offers a versatile layout with plenty of space for both relaxation and work. The backyard oasis with the pool and spa is a definite highlight, offering a space for memorable gatherings and tranquil escapes. And with solar panels, RV parking, and a gourmet kitchen, this home is not only luxurious but also practical and eco-friendly. The main suite adds an extra touch of luxury with its spa-like bathroom and spacious closet. It's definitely a property worth considering before it's snapped up by someone else!
- Type:
- Single Family
- Sq.Ft.:
- 3,056
- Status:
- NEW LISTING
- Beds:
- 4
- Lot size:
- 0.18 Acres
- Year built:
- 2013
- Baths:
- 3.00
- MLS#:
- OC24121782
ADDITIONAL INFORMATION
Completely Remodeled, Beautiful and Spacious Audie Murphy Home. This 4 Bedroom home has fresh paint, new flooring throughout, Upgraded Kitchen and Bathrooms and it is MOVE-IN Ready. The home comes with a FULLY PAID and owned SOLAR, no lease payments. One large bedroom and full bath downstairs. Gourmet Kitchen with a large Island, Granite Countertops, Stainless Steel appliances and a large Walk-In Pantry. Family room opens up to the beautifully landscaped back yard. Upstairs, there is a huge Bonus Room, a very large master bedroom suite with a large walk-in closet and two additional bedrooms. Laundry room is also upstairs for added convenience. There are 3 car garage split into one single and one double, both with direct access to the house. The home is part of the desired Audie Murphy Ranch Community that offers resort like amenities with a sport park, club house, two swimming pools, BBQ area, playground, tennis, skate park, basketball, baseball and more... A Turnkey gorgeous home!
Open House:
Saturday, 6/22 7:00-10:00PM
- Type:
- Single Family
- Sq.Ft.:
- 2,427
- Status:
- NEW LISTING
- Beds:
- 4
- Lot size:
- 0.12 Acres
- Year built:
- 2018
- Baths:
- 2.00
- MLS#:
- CRSW24116684
ADDITIONAL INFORMATION
Welcome Home where Elegance meets Sense of Security at Reflections Gated Community at The Lakes. This lovely 4 bedroom, 2.5 bath home boast an Open Concept Living Space of 2482 sqft. As you enter you are greeted with a sense of pride in ownership with its well manicured lawn and elegant curb appeal. Along with a formal sitting area as you enter and a downstairs half bath. Enjoy a Modern Tech/Study area Great Office Space. The Open Concept Kitchen, Dinning, and Family room is Ideal for Entertaining your guest. Don't forget to turn up the music with the built in surround sound speakers! The Beautiful Kitchen is bright and spacious with stainless Steel Appliances, White Clean Cabinets and a Large Island with Beautiful Granite Counter Top. As you go upstairs you will find an Open Spacious Loft, 4 bedrooms a Shared Full Bathroom with Standing Shower, Tub. The Primary Suite and Primary Bath with Dual under-mounted sinks and Private potty area is very spacious. Having an upstairs Laundry room makes for convince. Outside you will enjoy the lovely California room to unwind after a long day, the Natural gas outdoor Fire pit and the peaceful neighborhood makes coming home so enjoyable. Around the corner from the home is a small park. The Residents of Reflections get to enjoy the Resort Styl
- Type:
- Single Family
- Sq.Ft.:
- 3,521
- Status:
- NEW LISTING
- Beds:
- 6
- Year built:
- 2006
- Baths:
- 4.00
- MLS#:
- 240013551SD
ADDITIONAL INFORMATION
Nestled in the heart of Menifee is a testament to modern living and comfort. With 6 bedrooms, and 4 bathrooms this residence offers ample space for a growing family or for accommodating guests with ease. The convenience of having a bath and bedroom downstairs ensures that everyone can enjoy their stay without disturbing the household. The property boasts a beautiful corner lot, providing a serene environment with privacy, as neighbors are only on one side. Its prime location makes it an excellent choice for those looking to minimize their commute time. One of the most impressive features of this home is its energy efficiency. A fully paid solar system not only contributes to significant savings but also reflects a commitment to sustainability. The climate control is top-notch, thanks to the brand new dual AC units that keep the home cool and comfortable throughout the year. Storage is never an issue with custom shelving solutions in the pantry and laundry room. The luxury closets are thoughtfully designed with plenty of storage space to keep everything organized. The professional landscaping is both low maintenance and water-saving, featuring fruit trees that add to the home’s charm. The interior is just as impressive, with gleaming Brazilian cherry wood flooring that adds warmth and elegance to each room. The kitchen and bathrooms are finished with high-quality tile, ensuring durability and style. Parking is plentiful, with a 3-car garage equipped with an electric car charger and enough room for four cars in the driveway. This home truly offers everything one could want! Experience the luxury and convenience of this exceptional home in Menifee. It’s more than just a house; it’s a place where memories are made and cherished.
$770,000
28705 Tupelo Road Menifee, CA 92584
- Type:
- Single Family
- Sq.Ft.:
- 3,453
- Status:
- NEW LISTING
- Beds:
- 5
- Lot size:
- 0.18 Acres
- Year built:
- 2002
- Baths:
- 3.00
- MLS#:
- 240013533SD
ADDITIONAL INFORMATION
***Seller is open to VA Assumable Loan, rate is at 4.625%*** Meticulously maintained and updated residence nestled in the heart of south Menifee with NO HOA. This property boasts an impressive 3,453 sq. ft. of living space, complete with 5 bedrooms, including a huge bonus room (approx. 17 ft. X 28 ft.) which could be converted into add’l bedrooms if needed, making it perfect for both growing families & those who love to entertain. Set on a generous 7,840 sq. ft. lot, this two-story home built in 2003 features a spacious 3-car garage & a dramatic entrance that leads to a layout designed for seamless flow & functionality. The interior features porcelain tile wood flooring that combines elegance w/ practicality, ensuring a stunning yet durable living space. First-floor bedroom & bathroom w/ shower provide convenience & accessibility. Kitchen offers granite c/tops, s/s appls, walk-in pantry & tons of storage including a large island. The private backyard & pool offer a tranquil oasis for relaxation & entertainment. Complete w/ energy-efficient solar panels which are PAID off, dual-zone A/C, added rain gutters and solar tube to the vaulted ceiling above the staircase for an abundance of natural light throughout. The non-through street creates a quiet neighborly street with beautiful mountain views in the distance. Prime location with close proximity to shopping, retail, Gale Webb Action Sports Park & easy fwy access, ensuring daily convenience. Buyer and buyer’s agent to verify all in MLS prior to COE.
- Type:
- Single Family
- Sq.Ft.:
- 1,398
- Status:
- NEW LISTING
- Beds:
- 3
- Lot size:
- 0.17 Acres
- Year built:
- 2001
- Baths:
- 2.00
- MLS#:
- IG24115874
ADDITIONAL INFORMATION
Welcome to your new cozy abode! This 3 bed, 2 bath gem sits pretty on a corner lot, just perfect for a laid-back family lifestyle. Imagine strolling your little ones to school in the mornings or spending sunny afternoons at the park right across the street.As you approach, the front porch is just begging for some rocking chair time, surrounded by lovely landscaping that's as inviting as can be. Step inside, and you're greeted by fresh vibes—new vinyl plank flooring, a fresh coat of paint, and those high ceilings make for a bright and airy space that's just waiting for your personal touch. The heart of the home is all about togetherness, with an open layout that's ideal for hosting family and friends. Two cozy bedrooms and a full bath down the hall mean everyone's got their own space to relax and unwind.The primary bedroom is your own little retreat, complete with a vaulted ceiling, walk-in closet, and an ensuite with double sinks and a tub/shower combo. Laundry day? No problem! You've got an indoor laundry area conveniently located near the garage—making chores a breeze. But let's talk about that backyard—it's a real showstopper! Picture-perfect with a gated pool and spa, it's the ultimate spot for endless fun in the sun. Plus, with brand new turf and fresh bark, maintenance is a breeze—leaving you more time to relax and enjoy. And the cherry on top? You're just minutes away from everything—golf courses, lakes, entertainment, shopping, you name it. With easy freeway access, commuting's a breeze too.This place is priced to sell, and it won't stick around for long. So, what are you waiting for? Schedule your private showing today and get ready to start making memories in your new family-friendly oasis!
$1,200,000
28450 Capano Bay Court Menifee, CA 92584
- Type:
- Single Family
- Sq.Ft.:
- 2,325
- Status:
- NEW LISTING
- Beds:
- 4
- Lot size:
- 0.83 Acres
- Year built:
- 1999
- Baths:
- 3.00
- MLS#:
- 224002353
ADDITIONAL INFORMATION
Wow! Come see this stunning single story pool home on a huge fully usable lot in the sought after J-Bar Ranch community! From the moment you pull up, you will be charmed by the curb appeal while boasting lush landscaping, cement tile roof, large porch, an expanded 3-car attached garage, long driveway with gated RV access and plenty of space to park your boats, toys, or whatever! Enter the home through a $10k front door system designed to withstand 170 mph winds with a state-of-the-art locking mechanism for enhanced security and be greeted by custom Travertine flooring in the foyer. The formal living and dining room boasts elegant floating hardwood floors, crown moldings and a custom marble fireplace, exuding sophistication and charm. This home is designed for comfort and convenience, featuring the family room open to the kitchen with secondary fireplace and vaulted ceilings in this room and many in the home. The gourmet kitchen is a chef's dream, equipped with 27'' double ovens, a micro/convection combo oven, a 5-burner stainless steel gas cooktop, a Whirlpool trash compactor, and a GE top-of-the-line silent dishwasher. Just off the kitchen is a large indoor laundry room with attached powder room. The primary suite features a fully remodeled bathroom with luxurious Kohler brushed nickel faucets, features a bespoke vanity with double inset sinks, tiled shower with full glass enclosure, separate large sized jetted soaking tub, and walk-in closet offering cherrywood custom shelving, drawers, and ample shoe storage. Three more good-sized bedrooms all featuring ceiling fans and mirrored closet doors conveniently located near the full hall bathroom make up the rest of the interior space. Recent upgrades include a highly efficient propane gas water heater, new pool and waterfall pumps, and refreshed hunter green exterior paint in 2022. Outdoor living is a delight in this incredible fully fenced backyard, featuring a 14-foot deep concrete patio covered with insulated Alumawood, an exquisite hexagon concrete pad with a Tepraco aluminum gazebo, lush landscaping with multiple grass areas, fruit trees, a beautiful pool and spa with waterfall feature, and so much more open land to create other opportunities. Car lovers will appreciate the spacious garage with a raised ceiling to accommodate a car lift for double-stacked parking making a total of 4 car spaces possible. For added peace of mind, the home features hidden security cameras in Kuna light fixtures, providing live feed surveillance. This exceptional property offers not only an unparalleled blend of luxury, functionality, and security but is conveniently located less than 5 minutes to the 215 and all the wonderful amenities the City of Menifee has to offer. Don't miss the opportunity to make this extraordinary home yours!
- Type:
- Single Family
- Sq.Ft.:
- 2,916
- Status:
- NEW LISTING
- Beds:
- 4
- Lot size:
- 0.22 Acres
- Year built:
- 2007
- Baths:
- 3.00
- MLS#:
- SR24120912
ADDITIONAL INFORMATION
Discover a lifestyle of comfort in this 2-story Menifee residence nestled within the exclusive, gated community of "The Lakes." Perfectly situated in a quiet cul-de-sac, this home boasts meticulous attention to detail throughout its open and airy layout. The master suite features a retreat that offers versatility, a potential additional bedroom or a private sanctuary. Downstairs, an office with doors awaits transformation into another bedroom with the simple addition of a closet. The upper level unfolds with a generous loft area, providing a versatile space for various activities. Cool tile and neutral carpeting complement the aesthetic, creating a harmonious atmosphere. Equipped with two air conditioning units, a cozy fireplace, and mirrored wardrobe doors, this home offers both comfort and style. The spacious kitchen, adorned with stainless steel appliances, caters to culinary enthusiasts. An indoor laundry area with a sink adds practicality to this home. Step outside to a large, flat backyard, perfect for potential pool installation, and already landscaped for a touch of nature. The BBQ, a staple for entertaining, remains with the property. The 2.5-car attached garage, complete with a garage door opener, adds convenience. This 2,916 square foot residence rests on a 9,583 square foot lot, offering ample space for both indoor and outdoor living. Nearby educational institutions include On Track School, Callie Kirkpatrick Elementary School, and Southshore Elementary School. Stater Bros. Markets and Ralphs are just a short distance away. Indulge in your favorite caffeinated beverages at the nearby Starbucks, and explore dining options such as Del Taco, McDonald?s, and Archibald's Drive-Thru. With a perfect blend of functionality and style, this 4-bedroom, 2.75-bathroom home invites you to experience a harmonious and convenient lifestyle in Menifee's coveted community.
- Type:
- Single Family
- Sq.Ft.:
- 2,916
- Status:
- NEW LISTING
- Beds:
- 4
- Lot size:
- 0.16 Acres
- Year built:
- 2004
- Baths:
- 3.00
- MLS#:
- IV24119933
ADDITIONAL INFORMATION
Welcome to your new sanctuary, where modern style meets homely comfort in perfect harmony! Welcome to this exceptional property that has been elegantly enhanced to meet modern living standards. The home boasts a contemporary neutral color paint scheme which plays well with the natural light to create a soothing ambiance. Inside, you'll be greeted by a beautiful fireplace to warm up those cold nights, adding a cozy and inviting touch to the living space. The primary bathroom is a retreat, designed with a separate tub and shower, creating a relaxing sanctuary just for you. Double sinks in the same bathroom underline the thoughtful presentation of shared space. The kitchen is a true culinary delight, fully equipped with all stainless steel appliances, these premium amenities make cooking a pleasure, not a chore. An accent backsplash brings a sophisticated pop of style, enhancing the kitchen's overall aesthetics. For added comfort, partial flooring replacement has been done, giving a refreshing feel underfoot. Concluding, this property guarantees a harmonious blend of comfort and style in every corner, ready to be the backdrop of a lifetime of cherished memories.
$417,000
26170 San Quintin Menifee, CA 92584
Open House:
Sunday, 6/16 11:00-3:00PM
- Type:
- Mobile Home
- Sq.Ft.:
- 1,248
- Status:
- NEW LISTING
- Beds:
- 2
- Lot size:
- 0.2 Acres
- Year built:
- 1976
- Baths:
- 2.00
- MLS#:
- IV24119721
ADDITIONAL INFORMATION
WELCOME TO YOUR NEW HOME IN THE HEART OF MENIFEE, ON IT'S OWN LAND,NO HOA, ALL AGES!!!Charming Manufactured Home on a nice lot in Menifee. Home features 2 nice size bedrooms and 2 full size bathrooms this home boasts 1248 sq ft of comfortable living space and sits on a flat lot 8712 sq ft lot. This house is totally remodeled everything is brand new, New open floor kitchen, new bathrooms, new flooring, new light fixtures and many more. This home provide easy access to all amenities and attractions the area has to offer. Conveniently located to freeways. Don't miss out on making this beautiful home yours!!! Schedule a viewing today!!!
- Type:
- Single Family
- Sq.Ft.:
- 2,655
- Status:
- NEW LISTING
- Beds:
- 4
- Lot size:
- 0.17 Acres
- Year built:
- 2018
- Baths:
- 4.00
- MLS#:
- SW24119673
ADDITIONAL INFORMATION
Welcome to 24763 Silver Stone Ct, a stunning residence in the prestigious Audie Murphy Ranch community in Menifee! This immaculate 4-bedroom, 3.5-bathroom home showcases the elegance and charm of a model home, meticulously maintained to perfection. Step inside to discover an open-concept layout with abundant natural light, modern finishes, and thoughtful upgrades throughout. The main floor features a versatile den or office space, ideal for working from home or as a quiet retreat for reading and hobbies. The gourmet kitchen is a chef’s delight, featuring stainless steel appliances, a double oven, ample counter space, and a massive kitchen island for casual dining and entertaining. The spacious master suite offers a serene retreat with a luxurious en-suite bathroom, complete with dual vanities, a soaking tub, and a separate shower. Each additional bedroom is generously sized, featuring a Jack and Jill bathroom for the 2 bedrooms at the front, ensuring comfort and privacy for all family members or guests. Outside, enjoy the Southern California lifestyle with low-maintenance landscaping in both the front and back yards. The backyard oasis includes a covered aluminum patio, perfect for alfresco dining, a built-in BBQ for summer cookouts, a cozy firepit for evening gatherings, and an above-ground spa for ultimate relaxation. Additional features include an EV charger in the garage, making it convenient for electric vehicle owners, and solar panels that provide energy efficiency and cost savings. Located in the sought-after Audie Murphy Ranch community, this home provides access to top-notch amenities, including parks, walking trails, recreational facilities and pools. Don’t miss the opportunity to make this exquisite home your own and experience the best of Menifee living! Schedule your private tour today and prepare to be captivated by the beauty and functionality of 24763 Silver Stone Ct.
$699,998
30196 Honor Court Menifee, CA 92584
- Type:
- Single Family
- Sq.Ft.:
- 2,879
- Status:
- NEW LISTING
- Beds:
- 5
- Lot size:
- 0.14 Acres
- Year built:
- 2020
- Baths:
- 4.00
- MLS#:
- IG24119550
ADDITIONAL INFORMATION
Welcome to your dream home in the heart of Menifee, Audi Murphy Ranch community. This stunning 5 bedrooms, 3.5 bath property is a true gem that awaits your visit, providing ample space for comfortable living and entertaining as you step inside you’re greeted by an inviting living area perfect for relaxing evenings are hosting gatherings with loved ones. The open floor plans, seamlessly connects with the living room to the dining area and kitchen, creating a welcoming atmosphere filled with natural light, the chef inspired kitchen features, modern appliances, granite countertops, and plenty of cabinet space making meal preparation a breeze. Whether you are whipping up a quick breakfast or preparing a gourmet feast, this kitchen has everything you need to unleash your culinary creativity. Enjoy the comfort of the solar, water softener system, smart aprilaire AC thermostat with a whole-home air purifier, creating a healthy and refreshing indoor environment. The myQ garage opener system provides seamless access to your home. Both the front and backyards have been meticulously landscaped with low-maintenance, drought-tolerant, eco-friendly turf, designed with pets and children in mind. Outside you’ll discover your own private oasis, featuring a beautifully landscape yard and a covered aluminum patio area, patio cover featuring dimmer switches and two powerful outdoor fans, creating the perfect setting for outdoor relaxation and entertainment. The community of Audi Murphy Ranch offers an array of amenities, including two large pools, hiking trails, dog parks, picnic areas with barbecues, clubhouse, tennis courts, basketball courts, skate park, athletic fields, and more. Located between Highway 15 and 215. Don't miss the opportunity to make this exceptional property your new home in the desirable Audi Murphy Ranch community.
- Type:
- Single Family
- Sq.Ft.:
- 2,916
- Status:
- NEW LISTING
- Beds:
- 5
- Lot size:
- 0.13 Acres
- Year built:
- 2004
- Baths:
- 4.00
- MLS#:
- SW24119621
ADDITIONAL INFORMATION
Welcome to your DREAM home in the prestigious Menifee Lakes area! This stunning 5-bedroom, 4-bathroom, 2-story residence offers breathtaking views of the golf course and lake. With 2,916 square feet of living space, this home seamlessly blends luxury and comfort. The open-concept kitchen and living room are perfect for modern living and entertaining. The kitchen boasts ample counter space, a large island, and plenty of storage, making it a chef’s delight. Adjacent to the kitchen, the spacious living room provides a warm and inviting atmosphere, ideal for family gatherings and relaxation. The first floor includes a versatile office and a den and a bedroom providing plenty of space for work and leisure. The tandem portion of the 2-car attached garage has been thoughtfully converted into an additional room, offering even more flexibility for your needs. Upstairs, you'll find the luxurious master suite and master bathroom featuring double sinks, a separate tub and shower, and a walk-in closet. Separate laundry room and 3 additional bedrooms which are generously sized, perfect for family or guests. Located just minutes from shopping centers, schools, and the freeway, this home offers both convenience and tranquility. Experience the best of Menifee Lakes living with this exceptional property. Don't miss the opportunity to make this incredible home yours. Schedule a viewing today and envision your new life in the beautiful Menifee Lakes area. More Pictures Coming Soon!
- Type:
- Single Family
- Sq.Ft.:
- 3,136
- Status:
- NEW LISTING
- Beds:
- 4
- Lot size:
- 0.14 Acres
- Year built:
- 2024
- Baths:
- 3.00
- MLS#:
- CREV24117761
ADDITIONAL INFORMATION
Introducing the Amazing Dallas Plan with a Gen Suite! Welcome to your new home with a unique twist - a Gen Suite that offers a private living space, complete with a kitchenette and a separate bedroom with its own private entrance. Whether you have guests or need an extra living area, this suite adds versatility to your lifestyle. As you step into the main home, you're greeted by a grand entry with soaring vaulted ceilings, setting the stage for what lies ahead. The open floor plan seamlessly connects the living spaces, making it perfect for creating cherished memories with family and friends. The heart of the home is the expansive island kitchen, where culinary adventures and quality time come together. Whip up delicious meals while still being part of the action in the living areas. Upstairs, a grand loft beckons, offering a versatile space for work or play. There are two additional bedrooms with a convenient Jack and Jill bathroom, making morning routines a breeze. The owner's bedroom is a retreat within itself. It boasts ample space and a deluxe bath where you can indulge in relaxation and unwind after a long day. The walk-in closet is nothing short of a dream, offering abundant storage space. Don't wait too long to make this popular plan your own! Homes like this are in high
Open House:
Sunday, 6/16 12:00-3:00PM
- Type:
- Single Family
- Sq.Ft.:
- 2,211
- Status:
- NEW LISTING
- Beds:
- 4
- Lot size:
- 0.16 Acres
- Year built:
- 2021
- Baths:
- 3.00
- MLS#:
- 240013233SD
ADDITIONAL INFORMATION
Don't miss this opportunity on this dream home! The main floor boasts a spacious family room, seamlessly connected to the dining area and upgraded kitchen. This kitchen is a chef's dream - with granite countertops, stainless steel appliances, a center island, walk-in pantry, and abundant counter space and storage. The master suite includes a generous walk-in closet, a sparkling shower, and dual sinks. In addition to the upstairs bedrooms, you'll find a loft area, ideal for a home office, or a media, theater, or game room. One bedroom and full bathroom is conveniently located on the 1st floor - ideal for guests or extended family. A spacious laundry room with ample cabinetry adds convenience & organization to your daily routine. Nestled against a school, this home offers tranquility away from bustling roads and added privacy with no homes behind. With a prime location near shopping centers, schools, parks, shopping, dining, Kaiser Permanente, and the 215 Freeway - this home offers unparalleled access to everything you need.
$435,000
24921 Fir Street Menifee, CA 92584
- Type:
- Manufactured Home
- Sq.Ft.:
- 1,248
- Status:
- NEW LISTING
- Beds:
- 3
- Lot size:
- 0.12 Acres
- Year built:
- 1990
- Baths:
- 2.00
- MLS#:
- CRSW24109169
ADDITIONAL INFORMATION
Are you looking for a home with a rural setting, yet still close enough to the city? Well here it is! This manufactured home you own the land and is on a permanent foundation. Whether you want to have a garden of flowers and vegetables, or raise your animals this home is it. Convenience as you find yourself just moments away from easy access to the 15 & 215 freeways. Some Improvements made to the home include: a new water heater, new tub shower, new vinyl plank Flooring, freshly painted exterior it's a chance to make this home your own, where new memories will be created. Welcome to your new chapter of country living! Come take a look today! Bring your toy's, potential Rv parking. Call me for your showing.
- Type:
- Single Family
- Sq.Ft.:
- 3,136
- Status:
- NEW LISTING
- Beds:
- 4
- Lot size:
- 0.14 Acres
- Year built:
- 2024
- Baths:
- 3.00
- MLS#:
- CREV24117782
ADDITIONAL INFORMATION
Introducing the Amazing Dallas Plan with a Gen Suite! Welcome to your new home with a unique twist - a Gen Suite that offers a private living space, complete with a kitchenette and a separate bedroom with its own private entrance. Whether you have guests or need an extra living area, this suite adds versatility to your lifestyle. As you step into the main home, you're greeted by a grand entry with soaring vaulted ceilings, setting the stage for what lies ahead. The open floor plan seamlessly connects the living spaces, making it perfect for creating cherished memories with family and friends. The heart of the home is the expansive island kitchen, where culinary adventures and quality time come together. Whip up delicious meals while still being part of the action in the living areas. Upstairs, a grand loft beckons, offering a versatile space for work or play. There are two additional bedrooms with a convenient Jack and Jill bathroom, making morning routines a breeze. The owner's bedroom is a retreat within itself. It boasts ample space and a deluxe bath where you can indulge in relaxation and unwind after a long day. The walk-in closet is nothing short of a dream, offering abundant storage space. Don't wait too long to make this popular plan your own! Homes like this are in high
- Type:
- Single Family
- Sq.Ft.:
- 2,970
- Status:
- NEW LISTING
- Beds:
- 4
- Lot size:
- 0.14 Acres
- Year built:
- 2024
- Baths:
- 3.00
- MLS#:
- EV24117799
ADDITIONAL INFORMATION
Presley Plan Lot 51 will be built with an A elevation with a beautiful front porch. As you enter, a grand entry welcomes you. The main floor offers an expansive great room, a beautiful sunroom that lets the light in, and a gourmet kitchen with a walk-in pantry and an immense center island—perfect for meal prep! A convenient first floor study next to a powder room and a spacious 2-car + storage garage completes the first level of the home. This home also features open railing leading up to the second level where you'll find a laundry, a large loft and three inviting bedrooms to include a luxurious owner's suite complete with an expansive walk-in closet and deluxe bath with separate shower and soaking tub.
- Type:
- Single Family
- Sq.Ft.:
- 3,136
- Status:
- NEW LISTING
- Beds:
- 4
- Lot size:
- 0.14 Acres
- Year built:
- 2024
- Baths:
- 3.00
- MLS#:
- EV24117782
ADDITIONAL INFORMATION
Introducing the Amazing Dallas Plan with a Gen Suite! Welcome to your new home with a unique twist - a Gen Suite that offers a private living space, complete with a kitchenette and a separate bedroom with its own private entrance. Whether you have guests or need an extra living area, this suite adds versatility to your lifestyle. As you step into the main home, you're greeted by a grand entry with soaring vaulted ceilings, setting the stage for what lies ahead. The open floor plan seamlessly connects the living spaces, making it perfect for creating cherished memories with family and friends. The heart of the home is the expansive island kitchen, where culinary adventures and quality time come together. Whip up delicious meals while still being part of the action in the living areas. Upstairs, a grand loft beckons, offering a versatile space for work or play. There are two additional bedrooms with a convenient Jack and Jill bathroom, making morning routines a breeze. The owner's bedroom is a retreat within itself. It boasts ample space and a deluxe bath where you can indulge in relaxation and unwind after a long day. The walk-in closet is nothing short of a dream, offering abundant storage space. Don't wait too long to make this popular plan your own! Homes like this are in high demand, and it won't be available for long. Act fast to secure your opportunity to call this stunning Dallas Plan your new home. Hurry in today!
- Type:
- Single Family
- Sq.Ft.:
- 3,136
- Status:
- NEW LISTING
- Beds:
- 4
- Lot size:
- 0.15 Acres
- Year built:
- 2024
- Baths:
- 3.00
- MLS#:
- EV24117775
ADDITIONAL INFORMATION
Introducing the Amazing Dallas Plan with a Gen Suite! Welcome to your new home with a unique twist - a Gen Suite that offers a private living space, complete with a kitchenette and a separate bedroom with its own private entrance. Whether you have guests or need an extra living area, this suite adds versatility to your lifestyle. As you step into the main home, you're greeted by a grand entry with soaring vaulted ceilings, setting the stage for what lies ahead. The open floor plan seamlessly connects the living spaces, making it perfect for creating cherished memories with family and friends. The heart of the home is the expansive island kitchen, where culinary adventures and quality time come together. Whip up delicious meals while still being part of the action in the living areas. Upstairs, a grand loft beckons, offering a versatile space for work or play. There are two additional bedrooms with a convenient Jack and Jill bathroom, making morning routines a breeze. The owner's bedroom is a retreat within itself. It boasts ample space and a deluxe bath where you can indulge in relaxation and unwind after a long day. The walk-in closet is nothing short of a dream, offering abundant storage space. Don't wait too long to make this popular plan your own! Homes like this are in high demand, and it won't be available for long. Act fast to secure your opportunity to call this stunning Dallas Plan your new home. Hurry in today!
- Type:
- Single Family
- Sq.Ft.:
- 3,136
- Status:
- NEW LISTING
- Beds:
- 4
- Lot size:
- 0.14 Acres
- Year built:
- 2024
- Baths:
- 3.00
- MLS#:
- EV24117761
ADDITIONAL INFORMATION
Introducing the Amazing Dallas Plan with a Gen Suite! Welcome to your new home with a unique twist - a Gen Suite that offers a private living space, complete with a kitchenette and a separate bedroom with its own private entrance. Whether you have guests or need an extra living area, this suite adds versatility to your lifestyle. As you step into the main home, you're greeted by a grand entry with soaring vaulted ceilings, setting the stage for what lies ahead. The open floor plan seamlessly connects the living spaces, making it perfect for creating cherished memories with family and friends. The heart of the home is the expansive island kitchen, where culinary adventures and quality time come together. Whip up delicious meals while still being part of the action in the living areas. Upstairs, a grand loft beckons, offering a versatile space for work or play. There are two additional bedrooms with a convenient Jack and Jill bathroom, making morning routines a breeze. The owner's bedroom is a retreat within itself. It boasts ample space and a deluxe bath where you can indulge in relaxation and unwind after a long day. The walk-in closet is nothing short of a dream, offering abundant storage space. Don't wait too long to make this popular plan your own! Homes like this are in high demand, and it won't be available for long. Act fast to secure your opportunity to call this stunning Dallas Plan your new home. Hurry in today!
$699,000
26185 Wickerd Road Menifee, CA 92584
- Type:
- Single Family
- Sq.Ft.:
- 1,400
- Status:
- Active
- Beds:
- 3
- Year built:
- 1920
- Baths:
- 1.00
- MLS#:
- 240013078SD
ADDITIONAL INFORMATION
For Cash Buyers! Discover a rare gem nestled within this gated Horse Ranch spread across 11.7 Acres of picturesque land! Embrace the opportunity of a lifetime with a land use allowance of 1 home per acre, presenting endless possibilities for development and investment potential! Indulge in the tranquility of a sweet country lifestyle while relishing the convenience of being mere minutes away from shopping, dining, bustling employment centers, and schools. This remarkable property boasts a total of 4 structures, including a one-story 3-bedroom home, a spacious barn, versatile storage facilities, a workshop for your creative endeavors, and all the modern amenities you desire, including new septic, new roof, and city water. While the home awaits rehab, the expansive grounds eagerly await the patter of hooves and the joyous antics of your beloved horses, pets, and recreational toys! This exceptional offering encompasses two parcels: APN 360-330-003, spanning 8.7 Acres of natural beauty, and APN 360-330-004, a charming 3 Acre haven. Don't miss out on this extraordinary opportunity to create your own equestrian paradise and investment haven – seize the reins of your future today!
- Type:
- Single Family
- Sq.Ft.:
- 2,831
- Status:
- Active
- Beds:
- 5
- Lot size:
- 0.3 Acres
- Year built:
- 2020
- Baths:
- 3.00
- MLS#:
- SW24116255
ADDITIONAL INFORMATION
Welcome to Audie Murphy Ranch! Come explore this spectacular master-planned community boasting sport and skate parks, pool/spa, recreation center, walking and biking trails, award winning schools and more! Now available is a flawless home situated on a quiet cul-de-sac within the newest tract in Audie Murphy! Once inside, you'll immediately be impressed with the modern open concept! FULL BEDROOM AND FULL BATH ON THE MAIN LEVEL. In the heart of the home you'll find an upgraded chef's kitchen complete with natural stone counters, a sprawling center island with bar seating, stainless appliances and custom cabinetry and backsplash. This kitchen flows seamlessly to the family room making this area perfect for large gatherings. From the kitchen you'll also have easy access to a formal dining area that offers easy access the the back patio. At the top of the stairs is a fantastic bonus room that can easily be converted to another bedroom, office, theater or anything you need for your growing family. The main suite is HUGE and features a private bath with dual sink vanity, large tub, walk-in shower and a massive closet. All the bedrooms have great views of the neighborhood and surrounding hills. Out back you'll be treated to an awesome yard where you'll be able to host talk-of-the-town BBQs! (ample space for a huge pool/spa) This is a must see! Welcome Home!*****PAID SOLAR******
$645,000
31632 Tudor Court Menifee, CA 92584
- Type:
- Single Family
- Sq.Ft.:
- 2,625
- Status:
- Active
- Beds:
- 4
- Lot size:
- 0.17 Acres
- Year built:
- 2020
- Baths:
- 2.00
- MLS#:
- CRSW24106680
ADDITIONAL INFORMATION
Welcome to your dream home! This stunning single-story residence, located on a peaceful cul-de-sac, offers 4 spacious bedrooms and 2.5 baths. The open floor plan is perfect for modern living and entertaining. The gourmet kitchen features a large island with granite countertops, providing ample space for meal preparation and casual dining with all appliances and washer/dryer included. Additional highlights include a two-car garage and energy-efficient solar panels as well as a drip system for bushes and water efficient irrigation. Conveniently situated near shopping centers, schools, and with easy access to the 215 freeway, this home combines comfort, style, and practicality. Don’t miss the opportunity to make this beautiful house your new home!
$650,000
30256 Via Palermo Menifee, CA 92584
- Type:
- Single Family
- Sq.Ft.:
- 2,260
- Status:
- Active
- Beds:
- 4
- Lot size:
- 0.14 Acres
- Year built:
- 1990
- Baths:
- 3.00
- MLS#:
- CV24111391
ADDITIONAL INFORMATION
This Beautiful Home is located in Menifee Lakes. It features 4 Bedrooms, 3 Baths, has a Main Floor Bedroom and Bath and is located on a cul-de-sac. There are many Upgrades to this property. Custom Plantation Shutters, Wet Bar between Living room and Dining room, Ceiling fans, Remodeled Kitchen with Granite Countertops, Upstairs Loft and Additional Bonus Area. Large rear yard. Walk to lake, swim beach, golf course and shopping. A must see.

Menifee Real Estate
The median home value in Menifee, CA is $365,800. This is lower than the county median home value of $386,200. The national median home value is $219,700. The average price of homes sold in Menifee, CA is $365,800. Approximately 69.68% of Menifee homes are owned, compared to 24.08% rented, while 6.24% are vacant. Menifee real estate listings include condos, townhomes, and single family homes for sale. Commercial properties are also available. If you see a property you’re interested in, contact a Menifee real estate agent to arrange a tour today!
Menifee, California 92584 has a population of 86,820. Menifee 92584 is less family-centric than the surrounding county with 33.51% of the households containing married families with children. The county average for households married with children is 36.51%.
The median household income in Menifee, California 92584 is $60,808. The median household income for the surrounding county is $60,807 compared to the national median of $57,652. The median age of people living in Menifee 92584 is 37.9 years.
Menifee Weather
The average high temperature in July is 99.5 degrees, with an average low temperature in January of 35.1 degrees. The average rainfall is approximately 13.6 inches per year, with 0 inches of snow per year.
