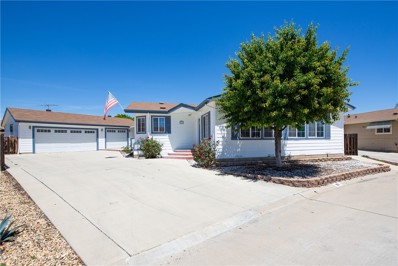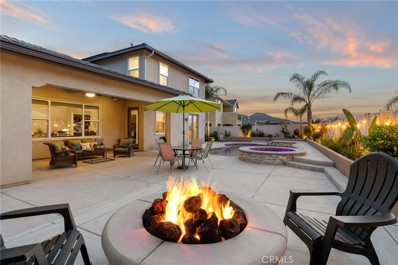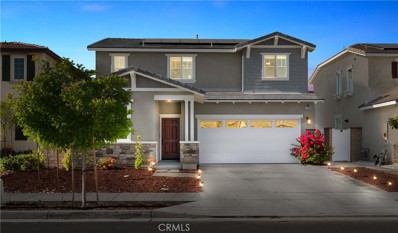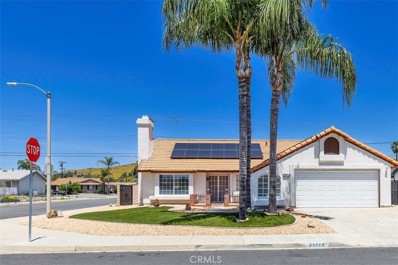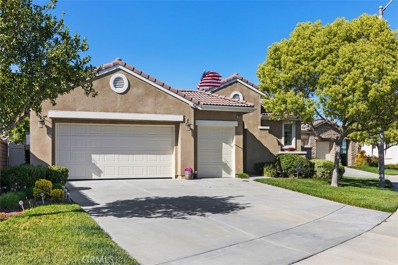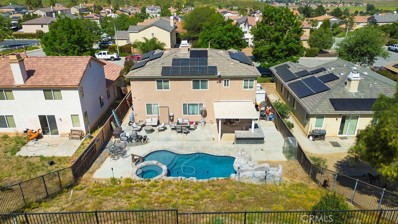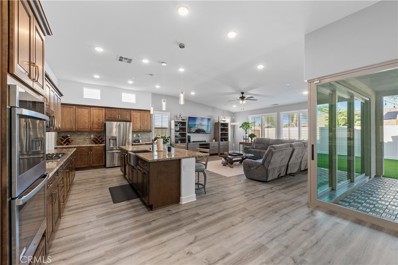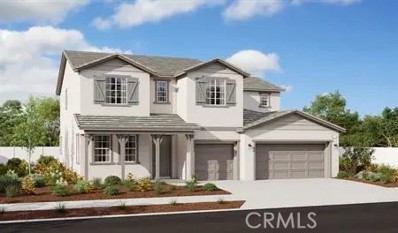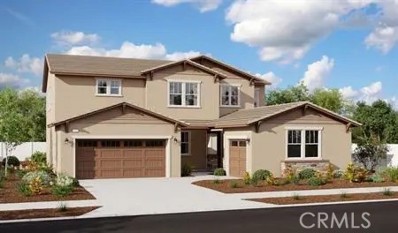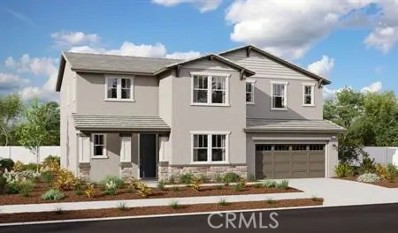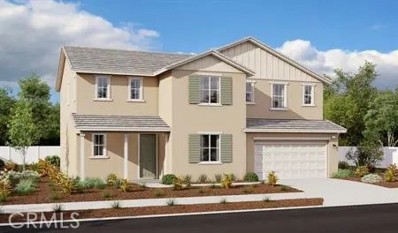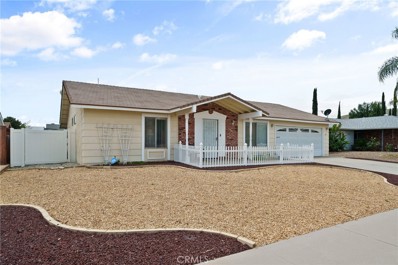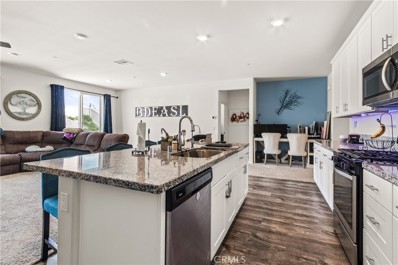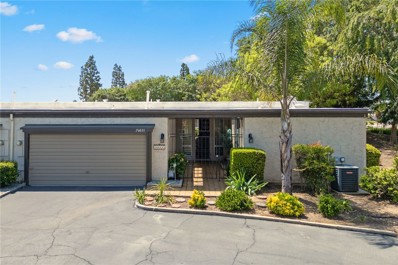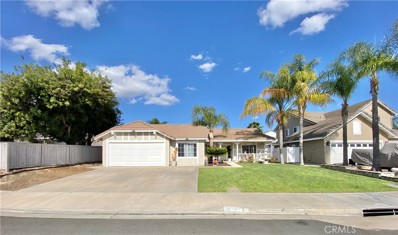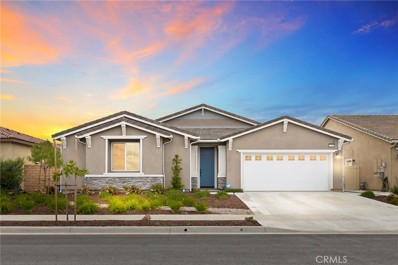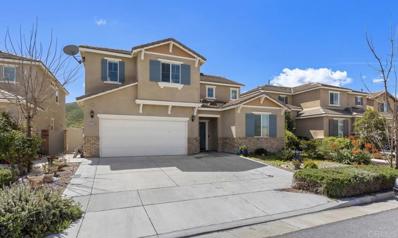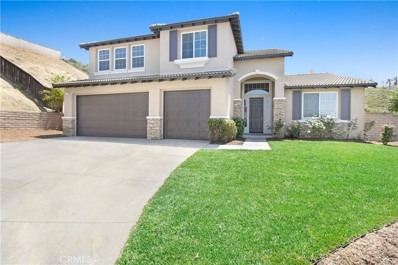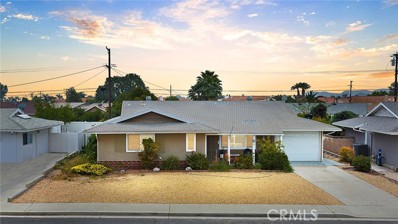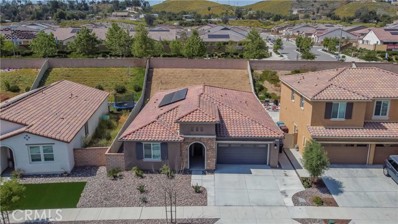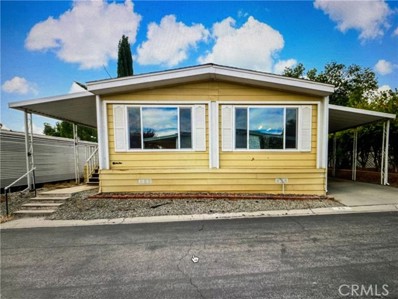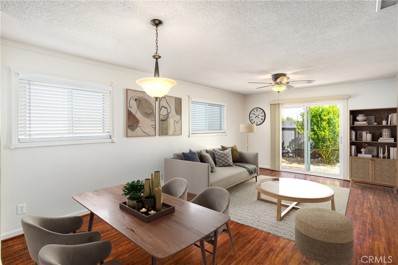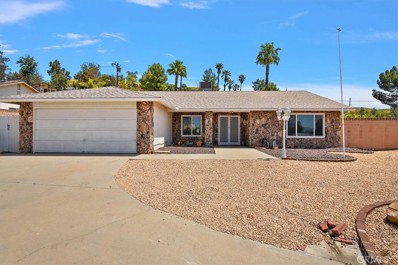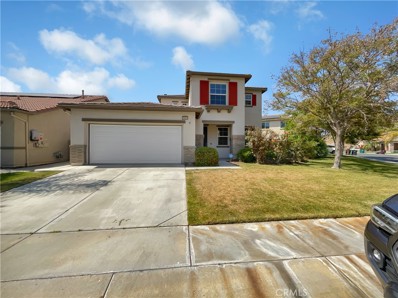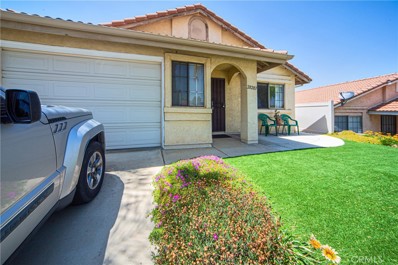Menifee CA Homes for Sale
- Type:
- Manufactured/Mobile Home
- Sq.Ft.:
- 2,130
- Status:
- Active
- Beds:
- 3
- Year built:
- 2001
- Baths:
- 2.00
- MLS#:
- SW24091928
ADDITIONAL INFORMATION
One-of-a-kind immaculate highly customized home at the premier "Over 55" Park Resort in Southwest Riverside County. Sun Meadows features premium double and triple wide homes, all with garages, plus extraordinary amenities all included in the very reasonable land lease cost. This home might be the largest home in this community. The tile floor entry leads you to a huge living/great room with a stunning fireplace with custom mantel, soaring ceilings, entry closet and ceiling fan. Transition into the beautiful library with wood like laminate floors, wainscoting and bookcases galore. The bright kitchen features tile floors, lot of cabinets, gas range, dishwasher, microwave, included newer refrigerator, and a generous sized walk-in pantry. The dining area adjacent to the kitchen has wood like laminate floors, wainscoting, built-in curio, ceiling fan and slider to the covered patio/atrium between the house and garage. Family room with tile floors, ceiling fan and built-in cabinets and shelves. Elegant master suite with cathedral ceilings, ceiling fan, walk-in closet with mirrored closet doors and slider to the patio/atrium. The master bath has a pocket door entry, separate his and hers vanities, corner tub, linen cabinet, shower and ceiling fan. Two guest bedrooms with ceiling fans and full bath between. One of these bedroom is being used as an office without a closet. The large laundry room has a sink, cabinets, folding table and included washer and dryer. The 3rd bay of the immense garage measures about 300 sq. ft. Ingress for large vehicles is a bit of a challenge due it's proximity to the house but the uses are endless: game room, work shop, golf carts and/or motorcycles or just plain large item storage. Sun Meadows has exceptional amenities including a classic timeless grand foyer clubhouse with fireplace, meeting/banquet room, commercial kitchen, card room, gym, billiard parlor with four eight foot tables. The craft room has actual sewing machines, ceramics facilities, library and ping pong table. There is an indoor spa and sauna. Fully fixtured four board shuffleboard building, a lovely pool, night lighted tennis court convertible to pickleball courts plus putting greens and horseshoes. Beautiful lush grounds. RV storage lots. Ideally located about an hour's drive to L.A. and Orange Counties, downtown San Diego, Palm Springs and Idyllwild. Close to Temecula, Casinos and The Wine Country.
Open House:
Sunday, 6/2 1:00-3:00PM
- Type:
- Single Family
- Sq.Ft.:
- 3,284
- Status:
- Active
- Beds:
- 4
- Lot size:
- 0.2 Acres
- Year built:
- 2013
- Baths:
- 4.00
- MLS#:
- SW24085083
ADDITIONAL INFORMATION
Welcome to PARADISE, as this Next-gen POOL home is located in the highly desirable community of Audie Murphy Ranch in Menifee and boasts 4 beds, 4 baths, a loft, PRIVATE NEXT-GEN SUITE, almost 3300sqft of living space, on an almost 9000 sqft lot featuring a POOL, SPA & SOLAR, located on a CUL-DE-SAC, WALKING DISTANCE to Taawila ES. As you enter the property you are greeted by fresh landscaping lining the extra wide driveway, a grand archway over the quaint porch with a private walkway to the private entrance of the next-gen suite that allows the portion of the home to be income producing if desired. As you enter the main home you are greeted by a custom front door, tall 30-foot ceilings, custom paint, tile floors, tall baseboards, crown molding and recessed lighting throughout the home. Off the main entrance is a door to the Gen-suite boasting matching tile floors, a large one bedroom, one living room and kitchen area. The suite offers a full bath with a walk-in shower, single vanity with granite counters, big closet and the kitchenette features cabinets, granite counters, sink, microwave, and fridge. The main home is an open concept with a powder room off the large great room which features big windows allowing tons of natural light, which opens to the gourmet kitchen. The kitchen is appointed with granite counters, kitchen island with eat up bar, stainless steel sink, black appliances, gray subway tile backsplash, dark cabinets with glass faces on a few and a large walk-in pantry. Off the kitchen is the large eating nook with access to the yard and the formal dining room with French doors that also lead to the yard. The main floor also features the large walk-in laundry room that is just off the 3-car tandem garage. The second story boasts plush carpet, a large loft, the 2 oversized secondary bedrooms with walk in closets and mountain views. The secondary bath boasts a single vanity and shower/tub combo. The Master bedroom is large with gorgeous mountain views, and a master bath featuring a soaking tub, standing shower, dual vanity, and huge walk-in closet. The entertainer’s PARADISE is designed with a CA room, dog run, built-in gas FIRE PIT seating area, salt water, pebble tech pool with waterfalls, rock backsplash, baja step, water fountain and lush landscaping lining the yard with stunning views of the mountain and Menifee. The community offers pools, spas, sports courts, hiking and biking trails, skate park, club house and the new Kathryn Newport MS.
$650,000
27308 Barre Drive Menifee, CA 92584
- Type:
- Single Family
- Sq.Ft.:
- 2,066
- Status:
- Active
- Beds:
- 4
- Lot size:
- 0.11 Acres
- Year built:
- 2021
- Baths:
- 3.00
- MLS#:
- IV24092956
ADDITIONAL INFORMATION
Step inside this immaculate 4-bedroom, 3-bathroom Camden Place home. Tucked away on a peaceful street, this farmhouse gem has been thoughtfully upgraded to rival any model home. Upon entry, you'll be greeted by an inviting open-concept layout, adorned with exquisite luxury vinyl flooring throughout the main level. The heart of the home, a gourmet kitchen, showcases pristine white cabinetry, a spacious walk-in pantry, elegant granite countertops, a gas-burning stove, stainless steel sink, built-in microwave, and a central island that seamlessly flows into the bright and airy living room. Convenience is key with a full bathroom and a downstairs bedroom, offering versatility for guests or a home office. Upstairs, the luxurious master suite awaits, boasting its own bath complete with a double sink vanity, refreshing shower, and ample walk-in closet space. Two additional well-proportioned bedrooms and a bonus room provide ample space for relaxation or entertainment. Step outside to enjoy the sunshine on the new concrete patio flooring overlooking the expansive yard, ready for your personal touch. This exceptional home also features high ceilings, a tank-less water heater, recessed lighting, and plenty of windows fitted with blinds for privacy and natural light. Additional perks include upstairs laundry with built-in cabinets, an alarm system, and the bonus of PAID SOLAR. Parking is a breeze with the attached 2-car garage offering direct access inside and out, along with an oversized driveway. Community amenities abound, including a pool, spa, BBQ areas, fire pit, and dog parks, ensuring endless entertainment options. With easy access to freeways, shopping, schools, and more, this home offers the ultimate blend of comfort and convenience. Don't let this opportunity slip away to make this extraordinary residence your own!
- Type:
- Single Family
- Sq.Ft.:
- 1,785
- Status:
- Active
- Beds:
- 3
- Lot size:
- 0.17 Acres
- Year built:
- 1989
- Baths:
- 2.00
- MLS#:
- SW24093183
ADDITIONAL INFORMATION
Amazing single level home located in the highly desirable 55+ community of Serenade. Prime location with NO HOA DUES, and VERY LOW TAXES. Well kept, quiet, friendly neighborhood. Community is governed by Serenade Architectural Committee which assures the continued quality of the area. Wonderful floor plan with 3 bedrooms, 2 baths. Relax in your gated courtyard. Double door entry into spacious living room with gas fireplace. Attractive kitchen with stainless steel appliances is open to sunny breakfast area. Additional family room has adjoining Sunroom with numerous windows. Sunroom is not included in stated square footage of the home. Primary suite has adjoining bath that includes newer walk-in jetted tub, separate walk-in shower and lots of counter space with dual basins. Large walk-in closet with built in storage. Indoor laundry room includes newer washer and dryer. Private back yard with two separate patio areas. Over sized two car garage includes an additional office/storage area. GATED RV PARKING! Save money with SunRun solar power purchase agreement. Much lower utility bills than Edison. Numerous solar panels. Wonderful location that is close to dining, golf courses, shopping, public transportation, medical facilities, walking trails, freeway access and a comfortable driving distance to Temecula Wine Country and Pechanga resort/Casino. Simply put, you've found the perfect home!!!!
- Type:
- Single Family
- Sq.Ft.:
- 2,121
- Status:
- Active
- Beds:
- 3
- Lot size:
- 0.2 Acres
- Year built:
- 2004
- Baths:
- 2.00
- MLS#:
- SW24091465
ADDITIONAL INFORMATION
Ever Popular and Coveted NAPOLI Floor Plan in the 55+ Gate Guarded Community of the OASIS! Located on a small elevated cul de sac . Fabulous Open Great Room concept with coffered ceilings. COMPLETELY PAID FOR SOLAR SYSTEM! ( 32,000 ! ) ( Not a Lease) through Solucius LLC. NEW HVAC (2019- 15 Seer rating). Gormet Kitchen with all Stainless Appliances ( double ovens) fridge included, Granite Counters/back splash and service island. Wrap around raised bar seating for 6-8! Crown Molding through out ( 8"), new Berber Carpet & kitchen tile (2021) and Custom window coverings.. Master Suite with walk in bath/shower combo ( 16 massage jets) Plus additional soaking tub! . Two Guest bedrooms one has private leaded glass double doors to exterior . adjoining second full bath has fully remodeled shower! Super size laundry with 14 cabinets & large soaking sink ! NEW LG washer/dryer included . Incredible rear yard OASIS! fully covered alumawood patio with 3 fans and gorgeous stamped concrete design. Fully landscaped with beautiful flowers, trees, roses and raised garden box. Center planter with sego palms ! all new Vinyl fencing! Amazing garage with over head storage/ epoxy floors/5 storage cabinets and a separate GOLF Cart Garage! Check supplements for recent upgrade improvements. Fantastic Opportunity ! View the Virtual tour fora Preview of the Amenities! HOA covers the front yard landscape care & water as well as the trash service. Fantastic location approx and hour from So Cal Beaches/Desert and Mountains! Minutes from shopping & medical..easy freeway access. Short drive to the Famous Temecula Valley Wine Country!
$725,000
27884 Almont Way Menifee, CA 92585
Open House:
Saturday, 6/1 1:00-3:00PM
- Type:
- Single Family
- Sq.Ft.:
- 2,865
- Status:
- Active
- Beds:
- 5
- Lot size:
- 0.23 Acres
- Year built:
- 2005
- Baths:
- 3.00
- MLS#:
- IG24097151
ADDITIONAL INFORMATION
Welcome to this stunning five-bedroom plus loft, three full bathroom home. Enjoy the spacious open floor plan featuring vinyl plank flooring, vaulted ceilings, a large kitchen featuring a large island and walk-in pantry with beautiful quartz countertops and plenty of spacious cabinetry with self-closing features. The downstairs includes a full bedroom and bathroom, perfect for guests. The spacious primary bedroom features a walk-in closet. Outside of home has been freshly painted. Step outside to the entertainer's backyard complete with a pool and solar panels, making this the perfect place to call home! For those environment conscious it comes equipped with a level 2 charger in the garage.
- Type:
- Single Family
- Sq.Ft.:
- 2,839
- Status:
- Active
- Beds:
- 5
- Lot size:
- 0.18 Acres
- Year built:
- 2019
- Baths:
- 3.00
- MLS#:
- SW24093421
ADDITIONAL INFORMATION
Meticulously maintained in the well sought neighborhood of Centennial Park, this single-story home welcomes you with 5 bedrooms and 2.5 bathrooms boasting almost 3,000 sqft of living space and a 3-car attached garage. Highly upgraded throughout and super clean! The entry will welcome you with its' grand lighting. Prepare to be captivated as you enter the open floor living space that combines the chef's kitchen, remarkable family room, and spacious dining area. This home features inside/outside living as you witness the huge 9ft glass windows that completely folds. You can enjoy family time outside or inside as you sit around the fire pit to entertain. This backyard is a must have as if features high quality turf and concert throughout. This is truly an entertainer's dream that compliments the electrically wired patio with an oversized ceiling fan, recessed lights, and 110W outlets. Use as much electricity as you want because this home has solar panels that are paid off! At the end of the night settle in the huge primary suite as you sleep the night away surround by ambient lighting. This home won't last long. It is a must see because it truly has it all.
- Type:
- Single Family
- Sq.Ft.:
- 3,700
- Status:
- Active
- Beds:
- 5
- Lot size:
- 0.14 Acres
- Year built:
- 2024
- Baths:
- 4.00
- MLS#:
- EV24092397
ADDITIONAL INFORMATION
This ultimate American Farmhouse Dillon II plan offers an open dining with a butler's and walk-in pantry leading you to a gourmet kitchen with maple premier cabinets and a center island that has ample counter space, finished with quartz countertops and GE+ plus appliances. As you head upstairs, you are greeted by a vast loft space, the deluxe primary bedroom, and three secondary bedrooms. This plan has a generous layout that you can enjoy with family and friends. It's waiting for you to make it your home sweet home!
- Type:
- Single Family
- Sq.Ft.:
- 3,136
- Status:
- Active
- Beds:
- 4
- Lot size:
- 0.14 Acres
- Year built:
- 2024
- Baths:
- 4.00
- MLS#:
- EV24092390
ADDITIONAL INFORMATION
The craftsman style elevation with those beautiful bricks! No rear neighbor. The Gen Suite that offers a private living space, complete with a kitchenette and a separate bedroom with its own private entrance and an extra living area. As you step into the main home, you're greeted by a grand entry with high ceilings. Open floor plan that connects you the living space and an expansive kitchen with white thermofoil cabinets and gourmet kitchen. The grand loft upstairs has open railing and it offers a versatile space for work or play. There are two additional bedrooms with a Jack and Jill bathroom. The owner's bedroom with a huge walk-in closet is a dream!! Come see it for yourself!
- Type:
- Single Family
- Sq.Ft.:
- 2,970
- Status:
- Active
- Beds:
- 4
- Lot size:
- 0.14 Acres
- Year built:
- 2024
- Baths:
- 3.00
- MLS#:
- EV24092385
ADDITIONAL INFORMATION
- Type:
- Single Family
- Sq.Ft.:
- 2,970
- Status:
- Active
- Beds:
- 4
- Lot size:
- 0.14 Acres
- Year built:
- 2024
- Baths:
- 3.00
- MLS#:
- EV24092379
ADDITIONAL INFORMATION
California ranch style exterior with a covered front porch and a grand entry welcome guests to the astonishing Presley plan. The main floor offers an expansive great room, a beautiful sunroom that lets sunlight in making the space airy, and a gourmet kitchen with a walk-in pantry and an immense center island—perfect for meal prep! The downstairs bedroom and a neighboring full bath offers convenience for guests. There is a spacious 2-car + storage garage. On the second level, you'll find a laundry, a large loft and three inviting bedrooms to include a luxurious owner's suite complete with an expansive walk-in closet and deluxe bath with separate shower and soaking tub. You will love the mountain/snowcap views. It's waiting for you!
- Type:
- Single Family
- Sq.Ft.:
- 1,328
- Status:
- Active
- Beds:
- 2
- Lot size:
- 0.16 Acres
- Year built:
- 1977
- Baths:
- 2.00
- MLS#:
- IG24095187
ADDITIONAL INFORMATION
Welcome to a haven of tranquility in this beautiful 55+ community home located in the Sun City Civic Association! Step inside to discover a well cared for home boasting luxurious granite countertops in the kitchen, tile flooring throughout, and carpeting in the bedrooms for added comfort. Outside, retreat to your own private oasis in the fully enclosed backyard, enveloped by durable vinyl fencing and a convenient side access gate. Here, you'll find a lush grass lawn, and charming planter areas adorning the landscape, creating a serene ambiance perfect for relaxation. Enjoy fresh outdoor dining or lounging under the shaded comfort of the covered patio, where every moment feels like a peaceful escape. Unwind in the delightful sunroom, offering approximately 200 square feet of bonus space to utilize at your leisure, although not officially permitted, it adds a touch of extra comfort to this already inviting home. Indulge in the spaciousness of the bedrooms, each featuring ample closet space, with the master boasting a double closet and the secondary bedroom offering a convenient walk-in closet. For added convenience, the secondary bedroom provides direct access to the well-appointed secondary bathroom, enhancing the functionality of the home. The primary bedroom comes complete with mirrored wardrobe doors. Enjoy low to no energy costs with newer Sun Run solar panels. Don't miss your chance to make this serene sanctuary your own and embrace the ultimate in 55+ community living!
- Type:
- Single Family
- Sq.Ft.:
- 1,902
- Status:
- Active
- Beds:
- 4
- Lot size:
- 0.19 Acres
- Year built:
- 2021
- Baths:
- 2.00
- MLS#:
- SW24088712
ADDITIONAL INFORMATION
Wonderful new (2021) one story 4 bedroom home tucked away in an Audie Murphy neighborhood, yet still close to everything. Nice lot with a ton of space and freshly poured concrete around the front and back of the house for your patio furniture or BBQ! Nice open design in kitchen and living room, perfect for family gatherings! Great primary bedroom with walk in closet. High Ceilings! Chalk Board Wall and flip up desk shelf in one of the bedrooms. Dual sink vanity and combo tub/shower in hallway bath. Long entryway, with built in work area off kitchen and dining room. Ceiling fans. Primary bath has a nook for ?. Solar is installed. Whole house water softener system with reverse osmosis. Brand new middle school right down the road. Fantastic community space at the Plunge and other communal areas with plenty to do for everyone!
- Type:
- Condo
- Sq.Ft.:
- 1,285
- Status:
- Active
- Beds:
- 2
- Lot size:
- 0.05 Acres
- Year built:
- 1973
- Baths:
- 2.00
- MLS#:
- IG24091457
ADDITIONAL INFORMATION
Proudly introducing 26031 Bonita Vista Court, a beautiful condo situated on a serene and quiet end unit within a 55+ community in charming Sun City. Let's make our way into the home via a beautifully kept shaded courtyard with planter skirting either side for elegant landscaped beauty. Upon entering the home, you will be met with a spacious and wide-open living room area, well-lit by windows running the length of the room. Here you can relax in an open, yet cozy living room perfect for enjoying a quiet, comfortable space for unwinding after a long day. From here you will notice the textured, laminate wood flooring upgraded to a waterproof/scratchproof finish. The dining area is within this space and is quick access to your kitchen experience. This kitchen features updated textures and paint and is well maintained. The kitchen is designed for form and function with everything you would need to cook the delights of your fancy. The appliances are in great working order to include a new dishwasher designed to complement the kitchen. The whole living space is well lit with natural incoming light throughout the day and window coverings for privacy day and night of your choosing. Through large sliding glass doors, you are led to a private patio designed to encompass a perfect outdoor setting year-round. There are 2 bedrooms within the home and starting with the main suite, you'll see it is open with access to patio and private en-suite upgraded bathroom, equipped with newer fixtures, cabinetry and countertops. Through the hallway you come to enter a well-lit 2nd bedroom and upgraded bathroom, well matched to the main suite, adorned with upgraded cabinetry, lighting and plumbing fixtures. The private 2nd bedroom space has sliding glass door access conveniently allowing entry to the front courtyard area. The two-car garage access is nicely located within the courtyard just outside your front door. Here you will find your laundry area, built in sliding cabinetry reaching towards the ceiling and a professionally installed Electric Vehicle (EV) charging station. This home is situated at the end of a cul-de-sac, local access to parks and recreation. The Sun City Civic community has 2 olympic sized pools, gym, woodworking shop, arts & crafts and auditorium.
$559,900
30232 Marne Way Menifee, CA 92584
Open House:
Sunday, 6/2 2:00-5:00PM
- Type:
- Single Family
- Sq.Ft.:
- 1,450
- Status:
- Active
- Beds:
- 3
- Lot size:
- 0.15 Acres
- Year built:
- 1990
- Baths:
- 2.00
- MLS#:
- IV24092740
ADDITIONAL INFORMATION
$699,000
32399 Najar Lane Menifee, CA 92584
Open House:
Saturday, 6/1 11:00-2:00PM
- Type:
- Single Family
- Sq.Ft.:
- 2,653
- Status:
- Active
- Beds:
- 4
- Lot size:
- 0.15 Acres
- Year built:
- 2022
- Baths:
- 4.00
- MLS#:
- SW24089991
ADDITIONAL INFORMATION
Nestled within Braverde's coveted community, this single-story residence is an architectural masterpiece redefining luxury living. Built in 2022, this impeccable 2,653 sq.ft. home showcases the desirable Paige floor plan with 4 bedrooms, a home office, 3 full baths, and a powder room. Step inside and be captivated by the model-home quality with luxury vinyl plank floors, soaring ceilings, wide hallways, recessed lighting, elegant 8' wood doors, sheer duo blinds, and plush neutral carpeting. The open-concept design seamlessly integrates living areas, perfect for entertaining. The gourmet kitchen is a chef's paradise with maple cabinets, soft-close drawers, high-end appliances including a 5-burner gas cooktop and smart double ovens, walk in pantry, quartz counters, backsplash, and a 12' extended island. The oversized great room and dining area flow effortlessly into this culinary oasis. Relax in the fully landscaped backyard featuring a large concrete patio, low-maintenance artificial turf, and a block wall planter. The lavish master suite boasts a frameless shower, separate soaking tub with quartz-like porcelain tile, dual sinks, and a walk-in closet. Two secondary bedrooms share a Jack & Jill bath, while the guest suite has an adjacent full bath and office with 8' double glass French doors. Additional highlights include a 27-panel solar system, whole house fan, EV charging station, reverse osmosis water system, smart thermostat, drought-tolerant landscaping, and a widened driveway. Conveniently located minutes from the future Sally Buselt Elementary School, with easy access to freeways, schools, hospitals, shopping, dining & entertaining, Murrieta and Temecula wineries. The Braverde community boasts resort-style amenities like the 14.7-acre Veteran's Sports Park, basketball courts, soccer fields, picnic areas, Pickelball & Bocce courts, and walking & biking trails not to mention one of the three parks is located just caddy corner from the home. Don't miss this opportunity to own an impeccable model home redefining luxury living. See supplements for solar info and upgrades including in home.
- Type:
- Single Family
- Sq.Ft.:
- 2,715
- Status:
- Active
- Beds:
- 4
- Lot size:
- 0.11 Acres
- Year built:
- 2017
- Baths:
- 3.00
- MLS#:
- PTP2402570
ADDITIONAL INFORMATION
SOLAR PAID, Menifee home for a quick escrow! Step into an amazing chance to reside in the Audie Murphy Ranch neighborhood. This stunning home boasts a covered patio, ceiling fans, ambient lighting and scenic view. Featuring a downstairs bedroom and full bath, ideal for an office or guest room, alongside a spacious kitchen with pendant lighting, a central island, stainless steel appliances and ample cabinet space. The family room seamlessly connects to the kitchen. Upstairs, discover a sizable BONUS ROOM/LOFT and a walk-in closet in the master bedroom. Enjoy community amenities such as a pool, park and proximity to schools, shopping and freeway access.
- Type:
- Single Family
- Sq.Ft.:
- 3,459
- Status:
- Active
- Beds:
- 6
- Lot size:
- 0.46 Acres
- Year built:
- 2004
- Baths:
- 4.00
- MLS#:
- IG24090150
ADDITIONAL INFORMATION
Newly remodeled 6 Bedroom 3.5 Bath Home with a HUGE nearly half acre lot! This turnkey home has brand new luxury vinyl flooring and carpet throughout. New quarts countertops have been added to all the bathrooms and kitchen as well along with all new sinks throughout. All Brand New stainless steel appliances have been added to the kitchen as well. This home has been freshly painted both inside and out. The front and backyard have been newly landscaped. Close to schools and shopping, this home has it all and is ready for you to move in!
- Type:
- Single Family
- Sq.Ft.:
- 1,404
- Status:
- Active
- Beds:
- 3
- Lot size:
- 0.17 Acres
- Year built:
- 1964
- Baths:
- 2.00
- MLS#:
- SW24088206
ADDITIONAL INFORMATION
Welcome to the epitome of active adult living in the vibrant community of Sun City! Nestled in this desirable 55 or better enclave, this charming abode offers not just a home, but a lifestyle enriched with amenities and endless possibilities. With nominal HOA dues, indulge in an array of community amenities including two pools, a relaxing spa, billiards, clubhouse, exercise room, meeting facilities, and even lawn bowling – ensuring there's never a shortage of entertainment or social engagement. Embrace the convenience of nearby shopping and the freedom to explore the area on your golf cart, allowing you to leave your car behind and enjoy the ease of leisurely transportation. For those prioritizing health, rest assured knowing you're in proximity to some of the finest medical care in Southwest Riverside County, ensuring peace of mind and prompt attention when needed. When it comes to recreation and entertainment, the options are endless. From the convenience of shopping just a short drive away to the exciting upcoming Menifee Town Center, boasting an open-air concept with shops, a movie theater, and more – there's always something new to discover and enjoy. Step inside your meticulously maintained retreat, where every detail has been thoughtfully considered. Relish in the idyllic Southern California weather from the comfort of your covered patio or den, optional 3rd bedroom, providing the perfect space to unwind and entertain. Both restrooms have been tastefully updated, showcasing quality craftsmanship and attention to detail at every turn. Don't miss out on this exceptional opportunity to experience the best of Sun City living. Schedule your private showing today and make this delightful residence your own!
Open House:
Saturday, 6/1 12:30-3:30PM
- Type:
- Single Family
- Sq.Ft.:
- 2,284
- Status:
- Active
- Beds:
- 4
- Lot size:
- 0.18 Acres
- Year built:
- 2020
- Baths:
- 3.00
- MLS#:
- SW24089350
ADDITIONAL INFORMATION
Welcome to your dream home in Menifee! Stunning single story 3-bedroom, 2-bathroom home with the perfect blend of modern luxury and comfortable living. Den could easily be converted into a 4th bedroom. As you step inside, you'll be greeted by an open floor plan, accentuated by high ceilings plus large windows that fill the space with natural light. The spacious living room is ideal for relaxing and entertaining, made even cozier by the fireplace, adding warmth and charm to the ambiance. Next to the living area is the gourmet kitchen with granite countertops, stainless steel appliances, a breakfast bar and ample cabinetry. The master suite is a private oasis, boasting a well-appointed en-suite bathroom with a dual vanity, a soaking tub, and a separate shower. There are two additional bedrooms in this home, proving that this abode is not just about luxury, but also comfort and space. Out in the backyard is a covered patio and a lush lawn, the best spot to enjoy California sunshine or any kind of outdoor entertaining. *Solar is owned free & clear. (8 panels)* For your parking and additional storage needs, there is a two-car garage attached to the home. Don't miss out on this amazing Menifee home close to shopping, dining, and parks, freeways, and all the best of Menifee living. Make it yours!
- Type:
- Manufactured/Mobile Home
- Sq.Ft.:
- n/a
- Status:
- Active
- Beds:
- 2
- Year built:
- 1977
- Baths:
- 2.00
- MLS#:
- SW24090493
ADDITIONAL INFORMATION
2 Bedroom 2 bath with rear entrance door lift. Living room area has built in cabinets, granite counter tops in kitchen with newer appliances. Laminate wood type flooring with carpet in bedrooms. Front entry deck porch and rear carport back door entry with lift. Rear back and side yard area. The club house pool tables, table tennis, gym area, outdoor shuffle board area, library, spa, community pool are available to use everyday.
- Type:
- Condo
- Sq.Ft.:
- 923
- Status:
- Active
- Beds:
- 2
- Lot size:
- 0.02 Acres
- Year built:
- 1981
- Baths:
- 1.00
- MLS#:
- EV24085291
ADDITIONAL INFORMATION
Move in Ready and ever so Affordable at the 55+ Ranch of The Sun Community in Menifee!! This end unit that shares only 1 wall, offers even more privacy in this already serene community. Ideal location with extra parking right out front and just steps to the pool and spa. This 2 bedroom 1 bath condo offers a kitchen that was just renovated with new cabinets, countertops, new sink, and a new dishwasher. Wood laminate and tile flooring throughout. All the windows and 2 sliding doors are updated dual pane. You will be impressed with how well this home has been maintained. Fresh paint throughout. The sliding doors in the living room and primary bedroom lead to a nice sized, private patio where you will also find a storage room that is an enclosed double door laundry room. Newer water heater also. Directly off the patio is access to your private 1 car garage with newer insulated aluminum door with automatic opener. A perfect low maintenance lifestyle home that frees up time for all the fun things in life you want to do! HOA covers roof, trash, front and common grounds landscaping, pool, spa & clubhouse!
$525,000
28998 Bradley Road Menifee, CA 92586
- Type:
- Single Family
- Sq.Ft.:
- 1,774
- Status:
- Active
- Beds:
- 2
- Lot size:
- 0.4 Acres
- Year built:
- 1977
- Baths:
- 2.00
- MLS#:
- IV24087287
ADDITIONAL INFORMATION
Welcome to your new home! Spacious remodeled home on an oversized lot! There is a plenty of space inside and out to build life time memories whether you are buying your first home or downsizing. This two bedroom, two bath home is a roomy 1,774 square feet. The home features a formal Living room with a formal Dining room area. Comfort abounds in the family room warmed by the glow of the fireplace on wintry days. Speaking of comfort you will be blown away by the 1000 square foot enclosed lanai easily accessed from the family room offering ample space for indoor or outdoor entertaining and relaxation. Both bedrooms are light and airy. The kitchen features all new appliances. The entire home has all new flooring and paint giving the home that fresh newer modern look. The home is conveniently located close to dining options, shopping and 215 Freeway access. Located within the Menifee Union Elementary School District and Perris Union High School District. Don't miss out on this fantastic opportunity!
- Type:
- Single Family
- Sq.Ft.:
- 2,752
- Status:
- Active
- Beds:
- 4
- Lot size:
- 0.15 Acres
- Year built:
- 2005
- Baths:
- 3.00
- MLS#:
- IV24089405
ADDITIONAL INFORMATION
Welcome to this lovely home, featuring many modern updates and attractive amenities. Cozy up by the crackling fireplace, adding warmth to the inviting ambiance. Recent renovations include new flooring and a fresh coat of waterproof, neutral paint, complementing any decor style. The kitchen boasts a beautiful island, perfect for cooking or casual dining. The spacious primary bedroom offers a walk-in closet for ample storage. Relax in the primary bathroom, complete with double sinks, a separate tub, and shower. Step outside to the patio, ideal for summer BBQs or enjoying the outdoors. The property also includes a fenced backyard, perfect for gardening or creating your private retreat. Don't miss out on this unique home.
$349,000
28283 Encino Drive Menifee, CA 92586
- Type:
- Single Family
- Sq.Ft.:
- 1,077
- Status:
- Active
- Beds:
- 2
- Lot size:
- 0.08 Acres
- Year built:
- 1989
- Baths:
- 2.00
- MLS#:
- SW24088916
ADDITIONAL INFORMATION
Welcome to your dream retirement oasis! Nestled in a quiet and coveted 55+ community, this charming 2 bedroom, 2 bath home is designed for comfortable and convenient living. Step inside to discover an inviting open living room flooded with natural light, creating a warm and welcoming ambiance. The kitchen, boasting a charming garden window that overlooks the lush surroundings. With ample counter space and storage, meal prep will be a breeze! The spacious bedrooms offer plenty of room to unwind, with generous closet space for all your belongings. Both bathrooms are well-appointed and provide a serene retreat after a long day. Step outside to your covered back yard patio, where you can relax and entertain in privacy. The secluded back yard is perfect for enjoying the beautiful weather in peace and tranquility. Say goodbye to lawn maintenance headaches with the easy-to-care-for front yard, adorned with vibrant flower and lush artificial grass that stays green year-round. Spend less time mowing and more time enjoying all that this wonderful community has to offer. Conveniently located near shopping, dining, and easy freeway access, everything you need is just moments away. Don't miss your chance to call this wonderful property home!
Menifee Real Estate
The median home value in Menifee, CA is $580,000. This is higher than the county median home value of $386,200. The national median home value is $219,700. The average price of homes sold in Menifee, CA is $580,000. Approximately 69.68% of Menifee homes are owned, compared to 24.08% rented, while 6.24% are vacant. Menifee real estate listings include condos, townhomes, and single family homes for sale. Commercial properties are also available. If you see a property you’re interested in, contact a Menifee real estate agent to arrange a tour today!
Menifee, California has a population of 86,820. Menifee is less family-centric than the surrounding county with 36.02% of the households containing married families with children. The county average for households married with children is 36.51%.
The median household income in Menifee, California is $60,808. The median household income for the surrounding county is $60,807 compared to the national median of $57,652. The median age of people living in Menifee is 37.9 years.
Menifee Weather
The average high temperature in July is 99.5 degrees, with an average low temperature in January of 35.1 degrees. The average rainfall is approximately 13.6 inches per year, with 0 inches of snow per year.
