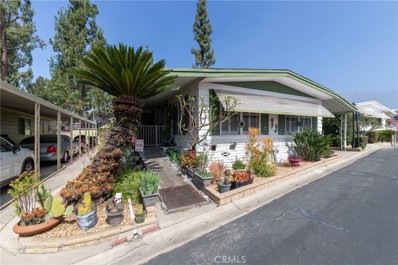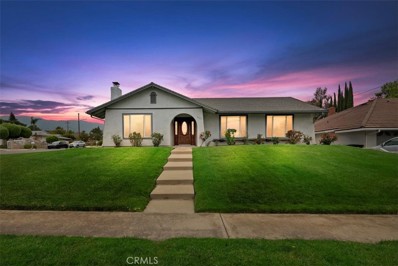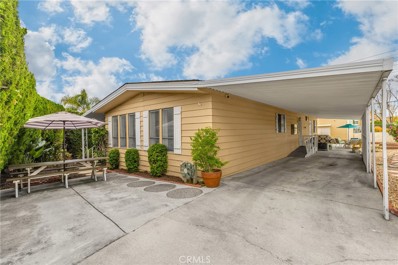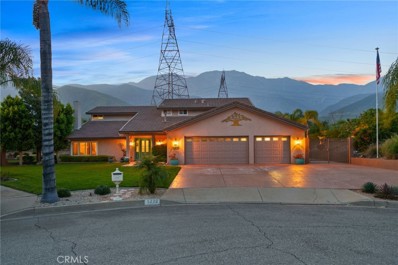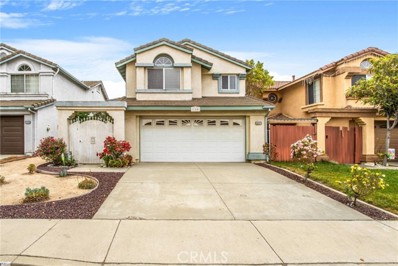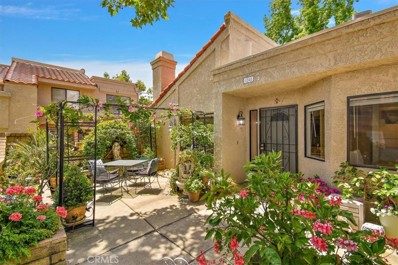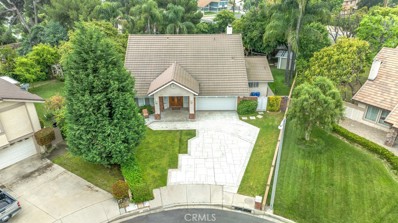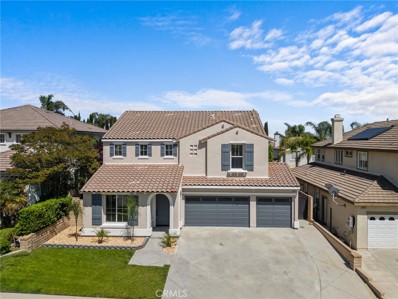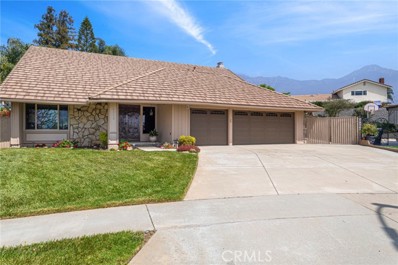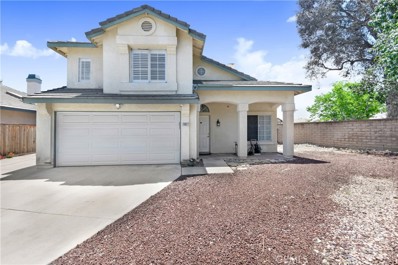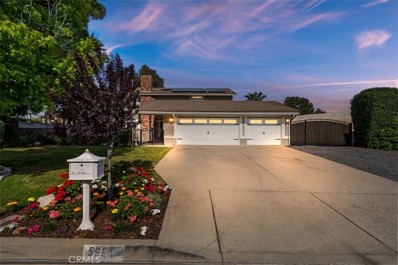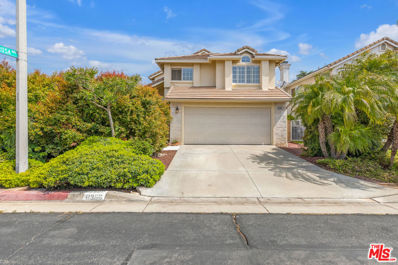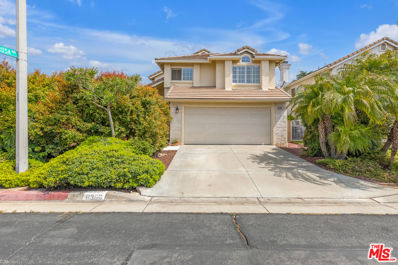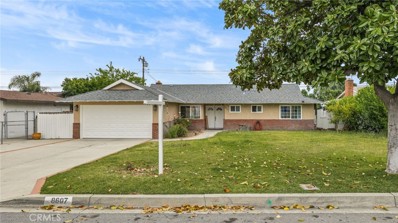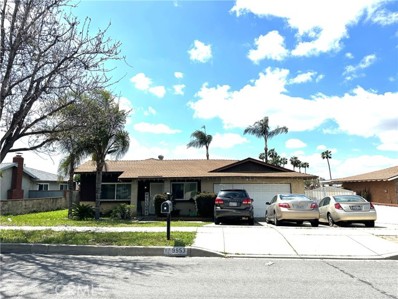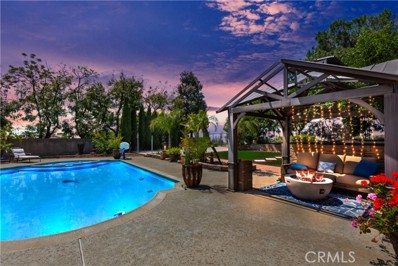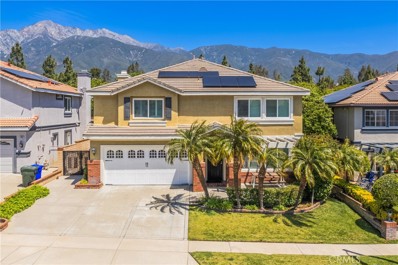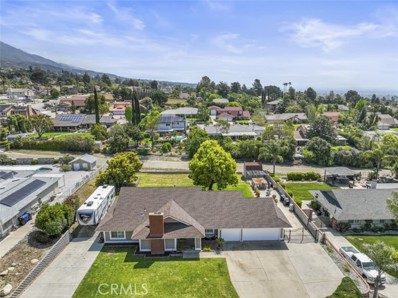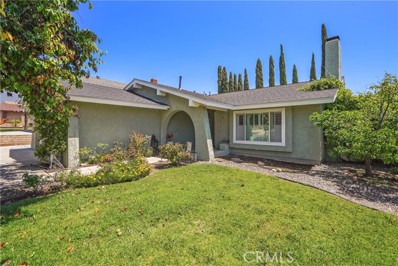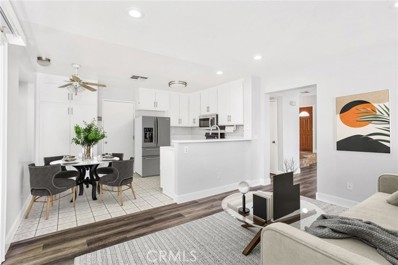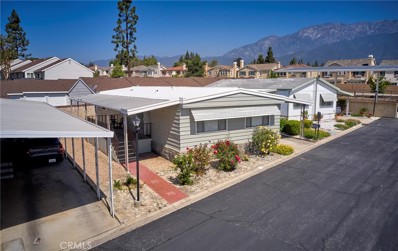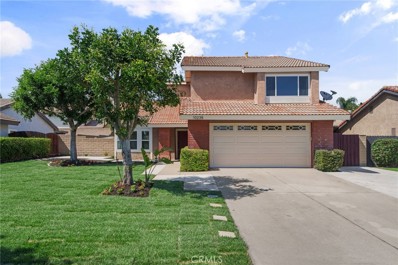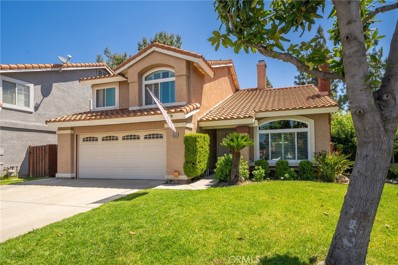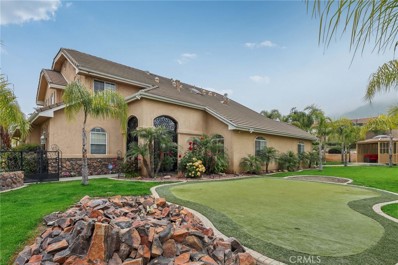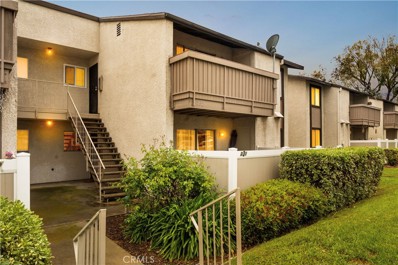Rancho Cucamonga CA Homes for Sale
- Type:
- Manufactured/Mobile Home
- Sq.Ft.:
- n/a
- Status:
- NEW LISTING
- Beds:
- 2
- Year built:
- 1976
- Baths:
- 2.00
- MLS#:
- CV24106855
ADDITIONAL INFORMATION
Welcome to Ramona Villa Estates! Nestled in a well-kept 55+ community, this charming mobile home is your perfect blend of comfort and convenience, right in the heart of Rancho Cucamonga. Step into this 2 bedroom 2 bath home with a well laid out floor plan effortlessly connects the living room, dining area, and kitchen. The kitchen has been upgraded with sleek countertops and modern appliances ready for your culinary adventures. The master bedroom is your personal retreat, complete with ample closet space and a private ensuite bathroom where you can unwind and relax. Outside, you’ll enjoy community amenities like a sparkling pool, clubhouse, and beautiful common areas, you’ll feel right at home. Living here means you’re just minutes away from all the best shopping, dining, and parks that Rancho Cucamonga has to offer. Don’t miss out on this opportunity to make this your new home!
- Type:
- Single Family
- Sq.Ft.:
- 1,844
- Status:
- NEW LISTING
- Beds:
- 4
- Lot size:
- 0.24 Acres
- Year built:
- 1970
- Baths:
- 3.00
- MLS#:
- IV24108815
ADDITIONAL INFORMATION
*TWO PRIMARY ROOMS* Nestled in the highly sought-after Alta Loma. Boasting two spacious primary bedrooms, each with its own en-suite bathroom, this residence is perfect for families seeking comfort and privacy. You enter the beautiful home and are greeted by a great sized entry way and living room with a gorgeous stone fireplace. The heart of the home is its beautifully updated kitchen, featuring modern appliances, sleek countertops, and ample cabinetry, making it a chef’s delight. Adjacent to the kitchen, the family room and dining areas provide a seamless flow, ideal for both everyday living and entertaining guests. Step outside to discover your personal oasis: a sparkling pool perfect for those hot summer days or evening gatherings under the stars. The expansive lot offers plenty of space for outdoor activities. The property includes a finished garage, providing additional space for storage or a workshop, and RV parking for your recreational vehicles. The large driveway offers ample parking for multiple cars, ensuring convenience for you and your guests. Located just minutes from major freeways, shopping centers, and a variety of dining options, this home combines the tranquility of suburban living with the ease of access to urban amenities. Don’t miss the opportunity to make this dream home your own and enjoy the best of Alta Loma living.
- Type:
- Manufactured/Mobile Home
- Sq.Ft.:
- 1,750
- Status:
- NEW LISTING
- Beds:
- 2
- Year built:
- 1976
- Baths:
- 2.00
- MLS#:
- CV24107497
ADDITIONAL INFORMATION
Welcome to your new home in the highly desirable city of Rancho Cucamonga! This charming 2-bedroom, 2-bathroom manufactured home is located in an exclusive 55+ gated community Alta Laguna, offering both security and a vibrant lifestyle. This home boasts numerous high-end upgrades, including a brand new quality roof, ensuring durability and peace of mind, and elegant new luxury wood vinyl flooring throughout, providing a sophisticated touch to every room. The newly remodeled master bathroom features a separate luxury bathtub and a separate luxury shower stall, perfect for relaxation, while the updated second bathroom offers a newly refinished bathtub/shower combo counter sink combo for added convenience and style. The kitchen is equipped with a new oven, dishwasher, and garbage disposal, making meal prep and clean-up a breeze. Additionally, the home has enhanced safety with strong earthquake bracing and a comprehensive under-house package. Experience the perfect blend of comfort and modern living in this beautifully upgraded home. Don’t miss the opportunity to join this welcoming community and enjoy all the amenities Rancho Cucamonga has to offer!
- Type:
- Single Family
- Sq.Ft.:
- 2,552
- Status:
- NEW LISTING
- Beds:
- 4
- Lot size:
- 0.87 Acres
- Year built:
- 1979
- Baths:
- 3.00
- MLS#:
- IV24107090
ADDITIONAL INFORMATION
Prepare to fall in love. Homes like this don’t come on the market often in desirable Alta Loma. Situated on just under an acre of property, this home provides seclusion amongst magnificent mountain and valley views. All the upgrades and updates to this home have been thoughtfully incorporated to make this the perfect property for entertaining large groups comfortably while also enjoying quiet time in your own private oasis. Your formal living and dining space greet your guests as you welcome them in from your inviting front porch. The large kitchen is the perfect space to visit with friends at the breakfast bar or view the beautiful mountains while preparing a gourmet meal. The family room, an oversized space perfect for relaxing, is adjacent to the kitchen with its secondary dining space. Downstairs there are 2 statement fireplaces, one in the formal living room and one in the family room, and the beautiful bamboo flooring runs throughout and up the redesigned staircase. There are 4 bedrooms upstairs, all with breathtaking views of the beautiful backyard and mountains. The main bedroom has been completely redesigned for modern living, from the large walk-in closet to the spacious spa-like bathroom. The 2nd full bath upstairs has also been stylishly remodeled and includes a large soaker tub. With summer around the corner, there is fun for kids and adults alike in the sprawling backyard with a putting green, beautiful pool w/water features, gas firepits for roasting marshmallows, and still enough open space for animals or an ADU. The 3-car garage is filled with beautiful gray cabinets for tons of storage and 2 work areas. Additional features include: pool & spa completed in 2019, HVAC/AC with humidifier & new ductwork, whole house fan, dual pane windows, paneled closet & interior doors throughout, crown molding & recessed lighting, RV gate clearance = 9’6”. Space length behind the gate = approximately 36 feet. You won’t want to miss this opportunity to become a part of this beautiful community, close to popular restaurants, shopping & award-winning schools. For our equestrian enthusiasts, Alta Loma has its own riding club & self-maintained arena located at Heritage Park as well as miles of riding trails.
- Type:
- Single Family
- Sq.Ft.:
- 1,717
- Status:
- Active
- Beds:
- 4
- Lot size:
- 0.09 Acres
- Year built:
- 1989
- Baths:
- 3.00
- MLS#:
- IV24106605
ADDITIONAL INFORMATION
Beautiful 4-bedroom, 3-bathroom home located in a peaceful cul-de-sac. This spacious property includes a convenient downstairs bedroom, perfect for guests or multi-generational living. Covered Patio out back for relaxing / BBQ. Enjoy easy access to trails that lead to multiple parks and the Pacific Electric Trail, ideal for outdoor enthusiasts. The home is also conveniently located near the 210 freeway and shopping centers. Don’t miss out on this exceptional opportunity! - 4 Bedrooms - 3 Bathrooms - Downstairs Bedroom - Cul-de-sac Location - Close to Trails & Parks - Near Shopping - Easy Access to 210 Freeway
- Type:
- Condo
- Sq.Ft.:
- 1,211
- Status:
- Active
- Beds:
- 3
- Lot size:
- 0.03 Acres
- Year built:
- 1985
- Baths:
- 2.00
- MLS#:
- CV24095415
ADDITIONAL INFORMATION
Nestled in the Huntington Villas complex, this well laid out 3-bedroom, 2-bathroom end unit offers the perfect blend of comfort and convenience. As you step through the front door, you're greeted by an abundance of natural light streaming in through the many large windows, highlighting the open floor plan connecting the dining area, family room, and kitchen. The large front patio, with established garden, is perfect to unwind with a cup of coffee in the morning or to enjoy an evening barbecue. The back patio opens up to a lush greenbelt, providing a peaceful retreat for outdoor activities or quiet relaxation. For those with a green thumb or a love for fresh produce, the side and back yard has established fruit trees bearing oranges, mandarins, and limes. Convenience is key with indoor washer and dryer hookups, making laundry a breeze. Plus, a detached 2-car garage provides ample space for vehicles and storage. When it's time to cool off or soak away the stresses of the day, it’s a short stroll to the community pool and hot tub, where you can enjoy resort-style amenities without ever leaving home. With its ideal location, thoughtful features, and inviting atmosphere, this home is sure to exceed your expectations and become your own private oasis. Welcome home!*** New 2.5 ton Trane A/C and furnace installed in 2021.
$1,249,000
5872 Welsh Court Rancho Cucamonga, CA 91701
- Type:
- Single Family
- Sq.Ft.:
- 2,737
- Status:
- Active
- Beds:
- 5
- Lot size:
- 0.57 Acres
- Year built:
- 1977
- Baths:
- 4.00
- MLS#:
- SR24102179
ADDITIONAL INFORMATION
Luxury Living Meets Rural Charm! Zoned for Horses, this sprawling 24,750sf lot with direct access to the horse trail, cleverly features an Upper & Lower lot making for plenty of room & privacy to add an ADU. Entering through the Double Doors, you’re greeted by High Ceilings & the Elegance of Luxury Flooring, creating a Warm and inviting Ambiance throughout the downstairs living areas. The Spacious layout includes a living room with windows Adorned with Plantation Shutters & Dining Room with French Doors to the Private Patio. The Gorgeous Kitchen, remodeled in 2021, adjacent to the Huge Family Room complete with Fireplace is truly the heart of the home where Modern Amenities meet timeless Style. The Laundry Room recently updated is equipped with plenty of cabinet space. The Downstairs Bedroom features its own Entrance, split unit & Private Bathroom with Tub. Upstairs, Retreat to the Primary Bedroom Sanctuary featuring a Private Balcony and a Fireplace. The Luxurious Primary Bathroom boasts a Sunken Tub, Separate Shower & Dual Vanity, providing a spa-like experience. Step outside into your own Private Oasis that showcases a Fenced Pool, BBQ station with Granite countertop, Fire Pit & newly built Play House! Explore the Backyard Adorned with Fruit Trees, Lush Landscaping & Horse Stall equipped for 2 Horses. Additional upgrades include Paint, Flooring, AC unit (2023), Carpet in Downstairs Bedroom, Stairs & Upstairs Hallway & Solar (2023). Experience the Epitome of Country Living with all the Modern Comforts you Desire. Don't miss your chance to call this Picturesque Property Home Sweet Home!
$1,149,900
6645 Veneto Place Rancho Cucamonga, CA 91701
- Type:
- Single Family
- Sq.Ft.:
- 2,722
- Status:
- Active
- Beds:
- 4
- Lot size:
- 0.13 Acres
- Year built:
- 1999
- Baths:
- 3.00
- MLS#:
- CV24099786
ADDITIONAL INFORMATION
Completely Remodeled Rancho Cucamonga Pool Home! As you enter the home, you will be presented with a sizable living room and open floor plan. The living room offers luxury vinyl flooring, crown molding, and recessed lighting. All of the windows are very large, providing an abundance of light throughout the living area. Beyond the living room resides a spacious family room with an open concept to the kitchen. The kitchen has been completely refurbished with newly stained cabinets, granite counters, tile backsplash, and stainless appliances. Other improvements include a massive kitchen island offering bar-style seating, which is great for entertaining. Additional amenities downstairs encompass a bedroom and full bathroom, which was extensively renovated. As you head upstairs, you will be introduced to four bedrooms, a guest bathroom, laundry room and a loft. All bedrooms are generous in size, while the master dispenses direct access to the master bathroom, and walk-in closet. The master bathroom provides a large soaking tub, jack-and-jill vanities, and a walk-in shower. The upstairs guest bathroom has been renovated with similar finishes as the downstairs bathroom, but offers a dual sink vanity. The backyard is magnificent, bestowing a bbq island, firepit, pool, and all new landscaping. The bbq island and firepit were recently completed with stacked stone finishes, while the island was topped with a new cement counter. Other upgrades to the island include a brand new stainless bbq and refrigerator. Come check out this beautiful home that was finished to perfection. No expense was spared and it’s waiting for its new family.
$1,099,999
6312 Cameo Street Alta Loma, CA 91701
- Type:
- Single Family
- Sq.Ft.:
- 2,200
- Status:
- Active
- Beds:
- 4
- Lot size:
- 0.27 Acres
- Year built:
- 1974
- Baths:
- 3.00
- MLS#:
- IV24098513
ADDITIONAL INFORMATION
Welcome to your dream oasis! This updated 4-bedroom, 2.5-bathroom pool home is a perfect blend of luxury and timeless charm. Nestled on a generous 11,096 square foot pie shape lot at the end of cul-de-sac, this residence is a testament to sophisticated living. Step inside to discover an inviting interior featuring a seamless open floor plan. The gourmet kitchen boasts stone countertops and plenty of cabinetry, providing the ideal space for culinary enthusiasts and entertainers alike. The adjacent dining area flows effortlessly into the spacious living room, creating a welcoming atmosphere for gatherings with family and friends. The primary suite is a private retreat, complete with an ensuite bathroom and ample closet space. Three additional well-appointed bedrooms offer flexibility for a growing family or the option to create a dedicated home office or fitness room. Escape to your own backyard paradise, where a sparkling pool/spa and outdoor lounge area with a covered patio await. This expansive lot is over a quarter acre that provides plenty of space for outdoor activities and gardening, making it a haven for relaxation and recreation. Located on a coveted cul-de-sac lot, this residence enjoys added privacy, mountain views and an abundance of natural light. The meticulous updates throughout the home, combined with the allure of the pool and outdoor space, make this property a true gem. Conveniently situated in a desirable neighborhood, you'll find yourself just moments away from local amenities, schools, and parks. Embrace the Southern California lifestyle with this turnkey pool home that effortlessly combines style, comfort, and functionality. Your new chapter begins here – welcome home!
- Type:
- Single Family
- Sq.Ft.:
- 1,374
- Status:
- Active
- Beds:
- 3
- Lot size:
- 0.21 Acres
- Year built:
- 1987
- Baths:
- 3.00
- MLS#:
- IV24098448
ADDITIONAL INFORMATION
Welcome to 11027 Furman Ct, Rancho Cucamonga, CA 91701! This charming 3-bedroom, 2.5-bathroom home spans 1,374 square feet and sits on one of the largest lots in the neighborhood. Located in a peaceful cul-de-sac within the highly rated Etiwanda School District, walking distance to Victoria Groves Elementary, this home is perfect for you. Step inside to discover newly painted interiors, beautiful laminate flooring, and tile in the wet areas. The kitchen features upgraded custom cabinets, granite counter tops, plenty of space for storage, and tile flooring. The bedrooms feature elegant shutters, adding a touch of sophistication. The spacious layout provides ample room for comfortable living and entertaining. One of the standout features of this property is the RV parking, a rare find that offers convenience and versatility. The RV dimensions are approximately 11.6 Feet wide, 16.6 feet high, and 35 feet long. Enjoy outdoor living in the expansive yard, ideal for gardening, play, or simply relaxing. Don't miss your chance to own this wonderful home in a prime location. Schedule your tour today!
- Type:
- Single Family
- Sq.Ft.:
- 1,960
- Status:
- Active
- Beds:
- 4
- Lot size:
- 0.64 Acres
- Year built:
- 1977
- Baths:
- 3.00
- MLS#:
- CV24097816
ADDITIONAL INFORMATION
This is IT! The one you've been waiting for! This private Alta Loma beauty sits at the end of a cul-de-sac on roughly 2/3 of an acre of usable land and screams pride of ownership. From the moment you arrive, you'll be thrilled with all it has to offer. The meticulously kept 4 bedroom, 3 bath interior has been updated from head to toe with upgraded windows, modern kitchen with stainless appliances, paint, flooring, surround sound, crown moulding and much more. Cozy up next to the fireplace in the master bedroom or head on out to the sprawling 2nd story terrace and enjoy a cup of coffee while looking at the picturesque backdrop of mountain and city light views. The thoughtfully landscaped, expansive backyard is truly an entertainer's dream, which includes sparkling pool and spa with newer equipment, extensive garden area, and a variety of fruit trees including: nectarine, peach, cherry, lemon, avocado, orange & plum. In addition, there's an enormous 45' deep covered RV parking area with 2 separate entry gates, an approximately 20'x14' utility shed, and a separate substantial area perfect for a barn or an ADU (or two) with its on separate gate entry as well. Did I mention, this property comes complete with PAID OFF SOLAR? Bring your toys, farm animals, green thumb, bathing suit, family & friends and enjoy all this spectacular property has to offer. See you at the open house!
- Type:
- Single Family
- Sq.Ft.:
- 1,882
- Status:
- Active
- Beds:
- 3
- Lot size:
- 0.1 Acres
- Year built:
- 1997
- Baths:
- 3.00
- MLS#:
- 24392626
ADDITIONAL INFORMATION
Perfect for the growing or established family, this meticulously maintained Three Bedroom, Two and a half bath home in one of Rancho Cucamonga's most desirable planned communities is a must see. Situated in the westernmost portion of the city, a Block from Upland Hills Country Club Golf Course, near World-Class shopping, dining, entertainment, education and transportation options, location may as well be this property's first, middle and last name. Positioned on perhaps the most desirable lot in a tract of only 25 homes, the property offers breathtaking Mountain Views, tons of privacy, a low $170 per month HOA fee that includes insurance and a highly desirable tax rate. Step inside through your private courtyard to over 1880 square feet of living space that includes vaulted ceilings, plantation shutters, custom paint and high end laminate flooring. Additional finishes include granite counter tops and top of the line stainless steel appliances with dual storage drawers. Indoor and outside living spaces blend seamlessly, as the seller has spared no expense to the attention to detail included in the private patio, entertaining, seating and garden areas that surround the property. The lush landscaping includes hedges, bougainvilleas and an entire potting area for your own gardening oasis. Entertain or have a sip of your favorite beverage and unwind under the removable Sandstone Triangle Shade Sails in your backyard patio. Custom concrete with brick accents, custom pavers, wood decking and walkways encompass the property with a full 360 degrees of walkability. Built-in private cabinets in the attached two car garage complete the private paradise's floorpan. Priced to sell quickly, I strongly suggest you see this one while the opportunity presents itself.
- Type:
- Single Family-Detached
- Sq.Ft.:
- 1,882
- Status:
- Active
- Beds:
- 3
- Lot size:
- 0.1 Acres
- Year built:
- 1997
- Baths:
- 3.00
- MLS#:
- 24-392626
ADDITIONAL INFORMATION
Perfect for the growing or established family, this meticulously maintained Three Bedroom, Two and a half bath home in one of Rancho Cucamonga's most desirable planned communities is a must see. Situated in the westernmost portion of the city, a Block from Upland Hills Country Club Golf Course, near World-Class shopping, dining, entertainment, education and transportation options, location may as well be this property's first, middle and last name. Positioned on perhaps the most desirable lot in a tract of only 25 homes, the property offers breathtaking Mountain Views, tons of privacy, a low $170 per month HOA fee that includes insurance and a highly desirable tax rate. Step inside through your private courtyard to over 1880 square feet of living space that includes vaulted ceilings, plantation shutters, custom paint and high end laminate flooring. Additional finishes include granite counter tops and top of the line stainless steel appliances with dual storage drawers. Indoor and outside living spaces blend seamlessly, as the seller has spared no expense to the attention to detail included in the private patio, entertaining, seating and garden areas that surround the property. The lush landscaping includes hedges, bougainvilleas and an entire potting area for your own gardening oasis. Entertain or have a sip of your favorite beverage and unwind under the removable Sandstone Triangle Shade Sails in your backyard patio. Custom concrete with brick accents, custom pavers, wood decking and walkways encompass the property with a full 360 degrees of walkability. Built-in private cabinets in the attached two car garage complete the private paradise's floorpan. Priced to sell quickly, I strongly suggest you see this one while the opportunity presents itself.
- Type:
- Single Family
- Sq.Ft.:
- 1,416
- Status:
- Active
- Beds:
- 3
- Lot size:
- 0.16 Acres
- Year built:
- 1962
- Baths:
- 2.00
- MLS#:
- CV24095644
ADDITIONAL INFORMATION
Welcome Home to your beautiful family home in the highly desired neighborhood of Rancho Cucamonga! Featuring 3 bedrooms, 2 full bathrooms and a 7,171 sqft lot! Upon entry, you will be greeted by laminate wood floors throughout your open family room featuring a cozy fireplace and slider to the backyard. Imagine cooking dinners for yourself or guests in your kitchen with direct access to your garage for easy entrance and added security. Step through the living room slider and enjoy your backyard, ready for you to add your personal touch just the way you want it. For added privacy, all three bedrooms and bathrooms are located down the hallway. The largest bedroom features ample space and access to your backyard with a slider door. The patio cover was recently installed and painted for a nice shady coverage. Down the hallway are two guest bedrooms, linen storage and a bathroom including a tub and shower. One of the bedrooms has a bathroom attached complete with a vanity and walk-in shower. Make use of your over-sized attached two car garage with room for storage, a work bench area and your laundry. Have extra cars? Park in your garage or spacious driveway. This entire home was recently painted and the roof was replaced just over a year ago. For easy commuting, jump on the 10 or 210 freeways to get to your destination! Located in the highly rated Chaffey Joint Union School District and just a hop, skip and jump away from the infamous Victoria Gardens Shopping, Top Golf and more. Enjoy local eateries, coffee shops, stores, parks and anything else you desire. Come see why this home could be yours today.
- Type:
- Single Family
- Sq.Ft.:
- 1,512
- Status:
- Active
- Beds:
- 4
- Lot size:
- 0.17 Acres
- Year built:
- 1977
- Baths:
- 2.00
- MLS#:
- TR24096475
ADDITIONAL INFORMATION
A 4 bedroom 2 bath single story house in a nice area of Rancho Cucamonga. It is within walking distance to Pacific Electric Trail which is a bike trail connected multiple cities. It is very close to 99 Rancho Market. It's so convenient that all the facilities are within easy reach, library, banks and multiple grocery stores. The house is north facing the mountain. The schools are Deer Canyon Elementry, Vineyard junior high, los Osos high, with high rankings of 8/8/9.
- Type:
- Single Family
- Sq.Ft.:
- 1,985
- Status:
- Active
- Beds:
- 4
- Lot size:
- 0.46 Acres
- Year built:
- 1986
- Baths:
- 2.00
- MLS#:
- CV24096389
ADDITIONAL INFORMATION
Nestled in the foothills of the prestigious Alta Loma community, this Single-Story home conveys refinement and warmth and is located close to all the lifestyle amenities including retail, fine dining, acclaimed schools and freeways. A gracious entry draws you in with its mature landscape and breathtaking mountain views, and leads to an inviting family room & dining room where meticulous details enhance the space with gorgeous flooring, double pane windows, custom wood shutters and crown molding. The stacked stone fireplace adds a warm ambiance. The dining room comfortably accommodates a large gathering of friends while steps away is the kitchen with its top of the line stainless steel appliances and hardware, granite countertops, recessed lights, luxury chandeliers and a farm-style sink. The formal Living Room features an impressive wall of built-in cabinets, soaring vaulted ceiling, and custom crown molding. The windows & patio doors allow a beautiful flow of natural light and gorgeous view of the patio, swimming pool, and the expansive grounds beyond. Down the hallway is a bedroom that flexes as an office, with new flooring and paint, and view of the front patio and foothills. Down the hall are two more large bedrooms and a full bath. Retire from a long day in the sanctuary of the Main bedroom with a luxurious en-suite bath with double vanity, walk-in closet, a shower and tub to complement the owner's oasis. Enjoy the attached garage where the third car section has been converted into a BONUS Rental unit with its own full bath (not included in sf). With a seamless transition between indoors and out, this home is an Entertainer's Dream where your family and guests will enjoy the refreshing, sparkling swimming pool and spa on joyful summer days and memorable evenings with the special people in your life. Lush landscaping, a covered patio, a gazebo, firepit and fruit trees complete this outdoor haven. Surround yourself by mature trees adding privacy, welcomed shade and twinkling lights that create a captivating experience gazing at the beautiful backyard sunsets and valley views. The half-acre lot offers endless possibilities for additional uses such as an ADU, pool room or whatever you can envision. A gated back fence opens to the bridle path and Cucamonga Canyon. New HVAC installed, septic recently pumped. This turnkey gem is a sanctuary of style and elegance you don't want to miss.
$1,100,000
11872 Asti Drive Rancho Cucamonga, CA 91701
- Type:
- Single Family
- Sq.Ft.:
- 3,103
- Status:
- Active
- Beds:
- 5
- Lot size:
- 0.14 Acres
- Year built:
- 1999
- Baths:
- 3.00
- MLS#:
- CV24090122
ADDITIONAL INFORMATION
Amazing Upgraded Two Story Home located in the Northern Rancho Cucamonga. It features 5BR, 3BA (1BR, 1BA in downstairs). Large living room opens to the formal dining room. Family room with fireplace and opens to the kitchen. Very bright and open floor plan with crown moulding, plantation shutters, custom cabinetry, recesses lighting, double pane windows/sliding doors and engineered hardwood flooring throughout. Upgraded gourmet kitchen with custom cabinetry, stainless steel appliances and Carrera marble countertops. Master bathroom with a large walk-in shower, dual shower heads, a freestanding bathtub, a built-in makeup vanity, and his & hers closets. Very impressive theater room that boasts a 135” motorized theater screen w/HD projector, custom chairs, professional theater equipment, and 54 wall and ceiling speakers. 2 attached car garage with built-in cabinets. Private Resort style backyard with upgraded pool/spa, waterfall and a covered patio perfect for outdoor gatherings. NO HOA DUE!!!
- Type:
- Single Family
- Sq.Ft.:
- 1,967
- Status:
- Active
- Beds:
- 3
- Lot size:
- 0.46 Acres
- Year built:
- 1977
- Baths:
- 2.00
- MLS#:
- CV24091379
ADDITIONAL INFORMATION
Weekend Warriors looking for a large lot to store your toys, look no further, this is it! This home offers 2 gated RV parking areas with separate driveways, a RV clean out with a 50 amp charging connection, 3 car garage, a lot with room for a pool or guest house (ADU), a dog kennel, an avocado tree, dual door entry, dual pane windows, plantation shutters, formal living room, modern colors throughout, white-washed fireplace with hints of gray, separate family room that opens to a large kitchen and kitchen nook, stainless steel appliances, a neatly organized pantry, kitchen island, formal dining area, 3 spacious bedrooms, large master bedroom with dual closets, dual sinks, easy step-in shower, with a sitting area, heating and air- conditioning, recessed lighting, walking distance to the highly rated Stork Elementary School, peek-a-boo city lights views and great mountain views, horse property, trotting distance to Heritage Equestrian Park and great hiking trails close to home.
- Type:
- Single Family
- Sq.Ft.:
- 1,605
- Status:
- Active
- Beds:
- 3
- Lot size:
- 0.17 Acres
- Year built:
- 1977
- Baths:
- 2.00
- MLS#:
- SR24090163
ADDITIONAL INFORMATION
Stunning 3BR + 2 BA beautifully upgraded Corner home. This home has lots of charm. Great Curb Appeal with Open Floor Plan. Has A Newer Roof, Low Maintenance Landscape with mostly Drip System. Enter into a beautiful Living Room with Fireplace and Vaulted Ceilings, Crown Molding & Wood Floors & Dual Payne Windows throughout, with mostly Plantation Shutters.****The Re-modeled Open Kitchen has LOTS OF Cabinets and slow closing drawers, Granite Counter Tops and Stainless Steel Appliances (Includes the Refrigerator), Smooth ceilings and Recessed Lighting and Open Family Room, leads to Enclosed & Permitted Sun Room w French Doors, giving an additional 225' square feet of Living and Entertainment Space .****The Hallway leads to the Primary & 2 additional Bedrooms, all have Wood Floors, Ceiling Fans & Smooth Ceilings. The Primary Suite has a Walk-In Closet, Beautiful Dual Sinks and Private Shower and Toilet Room. Central Laundry Area comes with Washer and Dryer and Has Direct Access to the Two Car Garage with Walls already Drywalled and Insulated and can be used for many additional purposes.**** “ENJOY THE FARM FRESH FRUIT TREES” Surrounding the Perimeter Back Yard (Guava, Fig, Pomegranate, Plum, Cherry, Apricot, Apple, Tangerine, Passion Fruit and Seedless Green Grapes!) In Addition to the Sun Room there is a Covered Patio and a Free Standing Pergola covered in beautiful Passion Fruit Vines. Lots of Patio Space and a very nice Storage Shed.*** In Addition to the Heating & Forced Air Units, this Home has a “Whole House” Attic Fan to save on utilities as well. Also, the home has a full home Water Filtration System. This is a Must See Home if you are looking for Excellent Upgrades, Condition, Location and Charm.
- Type:
- Single Family
- Sq.Ft.:
- 1,545
- Status:
- Active
- Beds:
- 4
- Lot size:
- 0.08 Acres
- Year built:
- 1989
- Baths:
- 3.00
- MLS#:
- SW24085945
ADDITIONAL INFORMATION
Welcome to this charming four-bedroom, three-bathroom home in Rancho Cucamonga! With 1545 square feet of open living space, this freshly painted home offers a seamless blend of modern design and comfort, complemented by new landscaping for added curb appeal. The kitchen features sleek countertops and stainless steel appliances, perfect for any chef. Adjacent is a bright living area, ideal for relaxing or entertaining. Retreat to the master suite, complete with a private bathroom and ample closet space. Three additional bedrooms provide versatility for family or guests. Step outside to the landscaped yard, a tranquil oasis for outdoor gatherings. Nearby, discover the abundance of parks, dog parks, and walking trails, offering endless opportunities for recreation and relaxation. Convenient shopping to Ontario mills and Victoria gardens is just moments away, ensuring easy access to everyday essentials and entertainment. With schools and bike trails within walking distance, this home truly embodies the best of suburban living. Welcome home!
- Type:
- Manufactured/Mobile Home
- Sq.Ft.:
- 1,248
- Status:
- Active
- Beds:
- 2
- Year built:
- 1975
- Baths:
- 2.00
- MLS#:
- IV24093882
ADDITIONAL INFORMATION
Welcome to the next chapter of your life in the cozy, quiet, and friendly 55+ community of Ramona Villa Estates in Rancho Cucamonga. This contemporary 2-bedroom, 2-bathroom manufactured home offers an array of amenities to suit your lifestyle. Step into the spacious living room that seamlessly extends to the dining area, perfect for entertaining or enjoying a quiet evening at home. The remodeled kitchen boasts ample cabinets and a pantry, providing plenty of storage space for all your culinary needs. Retreat to the spacious master bedroom for a restful night’s sleep, and enjoy the convenience of two recently remodeled bathrooms, both featuring walk-in showers. Step outside to the inviting porch where you can unwind with an afternoon cup of tea while appreciating the meticulously landscaped front yard. The well-maintained side and backyard provide additional outdoor space for relaxation and enjoyment. A custom-built shed offers ample space for a workshop or extra storage, catering to your every need. Residents of the beautiful Ramona Villa Estates community enjoy a variety of amenities, including a pool and spa, billiards, and much more. Conveniently located just moments away from major shopping centers and delectable dining options, this home is perfect for those seeking both tranquility and convenience. Don’t miss the opportunity to make this wonderful home yours. See it today!
- Type:
- Single Family
- Sq.Ft.:
- 1,796
- Status:
- Active
- Beds:
- 4
- Lot size:
- 0.17 Acres
- Year built:
- 1979
- Baths:
- 3.00
- MLS#:
- CV24087726
ADDITIONAL INFORMATION
Monte Vista St. nestled in the sought-after Rancho Cucamonga area, and zoned within the prestigious Etiwanda School District. This home offers an irresistible blend of comfort and style. It's inviting exterior boasts a charming curb appeal, complemented by the practicality of dual-pane windows and convenient RV parking. Upon entry, you're greeted by a welcoming open floor plan that seamlessly integrates two living areas and a well-appointed dining space. The home exudes a sense of timeless elegance, with plantation shutters enhancing its appeal alongside the durable and attractive new vinyl plank flooring and baseboards. The heart of this home is its stunning kitchen, where new wood shaker cabinets and quartz countertops create a luxurious atmosphere. A generously sized walk-in pantry adds functionality, while a convenient half bathroom downstairs is perfect for your guest. As you step upstairs, you'll find four generously sized bedrooms and two full bathrooms. The master suite is a true sanctuary, featuring a beautifully remodeled bathroom with a walk-in shower and a spacious walk in closet. The remaining three bedrooms share another tastefully designed full bathroom. Outside, the backyard presents itself as a perfect canvas for your entertainment needs, complete with fruit trees.
- Type:
- Single Family
- Sq.Ft.:
- 2,147
- Status:
- Active
- Beds:
- 4
- Lot size:
- 0.14 Acres
- Year built:
- 1994
- Baths:
- 3.00
- MLS#:
- CV24086049
ADDITIONAL INFORMATION
Welcome to 6539 Bradford Court, a completely remodeled POOL home nestled in the heart of Rancho Cucamonga. This location has TOP RATED SCHOOLS and lots of SHOPPING and RESTAURANTS! As you approach the house, you will be impressed by its curb appeal. This home has lush grass, mature landscaping, new windows, a tile roof and an extended concrete driveway. As you enter through the double front door entry, you will immediately notice the high ceilings and beautiful curved staircase dressed with a wrought iron and painted white wood banister. The formal living and dining rooms are upgraded with wood-like tile floors, a brick fireplace, custom crown molding, plantation shutters, fresh gray paint, a built in coffee bar and are both open to the amazing kitchen. Continue on into the kitchen which is open to the family room. This space is amazing and great for entertaining. There are custom white shaker cabinets, designer quartz counters, textured backsplash, a single basin farm sink the overlooks the backyard, stainless steel hardware and faucets, black stainless steel appliances, recessed lighting and an oversized island with bar top seating. As you continue on into the family room, there is ANOTHER brick fireplace, continued wood-like tile floors, surround sound, recessed lighting and a slider to the backyard. Additionally, downstairs there is a half bathroom, the laundry room, a spacious utility room perfect for an additional fridge, storage and access to the 2 car oversized garage. Upstairs are all 4 bedrooms and 2 bathrooms with all of the upgrades carried on. The master suite features vaulted ceilings, dual sinks, a tiled walk in shower, separate soaking tub, a water closet and a walk-in closet. The 3 secondary bedrooms have vaulted ceilings as well, are large, have ceiling fans and share the hallway bathroom which includes dual sinks and a shower tub combination. The backyard is an entertainers dream!! The pool and spa are upgraded with a pebble tech bottom, stack stone tile, concrete coping, a diving rock and the spa waterfalls into the pool. There is a lot of custom concrete work surrounding the pool, perfect for lounging, dining or space to have a big party. There is BRAND NEW turf installed and has cute planter boxes hanging as decor. Additional features include dual pane windows, central AC and heat, wood-like tile floors throughout, plantation shutters, custom crown molding throughout, sprinkler system and ample storage. Come see it while it lasts!
$1,588,000
8420 Vicara Drive Rancho Cucamonga, CA 91701
- Type:
- Single Family
- Sq.Ft.:
- 3,958
- Status:
- Active
- Beds:
- 5
- Lot size:
- 0.46 Acres
- Year built:
- 1999
- Baths:
- 5.00
- MLS#:
- WS24085106
ADDITIONAL INFORMATION
This luxurious property boasts 5 bedrooms and 5 bathrooms, situated in the serene Alta Loma Estate neighborhood of Rancho Cucamonga. Upon arrival, the landscaped front yard welcomes you with inviting steps leading up to the front door, while the expansive long hill-up driveway provides ample parking space, complemented by a 3-car garage and an RV gate. Outdoor enthusiasts will delight in the meticulously landscaped grounds, featuring a professionally designed golf putting area, a tranquil waterfall, and a generously sized customized gazebo. Entertaining is effortlessly facilitated with an outdoor built-in BBQ, a refreshing pool, and a relaxing heated jacuzzi. Additional features include a PAID-OFF solar system with 41 panels for enhanced energy efficiency, alongside two Brand-New Tankless Water Heaters ensuring a continuous hot water supply. The entire house is equipped with a water filter system, elevating water quality throughout. Recent upgrades include new painting of all cabinets in the kitchen and bathrooms and more, adding a fresh and modern touch to the home's interior. The main floor presents a versatile space, including one bedroom and one bathroom, ideally suited for a guest room. Plus a distinctive feature of this home is the guest room/office/gym, thoughtfully converted from the original workshop room attached to the garage, offering versatility and functionality. Upstairs, you'll discover four spacious bedrooms, each accompanied by its own private bath. The master suite stands as a true retreat, boasting a cozy fireplace and granting access to the upstairs balcony, where breathtaking mountain views and lush landscaping await. Don't miss your chance to experience the unparalleled lifestyle offered by 8420 Vicara Dr. Schedule your private tour today and make this exquisite property your own. Check Out the 3D Tour: https://www.zillow.com/view-imx/d1245edf-d4b1-4b4d-bdb8-2bb091fefb7c?initialViewType=pano&wl=true&setAttribution=mls
- Type:
- Condo
- Sq.Ft.:
- 675
- Status:
- Active
- Beds:
- 1
- Lot size:
- 0.01 Acres
- Year built:
- 1981
- Baths:
- 1.00
- MLS#:
- DW24084391
ADDITIONAL INFORMATION
Welcome to this inviting ground-level condo featuring a stylish design and a welcoming ambiance. The property offers one bedroom, one bathroom, an open layout, New laminate flooring, Central air, and Heat. Entertain guests or unwind on the breezy outdoor patio. This property includes ample guest parking, a designated covered parking spot, and additional convenient storage located on the patio. Just a short distance from the shopping and entertainment hub and Victoria Gardens. Sparkling pools Tennis courts, a Dog park. Much to do here and close to the foothills for hiking enthusiasts. This is a must see don't miss this incredible opportunity.

Based on information from Combined LA/Westside Multiple Listing Service, Inc. as of {{last updated}}. All data, including all measurements and calculations of area, is obtained from various sources and has not been, and will not be, verified by broker or MLS. All information should be independently reviewed and verified for accuracy. Properties may or may not be listed by the office/agent presenting the information.
Rancho Cucamonga Real Estate
The median home value in Rancho Cucamonga, CA is $519,600. This is higher than the county median home value of $332,600. The national median home value is $219,700. The average price of homes sold in Rancho Cucamonga, CA is $519,600. Approximately 58.64% of Rancho Cucamonga homes are owned, compared to 36.97% rented, while 4.39% are vacant. Rancho Cucamonga real estate listings include condos, townhomes, and single family homes for sale. Commercial properties are also available. If you see a property you’re interested in, contact a Rancho Cucamonga real estate agent to arrange a tour today!
Rancho Cucamonga, California 91701 has a population of 174,573. Rancho Cucamonga 91701 is more family-centric than the surrounding county with 36.43% of the households containing married families with children. The county average for households married with children is 35.18%.
The median household income in Rancho Cucamonga, California 91701 is $83,736. The median household income for the surrounding county is $57,156 compared to the national median of $57,652. The median age of people living in Rancho Cucamonga 91701 is 35.5 years.
Rancho Cucamonga Weather
The average high temperature in July is 92.2 degrees, with an average low temperature in January of 43.8 degrees. The average rainfall is approximately 19.9 inches per year, with 0.1 inches of snow per year.
