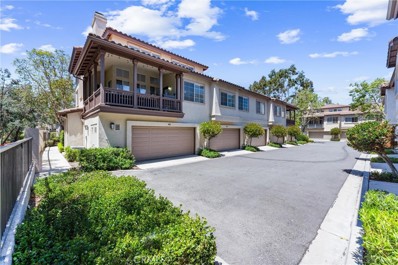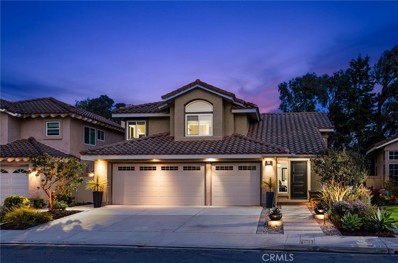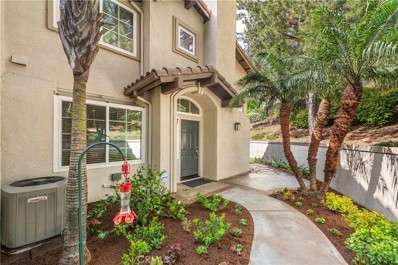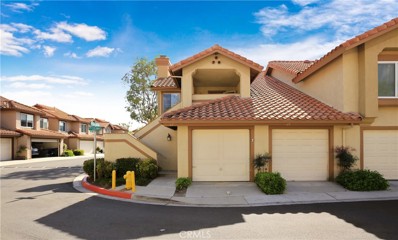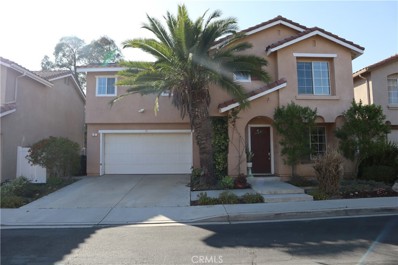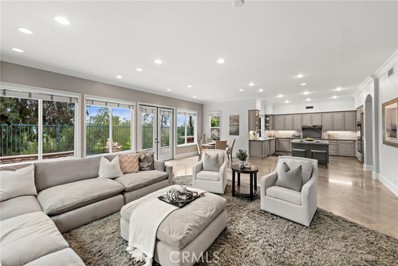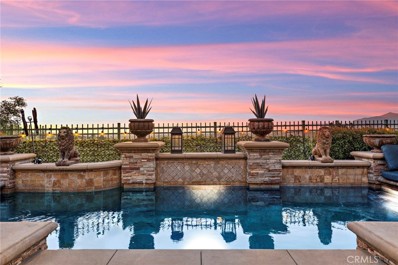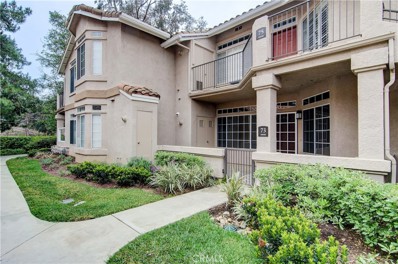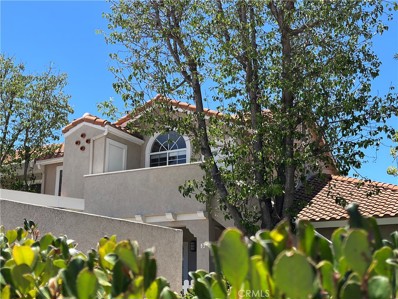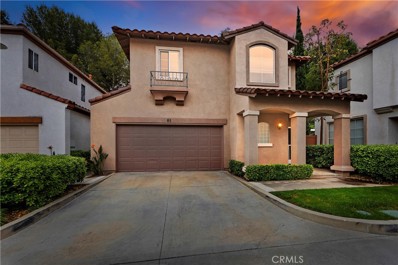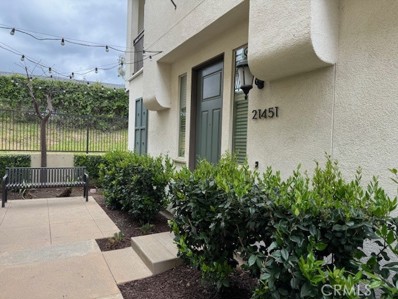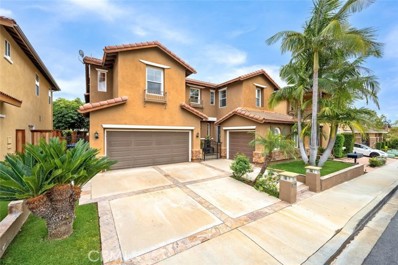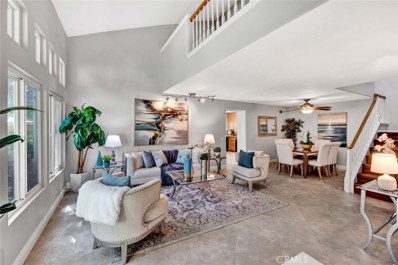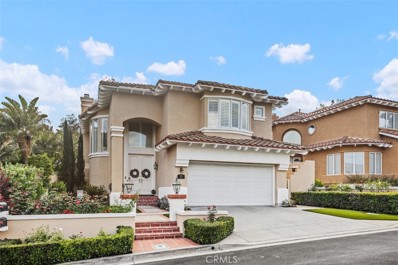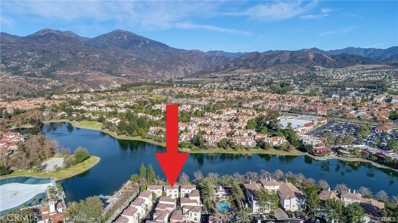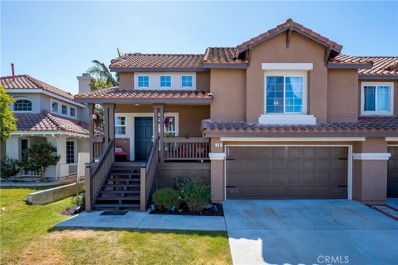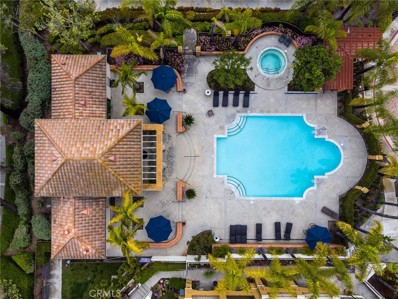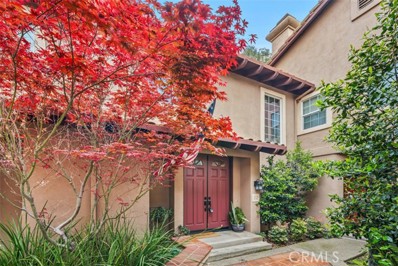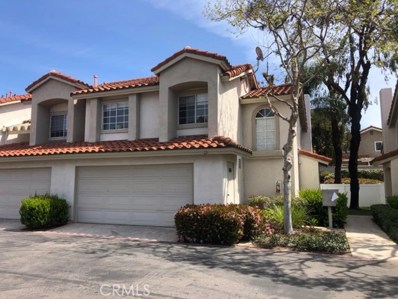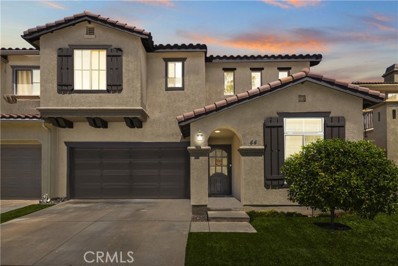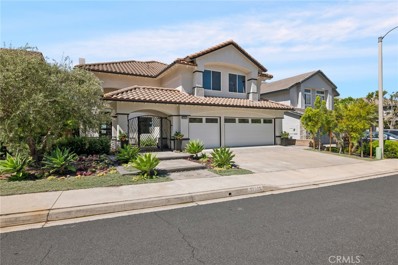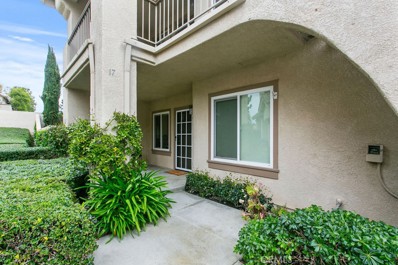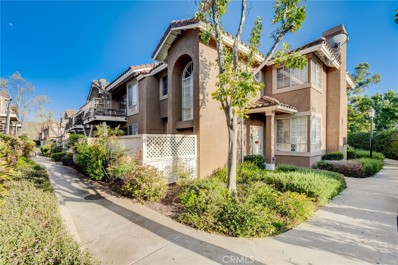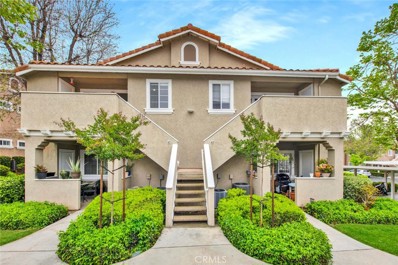Rancho Santa Margarita CA Homes for Sale
Open House:
Saturday, 5/18 12:00-3:00PM
- Type:
- Condo
- Sq.Ft.:
- 1,164
- Status:
- NEW LISTING
- Beds:
- 2
- Year built:
- 1996
- Baths:
- 2.00
- MLS#:
- OC24098385
ADDITIONAL INFORMATION
PRIME PRIVACY LOCATION BACKING TO TREE LINE! Tons of upgrades in this 2 bed / 2 full bath PLUS loft which is perfect for home office or even additional open guest bed area. Main living areas and bedrooms all on same upper level with no one above or below this townhome. Enjoy the cozy gas fireplace and soaring ceiling in the light and bright living room. Beautiful newer neutral LVP in main areas and higher grade neutral carpet in bedrooms. Gorgeous newer counters in kitchen and baths with sleek and modern dark fixtures. Cooks delight gas stove in kitchen. Entertain or just enjoy your morning coffee on the private feeling deck that backs to tree line and beautiful breezes. Newer PEX piping. Direct access 2 car garage. Complex amenities include pool and spa. Of course includes access to all the awesome amenities beautiful master planned RSM has to offer such as beach club, tennis, and more including awesome highly rated schools (check greatschools.com for own review) and lake and shopping and, and, and! Walking distance to elementary.
$1,538,000
52 Sillero Rancho Santa Margarita, CA 92688
Open House:
Saturday, 5/18 1:00-4:00PM
- Type:
- Single Family
- Sq.Ft.:
- 2,261
- Status:
- NEW LISTING
- Beds:
- 4
- Lot size:
- 0.1 Acres
- Year built:
- 1992
- Baths:
- 3.00
- MLS#:
- OC24096457
ADDITIONAL INFORMATION
Stunning 4 bedroom home with a beautiful view of the 9th fairway at Tijeras Creek Golf Course! Located in the desirable La Tierra Tract! The gorgeous living room boasts a vaulted ceiling, and the formal dining room with a wine refrigerator. The kitchen is a chef’s delight, featuring white mission-style soft-close cabinets, quartz countertops, a five-burner gas range, gas oven, large breakfast bar, atrium window, and stainless steel appliances. The cozy family room includes a gas fireplace with a wood mantle, crown molding, recessed lighting, and a ceiling fan. Also located on the main floor is a bedroom, upgraded guest bathroom and laundry room. Upstairs, you'll find the primary suite and two additional guest bedrooms and an updated guest bathroom. The primary suite has expansive views of the golf course, sliding closet doors with frosted glass, vaulted ceiling, ceiling fan, and recessed lighting. The primary bathroom offers dual vanity with quartz countertops, a walk-in closet, glass-enclosed shower, and a separate tub. The backyard is a private oasis with synthetic grass, an aluma wood patio overhang, fire pit, and stunning views of the golf course. Additional features include beautiful wood look vinyl flooring, vinyl dual pane windows and sliding door, closet systems, home has been repiped with PEX, a Rachio smart wifi irrigation timer, Belkin Wemo wifi light switches, Flume water main monitor/leak detector, and Sunpower Solar system - Owned! There is a three car attached garage with direct access. Enjoy all the amenities offered by the Rancho Santa Margarita City Association, including the lake, pools, parks, concerts, hiking, tennis, and more!
- Type:
- Single Family
- Sq.Ft.:
- 2,877
- Status:
- NEW LISTING
- Beds:
- 5
- Lot size:
- 0.12 Acres
- Year built:
- 1999
- Baths:
- 3.00
- MLS#:
- CROC24096425
ADDITIONAL INFORMATION
Welcome to your dream home!! This stunning 5-bedroom, 3-bathroom home boasts a beautiful living room with a soaring high ceiling, lots of windows, and a formal dining room, perfect for entertaining. The home is adorned with crown molding, plantation shutters, dual pane windows, and recessed lighting. The beautiful kitchen is equipped with white cabinets, stainless steel appliances, a five-burner gas range, pantry, kitchen island, dual ovens, and granite countertops. The cozy family room looks onto the kitchen and includes a fireplace, ceiling fan, and built-in shelving. A main floor bedroom with glass doors is currently being used as an office. Upstairs, you'll find a primary suite, and three additional bedrooms, a guest bathroom, and a convenient laundry room. The primary suite offers scenic views, French doors, a ceiling fan, and a luxurious en-suite bathroom with dual vanities, two walk-in closets, a tub and a separate walk-in shower. The backyard has lush landscaping, a BBQ island, and views of the community and hills. Additional features include a one car and a two car garage with direct access to both and the home has been repiped with PEX. This home combines luxury and comfort, situated near top-rated schools, shopping centers, and Association Pool. Don't miss this excepti
Open House:
Saturday, 5/18 1:00-4:00PM
- Type:
- Condo
- Sq.Ft.:
- 1,472
- Status:
- NEW LISTING
- Beds:
- 3
- Year built:
- 1992
- Baths:
- 3.00
- MLS#:
- OC24096795
ADDITIONAL INFORMATION
Situated on a premium corner lot with backyard; a rarity in the Tierra Montanosa tract this highly desirable floorplan has vaulted ceilings and abundant windows to allow natural light. Downstairs features tile flooring, full bath and large bedroom with sliding glass door that opens to patio and backyard. Inviting living room boasts custom fireplace surround and stainless steel wrapped mantle, media niche and access to patio. The dining room opens to kitchen with Caesarstone counters, black appliances, glass tile backsplash and large pantry with pull out shelves. Custom stair railing leads to dual primary bedrooms both with en suite bathrooms, dual vanity and mirrored closets. Enjoy the pergola covered patio and privacy of the backyard with no one behind. Inside laundry, two car garage, new windows, newer AC and heater. Located across the street from Melinda Heights Elementary. Private association pool and spa in the Tierra Montanosa tract including access RSM Beach Club & Lagoon, access to 4 Olympic sized pools, 13 parks with playgrounds, picnic areas, sports facilities and an urban trail system.
Open House:
Saturday, 5/18 1:00-4:00PM
- Type:
- Condo
- Sq.Ft.:
- 1,003
- Status:
- NEW LISTING
- Beds:
- 2
- Year built:
- 1997
- Baths:
- 2.00
- MLS#:
- PW24095870
ADDITIONAL INFORMATION
*Fully Remodeled* Upper Unit* 2 BED*2 BATH*Welcome to your new home in the picturesque Vista La Cuesta Community! Nestled in the heart of Rancho Santa Margarita with stunning views of the majestic Saddleback Mountains, this upper end unit condo offers the perfect blend of comfort, convenience, and charm. Step inside to discover a spacious layout adorned with an abundance of windows, allowing natural light to illuminate every corner of the house. The soaring cathedral ceilings create an airy and inviting atmosphere, while the cozy fireplace in the living room sets the stage for cozy evenings with loved ones. The home boasts 2 large bedrooms and 2 large bathrooms, providing ample space for relaxation and rejuvenation. The master bedroom features a sizable walk-in closet and a luxurious master bath, offering a private retreat from the hustle and bustle of daily life. Prepare delicious meals in the remodeled kitchen, equipped with stainless steel appliances and a convenient breakfast bar for casual dining. The kitchen features beautiful tile flooring that adds character to the space. Similarly, the bathrooms have been remodeled to offer modern elegance and functionality. Step outside to your expansive covered balcony, where you can unwind and entertain while soaking in the breathtaking views. Take advantage of the community amenities, including a pool and spa, just a short stroll away. For outdoor enthusiasts, Rancho Santa Margarita Lake and hiking trails are conveniently located across the street. Located within close proximity to top-rated schools, restaurants, and shops, as well as easy access to the 241 toll road, this home offers the perfect blend of convenience and luxury. Whether you're enjoying a leisurely stroll around the lake or exploring the nearby parks and entertainment options, this is Southern California living at its finest. Don't miss out on the opportunity to make this beautiful home yours. Schedule a showing today and experience the magic of Vista La Cuesta living!
- Type:
- Single Family
- Sq.Ft.:
- 1,672
- Status:
- NEW LISTING
- Beds:
- 4
- Lot size:
- 0.06 Acres
- Year built:
- 1997
- Baths:
- 4.00
- MLS#:
- OC24097971
ADDITIONAL INFORMATION
Discover luxurious living in this stunning Rancho Santa Margarita residence boasting four bedrooms, four baths, and 1700 square feet of sophisticated design. Step inside to find a spacious living room flooded with natural light, seamlessly flowing into a modern dining area, perfect for entertaining. The gourmet kitchen is a chef's dream, featuring sleek countertops and top-of-the-line appliances. Retreat to the lavish master suite offering a tranquil escape with a walk-in closet and spa-like ensuite bath. Three additional bedrooms provide comfort and privacy for guests or family members. Outside, the meticulously landscaped backyard offers a private oasis for outdoor living and entertaining. Conveniently located near parks, shopping, dining, and top-rated schools, this Rancho Santa Margarita gem offers the epitome of Southern California lifestyle. Luxury awaits in this Rancho Santa Margarita abode, featuring four bedrooms, four baths, and 1700 square feet of elegant living space. Entertain in style in the sunlit living room and modern dining area, while the gourmet kitchen delights with sleek countertops and premium appliances. Retreat to the opulent master suite with its walk-in closet and spa-like ensuite bath. Three additional bedrooms provide ample space for guests or family members. Outside, the meticulously landscaped backyard offers a private retreat for outdoor gatherings. Ideally situated near parks, shopping, dining, and top-rated schools, this Rancho Santa Margarita residence epitomizes Southern California living at its finest.
- Type:
- Single Family
- Sq.Ft.:
- 3,724
- Status:
- Active
- Beds:
- 5
- Lot size:
- 0.11 Acres
- Year built:
- 2001
- Baths:
- 4.00
- MLS#:
- OC24094150
ADDITIONAL INFORMATION
ONE OF THE MOST RECENTLY BUILT HOMES IN RSM! THIS FLOORPLAN IS THE BEST OF THE BEST! HIGH CEILINGS THROUGHOUT & GREAT LAYOUT WITH THE MOST SPACE IN THE AMAZING KITCHEN AND FAMLY ROOM! With 3724 square foot of living space, this home has room for everyone! This 5 bedroom/4 bath home also has a GOURMET KITCHEN WITH WALK-IN PANTRY, a 3-CAR GARAGE, has been completely repiped, has great curb appeal, a quiet cul-de-sac location, AND FULLY PAID-OFF SOLAR PANELS that result in a very low energy bill. Discover a downstairs bedroom that's perfect for guests, a home office, or a gym, with an adjacent 3/4 bath. The bright, open layout features an elegant living room and a formal dining room with high ceilings, and lots of windows for light-filled rooms. The gigantic family room, has plenty of space for family and friends to gather, and is open to the dreamy upgraded kitchen with a spacious dining area, huge center island, tons of cabinet space, double ovens, and a walk-in pantry. Direct access to the 3-car tandem garage makes life easy! Upstairs, you'll find giant bedrooms, a perfectly placed bonus room, and a convenient upstairs laundry. There are Jack & Jill bedrooms with separate sinks, plus another large bedroom suite with a private bath. The luxurious master suite includes a large deck with beautiful views, a spacious bathroom with a soaking tub, and a giant walk-in closet. Enjoy ample storage with linen closets throughout, plus generous bedroom closets. The backyard is the perfect size to enjoy outdoor dining, with a view, and has a BUILT-IN BBQ with a direct gas line directly to it. This fresh, clean, and upgraded home is move-in ready! This home gives you access to all the amazing Santa Margarita amenities which include 4 jr. olympic sized swimming pools, basketball, tennis pickleball and volleyball courts, a splash pad, a dog park, and the amazing RSM lake and beach club. This home is the entire package, it's a MUST SEE!
- Type:
- Single Family
- Sq.Ft.:
- 2,413
- Status:
- Active
- Beds:
- 3
- Lot size:
- 0.21 Acres
- Year built:
- 1990
- Baths:
- 2.00
- MLS#:
- OC24098171
ADDITIONAL INFORMATION
Welcome to your slice of Tuscany in the heart of Orange County! This exquisite property boasts unparalleled charm and sophistication, offering a lifestyle of luxury and tranquility. Perched atop a hill, prepare to be captivated by the mesmerizing sunsets that grace this stunning estate. Step into your own private oasis as you enter the backyard, featuring a plethora of amenities designed for outdoor entertainment and relaxation. Enjoy evenings gathered around the fire pit, luxuriate in the spa with cascading waterfalls, or take a refreshing dip in the magnificent pool. An oversized fireplace sets the perfect ambiance for alfresco dining and hosting unforgettable gatherings. Inside, the home exudes elegance and refinement at every turn. The high ceilings create a sense of grandeur upon entry, setting the tone for the lavish living spaces within. The kitchen is a haven for culinary enthusiasts, equipped with stainless steel appliances and ample space for meal preparation. Adjacent to the kitchen, a cozy family room with a fireplace offers a warm and inviting retreat. Wine connoisseurs will delight in the charming wine cellar, while the game room presents endless opportunities for recreation and leisure. With the flexibility to easily convert into a third bedroom, this space adds versatility to the home's layout. The primary suite epitomizes luxury, boasting expansive dimensions and a lavish bathroom complete with a walk-in shower, closet, and standalone tub. Currently it's set up as a two bedroom and two bathroom, with the option for a third bedroom conversion, which ensures ample space for guest quarters and/or office. Located within a prestigious 24-hour guard-gated community, and as a resident of Dove Canyon, you’ll enjoy access to a Jr. Olympic pool, tennis courts, pickleball court, sport court, playground, and scenic trails with access to hiking, biking and horse trails. You will also have the option to join Dove Canyon Golf Club, a Jack Nicklaus Signature design with dining, wine room, gym and more.
- Type:
- Condo
- Sq.Ft.:
- 678
- Status:
- Active
- Beds:
- 1
- Year built:
- 1989
- Baths:
- 1.00
- MLS#:
- OC24089130
ADDITIONAL INFORMATION
This charming one bedroom, one bathroom lower level condo is located in the desirable Belflora community in Rancho Santa Margarita. Walk right up into the relaxing and enclosed patio. Inside you’ll find a nicely laid out floorplan that includes a living room with cozy fireplace, dining nook, kitchen with stainless steel appliances and brand new dishwasher, and a master bathroom with dual sinks and walk in closet. This home is completely move in ready and has just been freshly painted. Other features include laminate flooring throughout, tankless water heater, stackable washer/dryer, and refrigerator. Enjoy the Belflora community pool, spa, playground, and BBQs. This great location also allows you to enjoy the Rancho Santa Martgarita amenities where you can walk to the lake and many other nearby restaurants and shops.
- Type:
- Condo
- Sq.Ft.:
- 560
- Status:
- Active
- Beds:
- 1
- Year built:
- 1989
- Baths:
- 1.00
- MLS#:
- OC24082444
ADDITIONAL INFORMATION
Private upper unit, With patio, Washer & Dryer and refrigerator included (No Warranty) Custom counter tops, Dishwasher, Assigned carport, Association Pool. Property is tenant occupied and lease is up on December 31, 2024 Tenant would love to stay on after lease expires.
Open House:
Sunday, 5/19 11:00-2:00PM
- Type:
- Single Family
- Sq.Ft.:
- 1,256
- Status:
- Active
- Beds:
- 2
- Lot size:
- 0.06 Acres
- Year built:
- 1997
- Baths:
- 3.00
- MLS#:
- IG24081992
ADDITIONAL INFORMATION
Great opportunity to live in the highly desirable Fiesta neighborhood of Melinda Heights! This is a beautiful home with a great floorplan. Spacious family room features a gas fireplace. The kitchen has ample cabinets and a breakfast bar . There is a downstairs half bathroom powder room perfect for guests. Upstairs you have a loft perfect for an office area, upstairs laundry that includes storage cabinets. Both bedrooms have high vaulted ceilings and their own bathrooms. Master suite has a walk-in shower and a soaking tub with double vanities and a private toilet room. Upstairs has beautiful wood shutters. The seller just repainted the whole whole house and the carpet is only a few years old. Enjoy a private backyard with no neighbor behind. There is pretty stamped concrete and sprinklers perfect to make your backyard an oasis. Take advantage of what this community has to offer. Beautifully maintained neighborhood close to award-winning Melinda Heights Elementary and a short distance to one of the 4 community pools, tennis courts, pickle-ball, & basketball courts, parks, green belts, splash park, dog park, Central Park, and RSM Lake events and activities. ACCESS TO THE LAGO SANTA MARGARITA BEACH CLUB. ALTISIMA PARK IS WALKING DISTANCE. Easy Access to the freeways in a matter of minutes, making commutes a breeze.
- Type:
- Townhouse
- Sq.Ft.:
- 1,710
- Status:
- Active
- Beds:
- 3
- Year built:
- 2016
- Baths:
- 3.00
- MLS#:
- PW24083521
ADDITIONAL INFORMATION
Stunning 3-Bedroom Condo in Rancho Santa Margarita Welcome to this modern and spacious end-unit condo, perfectly nestled in the heart of Rancho Santa Margarita. With its contemporary design and convenient location, this home offers the ideal blend of comfort and style. The condo features three bedrooms and three bathrooms, providing ample space for your family or guests. Built in 2016, it boasts newer construction and modern amenities. The end unit location ensures privacy and abundant natural light throughout. As you step inside, you’ll appreciate the open concept living area, seamlessly connecting the living room, dining space, and kitchen. The kitchen is equipped with stainless steel appliances, granite countertops. Enjoy your morning coffee or unwind in the evening on the private balcony. The master suite includes an en-suite bathroom and a walk-in closet. Additionally, there are two more bedrooms that offer flexibility for a home office, gym, or guest room. For added convenience, the condo has in-unit laundry facilities. The community amenities include a sparkling pool, fitness center, and lush green spaces. Conveniently close to shopping centers, restaurants, and entertainment. Easy access to hiking trails, parks, and outdoor recreation. Top-rated schools within the Saddleback Valley Unified School District. Commuter-friendly with nearby access to Toll Roads. Don’t miss out on this fantastic opportunity to own a stylish and comfortable condo in Rancho Santa Margarita. Schedule your private tour today!
Open House:
Saturday, 5/18 1:00-4:00PM
- Type:
- Single Family
- Sq.Ft.:
- 3,225
- Status:
- Active
- Beds:
- 6
- Lot size:
- 0.11 Acres
- Year built:
- 1999
- Baths:
- 4.00
- MLS#:
- OC24066725
ADDITIONAL INFORMATION
Discover your dream family home nestled in a prestigious gated community in Rancho Santa Margarita. This grand 6-bedroom, 4-bathroom residence is designed for comfort and elegance, featuring a 3-car garage and a vast floor plan that includes formal dining and living areas, ideal for hosting and family gatherings. Enter into a welcoming environment with a spacious living room and an elegant formal dining room, perfect for celebrations and formal meals. The open kitchen, complete with an oversized island, provides a fluid connection to the family room, creating an inviting space for casual dining and relaxation. This home offers a desirable layout with a convenient main floor bedroom that includes direct access to a full bathroom, ideal for guests or as an in-law suite. Ascend to the upper level where you will find five additional bedrooms. The master suite is exceptionally large, offering a private retreat within the home. Additionally, another bedroom features its own en-suite bathroom, enhancing privacy for family members or guests. Located within a secure gated community, this home provides safety and a peaceful living environment. As a resident here in RSM you can enjoy access to a plethora of community amenities including parks, 4 olympic-sized swimming pools, sport courts, and the coveted sand bottom beach entry swim lagoon located next to RSM Lake, which allows for catch and release fishing. This property is not just a home, but a lifestyle choice, offering luxurious living in a family-friendly environment. The community’s amenities and the home’s proximity to award winning schools, make it a coveted location for those seeking convenience and quality of life.
$1,099,000
63 Fuente Rancho Santa Margarita, CA 92688
Open House:
Saturday, 5/18 12:00-4:00PM
- Type:
- Townhouse
- Sq.Ft.:
- 2,034
- Status:
- Active
- Beds:
- 3
- Lot size:
- 0.07 Acres
- Year built:
- 1990
- Baths:
- 3.00
- MLS#:
- OC24081924
ADDITIONAL INFORMATION
Largest model in the highly desirable Tierra Linda community With a huge loft addition. Panoramic Views of the Arroyo Trabuco preserve, and Steps away from Tijeras creek golf course. This turnkey end-unit townhome has a two car Driveway, located on a Single Loaded Street with tons of Parking. Step into the expansive living room, with fresh custom paint and dual paned windows throughout, Large travertine style tile flooring. The Remodeled kitchen features granite counters, Black Appliances, and Stainless Steel Refrigerator included. The family room off of the kitchen is perfect for entertaining guests with a cozy fireplace to keep you warm, and fan to keep you cool. Head out through new sliding door to an enclosed patio with Patio cover, slate stone flooring, raised Planter area, and a raised wooden area ready for your patio set so you can Entertain and have a glass of wine and see fantastic sunsets. The downstairs bath has beautiful Lavender accent wall and upgraded vanity, mirror, and lighting. Walk upstairs to a Huge Loft area, with walnut toned laminate flooring, that can be used as a work area, or extra play area. Huge master bedroom with fresh custom paint, Fan, and panoramic wilderness views. The master bath has dual sinks, Porcelain tile flooring and a large walk-in shower, with beautiful grey tile design. Large walk-in Master Closet. Two other good sized rooms with fresh paint, and mirrored wardrobe. The bath at the top of the stairs has a shower / tub combo. Home has New AC/ Heater. Large two-car garage is perfect for parking your vehicles. located on a single loaded street with plenty of parking. Nestled within a vibrant community voted safest city in California in 2023. Residents can take advantage of a delightful community pool, and nearby hiking/biking trails, for an outdoor friendly lifestyle. Golf enthusiasts will appreciate the proximity to Tijeras Creek golf course. There are an array of city amenities including city events, beautiful parks, swimming pools, beach club with a stunning lagoon with BBQ and picnic area. Lake walk, playgrounds, sports fields, tennis, pickleball, basketball, and volleyball. Other amenities include Dog Park, Skate Park, and hiking and biking trails steps away. This townhouse blends comfort, style, and convenience—making it a perfect choice. Distinguished Schools, Low Taxes, No Mello Roos.
$1,539,000
13 Wakonda Rancho Santa Margarita, CA 92679
Open House:
Saturday, 5/18 1:00-4:00PM
- Type:
- Single Family
- Sq.Ft.:
- 2,530
- Status:
- Active
- Beds:
- 3
- Lot size:
- 0.11 Acres
- Year built:
- 1990
- Baths:
- 3.00
- MLS#:
- OC24082713
ADDITIONAL INFORMATION
Step into the allure of 13 Wakonda, a hidden treasure within Dove Canyon's Club Vista tract. This home is a testament to thoughtful design and inviting living, framed by the stunning hills and canyons of Southern California. Spanning an estimated 2,500 square feet, it offers a serene retreat and a lively hub for entertaining, wrapped in timeless elegance. Perfect for new beginnings, this residence features three bedrooms, 2.5 baths, and a dynamic floor plan that adapts to your every need. The seamless flow encourages a blend of indoor comfort with outdoor pleasure, suitable for gatherings of any scale. The kitchen is a modern culinary haven, equipped with the latest appliances and stylish finishes, inviting you to cook, mingle, and indulge. Adjacent dining areas, both formal and casual, provide easy access to the yard and patio, extending your living space into the fresh outdoors. The main floor is designed for enjoyment, with ample room in the living and family areas, each anchored by a gas fireplace to enrich the ambiance and provide warmth on demand. A laundry room and powder room add convenience, while the grand staircase leads to the private quarters upstairs. The primary suite is a luxurious sanctuary, featuring a spacious retreat with a third gas fireplace and a generous walk-in closet. The additional bedrooms share a well-appointed hall bath. As a Dove Canyon resident, you'll enjoy exclusive amenities like a community pool and spa, tennis and pickle-ball courts, and extensive trails for outdoor activities. 13 Wakonda is not just a residence; it's a lifestyle where comfort, privacy, and nature's charm converge. Welcome to your Dove Canyon haven, where each day invites you to live in beauty and tranquility.
Open House:
Saturday, 5/18 1:00-4:00PM
- Type:
- Single Family
- Sq.Ft.:
- 1,603
- Status:
- Active
- Beds:
- 4
- Lot size:
- 0.05 Acres
- Year built:
- 1998
- Baths:
- 3.00
- MLS#:
- OC24081484
ADDITIONAL INFORMATION
Stunning Lake Front Property with 4 bedrooms, 2.5 baths and an 2 car attached garage in RSM. Magnificent Lake views from everywhere including the kitchen window. There are only 4 SFD like this on the Lake Front, truly one of a kind property. Hard to find any where!!! Everything fresh! Custom moldings, manufactured wood floors, custom paint, granite counters, stainless steel Viking appliances, modern sink and faucet in kitchen, modern sinks and toilets in all bathrooms, inside laundry area. Open floor plan from kitchen with breakfast bar counter, opening to the family room with a cozy fireplace. Living room has a sliding door to the backyard to enjoy the views. Enclosed backyard fence with wrought iron and gate to the street, plus a raised planter with inviting landscaping, very large area for entertaining and relaxing in this beautiful setting. 3 bedrooms upstairs with 2 bathrooms. 4th bedroom on first floor. This is a 3 story, totally detached home with no common walls on either side. Come and see for yourself! You will be glad you saw it! So nice, so clean! Most of all...a million dollar Lake Front View!
- Type:
- Single Family
- Sq.Ft.:
- 1,669
- Status:
- Active
- Beds:
- 3
- Lot size:
- 0.08 Acres
- Year built:
- 1995
- Baths:
- 3.00
- MLS#:
- OC24081256
ADDITIONAL INFORMATION
Step into this beautifully crafted 3-bedroom, 2.5-bathroom home in Rancho Santa Margarita, showcasing a unique split-level floor plan that offers versatile living spaces perfect for modern lifestyles. Located just steps from award-winning schools, this home combines comfort, style, and convenience in one appealing package. The main level features a living room that opens to the kitchen completed with leathered marble countertops, creating a welcoming space for family and friends to gather. The living room boasts a custom wood mantle crafted from Big Bear wood above the stone fireplace, adding a touch of rustic charm. The spacious master bedroom is a true retreat, highlighted by a custom wood-paneled accent wall that infuses the space with warmth and character. Real wood flooring, naturally treated, extends across the entire upper level, enhancing the home’s elegant aesthetic. Descend to the lower level where you’ll find two additional bedrooms sharing a full bathroom. These rooms are complemented by all-new luxury vinyl plank flooring, ensuring durability and style. This level also includes a large additional living space, perfect for a family room, home office, or entertainment area. The entire home has been recently repainted in light and inviting tones, making each room feel airy and bright. The spacious backyard offers ample space for outdoor activities, relaxation, and gardening, making it an ideal spot for entertaining or enjoying quiet evenings outdoors. The 2-car garage provides convenient parking and additional storage options. Residents enjoy access to Rancho Santa Margarita’s outstanding amenities, including parks, recreational facilities, and community events, RSM sand bottom beach and swim lagoon, catch and release lake, and 4 Olympic sized swimming pools; all contributing to a high quality of life. Situated in a neighborhood known for its low taxes and a single low HOA fee, this home represents not only a wise financial decision but also a lifestyle investment. This property is a perfect blend of style, functionality, and location, making it an excellent choice for anyone looking to buy in Rancho Santa Margarita. With its thoughtful upgrades and prime location near top-tier schools and community amenities, this home is ready to be enjoyed by its new owners.
- Type:
- Condo
- Sq.Ft.:
- 1,128
- Status:
- Active
- Beds:
- 2
- Year built:
- 1995
- Baths:
- 2.00
- MLS#:
- OC24080245
ADDITIONAL INFORMATION
Step into the luxurious lifestyle offered at Corte Melina, where resort-style living meets everyday convenience. This charming tri-level residence boasts 2 bedrooms strategically placed for privacy and comfort - the primary bedroom nestled atop, while the second bedroom resides on the main floor. With 2 baths, a convenient 1-car attached garage complete with storage closet, and a versatile flex space, this home offers functionality at its finest. Cozy up by the inviting gas fireplace in the living area with soaring ceilings or step out onto the expansive double-wide entertainer's balcony, perfect for enjoying fresh air and hosting gatherings. Indulge in the wonderful amenities that Corte Melina has to offer, including a community pool, spa, gym, and a dedicated dog park - ensuring there's something for everyone to enjoy. Plus, with close proximity to shops, restaurants, and more, convenience is always at your fingertips. Residents of Rancho Santa Margarita are treated to even more delights, including access to the picturesque RSM lake, exclusive beach club, 13 parks, playgrounds, and community pools. Outdoor enthusiasts will appreciate the abundance of trails nearby, including the renowned O'Neill Regional Park. Commuting is a breeze with easy access to the 241 Foothill Transportation Corridor, making travel to nearby destinations seamless and top-rated schools are close-by. Experience the epitome of luxury living at Corte Melina - where every day feels like a vacation.
- Type:
- Townhouse
- Sq.Ft.:
- 1,091
- Status:
- Active
- Beds:
- 2
- Year built:
- 1990
- Baths:
- 3.00
- MLS#:
- OC24079336
ADDITIONAL INFORMATION
Beautiful 2bedroom 2.5 bath townhome in SERABRISA community with double doors entry, newer vinyl flooring throughout, remodeled bathroom downstairs, Remodeled kitchen with Granite Counter tops and stainless-steel appliances. Living room with fireplace and built-in desk. Master Bedroom with Double doors and mirrored Closet. Remodeled master bathroom with double vanities and new shower. Second bedroom with private Remodeled bath and newer vanity. Nice size patio with gas line for BBQ. Association pool and spa and tennis courts. Near shops, biking, hiking trails and Tijeras Creek Golf Course.
- Type:
- Condo
- Sq.Ft.:
- 1,325
- Status:
- Active
- Beds:
- 3
- Year built:
- 1986
- Baths:
- 2.00
- MLS#:
- CROC24074028
ADDITIONAL INFORMATION
VERY NICE 3 BEDROOM 2.5 BATH CONDO WITH 2 CAR ATTACHED GARAGE! OPEN FLOORPLAN WITH VAULTED CEILINGS! END UNIT! ENCLOSED, PRIVATE PATIO! CLOSE TO SCHOOLS, RESTURANTS AND SHOPPING! THIS PROPERTY WON'T LAST LONG! A MUST SEE!
$1,100,000
44 Milagro Rancho Santa Margarita, CA 92688
- Type:
- Single Family
- Sq.Ft.:
- 1,975
- Status:
- Active
- Beds:
- 4
- Lot size:
- 0.07 Acres
- Year built:
- 1997
- Baths:
- 3.00
- MLS#:
- OC24077435
ADDITIONAL INFORMATION
Welcome to 44 Milagro in the sought- after Santa Fe community in the heart of Rancho Santa Margarita. This exceptional single family home offers 4 bedrooms and 3 full bathrooms with one bedroom and bathroom downstairs. Features include an open concept layout with tall ceilings, a small loft which is ideal for a tech area, an upstairs laundry room and plenty of storage possibilities-everything home buyers are looking for in their next home. You will be "wowed" by the latest designer trends including a gorgeous remodeled kitchen complete with an island and walk-in pantry, remodeled bathrooms, neutral colors throughout, french doors, craftsman-like encased windows, stacked stone fireplace and the list goes on. The outdoor tropical themed living space is sure to be a hit with two upscale gazebos for privacy and shade along with outdoor cooking appliances. This home exudes true pride of ownership and must be seen to be appreciated! Located just steps from a community park, easy access to the toll road and in close proximity to shopping and dining that the master-planned community of RSM is known for. Take advantage of the Samlarc amenities such as the beach club, pickleball, 4 junior olympic swimming pools and so much more-all this for one low monthly HOA fee.
- Type:
- Single Family
- Sq.Ft.:
- 3,065
- Status:
- Active
- Beds:
- 4
- Lot size:
- 0.15 Acres
- Year built:
- 1992
- Baths:
- 3.00
- MLS#:
- OC24074753
ADDITIONAL INFORMATION
Nestled within the prestigious community of Trabuco Highlands, this stunning property epitomizes luxury living at its finest. Meticulously renovated inside and out, no detail has been overlooked in this highly customized residence, boasting a new level of design excellence. Elevating the living experience, panoramic views greet you from every angle, offering incredible vistas of Dove Canyon Lake, the ocean and Catalina Island. This 4 bedroom (one downstairs) 3 bath home features an incredible list of changes and interior upgrades including: completely remodeled kitchen and bathrooms, new flooring, raised ceilings, new 8' interior doors, custom staircase, new lighting, new windows and doors, custom millwork, whole home repipe with Pex, new 3-zone HVAC system, whole home water purification system, new electric water heater (whole home is electric including furnace), epoxy garage floors, and the list goes on! Outside the exterior has been transformed with all-new hardscape (both front and back), new softscape, new metal side gates and new shade structures in rear yard. This home is unlike any home in the community and offers an experience and a lifestyle of unparalleled luxury in this impeccably renovated sanctuary. The community at Trabuco Highlands features a swimming pool, spa, sports courts and hiking and biking trails.
- Type:
- Condo
- Sq.Ft.:
- 1,230
- Status:
- Active
- Beds:
- 2
- Lot size:
- 0.09 Acres
- Year built:
- 1990
- Baths:
- 2.00
- MLS#:
- OC24075078
ADDITIONAL INFORMATION
Private corner ground floor unit with an incredible outdoor living space, overlooking an open greenbelt. 2 bedroom and 2 bath unit has an open floor plan with a lot of natural light. French oak engineered wood flooring and vinyl windows throughout. Kitchen features Quartzite countertops with a custom floating island showcasing modern kitchen cabinetry. Open living room with a marble fireplace and office nook, overlooking the dining area. Both bathrooms have been beautifully updated. The master bath is appointed with floating Cerused marble vanity, marble floors, oval soaking bathtub, along with designer lighting and cabinetry. Nestled next to the Tijeras Creek Golf Course, this home has lovely indoor/outdoor spaces. The oversized covered patio is perfect for outdoor entertaining and gardening. The low maintenance garden expands the length of the unit with mature roses, flowering shrubs and cypress trees. There is a screened-in patio area off of the master bedroom. Additional features include: attached laundry area, plenty of storage and 2 garage spaces - one car garage is attached with direct access and a one car detached garage with drop down ladder to attic area for extra storage. Close to many outdoor activities: bike riding and hiking in Trabuco Canyon and Whiting Ranch trails, approximately 30 minutes to Laguna Beach and Dana Point. Additional amenities include membership to SAMLARC, a resort-style membership that offers 13 community parks, 4 pools, a beach club lounge and lagoon. Close to transportation, shopping and restaurants.
- Type:
- Condo
- Sq.Ft.:
- 642
- Status:
- Active
- Beds:
- 1
- Year built:
- 1986
- Baths:
- 1.00
- MLS#:
- PF24074438
ADDITIONAL INFORMATION
Welcome to this charming one-bedroom, one-bathroom downstairs unit, offering everything you've been searching for. Step inside to discover a cozy abode boasting thoughtful amenities, including an indoor stackable washer/dryer, ensuring your convenience and comfort. Relish in the expansive patio area, with ample space for a BBQ setup, you'll find yourself hosting delightful gatherings in no time. Nestled within the meticulously maintained community of Mission Courts, you'll enjoy access to a range of enticing amenities. Take a refreshing dip in the sparkling swimming pool or indulge in relaxation in the bubbling jacuzzi. Convenience is key in this location, with shopping destinations close by, ensuring all your daily necessities are within easy reach. Don't miss this opportunity!
Open House:
Saturday, 5/18 1:00-4:00PM
- Type:
- Condo
- Sq.Ft.:
- 668
- Status:
- Active
- Beds:
- 2
- Year built:
- 1989
- Baths:
- 1.00
- MLS#:
- OC24074158
ADDITIONAL INFORMATION
Welcome to 47 Via Terrano, RSM. Located in the beautiful Las Flores III community in the heart of Rancho Santa Margarita. Charming upgraded upper end unit. Bright and sunny location with mountain view. 2 bedrooms, 1 bath, 1 carport #47. You can register an extra vehicle through the HOA to park in the many open parking spots located within the community. High ceilings, added recessed lighting throughout, laminate floors throughout, built-in cabinets in living room, remodeled bathroom, custom paint, mirrored wardrobe doors and more. Refrigerator and stackable washer and dryer included. Resort style community pool and spa. Walk to nearby shops, restaurants, Central Park or Cielo Vista Park. Walk or bike to Rancho Santa Margarita lake, or take a hike on the surrounding trails. Rancho Santa Margarita residents enjoy the beautiful RSM lake, beach club, 12 parks, playgrounds, community pools, sports courts, hiking and biking trails. Just a few minutes away from O’Neill Regional Park, walk to top rated schools and easy access to the 241 Foothill Transportation Corridor. Low HOA dues and low tax rate.

Rancho Santa Margarita Real Estate
The median home value in Rancho Santa Margarita, CA is $1,075,000. This is higher than the county median home value of $707,900. The national median home value is $219,700. The average price of homes sold in Rancho Santa Margarita, CA is $1,075,000. Approximately 63.6% of Rancho Santa Margarita homes are owned, compared to 34.17% rented, while 2.22% are vacant. Rancho Santa Margarita real estate listings include condos, townhomes, and single family homes for sale. Commercial properties are also available. If you see a property you’re interested in, contact a Rancho Santa Margarita real estate agent to arrange a tour today!
Rancho Santa Margarita, California has a population of 49,078. Rancho Santa Margarita is more family-centric than the surrounding county with 44.29% of the households containing married families with children. The county average for households married with children is 36.16%.
The median household income in Rancho Santa Margarita, California is $106,939. The median household income for the surrounding county is $81,851 compared to the national median of $57,652. The median age of people living in Rancho Santa Margarita is 37 years.
Rancho Santa Margarita Weather
The average high temperature in July is 85.6 degrees, with an average low temperature in January of 43.3 degrees. The average rainfall is approximately 13.3 inches per year, with 0 inches of snow per year.
