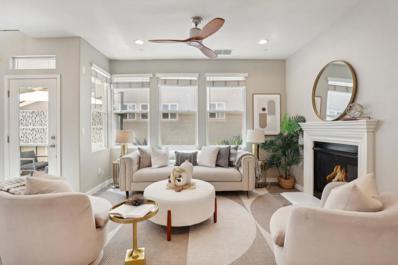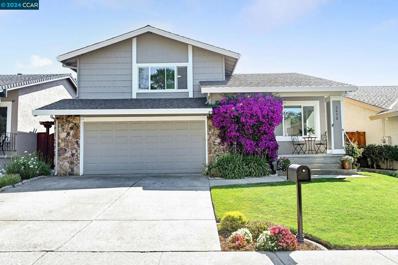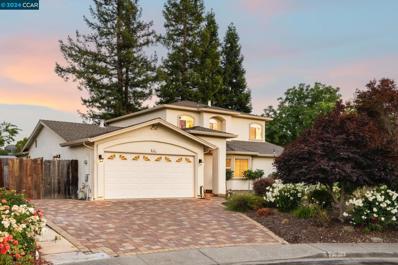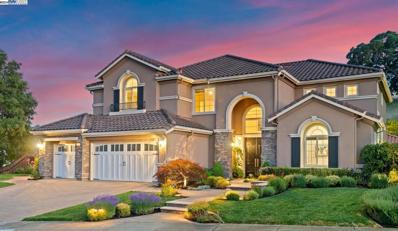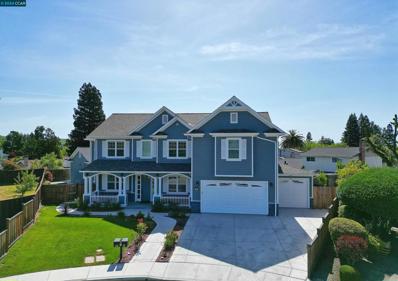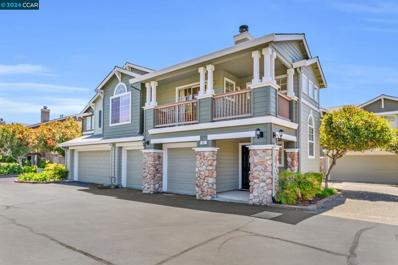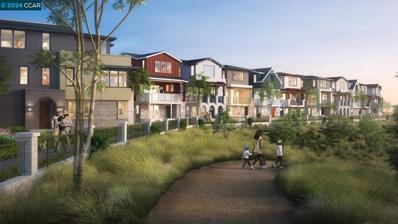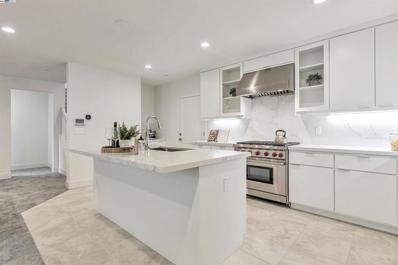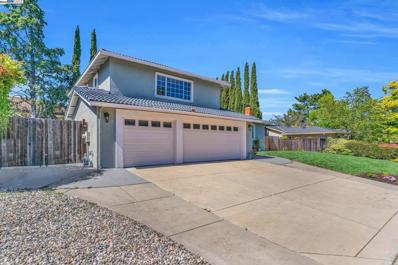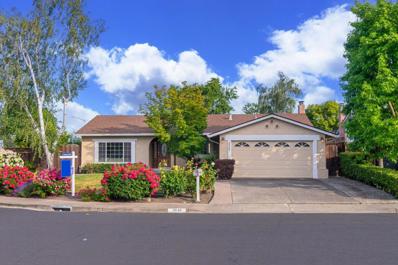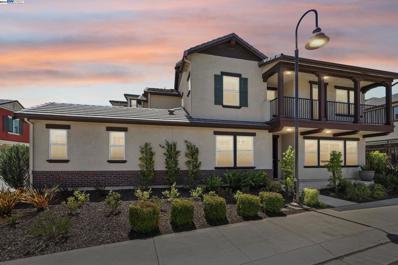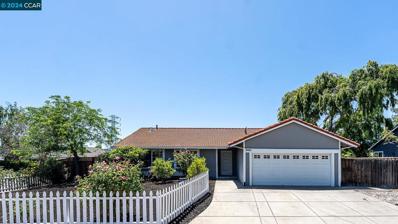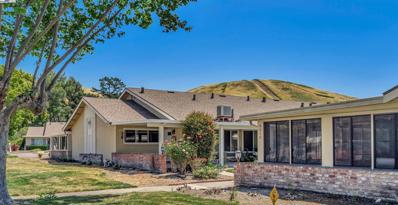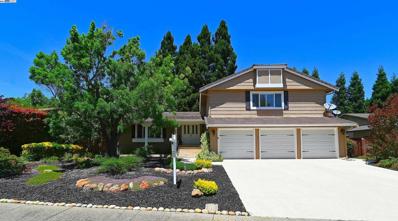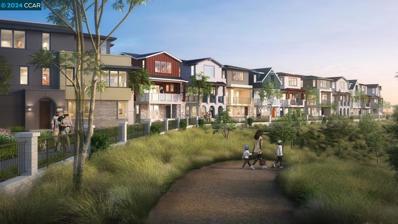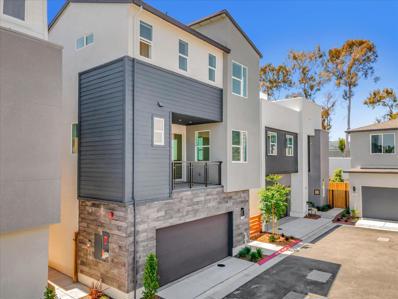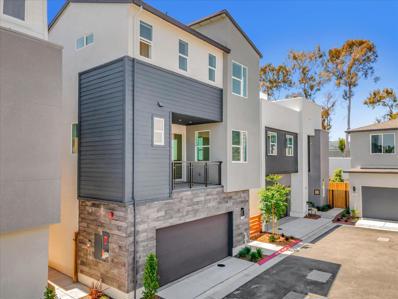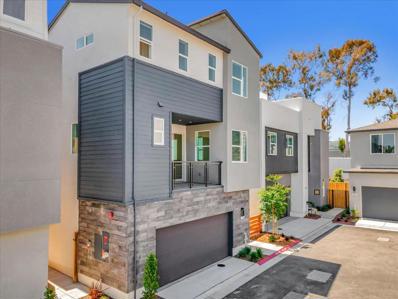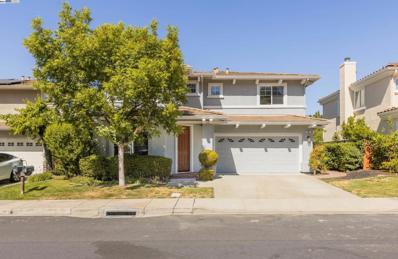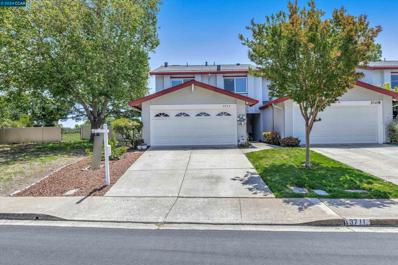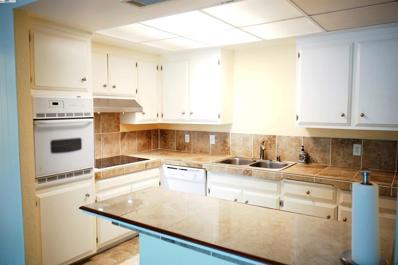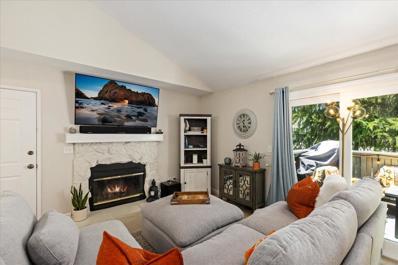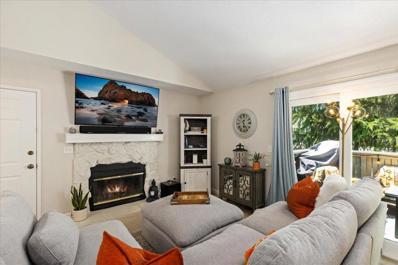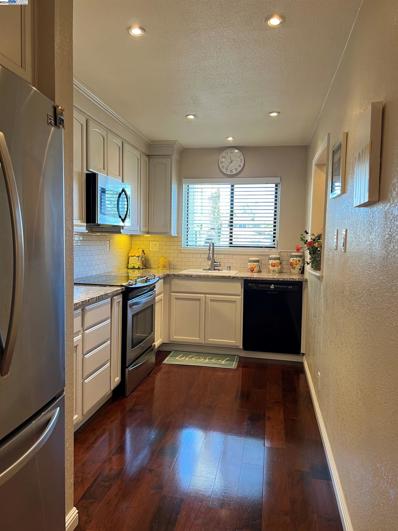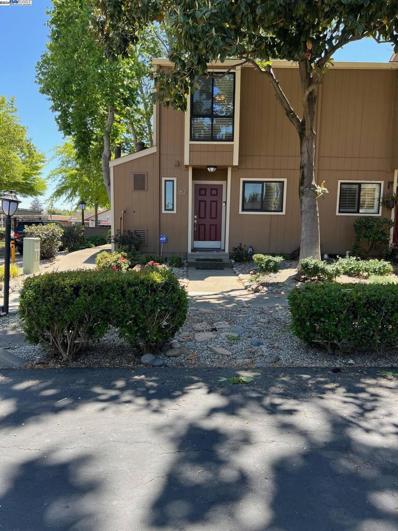San Ramon CA Homes for Sale
$1,268,888
412 Constantine Court San Ramon, CA 94583
- Type:
- Single Family
- Sq.Ft.:
- 1,762
- Status:
- NEW LISTING
- Beds:
- 4
- Lot size:
- 0.05 Acres
- Year built:
- 2006
- Baths:
- 3.00
- MLS#:
- ML81967173
ADDITIONAL INFORMATION
Discover the epitome of modern living in this meticulously updated 4 bed / 2.5 bath single-family home nestled within the highly sought-after Lauderhill Development renowned for its top-rated schools. Bathed in an abundance of natural sunlight, the main floor showcases sophisticated luxury vinyl flooring that seamlessly unifies the living spaces. The kitchen is a culinary haven, featuring sleek aesthetics, a generous pantry & an inviting kitchen island, flowing effortlessly into the informal dining & lounge areas. The versatile ground-floor bedroom is ideal for guests or as an office. Step outside to a serene private patio w/a beautifully curated, low-maintenance garden & a deck perfect for summer relaxation & children's play. The fully finished 2-car garage is a testament to thoughtful design, complete w/ storage cabinets, epoxy flooring & an EV charging station. Upstairs, discover 3 spacious bedrooms, 2 w/custom walk-in closets & a dedicated office space w/ample cabinetry. The house also features a smart energy saving dual-zone HVAC system. The community's charm is further enhanced by a nearby park that has a playground & gazebo. Easy access to 580/680, grocery stores & City Center Bishop Ranch Mall. This home truly offers an unparalleled blend of convenience & luxury.
$1,495,000
2675 Twin Creeks Dr San Ramon, CA 94583
Open House:
Saturday, 6/15 1:00-4:00PM
- Type:
- Single Family
- Sq.Ft.:
- 1,880
- Status:
- NEW LISTING
- Beds:
- 4
- Lot size:
- 0.11 Acres
- Year built:
- 1978
- Baths:
- 3.00
- MLS#:
- 41062982
ADDITIONAL INFORMATION
Be sure not to miss this amazing home in Twin Creeks. Very special and unique features such as: remodeled kitchen with added door offering access directly to the raised deck in backyard great for BBQing, enjoy the planted grapes and strung Edison lights for night-time entertaining, upgraded kitchen cabinets & appliances, stone counter tops, extra deep, oversized and private pottery-barn type backyard with many seating areas, plus a shed for those with a green thumb. The home offers a full bedroom & full bathroom suite downstairs for guests & family. Tastefully decorated throughout with much hardwood as well. 3 spacious bedrooms upstairs with 2 highly remodeled bathrooms. Primary suite has separate shower and jetted tub plus walk-in closet with closet organizers. Great HOA facilities (Pool, Cabana & 2-tennis courts) at just $57/month is just 2 short blocks away. Welcome Home!!!
$2,150,000
321 Almond Ct San Ramon, CA 94583
- Type:
- Single Family
- Sq.Ft.:
- 2,847
- Status:
- NEW LISTING
- Beds:
- 4
- Lot size:
- 0.23 Acres
- Year built:
- 1971
- Baths:
- 3.00
- MLS#:
- 41062956
ADDITIONAL INFORMATION
Nestled in a tranquil cul-de-sac in this highly sought-after neighborhood, this stunning home offers 2,847 square feet of elegant and spacious living. Step into a bright and open living room filled with natural light accentuated by an abundance of windows, flowing seamlessly into a formal dining room. The open kitchen features a center island and opens up to a dining area, making it perfect for entertaining and family gatherings. The adjacent family room boasts a customized bar with a wine fridge, perfect for hosting guests. This flexible floorplan is complete a 2nd primary suite, 2 secondary bedrooms and shared hallway bath. Upstairs, discover the private primary bedroom suite bathed in natural light. The double doors open to reveal a spacious retreat with a cozy fireplace and sitting area. The spa-like bathroom highlights a luxurious soaking tub, dual vanity sinks, and a large walk-in shower. The exterior of the home is equally impressive. The well-maintained side yard leads to a large backyard oasis unveiling a pool, mature landscaping and spacious patios - perfect for relaxing and entertainment. This home is minutes away from top rated San Ramon Valley schools & shopping/dining at Bishop Ranch City Center.
$2,998,000
5001 Westside Dr San Ramon, CA 94583
Open House:
Saturday, 6/15 1:00-4:00PM
- Type:
- Single Family
- Sq.Ft.:
- 3,908
- Status:
- NEW LISTING
- Beds:
- 5
- Lot size:
- 0.28 Acres
- Year built:
- 2000
- Baths:
- 5.00
- MLS#:
- 41062855
ADDITIONAL INFORMATION
Absolutely stunning Northeast Facing Toll Brothers Home in the West Hills of San Ramon. This 3,908 square foot, two story home on a 12,321 square foot lot features 5 bedrooms, 4.5 bathrooms, plus an office. Fifth bedroom currently being used as a bonus room. One bedroom and full bathroom downstairs. Immaculate chef's kitchen by S&J Construction with Wolf gas range featuring dual fuel oven, Wolf microwave, and GE Monogram built-in refrigerator. Beautifully designed custom cabinets in the office, family room, and bedroom/bonus room. Crown molding throughout the downstairs common area and in the primary bedroom suite. The downstairs features an office with custom cabinetry and desk, spacious living and dining rooms, one bedroom with full bathroom, large family room open to gourmet kitchen featuring a large island and high-end appliances. Incredible backyard, backing to open space, and beautiful oak trees features a saltwater pool/spa with Baja shelf, waterfalls, pool solar and newly replaced pool heater. Pool solar by Diablo Solar added in 2017 and supported by a newly replaced pool heater. Grand pavilion with Kitchen, refrigerator, heaters, lighting, sound system. Lighted putting green and firepit area with views of the valley. Easy access to 680, 580, BART. San Ramon Schools!
$2,649,880
15 Montevideo Ct San Ramon, CA 94583
- Type:
- Single Family
- Sq.Ft.:
- 3,887
- Status:
- NEW LISTING
- Beds:
- 5
- Lot size:
- 0.18 Acres
- Year built:
- 2021
- Baths:
- 6.00
- MLS#:
- 41062601
ADDITIONAL INFORMATION
Welcome home to luxury, comfort, and unmatched style. Newly built in 2021 and awaiting your arrival, this beautiful home features five bedrooms, each accompanied by its own luxurious full bath, plus an additional half bathroom for guests' convenience. Elegance and sophistication define every corner of this home, with top-of-the-line finishes and stunning style throughout. Natural light radiates throughout the home, highlighting its beauty. Every bath is adorned with custom tile and stone, complemented by matching hardware for a cohesive and elegant look. The heart of the home lies in the kitchen, featuring two islands, custom backsplash, spacious pantry., and chef-approved appliances. Opening up to the spacious family room, complete with a gas fireplace, it creates a warm and inviting atmosphere perfect for entertaining or quiet evenings at home. Enjoy convenience and privacy with the downstairs bedroom and bath, providing a junior primary bedroom for added flexibility. Retreat to the upstairs primary suite featuring a stone fireplace, expansive walk-in closet with built-in organizers, and a spa-like bath. An almost 600 sf detached ADU w/one bedroom, one bath, and kitchen matches the elegance of the primary residence, with its custom finishes and impeccable attention to detail.
$768,000
801 Destiny Ln San Ramon, CA 94583
- Type:
- Townhouse
- Sq.Ft.:
- 1,027
- Status:
- NEW LISTING
- Beds:
- 2
- Year built:
- 1994
- Baths:
- 2.00
- MLS#:
- 41062548
ADDITIONAL INFORMATION
Gorgeous townhouse, centrally located in quiet neighborhood. 2 large bedrooms, 2 baths, spacious living room with fireplace & large dining room. Beautiful kitchen with stainless steel appliances & granite counter. Very bright and light with high ceiling. 2-car garage, washer & dryer in garage with extra cabinets. Nice sized balcony. Close to all shopping, parks, top-rated school, Freeways and much more. Recently painted and ready for perfect buyers to entertain & enjoy!
$1,400,941
1010 Conley Terrace San Ramon, CA 94583
Open House:
Saturday, 6/15 10:00-5:00PM
- Type:
- Condo
- Sq.Ft.:
- 1,711
- Status:
- Active
- Beds:
- 4
- Lot size:
- 0.05 Acres
- Year built:
- 2023
- Baths:
- 3.00
- MLS#:
- 41062347
ADDITIONAL INFORMATION
The Hickory 1’s charming foyer and stairs to the living level reveal the spacious great room with desirable covered deck and adjacent casual dining area. The kitchen is enhanced by a large center island with breakfast bar, wraparound counter and cabinet space, and roomy pantry storage. Complementing the secluded primary bedroom suite are a generous walk-in closet and serene primary bath with dual-sink vanity, large luxe shower with seat, and private water closet. Secondary bedrooms feature sizable closets and shared hall bath with separate dual-sink vanity area. Additional highlights include a versatile bedroom on the living level with closet and shared hall bath, centrally located bedroom level laundry, and ample additional storage. (Photos not of actual home, for marketing only)
$1,495,000
1107 Lorenzini Loop San Ramon, CA 94583
- Type:
- Townhouse
- Sq.Ft.:
- 2,764
- Status:
- Active
- Beds:
- 4
- Lot size:
- 0.05 Acres
- Year built:
- 2023
- Baths:
- 3.00
- MLS#:
- 41061941
ADDITIONAL INFORMATION
Immaculate New Construction Gem on Hill Top. Step into this immaculate corner unit, a pristine brand new construction masterpiece by the renowned Toll Brothers with over $125K in upgrades. As the first-ever residents, you will enjoy the spacious townhome with 4-bedroom, 3-full bath residence. The floor plan offers convenience with 1 bedroom and a full bath on the lower level, and two generously sized lofts spanning the upper floors. Luxury permeates every corner, with custom upgrades adorning the space, including high-end appliances and a fully paid-off solar system. Convenience is paramount, with a thoughtfully placed laundry room on the middle level. Natural light floods the interior through expansive windows. Personalized comfort is assured with individual temperature controls in every room. Rest easy with a 10-year structural warranty from the builder, extending until 2034. Explore the community play area through the provided visuals, and don't delay – opportunities like this won't linger. Good rated assigned public schools. Come check out this townhouse for yourself at the open house and seize the chance to make this your dream home!
$1,999,888
2782 Canyon Creek Drive San Ramon, CA 94583
- Type:
- Single Family
- Sq.Ft.:
- 2,113
- Status:
- Active
- Beds:
- 4
- Lot size:
- 0.18 Acres
- Year built:
- 1970
- Baths:
- 3.00
- MLS#:
- 41062259
ADDITIONAL INFORMATION
Location, Location Location. Minutes to freeway & the Bart. This beautiful home is newly updated & upgraded 4-bedroom, 3-bathroom sanctuary that invites you in with a fresh, modern allure. Step through the double doors into a newly tiled entry, setting the tone for the elegance within. The interior and exterior have been freshly painted, boasting a crisp, clean look, complemented by brand new carpeting that adds comfort and warmth to every step. The heart of this home is the brand new kitchen, featuring soft-close cabinets, stainless steel appliances, and ample space for culinary axadventures with a walk out to a large deck, perfect for entertaining. Each bathroom has been tastefully upgraded, offering a luxurious retreat for relaxation. Upgraded doors throughout add a touch of sophistication, while the upgraded banisters exude style and class. Entertain guests effortlessly with a convenient wine/coffee bar equipped with a mini fridge, and a second walkout to the park like yard with room for an ADU. Spacious three-car garage, walking distance to award-winning K-12 schools, as well as shopping, restaurants, and cafes. This home combines luxury living with convenience. Don't miss the opportunity to make this your forever home! A 10+ OH May 25 (Sat) 1-4PM & May 26 (Sun) 12-2PM
$1,438,000
3048 Cabrillo Avenue San Ramon, CA 94583
- Type:
- Single Family
- Sq.Ft.:
- 1,550
- Status:
- Active
- Beds:
- 3
- Lot size:
- 0.17 Acres
- Year built:
- 1976
- Baths:
- 2.00
- MLS#:
- ML81966546
ADDITIONAL INFORMATION
A wonderful, move-in ready home with a lovely garden, situated on a corner lot with plenty of space inside and in the yard. An RV can be parked in the yard via the side gate. The living room is perfect for spending time with friends and family. The kitchen and dining area are open and convenient. The family room feels cozy with the traditional fireplace. The master bedroom is tidy and comfortable, featuring a walk-in closet. The bathrooms are modern and spacious. The house has lots of natural light, and recessed lights are installed throughout. There is new flooring and updated kitchen and bathrooms, along with fresh paint. Located just minutes away from top-rated schools, commuting is a breeze with easy access to both the 580 and 680 freeways.
$1,845,000
1505 Umbria Ct San Ramon, CA 94583
Open House:
Sunday, 6/16 12:00-3:00PM
- Type:
- Single Family
- Sq.Ft.:
- 2,609
- Status:
- Active
- Beds:
- 4
- Lot size:
- 0.09 Acres
- Year built:
- 2018
- Baths:
- 3.00
- MLS#:
- 41062066
ADDITIONAL INFORMATION
Discover the stunning 4 bedroom, 3 Bathroom gem located in the coveted Preserve community in San Ramon. This home offers an unbeatable blend of luxury, comfort, and convenience. Spacious Living, with 4 bedrooms and 3 bathrooms, there's room for everyone. Enjoy the convenience of a bedroom (with murphy bed) and full bath on the ground level, ideal for guests or multi-generational living. Open Concept Design, the light and bright kitchen/family room is the heart of the home. Featuring a large island and white cabinets, it's perfect for entertaining friends and family. Unwind in the master suite with a sunken tub, and a generous walk-in closet. Enjoy access to fantastic amenities, including a clubhouse, park, pool, and walking trails. Situated on the west side of San Ramon, The Preserve community is close to award-winning schools, shopping, and restaurants. Easy freeway access makes commuting a breeze. Don't miss out on this incredible opportunity to own a home in one of San Ramon's most desirable communities. Schedule a visit today and make this dream home yours!
$1,450,000
9911 San Luis Ave San Ramon, CA 94583
- Type:
- Single Family
- Sq.Ft.:
- 1,383
- Status:
- Active
- Beds:
- 4
- Lot size:
- 0.18 Acres
- Year built:
- 1971
- Baths:
- 2.00
- MLS#:
- 41062134
ADDITIONAL INFORMATION
9911 San Luis is a four-bedroom, two-bath home in San Ramon. This 1,383-square-foot, single-story house is located on a 7,800-square-foot lot. Here are a couple of the main reason we think you will want to make this house your home. Remodeled Throughout: Every surface of this home has been recently updated and is ready for you to move in and make your own. Both bathrooms feature beautiful marble shower surrounds and modern touches. The kitchen features custom solid surface countertops, a new kitchenAid gas cooktop stove combo, dishwasher and more. Location: 9911 San Luis is perfectly located in the heart of West San Ramon. From here you are just a few short blocks from the Iron Horse trail with direct access to California High School. Being this close to the trail means you are also just a short bike ride from the City Center and future San Ramon walking district. Another great thing about this location is that you are far enough from the freeway to not hear it, but close enough to make commuting a breeze.
$465,000
9010 Craydon Cir San Ramon, CA 94583
Open House:
Sunday, 6/16 1:00-4:00PM
- Type:
- Townhouse
- Sq.Ft.:
- 780
- Status:
- Active
- Beds:
- 2
- Lot size:
- 0.03 Acres
- Year built:
- 1963
- Baths:
- 1.00
- MLS#:
- 41061558
ADDITIONAL INFORMATION
OPEN Sunday June 16 from 1 -4 pm Welcome to Sunny Glen, an enchanting townhome in an exclusive 55+ community. This meticulously designed 780 sq.ft single-level residence offers two bedrooms and one bath, providing comfort and convenience. Step into the remodeled open concept kitchen, boasting elegant countertops, new appliances, and stylish cabinets—an ideal space for culinary creativity. The upgraded bathroom features new luxury vinyl flooring, a charming vanity, oversized shower and ample storage for organized living. Unwind on the expansive enclosed patio, enjoying serene sunsets over the scenic Dublin Hills. Residents can enjoy exceptional clubhouse amenities, including a refreshing pool, bocce and shuffleboard courts, and a library for leisurely reading. The HOA covers additional perks such as free laundry, basic cable, water, sewer, and garbage, ensuring a worry-free lifestyle. Conveniently situated near shopping centers, a senior center, doctors' offices, golf courses, and a fire station, this location offers easy access to essential services and recreational activities. Embrace the perfect 55+ lifestyle by making this inviting home your own and relishing in the idyllic ambiance of Sunny Glen.
$1,949,000
2494 Paddock Dr San Ramon, CA 94583
- Type:
- Single Family
- Sq.Ft.:
- 2,539
- Status:
- Active
- Beds:
- 4
- Lot size:
- 0.27 Acres
- Year built:
- 1981
- Baths:
- 3.00
- MLS#:
- 41061485
ADDITIONAL INFORMATION
Beautifully upgraded family home on a quiet street in the wonderful Bollinger Hills neighborhood. This original owner home has been meticulously maintained. Upgraded kitchen with gleaming granite countertops, backsplash, stainless steel appliances, and beautiful wood cabinets. Three remodeled bathrooms. Home was continuously renovated between 2002 through 2022. Convenient downstairs bedroom and full bathroom. Spacious family room has a new fireplace with wood mantel and raised tiled hearth. Private landscaped backyard with synthetic lawns, wood deck with wood patio cover. Large living room and formal dining room. Breakfast nook is open to the kitchen and family room. Upgrades include: full landscaping in 2022, hardwood floors, dual pane Milgard windows throughout, crown moldings, closet doors, concrete overlay on walkways and driveway, concrete tile roof, recess ceiling lights, whole house attic fan, window shutters and Venetian blinds. Bollinger Hills has a community pool, playground, tennis & pickleball courts, picnic area, clubhouse.
$1,458,599
1427 Venice Terrace San Ramon, CA 94583
Open House:
Saturday, 6/15 10:00-5:00PM
- Type:
- Condo
- Sq.Ft.:
- 2,062
- Status:
- Active
- Beds:
- 4
- Lot size:
- 0.05 Acres
- Year built:
- 2024
- Baths:
- 4.00
- MLS#:
- 41061094
ADDITIONAL INFORMATION
Every inch of the Pampas is expertly designed to suit your dream lifestyle. An inviting front porch guides you into the first level, which contains a convenient bedroom with private bath and closet as well as access to the two-car garage. Upstairs on the main living level, the beautifully appointed kitchen with KitchenAid stainless steel appliances, flows into a spacious great room and casual dining area, ideal for hosting groups of all sizes. On the third floor, the primary bedroom suite includes an ample walk-in closet with a high window to provide natural light. The spa-like primary bath which features a dual-sink vanity, private water closet, and oversized shower with seat. Two additional bedrooms with closets, a hall bath, and a well-placed laundry area complete the living space. Don't miss this opportunity—call today to schedule an appointment! (Photos not of actual home, for marketing only)
$1,648,000
606 Ebony Ct San Ramon, CA 94583
Open House:
Saturday, 6/15 11:00-4:00PM
- Type:
- Townhouse
- Sq.Ft.:
- 2,176
- Status:
- Active
- Beds:
- 4
- Lot size:
- 0.04 Acres
- Year built:
- 2024
- Baths:
- 4.00
- MLS#:
- ML81967250
ADDITIONAL INFORMATION
City Village is a NEW HOME COMMUNITY by award winning quality Builder SUMMERHILL HOMES. Located near the vibrant City Walk Neighborhood in San Ramon and less than a mile walks to exciting City Center for restaurants. movie theater and shopping, City Village offers 404 homes and a 2-acre public park, walking/biking trails, seating areas and a community barbecue area. The Plan 1B Courts offers 4 bedrooms and 3.50 Baths with a side-by-side garage with a landscaped courtyard entry. A beautiful kitchen with upgraded Swiss coffee cabinets . The kitchen has quartz counters and a large island and dining area. It also has a Bedroom on the first floor. The inviting large deck perfect for enjoying dinner outside with family or friends. Solar is also included. City Village is designed to connect residence to services and offices and easily walk or bike to school, work, public transit. Home is estimated to be ready in July /Aug 2024
$1,648,000
606 Ebony Court San Ramon, CA 94583
Open House:
Saturday, 6/15 6:00-11:00PM
- Type:
- Townhouse
- Sq.Ft.:
- 2,176
- Status:
- Active
- Beds:
- 4
- Lot size:
- 0.04 Acres
- Year built:
- 2024
- Baths:
- 3.00
- MLS#:
- ML81967250
ADDITIONAL INFORMATION
City Village is a NEW HOME COMMUNITY by award winning quality Builder SUMMERHILL HOMES. Located near the vibrant City Walk Neighborhood in San Ramon and less than a mile walks to exciting City Center for restaurants. movie theater and shopping, City Village offers 404 homes and a 2-acre public park, walking/biking trails, seating areas and a community barbecue area. The Plan 1B Courts offers 4 bedrooms and 3.50 Baths with a side-by-side garage with a landscaped courtyard entry. A beautiful kitchen with upgraded Swiss coffee cabinets . The kitchen has quartz counters and a large island and dining area. It also has a Bedroom on the first floor. The inviting large deck perfect for enjoying dinner outside with family or friends. Solar is also included. City Village is designed to connect residence to services and offices and easily walk or bike to school, work, public transit. Home is estimated to be ready in July /Aug 2024
$1,648,000
606 Ebony Court San Ramon, CA 94583
Open House:
Saturday, 6/15 11:00-4:00PM
- Type:
- Townhouse
- Sq.Ft.:
- 2,176
- Status:
- Active
- Beds:
- 4
- Lot size:
- 0.04 Acres
- Year built:
- 2024
- Baths:
- 4.00
- MLS#:
- ML81967250
ADDITIONAL INFORMATION
City Village is a NEW HOME COMMUNITY by award winning quality Builder SUMMERHILL HOMES. Located near the vibrant City Walk Neighborhood in San Ramon and less than a mile walks to exciting City Center for restaurants. movie theater and shopping, City Village offers 404 homes and a 2-acre public park, walking/biking trails, seating areas and a community barbecue area. The Plan 1B Courts offers 4 bedrooms and 3.50 Baths with a side-by-side garage with a landscaped courtyard entry. A beautiful kitchen with upgraded Swiss coffee cabinets . The kitchen has quartz counters and a large island and dining area. It also has a Bedroom on the first floor. The inviting large deck perfect for enjoying dinner outside with family or friends. Solar is also included. City Village is designed to connect residence to services and offices and easily walk or bike to school, work, public transit. Home is estimated to be ready in July /Aug 2024
$1,689,900
30 Terraced Hills Way San Ramon, CA 94583
Open House:
Saturday, 6/15 1:00-4:00PM
- Type:
- Single Family
- Sq.Ft.:
- 2,100
- Status:
- Active
- Beds:
- 4
- Lot size:
- 0.09 Acres
- Year built:
- 2001
- Baths:
- 3.00
- MLS#:
- 41060739
ADDITIONAL INFORMATION
Great opportunity to own this beautiful home, featuring 4 bedrooms, 2.5 baths and completed updated throughout, Freshly painted, this modern home features an Open floor plan with recessed lights, creating light and bright ambiance to enjoy. Engineered hardwood flooring throughout giving you the sleek clean appearance, Kitchen has been updated with White cabinets, new Stainless steel appliances including refrigerator, stove, microwave, and dishwasher, granite counters, and you have an eat-in kitchen too. Primary en-suite features recessed lights, walk-in closet, dual vanities, shower over tub. Inviting & private backyard for entertainment with no rear neighbors! Amazing schools, shops and convenience to freeways 680/580 plus BART. Come take a look before it's gone!
$1,179,000
3711 Mesa Vista Drive San Ramon, CA 94583
Open House:
Saturday, 6/15 2:00-4:30PM
- Type:
- Townhouse
- Sq.Ft.:
- 1,965
- Status:
- Active
- Beds:
- 4
- Lot size:
- 0.05 Acres
- Year built:
- 1978
- Baths:
- 3.00
- MLS#:
- 41060563
ADDITIONAL INFORMATION
Gorgeous & turnkey! Come & see this stunning end-unit 4 BR, 2.5 BA TH w/ 1965 sqft immediately adjacent to HOA maintained open space. New luxury vinyl floors greet you from the onset & give way to the beautiful open concept kitchen/DR/LR. With newer kitchen counters & SS appliances, this home is an entertainer's dream. Step into the DR & peek into the backyard that feels like you have acres of land w/ association-maintained greens. The fireplace is perfectly flanked w/ views of the outdoors & an updated 1/2 BA rounds out the lower level. Upstairs you have 3 enlarged guest BRs w/ abundant light - perfect for an expanding family or WFH. A recently remodeled guest BA offers newer shower over tub surround & vanity. The primary BR offers dual closets & an updated ensuite BA w/ walk-in shower & dual shower heads. Outside gives you ample room to roam on HOA-maintained greens w/ views of the rarely used community pool. It's like having your own acreage without the work! A 2-car garage w/ EV charging station, OWNED solar w/ Tesla power wall, & smart features like Nest thermostat & smart plugs make this home as efficient & modern as they come. Come & see all this has to offer & envision yourself HOME!
$398,888
9086 Craydon Cir San Ramon, CA 94583
- Type:
- Townhouse
- Sq.Ft.:
- 612
- Status:
- Active
- Beds:
- 1
- Lot size:
- 0.02 Acres
- Year built:
- 1963
- Baths:
- 1.00
- MLS#:
- 41059344
ADDITIONAL INFORMATION
Great location in the community! Sunny Glen 55+ Senior Community Townhome that is at the edge of the community where you will have lots of privacy. A cozy 1 bed, 1 bath, with a closed patio front for more space. A/C in home. Home in original condition and had great care. Only two neighbors on each side, and in front of you would be a beautiful view of the hills! This is a very unique opportunity you won't want to miss! Includes a clubhouse with BBQ area, community pool, shuffle board and gym. Nearby: Fire Station, Golf course, Walmart Neighborhood Market, CVS, 680 & 580, Stoneridge Shopping center less than 15 minutes away!
- Type:
- Condo
- Sq.Ft.:
- 995
- Status:
- Active
- Beds:
- 2
- Year built:
- 1985
- Baths:
- 2.00
- MLS#:
- ML81964908
ADDITIONAL INFORMATION
Dont miss this adorable penthouse condo in San Ramon. This penthouse unit features 1 primary suite with a private bathroom, a 2nd bedroom and a full hall bathroom and laundry room. Additionally, you will find central heating and AC with vaulted ceilings in the formal living room with a fireplace and access to the private deck. Come and see to appreciate it. Great San Ramon neighborhood with excellent schools and shopping in walking distance. Premium location in the complex with close 2 car carport and near pool. Have fun in the sun while cooling off in the newly renovated pool/spa or relax on your private deck. Close to the City Center, freeway access 580/680, restaurants, medical offices! HOA features include community pool, garbage, hot water, insurance, exterior maintenance, greenbelt and management fees. This property is located in a High Cost Area. For first time home buyers with income less than $15,820/mo, the High Cost Area Program offers up to $20,798 in credits to buy-down the current interest rate.
- Type:
- Condo
- Sq.Ft.:
- 995
- Status:
- Active
- Beds:
- 2
- Year built:
- 1985
- Baths:
- 2.00
- MLS#:
- ML81964908
ADDITIONAL INFORMATION
Dont miss this adorable penthouse condo in San Ramon. This penthouse unit features 1 primary suite with a private bathroom, a 2nd bedroom and a full hall bathroom and laundry room. Additionally, you will find central heating and AC with vaulted ceilings in the formal living room with a fireplace and access to the private deck. Come and see to appreciate it. Great San Ramon neighborhood with excellent schools and shopping in walking distance. Premium location in the complex with close 2 car carport and near pool. Have fun in the sun while cooling off in the newly renovated pool/spa or relax on your private deck. Close to the City Center, freeway access 580/680, restaurants, medical offices! HOA features include community pool, garbage, hot water, insurance, exterior maintenance, greenbelt and management fees. This property is located in a High Cost Area. For first time home buyers with income less than $15,820/mo, the High Cost Area Program offers up to $20,798 in credits to buy-down the current interest rate.
- Type:
- Condo
- Sq.Ft.:
- 1,248
- Status:
- Active
- Beds:
- 2
- Year built:
- 1971
- Baths:
- 2.00
- MLS#:
- 41059598
- Subdivision:
- THE VINTNER
ADDITIONAL INFORMATION
This is a stunning corner townhouse-style condo located in the popular Vintner Gated Community. The condo is bright and sunny, and features two spacious bedrooms along with two and a half baths. The entranceway, kitchen, and dining areas boast beautiful wood flooring, and the kitchen itself is spacious with granite countertops and stainless steel appliances. The designer carpeting adds a touch of elegance to the space. There's also a nice patio available for gardening. Additionally, the community offers amenities such as a pool, gym, and recreation room.
- Type:
- Condo
- Sq.Ft.:
- 1,248
- Status:
- Active
- Beds:
- 2
- Year built:
- 1971
- Baths:
- 3.00
- MLS#:
- 41059598
ADDITIONAL INFORMATION
This is a stunning corner townhouse-style condo located in the popular Vintner Gated Community. The condo is bright and sunny, and features two spacious bedrooms along with two and a half baths. The entranceway, kitchen, and dining areas boast beautiful wood flooring, and the kitchen itself is spacious with granite countertops and stainless steel appliances. The designer carpeting adds a touch of elegance to the space. There's also a nice patio available for gardening. Additionally, the community offers amenities such as a pool, gym, and recreation room.

The data relating to real estate for sale on this display comes in part from the Internet Data Exchange program of the MLSListingsTM MLS system. Real estate listings held by brokerage firms other than Xome Inc. are marked with the Internet Data Exchange icon (a stylized house inside a circle) and detailed information about them includes the names of the listing brokers and listing agents. Based on information from the MLSListings MLS as of {{last updated}}. All data, including all measurements and calculations of area, is obtained from various sources and has not been, and will not be, verified by broker or MLS. All information should be independently reviewed and verified for accuracy. Properties may or may not be listed by the office/agent presenting the information.

San Ramon Real Estate
The median home value in San Ramon, CA is $1,056,100. This is higher than the county median home value of $620,000. The national median home value is $219,700. The average price of homes sold in San Ramon, CA is $1,056,100. Approximately 67.53% of San Ramon homes are owned, compared to 28.77% rented, while 3.7% are vacant. San Ramon real estate listings include condos, townhomes, and single family homes for sale. Commercial properties are also available. If you see a property you’re interested in, contact a San Ramon real estate agent to arrange a tour today!
San Ramon, California 94583 has a population of 75,048. San Ramon 94583 is more family-centric than the surrounding county with 56.98% of the households containing married families with children. The county average for households married with children is 36.26%.
The median household income in San Ramon, California 94583 is $142,718. The median household income for the surrounding county is $88,456 compared to the national median of $57,652. The median age of people living in San Ramon 94583 is 38.4 years.
San Ramon Weather
The average high temperature in July is 84.7 degrees, with an average low temperature in January of 40 degrees. The average rainfall is approximately 19.8 inches per year, with 0.9 inches of snow per year.
