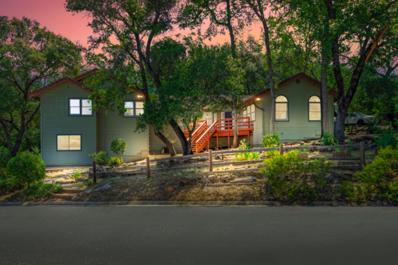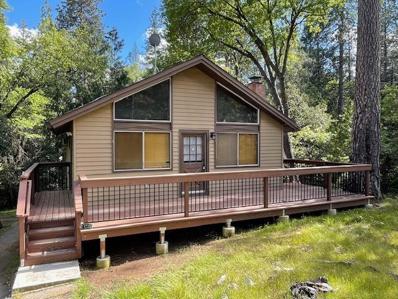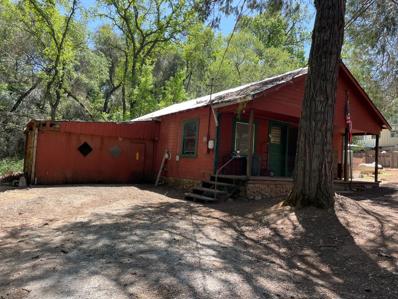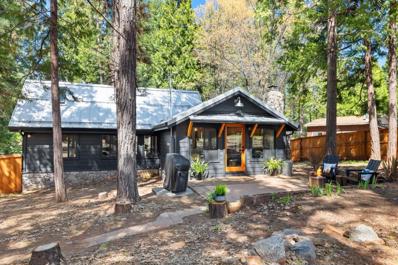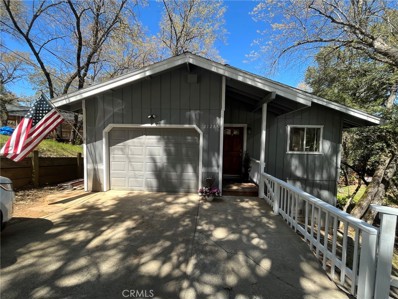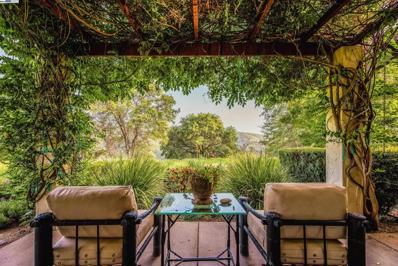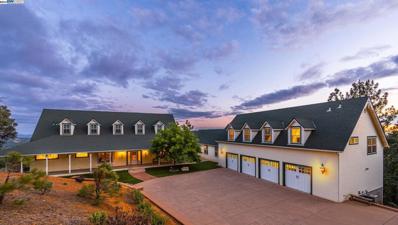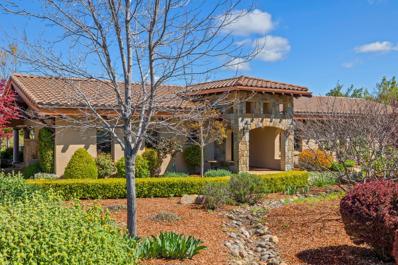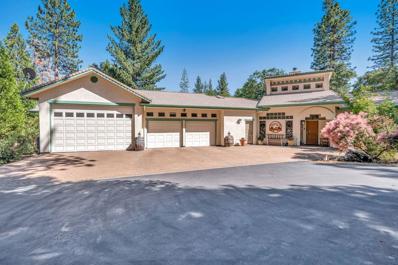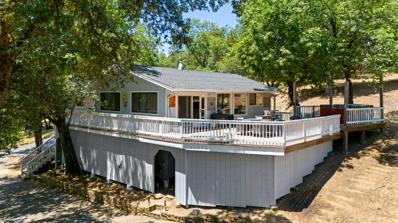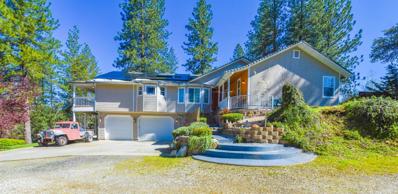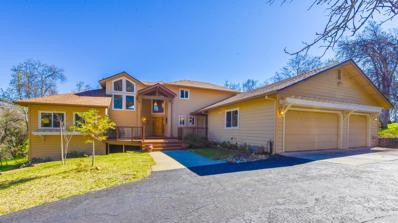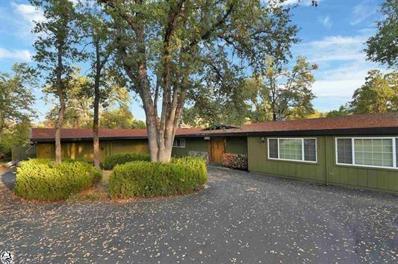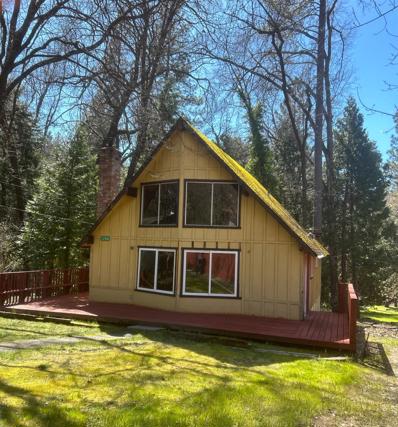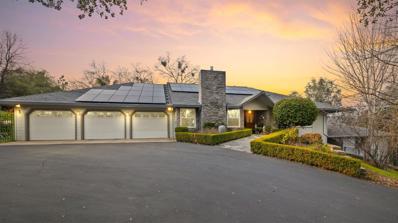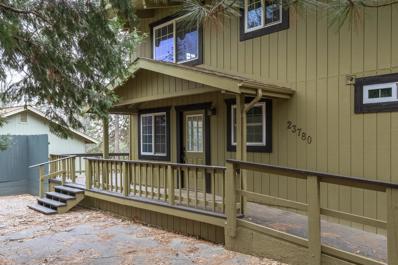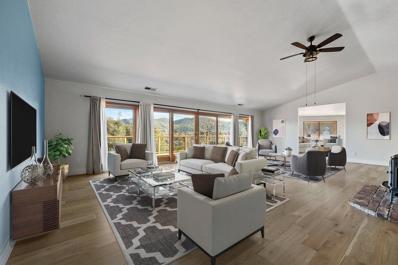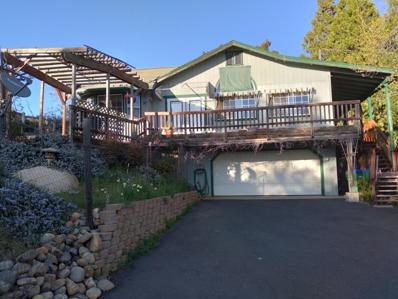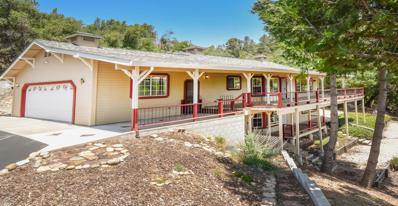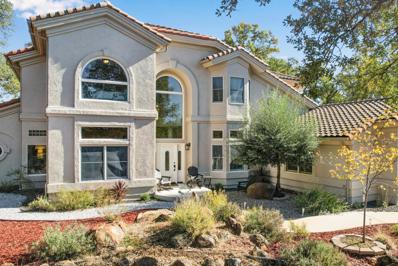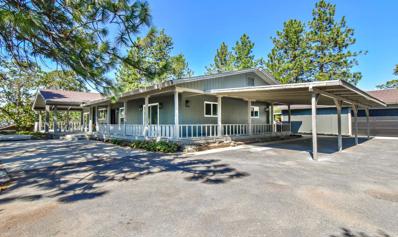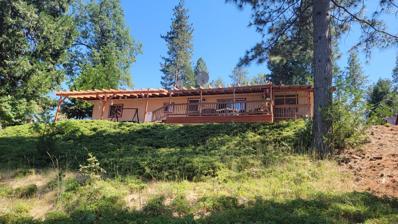Sonora CA Homes for Sale
- Type:
- Other
- Sq.Ft.:
- 2,986
- Status:
- NEW LISTING
- Beds:
- 3
- Year built:
- 1986
- Baths:
- 3.00
- MLS#:
- 224053312
- Subdivision:
- Cuesta Oaks
ADDITIONAL INFORMATION
It's finally on the market! This amazing home, located in a quiet cul-de-sac, offers an unparalleled blend of spacious living and versatile functionality. Just minutes from downtown Sonora and schools. This is the perfect place for your family to grow up here. The safe feeling you get when you visit this neighborhood will make you feel at home. With 2,816 square feet, it features a 3 car garage, fenced backyard for privacy and have plenty of room for dogs .Inside, you'll find a large family room with double doors connecting to the kitchen, cozy living room with a beautiful fireplace, three bedrooms, plus a bonus room and 3 full bathrooms. This "AS IS" property is a fantastic chance to own a versatile and spacious home in a peaceful neighborhood. Don't miss out on making 102 Corte del Encino your DREAM HOME.
- Type:
- Other
- Sq.Ft.:
- 1,440
- Status:
- Active
- Beds:
- 3
- Lot size:
- 0.49 Acres
- Year built:
- 1967
- Baths:
- 1.00
- MLS#:
- 224047530
- Subdivision:
- Sonora Meadows 2
ADDITIONAL INFORMATION
Come check out this bargain 'Diamond in the rough" fixer property that just needs some updating and some TLC to be your next really nice home. This 3bd./1ba. home is situated on a large .49 acre lot has lots of potential. Could easily be converted to a 4bd./2ba. Propertly is located at the end of a quiet private tree lined Cul-de-Sac in the beautiful foothills of Sonora.
$179,900
11331 Racetrack Rd. Sonora, CA 95370
- Type:
- Other
- Sq.Ft.:
- 768
- Status:
- Active
- Beds:
- 2
- Lot size:
- 0.9 Acres
- Year built:
- 1950
- Baths:
- 1.00
- MLS#:
- 224047201
ADDITIONAL INFORMATION
Close proximity to downtown Sonora. This is an As Is sale.
- Type:
- Single Family
- Sq.Ft.:
- 760
- Status:
- Active
- Beds:
- 2
- Lot size:
- 0.56 Acres
- Year built:
- 1948
- Baths:
- 1.00
- MLS#:
- ML81963797
ADDITIONAL INFORMATION
Transport to 1940s rustic charm meets modern comfort in this meticulously remodeled miner's cabin in Cedar Ridge. Stripped to studs and rebuilt in 2021, it boasts fire-resistant siding, a sleek metal roof, and new rock trim. A refurbished fireplace centers the home beneath a soaring wood ceiling. Thoughtful upgrades include a new furnace, AC, windows, doors, indoor laundry, and parking for six. A cedar fence encloses the half-acre property for privacy. Nearby, Cedar Ridge's private lake offers sandy beaches and BBQ areas. Just 20 minutes from downtown Sonora, with Dodge Ridge Ski Area 45 minutes away and Yosemite National Park 90 minutes, this cabin offers vintage allure with modern amenities, promising a captivating lifestyle straight out of Dwell Magazine. **Furnishings negotiable**
- Type:
- Single Family
- Sq.Ft.:
- 1,687
- Status:
- Active
- Beds:
- 3
- Lot size:
- 0.29 Acres
- Year built:
- 1994
- Baths:
- 2.00
- MLS#:
- MC24073384
ADDITIONAL INFORMATION
What a charming place to call home. The open floor plan is so cozy and filled with an abundance of natural light. The beautiful and expansive upper deck is perfect for entertaining, family dinners, enjoying your morning coffee or just catching some rays. The primary bedroom is located downstairs and makes the perfect retreat with plenty of room for an office, separate family room, a sitting area, workout space, craft room or whatever your heart desires. There's also an oversized laundry room with plenty of room for storage. If all this weren't enough, this home is located in the Crystal falls neighborhood with an HOA that includes; lake access, basketball and tennis courts, a gym, horse riding, a place to grow a garden and a club house for events. You'll never tire of exploring this area with its abundance of lakes for fishing and boating and trails for hiking and biking. Add to that the close proximity to Old Town Sonora, Historic Columbia, and Twain Harte, each with shops, restaurants, pubs, and more! Wait, there's more...Pinecrest Lake and Dodge Ridge Ski Resort are approximately a 30 minute drive away providing loads of opportunities for summer and winter activities.
$1,498,700
25855 Powell Ranch Road Sonora, CA 95370
- Type:
- Single Family
- Sq.Ft.:
- 4,686
- Status:
- Active
- Beds:
- 4
- Lot size:
- 37.19 Acres
- Year built:
- 2005
- Baths:
- 4.00
- MLS#:
- 41057482
ADDITIONAL INFORMATION
BIG PRICE REDUCTION! Mediterranean elegance nestled in a Tuscan olive grove with panoramic views overlooking the Tuolumne River Canyon. Well developed 37 acre ranch with MAIN HOUSE, GUEST HOUSE, DETACHED GARAGE, OUTDOOR KITCHEN, ART STUDIO, stunning grounds including lavender fields and meandering paths WITH MULTIPLE VISTA POINTS plus LITTLE / FUN OLIVE OIL BUSINESS IF DESIRED. Truly magical. Located in upscale Richards Ranch - just 12 miles from the heart of downtown Sonora. Built by local, renowned contractor, John Feriani with $$$ invested in impressive upgrades and detailed craftsmanship from floor to ceiling. Custom touches throughout with no expense spared including hickory flooring, Anderson doors and windows and custom cabinetry by local, well respected Selby Cabinet Shoppe. This income producing property offers privacy, tranquility and ambiance with an opportunity to live a quiet, relaxing lifestyle. CITY CLOSE - COUNTRY CHARM - Enjoy upscale, modern amenities coupled with a sweet sense of yesteryear. This is a rare opportunity to own a small slice of heaven. STARGAZERS WILL FALL IN LOVE! Original owners are sad to say goodbye. They have lovingly developed and maintained this unique ranch and are happy to share their vision and knowledge.
$2,399,000
16555 Charles Otter Dr Sonora, CA 95370
- Type:
- Single Family
- Sq.Ft.:
- 6,169
- Status:
- Active
- Beds:
- 5
- Lot size:
- 7.47 Acres
- Year built:
- 2002
- Baths:
- 4.00
- MLS#:
- 41056920
ADDITIONAL INFORMATION
Fractional 1/2 or 1/4 ownership opportunity a possibility. 6100+ Sq ft. custom home that is more than Pristine. View, View, a MLLION DOLLAR VIEW. Custom home that is Pristine. 2500 sq. ft. wrap around trex deck with views to the Valley and up the Mountain. Pictures will give you a sneak preview of the majestic Sierra Mountain Range. The detail and craftmanship of this home is amazing. Privacy and security behind 2 gates. Tall ceilings, wood floors, tile, and upgraded carpet, and water proof vinyl. Generac generator, water purification for the well. ADU is part of the house , 2bedrooom 1 bath, and sits above the 4 car garage that has its own bathroom and hot tub. Central heat and air and solar system is owned. Metal railings on the deck. Too many amenities to list. Seller used the house as a vacation home and an AirBnB. 18 minutes to Sonora and Twain Harte. An easy day trip to Yosemite and 45 minutes to Pinecrest Lake and Skiing at Dodge Ridge. Views: Ridge
- Type:
- Other
- Sq.Ft.:
- 3,060
- Status:
- Active
- Beds:
- 3
- Lot size:
- 3.27 Acres
- Year built:
- 2008
- Baths:
- 3.00
- MLS#:
- 224039830
- Subdivision:
- Springfield Estates
ADDITIONAL INFORMATION
This exquisite Mediterranean villa-inspired estate is a sanctuary of refined living just 3 hours from the San Francisco Bay Area. Designed with sustainability in mind by an award winning architectural firm specializing in sustainable building methods, this estate boasts energy-efficient features, including innovative ICF construction, solar thermal heating, earth-coupled cooling, hydronic radiant flooring, solar electricity and storage all coupled with the finest of interior finishes and exquisite home design creating a harmonious fusion of luxury and environmental responsibility. Located just moments from Columbia Airport, this property offers aviators an unprecedented convenience with easy access from airport to home. Beautifully appointed interiors include cherry cabinetry, stained and finished concrete floors with radiant heating, polished limestone and granite counters, top of the line appliances, a library, an office with built-in desk, a large primary suite with sitting room and french doors to the veranda. The meticulously manicured gardens include lush plantings, a garden with raised beds, a greenhouse, numerous fruit and olive producing trees, and a 1000+ bottle wine cellar for the wine enthusiast. Don't miss the stunning property video!
$639,995
23423 Rusty Spur Sonora, CA 95370
- Type:
- Other
- Sq.Ft.:
- 2,144
- Status:
- Active
- Beds:
- 3
- Lot size:
- 10.2 Acres
- Year built:
- 2000
- Baths:
- 3.00
- MLS#:
- 224037886
ADDITIONAL INFORMATION
- Type:
- Other
- Sq.Ft.:
- 3,480
- Status:
- Active
- Beds:
- 3
- Lot size:
- 2.95 Acres
- Year built:
- 1992
- Baths:
- 3.00
- MLS#:
- 224034696
- Subdivision:
- Comstock Ranch
ADDITIONAL INFORMATION
Nestled in Comstock Ranch, this exquisite home sprawls across 2.95 acres offering privacy & breathtaking views. The heart of the home is a chef's kitchen, w/ top-of-the-line appliances including a Wolf range & a sleek Sub-Zero refrigerator. Entertain w/ease as you prepare culinary delights amidst the backdrop of towering pines, while the adjacent walk-in refrigerated wine cellar ensures your favorite vintages are always chilled. The vaulted living room beckons w/ its inviting ambiance, anchored by a cozy fireplace. Tall windows frame panoramic vistas of the surrounding forest, inviting the outdoors in & infusing the space w/ an air of tranquility. Retreat to one of two master suites, each offering a private oasis of comfort & relaxation. The main primary bdrm boasts a spacious walk-in closet. Indulge in the ultimate spa experience in the ensuite bathrm, w/ sauna & unique walk-through shower that leads to an outdoor Jacuzzi. If you require a dedicated home office w/ built-in cabinets & workspaces, this home has that too. Car enthusiasts will love the four-car garage, featuring an extra-tall door. Additionally, a 460 sq ft attached shop provides space for hobbies or storage. Outside, the grounds offer a custom dog kennel & endless opportunities for recreation & relaxation.
- Type:
- Other
- Sq.Ft.:
- 2,572
- Status:
- Active
- Beds:
- 4
- Lot size:
- 1.15 Acres
- Year built:
- 1978
- Baths:
- 3.00
- MLS#:
- 224032686
ADDITIONAL INFORMATION
2 Houses on lot Welcome to 22148 Crystal Falls Dr West! This is a beautiful home w/plenty of upgrades. The 2 House property offers a fantastic investment opportunity and furthermore can be considered for a homeowner that wants options. With recent modern updates throughout, including new paint, updated floors, and kitchen, and stylish fixtures you will definitely enjoy. The upper main home measures at 1972sqft with 3 bedrooms and 2 bathrooms and offers ample open space for comfortable living. While you're relaxing on your couch or in the kitchen, you have an breath taking view of the Crystal Falls waterfall right our side. Step out to discover the additional dwelling unit(ADU) to the other side, perfect for rental income or as a guest suite. The ADU is well-designed and has an open floor plan, that has a 1bd/1ba, fully furnished 600 SF upper living area, 600 SF lower laundry and shop area. Includes enclosed back yard garden area. The property sits on a generous lot with a low maintenance yard and plenty of parking all around and could easily fit an RV or boat. There is a whole house transfer switch for an emergency generator that comes with the home too. Don't miss this incredible chance to own a versatile property that can serve as both a home and an income-generating asset.
- Type:
- Other
- Sq.Ft.:
- 3,228
- Status:
- Active
- Beds:
- 4
- Lot size:
- 2 Acres
- Year built:
- 2010
- Baths:
- 4.00
- MLS#:
- 224033995
- Subdivision:
- Sawmi Flat
ADDITIONAL INFORMATION
Escape to tranquility in this well-maintained home nestled on 2 private usable acres. Built in 2010, this home boasts four bedrooms, three full and one half bathrooms, and over 3200 square feet of comfortable living space. Step inside to find two primary bedrooms off the entry, each with generous closets and en-suite bathrooms. Gather in the inviting living room with a cozy pellet stove and enjoy the natural light pouring in from picture windows. The chef's kitchen impresses with stainless steel appliances, granite countertops, and a breakfast bar, island, wine fridge, and walk-in pantry. Entertain formally in the dining room leading to a wraparound deck, offering serene outdoor moments. Downstairs, discover a versatile workshop/storage room or potential office, a full bathroom, and an oversized 2-car finished garage. Embrace sustainable living with solar panels and Tesla batteries, and prepare for emergencies with a whole house generator connection available. Gardeners delight in multiple outdoor areas, while ample space invites the construction of an ADU or barn. Trails meander through the established fruit trees, and natural landscaping creating a serene environment. This secluded home offers both peace and convenience to shopping, various lakes, and outdoor adventures.
- Type:
- Single Family
- Sq.Ft.:
- 3,032
- Status:
- Active
- Beds:
- 4
- Lot size:
- 3.51 Acres
- Year built:
- 1994
- Baths:
- 4.00
- MLS#:
- 202400466
- Subdivision:
- Other Out Of Area
ADDITIONAL INFORMATION
Open House this Saturday and Sunday from 12pm-2pm. Discover the peaceful, serene setting of the Apple Valley Ranches neighborhood. Boasting 3032 sq ft, this sprawling home offers 4 bedrooms, 2.5 baths, and an oversized 3 car finished garage. Step inside to soaring open beamed knotty pine ceilings and a cozy family room with a heartwarming fireplace. The large open kitchen features granite countertops, a central island, pantry, and breakfast nook. Delight in the spacious dining and living rooms with lots of windows to enjoy the views and perfect for entertaining. Retreat to the large primary suite with a walk-in closet and spacious bathroom on the main floor. Upstairs, find a loft, two additional bedrooms, and another full bath. Embrace outdoor living on the expansive 1200 sq ft deck with breathtaking views along with a climate controlled greenhouse and large stamped concrete entertaining area. This well-maintained home is just minutes from downtown Sonora, complete with upgrades galore: new 50 year roof, exterior painting, refinished deck, tankless water heater, whole house generator, and a central vacuum system.
$649,000
14801 Lakeside Dr Sonora, CA 95370
- Type:
- Single Family
- Sq.Ft.:
- 2,433
- Status:
- Active
- Beds:
- 3
- Lot size:
- 1.77 Acres
- Year built:
- 1967
- Baths:
- 3.00
- MLS#:
- 202400522
- Subdivision:
- Other Out Of Area
ADDITIONAL INFORMATION
14801 Lakeside Dr. is a Level Entry 3 Bedroom, 3 Bath, Lakefront Home on 2.77 parklike acres with awesome sunsets and privacy. The huge Vaulted Ceiling living room boasts exposed beams, with large picture windows as the focal point capturing views of the lake and surrounding alpine hills, and a rock fireplace with an insert. Sliding glass doors lead from the dining area and master bedroom to the huge awning covered deck. There are 2 other guest bedrooms with lake views, an office area, and a screened in porch just behind the hot tub deck. You will love the built in pool, the general splendor of the surrounding grounds. Well water abounds to keep your acres green. The 2 car garage could be 3 as one bay is a shop and there is an extra storage area and some neat dog kennels. There is a newer array solar system, so no PG&E bill. Imagine spending your days kayaking on Phoenix Lake surrounded by nature or relaxing on the deck for a BBQ and Star Gazing. The land is gated in a cul-de-sac, fenced and dotted with manicured mature Oak Trees with a gentle downslope to the lake. Sonora is a very special place to live named one of the 10 most charming cities in the U.S. Located about 2.5 hours from the Bay Area in the heart of the West Sierras Mother Lode Gold Country, and just a short drive to Dodge Ridge Ski Resort. It is close to the vacation town of Twain Harte that has a Post Office, Tennis and Pickle Ball Courts, Ice Cream and Mini Golf, the Community Park with a concert stage, the Golf Course with Disk Golf, and local Restaurants and Shops. Just minutes to Yosemite National Park, Pinecrest Lake Resort, New Melones Reservoir, Don Pedro Lake, Columbia Airport and State Park, Murphys Wine Country, Railtown 1897 State Park in Jamestown, and Sonora Regional Medical Center. Some of the photos have views of the vacant adjoining 4.59 lake front lot for sale with the dock pictured. MLS#20240292. Interior photos coming soon. No showings until about May 1, please make an appointment to view.
- Type:
- Other
- Sq.Ft.:
- 1,322
- Status:
- Active
- Beds:
- 4
- Lot size:
- 0.5 Acres
- Year built:
- 1970
- Baths:
- 2.00
- MLS#:
- 224031498
ADDITIONAL INFORMATION
22006 Crystal Falls Dr is a 1,322 square foot house on a 0.5 acre lot with 4 bedrooms and 2 bathrooms.
$1,099,000
13856 Florence Way Way Sonora, CA 95370
- Type:
- Other
- Sq.Ft.:
- 3,434
- Status:
- Active
- Beds:
- 5
- Lot size:
- 3.4 Acres
- Year built:
- 1988
- Baths:
- 4.00
- MLS#:
- 224026508
ADDITIONAL INFORMATION
Nestled in Lambert Lake Estates, this gated 3.4-acre property boasts a luxurious 5-bed, 3.5-bath residence spanning 3,434 sq ft. The kitchen features granite countertops, stainless steel appliances, and a double sink. The primary bedroom offers deck access and a spacious walk-in closet, with a lavish ensuite featuring a jetted tub and shower. Equipped with a Generac generator and owned solar panels, the property ensures uninterrupted comfort and sustainability. A separate 572 sq ft accessory dwelling with its own driveway and garage provides additional space for guests or tenants. Enjoy panoramic views from the expansive ironwood deck and cathedral knotty pine ceiling dining area. Hardy plank siding and a 50-year roof ensure durability and aesthetics.
- Type:
- Other
- Sq.Ft.:
- 1,603
- Status:
- Active
- Beds:
- 3
- Lot size:
- 0.96 Acres
- Year built:
- 1977
- Baths:
- 3.00
- MLS#:
- 224023469
ADDITIONAL INFORMATION
Nestled among the rolling hills and towering trees of Cedar Ridge area of Sonora, this charming 3- bedroom, 3-bath home offers the perfect blend of tranquility, quiet county-living and convenience. Two decks for maximum enjoyment of the outdoors. Enter into an open floor plan with beamed vaulted ceilings and hook-up for a gas fireplace, perfect for relaxing or entertaining. New laminate floors and dual pane windows. Master bedroom is on the entry level and 2 addition bedrooms and bonus living spaces on both the upper and lower levels. Bottom level has laundry room with washer/dryer hookup and a separate entrance that opens up to a large deck overlooking the almost full acre of property behind the home. This Sonora gem is ready to welcome you home!
- Type:
- Other
- Sq.Ft.:
- 3,916
- Status:
- Active
- Beds:
- 3
- Lot size:
- 4.63 Acres
- Year built:
- 1989
- Baths:
- 3.00
- MLS#:
- 224023301
ADDITIONAL INFORMATION
Discover the epitome of spacious single-level living in this nearly 4000 square foot home, nestled in an ideal location. Enjoy captivating sunsets from the expansive deck overlooking majestic mountains, freshly painted stucco exterior adding inviting charm. Inside, abundant wood-framed windows infuse the interiors with natural light, creating a warm ambiance. The living room features a charming wood-burning stove against rustic brick, seamlessly connecting to the deck for indoor-outdoor living. The open kitchen with breakfast bar boasts a unique wood burn stove, adding character and functionality. A sizable bonus room offers versatile space for customization. Three tranquil bedrooms, including a primary suite with walk-in closet and luxurious bathroom, seamlessly connect to an exercise room and outdoor oasis with a pool. A three-car garage and attached shop room provide ample space for vehicles, storage, and creative pursuits. Set on over four and a half acres, this home offers both privacy and convenience, just minutes from downtown Sonoraa perfect blend of serene living and urban access.
$339,000
22850 Meadow Ct Sonora, CA 95370
- Type:
- Single Family
- Sq.Ft.:
- 1,512
- Status:
- Active
- Beds:
- 3
- Lot size:
- 0.33 Acres
- Year built:
- 1992
- Baths:
- 2.00
- MLS#:
- ML81950991
ADDITIONAL INFORMATION
great location open beam ceiling spacious living room with dining area big kitchen nice amenities, two bathrooms. lots of decks with views you can see to phoenix lake. two car garage with storage. large driveway must see.
- Type:
- Single Family
- Sq.Ft.:
- 2,662
- Status:
- Active
- Beds:
- 3
- Lot size:
- 4.81 Acres
- Year built:
- 1991
- Baths:
- 3.00
- MLS#:
- 202400041
- Subdivision:
- Other Out Of Area
ADDITIONAL INFORMATION
Located on a quiet country lane is a spacious home with breathtaking views of Mt Provo and Duckwall Mountain. This home is situated on nearly 5 acres and tucked back from the road adding to the privacy. The home has been well maintained over the years including a roof replacement in 2015, new AC, on demand tankless water heater and new exterior trim paint. The well has a new pump, bladder, electrical and new pipes. The covered front deck is the perfect spot to relax, enjoy the expansive view and watch the local wildlife. The front door leads into the great room with vaulted pine ceilings and large picture windows that fill the room with natural light and let you enjoy the view. At nearly 2700 sq ft there is plenty of room for family and friends. Hosting friends and family is a breeze with the open kitchen featuring a large walk-in pantry. There are breathtaking views from nearly every room in the home. The large master suite with a generous walk-in closet is on the main level. Also on the main level is a half bath, laundry/mud room. Downstairs is a sitting room with a bay window seat to relax and enjoy the view. There is also a door leading out to a private covered deck. To the right of the sitting room is a large bedroom featuring a wall to wall closet and a large picture window. To the left of the sitting room is a full bath, large guest suite with picture window. There is also a large walk-in closet and a door out to the side yard. Outside there is plenty of parking with room for RV, boat or whatever you may have. There are gravel roads that allow you to traverse the property on ATVs. There is also a detached 15x15 shop. Don't miss seeing this home located only a few minutes drive to major amenities but you will feel a world away!
- Type:
- Other
- Sq.Ft.:
- 3,481
- Status:
- Active
- Beds:
- 3
- Lot size:
- 2.6 Acres
- Year built:
- 1994
- Baths:
- 3.00
- MLS#:
- 223112640
- Subdivision:
- Apple Valley Ranches
ADDITIONAL INFORMATION
Custom 3,481 sqft Hilltop Villa on 2.6 acrs in Apple Valley Ranches, 3+Bdrms/3 full Bths, Closeted Play/Sleep Room nested with one of the Upstairs Bdrms & a Home Office. High-Speed Internet throughout! Enjoy country luxury living, thoughtful design, dramatic ceilings/windows & high-end features. New upgrades; Lennox Heating/Air-conditioning (HVAC) w/purification system, HVAC in the garage, Generac whole-house generator, tankless H2O heater, softener & iron filters & a reverse osmosis faucet. The extended 3-car garage is furnished with new Husky worktables & cabinets. Kitchen has subzero fridge, dbl/ovens, pantry, bev-cooler, skylight & baker's island. Off the garage is a complete laundry room & a full bathrm. Primary Suite downstairs has jetted tub, marble tiled walk-in shower & a remote-control gas fireplace. The Great Room has a clean-air catalytic combustor wood burning fireplace powerful enough to heat the entire house! Upstairs there are 2 bedrms, a sizable Play/Sleep Rm, a full bath & a spacious open Common/Theater Room that supports numerous family living configurations. Step thru the French Doors onto the cement & tiled patios & landscaped yard. Stroll the scenic property paths to a fenced irrigated garden or meditation stone circles. Schedule a private showing today!
$569,000
12590 Covington Rd Sonora, CA 95370
- Type:
- Other
- Sq.Ft.:
- 1,856
- Status:
- Active
- Beds:
- 3
- Lot size:
- 8.25 Acres
- Year built:
- 1985
- Baths:
- 2.00
- MLS#:
- 223099278
ADDITIONAL INFORMATION
COLUMBIA SINGLE LEVEL HOME + COTTAGE, on private 8.25 acres.The main house is all updated & new inside with 1856 SqFt, open floor plan with great room living, 3 bedrooms, 2 full baths, 980 SqFt 2 car garage/shop, & carport for 3 cars. The great room featuring huge area for living/dining/kitchen with soaring knotty pine ceilings & wood beam accents. There are walls of sliding glass doors, to access all of the sprawling decks & a cozy brick hearth with pellet stove. The white kitchen cabinets, are topped with natural quartzsite stone counters, stainless appliances, & an island for breakfast bar seating. Down the hall you will find the primary suite with sliding glass door leading out to the covered porch & the "Wow Factor" bathroom, with double sink marble vanity, freestanding tub, separate shower, & tile floors. The 2 guest Bbedrooms are large & inviting, & the guest bath features a marble vanity, tub/shower combo, & tile floors. Laundry hookups are located close to the bedrooms in the hallway. Central heat/air complete the picture along with public TUD water, PG&E power, propane, & 2 septic tanks. The cottage is approximately a 400 SqFt studio all updated. Land is rolling/steep offering remote feeling only 10 mins to Downtown Sonora for shopping, restaurants, medical services.
- Type:
- Single Family
- Sq.Ft.:
- 1,440
- Status:
- Active
- Beds:
- 3
- Lot size:
- 6.2 Acres
- Year built:
- 1984
- Baths:
- 2.00
- MLS#:
- 202303410
- Subdivision:
- Other Out Of Area
ADDITIONAL INFORMATION
Enjoy your morning coffee with gorgeous views from the deck of this 3-bedroom 2-bath manufactured home. This home features anopen concept kitchen, dining, and living room, separate laundry room, a large master bedroom, and is solar-powered (with PG&Einterconnect) and battery backup. Outside the rear bedroom sliding glass door is a catio (enclosed patio for cats). Masterbathroom has recently installed hc compliant shower with flush access. Detached 3-car garage with shop area. Level Pad with largecrushed rock for RV parking. Will fit two large RVs. 30-amp hookup near home for RV, plus hookup to power home by generator.Horseshoe driveway connects the driveway to the road at two locations. Large chicken coop, two large metal storage sheds, andcovered firewood shed at rear of property. Recently replaced well pump, ozone purifier, and insulation installed in pump house.Recently replaced redwood deck with ramp. Dirt road from rear of house to PG&E water ditch (Columbia Ditch) at bottom ofproperty. Perfect access to hiking.
Barbara Lynn Simmons, CALBRE 637579, Xome Inc., CALBRE 1932600, barbara.simmons@xome.com, 844-400-XOME (9663), 2945 Townsgate Road, Suite 200, Westlake Village, CA 91361

Data maintained by MetroList® may not reflect all real estate activity in the market. All information has been provided by seller/other sources and has not been verified by broker. All measurements and all calculations of area (i.e., Sq Ft and Acreage) are approximate. All interested persons should independently verify the accuracy of all information. All real estate advertising placed by anyone through this service for real properties in the United States is subject to the US Federal Fair Housing Act of 1968, as amended, which makes it illegal to advertise "any preference, limitation or discrimination because of race, color, religion, sex, handicap, family status or national origin or an intention to make any such preference, limitation or discrimination." This service will not knowingly accept any advertisement for real estate which is in violation of the law. Our readers are hereby informed that all dwellings, under the jurisdiction of U.S. Federal regulations, advertised in this service are available on an equal opportunity basis. Terms of Use

The data relating to real estate for sale on this display comes in part from the Internet Data Exchange program of the MLSListingsTM MLS system. Real estate listings held by brokerage firms other than Xome Inc. are marked with the Internet Data Exchange icon (a stylized house inside a circle) and detailed information about them includes the names of the listing brokers and listing agents. Based on information from the MLSListings MLS as of {{last updated}}. All data, including all measurements and calculations of area, is obtained from various sources and has not been, and will not be, verified by broker or MLS. All information should be independently reviewed and verified for accuracy. Properties may or may not be listed by the office/agent presenting the information.
Sonora Real Estate
The median home value in Sonora, CA is $439,000. This is higher than the county median home value of $332,600. The national median home value is $219,700. The average price of homes sold in Sonora, CA is $439,000. Approximately 35.85% of Sonora homes are owned, compared to 51.23% rented, while 12.92% are vacant. Sonora real estate listings include condos, townhomes, and single family homes for sale. Commercial properties are also available. If you see a property you’re interested in, contact a Sonora real estate agent to arrange a tour today!
Sonora, California has a population of 4,824. Sonora is more family-centric than the surrounding county with 28.25% of the households containing married families with children. The county average for households married with children is 23.67%.
The median household income in Sonora, California is $42,052. The median household income for the surrounding county is $54,325 compared to the national median of $57,652. The median age of people living in Sonora is 40.6 years.
Sonora Weather
The average high temperature in July is 92.4 degrees, with an average low temperature in January of 32.3 degrees. The average rainfall is approximately 38 inches per year, with 0.3 inches of snow per year.
