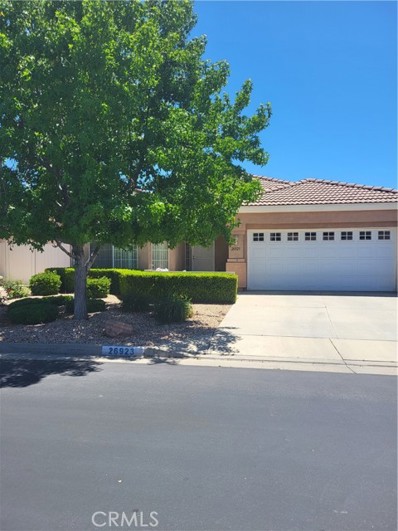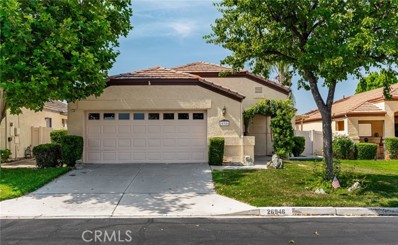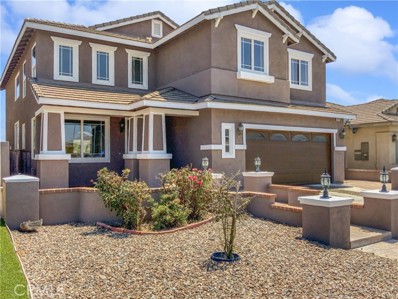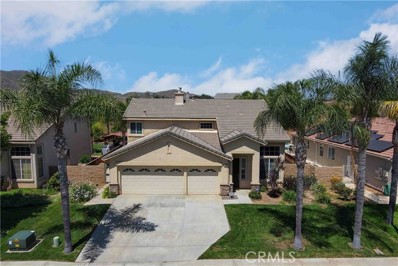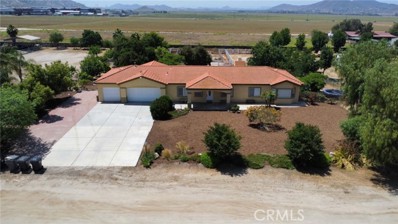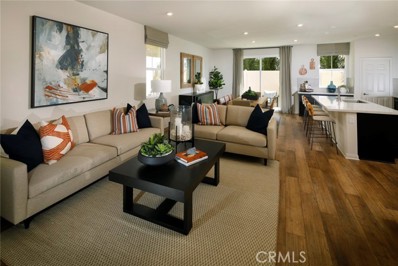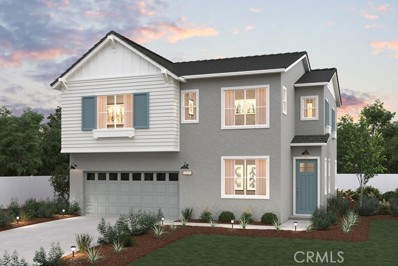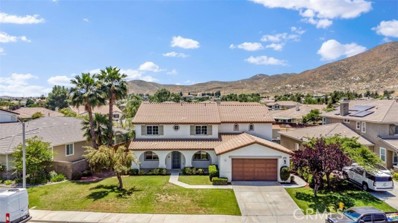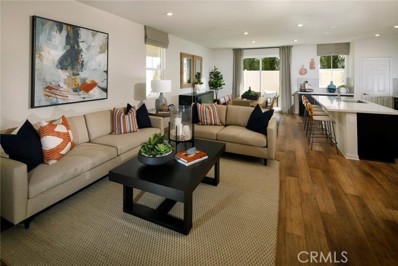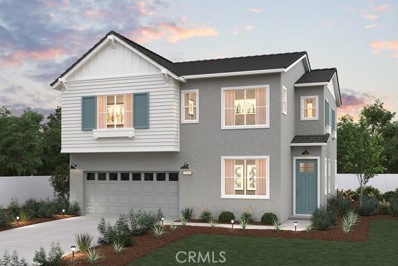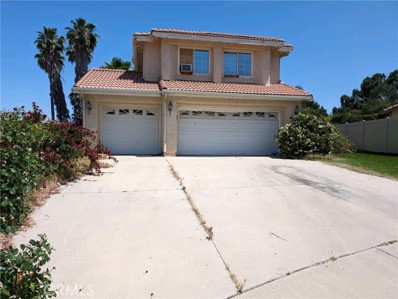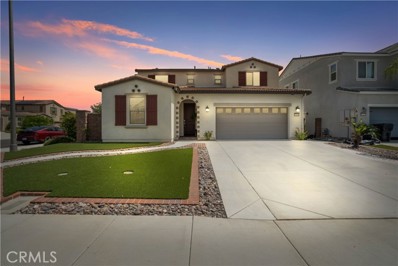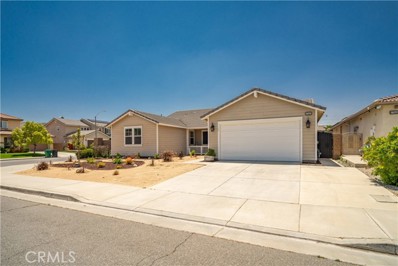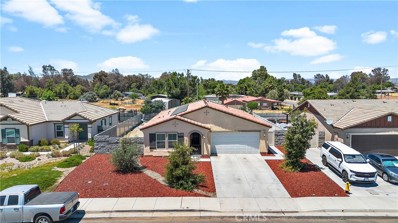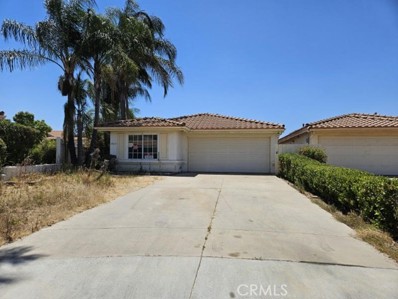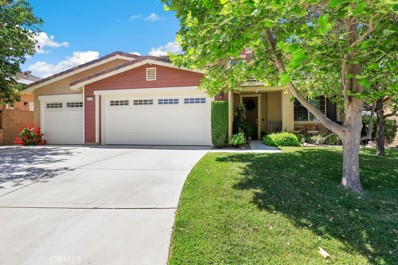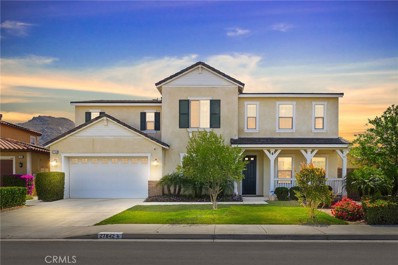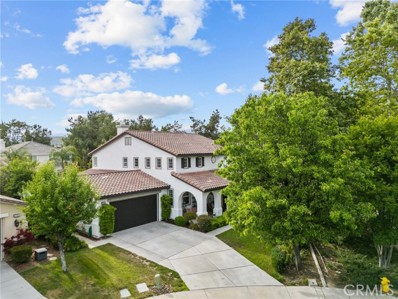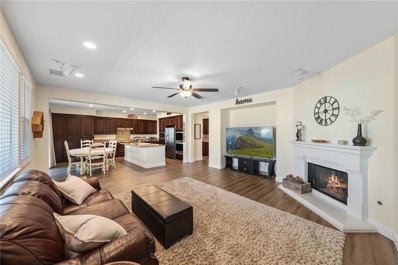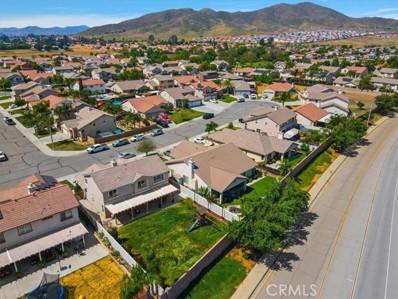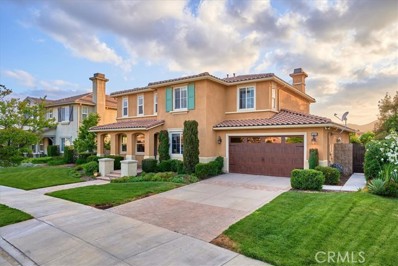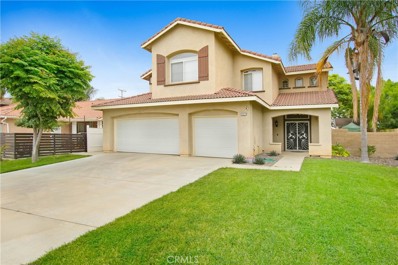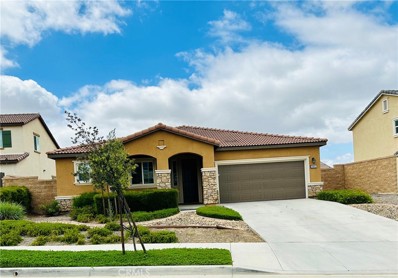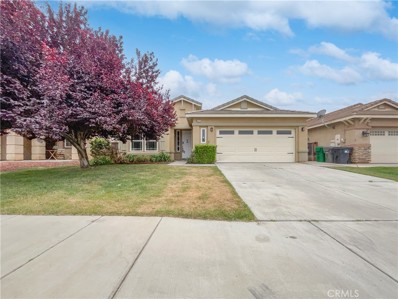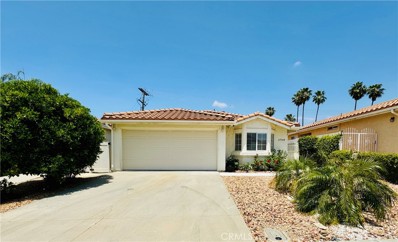Sun City CA Homes for Sale
$370,000
26923 Circus Drive Menifee, CA 92585
- Type:
- Single Family
- Sq.Ft.:
- 1,269
- Status:
- NEW LISTING
- Beds:
- 2
- Lot size:
- 0.1 Acres
- Year built:
- 1998
- Baths:
- 2.00
- MLS#:
- SW24119774
ADDITIONAL INFORMATION
This is a wonderful opportunity for someone looking for a comfortable and convenient living arrangement in a vibrant senior community! With two bedrooms and two bathrooms, including an en-suite in the primary bedroom, it offers both comfort and privacy. And the fact that it's priced to sell and "As Is" means it could be a great deal for someone looking to settle into a new home and make it their own. The community amenities are fantastic too! Access to a swimming pool, spa, BBQ area, game and exercise room, library, and tennis court offers plenty of opportunities for recreation and socializing. And the option for RV parking is a nice perk for those who enjoy traveling. This gated senior community of "The Club" is located in one of the best senior living communities in Southwest Riverside County.
$355,000
26946 Via Valdez Menifee, CA 92585
- Type:
- Single Family
- Sq.Ft.:
- 1,251
- Status:
- NEW LISTING
- Beds:
- 2
- Lot size:
- 0.1 Acres
- Year built:
- 1989
- Baths:
- 2.00
- MLS#:
- TR24119019
ADDITIONAL INFORMATION
Located in the gated community of Casa Murrieta Estates, an exclusive 55+ senior community. This home has 2bedrooms and 2 baths, plus a den that can be used as a home office/study or even as a 3rd bedroom. Living room has a fireplace with hearth. Their is plenty of natural light from skylights. Home needs some minor TLC which is reflected in the listed price. Rear and side yards are fenced. There is a covered patio and fully landscaped rear yard. There is a detached 2 car garage.
- Type:
- Single Family
- Sq.Ft.:
- 2,680
- Status:
- NEW LISTING
- Beds:
- 6
- Lot size:
- 0.11 Acres
- Year built:
- 2005
- Baths:
- 3.00
- MLS#:
- IV24117978
ADDITIONAL INFORMATION
Seller is offering a 1.40% credit to buyers to be used for closing costs or any other lender allowable costs. Welcome to a home that perfectly fuses comfort and style. Inviting warmth greets you with a lovely fireplace, enhancing the overall ambiance. The soft neutral color paint scheme across the home is soothing and harmonious, providing a blank canvas for your decorating dreams. The primary bathroom is adorned with double sinks, ensuring morning routines are never congested. Your culinary adventures will find the perfect in the kitchen island. Experience a chef's delight with ample room for meal prep and entertaining. Outdoors, enjoy the security and privacy of a fenced-in backyard—an ideal retreat for some solitude or casual hosting. Outdoor beauty is a covered patio, providing shade on sunny days and the perfect setting for alfresco dining, backyard gatherings, or a quiet, refreshing outdoor moment. Inside, discover the joy of fresh interior paint that adds a clean, renewed vitality to every corner. The unfulfilled dream of perfect home living, combined with comfort and subtle sophistication, ends here.
$640,000
27061 Geary Street Menifee, CA 92585
- Type:
- Single Family
- Sq.Ft.:
- 2,487
- Status:
- NEW LISTING
- Beds:
- 5
- Lot size:
- 0.24 Acres
- Year built:
- 2005
- Baths:
- 3.00
- MLS#:
- SW24116921
ADDITIONAL INFORMATION
Welcome to this stunning 5 bedroom, 3 bathroom home in Menifee. It is nestled on a lot that measures just under a quarter of an acre, at 10,454 square feet, offering mature trees and an unbelievably private backyard for relaxing or entertaining. Venture inside and experience an open floor plan with neutral colors that enhance the flow. The kitchen opens to the family room with fireplace and boasts granite counters, stainless steel appliances, and plenty of cabinet space. The large island is perfect for family or friends to gather around and prepare meals. Convenience is key with a bedroom, bathroom and the laundry downstairs. Upstairs you will find a charming office or study area and the four additional bedrooms. The primary bedroom is large and leads into the relaxing zen-like bathroom. Take advantage of the added bonuses of a whole house fan, low HOA, and a 3 car garage. Don't miss the park and playground right down the street. With so much to offer, this is the perfect place to call home!
- Type:
- Single Family
- Sq.Ft.:
- 1,926
- Status:
- Active
- Beds:
- 4
- Lot size:
- 1.08 Acres
- Year built:
- 2003
- Baths:
- 3.00
- MLS#:
- IG24113093
ADDITIONAL INFORMATION
Discover this charming ranch-style home on over an acre of land, perfect for horse enthusiasts. With four bedrooms and three full baths (one of the bedrooms is a junior suite with its own bathroom), this property offers comfortable living spaces. The cozy sitting area features an Eldorado Stone gas/wood fireplace, creating a warm ambiance. The kitchen boasts granite countertops, stainless steel appliances, and recessed lighting. Arizona Tile porcelain wood-look tile graces the living area, kitchen, and dining area. All bedrooms are equipped with ceiling fans for added comfort. The spacious three-car garage includes laundry hookups, a workbench, sink, and cabinets. Ample off-street parking is available. The low-maintenance yard features automatic sprinklers in both the front and back. Access the backyard through double gates on either side of the property, where you'll find a large patio with an Alumawood cover, ceiling fans, and misters. Enjoy outdoor activities with a horseshoe pit and fruit trees (peach, orange, lemon, grapefruit, and grapevines). Additional storage space is provided by a large shed with lighting and a workbench. There's also a smaller shed on the property. For equestrians, there's a large corral and shade structure with misters. Plus, there's plenty of room to add an extra residence, such as a mother-in-law cottage or apartment. The unique property offers picturesque views and convenient access to schools, parks, shopping, and the freeway. Best of all, there are no HOA fees or Mello Roos taxes. This is a MUST SEE property!! Don't miss out.
- Type:
- Single Family
- Sq.Ft.:
- 2,420
- Status:
- Active
- Beds:
- 4
- Lot size:
- 0.06 Acres
- Year built:
- 2024
- Baths:
- 3.00
- MLS#:
- CRCV24115825
ADDITIONAL INFORMATION
Introducing Plan 3 at The Village, where an inviting open-concept layout welcomes you home this September. This charming residence features a spacious great room, delightful dining area, and a well-equipped kitchen with flagstone stained shaker cabinets, Quartz countertops, and luxury vinyl plank flooring in the adjacent dining area. Downstairs, you'll find a generous secondary bedroom and a full hall bath for added convenience. Upstairs, discover two gracious secondary bedrooms—one boasting a walk-in closet—along with a full hall bath, an expansive loft, and a convenient laundry room. The second floor is completed by the lavish owner's suite, showcasing an expansive walk-in closet and an attached bath with dual vanities and a walk-in shower. As part of The Village community, you'll enjoy a range of amenities, including a community swimming pool, park areas with playground structure, pet stations, and more. Plus, common area and front yard landscaping are included for your convenience. Don't let this opportunity pass you by! Own a new two-story detached condo at The Village today. Contact us to learn more and schedule a tour.
- Type:
- Single Family
- Sq.Ft.:
- 2,220
- Status:
- Active
- Beds:
- 4
- Lot size:
- 0.06 Acres
- Year built:
- 2024
- Baths:
- 3.00
- MLS#:
- CRCV24115803
ADDITIONAL INFORMATION
Step into your dream home at The Village in Menifee this Sept! This stunning Plan 2 residence boasts 4 bedrooms, 3 bathrooms, and an inviting open-concept design tailored for contemporary living. On the main floor, a secluded bedroom with its own ensuite serves as a welcoming haven for guests. The gourmet kitchen is a culinary oasis, featuring exquisite Quartz Lyra countertops complemented by a tasteful Emser Catch Fawn Matte tile backsplash, all elegantly contrasted by sleek white shaker style cabinets. A walk-in pantry and a central island perfect for gatherings complete this culinary haven. Upstairs, a convenient laundry room adorned with Glacier White E-Stone countertops keeps things organized, while a versatile loft area offers space for both leisure and productivity. Two additional bedrooms, one featuring a generous walk-in closet, provide comfort and convenience. Retreat to the lavish owner's suite, complete with a spa-inspired bathroom adorned with Glacier White E-Stone countertops, and a generously-sized walk-in closet. Throughout the home, discover stylish and resilient flooring, with luxurious Shaw Elkview Crossing Sea Glass LVP flooring downstairs, in the baths, and laundry areas, and Shaw Harvest Tonal Owl carpeting in the bedrooms. Outside your door, The Village com
- Type:
- Single Family
- Sq.Ft.:
- 3,486
- Status:
- Active
- Beds:
- 5
- Lot size:
- 0.2 Acres
- Year built:
- 2006
- Baths:
- 4.00
- MLS#:
- OC24115042
ADDITIONAL INFORMATION
***HOME REMODLING IMPROVEMENT $180K LIKE NEW HOME*** Wow! GREAT HERITAGE LAKE PROPERTY! Sitting in the heart of the wonderful community of Heritage Lakes. TWO BLOCK AWAY FROM HERITAGE LAKE AND CLUB HOUSE. This immaculate home offers one full bedroom and bathroom downstairs, boasting 3486 sqft of living space, lot 8716 sqft, total of 5 bedrooms, 4 bathrooms, and 4-Car garage space. Upon entry, you'll be greeted by a bright and airy living space, adorned with large windows that flood all room with natural light. This spectacular 5-bedroom architecture design provides excellent convenience of working from home! Kitchen with large quartz counters and island, Brand new stainless steel appliance installed, large center island with room for counter seating. The Master Bath Retreat has Dual separated his/hers sinks, upgraded tile, upgraded Cabinets with soft closed drawers & counters, NEW Separated Tub & Shower and a Deep Walk In Closet! Large loft space makes the office or the entertainment room. Spacious inside laundry room with extra storage space. This home has been newly upgraded: NEW ceiling fan w. lighting in family room and each bedroom, NEW Euro style beautiful Chandelier in the dining room and family room, NEW pendant lights over Kitchen island, and BRAND NEW QUARTS COUNTERTOP, WHITE CABINETS WITH SOFT CLOSE AND LUXURY WOOD-LIKE FLOORING in a modern textured tone and PREMIUM 5 inch baseboards THROUGHT WHOLE HOUSE, NEW PAINT and NEW DOORS for each bedrooms and closet, ALL BRAND NEW FAUCETS, 22 NEW Doors for bedroom and closet, and BRAND NEW LED RECESSD LIGHTS THROUGHT WHOLE HOUSE. Enjoy the professionally landscaped beautiful garden with family and friends in the backyard. Lake community has a great deal to offer. Get familiar with many parks and walking trails in the surrounding. Walk to Heritage Lake, Club house and elementary school. Jog around the lake shoreline in AM. Fish or borrow a pedal boat to cruise around the lake. Swim in the community pool to cool you off or watch the young ones having fun in the large splash pool. Easy access to shopping, schools and freeway. Elementary & Junior High nestled inside this master planned community! Don't miss your chance to own this exceptional property! Please view virtual tour!
- Type:
- Single Family
- Sq.Ft.:
- 2,420
- Status:
- Active
- Beds:
- 4
- Lot size:
- 0.06 Acres
- Year built:
- 2024
- Baths:
- 3.00
- MLS#:
- CV24115825
ADDITIONAL INFORMATION
Introducing Plan 3 at The Village, where an inviting open-concept layout welcomes you home this September. This charming residence features a spacious great room, delightful dining area, and a well-equipped kitchen with flagstone stained shaker cabinets, Quartz countertops, and luxury vinyl plank flooring in the adjacent dining area. Downstairs, you'll find a generous secondary bedroom and a full hall bath for added convenience. Upstairs, discover two gracious secondary bedrooms—one boasting a walk-in closet—along with a full hall bath, an expansive loft, and a convenient laundry room. The second floor is completed by the lavish owner's suite, showcasing an expansive walk-in closet and an attached bath with dual vanities and a walk-in shower. As part of The Village community, you'll enjoy a range of amenities, including a community swimming pool, park areas with playground structure, pet stations, and more. Plus, common area and front yard landscaping are included for your convenience. Don't let this opportunity pass you by! Own a new two-story detached condo at The Village today. Contact us to learn more and schedule a tour.
- Type:
- Single Family
- Sq.Ft.:
- 2,220
- Status:
- Active
- Beds:
- 4
- Lot size:
- 0.06 Acres
- Year built:
- 2024
- Baths:
- 3.00
- MLS#:
- CV24115803
ADDITIONAL INFORMATION
Step into your dream home at The Village in Menifee this Sept! This stunning Plan 2 residence boasts 4 bedrooms, 3 bathrooms, and an inviting open-concept design tailored for contemporary living. On the main floor, a secluded bedroom with its own ensuite serves as a welcoming haven for guests. The gourmet kitchen is a culinary oasis, featuring exquisite Quartz Lyra countertops complemented by a tasteful Emser Catch Fawn Matte tile backsplash, all elegantly contrasted by sleek white shaker style cabinets. A walk-in pantry and a central island perfect for gatherings complete this culinary haven. Upstairs, a convenient laundry room adorned with Glacier White E-Stone countertops keeps things organized, while a versatile loft area offers space for both leisure and productivity. Two additional bedrooms, one featuring a generous walk-in closet, provide comfort and convenience. Retreat to the lavish owner's suite, complete with a spa-inspired bathroom adorned with Glacier White E-Stone countertops, and a generously-sized walk-in closet. Throughout the home, discover stylish and resilient flooring, with luxurious Shaw Elkview Crossing Sea Glass LVP flooring downstairs, in the baths, and laundry areas, and Shaw Harvest Tonal Owl carpeting in the bedrooms. Outside your door, The Village community awaits with its inviting amenities, including a sparkling pool, play areas, and pet stations. Enjoy the convenience of included common area and front yard landscaping, allowing you to fully immerse yourself in all that this vibrant community has to offer. Don't let this opportunity slip away – make The Village your home today!
$499,999
28211 Hub Circle Menifee, CA 92585
- Type:
- Single Family
- Sq.Ft.:
- 2,195
- Status:
- Active
- Beds:
- 4
- Lot size:
- 0.18 Acres
- Year built:
- 1992
- Baths:
- 2.00
- MLS#:
- CRCV24114981
ADDITIONAL INFORMATION
EXCITING OPPORTUNITY! Are you searching for a fixer-upper in a desirable neighborhood on a cul-de-sac? Your search ends here! This expansive 4-bedroom, 3-bathroom house awaits its new owner to infuse their personal touch and explore its limitless potential. Schedule your tour today!
Open House:
Saturday, 6/15 11:00-2:00PM
- Type:
- Single Family
- Sq.Ft.:
- 2,907
- Status:
- Active
- Beds:
- 5
- Lot size:
- 0.13 Acres
- Year built:
- 2020
- Baths:
- 3.00
- MLS#:
- CV24112633
ADDITIONAL INFORMATION
Welcome home to this stunning residence nestled in the sought-after community of Heritage Lake in Menifee! Built in 2020, this immaculate home has been meticulously maintained and is ready for you to move right in. Boasting an open floor plan, this home features 4 bedrooms plus a den and 3 baths. Backyard offers a beautiful gazebo, and a custom Tuff Shed was installed with electricity. Location couldn't be better – just a few minutes' walk to the park, school, pool, clubhouse, and lake. Additional amenities in Heritage Lake include a clubhouse with a waterfront Jr. Olympic-sized pool, splash park, walking trails, paddle boating on the lake, catch-and-release fishing, and various parks throughout the community, including its own sports park. Don't miss out on this turnkey home – schedule your viewing today before it's gone!
- Type:
- Single Family
- Sq.Ft.:
- 2,533
- Status:
- Active
- Beds:
- 4
- Lot size:
- 0.2 Acres
- Year built:
- 2007
- Baths:
- 3.00
- MLS#:
- CV24110639
ADDITIONAL INFORMATION
Beautiful Menifee home offering 4 Bedrooms and 3 baths, Sellers have really put in a lot of love and work into this gorgeous home with a Very Open & Bright Floor Plan features a large formal living & dining room, Huge chef's dream kitchen with loads of cabinets, open family room with cozy fireplace, large bedrooms with a Large master bedroom with a nice size master bath with dual sink, sunken tub, oversize shower and walk in closet. Step out to a spacious block wall fenced in backyard, What a great home for BBQ's and parties with friends to gather and enjoy and 3 car garage with extra Wide Driveway and paid solar panels. Home is Located in a Quiet Cul de Sac in Highly Sought After Community of Heritage Lake. COME AND SEE THIS GREAT OPPORTUNITY !! IT WILL NOT LAST !!
$565,000
26703 Calle Celia Menifee, CA 92585
- Type:
- Single Family
- Sq.Ft.:
- 1,478
- Status:
- Active
- Beds:
- 3
- Lot size:
- 0.16 Acres
- Year built:
- 2021
- Baths:
- 2.00
- MLS#:
- SW24110177
ADDITIONAL INFORMATION
Welcome to this beautiful 3-bedroom, 2-bathroom single-story home in Menifee, CA, built in 2021. This modern residence features an open concept layout, perfect for entertaining and everyday living. The spacious living area seamlessly connects to a contemporary kitchen, creating an inviting atmosphere. The home also includes a 2-car garage, providing ample storage and parking space. Additionally, the property is equipped with leased solar panels, offering energy efficiency and potential cost savings. Enjoy the blend of comfort and convenience in this charming Menifee home.
- Type:
- Single Family
- Sq.Ft.:
- 1,536
- Status:
- Active
- Beds:
- 3
- Lot size:
- 0.13 Acres
- Year built:
- 1990
- Baths:
- 2.00
- MLS#:
- IV24110595
ADDITIONAL INFORMATION
Amazing potential with this large 3 bedroom 2 bath home with over 1500 sqft of living space. This home sits on a nice size lot for the area just before a bend in the street so it gives it a cul de sac feeling nice front courtyard that can be an area to sit and relax with a cup of coffee in the mornings or early afternoons. Backyard as well nice for the summer bbq and entertaining guest.
- Type:
- Single Family
- Sq.Ft.:
- 2,256
- Status:
- Active
- Beds:
- 4
- Lot size:
- 0.15 Acres
- Year built:
- 2008
- Baths:
- 3.00
- MLS#:
- SW24108908
ADDITIONAL INFORMATION
Nestled at the end of a serene cul-de-sac within the sought-after Heritage Lake Community, this inviting residence offers an idyllic retreat. Positioned adjacent to the tranquil walking trail which leads to the pool and other amenities, including Heritage Lake, this home presents a blend of comfort and convenience. Spanning 2256 square feet, the residence boasts four bedrooms and three full baths, including a spacious bedroom on the main floor with its own full bath, providing versatile living options. Upon entry, the formal living room sets a welcoming tone, leading seamlessly into the open-concept layout comprising the kitchen, dining area, and expansive great room, adorned with elegant crown molding throughout. The kitchen includes granite countertops, a central island, and modern appliances, offering both functionality and style. Beyond lies an entertainer's dream backyard, complete with an Alumawood covered patio, providing ample space for relaxation and leisure in your own private oasis. Upstairs, three additional bedrooms await, accompanied by a generously sized loft ideal for a workspace or additional lounge area. Laundry room is situated upstairs for added ease. The primary suite is a haven, featuring a large soaking tub, separate shower, and a spacious walk-in closet. Completing the home is a three-car garage with a convenient pull-through to the backyard, catering to practical needs with ease. Residents of the Heritage Lake community enjoy an array of amenities, including two Jr. Olympic-sized pools, a Splash Park, multiple playgrounds, paddleboats for exploring the serene 25-acre lake, fishing opportunities, and access to a clubhouse available for rental. Additionally, a fitness trail with exercise equipment and exclusive community events add to the active lifestyle offered. Come see this home today before it’s gone!
$789,900
27842 Ladoga Drive Menifee, CA 92585
- Type:
- Single Family
- Sq.Ft.:
- 3,779
- Status:
- Active
- Beds:
- 5
- Lot size:
- 0.17 Acres
- Year built:
- 2014
- Baths:
- 4.00
- MLS#:
- SW24110227
ADDITIONAL INFORMATION
Must see Heritage Lake home located on a quiet street walking distance to one of the two community pools and the walking trail that leads you to the Beautiful lake, Playground, Picnic areas, Club house and more. Add in walking distance to the Elementary and Middle schools for a location that you can't beat! This beautiful 5 Bedroom 3.5 bath home Features 3,779 SQFT of living space with a amazing 4 car garage! As you enter this perfect family home you have a formal living room and a separate dinning room. Then you move to the large chefs kitchen with a huge Island, Granite counter tops, stainless appliances, butlers pantry and walk in pantry. From the kitchen you see your large Family room with huge 3 panel sliding glass door that opens the home to the outdoor covered patio. The down stairs has a bedroom with a full bath attached to it. Perfect for family or a second primary bedroom. Upstairs there is a large loft, Laundry room and four more bedrooms including the amazing primary suite with a soaking tub, separate shower, dual vanities and large dual closets. The back yard is gorgeously landscaped with artificial turf and stamped concrete. Yard is prewired for a spa and fountain. Come see what this amazing home and community has to offer.
- Type:
- Single Family
- Sq.Ft.:
- 3,020
- Status:
- Active
- Beds:
- 5
- Lot size:
- 0.18 Acres
- Year built:
- 2007
- Baths:
- 3.00
- MLS#:
- SW24111314
ADDITIONAL INFORMATION
LAKE VIEWS CUL-DE-SAC LOW HOA NO RIGHT SIDE NEIGHBOR MATURE FRUIT TREES POOL You have ARRIVED! Welcome to your dream home in the highly sought-after Heritage Lake Community. This stunning property boasts a spacious and functional layout, ideal for comfortable family living and entertaining. Upon entry, you are greeted by a formal living room that sets a welcoming tone. To the right, you will find two generously sized bedrooms and a full bathroom, perfect for guests or family members. Moving further down the hall, you enter the heart of the home – an open-concept kitchen and family room area. The family room features a cozy fireplace, creating a warm and inviting space for gatherings. The downstairs area also includes a convenient hall with a coat closet and a deep storage closet with custom built-in shelves. The 3-car tandem garage offers ample space for vehicles and additional storage. Upstairs, a built-in desk and abundant cabinetry in the hallway provide extra functionality and storage. The luxurious primary suite is a true retreat, complete with his and hers walk-in closets, a soaking tub, a separate shower, and dual sinks. Down the hall, you will find two more bedrooms, a third full bathroom with dual sinks, and a well-appointed laundry room. The home features a combination of tile flooring in all three bathrooms and the laundry room, vinyl wood floors in the two downstairs bedrooms, and a mix of wood flooring and carpet throughout the rest of the home. Step outside to your private backyard oasis, which includes an above-ground pool, a shed, and a variety of fruit trees including plum, lemon, pear, peach, apricot, nectarine, and grapes. The serene backyard is perfect for relaxation and outdoor activities. With no neighbor on the right side, you can enjoy a peaceful walking trail that leads just steps away from the lake. The Heritage Lake Community offers an array of amenities, including two junior Olympic pools, splash pads, catch-and-release fishing, paddle boating on the lake, a clubhouse, and four main parks with sports courts. The home is conveniently located near shopping, schools, and the 215 freeway, ensuring easy access to all your needs. Don’t miss this incredible opportunity to own a beautiful home in the desirable Heritage Lake Community. Schedule your private tour today!
- Type:
- Single Family
- Sq.Ft.:
- 3,574
- Status:
- Active
- Beds:
- 5
- Lot size:
- 0.21 Acres
- Year built:
- 2011
- Baths:
- 4.00
- MLS#:
- SW24108478
ADDITIONAL INFORMATION
IMMACULATE MUST SEE MENIFEE HOME! INCLUDES SOLAR ~ 4-CAR GARAGE ~ PLUS A DOWNSTAIRS BEDROOM WITH EN SUITE BATHROOM!! This 5 bedroom Heritage Lake home has stunning curb appeal with lush landscaping and a welcoming covered front porch greet you as you step inside. Upon entering, the formal dining and living rooms flank the hallway entry which opens to the family room and kitchen located at the back of the home. The entertainer's kitchen is appointed with granite countertops, a large island with barstool seating, a butler's pantry, stainless steel appliances including a double oven, rich cabinetry and is open to the dining area and the family room, which features a gas fireplace and speakers for surround sound. The main floor additionally features a large bedroom with an en-suite bathroom, access to the 4-car garage, and a 1/2 bathroom. Making your way upstairs you will find the primary bedroom offering wonderful views, 2-mirrored oversized walk-in closets, a soaker tub, a separate shower, dual sinks, a vanity area, plus a large linen storage! Three spacious secondary bedrooms can also be found on the second floor plus a shared bathroom with dual sinks and a separate shower area, and the laundry room with a sink and built-in cabinets. The well-manicured backyard makes the perfect place to unwind under a solid Alumawood patio cover with 3 fans, robust rose bushes, garden beds, and low-maintenance landscaping! The Heritage Lake community offers resort-like amenities with 2 Jr. Olympic-sized pools, perfect for cooling off or swimming laps, a fun and exciting Splash Park, a wading pool, 3 tot-lot playgrounds, paddleboats to explore the 25-acre lake, catch-and-release fishing, clubhouse facility available for rent, fitness trail lake path with exercise equipment, and exclusive community events to name a few. This home is conveniently located to dining, shopping, schools, 215 Freeway access, and more!! Don't let this one slip away!
- Type:
- Single Family
- Sq.Ft.:
- 2,487
- Status:
- Active
- Beds:
- 5
- Lot size:
- 0.17 Acres
- Year built:
- 2005
- Baths:
- 3.00
- MLS#:
- CV24108756
ADDITIONAL INFORMATION
Welcome to 25914 Lazy Cloud! Large 5 bedroom, 3 bathroom home with an oversized lot! Great sized formal living and dining room. Spacious open kitchen with granite countertops, tons of cabinet space, and an island. Kitchen opens up into the family room with a cozy fireplace. Main floor bedroom, full bathroom, and laundry room! Heading upstairs, there is a loft with built-ins that's being used as an office. The primary bedroom has an ensuite, a large soak-in bathtub, a walk-in shower, and a large walk-in closet. The home also boasts a 3-car garage providing enough space for vehicles and additional storage. Oversized backyard with a covered patio and playset! Minutes to parks, shopping center, and 215 freeway!
- Type:
- Single Family
- Sq.Ft.:
- 2,891
- Status:
- Active
- Beds:
- 4
- Lot size:
- 0.24 Acres
- Year built:
- 2008
- Baths:
- 3.00
- MLS#:
- SW24100061
ADDITIONAL INFORMATION
EXQUISITE FORMER MODEL HOME IN HERITAGE LAKE WITH POOL AND SPA. DISCOVER THE EPITOME OF LUXURY LIVING IN THIS STUNNING FORMER MODEL HOME LOCATED IN THE PRESTIGIOUS HERITAGE LAKE COMMUNITY. SITUATED ON ONE OF THE LARGER LOTS IN THE COMMUNITY, THIS POOL HOME WITH A SPA IS PERFECT FOR THOSE WHO LOVE TO ENTERTAIN AND ENJOY THE FINER THINGS IN LIFE. THIS BEAUTIFULLY DESIGNED HOME FEATURES FOUR SPACIOUS BEDROOMS, ALL LOCATED UPSTAIRS, PROVIDING AMPLE SPACE FOR FAMILY AND GUESTS. THE BACKYARD IS AN ENTERTAINER'S DREAM, COMPLETE WITH A SPARKLING POOL, RELAXING SPA, AND A COZY FIRE PIT FOR THOSE COOL EVENINGS. TWO ALUMAWOOD PATIO COVERS OFFER SHADE AND COMFORT, WITH ONE FEATURING DUAL FANS TO KEEP YOU COOL DURING WARMER DAYS. THE BACKYARD ALSO BOASTS A BBQ ISLAND, IDEAL FOR HOSTING OUTDOOR GATHERINGS. INSIDE, THE HOME IS A SHOWCASE OF ELEGANT DESIGN AND MODERN CONVENIENCE. ALL THREE BATHROOMS HAVE BEEN THOUGHTFULLY UPDATED TO REFLECT CONTEMPORARY STYLE AND LUXURY. THE KITCHEN IS A CHEF’S DELIGHT, FEATURING QUARTZ COUNTERTOPS, AN UPDATED BACKSPLASH, KITCHENAID APPLIANCES, AND DUAL OVENS. THESE UPGRADES CREATE A PERFECT BLEND OF FUNCTIONALITY AND AESTHETICS, MAKING MEAL PREPARATION A PLEASURE. ADDITIONAL FEATURES INCLUDE FULL HOUSE SURROUND SOUND, LIGHT DIMMERS, AND 4" BASEBOARDS THROUGHOUT. THE HOME INCLUDES A TWO-CAR TANDEM GARAGE WITH EPOXY FLOORING AND AN UPGRADED GARAGE DOOR, PROVIDING BOTH STYLE AND FUNCTIONALITY. THIS DESIRABLE HERITAGE LAKE COMMUNITY HOME OFFERS NOT JUST LUXURY BUT ALSO CONVENIENCE. ENJOY NEARBY SHOPPING, RESTAURANTS, AND EASY ACCESS TO THE 215 FREEWAY, MAKING COMMUTING A BREEZE. DON’T MISS YOUR CHANCE TO OWN THIS EXCEPTIONAL PROPERTY COMBINES SOPHISTICATED LIVING WITH THE ULTIMATE IN OUTDOOR ENJOYMENT. MAKE THIS FORMER MODEL HOME IN HERITAGE LAKE YOUR OASIS!
- Type:
- Single Family
- Sq.Ft.:
- 1,974
- Status:
- Active
- Beds:
- 3
- Lot size:
- 0.21 Acres
- Year built:
- 2004
- Baths:
- 3.00
- MLS#:
- SW24106789
ADDITIONAL INFORMATION
Turn-Key, Cul-de-Sac, Menifee home is now available! Vaulted ceilings upon entry, beautiful ceramic tile throughout the downstairs, which has a very open flow. The kitchen has granite countertops and the family room offers a cozy triple-sided fireplace which can be viewed in the lovely formal dining room as well. The interior laundry room with cabinets is also downstairs along with your half bath. Head upstairs, and you’ll find the home's 3 nicely sized bedrooms which surround a BONUS LOFT area. The master suite’s bathroom has been upgraded with travertine tile. The guest bath has also been nicely upgraded. Head out to the spacious landscaped backyard with fruit trees, Alumawood patio cover, fire pit, and fenced area that could be used as an optional oversized dog run, and large storage shed. But! The best part? There are no HOA's and no Rear neighbors, talk about privacy! Add in a three-car garage with dual garage openers, a newer hot water heater, and Nest A/C control. Close proximity to 215 FWY, shopping, and dining. This home is waiting for you!!
- Type:
- Single Family
- Sq.Ft.:
- 2,500
- Status:
- Active
- Beds:
- 5
- Lot size:
- 0.17 Acres
- Year built:
- 2019
- Baths:
- 3.00
- MLS#:
- CV24106612
ADDITIONAL INFORMATION
GORGEOUS 5 BEDROOMS AND 2 BATHROOMS WITH OPEN CONCEPT. NO HOA. QUIET NEIGHBORHOOD, CLOSE TO SCHOOLS, RESTAURANT AND FREEWAY 215 AND 15. ALL FLOORING WITH LUXURY VINYL PLANK 100% WATER PROOF. GRANITE COUNTERTOPS AND STAINLESS STEEL APPLIANCES. BACKYARD FULLY LANDSCAPED. 2 CAR ATTACHED GARAGE.
- Type:
- Single Family
- Sq.Ft.:
- 1,798
- Status:
- Active
- Beds:
- 4
- Lot size:
- 0.11 Acres
- Year built:
- 2005
- Baths:
- 3.00
- MLS#:
- IV24106321
ADDITIONAL INFORMATION
Seller is offering a 1.40% credit to buyers to be used for closing costs, representation, or any other lender allowable costs. welcome to this fantastic home with unique features designed for modern living. As you enter, you'll notice the welcoming fireplace that complements the neutral color scheme, giving the interior a modern and sophisticated feel. The kitchen is equipped with brand-new stainless steel appliances, perfect for enhancing your cooking experience. The primary bathroom features double sinks, a separate tub, and a shower, creating a spa-like retreat for relaxation. Outside, you'll find a covered patio ideal for outdoor dining or relaxing. The backyard is fully fenced, offering privacy and a peaceful space for outdoor activities. This property with its modern appliances, comfort-focused design, and outdoor space is the perfect place to create your dream home. Explore the possibilities this property offers and envision it as your own unique sanctuary.
- Type:
- Single Family
- Sq.Ft.:
- 1,111
- Status:
- Active
- Beds:
- 2
- Lot size:
- 0.08 Acres
- Year built:
- 1990
- Baths:
- 2.00
- MLS#:
- SW24105496
ADDITIONAL INFORMATION
Enjoy the quiet and comfort of this little slice of heaven located in the beautiful Casa Blanca Villas 55+ senior community. This little gem has a nice sized kitchen with quite a bit of counter space and flows nicely into the dining area and then into the large living area which flows directly to the back patio through a sliding glass door. One bedroom is accessed from the living area with double entry doors and includes mirrored wardrobe closets, private access to the main bathrrom and sliding glass doors that lead to the back patio. The second bedroom includes a private bathroom with walk in shower as well as a nice sized walk in closet. The interior was recently painted and new flooring has beeen installed throughout the home. You'll find the outside of the home easy to maintain with its draught tolerant landscaping while enjoying the aroma of citrus trees flowering and roses blooming! A 2 car garage, no neighbors behind and easy freeway access makes this home an absolute delight! Low Taxes and HOA

Sun City Real Estate
The median home value in Sun City, CA is $365,800. This is lower than the county median home value of $386,200. The national median home value is $219,700. The average price of homes sold in Sun City, CA is $365,800. Approximately 69.68% of Sun City homes are owned, compared to 24.08% rented, while 6.24% are vacant. Sun City real estate listings include condos, townhomes, and single family homes for sale. Commercial properties are also available. If you see a property you’re interested in, contact a Sun City real estate agent to arrange a tour today!
Sun City, California 92585 has a population of 43,410. Sun City 92585 is less family-centric than the surrounding county with 33.51% of the households containing married families with children. The county average for households married with children is 36.51%.
The median household income in Sun City, California 92585 is $60,808. The median household income for the surrounding county is $60,807 compared to the national median of $57,652. The median age of people living in Sun City 92585 is 37.9 years.
Sun City Weather
The average high temperature in July is 99.5 degrees, with an average low temperature in January of 35.1 degrees. The average rainfall is approximately 13.6 inches per year, with 0 inches of snow per year.
