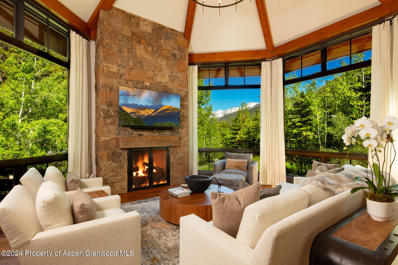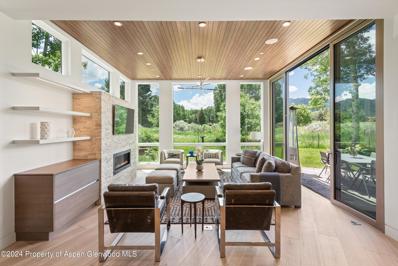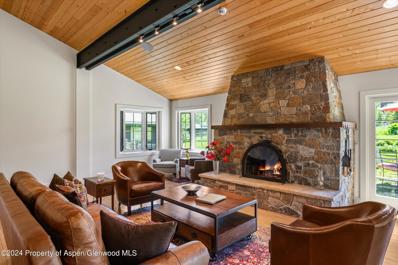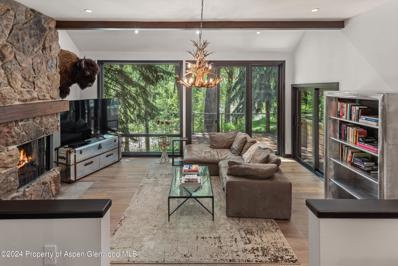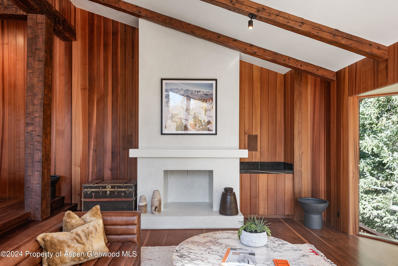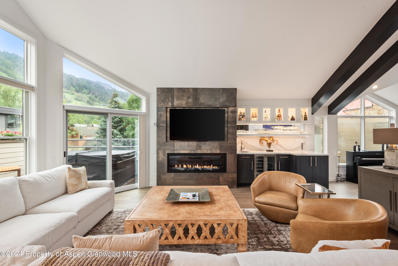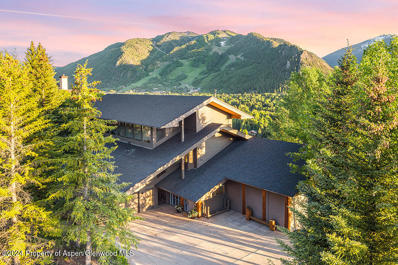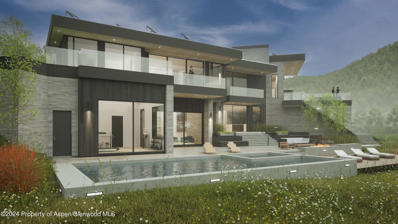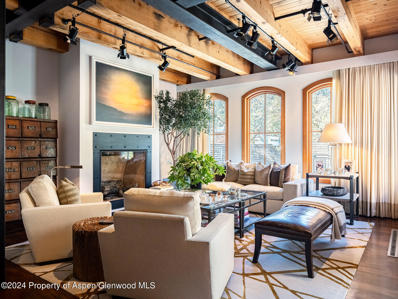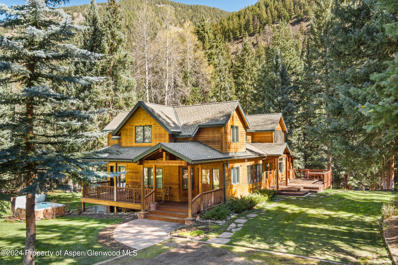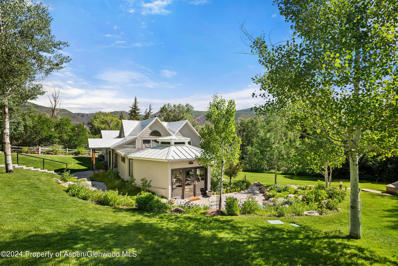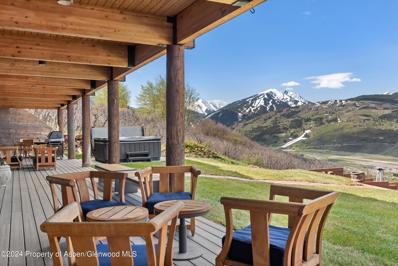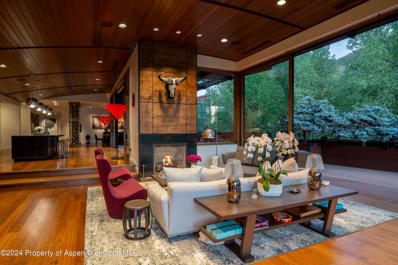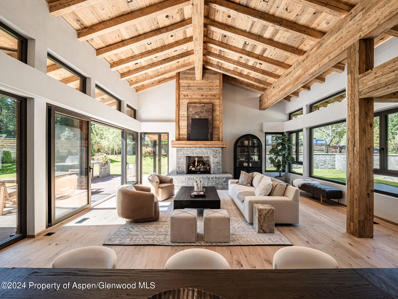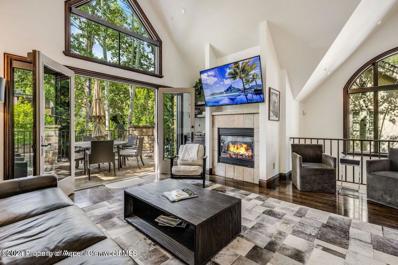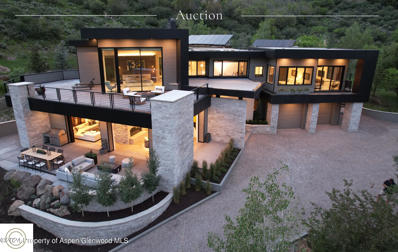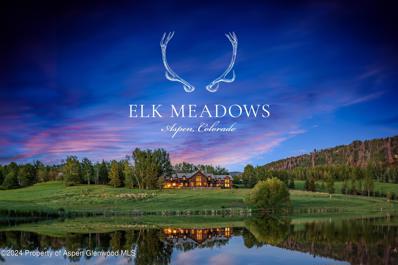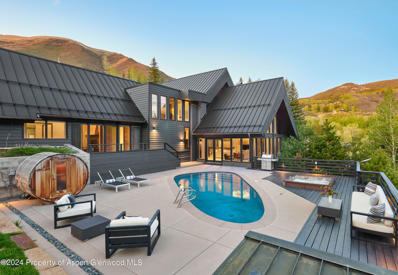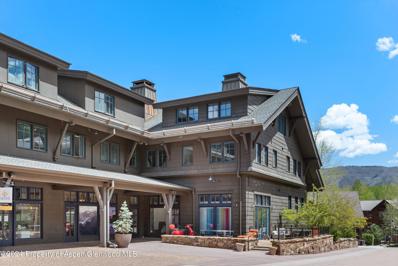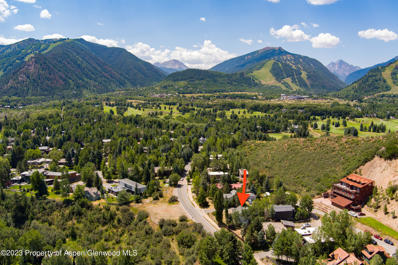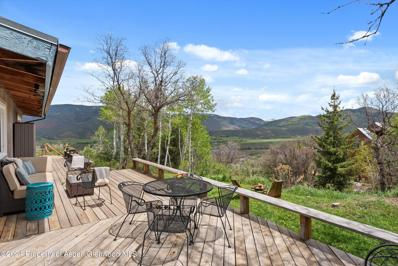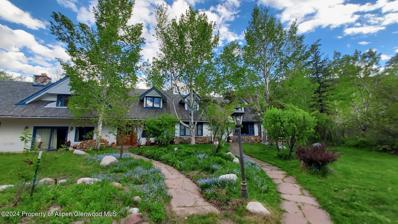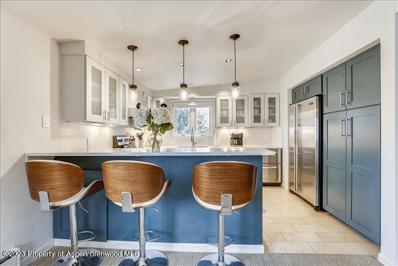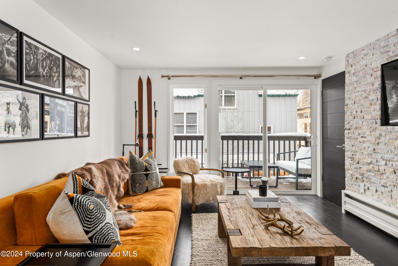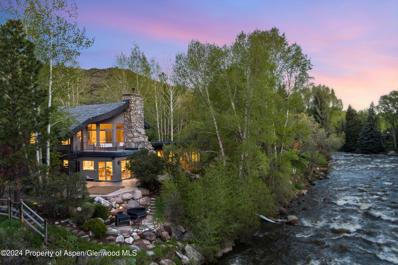Aspen CO Homes for Sale
$23,950,000
170 Popcorn Lane Aspen, CO 81611
- Type:
- Single Family
- Sq.Ft.:
- 7,838
- Status:
- NEW LISTING
- Beds:
- 6
- Lot size:
- 1.41 Acres
- Year built:
- 2010
- Baths:
- 7.00
- MLS#:
- 184149
- Subdivision:
- Morningstar
ADDITIONAL INFORMATION
A timeless East Aspen retreat in a park-like setting, with extensive views of Independence Pass. Recently renovated, the home has a light, elegant design that evokes an ambiance which feels both mountain and coastal. Wood and stone combine with sleek slabs and updated finishes throughout. The main level contains an open kitchen, living and family areas, with an adjacent dining room that can be closed off for private dinner parties, as well as a custom mud room with ample built-in storage and gear lockers. Two luxurious suites upstairs are separated by an elegant library on the landing. The extensive primary suite includes its own office with direct views of the Continental Divide, bath with two substantial closets, separate vanities, and a custom wood paneled soaking tub, feeling like a mountain spa. The accompanying bedroom also displays some of the best views in the house. Downstairs, three additional bedroom suites for guests are all above grade. This level also contains the wellness center of the home, which includes a sauna, cold plunge, steam shower, and a fitness room. A large media room walks out to the back lawn, where residents and guests enjoy a firepit and seating, outdoor dining, an outdoor fireplace and space to relax and play, all looking out upon the surrounding peaks. A separate guest cabin is perfect for overflow sleeping or staff, and features a living area, kitchen, bath, and sleeping loft, as well as a wraparound deck. This property offers an abundance of amenities complimentary to the Aspen lifestyle, as well as accessibility to skiing, recreation, and the arts and nightlife downtown. The East of Aspen trail is an amazing way to get to and from town or local hiking with no traffic, while enjoying the sights and sounds of the Roaring Fork River.
$13,200,000
1481 Sierra Vista Drive Aspen, CO 81611
- Type:
- Other
- Sq.Ft.:
- 4,410
- Status:
- NEW LISTING
- Beds:
- 5
- Lot size:
- 0.37 Acres
- Year built:
- 2016
- Baths:
- 6.00
- MLS#:
- 184130
- Subdivision:
- West Aspen
ADDITIONAL INFORMATION
1481 Sierra Vista is situated in a prime location at the quiet end of a cul-de-sac, offering privacy and direct access to the Aspen Golf Course and the Aspen Cross Country Center. Situated between the 4th and 16th holes, the property boasts a lush backyard and natural area, providing stunning vistas of Ruthie's on Aspen Mountain, Aspen Highlands, Pyramid Peak, and Buttermilk, all visible through floor-to-ceiling windows. Crafted in 2016, this modern residence features electric blinds and awnings, wired Sonos speakers, radiant floor heat, an elevator for convenience, and an integrated lighting system. With five ensuite bedrooms, a main-level office with a ¾ bath, a gym, and a lower-level family/media room, there's ample space for relaxation and enjoyment. The private primary suite balcony beckons at cocktail hour with sunset views over the Aspen Golf Course. Recent renovations include fresh paint and new flooring throughout. On the main and upper floors, wide plank white oak hardwood flooring adds a touch of elegance, while plush new carpeting graces the lower level. The heart of the home, the chef's kitchen, is equipped with a large center island, rift-sawn oak cabinetry, and top-of-the-line appliances, including a Wolf Range and double Miele ovens and fridge. The two-car heated garage, which is the only connection to the other ½ duplex, offers abundant storage while ensuring frost-free mornings during winter months. The property is offered fully furnished, except for artwork. Embrace Aspen Living with an easy stroll or townie ride to Aspen's Central Core via Cemetery Lane, Marolt Pedestrian Bridge, and Hopkins Ave, Pedestrian/Bikeway, or walk to the end of the street and catch the free RFTA bus. Hikers and bikers will appreciate the proximity to Red Butte Trail, Oregon Trail, and Rio Grande Trails.
$8,100,000
58 Maroon Drive Aspen, CO 81611
- Type:
- Single Family
- Sq.Ft.:
- 3,267
- Status:
- NEW LISTING
- Beds:
- 4
- Lot size:
- 1.08 Acres
- Year built:
- 1976
- Baths:
- 4.00
- MLS#:
- 184145
- Subdivision:
- Pyramid View
ADDITIONAL INFORMATION
Experience luxurious living in this beautifully remodeled alpine-style home on a 1.08-acre lot, minutes from downtown Aspen. Nestled among mature evergreens and Aspen trees, this beautifully landscaped property offers stunning natural surroundings and exceptional design. Step inside to find handcrafted Indonesian Bali cabinetry and light-stained oak ceilings. The spacious living area boasts vaulted ceilings and a vast rock mantle wood-burning fireplace, seamlessly flowing into the yard and garden with breathtaking views of Red Mountain and peekaboo views of Ruthie's Run on Aspen Mtn.. The chef's kitchen features custom cabinetry, including custom drawers for endless storage, marble countertops, a built-in oven, and a five-burner Wolf range. An adjacent patio is perfect for indoor and outdoor cooking. This home offers primary suites on both floors. The main floor suite includes a luxurious bathroom with marble countertops, dual sinks, a jetted soaking tub, and a dual-head walk-in shower. Upstairs, the second primary suite has a private deck, roomy bathroom, and large walk-in closet. Two additional bedrooms feature custom built-ins and serene views. The property includes a standalone two-car garage with shelving plus a man cave with ample lighting and space, Fully remodeled in 2014, this home combines natural elements with modern amenities. Per a land use analysis, there is 2251 sq.ft. of remaining FAR.
$10,350,000
727 Bleeker Street Aspen, CO 81611
- Type:
- Condo
- Sq.Ft.:
- 2,300
- Status:
- NEW LISTING
- Beds:
- 4
- Year built:
- 1979
- Baths:
- 3.00
- MLS#:
- 184141
- Subdivision:
- Creektree Condos
ADDITIONAL INFORMATION
Strategically selecting real estate investments involves prioritizing prime locations and top-tier amenities. This exceptional townhome stands out as a rare find due to its unparalleled location and riverfront setting. Situated in town along the Roaring Fork River, this property offers a distinctive blend of convenience and natural beauty that is unmatched. Unlike many riverfront properties where views may be obstructed by developments across the water, this townhome enjoys unobstructed vistas overlooking Herron Park, a picturesque family recreation area with a playground, direct access to the Rio Grande Trail, and the serene John Denver Sanctuary. The townhome is uniquely positioned to always provide scenic views of the natural park-like setting across the river, ensuring a tranquil and uninterrupted connection to nature. Combining the convenience of a short walk to downtown amenities with the rare tranquility of a riverfront retreat, this location offers a truly remarkable experience. Notably, the captivating river views are visible from the kitchen, dining room, and living room, creating a sense of openness and tranquility. The Creektree townhome complex is discreetly nestled along the Rio Grande Trail, featuring a private gated entrance that ensures a peaceful ambiance with only the soothing sounds of the river- removed from the hustle and bustle of town traffic. This incredible four-bedroom townhome offers a substantial and spacious mudroom on the entry level, ample for all the clothes and gear necessary for enjoying Aspen year-round. The first-floor entry level includes two guest suites that share a bathroom and a full cedar sauna. The sauna can be easily converted to infrared or used as great additional storage space. Full laundry and mechanical facilities are also situated on this level. The second story walks out to the incredible deck and hot tub, with river views abounding from the living area, kitchen, and dining area. The real wood-burning fireplace is a central feature of the open floor plan. The upper level has an office and the primary suite, which includes a spacious primary bath with a steam shower and a separate soaking tub. The suite offers his and her closets and a private deck. Moreover, the complex provides ample parking with over 12 spaces available, in addition to four indoor spaces allocated within the Riverpark Townhome parking garage adjacent to the entry. This carefully planned community offers a harmonious blend of natural beauty, convenience, and peaceful seclusion, making it a truly exceptional opportunity for discerning buyers seeking a premium riverside residence in the heart of town.
$19,500,000
9888 Castle Creek Road Aspen, CO 81611
- Type:
- Single Family
- Sq.Ft.:
- 4,946
- Status:
- NEW LISTING
- Beds:
- 4
- Lot size:
- 7.42 Acres
- Year built:
- 1990
- Baths:
- 5.00
- MLS#:
- 184131
- Subdivision:
- Castle Creek
ADDITIONAL INFORMATION
A pristine 7.42-acre alpine haven with Castle Creek flowing through its heart. This peaceful mountain sanctuary allows you to immerse yourself in nature, surrounded by the gentle sounds of the creek and the local wildlife. The home boasts an open great room, accented by hand-scraped beams and a wood-burning fireplace, that walks out to an expansive sun-soaked south-facing custom snowmelt stone patio, which centers around a welcoming gas fire pit, ideal for relaxing and taking in stunning mountain views of the Ashcroft Amphitheatre. A clean, minimalist aesthetic characterizes the completely remodeled home, featuring designer fixtures, plaster walls, and wide plank Walnut flooring. The kitchen showcases Italian Sahara Noir marble against custom cabinetry. The primary suite offers a luxurious escape with a soaking tub, dual vanities, a walk-in closet, and a gas fireplace. A versatile guest bedroom or office adjoins the suite. There's ample room for family and friends with four bedrooms, five baths, and a spacious lower-level family room complete with a ping pong table, a 6-person steam shower, and direct exterior hot tub access overlooking the river. The two-car garage offers ample storage. Equestrian lovers will appreciate the fenced pasture for horses. Private trails meander down to the river and crisscross the property opening up endless opportunities for exploration and adventure. Outdoor activities are at your doorstep with the American Lake Trailhead across the street, Ashcroft Ski Touring Center up the road, and world-class cycling out your door. Only 10 miles from downtown Aspen, this property offers acreage and privacy, natural beauty, and a beautiful modern refuge.
$17,500,000
927 Durant Avenue Aspen, CO 81611
- Type:
- Condo
- Sq.Ft.:
- 3,075
- Status:
- NEW LISTING
- Beds:
- 4
- Lot size:
- 0.28 Acres
- Year built:
- 1989
- Baths:
- 5.00
- MLS#:
- 184108
- Subdivision:
- Durant Mews Townhomes
ADDITIONAL INFORMATION
Experience the pinnacle of luxury in the core at Aspen's Durant Mews. This exquisitely remodeled four-bedroom townhome offers unparalleled living space and ultimate convenience to both skiing and downtown Aspen. Situated on a serene street just two blocks from the Aspen Moutain Gondola, this prime location immerses you in Aspen's vibrant lifestyle while providing a peaceful retreat. The bright and open living area features two distinct entertainment zones, an elegant new gas fireplace adjacent to a full wet bar, and breathtaking views of Aspen Mountain extending to the private deck. The gourmet kitchen, adorned with Caesarstone countertops and stainless steel appliances, includes a breakfast bar and an adjoining dining area with seating for eight. Additional seating adjacent to the kitchen area is bathed in light and offers exquisite views of Smuggler and Red Mountain. Boasting a unique floorplan within the luxurious Durant Mews complex, this townhome is both spacious and opulent. The top floor features a powder room discreetly tucked away and an additional deck for grilling. The expansive primary suite includes a gas fireplace, private balcony, spacious closets, and an elegant en suite bath with double vanities, steam shower, coffee bar and radiant heated floors. The townhome comfortably accommodates all guests with two master suites with king beds, a guest suite with a split king bed, and a bunk room with a twin-over-full bunk bed and an additional twin bed. Additional amenities include front and back private decks with a hot tub and grill, a laundry room with washer and dryer, air conditioning, and a three-car garage. The third garage bay is currently configured as a private owner's closet with custom storage cabinetry and wine storage, making it easy for owners to store personal items while generating fabulous rental income. The recent renovation showcases spectacular features such as cathedral ceilings with custom beams, intricate woodwork, new skylights, and a custom gourmet kitchen with state-of-the-art appliances. A completely new custom glass stairwell floods the entry with natural light, and a new AC split system on the main floor and in the master suite ensures comfort. Beautifully renovated interiors throughout enhance the luxurious feel. For the discerning buyer seeking luxury and convenience, this townhome not only offers a serene location but also one of the most spacious and well-designed floorplans available under $20 million.
$24,500,000
46 Ridge Place Aspen, CO 81611
- Type:
- Single Family
- Sq.Ft.:
- 6,546
- Status:
- NEW LISTING
- Beds:
- 6
- Lot size:
- 1.42 Acres
- Year built:
- 1989
- Baths:
- 7.00
- MLS#:
- 184116
- Subdivision:
- Ridge of Red Mountain
ADDITIONAL INFORMATION
Front and center on Aspen's prestigious Red Mountain, this custom home embodies grandeur. Stunning panoramic mountain views, as only Red Mountain can offer, a large, sprawling yard, and striking patios for outdoor dining provide an unmatched opportunity to transform this home into your very own modern mountain legacy. The spacious layout and abundant natural light create a warm and inviting atmosphere, while the contemporary architectural details make the house feel timeless. From the moment you step through the door, you're greeted by a sense of history and potential, beckoning you to reimagine this property into a modern masterpiece tailored to your vision. The expansive living area boasts huge windows that frame the south facing views, thirty-foot vaulted ceilings, exposed beams, and a wood burning fireplace which is the heart of the home. The top two floors offer six bedroom suites. Each bedroom is spacious and has a stunning view, en-suite bathroom, walk-in closet and walk-out balconies perfect for watching the sunset. This home is timelessly designed and has been meticulously maintained and cared for by the original family who built it. Its premier location on Red Mountain ensures unparalleled access to Aspen's world-class amenities and outdoor pursuits. Whether you envision a contemporary mountain retreat, a luxurious estate, or a stunning vacation rental, this property offers the opportunity to craft a bespoke haven that honors its legacy while embracing the future of mountain living in Aspen.
$69,000,000
401 Carroll Drive Aspen, CO 81611
- Type:
- Single Family
- Sq.Ft.:
- 13,341
- Status:
- NEW LISTING
- Beds:
- 7
- Lot size:
- 6.51 Acres
- Baths:
- 11.00
- MLS#:
- 184123
- Subdivision:
- Starwood
ADDITIONAL INFORMATION
An unparalleled luxury estate in Aspen's exclusive Starwood community. Crafted by Whitecap Designs in collaboration with Studio 133 and KA DesignWorks, this bespoke residence redefines Aspen living. Meticulously landscaped grounds and a captivating arrival courtyard set the stage for the breathtaking Elk Mountain views seamlessly integrated into every facet. Oversized fenestration invites the majestic beauty indoors, offering unrivaled panoramic views from Ajax Mountain to Mount Sopris. Outdoor amenities include a custom pool, hot tub, al fresco dining, and fire pits, ideal for entertaining or unwinding in this expansive estate. The estate boasts amenities beyond compare—heated pool, spa, gym, theater, game room, and more. The primary suite features a living area, dual closets, wet bar, and a private terrace with mountain vistas. An elevator ensures convenient access, and the gourmet kitchen is a culinary dream. The lower level entertains with a bar, billiards, theater, wine room, and guest suites. A separate two-bedroom CDU provides on-site accommodations, and Starwood's amenities include 24-hour security, trails, tennis, and more. This contemporary home is a unique opportunity, no longer replicable due to land use changes. 401 Carroll Drive is more than a residence; it's the pinnacle of Aspen's lifestyle. Estimated Completion Spring 2025
$42,500,000
532 Hopkins Avenue Aspen, CO 81611
- Type:
- Single Family
- Sq.Ft.:
- 6,412
- Status:
- NEW LISTING
- Beds:
- 4
- Lot size:
- 1 Acres
- Year built:
- 2007
- Baths:
- 6.00
- MLS#:
- 184109
- Subdivision:
- Townsite of Aspen
ADDITIONAL INFORMATION
Nestled in what many consider Aspen's best location, just three blocks from the gondola, this residence offers ultimate convenience, privacy, and the highest quality finishes. Within walking distance to restaurants, shopping, and everything town has to offer, it is set off the street and shielded from the hustle and bustle while still being in the heart of everything. From the moment you step through the entrance, there is a special sense of arrival. The living area, the heart of the home, features rough-sawn beams, tongue-and-groove wood ceilings, and solid wood floors, creating a timeless loft-style space. The home includes expansive rooms of exposed brick, cozy fireplaces, and high ceilings that capture incredible south-facing light and beautiful views of Aspen Mountain. Live, work, and entertain in unparalleled luxury at this remarkable Aspen residence. This property is truly one of a kind, offering unmatched historic charm and modern amenities in the heart of Aspen. The flexible Historic Cabin, accessible through the lower level via a private tunnel with a wine cellar, feels like an extension of the home. This space offers flexibility for overflow living areas, providing a large private office, an inviting entry, a fully-equipped gym, and a second media room with a bar. Remodel plans by Z Group Architecture include a kitchenette, expanding the current half bath to a full bath, and adding a full bath off the gym, creating a spa-like experience. The cabin's flex space can be tailored to your needs—ideal for guests.
$12,750,000
9676 Castle Creek Road Aspen, CO 81611
- Type:
- Single Family
- Sq.Ft.:
- 5,109
- Status:
- NEW LISTING
- Beds:
- 4
- Lot size:
- 2 Acres
- Year built:
- 2000
- Baths:
- 2.00
- MLS#:
- 184104
- Subdivision:
- Castle Creek
ADDITIONAL INFORMATION
Located on the stunning headwaters of Castle Creek, this serene fairy-tale estate is surrounded by cross country skiing and hiking trails, and is a stones throw from the popular Pine Creek Cookhouse. The beautiful three-level main home gazes over the tranquil creek and a mature aspen grove mixed with tall ancient pines, while the detached one-bedroom guest home offers separation and privacy for friends or family. A grand, flat usable yard provides fantastic entertaining and sporting areas, while the backyard trail to the creek offers peace and solitude to either meditate or fish for brook trout. A three-car garage barn and multiple out-buildings provide ample room for all the toys you can bring. Recent upgrades include fiber optic internet cable, and a home oxygen system. If you're seeking the iconic Colorado mountain home, this is it.
$6,250,000
334 Twining Flats Road Aspen, CO 81611
- Type:
- Single Family
- Sq.Ft.:
- 2,108
- Status:
- NEW LISTING
- Beds:
- 3
- Lot size:
- 2.22 Acres
- Year built:
- 2000
- Baths:
- 1.00
- MLS#:
- 184110
- Subdivision:
- Twining Flats
ADDITIONAL INFORMATION
Welcome to The Wildflower House, where rustic charm meets modern convenience in Woody Creek. Originally a miner's cabin built in 1889 in downtown Aspen, and later carted by horse out to Woody Creek, The Wildflower House has been lovingly renovated and offers 3 bedrooms and 3 bathrooms across two floors. An expansive outdoor deck allows you to dine al fresco, or enjoy a morning coffee with mountain and river views. You'll have 2.3 acres at your doorstep, covered in lush Kentucky bluegrass. There is ample space to set up a blanket for a picnic, or even a tent for a special event. A second driveway allows direct car access to the river and lower level of the property. While the property is zoned for 5,750 sq. ft., the current structure is 2,108 sq. ft., leaving ample ability to add a 4-car garage (renders available upon request), additional dwelling space, or a caretaker's unit. With countless hiking and biking trails within a short distance, and Snowmass only 10 minutes away, outdoor activities are at your fingertips, including 200 feet of private riverfront on the Roaring Fork River. Additionally, relax and unwind in the therapeutic, stainless steel hot tub or gather around the oversized, river-stone-lined, fire pit that accommodates 12. Conveniently located within the Aspen School District and just minutes from Snowmass Resort, Aspen Airport, and downtown Aspen, The Wildflower House offers the perfect balance of seclusion and sophistication. Here, amidst the rugged beauty of the Colorado wilderness, this is more than just a retreat—it will be a sanctuary for an elevated life of rugged sophistication in the Rockies.
$8,495,000
580 Johnson Drive Aspen, CO 81611
- Type:
- Single Family
- Sq.Ft.:
- 2,912
- Status:
- NEW LISTING
- Beds:
- 5
- Lot size:
- 5 Acres
- Year built:
- 1975
- Baths:
- 5.00
- MLS#:
- 184103
- Subdivision:
- Starwood
ADDITIONAL INFORMATION
Own a piece of history! This extraordinary property was once John Denver's Music Studio and Guest House. Denver, a longtime Starwood resident, composed ''Starwood in Aspen'' in tribute to the community's beauty. Nestled on a sprawling 5-acre site, this home offers breathtaking views and a recently remodeled Kitchen and bathrooms that offers welcome updates while maintaining the John Denver vibe. Perched on the side of Starwood, this property benifits from a flat upper lot, with an unobstructed view of the Aspen valley floor and offers sweeping views of the mountain ranges from Independence Pass to Mt. Sopris. With the potential to build ontop of the existing structure, for another 3,137SqFt (to get to 5,750 SqFt), or get TDRs to open your opperunies up to 9,250 square feet, making it a rare find in Aspen Valley. Starwood's exclusive amenities include private tennis courts, cross-country ski trails, horse pastures, 70+ acres of meadows, hiking trails, 7 miles of private roads, a postal station, a high-tech conference room, two expansive common pastures, round-the-clock security, and the Starwood Fire Station. All of this within a 15-minute drive of downtown Aspen.
$47,500,000
233 Cooper Avenue Aspen, CO 81611
- Type:
- Condo
- Sq.Ft.:
- 5,510
- Status:
- NEW LISTING
- Beds:
- 4
- Year built:
- 2008
- Baths:
- 5.00
- MLS#:
- 182646
- Subdivision:
- Monarch on the Park
ADDITIONAL INFORMATION
Monarch on the Park's Iconic Penthouse offers incomparable luxury and accessibility in Aspen. With over 5,500 SqFt of indoor, and 5,000 SqFt of outdoor living space you will not find another one-level penthouse of this caliber in the downtown core. Surrounded by floor to ceiling glass, with massive lift and slide doors, creating an unmatched connection with Aspen Mountain. Step off the elevator directly into the foyer that leads to a spectacular great room with elevated ceilings, walls of glass, a wet bar and dramatic fireplace. The elevator goes directly from the residence into its own private oversized, heated two-car garage with two storage rooms. This extraordinary penthouse cannot be replaced under today's building codes.The oversized master suite features drop dead views of Aspen Mountain, a gas fireplace, luxurious spa bathroom equipped with a steam-room, free-standing air jet tub and large walk-in closet. The generous guest master suite presents guests with an extravagant experience from the stunning views of Red Mountain, to the private wraparound terrace and luxurious bathroom. Two additional bedroom suites are located on a private wing and walk out to the outdoor deck and hot tub area. A dream for entertaining, the custom kitchen flows out into a covered outdoor dining room furnished with a custom gas fireplace and separate BBQ area. An additional firepit with lounge seating is perfectly located for outdoor evening gatherings or relaxation. A butler's pantry and prep kitchen is perfect for events that require a chef or additional staff behind the scenes. Other highlights of the thoughtful floor plan include an elegant home office and comfortable family room adjacent to the kitchen. Owners are provided security and convenience at Monarch on the Park, which is perfectly positioned to enjoy all that downtown has to offer, only steps to the gondola, Wagner Park, and Aspen's world class restaurants and shops.
$18,500,000
30 Maroon Court Aspen, CO 81611
- Type:
- Single Family
- Sq.Ft.:
- 5,066
- Status:
- NEW LISTING
- Beds:
- 5
- Lot size:
- 0.35 Acres
- Year built:
- 2023
- Baths:
- 8.00
- MLS#:
- 184096
- Subdivision:
- Clasen Pecjack
ADDITIONAL INFORMATION
Introducing the ultimate Aspen Chalet. This stunning 5-bedroom, 8-bath new construction is conveniently located just moments from all four ski mountains, Maroon Creek Club, and the Aspen golf course, and is mere steps to Moore Open Space. Embracing genuine European style and craftsmanship, this one-of-a-kind home integrates old-growth timbers, reclaimed spruce, and locally fabricated architectural steel. 30 Maroon effortlessly rises from the landscape, creating an elemental, seamless fusion with the surrounding mountain vistas. Inside, thoughtful layouts combine intimacy with dramatic, open living spaces, making this home a dream for both entertaining and small family gatherings. Wrapped inside and out with centuries-old wood and timbers sourced by the acclaimed Austrian firm Halzbau Maier, 30 Maroon was built in collaboration with Mair's legacy craftsmen. The materials, style, and building methods are a union of the Austrian alpine aesthetic and cutting-edge technology. The Swiss-built Sunstyle roof embodies efficiency and clean, sustainable energy production. Inspired by the traditional slate shingles of the Swiss alpine region, the dragon-scale pattern of the solar roof is both functional and fully integrated, delivering harmonious quality and beauty. The 25Kw battery bank allows for the home to operate 'off the grid' when needed. The home's 16-foot ceilings are wrapped with 200-year-old beams and discreet uplighting, adding an aura of warmth and luxury. Gaulhofer windows and doors imported from Austria offer quality and multifunction with ease, while large sliding window panels connect the indoor and outdoor living spaces. The glass-enclosed elevator connects all levels of the home while allowing natural light into the lower family room and bar. The fitness/flex room with 3/4 bath is designed to provide convenient access to the patio hot tub. The chef's kitchen with True and Wolf appliances offers two prep and gathering spaces, a cooktop with six burners, double-stacked ovens, two dishwashers, large stainless refrigerator/freezer doors, and two pantry areas for convenient storage. The second level is graced by the spacious Primary Suite, complete with well-appointed bathroom and oversized walk-in closet with stacked washer/dryer and features spectacular views of Tiehack and Highlands ski areas. A wrap-around covered terrace provides the Primary with stair access directly to the hot tub and yard. The upper level also features an additional Guest Suite with covered balcony and sweeping views of Tiehack and Buttermilk. An expansive family room wrapped in reclaimed beams and wood highlights the lower level. The Old-World hearth and bookshelves effortlessly complement the modern, glass-enclosed wine room and bar. Three guest rooms with luxurious en-suite baths and custom built-in cabinets surround the family room. 30 Maroon Court is unsurpassed in integrated energy efficiency, quality of materials with low-emitting VOCs, and uncompromising elegance and craftsmanship. Offered furnished.
$11,500,000
910 Cooper Avenue Aspen, CO 81611
- Type:
- Other
- Sq.Ft.:
- 2,810
- Status:
- NEW LISTING
- Beds:
- 4
- Lot size:
- 0.07 Acres
- Year built:
- 1997
- Baths:
- 4.00
- MLS#:
- 184090
- Subdivision:
- Pyrenees
ADDITIONAL INFORMATION
Located just 2 1/2 blocks from the Aspen Mountain Gondola, you can leave the cars in the garage as this recently refurbished 1/2 duplex lies within walking distance of everything Aspen has to offer! Features include upper floor living with vaulted ceilings and views of Aspen Mountain from the living room, main floor primary suite, central A/C, north facing deck with views of Red Mountain from the kitchen, snow-melted driveway, walkway and decks and 2 car garage.
$20,000,000
845 BRUSH CREEK Road Aspen, CO 81611
- Type:
- Single Family
- Sq.Ft.:
- 8,250
- Status:
- NEW LISTING
- Beds:
- 7
- Lot size:
- 2.85 Acres
- Year built:
- 1995
- Baths:
- 9.00
- MLS#:
- 182482
- Subdivision:
- Brush Creek Village
ADDITIONAL INFORMATION
Auction will be held on-site on Monday, July 15, at 11:00 AM. Starting Thursday, June 20, previews every Thursday through Sunday, 1:00 PM-4:00 PM; private appointments are available; call for details. NEW modern large luxury furnished estate on 2.85 acres with expansive views and a convenient location between Aspen and Snowmass Village. Finest finishes throughout including custom millwork, luxury appliances, A/V package, smart home technology and designer furnishings. Sprawling floor plan on two levels with all rooms above grade. Please call listing broker/developer for detailed specifications.
$37,000,000
1200 Kessler Drive Aspen, CO 81611
- Type:
- Single Family
- Sq.Ft.:
- 12,167
- Status:
- NEW LISTING
- Beds:
- 5
- Lot size:
- 30 Acres
- Year built:
- 1990
- Baths:
- 8.00
- MLS#:
- 184076
- Subdivision:
- Starwood
ADDITIONAL INFORMATION
Welcome to Elk Meadows, an enchanting 30-acre retreat set in Aspen, Colorado. Located at 1200 Kessler Drive within the region's finest private community, this elevated estate pairs divine tranquility with incredible unobstructed views that encompass the surrounding meadows, private pond and iconic mountain peaks of Aspen, Snowmass and beyond. An extremely rare, expansive property less than 15 minutes from downtown Aspen, Elk Meadows presents an exciting opportunity for residents to create a multi-faceted year-round retreat where friends and family can gather, explore and connect for generations to come. Pass through a 24-hour guarded gate to arrive at Elk Meadows' 12,167-square-foot estate, replete with five all-ensuite bedrooms and additional bathrooms including an entryway powder room, kitchen bathroom, and bathroom with shower off the gym. Inside, warm, sunlit living spaces crafted by a world-renowned designer exude charm and elegance. Interior features include soaring windows that frame the surrounding views, wood-burning and gas fireplaces, an inviting kitchen with two dining areas, a wine cellar, cigar bar room, sound-proof movie room, indoor hot tub, private office and a gym with views. The primary suite boasts a separate upstairs room (perfect for a nursery or additional office) accessed via an additional stairway. Outside, find spaces poised for next-level hosting. Outdoor amenities include a pool and open-air hot tub, a stone terrace, large grilling area and ample patio space perfect for entertaining. Elk Meadows captures the essence of nature-infused, mountain living. Residents can enjoy the presence of native Colorado wildlife, explore groomed cross-country trails, snowshoe the property in the winter months, and paddle out to fish on the onsite private pond in spring and summer. Elk Meadows comes with senior water rights and is also primed for additional development, with space for a barn, pickleball, tennis or sports courts. A true mountain marvel, Elk Meadows offers residents an unmatched opportunity to shape a legacy estate that will inspire beautiful memories for many years to come.
$32,000,000
41 Salvation Circle Aspen, CO 81611
- Type:
- Single Family
- Sq.Ft.:
- 5,837
- Status:
- NEW LISTING
- Beds:
- 5
- Lot size:
- 0.71 Acres
- Year built:
- 1972
- Baths:
- 5.00
- MLS#:
- 184061
- Subdivision:
- Ridge of Red Mountain
ADDITIONAL INFORMATION
Redefine your Aspen experience at FortyOne Salvation. This distinct Red Mountain residence offers a level of rarity and bespoke luxury that places it in a class of its own. The property provides an unmatched living experience blending picture-perfect views, serene natural privacy, and modern sophistication ensuring a lifestyle that is both chic and timeless. Nestled in a quiet cul-de-sac, FortyOne Salvation spans nearly 3/4 of an acre. The modern chalet features a rare expansive deck facing Aspen with an elevated pool, hot tub and outdoor sauna. Effortlessly flow inside to an open, airy living area with a beautiful stone fireplace and floor-to-ceiling windows framing Aspen Mountain. This home is both perfect for entertaining your guests and rejuvenating your mind, body and soul. Each room is designed with impeccable attention to detail, from the luxurious primary suite to the chef-inspired kitchen. Enjoy the seamless blend of modern elegance and rustic charm with reclaimed wood accents, custom cabinetry, and designer touches throughout. Offered fully furnished, this turnkey residence is ready for you to move in and find your peace in Aspen. Just seconds away from world-class skiing, premier hiking/biking trails, exquisite dining and shopping, and prestigious events; this home offers the best of Aspen's vibrant lifestyle. FortyOne Salvation is more than just a home - it's a statement and a legacy. For those seeking tranquility, balance, and salvation in Aspen, CO - your adventure begins here. Live above and beyond.
$1,550,000
115 Boomerang Road Aspen, CO 81611
- Type:
- Condo
- Sq.Ft.:
- 1,236
- Status:
- NEW LISTING
- Beds:
- 3
- Year built:
- 2001
- Baths:
- 2.00
- MLS#:
- 184063
- Subdivision:
- Maroon Creek Station
ADDITIONAL INFORMATION
Looking for housing for your employees, family members, or to invest in affordable housing in the Roaring Fork Valley? This three bedroom / two bathroom DEED RESTRICTED (CATEGORY RO) condo located at the Aspen Highlands base village is your solution. With tons of natural light, this unit overlooks Aspen Highlands village. You can bike / walk / take a short 3 minute drive to downtown Aspen or RFTA bus service runs constantly from outside your door. This third floor unit has one dedicated garage parking space and one storage unit for your skis / bikes and mountain gear. Great views of Aspen Highlands ski area and the mall below. Multiple units available. Please see MLS #'s: 184064, 184065, 184066
$3,725,000
1065 Cemetery Lane Aspen, CO 81611
- Type:
- Other
- Sq.Ft.:
- 2,217
- Status:
- NEW LISTING
- Beds:
- 4
- Lot size:
- 0.19 Acres
- Year built:
- 1969
- Baths:
- 1.00
- MLS#:
- 180420
- Subdivision:
- Pitkin Mesa
ADDITIONAL INFORMATION
Incredible development opportunity. Are you ready to turn your vision into reality? Look no further than this unique half duplex located on Cemetery Lane. Front yard, back yard and two car garage with beautiful views of Red Mountain and Smuggler Mountain. Easy access to the Rio Grande Trail, Roaring Fork River, Aspen Golf Course, Public Transportation, Hiking Trails and much more. The only shared wall of this duplex is where the garages connect. Also, most of the property has been divided into limited common elements therefore, this property is similar to a single-family residence. The existing building is structurally sound and ready for a remodel to maintain current FAR or, if the buyer desires, the seller is willing to acquire a 40% demo permit.
$4,275,000
120 Turtle Cove Aspen, CO 81611
- Type:
- Single Family
- Sq.Ft.:
- 2,289
- Status:
- NEW LISTING
- Beds:
- 4
- Lot size:
- 2.22 Acres
- Year built:
- 1972
- Baths:
- 3.00
- MLS#:
- 184047
- Subdivision:
- Brush Creek Village
ADDITIONAL INFORMATION
Terrapin Station is a charming 2,320 sf 4 bed 3 bath home with a new 5,750 sf home in late planning stages to include entitlements / development rights that will be completed by summer 2024. The property is 2.2 acres with a significant flat building foot print at the end of a well protected, very quiet cul-de-sac on the north facing slope of Brush Creek Village. Enjoy expansive and stunning views of the Roaring Fork Valley and Red Mountain Ridgeline. Less than 10 mins to the airport and less than 20 mins to the Ajax Gondola.
$5,995,000
13 Alice Lane Aspen, CO 81611
- Type:
- Single Family
- Sq.Ft.:
- 3,650
- Status:
- NEW LISTING
- Beds:
- 5
- Lot size:
- 0.35 Acres
- Year built:
- 1962
- Baths:
- 4.00
- MLS#:
- 184033
- Subdivision:
- Aspen Grove
ADDITIONAL INFORMATION
Spacious 5-bedroom, 4-bath home located at the end of the cul-de-sac in a great neighborhood. A 3 minute drive to downtown for groceries, restaurants, and shopping with Dial-a-ride transportation available upon request twice an hour, this property gives you the best of vibrant Aspen while also offering the sensation of a lush mountain hideaway; 2 wood fire places, 2 kitchens and Aspen Mountain views from the private deck off the primary bedroom plus privacy and a large yard for entertaining, lawn games, and outdoor fun.
$3,659,000
805 Cooper Avenue Aspen, CO 81611
- Type:
- Condo
- Sq.Ft.:
- 1,108
- Status:
- NEW LISTING
- Beds:
- 3
- Baths:
- 2.00
- MLS#:
- 184030
- Subdivision:
- Silver Bell
ADDITIONAL INFORMATION
LOCATION!!! Gorgeous 3 BD 2 BA, nestled in Aspen's Highly sought after core! A little over a block to to the Gondola and famed Little Nell Hotel. Shopping/dining is across the street! Professionally decorated in an elegant, yet ''spa like'' decor. Spacous living room great for entertaining. New blue kitchen and accent wall, New engineered granite counters/back splash, New TV's in Primary room and livng room. Attention to detail can be seen throughout this residence! ALL New sophisticated furnishings & bedding, new drapes, lighting, private balcony with grill, assigned parking, new key pad entry, new storm door. Prime light and bright corner unit with views!! Walk every here! Freshly painted 2023 Easy to show-TEXT for showings
$4,200,000
720 Hopkins Avenue Aspen, CO 81611
- Type:
- Townhouse
- Sq.Ft.:
- 1,154
- Status:
- NEW LISTING
- Beds:
- 2
- Lot size:
- 0.03 Acres
- Year built:
- 1970
- Baths:
- 3.00
- MLS#:
- 184025
- Subdivision:
- Skandia
ADDITIONAL INFORMATION
Welcome to your fully renovated sanctuary in the heart of Aspen, where luxury meets convenience in every detail. This meticulously remodeled townhome, completed in 2024, offers a turnkey experience, allowing you to move right in and start living the Aspen lifestyle to the fullest. No expense has been spared in the renovation of this home, featuring high-end finishes and modern design elements throughout. From the sleek hardwood floors to the designer lighting fixtures, along with custom milled cabinets and drawers, every detail exudes quality and sophistication. Relax in style with brand new furniture from Restoration Hardware, offering both comfort and elegance in every room. Whether you're lounging in the living room or entertaining guests in the dining area, you'll appreciate the impeccable craftsmanship and timeless design. Channel your inner chef in the gourmet kitchen, equipped with top-of-the-line Bosch appliances and stocked with kitchenware and flatware from Williams Sonoma. Prepare meals with ease and style, making every culinary experience a delight. Enjoy the convenience of two dedicated parking spaces and say goodbye to the hassle of searching for parking in Aspen's bustling downtown area. Situated on the pedestrian path, this townhome offers a short stroll into the central core of Aspen, where you'll find shopping, dining, and entertainment options aplenty. Plus, with easy access to hiking and biking trails, adventure is always just steps away Additionally, the unit has been pre-wired on the second and third floor and the seller has brand new Mitsubishi mini splits that will convey with the sale, ensuring optimal climate control no matter the season. Don't miss your opportunity to own this exceptional townhome in Aspen's most sought-after location. With its turnkey convenience, luxurious finishes, and unbeatable amenities, this property is truly a rare find in today's market.
$10,800,000
730 Twining Flats Road Aspen, CO 81611
- Type:
- Single Family
- Sq.Ft.:
- 4,992
- Status:
- NEW LISTING
- Beds:
- 3
- Lot size:
- 2 Acres
- Year built:
- 1997
- Baths:
- 4.00
- MLS#:
- 184023
- Subdivision:
- Twining Flats
ADDITIONAL INFORMATION
Embrace the tranquility of riverside living at 730 Twining Flats Road. Nestled on 2 lush acres along the Roaring Fork River, this beautiful home offers the perfect blend of privacy and convenience, just 10 minutes from Aspen/Snowmass. Experience the magic of this unique location and indulge in the soothing sounds of the river.

Aspen Real Estate
The median home value in Aspen, CO is $1,389,500. This is higher than the county median home value of $1,114,300. The national median home value is $219,700. The average price of homes sold in Aspen, CO is $1,389,500. Approximately 29.68% of Aspen homes are owned, compared to 21.76% rented, while 48.56% are vacant. Aspen real estate listings include condos, townhomes, and single family homes for sale. Commercial properties are also available. If you see a property you’re interested in, contact a Aspen real estate agent to arrange a tour today!
Aspen, Colorado 81611 has a population of 7,097. Aspen 81611 is more family-centric than the surrounding county with 27.31% of the households containing married families with children. The county average for households married with children is 26.45%.
The median household income in Aspen, Colorado 81611 is $64,594. The median household income for the surrounding county is $67,755 compared to the national median of $57,652. The median age of people living in Aspen 81611 is 42.7 years.
Aspen Weather
The average high temperature in July is 73.7 degrees, with an average low temperature in January of 3.2 degrees. The average rainfall is approximately 17.2 inches per year, with 105.2 inches of snow per year.
