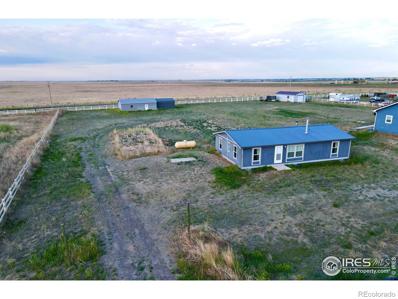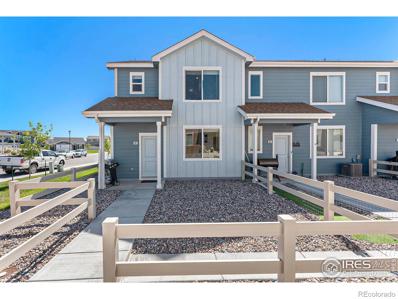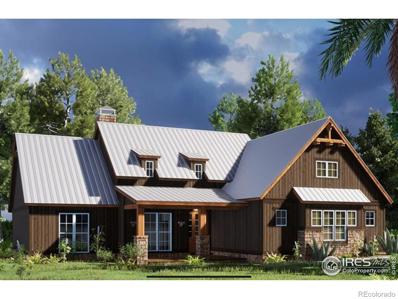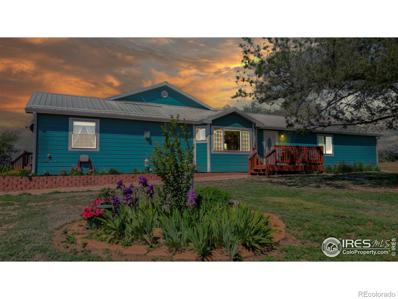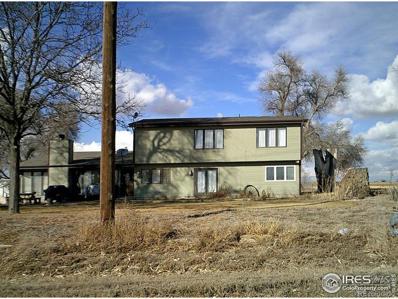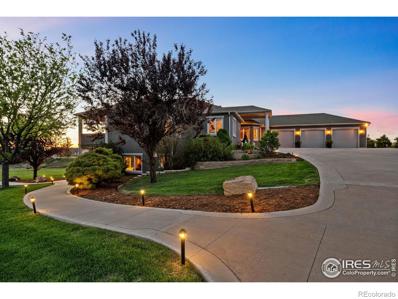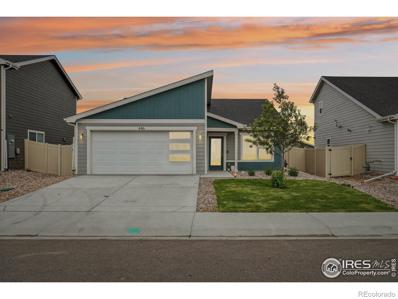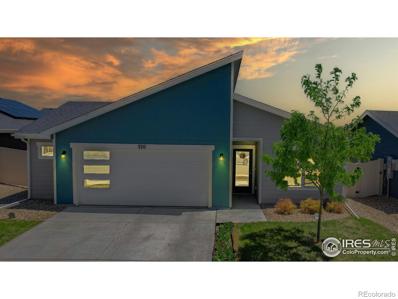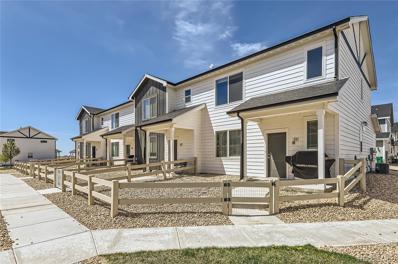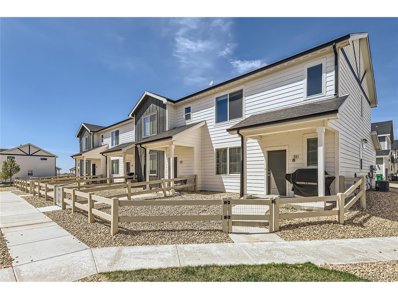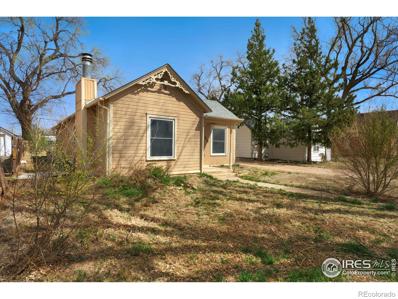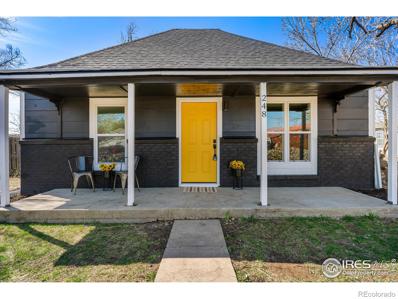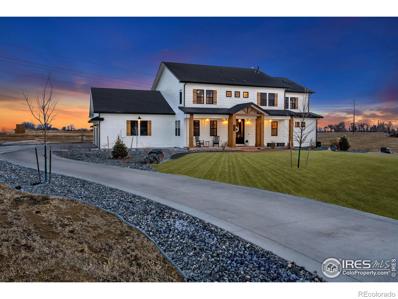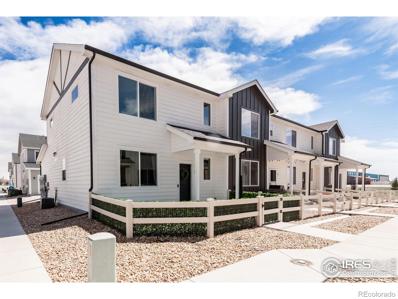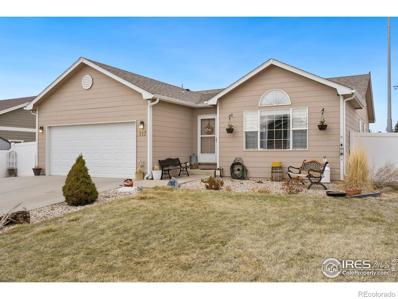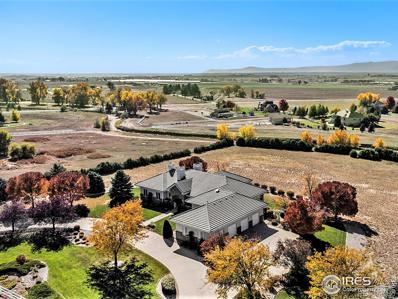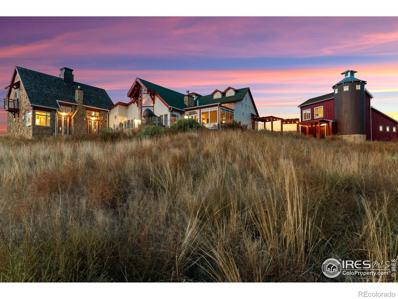Ault CO Homes for Sale
$373,000
24320 Carlin Street Ault, CO 80610
- Type:
- Single Family
- Sq.Ft.:
- 1,344
- Status:
- Active
- Beds:
- 3
- Lot size:
- 1 Acres
- Year built:
- 1987
- Baths:
- 2.00
- MLS#:
- IR1011631
- Subdivision:
- Purcell Townsite
ADDITIONAL INFORMATION
Great home on 1 acre lot. This property features new interior paint. Luxury Vinyl in the kitchen, living room, bathrooms, and dining room. Newer kitchen cabinets, and countertops. 1 acre lot comes with 24 x 35 metal building with garage with carport. Built in wood burning fireplace. Level lot for future expansion if wanted. 200 AMP panel. Well water. Property is partially fenced. Buyer to verify schools. and measurements. Seller is a licensed agent.
- Type:
- Multi-Family
- Sq.Ft.:
- 1,440
- Status:
- Active
- Beds:
- 3
- Lot size:
- 0.03 Acres
- Year built:
- 2021
- Baths:
- 3.00
- MLS#:
- IR1011561
- Subdivision:
- Conestoga
ADDITIONAL INFORMATION
You won't want to miss the chance to own this well kept, one owner end unit Townhome in Ault! This home features 3 bedrooms, 3 bathrooms, an attached 2 car garage, fenced front yard, and is located in a quiet neighborhood close to a park and amenities in Ault! The primary bathroom has an updated shower and walk-in closet. The upstairs laundry close to the bedrooms, and a large loft area family room while the kitchen and main floor living room provide a great open floor concept. Kitchen is equipped with stainless steel appliances that have been very well kept. Come have a look at this great unit!
$950,000
0 Cr 43 Ault, CO 80610
- Type:
- Single Family
- Sq.Ft.:
- 2,200
- Status:
- Active
- Beds:
- 4
- Lot size:
- 10 Acres
- Year built:
- 2024
- Baths:
- 2.00
- MLS#:
- IR1011034
ADDITIONAL INFORMATION
Custom, to be built home on ten acres with panoramic mountain views. Level lot with a secluded setting on a paved road. Hauer Custom Builders will build this house or you can bring your own plans! Property will be served by a North Weld County Water District Water tap. Located in the Highland School District. All pictures are of previously completed homes. Pictures and plans are for advertising only. Upon purchase of the lot, buyer and builder shall enter into a builders contract for floor plan and finishes of buyer's choice.
$719,000
18309 County Road 86 Ault, CO 80610
- Type:
- Single Family
- Sq.Ft.:
- 3,217
- Status:
- Active
- Beds:
- 3
- Lot size:
- 3 Acres
- Year built:
- 2008
- Baths:
- 3.00
- MLS#:
- IR1010990
ADDITIONAL INFORMATION
Enjoy watching the beautiful Colorado sunsets over the Rocky Mountains from this beautiful 3 bedroom, 3 bathroom Ranch Style home with 3 acres of Land and 3,000 plus sq. ft. of living space. Plenty of space for horses or other farm animals. The Shop/Barn is over 2,300 sq. ft. with an attached 150 sq. ft. Green House with accessible water. Additionally there is a 16' by 10' Loafing Shed.There are 2 Bedrooms on the main level and another in the basement. The Primary Bedroom has a tastefully remodeled bathroom with room to spare. The eat in kitchen is open and full of natural light with tile floors and views of the gas fireplace. The spiral staircase leads to a bonus room upstairs. Don't forget to check out the 1,600 plus sq ft of lined crawl space with easy access for extra storage. Radon mitigated. Radiant heat. Metal Roof that's built to last. PAID OFF Solar that will transfer to the new owner! No HOA or Special Taxing District. Move in ready!
$760,000
14775 County Road 84 Ault, CO 80610
- Type:
- Single Family
- Sq.Ft.:
- 3,106
- Status:
- Active
- Beds:
- 4
- Lot size:
- 4.39 Acres
- Year built:
- 1915
- Baths:
- 3.00
- MLS#:
- IR1010883
ADDITIONAL INFORMATION
This property has been placed in an upcoming online event. All bids should be submitted at www.xome.com/auctions (void where prohibited). All properties are subject to a 3% buyer's premium, and bidding is pursuant to the Xome Auction Participation Agreement. No Trespassing! Do Not Disturb Occupant! No Showings Permitted! Turn-of-the-Century 2-Story with a wood burning fireplace for those cold winter days and nights, large Primary bedroom with a 3/4 Bathroom, three outbuildings, partially fenced, separate dining room and all situated on 4.39 acres. Bring your horses, cows and chickens to your Rural farm living.
$1,400,000
39523 Sunset Ridge Court Severance, CO 80610
- Type:
- Single Family
- Sq.Ft.:
- 5,271
- Status:
- Active
- Beds:
- 5
- Lot size:
- 4.64 Acres
- Year built:
- 2004
- Baths:
- 4.00
- MLS#:
- IR1010540
- Subdivision:
- Belmont Farms
ADDITIONAL INFORMATION
Welcome to your dream retreat! Nestled on 4.64 acres of picturesque landscape, this custom-built estate offers unparalleled views of the Front and Back Range that stretch as far as the eye can see. Privacy and space abound in this tranquil sanctuary, located on a peaceful cul-de-sac within a gated community. Step inside and be greeted by an inviting open kitchen and dining area, perfect for entertaining friends and family. The main floor features the primary suite with a rejuvenating steam shower and sunroom, a second bedroom, bath and private office. Venture downstairs to discover a walkout basement adorned with a 2nd primary suite, 2 additional bedrooms and hallway bath, a spacious rec room, large family room/media room and large storage room. Outside, two covered back patios beckon you to soak in the breathtaking scenery while listening to the soothing sounds of a peaceful waterfall. With over 70 trees dotting the landscape, you will experience the serenity of nature right in your own backyard. Enjoy the oversized 3-car garage plus an oversized 3-car garage/shop for all your cars and toys. Built with meticulous attention to detail, this home features insulated concrete from the ground up, ensuring both durability and energy efficiency for years to come. Don't miss your chance to make this exceptional property your own slice of paradise!
- Type:
- Single Family
- Sq.Ft.:
- 1,341
- Status:
- Active
- Beds:
- 3
- Lot size:
- 0.13 Acres
- Year built:
- 2023
- Baths:
- 2.00
- MLS#:
- IR1010486
- Subdivision:
- Conestoga 1st Fg 6th Rplt
ADDITIONAL INFORMATION
Welcome to your new dream home at 446 Pony Express Trail! This beautifully designed open concept ranch is perfectly tailored to meet all your family's needs. Boasting 3 bedrooms plus a versatile flex room, this home offers ample space to customize your living experience.The heart of this home is the spacious kitchen, featuring an extended island, full-height backsplash, pantry, and gas range for the cooking enthusiast. The adjoining great room with vaulted ceiling and luxury vinyl plank (LVP) wood flooring provides a warm and inviting space for family gatherings and entertaining.Enjoy the convenience of modern living with standard features such as LED lighting, a tankless water heater, and stainless steel appliances. The home's exterior is equally impressive with a covered entry, a 2-car garage, and a newly landscaped backyard complete with a brand-new fence for added privacy.
$390,000
320 Cherokee Trail Ault, CO 80610
- Type:
- Single Family
- Sq.Ft.:
- 1,179
- Status:
- Active
- Beds:
- 3
- Lot size:
- 0.13 Acres
- Year built:
- 2020
- Baths:
- 2.00
- MLS#:
- IR1010346
- Subdivision:
- Conestoga
ADDITIONAL INFORMATION
Welcome to 320 Cherokee Trail, a charming home nestled in the heart of Ault, Colorado. This beautifully maintained property boasts a perfect blend of modern amenities and small-town charm, offering a tranquil retreat for those seeking comfort and convenience. Situated on a spacious lot, the home features 3 generously sized bedrooms providing ample space for family living or entertaining guests. The inviting open floor plan is highlighted by a cozy living room with abundant natural light, seamlessly flowing into the dining area and a well-appointed kitchen. The kitchen is a chef's delight, equipped with sleek stainless steel appliances, ample cabinetry, and a convenient breakfast bar.Step outside to the expansive backyard, an oasis for outdoor enthusiasts, featuring a large patio ideal for barbecues, al fresco dining, or simply enjoying Colorado's beautiful sunsets. The backyard also offers plenty of space for gardening, play, or relaxation. Additional amenities include a two-car attached garage, central air conditioning, and a dedicated laundry room.Located in a friendly, welcoming neighborhood, 320 Cherokee Trail provides easy access to local parks, schools, and Ault's charming downtown area. Enjoy the peace and quiet of small-town living while being just a short drive from the vibrant cities of Fort Collins and Greeley. This home is perfect for those looking to experience the best of both worlds: the serenity of rural living with the convenience of nearby urban amenities. Don't miss the opportunity to make this delightful house your new home! Schedule a viewing today and experience the charm and comfort of 320 Cherokee Trail.
- Type:
- Townhouse
- Sq.Ft.:
- 1,122
- Status:
- Active
- Beds:
- 2
- Lot size:
- 0.04 Acres
- Year built:
- 2021
- Baths:
- 2.00
- MLS#:
- 7331235
- Subdivision:
- Conestoga Townhomes
ADDITIONAL INFORMATION
1% TEMPORARY INTEREST RATE BUYDOWN OFFERED WHEN USING THE LISTING AGENT'S PREFERRED LENDER! Welcome to your dream townhome in beautiful Northern Colorado! This stunning 2 bed, 2 bath is practically brand new. It is a sought after end unit that has additional windows and brings an abundance of natural light, making every corner feel warm and inviting. Step inside and be greeted by beautifully updated interiors including: a kitchen island and all stainless steel appliances plus luxury vinyl plank flooring and 9 foot ceilings. BOTH the primary bedroom and secondary bedrooms feature a large walk in closet. The clothes washer and dryer are also included. The front yard is fenced for children or pets. An added benefit if the heated garage.
$314,900
710 Oregon C1 Trl Ault, CO 80610
- Type:
- Other
- Sq.Ft.:
- 1,122
- Status:
- Active
- Beds:
- 2
- Lot size:
- 0.04 Acres
- Year built:
- 2021
- Baths:
- 2.00
- MLS#:
- 7331235
- Subdivision:
- Conestoga TownHomes
ADDITIONAL INFORMATION
1% TEMPORARY INTEREST RATE BUYDOWN OFFERED WHEN USING THE LISTING AGENT'S PREFERRED LENDER! Welcome to your dream townhome in beautiful Northern Colorado! This stunning 2 bed, 2 bath is practically brand new. It is a sought after end unit that has additional windows and brings an abundance of natural light, making every corner feel warm and inviting. Step inside and be greeted by beautifully updated interiors including: a kitchen island and all stainless steel appliances plus luxury vinyl plank flooring and 9 foot ceilings. BOTH the primary bedroom and secondary bedrooms feature a large walk in closet. The clothes washer and dryer are also included. The front yard is fenced for children or pets. An added benefit if the heated garage.
$375,000
324 1st Avenue Ault, CO 80610
- Type:
- Single Family
- Sq.Ft.:
- 1,662
- Status:
- Active
- Beds:
- 3
- Lot size:
- 0.16 Acres
- Year built:
- 1900
- Baths:
- 1.00
- MLS#:
- IR1008094
- Subdivision:
- Ault
ADDITIONAL INFORMATION
SAVE MONEY - ASSUMABLE MORTGAGE AVAILABLE! Located in the heart of Ault, this incredible home has so much to offer! The home has an oversized 2 car garage that is great for your hobbies or workspace. There is RV and/or boat parking allowed on the property. In the home you will find three large bedrooms with a perfect size living room with fireplace. This great opportunity awaits! Come see your home today!
$364,900
248 E A Street Ault, CO 80610
- Type:
- Single Family
- Sq.Ft.:
- 1,131
- Status:
- Active
- Beds:
- 2
- Lot size:
- 0.2 Acres
- Year built:
- 1904
- Baths:
- 1.00
- MLS#:
- IR1008069
- Subdivision:
- Ault
ADDITIONAL INFORMATION
Tastefully updated 2 bedroom, 1 bath sun filled ranch home will delight your senses. When you walk through the front door into the living room you'll love the spacious feel of the living space.The large kitchen contains new stainless steel appliances and a unique tiled splash. Bedrooms are carpeted and the bathroom is totally updated with a beautifully tiled shower and all new fixtures. Fresh paint, new roof, new lighting, this house has it all. Don't hesitate to see this one!
$1,300,000
39546 Hilltop Circle Severance, CO 80610
- Type:
- Single Family
- Sq.Ft.:
- 4,112
- Status:
- Active
- Beds:
- 5
- Lot size:
- 5.78 Acres
- Year built:
- 2019
- Baths:
- 4.00
- MLS#:
- IR1007296
- Subdivision:
- Belmont Farms
ADDITIONAL INFORMATION
BACK ON THE MARKET DUE TO BUYERS UNABLE TO SELL THEIR HOME. Welcome to your modern farmhouse retreat nestled with expansive mountain views only 15 minutes to Fort Collins and Windsor! This stunning residence, completed in 2019, boasts a perfect blend of contemporary design & rustic charm, ensuring a comfortable & stylish living experience. As you step inside, one will be welcomed by warmth & style with plank hardwood floors, well placed accent walls & an inviting open floor plan. The gourmet kitchen is a chef's dream, equipped with double ovens, microwave drawer, soft close cabinets & drawers with pull outs, coffee station & a massive walk-in pantry. Whether you're a culinary enthusiast or enjoy hosting guests, this kitchen is designed to impress. Escape to the primary suite featuring a French door access to the back patio & loads of natural light. Lounge in the soaking tub or the generously sized double shower, both offering a spa-like experience. The large walk-in closet is not only spacious, but also includes washer & dryer hook ups for added convenience. Upstairs, is home to 4 generous sized bedrooms with walk in closets, jack-and-jill bathrooms, an open landing & convenient laundry room. The unfinished basement provides a blank canvas for future expansion. This home's new owner will appreciate all the smart home technology including exterior & doorbell cameras, security system, nest thermostats & room sensors plus dual zone heating & dual air conditioners. Enjoy a cup of coffee on the covered front & back porches. The property includes raised garden beds, allowing you to indulge your green thumb & the 4 car garage is deep enough to accommodate all your trucks & SUVs. With a substantial 5.78 acres in a gated community, privacy & tranquility are assured. This modern farmhouse is more than just a home; it's a lifestyle. Don't miss the opportunity to call this exceptional property your own. No horses allowed in this filing.
- Type:
- Multi-Family
- Sq.Ft.:
- 1,122
- Status:
- Active
- Beds:
- 2
- Lot size:
- 0.03 Acres
- Year built:
- 2022
- Baths:
- 3.00
- MLS#:
- IR1006693
- Subdivision:
- Conestoga
ADDITIONAL INFORMATION
Welcome to your dream townhome in beautiful Northern Colorado! This stunning 2 bed, 3 bath is practically brand new. It is a sought after end unit that has additional windows and brings an abundance of natural light, making every corner feel warm and inviting. Step inside and be greeted by beautifully updated interiors featuring designer paint and luxurious LVP flooring that sets the perfect tone for your new home. The primary bedroom has been updates with a beautiful custom closet unit. The clothes washer and dryer are also included. The front yard has been meticulously designed with your furry friends in mind, featuring extra fencing, lush greenery, and even turf for them to play on. Whether you have a small pup or a larger companion, this space is sure to be a hit with your four-legged family members. But the amenities don't stop there! The garage is heated in this unit! And, part of the garage has been transformed into a workout space, complete with large mirrors to help you stay motivated and focused on your fitness goals. And the best part? The mirrors are included, so you can start your workouts right away without any additional hassle. Don't miss your chance to make this stunning home yours. Schedule a viewing today and prepare to be wowed by everything this townhome has to offer.
$444,900
117 Linden Oaks Drive Ault, CO 80610
- Type:
- Single Family
- Sq.Ft.:
- 1,900
- Status:
- Active
- Beds:
- 3
- Lot size:
- 0.16 Acres
- Year built:
- 2002
- Baths:
- 3.00
- MLS#:
- IR1005129
- Subdivision:
- Highland Meadows
ADDITIONAL INFORMATION
Seller is offering $5K in concessions with full price offer!! Step into your dream home where HOA fees and Metro Tax are not in your worries! This delightful 3-bed, 3-bath ranch-style home in Ault's serene Linden Oaks community welcomes you with an airy layout, recent updates like stainless-steel appliances and a newer furnace, plus a sprawling primary suite with its own full primary bath. The partially finished basement offers endless possibilities for extra living space. Outside, enjoy the fully fenced backyard, ample parking including space for your RV or boat, and the bonus of backing onto Highland Middle School's sports field. With its central location just a stone's throw from Greeley, Windsor, and Fort Collins, relish in the ease of small-town living with big-city conveniences at your fingertips.
$1,800,000
39343 Hilltop Circle Severance, CO 80610
- Type:
- Single Family
- Sq.Ft.:
- 6,046
- Status:
- Active
- Beds:
- 4
- Lot size:
- 4.07 Acres
- Year built:
- 2001
- Baths:
- 6.00
- MLS#:
- IR999032
- Subdivision:
- Belmont Farms Ph Two
ADDITIONAL INFORMATION
Meticulously maintained one owner home in gated community of Belmont Farms. This private oasis sits on 4.07 acres and boasts beautiful views of the Rocky Mountains from every angle of the home. This custom ranch style home features a main floor primary suite with a sitting area, 5-piece luxury bathroom, jetted tub, fireplace, and a patio with private access. The main level has a wide open floor plan, perfect for entertaining, with beautiful custom paint finishes, pine trim and cabinetry. The large gourmet kitchen has a gas cook-top, double ovens and double warming drawers, granite countertops, oversized refrigerator and under cabinet lighting. The walk-out basement with patio features 3 bedrooms, one of which is an en-suite, 2 full baths, a 3/4 bath, rec room with a wet bar, and a sun room that is pre-wired for a hot tub. This space can also be used as an exercise room. This 6046 sq.ft house has 2 furnaces, 2 water heaters, whole house humidifier, & built-in vacuum system. Many mature trees and gorgeous landscaping with lawn sprinkler and drip system. A heated oversized 4 car garage for plenty of parking/storage. A built-in gas BBQ grill on your patio with a partial glass enclosure. This dream home is centrally located minutes from Windsor, Timnath and easily accessible to Greeley and Fort Collins. This is the best in Colorado living!
$3,500,000
29899 County Road 88 Ault, CO 80610
- Type:
- Single Family
- Sq.Ft.:
- 4,510
- Status:
- Active
- Beds:
- 3
- Lot size:
- 640 Acres
- Year built:
- 2008
- Baths:
- 4.00
- MLS#:
- IR997625
- Subdivision:
- None
ADDITIONAL INFORMATION
Nestled just outside of Ault, CO, discover your own sanctuary complete with a custom-built luxury home on a sprawling 640-acre estate, bordered on three sides by the untouched beauty of Pawnee National Grasslands. Every corner of this residence whispers elegance, from the spacious game room designed for upscale entertainment, to the refined library that beckons peaceful reading sessions. The chef's kitchen boasts GE Monogram appliances, custom hickory cabinetry, and a large island opening up to the four seasons room, dining room, & the expansive great room with impressive beam design, all featuring panoramic views. The primary suite is a perfect oasis with a reading room, gas fireplace, 5-piece bath w/steam shower & jetted tub, & a loft w/private patio featuring the best views in house! Cultivate year-round greenery in your indoor greenhouse or nurture artistic pursuits in the separate studio apartment atop a lavish 3-car garage. The home boasts advanced systems including hot water radiant floor heating, complemented by a backup forced air system, and multizone air conditioning. Complete with dual propane tanks and three pristine wells, the house well includes a top-tier filtration system, providing pure, refreshing drinking water. Outside, the Colorado landscape expands in all its glory. A tranquil seasonal stream meanders through the fully fenced estate, flowing through a serene pond, offering moments of quiet reflection. With panoramic views and the vast expanse of the Grasslands as your backdrop, this estate isn't just a home; it's an elevated Colorado living experience. Indulge in the pinnacle of luxury and nature's grandeur.
Andrea Conner, Colorado License # ER.100067447, Xome Inc., License #EC100044283, AndreaD.Conner@Xome.com, 844-400-9663, 750 State Highway 121 Bypass, Suite 100, Lewisville, TX 75067

The content relating to real estate for sale in this Web site comes in part from the Internet Data eXchange (“IDX”) program of METROLIST, INC., DBA RECOLORADO® Real estate listings held by brokers other than this broker are marked with the IDX Logo. This information is being provided for the consumers’ personal, non-commercial use and may not be used for any other purpose. All information subject to change and should be independently verified. © 2024 METROLIST, INC., DBA RECOLORADO® – All Rights Reserved Click Here to view Full REcolorado Disclaimer
| Listing information is provided exclusively for consumers' personal, non-commercial use and may not be used for any purpose other than to identify prospective properties consumers may be interested in purchasing. Information source: Information and Real Estate Services, LLC. Provided for limited non-commercial use only under IRES Rules. © Copyright IRES |
Ault Real Estate
The median home value in Ault, CO is $280,600. This is lower than the county median home value of $331,200. The national median home value is $219,700. The average price of homes sold in Ault, CO is $280,600. Approximately 63.75% of Ault homes are owned, compared to 29.62% rented, while 6.64% are vacant. Ault real estate listings include condos, townhomes, and single family homes for sale. Commercial properties are also available. If you see a property you’re interested in, contact a Ault real estate agent to arrange a tour today!
Ault, Colorado 80610 has a population of 2,054. Ault 80610 is less family-centric than the surrounding county with 35.74% of the households containing married families with children. The county average for households married with children is 38.89%.
The median household income in Ault, Colorado 80610 is $53,047. The median household income for the surrounding county is $66,489 compared to the national median of $57,652. The median age of people living in Ault 80610 is 31.4 years.
Ault Weather
The average high temperature in July is 88.7 degrees, with an average low temperature in January of 9.7 degrees. The average rainfall is approximately 15.3 inches per year, with 16.2 inches of snow per year.
