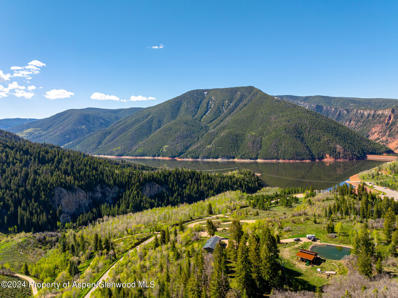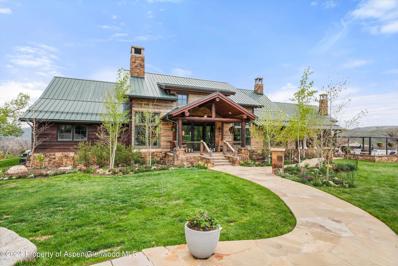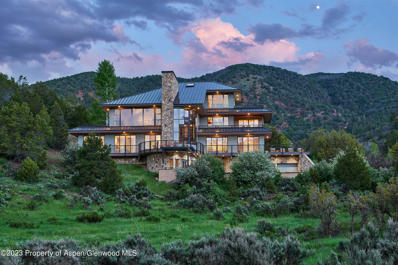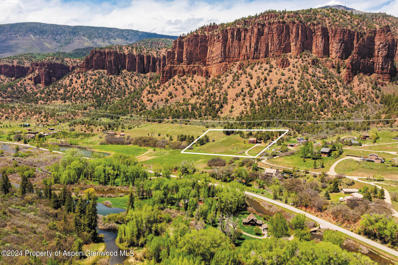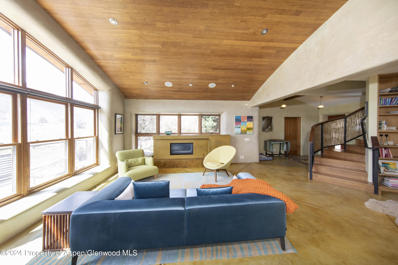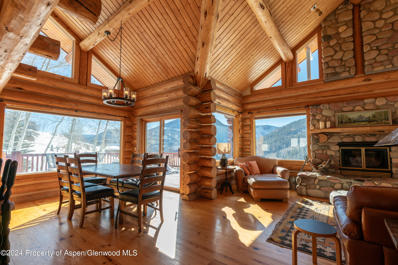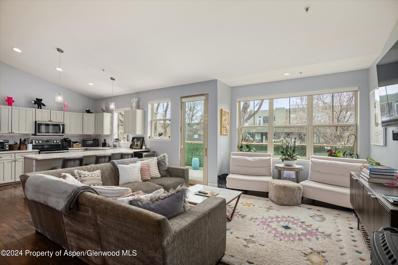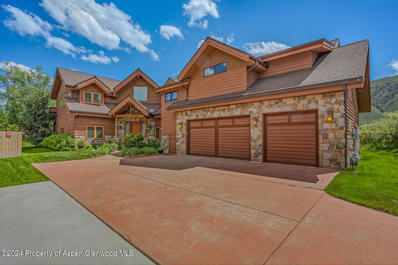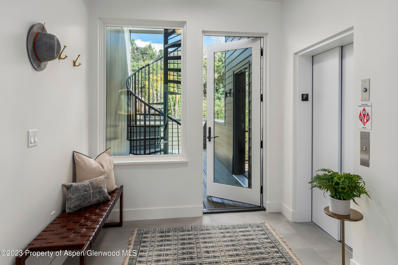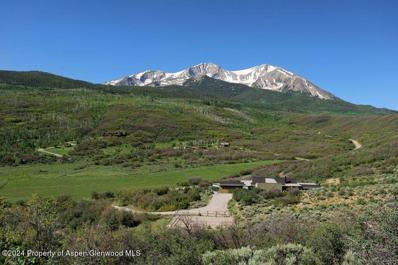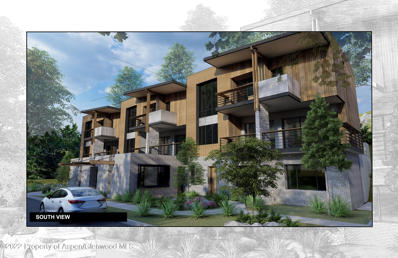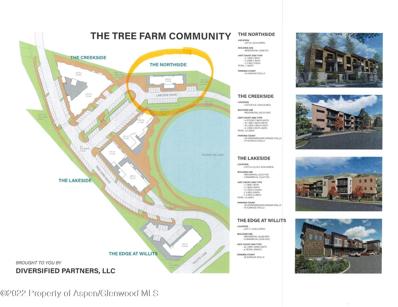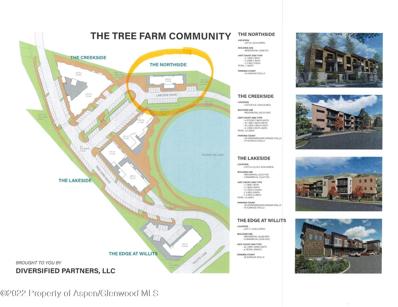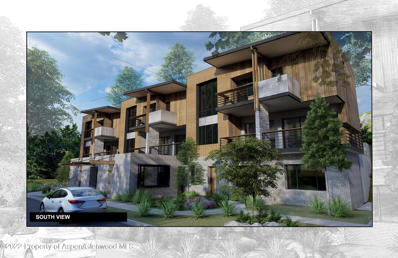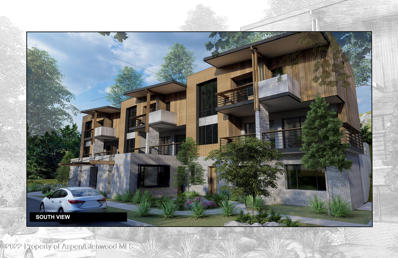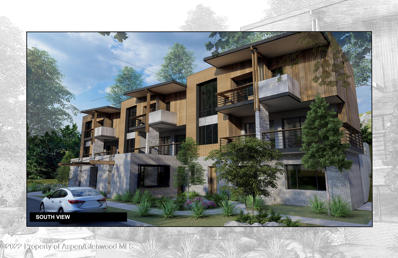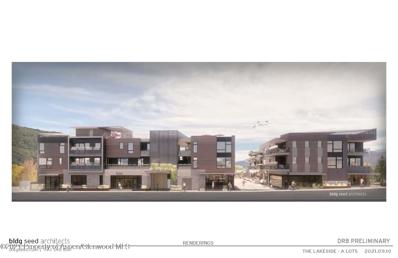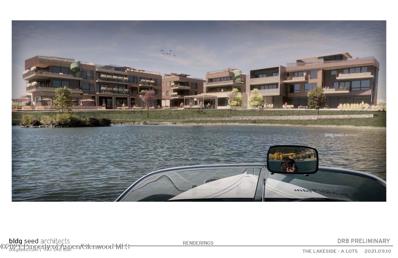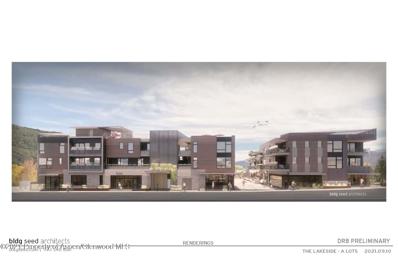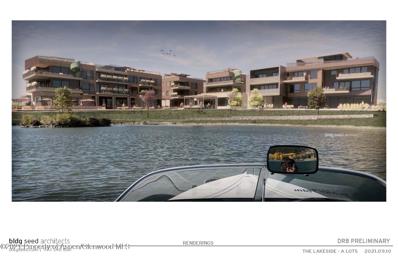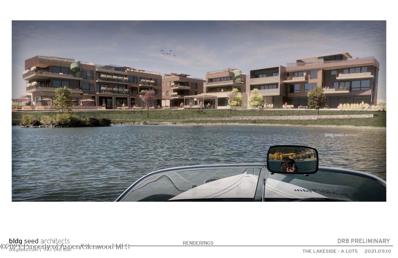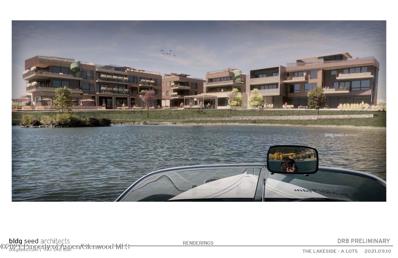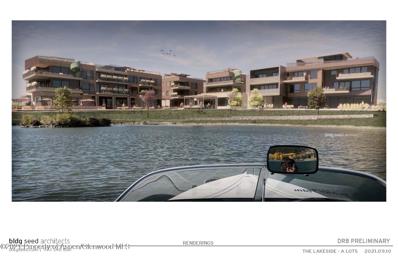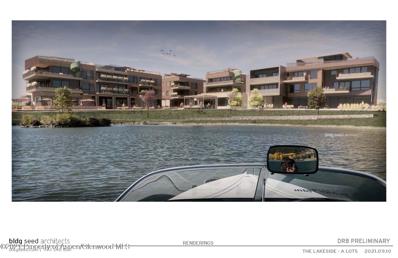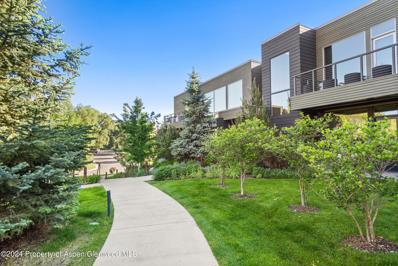Basalt CO Homes for Sale
$1,750,000
15575 Frying Pan Road Basalt, CO 81621
- Type:
- Single Family
- Sq.Ft.:
- 1,687
- Status:
- NEW LISTING
- Beds:
- 3
- Lot size:
- 38.62 Acres
- Year built:
- 2009
- Baths:
- 2.00
- MLS#:
- 183932
ADDITIONAL INFORMATION
Discover the unparalleled beauty and boundless potential of this 38-acre ranch, your canvas for creating a distinctive Colorado retreat. Located just 15 miles from the quaint town of Basalt and 37 miles from the vibrant city of Aspen, your journey begins with a picturesque drive along the Fryingpan River, leading you into a world away from the everyday. This expansive property features serene ponds and meandering streams, offering a stunning natural backdrop for your dream home. A small, charming 3 BR, 2 bath structure is already in place, providing immediate accommodations or a perfect base while you design and build your forever home. Indulge in limitless outdoor adventures right at your doorstep, including boating, fishing, hunting, hiking or simply relaxing in the tranquil surroundings. The ranch offers breathtaking views of the Ruedi reservoir. This parcel can be purchased together with 16300 Frying Pan Road to create a 78 acre ranch. The existing home is sold unfurnished.
$7,995,000
227 Sage Rim Circle Basalt, CO 81621
- Type:
- Single Family
- Sq.Ft.:
- 6,031
- Status:
- NEW LISTING
- Beds:
- 3
- Lot size:
- 35.04 Acres
- Year built:
- 1997
- Baths:
- 5.00
- MLS#:
- 183906
- Subdivision:
- Sopris Mountain Ranch
ADDITIONAL INFORMATION
An authentic, timelessly designed equestrian Colorado mountain ranch boasting 24-foot soaring ceilings, inspiring views of majestic Mt. Sopris, and 35 acres of fun! Designed to provide a mountain lifestyle for friends and family, the 6,000 sqft home features a prodigious great room with a dramatic ceiling-to-floor stone, a wood-burning fireplace, an open kitchen, a family room, and a three-car garage off the mudroom for all of your vehicles and gear. The main living level features three en-suite bedrooms, with an oversized primary bedroom providing direct access to a private patio with a fire pit and hot tub. Two generous walk-in closets and a significant primary bathroom with a jet-soaking tub, double vanity, and steam shower complete the primary suite. A wine cellar, home theatre, tack room, and the ability to add bedrooms make this a highly desirable opportunity. The strategically designed outdoor living space complements the home and enhances your adventurous lifestyle. It provides 1,500 square feet of patio, a covered dining area, and a gracious pond with a dock and patio. As a Sopris Mountain Ranch homeowner, you enjoy access to the ''Red House,'' a four-bedroom home available for rent on the common area land, and an equestrian center with tack rooms, shaded grooming areas, a round pen, and an outdoor sand arena.
$11,400,000
2500 Sopris Creek Road Basalt, CO 81621
- Type:
- Single Family
- Sq.Ft.:
- 7,269
- Status:
- Active
- Beds:
- 5
- Lot size:
- 35 Acres
- Year built:
- 1989
- Baths:
- 6.00
- MLS#:
- 183831
- Subdivision:
- Emma
ADDITIONAL INFORMATION
Elk Ridge Reserve is a ''must-see'' to truly appreciate the elegance and presence of this meticulously remodeled estate. Set on 35 acres, this 7,269 sq. ft. residence exudes sophistication and tranquility with breathtaking vistas of Mt. Sopris from every luxurious space - especially from the stunning great room and the expansive decks. Elk Ridge Reserve's complete renovation in 2022 was featured in Modern Luxury Aspen Magazine. Each room features a unique focal point with contemporary art and incredible furnishings. No expense has been spared to create a true masterpiece of architectural elegance with modern comforts, including an elevator, a robust HVAC system (3 furnaces, 4 condensers) and an updated security system. This prestigious property provides an exclusive retreat enveloped by the untouched beauty of nature, while being graciously embraced by the boundaries of BLM land. Prepare to bask in the utmost privacy and serenity as you indulge in a life of unparalleled luxury in this extraordinary haven.
$1,995,000
299 Knight Road Basalt, CO 81621
- Type:
- Single Family
- Sq.Ft.:
- 3,432
- Status:
- Active
- Beds:
- 3
- Lot size:
- 5 Acres
- Year built:
- 1981
- Baths:
- 4.00
- MLS#:
- 183795
- Subdivision:
- Seven Castles
ADDITIONAL INFORMATION
Introducing a single family home situated on 5 acres in the scenic Frying Pan Valley. The property is sited on 5 private and relaxing acres beneath the beautiful red cliffs known as the Seven Castles. Enjoy incredible mountain views that stretch up and down the valley, as well as views of the neighboring pond and more distant views of the Frying Pan River. The property borders BLM land with access to the old stagecoach hiking trail that runs below the Seven Castles. The main walk-in level of the home includes an open-concept kitchen, dining, and living area, perfect for entertaining. This floor also includes a dedicated office, half bath, a pantry, cozy entry mudroom and a large utility/laundry room with garage access. Upstairs, you'll find all three bedrooms and three full bathrooms. The primary suite offers access to two private decks, a sitting room, a walk-in closet, dual sinks, a shower and tub. Additional highlights include a 2-car garage, a large deck on top of the garage, a 3rd floor attic for additional storage, an outdoor hot tub, and a 2-story sun room that provides supplemental passive solar heat for the entire house. The property also accommodates RV, boat, snowmobile storage and additional vehicle parking as well as a storage shed and a small horse stall. No HOA. Furnishings are negotiable! Located just 20 minutes to Ruedi Reservoir and minutes to fly fishing the gold metal waters of the Frying Pan River. Located 5 miles up Frying Pan Road, which is less than 10 minutes to historic downtown Basalt.
$3,300,000
254 Sopris Creek Road Basalt, CO 81621
- Type:
- Single Family
- Sq.Ft.:
- 3,469
- Status:
- Active
- Beds:
- 4
- Lot size:
- 1.5 Acres
- Year built:
- 2009
- Baths:
- 3.00
- MLS#:
- 183772
- Subdivision:
- West Sopris Creek
ADDITIONAL INFORMATION
This quiet mountain contemporary home is located in Emma on W. Sopris Creek Road, just minutes to Basalt and Willits, yet feels like a tranquil retreat far away from the hustle and bustle of the Roaring Fork Valley. Situated on 1.5 flat acres, this custom-built masterpiece is bathed in natural light and boasts 4 bedrooms, 3 full bathrooms, a workout room, an office, tons of storage and a spacious 2+ car garage with a workshop/patio in the back. This unique home was thoughtfully designed with natural elements, neutral tones, and features concrete floors (infloor radiant heat), concrete and paperstone kitchen countertops, integral plaster interior walls, stucco siding and an abundance of windows and outdoor spaces. The home is turnkey and easy to maintain with a solar hot water system and a solar photovoltaic system; which makes for ultra-efficient utility bills.
$1,500,000
491 McLaughlin Lane Basalt, CO 81621
- Type:
- Single Family
- Sq.Ft.:
- 4,112
- Status:
- Active
- Beds:
- 4
- Lot size:
- 1.27 Acres
- Year built:
- 1996
- Baths:
- 4.00
- MLS#:
- 182804
- Subdivision:
- Ruedi Shores
ADDITIONAL INFORMATION
This beautiful fully furnished/turn key 4 bedroom, 3.5 bath custom log cabin sits in a beautiful meadow, views from every window. The cabin is appointed with cast iron bath tubs, custom hand hewn logs from Montana, radiant heat and much more. Enjoy this magical setting only steps away from Ruedi Reservoir and one mile from the Frying Pan River. Soak in the views in privacy. Go Fishing, mountain bike riding, road bike riding, snowmobiling and any other outdoor activity you can think of from the steps of your front door.
$1,695,000
712 Evans Court Basalt, CO 81621
- Type:
- Townhouse
- Sq.Ft.:
- 1,763
- Status:
- Active
- Beds:
- 3
- Year built:
- 1998
- Baths:
- 3.00
- MLS#:
- 183416
- Subdivision:
- Willits Townhomes
ADDITIONAL INFORMATION
Fantastic chance to acquire a stunning townhome in Willits. This unit has been meticulously cared for and boasts vaulted ceilings that bathe the space in natural light. Enjoy the welcoming open floor plan of this unit, which underwent a tasteful remodel in 2015. This elegant 3-bedroom, 2.5-bathroom townhome comes partially furnished, offering a seamless living experience in the heart of Willits. With convenient access to Whole Foods, parks, trails, fishing spots, bus stops, and dining establishments, revel in the effortless lifestyle provided by the Willits Townhomes community!
$3,750,000
437 Allison Lane Basalt, CO 81621
- Type:
- Single Family
- Sq.Ft.:
- 4,323
- Status:
- Active
- Beds:
- 4
- Lot size:
- 0.32 Acres
- Year built:
- 2003
- Baths:
- 3.00
- MLS#:
- 183388
- Subdivision:
- Southside
ADDITIONAL INFORMATION
Immaculate larger home located in Southside, Basalt tucked privately into the back corner across the street from Wildwood Park. Built in 2003 this is one of the largest, if not the largest home in Southside including a heated 3 car garage on a generous 14,000 sq ft lot (approx). This is a traditional mountain style home with great natural light and airy spaces with vaulted ceilings, stone fireplace in living room, fireplace in master, and inviting family room. 3 oversized bedrooms/suites (4 bedrooms total) and a main floor bedroom could be considered, if needed, by converting lower level game room into a 5th bedroom. Very private and best location for accessing all of the recreational and social amenities that the Aspen and Roaring Fork Valley has to offer. Rio Grand bike Trail is a couple blocks away for bike riding and walks or even drive your private golf cart to the Roaring Fork Club. This home has everything you need for the Colorado lifestyle including a private back yard and hot tub.
$3,395,000
22840 Two Rivers Road Basalt, CO 81621
- Type:
- Condo
- Sq.Ft.:
- 2,254
- Status:
- Active
- Beds:
- 3
- Year built:
- 2023
- Baths:
- 4.00
- MLS#:
- 179872
- Subdivision:
- Basalt River Park
ADDITIONAL INFORMATION
Recently completed penthouse at Park Place in the new Basalt River Park neighborhood. Downtown Basalt location with fishing and Roaring Fork River access! Single-level living, private 2 car garage and warm, modern interiors. Accessed by a secure elevator with a private 658 sq ft rooftop deck with expansive views. Contiguous to the property is a park with trails, benches and picnic spots. Free Range kitchen is located next door and Basalt's shops and restaurants are a short stroll away. Park Place is a mountain sanctuary just 20 minutes from Aspen! Offered partially furnished
$4,350,000
4935 Sopris Creek Road Basalt, CO 81621
- Type:
- Single Family
- Sq.Ft.:
- 4,444
- Status:
- Active
- Beds:
- 4
- Lot size:
- 35.13 Acres
- Year built:
- 2008
- Baths:
- 4.00
- MLS#:
- 183209
- Subdivision:
- Sopris Mountain Ranch
ADDITIONAL INFORMATION
This quiet, luxurious home was designed by Tim Hagman's award winning architectural firm to take full advantage of what's described as possibly the best uninterrupted views of Mount Sopris in the Roaring Fork Valley. An exceptional 35 acre site set high on a 2,000+ acre sub-division of pastures and woodlands that borders public lands and adjoins White River National Forest. Year round Sopris Mountain Ranch Equestrian Center maintains exceptional horseback and hiking trails on the ranch and with direct trail access to Dinkle Lake, Thomas Lakes, Hay Park, Buzzard Basin under the Mt Sopris Wilderness and The Crown. In winter, enjoy miles of pristine cross country skiing at your doorstep. The home has a state of the art HVAC heating, AC, humidifier system, and a full sprinkler system. There is a two-sided wood burning fireplace in the living area, a gas fireplace in the bedroom and Carlisle Hickory floors throughout the home. The home has top of the line finishes and a wonderful and inviting layout that lives well for a couple on one level or for a family or visiting friends.
$2,111,400
Lakeview Drive Basalt, CO 81621
- Type:
- Condo
- Sq.Ft.:
- 1,564
- Status:
- Active
- Beds:
- 3
- Lot size:
- 0.14 Acres
- Baths:
- 3.00
- MLS#:
- 176686
- Subdivision:
- Tree Farm
ADDITIONAL INFORMATION
Introducing - The Northside - Luxury Lakefront Residences - 6 new units 3 x three bedroom units and 2 x 2 bedroom units, 1x 1 bedroom unit. Located on the Basalt Tree Farm, overlooking Kodiak lake. Open concept living with modern interiors featuring hardwood floors, stone surfaces & floor to ceiling windows with views of the lake, Basalt & Sopris mountains. Covered carport parking. Reservation Process. Call broker for details. Interior renderings coming soon.
$934,200
Lakeview Drive Basalt, CO 81621
- Type:
- Condo
- Sq.Ft.:
- 692
- Status:
- Active
- Beds:
- 1
- Lot size:
- 0.14 Acres
- Year built:
- 2023
- Baths:
- 1.00
- MLS#:
- 176662
- Subdivision:
- Tree Farm
ADDITIONAL INFORMATION
Introducing - The Northside - Luxury Lakefront Residences - 7 new units 3 three bedroom units and 4 one bedroom units, located on the Basalt Tree Farm, overlooking Kodiak lake. Open concept living with modern interiors featuring hardwood floors, stone surfaces & floor to ceiling windows with views of the lake, Basalt & Sopris mountains. Covered carport parking. Reservation Process. Call broker for details. Interior renderings coming soon.
$1,810,350
Lakeview Drive Basalt, CO 81621
- Type:
- Condo
- Sq.Ft.:
- 1,341
- Status:
- Active
- Beds:
- 2
- Lot size:
- 0.14 Acres
- Baths:
- 2.00
- MLS#:
- 176637
- Subdivision:
- Tree Farm
ADDITIONAL INFORMATION
Introducing - The Northside - Luxury Lakefront Residences - 6 new units 3 three bedroom units and 2 two bedroom units,1 one bedroom unit. Located on the Basalt Tree Farm, overlooking Kodiak lake. Open concept living with modern interiors featuring hardwood floors, stone surfaces & floor to ceiling windows with views of the lake, Basalt & Sopris mountains. Covered carport parking. Reservation Process. Call broker for details. Interior renderings coming soon.
$684,450
Lakeview Drive Basalt, CO 81621
- Type:
- Condo
- Sq.Ft.:
- 507
- Status:
- Active
- Beds:
- 1
- Lot size:
- 0.14 Acres
- Baths:
- 1.00
- MLS#:
- 176591
- Subdivision:
- Tree Farm
ADDITIONAL INFORMATION
Introducing - The Northside - Luxury Lakefront Residences - 6 new units 3 three bedroom units and 2 two bedroom units, 1 one bedroom unit. Located on the Basalt Tree Farm, overlooking Kodiak lake. Open concept living with modern interiors featuring hardwood floors, stone surfaces & floor to ceiling windows with views of the lake, Basalt & Sopris mountains. Covered carport parking. Reservation Process. Call broker for details.
$1,367,550
Lakeview Drive Basalt, CO 81621
- Type:
- Condo
- Sq.Ft.:
- 1,013
- Status:
- Active
- Beds:
- 2
- Lot size:
- 0.14 Acres
- Baths:
- 1.00
- MLS#:
- 176567
- Subdivision:
- Tree Farm
ADDITIONAL INFORMATION
Introducing - The Northside - Luxury Lakefront Residences - 6 new units 3 three bedroom units and 2 two bedroom units, 1 one bdroom unit. Located on the Basalt Tree Farm, overlooking Kodiak lake. Open concept living with modern interiors featuring hardwood floors, stone surfaces & floor to ceiling windows with views of the lake, Basalt & Sopris mountains. Covered carport parking. Reservation Process. Call broker for details. Interior renderings coming soon.
$2,146,500
Lakeview Drive Basalt, CO 81621
- Type:
- Condo
- Sq.Ft.:
- 1,590
- Status:
- Active
- Beds:
- 3
- Lot size:
- 0.14 Acres
- Baths:
- 3.00
- MLS#:
- 176552
- Subdivision:
- Tree Farm
ADDITIONAL INFORMATION
Introducing - The Northside - Luxury Lakefront Residences - 6 new units 3 x three bedroom units and 2 x two bedroom units,1 x 1 bedroom unit. Located on the Basalt Tree Farm, overlooking Kodiak lake. Open concept living with modern interiors featuring hardwood floors, stone surfaces & floor to ceiling windows with views of the lake, Basalt & Sopris mountains. Covered carport parking. Reservation Process. Call broker for details. Interior renderings coming soon.
$5,500,000
Tree Farm Drive Basalt, CO 81621
- Type:
- Condo
- Sq.Ft.:
- 3,291
- Status:
- Active
- Beds:
- 3
- Baths:
- 4.00
- MLS#:
- 173207
- Subdivision:
- Tree Farm
ADDITIONAL INFORMATION
Introducing - The Lakeview - Luxury Lakefront Residences - an exciting new mixed use development, located on the Basalt Tree Farm, overlooking Kodiak lake. Fourteen contemporary condos each with large private decks, underground parking spaces, & private storage units. One floor, open concept living with modern interiors featuring hardwood floors, stone surfaces & floor to ceiling windows with views of the lake, Basalt & Sopris mountains. Call Listing Broker about reservation process. 11 of 14 units are under contract.
$2,399,540
Tree Farm Drive Basalt, CO 81621
- Type:
- Condo
- Sq.Ft.:
- 1,654
- Status:
- Active
- Beds:
- 2
- Baths:
- 3.00
- MLS#:
- 173203
- Subdivision:
- Tree Farm
ADDITIONAL INFORMATION
Under Reservation agreement. Taking back-up Reservations. Introducing - The Lakeside - Luxury Lakefront Residences - an exciting new mixed use development, located on the Basalt Tree Farm, overlooking Kodiak lake. Fourteen contemporary condos each with large private decks, underground parking spaces, & private storage units. One floor, open concept living with modern interiors featuring hardwood floors, stone surfaces & floor to ceiling windows with views of the lake, Basalt & Sopris mountains. Call broker about reservation process.
$2,183,512
Tree Farm Drive Basalt, CO 81621
- Type:
- Condo
- Sq.Ft.:
- 1,652
- Status:
- Active
- Beds:
- 2
- Baths:
- 2.00
- MLS#:
- 173202
- Subdivision:
- Tree Farm
ADDITIONAL INFORMATION
Introducing - The Lakeview - Luxury Lakefront Residences - an exciting new mixed use development, located on the Basalt Tree Farm, overlooking Kodiak lake. Fourteen contemporary condos each with large private decks, underground parking spaces, & private storage units. One floor, open concept living with modern interiors featuring hardwood floors, stone surfaces & floor to ceiling windows with views of the lake, Basalt & Sopris mountains. Call Listing Broker about reservation process. 11 of 14 units are under contract.
$2,359,308
Tree Farm Drive Basalt, CO 81621
- Type:
- Condo
- Sq.Ft.:
- 1,654
- Status:
- Active
- Beds:
- 2
- Baths:
- 2.00
- MLS#:
- 173201
- Subdivision:
- Tree Farm
ADDITIONAL INFORMATION
Under Reservation agreement. Taking back-up Reservations. Introducing - The Lakeview - Luxury Lakefront Residences - an exciting new mixed use development, located on the Basalt Tree Farm, overlooking Kodiak lake. Fourteen contemporary condos each with large private decks, underground parking spaces, & private storage units. One floor, open concept living with modern interiors featuring hardwood floors, stone surfaces & floor to ceiling windows with views of the lake, Basalt & Sopris mountains. Call broker about reservation process.
$1,536,300
Tree Farm Drive Basalt, CO 81621
- Type:
- Condo
- Sq.Ft.:
- 1,138
- Status:
- Active
- Beds:
- 2
- Baths:
- 2.00
- MLS#:
- 173195
- Subdivision:
- Tree Farm
ADDITIONAL INFORMATION
Under Reservation agreement. Taking back-up Reservations. Introducing - The Lakeview - Luxury Lakefront Residences - an exciting new mixed use development, located on the Basalt Tree Farm, overlooking Kodiak lake. Fourteen contemporary condos each with large private decks, underground parking spaces, & private storage units. One floor, open concept living with modern interiors featuring hardwood floors, stone surfaces & floor to ceiling windows with views of the lake, Basalt & Sopris mountains. Call broker about reservation process.
$2,605,000
Tree Farm Drive Basalt, CO 81621
- Type:
- Condo
- Sq.Ft.:
- 1,928
- Status:
- Active
- Beds:
- 2
- Baths:
- 3.00
- MLS#:
- 173194
- Subdivision:
- Tree Farm
ADDITIONAL INFORMATION
Introducing - The Lakeview - Luxury Lakefront Residences - an exciting new mixed use development, located on the Basalt Tree Farm, overlooking Kodiak lake. Fourteen contemporary condos each with large private decks, underground parking spaces, & private storage units. One floor, open concept living with modern interiors featuring hardwood floors, stone surfaces & floor to ceiling windows with views of the lake, Basalt & Sopris mountains. Call Listing Broker about reservation process. 11 of 14 units are under contract.
$1,739,340
Tree Farm Drive Basalt, CO 81621
- Type:
- Condo
- Sq.Ft.:
- 1,313
- Status:
- Active
- Beds:
- 2
- Baths:
- 2.00
- MLS#:
- 173198
- Subdivision:
- Tree Farm
ADDITIONAL INFORMATION
Under Reservation agreement. Taking back-up Reservations. Introducing - The Lakeview - Luxury Lakefront Residences - an exciting new mixed use development, located on the Basalt Tree Farm, overlooking Kodiak lake. Fourteen contemporary condos each with large private decks, underground parking spaces, & private storage units. One floor, open concept living with modern interiors featuring hardwood floors, stone surfaces & floor to ceiling windows with views of the lake, Basalt & Sopris mountains. Call broker about reservation process.
$2,717,080
Tree Farm Drive Basalt, CO 81621
- Type:
- Condo
- Sq.Ft.:
- 1,898
- Status:
- Active
- Beds:
- 3
- Baths:
- 3.00
- MLS#:
- 173200
- Subdivision:
- Tree Farm
ADDITIONAL INFORMATION
Under Reservation agreement. Taking back-up Reservations. Introducing - The Lakeview - Luxury Lakefront Residences - an exciting new mixed use development, located on the Basalt Tree Farm, overlooking Kodiak lake. Fourteen contemporary condos each with large private decks, underground parking spaces, & private storage units. One floor, open concept living with modern interiors featuring hardwood floors, stone surfaces & floor to ceiling windows with views of the lake, Basalt & Sopris mountains. Call broker about reservation process.
$2,090,000
102 Evans Road Basalt, CO 81621
- Type:
- Condo
- Sq.Ft.:
- 1,523
- Status:
- Active
- Beds:
- 2
- Year built:
- 2018
- Baths:
- 2.00
- MLS#:
- 183023
- Subdivision:
- Park Modern
ADDITIONAL INFORMATION
A ground-floor sanctuary tucked into a peaceful corner, offering tranquil views of the common landscaped area. With a southwest orientation that fills the unit with light, this is one of the largest and most luxurious two-bedroom living spaces at Park Modern. With approximately $75,000 invested in upgrades and furnishings, every detail exudes sophistication and comfort. Step onto the private covered patio, enveloped by mature landscaping, creating an idyllic outdoor setting. Inside, the living room invites relaxation with a gas fireplace and custom floating shelves, ideal for displaying artwork and entertaining guests. The kitchen is virtually brand new with lightly used appliances. In the primary suite, strategically positioned windows flood the space with light while ensuring privacy. A walk-in closet with custom shelving and a luxurious ensuite bath featuring an oversized soaking tub, glass shower enclosure, and dual vanities complete the retreat. Sold furnished excluding artwork with Restoration Hardware in the primary suite. Motorized blinds are throughout, installed by Living by Design. Custom shelving enhances all closets, while warm paint hues evoke a welcoming atmosphere. Seamlessly enjoy entertainment with the Sonos audio system in bedrooms and the great room. Additional amenities include two designated parking spaces near the elevator in the parking garage, complemented by a spacious storage closet for all your gear. For added convenience, a stackable washer/dryer is discreetly tucked away off the hallway. This is more than a home, offering the ultimate blend of luxury and comfort in the heart of Park Modern.

Basalt Real Estate
The median home value in Basalt, CO is $684,000. This is lower than the county median home value of $720,500. The national median home value is $219,700. The average price of homes sold in Basalt, CO is $684,000. Approximately 57.49% of Basalt homes are owned, compared to 25.5% rented, while 17.01% are vacant. Basalt real estate listings include condos, townhomes, and single family homes for sale. Commercial properties are also available. If you see a property you’re interested in, contact a Basalt real estate agent to arrange a tour today!
Basalt, Colorado 81621 has a population of 3,849. Basalt 81621 is less family-centric than the surrounding county with 31.24% of the households containing married families with children. The county average for households married with children is 38.3%.
The median household income in Basalt, Colorado 81621 is $73,490. The median household income for the surrounding county is $83,803 compared to the national median of $57,652. The median age of people living in Basalt 81621 is 43.7 years.
Basalt Weather
The average high temperature in July is 80.4 degrees, with an average low temperature in January of 3.8 degrees. The average rainfall is approximately 17.8 inches per year, with 178.8 inches of snow per year.
