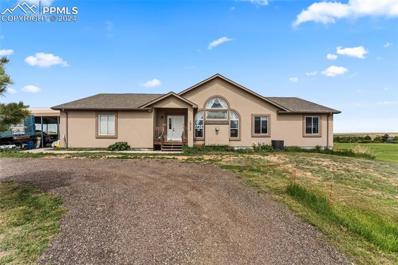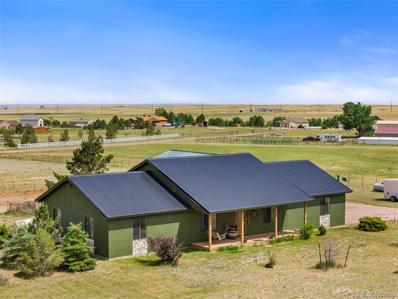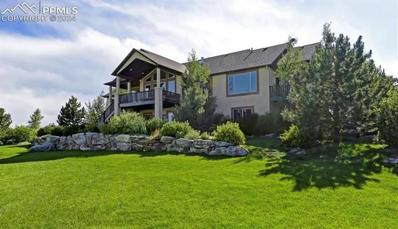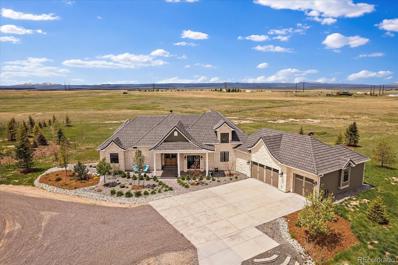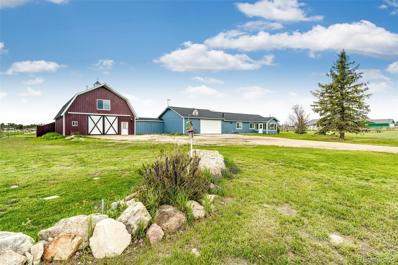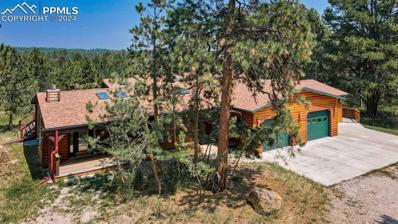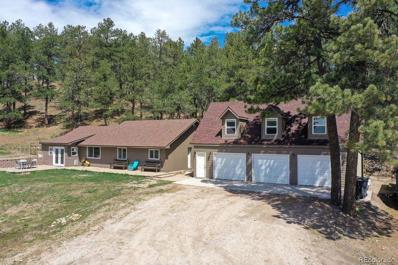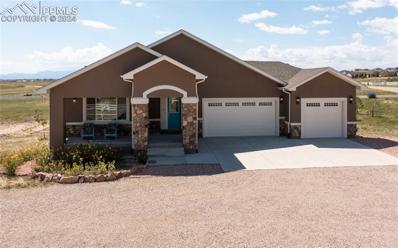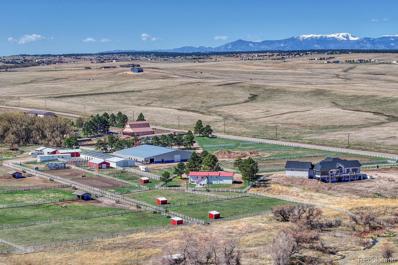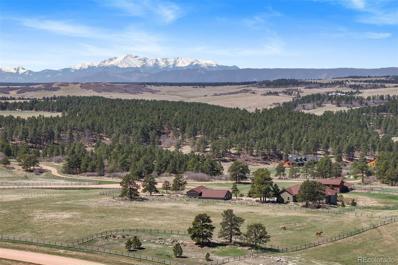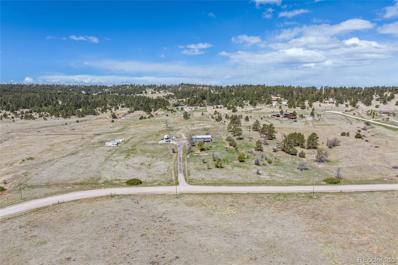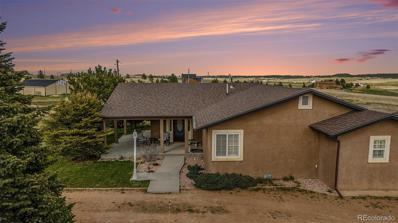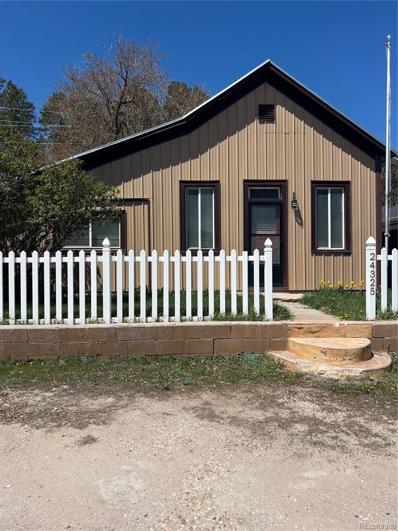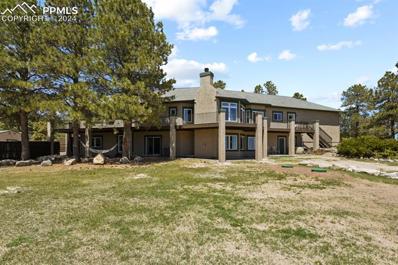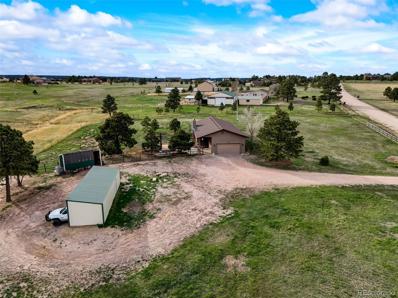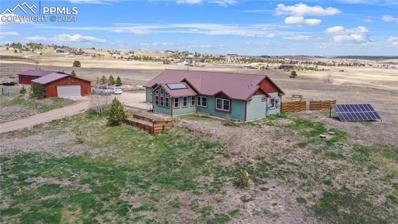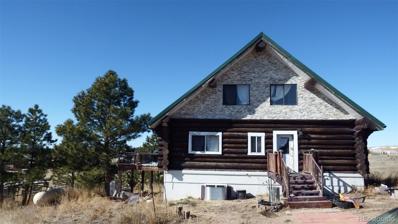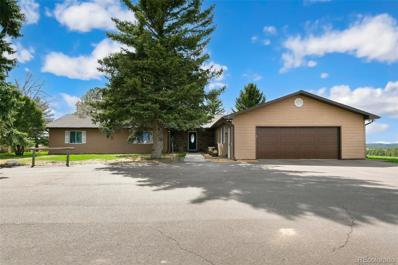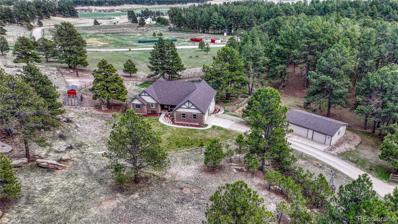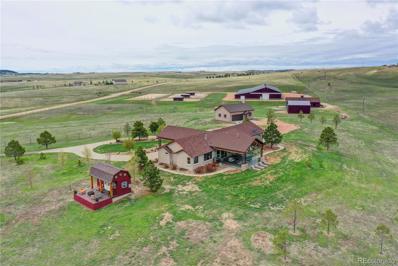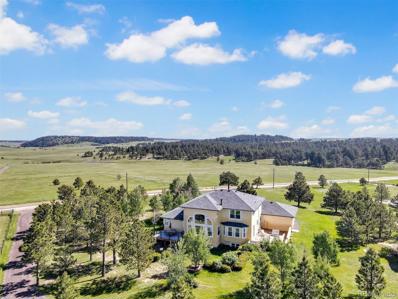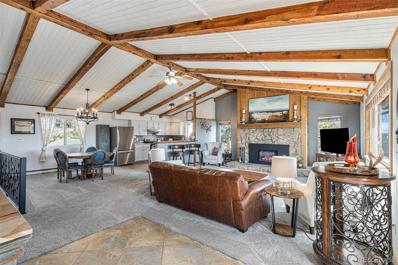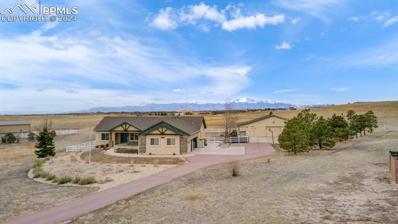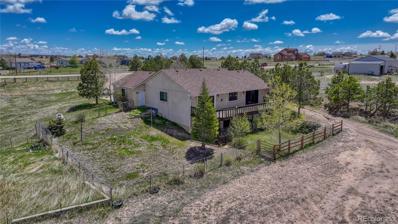Elbert CO Homes for Sale
$775,000
12285 Old Barn Road Elbert, CO 80106
- Type:
- Single Family
- Sq.Ft.:
- 2,194
- Status:
- NEW LISTING
- Beds:
- 3
- Lot size:
- 5.1 Acres
- Year built:
- 1982
- Baths:
- 3.00
- MLS#:
- 2315687
ADDITIONAL INFORMATION
Welcome to this charming, fully updated two-story modern country house, where contemporary amenities blend seamlessly with timeless appeal. Step into the inviting living room, featuring a cozy sitting area that flows effortlessly into the dining room. Here, floor-to-ceiling windows bathe the space in natural light and open onto a 10x14 deck, offering breathtaking views of Pikes Peak and the front range. Adjacent to the dining room, the gourmet kitchen boasts elegant tile flooring, granite countertops, knotty alder cabinets, and brand-new appliances, including a range and dishwasher (2022). A spacious walk-in pantry completes this culinary haven. The main level also includes luxury vinyl thorughout, and a primary bedroom, showcasing a 9x8 walk-in closet hidden behind charming barn doors, and an en-suite full bathroom. This luxurious bathroom, accessible from the hallway, features modern tile flooring, granite countertops, a linen closet, and a tub/shower combo with built-in tile shelving. Upstairs, two additional bedrooms await, each with unique niches perfect for desks or cozy reading nooks. Another full bathroom on this level offers tile flooring, a raised vanity, and a tub/shower combo with built-in tile shelves. The basement level is designed for relaxation and entertainment, featuring a spacious family room with a wood-burning stove and walk-out access to a concrete patio. A combined half bath and laundry room provide convenience, along with access to the attached one-car garage. This property also includes a 20'x10' shed and a 30'x24' barn, which is currently being used as a detached two-car garage, perfect for storage, a workshop, or for animals. Nestled on 5 peaceful acres in a tranquil cul-de-sac, this home offers serene country living while being just 11 miles from grocery stores and shopping. Don't miss your chance to own this slice of Colorado, where every detail has been thoughtfully updated for your comfort and enjoyment.
- Type:
- Single Family
- Sq.Ft.:
- 3,354
- Status:
- Active
- Beds:
- 5
- Lot size:
- 5.81 Acres
- Year built:
- 1997
- Baths:
- 4.00
- MLS#:
- 1681761
ADDITIONAL INFORMATION
MUST SEE! Fully remodeled five bed, four bath Ranch style home sitting on over five acres! Before you ever step inside the serenity of the 5.8 acres of rolling hills and mountain views welcomes you home. Inside you are greeted with an open floor plan and refinished hardwood floors throughout most of the main level. The kitchen is perfect for the seasoned or aspiring chef with its luxury gas range, stainless steel appliances, and huge "waterfall" granite island and countertops. You have your essentials at the ready in the cupboard or pop open the hidden passthrough to the large pantry for any other need. Enjoy your meal in the dining area or enjoy it on the deck with the walk-out access. The main floor boasts three large rooms including the Master all with walk-in closets and two baths with dual sinks and designer tile throughout. Retreat downstairs to enjoy yourself by the massive gas fireplace or enjoy a movie on the projector and drop-down screen. This finished basement is perfect whether you need to get work done in the office or escape into your hidden man cave or she-shed. With custom-made built-in shelves, benches with storage, and storage room you will never run out of space for all your activities. The two large bedrooms, full bath, and walk-out basement give your guests and growing family plenty of room, privacy, and convenience. Even your fur babies will be at home with the large fenced-in backyard and finished wash station in the attached two-car garage. Come see this amazing property today and make it home before someone else claims it for their own.
$639,900
13360 Lariat Circle Elbert, CO 80106
- Type:
- Single Family
- Sq.Ft.:
- 1,824
- Status:
- Active
- Beds:
- 3
- Lot size:
- 5.13 Acres
- Year built:
- 1995
- Baths:
- 2.00
- MLS#:
- 4778531
- Subdivision:
- Latigo Country Estates
ADDITIONAL INFORMATION
$1,595,000
10951 Big Sky Trail Elbert, CO 80106
- Type:
- Single Family
- Sq.Ft.:
- 4,704
- Status:
- Active
- Beds:
- 5
- Lot size:
- 35.96 Acres
- Year built:
- 2007
- Baths:
- 5.00
- MLS#:
- 3322259
ADDITIONAL INFORMATION
Private, safe, move-in-ready gated 5 bed/5 bath equestrian estate on 35+ fenced acres that is minutes from Highway 83 and close to Monument, Black Forest, and Castle Rock. Fabulous mix of trees and pastures with beautiful wildflowers in the summer! The estate features expansive rolling fields with intricate cross-fencing for rotational grazing or separating a variety of animals--ideal for horses, livestock, and abundant wildlife, providing a true haven for horse owners or hobby farm enthusiasts who desire chickens, lambs, goats, sheep, llama or whatever else strikes your fancy. The rustic yet contemporary residence boasts breathtaking vista views and a stunning double-sided rock wall gas fireplace with a massive live-edge 12-foot-wide log mantle, complimented by a wood-burning stove in the breakfast area. The main floor is designed for convenience, luxury, and main floor living featuring the owner's suite with private deck, a secondary suite with private deck, office with fireplace, spacious kitchen with a great view of the property, great room feel with the living room, formal dining room and breakfast area adorned with a wood stove helping keep the home toasty when desired, topped off with a main floor laundry/mud room accessing the three-car attached garage. The lower level offers a full walk-out basement with three additional bedrooms, two full bathrooms, second laundry room, large family room with a gas fireplace, wet bar, bonus room perfect for a media room, library or fitness room and unfinished storage area. A custom tree house adds a touch of whimsy to the property. Loafing shed/horse shelter with tack/feed room attached and extra-large predator-proof chicken coop add to the "ready to go" nature of this property. Enjoy trail rides up rocky hills, across flat pastures, and down into green valleys without ever leaving your property. Truly a little piece of heaven...create your dream property without the hassle, expense, and time demands of building.
$2,900,000
25995 Cave Spring Trail Elbert, CO 80106
- Type:
- Single Family
- Sq.Ft.:
- 5,640
- Status:
- Active
- Beds:
- 4
- Lot size:
- 35.01 Acres
- Year built:
- 2020
- Baths:
- 5.00
- MLS#:
- 6478902
- Subdivision:
- Palmer Divide Ranches
ADDITIONAL INFORMATION
Nestled on 35 acres in Elbert County, this custom 4 or 5 bed/5 bath luxury estate, complete with a home office and gym, epitomizes the fusion of country and luxury living with spectacular views! The main level great room welcomes you with hardwood flooring, vaulted ceilings and a majestic wood burning fireplace w/floor-to-ceiling stone. The gourmet kitchen delights chefs w/granite countertops, a center island with a farmhouse sink & top-of-the-line appliances including 3 ovens and a 6-burner gas range w/stainless steel griddle & hood. Custom cabinetry w/crown molding & brick wall accents, alongside a built-in Miele coffee maker, adds sophistication. The main level primary suite features an arched solid wood French door entry, hardwood flooring & bay windows framing picturesque views, while a gas fireplace with stone surround adds warmth. The en-suite bathroom offers custom Travertine tile flooring, a dual-sink vanity w/granite countertops, a clawfoot bathtub illuminated by a chandelier & a luxurious two-person walk-in shower. Descending to the lower level, a spacious family room/entertaining space awaits, w/custom carpet flooring, a gas fireplace w/stone surround, & access to an outdoor patio w/fire pit, perfect for gatherings. The wet bar offers convenience & style, equipped with dishwasher, bar sink, granite countertops, barstool seating, wine storage & space for a mini fridge. 3 add'l beds, 3 full baths, home gym, & storage space complete the lower level. This incredible property boasts a meticulously landscaped yard w/200+ trees, all maintained on a drip irrigation system ensuring lush greenery year-round. Additionally, a spacious barn w/durable cement flooring provides ample storage for equipment, RV storage, vehicles & has 2 stall doors for horses. A convenient chicken coop offers the opportunity for daily farm-fresh eggs and a charming greenhouse provides the perfect space for cultivating plants year-round. Borders Douglas County!
$699,000
22576 Eagle Drive Elbert, CO 80106
- Type:
- Single Family
- Sq.Ft.:
- 2,354
- Status:
- Active
- Beds:
- 3
- Lot size:
- 5 Acres
- Year built:
- 1995
- Baths:
- 2.00
- MLS#:
- 5116496
- Subdivision:
- Academy East
ADDITIONAL INFORMATION
This charming stick built home is waiting for you to call it YOUR home! A "two for one" deal, with an adorable one bed, one bath ADU for rental income, aging parents, or your graduating kids not ready to rent elsewhere or purchase just yet. This three bed, two bath home has ample space for work-from-home areas, or home school without compromising existing bedrooms. The western view of Pikes Peak is undisturbed! The 5 very usable acres are great for RV storage, family activities or livestock. This would make a great horse property, with plenty of room to design your runs and arena just how you would like it lay out. Both the home and the apartment have brand new Pella windows. The home has new LVP throughout the main living areas, efficient and warm boiler heat, brand new exterior paint, and brand new roofs on all buildings. The ADU has all new LVP, new interior paint, it's own kitchen, on demand hot water, and washer and dryer hookup. The shop has a 1500 square foot loft space with pellet stove heat, currently being used as a rec room/game room, it truly has unlimited potential. The shop is a massive 1920 square feet, including the ADU. The shop also has 32'x 35' of concrete floor space, 200 amp service and 50 amp plug in for welder or compressor, and it is heated! You cannot recreate any of these amenities with the current cost of construction at this price. Don't wait, come see this move in ready home that has been well cared for!
$984,999
14445 Chalet Lane Elbert, CO 80106
- Type:
- Single Family
- Sq.Ft.:
- 4,183
- Status:
- Active
- Beds:
- 4
- Lot size:
- 5 Acres
- Year built:
- 1994
- Baths:
- 4.00
- MLS#:
- 7454191
ADDITIONAL INFORMATION
Nestled amidst the serene expanse of old growth pines of Black Forest, this remarkable property spans an expansive 5 acres and offers a picturesque retreat from the hustle and bustle of city life. Embraced by the rustic charm of log siding, the residence is adorned with sprawling decks that seamlessly blend indoor and outdoor living, inviting you to bask in the tranquility of nature. You'll love the sound proofed theater room, the study with tons of built in bookcases and the giant hobby room great for crafts. There are multiple fireplaces in the living and dining rooms, the living room one is on a thermostat with a blower that heat ducts to the basement and the living room one is wood- burning also with a blower. The heart of the home a large country style kitchen, features abundant cabinet space and stunning granite countertops, ideal for culinary endeavors and entertaining alike. A spacious laundry room, complete with its own sink, a private bathroom and garage access, offers practicality and functionality for everyday living. Retreat to the primary suite, where luxurious amenities await, including a lavish bath with a standing shower and jetted tub, a private sitting area with a walk-out to a deck, and a generously sized walk-in closet. There is plenty of added workspace the attached 3-car garage and a detached RV garage of grand proportions, capable of housing up to 7 vehicles or 3 vehicles and an RV, ensuring ample space for all your automotive and recreational needs. Experience the epitome of Colorado living with this exceptional property, where every detail is meticulously crafted to offer a lifestyle of unparalleled luxury and serenity. The RV garage holds a 32 foot long coach & has a separate area that could be built out into a living space. It has rough-ins for plumbing and it is attached to septic. Great home fully fenced surrounded by Ponderosa Pines.
$719,500
21873 Cougar Court Elbert, CO 80106
- Type:
- Single Family
- Sq.Ft.:
- 1,698
- Status:
- Active
- Beds:
- 3
- Lot size:
- 8 Acres
- Year built:
- 1985
- Baths:
- 2.00
- MLS#:
- 2800276
- Subdivision:
- Academy East
ADDITIONAL INFORMATION
Amazing updated ranch style home with finished carriage house above garage. Located on prime 8 acre wooded lot with 3 acre fenced pasture area. Breezeway entry, new high quality tile flooring with staggered pattern, bamboo wood flooring, open light and brite kitchen with island with quartz countertop, new tile backsplash, new lighting, Remodeled main bathroom and primary bath features double vanity, heated floors, makeup area, large walk in closet. Exterior features new paver patio, new cement board siding and paint, new gutters, new roof shingles, new double pane windows. Very energy efficient with oversized walls(R-26) on North, West and East, R-38 in ceilings, newer furnace and thermostat. This home is ideal for the addition of solar panels with great south exposure and back of home(north) is blocked by large treed berm providing natural windbreak. Other features include all new six panel doors, new interior paint, numerous ceiling fans, new blinds and corner breakfast nook table with 6 chairs. 200 Amp service with 50 amp service at side of garage for trailer hookup. Carriage house, 968 sqft, above garage features private entrance, kitchen, full bath and large area for living and sleeping and many windows for great natural light. Laundry for carriage house is in garage and features full size washer and dryer Large garage is insulated with ratings of R-13 for walls, R-19 for ceilings. Peaceful tranquil setting with view of large cattle ranch with rolling meadows to the southeast of property. This unique setting and one of a kind home is only 25 minutes to Falcon, 20 minutes to Elizabeth, and 20 minutes to Monument.
- Type:
- Single Family
- Sq.Ft.:
- 3,381
- Status:
- Active
- Beds:
- 3
- Lot size:
- 2.56 Acres
- Year built:
- 2018
- Baths:
- 3.00
- MLS#:
- 9456901
ADDITIONAL INFORMATION
Welcome to The Trails. 4,225SF walk-out ranch plan with stucco/stone finish, 2.5 rolling acres of horse property, RV parking, open space and scenic mountain views. Custom home features 3 bedrooms, an office, 3 baths, 3 car garage and 3 outdoor living spaces. Covered front porch leads to the contemporary main level, entry wall with lighted art niches, great room concept, vaulted ceiling, natural light, fireplace, master suite, office, guest bath, laundry and 2 accesses to the partially covered main level deck. The great room floor space and decks are huge and perfect for entertaining and viewing Pikes Peak and the Front Range to the Sangre de Christos and Spanish Peaks. Kitchen features 42â cabinets for ample storage, pantry, built-in appliances, gas cooktop, wraparound conversation bar, granite and custom tile accents. Enjoy mountain views from the master suite with deck access. Well planned custom 5 piece bath with rain shower, 2 additional shower heads, pebble flooring and privacy barn door. The spacious walk-in closet is a bonus. Wide stairs lead to the garden level basement with expansive family room, wet bar, 2 bedrooms, full bath, walkout to the 12x37â patio. There's 850+ SF of unfinished area with 5,000K lighting and deep utility sink for perhaps a 4th bedroom, workshop, home school, art studio, safe room, etc. Owners utilize the space for an art studio. Flooring includes engineered wood, carpet and tile. Low maintenance landscape with prairie grass. RV parking with 50 amp connecion.100 amp service to the 150â driveway for a future garage. Oversized 3 car garage with Wi-Fi smart garage door openers, exterior keypad, 25â deep bay, epoxy flooring, fully finished and insulated. 2 furnaces and 2 a/c units for comfort. Engineered septic system sized for 4 bedrooms. Located in El Paso County and adjacent to Meridian Ranch. Less than 30 min. to Schriever SFB, Peterson SFB or USAFA. A bit further to Ft Carson. 10-15 min to groceries, restaurants and parks.
$3,499,999
18997 Elbert Road Elbert, CO 80106
- Type:
- Single Family
- Sq.Ft.:
- 3,164
- Status:
- Active
- Beds:
- 3
- Lot size:
- 40 Acres
- Year built:
- 1969
- Baths:
- 3.00
- MLS#:
- 6519961
ADDITIONAL INFORMATION
The Daisy Ridge Ranch is For Sale! This is a 40 acre, fully fenced, Equine property perfect for Commercial use or the Equine Enthusiast. The acreage boasts cross fenced corrals & pens with multiple loafing sheds, heated Nelson waterers, a year-round creek & pond, as well as gorgeous views in every direction. Nestled against paved Elbert Highway, this property offers quality access for the finest horse trailers you can haul. The property also features multiple residences & barns, perfect for a year-round operation, live in ranch hands, or rental income. The original home is a 3-bedroom, 3-bathroom, with a two-car garage & private walk out basement. There is additionally a 1 bedroom, 1 bathroom Vet House with a private garage, plus a 2-bedroom, 2-bathroom mobile home with rental income currently in place. Finally, there is a brand-new home under construction that is a 6 bedroom, with bonus office, in home gym, formal dining, a spacious pantry and laundry area, and multiple rec and games rooms. All this home needs are your finishes to make it a reality. No horsing around here with a 13-stall horse barn with two tack rooms and bonus office, plus a separate mechanics shop, & a large hay barn. There is a brand-new arena that has a 23-stall capacity, interior arena big enough to host local rodeos or events, or private enough for the personal ride. On the opposite side is a stallion barn with private turn outs. 80+ horse capacity and has run 40+ head of cattle on the lush early spring grasses. There is an outdoor arena, figure 8 arena, barrel racing course & upper and lower riding trails. If you are looking for the Cowboy Way of Life, Elbert Colorado is calling your name with this property. Separate of the property, Daisy Ridge Ranch LLC is a boarding business that can transfer to buyer with clients & income already in place to help the next owner turn this property into monetary gains beyond the wildest imagination. Stop home shopping and schedule your private tour today!
$2,300,000
10345 Little Moon Trail Elbert, CO 80106
- Type:
- Single Family
- Sq.Ft.:
- 4,856
- Status:
- Active
- Beds:
- 5
- Lot size:
- 35.14 Acres
- Year built:
- 2005
- Baths:
- 5.00
- MLS#:
- 9422594
- Subdivision:
- Sweetwater Ranch
ADDITIONAL INFORMATION
Yes, this is really the view! A country homestead where the only thing on the horizon is endless blue skies and breathtaking views of Pikes Peak and the Front Range. Here, you're surrounded by picturesque pastures, full of wildflowers in the spring, dense trees, hay fields, and rock outcroppings, all begging to be explored by foot or horseback – and all completely in view from the covered deck! The property features a delightful ranch-style home with an outdoor kitchen, a 5-stall barn with turnouts and round pen, alongside a 2,000+ square foot detached garage with ample room for RV storage and a workshop. Enjoy the peace and privacy of country living in the gated community of Sweetwater Ranch, located with easy access to both Colorado Springs and Denver on year-round maintained roads, paved all the way to the gate. Inside the home, the main level features 6" plank, white oak floors and a country kitchen featuring two seating areas including a large island. The great room is open to the kitchen and dining area, featuring tall, vaulted ceilings and a floor-to-ceiling stone fireplace with built-ins on either side. The bedrooms are very spacious including the primary suite, with mountain views, walk-out access to the deck, and an ensuite bathroom with heated floors, a soaking tub, large shower with dual showerheads, and a walk-in closet. The walk-out basement offers endless opportunities for entertainment, from a roomy rec room, home theater, and a large wet bar. Step outside to experience phenomenal outdoor living on the covered deck overlooking the majestic peaks or retreat to the lower patio oasis, complete with an outdoor kitchen, pergola, fire pit, and a tranquil water feature with a koi pond. It's a slice of country heaven just waiting for you to kick back and relax – where the city noise fades away into the peaceful sounds of nature.
- Type:
- Single Family
- Sq.Ft.:
- 1,344
- Status:
- Active
- Beds:
- 3
- Lot size:
- 10 Acres
- Year built:
- 1965
- Baths:
- 2.00
- MLS#:
- 6408814
- Subdivision:
- Rural
ADDITIONAL INFORMATION
Darling, completely renovated manufactured home on 10 acres in Elbert! Home received a complete cosmetic and systems update in 2018. Newer roof, new windows, interior and exterior paint. New well and septic in 2018. New furnace in 2018. Refinished hardwood floors and installed LVP throughout. New kitchen cabinets, stainless appliances, and countertops. Both bathrooms have been completely remodeled and updated. You would never guess the age of this home! Great opportunity for someone to have their own little homestead in Elbert County! Property is fenced and cross fenced for livestock. Shed/workshop is drywalled and insulated with electrical and an exterior RV hookup (no water/sewer for shed). So many possibilities with this property!
- Type:
- Single Family
- Sq.Ft.:
- 1,689
- Status:
- Active
- Beds:
- 3
- Lot size:
- 4.96 Acres
- Year built:
- 1979
- Baths:
- 2.00
- MLS#:
- 1858805
- Subdivision:
- Forest Green
ADDITIONAL INFORMATION
Welcome home to this stunning ranch with NO HOA nestled on 4.96 acres of picturesque countryside. Boasting mature trees for privacy, a back deck with a covered gazebo, kids playground, and a front porch with views of Pikes Peak, this home is country living at its finest. The entry way greets you into a spacious family room that flows into a bonus great room, allowing for plenty of space to entertain. The chef's kitchen is complete with a breakfast bar, granite countertops, stainless steel appliances, updated cabinetry, a wine fridge, and a large island. The main level primary bedroom features vaulted ceilings, ensuite bath with walk-in closet. There are two additional oversized bedrooms, also graced with vaulted ceilings and generously sized closets. Every window has been updated with elegant shutter covers, enhancing the home's charm and sophistication. Outside, discover your own personal oasis. A composite deck beckons, complete with a covered gazebo, offering the perfect spot to unwind while taking in the views. For those with children or four-legged friends, a playground and horse barn await, along with plenty of pasture space for endless outdoor adventures. This home is located within the wonderful Forest Green Community which holds miles of trails for riding and exploring. Whether you're seeking tranquility amidst nature or a place to create cherished memories with loved ones, this beautiful ranch offers it all. Experience the epitome of country living and make this home yours today!
$180,000
24325 Main Street Elbert, CO 80106
- Type:
- Single Family
- Sq.Ft.:
- 896
- Status:
- Active
- Beds:
- 3
- Lot size:
- 0.14 Acres
- Year built:
- 1907
- Baths:
- 1.00
- MLS#:
- 9281188
- Subdivision:
- Elbert Fricks
ADDITIONAL INFORMATION
Charming commercial opportunity awaits in the heart of Elbert! This delightful 896 sq ft cottage, conveniently situated next to the vibrant South 40, is zoned for commercial use. Featuring five versatile rooms plus a kitchen and bath, this property presents a perfect setting for various business ventures. Ideal for professionals looking for quaint office space, the layout supports private offices, a reception area, and a break room. Boutique owners will find the cozy ambiance enhances the shopping experience, while wellness practitioners can create a serene studio or clinic, suitable for massage therapy, acupuncture, or a small yoga studio. While the property currently features a residential structure, it does not meet the minimum heating standards required by HUD to be classified as a residence. However, there is potential for a buyer to update the structure to meet these requirements, adding flexibility for future use. With its commercial zoning and strategic location, this cottage offers a unique opportunity to seamlessly integrate a business into the fabric of Elbert. Embrace the potential of this commercial cottage to create a thriving enterprise in the welcoming community of Elbert.
$1,350,000
13990 Windy Pine Drive Elbert, CO 80106
- Type:
- Single Family
- Sq.Ft.:
- 4,832
- Status:
- Active
- Beds:
- 4
- Lot size:
- 11.53 Acres
- Year built:
- 2000
- Baths:
- 4.00
- MLS#:
- 6439604
ADDITIONAL INFORMATION
VERY special home and property located on the edge of Black Forest. Over 11 acres of the most peaceful retreat you can imagine. Letâs start with the home- 4 bedrooms (room for more if needed), 4 bathrooms and just under 5,000 square feet of luxurious yet warm and cozy living. Entry has beautiful views and open concept with cool water feature area. Large country kitchen has new appliances (even a trash compactor!), island and breakfast bar, endless cupboards, rustic tile flooring and walk in pantry. Laundry room is bright and cheery with mop sink and tons of storage. Living room has an octagon feel to capture all the views. Formal dining area is open to feel included in all the entertaining. Main floor primary suite is its own oasis with fireplace, coffee bar, large bath area with double sided walk in closet. Walk out to your own private deck and relax. Lower level could easily be second living quarters with 2 bedrooms, huge family room with its own fireplace, private entrance walk out to patio areas. Wet bar area could be second kitchen and then media room is such a bonus! Library, theatre room or second office - you decide. Exercise room, large storage and mud room to accommodate all your outside wear even comes with its own dog wash shower! EXTRAS- home is freshly painted, newer class 4 roof, NEW RHEEM FURNACE AND AIR CONDITIONING. 3 car garage with 12 foot door for RV parking. Beautiful garden areas surround the home with tons of rock landscaping and mature trees. Sunrises from the deck are stunning! Outbuildings- everything you need for your 4 legged family members with kennels, goat yards, chicken coop, horse stalls and runs and shop area. BONUS NEW INDOOR ARENA for riding or whatever your needs may be. Property is fenced with gated entry and comes with your own private pond! Large enough to paddle in or stock with your own fish. Excellent domestic well and septic system just certified. Easy commute to Colorado Springs or Denver. Your once in a lifetime home.
- Type:
- Single Family
- Sq.Ft.:
- 1,200
- Status:
- Active
- Beds:
- 2
- Lot size:
- 5.28 Acres
- Year built:
- 1979
- Baths:
- 2.00
- MLS#:
- 6724118
- Subdivision:
- Forest Green
ADDITIONAL INFORMATION
When you make your way onto this calming, beautiful, and private 5-acre property, you'll be dazzled by all that this home has to offer! As you drive up to the front gate, the fully fenced property with new Stucco will immediately invite you in. Upon entering, you'll find a bright and warm living room, with a large window perfect for gazing out onto the property. Making your way around the freshly updated home, you'll realize this quaint and cozy slice of Elbert, CO is equipped with stainless steel appliances in a country kitchen and includes a wood burning fireplace in the dining room! Updates include: New engineered hardwood flooring, new stucco siding, new fencing, and new countertops in the kitchen. Every detail in this space has been curated for comfortable and optimal living. This includes having 2 bathrooms within the home, as well as two generously sized bedrooms. Each bedroom features a large window, perfect for viewing the gorgeous Colorado skies and watching your horses enjoy their new home. Leading outside, you'll drive your car out of the spacious two car garage which includes a dedicated laundry room. On your way out, don't forget to stop by and see the beautiful covered patio, fire pit, garden, and barn. The barn and accompanying shed make an absolutely wonderful work/storage space, or the perfect home for your horses! In an easy commute distance, the property is 1 hour from Denver, 35 minutes from Colorado Springs, and 10-minutes outside of Falcon! This home is the perfect little slice of Colorado paradise! Make sure to view the 3D-Tour and Drone Video of the home in order to get an even clearer view of this quaint and cozy Colorado residence.
- Type:
- Single Family
- Sq.Ft.:
- 2,265
- Status:
- Active
- Beds:
- 3
- Lot size:
- 5 Acres
- Year built:
- 2005
- Baths:
- 3.00
- MLS#:
- 5810756
ADDITIONAL INFORMATION
Discover a stunning property nestled within the serene landscape of Woodlake Hills subdivision. This remarkable property offers an expansive 5 acres of land, providing breathtaking views of the iconic Pikes Peak and the tranquil surroundings. Privacy is paramount here, as the neighboring properties are similarly spacious, ensuring a secluded and peaceful atmosphere. Step inside to discover a charming residence boasting 3 bedrooms and 3 bathrooms, offering ample space for comfortable living. Beautiful upgrades adorn every corner of the home, enhancing both aesthetics and functionality. The oversized two-car garage, detached from the main house, provides convenient parking and storage. Additionally, a substantial barn/shop stands on the property, presenting endless possibilities. Whether you envision a full-fledged workshop for your projects or dream of converting it into a cozy barn for horses, the choice is yours. Embracing sustainability, this property features solar panels, offering eco-friendly energy solutions. A well and septic system further enhance self-sufficiency and reduce environmental impact. With its desirable amenities and picturesque setting, this property is sure to captivate those seeking a harmonious blend of space, tranquility, and potential. Don't miss the opportunity to make this your own retreat, where you can spread out, indulge in hobbies, and savor the beauty of Colorado living. Act swiftly, as this rare gem won't stay on the market for long!
$600,000
13485 Woodlake Road Elbert, CO 80106
- Type:
- Single Family
- Sq.Ft.:
- 2,196
- Status:
- Active
- Beds:
- 3
- Lot size:
- 5.14 Acres
- Year built:
- 1995
- Baths:
- 3.00
- MLS#:
- 2902746
- Subdivision:
- Woodlake
ADDITIONAL INFORMATION
Come see this 3 bedroom, 3 bathroom home on 5 beautiful treed acres with large pines. After a hard days work enjoy the amazing Pikes Peak views and the peace and quite from your large maintenance free composite deck. Property is fully fenced with a barn and NO HOA. Well is domestic so bring your horses, llamas, cows, or chickens. Home does need some work. With some updating and imagination turn this home into the perfect rural dream property. Home is being sold as is. Seller needs 72 hour showing notice. Buyer and Buyers agent responsible for verifying all information. Seller needs 60 day closing time.
$1,275,000
12990 Mccune Road Elbert, CO 80106
- Type:
- Single Family
- Sq.Ft.:
- 4,165
- Status:
- Active
- Beds:
- 5
- Lot size:
- 40.67 Acres
- Year built:
- 1972
- Baths:
- 4.00
- MLS#:
- 4278677
ADDITIONAL INFORMATION
40+ acres, views for days of the front range including the Breckenridge range and Pikes Peak. Property boasts smaller barn/workshop (45x24) with stall. Larger heated barn (66x33), still set up for stalls, but most recently used for 10 car garage. Loafing shed with power and water. Motocross track, fuel tank, RV dump into septic, horseshoe pit and fire pit. Stamped concrete rear patio(20x15). Well draws from the Dawson Aquifer for the best drinking water around. New doors and uv protectant windows were installed in Feb and include a lifetime transferable warranty. Driveway was re-asphalted recently. Oversized (27x22) attached garage. Enter the home via the front door but stop to picture yourself sitting on that covered patio on a rainy day, watching the storm pass by, or listening to the breeze through the trees and the birds and squirrels playing on a sunny day. As you enter the home you will immediately notice the love and care that has gone into every inch of this place. To your left are the main level bedrooms. Three large bedrooms share a full hallway bath featuring a jetted tub. The master has a unique attached bathroom with a walk-in shower with rain head and a separate soaking tub. Directly across from the entry is a sunken living room featuring a coal/wood burning fireplace and a pool table. To the right from entry is the dining room, then kitchen. The kitchen boasts a clear ice maker, 48'' dual fuel 6 burner range with griddle, pot filler, mini fridge, granite, crown molding, cherry soft close cabinets, pantry w/ pull out shelves and a walk out to rear patio. Kitchen opens to family room, with pellet stove, slate hearth and attached office. Basement features a third family gathering space, a bar area, bedroom #5 (nonconforming), storage and another bath. This home begs you to entertain your guests with luxurious comforts, state of the art upgrades and enticing views.
$975,000
22720 Deer Trail Elbert, CO 80106
- Type:
- Single Family
- Sq.Ft.:
- 4,230
- Status:
- Active
- Beds:
- 5
- Lot size:
- 6.14 Acres
- Year built:
- 1998
- Baths:
- 4.00
- MLS#:
- 3702855
- Subdivision:
- Academy East
ADDITIONAL INFORMATION
This property is truly a slice of Colorado heaven - a 5 bedroom ranch home with finished walk-out basement nestled on over 6 acres complete with pasture, trees, rock croppings, pond & a manicured front yard. YES - all of these features on one piece of property! I'm not sure who will love this home more - you or your livestock, hopefully both! The main level of the home features a primary bedroom with dedicated bathroom & walk-in closet - it has access to a private exterior trex deck, as well as a separate dedicated office space. There are two secondary bedrooms and a hallway bathroom upstairs, all conveniently on the east side of the home. The main level also features new rustic wood plank tile floors, powder room, dining room, living room with dual fireplace shared with the updated eat-in kitchen (hardwood floors newly refinished) complete with breakfast nook, bonus space perfect to enjoy your morning coffee in front of the fire and sliding glass doors that take you out to the new trex deck where you can overlook your fenced pasture while watching amazing sun rises! You'll love the new plush carpet as you go down to the finished walk-out basement which in addition to an oversized bonus/family room has a dedicated exercise room, two bedrooms, 3/4 bathroom and oversized unfinished storage space! Now ... if you've ever wanted some goats & chickens, this is the property for you (sorry - goats not included)! The walk-in chicken coop with attached run is included and you'll love filling the fully fenced pasture with your livestock of choice. There is also an inner fence that encloses the immediate back yard so the dogs (and kids) can have their own outdoor space complete with a retention pond ready for you to take to the next level! PLUS in addition to the 2 car attached garage there is a 3 card detached garage! 30 minutes to Castle Rock, 30 minutes to Monument, 20 minutes to Elizabeth - this home is just far enough to be remote yet close enough to get to what you need!
$2,350,000
18020 Eastonville Road Elbert, CO 80106
- Type:
- Single Family
- Sq.Ft.:
- 4,025
- Status:
- Active
- Beds:
- 4
- Lot size:
- 40 Acres
- Year built:
- 2014
- Baths:
- 4.00
- MLS#:
- 8687419
- Subdivision:
- Rural
ADDITIONAL INFORMATION
Welcome to this exquisite 40-acre equestrian estate, where luxury and functionality meet in perfect harmony in Elbert, Colorado. This property has a beautiful home, expansive indoor arena with 10 attached stalls, detached 5 stall barn, detached garage with plenty of additional parking, tiny bunkhouse, 4 loafing sheds and detached hay storage. The executive home offers an inviting family room, featuring open concept living with high ceilings and a beautiful fireplace as the focal point. Main floor primary suite, offers privacy with a luxurious ensuite bathroom and walk-in closet. Custom kitchen is a chef's dream with main floor office. Downstairs, you will find 3 additional bedrooms and plenty of space to unwind. 2 additional luxurious bathrooms. Peaceful enclosed back porch + hot tub to enjoy the views of the surrounding nature. Adjacent to the house is an adorable bunk house for guests or kids to play. In close proximity to the main house is a carriage house with an additional 2 car garage and a great space for a snow blower, tractor or any other toys you might collect. 80' x 200' heated indoor arena with an attached aisle of 10 stalls, bathroom with laundry, viewing room, tack room and feed storage. The arena is designed with state-of-the-art footing and lighting systems. The expansive indoor arena is also equipped with multiple viewing areas, perfect for family, friends, and trainers to watch your horses in action. Multiple loafing sheds with fenced in paddocks for safe turnout and large outdoor arena. Detached outbuilding for overflow hay, feed and equipment storage. This estate also features multiple outbuildings, including an additional 5-stall barn complete with tongue and grove lining the walls and ceiling. There is 36' x 36' hay barn as a storage area for hay, feed, and equipment. This executive equestrian estate is truly a one-of-a-kind property that offers the perfect balance of luxury and practicality. Do not miss this opportunity!
$1,000,000
12595 Mccune Road Black Forest, CO 80106
- Type:
- Single Family
- Sq.Ft.:
- 4,149
- Status:
- Active
- Beds:
- 4
- Lot size:
- 4.77 Acres
- Year built:
- 1995
- Baths:
- 4.00
- MLS#:
- 9162702
- Subdivision:
- Forest Green
ADDITIONAL INFORMATION
Come to a place that is a world apart: Enjoy SERENE COUNTRY LIVING in the beautiful Black Forest, only minutes from Award-winning D49 schools and shopping. You can live in and among luxury homes without paying high taxes. This is an exceptional four-bedroom, four-bathroom, three-car garage home w/a unique 2-story CLEARY Building that will leave you amazed. The beautifully landscaped home spans over 4000 square feet and includes a walkout APARTMENT! As you drive up the newly paved driveway, take in the breathtaking VIEWS of PIKES PEAK & the unobstructed front range. Inside you will find a grand living room w/a wall of windows, a double-sided GAS FIREPLACE, a SPACIOUS EAT-IN KITCHEN, and a peninsula bar. Step out from the kitchen onto the large STONE PATIO, enjoy your morning coffee, or host a summer BBQ by the Koi pond. On the main level are the MASTER RETREAT, w/a 5-piece ensuite bath & walk-in closet, the formal dining room and a laundry room. Upstairs are two SPACIOUS bedrooms w/walk-in closets that share a Jack & Jill bath. Head to the FULLY FINISHED BASEMENT & be surprised with another great room and a complete apartment-style setup that includes a full-size kitchen, a family room w/a walk-out, a bedroom, an office, & a ¾ bath. There is ample storage space and a GUN LOVERS SAFE DISCREETLY LOCATED. The attached 3-car garage features new insulated doors. Recent updates include new paint & new downdraft kitchen stove. However, a big treat awaits you with the unique Cleary Building, boasting an impressive 3,150 square feet. This building houses a spacious automotive area, man cave, wood shop and other miscellaneous rooms. There is ample room to park an additional six cars, or motor home/RV. The automotive area is equipped with a 9,000-pound car lift. The man cave has a FIVE-SPEAKER surround sound system, an overhead projector and a drop-down viewing screen. The wood shop & garage come with an array of tools.
- Type:
- Single Family
- Sq.Ft.:
- 3,064
- Status:
- Active
- Beds:
- 5
- Lot size:
- 5.01 Acres
- Year built:
- 1978
- Baths:
- 3.00
- MLS#:
- 2638227
- Subdivision:
- Woodlake
ADDITIONAL INFORMATION
Escape the hustle and bustle of city living and experience the ultimate Colorado life with this stunning 5-bedroom, 3-bathroom home in Elbert. Nestled amidst breathtaking mountain views, surrounded by an abundance of wildlife, and located in a tranquil and peaceful community, this home truly is a nature lover's paradise. Step inside to discover an open-concept interior, fully remodeled with all the latest upgrades and modern amenities. The kitchen boasts newer appliances, custom cabinetry, and granite countertops, making it the perfect place to cook and entertain. The bathrooms have also been fully remodeled with new vanities, plumbing, stone/tile floors, new light fixtures, and new toilets. The property boasts an array of upgrades, including a new roof, new 5" gutters, new windows, new custom exterior doors, new appliances, new Rheem 50-gallon hot water heater, new electrical panel, new custom railings, new paint inside and out, and a new radon system. You'll love waking up to the picturesque mountain views of Pikes Peak and Cheyenne Mountain every morning, and with lots of deer and elk around, there's always something new to discover. Plus, with a fully fenced property, including wire-fenced pastures and a 40' x 65' Cleary Barn with 2-stalls and an 11' door, you'll have plenty of space for RV and trailer storage. Located in a wonderful community in the Black Forest, you'll have easy access to cool locally-owned businesses and fun family activities. Spend your days hiking, biking, or skiing in the mountains, or simply relax on your spacious and scenic property. Don't miss out on this rare opportunity to own the ultimate nature lover's home in Elbert, Colorado. Contact us today to schedule a viewing and experience the beauty and tranquility of mountain living for yourself.
- Type:
- Single Family
- Sq.Ft.:
- 4,343
- Status:
- Active
- Beds:
- 5
- Lot size:
- 2.52 Acres
- Year built:
- 2005
- Baths:
- 3.00
- MLS#:
- 6945767
ADDITIONAL INFORMATION
Welcome to this stunning country home, located right off Latigo Blvd. Discover the tranquility of rural living on this farm house. Spread across 2.5 acres, only 20 minutes from Colorado Springs. Zoned for horses with access to nearby trails. The property boasts a well designed ranch style home with over 4400 sq. ft. that has been recently upgraded. The composite deck offers majestic Pikes Peak views with no obstructions. The fenced in backyard offers lawns, trees and vegetable planter boxes ready for planting. And an oversized workshop/garage fits 12 vehicles. Inside, on the main level the living room impresses with its generous size, featuring a cozy fireplace, ceiling fan, and windows framing breathtaking mountain views. The recently updated kitchen with quartz countertops, breakfast bar, and a dining area with a walk-out to a large deck that has a hot tub making indoor and outdoor entertaining effortless. There is a formal dining room to enhance the elegance of the home. The primary suite features double vanity, quartz counter top, walk-in closet, tub and spa shower. Plus two secondary rooms with a shared bathroom. The garden level basement has been recently updated with new carpet, paint, laminate floor in wet bar. Basement features a large size family room, a wet bar plus two bedrooms and a bathroom with new countertop and tile work. Utilities include two furnaces and two water heaters to supply all your needs. Come see this beautiful home!!
$1,249,999
16080 Homecrest Circle Elbert, CO 80106
- Type:
- Single Family
- Sq.Ft.:
- 3,142
- Status:
- Active
- Beds:
- 3
- Lot size:
- 5.73 Acres
- Year built:
- 1996
- Baths:
- 3.00
- MLS#:
- 9174988
- Subdivision:
- Woodlake
ADDITIONAL INFORMATION
Seller is offering a $50,000 concession to interest rate buydown or Buyer's choice of concession! Enjoy this cozy 5.73 acre home nestled within the Black Forest near Elbert & Falcon Colorado. This home features an elegant natural setting with views of meadows and the mountain ranges. A perfect place to raise a family or settle down into a country living lifestyle. This gorgeous home features 3 bedrooms, 2.5 bathrooms, plus a professional home office with an abundance of natural light. Enjoy entertaining in this open concept kitchen & allow your entertainment to overflow on to the spacious back deck. Don't forget to cozy up to the 3 fireplaces that this home has to offer. The master bedroom showcases a private entrance to the back deck, a fireplace, as well as an oversized walk in closet & 5 piece bathroom. Plan for the upcoming spring and summer months with beverage in hand & a relaxing dip in the hot tub with full privacy accessible from the walk out basement. The basement not only features a large living area/game room, but also a gas fireplace that resembles a wood burning stove, two additional bedrooms & a full bathroom. Let's not forget the oversized utility area with second set of laundry hookups with exterior private access, perfect for hobbies & storage. On the grounds you will find a chicken coop with electricity/water, as well as a luxurious detached garage measuring 60x42' with a 60x12' overhang. This garage comes fully equipped with reinforced concrete floors, 3 garage doors to include an RV door, & 220 electric. Next head over to the 4 stall barn measuring 60x36' with overhang, flex fencing, an insulated tac room with concrete pad & more for hay storage. The barn not only features close water access & electricity, but is accentuated by seller owned solar panels. Everything you need to get your horses ready for a ride around the outdoor lit arena or around the fully fenced property that connects to 4+ miles of Woodlake trail along the Kiowa Creek.
Andrea Conner, Colorado License # ER.100067447, Xome Inc., License #EC100044283, AndreaD.Conner@Xome.com, 844-400-9663, 750 State Highway 121 Bypass, Suite 100, Lewisville, TX 75067

Listing information Copyright 2024 Pikes Peak REALTOR® Services Corp. The real estate listing information and related content displayed on this site is provided exclusively for consumers' personal, non-commercial use and may not be used for any purpose other than to identify prospective properties consumers may be interested in purchasing. This information and related content is deemed reliable but is not guaranteed accurate by the Pikes Peak REALTOR® Services Corp. Real estate listings held by brokerage firms other than Xome Inc. are governed by MLS Rules and Regulations and detailed information about them includes the name of the listing companies.
Andrea Conner, Colorado License # ER.100067447, Xome Inc., License #EC100044283, AndreaD.Conner@Xome.com, 844-400-9663, 750 State Highway 121 Bypass, Suite 100, Lewisville, TX 75067

The content relating to real estate for sale in this Web site comes in part from the Internet Data eXchange (“IDX”) program of METROLIST, INC., DBA RECOLORADO® Real estate listings held by brokers other than this broker are marked with the IDX Logo. This information is being provided for the consumers’ personal, non-commercial use and may not be used for any other purpose. All information subject to change and should be independently verified. © 2024 METROLIST, INC., DBA RECOLORADO® – All Rights Reserved Click Here to view Full REcolorado Disclaimer
Elbert Real Estate
The median home value in Elbert, CO is $396,700. This is higher than the county median home value of $279,700. The national median home value is $219,700. The average price of homes sold in Elbert, CO is $396,700. Approximately 65.79% of Elbert homes are owned, compared to 28.95% rented, while 5.26% are vacant. Elbert real estate listings include condos, townhomes, and single family homes for sale. Commercial properties are also available. If you see a property you’re interested in, contact a Elbert real estate agent to arrange a tour today!
Elbert, Colorado 80106 has a population of 154. Elbert 80106 is more family-centric than the surrounding county with 35.88% of the households containing married families with children. The county average for households married with children is 35.65%.
The median household income in Elbert, Colorado 80106 is $33,846. The median household income for the surrounding county is $62,535 compared to the national median of $57,652. The median age of people living in Elbert 80106 is 43.3 years.
Elbert Weather
The average high temperature in July is 84.9 degrees, with an average low temperature in January of 15.9 degrees. The average rainfall is approximately 17.5 inches per year, with 56.6 inches of snow per year.

