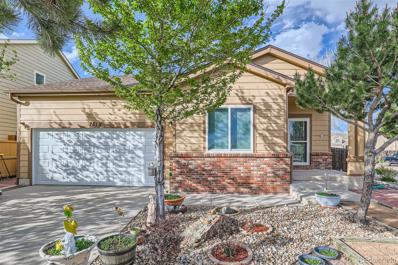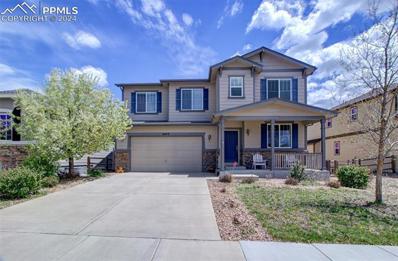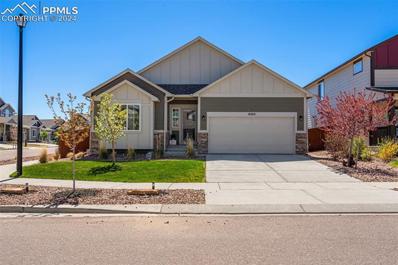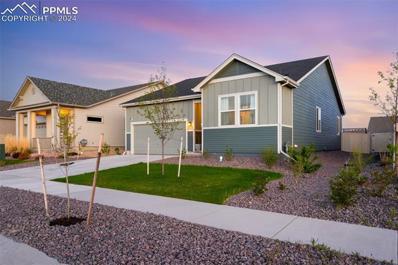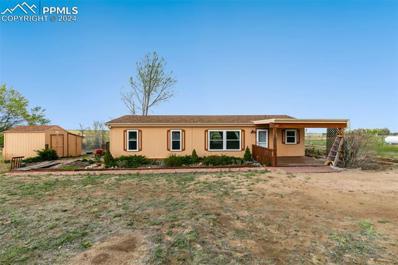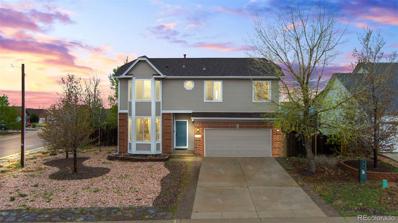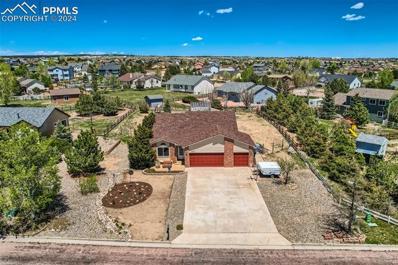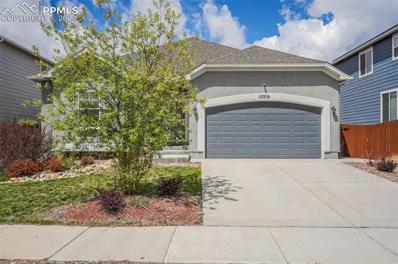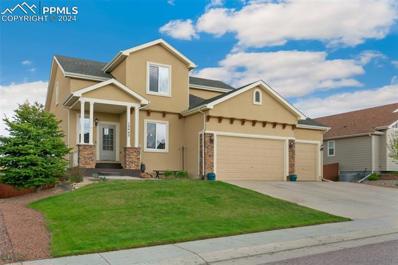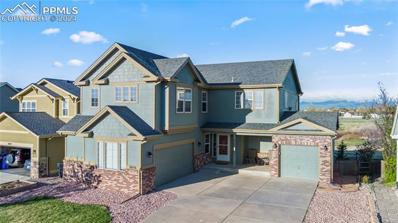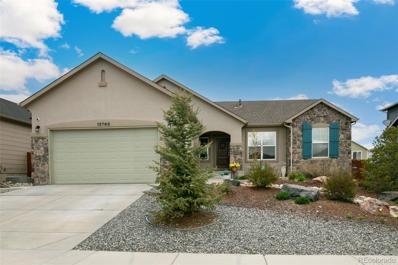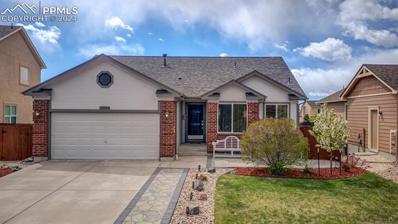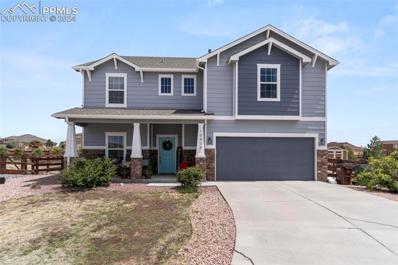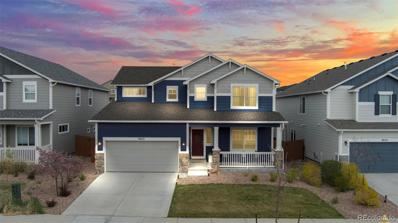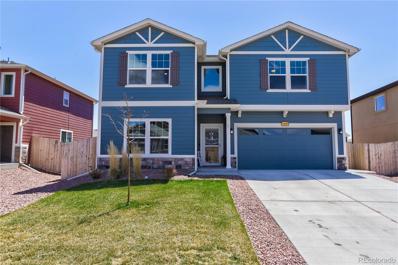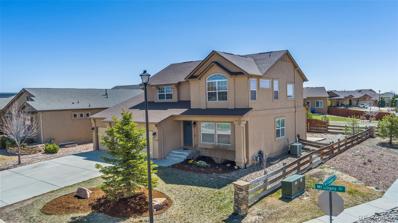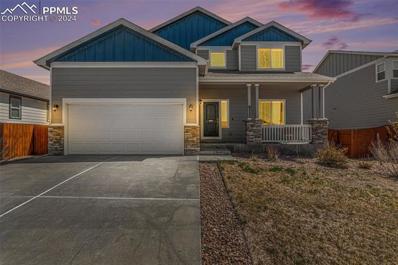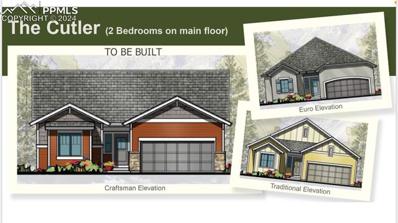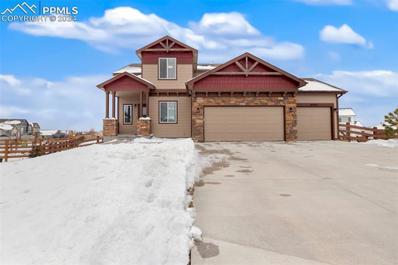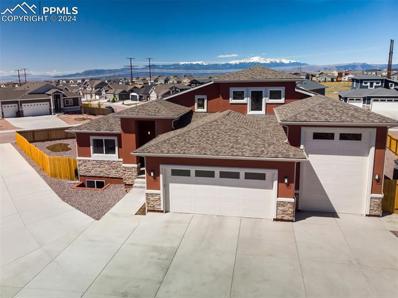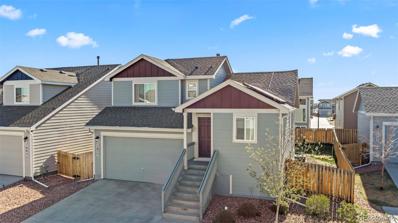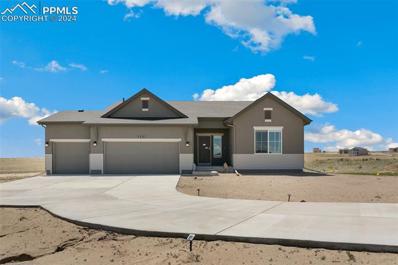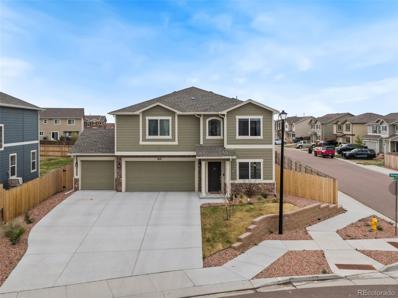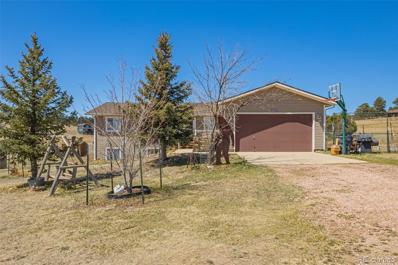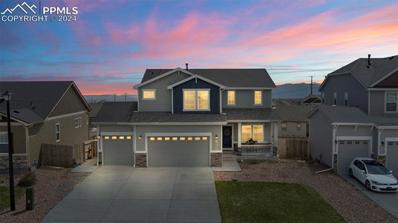Peyton CO Homes for Sale
$385,000
7515 Greenough Road Peyton, CO 80831
- Type:
- Single Family
- Sq.Ft.:
- 1,295
- Status:
- NEW LISTING
- Beds:
- 2
- Lot size:
- 0.17 Acres
- Year built:
- 2000
- Baths:
- 2.00
- MLS#:
- 7217721
- Subdivision:
- Woodman Hills
ADDITIONAL INFORMATION
Welcome to this charming 2-bedroom, 2-bathroom oasis nestled on a xeroscaped corner lot. This thoughtfully updated home boasts a new roof, energy-efficient windows, and fresh exterior paint, ensuring both curb appeal and functionality. Step inside to discover a meticulously maintained cozy living space. The primary bedroom offers a private retreat with an ensuite bathroom, while the second bedroom provides versatility for guests. The den upon entry can be converted into a third bedroom, simply by adding a door. Outside, the xeriscaped yard provides low-maintenance landscaping and ample space for outdoor enjoyment. Conveniently located near amenities. This home offers both comfort and convenience for the discerning buyer. Don't miss the opportunity to make this your own slice of paradise!
$575,000
9653 Beryl Drive Peyton, CO 80831
- Type:
- Single Family
- Sq.Ft.:
- 3,219
- Status:
- NEW LISTING
- Beds:
- 5
- Lot size:
- 0.14 Acres
- Year built:
- 2010
- Baths:
- 4.00
- MLS#:
- 3509709
ADDITIONAL INFORMATION
Absolute Stunner, quick move in ready home with 5 bedrooms, 4 bath, Loft, full laundry room, finished basement, tons of storage, backs to the Antler Creek Golf Course and Lake! Interior finish and outdoor living spaces are ALL fantastic! Gorgeous cherry hardwood floors greet you at the entry and continue through the designated dining room, living room and kitchen. Kitchen boasts granite counters, 42" cherry cabinets, gas range top, island, under-mount sink, brushed nickel fixtures, pantry, double oven and built-in microwave. Casual dining space offers amazing views of the lake. The lake is surrounded by the lush greens of the golf course. The living room has a gas fireplace with custom mantle and stone surround. There are 4 bedrooms up PLUS a loft, ideal for home office or hobby room. The private master retreat has a walk-in closet and luxurious 5 piece bath with raised counters at the double vanity, jetted tub & separate shower. There are 3 additional bedrooms on this level along with a large laundry room with sink and overhead cabinets. The garden level basement offers a light a bright space which includes a family room, bedroom and bathroom. Large storage room. Other amenities include: central air-conditioning, solid surface/raised counters in 3 baths, pedestal sink in the half bath on the main, recessed lighting in the lower level, designer light fixtures throughout, covered front porch, large back deck and patio below, fenced yard & sprinkler system. In addition to the Antler Creek Golf Course, this popular community offers a rec center with fitness area plus indoor/outdoor pools. Near Restaurants, Brewery, Shopping. This home will certainly grab your attention!
- Type:
- Single Family
- Sq.Ft.:
- 3,133
- Status:
- NEW LISTING
- Beds:
- 4
- Lot size:
- 0.16 Acres
- Year built:
- 2018
- Baths:
- 3.00
- MLS#:
- 6015681
ADDITIONAL INFORMATION
This GORGEOUS Ranch Home situated on a corner lot is a MUST SEE!! Designed by Reunion Homes, the Cutler Floorplan offers Comfort, Style, & Functionality, & Sophistication! Upon entry, you'll notice the dark-stained 3/4" Oak hardwood floors that flow seamlessly into the open concept kitchen, living room, and dining area. Enjoy the 9' ceilings & over-sized windows w/ adjustable window coverings that allow for copious amounts of natural light. The main level boasts a Kitchen that is a Chef's dream w/ a high end GE Electric cooktop range w/ double convection oven / Gorgeous granite countertops w/ ample counterspace / Maple cabinets with a classy Briton Slate Stain / New GE S/S Refrigerator / Bosch S/S Quiet Dishwasher / Kitchen Island w/ seating / Spacious Corner Pantry / Upgraded Pendant Lighting brings this amazing kitchen all together / Relax in the beautiful Primary Bedroom w/ the adjoining 5 piece En Suite Bathroom w/ double vanities, large soaking tub, huge shower & walk-in closet / The over-sized 2nd bedroom on the main level makes for the perfect remote office space or a great guest bedroom w/ access to a private full bathroom / New luxury carpeting installed on the main level in 2023 w/ upgraded padding / Relax in he spacious finished basement offers a HUGE Rec Room just awaiting your big screen, sectional, and popcorn machine / The basement also boasts 2 large bedrooms and a separate full private bathroom / The kitchen walk-out brings you out to a stunning backyard oasis w/ a maintenance free xeriscaped backyard with an ideal 20 x 10 concrete patio that's perfect for entertaining family & friends during the Summer / The Sellers have performed all of the updates for the new buyers in this main level dream / Ring Doorbell, Nest Thermostat, Brinks Security System all convey with the property / Close to Restaurants, Shopping, Hiking & Biking Trails, Schools, Parks, Fitness Center, Pool, Antler Creek Golf Course & so much more!!
- Type:
- Single Family
- Sq.Ft.:
- 1,630
- Status:
- NEW LISTING
- Beds:
- 3
- Lot size:
- 0.15 Acres
- Year built:
- 2021
- Baths:
- 2.00
- MLS#:
- 4016894
ADDITIONAL INFORMATION
Living in Peyton certainly sounds delightful, especially in the upscale subdivision of Stonebridge. This well-maintained home offers a blend of convenience, space, and luxury amenities, making it an appealing choice for those seeking comfort and elegance. With three spacious bedrooms and two bathrooms, there's plenty of room for relaxation and privacy. The open kitchen concept, complete with an elongated island, creates an inviting space for entertaining guests or simply enjoying family meals. The handcrafted woodwork adds a touch of charm and sophistication, giving the home a model-like ambiance. And let's not forget about the oversized lot, already primed for entertaining and relaxation. With space to spare, you can truly make it your own oasis, adding personal touches to suit your lifestyle. Let's not forget there is room to grow and to customize the entire lower level of the home in the unfinished basement. Meridian Ranch, with its resort-style amenities, only adds to the allure of this community. From golfing to leisurely strolls, there's something for everyone to enjoy. Embrace the vacation-style living and make this house your home. Your gateway to a life of comfort, convenience, and luxury in beautiful Peyton, CO.
$390,000
15260 Patton Drive Peyton, CO 80831
- Type:
- Single Family
- Sq.Ft.:
- 1,152
- Status:
- NEW LISTING
- Beds:
- 3
- Lot size:
- 5 Acres
- Year built:
- 1995
- Baths:
- 2.00
- MLS#:
- 4383520
ADDITIONAL INFORMATION
WOW! What great privacy and short distance to Schriever SFB and Peterson SFB! This great home is a great country retreat offering nature and a tranquil setting-a life immersed in the simple joys of rural living. Located on a peaceful 5 acre parcel with a small stream on the east side. Main level living! This open floor plan is light and bright with great views. Vaulted ceiling in living room with crown molding & master bedroom. The kitchen has a corner sink and a breakfast bar. The dining room has a great view complete with mature trees and a stream. Includes all appliances. The spacious master bedroom has a walk-in closet and private attached bath w/garden tub and all located away from the other bedrooms. New roof installed 2021 along with new furnace 2020! Fenced-perfect for horses or any other animals! Plenty of room for ATVs, RVs, etc.! Two sheds provide great storage for outdoor tools and supplies. Sold as is.
$470,000
8116 Bohleen Road Peyton, CO 80831
- Type:
- Single Family
- Sq.Ft.:
- 2,114
- Status:
- NEW LISTING
- Beds:
- 4
- Lot size:
- 0.16 Acres
- Year built:
- 2001
- Baths:
- 4.00
- MLS#:
- 5901798
- Subdivision:
- Woodmen Hills
ADDITIONAL INFORMATION
Welcome to this beautiful 4-bedroom, 4-bathroom home located in the sought-after Woodmen Hills community. Perfectly situated on a corner lot, this residence offers a blend of modern elegance and comfortable living. As you enter, you'll be captivated by the high ceilings and abundance of natural light that fill the spacious living areas. The luxurious LVP flooring throughout adds a touch of sophistication and durability, ideal for both daily living and entertaining. The heart of the home is the exquisite eat-in kitchen, featuring sleek granite countertops, stainless steel appliances, and great cabinet space. Whether you're preparing a quick meal or hosting a dinner party, this kitchen is equipped to handle all your culinary needs. Retreat to the master suite, where you'll find a peaceful haven with a private ensuite bathroom. The additional three bedrooms are generously sized, offering plenty of space for family and guests. Step outside to your own private oasis—a large fenced yard with an extended patio, perfect for outdoor gatherings, relaxation, and play. The corner lot provides extra privacy and a sense of openness, enhancing the overall appeal of the property. This home offers the perfect blend of style, comfort, and convenience in the desirable Woodmen Hills neighborhood. Don’t miss your chance to own this beautiful home—schedule a tour today and experience all it has to offer!
$550,000
11470 Salem Court Peyton, CO 80831
- Type:
- Single Family
- Sq.Ft.:
- 1,923
- Status:
- NEW LISTING
- Beds:
- 3
- Lot size:
- 0.46 Acres
- Year built:
- 1994
- Baths:
- 2.00
- MLS#:
- 8432903
ADDITIONAL INFORMATION
Welcome to your rural oasis! Nestled on generous .46-acre parcel of land, this charming property offers the perfect blend of suburban serenity & modern comfort, with the added convenience of main level living. The heart of this home is the inviting kitchen, featuring newer stainless steel appliances & open design. With a convenient breakfast bar overlooking the family room, meal preparation becomes a social affair. Gather around the cozy fireplace in the family room, or utilize the built-in desk area for productivity & organization. Gorgeous acacia wood floors flow seamlessly from the kitchen into the living & dining rooms, adding warmth & elegance to the space. Primary bedroom suite boasts a walk-in closet & 5-piece bath, complete with spa-like soaking tub & separate shower. A highlight of this property is the expansive three-car garage, ideal for car enthusiasts or those with plenty of outdoor gear. Whether you're storing vehicles or creating a workshop, the possibilities are endless. Outside, the big fenced backyard beckons, offering plenty of room for outdoor activities & gatherings. Imagine hosting barbecues, gardening, or simply unwinding in the fresh air. For those with a green thumb, the greenhouse provides the perfect space to nurture plants year-round and also includes a year-round Koi pond, while the adjacent chicken coop offers the opportunity to embrace sustainable living & enjoy fresh eggs straight from your backyard. Chickens are negotiable! With an unfinished basement, the potential for customization & expansion is limitless, allowing you to create the ultimate recreation area, home gym, or additional living space to suit your needs. New exterior paint, new roof, new carpet & new A/C in 2022. New interior paint 2024. Surrounded by the tranquility of rural landscapes, yet conveniently located within reach of amenities & attractions, this property offers the best of both worlds. Don't miss your chance to make this rural retreat your own!
- Type:
- Single Family
- Sq.Ft.:
- 3,123
- Status:
- NEW LISTING
- Beds:
- 5
- Lot size:
- 0.16 Acres
- Year built:
- 2016
- Baths:
- 3.00
- MLS#:
- 6712400
ADDITIONAL INFORMATION
Welcome to your new home! This well-maintained stucco ranch offers a clean, inviting space with a practical layout and stylish finishes. The main level features beautiful wood flooring and an open floor plan that's perfect for everyday living and entertaining. The kitchen is both functional and attractive, with granite countertops, a breakfast bar, and a corner pantry. Enjoy meals at the table bathed in natural light, or step outside to the patio for a peaceful moment with your morning coffee. The backyard boasts green grass and a custom stamped concrete firepit patio, making it an ideal spot for gatherings or relaxation. On the main level, you'll find the master suite with a 5-piece bathroom and a large walk-in closet, along with an additional bedroom (great for an office), a full bathroom, and a convenient laundry room with direct access to the garage. Built-in shelving adds to the ease of move-in and organization. The basement offers even more space for living and entertaining, with a bonus living area and additional bedrooms and a full bathroom. Located near Antler Creek Golf Course and the Meridian Ranch Rec Center, homeowners have access to a variety of amenities and community activities. Don't miss your chance to see all that this home has to offer. Schedule a viewing today!
- Type:
- Single Family
- Sq.Ft.:
- 3,162
- Status:
- NEW LISTING
- Beds:
- 5
- Lot size:
- 0.18 Acres
- Year built:
- 2011
- Baths:
- 4.00
- MLS#:
- 5560118
ADDITIONAL INFORMATION
Discover your dream home in the heart of Meridian Ranch, a vibrant community offering an ideal blend of luxury and comfort. This stunning single-family residence features 5 spacious bedrooms and 4 modern bathrooms, providing ample space for family and guests. The home boasts a formal living room, a separate dining room, and a cozy family room with a gas fireplace, perfect for relaxing evenings. The kitchen includes stainless steel appliances, granite countertops, and custom cabinetry. Enjoy the serene master suite with a walk-in closet and spa-like bathroom. The landscaped backyard provides a perfect outdoor retreat, while additional highlights include a versatile bonus room, a three-car garage, and energy-efficient amenities. Located in a family-friendly neighborhood with excellent schools and convenient access to parks and a golf course, this home offers the perfect balance of elegance and convenience.
- Type:
- Single Family
- Sq.Ft.:
- 3,405
- Status:
- NEW LISTING
- Beds:
- 5
- Lot size:
- 0.15 Acres
- Year built:
- 2004
- Baths:
- 4.00
- MLS#:
- 4195542
ADDITIONAL INFORMATION
You might have heard the adage, location, location, location; this elegant two-story former model home has it. The home backs to an open space and a golf course tee with a magnificent view of the Pikes Peak Mountains from a raised spacious deck and main level living. As you approach the covered front patio from a spacious and extended driveway, you will feel welcome and right at home. Walkthrough the foyer you will be captivated by a striking impression of an open, bright and spacious main level living with water resistance vinyl planks throughout. The elegant and vaulted great room has many windows to provide highly desired natural light and a view of the Pikes Peak Mountains. Also, it has a built-in surround sound system, shelves, and a gas fireplace. The kitchen provides a complete package with stainless steel appliances, a pantry, and an island/breakfast bar combo adjoining a dining nook that opens to a spacious deck. Also, the main level has a formal dining room, laundry room, and powder room. Venture to the upstairs on a split stair system, you will found three spacious bedrooms, and a loft with study/homework built-in workstation. The primary bedroom is spacious, has a vaulted ceiling, and adjoins a 5-piece bath with a quartz countertop and under countertop double vanities, and a spacious walk-in closet. Two other spacious bedrooms adjoin and share a bath. The home offers an oversized two-car garage and a separate third-car garage. This house has a newly finished garden-level basement with water resistance vinyl planks throughout, plenty of natural light and view of the mountains, two bedrooms with walk-in closets, a full bath, a recreation room and storage room. The home has a landscaped yard with an automatic sprinkler system, and a central air conditioner for hot summer days. Meridian Ranch Metropolitan District monthly dues includes access to the Meridian Ranch Recreation Center, water, sewer, street lights and recreational parks.
- Type:
- Single Family
- Sq.Ft.:
- 3,146
- Status:
- NEW LISTING
- Beds:
- 4
- Lot size:
- 0.22 Acres
- Year built:
- 2018
- Baths:
- 3.00
- MLS#:
- 5553874
- Subdivision:
- Meridian Ranch
ADDITIONAL INFORMATION
This beautiful home is located in Meridian Ranch. The main level features an open concept with a formal dining room that boasts hardwood flooring and 2 archways. The spacious kitchen features quartz countertops, large island, SS appliances and dark wood cabinetry, pantry and walk out to covered patio. The kitchen is perfect for entertaining family and friends and is open to the living room and dining. The main level also features a large primary suite with attached 5 piece bath and walk-in closet. There is a guest bedroom and full bath on the main level as well. The finished basement boasts endless possibilities, with a huge family room, 2 additional bedrooms and shared full bath as well as a large unfinished storage space. The front and back yards have been fully landscaped with a mix of mature trees and shrubs, perennials, grass and even a water feature. Close to ALL the amenities with an easy commute to Colorado Springs. Move-in ready and a MUST see.
- Type:
- Single Family
- Sq.Ft.:
- 2,528
- Status:
- NEW LISTING
- Beds:
- 4
- Lot size:
- 0.15 Acres
- Year built:
- 2004
- Baths:
- 3.00
- MLS#:
- 3751805
ADDITIONAL INFORMATION
AWESOME LOCATION! This very well-maintained rancher is in the perfect setting! It's located near the community rec center, between two parks, and between the high school, middle school and two elementary schools. It's loaded with updates, both inside and out! On the exterior you can enjoy a composite deck, new trees/perennials, stone patio, privacy fence, newer roof with 40-year transferable warranty high-impact shingles, fresh paint, Wi-Fi managed sprinkler system, two EV outlets in the garage and lien-free solar (with battery backup). Venturing inside, the kitchen includes granite counters, stainless steel appliances, soft-close cabinets, luxury vinyl plank flooring and an eat-in kitchen area with formal dining right around the corner. Also, on the main floor you'll notice the vaulted ceilings, living area with gas fireplace, a primary suite with large walk-in closet and full bath with double vanity. A second bedroom and full bath complete this floor. The lower level includes a large living area wired for surround sound, wet bar with mini fridge and wine fridge, laundry room, two bedrooms with walk-in closets, a full bath with double vanity and double-insulated walls for energy savings and noise tampering. This house is truly a MUST SEE!
- Type:
- Single Family
- Sq.Ft.:
- 2,774
- Status:
- NEW LISTING
- Beds:
- 4
- Lot size:
- 0.24 Acres
- Year built:
- 2013
- Baths:
- 3.00
- MLS#:
- 7921137
ADDITIONAL INFORMATION
HIGH DEMAND FLOOR PLAN - THE CHARLESTON by Challenger Homes doesn't come on the market very often - DON'T MISS THIS 4 BR, 3 BA, 3 car garage (tandem) home inclusive of office with French Doors, and loft. Open floorplan with an abundance of windows allowing for plenty of natural light throughout. Entryway with nook for your favorite furniture piece. The gourmet kitchen features granite counters, tall maple cabinets, walk-in pantry and SS appliances. The convenient walk-out door from the kitchen/dining room makes outdoor entertaining a breeze. The spacious loft awaits your imagination...a media room, a library, study room, toy room, family room or? A spacious primary suite provides serenity with sitting area, walk-in closet and 5-piece bath. Three additional bedrooms with a shared bath and a double vanity complete the upstairs. Car enthusiasts and hobbyists will love the 3 car garage (tandem - giving you an amazing storage area) with plenty of room for RV parking as well. New Furnace in 2020, new exterior paint and carpet 2021. The almost 1/4 acre fenced lot is perfect for pets and/or children to play safely while you sit back and enjoy the views from the covered front and back porches. Great location with easy access to Peterson and Schriever Air Force Bases. NO HOA, but the neighborhood is well-kept. Great sneak views of Pikes Peak and throughout the neighborhood. Brand new furnace 2020
- Type:
- Single Family
- Sq.Ft.:
- 4,162
- Status:
- NEW LISTING
- Beds:
- 5
- Lot size:
- 0.15 Acres
- Year built:
- 2019
- Baths:
- 4.00
- MLS#:
- 2918404
- Subdivision:
- The Vistas At Meridian Ranch
ADDITIONAL INFORMATION
Welcome to your dream home in the prestigious Vistas at Meridian Ranch subdivision! This stunning 5-bedroom, 4-bathroom residence offers a move-in ready haven boasting a bright and open floor plan designed for both comfort and style. Step inside and be greeted by the spacious living areas flooded with natural light, perfect for entertaining guests or simply unwinding after a long day. The heart of the home features a gourmet kitchen complete with 42-inch cabinets, a sleek gas stove, luxurious quartz countertops, and stainless steel appliances, elevating your culinary experience to new heights. Upgraded light fixtures throughout add a touch of elegance, while the loft area provides additional versatile space for recreation or relaxation. Need to catch up on work? No problem – this home also features a convenient main level office, ideal for remote work or studying. The upper level boasts a second loft area, perfect for a cozy reading nook or play area for the kids, along with the added convenience of upstairs laundry. With five spacious bedrooms, there's plenty of room for the whole family to spread out and unwind. Outside, you'll find a beautifully landscaped yard and patio area, perfect for enjoying Colorado's sunny days and al fresco dining with great mountain views. Don't miss out on the opportunity to make this exquisite home yours. Schedule your showing today and experience luxury living in the Vistas at Meridian Ranch! Meridian Ranch also offers an amazing rec-center that includes a gym, 2 swimming pools, exercise classes with child care option along with a community golf course!
$529,000
10981 Avena Road Peyton, CO 80831
- Type:
- Single Family
- Sq.Ft.:
- 2,723
- Status:
- NEW LISTING
- Beds:
- 3
- Lot size:
- 0.13 Acres
- Year built:
- 2021
- Baths:
- 3.00
- MLS#:
- 3116549
- Subdivision:
- Bent Grass Residential
ADDITIONAL INFORMATION
Enjoy living in this beautifully maintained 2 story home in the Bent Grass neighborhood in Falcon. This home has 3 bedrooms and 3 bathrooms with a study/non-conforming bedroom with French doors. Before you walk in, enjoy the view of Pikes Peak out to the West! The main level welcomes you with an open floor plan, a wood laminate entryway with the bonus room to be used as whatever is needed. You are welcomed with the half bath, closet for additional storage, living and dining room and a gourmet kitchen with stainless steel appliances, Granite Counters, walk in pantry, tiled backsplash with gray cabinetry and an island to sit and enjoy your morning coffee. All new lighting on the main floor and a new whole house humidifier. In addition, a smart home security system that can be transferred to the new owner. The dining area opens up to the patio going to the backyard with an extended concrete patio and a gas line for your BBQ to enjoy your beautifully landscaped yard with sprinklers. The second floor opens up to the bright and airy loft with a new ceiling fan for family gatherings. The Primary suite has a luxurious 5 piece bathroom featuring double sinks, walk in shower, and a soaking tub. The walk in closet has plenty of storage. The two additional bedrooms each have walk in closets and new tinted windows. A full bathroom with tub/shower combination and a laundry room with new built in shelves for additional storage. This Home has been waiting for New Memories to be made! You will be conveniently located near shopping, schools, hospital, dining, and parks. Easy access to Colorado Springs airport and military bases. Access to Woodman Hills Athletic Facilities and Pools. Come view this home today!
- Type:
- Single Family
- Sq.Ft.:
- 3,633
- Status:
- NEW LISTING
- Beds:
- 5
- Lot size:
- 0.17 Acres
- Year built:
- 2008
- Baths:
- 4.00
- MLS#:
- 7432950
- Subdivision:
- Meridian Ranch
ADDITIONAL INFORMATION
Welcome to your dream home! This stunning 5-bedroom, 4-bathroom residence offers lots of luxurious living space, thoughtfully designed to meet all your needs. As you step inside, you'll be greeted by beautiful wood floors that flow through the main level, creating a warm and inviting atmosphere. The spacious and open floor plan is perfect for both entertaining and everyday living. The main level features a modern kitchen with stainless appliances, a gas stove, and ample cabinetry. The adjacent dining area and family room provide the perfect space for family gatherings and cozy evenings by the fireplace. Upstairs, you'll find generously sized bedrooms, including a luxurious master suite complete with a spa-like bathroom featuring a soaking tub, separate shower, and dual vanities. The additional bedrooms offer plenty of space for family, guests, or a home office. The fully finished basement is an entertainer's paradise, boasting a wet bar and ample space for a game room or office. Whether you're hosting a party or enjoying a quiet night in, this space has everything you need. Situated on a desirable corner lot, the exterior of the home is just as impressive as the interior. The stucco exterior adds to the home's curb appeal, and the spacious patio is perfect for summer barbecues and relaxing evenings. The yard offers plenty of space for gardening, play, or simply enjoying the outdoors. Parking is a breeze with the attached three-car garage, providing plenty of space for vehicles and additional storage. Located in a friendly and vibrant neighborhood, this home is conveniently close to parks, schools, shopping centers, and other amenities. With its prime location and exceptional features, this beautifully maintained home is truly a rare find. Don't miss the opportunity to make this exceptional property your own. Schedule a showing today and experience the perfect blend of comfort, style, and convenience.
- Type:
- Single Family
- Sq.Ft.:
- 2,745
- Status:
- NEW LISTING
- Beds:
- 3
- Lot size:
- 0.19 Acres
- Year built:
- 2019
- Baths:
- 4.00
- MLS#:
- 9342980
ADDITIONAL INFORMATION
Welcome to your peaceful oasis. Situated in a tranquil neighborhood, this home offers the perfect blend of convenience and serenity. With entertainment, dining options, great schools just a short stroll away, you'll love the vibrant community that surrounds you. Step inside to discover a spacious and inviting interior, featuring wood flooring and an open floor plan that seamlessly connects the living room and kitchen. The open kitchen, adorned with real granite countertops, is a chef's dream and an ideal space for entertaining guests. One of the standout features of this home is the open floor plan with beautiful stone fireplace. The patio and beautifully manicured green grass out back creates a serene atmosphere for outdoor gatherings or simply unwinding in your backyard oasis. With three bedrooms, four bathrooms, and large finished basement there's plenty of room for everyone to spread out and enjoy their own space. The three-car garage offers convenience and storage options for your vehicles and belongings. In summary, this home is more than just a house â it's a haven where convenience meets tranquility. Don't miss your chance to make this remarkable property your own and experience the best of Colorado living.
- Type:
- Single Family
- Sq.Ft.:
- 3,124
- Status:
- Active
- Beds:
- 5
- Lot size:
- 0.21 Acres
- Year built:
- 2024
- Baths:
- 2.00
- MLS#:
- 1195416
ADDITIONAL INFORMATION
Welcome to your dream home! This stunning ranch boasts a spacious layout with a total of 5 bedrooms and 3 1/2 baths, offering ample space for comfortable living. The listing price includes a finished basement, providing even more room for relaxation and entertainment. With this "to be built" plan, the possibilities are endless. As construction has not yet begun, the buyer has the exciting opportunity to select all structural and interior choices, ensuring that every detail reflects their personal style and preferences. Imagine crafting your ideal kitchen, designing bathrooms, and choosing the perfect finishes to create a home that truly reflects your unique vision. With the expertise and guidance of DZ, your dream home is within reach. Please note - elevation shown on the picture is not included in the listing price. Standard elevation is Traditional. Don't miss out on this incredible opportunity. Contact today for more information and to start turning your dream home into a reality!
- Type:
- Single Family
- Sq.Ft.:
- 3,314
- Status:
- Active
- Beds:
- 5
- Lot size:
- 0.35 Acres
- Year built:
- 2017
- Baths:
- 4.00
- MLS#:
- 6716594
ADDITIONAL INFORMATION
PRIDE OF OWNERSHIP IS EVIDENT IN THIS TURNKEY GEM NESTLED IN THE LIFESTYLE COMMUNITY OF MERIDIAN RANCH! THIS OPEN CONCEPT FLOORPLAN FEATRUES 5 BEDROOMS (ALL WITH WALK-IN CLOSETS!), 4 BATHROOMS (3 FULL), A SPACIOUS 3-CAR GARAGE, AND SOLAR PANELS THAT ARE PAID OFF! AMPLE NATURAL LIGHT IS AN UNDERSTATEMENT. MAIN LEVEL IS HOST TO A VIBRANT LIVING ROOM AS WELL AS A SPACIOUS MASTER BEDROOM FEATURING VAULTED CEILINGS AND A 5-PIECE EN-SUITE BATHROOM W/ SOAKING TUB. THE SEAMLESS KITCHEN FEATURES A GAS STOVE~42-INCH CABINETS~GRANITE COUNTERTOPS~PLENTY OF STORAGE~STAINLESS STEEL APPLIANCES~BREAKFAST BAR, AND ADJOING DINING ROOM. AS YOU WALK UPSTAIRS YOU WILL FIND A LOFT~TWO SPACIOUS BEDROOMS (ONE WITH PEAK VIEWS) AND AN ADDITIONAL FULL BATHROOM. HEAD DOWNSTAIRS TO THE GARDEN-LEVEL BASEMENT TO FIND PLENTY OF SPACE FOR FUN IN THE ENTERTAINMENT AREA~ONE MORE FULL BATHROOM, AND TWO ADDITIONAL BEDROOMS. THE BACKYARD SHOWCASES A GENEROUS AMOUNT OF SPACE~ELEVATED COMPOSITE DECK~ADDITIONAL PATIO BELOW AND ENDLESS POSSIBILITIES. THE OVERSIZED 3-CAR GARAGE FEATURES EPOXY FLOORING~RV ELECTRICAL HOOKUP AND WORKSHOP AREA. TANKLESS WATER HEATER AND A/C. COMMUNITY REC CENTER OFFERS INDOOR & OUTDOOR POOL, GYMNASIUM, FITNESS CENTER & MORE. WELCOME HOME!
- Type:
- Single Family
- Sq.Ft.:
- 4,453
- Status:
- Active
- Beds:
- 6
- Lot size:
- 0.46 Acres
- Year built:
- 2020
- Baths:
- 5.00
- MLS#:
- 2777080
ADDITIONAL INFORMATION
Welcome to your dream home in Falcon, CO! This stunning property features a spacious layout with 6 bedrooms, 5 bathrooms, and inviting living spaces spread across three levels. Step inside to discover a grand room with vaulted ceilings and a loft area that overlooks an expansive wall of windows, bathing the space in natural light. The seamless flow into the gourmet chef's kitchen is perfect for entertaining and everyday living. Here, youâll enjoy a large 10-foot seated island, a walk-in pantry, and a dining area. The beautiful gas fireplace adds a touch of elegance and warmth to the home. The main level hosts a luxurious primary suite, which features walk-out access, a 5-piece ensuite bathroom with a freestanding tub, and a large walk-in closet for all your wardrobe needs. An additional guest bedroom or office space, a full bathroom, and a laundry/mudroom with easy access to the garage complete this floor. Upstairs, find solace in two more bedrooms, an additional full bathroom, and a loft space, perfect for relaxation or play. The basement offers a grand family room/recreation space with 9' ceilings making it feel like anything other than a basement. A a game room and a large wet bar with full refrigerator make it ideal for hosting family and friends. One guest suite with spa inspired 3/4 bath and an additional large bedroom and full bathroom round out the basement. The fully fenced 1/2 acre corner lot is thoughtfully xeriscaped for minimal maintenance and maximum enjoyment. There's ample space for outdoor activities, including a sizable concrete area suitable for a basketball court or additional RV storage. The partially covered deck offers splendid mountain views and is perfect for entertaining. The heated garage accommodates 4 cars or 2 cars and an RV, with the option for a vehicle lift. Conveniently located near shopping, Falcon High School, and parks, this home awaits your personal touch. Schedule your showing today and make this dream home yours!
$435,000
7675 Cruzer Heights Peyton, CO 80831
- Type:
- Single Family
- Sq.Ft.:
- 1,979
- Status:
- Active
- Beds:
- 3
- Lot size:
- 0.05 Acres
- Year built:
- 2018
- Baths:
- 4.00
- MLS#:
- 4186836
- Subdivision:
- Courtyards At Woodmen Hills West
ADDITIONAL INFORMATION
Welcome home, this well-maintained home on a private cul-de-sac boasts an open floor plan with upgraded LVP floors. The open floor plan allows for easy flow from the Kitchen to dining to family room. This home is full of natural light. It's the perfect place for entertaining family and friends with access to the hot tub just a few steps away in the fully fenced backyard. The Kitchen has beautiful granite countertops, range oven, built-in microwave, dishwasher, refrigerator. The 2-car attached garage allow access into an open room that serve well as an office or workout area. The upper level offers the conveniently located Laundry Room, 2 Bedrooms, and 2 Bathrooms. The Primary Bathroom features a vanity and shower. Enjoy fun and relaxation in the low maintenance. With access to both Woodmen Hills Recreation Centers, Antlers Golf Course, and is just 10 minutes from the Town Center at First and Main where you can enjoy shopping, dining, and entertainment. Don't miss the opportunity to make this move-in ready home your own! SOLAR IS PAID
$1,322,000
7251 Benito Wells Trail Peyton, CO 80831
- Type:
- Single Family
- Sq.Ft.:
- 3,846
- Status:
- Active
- Beds:
- 5
- Lot size:
- 2.68 Acres
- Year built:
- 2023
- Baths:
- 4.00
- MLS#:
- 8787797
ADDITIONAL INFORMATION
Welcome to your dream retreat nestled on 2.68 acres of scenic beauty and breathtaking, unobstructed views of Pikes Peak. This stunning custom-built ranch home, completed in September 2023, offers unparalleled craftsmanship, luxurious amenities, and an idyllic floor plan for modern living in the most serene setting all without paying an HOA. As you step inside, you'll be greeted by an inviting open floor plan adorned with hardwood floors leading you to your private office with French doors then to the main open concept living area. At the heart of home is a gourmet kitchen equipped with high-end appliances, custom cabinetry, quartz countertops, and a spacious island looking out to your picturesque view of Pikes Peak. The home has five generously-sized bedrooms, including an exquisite owner's suite retreat complete with a luxurious en-suite bathroom and two large walk-in closets, with direct access to the laundry/mudroom. The spacious basement features a wet bar, media area, and 3 bedrooms including a junior suite. Step outside to the expansive outdoor living space, where you'll find ample room for dining, lounging, and soaking in the awe-inspiring views of Pikes Peak. Located away from the hustle and bustle yet just minutes from all the amenities of Falcon and Colorado Springs. With quick commutes to Schriever SFB and Peterson SFB, this custom home offers the best of both worlds - serenity and amenities. Don't miss your opportunity to own this exceptional property and experience Colorado living at its finest. Schedule your private showing today and prepare to be captivated by all that this magnificent home has to offer.
$485,000
8151 Berwyn Loop Peyton, CO 80831
- Type:
- Single Family
- Sq.Ft.:
- 2,289
- Status:
- Active
- Beds:
- 3
- Lot size:
- 0.21 Acres
- Year built:
- 2021
- Baths:
- 3.00
- MLS#:
- 3776102
- Subdivision:
- Bent Grass Residential
ADDITIONAL INFORMATION
Tucked away in the peaceful community of Bent Grass, this better than new 3 bed plus office & loft, 3 bath, 3 car garage home offers modern but warm touches throughout, beginning the moment you step inside. A home office boasting french doors, greets you before leading down to the half bathroom. Follow the hallway into the sun-soaked living room where you'll enjoy an open concept living/kitchen/eating area. Designed with your family in mind, the dining area and kitchen are sure to wow. Stunningly updated, the kitchen boasts a gas range, granite countertops, a large island, and a large walk-in pantry. Out back, the generously sized corner lot offers plenty of room to entertain with a lush green lawn! The yard also features a shed, and don't miss the nearby neighborhood green belt. Be sure to check out the spacious 3 car garage boasting an epoxied floor finish. Head back inside and upstairs, where you will find a loft that offers the perfect "hangout spot" to watch a movie, and be sure to take in the GORGEOUS mountain views. The ideal place to relax, the oversized master suite boasts a dual vanity, large walk-in shower, and an oversized walk-in closet. Two additional bedrooms, both with walk-in closets, plus a full bath, and a laundry room finish off the upper level. Boasting LVP flooring throughout the main level, LVP stairs, and LVP in the upstairs loft and master suite, this home is sure to impress. Conveniently located near all Falcon shopping & dining amenities, to include: a brand new King Soopers, Panda Express, Dutch Bros, Slim Chickens, Walmart, and more. Easy commute to Peterson SFB, Schriever SFB, USAFA, and all Powers Boulevard amenities to include: dining, shopping, hospitals, health clubs, etc. Woodmen Hills Metro District includes your water bill base rate, and provides access to two recreation centers with fitness centers, weight & cardio rooms, indoor 6-lane lap pool, indoor child’s pool, and basketball & pickleball courts. This home is a gem!
- Type:
- Single Family
- Sq.Ft.:
- 1,400
- Status:
- Active
- Beds:
- 3
- Lot size:
- 6.06 Acres
- Year built:
- 1998
- Baths:
- 2.00
- MLS#:
- 6817840
- Subdivision:
- Rivers Divide
ADDITIONAL INFORMATION
Nestled amidst the rolling hills of Peyton, Colorado, lies an extraordinary equestrian property awaiting its next owner. This horse property in River's Divide offers equine enthusiasts and nature lovers a sanctuary of your own. This is a place to enjoy the quiet beauty of nature. Key Features: Picturesque Setting: This property offers a picturesque landscape framed by the pine tree topped hills and Rocky Mountains, providing a breathtaking backdrop for daily living. Horse Facilities: Equipped with a 24x24 equestrian outbuilding, including a 2 stall stable with tack room, hay storage and water. Riding Arena: A 90 foot wide pen and open acreage, perfect your equestrian skills in the expansive surroundings. Residence: The property features a charming 3 bedroom, 2 bathroom residence, meticulously crafted for comfort and style. Enjoy panoramic views from every window and unwind by the fireplace after a day spent with your equine companions. Enjoy the open-concept breakfast bar and main-level living offered in this beautiful rancher with vaulted ceilings and walk-out basement. Outdoor Living: Embrace the Colorado lifestyle with outdoor living spaces, including an elevated patio or deck where you can entertain guests or simply savor the tranquility of your surroundings. Additional Amenities: This property boasts additional amenities such as a large basement with bath rough-ins, an attached garage, excellent mechanical systems and a backup generator wired to the main panel. Opportunity Awaits: Whether you're a passionate equestrian seeking a place to cultivate your love for horses or simply someone who appreciates the beauty of nature and the charm of rural living, 17650 Fremont Fort Rd presents an unparalleled opportunity to live your dream lifestyle. Schedule your private tour today and experience the magic of this remarkable equestrian property firsthand.
$575,000
10035 Exeter Trail Peyton, CO 80831
- Type:
- Single Family
- Sq.Ft.:
- 3,272
- Status:
- Active
- Beds:
- 5
- Lot size:
- 0.2 Acres
- Year built:
- 2019
- Baths:
- 4.00
- MLS#:
- 6804990
ADDITIONAL INFORMATION
A MUST-SEE home nestled in the serene neighborhood of Paint Brush Hills, where luxury meets functionality. A three-car garage with an oversized third bay that hosts a lavish 4â6-person sauna, providing the perfect retreat for relaxation and rejuvenation after a long day, if buyer desires this type of relaxation, it's theirs with the home! Ample space remains for a full-size vehicle, ensuring practicality without compromise. Welcome to an inviting open-concept main level, seamlessly blending den, living, dining, and kitchen areas. The kitchen featuring granite countertops, 42-inch cabinets, and 9-ft ceilings. A center island offers additional prep space and doubles as a casual dining spot for quick meals or lively conversations. Venture upstairs to discover a loft area, ideal for a home office, study, game room or relaxation zone. This versatile space can be tailored to suit your lifestyle needs. The master suite boasts a spa-like ensuite bathroom complete with a soaking tub, walk-in shower, and dual vanity with water closet and walk-in closet. Along with the master and loft are 3 more bedrooms on the upper level. Another bedroom and bathroom in the FINISHED BASEMENT with a walkout to the expansive BACKYARD beckons with its recently landscaped yard, charming pergola, and beautifully stoned patio, creating an idyllic setting for outdoor entertaining or relaxing after a long day with views of the mountain range from the deck. Whether hosting a summer barbecue or enjoying a morning cup of coffee, this outdoor oasis is sure to impress! This home boasts an array of features that are sure to elevate your living experience. Situated conveniently close to military bases, shopping and restaurants, this home offers both comfort and accessibility. Don't miss the chance to make this exquisite property your own! Agents, please see private remarks for buyer incentives. Buyers, please contact listing agent for this info. Assumable available! Request a showing today!
Andrea Conner, Colorado License # ER.100067447, Xome Inc., License #EC100044283, AndreaD.Conner@Xome.com, 844-400-9663, 750 State Highway 121 Bypass, Suite 100, Lewisville, TX 75067

The content relating to real estate for sale in this Web site comes in part from the Internet Data eXchange (“IDX”) program of METROLIST, INC., DBA RECOLORADO® Real estate listings held by brokers other than this broker are marked with the IDX Logo. This information is being provided for the consumers’ personal, non-commercial use and may not be used for any other purpose. All information subject to change and should be independently verified. © 2024 METROLIST, INC., DBA RECOLORADO® – All Rights Reserved Click Here to view Full REcolorado Disclaimer
Andrea Conner, Colorado License # ER.100067447, Xome Inc., License #EC100044283, AndreaD.Conner@Xome.com, 844-400-9663, 750 State Highway 121 Bypass, Suite 100, Lewisville, TX 75067

Listing information Copyright 2024 Pikes Peak REALTOR® Services Corp. The real estate listing information and related content displayed on this site is provided exclusively for consumers' personal, non-commercial use and may not be used for any purpose other than to identify prospective properties consumers may be interested in purchasing. This information and related content is deemed reliable but is not guaranteed accurate by the Pikes Peak REALTOR® Services Corp. Real estate listings held by brokerage firms other than Xome Inc. are governed by MLS Rules and Regulations and detailed information about them includes the name of the listing companies.
Peyton Real Estate
The median home value in Peyton, CO is $557,000. This is higher than the county median home value of $279,700. The national median home value is $219,700. The average price of homes sold in Peyton, CO is $557,000. Approximately 100% of Peyton homes are owned, compared to 0% rented, while 0% are vacant. Peyton real estate listings include condos, townhomes, and single family homes for sale. Commercial properties are also available. If you see a property you’re interested in, contact a Peyton real estate agent to arrange a tour today!
Peyton, Colorado has a population of 254. Peyton is more family-centric than the surrounding county with 100% of the households containing married families with children. The county average for households married with children is 35.65%.
The median household income for the surrounding county is $62,535 compared to the national median of $57,652. The median age of people living in Peyton is 16.8 years.
Peyton Weather
The average high temperature in July is 84.8 degrees, with an average low temperature in January of 17.7 degrees. The average rainfall is approximately 19 inches per year, with 95.4 inches of snow per year.
