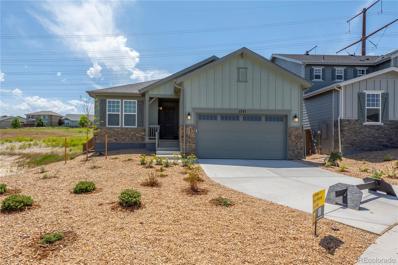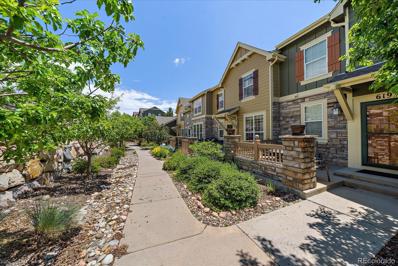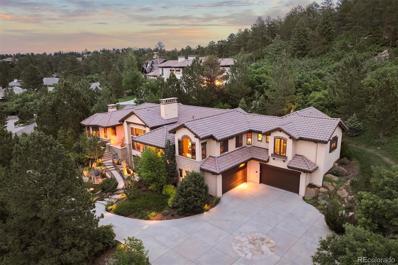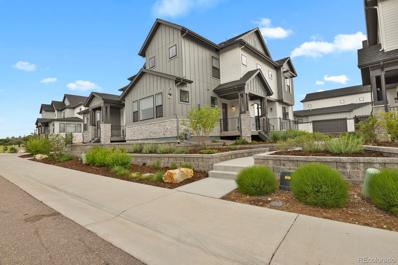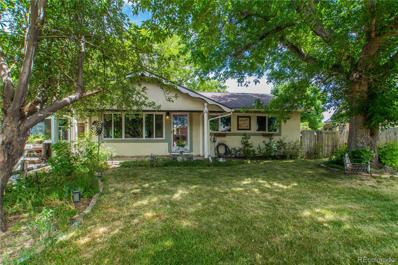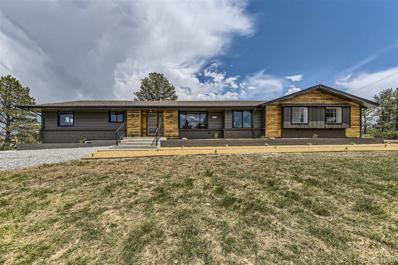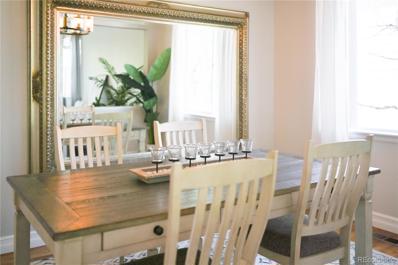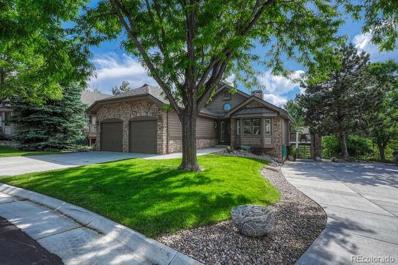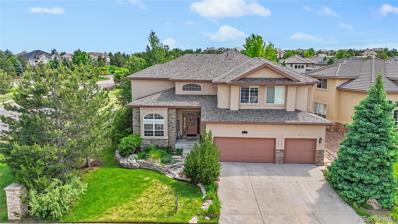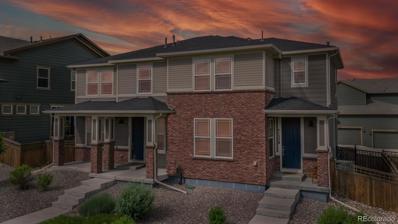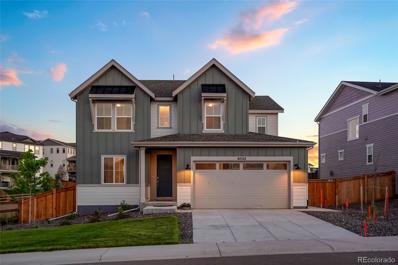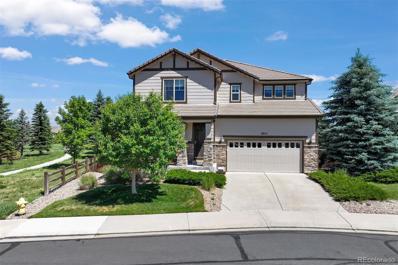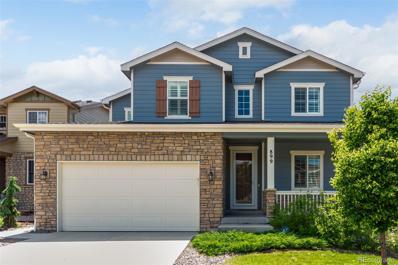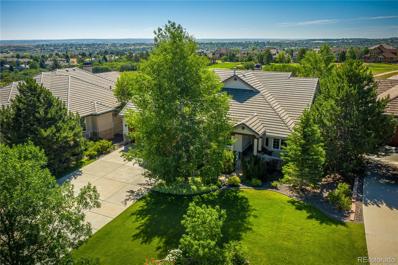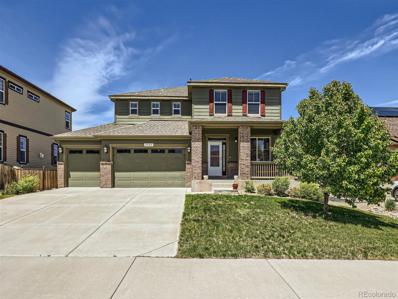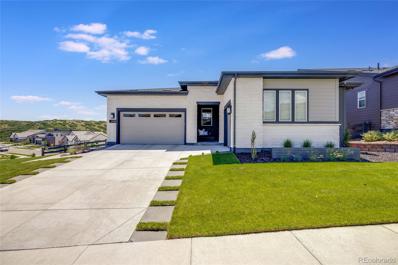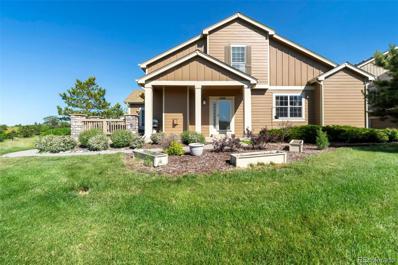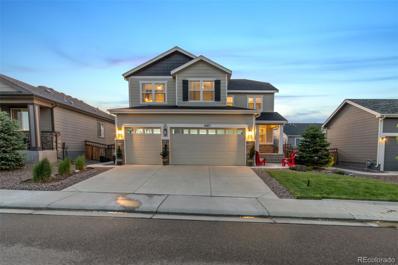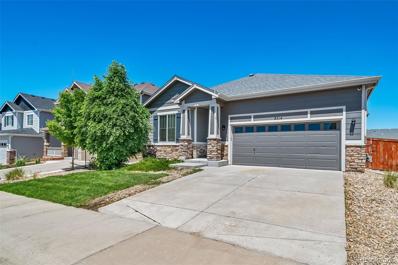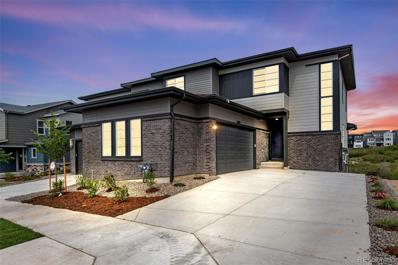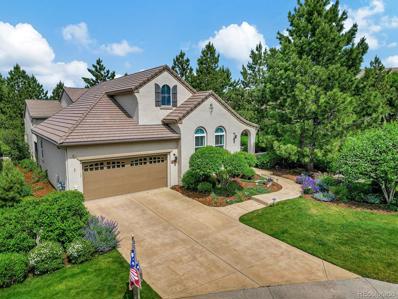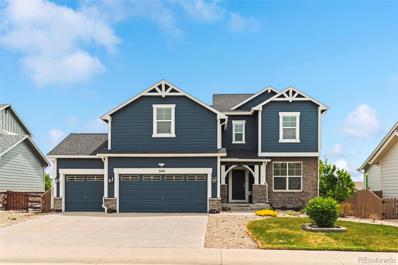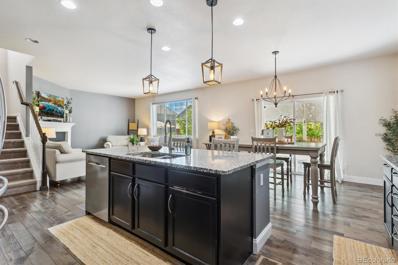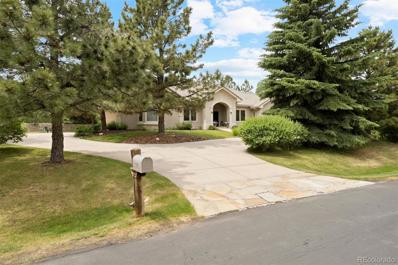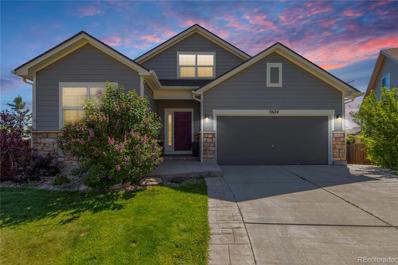Castle Rock CO Homes for Sale
- Type:
- Single Family
- Sq.Ft.:
- 1,822
- Status:
- NEW LISTING
- Beds:
- 3
- Lot size:
- 0.14 Acres
- Year built:
- 2024
- Baths:
- 2.00
- MLS#:
- 9819957
- Subdivision:
- Terrain
ADDITIONAL INFORMATION
This beautiful one story 3 bedroom home with office has everything you will love about Terrain Oak Valley in Castle Rock. This newly landscaped home both front and back is surrounded by nature and backs to open space. Inside, discover an open floor plan with 9ft ceilings. This spacious great room for friends and family gatherings as you are able to walk directly out to the oversized covered deck which is an extension of living space. Walk to the lower level where you have a full unfinished basement with blank canvas to use as you wish. The stylish kitchen boasts of a large island, 42-in. Timberlake Barnett standard overlay Linen Duraform upper cabinets, Carrari Marmi quartz counter tops and stainless steel GE appliances, including a gas range and Refrigerator. On the main floor the primary suite showcases large walk-in closet, and a connecting spacious primary bathroom with a large linen closet, oversized dual sink and a sit down shower. Welcome home as it is both nature and city, work and play, adventure and leisure. Nature is right out your door. You can enjoy walking and hiking trails that wind through the entire community. If you just want to sit and relax, within walking distance is the Swim Club/pool. The Swim Club (Clubhouse ) is a warm gathering space, big screen TV, and fireplace. Terrain also offers the Dog Bone Park where you can unleash your 4-legged family members and let them run free. Also enjoy Wrangler Park with tennis courts, a picnic pavilion, playgrounds, and play fields. Centrally located on the plateau is Ravenwood Park with spectacular views, playground, and a long in-ground slide. The Listing Team represents builder/seller as a Transaction Broker.
- Type:
- Townhouse
- Sq.Ft.:
- 1,449
- Status:
- NEW LISTING
- Beds:
- 2
- Lot size:
- 0.03 Acres
- Year built:
- 2007
- Baths:
- 3.00
- MLS#:
- 9603380
- Subdivision:
- Metzler Ranch
ADDITIONAL INFORMATION
Welcome Home to Hanging Rock Place! This amazing location is in the heart of everything. Enjoy beautiful views of Castle Rock and Pikes Peak as you drive into your very private and quiet neighborhood. Your own front patio backs up to open space and is surrounded by mature landscaping. This bright and sunny main level has brand new flooring and paint throughout! Very spacious living area with Powder Room and Fireplace on main floor. Upstairs enjoy the large Primary Bedroom with attached 5-piece bathroom and walk-in closet. Bathroom and walk-in closet have brand new LVT flooring. The Secondary Bedroom has an adjacent bathroom. Convenient upper level Laundry. Off the 2-car attached garage, there is room to expand your living with an unfinished basement. Finish it off as you wish or use as a utility room. Brand new carpet on stairs leading to the main level. Everything you desire is just seconds away; shopping, grocery, outlets, hiking, restaurants, ect. Convenient to I-25. Midway to Colorado Springs or Denver.
- Type:
- Single Family
- Sq.Ft.:
- 8,103
- Status:
- NEW LISTING
- Beds:
- 5
- Lot size:
- 1.57 Acres
- Year built:
- 2007
- Baths:
- 7.00
- MLS#:
- 8697316
- Subdivision:
- Castle Pines Village
ADDITIONAL INFORMATION
As stately as it is serene, this stunning 5 bed 7 bath residence, located within the gates of The Village at Castle Pines on a private 1.57 acre lot, demands your full attention. From the moment you step onto the impeccable and lushly landscaped grounds and over the stone bridge atop an incredible multi-level water feature, this incomparable custom home defines elegance at every turn. The grand foyer immediately draws you into this stone and brick-accented masterpiece, highlighted by vaulted ceilings, heated floors, 2 primary bedrooms on the main level, and incredible custom wood beams, and multiple outdoor living spaces throughout. The generously sized chef’s kitchen includes an eat-in breakfast spot, 2 granite islands, Thermador double ovens and cooktop, Sub-Zero fridge, Miele built-in beverage station, Sub-Zero wine fridge, and custom cabinetry. The adjacent open concept great room features soaring ceilings, gas fireplace, and double door access to a covered front patio overlooking the verdant lot below. Opening to a large flagstone patio with outdoor fireplace tucked into a private hillside, a spacious dining room sits adjacent to the living room, which is yet another grand space to entertain. The enormous main floor owner's retreat includes a gas fireplace, oversized shower, huge soaking tub, dual vanities, and spacious custom closet. The main level is completed by another generously sized bedroom and en suite bathroom, study with custom woodwork, 2 powder rooms, mud room, and laundry room. The lower level offers a stunning walk-in wine room at the foot of a statement-making staircase, recreation room with wet bar, workout room, media room with gas fireplace and pull-down theater screen, 2 sizable en suite bedrooms, bunkroom, additional huge bathroom, and ample unfinished storage. With multiple patio and deck spaces, peekaboo mountain views, and perennials all around, this entertainer's dream home showcases Colorado living and exemplifies luxury in every way.
- Type:
- Single Family
- Sq.Ft.:
- 2,345
- Status:
- NEW LISTING
- Beds:
- 2
- Lot size:
- 0.07 Acres
- Year built:
- 2022
- Baths:
- 3.00
- MLS#:
- 1645614
- Subdivision:
- The Village At Castle Pines
ADDITIONAL INFORMATION
This home is a wonderful opportunity to live in the very popular Village at Castle Pines at an affordable price. Completed in June 2022, this newer home is a true lock and leave gem that is conveniently located to all amenities and services you could ever ask for. The property features a spacious primary suite with a luxurious bath and two large walk-in closets. A large bedroom upstairs with an ensuite bath and a large open flex area perfect for an office, den, exercise or media room. The laundry room is conveniently located upstairs and includes a newer washer and dryer. Premium luxury finishes and fixtures including black stainless steel Kitchen Aid appliances, quartz counters, full tile backsplash and beautiful flooring. Hunter Douglas blinds have been installed throughout. The great room features a lovely full tile surround gas fireplace, expansive windows fill the space with sun shine. A large home center with a pantry and coat closet leads to the two car garage. Living in The Village at Castle Pines is an experience in true luxury. There is a manned security gate, a twenty four hour full time security team ensuring safety and privacy. Enjoy multiple pools, tennis and pickle ball courts, recently remodeled fitness center, miles of beautiful trails for hiking and biking, incredible landscaping, lakes and fountains.Convenient shopping and dining is within walking distance and you are only minutes from the heart of Castle Rock. Don't miss this opportunity to make this lovely townhome your new residence!
Open House:
Saturday, 6/22 1:00-5:00PM
- Type:
- Single Family
- Sq.Ft.:
- 1,326
- Status:
- NEW LISTING
- Beds:
- 4
- Lot size:
- 0.49 Acres
- Year built:
- 1959
- Baths:
- 2.00
- MLS#:
- 4715613
- Subdivision:
- Beverly Hills
ADDITIONAL INFORMATION
No Showings until 6/22 at Open House. Wonderful Colorado Cottage located in Beautiful Castle Pines, Colorado! This great ranch home includes 4 Bedrooms, 2 Bathrooms with a large living/ dining area featuring a wood burning stove and picturesque bay window. Sunroom includes another wood burning stove for those beautiful Colorado winters. Original hardwoods under carpet on main level. Downstairs are 2 bedrooms, a bathroom, a large theatre / rec room, storage room, and laundry closet. All the appliances stay. This home is situated on .497 acres with plenty of room for your garden and outdoor activities! An additional cabin with electric provides a wonderful place for kids to play or additional storage. Lots of mature trees. spacious area parking along the street, parking pad and detached 2.5 car garage. New roof and gutters installed on the house and garage as of fall 2023. This home is serviced by a private community well with exceptional water quality. The water softener is leased through Culligan. Buyer may possibly assume lease. Excluded items: Glass side entry door, family room light fixture, main bathroom light fixture (These items will be replaced prior to closing.) Also excluded is the fountain in master bedroom, all stained glass. This diamond in the rough needs new interior paint and a little TLC. Loaded with potential! Buyer(s) understand that they are purchasing the property in as "AS-IS" condition.
$1,199,900
9524 N Surrey Drive Castle Rock, CO 80108
- Type:
- Single Family
- Sq.Ft.:
- 3,071
- Status:
- NEW LISTING
- Beds:
- 5
- Lot size:
- 2.69 Acres
- Year built:
- 1967
- Baths:
- 4.00
- MLS#:
- 7418958
- Subdivision:
- Surrey Ridge
ADDITIONAL INFORMATION
Welcome to this beautiful home in Surrey Ridge that has the perfect blend of country living and city conveniences! This charming remodeled and updated home will win your heart, with 2.691 -acre lot, it offers you the tranquility you desire just minutes away from the city. As you step inside you will find a the main floor living space that boasts 5 bedrooms, 4 bathrooms. Find the outdoors at your fingertips with amazing views from your front door. Enjoy the relaxing mornings or evening outdoors on the paver patio.
- Type:
- Single Family
- Sq.Ft.:
- 1,900
- Status:
- NEW LISTING
- Beds:
- 4
- Lot size:
- 0.26 Acres
- Year built:
- 1996
- Baths:
- 3.00
- MLS#:
- 5003993
- Subdivision:
- Bristol Cone
ADDITIONAL INFORMATION
Welcome to this stunning single-family ranch home in the desirable community of Castle Pines. This home boasts 4 bedrooms, 3 bathrooms, and a 2-car garage. Upon entering, you will be greeted by beautiful hardwood floors that flow throughout the main living areas. The spacious master suite features a luxurious 5-piece bath with dual shower heads, perfect for unwinding after a long day. The home has been updated with new tile flooring, fresh paint, and modern lighting fixtures, giving it a fresh and contemporary feel. Located in the sought-after Castle Pines neighborhood, this property offers a peaceful and serene setting while still being close to shopping, dining, and entertainment options. Don't miss your chance to make this beautifully renovated home yours!
- Type:
- Single Family
- Sq.Ft.:
- 2,409
- Status:
- NEW LISTING
- Beds:
- 2
- Lot size:
- 0.14 Acres
- Year built:
- 1988
- Baths:
- 3.00
- MLS#:
- 2647361
- Subdivision:
- The Hamlet
ADDITIONAL INFORMATION
Welcome to 5 Tauber Ct, located in the highly sought after The Hamlet gated community. This is a rare opportunity to live in this beautiful exclusive community. Perfectly located on a cul-de-sac and backing to The Ridge golf course and open space, this lovely ranch style home welcomes you with a gorgeous new front door. As you enter you are greeted with 13-foot vaulted ceilings, beautiful hardwood floors and open floorplan. The main floor features the heart of the home, a large but cozy family room featuring a floor to ceiling stone fireplace, stylish plantation shutters and opens to the dining room surrounded by windows with views of the wrap-around deck and gorgeous lush landscaping surrounding the home. The bright and sunny gourmet kitchen features a large island, quartz countertops. stainless steel appliances, two sinks, 14 foot vaulted ceiling, skylight and eat-in kitchen area with bay windows. The large main floor primary bedroom continues with high ceilings and plantation shutters and features a spacious spa-like bathroom with an oversized air jet tub, six head shower, granite countertops and plenty of storage. The newly re-finished walk-out basement features a recreation room, a new custom fireplace, new carpet and flooring and remodeled bathroom with access to the second bedroom. The large unfinished portion of the basement has ample space to finish to allow for a 3rd bedroom and/or home office. Enjoy the peaceful outdoors and new landscaping on the lovely 20 x 8 wrap around deck with available gas line, or take in the views from the back patio off of the basement. This home is immaculate and has been meticulously cared for. The HOA includes all lawn maintenance and snow removal.
- Type:
- Single Family
- Sq.Ft.:
- 4,872
- Status:
- NEW LISTING
- Beds:
- 5
- Lot size:
- 0.18 Acres
- Year built:
- 2007
- Baths:
- 5.00
- MLS#:
- 3604277
- Subdivision:
- Daniels Gate
ADDITIONAL INFORMATION
Welcome to your dream home in coveted Daniels Gate Castle Pines, Colorado! This stunning two-story property features 5 bedrooms and 5 bathrooms, providing ample space across its 4900 square feet for comfortable living. The kitchen has been tastefully updated with leathered native stone granite countertops and a large island, complemented by high-end Cafe smart appliances including a 6-burner gas cooktop and multi-function Microwave. Inside, you'll find charming interior details such as ceiling beams, stonework, and a hearth and fireplace mantle framing the great room, adorned with custom rustic chandeliers. Large windows flood the space with natural light, creating an inviting atmosphere for gatherings along with remote controlled Hunter Douglas blinds. The home is equipped with a smart thermostat and security systems for modern convenience and security. The primary bathroom has been beautifully updated with high-end floor tile, a spacious walk-in no threshold shower, seamless glass doors, stone walls, native stone leathered granite counter tops and a luxurious copper soaking tub and sinks. Additionally, there's a practical main floor office with built-in wall features, ideal for remote work. Conveniently located just minutes from Lone Tree, Park Meadows, and Castle Rock Outlet stores and restaurants, this property offers both luxury and convenience. Nestled amidst the lush greenery of Castle Pines, this home offers a serene escape from the hustle and bustle of everyday life. Step outside to discover your own private low-maintenance outdoor space, meticulously designed to maximize enjoyment and minimize upkeep The highlight of this outdoor retreat is the stunning stone patio, perfect for entertaining guests or simply relaxing in solitude. With tasteful landscaping & thoughtful design, this backyard sanctuary provides the ideal backdrop for creating memories with family and friends. Seller is offering a $10,000 carpet allowance.
- Type:
- Single Family
- Sq.Ft.:
- 2,467
- Status:
- NEW LISTING
- Beds:
- 4
- Lot size:
- 0.06 Acres
- Year built:
- 2019
- Baths:
- 4.00
- MLS#:
- 4647837
- Subdivision:
- Castle Valley
ADDITIONAL INFORMATION
Turn key, move in ready and boasting all the perks of a new build home with the special touches of a light and bright fully finished basement! This 4 bedroom-4 bathroom home in the desirable Castle Valley Community is the perfect location for commuters from Denver to Colorado Springs, nestled in the heart of Castle Pines and only minutes to trails, parks, restaurants and Castle Rock's bustling downtown destination! This open floor plan home features beautiful modern finishes & fixtures, meticulously maintained quality vinyl plank flooring throughout, gourmet kitchen with a large island, granite countertops, stainless steel appliances and convenient main level garage entry. Upstairs, your large master retreat with walk in closet and en suite bathroom awaits with the convenience of 2 spacious secondary bedrooms, full bathroom, bonus room/loft and laundry room. The fully finished basement is open and bright with conforming 4th bedroom, 3/4 bathroom and huge bonus area with ample storage space. Enjoy summer evenings in your private outdoor space complete with a bbq/fire pit area ready for your twinkle lights and the convenience of miles of trails and community park only steps away. Fully upgraded, low maintenance living at its finest in a top rated school district and over all community!
- Type:
- Single Family
- Sq.Ft.:
- 2,779
- Status:
- NEW LISTING
- Beds:
- 5
- Lot size:
- 0.17 Acres
- Year built:
- 2022
- Baths:
- 5.00
- MLS#:
- 5912489
- Subdivision:
- Timberline
ADDITIONAL INFORMATION
Nestled in the community of Timberline in Castle Pines, this house built on a premium lot is a perfect blend of modern luxury and suburban living. This meticulously crafted residence offers exquisite architecture, spacious interiors, and breathtaking outdoor spaces. This beautiful home sits on a corner lot backing to green belt open space. Residents can enjoy nearby community parks featuring free pickleball, basketball, and tennis courts, perfect for outdoor activities and leisure. Additionally, the area boasts scenic trails, lush green spaces, and easy access to golf courses, shopping centers, and dining destinations. The community is renowned for its top-rated schools and family-friendly atmosphere. Interior Features: • Grand Entryway: Welcoming foyer adorned with elegant finishes and abundant natural light • The glass wall in the living room enhances the panoramic views of the open space in the back, giving you picturesque views year-round! • Versatile Living Spaces: Open-concept layout designed for both entertaining and comfortable family living • Gourmet Kitchen: Upscale and modern kitchen fully equipped with high-end appliances, a gas cooktop, quartz countertops, modern tile backsplash and custom cabinetry • Luxurious Master Suite: Spacious master retreat featuring a spa-like ensuite bathroom with a shower and walk-in closet. • Additional Bedrooms upstairs : A total of four bedrooms upstairs, perfect for accommodating family members and guests • Main Level Bedroom with en-suite bath: This versatile space on the main level offers flexibility for private guest accommodations, a dedicated study/home office or multigenerational living. With its own private bathroom, it caters to diverse lifestyle needs and preferences. • Half Bath on Main Level: Convenient additional half bathroom on the main level for guests • Second level Laundry with washer/dryer and storage cabinets.
- Type:
- Single Family
- Sq.Ft.:
- 4,971
- Status:
- NEW LISTING
- Beds:
- 5
- Lot size:
- 0.16 Acres
- Year built:
- 2009
- Baths:
- 5.00
- MLS#:
- 4675753
- Subdivision:
- Cobblestone Ranch
ADDITIONAL INFORMATION
Step into the heart of Cobblestone Ranch, where comfort and functionality meet luxury living. This residence features a spacious, gourmet kitchen with a gas range and an adjoining eat-in area, perfect for casual dining or entertaining. The kitchen flows seamlessly into the great room, creating a welcoming space for relaxation and gatherings. A main floor office provides a quiet retreat for work or study. The primary suite, including a five-piece bathroom and large walk-in closet, highlights the ample natural light and a spacious layout, providing a serene retreat after a long day. A secondary ensuite adds convenience and luxury. With two more generously sized bedrooms on the upper level, everyone can relax in their own space. The newly finished basement features modern design elements, while the fully equipped wet bar promises endless entertainment possibilities for hosting friends and family gatherings. Outside, the home backs and sides to a greenbelt, offering privacy and tranquility. Cobblestone Ranch is a special community that provides an exceptional lifestyle with trails, parks, playgrounds, and a pool. Plus, the newly painted exterior enhances curb appeal. Welcome to Cobblestone Ranch—a perfect blend of comfort, convenience, and community.
- Type:
- Single Family
- Sq.Ft.:
- 4,071
- Status:
- NEW LISTING
- Beds:
- 5
- Lot size:
- 0.13 Acres
- Year built:
- 2017
- Baths:
- 5.00
- MLS#:
- 9731285
- Subdivision:
- Castle Oaks
ADDITIONAL INFORMATION
Welcome to Your Dream Home in Castle Rock! Discover the perfect blend of elegance, comfort, and convenience in this stunning 5-bedroom, 4-bathroom home nestled in the heart of Castle Rock. Built in 2017, This beautifully crafted residence offers a spacious layout, luxurious finishes, and a fully finished basement, making it an ideal choice for modern living.This meticulously maintained home offers the perfect combination of luxury and practicality. The finished basement adds valuable living space, perfect for a home theater, gym, or guest suite. Whether you’re looking to entertain guests or create your personal sanctuary, this home provides everything you need and more. Your dream home awaits in Castle Rock!
$1,375,000
6760 Vista Lodge Loop Castle Pines, CO 80108
- Type:
- Single Family
- Sq.Ft.:
- 4,146
- Status:
- NEW LISTING
- Beds:
- 4
- Lot size:
- 0.28 Acres
- Year built:
- 2003
- Baths:
- 4.00
- MLS#:
- 2655533
- Subdivision:
- Castle Pines North
ADDITIONAL INFORMATION
Welcome to this spectacular ranch style home in the highly desirable and prestigious Castle Pines North gated community. As you enter the foyer, you will be greeted by gleaming hardwood floors and high ceilings. You will notice the plantation shutters, 8 foot doors and new carpet throughout the main floor. The family room features a 15 foot vaulted ceiling, gas fireplace, ceiling speakers and a built in shelving system. The southern wall of windows is perfectly designed to take in the gorgeous views of the adjacent rolling golf fairways and Colorado foothills! The kitchen includes granite counter tops, plenty of beautiful cabinetry, pantry, eating area and a stainless steel double oven, dishwasher and gas stove. Adjacent is the formal dining rom with large bay windows and recessed ceiling. Down the hall is the spacious master bedroom featuring a vaulted ceiling, walk in closets and an en-suite 5 piece bath with extra large tub. Across is another bedroom and en-suite full bath. The office is separated by French doors and includes a built in bookshelf. You will love having the laundry on the main floor! The basement has 9 foot ceilings and offers a massive great room with kitchen sized wet-bar, two more over sized bedrooms and full bath. There is also plenty of storage available. Step outside with your friends and family on the 400 sq ft Trex-style deck, which overlooks the Castle Pines fairway, and bring in all of the gorgeous views of the Rocky Mountains and Pikes Peak. This house is definite luxury and is perfect for entertaining! Don't forget to see the three car garage and the shelving units. It also has a built in wheelchair ramp which may be removed before closing. This amazing home has it all...you will love it!
- Type:
- Single Family
- Sq.Ft.:
- 2,500
- Status:
- NEW LISTING
- Beds:
- 4
- Lot size:
- 0.16 Acres
- Year built:
- 2016
- Baths:
- 3.00
- MLS#:
- 1605438
- Subdivision:
- Terrain
ADDITIONAL INFORMATION
Beautiful 4-bed, 3-bath, 3648 SQFT with 3-car garage. Quite street directly across from the Terrain HOA community pool and clubhouse. Bright open concept great room with gas fireplace, and eat-in kitchen, oversized island, with stainless steel appliances, gas cooktop, plenty of cabinets and built-in mudroom and office nook. Bright and spacious primary suite with large walk-in closet, sliding barn door, and 5-piece primary bathroom with his and her’s vanities. Three additional spacious bedrooms with beautiful accent walls and oversized closets. Furnace, hot water heater, A/C, and all appliances are only 8 years old. 3-Car garage with access door to backyard. Bright 1148 SQFT Unfinished basement with rough-in plumbing for 4th bathroom.
$1,595,000
2166 Bellcove Drive Castle Pines, CO 80108
- Type:
- Single Family
- Sq.Ft.:
- 4,664
- Status:
- NEW LISTING
- Beds:
- 5
- Lot size:
- 0.24 Acres
- Year built:
- 2021
- Baths:
- 5.00
- MLS#:
- 5625363
- Subdivision:
- The Canyons
ADDITIONAL INFORMATION
Nestled at the end of a cul-de-sac, this ranch home epitomizes the pinnacle of elegance and comfort. The prime lot offers exceptional views of Hess Reservoir and open space. The heart of the home, the kitchen, is a chef's dream come true. Upgraded appliances, a large island with waterfall quartz countertops and a walk-in pantry provide ample space for culinary creations. Whether preparing a simple meal or hosting a lavish dinner party, this space effortlessly combines style and functionality. Adjacent to the kitchen, the open-concept living area beckons with its airy atmosphere and sweeping reservoir views. Natural light floods the space, creating a serene backdrop for everyday living. The large great room offers plenty of space to gather and a cozy living room with a fireplace is the perfect area to read a book and unwind. The home office is conveniently located on the main floor as well. Retreat to the primary bedroom suite, where luxury knows no bounds. The spa-like bath with floor to ceiling tile offers a sanctuary from the stresses of the day and includes a large walk-in closet with custom built-ins. Two additional bedrooms, each boasting their own ensuites, provide comfort and privacy. Venture downstairs to discover the walk-out basement with ten foot ceilings. Enjoy the large rec room for movie nights or hosting lively gatherings, with a wet bar that includes a beverage fridge and dishwasher. There are two large additional bedrooms and a 3/4 bath. Enjoy the outdoor space with a 12 foot glass slider out the Great Room. This covered deck offers the perfect vantage point for enjoying the serene reservoir views or simply basking in the beauty of nature. The lower patio features a built in grill, refrigerator and fire pit. With its impeccable design and idyllic setting, this ranch home is more than just a residence—it's a lifestyle statement. Be sure to check out the Exchange which offers coffee and drinks!
- Type:
- Townhouse
- Sq.Ft.:
- 1,778
- Status:
- NEW LISTING
- Beds:
- 2
- Year built:
- 2006
- Baths:
- 3.00
- MLS#:
- 3616216
- Subdivision:
- Latigo
ADDITIONAL INFORMATION
This home is located on one of the best lots in Latico. You feel like you are all alone with incredible views. Looking out from every window you have a view of Pikes Peak, Castle Rock, Devils head and the Metzler Ranch open space. Upgraded cabinets, countertops, wood flooring. Your opportunity to acquire the home of your dreams. After a busy day enjoy your private patio. Hurry this type of property doesn't come on the market very often!
- Type:
- Single Family
- Sq.Ft.:
- 3,309
- Status:
- NEW LISTING
- Beds:
- 5
- Lot size:
- 0.15 Acres
- Year built:
- 2018
- Baths:
- 4.00
- MLS#:
- 2350186
- Subdivision:
- Cobblestone Ranch
ADDITIONAL INFORMATION
Welcome to this exquisite home in the highly sought-after Cobblestone Ranch community in Castle Rock, CO. Perfectly positioned to front beautiful open space, this residence offers breathtaking views of Castle Rock's southern meadows and direct access to miles and miles of scenic trails, ideal for nature lovers and outdoor enthusiasts. Proudly maintained by its original owners, this home radiates pride of ownership and meticulous care. From the moment you arrive, you'll notice the custom stamped concrete patio at the front, the perfect spot to soak in the serene views. Step inside to discover an array of luxurious features and finishes that set this home apart. The main level boasts extended engineered hardwood floors, creating a bright and cohesive flow throughout the living spaces. The soaring ceilings and abundant natural light enhance the open and airy feel of the home. The main level also includes a bedroom and full bathroom for convenience main floor living. Custom paint, both inside and out, adds a touch of sophistication and personality to every room. The living area features a beautifully refaced fireplace, providing a cozy focal point for gatherings and relaxation. The installation of plantation shutters on the lower level rear windows adds a layer of elegance and privacy, allowing you to control the light and ambiance effortlessly. The backyard is an oasis with maintenance-free turf, perfect for kids and pets to play or for hosting outdoor activities. The meticulous attention to detail and care extends to every corner of this property, ensuring an exceptional living experience. Experience the epitome of luxury living in Cobblestone Ranch, where every detail has been thoughtfully curated to offer the finest in comfort and style. Don’t miss your chance to own this exceptional home that combines the best of both indoor and outdoor living. Welcome home!
- Type:
- Single Family
- Sq.Ft.:
- 1,997
- Status:
- NEW LISTING
- Beds:
- 3
- Lot size:
- 0.14 Acres
- Year built:
- 2014
- Baths:
- 2.00
- MLS#:
- 6914681
- Subdivision:
- Villages At Castle Rock
ADDITIONAL INFORMATION
Updated ranch-style home in Cobblestone Ranch! This home has it all: Nicely updated kitchen with quarts countertops and upgraded appliances, vinyl planks flooring* Freshly painted interiors * new door handles* new baseboards* coach lights, ceiling fans, gas fireplace* Full walk-out unfinished basement* great community, walking trails, swimming pool, tennis courts and park with pickleball courts. Best value ranch home. Once you see it, you will want to own it!
- Type:
- Single Family
- Sq.Ft.:
- 2,820
- Status:
- NEW LISTING
- Beds:
- 4
- Lot size:
- 0.08 Acres
- Year built:
- 2024
- Baths:
- 4.00
- MLS#:
- 7166104
- Subdivision:
- The Canyons
ADDITIONAL INFORMATION
Situated in the heart of Castle Pines, The Canyons merges new homes with nature by restoring the native landscape and upholding an etic of preservation. Almost one-third of the community is dedicated to outdoor space in the form of parks, 15 miles of trails, and open space. Gather with family and neighbors at The Exchange for coffee and events or take advantage of the amenities at Canyon House with a resort-style pool and spa, fitness center, patio with firepits, and pickleball courts. Community events abound with a monthly music series and larger holiday festivals. This beautiful two-story paired home sits on a corner lot and backs to open space, with views of one of the community trails. Inside, the chef's kitchen offers warm gray cabinets, white quartz counters, black finishes, and SS appliances. The primary suite offers a double vanity and walk-in shower. A finished walk-out basement creates additional entertaining space with an additional bathroom and flex space.
$1,350,000
5059 Vermillion Drive Castle Rock, CO 80108
- Type:
- Single Family
- Sq.Ft.:
- 3,268
- Status:
- NEW LISTING
- Beds:
- 3
- Lot size:
- 0.15 Acres
- Year built:
- 2005
- Baths:
- 3.00
- MLS#:
- 3782203
- Subdivision:
- The Village At Castle Pines
ADDITIONAL INFORMATION
Welcome home to the highly sought after community of Village at Castle Pines! Nestled among towering pine trees, this exquisite home is open and airy, and filled sunshine all year long! As you enter the home through the tranquil courtyard, you are greeted by a foyer adorned with hardwood floors and high ceilings, creating a sense of elegance and luxury. Step through the stunning custom-made doors into the office, which was enclosed for sound control! The living room serves as a focal point of the home showcasing a gorgeous new stone wall with a fireplace and custom mantle. The chefs kitchen is equipped with stainless steel appliances and an island with added storage. The primary bedroom is located on the main level and offers a tranquil retreat. The primary bathroom offers a spa-like experience with two vanities, soaking tub, and glassed in shower with arched entry. You will find one more bedroom on the main level, with a full bathroom right next to it. Head downstairs to the fully finished basement perfect for entertaining, complete with new carpet! Additional features of the home include the beauty of the Colorado landscape off the back deck, a separate private deck, two storage rooms, and additional storage opportunities in the crawl space, which has a newly installed vapor barrier. Top of the line amenities include 3 pools, a fitness facility, pickleball & tennis courts, parks, and miles of walking & biking trails! The community is gated and staffed with 24/7 emergency services and alarm monitoring tied to your security system. You will find two of Colorado's best nationally rated private golf courses, The Country Club at Castle Pines and The Castle Pines Golf Club, which make for a truly extraordinary experience, including the return of the PGA who's BMW Championship will be held at The Castle Pines Golf Club in 2024! Located near I-25 and Santa Fe, you're just 10 minutes from the Outlets at Castle Rock, 15 minutes from Park Meadows and 20 minutes from DTC!
- Type:
- Single Family
- Sq.Ft.:
- 3,341
- Status:
- NEW LISTING
- Beds:
- 6
- Lot size:
- 0.19 Acres
- Year built:
- 2010
- Baths:
- 4.00
- MLS#:
- 8019123
- Subdivision:
- Castle Oaks Estates
ADDITIONAL INFORMATION
This is a beautiful home in the fantastic Castle Oaks Estates neighborhood. Enjoy the open floor plan kitchen with granite and an island, great room with fireplace and dining area with a sliding door to the deck. The newer grill on the deck is included! There is also an office/den with popular barn doors. Completing the main floor is a sought after main floor bedroom and a ¾ bathroom. Upstairs there is a large primary bedroom with a 5 piece en suite bathroom and a large walk in closet. There are 3 additional bedrooms and a full bath upstairs as well. The fully finished walk out basement boasts a large rec/bonus room, a large full bathroom and a spacious bedroom. From the rec/bonus room walk out to the large fully fenced yard complete with a hot tub! Enjoy this quiet and relaxing property knowing that all the amenities of Castle Rock are just minutes away. I-25 access is only a few minutes to get you wherever you need to be. This home is move in ready! Seller is offering the buyer a 12 month home warranty.
- Type:
- Single Family
- Sq.Ft.:
- 3,068
- Status:
- NEW LISTING
- Beds:
- 5
- Lot size:
- 0.15 Acres
- Year built:
- 2013
- Baths:
- 4.00
- MLS#:
- 1817228
- Subdivision:
- Villages At Castle Rock
ADDITIONAL INFORMATION
Welcome to your dream home! Step inside and you'll immediately feel at home on the welcoming main floor, featuring gorgeous hardwood floors and a cozy office, ideal for working from home. The spacious kitchen is a chef's delight, boasting a large island and stunning marble countertops, perfect for preparing and enjoying meals. Upstairs, you'll find the luxurious primary bedroom, accompanied by two additional bedrooms and a versatile loft space that can be converted into a future room. The finished basement offers even more living space, including a bedroom, bathroom, game/family room, and a workout room. The backyard is a true oasis with a covered porch, perfect for outdoor dinners and gatherings. Relax on the new wrap-around back patio or spend leisurely afternoons on the inviting front porch. Living in this neighborhood offers a vibrant community life with frequent events at the pool, such as summer parties with movies in the pool, food trucks, a 4th of July parade and bike ride, and Santa and carriage rides around Christmas. Enjoy the extensive walking and bike trails, and take advantage of the new park in the Town of Castle Rock, featuring pickleball courts and a playground. This home is ideally located, just a short walk to the Cobblestone Ranch Community Pool and Playground, perfect for family fun. Don't miss out on this exceptional home that combines comfort, convenience, and community. Make it yours today!
$1,550,000
719 Lost Trail Drive Castle Rock, CO 80108
- Type:
- Single Family
- Sq.Ft.:
- 5,246
- Status:
- NEW LISTING
- Beds:
- 4
- Lot size:
- 0.72 Acres
- Year built:
- 1998
- Baths:
- 5.00
- MLS#:
- 3424842
- Subdivision:
- Castle Pines Village
ADDITIONAL INFORMATION
Truly luxurious and well-appointed home in Castle Pines Village. You won't find a better lot and floor plan for this amazing price of $1.55MM! This beautiful ranch-style home boasts stunning architecture and backs to open space, offering complete privacy. From the elegant kitchen with Quartz counters, modern tile backsplash, center island and nook, to the inviting living room with cozy fireplace, every aspect of this residence exudes sophistication and comfort. The great room walks out from double doors to a lovely patio and flat backyard – find a perfect space for afternoon gatherings. When you drive up the circular driveway, you'll be captivated by the breathtaking setting of pines, oaks, wildlife, and greenery spread across this lush 3/4-acre property. With approximately 5,300 finished square feet, the home is bathed in natural light throughout. On the main level with hardwood floors throughout, are 2 bedrooms and a main floor study with custom built-ins. The large primary suite is a serene retreat and includes patio access, a walk-in closet with an island, and a beautifully updated five-piece full bath. Every window provides a view of the outdoors. The second bedroom has an updated full bath. The home office with built-in shelves provides a functional space for productivity, while the fully finished walkout lower level offers ample opportunities for relaxation and entertainment. From the large home gym area to the wine cellar with custom racks & cork flooring and a wet bar with wine frig there is everything you could ask for. Two additional bedrooms complete the lower-level space. The walkout leads to patio space and a large flat yard, perfect for any outdoor activity. The oversized 3-car garage includes custom floor coating and custom cabinetry. Located within the gates of Castle Pines Village home to the 2024 PGA BMW tournament, close to I-25, DTC, Denver and DIA. Castle Pines Village has two of the finest private Jack Nicolas golf courses in Colorado.
- Type:
- Single Family
- Sq.Ft.:
- 3,441
- Status:
- NEW LISTING
- Beds:
- 4
- Lot size:
- 0.22 Acres
- Year built:
- 2007
- Baths:
- 4.00
- MLS#:
- 2637167
- Subdivision:
- Castle Oaks Estates
ADDITIONAL INFORMATION
Welcome to this beautiful home, boasting charm inside and out! Providing 4 beds, 3.5 baths, and a 3-car garage. The property displays a great curb appeal, highlighted by a lush landscape, stone accent details, and built-in lights line in the driveway. Originally designed as a multigenerational floorpan, this home features 2 mainfloor bedrooms and 2 upper level bedrooms that are dramatic in size! Discover a perfectly flowing open layout, showcasing an inviting living room adorned with a fireplace for chilly nights! The gourmet kitchen is a cook's delight! Sleek SS appliances, Quartz counters, updated light fixtures, ample wood cabinetry, and an island w/breakfast bar make up the culinary space. Vaulted ceilings add to the airy feel, complemented by abundant natural light with amazing valley views from all windows! Enter the double-door main bedroom to find a cozy sitting room and an ensuite with dual sinks, separate tub/shower, & a walk-in closet. The flexible loft awaits upstairs, along with the two oversized secondary bedrooms. If gathering and entertaining are on your mind, you'll love the spacious walk out basement! With its French doors opening to the backyard, the space seamlessly merges to the outdoor areas such as hot tub, fire pit and dining area, on beautiful stamped concrete patios. Let's not forget the two additional areas that provide versatility for an office or home gym. Beyond the interiors, the backyard holds its own appeal! It features an elevated deck with a patio beneath. You also have a hot tub to enjoy year-round and a round patio under the shade trees. But the true highlight of the space is its expansive tranquil views, and wild life visitors such as deer and birds, providing a serene escape! This gem won't disappoint!
Andrea Conner, Colorado License # ER.100067447, Xome Inc., License #EC100044283, AndreaD.Conner@Xome.com, 844-400-9663, 750 State Highway 121 Bypass, Suite 100, Lewisville, TX 75067

The content relating to real estate for sale in this Web site comes in part from the Internet Data eXchange (“IDX”) program of METROLIST, INC., DBA RECOLORADO® Real estate listings held by brokers other than this broker are marked with the IDX Logo. This information is being provided for the consumers’ personal, non-commercial use and may not be used for any other purpose. All information subject to change and should be independently verified. © 2024 METROLIST, INC., DBA RECOLORADO® – All Rights Reserved Click Here to view Full REcolorado Disclaimer
Castle Rock Real Estate
The median home value in Castle Rock, CO is $568,100. This is higher than the county median home value of $487,900. The national median home value is $219,700. The average price of homes sold in Castle Rock, CO is $568,100. Approximately 75.91% of Castle Rock homes are owned, compared to 17.46% rented, while 6.63% are vacant. Castle Rock real estate listings include condos, townhomes, and single family homes for sale. Commercial properties are also available. If you see a property you’re interested in, contact a Castle Rock real estate agent to arrange a tour today!
Castle Rock, Colorado 80108 has a population of 25,700. Castle Rock 80108 is more family-centric than the surrounding county with 45.56% of the households containing married families with children. The county average for households married with children is 45.24%.
The median household income in Castle Rock, Colorado 80108 is $132,588. The median household income for the surrounding county is $111,154 compared to the national median of $57,652. The median age of people living in Castle Rock 80108 is 40.7 years.
Castle Rock Weather
The average high temperature in July is 85.2 degrees, with an average low temperature in January of 17.8 degrees. The average rainfall is approximately 18.5 inches per year, with 61.8 inches of snow per year.
