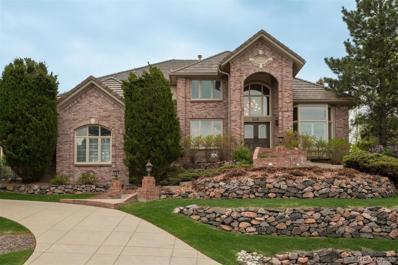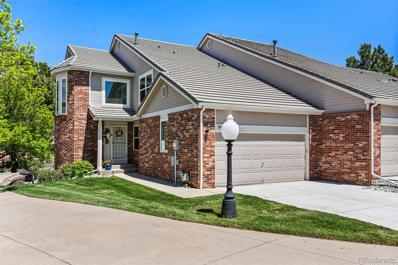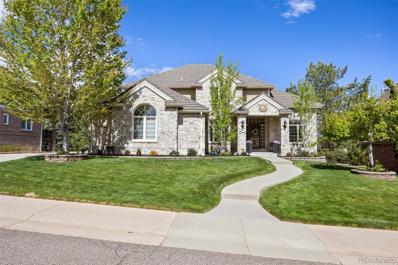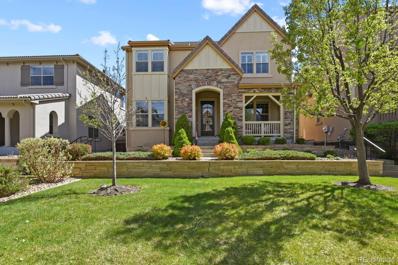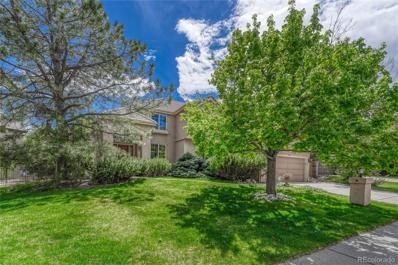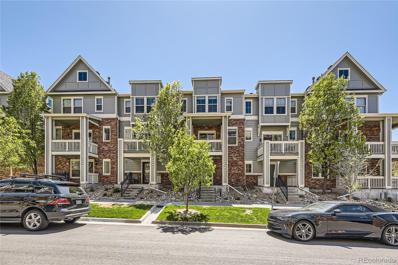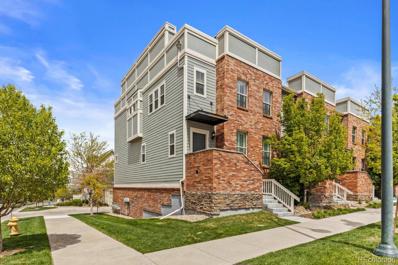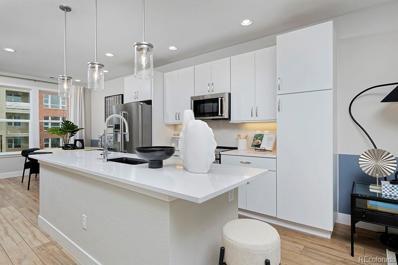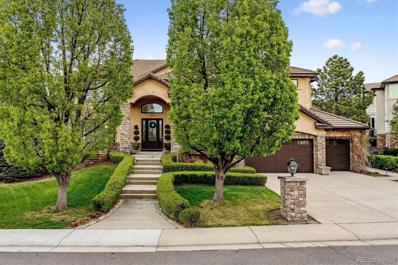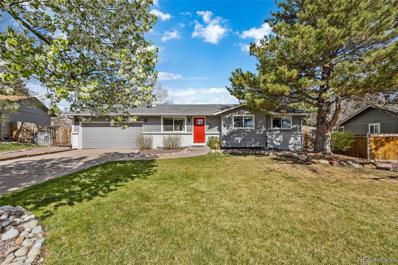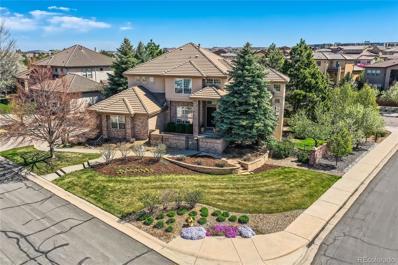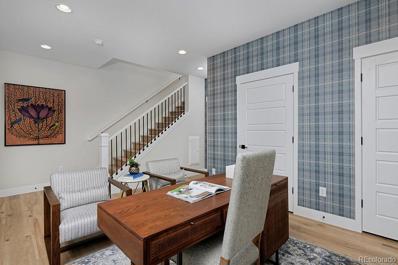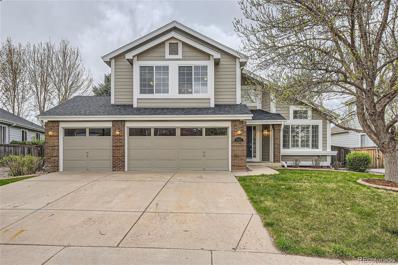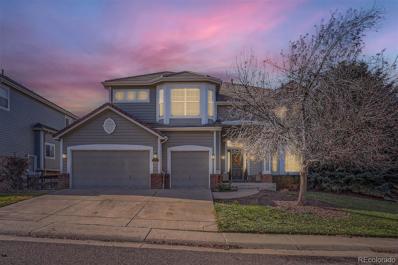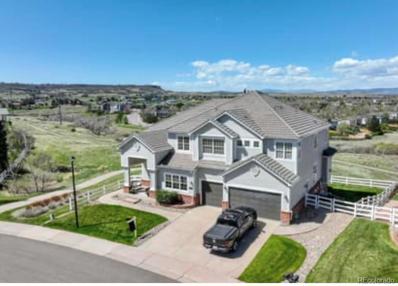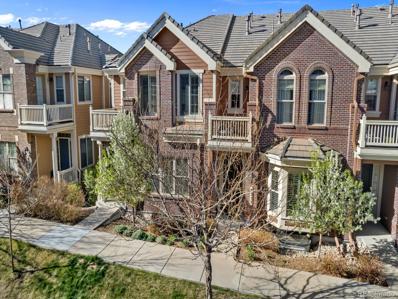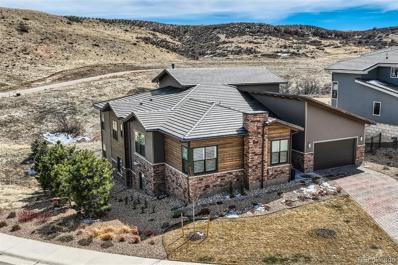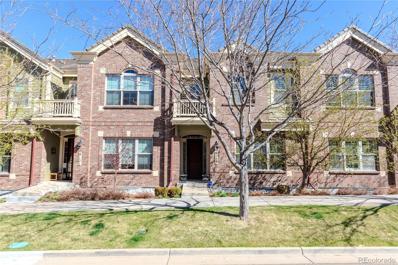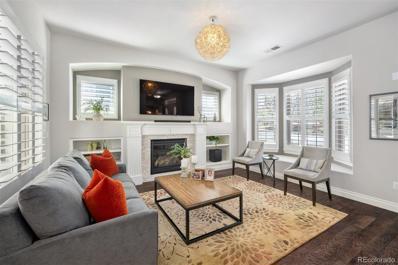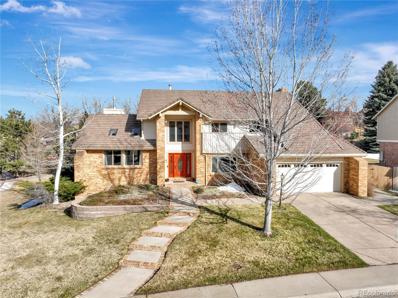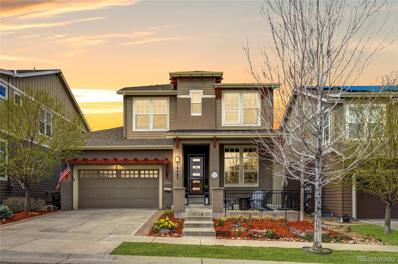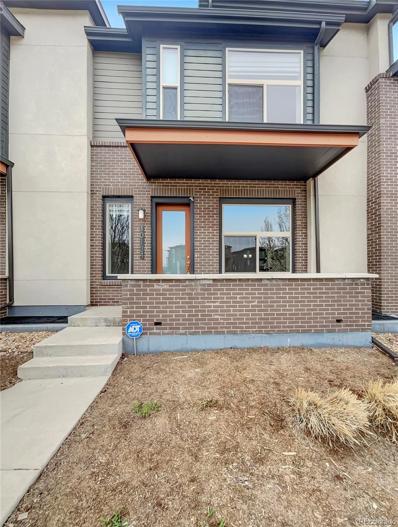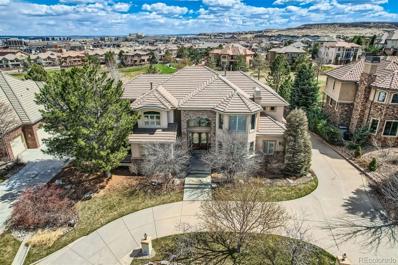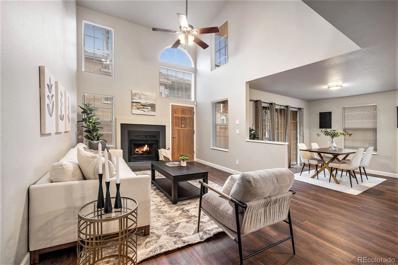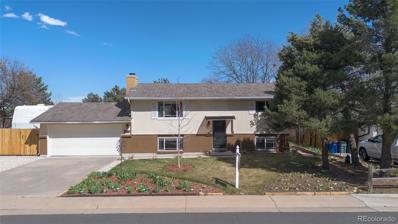Lone Tree CO Homes for Sale
$1,600,000
8548 Colonial Drive Lone Tree, CO 80124
- Type:
- Single Family
- Sq.Ft.:
- 4,914
- Status:
- NEW LISTING
- Beds:
- 5
- Lot size:
- 0.37 Acres
- Year built:
- 1994
- Baths:
- 6.00
- MLS#:
- 7418202
- Subdivision:
- Heritage Estates
ADDITIONAL INFORMATION
This home in Heritage Estates is truly luxurious and meticulously designed, offering an exceptional living experience nestled alongside the Lone Tree golf course. The attention to detail is evident from the moment you step into the grand foyer, with its Anderson windows flooding the space with natural light. The seamless flow between the office, living room, and dining room, enhanced by French doors leading to a picturesque deck, sets the stage for effortless entertaining. Custom wood designer accents, vaulted ceilings, and plantation shutters further elevate the home's elegant charm, while hardwood floors add warmth to the main living areas. Culinary enthusiasts will appreciate the kitchen's top-of-the-line amenities, including a Subzero refrigerator, double oven, & custom cabinetry with thoughtful features like soft-close drawers & pull-out spice racks. The family room, with its beautiful fireplace and built-ins, provides a cozy retreat for relaxation. The primary suite offers a serene oasis, complete with a heat glow fireplace, walkout to the deck, and a luxurious jacuzzi tub in the ensuite bath. Upstairs, three additional bedrooms with en-suite baths ensure comfort and privacy for family or guests. The walk-out basement is designed for both relaxation & entertainment, featuring a spacious rec/media room with a wet bar and granite countertops. A gym area/bedroom adds versatility to the space, while the outdoor hot tub and meticulously landscaped yard provide additional opportunities for enjoyment and relaxation. Located in the gated community of Heritage Estates, residents have exclusive access to amenities pickle ball, tennis & pool. While being surrounded by the natural beauty of the Lone Tree Golf Course. This home offers 2 furnaces, 2 air conditioning units. It is to close proximity to shopping, dining, entertainment, as well as easy access to major thoroughfares including I-25, C-470, and the light rail, this home truly offers the epitome of luxury living.
- Type:
- Townhouse
- Sq.Ft.:
- 2,541
- Status:
- NEW LISTING
- Beds:
- 3
- Lot size:
- 0.03 Acres
- Year built:
- 1996
- Baths:
- 4.00
- MLS#:
- 2144586
- Subdivision:
- Masters Park Condo
ADDITIONAL INFORMATION
Welcome home to this meticulously maintained, luxury townhome in a quiet Lone Tree golf community! Dramatic vaulted ceilings and loads of natural light from floor to ceiling windows greet you as you enter into the grand foyer. Each room flows beautifully to the next offering open concept living at it's finest beginning with the wonderful living room with its cozy gas fireplace and perfect access to the spacious, 3-story deck that is positioned perfectly to offer a shady and cool dining experience on warm summer nights. The dining room is spacious enough for your largest dinner parties and is open-concept to the fabulous kitchen! The kitchen is the true heart of the home and has been recently updated to perfection offering slab granite countertops, new SS appliances and convection oven, white cabinetry, designer fixtures, undermount sink, loads of counterspace, generous pantry, island with seating for 2, and a charming dining nook overlooking the manicured front yard. Upstairs you will find two uniquely spacious bedrooms each with en suite baths including your private primary retreat offering vaulted ceilings, generous walk-in closet, a private balcony with gorgeous views, and a private 5-piece bath with jetted, soaking tub, dual sinks, fabulous glass enclosed walk-in shower, and plenty of storage! On the lower level, enjoy the tall ceilings in the additional living space, bedroom, and full bathroom perfect for your guests and features an incredible private patio. The real magic lies in the upgrades: Newer furnace, AC, and water heater, new windows and doors throughout, brand new driveway and pavement, new interior paint, oversized and attached 2-car garage with incredible storage for all of your Colorado toys. The location cannot be beat just a short distance to Lone Tree Golf Course, Sweetwater Park, trails, Lone Tree Hub, Cook Creek Pool, Park Meadows Mall, RTD Light Rail, Sky Ridge Medical Center, and countless restaurants. This home has been loved and it shows!
$1,349,000
9612 Kemper Drive Lone Tree, CO 80124
- Type:
- Single Family
- Sq.Ft.:
- 4,983
- Status:
- NEW LISTING
- Beds:
- 5
- Lot size:
- 0.24 Acres
- Year built:
- 1992
- Baths:
- 5.00
- MLS#:
- 6544200
- Subdivision:
- Lone Tree
ADDITIONAL INFORMATION
Located in the heart of the prestigious Lone Tree area, this home stands out above the rest. As you step inside, you’ll immediately notice that nothing has been left untouched and the pride of ownership beams throughout the home. The office has crown molding, built-in cabinets, and wood paneling so gorgeous you’ll want to work from there. The sunken lounge with a new wet bar is perfect for entertaining or just relaxing. The kitchen is incredible with granite countertops and sparkling new high-end appliances. Living room and dining room are spacious and comfortable. Upstairs you’ll find not just a primary bedroom but a retreat. With plenty of space, tons of natural light and not just one but TWO closets. The primary bathroom is gorgeous and loaded with features. Three more bedrooms and two bathrooms allow for endless possibilities. The walk out basement has just been finished and has everything you could hope for. Incredible great room with a fireplace that warms the whole basement. A game room large enough for your next ping pong tournament, tons of storage and a beautifully designed new bathroom rests next to the 5th bedroom in the home. Outside isn’t just a deck, it’s an oasis - perfect for that summertime BBQ or glass of wine. Newly redone custom deck has a cover for shade and with all the tall trees you’ll feel a real sense of privacy and tranquility. The prestigious Ridgeview community in Lone Tree is a highly regarded golf community close to light rail, Bluffs Regional Park, Lone Tree Rec Center, and miles of hiking and biking trails.
$1,275,000
10357 Bluffmont Drive Lone Tree, CO 80124
- Type:
- Single Family
- Sq.Ft.:
- 4,477
- Status:
- Active
- Beds:
- 4
- Lot size:
- 0.1 Acres
- Year built:
- 2006
- Baths:
- 5.00
- MLS#:
- 5567280
- Subdivision:
- Ridgegate
ADDITIONAL INFORMATION
Sit on the covered front porch of this beautiful home and enjoy your morning coffee looking over the peaceful courtyard. Walking in the front door, you will immediately notice the beautiful detail in the ceiling with crown molding. There is a formal dining room (currently used as a sitting room) and a formal living room (currently used as a fitness room). A powder room is centrally located on the main floor. You enter a beautiful kitchen with an expansive island and abundant cabinetry. There is a large pantry, coffee bar and an additional dining area. The separate stairway leads to a private office with custom built in shelves and cabinets. The large desk is included. The office has its own bathroom and heat/ac unit for comfort. The upstairs level includes a large primary bedroom, with its own LG wireless cassette indoor heat/ac, with dual custom closets. Additionally the primary bath has a large soaking tub and huge walk in shower with dual shower heads. There are two large additional bedrooms with a shared bath that includes dual sinks and a tub/shower combo. The finished basement is an entertainer's dream with a large great room and wet bar. The basement bedroom is currently being used as a second office space. Additionally there is a 3/4 bath with a walk in shower. Tons of storage that includes the storage shelves, as well as a wine rack. The three car garage includes tall cabinetry for storage. There is a private outdoor patio with gas grill for outdoor entertaining. Enjoy the beautiful Bluffs Regional Park just steps from your front door! Close to I25, the light rail, Park Meadows Mall, and an array of dining options!
- Type:
- Single Family
- Sq.Ft.:
- 3,582
- Status:
- Active
- Beds:
- 5
- Lot size:
- 0.26 Acres
- Year built:
- 1997
- Baths:
- 5.00
- MLS#:
- 6956997
- Subdivision:
- Heritage Hills
ADDITIONAL INFORMATION
Welcome to this Majestic Residence, Where Grandeur Meets Elegance. Nestled amidst Lush Greenery, This Expansive Abode Boasts Soaring Ceilings that Create an Airy and Opulent Atmosphere Throughout. You'll Treasure your Three-way Fireplaces Accentuating Both Warmth and Ambiance. Gorgeous Large Kitchen offers Grand Island, Pantry, Tile Counters and Bright Eat-In Space. Step into your Private Yard with Flagstone, Gazebo and Stamped Concrete Patio, a Serene Oasis. Perfect for Relaxation and Outdoor Gatherings. You'll Love the Beautiful Flowing Staircase that leads to a Separate Primary Vaulted Suite with fireplace and Jetted tub. Descend into the Finished Basement, a Versatile Space Ideal for Entertainment or Teen Pad. Ample Room for Various Activities. Every corner of this Home Exudes Elegance, Making it the Epitome of Sophisticated Living. This Private Gated Community doesn't Disappoint. Tennis Courts, Parks, Swimming Pool and Much More Will Keep Everyone Busy with Something to do!
- Type:
- Townhouse
- Sq.Ft.:
- 1,148
- Status:
- Active
- Beds:
- 2
- Year built:
- 2011
- Baths:
- 3.00
- MLS#:
- 1846292
- Subdivision:
- Ridgegate
ADDITIONAL INFORMATION
Explore a rare opportunity to claim residence in one of Lone Tree's most coveted locales! This 2-bedroom, 2.5-bathroom sits nestled in the heart of Lone Tree, moments from I-25 and effortlessly accessible via C470. Just a stone's throw away, Prairie Sky, Belvedere, & Lincoln Park at Ridgegate, Skyridge Medical, Charles Schwab, Indulge in the convenience of premier shopping & dining. Immaculately maintained with a brand new roof, this home extends a warm welcome from its inviting porch with neighborhood views. Step inside to find a 2-car garage while ascending the first flight of stairs unveils a spacious main living area with gorgeous hardwood floors, with a gas fireplace, perfect for embracing Colorado's four seasons. Step onto the covered balcony to relish stunning afternoon sunsets or indulge in tranquil morning moments with your favorite brew. The dining area sets the stage for easily hosting 8-10 guests in style. A haven of culinary creativity awaits, boasting stainless steel appliances, granite counters, ample storage, & beautiful cabinetry. Completing the main level is a convenient powder room. Ascend to the upper level & discover a haven of tranquility where the primary bedroom awaits, boasting its ensuite adorned with a luxurious walk-in shower. With enough room to accommodate a king-size bed, this primary retreat features a spacious walk-in closet. The second bedroom is perfect for an office or bedroom. Complete with a 2nd bathroom equipped with a soothing tub for indulgent bubble baths. Enjoy the versatile space at the top of the stairs, perfect for crafting a personalized reading nook, a dedicated workout area with space for a stationary bike or treadmill, or a home office that inspires productivity and creativity. Convenience meets practicality with the washer and dryer conveniently situated near both bedrooms. Embrace the enchanting allure of this magical neighborhood and seize the opportunity to embark on your next chapter in this exquisite townhome!
- Type:
- Townhouse
- Sq.Ft.:
- 2,258
- Status:
- Active
- Beds:
- 3
- Lot size:
- 0.05 Acres
- Year built:
- 2012
- Baths:
- 3.00
- MLS#:
- 5785065
- Subdivision:
- Ridgegate Sec 15
ADDITIONAL INFORMATION
Prime corner location across from Prairie Sky Park and Lone Tree Rec Center. This exquisite townhome offers the perfect blend of comfort, style and versatility. Boasting 3 bedrooms, 3 bathrooms, with a flexible basement space ideal for a fourth bedroom, playroom, or media area. As you step inside, you’re greeted by a spacious and inviting living area with abundant natural light. The well- appointed kitchen features sleek granite countertops, ample cabinetry and stainless steel appliances. Adjacent to the kitchen, the dining area offers a cozy spot for family meals and entertaining including a two-sided fireplace to the living room. The kitchen includes a walk-in pantry and access to a large back deck. The master suite is complete with a luxurious en-suite bathroom and two walk-in closets. Two additional bedrooms, another full bath, and laundry room complete the second floor. Outside, the community offers a range of amenities for residents to enjoy, including picturesque walking trails, parks, and green spaces. The nearby Bluffs and Park Meadows mall area provide endless options for dining, shopping, and entertainment, ensuring there's always something exciting to explore just minutes from your doorstep. Plus, with easy access to I-25, commuting to Denver or the surrounding areas is a breeze. Don't miss your chance to make this exceptional townhome your own. Schedule a showing today and experience luxury living in the heart of Lone Tree!
- Type:
- Townhouse
- Sq.Ft.:
- 1,672
- Status:
- Active
- Beds:
- 2
- Lot size:
- 0.03 Acres
- Year built:
- 2024
- Baths:
- 3.00
- MLS#:
- 9980785
- Subdivision:
- Lyric At Ridgegate
ADDITIONAL INFORMATION
$10,000 towards financing through the seller's preferred lender. Discover your perfect oasis at 10848 Lyric Street in the vibrant Lyric at RidgeGate community, Lone Tree, CO. This appealing three-story townhouse offers a balance of style and comfort, making it an ideal choice for those seeking a contemporary living space. Step inside this 1,672 sq.ft. townhome and explore its versatile layout, featuring two bedrooms and 2.5 bathrooms. Enhance your lifestyle with a flexible entry-level space, perfect for a home office, fitness area, or hobby room. The heart of the home on the second level boasts a spacious kitchen equipped with plentiful cabinetry and elegant quartz countertops.
$1,990,000
9203 S Lost Hill Drive Lone Tree, CO 80124
- Type:
- Single Family
- Sq.Ft.:
- 6,027
- Status:
- Active
- Beds:
- 6
- Lot size:
- 0.31 Acres
- Year built:
- 2003
- Baths:
- 6.00
- MLS#:
- 2327690
- Subdivision:
- Heritage Hills
ADDITIONAL INFORMATION
Welcome to the Highly Desired Neighborhood of Heritage Hills in Fabulous and Convenient Lone Tree! This Exquisite Custom Built Stucco Home Boasting over 6500 Square Feet is the Lap of Luxurious Living. This Grand Residence Features 6 Spacious Bedrooms and 6 Elegantly Appointed Bathrooms, Offering Ample Space for Comfortable Living! With Five Cozy Fireplaces Thru-Out, Including One in The Large Great Room and Two Outdoors, Every Corner Radiates Warmth and Charm. The Attached Three Car Garage Provides Convenience and Ample Storage for Your Vehicles and All Your Outdoor Gear. Nestled in a Treed Private Setting, This Beautiful Residence Offers Tranquility and Privacy, Perfect for Enjoying The Custom Done Backyard! Step Inside to Discover the Massive Great Room with High Ceilings,Ideal for Entertaining Guests or Just Relaxing With Family. Retreat to the Impressive Master Bedroom Suite on the Second Level, Complete with It's Own Fireplace, Creating a Serene Haven for Rest and Relaxation. The Finished Basement Adds Additional Living Space and Entertainment Options, Featuring a Wet Bar for Hosting Gatherings and Creating Lasting Memories.This Remarkable Property Embodies Luxury Living at it's Finest, Offering Unparalleled Combination of Space, Comfort and Sophistication.
$625,000
266 Dianna Drive Lone Tree, CO 80124
- Type:
- Single Family
- Sq.Ft.:
- 1,934
- Status:
- Active
- Beds:
- 5
- Lot size:
- 0.23 Acres
- Year built:
- 1973
- Baths:
- 2.00
- MLS#:
- 6620244
- Subdivision:
- Acres Green
ADDITIONAL INFORMATION
Visit 266DiannaDr.com for Highlight Video, 3D Tour, Floorplan and more! Welcome to this beautifully remodeled ranch-style home located in the charming town of Lone Tree. This 5-bedroom, 2-bathroom property boasts modern upgrades and thoughtful finishes throughout, making it the perfect blend of classic charm and contemporary convenience. Step inside to discover the heart of the home - a stunning open kitchen that is sure to impress any home chef. The kitchen features slab granite countertops, a center island with seating, a stylish glass backsplash, and stainless steel appliances, including a gas stove. This space is perfect for entertaining guests or enjoying casual meals. Adjacent to the kitchen is the spacious and inviting family room, offering a comfortable and cozy retreat for relaxation. The main level also includes a beautifully remodeled full bath, adding a touch of luxury to everyday living. Downstairs, the finished basement provides additional living space, ideal for a home office, playroom, or media room. This versatile area offers endless possibilities to suit your lifestyle and needs. Step outside to the covered back patio and enjoy outdoor living at its finest. The updated landscaping creates a serene and inviting outdoor oasis, perfect for gatherings or simply unwinding after a long day. The privacy fence ensures a sense of seclusion, allowing you to relax and enjoy the peace and quiet of your own backyard. For added convenience and efficiency, this home is equipped with a B-hyve smart sprinkler controller, making lawn care a breeze. The insulated and drywalled garage provides space for parking and storage, ensuring that your vehicles and belongings are well-protected. Ideal location is just a few minutes to I-25 or 470, plus all the shops and restaurants at Park Meadows Mall. Don’t miss the opportunity to make this Lone Tree gem your own - schedule a showing today and experience the beauty and comfort of this exceptional home for yourself.
- Type:
- Single Family
- Sq.Ft.:
- 5,497
- Status:
- Active
- Beds:
- 5
- Lot size:
- 0.31 Acres
- Year built:
- 2001
- Baths:
- 5.00
- MLS#:
- 7443285
- Subdivision:
- Heritage Hills
ADDITIONAL INFORMATION
Welcome to the exclusive Heritage Hills community offering an exceptional lifestyle experience. This 5 bedroom, 5 bath home with high ceilings showcases great, natural light creating a spacious feel throughout the home. This property sits on a corner-lot with beautiful, mature trees. Walkout basement includes amenities such as a movie theatre, playroom, gym, steam shower and multiple spaces for retreat and relaxation. Gated community provides security as well as entertainment. Enjoy 4th of July parade, Easter egg hunt, tennis, pool, and graduation parties in the clubhouse. Overall, this classic home and its community provide a balanced lifestyle with a mix of comfort, luxury, and community activities.
- Type:
- Townhouse
- Sq.Ft.:
- 1,843
- Status:
- Active
- Beds:
- 2
- Lot size:
- 0.04 Acres
- Year built:
- 2024
- Baths:
- 3.00
- MLS#:
- 5551424
- Subdivision:
- Lyric At Ridge Gate
ADDITIONAL INFORMATION
$10,000 TOWARDS FINANCING for using SELLER’S PREFERRED LENDER! Gorgeous, end-unit with huge windows will let the Colorado sunshine in! As you enter this home, you are welcomed by a flex space that can be used as an office, workout room or can be transformed into whatever your imagination creates. This home will feature stunning finishes including metal railing, handsome gray cabinetry, sleek quartz counter tops and wide plank flooring throughout. The great room and dining area are perfect for gathering with friends and family, or or having a cozy night in. Upstairs, you’ll find a light-filled, spacious primary bedroom featuring a roomy walk-in closet and bathroom with dual vanities as well as two secondary bedrooms. In addition to the top-of-the-line efficiency features, this home also has superior health features! It’s both all electric and EPA Indoor airPLUS Qualified, meaning it will be built from the ground up with health in mind. Additional plan features include heat pump technology, an active radon system, and an attached 2-garage with a WIFI garage door opener. Perfectly situated within the amenity rich Lyric at RidgeGate community. This home’s anticipated completion is Fall 2024. Reach out to learn more about this amazing home.
- Type:
- Single Family
- Sq.Ft.:
- 3,747
- Status:
- Active
- Beds:
- 5
- Lot size:
- 0.15 Acres
- Year built:
- 1995
- Baths:
- 4.00
- MLS#:
- 4411607
- Subdivision:
- Carriage Club
ADDITIONAL INFORMATION
Welcome to Carriage Club and this beautiful home backing to the park! This home features 5 bedrooms, 4 bathrooms, and has plenty of space for a growing family. The main level has a formal living room, and formal dining room, an open concept family room with vaulted ceilings, and floor to ceiling brick fireplace. The kitchen with breakfast bar seating and eating space, opens to the family room, which is perfect for entertaining. Main floor primary bedroom with hardwood floors, a 5-piece bath with soaking tub and walk-in closet. Upstairs there are 3 bedrooms, all have walk-in closets, and another full bath with dual vanities. The finished basement is a fantastic family space, with a large great room with newer wet bar, a bedroom/office, and bathroom with walk-in steam shower, as well as a hobby room. Outside, enjoy relaxing and barbecuing on your deck with the open view overlooking the newly remodeled park with a playground. The kids will love it! 3-car garage for all the toys with built-in cabinetry. This home also has a central vacuum system, a new R4 impact-resistant roof, new vents, and new outside paint. There are speakers in the family room, deck, kitchen, primary bedroom, garage, basement and basement bedroom/office. Enjoy the Bluffs Regional Park, with miles of hiking/biking trails and breathtaking views of the mountains. Close to restaurants and shopping and the Lone Tree rec center.
$1,549,000
10179 Longview Drive Lone Tree, CO 80124
- Type:
- Single Family
- Sq.Ft.:
- 6,638
- Status:
- Active
- Beds:
- 6
- Lot size:
- 0.2 Acres
- Year built:
- 1999
- Baths:
- 5.00
- MLS#:
- 6871043
- Subdivision:
- Carriage Club
ADDITIONAL INFORMATION
** Home just appraised at 1,570,000 and preliminary inspection already completed! Welcome to your dream home nestled in a sought-after community known for its abundant walking trails and amazing location! This immaculate 6 bedroom, 5 bathroom home offers luxury living and modern convenience with a fully remodeled interior that is move-in ready. Upon entry, you are greeted with tasteful upgrades throughout. The spacious open floor plan seamlessly blends living, dining, and kitchen areas, creating an ideal environment for both casual living and hosting. The heart of the home lies in its high-end chef's kitchen, featuring top-of-the-line JennAir appliances including a 48" 6 burner range plus griddle, 48" sub-zero refrigerator, pot filler, quartzite countertops, and new custom cabinetry. The master suite features a top of the line steam shower complete with chromotherapy, soaking tub, two vanities, and two walk in closets. With five additional bedrooms, including 3 more upstairs, well-appointed bathrooms, and a main floor office, there's plenty of space for family and guests to feel at home. Enjoy an abundance of natural light throughout the home that flood the interior with sunlight, creating a warm and inviting atmosphere. Don't miss the mother-in-law suite in the fully finished basement, including a kitchen to entertain! Not to be overlooked is the huge, maintained greenbelt located across the street that is perfect for running around with kids and dogs alike. Need more space to roam? The 235 acre Bluffs Regional Park trailhead is at the end of the street! Conveniently located near schools, shopping, and dining, this is more than just a home – it's a lifestyle. Don't miss your chance to experience the epitome of luxury living in this exceptional residence. Schedule your private showing today and prepare to fall in love!
$1,395,000
10475 Dunsford Drive Lone Tree, CO 80124
- Type:
- Single Family
- Sq.Ft.:
- 4,521
- Status:
- Active
- Beds:
- 4
- Lot size:
- 0.22 Acres
- Year built:
- 2001
- Baths:
- 4.00
- MLS#:
- 9339808
- Subdivision:
- Carriage Club Estates
ADDITIONAL INFORMATION
Quintessential Colorado Living With Stunning Mountain Views and Open Space in Carriage Club Estates! Your dream home awaits in this spacious Lone Tree treasure! Offering direct access to extensive trail systems and jaw-dropping Front Range views, this home boasts some of the best views and locations for the price in the South Metro area! An abundance of natural light pours in from grand windows to the lovely neutral color scheme of the main floor. The centerpiece of the home is the large kitchen that flows into the great room - complete with a cozy fireplace - then opens up to the large main floor deck with expansive vistas.The living room and separate dining room add plenty of space for entertaining and precious family time. Unique to this model are two main floor offices/dens which offer so many options! The stately winding staircase leads to the sprawling master suite with a three-sided fireplace, sitting area, his and her closets, a 5 piece bath with soaking tub and another view deck! Three more bedrooms, plus two baths round out the second floor, which also has a nook for gaming, tv or music space! More space abounds downstairs with a wide-open walk-out basement - ready for your finishing touches. The covered concrete patio provides more viewing and entertaining space, leading to a low-maintenance yard. Finally the lovely white picket fence provides access to the expansive open space and trail system. Another bonus - no neighbors to one side, and no highway noise! Brand new exterior paint greets you, then just out your front door is access to the renowned Bluffs Regional Park and trail system, as well as a local park and playground. A 3-car garage meets all your storage needs, and a EV charging station! Within minutes of a multitude of shopping, dining, schools and highway access, you truly won’t want to miss this home! Seller had plans for basement finish drawn up. Seller is offering Home Warranty & $15,000 Credit at Close Toward Appliances.
- Type:
- Townhouse
- Sq.Ft.:
- 2,737
- Status:
- Active
- Beds:
- 3
- Lot size:
- 0.03 Acres
- Year built:
- 2010
- Baths:
- 3.00
- MLS#:
- 4441204
- Subdivision:
- Ridgegate
ADDITIONAL INFORMATION
Nestled in the heart of Lone Tree, this gorgeous, and elegant end-unit townhome boasts an open floor plan, gournet kitchen, loads of living space, and a luxurious primary suite. Step into the bright entryway to find an elegant living room featuring a gas log fireplace, built-ins, and loads of natural light. The main floor of this home also features a formal dining room with access to the family room, complete with a covered porch. An eat-in kitchen offers a beautiful, oversized granite island, complete with bar seating. This kitchen comes complete with high-end stainless steel appliances and a step-in pantry. Retreat and relax in your upper-level primary suite with access to a private balcony, perfect for reading a book under the Colorado sunshine! A sitting area is also present in the primary suite, with a stylish gas log fireplace. Perfect on those cozy evenings! A 5-piece bath rounds out the primary suite space, which includes a generous walk-in closet, soaking tub, glass step-in shower with bench, and two vanities. The upper level also contains the two secondary bedrooms, full bath, and laundry room with washer and dryer included! Let's not forget about the finished basement that contains an additional open room perfect for an at-home office, hobby room, or home gym. This level is also where you will access the attached garage space. This community in Lone Tree is highly desired, based on its access to Bluffs Regional Park, Lone Tree Performing Arts Center, and access to nearby shopping centers and restaurants. A must-see!
$1,997,000
10690 Bluffside Drive Lone Tree, CO 80124
- Type:
- Single Family
- Sq.Ft.:
- 4,734
- Status:
- Active
- Beds:
- 5
- Lot size:
- 0.26 Acres
- Year built:
- 2022
- Baths:
- 4.00
- MLS#:
- 4636064
- Subdivision:
- Ridgegate
ADDITIONAL INFORMATION
"Welcome to this rare gem nestled in Lone Tree, Colorado! This captivating ranch-style home offers an inviting open concept layout, perfect for seamless everyday living and entertaining. With ample space could be designed for multiple-generation living, this residence provides the ideal blend of comfort and functionality. Step outside to discover the breathtaking outdoor living spaces, where you can unwind and enjoy the serene surroundings. Plus, with convenient access to Bluff Regional Park, outdoor adventures are just steps away. Don't miss out on this exceptional opportunity to experience the best of Lone Tree living!"
- Type:
- Townhouse
- Sq.Ft.:
- 2,760
- Status:
- Active
- Beds:
- 3
- Lot size:
- 0.03 Acres
- Year built:
- 2010
- Baths:
- 3.00
- MLS#:
- 9981687
- Subdivision:
- Ridgegate
ADDITIONAL INFORMATION
Welcome to your dream townhome in the heart of serenity! This exquisite townhome offers a harmonious blend of comfort and sophistication, nestled in a vibrant community that promises an enriched lifestyle. The open-concept living spaces feature high ceilings and large windows that flood the rooms with natural light. Handsome wood flooring extends from the Entry Foyer through the Great Room. The Living Room's focal point is a glass-enclosed gas fireplace, a perfect setting for relaxing evenings. The fireplace wall has bookshelves on each side and space above for a flatscreen TV. The winding and open staircase off the Living Room is adorned with wood corner pieces and steel rod spindles. You will love the Great Room, including the Dining area, Kitchen, and TV/Office area. The Kitchen showcases a curved center island with a slab granite countertop, pendant lighting, and a seating area. Stainless steel appliances, including a separate gas burner cooktop, add to the beauty of the 42-inch Cherry cabinets, and brick wall below the stainless steel hood. Off the great room is a deck large enough for a surround sofa, coffee table, and additional chairs. The Primary Suite upstairs features a recessed ceiling with hidden lighting and a sitting area with a cozy gas log fireplace. A lovely deck off the Primary Suite has views of Bluffs Regional Park and Trail. The Primary Bath is a spa-like setting. The walk-in closet has an extensive length of rod space and built-in shelving. The Theater, with 9-foot ceilings, is on the lower level. The owner is open to including the existing surround sound system, screen, and furniture. One can reserve the Lincoln Park clubhouse, across the street to the rear, for more significant guest events. You will love the short distance to the Lone Tree Recreation Center, Lone Tree Arts Center, and Lone Tree Library.
- Type:
- Townhouse
- Sq.Ft.:
- 2,698
- Status:
- Active
- Beds:
- 3
- Lot size:
- 0.04 Acres
- Year built:
- 2012
- Baths:
- 4.00
- MLS#:
- 4064022
- Subdivision:
- Ridgegate
ADDITIONAL INFORMATION
Welcome to 10140 Ridgegate Circle, nestled in the serene enclave of Lone Tree, Colorado. This meticulously crafted residence offers an array of luxury amenities and thoughtful details, promising a lifestyle of comfort and sophistication. Upon entering, you're greeted by an inviting ambiance highlighted by the timeless elegance of walnut floors and freshly painted interiors. The spacious living area boasts tall ceilings and large windows. A cozy fireplace adds warmth and charm, perfect for intimate gatherings or relaxing evenings. The gourmet kitchen is a chef's delight, featuring top-of-the-line appliances including an LG French Door refrigerator with water and ice dispenser, a KitchenAid 6-burner cooktop with griddle, Whirlpool double ovens, and a Whirlpool microwave. Off-white cabinets complement the stone backsplash, while an oversized granite-top island provides ample space for meal preparation and casual dining. Adjacent to the kitchen, French doors lead to a dedicated office space, ideal for remote work or quiet study. Retreat upstairs to the luxurious primary suite, where a custom walk-in closet and a five-piece en-suite bath await. The primary suite is complete with a private balcony, offering a tranquil spot to enjoy morning coffee or evening sunsets. Every bedroom in this residence features its own dedicated bathroom, providing ultimate convenience and luxury for family and guests alike. Additional highlights of this exceptional home include a second-floor laundry room with a sink, plantation shutters throughout, a window seat for cozy reading nooks, and an attached three-car garage. Experience the epitome of modern living at 10140 Ridgegate Circle, where every detail has been carefully curated to elevate your lifestyle. The home is a stones throw from Target, Lone Tree Rec Center, The Bluffs, and a plethora of restaurants and shopping. Don't miss your chance to call this stunning property home.
$1,030,000
7884 Silverweed Way Lone Tree, CO 80124
- Type:
- Single Family
- Sq.Ft.:
- 4,510
- Status:
- Active
- Beds:
- 5
- Lot size:
- 0.33 Acres
- Year built:
- 1984
- Baths:
- 4.00
- MLS#:
- 5369007
- Subdivision:
- Lone Tree
ADDITIONAL INFORMATION
Welcome to 7884 Silverweed Way, nestled in the heart of Lone Tree! Situated on over a third of an acre, this large corner lot home is not to be overlooked! Stepping through the front door you're greeted by a bright and airy entryway thanks to the high ceilings, large windows throughout, and multiple skylights! The gourmet kitchen is a culinary haven, boasting sleek countertops, stainless steel appliances, and ample cabinet space, perfect for unleashing your inner chef and hosting delightful gatherings with loved ones. The first of two main-floor living spaces features a huge double-sided natural stone fireplace, which can also be viewed from the dining room! It's perfect for providing a warm and cozy ambiance on those cold Colorado evenings. Off the back of the home there is a huge partially covered deck which overlooks the spacious backyard along with a row of your very own fruit trees! A dedicated office on the main floor is perfect for getting some work done from home. After a long day you'll be delighted to retreat to the serene primary suite, that is truly one of a kind; with high ceilings, balcony access, a luxurious five piece ensuite bathroom, dual closets, and even a spiral staircase that leads to the bedroom's own private loft! An additional three bedrooms on the upper floor offer comfort and versatility, ensuring everyone has their own slice of paradise. This home is not just a dwelling; it's a haven for making memories and embracing the joy of everyday living. With its prime location near top-rated schools, shopping destinations, restaurants, recreational opportunities and not to mention the golf course that is only blocks away, every day is an adventure waiting to unfold! Don't miss your chance to own a piece of Lone Tree paradise at 7884 Silverweed Way. Your happily ever after awaits!
$1,200,000
10405 Prairie Sky Place Lone Tree, CO 80124
- Type:
- Single Family
- Sq.Ft.:
- 4,251
- Status:
- Active
- Beds:
- 4
- Lot size:
- 0.11 Acres
- Year built:
- 2013
- Baths:
- 5.00
- MLS#:
- 3343252
- Subdivision:
- Ridgegate
ADDITIONAL INFORMATION
OPEN HOUSE THIS Saturday 5/11 from 11AM - 1PM. HUGE PRICE REDUCTION- JUST REDUCED $25K Don’t miss is gorgeous home in the coveted enclave of Parkside at Ridgegate. Featuring four spacious bedrooms and main level study! Amazing location, just steps away from the Bluffs Regional Park, Prairie Sky Park & Lone Tree Recreation Center. Explore all that Lone Tree has to offer right outside your door! Gorgeous view of the Bluffs from the patio and fantastic mountain views from the primary suite. The gourmet kitchen features double ovens, gas cooktop, beautiful quartz counters and huge island. The butler’s pantry from the kitchen leading to the formal dining room -the perfect space to prep for guests, featuring additional cabinetry and beverage refrigerator. Hardwood floors throughout the main level including beautiful family room boasting a wonderful gas fireplace. The second level features a spacious laundry room, stunning primary suite with en suite 5-piece bathroom, featuring a huge walk-in shower, soaking tub and walk-in closet. The upper level includes two additional, spacious bedrooms, one with a large walk-in closet and the other with a lovely en-suite bathroom, featuring a huge loft area perfect for a second home office, study space or hang out space, plus an additional full bathroom. Brand new carpeting and designer features throughout, this home is truly move-in ready. Don’t miss the full, finished basement with large recreation space, 4th bedroom and full bath. The large tandem 3 car garage has built-in cabinets and epoxy floors. Solar panels are prepaid through 2032- pure energy savings! This homes exterior will be completely painted, and a brand-new roof will be installed prior to closing. Fantastic opportunity in this amazing community - Welcome to this lovely home in this quiet community close to everything. A true gem - don't miss it!
Open House:
Tuesday, 5/21 8:00-7:30PM
- Type:
- Townhouse
- Sq.Ft.:
- 2,188
- Status:
- Active
- Beds:
- 3
- Lot size:
- 0.04 Acres
- Year built:
- 2016
- Baths:
- 4.00
- MLS#:
- 5958296
- Subdivision:
- Ridgegate Section 15
ADDITIONAL INFORMATION
Welcome to this charming home featuring a natural color palette that brings a sense of tranquility to every room. The kitchen boasts a center island and a nice backsplash, perfect for preparing meals and entertaining. The spacious master bedroom includes a walk-in closet for ample storage. Additional rooms offer flexible living space for a variety of needs. The primary bathroom provides good under sink storage for your essentials. Partial flooring replacement in some areas gives the home a fresh and updated look. Don't miss the opportunity to make this home yours!
$1,950,000
10112 Prestwick Trail Lone Tree, CO 80124
- Type:
- Single Family
- Sq.Ft.:
- 6,809
- Status:
- Active
- Beds:
- 5
- Lot size:
- 0.33 Acres
- Year built:
- 1999
- Baths:
- 6.00
- MLS#:
- 6839002
- Subdivision:
- Heritage Estates
ADDITIONAL INFORMATION
Enjoy the splendor of this spacious 5 Bedroom, 6 Bath custom home in the highly sought after golf course community of Heritage Estates in Lone Tree. This 6900+ sq foot home has been meticulously maintained and cared for with newer refinished hardwood floors and fresh paint throughout. You are immediately drawn into this home by the dramatic Entry foyer, Circular Staircase and custom chandelier. The main floor consists of both Formals, piano room, an oversized family room, a spacious Gourmet Chefs Kitchen w/breakfast nook and custom Cherry cabinets, private office with built in bookcases and laundry room with easy access to the back deck overlooking the 14th fairway. There are oversized windows and doors throughout with plantation shutters that provide tons of natural light. Upstairs you find an oversized Master suite with a private sitting area, 3-sided fireplace along with a separate upper deck which provides plenty of privacy. Along with the huge primary suite there are 3 large secondary bedrooms each with their own full sized en-suite Bathrooms and walk-in closets. The Lower Level walk out is a dream of it’s own, and has recently been completely redone as a separate living quarter/In-Law or multi- generational space. It includes a living room with a rock walled gas fireplace, dining room, a full kitchen with custom cabinets, slab granite and gorgeous marble floors, an oversized bedroom, 5pc bathroom including washer/dryer and ample add’l storage area. A separate entrance or whole house access and a huge lower walk out patio. Perfect for separate living or additional income. There are a total of 5 fireplaces, multiple decks and outdoor space to enjoy our great Colorado weather. This home has tons of storage, 3-Car side load garage, security system w/ new cameras, sensors & Lighting. The 14,000+ sq ft private lot consists of mature trees, sprinkler system, and an invisible fence system installed. This home is truly a must see and conveniently located to everything.
- Type:
- Townhouse
- Sq.Ft.:
- 2,013
- Status:
- Active
- Beds:
- 3
- Year built:
- 1988
- Baths:
- 4.00
- MLS#:
- 9083116
- Subdivision:
- Taos Of Lone Tree
ADDITIONAL INFORMATION
Welcome to 8759 Mesquite Row, a stunning townhome in the quiet and mature enclave of Taos in Lone Tree, CO. This sunny, open floor plan home offers 3 bedrooms, 4 bathrooms, and a generous 2046 square feet of living space. As you enter, you'll be greeted by the vaulted ceilings and an abundance of natural light that highlights the main level, complemented by an inviting gas fireplace. The interior has been renovated, updated, and refreshed throughout, featuring all brand new flooring on the main level and new carpet throughout the home. The interior paint completes the package, providing a light, bright, and neutral finish. The open kitchen is equipped with all appliances and boasts new Corian countertops, creating a perfect space for culinary creativity. The spacious primary suite includes a private balcony, a large walk-in closet, and a sleek new glass for the big soaker tub/shower. The en suite secondary bedroom and a small loft space with built-ins for extra storage add to the convenience and comfort of this home. The finished basement offers a large additonal bedroom with a second fireplace, a bonus room that can serve as an office or home gym, and a full bath. The private courtyard patio directly off the main level and the attached oversized 2-car garage enhance the lifestyle this home offers. This pet-friendly home also features central AC, a washer/dryer in the unit, and parking included. The location is remarkable, providing great walkability to extensive community trails and recreation, as well as proximity to Park Meadows, Arts Center, pools, and tennis. The vibrant Lone Tree community offers easy access and commutes in every direction, making it a great place to call home. Don't miss the opportunity to see the value of this excellent, move-in ready townhome at 8759 Mesquite Row. Come and experience the unique location and setting that this home has to offer. Schedule your visit today!
- Type:
- Single Family
- Sq.Ft.:
- 1,764
- Status:
- Active
- Beds:
- 3
- Lot size:
- 0.18 Acres
- Year built:
- 1978
- Baths:
- 3.00
- MLS#:
- 5234702
- Subdivision:
- Acres Green
ADDITIONAL INFORMATION
Welcome to your new home in the serene neighborhood of Acres Green! This charming bi-level offers a perfect blend of comfort and functionality. As you step inside, you'll immediately notice the meticulous care that has been put into maintaining this home since its complete renovation in 2005. The beautiful hickory wood steps invite you into the home. The upper level boasts a welcoming open floor plan, where the kitchen looks out into the living room. The kitchen is equipped with stainless steel appliances, including a gas stove, and ample counter space. The expansive deck off of the kitchen, completed in 2014, offers the perfect spot to relax and take in the views of the beautifully maintained gardens and yard. One of the highlights of this home is the generously sized primary bedroom, complete with an attached primary bathroom – a rare find on the East side of Acres Green. The primary bath includes double sinks and a walk-in shower with tile surround and bench. The primary also boasts a large walk-in closet! Additionally, on the upper level you will find a powder bath perfect for guests. The lower level has two good-sized bedrooms and a bathroom with a convenient walk-in shower. The lower level benefits from abundant natural light thanks to the garden-level windows throughout. Another benefit, is the oversized two-car garage and gated 65ft RV parking. This home offers easy access to all amenities including restaurants and shopping, as well as Lone Tree Rec Center, Cook Creek outdoor pool, and new Tennis courts. Sweetwater Park, just a short walk away, features a playground and hosts summer concerts provided by the City of Lone Tree. Additionally, the Willow Creek trail connects to the neighborhood, providing access to Colorado's vast trail systems. New roof completed April 12, 2024. Exterior paint was done in 2024. There is a voluntary HOA, Acres Green HOA, $40/annually, website is https://acresgreen.org/.
Andrea Conner, Colorado License # ER.100067447, Xome Inc., License #EC100044283, AndreaD.Conner@Xome.com, 844-400-9663, 750 State Highway 121 Bypass, Suite 100, Lewisville, TX 75067

The content relating to real estate for sale in this Web site comes in part from the Internet Data eXchange (“IDX”) program of METROLIST, INC., DBA RECOLORADO® Real estate listings held by brokers other than this broker are marked with the IDX Logo. This information is being provided for the consumers’ personal, non-commercial use and may not be used for any other purpose. All information subject to change and should be independently verified. © 2024 METROLIST, INC., DBA RECOLORADO® – All Rights Reserved Click Here to view Full REcolorado Disclaimer
Lone Tree Real Estate
The median home value in Lone Tree, CO is $1,001,500. This is higher than the county median home value of $487,900. The national median home value is $219,700. The average price of homes sold in Lone Tree, CO is $1,001,500. Approximately 55.36% of Lone Tree homes are owned, compared to 40.91% rented, while 3.73% are vacant. Lone Tree real estate listings include condos, townhomes, and single family homes for sale. Commercial properties are also available. If you see a property you’re interested in, contact a Lone Tree real estate agent to arrange a tour today!
Lone Tree, Colorado has a population of 13,430. Lone Tree is less family-centric than the surrounding county with 41.08% of the households containing married families with children. The county average for households married with children is 45.24%.
The median household income in Lone Tree, Colorado is $122,202. The median household income for the surrounding county is $111,154 compared to the national median of $57,652. The median age of people living in Lone Tree is 38.7 years.
Lone Tree Weather
The average high temperature in July is 86.2 degrees, with an average low temperature in January of 19 degrees. The average rainfall is approximately 18.4 inches per year, with 61.8 inches of snow per year.
