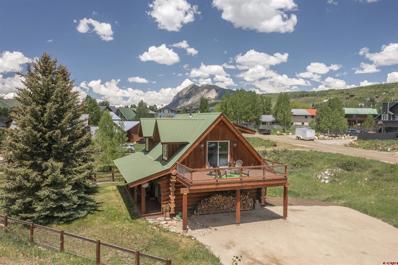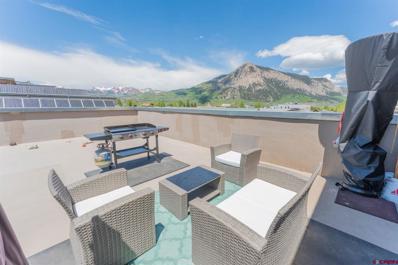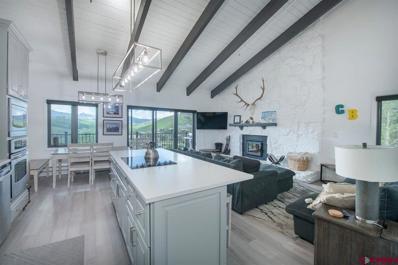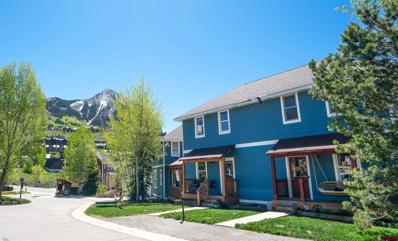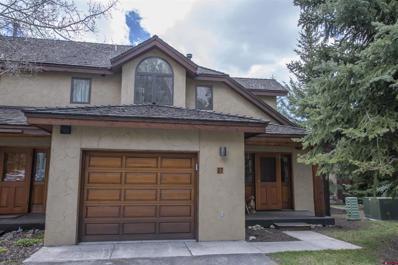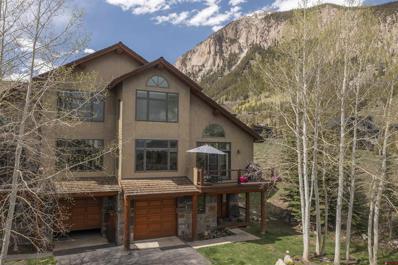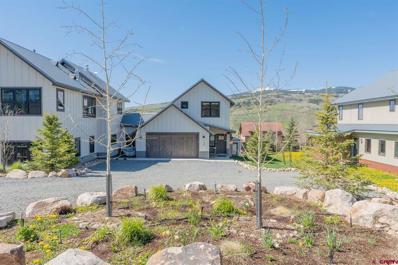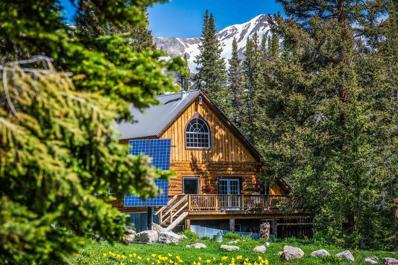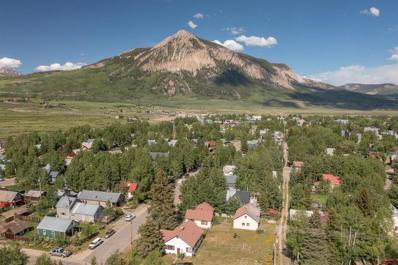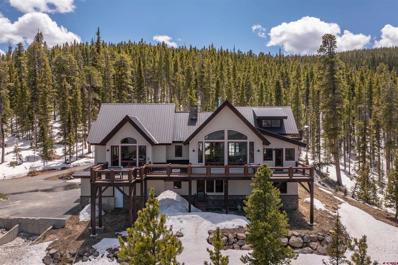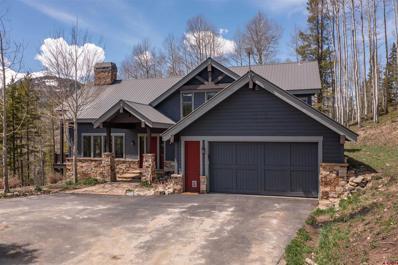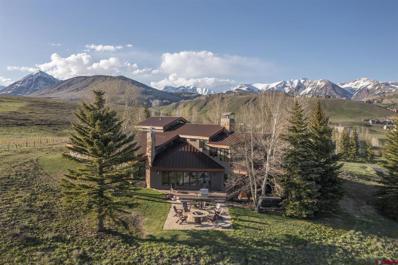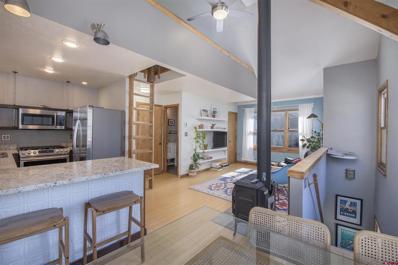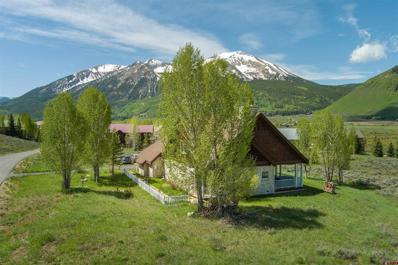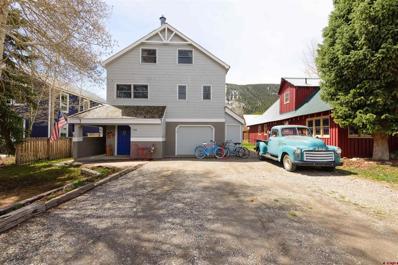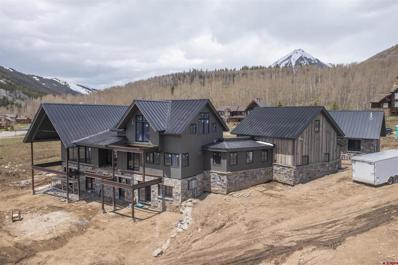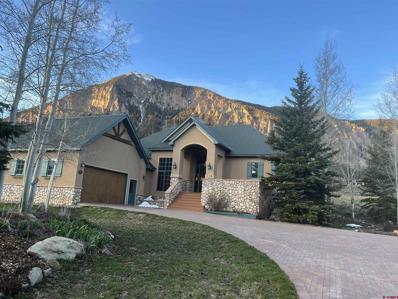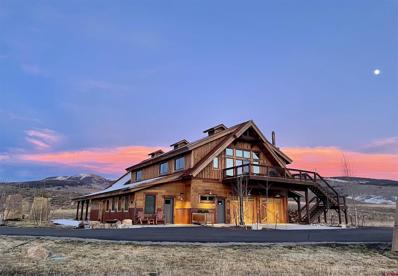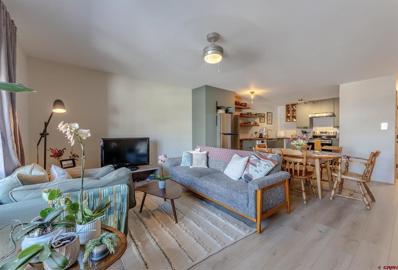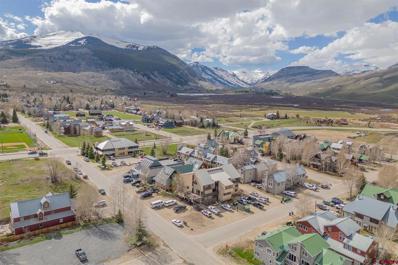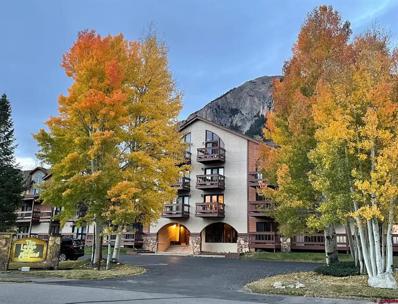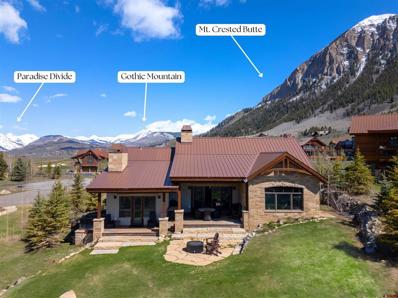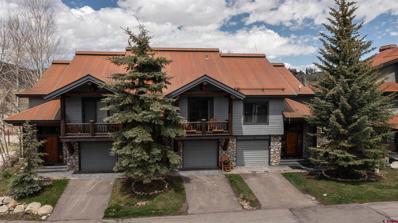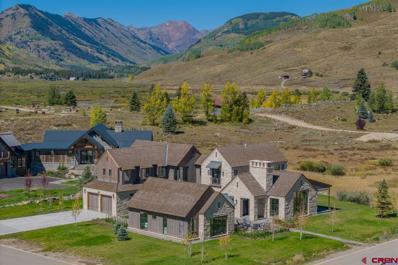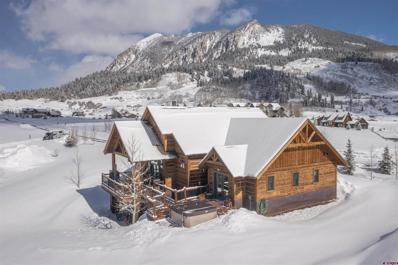Crested Butte CO Homes for Sale
$993,200
63 Kubler Crested Butte, CO 81224
- Type:
- Single Family
- Sq.Ft.:
- n/a
- Status:
- NEW LISTING
- Beds:
- 3
- Lot size:
- 0.33 Acres
- Year built:
- 1996
- Baths:
- 2.00
- MLS#:
- 814814
- Subdivision:
- Crested Butte South
ADDITIONAL INFORMATION
Located at 63 Kubler St in desirable Crested Butte South subdivision, this cozy log home exudes mountain charm. With 3-bedrooms and 2-full baths, this tidy, well maintained home welcomes you with warmth and coziness from the moment you step inside. Following the covered, full length front porch from the recently graded driveway, you are guided to the front door where rustic ambiance greets you and sets a welcoming tone for this residence. The open living and dining floor plan accompanied with a fully equipped kitchen occupy the first level of this home along with a guest bedroom, full bath and laundry. From the dining area a sliding door leads to another deck and a generously sized yard. As you continue upstairs, youâll find two spacious bedrooms and a full bath. The second floor is light and bright with vaulted ceilings and many windows that feature beautiful views of the surrounding mountains. The primary bedroom boasts an over-sized deck with stunning views and an expansive walk-in closet. Offered fully-furnished, this turn-key property is too charming to pass up. Nestled on 1/3 of an acre, this home-site provides plenty of room for a garage with accessory, if desired. Crested Butte South Property owners enjoy a variety of amenities including: a growing commercial area offering restaurants, stores and more, a beautiful park, fishing rights on the East River, ice skating rink and groomed cross country trails in the winter, and most of all a quiet, friendly community. Youâll also enjoy easy access to hiking and biking trails out Cement Creek Road. Ready to move right in, you may begin making your mountain memories today.
- Type:
- Condo
- Sq.Ft.:
- n/a
- Status:
- NEW LISTING
- Beds:
- 1
- Lot size:
- 0.01 Acres
- Year built:
- 1997
- Baths:
- 1.00
- MLS#:
- 814812
- Subdivision:
- None
ADDITIONAL INFORMATION
Here is a great opportunity for Employee Housing. This one bedroom/one bath unit is conveniently located on a few blocks from Elk Avenue. The unit has a nice storage space as well and a huge, shared deck off the living room. Expansive views of the surrounding mountains. Deed Restricted to long term occupancy.
- Type:
- Condo
- Sq.Ft.:
- n/a
- Status:
- NEW LISTING
- Beds:
- 4
- Lot size:
- 0.03 Acres
- Year built:
- 1980
- Baths:
- 3.00
- MLS#:
- 814796
- Subdivision:
- None
ADDITIONAL INFORMATION
Welcome to your dream mountain retreat! This stunning 4-bedroom, 3-bathroom condo is nestled slopeside at the renowned Mt. Crested Butte Ski Area, offering easy ski access and breathtaking panoramic views. This top floor unit was re-modeled in 2021. New engineered floors, paint, kitchen, and bathrooms. Enjoy the open floor plan and a sunny west facing Deck. Great views of Oh Be Joyful and Paradise Divide from the Living room, and bedrooms. It comes fully furnished and is ready for rentals, second home or local's residence. Walk to the lifts or take the free shuttle to the base area.
- Type:
- Townhouse
- Sq.Ft.:
- n/a
- Status:
- NEW LISTING
- Beds:
- 2
- Lot size:
- 0.03 Acres
- Year built:
- 2001
- Baths:
- 3.00
- MLS#:
- 814635
- Subdivision:
- Pitchfork
ADDITIONAL INFORMATION
Great local opportunity to own an attractive townhome situated in the picturesque and vibrant neighborhood of Pitchfork. Nestled in mature trees and conveniently steps away from the free shuttle loop. Main entry level has inviting living area, ample natural light with stylish kitchen and adjoining dining room, perfect for casual entertaining. There are two bedrooms upstairs, one being ensuite and an additional full bath. Downstairs offers versatile options as a private bedroom or utilize as a media/ office space with custom built-in storage, 3/4 bathroom plus washer/ dryer. Enjoy the spacious wrap around deck, off-street parking plus ease to the ski area and downtown activities from this favorable location. This property is exclusive to current residents of Gunnison County, making this a perfect place for a local looking to secure housing. Low dues and no cap on appreciation.
$1,865,000
27 Links Crested Butte, CO 81224
- Type:
- Townhouse
- Sq.Ft.:
- n/a
- Status:
- NEW LISTING
- Beds:
- 3
- Lot size:
- 0.04 Acres
- Year built:
- 1999
- Baths:
- 4.00
- MLS#:
- 814592
- Subdivision:
- Skyland
ADDITIONAL INFORMATION
Nestled in the prestigious Skyland community, 27 Links Lane welcomes you to a charming 3-bedroom, 3.5 bathroom townhome boasting a coveted end location, overlooking the Club at Crested Butte and golf course. Situated in this smaller subdivision where rentals are not allowed, residents of The Links enjoy a warm, neighborly atmosphere, perfect for forging enduring relationships. The main living level was recently remodeled, featuring all new shades, paint and hardwood flooring. Brand-new appliances, including a refrigerator/freezer, gas range and oven, speed microwave, dishwasher, and a sink with instant hot water are complemented by elegant quartzite counters and new light fixtures. Entertain with ease in the inviting dining and living area, adorned with log beams, vaulted ceilings, and a Mendota gas fireplace, creating a cozy ambiance. Expansive windows and a large deck frame breathtaking views of Whetstone Mountain, the golf course and the picturesque surroundings, seamlessly blending indoor comfort with outdoor splendor. New custom wrought iron railings on the stairs enhance the light, open feeling between the three floors. The private upper level features beautiful views from the primary suite, complete with a loft and a private office. New electronic motorized shades have been added. The primary bath offers a serene retreat including a luxurious jacuzzi tub, separate shower and dual vanity, with sunlight filtering through the windows. The lower level has two generously sized guest rooms, each with its own full bath and access to a tranquil balcony for enjoying quiet moments and panoramic views. Residents of The Links enjoy privileged access to nearby private Lake Grant, perfect for fishing, paddleboarding, canoeing, and lively picnics in the scenic pavilion overlooking the lake. In addition, Skyland boasts an array of walking, hiking and biking paths within Skyland and the surrounding national forest. The Club at Crested Butte, renowned for its Robert Trent Jones Jr. designed course and top-notch facilities offers memberships and limited public play. Just minutes from downtown Crested Butte, 27 Links Lane has the perfect balance of convenience and tranquility, allowing residents to enjoy the exhilarating slopes of Crested Butte Mountain Resort, the vibrant energy of historic downtown, and the serene ambiance of Skylandâall in one idyllic location. Offered furnished and ready to be enjoyed, this exceptional property invites you to experience the ultimate mountain lifestyle!
$2,375,000
22 Links Crested Butte, CO 81224
- Type:
- Townhouse
- Sq.Ft.:
- n/a
- Status:
- NEW LISTING
- Beds:
- 3
- Lot size:
- 0.2 Acres
- Year built:
- 1995
- Baths:
- 4.00
- MLS#:
- 814515
- Subdivision:
- Skyland
ADDITIONAL INFORMATION
Welcome to 22 Links Lane, situated in the highly sought-after Skyland Subdivision of Crested Butte. This expansive unit boasts 3 bedrooms and 4 bathrooms, complete with all the modern amenities you desire. Perched high within the complex, it provides breathtaking views of the surrounding mountains. As you step inside, you're welcomed by a spacious entryway, setting a warm and inviting tone. The lower level presents a versatile bonus room and full bath, ideal for a game room or office. Ascend the stairs to be greeted by vaulted ceilings and an airy living space, radiating with the coziness of recent updates. The stunning kitchen is perfect for both cooking and hosting guests. Step out onto the expansive deck from this level and immerse yourself in the refreshing mountain breeze! On this level, discover a bedroom and full bath complete with a privacy door, ensuring complete privacy for anyone occupying this space from the living area. Ascending the stairs, you'll encounter another ensuite guest bedroom, along with the stunning and spacious primary suite, boasting a walk-in closet for added convenience. Located within the vicinity is The Club at Crested Butte, featuring a Robert Trent Jones II golf course accessible to the public. Residents can indulge in fishing, boating, and stand-up paddleboarding on the Slate River, with access to Grant Lake for non-motorized boats, along with the ideal spot for gatherings at the "party pavilion." Throughout the winter, Skyland homeowners have access to groomed cross-country trails. Create your ideal home in this tranquil environment and relish in all that the mountains have to offer.
$1,250,000
76 Huckeby Unit B Crested Butte, CO 81224
- Type:
- Townhouse
- Sq.Ft.:
- n/a
- Status:
- NEW LISTING
- Beds:
- 3
- Lot size:
- 0.23 Acres
- Year built:
- 2019
- Baths:
- 3.00
- MLS#:
- 814507
- Subdivision:
- Crested Butte South
ADDITIONAL INFORMATION
Constructed by Bywater, LLC and crafted by Freestyle Architects, this contemporary mountain dwelling spans 1,854 square feet, situated on an elevated lot to embrace abundant natural light and stunning mountain vistas from every window. Designed with thoughtful consideration for privacy and functionality, the home welcomes you with a spacious mudroom, perfect for organizing gear with plenty of space for storage. Moving up a half flight of stairs reveals a beautiful kitchen, living, and dining area featuring custom cabinetry, stone countertops, and hardwood floors. The kitchen's large island serves as a central gathering spot, complemented by a pantry for added storage and a charming covered balcony. The living room centers around a cozy gas fireplace, ideal for winter nights, while a stylish half bathroom completes this level. Upstairs, the private master suite boasts a sizable walk-in closet and a master bathroom with double vanity and custom cabinets. Downstairs, you'll find two more spacious bedrooms and a full bathroom with double vanity and tub/shower. The expansive laundry room, conveniently located off the mudroom, provides access to the patio and a meticulously maintained fenced yard, a perfect spot to enjoy sunny summer days. The property also features an oversized, heated, two-car garage. Other highlights include in-floor radiant heat, Delta plumbing fixtures, cabinet lighting, and more.
$950,000
221 E Crested Butte, CO 81224
- Type:
- Single Family
- Sq.Ft.:
- n/a
- Status:
- Active
- Beds:
- 2
- Lot size:
- 1.15 Acres
- Year built:
- 2002
- Baths:
- 1.00
- MLS#:
- 814399
- Subdivision:
- Irwin (Town Of)
ADDITIONAL INFORMATION
Nestled on a serene forested hillside in Irwin townsite, this custom-built, turnkey home offers a tranquil retreat just a short walk away from the delights of Lake Irwin. With over 1800 square feet of finished living space; this cabin boasts one bedroom, a generous primary sleeping loft, a convenient in-home office, and a fully finished basement. The kitchen and bathroom showcase modern finishes and appliances, providing a comfortable living experience amidst nature. Step onto the front deck overlooking Coal Creek, where the peaceful ambiance reminds you of the joys of residing in Irwin. Whether you spend your days paddle boarding, backcountry skiing, snowmobiling, hiking, or biking, this home offers a perfect sanctuary to unwind. Relax with a drink on the deck, soaking in the breathtaking views after a day of outdoor adventures. Despite its secluded location, it's a mere 15-minute drive (or snowmobile ride, depending on the season) to reach the dining options of the Town of CB or the skiing opportunities of Mt. Crested Butte Resort. The property is being offered fully furnished and is ready to use immediately after closing. Discover the allure of Irwin and make this beautiful cabin your own slice of paradise. Schedule a showing today!
$3,900,000
104 & 108 Gothic Crested Butte, CO 81224
- Type:
- Single Family
- Sq.Ft.:
- n/a
- Status:
- Active
- Beds:
- 2
- Lot size:
- 0.36 Acres
- Year built:
- 1940
- Baths:
- 1.00
- MLS#:
- 814373
- Subdivision:
- None
ADDITIONAL INFORMATION
The historic U.S. Forest Service Ranger Station, an iconic Crested Butte property located in the coveted west end of town at the corner of 1st and Gothic, is now offered as an amazing redevelopment opportunity. Together, the 2 properties comprise .36 acres total. You won't find another offering this large and with this much upside in town. Renowned Colorado architects Semple Brown designed a full set of approved plans for turning these two adjacent properties into a complimentary and complete residential compound like no other in Crested Butte. The original ranger station residence sits on 104 Gothic and the original Forest Service headquarters, shop and garage sit on 108 Gothic next door. The plans and renderings are available for review.
$3,700,000
4121 Wildcat Crested Butte, CO 81224
- Type:
- Single Family
- Sq.Ft.:
- n/a
- Status:
- Active
- Beds:
- 4
- Lot size:
- 36.99 Acres
- Year built:
- 2003
- Baths:
- 4.00
- MLS#:
- 814307
- Subdivision:
- Trappers Crossing At Wildcat
ADDITIONAL INFORMATION
If you're looking for a spectacular mountain home with the most unbelievable mountain views, privacy, acreage and bordering 1,000's of miles of Gunnison National Forest, look no further, this is it! 4121 Wildcat Trail literally feels like you are perched on top of the world. This stunning home offers 4,264 square feet with 4 bedrooms, 3.5 bathrooms all on 37 acres. There really is nothing better than walking into your home and immediately lose your mind over the breathtaking views! You can see all of the most famous peaks including, Maroon Peak, Treasury Mountain, Cinnamon Mountain, Gothic Mountain, Avery Peak, Whiterock Mountain and more. The living room showcases a wall of windows soaking in this view. You will love sitting around the gas fireplace and watching the sunset over Mt. Emmons and the alpenglow. The main floor has an open plan with vaulted ceilings, wood trusses, a spacious dining area with deck access for those nights you want to dine al-fresco. Cooks will love the kitchen with custom cabinetry, stone counters and a large, walk-in pantry. The primary suite is located down the hall and shares the incredible views and access to the deck. The gas fireplace is a treat on the cool mountain mornings! The luxurious en-suite bathroom features a double vanity, deep soaking tub, steam shower and massive walk-in closet. On the second floor you will find a private office that could easily be a 5th bedroom or additional living space with a balcony looking towards Axtel Mountain. There is also a lofted area next to the office with a sizable storage closet. The walk-out basement features three large bedrooms, one is the junior primary with an en-suite bathroom and then an adorable twin room adjoining the bathroom that is shared with the bunk room. Each bedroom has large closets and amazing views. Wine lovers will go crazy for the huge climate controlled wine room that holds hundreds of your finest vintages. The heated, two car garage has extra room for all the toys you will want to have at your dream mountain home. Other than the incredible mountain views, the next best amenity of this fine property is direct and private access to the Gunnison National Forest and Carbon Trail that runs along Gibson Ridge and down into the Ohio Creek Valley or over to Whetstone Mountain. Hiking, biking, snowmobiling, hunting, back country skiing all lie out the front door. This private home is located only 20 minutes from Downtown Crested Butte in the popular gated community of Trappers Crossing. You can easily whisk down to town for dinner but you probably won't want to leave those views! This is all offered fully furnished and turn-key!
$3,850,000
2074 Wildcat Crested Butte, CO 81224
- Type:
- Single Family
- Sq.Ft.:
- n/a
- Status:
- Active
- Beds:
- 4
- Lot size:
- 35.32 Acres
- Year built:
- 2001
- Baths:
- 4.00
- MLS#:
- 814301
- Subdivision:
- Trappers Crossing At Wildcat
ADDITIONAL INFORMATION
Welcome to 2074 Wildcat Trail in the beautiful and coveted Trappers Crossing Subdivision. The paved and winding driveway leads you into your private sanctuary and showcases incredible views of Mt. Emmons. Pulling up to the house, you will be in awe of the design and setting. This spectacular residence offers 4,725 square feet of living space with four large bedrooms, four bathrooms, two living rooms, two office spaces and is perfectly situated on the expansive 35 acre homesite. When you walk in the front door, you will immediately be in love with the soaring cathedral ceilings and wall of windows with views of the gorgeous forest. The wood burning gas fireplace is in the center of the beautiful open living room with easy access out to the wrap around deck, should you prefer to be with nature. Everyone will gather in the chef's kitchen with custom cabinetry, granite counters, stainless appliances and a gas range. The breakfast nook might be your favorite spot in the whole house. Heading down the hall, there are two bedrooms, one is an adorable bunk room with barn wood walls and 4 built-in bunk beds. The second bedroom is spacious and would make a great guest suite with views of the surrounding Aspen trees. There are also two full bathrooms adjoining the bedrooms. Heading upstairs, the primary suite will ease all of your stress. Also accented with barn wood walls, this epic space has massive vaulted ceilings, a five piece en-suite bathroom, walk-in closet and private balcony so you can take a moment to enjoy your coffee with nature. Also on this floor there is a beautiful executive office or library with built in desks and shelving, as well as, an oversized loft that overlooks the main living area and is light and bright. Movie nights will be a hit down in the walk-out basement. This huge room has a built in entertainment center, refrigerator, gas burning fireplace and access to the yard. The fourth bedroom and bathroom are on this level as well and the bedroom also enjoys private access to the yard and a covered patio. This immaculate residence is offered fully furnished and turn-key! You will never believe that this private property is only a short 10 minute drive to downtown Crested Butte and you can come and go without ever getting on a highway! Finally and perhaps the best part, the Green Lake Trail runs along the lower portion of the lot and allows for private and exclusive access out your front door to hike up to Green Lake or head down to the town of Crested Butte. Trappers Crossing at Wildcat is a gated subdivision and enjoys impressive mountain views and privacy. This truly is a dream home in the mountains!
$5,250,000
8 Glacier Lily Crested Butte, CO 81224
- Type:
- Single Family
- Sq.Ft.:
- n/a
- Status:
- Active
- Beds:
- 5
- Lot size:
- 1.39 Acres
- Year built:
- 1986
- Baths:
- 5.00
- MLS#:
- 814239
- Subdivision:
- Glacier Lily Estates
ADDITIONAL INFORMATION
This meticulously maintained 5+ bedroom mountain home is situated at the top of Glacier Lily Subdivision. This site and location offers the most incredible 360 degree views of the surrounding mountains and valleys. Designed by Sunlit Architecture, this unique property is turn-key move-in ready. The exterior is made from extinct heart redwood siding with moss rock stone skirting and ironwood decking. The home is tastefully appointed with hardwood flooring, custom European kitchen cabinetry, open living area with vaulted ceilings, loft/game room and a 3 sided see-through rock fireplace. The spacious primary suite has huge picture windows, moss rock fireplace and large walk-in closet with cherry wood built-ins. The primary bathroom has a deep free-standing soaking tub, steam shower and double vanities. The redwood paneled office has a wet bar and can double as a second entertaining/living area with great views of the ski area. The exterior stone patio has a gas fire pit and chairs to enjoy the incredible views towards Whetstone, Axtel & Emmons mountains, including the iconic Crested Butte Mountain. Outdoor private hot-tub has great views of valley that stretches below. This level includes two spacious guest rooms with private full baths. A separate wing is at the other end of the home with a TV/game room and 2 bedrooms sharing a jack-and-jill bath. Bordering the Saddle Ridge open space, this property offers a tremendous amount of privacy and sits high above it all. Mature aspens & pines, beautiful lawn, irrigation system and perennials all create a secluded setting. The 3-car heated garage offers two taller bays for RV's. The newly surfaced community tennis court is an added bonus. Glacier Lily is located between the two towns of historic Crested Butte and the ski area at Mt. Crested Butte, home of the world class ski area of Crested Butte Mountain Resort. There is easy access from Glacier Lily to the Lupine trailhead located just past the open space that borders this property. Extensive remodels took place in 2009 and 2011 which included all new bathrooms, new Marvin windows, natural gas in-floor heat and more.
- Type:
- Condo
- Sq.Ft.:
- n/a
- Status:
- Active
- Beds:
- 2
- Lot size:
- 0.02 Acres
- Year built:
- 1978
- Baths:
- 2.00
- MLS#:
- 814210
- Subdivision:
- None
ADDITIONAL INFORMATION
Welcome to Unit 12 in the Crystal Creek Condos. This spacious end-unit is the epitome of downtown Crested Butte living! With an exterior entrance in its own corner of the complex, this unit feels very private (no shared hallways here!). The front porch boasts a large, locked storage closet, perfect for storing bikes, skis, and other gear. Entering the condo from the ground level, youâre welcomed by the spacious entry way and mudroom. On this level youâll find both bedroomsâ one of which is currently being used an officeâ and a full bathroom. This level has been tastefully updated with new knotty alder doors and trim, as well a new bathroom vanity and mirror. Head upstairs to the main level and bask in all the natural light shining in from the large south facing windows. The floor plan offers an open layout complete with dining nook, kitchen, and living room. Youâll love the vaulted ceilings and newly installed free-standing gas fireplace, both of which contribute to the cozy and inviting atmosphere. This level also houses the second bathroom, in-unit laundry, and two different balconies. One of the balconies spans the width of the condo and overlooks the complexâs courtyard. The second, smaller balcony is on the east side of the unit and features great views of both Mt. Crested Butte and the mountains to the north. This is an excellent place to take in the evening alpenglow! Finally, back inside, ascend the custom built-in ladder to the loft level. This is a great flex space that could be used as an office, guest sleeping area, or even just extra storage. The Crystal Creek condos offer some of the lowest HOA dues around, and the location can't be beat. This complex is located directly across the street from the Majestic Plaza which features the newly renovated Clarkâs grocery store, movie theater, deli, flower shop, and liquor store. The town shuttle stops right here every 15-20 minutes, making it super easy and convenient to get to the ski resort (first chair, anyone?!). Imagine cruising on your townie to the farmerâs market, Center for the Arts, and your favorite restaurants on Elk Avenue all summer long. Mountain living doesnât get much better than this!
- Type:
- Single Family
- Sq.Ft.:
- n/a
- Status:
- Active
- Beds:
- 3
- Lot size:
- 0.83 Acres
- Year built:
- 2000
- Baths:
- 3.00
- MLS#:
- 814128
- Subdivision:
- Silver Sage
ADDITIONAL INFORMATION
The Silver Sage subdivision is nestled in between the Slate River and the 15th and 16th holes which is home to the Robert Trent Jones II golf course. 101 E Silver Sage Drive was designed by renowned architect Robert A.M. Stern and has 2707 square feet of interior square footage and 540 square feet of covered porch. Three spacious bedrooms, 2.5-baths, 2 car garage and garden shed are all situated on .83 acres. There are 2 fireplaces; a gas fireplace in the Owner's Suite and a wood burning fireplace in the Great Room. The Chef's kitchen features an island surrounded by a Viking 6-burner gas cook-top and oven; Bosch double oven and dishwasher; Traulsen refrigerator/freezer; Thermador vent hood and bread warmer; Sharp Carousel built in microwave; Kenmore Ice Maker and a Delta Smart Touch pull down kitchen faucet. The Owner's en-Suite is located on the ground level and the bathroom includes a double vanity, jetted tub, cedar sided walk-in closet and 3 additional closets for storage. A flex space in between the kitchen and Owner's Suite has a wet bar and could be used as an office, den, game room or TV room. The upper level of the home has 2 large bedrooms that share a 3/4 bath and several storage closets. The interior of the home was painted and the exterior wood trim was re-stained in May 2022. The best part of this home is the 540 square foot covered porch on the back side of the residence where you'll sit for hours enjoying beautiful views in every direction. A Vitasalus whole house water purification system is in place and the home has in-floor heat as well as the garage. All Silver Sage homeowners enjoy fishing rights on the Slate River.
$1,998,000
728 Whiterock Crested Butte, CO 81224
- Type:
- Single Family
- Sq.Ft.:
- n/a
- Status:
- Active
- Beds:
- 4
- Lot size:
- 0.14 Acres
- Year built:
- 1977
- Baths:
- 3.00
- MLS#:
- 814115
- Subdivision:
- None
ADDITIONAL INFORMATION
Welcome to 728 Whiterock! A charming & spacious 4 bedroom, 3 bath home located in the heart of Crested Butte. A ground level apartment with a separate entrance provides the perfect space for guests or caretaker! One car attached garage. A separate one car detached garage off the alley with the potential to build an additional 500+ square feet. Design, requirements & approval attained through BOZAR, town of Crested Butte. Kitchen, dining, living room & primary bedroom all on second floor to optimize light & views of Mt. Crested Butte, Red Lady & Whetstone. Southwest facing deck provides wonderful light & beautiful sunsets. Third floor living has a bunk room, guest room, bath and quaint living area with outdoor deck. Plenty of room to spread out. Walking distance to K-12 School, preschool, Center for the Arts, grocery store & movie theater, town bus stop, playgrounds & ball parks, dirt jumps, recreation path and local area single track. Off street parking for three vehicles plus additional space off the Alley. Established landscaping and perennial gardens. Fenced in backyard with coveted Alley access seasonally or pay to plow in the winter. Currently 720 square feet of garage space! Come tour this fine home in the heart of Crested Butte!
$5,495,000
470 Meadow Crested Butte, CO 81224
- Type:
- Single Family
- Sq.Ft.:
- n/a
- Status:
- Active
- Beds:
- 5
- Lot size:
- 1.06 Acres
- Year built:
- 2024
- Baths:
- 6.00
- MLS#:
- 814022
- Subdivision:
- Meridian Lake Meadows
ADDITIONAL INFORMATION
Brand new, custom, dream home in the coveted Meridian Lake Meadows neighborhood! Enjoy some of the best views in the valley from this gorgeous mountain modern farmhouse. Thoughtfully designed to maximize views, sunlight, outdoor living and spacious livability. The front entrance delivers you to a stunning living room with vaulted ceilings, a wood burning fireplace and sliding doors the to covered balcony. The main floor's open floor plan includes a large custom kitchen, wet bar and dining area all opening to the elevated deck which extends the width of the home. The gourmet kitchen is equipped with high end Wolf & Sub-Zero appliances, quartz countertops and custom cabinetry. A dramatic windowed staircase brings you to the private master suite, offering its own private balcony to enjoy quite moments and endless views! The lower level has 3 bedrooms (2 with ensuite baths) an additional 3/4 guest bath and a second spacious living area. Walk right outside to the stone patio and yard. This home also features a charming stone accessory cottage complete with bath, kitchen and bedroom. The oversized 2 car garage, at 816 sq ft, has a loft and plenty of room for recreational toys and storage. The property is conveniently located across from a neighborhood easement to the popular Snodgrass Trail and just a few minutes walk to Long Lake. Endless trails for hiking, nordic skiing and biking are just a stone's throw away. Designed by Andrew Hadley Architect and built by David Gross General Contractor, this spectacular home is one of a kind and is a must see for anyone thinking of building or buying new. Estimated completion is September 2024.
$3,450,000
138 Silver Sage Crested Butte, CO 81224
- Type:
- Single Family
- Sq.Ft.:
- n/a
- Status:
- Active
- Beds:
- 4
- Lot size:
- 1.09 Acres
- Year built:
- 1999
- Baths:
- 3.00
- MLS#:
- 813988
- Subdivision:
- Silver Sage
ADDITIONAL INFORMATION
Nestled on over an acre at the end of a quiet cul-de-sac, this spectacular 4-bedroom, 3 1/2-bathroom luxury home boasts unparalleled privacy, mountain views, and conveniences in the exclusive Silver Sage community of Crested Butte. With a generous 3,282 square feet of living space, this custom-built mountain home is ideally positioned on the 16th hole of the renowned Robert Trent Jones Jr. golf course. It offers 360-degree protected and unobstructed views including the Paradise Divide, Mt. Emmons, Mt. Whetstone, Mt. Crested Butte, and Red Mountain. The residence features a gourmet chef's kitchen with granite countertops, a Wolf gas range, Sub-Zero refrigerator and a walk-in pantry. The open concept living area surrounds a striking rock fireplace and is complemented by large windows that bring stunning outdoor views inside. With wrap around porch with rock patio space and hot tub, this property is ideal for entertaining. The primary suite is a true sanctuary, complete with a private patio, an oversized walk-in closet, and a lavish en-suite bathroom that includes a large shower and soaking tub positioned to overlook the golf course and Mt. Crested Butte. Imagine relaxing in the bath while enjoying the beautiful mountain views. The lower level of the home enjoys 2 large bedrooms with a shared bathroom and a junior suite equipped with an ensuite bathroom and walk-in closet. A large tv room offers a wonderful place to relax with a movie or get some exercise in. The home also features a big laundry room, storage room, and a mudroom, adding to its practical luxury. Outdoor living is equally impressive with a spacious brick driveway, beautiful rock features, and an expansive deck with a hot tubâideal for relaxation or entertainment. Mature trees and professional landscaping enhance the propertyâs privacy. This homeâs location offers very close access to The Club at Crested Butte and easy connections to thousands of trails, national forest access, and a short drive to Mt. Crested Butte Ski Resort. Itâs also conveniently situated for walking, biking, driving, or skiing to downtown Crested Butte. With two designated fishing and river access points, two living areas, and minimal traffic, this home provides both secluded living and ultimate convenience. This listing is offered in addition to lot 5, addressed 156 Silver Sage Drive. Lot 5 was strategically purchased by sellers to protect view corridors from the current home but also has a building envelope, allowing future owner options. With the purchase of both properties, the owner can maintain current structures and views or build an additional home on lot 5.
$3,900,000
196 Lake Ridge Crested Butte, CO 81224
- Type:
- Single Family
- Sq.Ft.:
- n/a
- Status:
- Active
- Beds:
- 4
- Lot size:
- 1.85 Acres
- Year built:
- 2019
- Baths:
- 4.00
- MLS#:
- 813963
- Subdivision:
- Buckhorn Ranch
ADDITIONAL INFORMATION
Nestled on a serene 1.85-acre parcel surrounded by open space with breathtaking views of Mount Whetstone and Mount Crested Butte, this property offers an exceptional mountain living experience. This meticulously maintained home boasts 3 bedrooms and 2 bathrooms, a 2-car garage, a large shop, and an additional attached 1 bed / 1 bath apartment. There is 1,606 square footage of living space on the upper level/main floor, 886 square footage in the apartment, 577 square footage in the 2-car garage, 2,271 square footage of shop space, and 1,528 square footage in additional covered outdoor living areas. Within the shop, there is an additional 506 square feet of flex space. The main residence features an inviting open floor plan seamlessly integrating the kitchen, dining, and living areas, ideal for both everyday living and entertaining. The kitchen is a chef's delight with white oak distressed cabinets, a spacious granite island, KitchenAid appliances, and a double oven. Enjoy the convenience of in-floor radiant heating along with the Geothermal Heating and Cooling system throughout the home, complemented by a Lopi high-efficiency wood burner stove for added warmth and ambiance. Each bedroom and the main living room are equipped with ceiling fans, and all bathrooms feature Kohler fixtures along with Panasonic Whisper quiet fans. The primary bedroom features a spa-like ensuite bathroom and large walk-in closet. For added comfort and convenience, there are two sets of washer/dryer units within the home. The downstairs has compressed/fresh air ducts throughout, ensuring optimal air quality and comfort. Outside, the property is designed for relaxation and enjoyment, featuring an asphalt circle driveway and irrigated landscaping. A Bullfrog hot tub, located off of the primary bedroom on a covered deck, is great for relaxing after a day of exploring the Gunnison Valley. Multiple covered outdoor spaces and decks offer the chance to take in the mountain views. Full RV hookups with freshwater, power, and wastewater make it easy to accommodate guests. A standout feature of this property is the additional attached 1-bedroom, 1-bathroom apartment, perfect for rental income opportunities. The attached two-car garage provides ample storage space for all of your outdoor gear and vehicles, while the shop is a workspace dream that allows for all types of projects and storage, complete with a BendPak car lift. Additionally, there is potential for further development. An additional dwelling up to 7,000 square feet could be built for a maximum of 10,000 square feet total for the lot. Located in a tranquil setting just minutes from Crested Butte amenities and the world-class skiing of Crested Butte Mountain Resort, this home offers the perfect blend of luxury, comfort, and convenience. Don't miss this opportunity to own a unique mountain retreat with income potential and all the features for modern mountain living.
- Type:
- Condo
- Sq.Ft.:
- n/a
- Status:
- Active
- Beds:
- 2
- Lot size:
- 0.02 Acres
- Year built:
- 1973
- Baths:
- 1.00
- MLS#:
- 813860
- Subdivision:
- Crested Butte (Town Of)
ADDITIONAL INFORMATION
Experience the ultimate convenience of town living for primary residents or as an investment property! Step into this meticulously updated on the second floor, where natural light floods in from three sides, creating a warm and inviting atmosphere. Thoughtfully designed floor plan, in-unit washer/dryer, and lots of closet space. This unit has been transformed with modern touches, including kitchen remodel with open floor plan and all new appliances, new windows, new doors, new hot water heater (2021), new safer & more efficient baseboard heaters with wifi thermostat, new drywall and insulation and new LVP flooring with reinforced subfloors. Located steps away from Gas Cafe and the Bus Stop, embark on early morning powder runs or explore the town's restaurants and shops. Take advantage of onsite townie bike storage and designated off-street parking. Offered partially furnished.
- Type:
- Condo
- Sq.Ft.:
- n/a
- Status:
- Active
- Beds:
- 2
- Lot size:
- 0.02 Acres
- Year built:
- 1973
- Baths:
- 1.00
- MLS#:
- 813832
- Subdivision:
- Crested Butte (Town Of)
ADDITIONAL INFORMATION
LOCATION! This 2 bedroom 1 bath condo located in the town of Crested Butte comes fully furnished making it move-in ready and hassle-free! The newly remodeled kitchen with new cabinets and appliances, fresh carpet, and an oversized 70 inch television are just some of the offerings for this turn key home! Also, 2 off street parking spaces add to the convenience of this great deal! Downtown is just a few minutes walk, the recreation path that takes you to the mountain is moments away along with the enjoyment of river access, bicycling, and town parks. This home offers all the advantages of IN-TOWN living!
- Type:
- Condo
- Sq.Ft.:
- n/a
- Status:
- Active
- Beds:
- n/a
- Lot size:
- 0.01 Acres
- Year built:
- 1984
- Baths:
- 1.00
- MLS#:
- 813772
- Subdivision:
- Skyland
ADDITIONAL INFORMATION
This cute & cozy studio apartment offers majestic views of the surrounding peaks, countless amenities and convenience. Located minutes from downtown CB, itâs a perfect spot for all seasons. Enjoy the golf course and endless recreation options right outside your door including lake access, fishing rights, biking & hiking trails and nordic ski trails. This turn-key unit has everything you need to hop into town for a ski weekend. Or use as an investment property, this unit has a solid rental history and a robust calendar throughout the summer. The building amenities include a laundry room, storage for bikes and skis, as well as a new 8 person jetted hot tub.
$4,640,000
193 Trent Jones Crested Butte, CO 81224
- Type:
- Single Family
- Sq.Ft.:
- n/a
- Status:
- Active
- Beds:
- 3
- Lot size:
- 0.51 Acres
- Year built:
- 2019
- Baths:
- 3.00
- MLS#:
- 813724
- Subdivision:
- Skyland
ADDITIONAL INFORMATION
Welcome to 193 Trent Jones Way, Crested Butte, Colorado, where luxury living meets unparalleled views on the prestigious back nine, overlooking the 10th fairway of the Robert Trent Jones JR Golf Course at the Club at Crested Butte. Listed at $4,640,000.00, this exquisite residence features three bedrooms, three bathrooms, and a thoughtfully designed layout spanning 3,256 sqft living area with an additional 750 sqft above the 2-car heated garage.The exterior showcases a harmonious mix of rock siding, stucco, metal roof, and wood accents, European style door with locking mechanism, centralized irrigation sprinkler and drip system allow for easy landscaping, and a fenced dog run is perfect for your pups. The exterior has an understated mountain feel and is designed for minimal required maintenance in this high-altitude environment. Heated stone walkways and concrete garage apron allow for easy access to and from the home in the chilly winter months. Covered patio and deck offer panoramic views over the golf course and guarantee unobstructed mountain vistas for perpetuity. Decks have IPE wood decking for zero maintenance and Thermaflow overhead heaters, stereo system and outdoor fireplace guarantees that a good portion of your time will be spent there. Step inside to discover an inviting interior flooded with natural light, courtesy of expansive windows that frame breathtaking views of the surrounding mountains and golf course. The main level seamlessly integrates spacious living areas, including a chef's kitchen equipped with top-of-the-line appliances; double Sub-Zero wood paneled fridges and freezer drawers, Wolf double steam ovens, range, custom masterpiece hood, warming drawer, KitchenAid trash compacter, Cove dishwasher, and a Miele coffee maker. Adjacent to the kitchen a walk-in pantry with floor to ceiling Cherry cabinets creating tons of capacity for all your storage needs. Entertain guests in the elegant dining area with a wall of windows that picture frame the views of the valley and golf course. The dining room is located off the kitchen and living area designed to create an intimate atmosphere but remains in the middle of any entertaining event and features a built-in buffet area perfect for storage and serving. The vaulted living area with handmade wooden trusses is simply gorgeous with a floor to ceiling marble stone fireplace and wooden built in cabinets it truly defines the term âGreat Room.â Home features programable controls for individual as well as group lighting and LED art lighting, wired for stereo throughout, Porcelain wood style floors, electric drapes, water filtration system, Hunter Douglas plantation shutters on windows, Cherry cabinets and bookshelves, solid core Cherry doors, and Taj Mahal Quartzite counters. Retreat to the luxurious master bedroom, boasting a spa-like ensuite bathroom, private balcony with panoramic views, and marble stone fireplace. The master bathroom features a Jacuzzi tub, walk-in steam shower with double rainbird heads and a body wash attachment. His and her walk-in closets, double vanities, and make up station make this bathroom truly fit for a queen. Two additional bedrooms both with ensuite bathrooms, floor to ceiling tile in the bathrooms, designer wallpaper offer additional luxurious comfort for family or guests. A small office area provides great private space to get your work done and keep paperwork from cluttering the home. There is also and additional room above the garage that could be a kids tv/game room, bunk or bedroom and could even add another bathroom. Trust us, this property is not one you want to miss. Come see all that it has to offer for yourself.
$1,750,000
32 St Andrew's Crested Butte, CO 81224
- Type:
- Condo
- Sq.Ft.:
- n/a
- Status:
- Active
- Beds:
- 3
- Lot size:
- 0.04 Acres
- Year built:
- 2000
- Baths:
- 3.00
- MLS#:
- 813579
- Subdivision:
- Skyland
ADDITIONAL INFORMATION
This is a wonderful condo that lives like a townhome in the Skyland neighborhood, with great views, high ceilings and wonderful light throughout the unit. This is a large 3 bedroom, 2 1/2 bathroom home with a great floorplan on 3 levels. The HOA fees are low at $525/month for the 3 unit Mountain West association, and $250/year for Skyland. The units are continually updated with no upcoming work needed. This is NOT part of Golf Villas. There are 2 lovely decks and even a communal garden! The unit looks out over Red Lady bowl, Paradise Divide, and Mt Crested Butte. Make sure to schedule a showing for this rare opportunity in Skyland.
$8,575,000
33 Aperture Crested Butte, CO 81224
- Type:
- Single Family
- Sq.Ft.:
- n/a
- Status:
- Active
- Beds:
- 5
- Lot size:
- 0.51 Acres
- Year built:
- 2021
- Baths:
- 6.00
- MLS#:
- 813380
- Subdivision:
- Aperture
ADDITIONAL INFORMATION
An amazing location at Aperture and adjacent to the historic town of Crested Butte, private Slate River access and stunning mountain views make this fully furnished mountain modern at 33 Aperture one of Crested Butteâs finest offerings. Architected by SHM Architects with interior design by Niki OâConnor of CB Spaces and built by Michael Weil Custom Homes, the property comprises 5,393 SF and rests on a flat 1/2 acre parcel that sits against permanent open space. The main house enjoys a traditional floor plan with the kitchen, dining room, great room and the primary bedroom suite located on the 1st floor. Upstairs there are three guest suites and a comfortable second living room. The views from the upstairs suites are awesome too! The great room is anchored by a gorgeous floor-to-ceiling stone fireplace and features vaulted ceilings and picture windows that expertly capture the mountain views. When friends and family visit they will enjoy their own special retreat in the "Casita" guest house. The guest house includes a vaulted living area with a picture frame view of Mt Crested Butte, a full kitchen and bath and a spacious bedroom. Throughout the property, designer lighting and hardware compliment the solid white oak doors, the white oak wide plank flooring, the Ann Sacks tile treatments and the Pete Peacock custom built cabinetry. Deborah Walker of Dallas selected all of the plumbing fixtures. The well appointed Wolf-SubZero kitchen features gorgeous natural stone tops and there is a covered steel beam and stone porch set up for alfresco dining and relaxing outside during our glorious Colorado summers! The home enjoys a distributed audio/video system and the whole house lighting is powered by Lutron. The two-car, 462 SF heated garage will accommodate large vehicles with room for the skis, bikes and paddle boards. The property is offered fully furnished and ready to go for your next Colorado adventure.
$3,500,000
324 N Avion Crested Butte, CO 81224
- Type:
- Single Family
- Sq.Ft.:
- n/a
- Status:
- Active
- Beds:
- 4
- Lot size:
- 1.78 Acres
- Year built:
- 2006
- Baths:
- 3.00
- MLS#:
- 813272
- Subdivision:
- Buckhorn Ranch
ADDITIONAL INFORMATION
Located within the Buckhorn Subdivision on the private runway at the Crested Butte Airpark, this residence offers awe-inspiring views of the surrounding mountains. Custom-crafted by well-renowned local builder, Cedar Ridge Construction, this expansive home boasts 4 bedrooms, dual living areas, an office, two car, attached garage, incredible amounts of storage. Walking up to the front door you are welcomed by the soothing sounds of a gentle water feature and colorful gardens, which sets the stage for a residential viewing experience that is sure to enchant. Upon entry, you are greeted by a spacious great room with vaulted ceilings and panoramic views of Whetstone Mountain. The open floor plan creates an inviting ambiance, where the exquisite kitchen seamlessly merges with the living room, perfect for entertaining friends and family. Step out onto the full-length western facing deck from your living room to enjoy unencumbered views and spectacular mountain sunsets. On this level, the primary bedroom is situated to the left of the living room, while another bedroom and office occupy the opposite side along with the laundry room. As you wander downstairs to the walk-out basement level, you'll find a spacious second living area, that offers an ample and comfortable space for relaxation or entertaining. Additionally, there are two inviting bedrooms and a well-appointed bathroom, perfect for accommodating family and friends. Be sure not to overlook the sizable space the current owners use for a workshop/exercise room, which will provide extensive storage solutions for all of your, must have, mountain toys. Located on the runway, there is plenty of room to construct a private hangar on the 1.78 acre property. The Buckhorn Subdivision is conveniently locate just a short drive to town and has access to miles of hiking, biking and cross country trails out Brush Creek Road. Begin creating memories with your family and friends in this perfect mountain retreat.

The data relating to real estate for sale on this web site comes in part from the Internet Data Exchange (IDX) program of Colorado Real Estate Network, Inc. (CREN), © Copyright 2024. All rights reserved. All data deemed reliable but not guaranteed and should be independently verified. This database record is provided subject to "limited license" rights. Duplication or reproduction is prohibited. FULL CREN Disclaimer Real Estate listings held by companies other than Xome Inc. contain that company's name. Fair Housing Disclaimer
Crested Butte Real Estate
The median home value in Crested Butte, CO is $591,700. This is higher than the county median home value of $347,700. The national median home value is $219,700. The average price of homes sold in Crested Butte, CO is $591,700. Approximately 23.95% of Crested Butte homes are owned, compared to 32.06% rented, while 43.99% are vacant. Crested Butte real estate listings include condos, townhomes, and single family homes for sale. Commercial properties are also available. If you see a property you’re interested in, contact a Crested Butte real estate agent to arrange a tour today!
Crested Butte, Colorado 81224 has a population of 1,385. Crested Butte 81224 is more family-centric than the surrounding county with 40.22% of the households containing married families with children. The county average for households married with children is 28.93%.
The median household income in Crested Butte, Colorado 81224 is $67,279. The median household income for the surrounding county is $52,651 compared to the national median of $57,652. The median age of people living in Crested Butte 81224 is 33.6 years.
Crested Butte Weather
The average high temperature in July is 74.7 degrees, with an average low temperature in January of -7.6 degrees. The average rainfall is approximately 15.8 inches per year, with 216.6 inches of snow per year.
