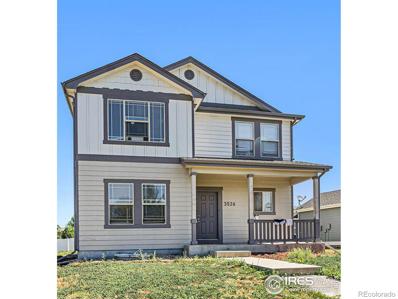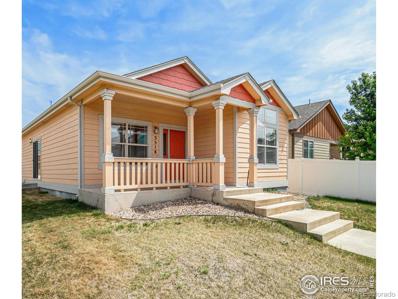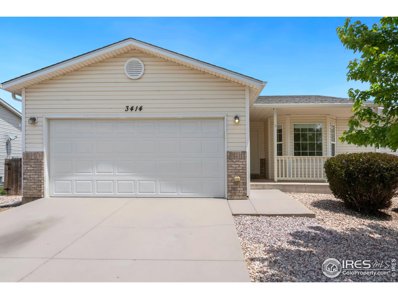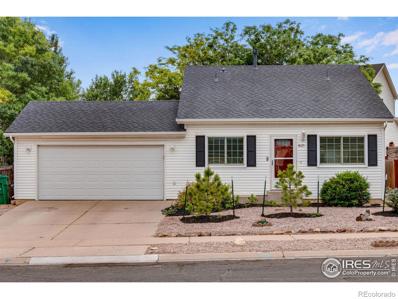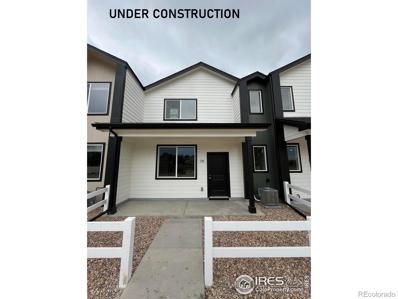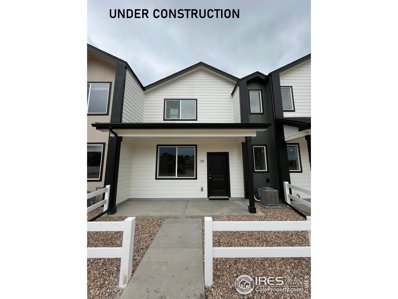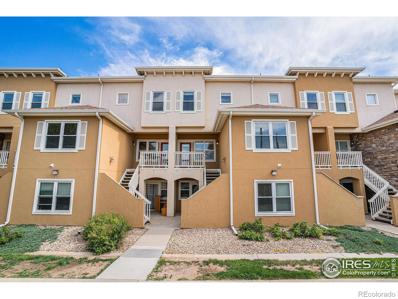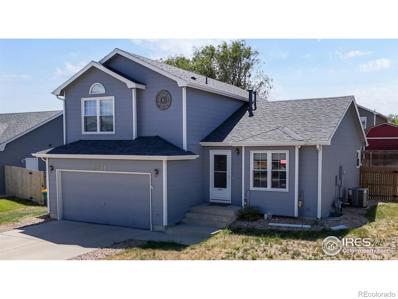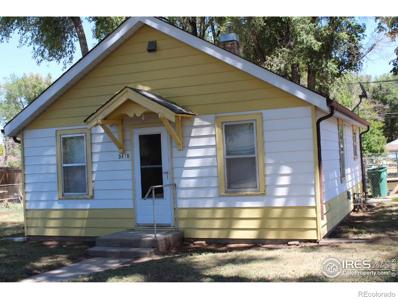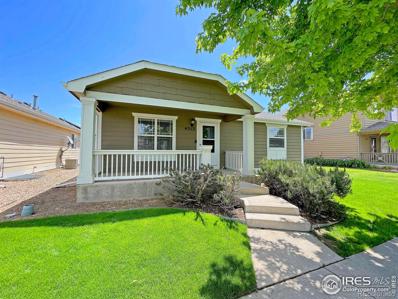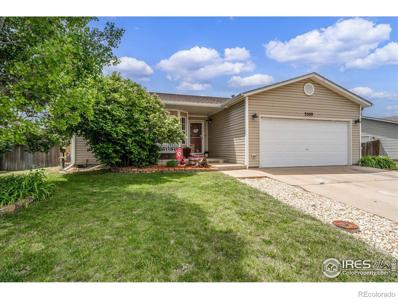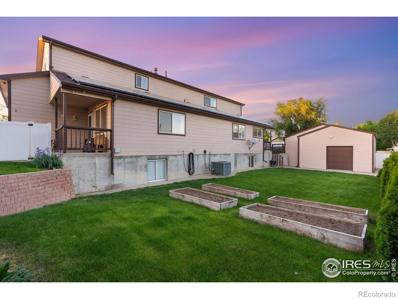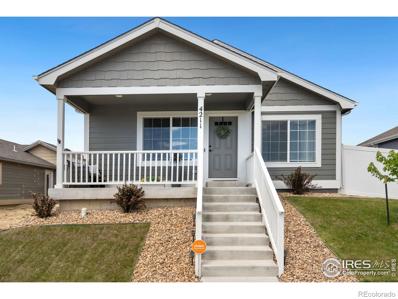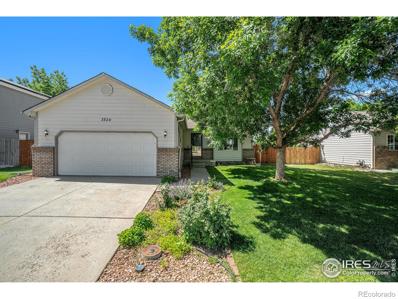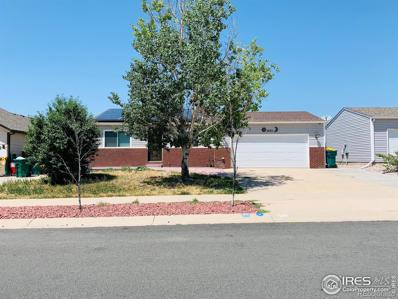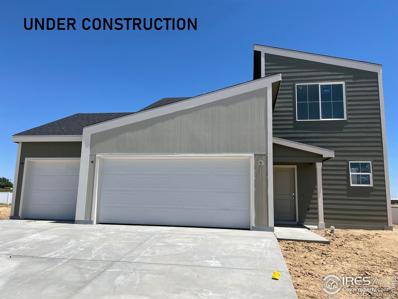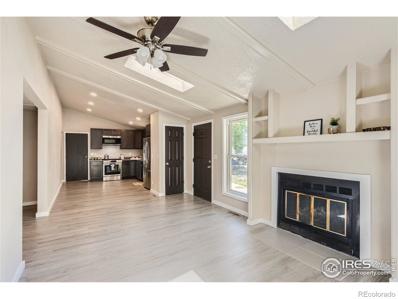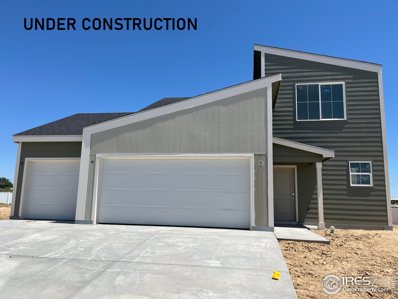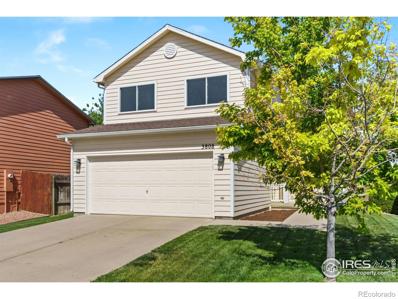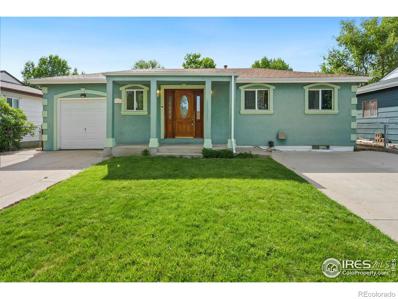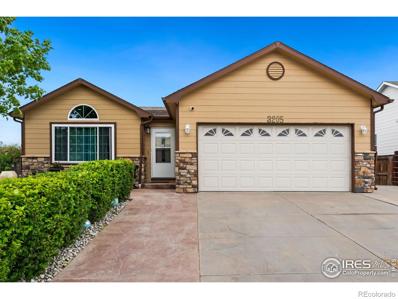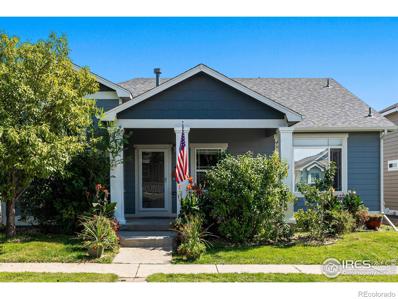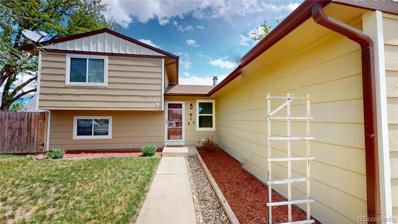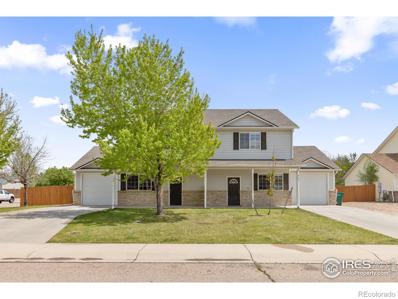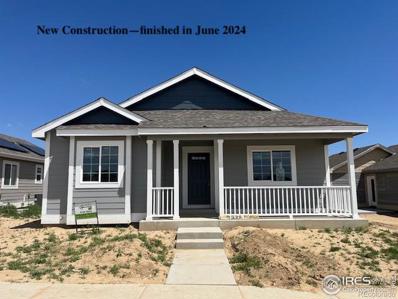Evans CO Homes for Sale
$394,900
3526 Conifer Drive Evans, CO 80620
- Type:
- Single Family
- Sq.Ft.:
- 1,400
- Status:
- NEW LISTING
- Beds:
- 3
- Lot size:
- 0.17 Acres
- Year built:
- 2006
- Baths:
- 3.00
- MLS#:
- IR1011956
- Subdivision:
- Ashcroft Park
ADDITIONAL INFORMATION
Great 2-story home! Roomy main level has a living and dining room, 1/2 bath, and spacious kitchen. The kitchen boasts lots of cabinets, a pantry, and all appliances included! Enjoy the primary bedroom with a walk-in closet and full bath. 2 additional bedrooms, laundry, and another full bath upstairs. Has A/C for those hot summer nights. Unfinished basement allows room for future expansion. 2 car attached garage for all your toys. Green areas surround this home making the patio a great place to relax. No Metro District. Don't let this one pass you by!
$409,900
3518 Conifer Drive Evans, CO 80620
- Type:
- Single Family
- Sq.Ft.:
- 1,620
- Status:
- NEW LISTING
- Beds:
- 4
- Lot size:
- 0.09 Acres
- Year built:
- 2006
- Baths:
- 2.00
- MLS#:
- IR1011957
- Subdivision:
- Ashcroft Park
ADDITIONAL INFORMATION
Welcome to this wonderful ranch-style home in Ashcroft Park! Enjoy the friendly front porch bordering open areas. Nice, spacious floor plan greets as you enter. Plenty of light throughout the home. Living room flows into the dining room and kitchen with an ample breakfast bar. Lots of cabinet and counter space in the kitchen and all appliances included. Enjoy main level living at it's best with main level laundry and 2 bedrooms. Full bath upstairs has double sinks. An additional 2 bedrooms, a 3/4 bath, and tons of storage space in the basement. Room for all of your toys in the 2 car attached garage. No Metro District. Enjoy everything that this great home has to offer and make it yours today!
- Type:
- Other
- Sq.Ft.:
- 2,686
- Status:
- NEW LISTING
- Beds:
- 5
- Lot size:
- 0.17 Acres
- Year built:
- 2003
- Baths:
- 4.00
- MLS#:
- 1011847
- Subdivision:
- North Point
ADDITIONAL INFORMATION
Lots of room in this 3000 Sq. Ft + Ranch home with finished basement. With 5 beds, 4 full baths and a kitchenette area in the basement, this home is well positioned for multi-generational living or a fantastic investment property with great rents. Admire the low maintenance nature of the home with hard surface flooring, vinyl siding and Xeriscape landscaping which will save a great deal of water over the summer season. All new window coverings and new stainless appliances have just been installed and the roof is newer as well. This is a super solid investment at a great price point. New Vero 2 Gig Fiber internet is being installed in the neighborhood!
Open House:
Saturday, 6/15 12:00-3:00PM
- Type:
- Single Family
- Sq.Ft.:
- 1,308
- Status:
- NEW LISTING
- Beds:
- 4
- Lot size:
- 0.14 Acres
- Year built:
- 2000
- Baths:
- 2.00
- MLS#:
- IR1011886
- Subdivision:
- Hunters Reserve
ADDITIONAL INFORMATION
This beautifully maintained 4-bedroom, 2-bathroom single-family residence offers 1,391 square feet of comfortable living space in a desirable neighborhood. This home combines modern amenities with classic charm. The open floor plan provides a seamless flow between the living areas, perfect for hosting gatherings or enjoying family time. Durable and stylish luxury vinyl flooring throughout the home adds a touch of elegance and ease of maintenance. The kitchen boasts ample counter space, a cozy dining area, and includes a refrigerator, dishwasher, and microwave. The master suite includes an en-suite bathroom for added privacy. Enjoy the outdoors in your private, fenced yard. A lovely back patio provides a great space for outdoor dining, barbecues, or simply relaxing in the fresh air. The spacious 2-car garage offers plenty of storage and secure parking. The entire home has been freshly painted, giving it a clean and inviting feel. Recently planted trees in the front yard add to the curb appeal and provide shade and beauty. The radon mitigation system ensures a safe and healthy living environment for you and your family. Don't miss the opportunity to make this charming and updated house your new home. Schedule a viewing today and discover all the wonderful features this property has to offer!
$355,300
3709 Sequoia Court Evans, CO 80620
- Type:
- Multi-Family
- Sq.Ft.:
- 1,190
- Status:
- NEW LISTING
- Beds:
- 3
- Lot size:
- 0.03 Acres
- Year built:
- 2024
- Baths:
- 3.00
- MLS#:
- IR1011685
- Subdivision:
- Liberty Draw
ADDITIONAL INFORMATION
Wow! Amazing floorplan. Estimated completion end of June. $6,000 in concession with use of builder preferred lender. The Pinecliffe is a low-maintenance 2-story townhome combining contemporary design and functional living spaces. With 1,190 square feet, this home offers an ideal layout featuring 3 bedrooms upstairs, 2.5 bathrooms, and an open-concept living room and kitchen area on the main floor. The kitchen boasts modern appliances and ample counter space, while the bedrooms provide private retreats for rest and relaxation. With a 2-car garage for parking and storage, the Pinecliffe is a testament to modern living, offering comfort, style, and convenience. Upgrades: 42" cabinets, Granite Kitchen countertops, Refrigerator
$355,300
3709 Sequoia Ct Evans, CO 80620
- Type:
- Other
- Sq.Ft.:
- 1,190
- Status:
- NEW LISTING
- Beds:
- 3
- Lot size:
- 0.03 Acres
- Year built:
- 2024
- Baths:
- 3.00
- MLS#:
- 1011685
- Subdivision:
- Liberty Draw
ADDITIONAL INFORMATION
Wow! Amazing floorplan. Estimated completion end of June. $6,000 in concession with use of builder preferred lender. The Pinecliffe is a low-maintenance 2-story townhome combining contemporary design and functional living spaces. With 1,190 square feet, this home offers an ideal layout featuring 3 bedrooms upstairs, 2.5 bathrooms, and an open-concept living room and kitchen area on the main floor. The kitchen boasts modern appliances and ample counter space, while the bedrooms provide private retreats for rest and relaxation. With a 2-car garage for parking and storage, the Pinecliffe is a testament to modern living, offering comfort, style, and convenience. Upgrades: 42" cabinets, Granite Kitchen countertops, Refrigerator
$287,000
509 Lucca Drive Evans, CO 80620
- Type:
- Multi-Family
- Sq.Ft.:
- 1,264
- Status:
- NEW LISTING
- Beds:
- 2
- Year built:
- 2003
- Baths:
- 2.00
- MLS#:
- IR1011510
- Subdivision:
- Montevista Condos At Tuscany
ADDITIONAL INFORMATION
Super attractive condo with easy access to HWY 34 and HWY 85. Split bedroom floor plan with either an office or 2nd living space in the loft. The one car garage is attached. It has stainless steel appliances and a firelplace. Freshly painted, easy to show and ready to occupy. The HOA includes trash, snow removal, lawn care, water/sewer and exterior maintenance and insurance and a clubhouse w/ a pool.
$425,000
3221 Dickson Court Evans, CO 80620
Open House:
Saturday, 6/15 2:00-4:00PM
- Type:
- Single Family
- Sq.Ft.:
- 1,900
- Status:
- NEW LISTING
- Beds:
- 3
- Lot size:
- 0.15 Acres
- Year built:
- 1999
- Baths:
- 3.00
- MLS#:
- IR1011602
- Subdivision:
- Chappelow Village
ADDITIONAL INFORMATION
Great floor plan on a cul-de-sac! This 3 bedroom home has 3 bathrooms, 3 living spaces, an attached garage and a tankless water heater! The back yard is fully fenced and has a great patio for entertaining! The kitchen features stainless appliances, great counterspace and a corner sink facing windows! The primary bedroom is spacious and features a large walk-in closet and double sinks in the en suite bathroom. The secondary rooms are conveniently located on the same level as the primary bedroom and they share a bathroom just outside of their doors. The basement features a finished flex room that could be offered as a guest space, or can be used as another entertaining space, an exercise room, media room, an office, or whatever your needs may be! Make this your home today!!
$298,000
3816 Golden Street Evans, CO 80620
- Type:
- Single Family
- Sq.Ft.:
- 616
- Status:
- NEW LISTING
- Beds:
- 2
- Lot size:
- 0.28 Acres
- Year built:
- 1931
- Baths:
- 1.00
- MLS#:
- IR1011466
- Subdivision:
- City Of Evans
ADDITIONAL INFORMATION
Cozy ranch style home in old town Evans. One block from the Evans City Park and Riverside Library. Two bedrooms, one bath. Large one car detached garage. Alley access. Large (12,000 sf lot). Home is being sold as-is. Many options with this property. Zoned R2 - Two-Family.
- Type:
- Single Family
- Sq.Ft.:
- 1,275
- Status:
- Active
- Beds:
- 3
- Lot size:
- 0.13 Acres
- Year built:
- 2004
- Baths:
- 2.00
- MLS#:
- IR1011409
- Subdivision:
- Ridge At Prairie View
ADDITIONAL INFORMATION
Welcome home to this charming cottage-style ranch that exudes warmth and comfort. Open-concept living and dining area with abundant natural light, ideal for entertaining or relaxing with family. Recent remodel to freshen the interior paint, flooring and lighting. Enjoy the outside with a lovely front porch and a covered patio.The unfinished basement leaves room to expand. Easy access to major highways, making commutes a breeze.
- Type:
- Single Family
- Sq.Ft.:
- 2,512
- Status:
- Active
- Beds:
- 4
- Lot size:
- 0.18 Acres
- Year built:
- 2002
- Baths:
- 3.00
- MLS#:
- IR1011351
- Subdivision:
- North Point
ADDITIONAL INFORMATION
Discover 3509 Northpoint Dr., Evans, CO-a charming ranch-style home with leased solar panels. Featuring 4 bedrooms and 3 bathrooms. Enjoy the spacious living areas, modern kitchen with stainless steel appliances, and a finished basement offering additional living space. The large backyard is perfect for outdoor activities. Conveniently located near schools, parks, and shopping centers, this home is ideal for families or anyone seeking comfort and convenience. Don't miss the chance to make this lovely property yours!
$589,000
3706 Mcavoy Avenue Evans, CO 80620
Open House:
Saturday, 6/15 10:30-1:00PM
- Type:
- Single Family
- Sq.Ft.:
- 2,345
- Status:
- Active
- Beds:
- 4
- Lot size:
- 0.29 Acres
- Year built:
- 1996
- Baths:
- 4.00
- MLS#:
- IR1011276
- Subdivision:
- Valley View
ADDITIONAL INFORMATION
Welcome to your dream home! This rare 4-bedroom, 4-bathroom gem offers exceptional versatility with an unfinished basement perfect for future expansion. Enjoy the luxury of two master suites, one on the main level and one upstairs, catering to all your needs. The property boasts a spacious 4-car attached drive-through garage with 10' and 9' doors, ideal for securely storing all your vehicles and toys. Additionally, there is an oversized 2-car detached garage/workshop, complete with a compressed air system in both garages and 220-volt wiring in detached shop, plus a shed for additional storage. Situated on a generous 12,500 sq ft lot, this home features fully-owned solar panels, a newly added expansive concrete patio, and a private, tranquil yard with multiple raised garden beds and a chicken coop. RV parking is available in the side yard, and a convenient concrete loading ramp with alley access is included. Modern amenities abound, including fiber optic internet, a whole-house vacuum cleaner, a whole-house humidifier, central air conditioning, and a Bluetooth-controlled sprinkler system. Washer and Dryer hookups on main level and in the basement. Enjoy peace of mind with a 12-month home warranty-Eagle Premier plan from First American Home Warranty. Don't miss out on this exceptional opportunity-schedule your showing today!
$415,000
4211 Primrose Lane Evans, CO 80620
- Type:
- Single Family
- Sq.Ft.:
- 1,099
- Status:
- Active
- Beds:
- 2
- Lot size:
- 0.13 Acres
- Year built:
- 2021
- Baths:
- 2.00
- MLS#:
- IR1011594
- Subdivision:
- The Ridge At Prairie View
ADDITIONAL INFORMATION
Welcome to 4211 Primrose Ln, Evans, CO 80620 - a charming, modern home that blends style and comfort in every detail. Built in 2021, this 2-bedroom, 2-bathroom gem is perfect for those seeking a contemporary living space with high-end finishes.Step inside to discover a spacious main living area adorned with luxurious vinyl flooring, while the bedrooms offer the cozy comfort of plush carpeting. The kitchen and bathrooms boast stunning granite countertops and full tile showers, elevating your everyday living experience. The kitchen is a chef's dream with sleek stainless steel appliances, and the included refrigerator ensures you're ready to move in and start cooking.The home's practical features include a full unfinished basement, complete with a framed bedroom and closet, and egress windows that provide natural light and safety. Enjoy endless hot water with the efficient tankless water heater.Outdoors, you'll find a fully fenced yard with a delightful patio area on the north side of the home - an ideal spot for relaxing or entertaining. There's also a separate concrete pad, on the north east side of house, next to garage, offering additional outdoor space.The 2-car garage provides ample parking and storage, and the welcoming front porch is the perfect place to enjoy warm Colorado evenings.Don't miss out on this beautiful home that combines modern amenities with cozy living. Schedule a showing today and see for yourself all that 4211 Primrose Ln has to offer!
- Type:
- Single Family
- Sq.Ft.:
- 2,371
- Status:
- Active
- Beds:
- 3
- Lot size:
- 0.14 Acres
- Year built:
- 2001
- Baths:
- 3.00
- MLS#:
- IR1011147
- Subdivision:
- Ashcroft Heights
ADDITIONAL INFORMATION
This darling Ranch-style house has been remodeled and updated over the years by the same family. Walls were taken down, leaving a beautiful spacious, open living area connected with a very stylish kitchen with vaulted ceiling amplifying the space. Glass cabinets, linear tile backsplash, newer stainless steel appliances graced by a rich luxury vinyl flooring making this a fantastic gathering place! The basement level is totally finished with an open concept as well, with a full bathroom. Use this for a game room, rec room, media room or anything that suits your lifestyle! In the backyard, there is a 10x12 Tuff shed, a wood deck off the kitchen and fully fenced. Sprinkler system in front and backyard. Fresh paint and new carpet makes it look, feel and smell like a new home! Like YOUR home! Come see it today. Buyers to verify schools and measurements.
$415,000
3225 Pheasant Street Evans, CO 80620
- Type:
- Single Family
- Sq.Ft.:
- 2,016
- Status:
- Active
- Beds:
- n/a
- Lot size:
- 0.14 Acres
- Year built:
- 2000
- Baths:
- MLS#:
- IR1011002
- Subdivision:
- Hunters Reserve
ADDITIONAL INFORMATION
Southern Exposure, Champion energy efficient windows, Solar Panels (owned) 2022, New Furnace 2023, oversized 2 car garage, gas stove, large private covered patio w/stamped concrete and gas line for BBQ, add'l slab in back yard, 16x14 storage shed, privacy fence in back yard, sprinkler system and central air.
$437,550
3800 Katmai Avenue Evans, CO 80620
- Type:
- Single Family
- Sq.Ft.:
- 1,418
- Status:
- Active
- Beds:
- 3
- Lot size:
- 0.25 Acres
- Year built:
- 2024
- Baths:
- 3.00
- MLS#:
- IR1010971
- Subdivision:
- Liberty Draw
ADDITIONAL INFORMATION
Ready late June! $6,000 in concession with use of builder preferred lender. This open concept 2-story provides plenty of space for the future with a main level flex room, a spacious kitchen with a pantry, and an optional extended island. The upper-level features laundry, large master suite with ensuite bath & walk-in closet, and 2 additional bedrooms. Standard features include LED lights, a tankless water heater, stainless steel appliances, covered entry, and a 3-car garage. Upgrades - Stone Kitchen Countertops, Gas Range, 42" Cabinets, Full height tile backsplash, LVP flooring in Great Room, LED light package, Front landscape
$349,000
503 35th St Ct Evans, CO 80620
- Type:
- Single Family
- Sq.Ft.:
- 1,142
- Status:
- Active
- Beds:
- 3
- Lot size:
- 0.16 Acres
- Year built:
- 1984
- Baths:
- 1.00
- MLS#:
- IR1010912
- Subdivision:
- Nickerson
ADDITIONAL INFORMATION
Seeing is believing! Totally remodeled with new interior paint, carpet and luxurious vinyl plank flooring. New Roof. Beautiful kitchen with granite counter tops new cabinets with soft close drawers and doors, fixtures and stainless-steel appliances. New bathroom with Granite, tile & fixtures and Roof. How soon can you move? This is a modular prefab home, please check with your lender prior to writing and offer.
$437,550
3800 Katmai Ave Evans, CO 80620
- Type:
- Other
- Sq.Ft.:
- 1,418
- Status:
- Active
- Beds:
- 3
- Lot size:
- 0.25 Acres
- Year built:
- 2024
- Baths:
- 3.00
- MLS#:
- 1010971
- Subdivision:
- Liberty Draw
ADDITIONAL INFORMATION
Ready late June! $6,000 in concession with use of builder preferred lender. This open concept 2-story provides plenty of space for the future with a main level flex room, a spacious kitchen with a pantry, and an optional extended island. The upper-level features laundry, large master suite with ensuite bath & walk-in closet, and 2 additional bedrooms. Standard features include LED lights, a tankless water heater, stainless steel appliances, covered entry, and a 3-car garage. Upgrades - Stone Kitchen Countertops, Gas Range, 42" Cabinets, Full height tile backsplash, LVP flooring in Great Room, LED light package, Front landscape
$399,000
3808 Partridge Court Evans, CO 80620
- Type:
- Single Family
- Sq.Ft.:
- 1,287
- Status:
- Active
- Beds:
- 3
- Lot size:
- 0.14 Acres
- Year built:
- 2001
- Baths:
- 3.00
- MLS#:
- IR1010689
- Subdivision:
- Hunters Reserve 1st Fg Rplt A
ADDITIONAL INFORMATION
You will love this charming home complete with 3 bedrooms and 2.5 bathrooms, nestled in a quiet cul-de-sac. The open floor plan is wonderful for entertaining and the access to the new backyard TREXdeck is perfect for grilling and relaxing. This home features brand new carpet on the main floor, new water heater and new windows. Outside you will love the large front porch and the fenced in beautifully maintained backyard. Upstairs are three bedrooms including a large primary bed and bath with walk in closet. The 2 car attached garage is a bonus. In the basement there is room for another bedroom, bath and living space. Close proximity to shopping, parks and entertainment.
$365,000
3503 Magnolia Street Evans, CO 80620
- Type:
- Single Family
- Sq.Ft.:
- 1,512
- Status:
- Active
- Beds:
- 4
- Lot size:
- 0.16 Acres
- Year built:
- 1973
- Baths:
- 2.00
- MLS#:
- IR1010584
- Subdivision:
- Village
ADDITIONAL INFORMATION
Welcome to your new home in Evans! This charming, affordable home offers everything you need with no HOA fees and ample parking for your cars, RV, or any of your adventure gear. Step inside to discover 4 bedrooms, 2 baths, a versatile flex space perfect for a dining room or home office, a cozy eat-in kitchen, and two inviting living areas. With newer AC and furnace, you'll stay cool and comfortable all summer long. Imagine the endless possibilities in your expansive, fully fenced backyard - perfect for gatherings, playtime, or simply unwinding. Situated in a prime location close to schools, parks, and shopping, you'll enjoy the best of both worlds in Evans: a quaint, small-town atmosphere with all the conveniences you could wish for just moments away. Don't miss out on making this delightful property your new home!
$450,000
3205 Oconnor Avenue Evans, CO 80620
- Type:
- Single Family
- Sq.Ft.:
- 2,538
- Status:
- Active
- Beds:
- 5
- Lot size:
- 0.15 Acres
- Year built:
- 2000
- Baths:
- 3.00
- MLS#:
- IR1010536
- Subdivision:
- Chappelow Village
ADDITIONAL INFORMATION
Welcome Home to this Beautiful & Fantastically Maintained 5 Bedroom, 3 Bath Home. This home features gorgeous updates throughout! Wood Floors, Updated Kitchen, Updated Bathrooms & Finished Basement with 2 Bedrooms & a Large Living Area. Extensive Concrete work from the front yard to the backyard & a covered patio for entertaining! Large Shed to store extra toys and equipment! Newer Roof. No HOA or Metro District! 2 Laundry Areas, one on Main Floor and One In the Basement. Close to Shopping & Amenities! This home exudes True Pride of Ownership! A must see in person!
$440,000
4318 Pennyroyal Lane Evans, CO 80620
- Type:
- Single Family
- Sq.Ft.:
- 2,640
- Status:
- Active
- Beds:
- 5
- Lot size:
- 0.13 Acres
- Year built:
- 2005
- Baths:
- 3.00
- MLS#:
- IR1010699
- Subdivision:
- Ridge At Prairie View
ADDITIONAL INFORMATION
Welcome Home to this 5 bed, 3 bath, 2 car garage in quiet Ridge at Prairie View Subdivision. Open Floor plan. Primary suite on the Main Level. Upper Level has 2 bedroom and Full Bath. Lower Level: 1 bedroom, & Laundry. Large finished basemen works as a bedroom or flex space. Newer Carpet and Laminate Flooring thelroughout. Newer Appliances, Newer Roof, Furnace, A/C. Lots of storage. 1/2 Block to park.
$398,000
3508 15th Avenue Evans, CO 80620
- Type:
- Single Family
- Sq.Ft.:
- 1,340
- Status:
- Active
- Beds:
- 3
- Lot size:
- 0.18 Acres
- Year built:
- 1979
- Baths:
- 2.00
- MLS#:
- 8800578
- Subdivision:
- Platte Valley
ADDITIONAL INFORMATION
Discover this charming 3 bed, 2 bath home perfectly situated on a large corner lot in a peaceful and quiet neighborhood in Evans. The massive wrap-around backyard features mature trees for abundant shade, a covered patio that can be converted into additional square footage, a storage shed, a wood shed, and a newly built dog run. The property boasts double gated entry (x2) and a large double car garage with a garden area. Inside, you'll find brand new siding, fresh exterior paint, energy-efficient windows, and a newly installed roof and gutters, all less than 2 years old. The interior shines with new flooring throughout, beautiful new black stainless kitchen appliances, and a gorgeous fully remodeled upstairs bathroom with a lovely hand-tiled shower and an eye-catching copper sink. This home is conveniently located close to Hwy 85 and Hwy 34, making for an easy commute. Enjoy the numerous updates including newer siding, roofing, energy-efficient windows, remodeled bathrooms, new flooring, freshly painted bedrooms, and newer kitchen appliances. Don't miss the opportunity to make this beautifully updated home yours!
- Type:
- Townhouse
- Sq.Ft.:
- 1,300
- Status:
- Active
- Beds:
- 3
- Lot size:
- 0.14 Acres
- Year built:
- 2007
- Baths:
- 2.00
- MLS#:
- IR1010055
- Subdivision:
- Parker Meadows Twnhs Minor Rplt L9
ADDITIONAL INFORMATION
Whether you're a first-time homebuyer looking for a cozy residence or an investor seeking a lucrative opportunity, this duplex has it all. This property offers 3 bedrooms, 2 full baths and 1 car oversized garage. The spacious fully fenced backyard provides ample space for outdoor activities or relaxation. Conveniently situated near schools and parks. Don't miss out on the opportunity to own this versatile duplex. Also available is the unit next door. They can be purchased separately or together. Call the for details. Schedule a showing today and explore the endless possibilities.
$432,000
4322 Primrose Lane Evans, CO 80620
- Type:
- Single Family
- Sq.Ft.:
- 1,364
- Status:
- Active
- Beds:
- 2
- Lot size:
- 0.13 Acres
- Year built:
- 2024
- Baths:
- 3.00
- MLS#:
- IR1009992
- Subdivision:
- The Ridge At Prairie View
ADDITIONAL INFORMATION
Beautiful new construction ranch home ready to go by June 2024!! Three bedrooms and two bathrooms with white cabinets, quartz counters, and a gorgeous laminate floor. This home has air conditioning, a garage door opener, stainless steel appliances, beautiful tile work, and a full unfinished basement. This home is ready for you to love and make it yours!! Set up your showing today! Close to Hwy 85 and Hwy 34.
Andrea Conner, Colorado License # ER.100067447, Xome Inc., License #EC100044283, AndreaD.Conner@Xome.com, 844-400-9663, 750 State Highway 121 Bypass, Suite 100, Lewisville, TX 75067

The content relating to real estate for sale in this Web site comes in part from the Internet Data eXchange (“IDX”) program of METROLIST, INC., DBA RECOLORADO® Real estate listings held by brokers other than this broker are marked with the IDX Logo. This information is being provided for the consumers’ personal, non-commercial use and may not be used for any other purpose. All information subject to change and should be independently verified. © 2024 METROLIST, INC., DBA RECOLORADO® – All Rights Reserved Click Here to view Full REcolorado Disclaimer
| Listing information is provided exclusively for consumers' personal, non-commercial use and may not be used for any purpose other than to identify prospective properties consumers may be interested in purchasing. Information source: Information and Real Estate Services, LLC. Provided for limited non-commercial use only under IRES Rules. © Copyright IRES |
Evans Real Estate
The median home value in Evans, CO is $268,200. This is lower than the county median home value of $331,200. The national median home value is $219,700. The average price of homes sold in Evans, CO is $268,200. Approximately 58.1% of Evans homes are owned, compared to 39.16% rented, while 2.75% are vacant. Evans real estate listings include condos, townhomes, and single family homes for sale. Commercial properties are also available. If you see a property you’re interested in, contact a Evans real estate agent to arrange a tour today!
Evans, Colorado 80620 has a population of 19,967. Evans 80620 is more family-centric than the surrounding county with 43.23% of the households containing married families with children. The county average for households married with children is 38.89%.
The median household income in Evans, Colorado 80620 is $54,410. The median household income for the surrounding county is $66,489 compared to the national median of $57,652. The median age of people living in Evans 80620 is 29.4 years.
Evans Weather
The average high temperature in July is 93.8 degrees, with an average low temperature in January of 16.6 degrees. The average rainfall is approximately 15.2 inches per year, with 40.8 inches of snow per year.
