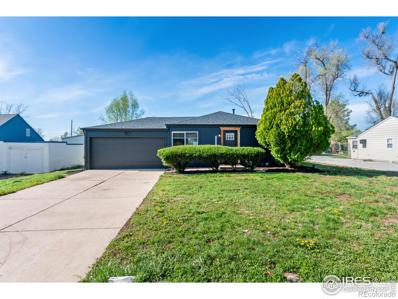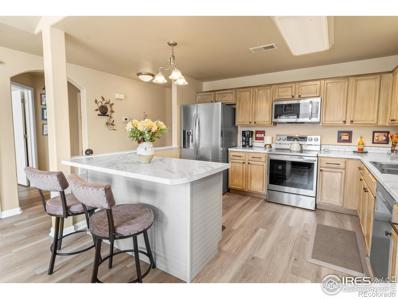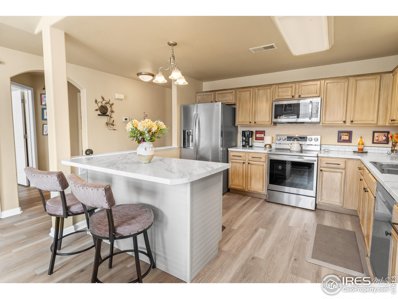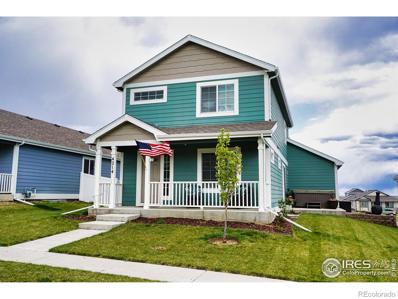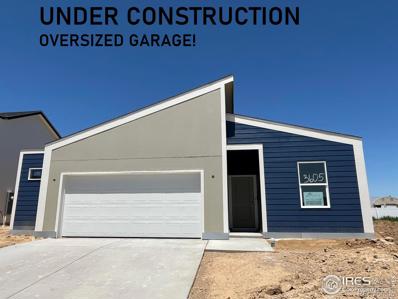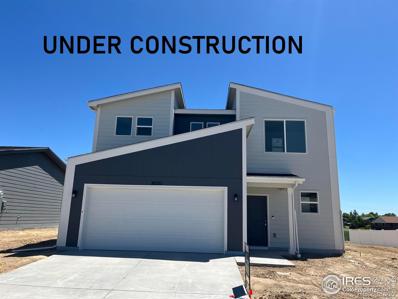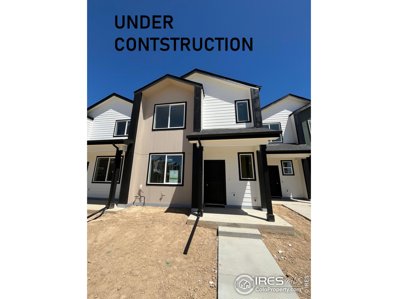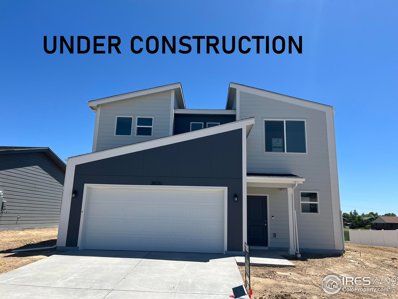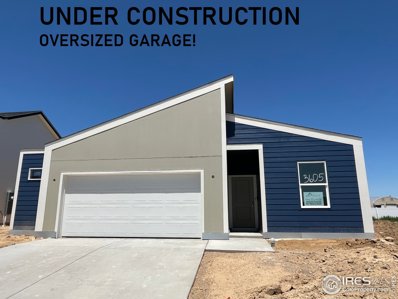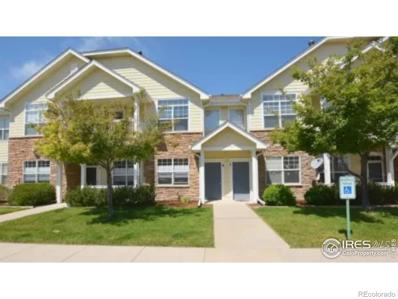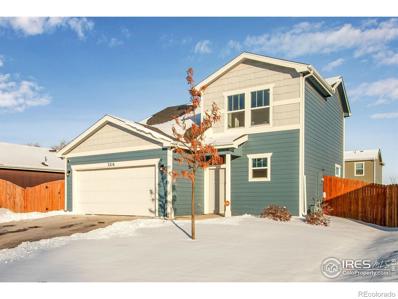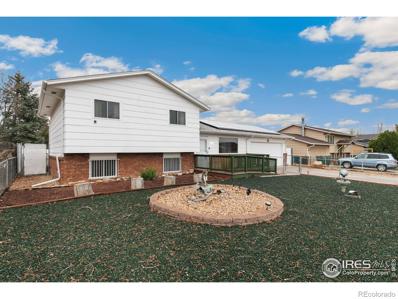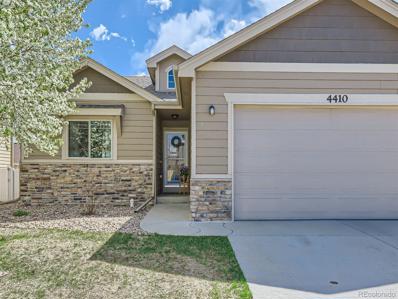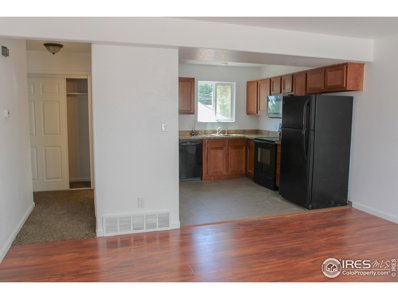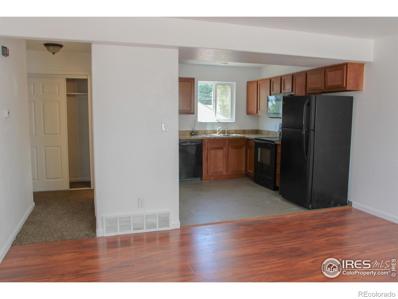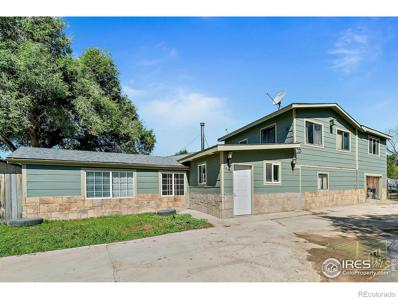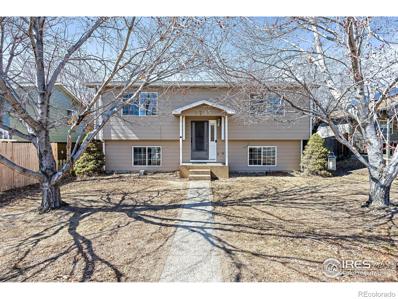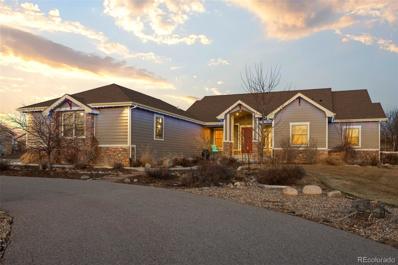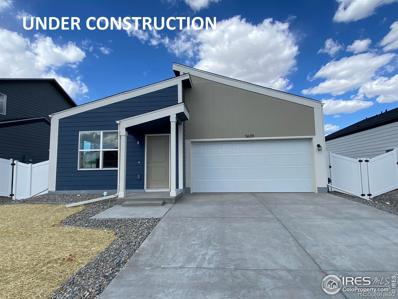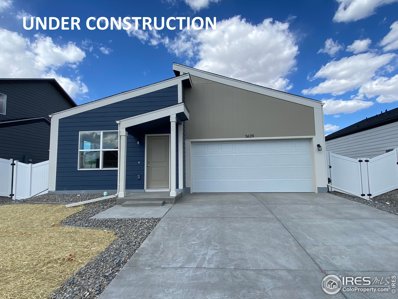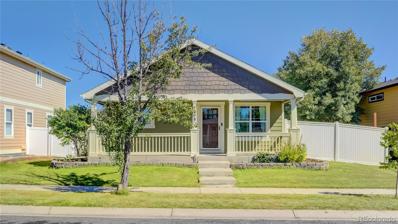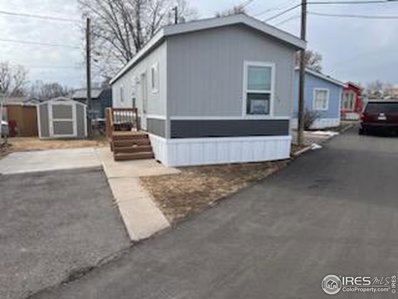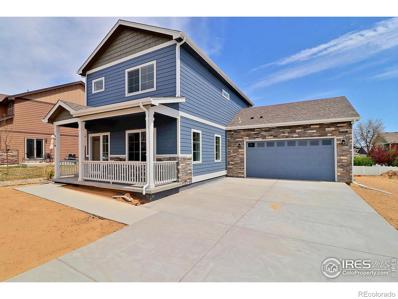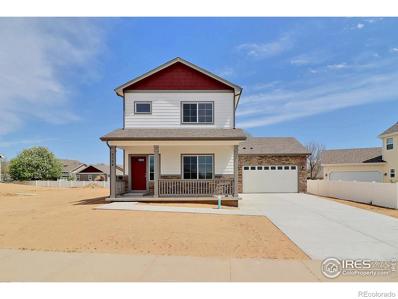Evans CO Homes for Sale
- Type:
- Single Family
- Sq.Ft.:
- 1,298
- Status:
- Active
- Beds:
- 3
- Lot size:
- 0.3 Acres
- Year built:
- 1930
- Baths:
- 1.00
- MLS#:
- IR1008584
- Subdivision:
- Pleasant Acres
ADDITIONAL INFORMATION
Nestled on a quiet street, and situated on nearly a 1/3 of an acre lot, this meticulously updated and upgraded ranch home offers the modern touches and curb appeal you have been looking for. As you walk in the door you are greeted with a spacious and bright living area with beautiful luxury vinyl plank flooring. The well appointed kitchen has been fitted with new shaker cabinetry, quartz countertops, new stainless steal appliances, custom tile flooring and a stylish backsplash, creating a stunning contrast. The tilework carries you through the kitchen and into the dining area, overlooking an additional, and generously sized, living area. Wall to wall windows provide an abundance of natural light, with a sliding glass door that walks you to the oversized deck, and private backyard. Other features include custom lighting, newer windows, a painted and finished 2 car attached garage, and alley access with plenty of space for an outbuilding or shop. With its prime location near local schools, parks, and shopping centers, this home offers the ideal combination of suburban tranquility and urban convenience.
- Type:
- Multi-Family
- Sq.Ft.:
- 1,284
- Status:
- Active
- Beds:
- 2
- Year built:
- 2004
- Baths:
- 2.00
- MLS#:
- IR1008467
- Subdivision:
- Fox Crossing
ADDITIONAL INFORMATION
This STUNNING 2nd floor unit is LOADED with upgrades! Featuring new, beautiful flooring, a custom island, beautifully redone cabinets, a water filtration system at the sink and also plumbed to the refrigerator, drywalled TV area to feature a larger, more modern TV space, new fireplace stone surround, a coat closet turned into a stylish and function pantry with sliding barn door - and so much more! This beautiful, large floor plan features 2 beds, 2 baths, dedicated laundry room and oversized 1 car garage. It's located in a tranquil part of the neighborhood and features a ton of upgrades noted above plus vaulted ceilings, fireplace and tons of light. Additionally the ample sized primary bedroom has an ensuite bath and a walk in closet. This is something different, something beautiful - something you don't want to miss!
$309,500
3600 Ponderosa 5 Ct Evans, CO 80620
- Type:
- Other
- Sq.Ft.:
- 1,284
- Status:
- Active
- Beds:
- 2
- Year built:
- 2004
- Baths:
- 2.00
- MLS#:
- 1008467
- Subdivision:
- Fox Crossing
ADDITIONAL INFORMATION
This STUNNING 2nd floor unit is LOADED with upgrades! Featuring new, beautiful flooring, a custom island, beautifully redone cabinets, a water filtration system at the sink and also plumbed to the refrigerator, drywalled TV area to feature a larger, more modern TV space, new fireplace stone surround, a coat closet turned into a stylish and function pantry with sliding barn door - and so much more! This beautiful, large floor plan features 2 beds, 2 baths, dedicated laundry room and oversized 1 car garage. It's located in a tranquil part of the neighborhood and features a ton of upgrades noted above plus vaulted ceilings, fireplace and tons of light. Additionally the ample sized primary bedroom has an ensuite bath and a walk in closet. This is something different, something beautiful - something you don't want to miss!
$437,500
4214 Sunflower Road Evans, CO 80620
- Type:
- Single Family
- Sq.Ft.:
- 1,410
- Status:
- Active
- Beds:
- 3
- Lot size:
- 0.13 Acres
- Year built:
- 2018
- Baths:
- 3.00
- MLS#:
- IR1008306
- Subdivision:
- The Ridge
ADDITIONAL INFORMATION
Truly a top tier listing within this price point. This is the type of listing that has a chance of being under contract by the time you finish reading the listing comments. Two story home with an unfinished basement. Builder upgrades; Beautiful wood grain laminate flooring throughout the main living area. Granite counters in the kitchen and throughout all bathrooms, Built in bench and cabinet in laundry/mudroom, upper bathrooms have subway tile backsplash and showers. Neutral color combinations, 3 large bedrooms on the upper level. Great covered front patio in addition to the patio just outside the dining room slider. Large main floor laundry/mudroom that leads to the always sought after oversized 3 car garage! The entire family can enjoy long hot showers as this home has a tankless water heater. While this property is not currently fenced, don't worry, fences are allowed. HOA dues include non-potable water for irrigation system. This home is being sold by the original owner whose pride of ownership shines bright as the home is in near perfect condition. Be quick to set up your showing!
- Type:
- Single Family
- Sq.Ft.:
- 1,166
- Status:
- Active
- Beds:
- 3
- Lot size:
- 0.24 Acres
- Year built:
- 2024
- Baths:
- 2.00
- MLS#:
- IR1008250
- Subdivision:
- Liberty Draw
ADDITIONAL INFORMATION
Fantastic home on a fantastic lot. Come see! $6,000 in concession with use of builders preferred lender. Estimated completion June 2024. This open-concept ranch features a spacious kitchen with a pantry and an optional kitchen island, a great room with plenty of storage, and natural lighting throughout the home. The master suite provides a spacious bathroom and a large walk-in closet. Standard features include LED lights, a tankless water heater, stainless steel appliances, and a 2-car garage. Upgrades - Gas Range, 42" Cabinets, Stone Kitchen Countertops, LVP flooring in Great Room, LED light package, Front landscape
$436,560
3820 Katmai Avenue Evans, CO 80620
- Type:
- Single Family
- Sq.Ft.:
- 1,730
- Status:
- Active
- Beds:
- 4
- Lot size:
- 0.13 Acres
- Year built:
- 2024
- Baths:
- 3.00
- MLS#:
- IR1008255
- Subdivision:
- Liberty Draw
ADDITIONAL INFORMATION
Ready for you to move in by June! $6,000 in concession with use of builder preferred lender. This open concept 2-story home features a spacious kitchen with a large pantry and optional kitchen island, with plenty of storage and natural light throughout. The upper-level features laundry, large master suite with walk-in closet, and 3 additional bedrooms. Standard features include LED lights, tankless water heater, Samsung stainless steel appliances, covered entry, and an oversized 2-car garage. Upgrades - Stone Kitchen Countertops, Gas Range, 42" Cabinets, LED Disc light package, LVP flooring in Great Room, Front landscape
$335,300
3712 Sequoia Ct Evans, CO 80620
- Type:
- Other
- Sq.Ft.:
- 1,040
- Status:
- Active
- Beds:
- 2
- Lot size:
- 0.03 Acres
- Year built:
- 2024
- Baths:
- 3.00
- MLS#:
- 1008259
- Subdivision:
- Liberty Draw
ADDITIONAL INFORMATION
Builder Incentive! $6,000 in concession with use of builder preferred lender. The Westcliffe plan allows you to live simply and yet still have all the essentials you need. This townhome is all about the freedom to live a bigger life and leave behind the worry of home maintenance and upkeep. With a cozy main floor and two bedrooms upstairs, you have maximum flexibility in all aspects of your lifestyle. Whether you're always on the go or someone that loves to stay in, you'll feel right at home the moment you step through the front door. Upgrades: 42" Cabinet Uppers, Quartz Kitchen Countertop, Refrigerator
$436,560
3820 Katmai Ave Evans, CO 80620
- Type:
- Other
- Sq.Ft.:
- 1,730
- Status:
- Active
- Beds:
- 4
- Lot size:
- 0.13 Acres
- Year built:
- 2024
- Baths:
- 3.00
- MLS#:
- 1008255
- Subdivision:
- Liberty Draw
ADDITIONAL INFORMATION
Ready for you to move in by June! $6,000 in concession with use of builder preferred lender. This open concept 2-story home features a spacious kitchen with a large pantry and optional kitchen island, with plenty of storage and natural light throughout. The upper-level features laundry, large master suite with walk-in closet, and 3 additional bedrooms. Standard features include LED lights, tankless water heater, Samsung stainless steel appliances, covered entry, and an oversized 2-car garage. Upgrades - Stone Kitchen Countertops, Gas Range, 42" Cabinets, LED Disc light package, LVP flooring in Great Room, Front landscape
$410,835
3605 Lake Clark St Evans, CO 80620
- Type:
- Other
- Sq.Ft.:
- 1,166
- Status:
- Active
- Beds:
- 3
- Lot size:
- 0.24 Acres
- Year built:
- 2024
- Baths:
- 2.00
- MLS#:
- 1008250
- Subdivision:
- Liberty Draw
ADDITIONAL INFORMATION
Fantastic home on a fantastic lot. Come see! $6,000 in concession with use of builders preferred lender. Estimated completion June 2024. This open-concept ranch features a spacious kitchen with a pantry and an optional kitchen island, a great room with plenty of storage, and natural lighting throughout the home. The master suite provides a spacious bathroom and a large walk-in closet. Standard features include LED lights, a tankless water heater, stainless steel appliances, and a 2-car garage. Upgrades - Gas Range, 42" Cabinets, Stone Kitchen Countertops, LVP flooring in Great Room, LED light package, Front landscape
- Type:
- Condo
- Sq.Ft.:
- 888
- Status:
- Active
- Beds:
- 1
- Year built:
- 2005
- Baths:
- 1.00
- MLS#:
- IR1007952
- Subdivision:
- Fox Crossing
ADDITIONAL INFORMATION
Welcome to 3624 Ponderosa Ct. #6, Evans, Colorado 80620! This very well-maintained second-floor condo offers a private staircase entrance for added privacy and convenience. The open floor plan creates a spacious feel throughout the home, greeted by large windows that allow the perfect amount of sunlight to filter in.As you enter, you're greeted by an open floor plan with a generously sized master bedroom. The bathroom boasts a combination bathtub/shower, which is perfect for relaxing after a long day. The eat-in kitchen is both functional and inviting, providing ample space for cooking and dining.One of the highlights of this condo is the three-sided fireplace, ensuring year-round comfort and a cozy atmosphere. Step outside to the nice deck area, ideal for enjoying your morning coffee.Additional features include a built-in desk for convenience and organization. All appliances are included, making this home move-in ready and hassle-free.Don't miss out on this opportunity to own a beautiful condo in a convenient location to parks and shopping. Schedule your viewing today and make 3624 Ponderosa Ct. #6 your new home!
- Type:
- Single Family
- Sq.Ft.:
- 1,465
- Status:
- Active
- Beds:
- 3
- Lot size:
- 0.15 Acres
- Year built:
- 2020
- Baths:
- 3.00
- MLS#:
- IR1007875
- Subdivision:
- North Point Sub 6th Fg
ADDITIONAL INFORMATION
Welcome to your dream home in the heart of Evans, CO! This beautifully maintained two-story residence offers the perfect blend of style, comfort, and convenience. Fiber optic internet available soon for all your entertainment needs. Built in 2020, this house still has that new home smell to accompany its BRAND NEW carpet and is ready for you to make it your home now! Enjoy your open-concept living with a bright and airy floor plan that seamlessly connects the living room, dining area, and kitchen. The kitchen is a chef's delight, featuring sleek countertops and ample cabinet space. All appliances included! The oversized kitchen island provides ample workspace and seating, making it the perfect gathering spot for family and friends. Retreat upstairs to the master suite, which boasts a spacious bedroom, a walk-in closet, and an en suite bathroom. The two additional bedrooms offer ample space and privacy for family or guests. All 3 bedrooms conveniently within arms reach of the upstairs laundry room, no need to carry the basket up and down the stairs. The freshly seeded backyard offers ample potential for your very own paradise. The extended patio is perfect for entertaining, while the fully-fenced yard provides a large space for kids to play or for hosting summer barbecues. Conveniently situated in Evans, this home offers easy access to schools, shopping, dining, and major transportation routes, making your daily commute a breeze. Don't miss your chance to make this exceptional property your new home! Schedule your private showing today and experience the epitome of comfortable living in Evans, CO.
$385,000
3308 Valmont Street Evans, CO 80620
- Type:
- Single Family
- Sq.Ft.:
- 1,594
- Status:
- Active
- Beds:
- 3
- Lot size:
- 0.16 Acres
- Year built:
- 1980
- Baths:
- 2.00
- MLS#:
- IR1007779
- Subdivision:
- Sundown Estates
ADDITIONAL INFORMATION
This wonderful tri-level is move-in ready. It offers 3 bedrooms, 2 baths, eat in kitchen with table and bench included, large living room and enclosed sunroom. This home has it all!! Handicap accessible with a chair lift included to the upper level. Central air, 2 car garage and the yard is maintenance free. Rubber mulch in the front and river rock in the back. Storage shed in the backyard is included. Upgraded triple pane windows with bars on the lower for security purposes. Ramp is included to the front door.This home reflects the pride of ownership with many upgrades. There is a crawlspace that has concrete for so much more storage. Don't miss this wonderful home!!!!! Call for your personal showing today!!
$456,999
4410 Cypress Street Evans, CO 80620
- Type:
- Single Family
- Sq.Ft.:
- 1,284
- Status:
- Active
- Beds:
- 3
- Lot size:
- 0.14 Acres
- Year built:
- 2011
- Baths:
- 2.00
- MLS#:
- 9260749
- Subdivision:
- Tuscany 1st Flg
ADDITIONAL INFORMATION
Get the feeling of a newly built home without the build time. Welcome to this immaculately maintained ranch in the Tuscany subdivision of Evans. The modern feel and colors throughout make it easy to make your own. Open basement is ready to finish as you please!
$229,000
1331 Darrell 1331 Rd Evans, CO 80620
- Type:
- Other
- Sq.Ft.:
- 1,440
- Status:
- Active
- Beds:
- 3
- Year built:
- 1998
- Baths:
- 3.00
- MLS#:
- 1006331
- Subdivision:
- Darrell Road Condos
ADDITIONAL INFORMATION
Back on Market no fault of property. Lender failed with blemish on credit report. Lowest Priced 3 bedroom 2 bath in Greeley/Evans area. Spacious Condo built like a townhome style. Newer Kitchen cabinets with Granite counters, Tile and Laminate flooring with laundry center upstairs by bedrooms. Freshly painted with New blinds and upgraded doors and Lighting thru-out. Seller is offering 6 months of HOA pre-paid as concessions at closing with full price offer. Has private- assigned parking and all water/sewer/trash is included in Hoa fee. If this unit sells to owner occupied then Community would be 50% owner and 50% rental units, May qualify for fha, please check with lenders. As a disclosure: Listing Agent is also a Managing Member of the Seller.
- Type:
- Condo
- Sq.Ft.:
- 1,440
- Status:
- Active
- Beds:
- 3
- Year built:
- 1998
- Baths:
- 3.00
- MLS#:
- IR1006331
- Subdivision:
- Darrell Road Condos
ADDITIONAL INFORMATION
Back on Market no fault of property. Lender failed with blemish on credit report. Lowest Priced 3 bedroom 2 bath in Greeley/Evans area. Spacious Condo built like a townhome style. Newer Kitchen cabinets with Granite counters, Tile and Laminate flooring with laundry center upstairs by bedrooms. Freshly painted with New blinds and upgraded doors and Lighting thru-out. Seller is offering 6 months of HOA pre-paid as concessions at closing with full price offer. Has private- assigned parking and all water/sewer/trash is included in Hoa fee. If this unit sells to owner occupied then Community would be 50% owner and 50% rental units, May qualify for fha, please check with lenders. As a disclosure: Listing Agent is also a Managing Member of the Seller.
$449,900
4114 Central Street Evans, CO 80620
- Type:
- Single Family
- Sq.Ft.:
- 1,614
- Status:
- Active
- Beds:
- 4
- Lot size:
- 0.46 Acres
- Year built:
- 1962
- Baths:
- 2.00
- MLS#:
- IR1005669
- Subdivision:
- Evans City
ADDITIONAL INFORMATION
$385,000
2633 49th Street Evans, CO 80620
- Type:
- Single Family
- Sq.Ft.:
- 1,973
- Status:
- Active
- Beds:
- 3
- Lot size:
- 0.5 Acres
- Year built:
- 1972
- Baths:
- 1.00
- MLS#:
- IR1004835
- Subdivision:
- Land/st Louis Western Colony
ADDITIONAL INFORMATION
Bring your animals and own a piece of the country close to town. This 3 bedroom, 1 bath, 2-story home sits on half an acre which allows up to 2 horses. The property has an oversized one-car garage, loafing shed, and 2 large sheds. The house has a large deck off the back that provides a nice view of the property. This property gives you plenty of space for an RV, boat, and all your toys! No HOA or Metro District.
- Type:
- Single Family
- Sq.Ft.:
- 1,466
- Status:
- Active
- Beds:
- 4
- Lot size:
- 0.14 Acres
- Year built:
- 1998
- Baths:
- 2.00
- MLS#:
- IR1004737
- Subdivision:
- Valley View Sub
ADDITIONAL INFORMATION
This 4-bedroom, 2-bath split level home offers plenty of room with two bedrooms upstairs and two bedrooms in the lower level. The kitchen is open to the living room and also looks out over the back deck and backyard. From the back deck you can enjoy a private backyard with brand new privacy fencing. There is plenty of room for large backyard gardens, play structures or any backyard hobby. You'll enjoy the mature trees. There is a detached two-car garage with back alley access. Easy access to HWY 257 and HWY 34 and less than a mile to two elementary schools.
$1,175,000
4700 Pendleton Avenue Evans, CO 80634
- Type:
- Single Family
- Sq.Ft.:
- 4,648
- Status:
- Active
- Beds:
- 5
- Lot size:
- 1.55 Acres
- Year built:
- 2007
- Baths:
- 5.00
- MLS#:
- 5018303
- Subdivision:
- Nevilles Crossing
ADDITIONAL INFORMATION
OPEN HOUSE with PONY RIDES AND PETTING ZOO on SAT 4/27 from 11am - 1pm! Stunning custom ranch home on 1.55 acres! This remarkable home boasts 5 large bedrooms and 4 1/2 bathrooms, designed with an emphasis on luxury and comfort both inside and out. Attention to detail at every corner, from the warmth of Knotty Alder doors and trim throughout the entire home, to the copper sinks, the breathtaking brick-lined entryway, and the custom finishes throughout. The stunning kitchen is a chef's dream, featuring custom cabinets, a commercial-size gas oven with a pot filler, a wine fridge, and an expansive island, perfect for entertaining. The beautiful formal dining room adds a touch of elegance for those special occasions. The spacious primary suite is a haven of relaxation, with access to a private patio with hookups for a hot tub and a 2-way fireplace leading to a private 5-piece bathroom, complete with a copper stand-alone bathtub, modern shower, double sink, and an expansive walk-in closet. The finished basement offers a huge family room and recreation space, a bonus kitchen, and two large bedrooms with bathrooms, providing ample space for entertainment and comfort. The 6-car garage, spanning 1,900 sq ft, ensures plenty of room for vehicles and storage. Additionally, the huge laundry room is equipped with a sink, multiple closets, and built-in cabinets, catering to all your storage needs. The beautifully landscaped front yard sets the tone for the equally stunning backyard, featuring a fenced and landscaped area with a covered patio, a playground area, and so much open space ready for horses, a barn, or more space to play. Non-potable water is automatically hooked up and typically runs from June - October each year. The front of the home has permanent Jellyfish lighting installed so you can show your holiday spirit or cheer on your team without getting on a ladder. This home is a masterpiece of design and craftsmanship, offering an unparalleled living experience.
$370,200
3629 Kenai Street Evans, CO 80620
- Type:
- Single Family
- Sq.Ft.:
- 992
- Status:
- Active
- Beds:
- 2
- Lot size:
- 0.13 Acres
- Year built:
- 2024
- Baths:
- 2.00
- MLS#:
- IR1003735
- Subdivision:
- Liberty Draw
ADDITIONAL INFORMATION
Wow! Must see! $6,000 in concession with use of builder preferred lender. Ready & waiting! The Camden is a thoughtfully designed 992 sq ft floor plan, meticulously crafted for attainability. Discover a perfect blend of functionality and comfort in this charming open-concept living space, boasting modern features and a smart layout of two bedrooms and two full baths. Upgrades - Stone Kitchen Countertops, 42" Cabinets, Gas Range, Full height tile backsplash, Front landscape.
$370,200
3629 Kenai St Evans, CO 80620
- Type:
- Other
- Sq.Ft.:
- 992
- Status:
- Active
- Beds:
- 2
- Lot size:
- 0.13 Acres
- Year built:
- 2024
- Baths:
- 2.00
- MLS#:
- 1003735
- Subdivision:
- Liberty Draw
ADDITIONAL INFORMATION
Wow! Must see! $6,000 in concession with use of builder preferred lender. Ready & waiting! The Camden is a thoughtfully designed 992 sq ft floor plan, meticulously crafted for attainability. Discover a perfect blend of functionality and comfort in this charming open-concept living space, boasting modern features and a smart layout of two bedrooms and two full baths. Upgrades - Stone Kitchen Countertops, 42" Cabinets, Gas Range, Full height tile backsplash, Front landscape.
$435,000
4208 Laurel Drive Evans, CO 80620
- Type:
- Single Family
- Sq.Ft.:
- 2,242
- Status:
- Active
- Beds:
- 5
- Lot size:
- 0.13 Acres
- Year built:
- 2003
- Baths:
- 3.00
- MLS#:
- 4022578
- Subdivision:
- Ridge At Prairie View
ADDITIONAL INFORMATION
Nestled in a peaceful and sought-after neighborhood, this remarkable home is a testament to modern living, offering the perfect blend of elegance, comfort, and convenience. Welcome to 4208 Laurel Drive, a sanctuary where cherished memories are made. Upon crossing the threshold of this 4 bedroom, 3 bathroom home, you'll immediately sense the meticulous attention to detail and superior craftsmanship. With a generous 2,148 square feet of living space, this residence is designed to cater to every facet of your family's lifestyle. The heart of the home is the impeccably designed kitchen. This space transforms meal preparation into a culinary adventure. The adjoining dining area provides an ideal setting for intimate family dinners or grand gatherings with friends. The living room is bathed in natural light, creating a warm and inviting atmosphere. It's the perfect space to relax, unwind, and create lasting memories. Step outside, and you'll discover a meticulously landscaped yard, perfect for outdoor entertainment, gardening, or simply basking in the Colorado sunshine. The 3,352 sq ft yard is a canvas for your imagination. Located in Evans, CO, this home is ideally positioned for convenience. Explore the local amenities, parks, schools, and more that this wonderful community offers. Easy access to major roadways ensures smooth commutes and connectivity to the greater Denver area. The opportunity to make 4208 Laurel Drive your own is now at your doorstep. Don't miss out on experiencing the comfort, style, and potential this exceptional property has to offer. Schedule a showing today and begin your journey to your dream home. Welcome to your new address - 4208 Laurel Drive, where timeless luxury meets modern family living. Your new chapter starts here.
$59,995
2933 11th 15 Ave Evans, CO 80620
- Type:
- Mobile Home
- Sq.Ft.:
- n/a
- Status:
- Active
- Beds:
- 2
- Year built:
- 2022
- Baths:
- 1.00
- MLS#:
- 5792
- Subdivision:
- Green Acres
ADDITIONAL INFORMATION
New quality built Clayton Home in Evans. Wood Cabinets, open floor plan. Easy access to Hwy 34 commute. All tape and texture interior and Smart Panel exterior siding.
$510,000
3410 Sienna Avenue Evans, CO 80620
- Type:
- Single Family
- Sq.Ft.:
- 1,842
- Status:
- Active
- Beds:
- 3
- Lot size:
- 0.16 Acres
- Year built:
- 2024
- Baths:
- 3.00
- MLS#:
- IR1002247
- Subdivision:
- Tuscany
ADDITIONAL INFORMATION
Wow! New construction without a Metro Tax and also low HOA fees!!! Come check out this beautiful new 2-story home with 1842 square feet finished in the Tuscany subdivision. This is a three-bedroom, three-bathroom home with the opportunity to finish the basement to gain even more space. A few items that make this house unique and worth looking at are quality finishes, black cabinets, a large walk-in pantry, fabulous tile work, a large walk-in closet, and laminate floors throughout the main level. Other included features are air conditioning, stainless steel appliances, and garage door openers. This home is ready for you! Need punch list items done.
$510,000
3504 Sienna Avenue Evans, CO 80620
- Type:
- Single Family
- Sq.Ft.:
- 1,842
- Status:
- Active
- Beds:
- 3
- Lot size:
- 0.16 Acres
- Year built:
- 2024
- Baths:
- 3.00
- MLS#:
- IR1002245
- Subdivision:
- Tuscany
ADDITIONAL INFORMATION
The house is complete and beautiful! Wow! New construction without a Metro Tax and also low HOA fees!!! Come check out this stunning new 2-story home with 1842 square feet finished in the Tuscany subdivision. This is a three-bedroom, three-bathroom home with the opportunity to finish the basement to gain even more space. Extra excellent finishes, white cabinets, a pantry, a walk-in closet, laminate floors, an electric water heater, air conditioning, stainless steel appliances, a sized laundry room, and a garage door opener are just a few items that make this house wonderful. This home is steps from a fantastic park and minutes away from shopping and Highway 34. Home will be done in May, so it is a great time to peek. You may love it!
Andrea Conner, Colorado License # ER.100067447, Xome Inc., License #EC100044283, AndreaD.Conner@Xome.com, 844-400-9663, 750 State Highway 121 Bypass, Suite 100, Lewisville, TX 75067

The content relating to real estate for sale in this Web site comes in part from the Internet Data eXchange (“IDX”) program of METROLIST, INC., DBA RECOLORADO® Real estate listings held by brokers other than this broker are marked with the IDX Logo. This information is being provided for the consumers’ personal, non-commercial use and may not be used for any other purpose. All information subject to change and should be independently verified. © 2024 METROLIST, INC., DBA RECOLORADO® – All Rights Reserved Click Here to view Full REcolorado Disclaimer
| Listing information is provided exclusively for consumers' personal, non-commercial use and may not be used for any purpose other than to identify prospective properties consumers may be interested in purchasing. Information source: Information and Real Estate Services, LLC. Provided for limited non-commercial use only under IRES Rules. © Copyright IRES |
Evans Real Estate
The median home value in Evans, CO is $405,500. This is higher than the county median home value of $331,200. The national median home value is $219,700. The average price of homes sold in Evans, CO is $405,500. Approximately 58.1% of Evans homes are owned, compared to 39.16% rented, while 2.75% are vacant. Evans real estate listings include condos, townhomes, and single family homes for sale. Commercial properties are also available. If you see a property you’re interested in, contact a Evans real estate agent to arrange a tour today!
Evans, Colorado has a population of 19,967. Evans is more family-centric than the surrounding county with 43.81% of the households containing married families with children. The county average for households married with children is 38.89%.
The median household income in Evans, Colorado is $54,410. The median household income for the surrounding county is $66,489 compared to the national median of $57,652. The median age of people living in Evans is 29.4 years.
Evans Weather
The average high temperature in July is 93.8 degrees, with an average low temperature in January of 16.6 degrees. The average rainfall is approximately 15.2 inches per year, with 40.8 inches of snow per year.
