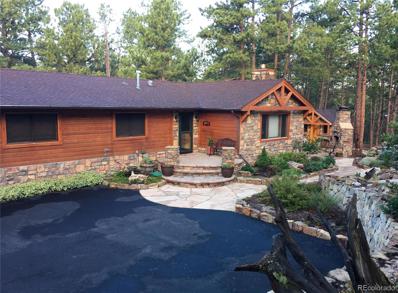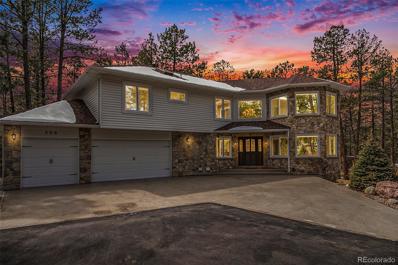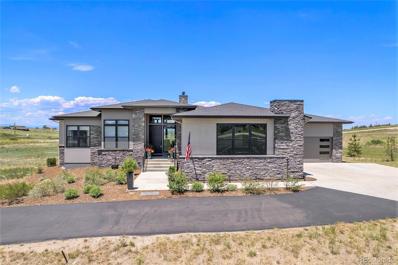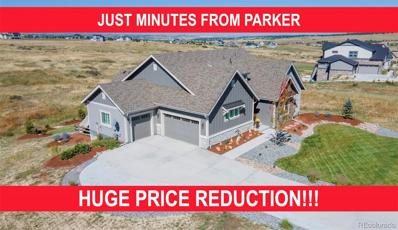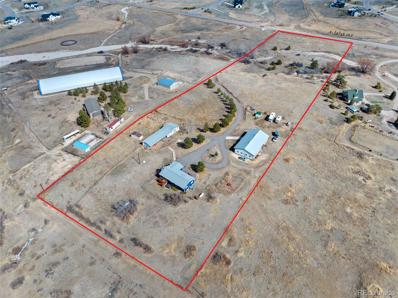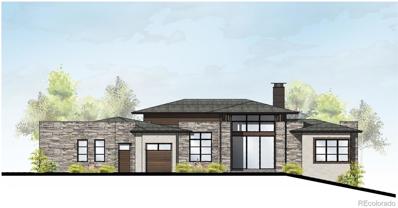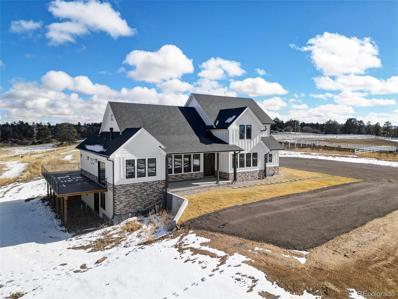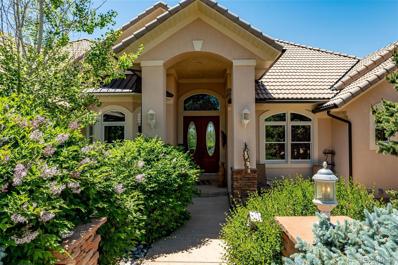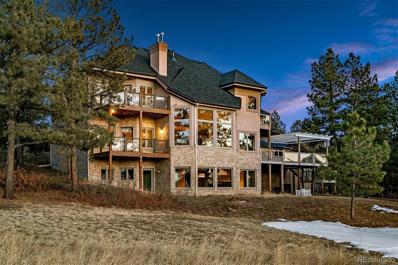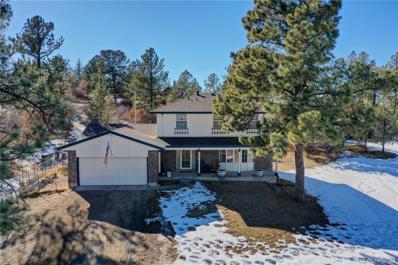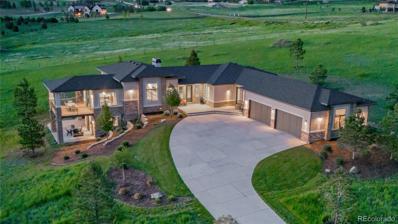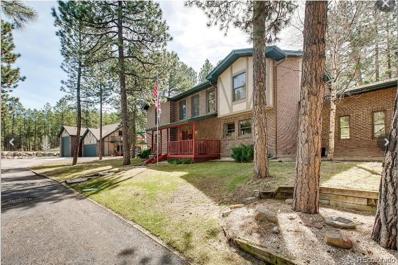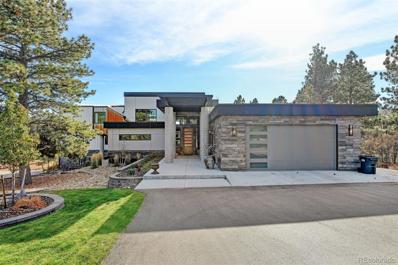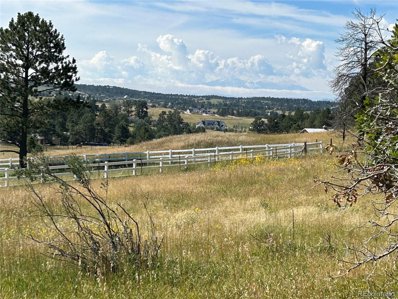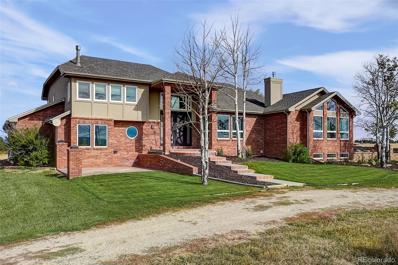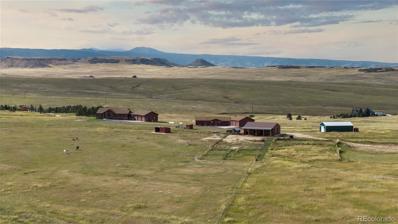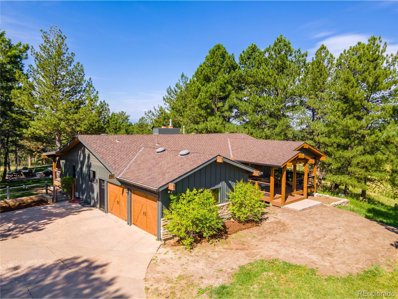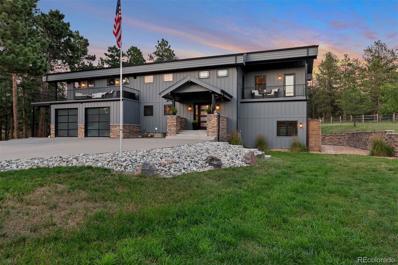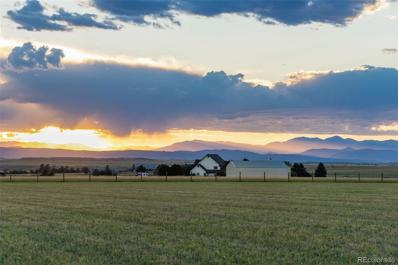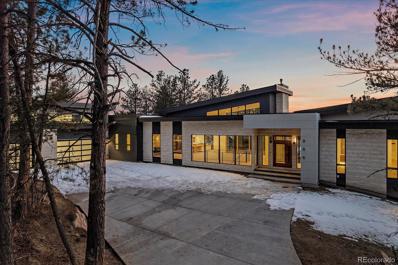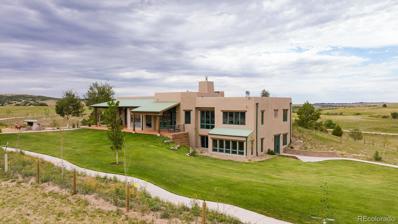Franktown CO Homes for Sale
$1,220,000
11443 Pine Valley Drive Franktown, CO 80116
- Type:
- Single Family
- Sq.Ft.:
- 2,823
- Status:
- Active
- Beds:
- 4
- Lot size:
- 4.6 Acres
- Year built:
- 1985
- Baths:
- 3.00
- MLS#:
- 6415842
- Subdivision:
- Pinewood Knolls
ADDITIONAL INFORMATION
True mountain-style living without the mountain commute! So much love and craftsmanship have gone into creating this unique property. Tucked into the middle of 4.6 acres of rolling Ponderosa pine forest, it's the perfect Colorado sanctuary, both indoors and out. As you drive up the paved driveway, you'll be struck by the impressive stonework throughout the meandering landscaping. Invite your friends to join you on the spacious patio with plenty of room for everyone to gather around the fantastic custom fireplace bordered on one side by a rustic garden cottage and by a well-lit water feature on the other. The covered, redwood deck is newly refinished. A short skip over the footbridge takes you to an awesome treehouse that has electricity and makes for great sleepover adventures! Inside, step on to hand-hewn reclaimed hardwood floors. A cozy wood fireplace/furnace in the great room boasts a custom mantle built from a tree on the property. Pull up a stool to the huge granite kitchen island with tons of storage and room for entertaining. The stairway has stone veneered walls that guide you to the lower level. All of the bathrooms have been beautifully remodeled and there are views of the trees from every room in the house. There are so many unique features, you just have to see it to believe it! The finished walk-out basement takes you to the extra-deep 4-car garage with plenty of space for working and housing all of the vehicles and toys. Still need more room? You should see the barn! Perfect for your horses (2 max) or to store two more vehicles and anything else you might want to keep inside. There is even an Invisible Fence surrounding about three acres which makes this a perfect home for your dogs. This is ideal for downsizing without giving up anything!! Come see it in person or take the virtual walk through. You'll be glad you did! https://my.matterport.com/show/?m=VCHsNY7EGn4&mls=1
$1,675,000
369 Doe Circle Franktown, CO 80116
- Type:
- Single Family
- Sq.Ft.:
- 4,992
- Status:
- Active
- Beds:
- 5
- Lot size:
- 5.46 Acres
- Year built:
- 1991
- Baths:
- 4.00
- MLS#:
- 5410411
- Subdivision:
- Deerfield
ADDITIONAL INFORMATION
Welcome to your luxury retreat in the serene Deerfield subdivision of Franktown, Colorado. This meticulously crafted estate spans 5.46 acres of picturesque landscape, surrounded by trees, rolling hills, and wildlife, offering unparalleled tranquility and privacy. Boasting a sprawling 4,992 square foot home, this property is a sanctuary of modern luxury and the epitome of Colorado living. As you enter through the custom electric security gate, you are greeted by native landscaping adorned with majestic Colorado boulders. Whether you're an avid rider or simply appreciate equine companionship, this horse property caters to your every need. The estate is completely fenced, with custom gates and ample space for horses. A separate barn & gated corral are available for your equestrian pursuits. Step inside this exquisite residence and be captivated by the spaciousness and elegance that unfolds. With 5 bedrooms and 4 bathrooms, including a luxurious master suite, every corner exudes the charm of mountain living at its finest. The home has been completely remodeled, boasting a Thermidor refrigerator, new paint, fixtures, lighting, and countless other upgrades. The oversized 3-car garage, equipped with 10-foot garage doors and custom epoxy flooring, provides ample space for your vehicles and storage needs. No detail has been spared in the upgrades throughout the property, from the new roof and gutters to the iron railing. Entertain guests in style with the premium Lion outdoor kitchen on the patio overlooking the picturesque landscaping. Unwind in the hot tub or sauna, or gather around the custom outdoor fire pit under the starlit sky while listening to the sounds of nature. This is more than just a home—it's a lifestyle. Escape the hustle and bustle of city life and experience the epitome of Colorado luxury living in this exceptional Deerfield estate. Schedule your private tour today and discover the endless possibilities awaiting you in this exquisite retreat.
$1,700,000
2730 Fox View Trail Franktown, CO 80116
- Type:
- Single Family
- Sq.Ft.:
- 3,879
- Status:
- Active
- Beds:
- 5
- Lot size:
- 2.3 Acres
- Year built:
- 2021
- Baths:
- 5.00
- MLS#:
- 2245779
- Subdivision:
- Fox Hill
ADDITIONAL INFORMATION
Nestled in the scenic Fox Hill Community of Franktown, CO, the home at 2730 Fox View Trail beckons you to a world of luxury and comfort. Step inside this custom-built beauty and be greeted by wide plank flooring and a stunning curved staircase that sets the tone for the enchantment that awaits. The heart of the home, the kitchen, is a chef's dream with top-of-the-line appliances, custom cabinetry, and elegant quartzite countertops. Entertain effortlessly in the great room with a cozy fireplace and breathtaking views just a step away on the covered patio. Retreat to the master suite for a spa-like experience in the luxurious 5-piece bathroom and connected laundry room for added convenience. Downstairs, the basement offers a vast rec room pre-plumbed for a wet bar and another laundry room, another fireplace and two more en-suite bedrooms for privacy. With a 4-car garage and mountain views as the backdrop, this home is the epitome of sophisticated living. Located centrally between downtown Parker, downtown Castle Rock and downtown Elizabeth you'll find plenty of incredible local shopping and dining options. With hiking trails and adventure close by, you'll find yourself in your own pocket of luxury, with all of life's modern conveniences close by! Point Buy Down Available with preferred lender.
$1,295,000
9311 Red Primrose Street Franktown, CO 80116
- Type:
- Single Family
- Sq.Ft.:
- 4,361
- Status:
- Active
- Beds:
- 4
- Lot size:
- 2.68 Acres
- Year built:
- 2021
- Baths:
- 3.00
- MLS#:
- 8367657
- Subdivision:
- Two Bridges
ADDITIONAL INFORMATION
SHOW HOME QUALITY WITH UPGRADES THROUGHOUT!! Located at High Prarie International Polo Club on 2.68 acres w/incredible Mountain Views and minutes from Parker !!! Enter into a large foyer. French doors open into the home office/ or bedroom!! Continue into another Bedroom and 3/4 Bathroom!!! Then into the heart of the home, the open kitchen has two wall ovens and a 5-burner cooktop, Large kitchen Island and Family Room with Stone Fireplace to cozy up to on the cool Colorado nights!!! There is also a second office area/ Coffee bar off the Kitchen. The Master Retreat has an on-suite Bathroom with Marble Shower and soaking tub that will make you feel like you're in a Spa!!! This home also boosts Custom Plantation Shutters throughout and upgraded lighting and ceiling fans!!! The Lower Walk-out Level has a super large Great Room ready for a pool table, ping pong table and all other games for family get togethers and Football parties!!! In addition to another bedroom and bathroom!!! There is also a super large deck for Family BBQ's and an EV Charging Station !!! You are 10 minutes from downtown Parker or Castle Rock!!! THIS HOUSE IS PRICED TO SELL!!! Motivated Seller!!!
- Type:
- Single Family
- Sq.Ft.:
- 2,539
- Status:
- Active
- Beds:
- 5
- Lot size:
- 10 Acres
- Year built:
- 1986
- Baths:
- 3.00
- MLS#:
- 7487747
ADDITIONAL INFORMATION
Amazing 10 Acres of horse property fronting on a paved Douglas County highway a short drive Southeast of Parker! Value-priced compared to the competition for expeditious sale! Don't hesitate and miss this one! Nice hilltop 5-bedroom ranch home with finished walk-out basement, completely remodeled and updated 2020-2021! New kitchen features white shaker-style cabinetry, quartz countertops, and complete stainless steel appliance package! New raised deck off the main floor offers great views! Family room in full basement features a small wet bar, entertainment wall, and walk-out to concrete patio with hot tub/spa! 2020 LP gas furnace with electric central air. Newer septic system installed in 2019 and just cleaned and re-inspected in March 2024. Excellent well allows for domestic and livestock watering use. Well permit recites a maximum of 1 acre-foot/year of water consumption (325,851 gallons per year). Amazing 40'X 75' (3,000 SF) clear span, all steel building with concrete floor, complete insulation, 125 Amp 220 Volt power, 12'x12' finished office, 13'x26' storage loft. Horse/livestock barn (750 SF) with 4 stalls, tack room and loft. Machine shed with 5 stalls and storage loft. Loafing shed and small storage shed. Access driveway from Flintwood Road is a private 30' wide by 710' long easement that is deeded with the property. See the property photos, aerial views and Zillow 3D tour...then book your private showing tour! Immediate possession on home and outbuildings except for steel building which tenant may retain possession up to 60 days from closing to remove equipment. Buyer's responsibility to confirm all information.
$2,490,000
2859 Mystic Doe Court Franktown, CO 80116
- Type:
- Other
- Sq.Ft.:
- 4,363
- Status:
- Active
- Beds:
- 4
- Lot size:
- 3 Acres
- Baths:
- 6.00
- MLS#:
- 7132773
ADDITIONAL INFORMATION
This impressive, prairie modern masterpiece from the renowned Nicholas Custom Homes will rest peacefully on a 3-acre site in Legacy Pines. The expansive mountain vistas and serene, pastoral setting make the abundant outdoor space a true oasis. The high glass foyer greets your arrival and welcomes you into the open floorplan and fantastic flow of the main level. There is a spacious kitchen joined by a large dining space and back kitchen with a pantry. The owners’ suite has a fantastic view of the front range and is accompanied by a spa-like bathroom featured a dual-entry shower. Also on the main floor are a guest bedroom with en-suite bathroom, an office, laundry and mud room, and a powder bath. In the large walkout basement you will discover a recreation room, game room with bar, an exercise room, and two more bedrooms. Located close to the Pinery, Pradera and Colorado Golf Club courses, it’s just minutes from Parker and Franktown, yet a world apart. (The Lot is also available for sale without this home or the builder/owner can work with buyer on another plan. See MLS#6133154)
$2,145,000
36200 N Delbert Road Franktown, CO 80116
- Type:
- Single Family
- Sq.Ft.:
- 3,521
- Status:
- Active
- Beds:
- 4
- Lot size:
- 10 Acres
- Year built:
- 2023
- Baths:
- 4.00
- MLS#:
- 9159600
- Subdivision:
- Robinson
ADDITIONAL INFORMATION
Luxury modern custom home situated on 10 fenced acres of prime horse property! Brand new custom built home is move-in ready. Amazing mountain views to the west and forest views to the east. Quality finishes throughout home. Main floor primary suite with trex deck and luxury 5 piece spa bathroom and custom walk-in closet. Main floor laundry room AND upstairs laundry room! Lots of flex space within this home including main floor office, upstairs loft, bonus room, and full walkout basement. Large great room features 12 foot ceilings and gas log fireplace, wide plank flooring in natural wood tone complement the neutral color palette throughout. The hand troweled walls, custom cabinetry, slab quartz, custom lighting package, upgraded everything in this home comes together to create a warm, inviting, quality home. Two story with walkout basement and attached 3 car finished side load garage. Lots of outdoor spaces including covered front porch, covered side porch, wrap around trex deck, and covered back porch. Front and back yards with sod and sprinkler system. Private domestic well plus water rights. Outdoor frost free water hydrant for watering horses. Fully fenced property, usable acreage with native prairie grass suitable for grazing. Lots of space to add additional outbuilding for horses or a car collection. This property has Elbert County property taxes. Adjacent 10 acre lot with water rights may also be available.
$2,490,000
10010 Steeplechase Drive Franktown, CO 80116
- Type:
- Single Family
- Sq.Ft.:
- 6,586
- Status:
- Active
- Beds:
- 5
- Lot size:
- 34.64 Acres
- Year built:
- 2000
- Baths:
- 6.00
- MLS#:
- 8917694
- Subdivision:
- Meadows At Castlewood
ADDITIONAL INFORMATION
Stunning countryside retreat in Franktown! Are you a fan of rural living and own a collection of recreational equipment? Look no further! This property offers 35 acres of expansive landscapes, boasting views and utmost seclusion. The story and a half property features an array of amenities. From rustic wood flooring to luxurious slab granite countertops, convenient built-ins scattered throughout and in floor heating. The main level provides seamless indoor-outdoor living, with folding doors leading to a generously-sized deck. A magnificent gourmet kitchen awaits, complete with a large island, gas stove equipped with a pot-filling faucet, and adjacent main floor office, master suite, and two additional bedrooms. The grandeur continues with a great room boasting floor-to-ceiling windows and a warm fireplace, while the breakfast nook offers the perfect spot to admire the sunrise. Upstairs, a private guest suite awaits with its own bedroom and bathroom. Downstairs, the walkout basement offers ample entertainment space, including a game room, TV lounge, bedroom, and bathroom. With a three-car attached garage and an additional five-car detached garage featuring drive-through RV parking, this property caters to every need imaginable.
$1,885,000
8304 Burning Tree Drive Franktown, CO 80116
- Type:
- Single Family
- Sq.Ft.:
- 7,764
- Status:
- Active
- Beds:
- 5
- Lot size:
- 5 Acres
- Year built:
- 1997
- Baths:
- 6.00
- MLS#:
- 5760348
- Subdivision:
- Burning Tree Ranch
ADDITIONAL INFORMATION
Welcome to the epitome of Colorado living at 8304 Burning Tree Ranch Dr. This custom home offers over 7,000 sq ft of finished living space, meticulously designed to exceed your every expectation. This amazing home was conceptualized by the seller, sitting under a tree on the beautiful 5 acre setting, and gazing at the stunning mountain views where she began to sketch her dream home. Every room in this home offers stellar Colorado mountain views, creating a sense of tranquility and awe-inspiring beauty. The open design of this home allows for seamless flow and abundant natural light, creating a warm and inviting atmosphere for family and guests. CAR ENTHUSIASTS! You will delight in the two garages capable of holding over 16 cars, providing ample space for your prized collection. The 12-car garage has temperature sensing ceiling heaters, so your 4-wheeled friends will stay warm and safe, also giving a comfortable environment to work on your projects. This amazing space also has a loft for added workspace, and a main floor office area. Within the home, The primary suite is a sanctuary, taking up half of the second floor, with a fireplace, sitting area for morning coffee, and a walk-in closet that you can get lost in! Three of the remaining four bedrooms are also En Suite, providing convenience and privacy for family or guests. The walkout basement isn't just a space; it's an immersive escape for added enjoyment. The fun and entertainment never stops, with a pool table/gaming area, along with a wet bar for entertaining, and a fourth fireplace and TV space for catching your favorite games or creating a theater experience. Situated on 5 acres of horse property, this estate offers endless opportunities for outdoor enjoyment and relaxation. Welcome to a residence that transcends the ordinary, offering you an unparalleled sanctuary for a life well-lived!
- Type:
- Single Family
- Sq.Ft.:
- 2,254
- Status:
- Active
- Beds:
- 4
- Lot size:
- 2.07 Acres
- Year built:
- 1972
- Baths:
- 4.00
- MLS#:
- 6030272
- Subdivision:
- Whispering Pines
ADDITIONAL INFORMATION
Enjoy this home on wooded property near Franktown and approximately 1 mile to Parker Road on a road with little traffic. Enjoy a rural living experience on over 2 acres with Ponderosa Pines and Gambel Oaks in this spacious 4 bedroom, 4 bath 2 story home. 1/3 mile to Douglas County Whispering Pines Park. Remodeled oversized kitchen with 2 sinks and 2 dishwashes and convenient large pantry. New roof and exterior paint (2023). Multiple established gardens including fenced vegetable garden. 20' x 16' storage building with 20'x 8' interior upper deck. High speed internet with Comcast with Black Hills Natural Gas and Core Coop Electricity. Still close to shopping and restaurants in Parker and Castle Rock but far enough away for seclusion. In nationally recognized Douglas County School District. Similar size lots with not as many trees and scrub oak are going for up to $500k in the Franktown area (lot only). Lowest price home listing at the present time in the Franktown area!
$2,175,000
2937 Hidden Den Court Franktown, CO 80116
- Type:
- Single Family
- Sq.Ft.:
- 5,552
- Status:
- Active
- Beds:
- 4
- Lot size:
- 2.1 Acres
- Year built:
- 2020
- Baths:
- 5.00
- MLS#:
- 4349295
- Subdivision:
- Fox Hill
ADDITIONAL INFORMATION
Step into luxury with this showcase model home in highly sought after Fox Hill, boasting over $200,000 in high-end upgrades by the seller post purchase. This coveted ranch with a walkout floorplan is situated on over 2.1 acres at the end of a private cul-de-sac. The entry greets you with an outdoor covered patio thru expansive multi slider glass doors, outdoor fireplace, & full A/V area. The chef’s kitchen houses an oversized Granite Island and Viking appliances. The dining area stuns with views of Pikes Peak and the Rockies that captivate as you proceed to the Trek oversized deck. Marvel in the living room with soaring ceilings, exposed beams and custom finishes. Proceed to the primary suite & bath which mirrors a luxury hotel w/ dual vanities, dual closets, soaking tub and oversized double shower. This level also houses another bedroom & full bath. The walkout lower level has an open layout w/ full theater, dual sided bar w/ fridge & play area. This level also includes 3 more bedroom spaces or 2 full bedrooms and a gym. The walkout yard is fully landscaped, with a separate fenced parcel, concrete covered walkout space wired for a spa, 22 Ponderosa pines & full irrigation w/ drip. Completed with a 4 car garage w/ epoxy floors. Upgrades Include: Professional URC smart whole home A/V w/ commercial Ethernet, 1G Fiberoptic tech, Denon amps w/ THX 7.1 lower zone & 5.1 upper zone, controlled throughout w mobile app and/or handheld remotes. ADT system w/ cameras & DVR. Added finished, fully permitted square footage w State of the art recording music studio - Pro design by GIK Acoustics & HD acoustics for soundproof & sound treatment, w/ dedicated electric subpanel. Commercial soundproof door for entry & reinforced door for access to storage area w/ AV equipment rack. Water softener & filtration reverse osmosis system w/ added oversized water heater & recirculation. 2 whole home humidifiers. Premium finished wood below Trex decks w full Trex drain system to gutters.
$1,322,000
1531 Meadow Trail Franktown, CO 80116
- Type:
- Single Family
- Sq.Ft.:
- 5,124
- Status:
- Active
- Beds:
- 6
- Lot size:
- 4.59 Acres
- Year built:
- 1986
- Baths:
- 8.00
- MLS#:
- 2332918
- Subdivision:
- Pinewood Knolls
ADDITIONAL INFORMATION
Custom mountain home with a pine lodge ambience located on 4.59 acres of ponderosa pines. The most unique home of Pinewood Knolls with the main house offering 6 bedroom and 6 bathrooms all with solid wood doors. Floor to ceiling windows exceeds your expectations with custom remote blinds that surround the stone gas fireplace. Kitchen offers quartz countertops with an expansive island, stainless steel Bosch appliances, and pantry. The main floor suite includes a gas fireplace, walk out private patio, five piece en-suite with jacuzzi tub, dual sinks and the most substantial walk in closet anchored by custom shelving built in bench and window. Four more guest bedrooms adjoined by two nicely updated shared bathrooms and the significant sized loft with spectacular views round out the upper level. Family room in the basement includes gas stone fireplace, bar with wine fridge and pool table. There is an exercise room, laundry room with abundant counter tops and cabinetry, half bath nicely updated and a custom office with twin desks surrounded by cherry wood bookcases and shelving. The main house hosts a guest suite with full kitchen, dining space, living room, bedroom and updated bathroom. From the main level entertain on the back deck with built in gas grill, gas fire pit, hot tub and covered remote awning. In addition to the three car attached garage is the 2300 sq ft detached garage inclusive of heated RV garage, heated mechanic shop with air filtration system, 1/2 bathroom and full studio apartment with vaulted beamed ceilings, full kitchen, bathroom, washer/dryer, wood stove, combo central air and heat, full length trex deck with those stunning views. Additional features: New Pella windows and doors, New Carpet main level, New roof/gutters on main house and detached garage, New garage doors on three bay garage, hot water heat in main house, two septic tanks, two A/C window units, New water line to the well. Horses and chickens welcome.
$5,250,000
367 Sandy Hollow Trail Franktown, CO 80116
- Type:
- Single Family
- Sq.Ft.:
- 8,410
- Status:
- Active
- Beds:
- 4
- Lot size:
- 14.21 Acres
- Year built:
- 2022
- Baths:
- 5.00
- MLS#:
- 5127888
- Subdivision:
- Preserve Of Deerfield
ADDITIONAL INFORMATION
Nestled on an expansive 14+ acres adorned with rolling hills, surrounded by ponderosa pines, this extraordinary contemporary/industrial-style home boasts breathtaking views. The living room and master bedroom ceilings showcase sleek steel I-beams, creating a modern aesthetic. Step onto the 1,400 SF TREX deck, equipped with a heated area for chilly Colorado nights, overlooking the stunning landscape. A 20 by 40 pool and hot tub add to the luxurious amenities, making this property truly unparalleled. Tucked away in a private gated community, this residence is a must-see with countless features that exceed expectation. The 3,970 sq. ft. barn complements the equestrian lifestyle, offering two tack rooms, four stalls, and three out-pins. For those seeking additional living space for extended family, the one-bedroom, 1,290 sq. ft. apartment with a kitchen and finished storage room provides a perfect solution. Seize the rare opportunity to own a spacious Franktown equestrian property on 14 acres, amazing panoramic views of Pikes Peak. This gated estate includes a newly constructed home, expansive barn, riding arena, and a separate apartment—a truly exceptional and versatile retreat.
$1,300,000
11624 Ponderosa Ln Franktown, CO 80116
- Type:
- Other
- Sq.Ft.:
- 2,391
- Status:
- Active
- Beds:
- 3
- Lot size:
- 3 Acres
- Year built:
- 2023
- Baths:
- 3.00
- MLS#:
- 3645544
- Subdivision:
- Flintwood Hills
ADDITIONAL INFORMATION
***NEW CONSTRUCTION TO START***. Beautiful treed property offers a perfect blend of elegance, functionality, and outdoor living. You will not be disappointed by the open floor plan and craftsmanship this home has to offer. Upon entering the open concept ranch style floor plan, you feel the serenity of what this home has to offer with the abundance of natural light throughout the home. The kitchen is a baker's dream with its large kitchen island, double oven, cooktop, and pantry. The great room overlooks the gourmet kitchen and dining room with a stone to ceiling fireplace and 12' ceilings. The master bedroom is on the opposite side of the house, away from the other two bedrooms. The master bathroom offers a huge walk-in closet, dual vanities, free standing tub and a uro shower. The mudroom and the laundry room are conveniently located upon entering the home from the oversized, 3 car garage. Two additional bedrooms share a Jack and Jill bathroom with their own private sinks. Dining Room can easily be converted to a home office. Come, make this your dream home, and capture the wildlife throughout the year in the Beautiful State of Colorado. Room to build your barn for horses, recreational vehicles, or a shop for your own unique hobbies. Pictures are of a previously built home using pictures for reference of finishes that will be in the home. You will not be disappointed, come view the land, ask for a floor plan, and meet the builder. Country living, yet still convenient enough to Parker, downtown Denver, Castle Rock, and Colorado Springs. Call agent for more information.
$1,950,000
1820 S State Highway 83 Franktown, CO 80116
- Type:
- Single Family
- Sq.Ft.:
- 5,720
- Status:
- Active
- Beds:
- 5
- Lot size:
- 40 Acres
- Year built:
- 1992
- Baths:
- 5.00
- MLS#:
- 8338119
- Subdivision:
- Franktown
ADDITIONAL INFORMATION
40-acres plus 2 houses on this remarkable estate. This property offers over 5,700 square feet of remodeled living space, 5 bedrooms, 5 bathrooms, plus a separate 1200 square foot guest house. MAIN HOUSE 1/4 OFF THE ROAD- PRIVATE! GUEST HOUSE UP FRONT! The exterior showcases a blend of modern aesthetics and rustic charm. New Carrier AC, separate well and septic for both homes, a hot tub, and a stone patio with a gas fire pit are perfect for enjoying the panoramic views. Upon entering the stunning metal doors, you'll find an open living space flooded with natural light via the new windows, fresh paint, new flooring, doors and milled trim work, new designer lighting, custom railings, and window coverings. The great room features a custom 3 sided stone fireplace which lends to an atmosphere of warmth and elegance. The dining room, boasting incredible views, is perfect for hosting special occasions and leads to the deck and stone patio. The heart of this home is the gourmet kitchen, equipped with top-of-the-line Wolf, Sub Zero, and Asko appliances, a prep sink, wine storage, and an oversized granite island. The primary suite features a spa-like bathroom, walk-in closet, and included armoire. The remaining bedrooms are generously sized and provide ample storage. On the lower level, you'll find a secondary catering / auxiliary kitchen, a dry sauna as well as a wet sauna with six body sprays, and a heated floor in the changing area. The expansive 40-acre property boasts a well-maintained horse pasture for the equestrian enthusiast, Easily add a barn as the 200 amp service has already been put in place. 2 separate wells also feed the pasture with three additional spigots. Septic, a radon mitigation system, new fencing, RV hookup as well as 50 amp electric. For guests or extended family, the separate 1200 sq ft guest house offers a comfortable space with kitchen, living, 2 beds, 1 bath, an oversized garage, and basement. Incredible place to call home! Stop by and see!
$1,845,000
7710 E Greenland Road Franktown, CO 80116
- Type:
- Single Family
- Sq.Ft.:
- 5,180
- Status:
- Active
- Beds:
- 6
- Lot size:
- 36 Acres
- Year built:
- 2019
- Baths:
- 7.00
- MLS#:
- 9593539
- Subdivision:
- Douglas Acres
ADDITIONAL INFORMATION
Explore this exquisite Colorado-inspired ranch home on 36 acres, overlooking wide open spaces. The main residence, just four years old, radiates luxury living. Its gourmet kitchen, alder cabinets, granite island, and top-tier appliances set the tone. West-facing windows fill the home with natural light and stunning sunsets, complementing the open-concept great room with two sitting areas and a fireplace. The main floor primary suite offers a fireplace, spa-like bathroom with soaking tub and oversized dual-head shower, and a walk-in closet. Additional main-level features include a guest room, office, half bath, laundry room, dining area, mudroom, and a dedicated dog wash room. Wake up to sunrise views on the east-facing Trek deck, overlooking panoramic mountain vistas from Pike's Peak to Mt. Blue Sky. The walkout basement boasts a vast living space/game room, guest bath, and a well-equipped bar area with a full-sized refrigerator and dishwasher. Two spacious bedrooms each have en-suite bathrooms, and there's a large unfinished storage/mechanical room. The oversized 3-car garage completes the main house. The 1,620 sq ft guest house with an oversized 2-car garage is perfect for extended family, caretakers, and guests. It features a primary bedroom with an en-suite, a guest bedroom, an office/mudroom, a full bath, a living room, a dining area, and a laundry room. The guest house kitchen is well-equipped with a gas range, refrigerator, dishwasher, and microwave and washer and dryer. Both homes have separate septic systems and propane tanks, along with two full RV hookups. The property includes a newer 4-stall barn with a tack room, a full bathroom, animal wash stalls, and pastures. There's also a large workshop building with extensive shelving, workbenches, and a bathroom. Don't miss the chance to experience tranquility on this ranch property, where luxury and natural beauty converge for a unique living experience.
$1,799,000
2231 Meadow Green Cir Franktown, CO 80116
- Type:
- Other
- Sq.Ft.:
- 3,962
- Status:
- Active
- Beds:
- 5
- Lot size:
- 5 Acres
- Year built:
- 1979
- Baths:
- 4.00
- MLS#:
- 8271073
- Subdivision:
- Bannockburn
ADDITIONAL INFORMATION
A stone walkway guides you to tall trees and over 10,000 sq ft of lush sod on this meticulously renovated home that seamlessly combines modern style and comfort while offering a serene escape amidst nature. Relish the pet-friendly yard while unwinding on the expansive new Big Timber decks or cozy up on cool nights next to the enormous wood-burning fire pit. You won't be disappointed when you step inside the open-concept living area adorned with chic-style finishes. The space effortlessly transitions into a fully equipped kitchen and spacious walk-in pantry, accommodating your culinary aspirations and entertaining whims. Speaking of entertaining.... entertaining is a delight here, with wired speakers and sound system, ensuring your gatherings are accompanied by the perfect soundtrack. For the tech-savvy, the home is equipped with NEST doorbell, thermostat, and smoke/carbon detectors, all accessible from your fingertips. Featuring a new Mendota gas fireplace in the main floor living area, this stunning one-of-a-kind home also boasts a stone wall surrounding a wood-burning fireplace in the downstairs walk-out level family room. The well-appointed and completely updated exterior living areas capture the feeling of a serene natural retreat. Encounter the wonders of nature with abundant wildlife sightings on this sprawling 5+ acre secluded property. The detached garage's bonus room provides versatile space for your creative aspirations, heated and air-conditioned for year-round use. Rest easy with the assurance that almost everything is new. New roof, new windows, new HVAC system, new lighting, new fixtures, new cabinets, even new electrical panels! This truly is an exceptional find. And if everything above weren't enough, picture yourself unwinding in either of the inviting cast iron tubs. Don't miss the opportunity to call this unique property your own. Schedule a viewing and be captivated by the allure of your future home.
$1,350,000
1580 Crystal Way Franktown, CO 80116
- Type:
- Single Family
- Sq.Ft.:
- 4,084
- Status:
- Active
- Beds:
- 4
- Lot size:
- 5.51 Acres
- Year built:
- 1986
- Baths:
- 4.00
- MLS#:
- 5515786
- Subdivision:
- Russellville
ADDITIONAL INFORMATION
Discover a harmonious blend of contemporary living and natural beauty in this 5-acre gem. With modern high-end interior finishes, multiple wrap-around porches, and ample storage, this well-maintained property offers a balanced lifestyle for those who appreciate both comfort and adventure. Step onto one of the inviting porches and take in the serene surroundings. Inside, sleek luxury floors and abundant natural light create a warm, open atmosphere. The kitchen boasts top-tier appliances, quartz counters, and plentiful storage, while the living area features ample space for entertaining. The master suite offers a tranquil retreat complete with a steam shower, and upstairs, versatile spaces accommodates your needs. The highlight? Extensive RV and toy storage, ensuring all your outdoor gear is secure. Outside, let your imagination roam on the sprawling acreage—perfect for gardens, play areas, or future expansions. Embrace modern living, indoor-outdoor connection, and space for your hobbies in this remarkable home. Don't miss your chance; schedule a showing today! To see the 3D Walk Through, follow this link https://my.matterport.com/show/?m=1TWY2q6wAa8
$1,795,000
4340 S Russellville Road Franktown, CO 80116
- Type:
- Single Family
- Sq.Ft.:
- 3,450
- Status:
- Active
- Beds:
- 4
- Lot size:
- 51.8 Acres
- Year built:
- 2006
- Baths:
- 4.00
- MLS#:
- 2537068
- Subdivision:
- Meters And Bounds
ADDITIONAL INFORMATION
Wonderful custom built home and horse property featuring 4 bedroom, 4 baths offering country living on 51.8 pristine acres. Panoramic views of the majestic Rocky Mountains to the west & Pikes Peak to the south. Gated entrance offering security & privacy. **2.25 Assumable Loan. Professionally landscaped gardens, an abundance of flowers, shrubs & numerous trees of all varieties. 4 separate lawn yards w/ full irrigation & auto sprinkler sys. Koi pond has 40ft waterfall in the backyard, one seasonal pond in the front yard & seasonal creek running through property that attracts geese, ducks & other wildlife. Custom finishes including hickory hardwood flooring, custom cabinetry throughout house, slab granite, plantation shutters, custom wood & wrought iron. Entry & living room have cathedral ceilings. Wrap-around front & side porch make the entry welcoming. Trex deck off living room offers great views. Kitchen has granite island, countertops, newer refrigerator & dishwasher and a new pro cooktop & double wall ovens. Fireplace. Main floor has master bedroom, views & fireplace. Master bath offers his & her walk-in closets, heated floors, walk-in shower & 3-person dry sauna & jacuzzi bath. Office study w/ french doors, coffered ceilings, custom cabinets & matching desk. Laundry/Mudroom. Upper level has 2nd & 3rd bedrooms that share a Jack & Jill bathroom; 4th bedroom w/ bathroom & walk-in closet. Upper level has separate attic heater & air conditioning. Unfinished basement 2000 SqFt. is ready for your design w/ walkout /patio. Two water heaters, efficiency furnace heats the 1st level & basement. Basement w/ same custom stairs & wrought iron. Two Morton barns: 1st - 45'x 36' Morton built, water, elec./200 amp panel, concrete floor, cabinets 2. Second Morton built barn is 40' x 60' used for horses. 3. Greenhouse. Property is fully fenced w/ 5 pastures, several turnout paddocks, New class 4 roof; two Septic systems, underground propane -1000 gal.
$2,540,000
2404 Fox View Trail Franktown, CO 80116
- Type:
- Single Family
- Sq.Ft.:
- 5,533
- Status:
- Active
- Beds:
- 5
- Lot size:
- 1.5 Acres
- Year built:
- 2023
- Baths:
- 6.00
- MLS#:
- 8555101
- Subdivision:
- Fox Hill
ADDITIONAL INFORMATION
Spring 2024 completion! The Ce'zanne, where elegant contemporary architecture meets the rolling hills of Colorado! Crafted & built by Picasso Homes, the Ce'zanne is an inviting contemporary design that is poised on 1.5 acres that is purposefully positioned to take in the views of the Rocky Mountains. Custom features and details include: an impressive courtyard entrance flooded with natural light that allows for an immediate grand view corridors of the Front Range, private primary suite with a fireplace, 5-piece spa bathroom with modern "wet room" bath and shower combination, a coveted attached Yoga Studio, & an expansive walk-in closet. Opposite the primary suite, an exceptionally designed open-concept great room with expansive vaulted ceilings that has access to the covered deck, with unique architectural features including iron posts to frame the landscape. Boasting contemporary yet inviting interior selections, the open-concept kitchen with custom T&G wall details provides a walk in pantry, Decor appliances, island with custom wood details, all steps away to the dining area - an entertainer's dream! Completing the main floor, a main floor office/guest ensuite with 3/4 bath, laundry room, & a spacious mudroom connects to the expansive 3-car garage with sky high ceilings for car lifts! Descending to the lower level with the floating staircase, a spacious rec room, 24x24 altered state tile fireplace, a modern walk up wet bar, and a split plan that provides private bedroom spaces, secondary laundry option and full walkout access the the gently sloping yard. Three bedrooms in the lower level, two of which are connected by a Jack n Jill bath with private exterior entrance, the other found behind a secret door via a galaxy hall with epoxy coating to private 5th bedroom suite. This home features every contemporary amenity The 1G of pre-wired fiberoptic technology and the sustainable lifestyle of Fox Hill! *Photos are from previously built home*
$1,995,000
9811 Oak Springs Trail Franktown, CO 80116
- Type:
- Single Family
- Sq.Ft.:
- 6,344
- Status:
- Active
- Beds:
- 5
- Lot size:
- 38.01 Acres
- Year built:
- 2007
- Baths:
- 6.00
- MLS#:
- 8964580
- Subdivision:
- Homestead Ranch
ADDITIONAL INFORMATION
Don’t miss out on the opportunity to own this gorgeous custom Santa Fe style home on 38 acres of horse property! With tons of upgrades, this unparalleled Colorado retreat will take your breath away! As you enter the home you are drawn to the bright and open floor-plan with original wood beams. The entertainer’s kitchen features granite counters, hickory cabinets, stainless steel appliances, a double oven and oversized walk-in pantry. Retreat down a gorgeous breezeway which leads into a beautiful courtyard with swim spa and custom wood burning fireplace where you can enjoy a barbecue, gathering, or enjoy your morning cup of coffee. The very rare rooftop deck boasts 360-degree views of the Pikes Peak Mountain Range. A main floor primary bedroom suite has a large walk-in closet and 5 piece bath. Downstairs you will find a spacious, fully finished basement with a state-of-the-art gym, sauna, kitchenette, a second laundry room with a spa-like bathroom including 3 sinks and 2 showers. You will love the one-of-a-kind construction with Insulated Concrete Foundation and walls on both floors, perfect for energy efficiency. There is also geo-thermal heating with in-floor radiant heat that makes for cozy winter months. There is a back up generator for the home as well! There is a fully-equipped mother-in-law suite inside the garage which has a kitchen, living space, and bedroom. With 38 acres zoned for agricultural, you will love the amazing tax benefit! The sprawling land features a beautiful barn for your horses with new concrete and 6 new stalls and attached 15 ft by 36 ft loft with a 12ft by 6ft deck which can be used as a private work studio or storage space. There are 6 pastures, a 100ft by 75ft arena and unlimited potential! There are 3 loafing sheds on the horse property. This energy efficient and unique dream home is truly one of a kind!
Andrea Conner, Colorado License # ER.100067447, Xome Inc., License #EC100044283, AndreaD.Conner@Xome.com, 844-400-9663, 750 State Highway 121 Bypass, Suite 100, Lewisville, TX 75067

The content relating to real estate for sale in this Web site comes in part from the Internet Data eXchange (“IDX”) program of METROLIST, INC., DBA RECOLORADO® Real estate listings held by brokers other than this broker are marked with the IDX Logo. This information is being provided for the consumers’ personal, non-commercial use and may not be used for any other purpose. All information subject to change and should be independently verified. © 2024 METROLIST, INC., DBA RECOLORADO® – All Rights Reserved Click Here to view Full REcolorado Disclaimer
| Listing information is provided exclusively for consumers' personal, non-commercial use and may not be used for any purpose other than to identify prospective properties consumers may be interested in purchasing. Information source: Information and Real Estate Services, LLC. Provided for limited non-commercial use only under IRES Rules. © Copyright IRES |
Franktown Real Estate
The median home value in Franktown, CO is $1,210,000. This is higher than the county median home value of $487,900. The national median home value is $219,700. The average price of homes sold in Franktown, CO is $1,210,000. Approximately 100% of Franktown homes are owned, compared to 0% rented, while 0% are vacant. Franktown real estate listings include condos, townhomes, and single family homes for sale. Commercial properties are also available. If you see a property you’re interested in, contact a Franktown real estate agent to arrange a tour today!
Franktown, Colorado has a population of 233. Franktown is less family-centric than the surrounding county with 41.79% of the households containing married families with children. The county average for households married with children is 45.24%.
The median household income in Franktown, Colorado is $105,848. The median household income for the surrounding county is $111,154 compared to the national median of $57,652. The median age of people living in Franktown is 40.8 years.
Franktown Weather
The average high temperature in July is 83.9 degrees, with an average low temperature in January of 17.6 degrees. The average rainfall is approximately 19.4 inches per year, with 61.8 inches of snow per year.
