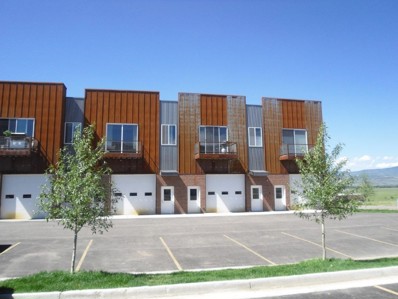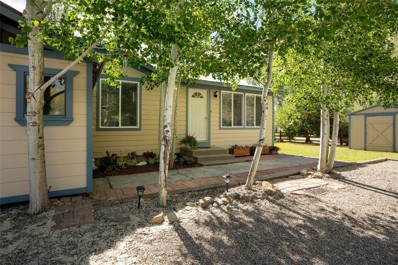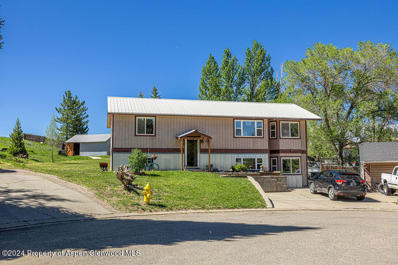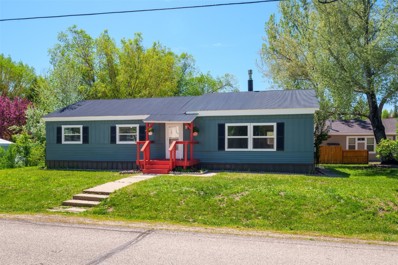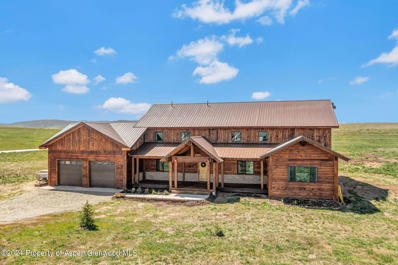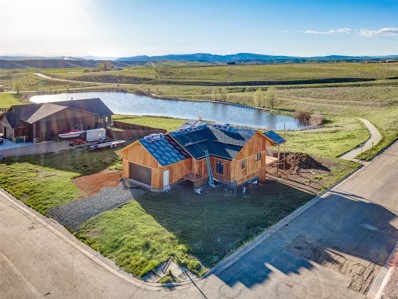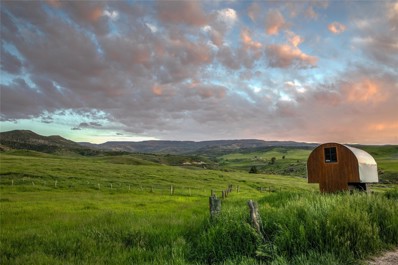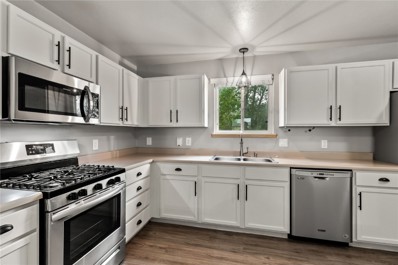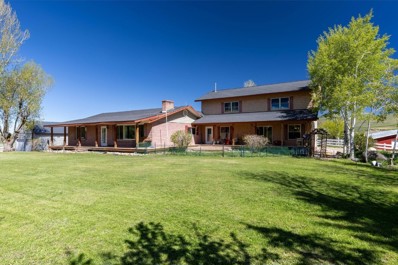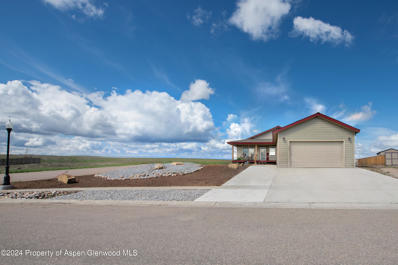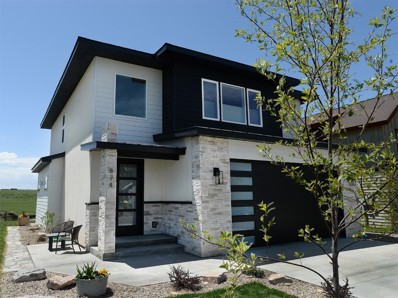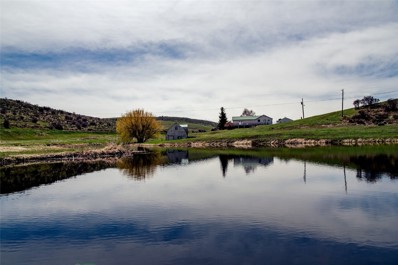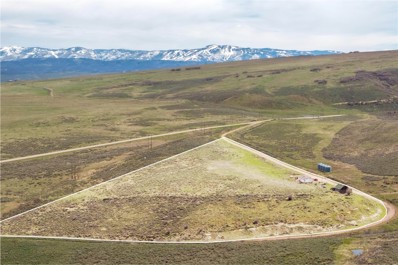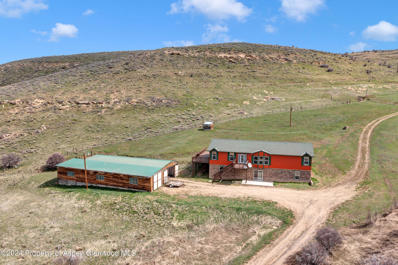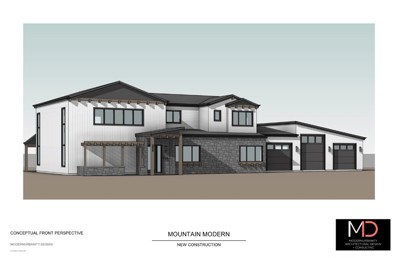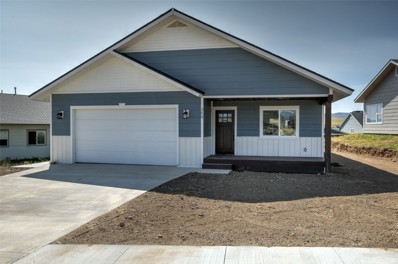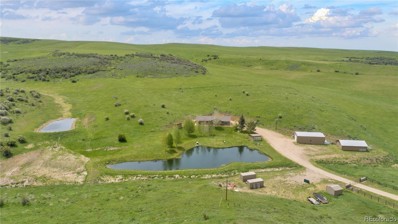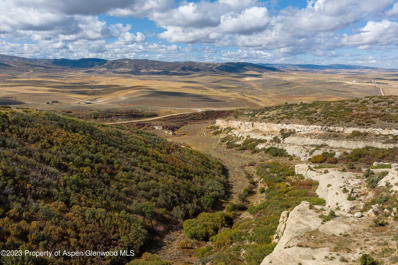Hayden CO Homes for Sale
- Type:
- Condo
- Sq.Ft.:
- 2,304
- Status:
- NEW LISTING
- Beds:
- 2
- Lot size:
- 0.03 Acres
- Year built:
- 2007
- Baths:
- 3.00
- MLS#:
- S1050590
- Subdivision:
- Valley View Subd
ADDITIONAL INFORMATION
Rarely available live/work unit in the Valley View Business Park. This small development of 12 units is self managed to keep the HOA fee's down and the units are mostly owner occupied. The unit is 1,150 sf of "live" space with 2 bedrooms and 2 full bathrooms on the second level, as well as a galley kitchen and combination Livingroom and dining room. Downstairs is a spacious "work" area of 1,150 sf for garage, office, workshop etc. and another 1/2 bath. The upstairs will be fully painted and new carpet installed. Photo's may be from another unit but are substantially the same.
- Type:
- Townhouse
- Sq.Ft.:
- 806
- Status:
- NEW LISTING
- Beds:
- 2
- Lot size:
- 0.08 Acres
- Year built:
- 1978
- Baths:
- 1.00
- MLS#:
- S1049351
- Subdivision:
- Hayden
ADDITIONAL INFORMATION
Step into this inviting half-duplex in downtown Hayden where upgrades abound. The open concept layout, high ceilings, fresh colors, and new wood-like flooring create a spacious ambiance. Natural light floods the living room and kitchen through recently replaced windows, which were completed throughout the home. The airy living room flows seamlessly into the updated kitchen. Features include quartz counters, stylish new backsplash, deep sink, new dishwasher, and updated kitchen cabinets with new hardware and soft-close hinges. The dining area doubles as a kitchen island maximizing space. You will appreciate the ample storage throughout the home. Barn-style bifold sliding doors in the kitchen cleverly conceal the stackable washer and dryer and pantry cabinet. The hallway connects two bedrooms with a full bathroom between them and two additional storage closets. The bathroom features a quartz counter, new lighting, and new fixtures. Outside, the large storage closet attached to the home and the separate 10x10 storage shed easily accommodate extra equipment and outdoor toys. The exterior of the home and storage sheds features new wood planking, beautifully painted to match. The large sideyard offers multiple possibilities. Consider growing herbs and vegetables, adding an RV parking pad, or using the yard for a pet. Currently, parking is available for 3-4 vehicles with one EV charging station. This conveniently located home is within walking distance to the farmers market, shops, brewery, wine bar, and entertainment at the Hayden Granary. Hayden is an easy drive to Steamboat Springs, but, with its small town charm, you might not want to leave.
- Type:
- Single Family
- Sq.Ft.:
- 2,244
- Status:
- NEW LISTING
- Beds:
- 5
- Lot size:
- 0.43 Acres
- Year built:
- 1977
- Baths:
- 2.00
- MLS#:
- 184028
- Subdivision:
- Out of Area
ADDITIONAL INFORMATION
Are you looking for a 5 bedroom home? All appliances included, even the washer and dryer! Lots of space in this home in a great neighborhood! As roomy as the inside is, you'll equally appreciate the outside area. Huge yard with no neighbors in the rear, deck w/storage under the deck, garden shed & fenced yard. Great views & great location!
- Type:
- Single Family
- Sq.Ft.:
- 1,127
- Status:
- Active
- Beds:
- 3
- Lot size:
- 0.2 Acres
- Year built:
- 1971
- Baths:
- 2.00
- MLS#:
- S1050475
- Subdivision:
- Hayden
ADDITIONAL INFORMATION
Charming 3 bedroom, 2 bath home with a desirable location on a quiet street at the east end of Hayden. Nice yard with mature trees, a large deck out back for outdoor living and a storage shed. Efficient floor plan all on one level. Many recent improvements include: new exterior and interior paint; new carpet and tile flooring; new gas fireplace; new wainscoting in the entry, hallway and a bedroom; a completely remodeled primary bathroom with a new shower stall and vanity; new light fixtures throughout; new kitchen counters; new interior doors and hardware and new propanel metal skirting. All that remains to do is to add your personal touch. This represents a great opportunity to get into the Hayden market at an attainable price. The property is ready for immediate occupancy just in time to enjoy our lovely summer season!
$1,500,000
38290 Hillcrest Court Hayden, CO 81639
- Type:
- Single Family
- Sq.Ft.:
- 3,400
- Status:
- Active
- Beds:
- 5
- Lot size:
- 5 Acres
- Year built:
- 2021
- Baths:
- 3.00
- MLS#:
- 183950
- Subdivision:
- Out of Area
ADDITIONAL INFORMATION
Feel right at home entering this custom build with an open floor plan situated on five acres in Hidden Springs. The stunning woodwork, locally sourced, makes this home truly distinguished. This 3,400 square foot house boasts a main level primary suite complete with sliding glass doors that lead out to the spectacular back deck. The kitchen has an expansive butler's pantry. The kitchen doubles in size during spring and summer by sliding the glass doors open to the back deck for entertaining. Just off the kitchen is the living room, a gorgeous stone fireplace highlights the space, and welcomes all to enjoy the vaulted ceilings with exposed beams that run the length of the home. Off of the main floor living room are two additional bedrooms and a full bathroom. Going up the custom, floating stairs lead you to the open and airy second level. Enjoy the views of the gorgeous Yampa Valley sunsets, visible from the cozy family room. The wood beams highlight the ceilings and walls, and continue the beautiful rustic features throughout the spaces. The dry good, bonus storage, just off the living room, offers all the extra storage space you could need. There are two oversized bedrooms with a Jack and Jill bathroom and thoughtful laundry chute to the main level laundry room. The oversized, attached garage allows storage and space for all your recreational toys, as well as room for two vehicles to be protected from the winter wind and snow. Don't wait to explore this classic mountain style home, true to Northwest Colorado architecture.
$1,064,000
347 Mariposa Drive Hayden, CO 81639
- Type:
- Single Family
- Sq.Ft.:
- 2,666
- Status:
- Active
- Beds:
- 5
- Lot size:
- 0.21 Acres
- Year built:
- 2024
- Baths:
- 4.00
- MLS#:
- S1049385
- Subdivision:
- Lake Village
ADDITIONAL INFORMATION
Experience modern living in this new construction home sitting on a quiet corner lot. As you step inside, you'll be drawn to the main living area where views of the pond and open space make you feel at home. The open concept living area has vaulted ceilings and three sliding doors that let in natural light, enhancing the spacious and airy feel of the home. Enjoy the convenience of multiple access points to the deck, enhancing your day-to-day and entertaining experience. There is a covered 12â x 12â deck off the kitchen and a 12â x 28â sun deck off the main living area. The spacious primary suite is a true retreat, featuring a five-piece bathroom and a generous walk-in closet. Wake up to picturesque views and enjoy direct access to the back patio, perfect for morning coffee, relaxation, or watching the sunset. Designed for functionality, this home offers 4 guest bedrooms. The fifth bedroom can easily be transformed into a home office, catering to your versatile lifestyle needs. Additionally, there is an ensuite bedroom on the main level, for those who prefer a primary bedroom on the main floor. Each of the three bedrooms on the lower level have their own access to the back patio, seamlessly blending indoor and outdoor spaces. Currently under construction, this new build offers you the unique opportunity to personalize some finishes, including the entryway tile and countertops, within the builder's budget. The wood floors throughout the upper level add a touch of sophistication and warmth. The large two car garage has additional space for gear and an outlet for an electric vehicle. Located in the budding town of Hayden, this exceptional 5-bedroom, 3.5-bathroom residence offers a natural setting in a welcoming community.
$5,750,000
28005 County Road 37 Hayden, CO 81639
- Type:
- Single Family
- Sq.Ft.:
- 2,187
- Status:
- Active
- Beds:
- 3
- Lot size:
- 1,064 Acres
- Year built:
- 1992
- Baths:
- 3.00
- MLS#:
- S1050452
- Subdivision:
- No Defined Development
ADDITIONAL INFORMATION
Coyote Creek Ranch is conveniently situated 20 minutes from both Hayden and Oak Creek, 23 miles southwest of the world class ski resort in Steamboat Springs, and close to the Flat Tops Wilderness Area providing endless opportunities for outdoor pursuits. The ranch is a well-balanced agricultural, equestrian, and recreational property encompassing 1,064 +/- deeded, contiguous acres. The ~180-acres of hay meadow irrigated by abundant water rights produces 300-tons of hay, on average, allows for improved grazing, and is complimented by quality grazing on native pastures. Fish Creek and Yost Creek flow through the property, multiple ponds provide stock water and recreational opportunity, and the unique terrain creates wildlife habitat. Currently used as a cattle/horse/hay property, the improvements on the ranch allow for an easy transition from the current configuration to a variety of possibilities. The 3-bed/3-bath main home has been renovated to include custom cabinetry, new granite, floors, windows, and much more. The horse facilities include an indoor arena, stalls with runs and paddocks, a heated tack room with bathroom, a heated wash rack, an outdoor riding area, and pastures with shelters. The cattle barns connect to pipe corrals, a scale, and covered working area. A second residence for a manager, shop, sheds, hay barns, cross-fencing, and history of excellent care and stewardship complete this ranch. The sellers were awarded the 2021 CCA Seedstock Producer of the Year, and the property helped shape their program. Donât miss out on this special opportunity!
- Type:
- Townhouse
- Sq.Ft.:
- 1,578
- Status:
- Active
- Beds:
- 3
- Lot size:
- 0.02 Acres
- Year built:
- 2001
- Baths:
- 2.00
- MLS#:
- S1050426
- Subdivision:
- Golden Meadows Hayden
ADDITIONAL INFORMATION
A great opportunity to own a 3-bedroom, 2-bathroom townhome close to Steamboat Springs, while still enjoying the small-town lifestyle Hayden has to offer. Westwind townhomes are conveniently located within a short walking distance to the new PK-12 School, Dry Creek Park, County Fairgrounds, and downtown Hayden. Low HOA dues, over 1500 sq ft of space, two reserved parking spots, and pet-friendly make the Westwind townhomes a rare find and a great opportunity to enjoy your favorite outdoor activities. The property has 3 levels. On the main level, you will find a living room with a gas fireplace and a kitchen. On the upper level, you will find 2 bedrooms, a bathroom, and a linen closet. The lower/basement level has an additional family room, laundry closet, bedroom, and bathroom.
$1,795,000
7750 County Road 65 Hayden, CO 81639
Open House:
Tuesday, 6/25
- Type:
- Single Family
- Sq.Ft.:
- 5,504
- Status:
- Active
- Beds:
- 6
- Lot size:
- 35.48 Acres
- Year built:
- 1963
- Baths:
- 4.00
- MLS#:
- S1049084
- Subdivision:
- Hayden
ADDITIONAL INFORMATION
A true country estate is being offered for a limited time! Lovingly called The Funny Farm, this unique property boasts 35 acres that are level and maintained, complete with iconic white fences, hay production, red barns, versatile outbuildings, corrals, and a rare bonus of two metal silos in perfect condition to be enjoyed as is or creatively repurposed! The farm is located a mere mile from the vibrant and growing town of Hayden including the K-12 School, the Routt County Fairgrounds, Yampa Valley Regional Airport and only 25 miles to world class skiing in Steamboat Springs! On the property sits a multi-generational, fully functional home positioned nicely to accommodate those for years to come. The original home features one level living, a large country kitchen, (with recent updates), separate dining room, a living room with rock fireplace and views to the verdant gardens/yard, and a sliding door leading to the covered deck. There are 3 bedrooms, all showcasing views of their own, a full bathroom and an ample sized laundry /mudroom with a utility sink for the washing up! The stairs lead down to a full basement with endless storage, a 3/4 bathroom, and endless potential to transform into whatever vision the buyer sees fit. In 2006, an addition was made connecting the laundry/mud room entrance with another separate residence. The newly constructed home boasts a new kitchen, living room, ¾ bath, hardwood flooring, plenty of windows to take in the property, and a door leading to yet another covered deck. The staircase takes you to 3 more full-sized bedrooms and a bathroom. Working and playing from home, raising 4-H animals, horse boarding, raising babies, cattle, sheep, goats and chickens, all have been known to grace and prosper on these grounds. Water rights included allow for irrigated meadows with hay production of over 50 tons. Come take a tour of Funny Farm soon! Please see! 7750CountyRoad65.com
$850,000
374 Lake View Road Hayden, CO 81639
- Type:
- Single Family
- Sq.Ft.:
- 2,890
- Status:
- Active
- Beds:
- 3
- Lot size:
- 0.3 Acres
- Year built:
- 2017
- Baths:
- 3.00
- MLS#:
- 183756
- Subdivision:
- Out of Area
ADDITIONAL INFORMATION
Looking for a home in Hayden that has it all including elbow room? Look no further than this gorgeous home with a full basement on an oversized corner lot. You will love the open floor plan with a spacious kitchen that flows nicely to the living room. Lovely kitchen features hickory cabinets, granite countertops & stainless appliances. The master suite features a huge walk in closet & large bathroom. Downstairs is super roomy & you will find a large bedroom with a very nice 3/4 bath that features a tiled walk-in shower & wet bar (currently set up as a kitchenette). You could easily make a full kitchen downstairs for an in-law suite, etc. The rest of the downstairs is mostly finished out with electrical/plumbing and has an egress window for an additional bedroom. Spacious area for a family room, exercise room, craft room, office & more. All the hard work has been done & just waiting for your finishing touches downstairs. The 2 car garage has a thermal door, heat & there's a large shed that the owner will leave. Extra large concrete driveway and what truly sets this home apart is the abundance of parking and access to the backyard. There is lots of parking for trailers, boats, RV on two different sides of the lot! Open field behind the home & amazing views. Lake View offers access to bike trails, close proximity to the new school & wonderful amenities in this neighborhood. This one has it all.
- Type:
- Single Family
- Sq.Ft.:
- 2,286
- Status:
- Active
- Beds:
- 3
- Lot size:
- 0.14 Acres
- Year built:
- 2022
- Baths:
- 3.00
- MLS#:
- S1049011
- Subdivision:
- Dry Creek Village
ADDITIONAL INFORMATION
OPEN JUNE SATURDAY, JUNE 15 FROM 1-3pm! Welcome to this exquisite 3+ bedroom, 2.5 bath masterpiece, a testament to thoughtful modern design and craftmanship. The beautiful exterior combines natural stacked stone, stucco, and siding, making it one of the most attractive homes in the neighborhood. An oversized garage with 9.5 x18 foot door provides for your big vehicles and extra gear. As you step inside, you'll be greeted by clean lines, light wide plank engineered flooring, and engaging spaces. Natural light floods the main level, creating a warm atmosphere with large windows framing peaceful views with Dry Creek running through. A horizontal fireplace adds a contemporary touch for cozy evenings in front of the fire. The open main floor boasts an immaculate kitchen with white shaker cabinets and luxurious white and gold quartz countertops, complemented by top-of-the-line Frigidaire stainless appliances. The sizable pantry offers ample storage for all your kitchen essentials. The adjacent dining area seamlessly extends to a scenic back deck and flagstone patio, perfect for entertaining or relaxing. Witness wildlife like eagles, antelope, and occasional deer and elk from your tranquil outdoor space. Upstairs, a charming barn door leads to the expansive master suite with a generous walk-in closet and luxurious en-suite bathroom. The walk-in shower and double vanity create a spa-like atmosphere. The upper level also features two oversized bedrooms sharing a Jack and Jill bath. Large windows and up-down blinds add privacy. A conveniently placed laundry closet and a cozy loft for extra guests complete this floor. Additional features such as radiant in-floor heating, central air conditioning, natural gas line for a grill or hot tub, garden shed and fully landscaped yard with irrigation add those extra indulgences every home owner desires. This home blends modern amenities with timeless charm, making it a perfect retreat, not just a place to live but a place to love.
$4,999,000
5795 County Road 78 Hayden, CO 81639
- Type:
- Single Family
- Sq.Ft.:
- 3,900
- Status:
- Active
- Beds:
- 4
- Lot size:
- 644.35 Acres
- Year built:
- 1946
- Baths:
- 3.00
- MLS#:
- S1048826
- Subdivision:
- Out Of Area
ADDITIONAL INFORMATION
The Shaw Ranch- WATER, and MORE WATER! - 1194+ acre ranch with 7 judicated springs and 4 ponds. Located in GMU 441. Just 6 miles north of Hayden. Relax on the immense deck and enjoy the peaceful view of your own fish ponds and Black Mountain. If you wanted you could comfortably live on one level of the 3900 sq. ft. (2 level) home; the 4 bedroom, 3 bath home has been updated with many additions, including in-floor heat and skylights. The home features a giant primary bedroom, with a private primary bath with a jetted tub, including large walk-in closets. The large open kitchen is updated and includes granite countertops, next to the kitchen is a formal dining area and living room with a beautiful custom marble fireplace with local marble from Marble, CO. Downstairs is an additional 2 secondary bedrooms, a media room, an office, and a custom split bathroom. In addition, near the home is a very nice 650 +/- sq ft home guest house or caretakers house. Work in the heated shop and park all your equipment. The larger, newer 40x60 shop is a great man cave with TV, in-floor heat, skylights, and a loft; plus 3 stalls that could be opened to use for your horses. In addition, the second shop is 45 X 50, has been restored, and offers more storage, and additional parking; both shops have additional covered side parking. An abundance of water with its 7 judicated springs, one spring is the gravity fed water source for the homes; it has an abundance of water so much it runs into the ponds year round. The Ranch land is just shy of 1200 acres consisting of gentle rolling hills with several long draws filled with wildlife. The fields are planted in both grass and you can put up your own hay from the dryland alfalfa field. There is even a 1000 yard shooting range. Wildlife include mule deer, antelope, elk, ducks, sandhill cranes, geese, and greater and sharp-tail grouse; and of course fox, coyotes, and rabbits. ADDITIONAL 202 ACRES across the county road available. MLS#: S1048774
- Type:
- Single Family
- Sq.Ft.:
- 1,568
- Status:
- Active
- Beds:
- 3
- Lot size:
- 14.89 Acres
- Year built:
- 2001
- Baths:
- 2.00
- MLS#:
- S1048692
- Subdivision:
- Hayden
ADDITIONAL INFORMATION
Welcome to an extraordinary opportunity to own a slice of paradise in the heart of the Yampa Valley! This 3-bedroom, 2-bathroom home sits on a sprawling 15-acre property, offering privacy, tranquility, and stunning vistas of rolling hills and distant mountains. The location is ideal, with paved roads providing a smooth 30-minute drive to Steamboat Springs, Oak Creek, or Hayden. This property is zoned for agriculture, allowing you the flexibility to cultivate crops, raise livestock, or keep horses. Whether you're an aspiring farmer or a seasoned homesteader, the possibilities are endless. Nature lovers will be delighted by the diverse wildlife that frequents the area. Elk and deer are often seen grazing nearby, and migrating birds make their way through the valley, adding to the natural beauty and charm of the surroundings. This is more than just a homeâit's a lifestyle. Experience the peace and freedom of rural living while staying connected to the amenities and attractions of nearby towns. Home qualifies for traditional financing
- Type:
- Single Family
- Sq.Ft.:
- 3,652
- Status:
- Active
- Beds:
- 3
- Lot size:
- 40 Acres
- Year built:
- 2005
- Baths:
- 2.00
- MLS#:
- 183528
- Subdivision:
- Out of Area
ADDITIONAL INFORMATION
Welcome to 44500 CR 76, a surprisingly secluded ranchette located a short six miles north of Hayden and US Highway 40. Elevated above the county road in a gentle draw, the home fronts expansive views of the surrounding countryside with grass pasture land directly behind. The 3,652 square foot home includes four bedrooms, three baths, open concept main floor, lower level family room and large storage/utility room. The wrap-around deck is perfect for outdoor living and entertaining, and the adjacent garage/shop can store all your gear and equipment. Livestock-ready, the property is perimeter fenced and cross fenced with a spring providing water for animals and outbuildings. A separate well services the home. To top it off, a historic cabin is waiting to be refurbished for guest or playhouse use. This is country living at its best!
$1,399,000
38620 Hidden Springs Drive Hayden, CO 81639
- Type:
- Single Family
- Sq.Ft.:
- 3,110
- Status:
- Active
- Beds:
- 4
- Lot size:
- 5 Acres
- Year built:
- 2024
- Baths:
- 4.00
- MLS#:
- S1048434
- Subdivision:
- Hidden Springs Ranch Lpse
ADDITIONAL INFORMATION
Welcome to your dream retreat in Hayden, Colorado, crafted by JLJ Custom Homes! Nestled on a scenic 5-acre estate lot, this new construction home offers panoramic vistas of Steamboat Ski Resort and the majestic Flattops. Situated in the heart of Yampa Valley, enjoy the convenience of a 30-minute drive to Steamboat and just 15 minutes to the airport. With the national forest a mere 10-minute drive in any direction, adventure awaits at your doorstep. Spanning over 3100 sq ft, this bright 4-bed, 3-bath home boasts a sprawling footprint with a huge kitchen and a covered back patio maximizing the amazing views. The upper level offers a loft and an owners suite with a luxurious 5 piece bath and large walk in closet. The 1600 sq ft garage will have plenty of room for all the toys! Experience the perfect blend of mountain charm and modern elegance with an open floor plan and high-end finishes. Act now to customize your new home with generous finish allowances, and make this mountain haven uniquely yours. Don't miss your chance to own a piece of Colorado paradise. Breaking ground May 2024, completion date set to have you in your home by Thanksgiving 2024.
$695,000
359 Lake View Road Hayden, CO 81639
- Type:
- Single Family
- Sq.Ft.:
- 1,453
- Status:
- Active
- Beds:
- 3
- Lot size:
- 0.18 Acres
- Year built:
- 2023
- Baths:
- 2.00
- MLS#:
- S1048214
- Subdivision:
- Lake Village
ADDITIONAL INFORMATION
Brand new construction in Lake Village Subdivision. Take a look at this 3 bedroom, 2 bath home that is ready for occupancy. Nothing was overlooked in this well designed home with under cabinet lighting in the kitchen, soft close doors and drawers, touchless faucet, and smart appliances including a state of the art refrigerator that makes two types of ice cubes. Bathrooms have motion sensor lighting, Bluetooth speakers, and custom showers. The oversized garage is wired for an electric car charging station, Wi-Fi door opener, and 200 square feet of storage above. As you enter the open floor plan you will notice natural light and vaulted ceilings. The back yard elevation was raised to provide a spacious area for hanging out and the pets. Out front is fitted with a Ring doorbell, and keyless entry. Walk to restaurants and shopping in downtown Hayden, the new school, and the Hayden Community Center. Just 25 minutes to world class skiing in Steamboat Springs, Elkhead Reservoir just 15 minutes away, and the new rifle range just down the road. A recreational paradise at your fingertips! Come see why so many people are calling Hayden home.
$1,200,000
5785 County Road 78 Unit A Hayden, CO 81639
- Type:
- Single Family
- Sq.Ft.:
- 2,166
- Status:
- Active
- Beds:
- 3
- Lot size:
- 35.13 Acres
- Year built:
- 2017
- Baths:
- 2.00
- MLS#:
- SS5698974
- Subdivision:
- North Hayden
ADDITIONAL INFORMATION
This is the one you have been waiting for! Sprawling rancher along with 2 spring fed ponds (includes numerous springs which will transfer to buyer) provides a serene setting on this 35 acre piece of the American dream. Beautiful established trees and grasses, several outbuildings and large heated shop. The home was built in 2017 with tall ceilings and an open floor plan. Large kitchen island for entertaining, featuring soft close cabinets and stainless appliances. Peaceful views from every window. Property is fenced and cross fenced with plenty of room for livestock (and don't forget the springs and ponds for fresh water), 1.17 acres in CRP which maintains ag designation for tax purposes, security entrance gate with remote control, gravel drive right off CR 78. French drain/gutter system on home, stamped concrete patios on 3 sides, exterior lighting. Short distance to the picturesque town of Hayden and the Yampa Valley Regional Airport, 3 miles to Elkhead Reservoir. Pre-qualified buyers only.. Basement: CSPC
$1,900,000
36180 COUNTY ROAD 27 Hayden, CO 81639
- Type:
- Single Family
- Sq.Ft.:
- 2,826
- Status:
- Active
- Beds:
- 5
- Lot size:
- 420 Acres
- Year built:
- 2001
- Baths:
- 3.00
- MLS#:
- 181404
- Subdivision:
- Unknown
ADDITIONAL INFORMATION
Welcome to Grassy Hollow Ranch, 420 acres conveniently located just outside of Hayden and a short three miles south of US Highway 40. The acreage includes grazing meadows, ponds and productive hay crops, along with lush draws and rock cliffs enjoyed by a wide variety of wildlife. The improvements are well-suited for a medium sized agricultural operation, accessed via paved, Routt CR 27, and include a 2,826 square foot log home built in 2001, a modest guest house, 1,500 square foot shop/garage, hay shed and numerous animal shelters. Grassy Hollow Ranch offers big vistas, a variety of terrain and hunting opportunities hard to find this ''close-in'' to the municipal services of Hayden and Steamboat. And, because of its proximity to CR 27 and CR 27A, the ranch could easily be partitioned for 35 acre homesite development. Grassy Hollow Ranch - everything you've been looking for! www.grassyhollowranch.com


Hayden Real Estate
The median home value in Hayden, CO is $281,000. This is lower than the county median home value of $512,900. The national median home value is $219,700. The average price of homes sold in Hayden, CO is $281,000. Approximately 55.56% of Hayden homes are owned, compared to 29.2% rented, while 15.25% are vacant. Hayden real estate listings include condos, townhomes, and single family homes for sale. Commercial properties are also available. If you see a property you’re interested in, contact a Hayden real estate agent to arrange a tour today!
Hayden, Colorado 81639 has a population of 1,794. Hayden 81639 is less family-centric than the surrounding county with 30.77% of the households containing married families with children. The county average for households married with children is 36.77%.
The median household income in Hayden, Colorado 81639 is $55,104. The median household income for the surrounding county is $67,472 compared to the national median of $57,652. The median age of people living in Hayden 81639 is 39.8 years.
Hayden Weather
The average high temperature in July is 85.2 degrees, with an average low temperature in January of 8.3 degrees. The average rainfall is approximately 18.2 inches per year, with 115.1 inches of snow per year.
